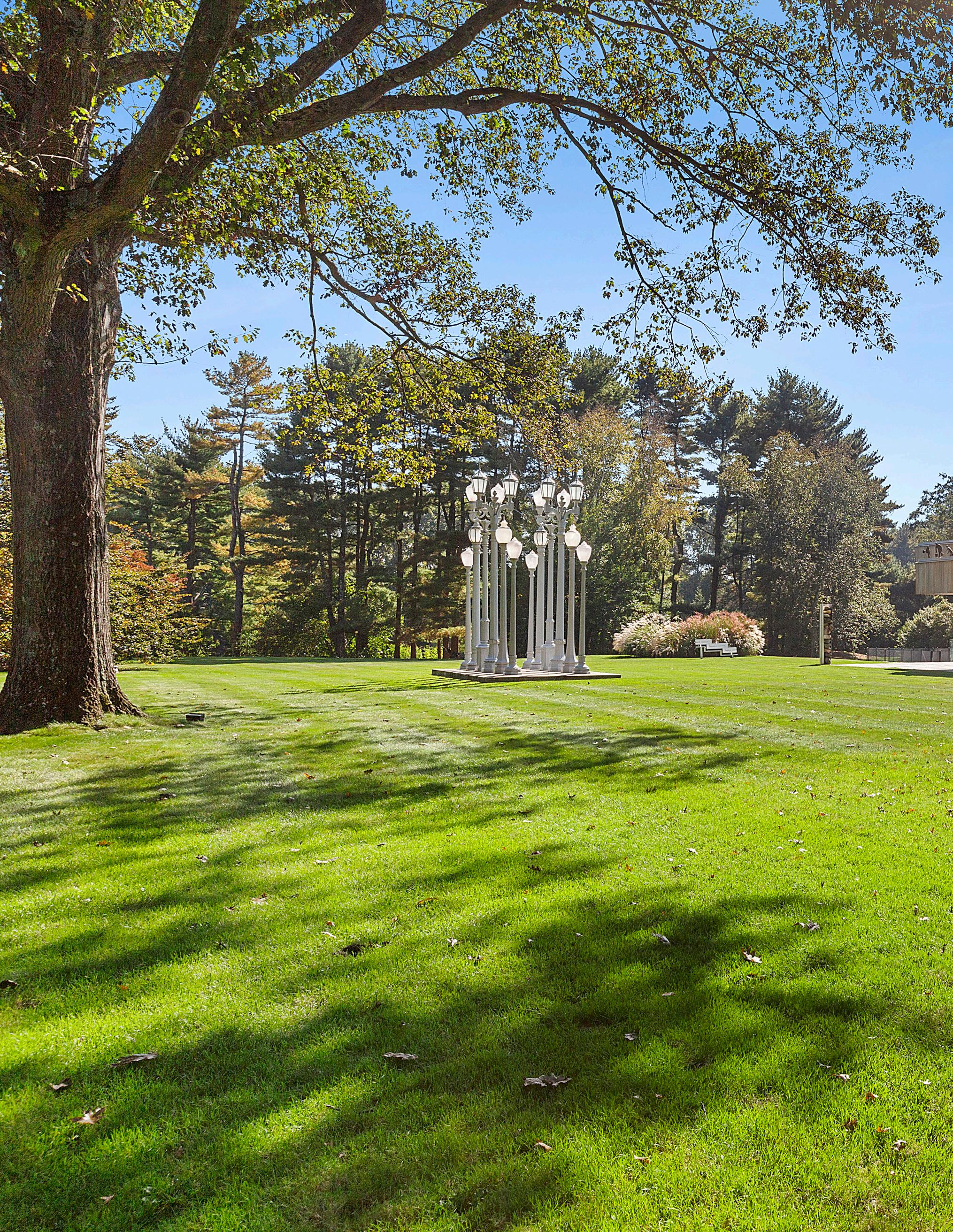MAISON D’ART
OLD WESTBURY, NEW YORK


LOCATION
Maison D’art is located on a tree-lined lane with distinctive mansions regally set, yet beyond gated entryways, in Old Westbury, New York, a renowned estate enclave on the North Shore of Long Island’s Gold Coast. Fine dining and sophisticated Madison Avenue-style shops abound in the nearby Americana Shopping Center. Golf, polo, yachting, sandy beaches and miles of equestrian trails can all be enjoyed in the area. Old Westbury is conveniently located approximately 40 minutes from Manhattan and 30 minutes from Kennedy and LaGuardia airports.
PROPERTY
Solid wood electronic gates, graced by beautiful natural stone walls, open to a curvilinear drive bordered by broad verdant lawns dotted with majestic specimen trees and framed with flowering shrubs. A combination of stone, cedar and glass, this 14,000 sq. ft. Contemporary residence was masterfully designed by the renowned architect, Norman Jaffe. Completed in 1974 and more recently renovated to perfection, the extraordinary seven-bedroom residence is set on six-acres of magnificent property. The sophisticated architecture places an emphasis on the enjoyment and connection to nature and indoor-outdoor living. Multi-level bluestone terraces for relaxing, dining and entertaining surround an azure-blue heated swimming pool. Inspired by the architecture of the main residence, there is a two-story, three-bedroom cottage constructed in 2016. It has an open floor plan and a delightful bluestone patio surrounded by flowering gardens and manicured lawns.



RESIDENCE
A work of art, the residence is an asymmetric arrangement of geometric shapes, horizontal roof lines and stone facade walls that visually and organically connect the residence to its lush landscaped surround. The forecourt with ample parking complements the home and welcomes visitors for arrival. The impressive reception foyer opens onto an all-glass enclosed atrium viewed through glass corridors. Three distinct wings with gallery hallways are centered around this spectacular sunlit enclosed atrium with a magnificent vaulted glass roof, the pinnacle of thoughtful design and stellar craftsmanship. Gracious entertaining spaces flow with well-proportioned rooms featuring floor-to-ceiling walls of glass that invite sunlight in and blend the interiors with the landscape beyond. Cedar-clad ceilings are continued out to the roof overhangs and covered terraces that surround the home visually blurring the lines between the indoors and outdoors. Gallery hallways, custom museum quality lighting, clean lines, exquisite materials and finishes, expansive walls and spaces create an oasis of luxury in a tranquil landscaped setting. It is the perfect showcase for an art collection.
The gracious formal living room features a full wet bar with an attractive French limestone countertop, walls of glass overlooking the gardens, and exquisite hand cut and pieced end-grain wood flooring with a lovely repeating pattern. Large interior walls are a spacious canvas for the display of art. The elegant formal dining room has panoramic views of the gardens through curved walls of glass, chevron patterned cedar endgrain wood flooring and a sculptural ceiling.







The kitchen complex features top-of-the-line stainless steel appliances, polished slate flooring and streamlined custom teak cabinetry with white quartz countertops. A cedar ceiling adds warmth to the design. The kitchen overlooks a spacious and light-filled informal dining room with walls of glass overlooking a covered terrace and beautiful surrounding gardens. A hallway leads to a bedroom with an en suite bath, a powder room, a laundry room and a spacious upstairs bedroom suite with a sitting room and en suite bath. There is access to the attached garage, service entrance and basement.

The second wing of the residence is home to the principal suite. Two sets of glass inset French doors open from a long gallery hallway that overlooks an enclosed sculpture garden into an unparalleled double-height library. With an emphasis on vertical height, the library walls are lined with custom wood shelves and cabinetry. An elegant circular staircase rises to a second story balcony that wraps around the room, and a handsome fireplace has a marble surround with a raised hearth. The sumptuous and restful principal bedroom is graced by two walls of glass that overlook an enclosed sculpture garden on one side and a majestic specimen tree on the other. There are two en suite spa-like baths with steam showers. Sublime dressing rooms feature refined custom cabinetry and fittings. A bedroom with an en suite bath and outdoor balcony terrace is currently designed as a fitness room.







The third wing of the residence opens to a recreation room with an entertainer’s kitchen overlooking bluestone terraces with clear tempered-glass railings and the sparkling in-ground swimming pool. The kitchen has a Fisher Paykel oven and cooktop with an Italian Bertazzoni hood, an ice maker and a Sub-Zero wine refrigerator. For the golfer, a golf simulator is installed for year-round practice. A hallway with a guest powder room leads to a floating staircase that rises to a wellappointed bedroom suite with a balcony terrace. The en suite bath has a steam shower, and there is a large closet with built-in cabinetry. Downstairs, two additional comfortable bedrooms have en suite baths. One of the bathrooms has outside access to the swimming pool area and serves as a cabana bath.
Among its many amenities, this estate is designed for comfort and convenience. A Crestron system provides easy control of the museum-quality lighting that illuminates the home and shades that can be opened or closed for privacy and light modulation. Crestron also controls the audio and climate systems throughout the residence. There is a new natural gas generator that services the entire house. In addition, there are security and humidification systems.
The brilliance of this gracious estate’s inspired design is revealed through captivating architecture with magnificent workmanship and finishes that culminate in a luxurious residence that beautifully relates to the secluded manicured landscape and its tranquil setting.









Maison D’Art MLS# 3523917. $13,500,000.
Sandy Binder, CBR, SRES, CLHMS
Associate Real Estate Broker 516.626.7600, c.516.819.0000 sandybinder@danielgale.com
Danielle Laria, CBR Real Estate Salesperson 516.626.7600, c516.238.8128 daniellelaria@danielgale.com
Masterpiececollection.com
Danielgale.com

