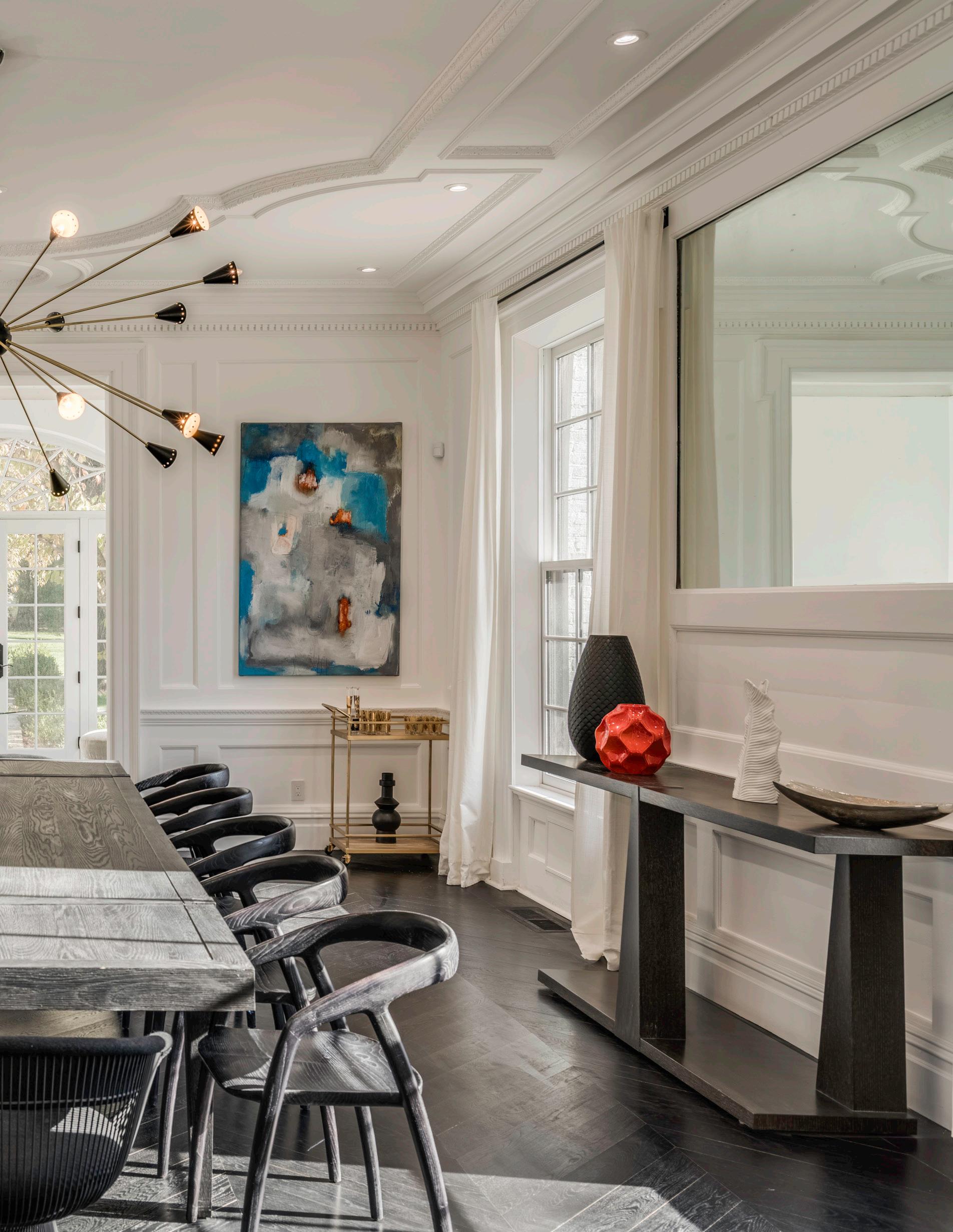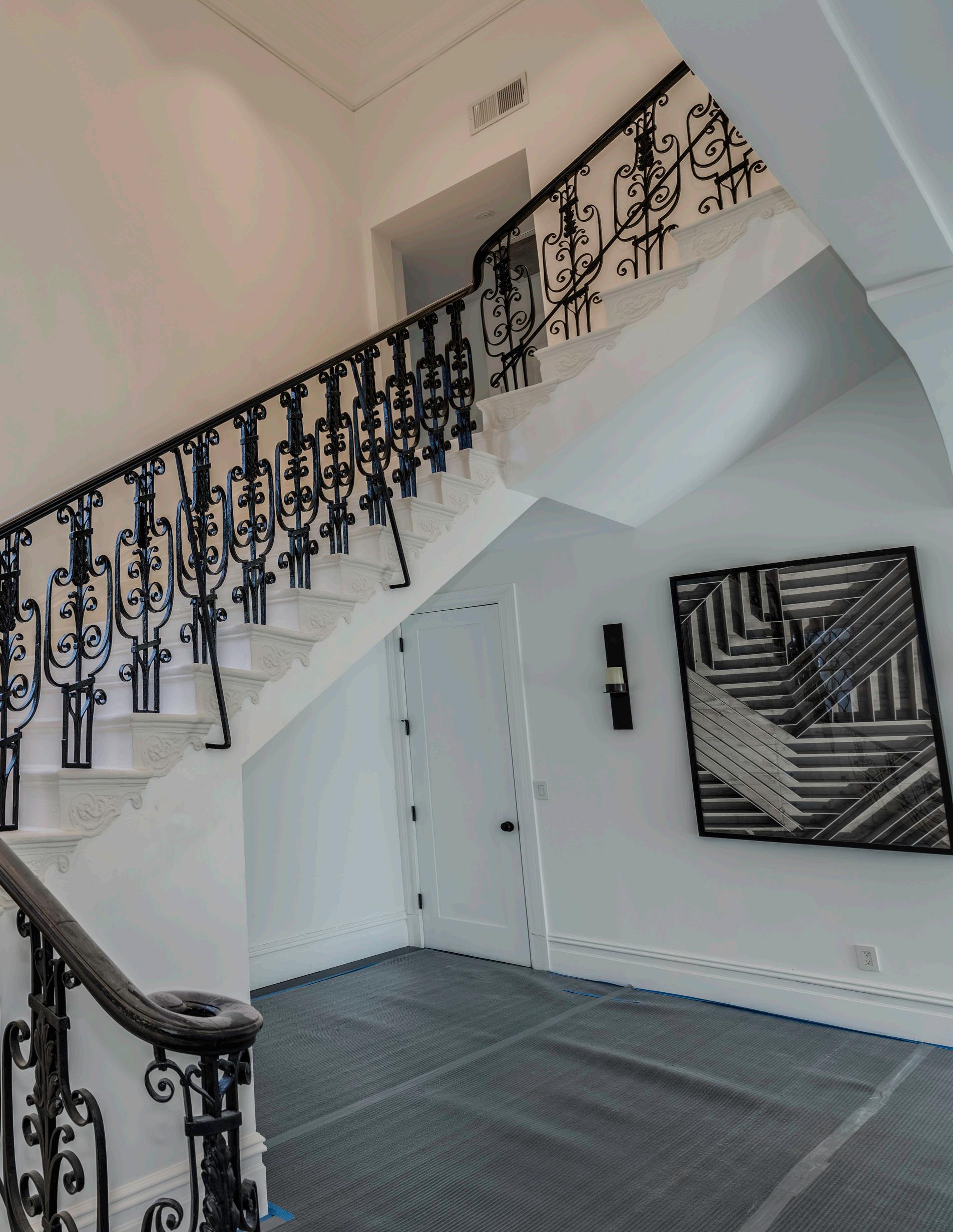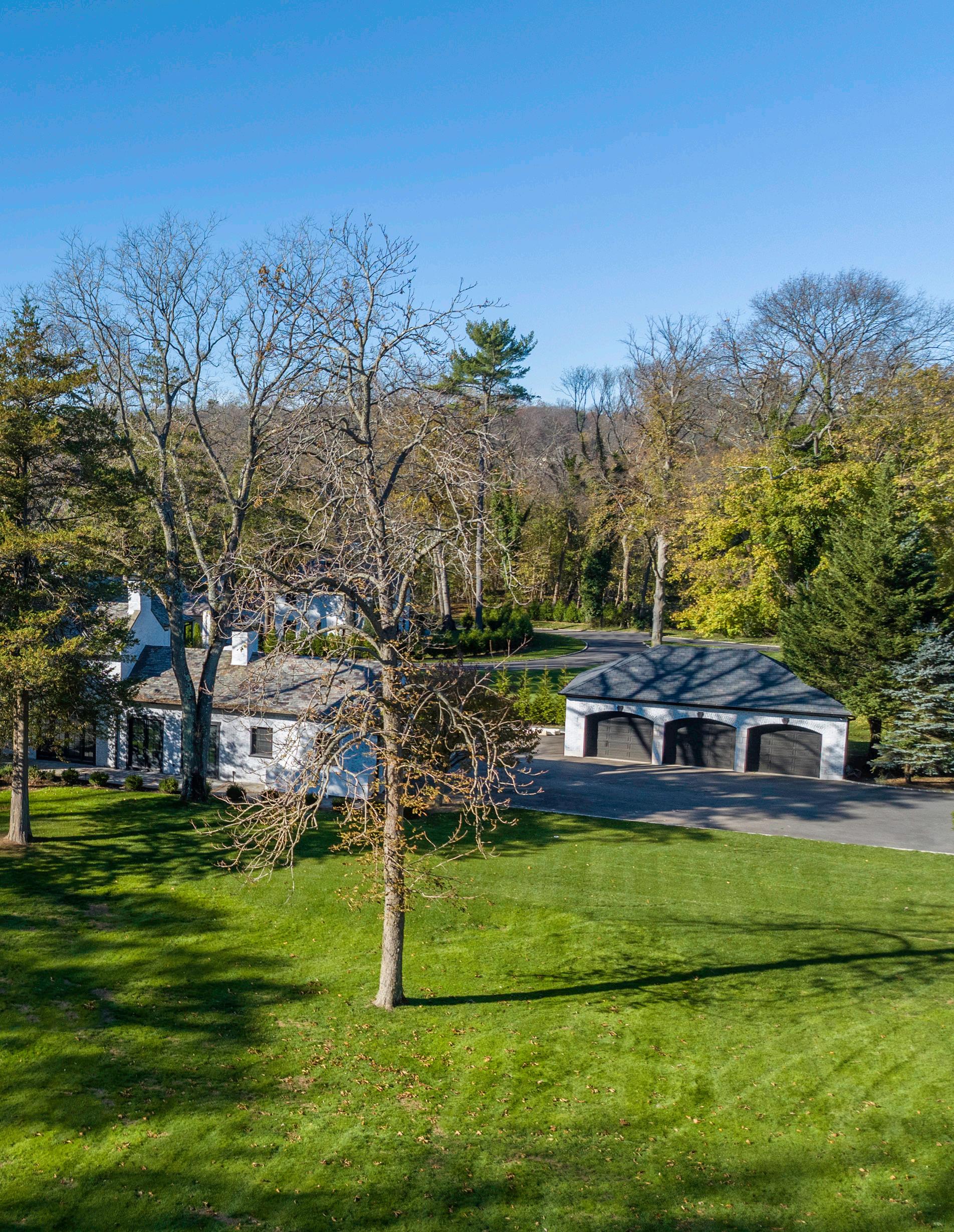THE BAGATELLE
OLD WESTBURY, NEW YORK

LOCATION
The Incorporated Village of Old Westbury is located on the North Shore of Long Island just 25 miles from Manhattan. With acclaimed resources nearby, such as historic Old Westbury Gardens, polo grounds, and miles of equestrian trails surrounded by fine dining and shopping, Old Westbury offers luxurious living.
PROPERTY

The Bagatelle is a magnificent estate designed by Thomas Hastings, a founding partner in the architectural firm of Carrere and Hastings, famously known for their design of the New York Public Library. The estate was completed in 1910 as Hastings country manor home. The bucolic and secluded 4.35-acre property is approached by a gated tree lined drive and expanse of lush green lawn. Graciously sited around an attractive paved courtyard with a delightful centerpiece fountain, the compound includes a stately nine-bedroom residence, a four-bedroom caretaker cottage, a three-bedroom carriage house and a two-bedroom gardener’s cottage. A white limestone wash adds a fresh cohesiveness to the overall design. Expansive bluestone terraces and a columned gazebo overlook the new glistening cool blue heated swimming pool that is strikingly integrated into the manor’s garden. A three-bay garage and side courtyard provide ample space for parking. There is also a threebay garage that services the cottages. This preeminent estate offers a luxurious lifestyle perfect for today’s living and entertaining.
Inspired by Georgian Colonial design and composition, the beautifully appointed manor house is comprised of a lime-washed brick facade with a handsome slate roof and a grand columned entry that invites guests into the gracious and newly updated home. Masterful wrought iron scrollwork adorns the front door.

Antique hand-painted wood beams embellish the ceiling of the front to back foyer. Polished ebony marble flooring features an alabaster border detail. Repeating archways travel through a gallery hall that runs on an axis across the front of the residence.
Resplendent principal rooms feature exquisite original plaster moldings and millwork that add texture and architectural appeal. A fireplace mantle featuring griffins and birds, cove lighting that highlights the stylish ceiling dressed with tracery plaster, and lovely fanlight transom windows distinguish the impressively-scaled and light-filled formal living room. Perfect for entertaining, the living room flows into the bar salon with elaborate original plaster crown molding, glass-front cabinetry and a marble fireplace surround juxtaposed with a clean-lined marble wet bar. The banquet-sized formal dining room has a refined elegance. The lovely original moldings, wainscoting and fireplace combine with updated herringbone patterned dark oak flooring and modern lighting to create an ambiance worthy of memorable celebrations. The petite dining room has two sets of French doors with fanlight transoms and sidelights that open to the expansive bluestone terrace spanning the back of the residence.
The well-planned and spacious new kitchen complex is fitted with stylish finishes, custom cabinetry, a black and white marble waterfall island with seating and top-of-the-line Wolf, Sub-Zero and Cove appliances for the chef. There is an informal dining area with cabinetry for an entertainment center and a cleverly designed service pantry with supplementary appliances and storage. Three sets of French doors are mirrored on the opposite side of the room. They bathe the interior in natural light and provide access to the gardens.
Adjacent to the kitchen, the comfortable family room has a wall of French doors that overlook a serene courtyard garden. There is a bedroom with a full bath, a mudroom and two powder rooms.






The main staircase features original wrought iron balusters with stunning intricate scrollwork. It arrives at the second level which opens to a large multi-purpose recreation room.


There are four restful bedrooms -- three feature fireplaces and one has a Juliette balcony. There are three custom baths with gleaming finishes and fixtures as well as a well-equipped laundry room. The sumptuous and tranquil primary suite sits in its own wing. Its large bedroom features a fireplace with a bolection-style marble surround and attractive picture molding that add both warm ambiance and interest to the design. Ceilings 10’9” high add volume to the space. There are two spa-inspired en suite baths with floating vanities, luxurious fixtures and showers with multiple shower heads – one of the baths features a deep claw foot soaking tub and the other bath features a fireplace. The oversized dressing room has an original tracery plaster ceiling with cove lighting and custom wardrobe fittings. Perfect for relaxing, a sunroom has sweeping views of the landscaped grounds from windows on three sides.
Accessed by stair, the third level has three bedrooms and three baths. There is a bonus room and tremendous storage.
Recent renovations have embraced the best original period details and celebrated their artistry. Luxurious updates include new bathrooms throughout with sleek yet inviting finishes and fixtures, oak herringbone flooring in a sophisticated herringbone pattern with a black finish, and a stunning kitchen complex and family room that are the heart of this manor home. An elevator travels from the lower level to the second floor. French doors open to bluestone terraces and patios that expand the relaxing, entertaining and dining spaces to the outdoors. They overlook the new heated swimming pool, gazebo and expansive lawns and gardens.








The Bagatelle is a magnificent and historic estate with beauty that has spanned a century of extraordinary living. Chic, sophisticated style and modern amenities complement and expand the exceptional luxury and gracious living this enduring estate has to offer.


