

C O N T E N T S
This portfolio contains selected projects from the past 4 years of my experience in the architecture fields after my barchelor of Architecture degree The selected projects reflects my experience in architecture design project ranges from small - micro scale of design to broad Masterplanning projects

Kampung Bandan Intermodal Railway station Academic - Barchelor Degree Thesis 02 KNZ House Academic - Professional Program Studio
01 11
Tiger & Otter Enclosure Gembiraloka Zoo Professional Project - Rong Studio 19 04
Jaguar & Leopard Enclosure Gembiraloka Zoo Professional Project - Rong Studio
05 06
Stasiun Yogyakarta Professional Project - Studio R.O.D
AMN House Professional Project - Individual Team
DH House Professional Project - Sanjaya Architecture & Engineering
33 43
of
Daniel Pitra Eka Pandunata

Indonesian 4 March 1997
Gang Hj. Ripuh, paninggilan, Tangerang, Banten, 13410 Jl. D.I. Pandjaitan no. 30, Yogyakarta dpandunata1997@gmail.com linkedin.com/in/daniel-pandunata-9ab578181
“Eager to learn new things, passionate in Architecture details and urban designs research and developments contribute to master planning and architecture projects in Yogyakarta.”
E D U C A T I O N
2014 - 2018
Universitas Gadjah Mada | Yogyakarta Barchelor of Architecture GPA 3.73 - Cum Laude
2022 - 2023 (Estimated)
Universitas Gadjah Mada | Yogyakarta Professional Program for Architects (PPAR) Currently Finishing last semester
W O R K E X P E R I E N C E S
Jul 2022 - Dec 2022
Alien Design Consultant | Jakarta Internship PPAr
Jul 2021 - May 2022
Sanjaya Architecture & Engineering | Yogyakarta Junior Architect
Jul 2021 - Feb 2022
BED Stasiun Tugu YogyakartaStudio R.O.D UGM | Yogyakarta Architectural Assistant
Apr 2019 - Apr 2021
Rong Studio Arsitek | Yogyakarta Junior Architect
Jun 2018 - Apr 2019
Studio R.O.D UGM | Yogyakarta Architectural Assistant, 3D Visualizer, Masterplanning Concept
Dec 2016 - Feb 2017
Atelier Cosmas Gozali / PT. Arya Cipta Graha | Jakarta Internship
S K I L L S
Digital Autodesk Autocad Trimble Sketch Up Adobe Photoshop CorelDraw Enscape
Analog Architecture Sketch Model Making
L A N G U A G E S
Bahasa Indonesia Native Proficiency English C1 Proficient | TOEFL PBT 593
/ / E X H I B I T I O N
May 2017
Wiswakharman Expo 2017 | Yogyakarta Ternyata Jogja | Rehabilitation of Yogyakarta urban Heritage
/ / A W A R D S
Aug 2020
Top 42 Pasar Godean Pasar Godean Architecture Competition by IAI
Jul 2019
1st Prize Bus Shelter Design Category
Supporting Facilities for KEK Mandalika Design Competition by ITDC Mandalika
Jul 2019
1st Prize Pusat Informasi Pariwisata (PIP), Wakatobi Arsitektur Nusantara Design Competition by Propan
K A M P U N G B A N D A N
I N T E R M O D A L S T A T I O N
J A K A R T A
Program : Public Infrastructure - Railway Station
Location : Kampung Bandan, Jakarta
Year : 2018 Status : Academic Barchelor Final Project
Lecturer : Ir. Ikaputra, M. Eng, Ph.D
Kampung Bandan Railway station is located in Mangga Dua Neighborhood, a busy urban neighborhood famous for its electronics market, unfortunately amidst the busy street and activities, Kampung Bandan Railway Station is neglected and under utilized, even though the station still considered an active station the people rarely use the station because of the existing condition of Kampung Bandan Railway Station that currently disconnected from the main street and its neighborhood surroundings.
Kampung Bandan Railway Station is a Commuter train station in North Jakarta, being the node of 2 commuter railway line in the city, and its strategic location at the heart of the city, force the station to be upgraded and rehabilitated so that it could connect with the other mode of public transport and public spaces to reduce the traffic congestion in the city by providing an alternativetoprivatecarsforthecitizenofJakarta.

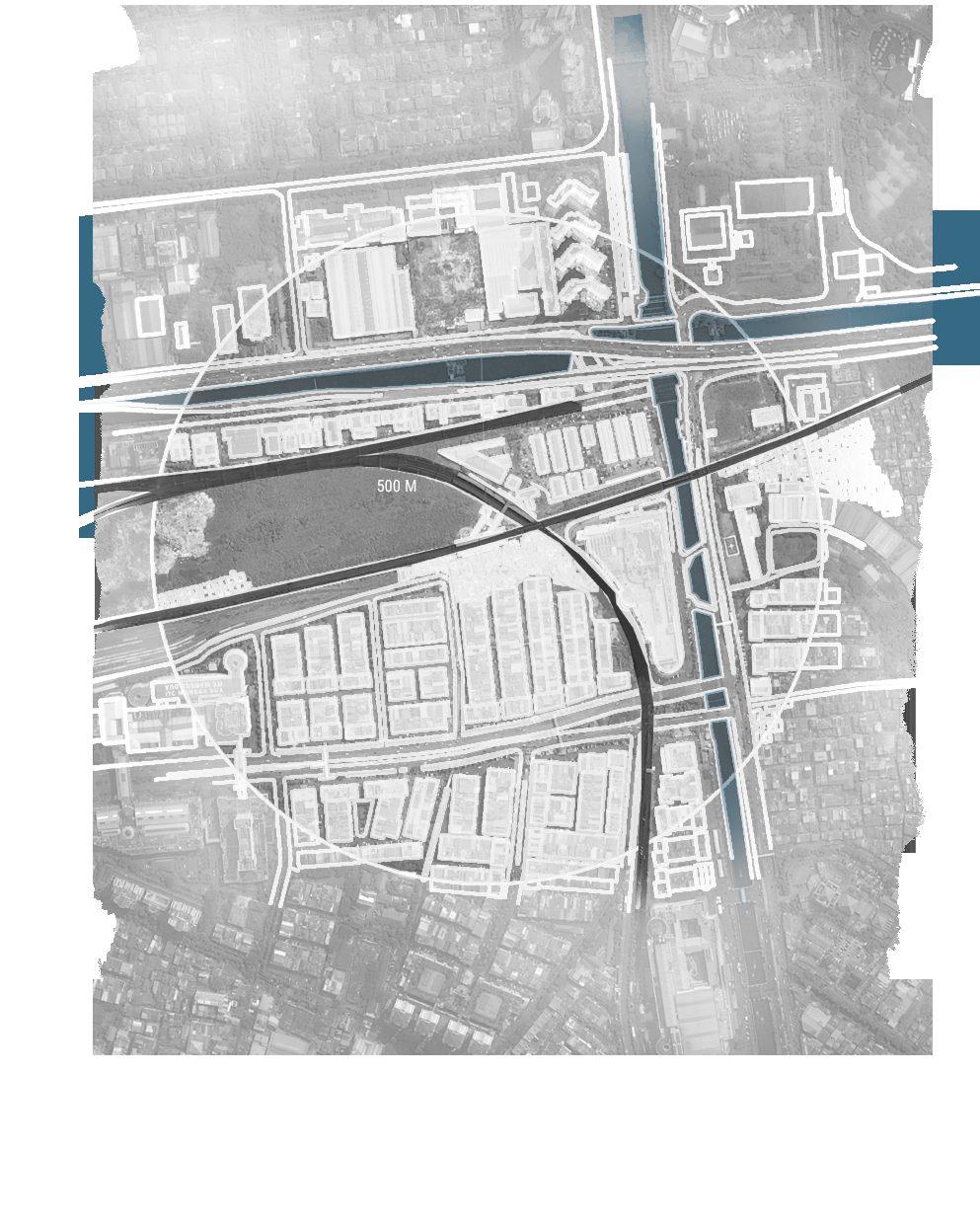
Skybridge crossing on the ground level of Yellow Line (Jatinegara - Bogor) connecting the station to the avenue Main building mass placed alongside the pink line (Jakarta KotaTanjung Priuk) platform
Another mass across the pink line platform
Creating a ground level circulation for Yellow Line Platform

connection and Adding voids for Interplatform connection for transit
A Parking lot for park and ride facilites covering the Yellow Line Platform.




An Open public space for people circulation to transit to the other line of train or for waiting for the next train to come
O N C O U R S E

P L A T F O R M
An Open public space to board the train, Kampung Bandan Interchange has a total 4 platform and each platform has a yellow safety line and also a proper handrail for disabled passengers.





K N Z H O U S E
Program : Private House
Location : Kudus, Central Java, Indonesia
Year : 2022 Status : Academic - Professional Studio Proposal - DED
Architect in Charge : Daniel Pitra Eka Pandunata
Lecturer : Drs. Ar Alexander Rani Suryandono Eko Prawoto
Situated in Kudus, Jawa Tengah. A family of 4 is trying to build a new house in a plot of land designated for a medium scale real estate Development. The land only has 8 x 10 m in dimension, a total of 80 sqm that will accomodate 3 bedrooms including 1 Master Bedroom and also a Rooftop Deck for an observation and smallgatheringsforfamily’sfriend.
With Different Background of its clients Architect try to solve various demand in room programming and requirements. and to makeitstilllivableandcostfriendlyforclient’sbudget.

Pembagian Zona Privat, Semi Privat, dan Zona Publik. berdasarkan Grid yang efektif Pada Area Privat dimungkinkan dengan adanya taman / halaman belakang.
Solid Massed on the ground floor dedicated for building and the rest of the void dedicated for green spaces and carport



Divide the Zone into 2 groups Private and Semi-private by creating a different height from the 1st floor

Adding mass on the 2nd floor in accordance to split level structure to make the 3rd floor Rooftop Higher than any other masses
Phase 01
To Minimize the budget Rooftop on the 3rd Floor will be covered with metal sheets Roof
Phase 02

Adding the 3rd Floor slab, and Stairs from 2nd Floor Roof slab up to the 3rd floor
Perforated wall and floor deck to enhance air circulation on a small plot of land
Adding a greenery in an effort to lower the climate temperature and also enhancing a cross ventilation inside a toilet for better air circulation in post Pandemic Architecture




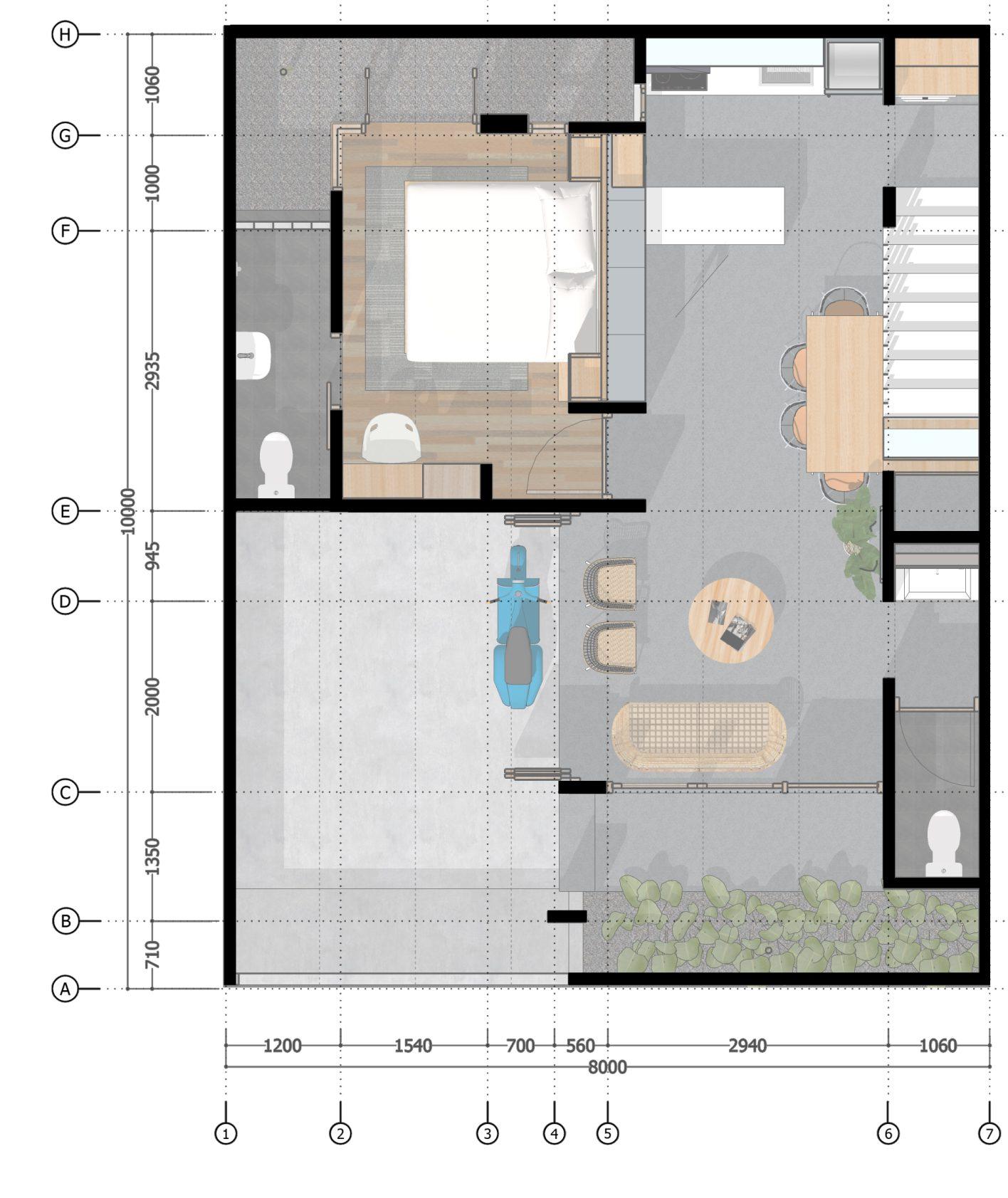








T I G E R & O T T E R E N C L O S U R E S C R A T C H Z O N E G E M B I R A L O K A Z O O
Program :
Public Amusement Park - Zoo
Location : Yogyakarta, Indonesia
Year : 2019 - 2020
Status : Completed
Principle : Tobias Kea Suksmalana
Jaka Nur Sukma
Team :
Daniel Pitra Eka P (Project Leader)
Uzvida Ainum M (Project Team)
Fitria Ahsani Dewi (Project Team)
Rofa Ashfi Urfa (Structure Estimator)
To Envisioned a modern day zoo that meets the demand of tourism and concerns about animal conservation Gembiraloka Zoo put up a plan to redevelop their plot of land inside the zoo for thenewtypeofzoodevelopment.
Scratch Zone is the answer for modern type of zoo, in which the boundary between human and animal will be blurred, so visitors canexperiencetherealhabitatandwildlifeinsidethezoo.
Scratch Zone will be home for big cat species that are currently endangered by the massive deforestation and illegal hunting, thatisthefamousSumatranTiger,andwetland’sotter


TIGER DENS
Tiger Dens, where the tiger sleep at night when the zoo are closed, also used by keeper to train the animal, and feed it daily
OTTER
ENCLOSURE

OTTER DENS
Otter dens, where the otter sleep at night when the zoo are closed.
TIGER
ENCLOSURE TIGER WET MOAT
Tiger exhibit , is an outdoor natural habitat for Sumatran Tiger, the landscape is mostly consists of wild-like irregular forms of plants
Tiger Wet Moat is the Zoo feature to protect the animal from the visitor viceversa, Moat is the feature that offer an animal protection without blocking the view from the visitor
VISITOR’S AREA
Visitors area consists of viewpoint, which is a node that is used to observe the animal and also the main circulation that connects each viewpoint in a masterplan








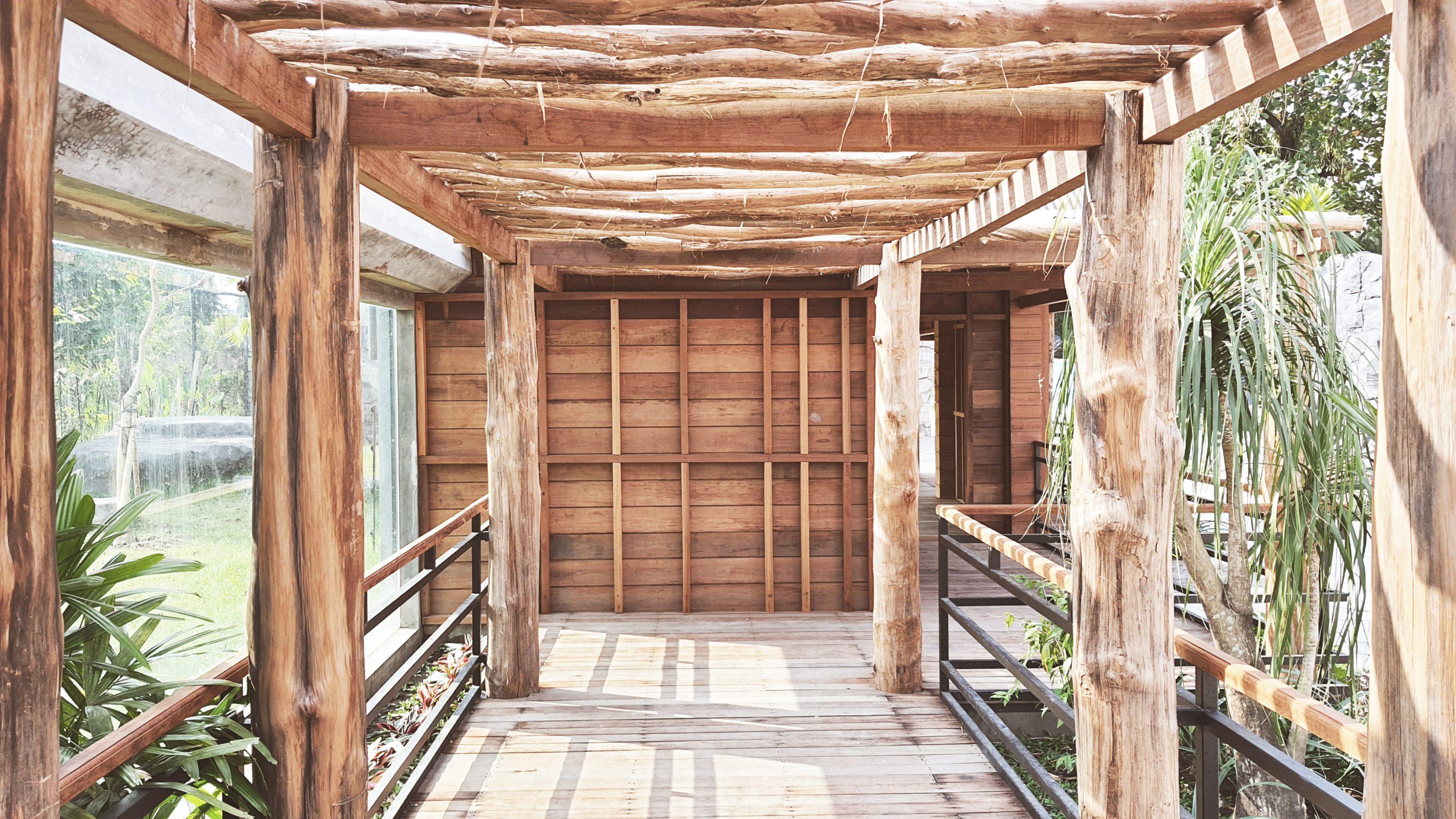

J A G U A R & L E O P A R D E N C L O S U R E G E M B I R A L O K A Z O O
Program : Public Amusement Park - Zoo
Location : Yogyakarta, Indonesia Year : 2019 - 2020 Status : On-hold
Principle : Tobias Kea Suksmalana Jaka Nur Sukma
Architect in Charge : Daniel Pitra Eka P
Jaguar & Leopard Enclosure is part of the last phase for Scratch Zone Gembiraloka Zoo. The character for these endangered animal is their ability to climb on the tree to hide before catching itspreyandtakeanapfortherestoftheday
The design for Jaguar and Leopard Enclosure are different than that of the tiger’s, because jaguar and leopard both really like to climb up the trees thus The enclosure is designed to cover up the entire exhibition with elastic steel mesh and supported by steel structure that also act as an artificial enrichment for the animal inside, the steel also finished by an artificial wood, so the ambience and space will be as if you’re diving into the depth of TropicalJungle.

LEOPARD ENCLOSURE
Where Leopard will stayed during daylight, and to be observe by visitor during the operational time.
AERIAL VIEWING POINT
To Accomodate visitor to observe animal from 2nd story view point, as the main
ANIMAL RACEWAY
The idea of animal elevated raceway is the new attraction for visitors, the function for this raceway is to transfer the animal from its dens / cages to the public exhibition. the ambience of a big cat walking right above the visitor would increase the whole level of attraction

JAGUAR ENCLOSURE JAGUAR DEN
Tiger exhibit , is an outdoor natural habitat for Sumatran Tiger, the landscape is mostly consists of wild-like irregular forms of plants
Jaguar Den, where the Jaguar sleeps at night when the zoo were closed, also used by keeper to train the animal, and feed it daily
LEOPARD DEN
Leopard Den, where the Leopard sleeps at night when the zoo were closed, also used by keeper to train the animal, and feed it daily







05
S T A S I U N T U G U Y O G Y A K A R T A Y O G Y A K A R T A
Program : Mixed Use, Train Station Location : Yogyakarta
Year : 2021
Status : Basic Engineering Design
Principal : Ikaputra, M. Eng., P. hD
Team : Arsito Bayu, S. T., M. Sc. Daniel Pitra Eka Pandunata
Client : PT. Kereta Api Indonesia (Persero)
Railway Development in Daop (Regional Operation of Railway) 6 Yogyakarta recently shows growth in services and number of passengers. In 2021 for example, the opening of railway service to the Newly built Yogyakarta International Airport and the operation of Yogyakarta - Solo Commuter Line further increase thepassengernumberforYogyakartaStation.
To Improve comfort and profit, PT KAI decides to enhance the existing station to become an ultimate hub for transit in Yogyakarta and making it as a destination for commercial and hospitalityactivities.

SOUTHERN LOBBY
The main Entrance face directly that of the transit corridor and directly connected by series of escalator and elevators to go up to Concourse Level
TRANSIT CORRIDOR
Both in the North and South Entrance, The Station will be integrated directly with city bus lane thus Intercity Train, Commuter Train and Airport train Passenger could continue their journey throughout the city with public transportation mode.
SOUTHERN TOWER
Southern tower will consists of a mixed use development of commercial and hospitality in a form of Transit Hotel that located on the 4th - 6th floor and a

CONCOURSE
Concourse will be used as the main hub for train boarding and arrival from the platforms below It will eliminate an at- grade passenger crossing in between platforms to accommodate a new Standard Operation and Procedure of a seamless transits

And this Concourse will also connect two main towers of the north and south station to make an urban connection between the northern part of the Railway and the southern part
PLATFORMS AND TRACKS
Parking spaces will be added below the transit Corridor and lobby, so the bus traffic flow above ground would not be mixed with private vehicles traffic flow
There will be 6 Platforms that will be served by 10 railway tracks These platform will follow the railway standards of 1 m in height and a clearance of 6,5 m to accommodate an
electric catenaries for Electric Train Units. Railway Track No. 1 - 6 will be use by Intercity Train, Track no. 7&8 will be use by Commuter Rail, and Track no. 9&10 will be use by Airport Rail Link.
AERIAL VIEW




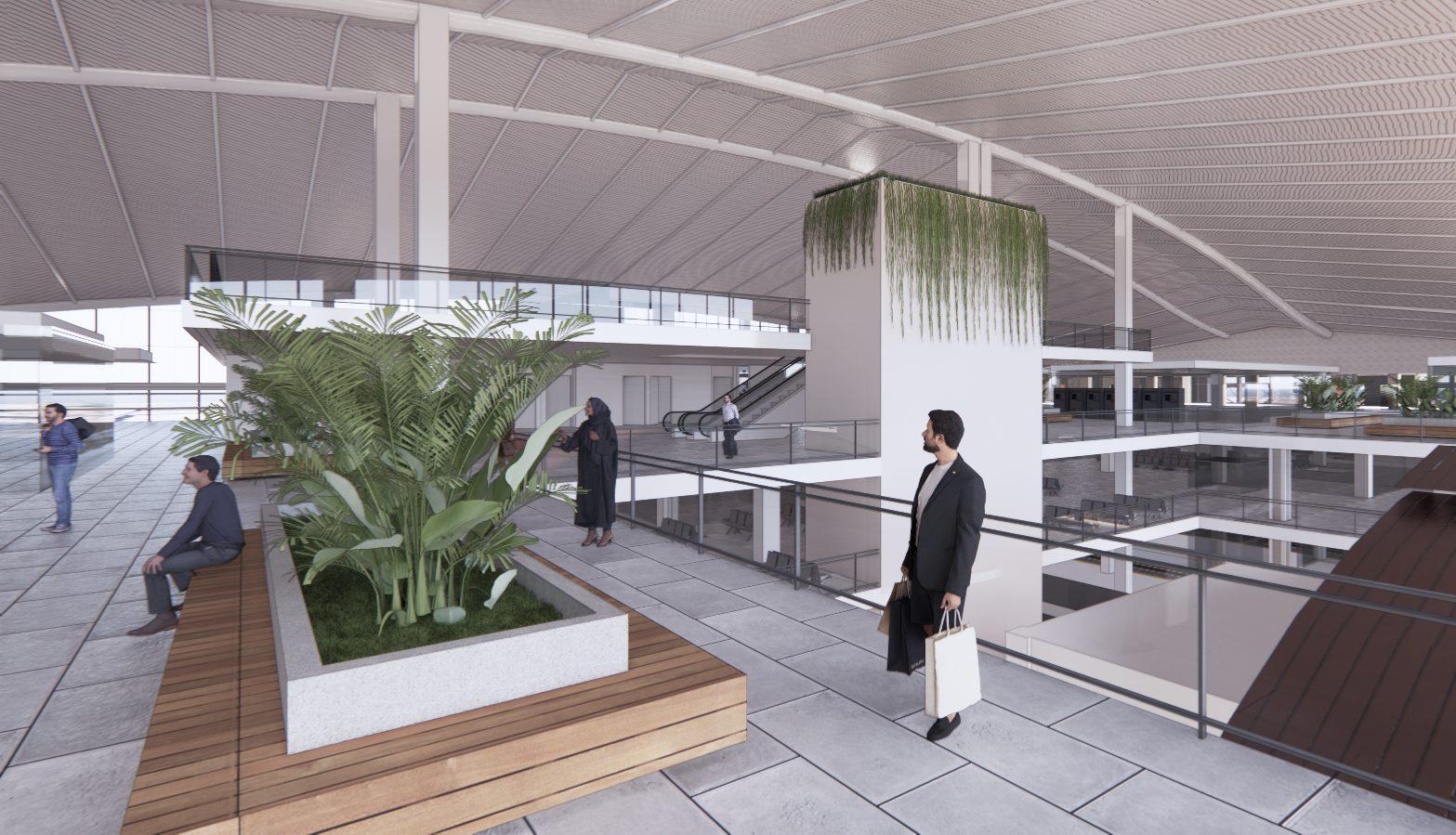

The facade for both Northern and Southern tower are inspired by the Art Deco Style Design which were introduced in the 1920s during the Dutch Colonial Rule. The Art Deco movement also influenced the main heritage entrance that currently become the main entry point for passengers from the eastern part of the station.




A M N H O U S E
Program : Private House
Location : Yogyakarta, Indonesia
Year : 2020 Status : Proposal Under Construction
Lead Designer : Daniel Pitra Eka Pandunata
Team : Hana Prastawa (Estimator & Structure) Jalu Dewaka (3D Artist)
Situated in Kulon Progo, Yogyakarta, AMN House reflects its ambition to become a house fit for a family of up to 5, and could alsobethehouseforfamilygatheringandEntertainment.
AMN House, consists of 2 Story House with an addition of 1 Rooftop Floor for a family Gathering and to enjoy the scenery of Kulon Progo’s Menoreh Hills. Although situated in rural area, the aim is to achieve comfort and tropical element such as cross ventilation openings and a Wood Panel Composite of Double Facade to protect a large opening from solar radiation in the afternoonandevening.

Placing the Garage futher inward from the site, and providing space for car maneuver



1st Story mass, located in front of car garage, and will accommodate mushola and living room on the front side of house
Adding Garage mass, at the back of the house
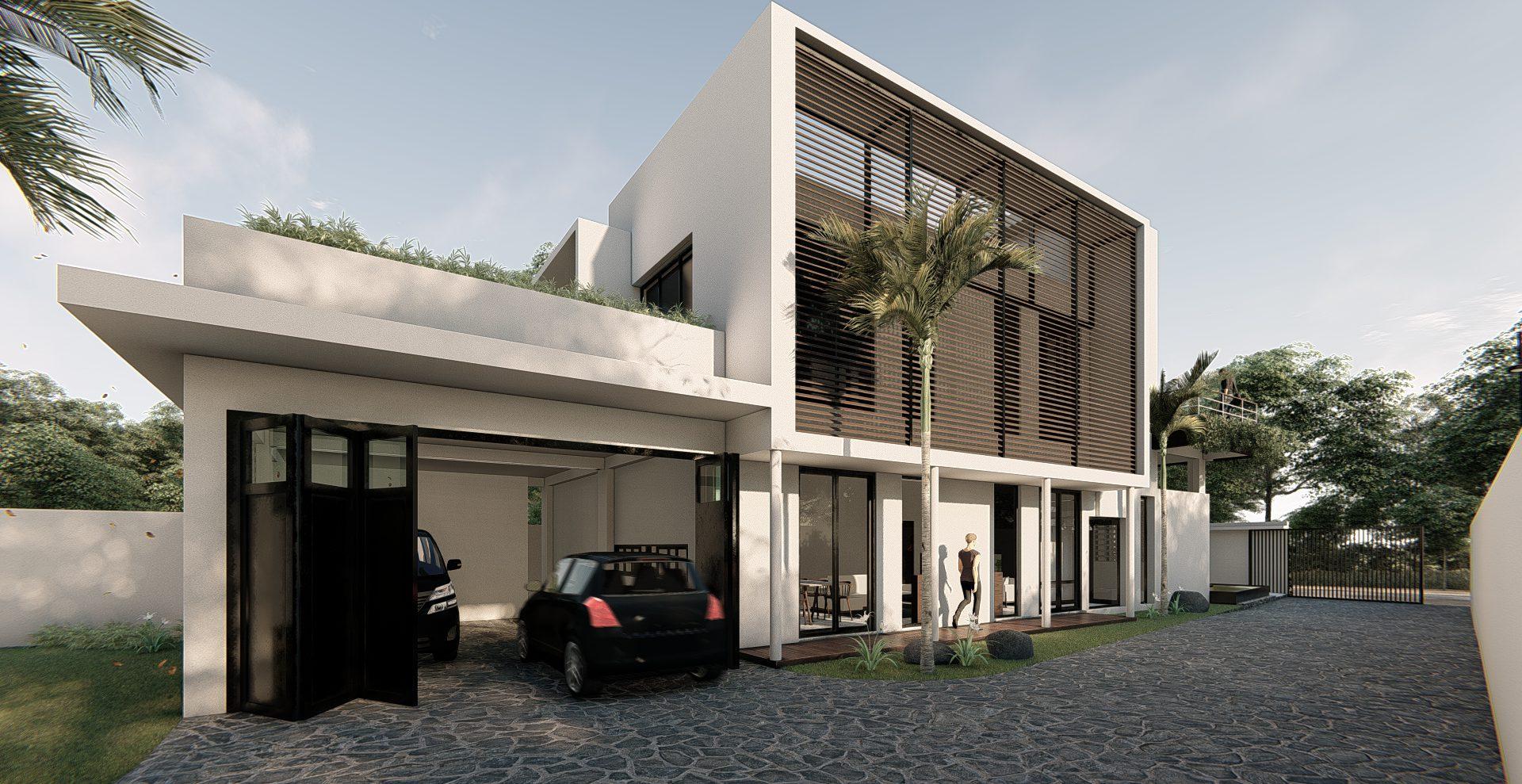
Adding the second story mass on with a void above the living room and also creating a higher level for a balcony above the mushola



Adding the Rooftop area with a mass for vertical circulation from 1st story
Detailing with a lot of window openings and also wood shading for 2 story high void that facing west side of the site

Rooftop
LEGENDS
1. Living Room 2. Prayer Room (Mushola)

Family Room 4. Kitchen and Dining area
Master Bedroom 6. Home Office.

Toilets
Laundry
Garage 10. Storage

Gym and Lounge area
1
Karaoke Room
Bedroom 2
Toilet
South Balcony
North Balcony 18. Rooftop Area



D H H O U S E
Program : Private House
Location : Yogyakarta, Indonesia
Year : 2022
Status : Under Construction
Principal : Ar. Jonathan Sanjaya Putra
Architect in Charge : Daniel Pitra Eka Pandunata
Team :
Khrisnamukti Adiputratama
Sesya Diastatin
Obed Hoseano
Monita Sarah
Situated in Kotagede, Yogyakarta. A family of 4 decided to renovate their Parent’s house, the aim is to increase the space to accommodate 6-8 people when the family is having a social gathering during Hari Raya. The house would also have a Photography studio that are used by the head of the family, whosejobisaprofessionalPhotographer
This Renovation Project try to use some of the existing structure and wall layout to minimize the budget but also enlarging and improvingthefacade.
The Project Scope include the interior renovation and detailing, which I take part in designing the detail for wall panel, furniture, and also lighting Currently the project is on Undergoing Constructionprocess.

Existing mass consist of 2 story house with a car garage on the east side and a storage on the west side
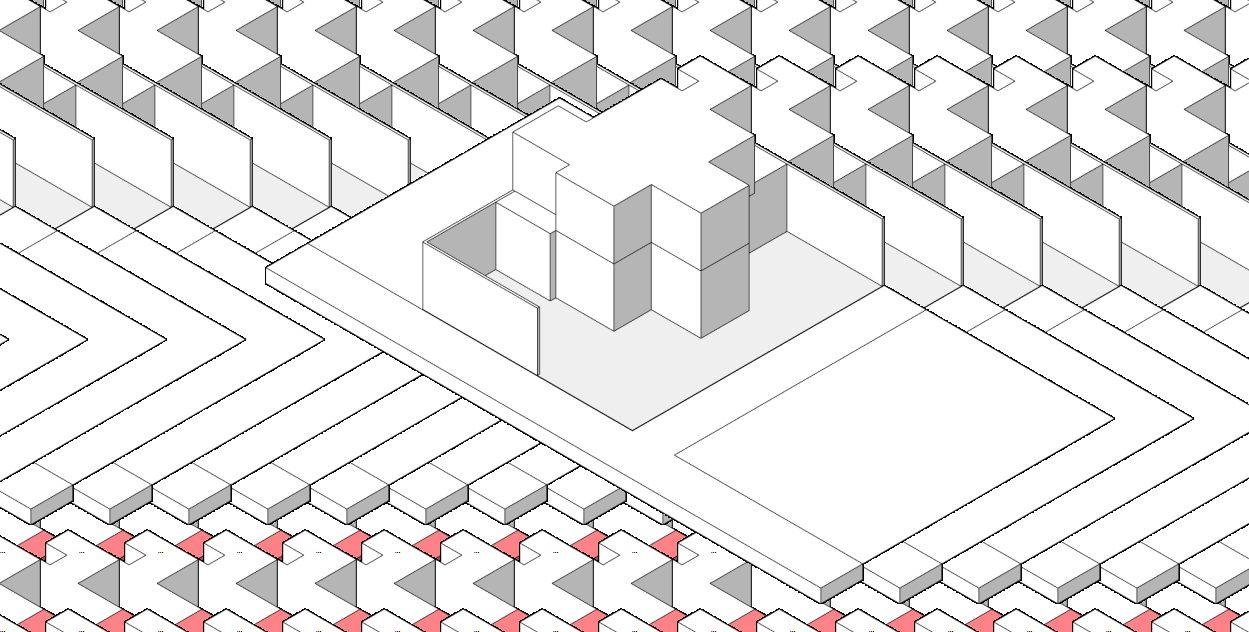



Eliminating Storage on the west to make way for a new carport
Moving the existing Garage to a new Carport to the west to make way for large public room and garden on the southern part of the house
U U U
Adding the second story mass and Living Area mass on 1st floor to increase the capacity of the house, and adding garden in the back of the house
Adding Low Pitched Roof and long Roof Eaves to make the illusion of floating roof, and Variants of Material such as, Andesit, Paras that locally produce in Yogyakarta





U U U







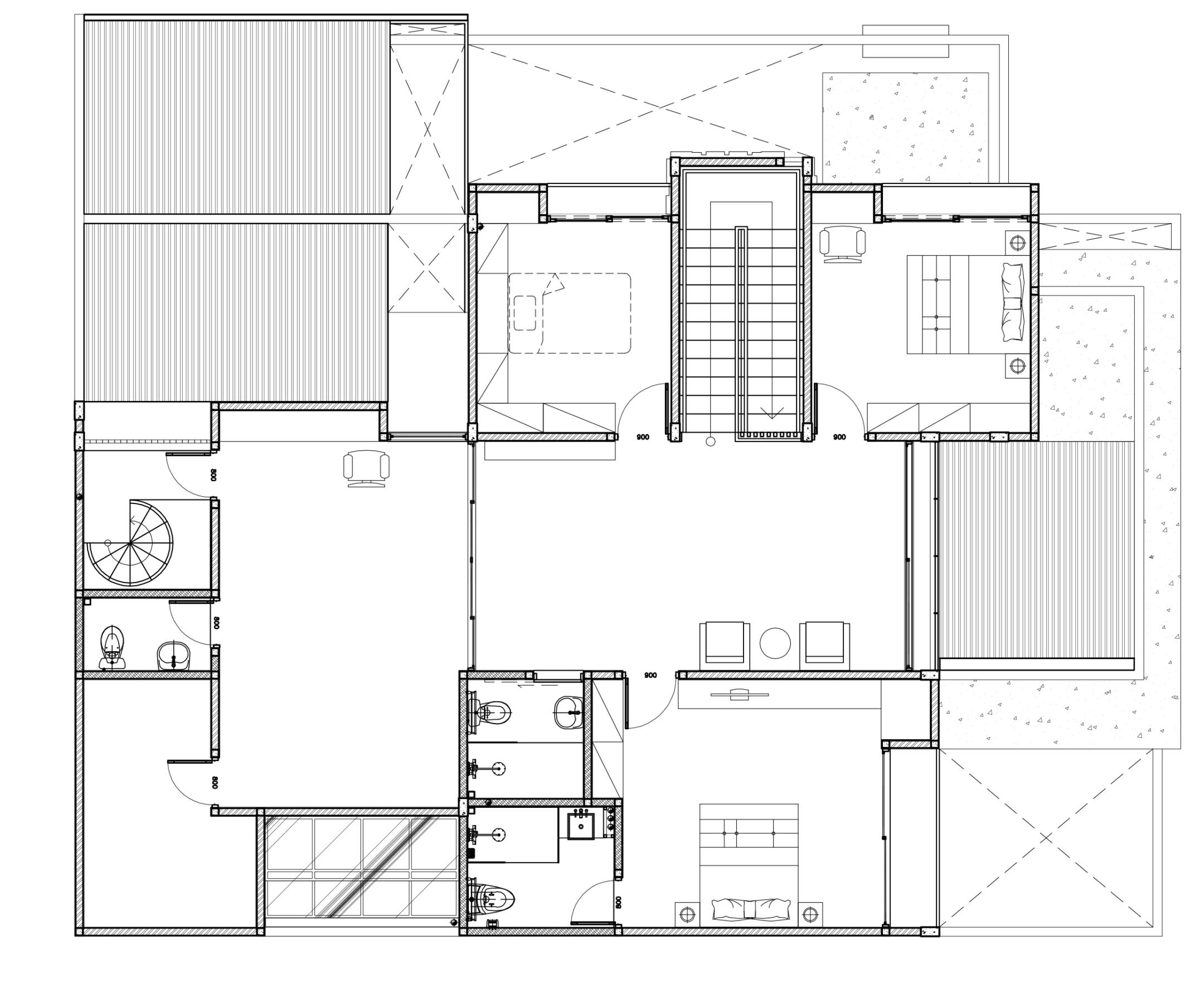





M A N D A L I K A
R I N G O F T R A N S I T S M A N D A L I K A , L O M B O K
Program :
City Bus Shelter Location : Mandalika, Lombok
Year : 2019 Status : 1st Prize Competition
ITDC Mandalika Design Competition
Team : Aji Prasetya Daniel Ristanto Chang
In 2021 Mandalika will hosts a MotoGP event for the first time in history, in order to sustain the public urban infrastructure, a lot has to be done, one of them is providing a sustainable transport systemthroughouttheMandalikaarea.
Public Transport will always grow alongside the city development and growing number of population, thus it needs an expandable design so that it could increase its capacity and copewiththegrowingnumberofpassenger

Diagrid form that derived from Sasambo Batik that originated from Lombok.


Folding the diagrid for the roof slope.

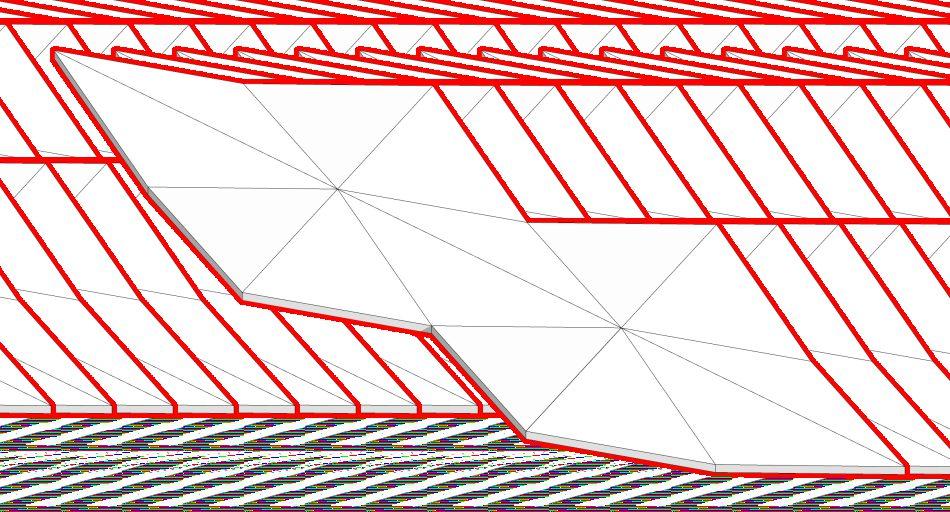
divide the roof to allow more natural light to flow underneath the shelter



R O U T E P L A N
form a modular structure system for a smallest type of shelter





the Modul for medium sized bus shelter
The Modul for a large sized bus shelter and can be enlarge by adding more modul




Prototype A is the smallest prototype and mostly located in quite a remote area,butinthefuturethemodulonthis prototype could be extended to a larger modul which is the modul B, thus adding more capacity to the shelter for ever growing demand of transport




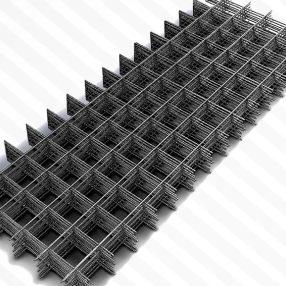












Prototype B is the largest modul of shelter and mostly located in a busy area throughout the Mandalika Special Economic Zone, and mainly would serve a flow of passenger in the area where MotoGP will be held.






Prototype B consists of 3 modul of shelter, and if the number of passenger exceeding the capacity of the largest modul, it can still be e n l a rg e to 4 / 5 m o d u l to accommodate longer bus lane and greatervolumeofpassenger










