DESIGN : PROCESS
360 Lake Austin Austin, TX
Vallco Town Center Cupertino, CA
BP Residential Washington, DC
M St Residential Washington, DC
New Carrollton Office
New Carrollton, Maryland 400H Raleigh, North Carolina
Confidential Corporate Campus & Hotel Bethesda, Maryland
360 Lake Austin
Programming-CD Phase
1,500,000 SF Total Project
188 Units
245,000 SF Upper Clubhouse Austin, TX
2021-Current Handel Architects
Architect of Record
Role : Senior Project Architect
Perched atop a hill on Lake Austin - this multifamily project takes advantage of the superior views towards Lake Austin and downtown. The individual buildings are sprawled across the project site to create several opportunities for indoor/outdoor connections along the naturally hilly terrain. The Upper Clubhouse - my main focus on the project, is the largest amenity building at the top corner of the site, with a built in inclined elevator to take residents down 400’ to the Lake Clubhouse below.
The amenities and on site services are managed by the Four Seasons Hotel.























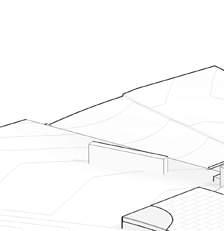





















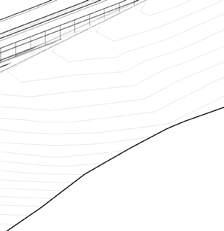





































Schematic Design
Super Luxury & Luxury
Amenity Interiors
Cupertino, CA 2021
Handel Architects
Role : Project Architect
Working alongside Rafael Vinoly Architects, Handel was selected to be the interior designer of the projects luxury and super luxury project offerings, including unit and amenity interior design.
The amenity design investigates the connective and interconnected tissue of creative concepts that can be mapped between common paths & private amenity.












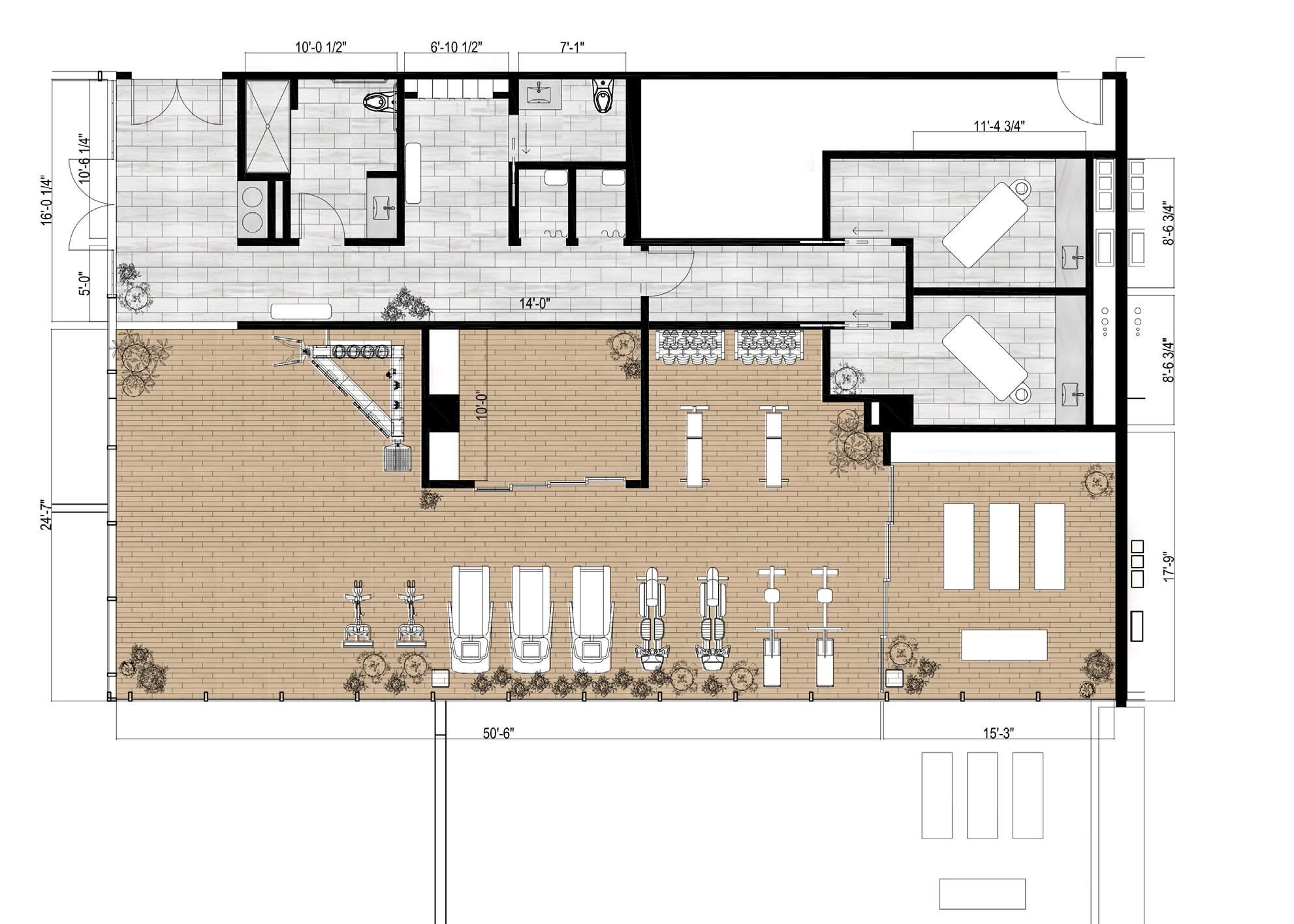








BP Residential
BP Residential
In Design - SD Phase
SD-DD Phase
400 Units
390K SF Overall
400 Units
Washington, DC
390K SF Overall
Washington, DC
2020
2020
Role : Designer & Project
Gensler
Architect
Role : Architect
The first phase of a larger master plan of the Riverfront neighborhood, this project is being developed along side 3 other residential and hotel buildings. Sited along the position of the Anacostia and Potomac, the project aims to create a truly “Washingtonian” streetscape using design elements of scale, proportion, materiality, and context to create an encaptivating public realm. The river view has also provided the inspiration for the facade above the public plazas and corso.
The first phase of a larger master plan of the Riverfront neighborhood, this project is being developed alongside 3 other residential and hotel buildings. Sited along the position of the Anacostia and Potomac Rivers, the project aims to create a truly “Washingtonian” streetscape using design elements of scalek, proportion, materiality, and context to create an encaptivating public realm. The river view has also provided the inspiration for the facade above the public plazas and corso.
The progression of sail boats with their masts and billowing sails has provided the conceptual framework for the tower façade articulation.
The progression of sail boats with their masts and billowing sails has provided the conceptual framework for the tower facade articulation.



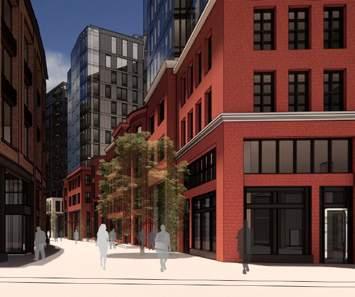
M St Residential
In Design
615 Units, 45K Retail
686K SF
Washington, DC
In Design - SD & Zoning Entitlements
2020
615 Units, 45K Retail
Role : Architect & Entitlements Lead
686K SF Washington, DC
2020 Gensler
Role : Architect & Entitlements Lead
M St Residential, at the intersection between Navy Yard and SW DC, acts as a gateway into a transitioning neighborhood. Currently in Schematic Design & Entitlements phase, the facade design is inspired by the industrial hopper window. The hopper windows appear in the overall grid as angled balconies within the facade, creating variety and interest along the streetwall. The towers, hyphens, and pavilion buildings create individualized facade designs using the same kit of parts, to humanize the scale of the overall project with the surrounding context.
M St SW Residential, at the intersection between Navy Yard and SW DC, acts as a gateway into a transitioning neighborhood. Currently in Schematic Design & Entitlements phase, the facade design is inspired by the industrial hopper window. The hopper windows appear in the overall grid as angled balconies with the facade, creating variety and interest along the streetwall. The towers, hyphens, and pavilions buioldings create individualized facade designs using the same kit of parts, to humanize the scale of the overall project with the surrounding context.







New Carrollton Office Building
Role : Designer & Project Architect
The first new development as a part of the New Carrollton Metro Master Plan, this mixed-use office project was designed to emphasize a streetscape oriented atmosphere with ground floor retail and office amenity programs. The building was designed in conjunction with the developer, tenant and WMATA, and the county to kickstart developments on the surrounding sites that are being developed with office and residential uses.















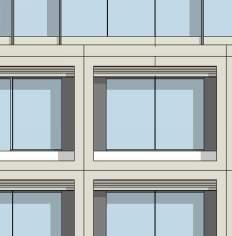




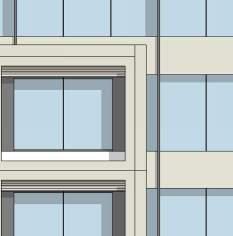



















































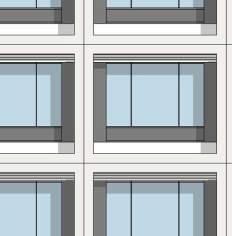



















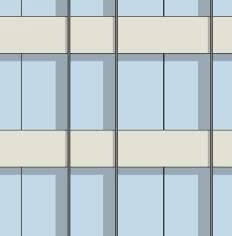











































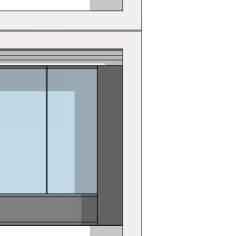








































































































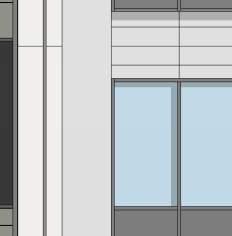





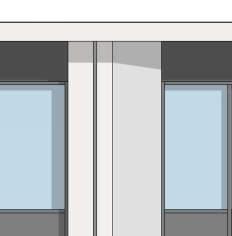

























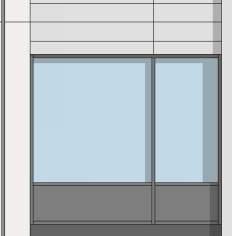























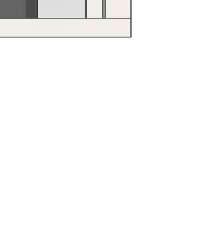






















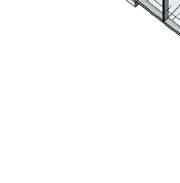





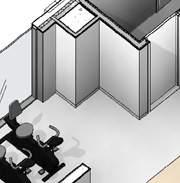





































































In Development
Raleigh, North Carolina
2019-2021
Gensler
Role : Designer & Project
Architect
400H is a mixed-use office and residential tower in downtown Raleigh, North Carolina. The project represents an integrated vertical mixed-use program with 100K of office space, 240 residential units and a shared amenity deck.
In collaboration with Gensler Raleigh, the DC office managed the design of the residential unit base building scope and full building interiors, including office core, residential units, and residential/office amenity interiors.




















Confidential
Corporate Campus & Hotel
Competition - Win
Built
Bethesda, Maryland
2016-2017
Gensler
Role : Designer
A mixed-use development in heart of downtown Bethesda, this corporate campus and hotel project establishes a walkable ground presence along Wisconsin Avenue, connecting the Bethesda Metro and the adjacent retail/residential developments along Woodmont and Norfolk Avenues.
The program includes a vertical, integrated corporate campus, a flagship hotel connected by an urban plaza atop a subterranean parking podium. Office floor plates were designed for interior office planning flexibility. The office building podium is organized to allow for several different amenity programs ranging from fitness center and childcare to a cafeteria facility.
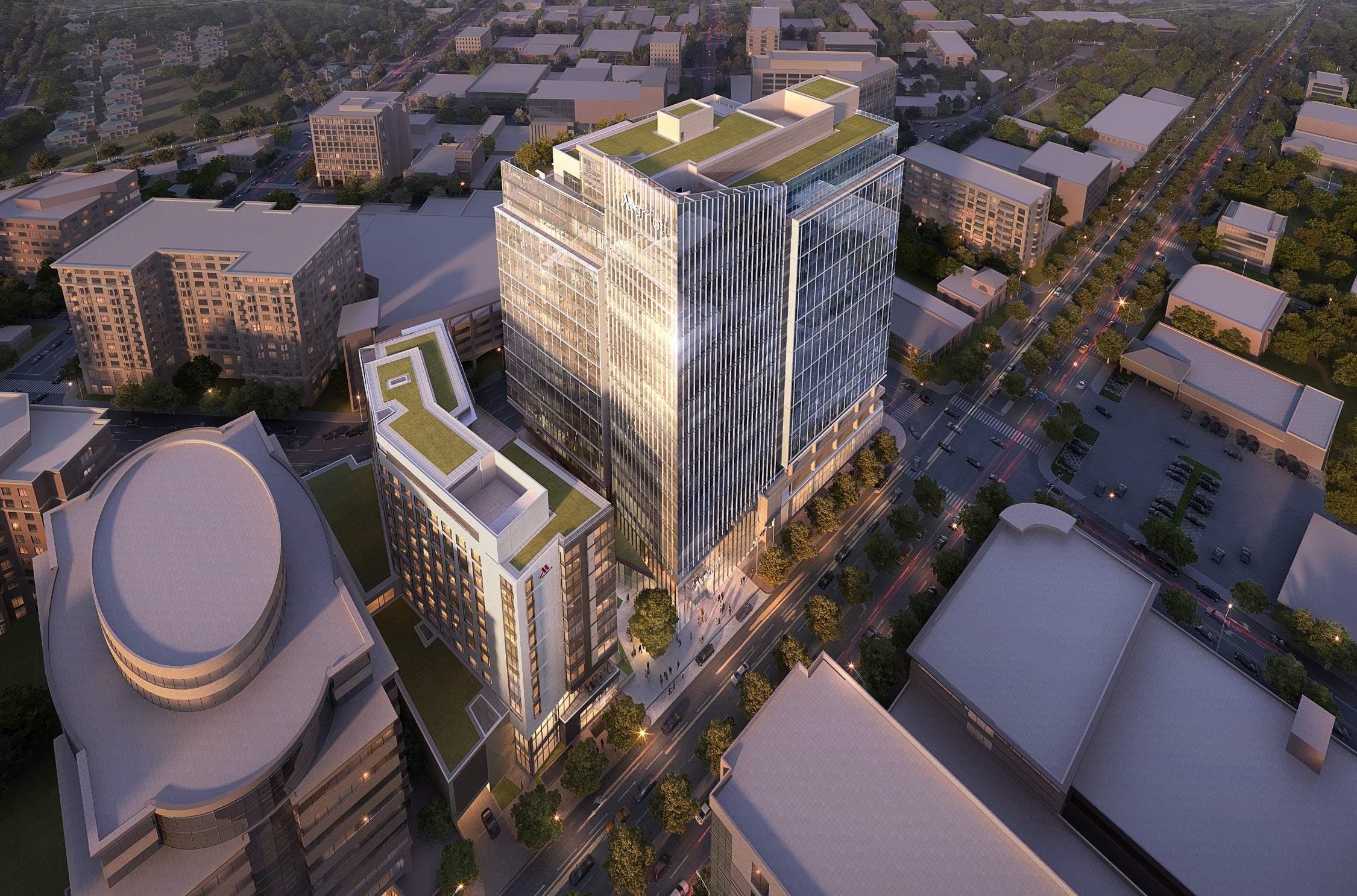















Wisconsin Avenue
The corporate campus entrance and amenities are focused to create an activated street presence along Wisconsin Avenue, which is a busy pedestrian and vehicular thoroughfare towards the Metro and downtown Washington DC.





Thank you.
