
Graduate Design Portfolio
DanielGTrent@gmail.com

845 - 521 - 6797
Master of Architecture

Themed Environments Certification

University of Florida - 2022
Bachelor of Architecture
University of Central Florida - 2020
 1. URBAN THEME PARK
1. URBAN THEME PARK
PROJECT
2.
EVERGREEN
3. TIMEWORKS






TUTTO MILANO
6.
ROMA REINTEGRATION CENTE R
LAKA COMPETITIO N 9. ARTWOR K
NEW WOMEN’S CORRECTIONAL 4. COMMUNITY 305 THEATER
7.
8.
5.
THE URBAN THEME PARK
Location: Manhattan, New York
Program: Mixed-Use Entertainment District
Masters Thesis Project for the University of Florida
The themed entertainment industry is ever-evolving in its design practices. Contemporary theme parks are located outside of urban areas on a suburban scale where large tracts of land are available. The growing experience economy has city developers looking to integrate themed environments into building programs to deliver an extraordinary guest experience and generate a profit. For theme parks to exist within the urban environment, theme park development needs to evolve to cater to an urban market. Integrating themed environments into mix-use building programs is increasingly popular in cities and has set a precedent for a theme park to exist within the urban environment.
The research conducted establishes a fundamental understanding of themed environment development and the benefits of incorporating themed environments into urban building programs. The historical analysis and a review of feasibility studies on themed environment development give way to a framework used to analyze case studies and the project.
The site for this research project is the Port Authority Bus Terminal (PABT) in New York City. The Port Authority of New York & New Jersey (PANYNJ) has proposed to replace the existing PABT and supporting facilities, including the terminal and ramps. The replacement project is anticipated to utilize private development opportunities created by making PANYNJ land available to help fund the replacement project. However, this site has more potential to be an active and immersive environment since it is amid the active areas of the High Line, Hudson Yards, Javits Center, and Time Square. The research project will propose an urban theme park on land made available by the PANYNJ to celebrate transportation, help generate profit, and provide a one-of-a-kind urban experience.

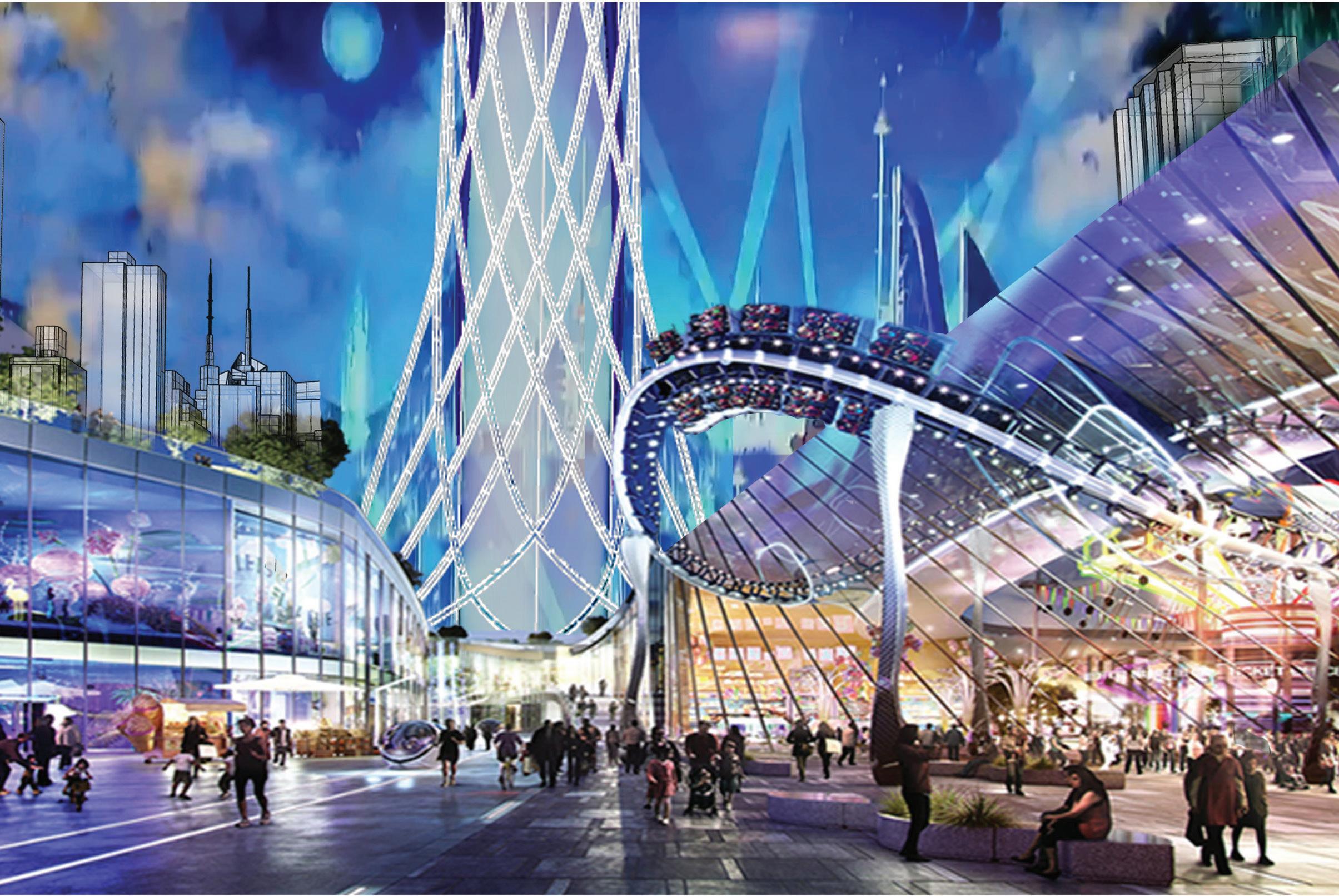
Site Analysis & Selection
The program of a contemporary theme park such as Disneyland can exist within the urban realm if the program is stacked vertically. The vertically stacked program of the urban theme park will make for a oneof-a-kind guest experience.
The urban theme park will acknowledge its site’s context and provide a link to the city’s disjointed activity nodes. The theme park will weave its program into the urban fabric
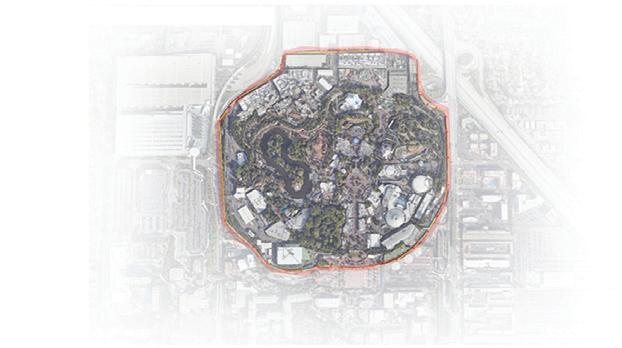

 California - 110 Acres
California - 110 Acres
Vertically Stacked Program Diagram
Urban Theme Park PABT Site - 22 Acres

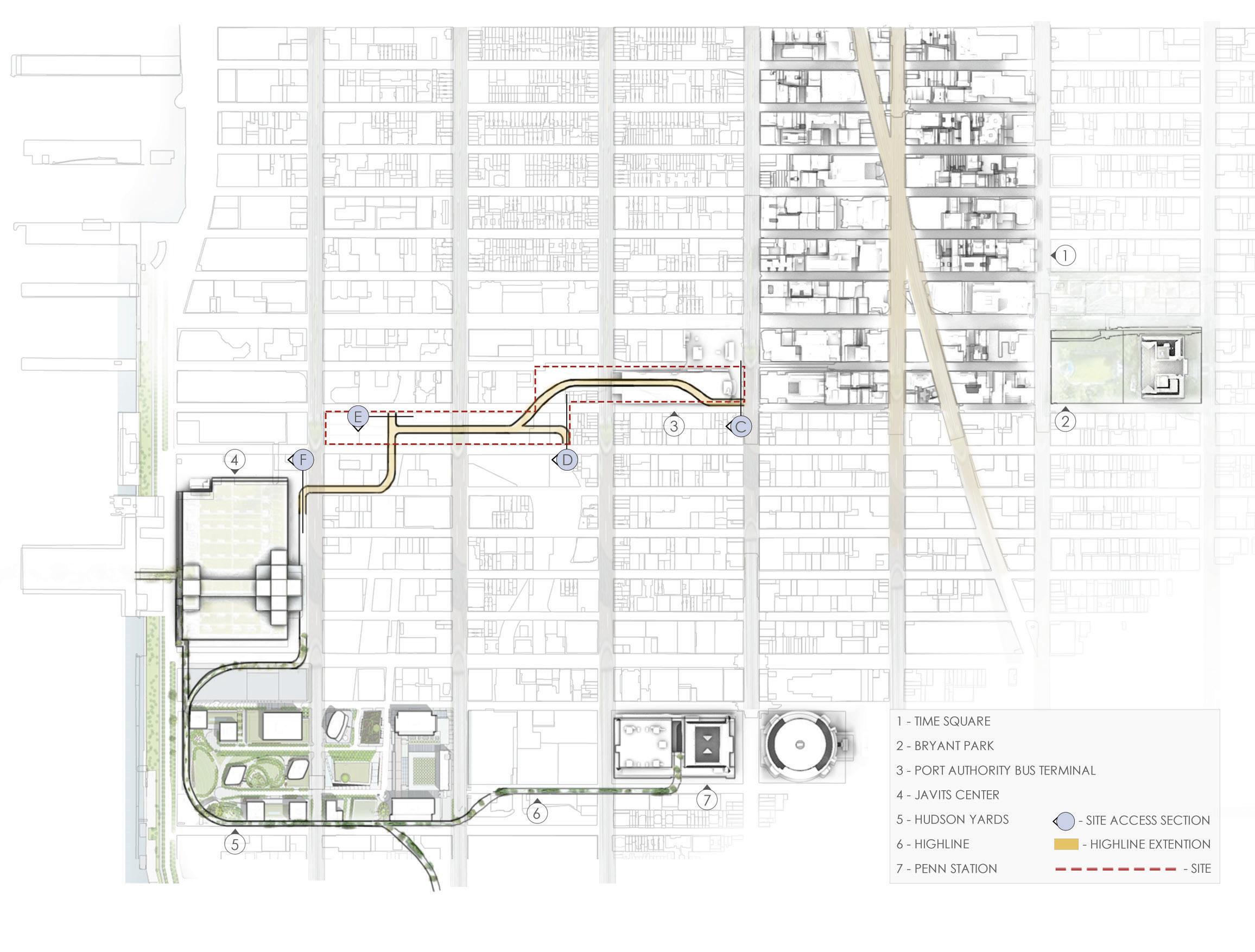

-
Program Visualization
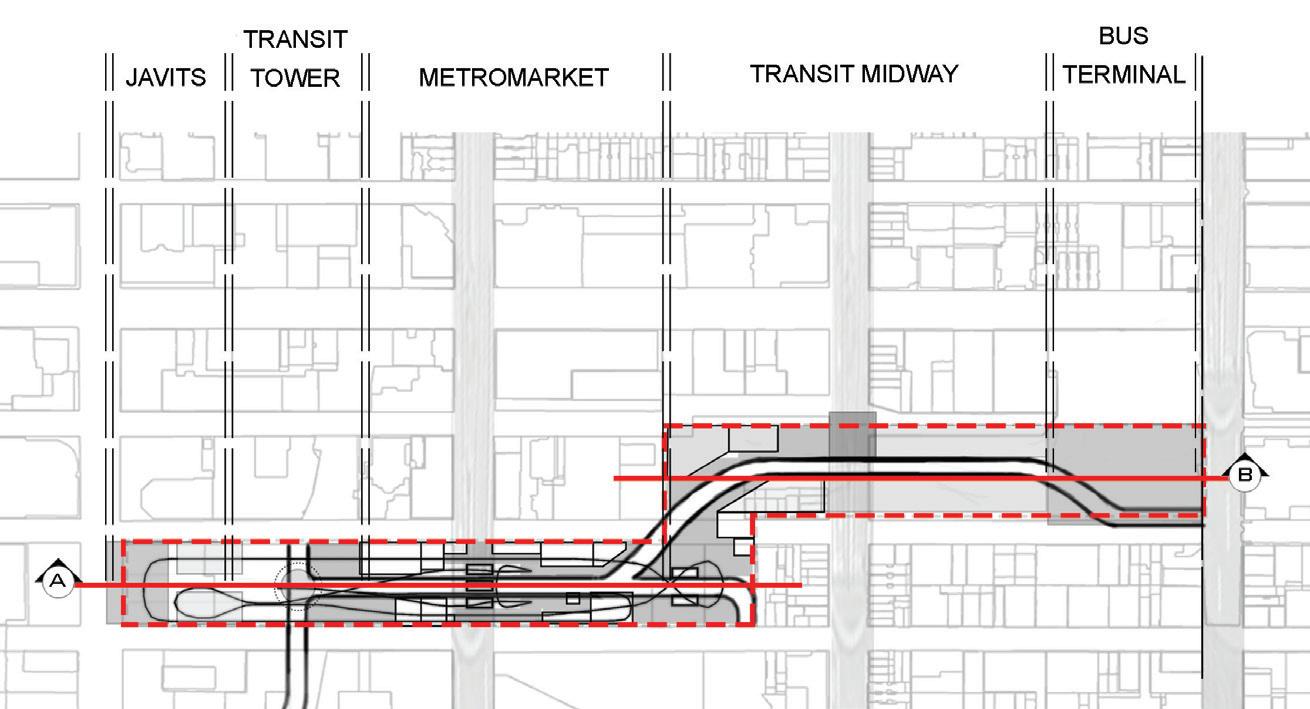
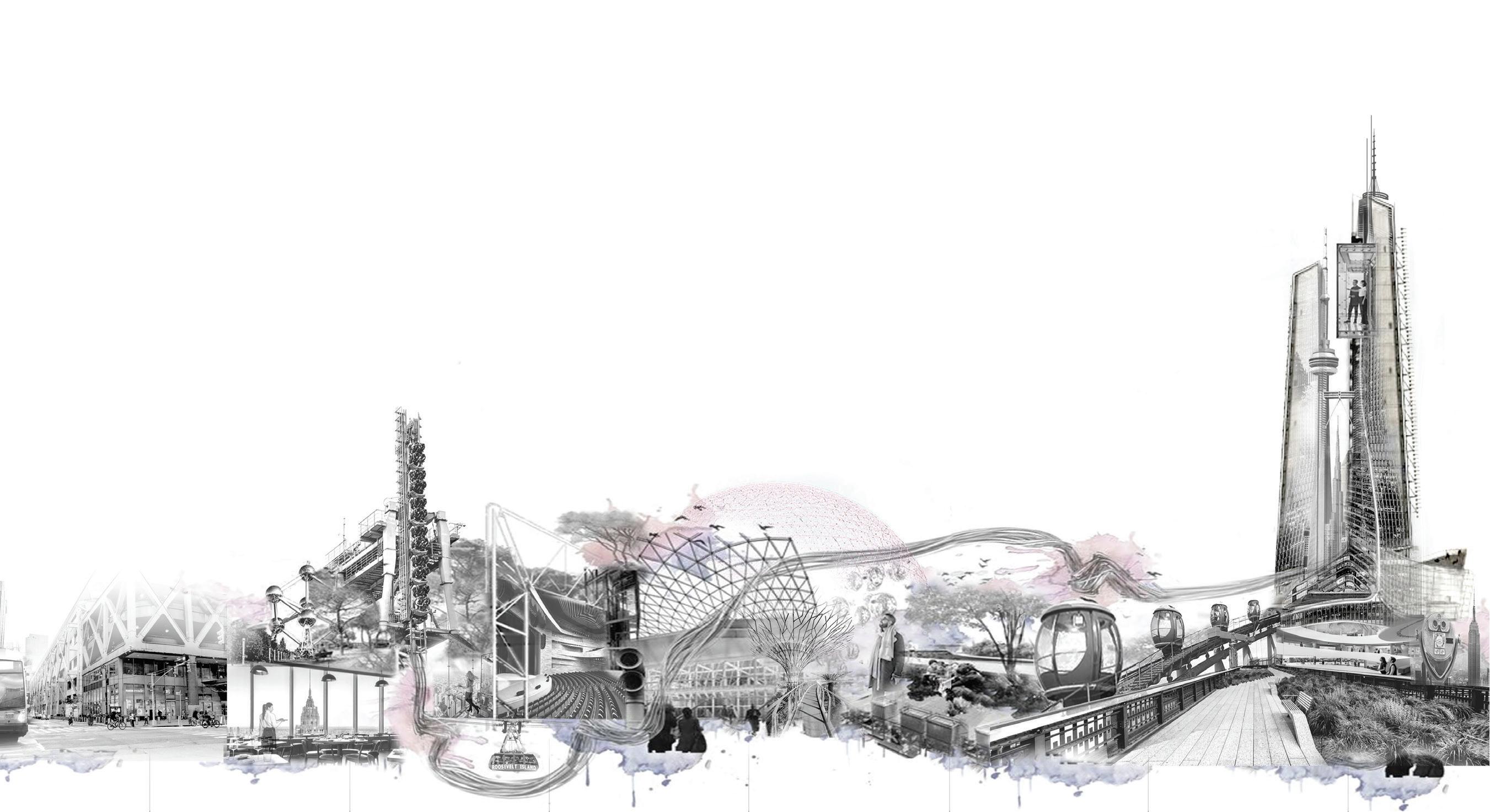
Program Collage Study
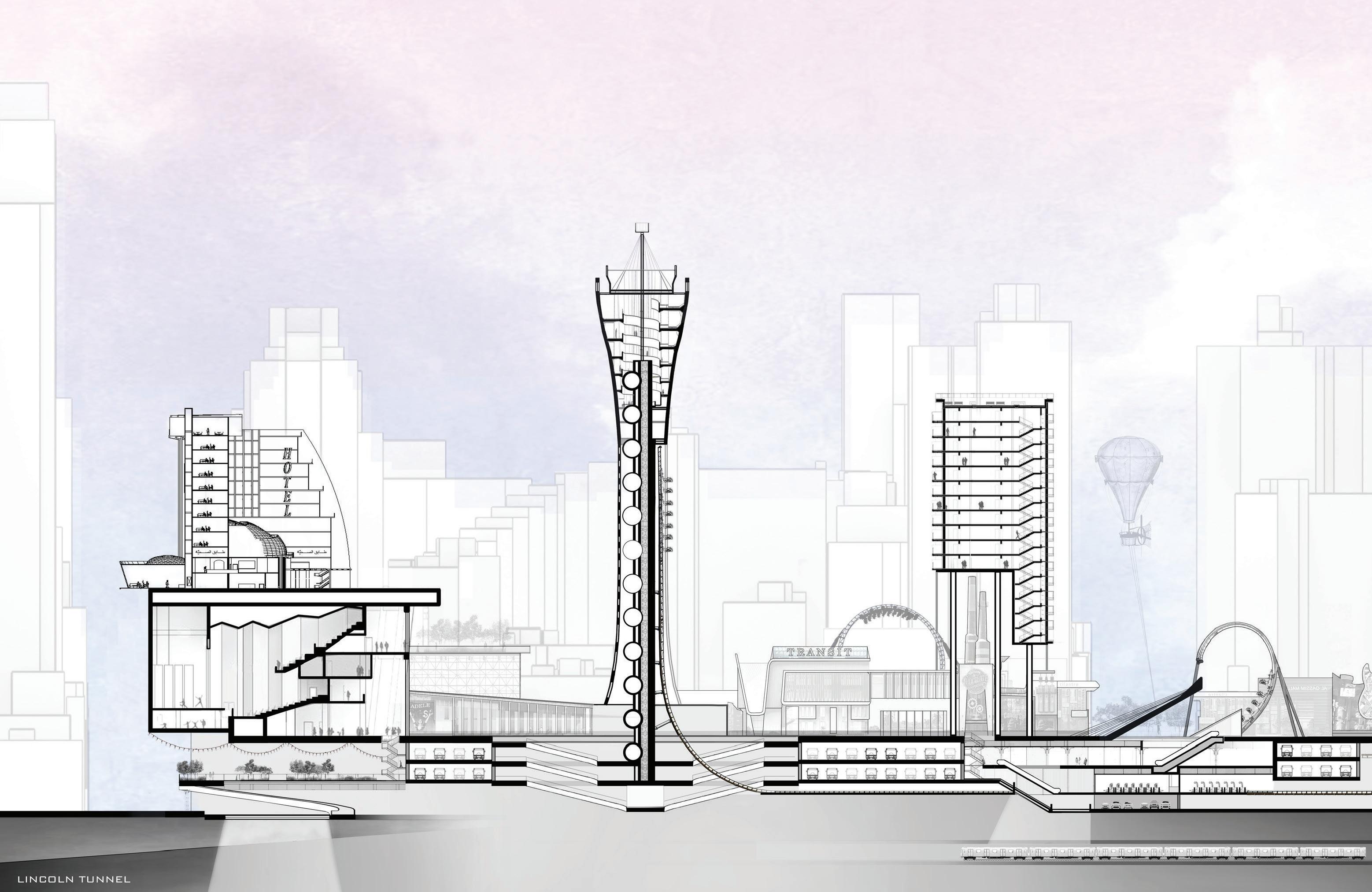
Spatial Relationships
The Urban Theme Park delivers a guest experience where various means of transportation come together in celebration. The theme park serves as a terminal to send guests to their next destination. The park concept strives to invigorate the adventure in every guest to explore all means of transportation.


The conducted research and project proposal aims to stimulate conversation that inspires the future development of an Urban Theme Park. These conversations will help fuel creativity and contribute to the ever-evolving design practices in the themed entertainment industry.
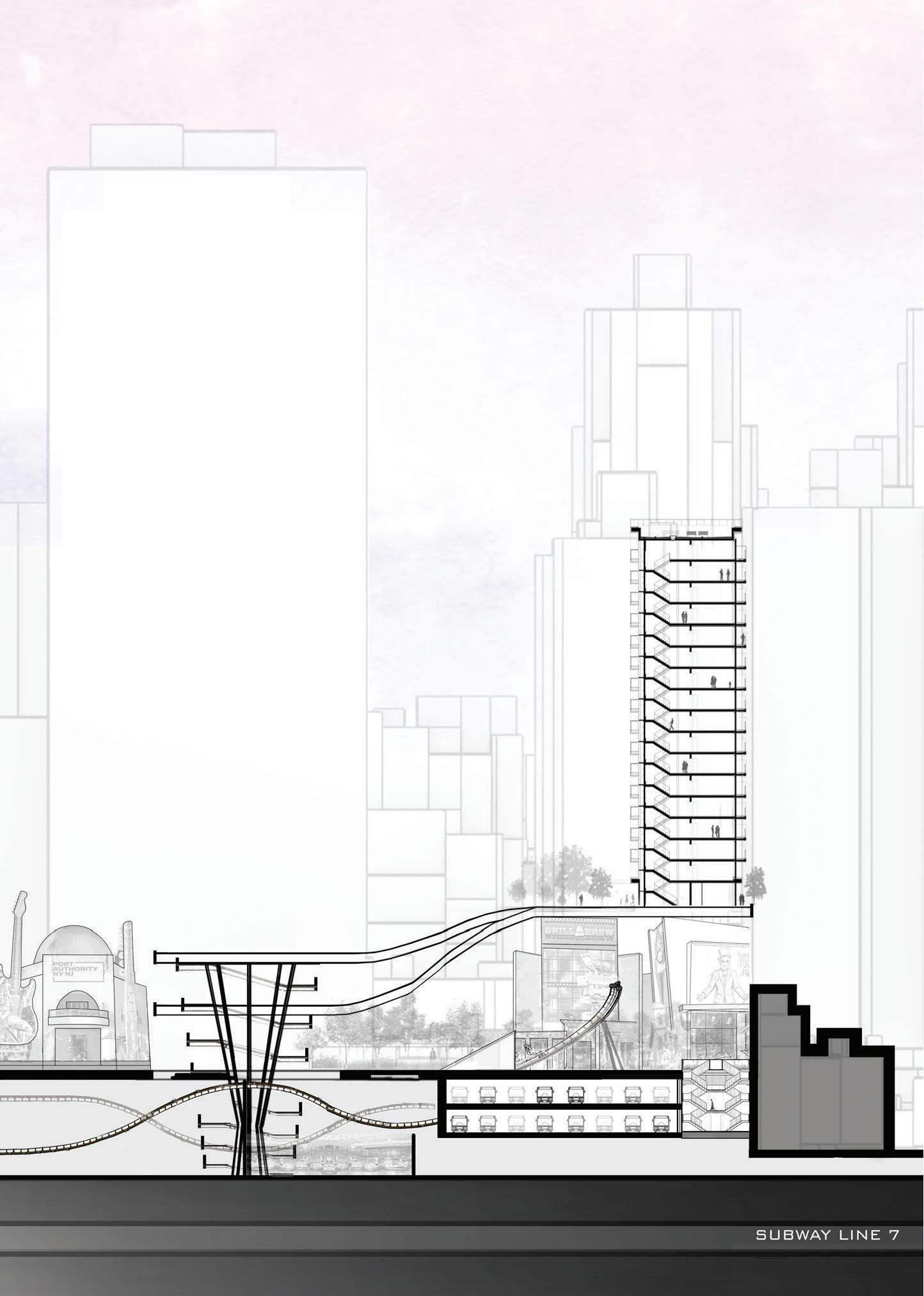
PROJECT EVERGREEN
Object: Giant Monster Puppet

Program: Escape Room Experience
Team: Aaron Morrison & Brittany Locke
Fabrication Project for the University of Florida
Project Evergreen is an ambitious experiment gone wrong. World renown Botanist Dr. Evergreen was looking to invent an antidote to calm the spreading of human disease. Unfortunately, his work mistakenly accelerated the growth of the Cephalotus Follicularis, one of the most treacherous carnivorous plants in existence.
Cephalotus Follicularis is the only known species in its genus. Found in the southwestern part of Australia, it is an Australian pitcher plant. It sprouted as an independent convergent evolution, perfect for Dr. Evergreen’s research. Critical features relating to the attraction of prey and their capture, digestion, and nutrient absorption.
As the plant flourished, Dr. Evergreen grew madly obsessed with his creation. To ensure the plant’s continued health, Dr. Evergreen found no other choice but to feed those who crossed his path to his monstrous creation. You and your escape group have found yourselves locked in Dr. Evergreen’s greenhouse. As project evergreen grows, the battle between plants and humans endures; by the looks of it, the odds are not in your favor. Will you escape or become the monster’s next meal?

Creature Collage Study
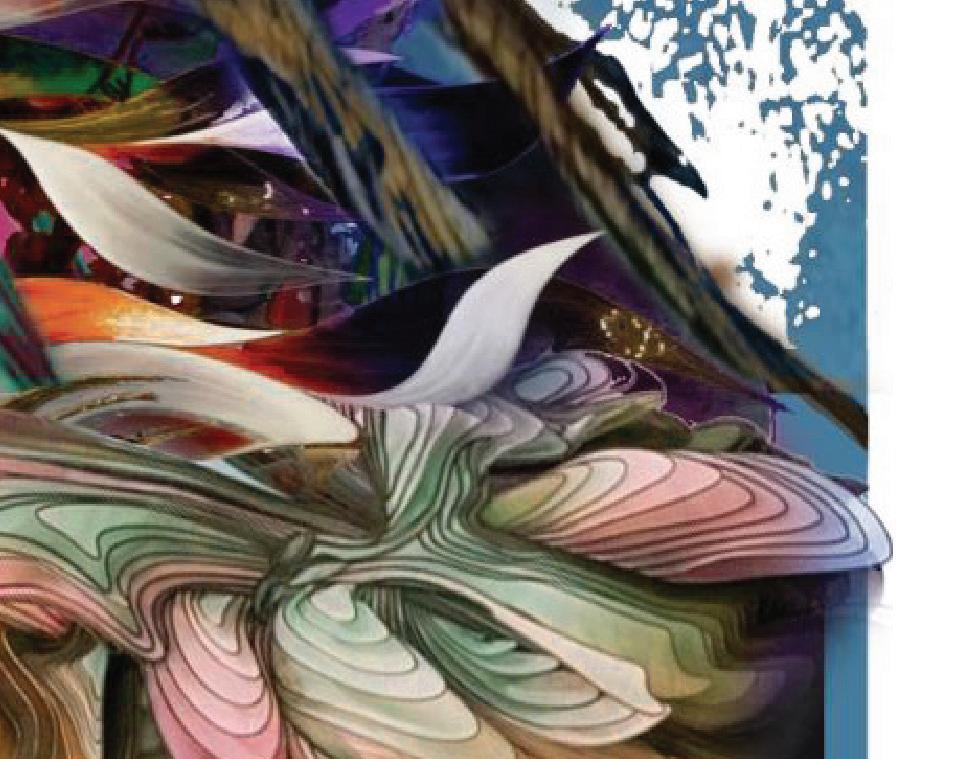

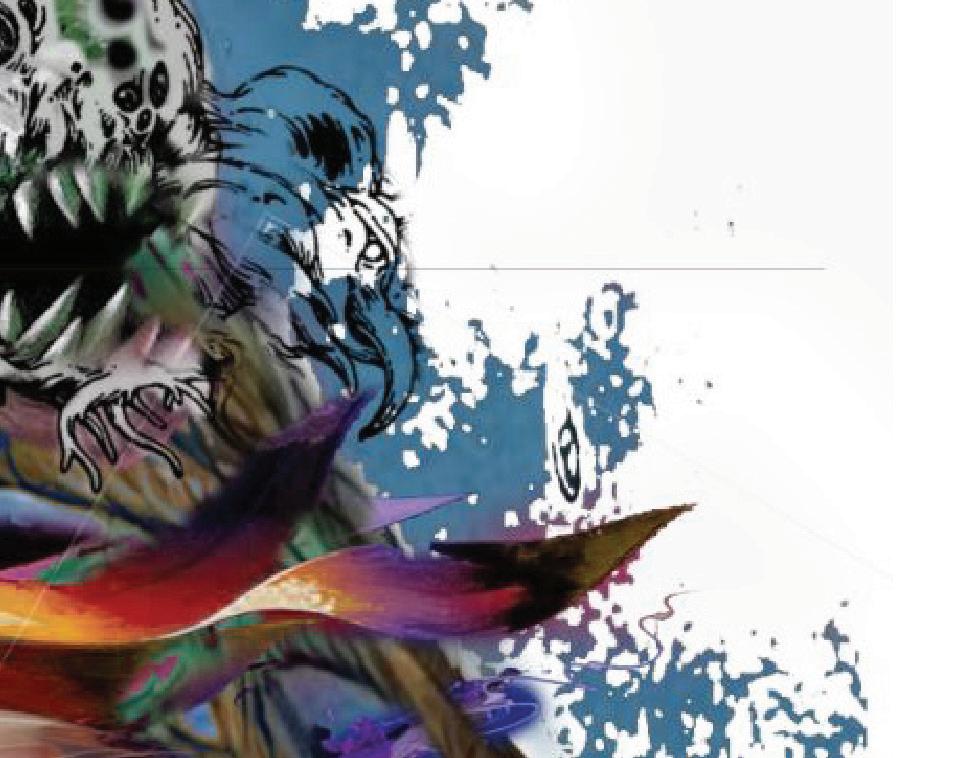
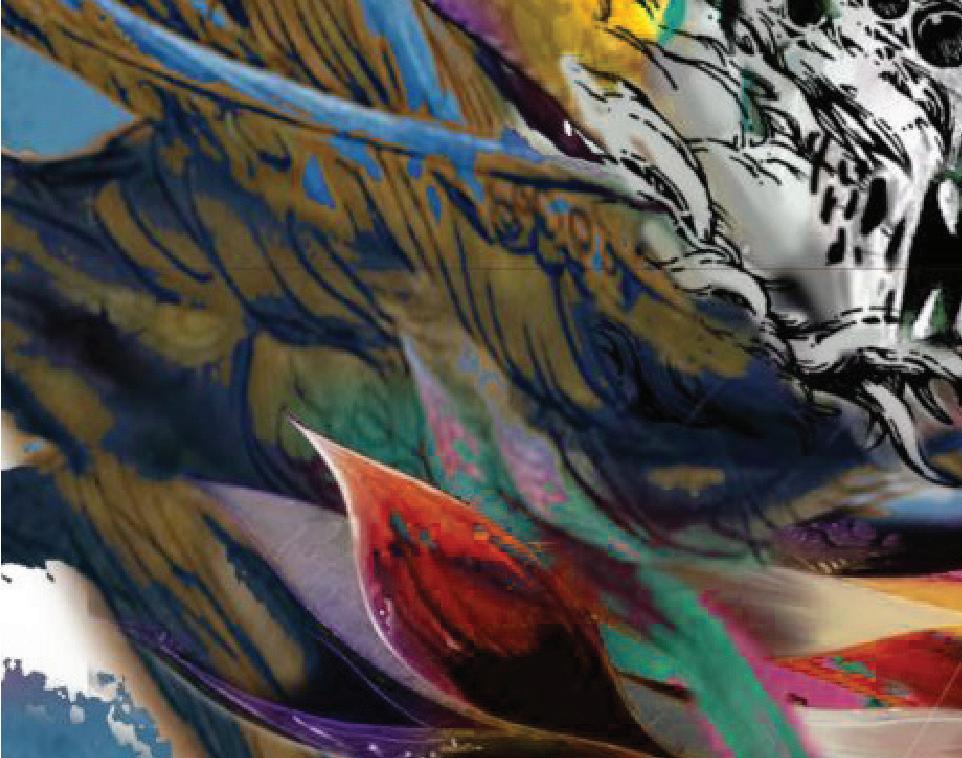

The Built Environment

You will enter the escape room through a vestibule to add a sense of compression to the arrival sequence. The main greenhouse space is tall and deep to help give an impression of a larger space, this is aided by a larger show set featuring a landscape beyond the greenhouse.
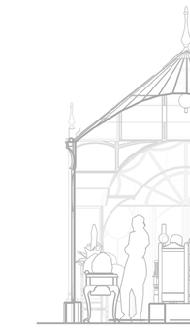


 A. Front Elevation
B. Side Elevation
C. Rear Elevation
1. Vestibule Section 2. Cross Section 3. Atrium
A. Front Elevation
B. Side Elevation
C. Rear Elevation
1. Vestibule Section 2. Cross Section 3. Atrium
The creature will connect to a platform with additional stability for lateral live loads exerted from the performance by extending the base plates beyond with additional support feet covered by a themed root system. This will help create a foundation above the finished floor that will aid in the prevention of tipping.

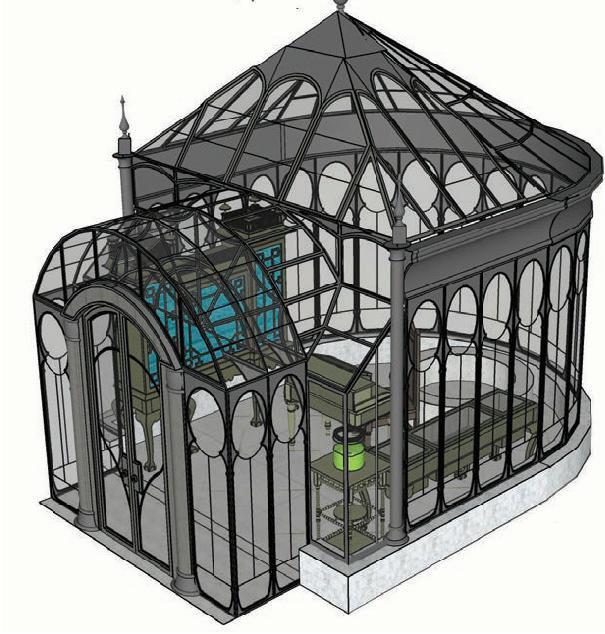



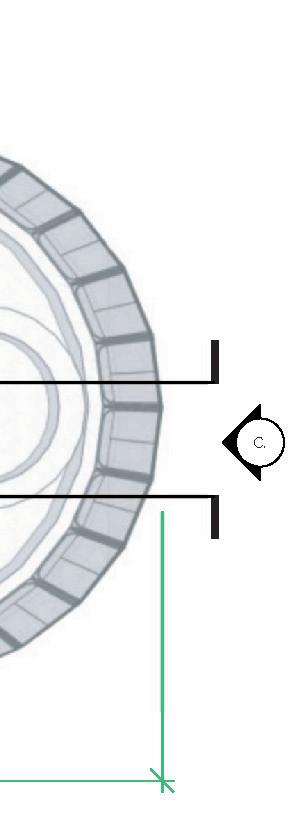
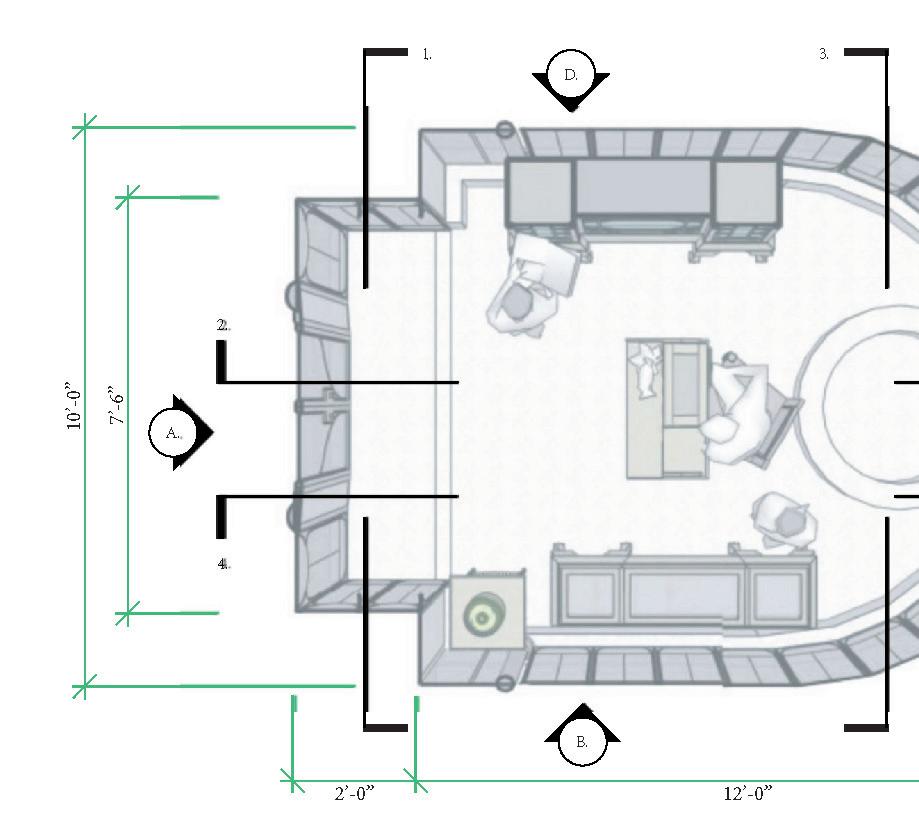
Floor Plan Axonometric of Show Set Exterior
Rendered
A B C D 4 2 1 3
Elevation D. Side Elevation Section 4. Cross Section
Post preliminary concept sketches, the sketches would be redone to incorporate the puppeteer. It is crucial to design with the puppeteer in mind, for that is what operates the puppet and gives the creature life.
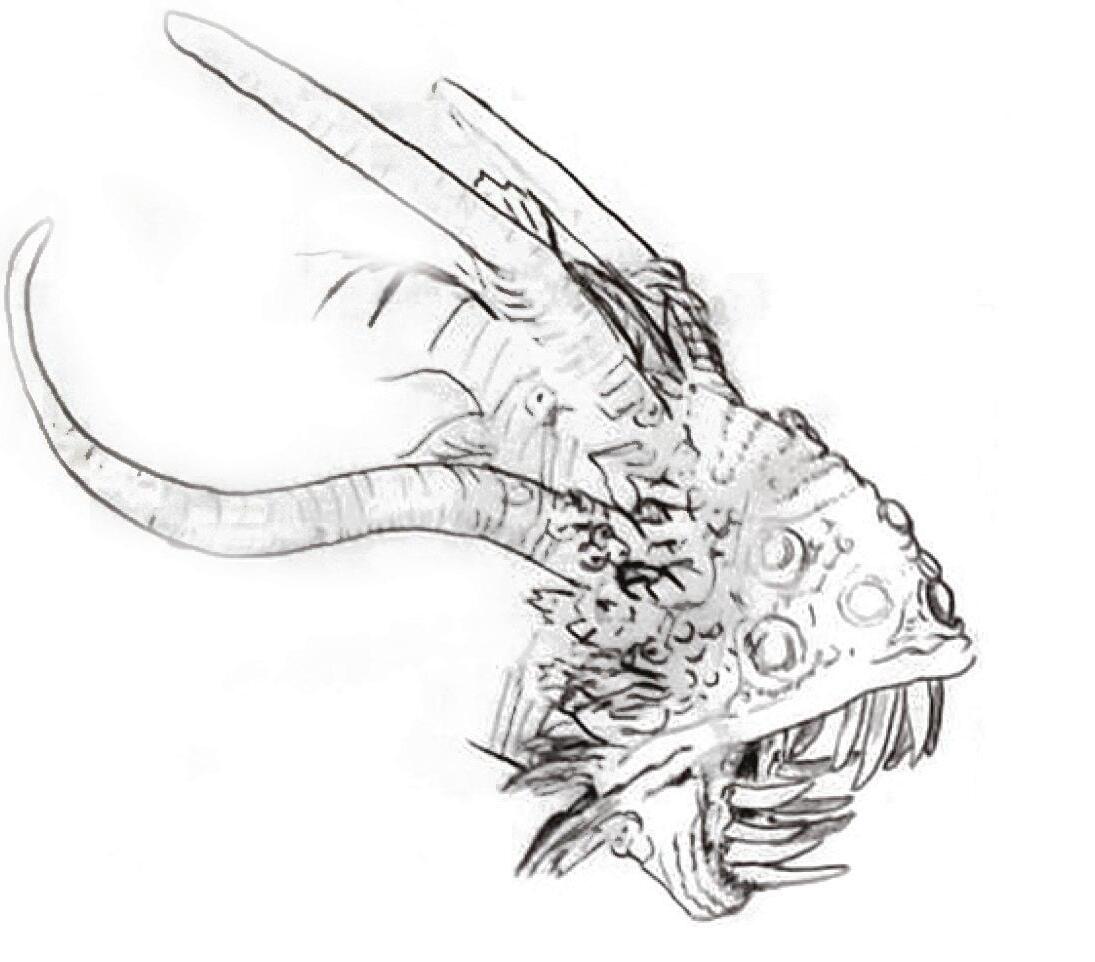

The puppet’s mouth and contortional movement will be controlled by the puppeteer inside the monster. A second puppeteer will control the marionette for the petals.
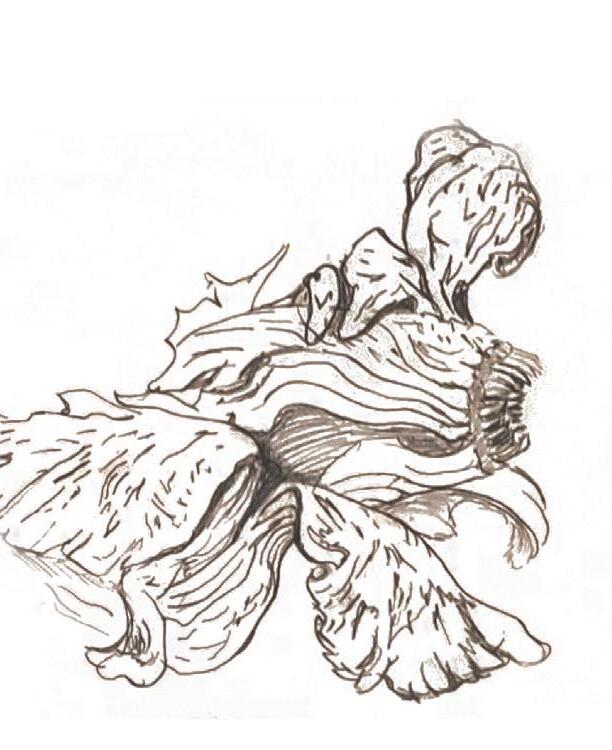
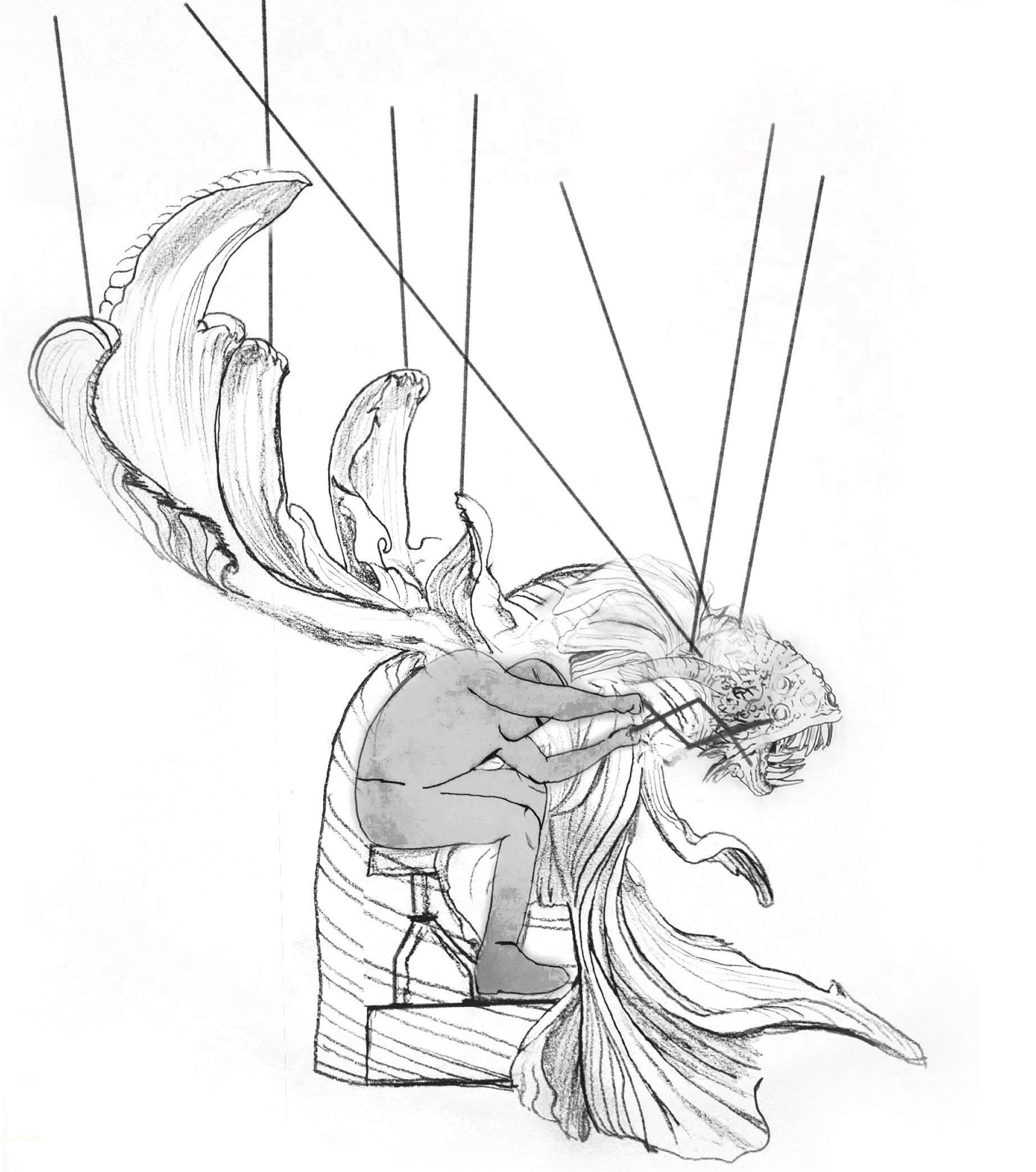
Original Concept Sketch Original Concept Sketch Final Concept Sketch
Puppeteer
w/
Final Concept Sketch
Design & Planning
The Monster’s design began with a series of sketches. It was vital for the creature to possess both beauty and horror. The beautiful construct of the plant’s petals would lure prey close enough for the plant to reveal its true horrific intentions.
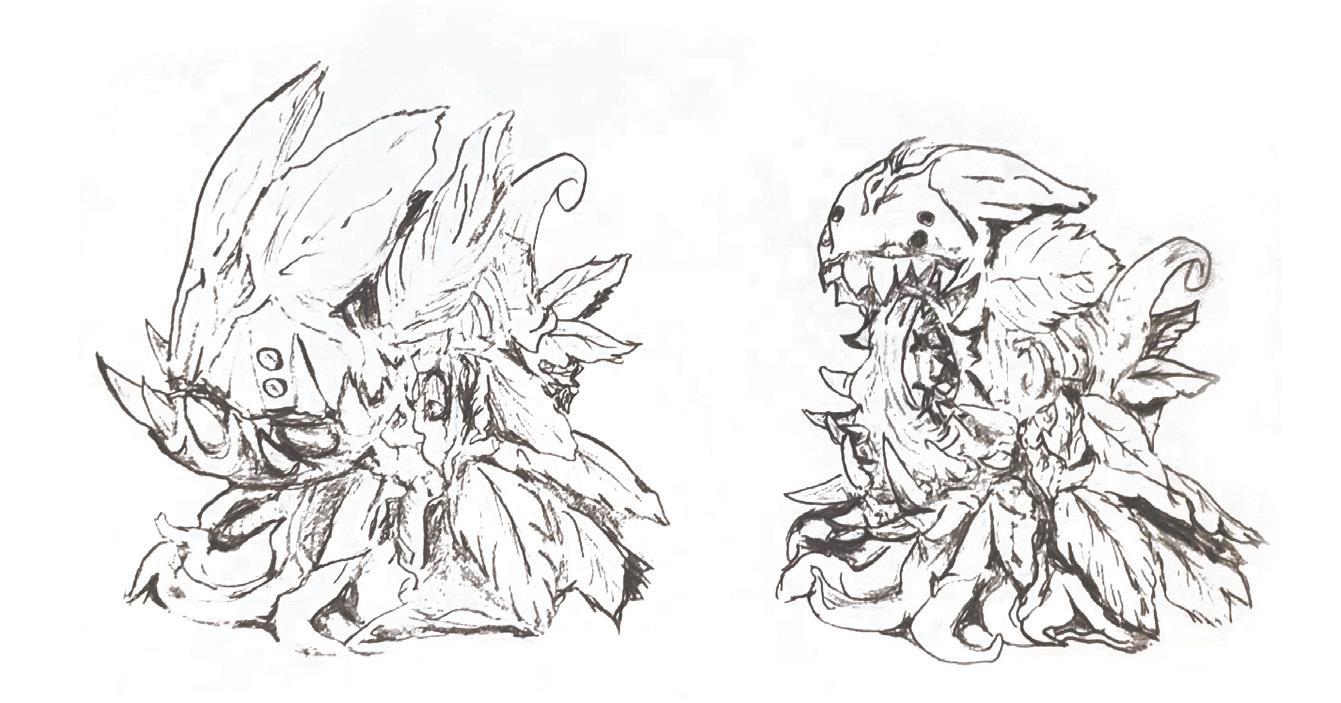
The mouth is the focal point for the monster’s movement. The fluidity of the pedals falls in line with the mouth’s movement. Therefore, the mouth is the essence of the design and needs to scream monster in every sketch.
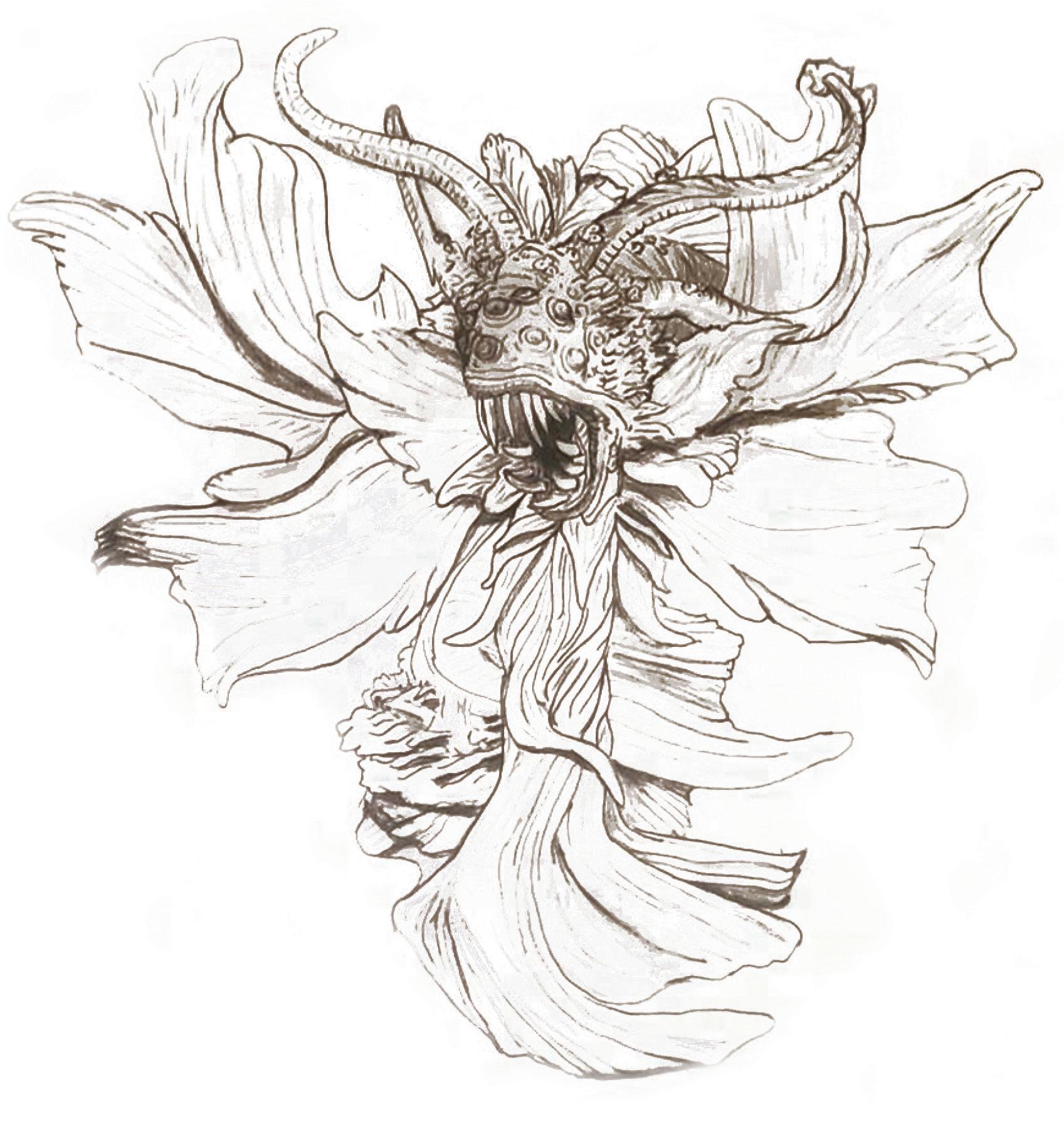
Original Concept Sketch Original Concept Sketch Final Concept Sketch
Fabrication & Execution

The mechanical frame for the Monster’s mouth features a scissor extension. The scissor armature allows the mouth to have a greater range of motion. Additionally, the opening of the Monster’s jaw appears more dynamic thanks to the use of the armature’s scissor expansion.

The Monster’s teeth are individually carved to fit the mouth. The teeth are painted and then coated several times with mod podge before being adhered to the mouth. The Monster has a total of 28 razor-sharp teeth.
 2. Detail Form Sculpting w/ Foam & Duct Tape
1. Initial Form Sculpting w/ Foil & Duct Tape
3. Teeth Hand Sculpted from Yellow Foam
2. Detail Form Sculpting w/ Foam & Duct Tape
1. Initial Form Sculpting w/ Foil & Duct Tape
3. Teeth Hand Sculpted from Yellow Foam
The majority of the Monster’s head was sculpted with foam. Next, pool noodles were cut into slivers and layered upon to generate form. The concept sketches were used as a guide during the figure sculpting. The final details were sculpted using clay.
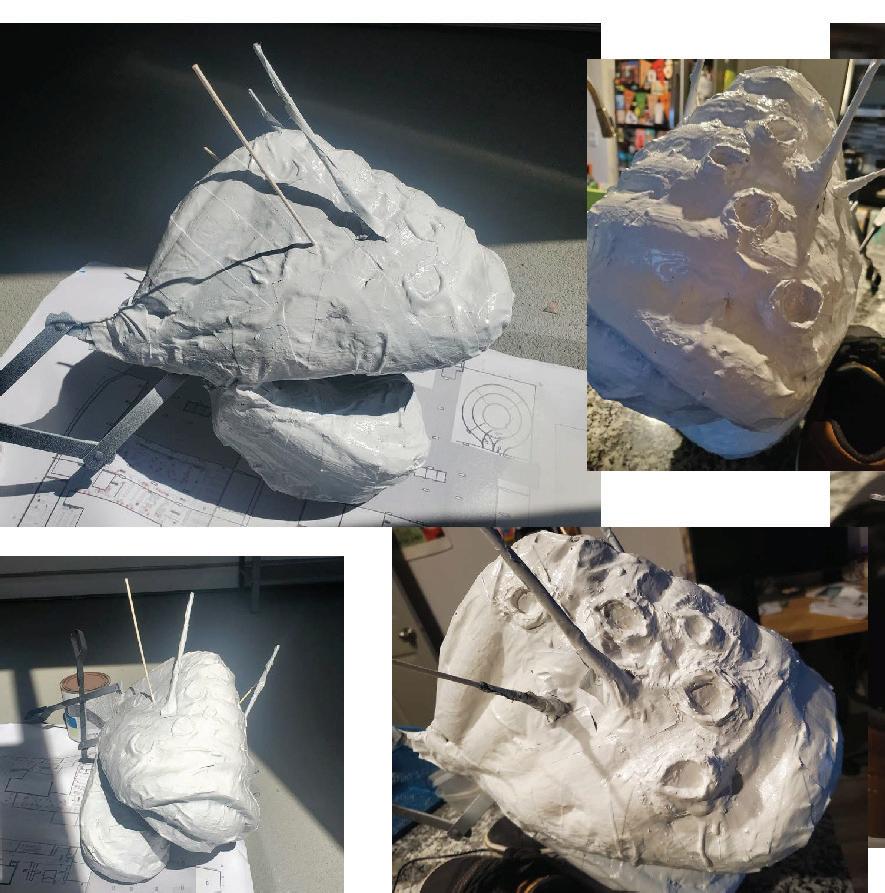


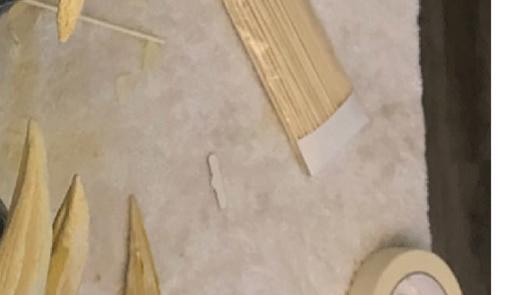
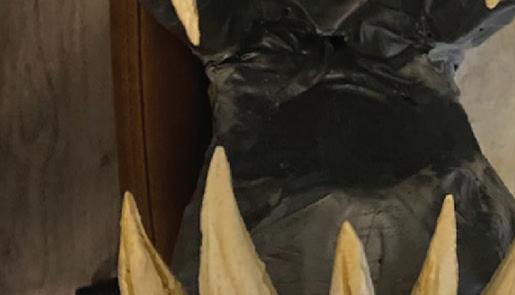
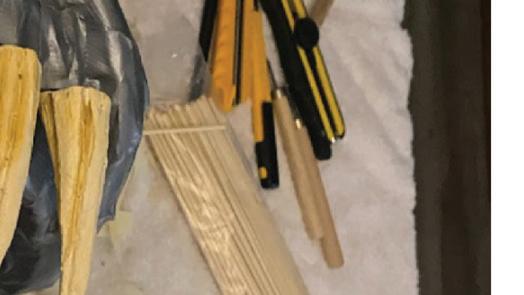


The Monster’s head received several coats of paint to achieve the bio-luminescent inspired coloring. The teeth are dowelled and then adhered with hot glue to the mouth.

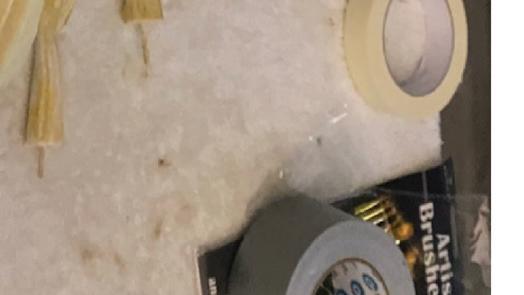
 4. Teeth Alignment & Mod Podge Coating
5. Sealing and Final Detail Sculpting
6. Painting & Teeth Adhesion
4. Teeth Alignment & Mod Podge Coating
5. Sealing and Final Detail Sculpting
6. Painting & Teeth Adhesion
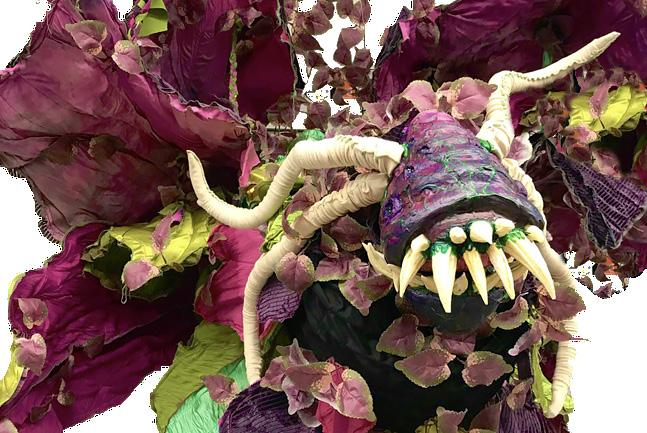
Fabrication & Execution

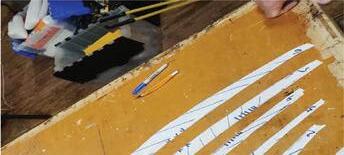
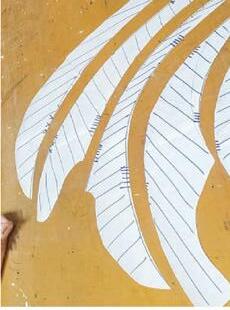

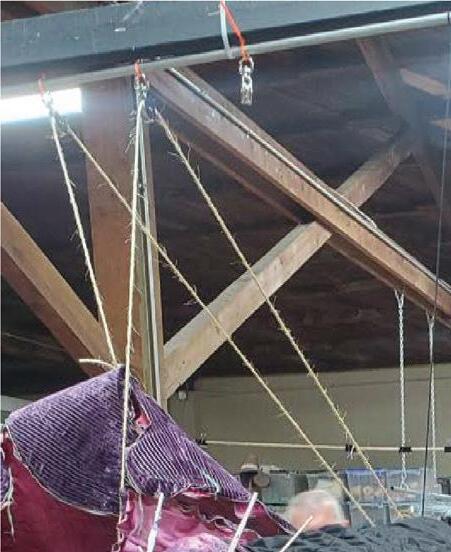

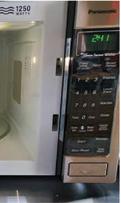
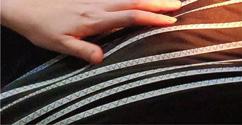
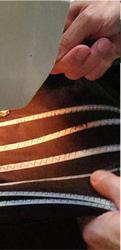
A range of techniques was used to create the Monster’s petals. The dyed fabric was heated in a microwave to create an organic texture. The material was cut along custom stencils designed for the Monster’s body. The fabric was sewn together and given rigidity with wire. Faux vegetation was added to provide another layer of visual texture.

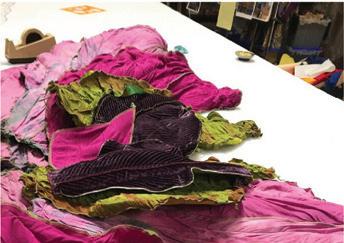
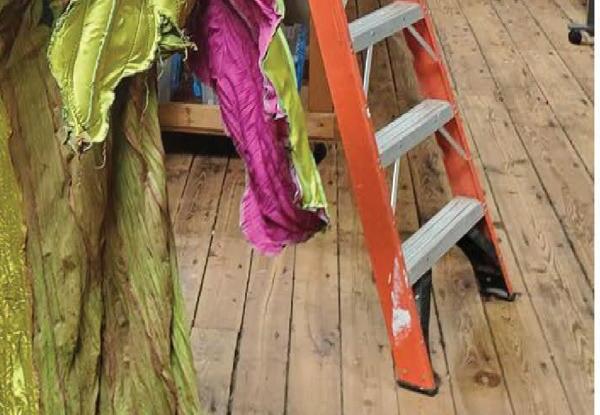

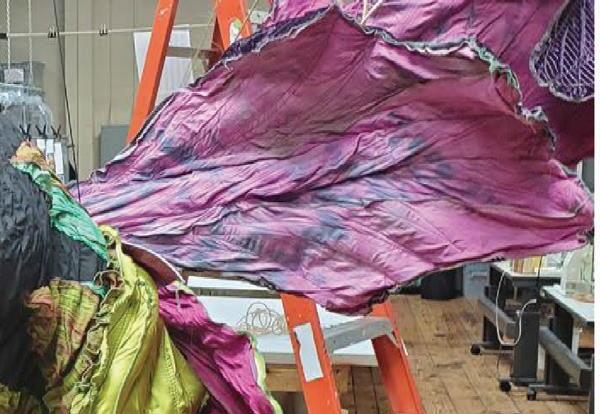

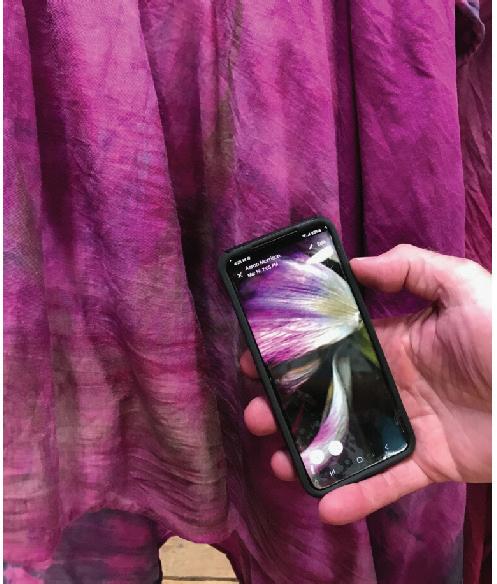



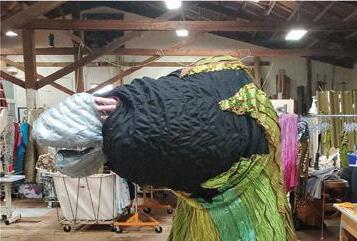
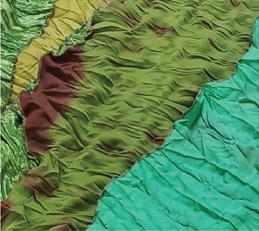

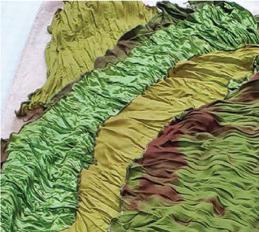



Project Evergreen explores various facets of the design process. From concept to fabrication, Project Evergreen exemplifies the power of collaboration within the themed entertainment industry.

T ower T ime
Inspired by famous clock towers of the world throughout history, Tower Time is a compilation of steampunk, futuristic, and organic aesthetics. For the scope of this project, the Timeworks Company will focus on Tower Time as the primary design product. Other components of Timeworks could be further developed at a later time.
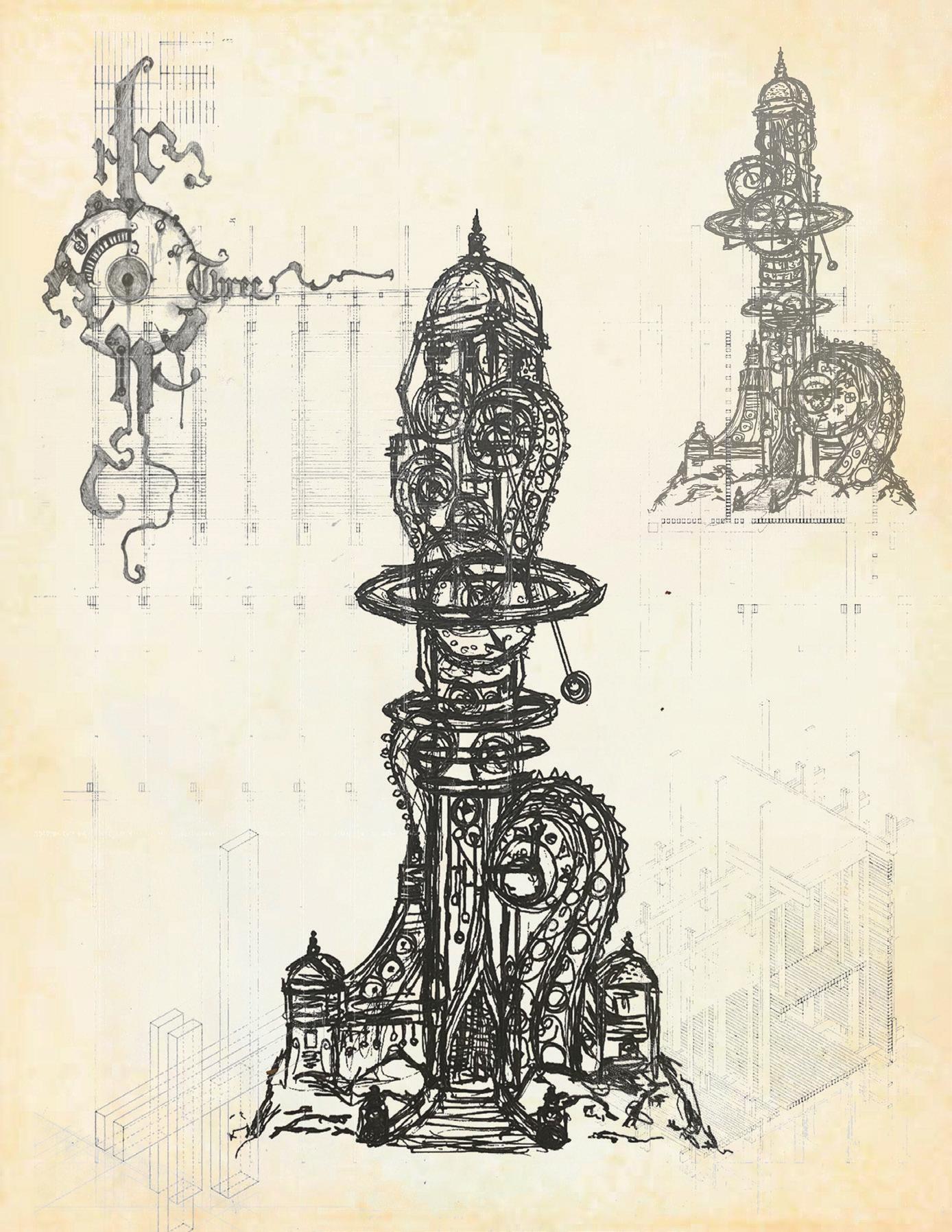
Tower Time is a multi featured and dynamic attraction designed to engage guests throughout an entire day in Timeworks. It’s grandeur architectural design captivate guests as they arrive in Timeworks at the start of the day. The Timeline Ride that boards inside the tower offers a different experience with every ride and an interactive queue with show set and live entertainment elements that entertain guests exploring the tower’s interior throughout the day. When the sun sets, the tower becomes the setting for an exciting nighttime show that is the culmination of an exhilarating day in Timeworks.
THe TimeLiNe riDe: Venture inside Tower Time to board the Timeline, a ride that enables you to travel through time alongside some of Timeworks’ most celebrated innovators and explorers. (Note: For the scope of this project, the Timeworks team will focus on the Timeline Ride queue. The story, engineering, and mechanical components of the ride itself will not be detailed here.)
DA ViNCi’S PAGeS: Harness your Time Looper watch and follow in the footsteps of the father of time travel, Leonardo Da Vinci, as you unlock access to imaginative inventions and Timeworks’ most mysterious secrets.
eNLiGHTeN: A NiGHTTime SPeCTACULAr: Experience a celebration of all that you have discovered in Timeworks and leave feeling inspired to make discoveries of your own.

Timeworks is an illusory place in time that some of the most influential figures in history have discovered. Guests are invited to make their own Timeworks discoveries and experience time in an exciting new way.
In today’s world, time is frequently seen as a limiting constraint. We never have enough of it. Timeworks is meant to counteract that. Timeworks enables guests to celebrate major moments in time and explore things that would normally be constrained by time in the real world. This realm is a celebration of time.

T ime THe eVer fLowiNG riVer
T ower T ime Q UeUe
eNTrY - CreATor’S workSHoP - SCeNe 1

Guests arriving at the Tower Time will cross under river time to then be met with a decorative archway. A faint tick tock of the clock tower is heard. Guests will queue underneath roman awning portico for any outside queue (when necessary). Guests move from outside to the interior queue. They will enter a large, expansive space which boasts tapestries, large maps, coats of armor, alien artwork all hanging on walls of partial rockwork, partial stucco, and partial Italian frescos. The flooring will possess a potpourri of Persian carpets, shag carpeting, concrete with chalking of sketches on the floor and glazed over. Furnishings to be a cornucopia of periods and scattered on the perimeter. The tick tock sound is louder now.

GROUND LEVEL UPPER LEVEL
T ower T ime Q UeUe
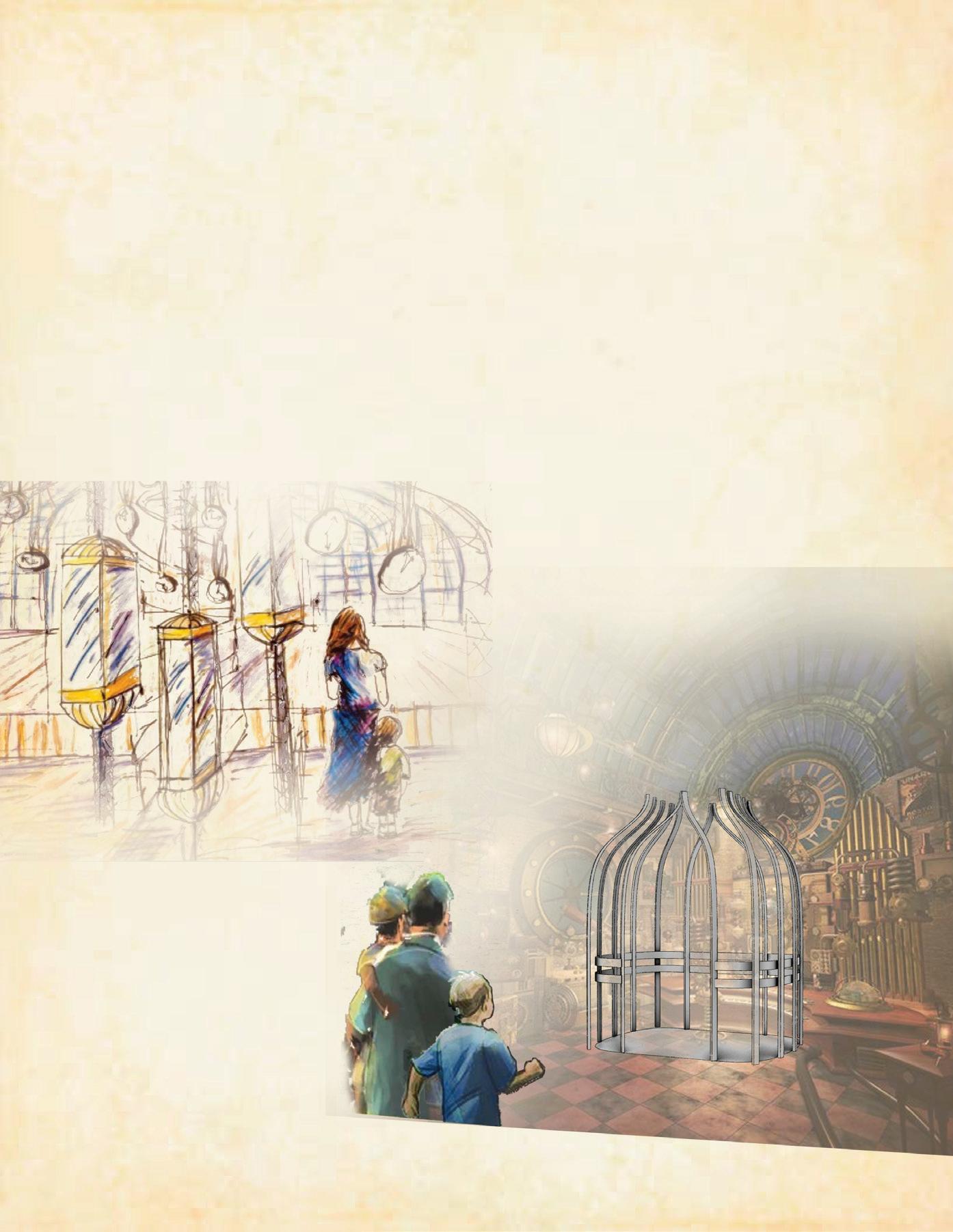
PeoPLe PULLeY - SCeNe 2
Guests are escorted to a futuristic people conveyor belt installed by our friends “from another universe!” Lit screens run periodically to the sides of the people pulley. The screens explain time travel methodology by famous scientists. The trolley design and information is also explained. Clockwork on the screen narrator here. The people pulley is all information.
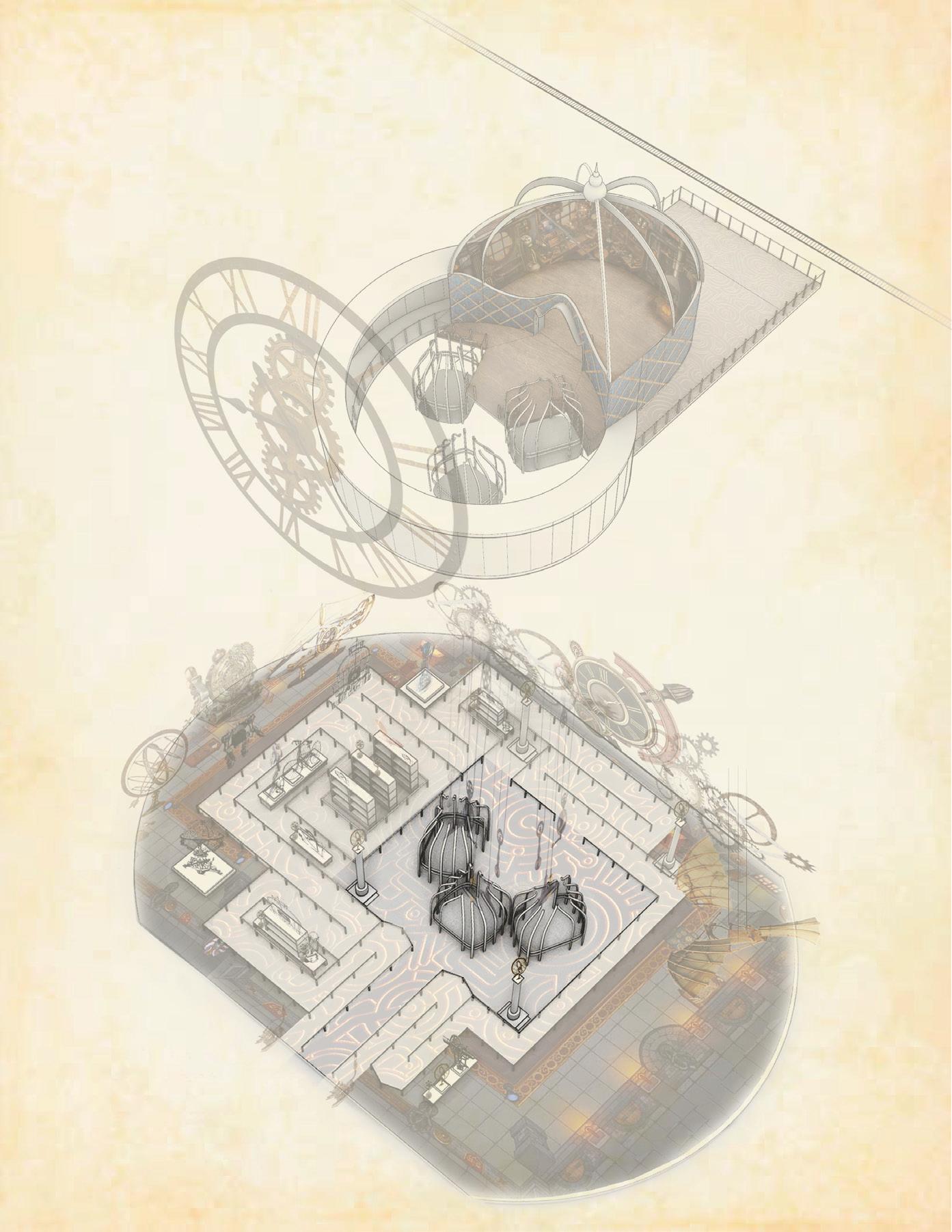
GROUND LEVEL UPPER LEVEL
T ower T ime Q UeUe
DA ViNCi’S offiCe - SCeNe 3
An exciting Pre show experience to prepare you for the timeless adventure you are about to embark on!
Team Member:“Oh, hello there. Welcome! You are seeking information and knowledge that is not readily available at Timeworks? Not to worry, Leonardo requested that I assist you. Turn around please. “ A large da Vinci page appears from the ceiling. Suddenly, a loud tick tock sound is circulating the workshop air. Leonardo da Vinci appears on the screen.
Da Vinci: “Friends! I understand you cannot find the answers in which you seek here at Timeworks. We have a trolley available to transport you to the time necessary to gain your information. My pet, Clockwork will escort you and drive you into time travel.

Remember friends! Time travel is not business for the faint of heart. So, be careful!
The page vanishes and a wooden lion robot is behind it. He growls and then begins to speak.
Clockworks: “Follow me through cellar caverns and onto loading dock 33 and be careful! Never know what you may run into in the caverns.” GRRRRRRR

GROUND LEVEL UPPER LEVEL
T ower T ime Q UeUe

DiSCoVerY wALk - LoADiNG DoCk 33 - SCeNe 4
Guests leave the office and traverse down the ramped discovery walk. Guests get an up close view of the intricacies of Tower Time’s clock as they approach Loading Dock 33.
Team members assist guests to the timeline trolley. The loading dock smells of oranges, sawdust, and water! The tick tock sound is faint now and music from different time periods plays randomly, as if from a radio. The loading dock is snazzy, and the excitement is palpable. The trolley pulls up as guests are guided to different queues.
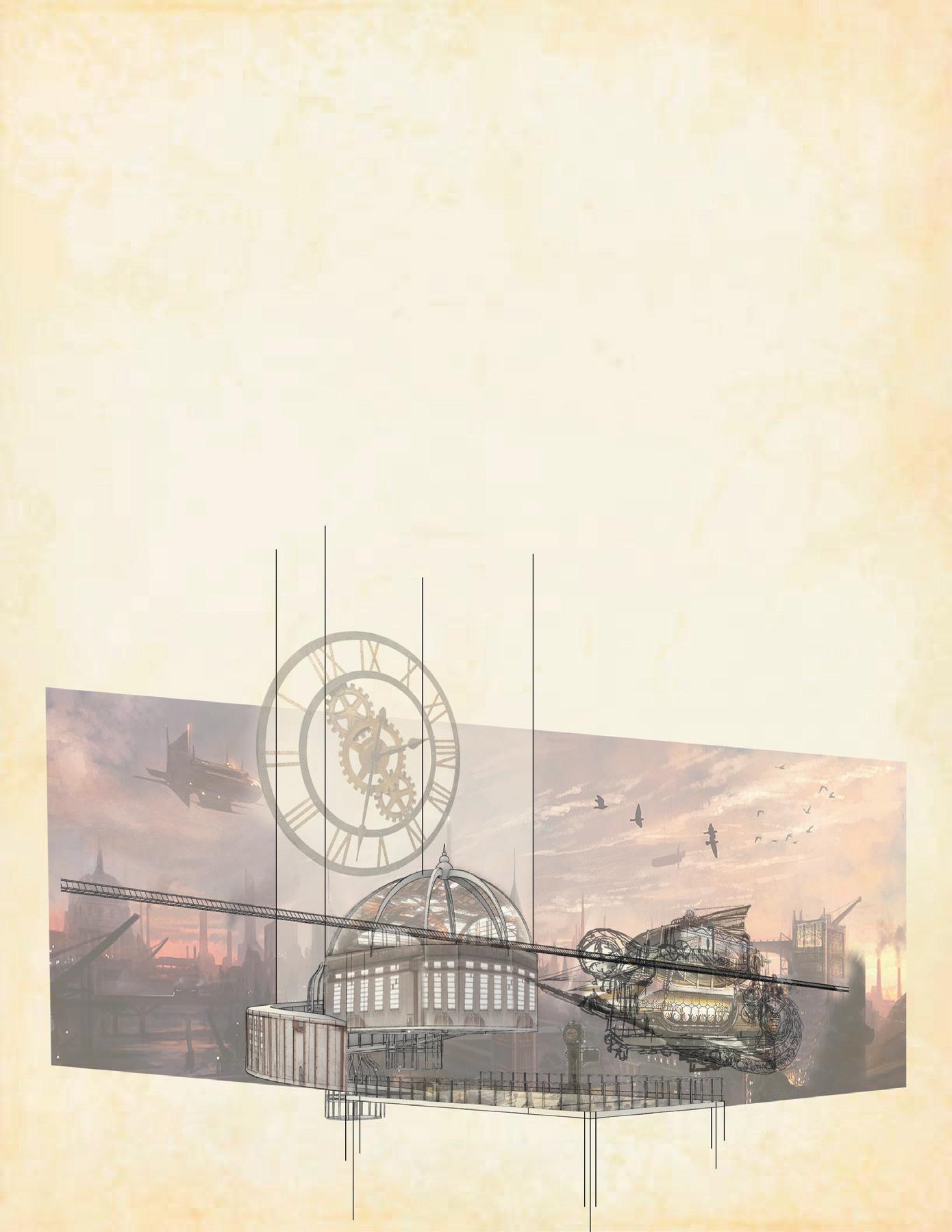
GROUND LEVEL UPPER LEVEL
T ower T ime Q UeUe
CoNSerVATorY - SCeNe 5
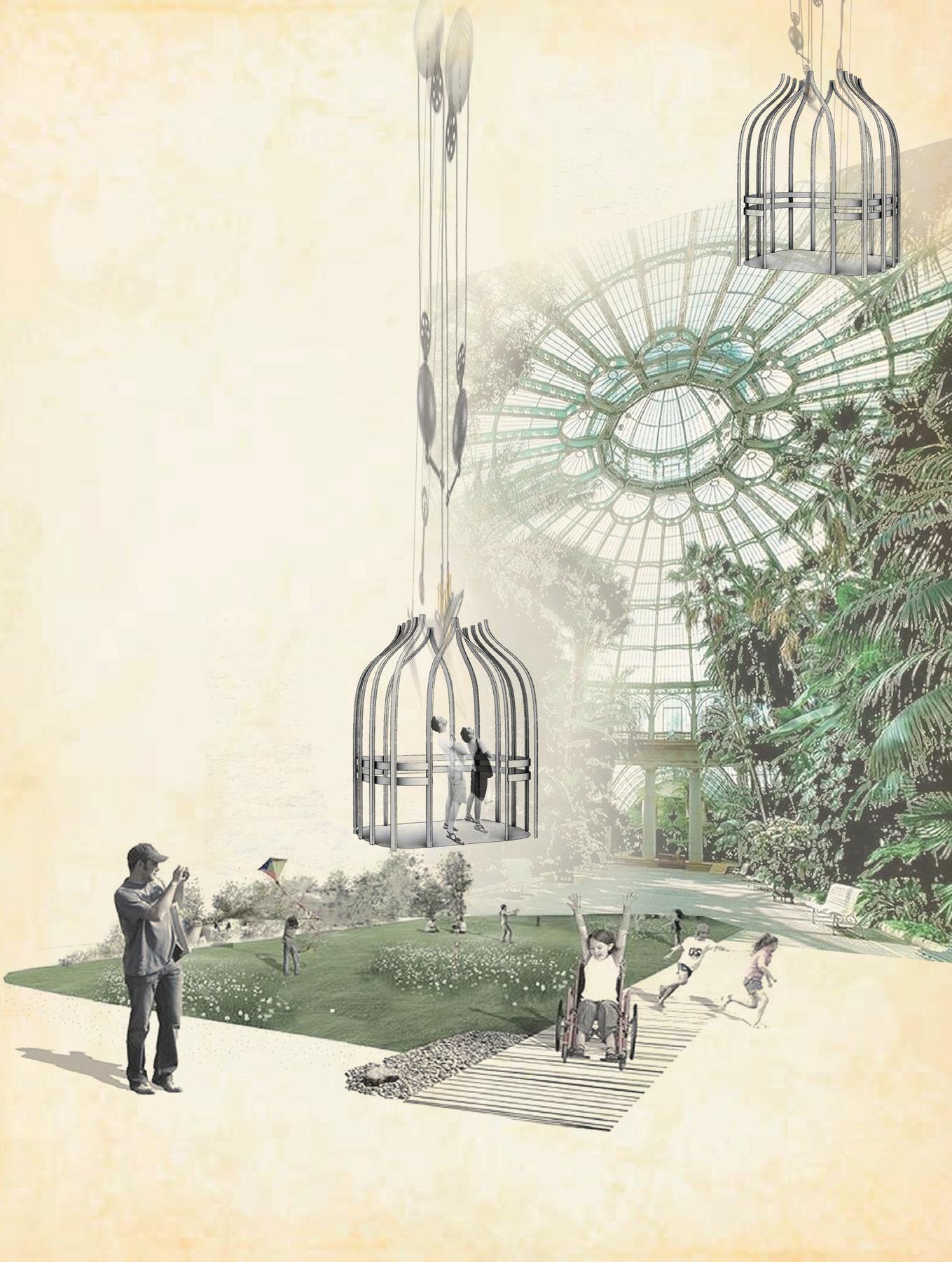
Guests enjoy a beautiful setting made up of exotic plants and an expansive glass enclosure. They enjoy treats and delicacies after they complete their time travels, or while they are waiting for other guests in their party to return from their trip.

Da Vinci’s Pages
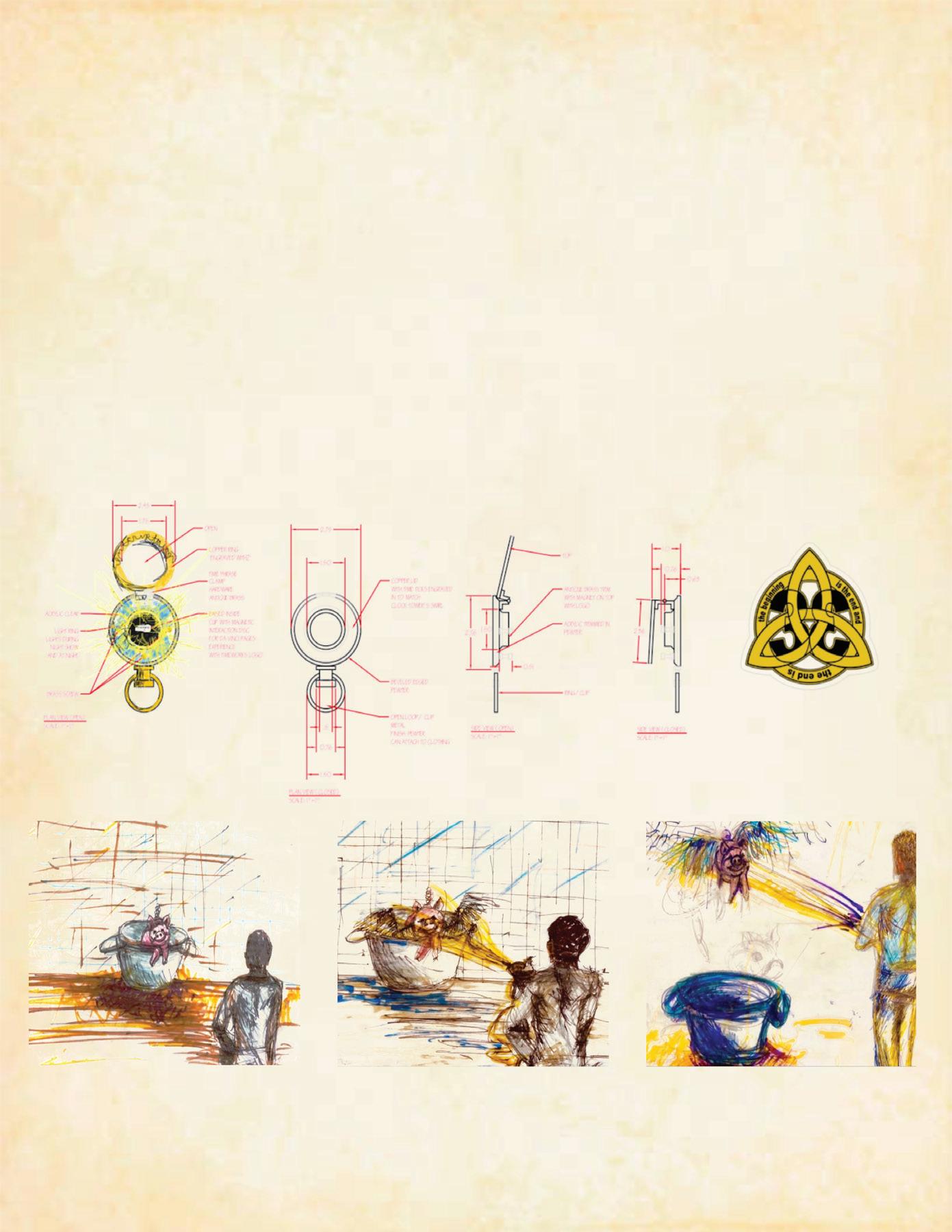
THe TimeLooPer PoCkeT-wATCH
Renowned as the father of time travel, Leonardo Da Vinci is the first known visitor to Timeworks, which inspired many of his inventions. You can follow in his footsteps when you equip yourself with a Time Looper Watch, unlocking access to Da Vinci’s inventions and Timeworks most valuable secrets.
 Map of Timelooper Access Points For Creator’s Workshop
Map of Timelooper Access Points For Creator’s Workshop
NLiGHTeN A NiGHTTime SPeCTACULAr
“Enlighten” is a celebration of each person’s ability to transcend time through their own contributions to Timeworks that will inspire generations to come.
Concept: Culmination of the experiences that guests have had during their visit to Timeworks. Ideas, characters, and stories presented on the Timeline ride, Da Vinci’s pages, etc., will be featured in the show. The show will highlight big picture themes guests have encountered in Timeworks (an appreciation for knowledge, an appetite for discovery, a belief that endless creations are possible through innovation, etc.) and inspire them to apply them in their daily lives.
SHow SCHeDULe
Start time: 9Pm; End time: 9:12Pm

8:45Pm - Pre-Show: Progressively louder and more frequent tick tocks indicate that it is getting closer to show time. Over time, Tower Time illuminates progressively and one minute before it is fully illuminated with clock tower ticking. Time Loopers get brighter too in accordance with Tower.
9:00-9:01Pm - Introduction: Narrator’s voice welcomes guests and introduces the show.
9:01- 9:04Pm - Section 1 (River of Time): 140 modern pivoting water spigots in the River of Time will project water curtains up to 40 feet wide and 200 feet up in the air, accompanied by music, lights and lasers. Will have pivotal spigots and screen spigots. High-definition projections will appear on mist screens.
9:04-9:07Pm - Section 2 (Tower Time): Images of people and events that have been introduced throughout the day will be projection mapped onto Tower Time, accompanied by music, lights and lasers.
9:07-9:10Pm - Section 3 (Fireworks): Fireworks will light up the sky above and around Tower Time, accompanied by music, lights and lasers.
9:10-9:12Pm - Finale: All three elements of the show will come together (River of Time water display, Tower Time projection mapping, and fireworks) during a grand finale.
9:12-9:16Pm - After Show: Exit music plays.

E
ENLIGHTEN VIDEO - https://www.linkedin.com/in/daniel-trent/
E NLiGHTeN
A NiGHTTime SPeCTACULAr

RESILIENT 305 THEATER

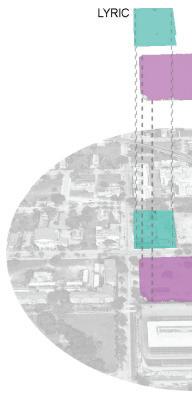


Location: Miami / Florida
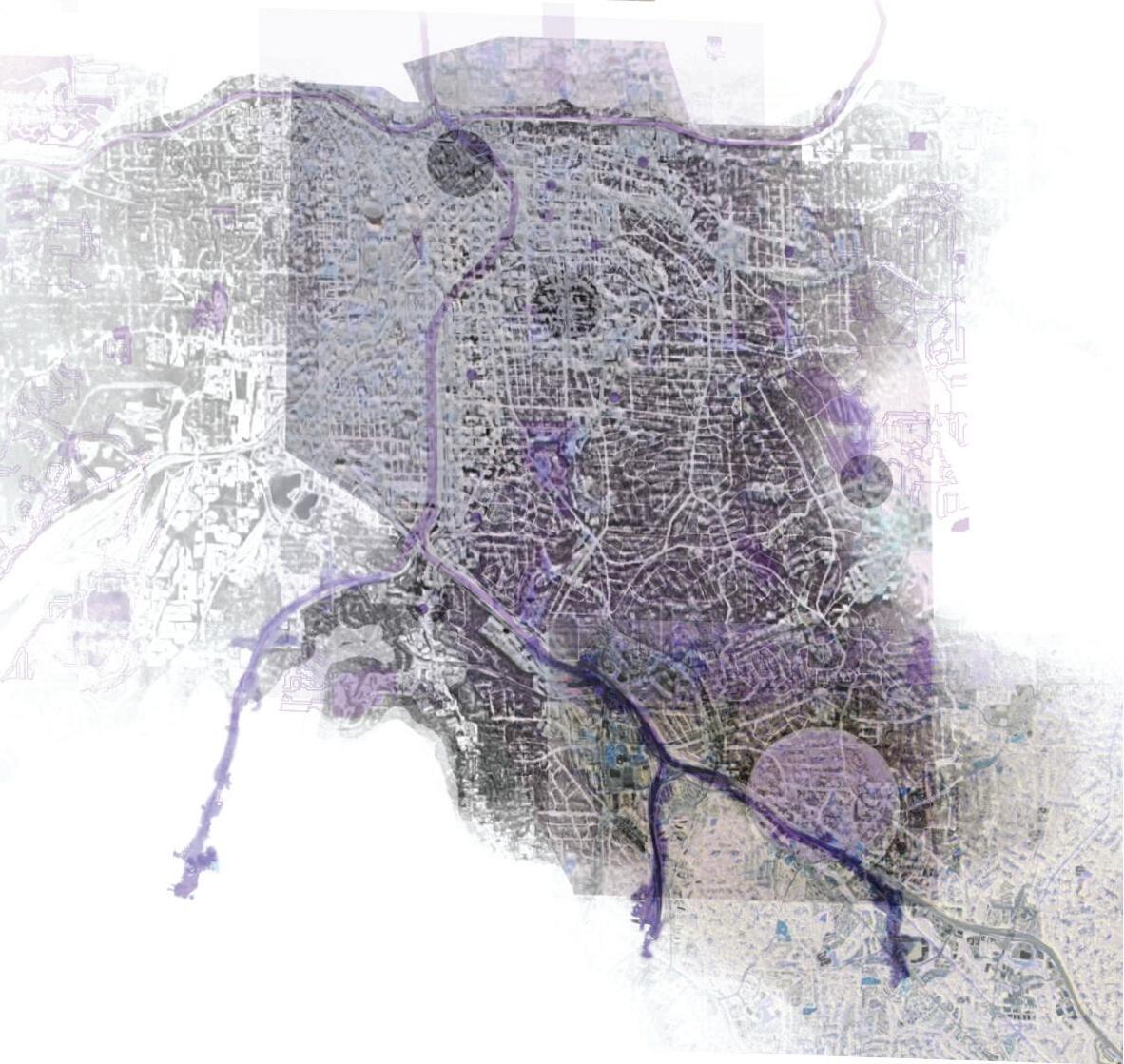
Program: Theater / Communal Organization

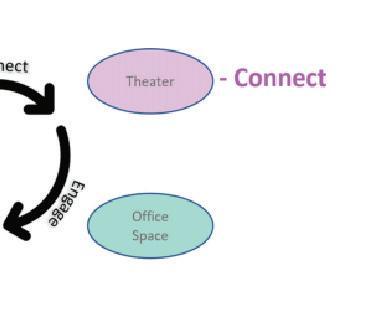









Resilient 305 is an organization based in Miami, FL that strives to inspire, c and engage the community. It is Resilient 305 Miami’s goal to ensure tha is left behind as the community moves forward. Adjacent to the site sits Lyric Theater. The Lyric Theater and its resiliency is part of the larger resilie city which is focused around theater. Theater serves as the place for co and collaboration. Together Resiliency 305 Miami and the Lyric Theater shared site where theater moves the community forward. This design pro adaptable theater that draws from the communal benefits of several th designs. An adaptable community and therefore be resilient.

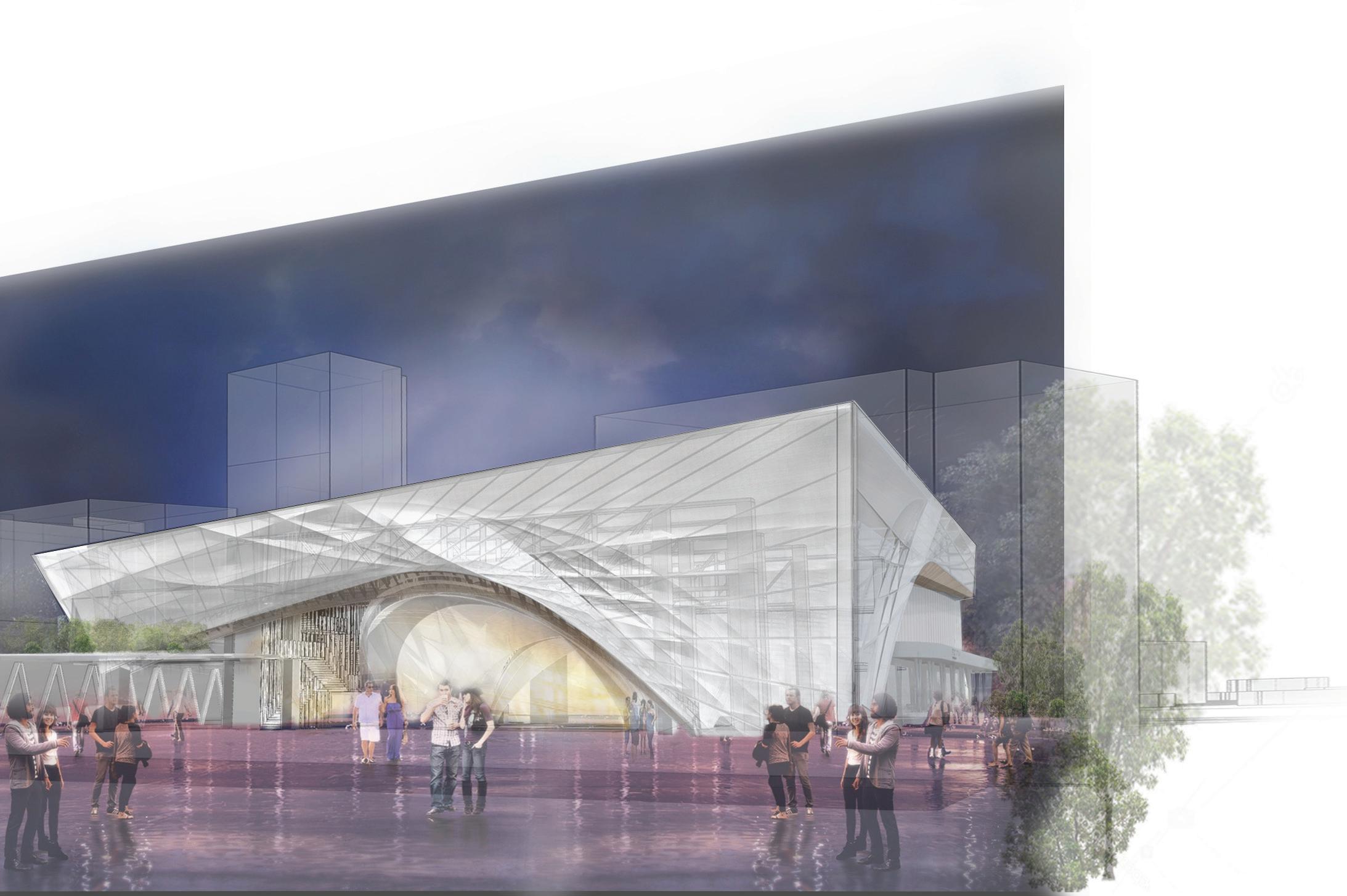
Site & Structural Systems
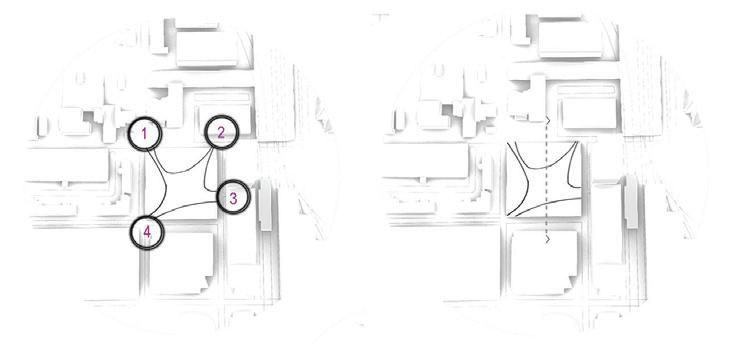

-
PROGRAM STATEMENT - Theater is the creative and collaborative space within which Resilient strategies can be incorporated to move communities forward

Serge Ferrari Fabric
- Tensile, Weather capable, Projectable surf ace
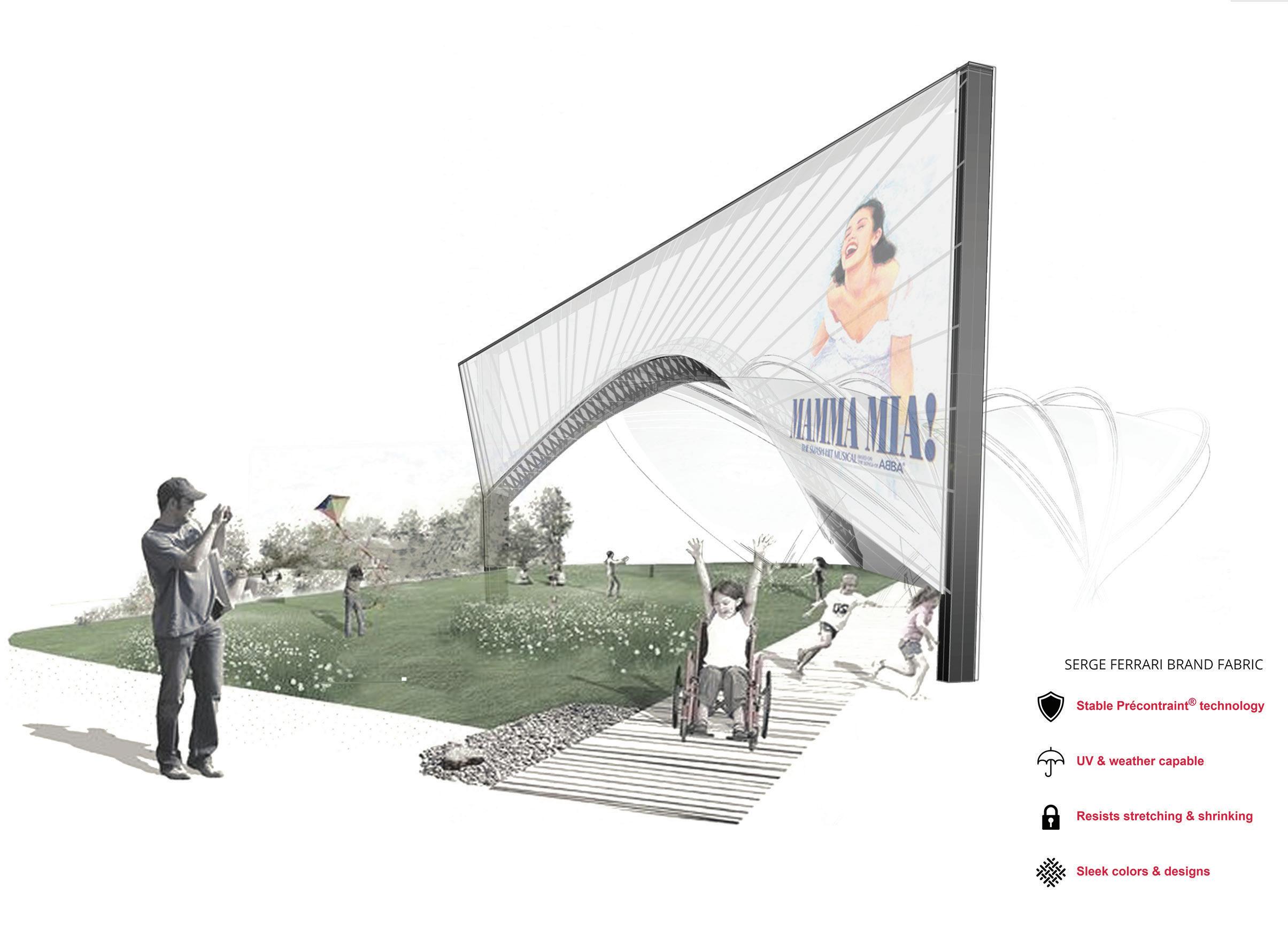
Core steel structure transfers weight to outer beams, leaving inner structure free


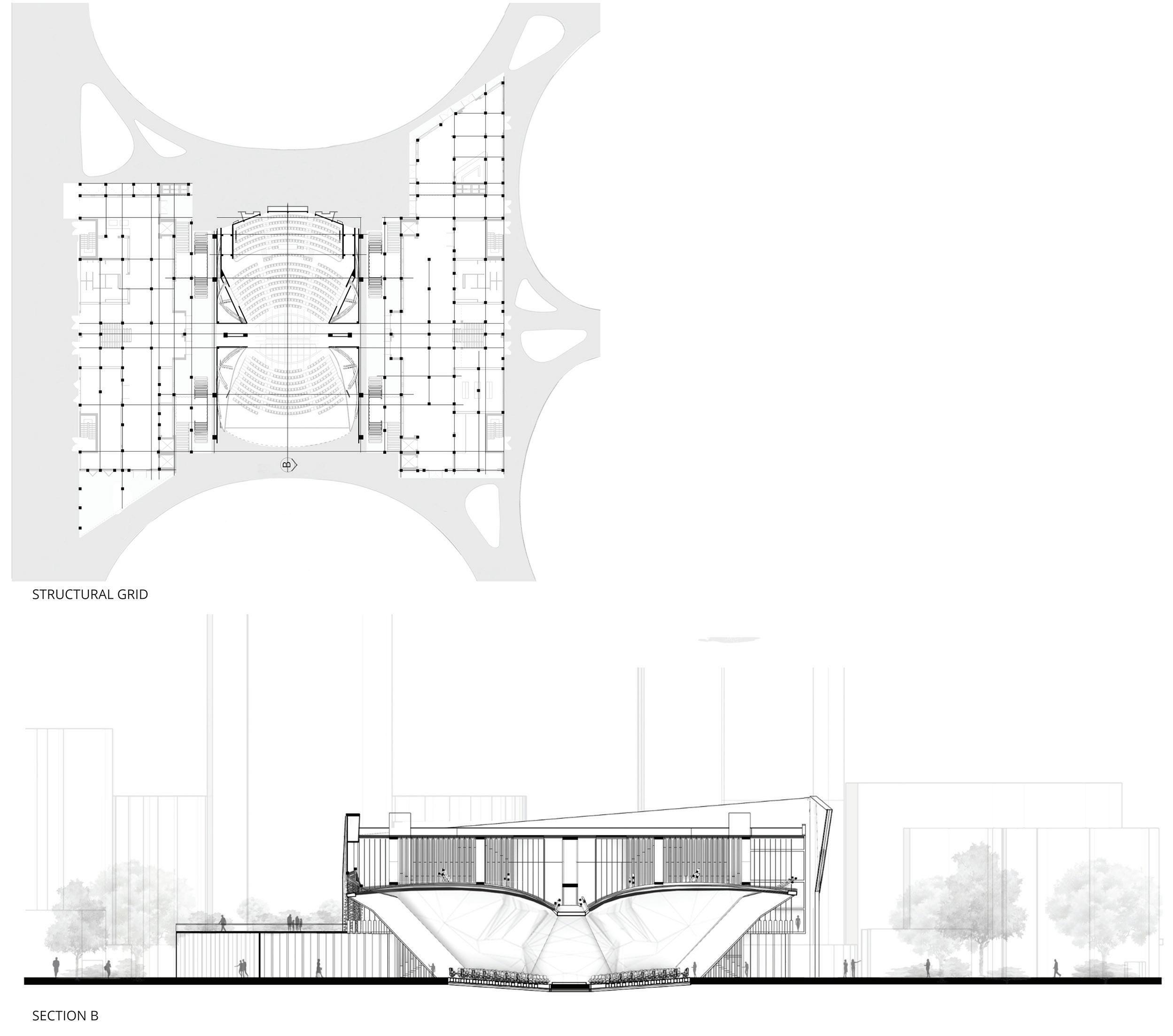

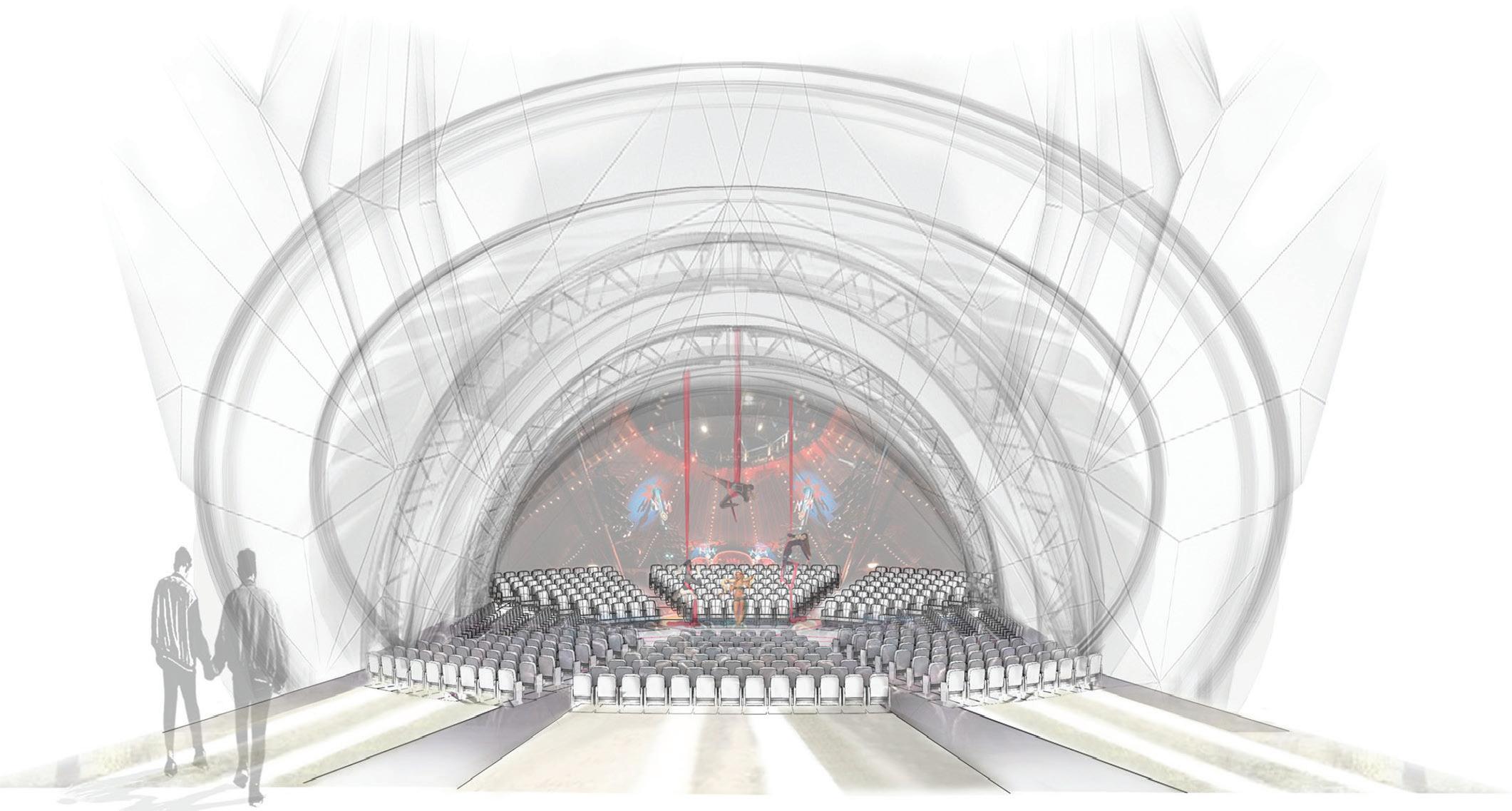
Building Envelope Systems & Assemblies
Proscenium Stage Configuration


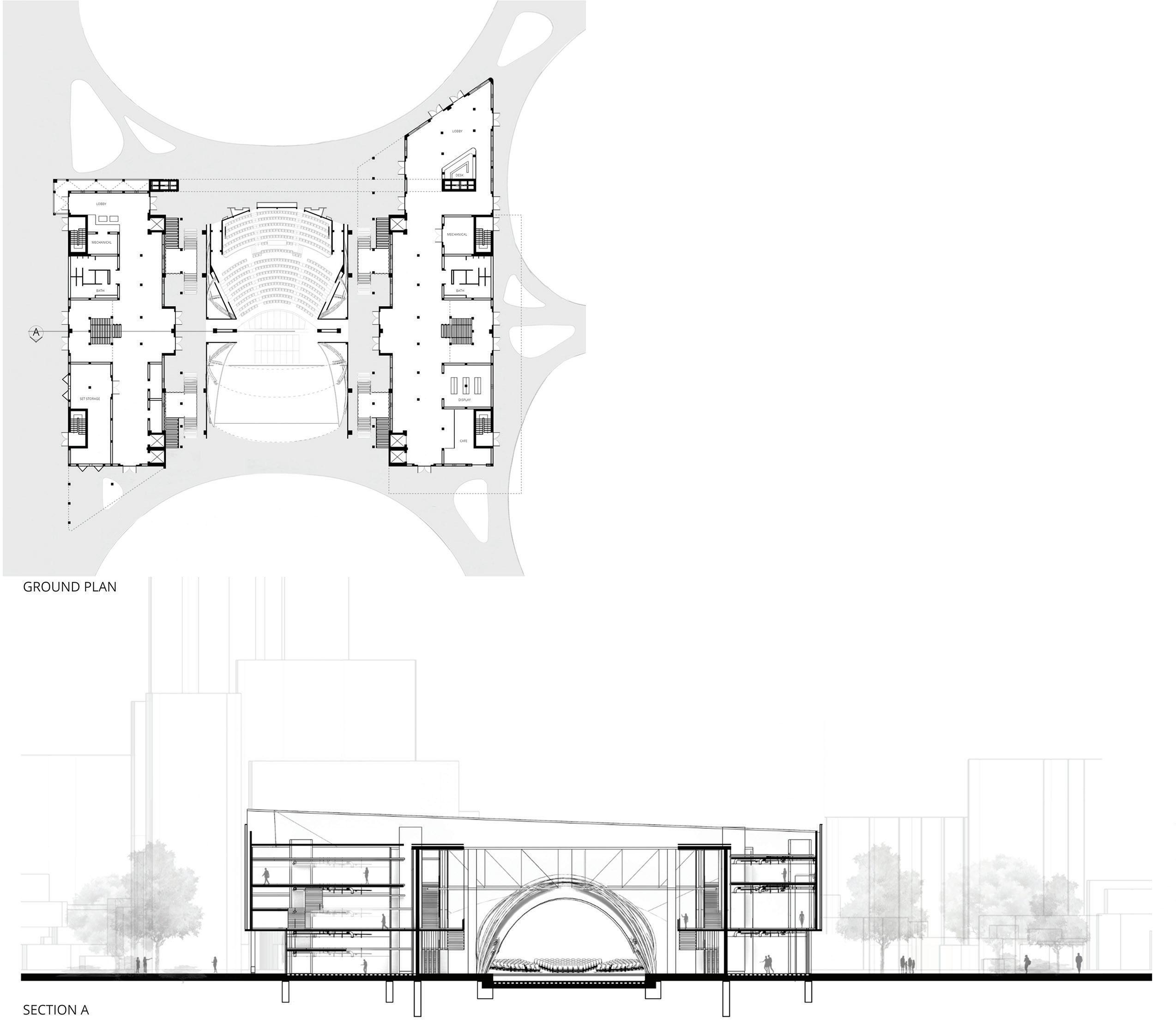
Arched roof made from inflatable panels
“Acoustically optimized enclosure”
Tensile cable-net structure that dips in the center
Control & Life Safety Systems
Elevator ADA - 6 Count
Ramped Theater
ADA Seating - first row - Row 9 & 10

Sloped Staggered Seating


HVAC Diagram
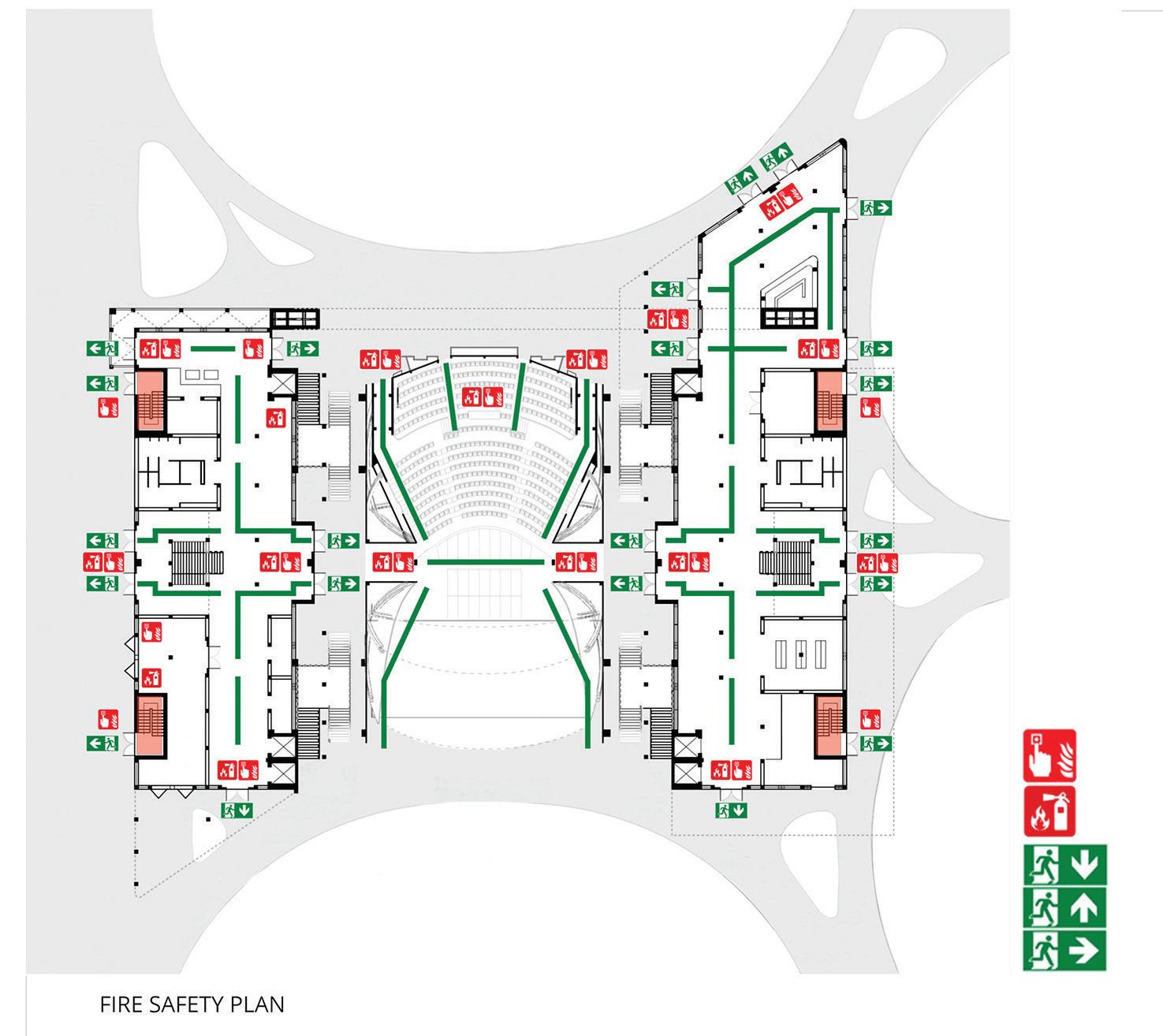

Mechanical - Red
HVAC East wing - 2 Systems
HVAC West Wing - 1 System
-
2 Hour Fire Rated EVAC - 4 Locations
Central Open Air Stairs - Maximum Fire Protected Glazing to Reduce Spread Rate
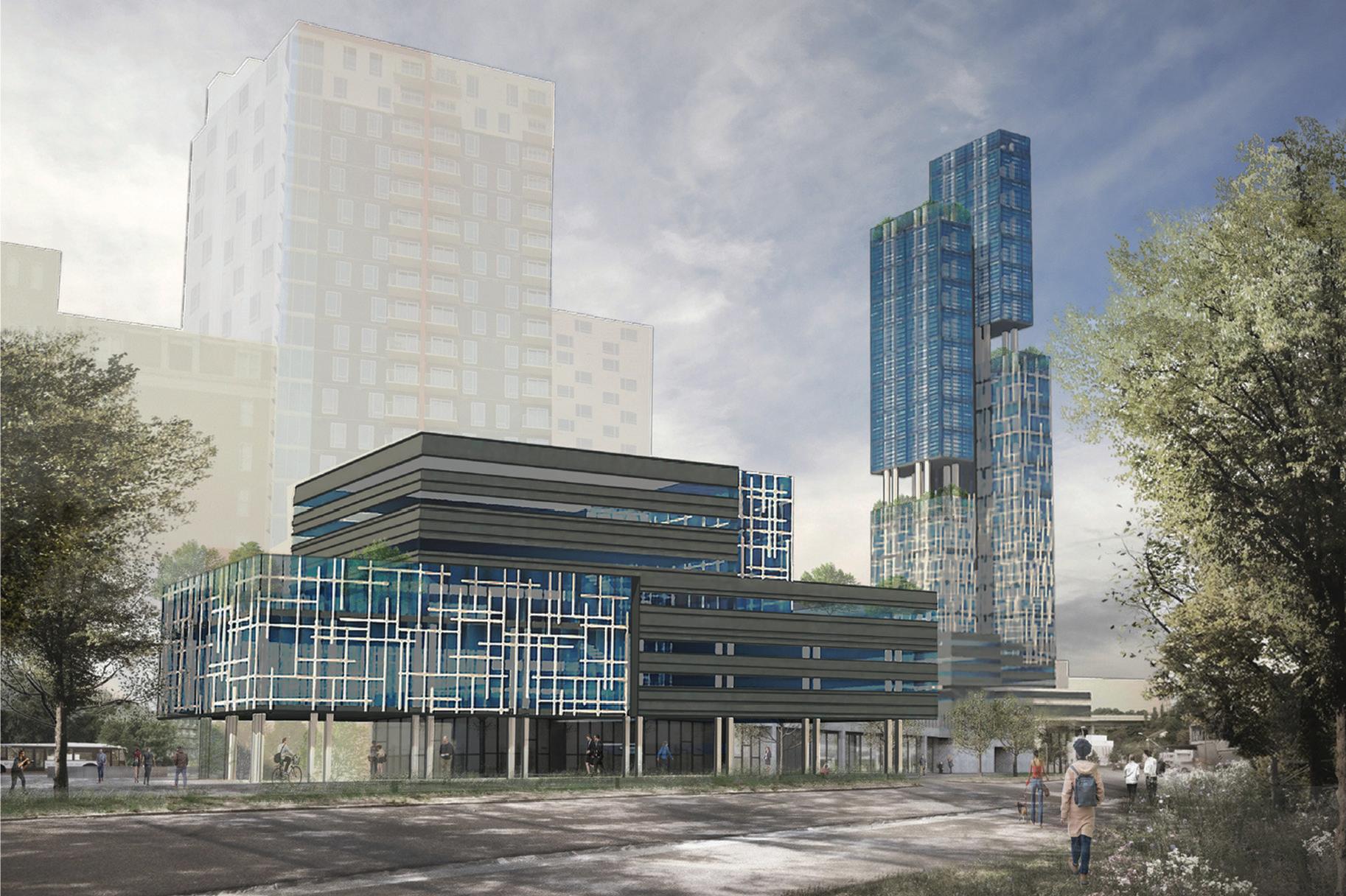
Location: Tampa/ Florida
Program: Women’s Prison & Birthing Center
Vertical Component: Prison Tower

Horizontal Component: Birthing & Family Center
Women in prison should not have to endure the mass scrutinization that society instills. Society considers an imprisoned woman to be more of a failure than that of an imprisoned man. Children are told to be more ashamed of a mother in prison compared to that of a father. Women are kept to a higher standard than that of a man and this is not only evident, but exemplified within our prison societies. This program will call for a revolution upon the indoctrination of Women.

Map Analysis NEW WOMEN’S CORRECT IONAL
The vertical prison houses open plan cells to promote socialization between occupants. Multiple garden yards prompt exploration and activity.



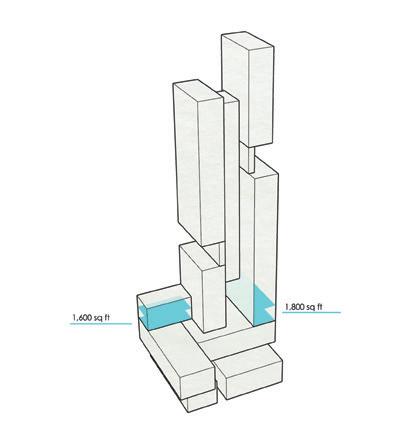
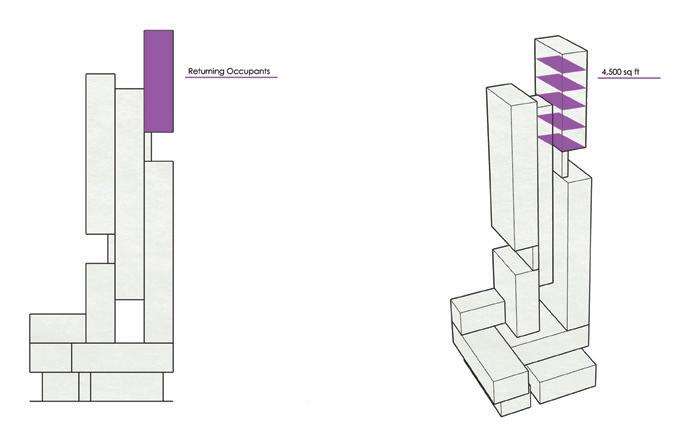
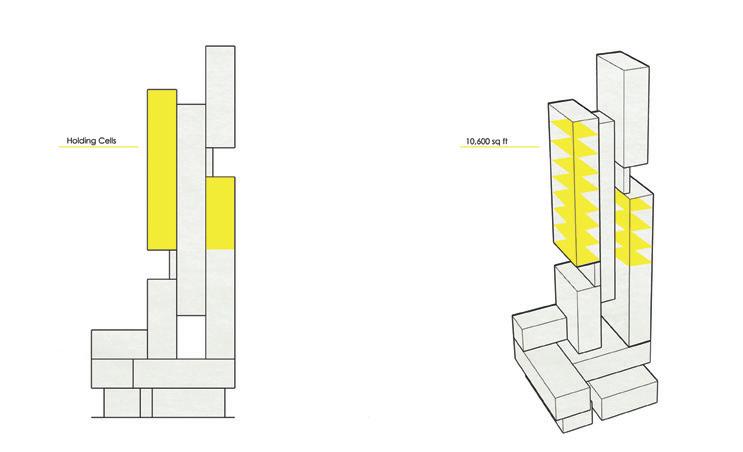
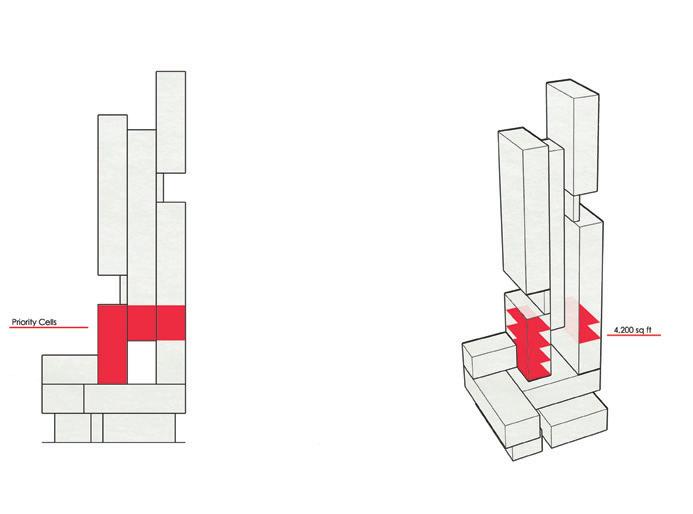
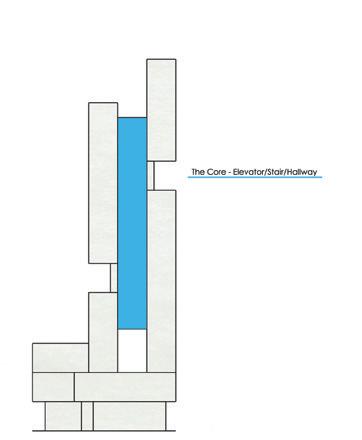
The New Women’s Correctional Facility’s mission will be to promote Family, Unity, and Prosperity, all of which are key components to program.
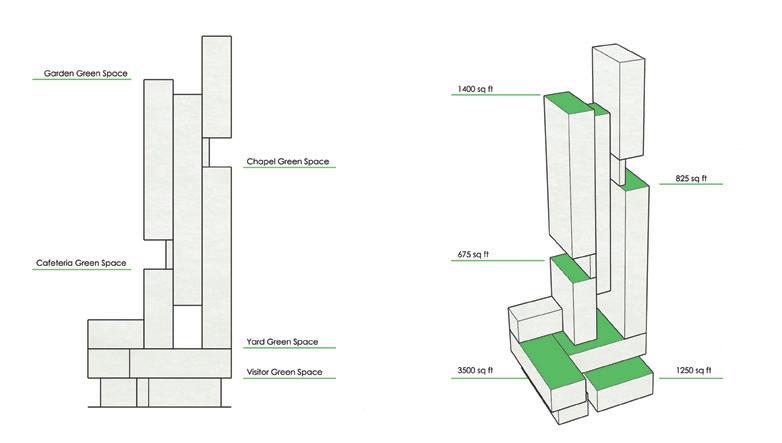
Returning Cells Circulation Holding Cells Green
Support Pi Cl l
space
Vertical Component:









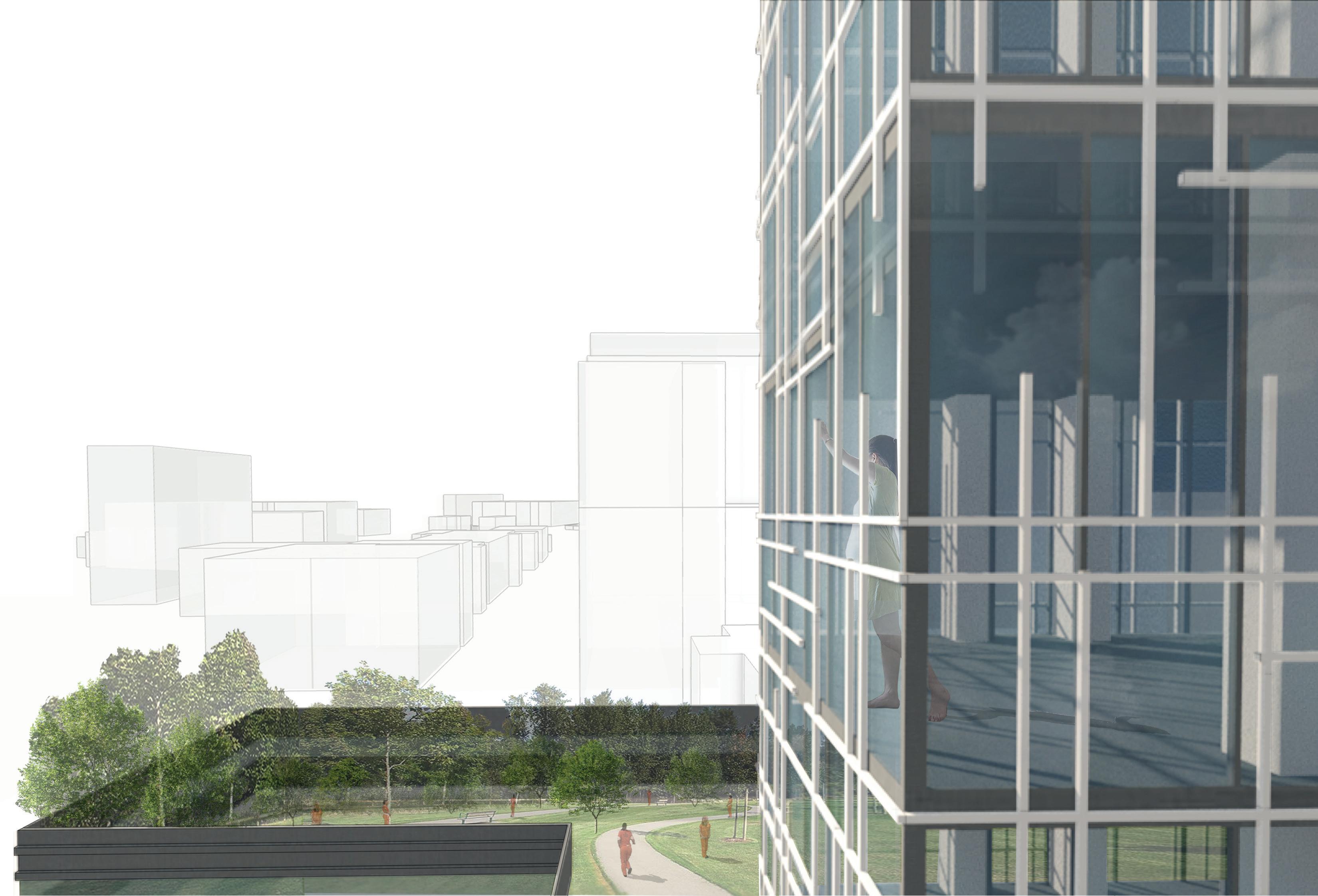
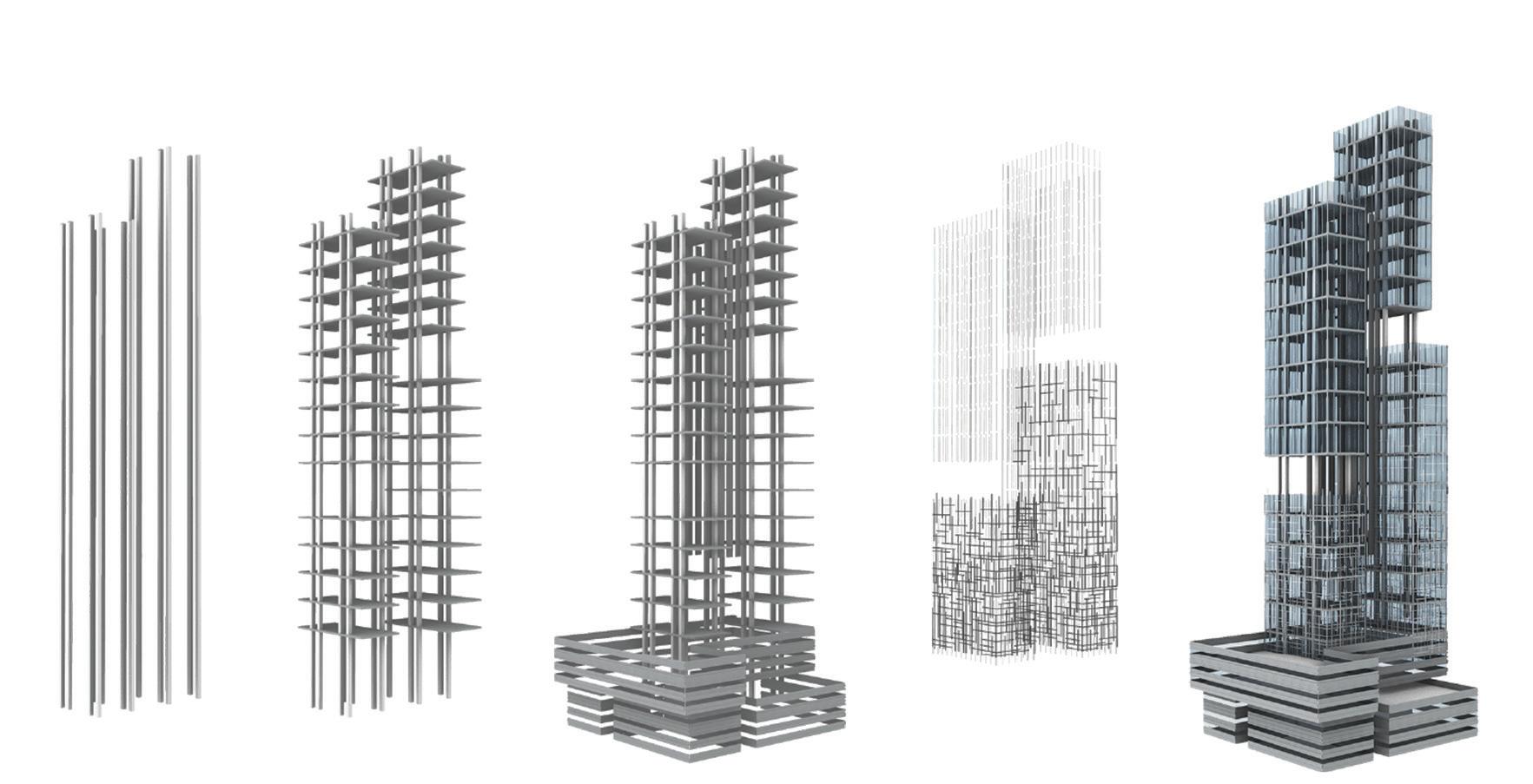
Structural Beams Floor Plates Core Infrastructure Structural Skin Triple Pane Windows
Vertical Component: Prison Tower
The Vertical and horizontal components will introduce nourishing spaces that cater to both a woman's mental and physical health. Garden yards will serve as the major occupant recreational spaces. The architecture will serve as a teacher as well as be responsive to all other programs.

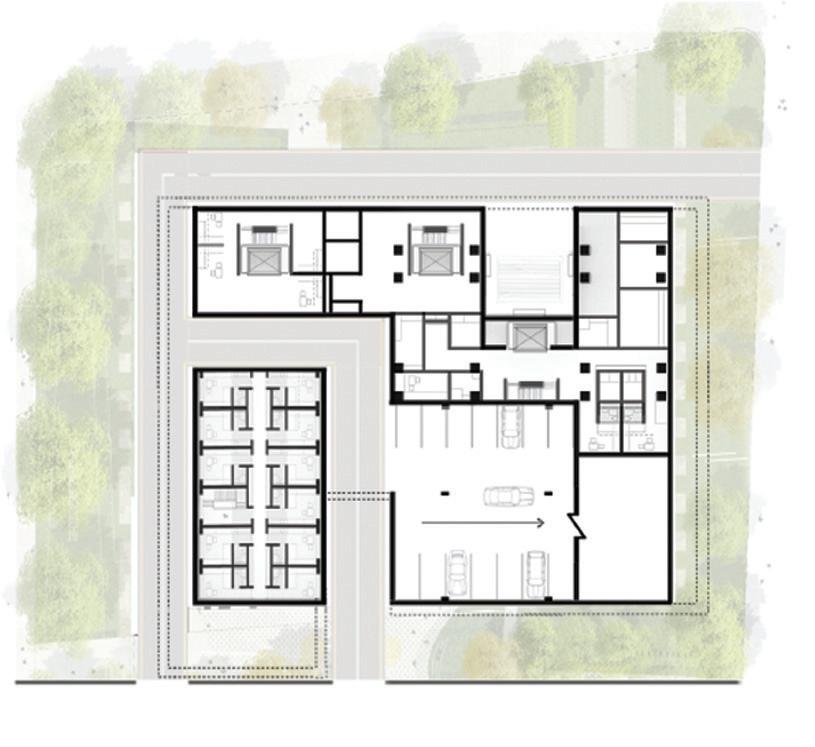
Visitor / Processing Garden Yard Cell Layout
Ground Plan

Horizontal Component: The Center
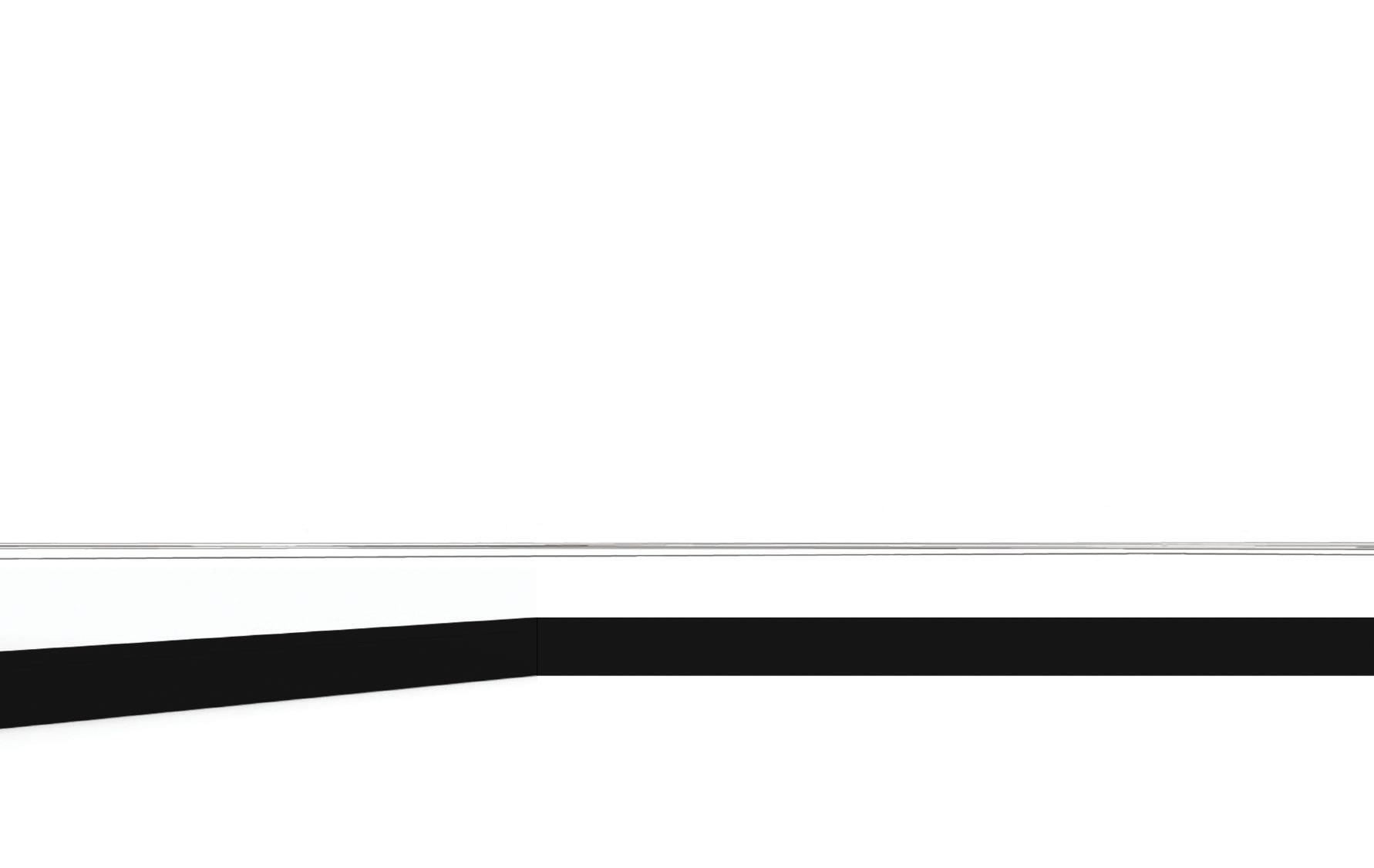
- Birthing Facility
- Delivery Rooms
- Labor Rooms
- Nursing
- Family Center
- Classrooms - Playrooms - Gardens
Ground Plan
Birthing Cente isitor Center Occupant Housing

The New Women’s Birthing Facility will provide mothers with a space where they may engage with their children. Each large scale program will cradle the medium scale.
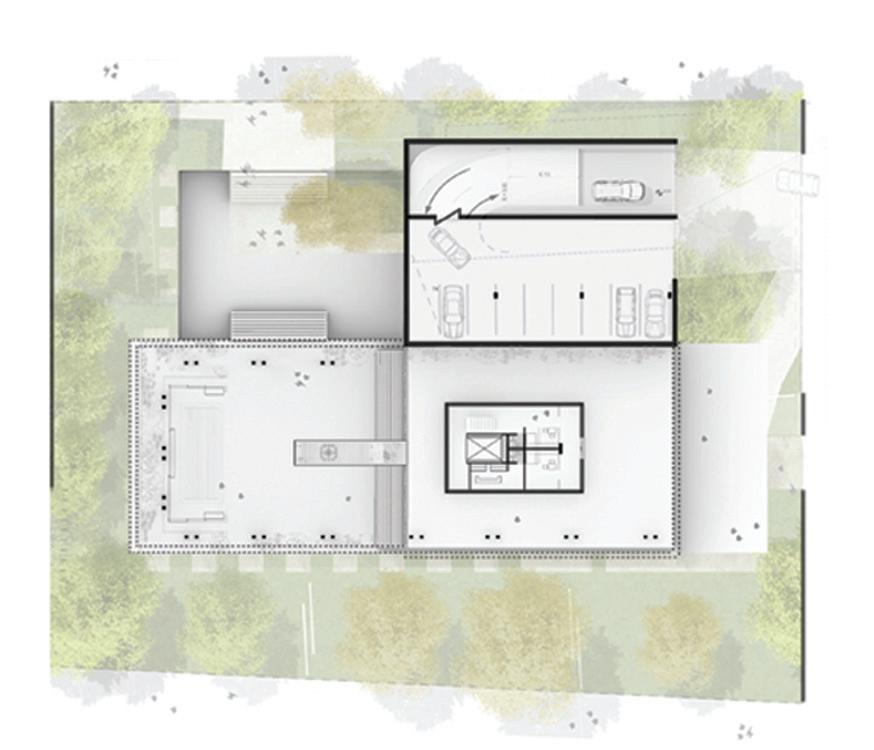
r V
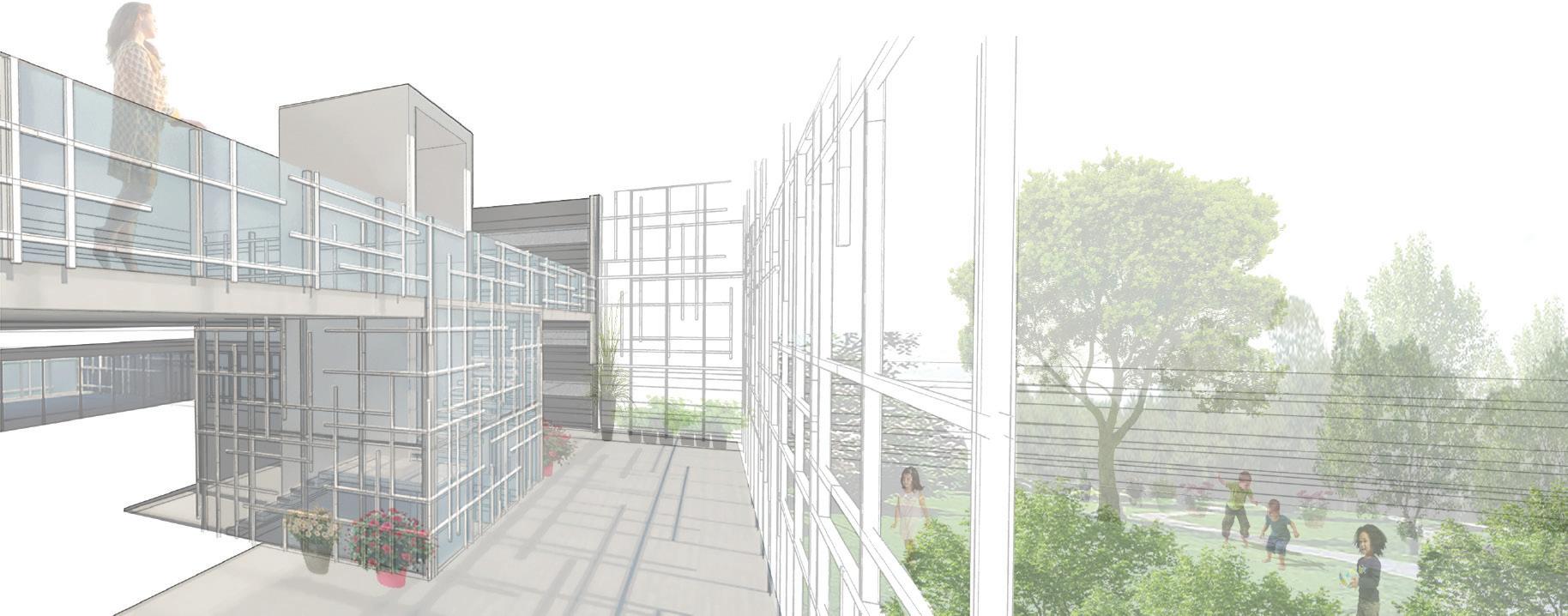
Horizontal Component:
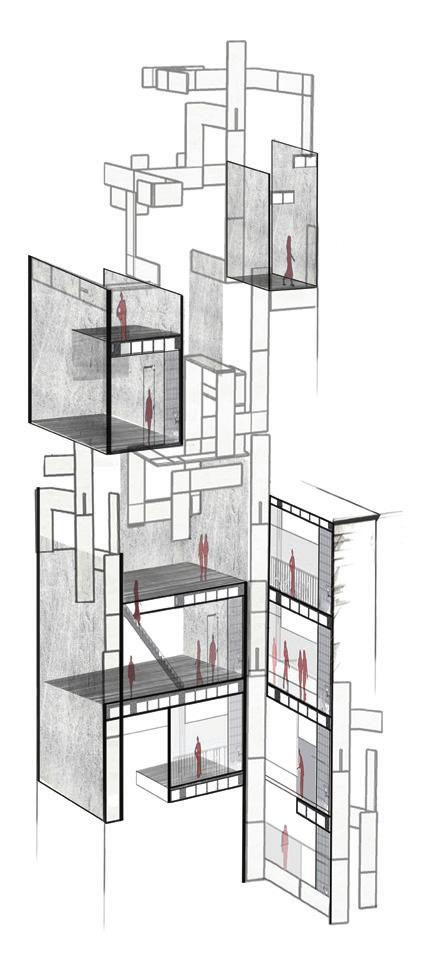


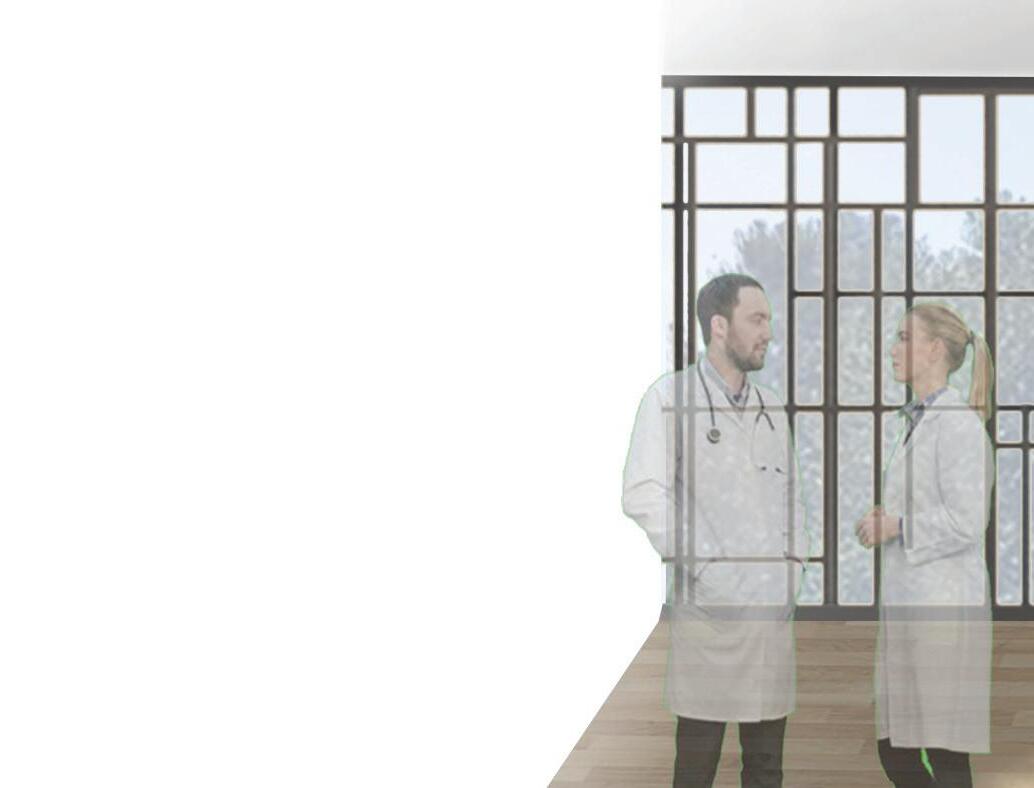
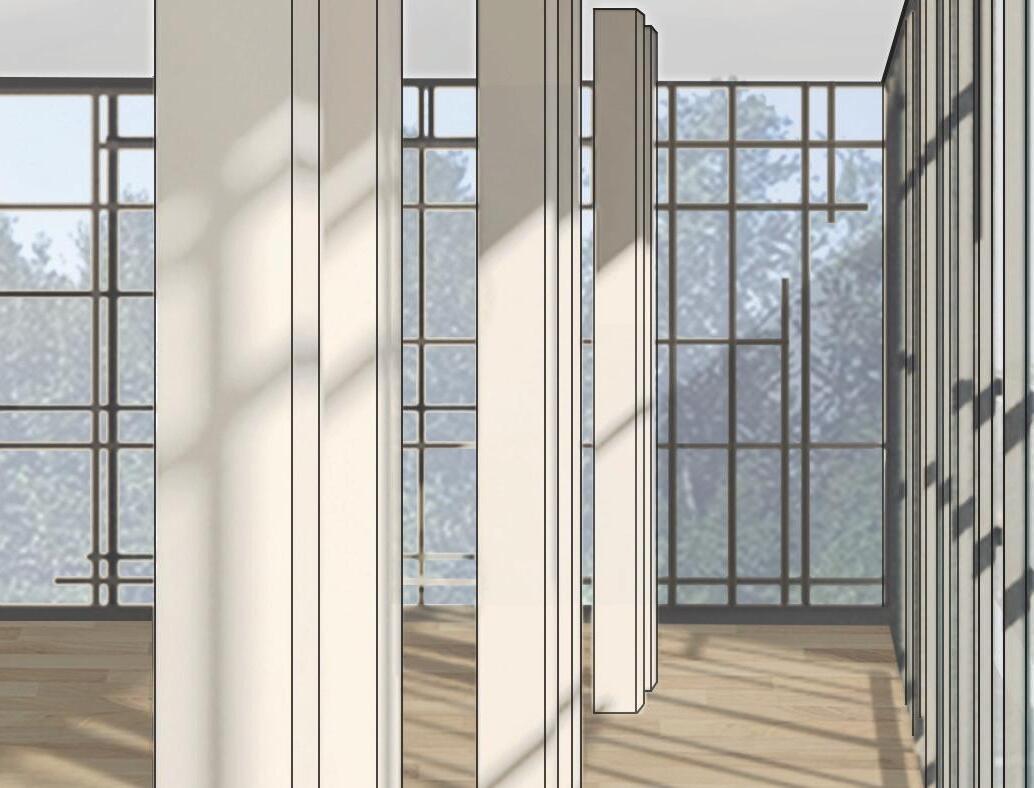






Mothers may children held Pregnant Wo horizontal com for Motherhoo can choose t foster a bond

Early Form
TUTTO MILANO
Collaborated With: Katherine Andrekovich
Location: Milano / Italia
Program: Mixed Use Tower
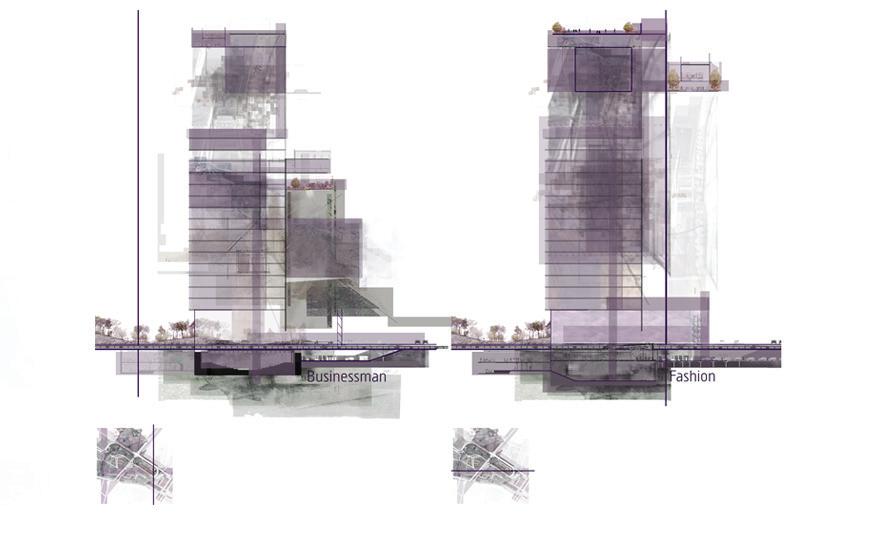
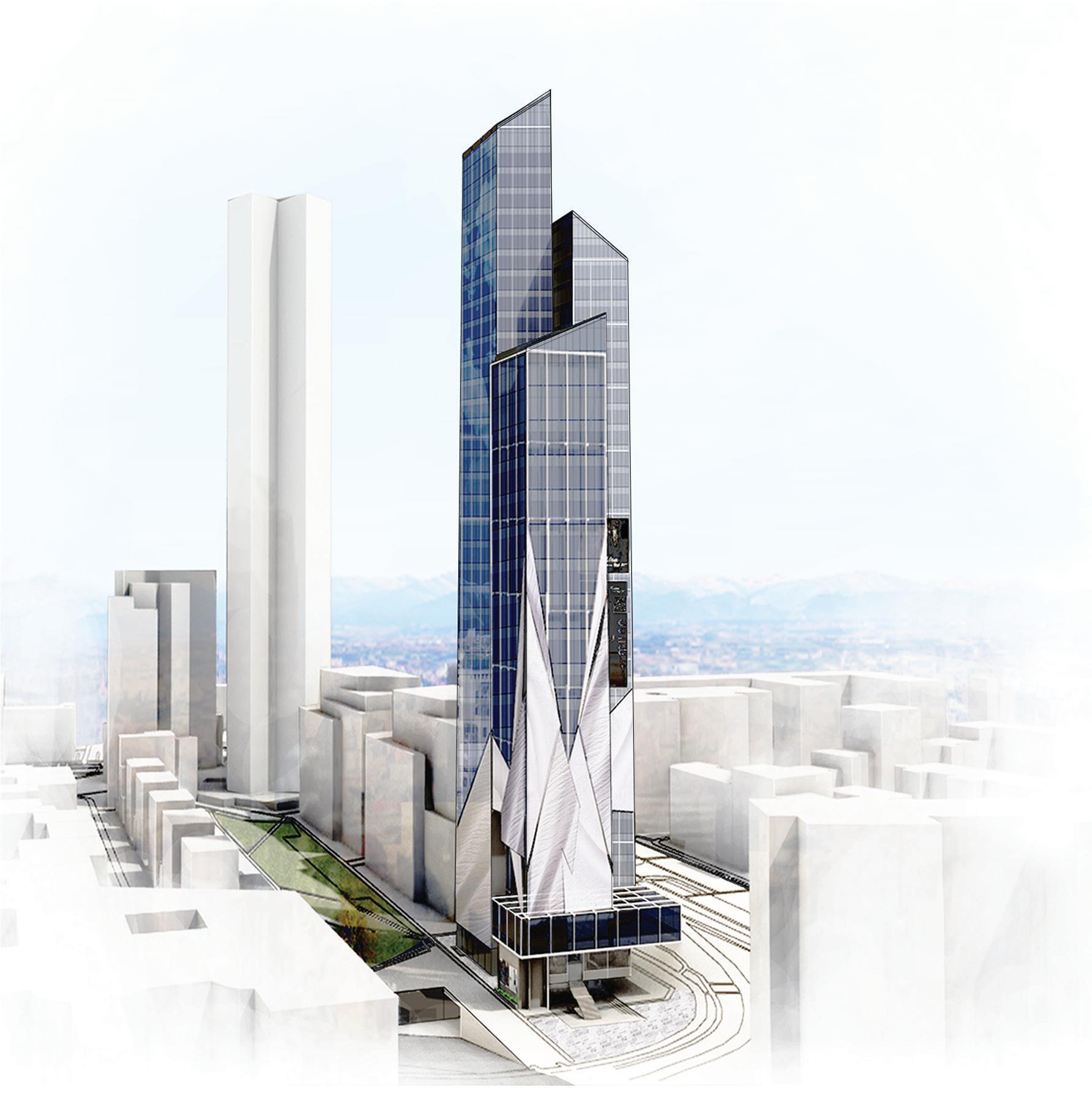
ry Hotel ping District Top Lounge
- Vocational Offices - Dining Experiences - Fashion Showroom
















een the financial hub and fashion weeks, attracts a unique type of tourism for a n on the go. With meetings, conferences, ashion shows to attend, a visitor may have vel across the city. How can we fit thing they need in one tower? Tutto Milano culmination of the Milan experience.
Spatial Analysis Diagrams
In the back, nestled between the fashion and hotel shards, is the business tower. Although it is in the background, it rises above the accompanying shards to symbolize the financial significance to Italy and how it supports their fashion industry.


Form Analysis
Map Analysis
Our form symbolizes the business and fashion industries and how they are perceived. At the forefront are the hotel and fashion venues. Above ground level, there is a hovering runway that is visible by pedestrians walking below to create a visual connection to what can feel like an elite, private industry. We decided to change that in order to create the best experience for our visitors.

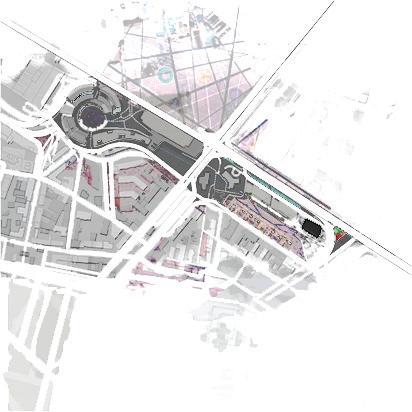
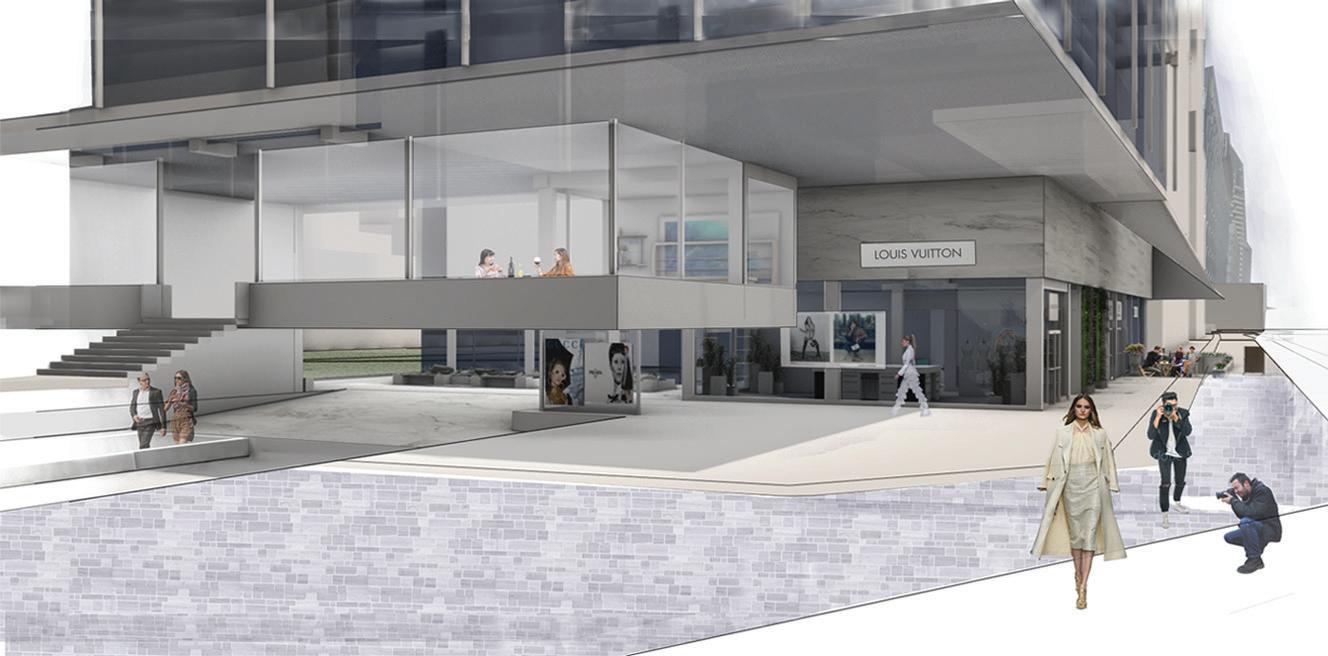
Development
Transportation / Circulation
Density of Spaces

Tutto Milano Sections and Plans


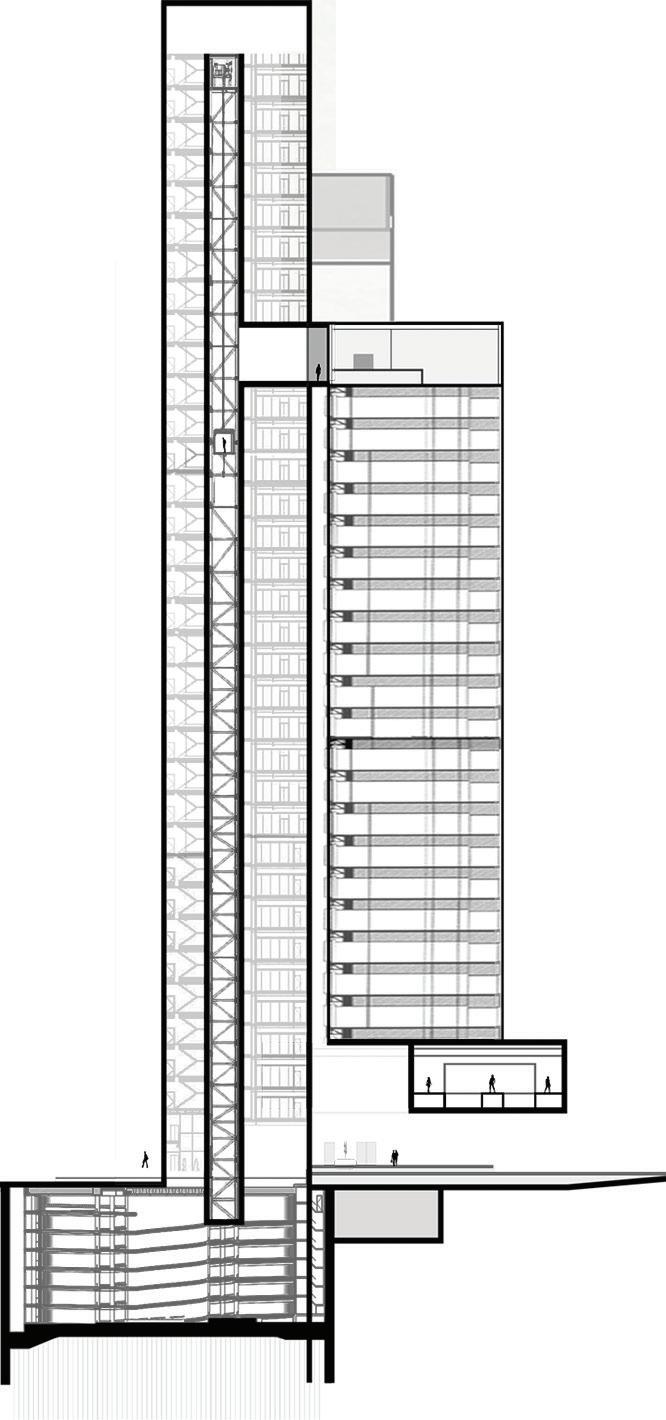
Longitudinal Latitudinal
Roof Restaurant
Hotel / Business
Ground Floor Plan
Fashion Center
During analysis, the close proximity of the anti-mafia detention center as well as the Regina Coeli Prison was noted. We designed the Roma Reintegration Center for the recently released who seek assistance in regards to starting a new life post incarceration.

ROMA REINTEGRATION CENTER
Collaborated With: Katherine Andrekovich
Location: Roma / Italia
Program: Block Campus


- Resident Living
- Counseling Offices
- Greenhouse
- Public Market Space
- Private Gardens
Form Diagrams


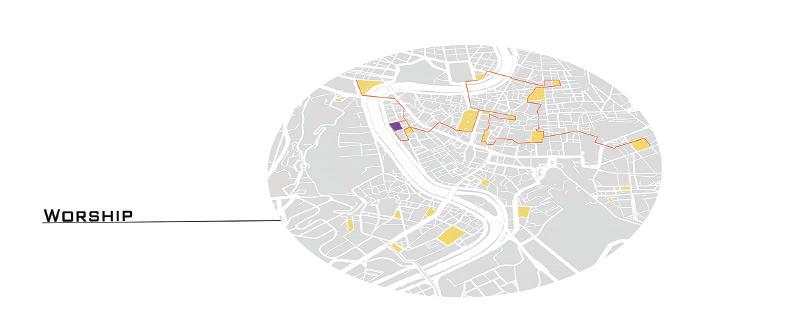
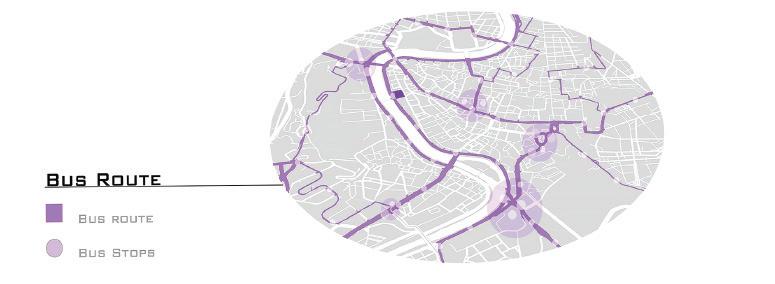


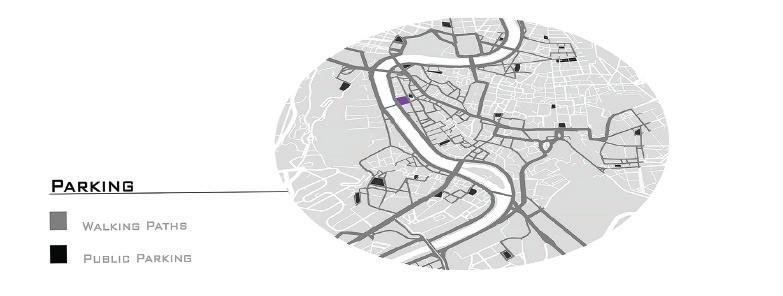
The Greenhouse serves as an extension to the public piazza across the street.
As time progresses, inhabitants move upwards into more private rooms with views of the surrounding city and direct connections to other programs, such as the offices and the Greenhouse.


Greenhouse Program
Those who are nearing the end of their journey are granted the privilege of starting work programs in the greenhouse. Work programs would be placed in the higher levels of the greenhouse, receiving the workers from the top levels of the residential structure.
The greenhouse is located in the public Western portion of the site, facing the residential and commercial areas. Public access would be placed in the lower floors of the greenhouse as well as the outdoor pavilion.


Residential Typologies



During one's time in the center, they reside in shared housing. To adhere to the surrounding heights of neighboring buildings, there are four floors above ground and two underground.
There is a central atrium in the residential structure as well as another atrium that surrounds the building in the form of a waterfall that allows light into the spaces.
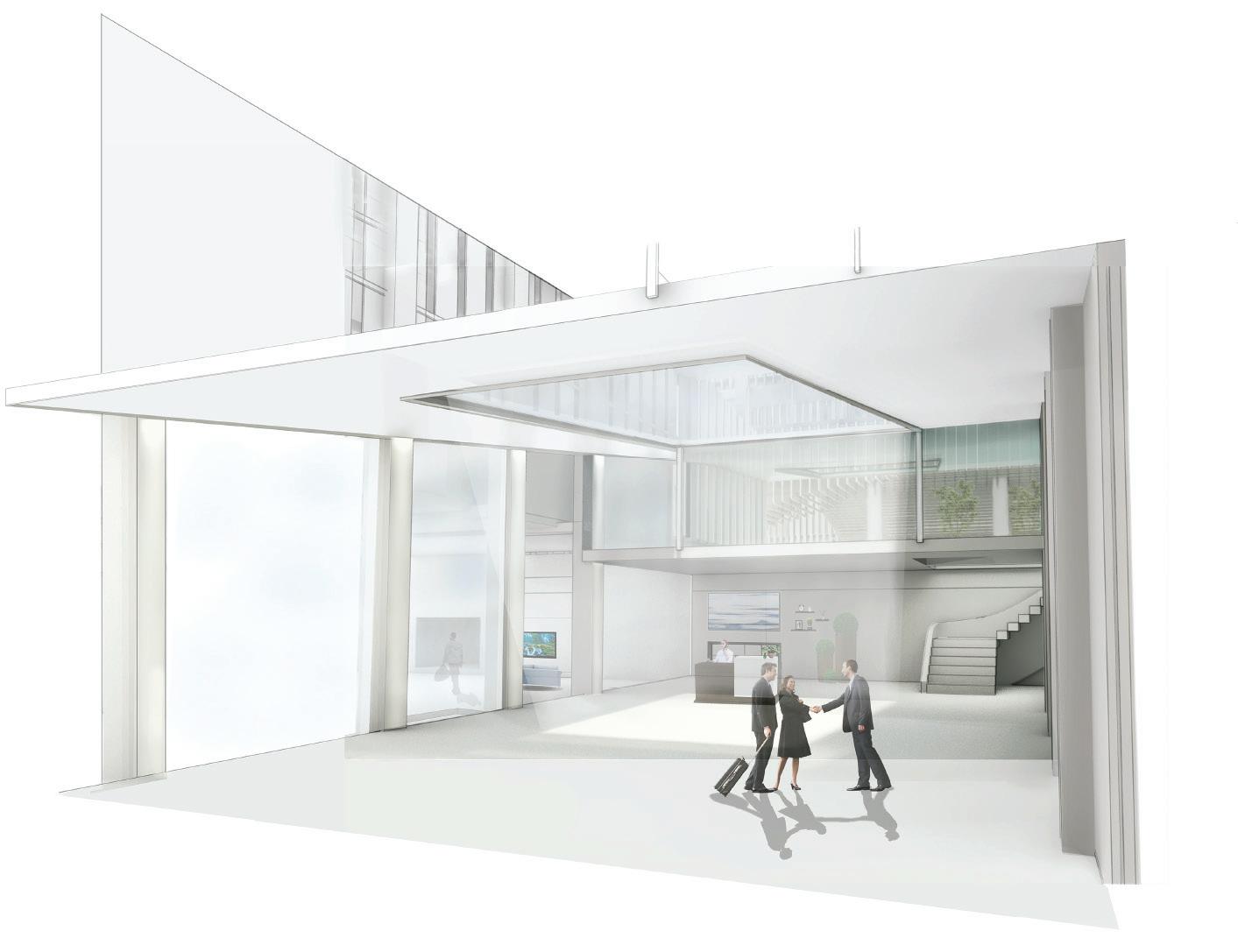
18 Units and 108 residents 19 Units and 76 residents 18 Units and 36 residents Six person rooms External community living space
Four person rooms Internal living space Two person lofts Internal living space
This structure will provide housing, public and private community spaces, counseling, and work programs to gradually guide people back into the community.

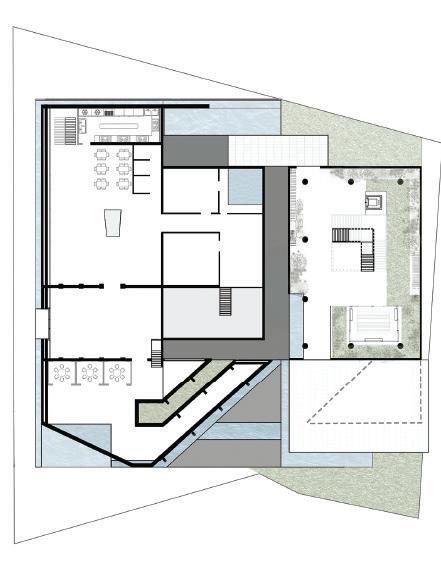
Those who have made significant progress are granted the privilege of starting work programs in the Greenhouse .
 Ground Floor Plan
Upper Floor Plan
Ground Floor Plan
Upper Floor Plan
The effect of Citrus Greening is devastating for it impairs the tree’s ability to take in nourishment, ultimately resulting in fewer and smaller fruit over time. The Citrus Greenhouse is designed around the goal to protect citrus trees from Citrus Greening. Within citrus tree groves, each individual tree is encased in a structured polyethylene film canopy and protected from exterior elements.



LAKA COMPETITION
The Citrus Greenhouse - The Solution to Citrus Greening
First Place Submission - University of Central Florida
House Ending Stage
House Development Stage 2
House Development Stage

House Starting Stage
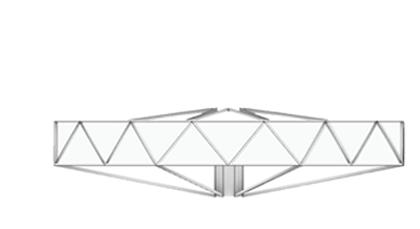
The tree is now at a stage of maturity. Once the citrus fruit is harvestable, the panels can be opened.
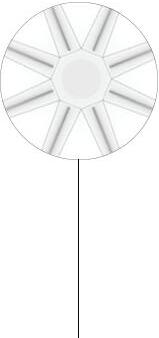
The Greenhouse’s triangular grid panels continue to expand moving towards completion. The trunk base cylinder reserves collected rainwater
p lowest height. After setting up, the Greenhouse is prepared to grow with the tree.




As the tree grows the Greenhouse’s triangular grid panels expand upward. Moderation protects the tree from being too confined by the structure.


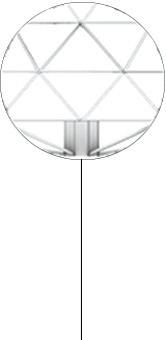

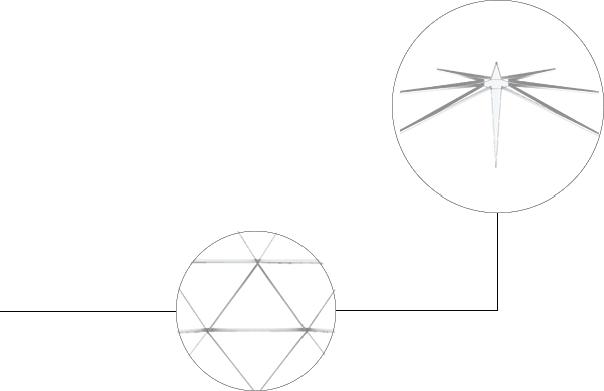

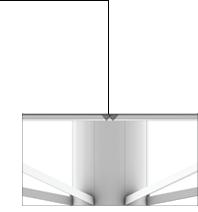



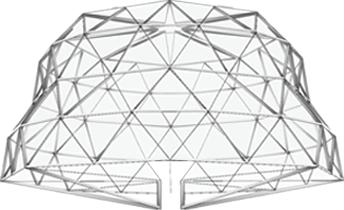
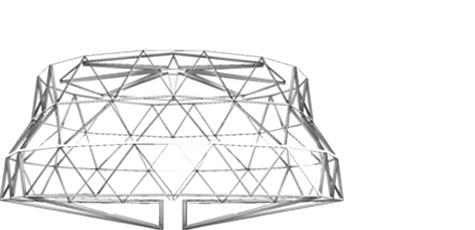

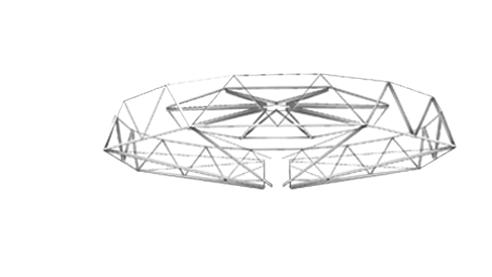
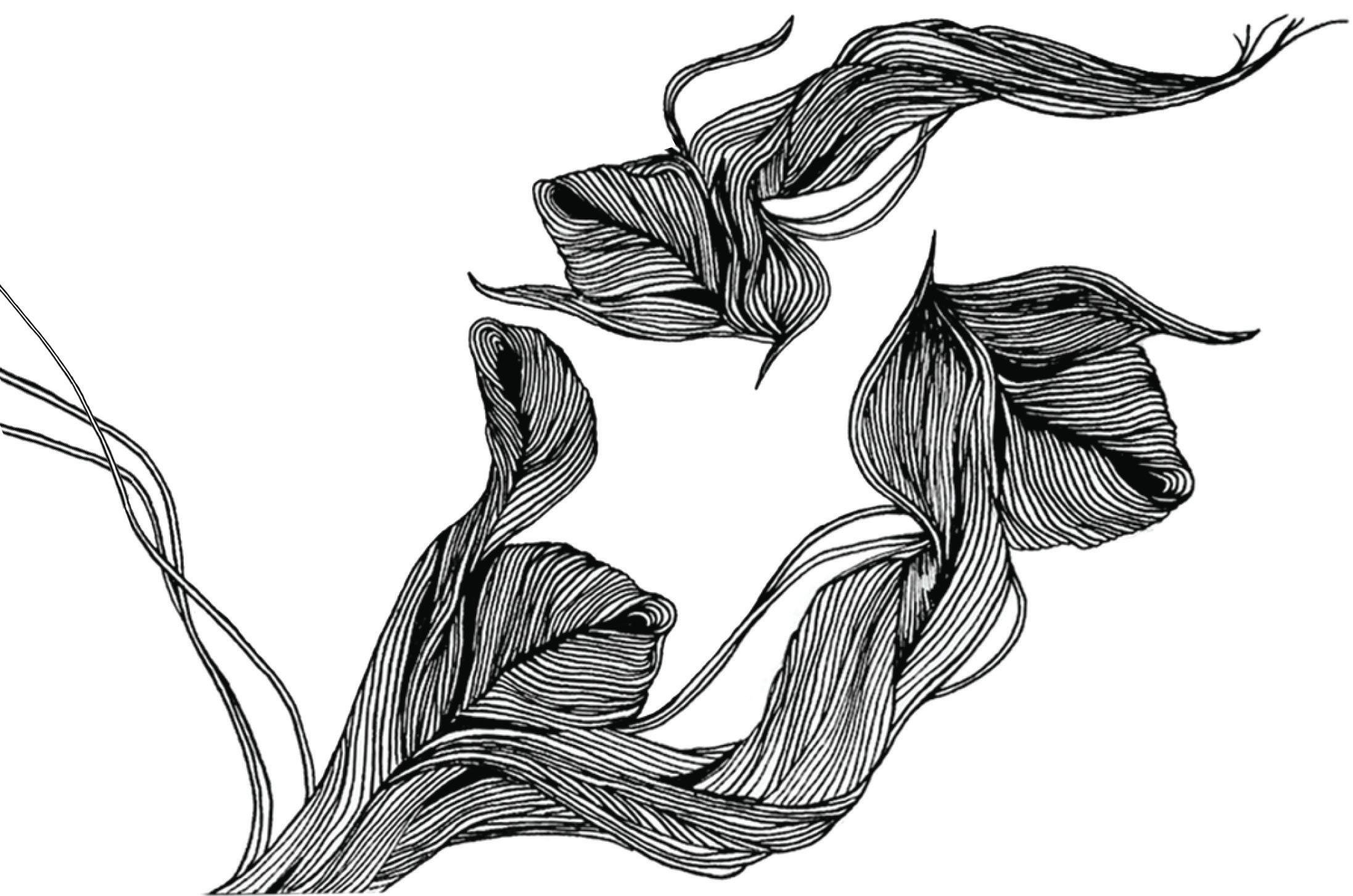
ARTWORK



PONTE DI REALTO VENICE, ITALY OIL PAINT ON CANVAS
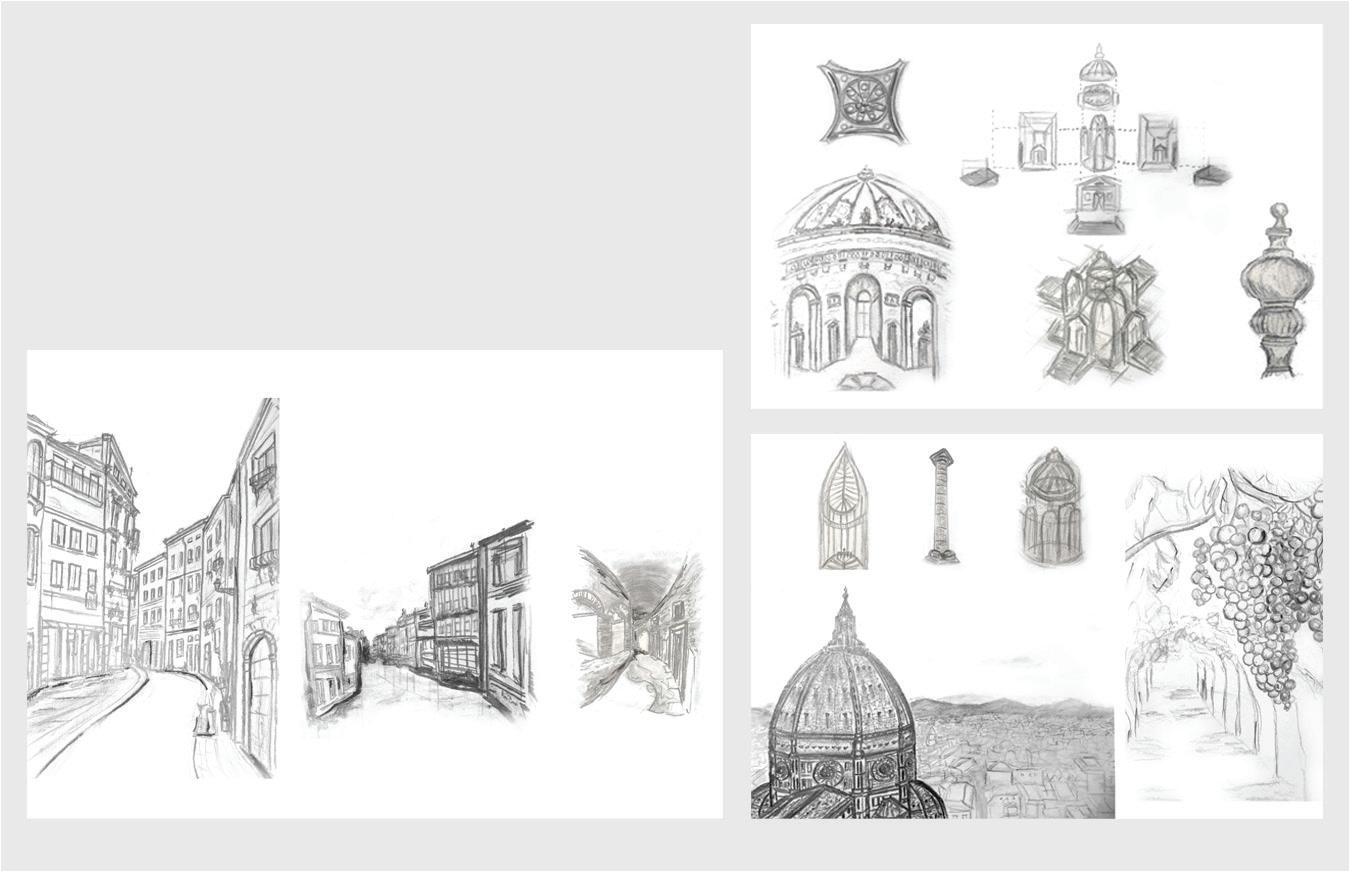
CINQUE TERRE

RIOMAGGIORE, ITALY OIL PAINT ON CANVAS
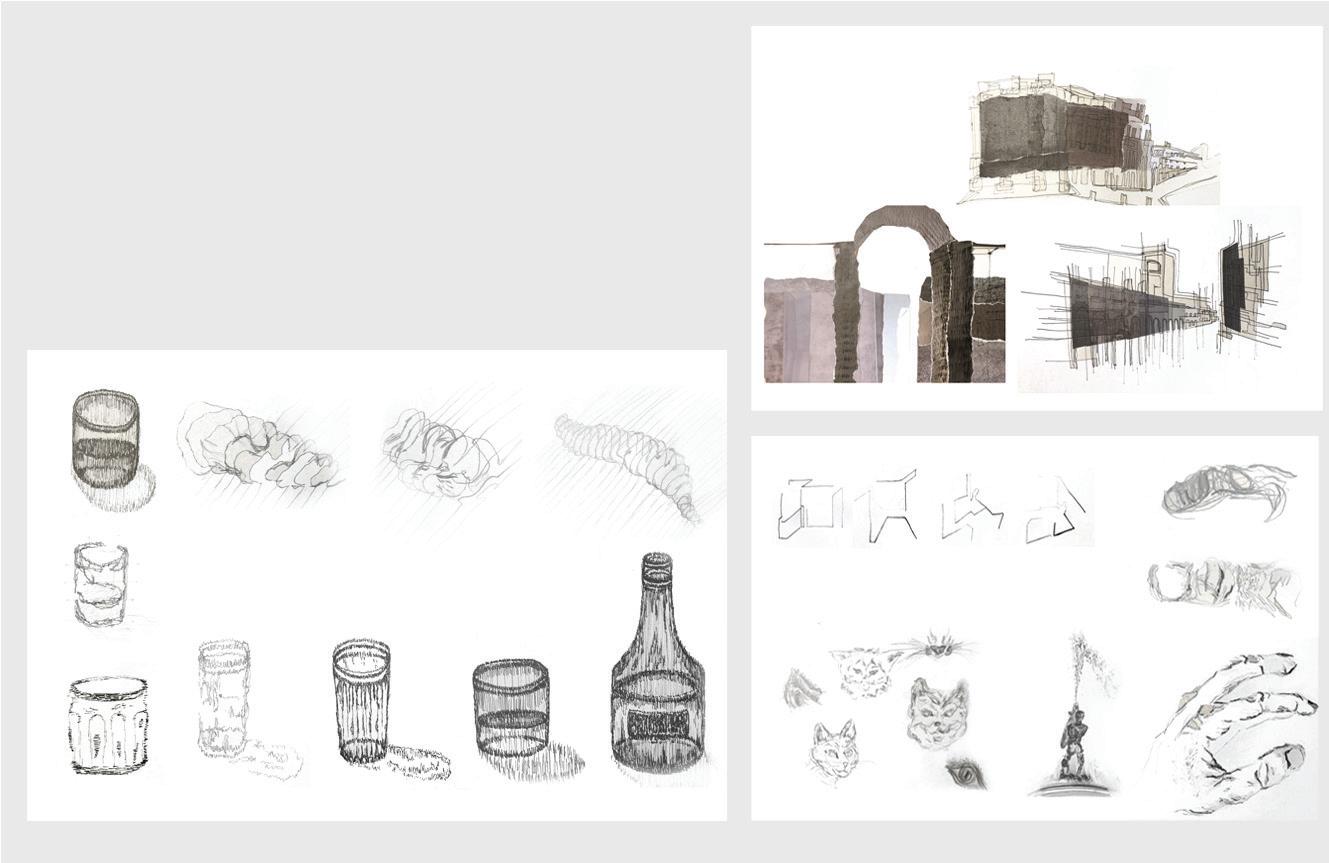
MONTE BERICO VICENZA, ITALY ACRYLIC PAINT ON CANVAS
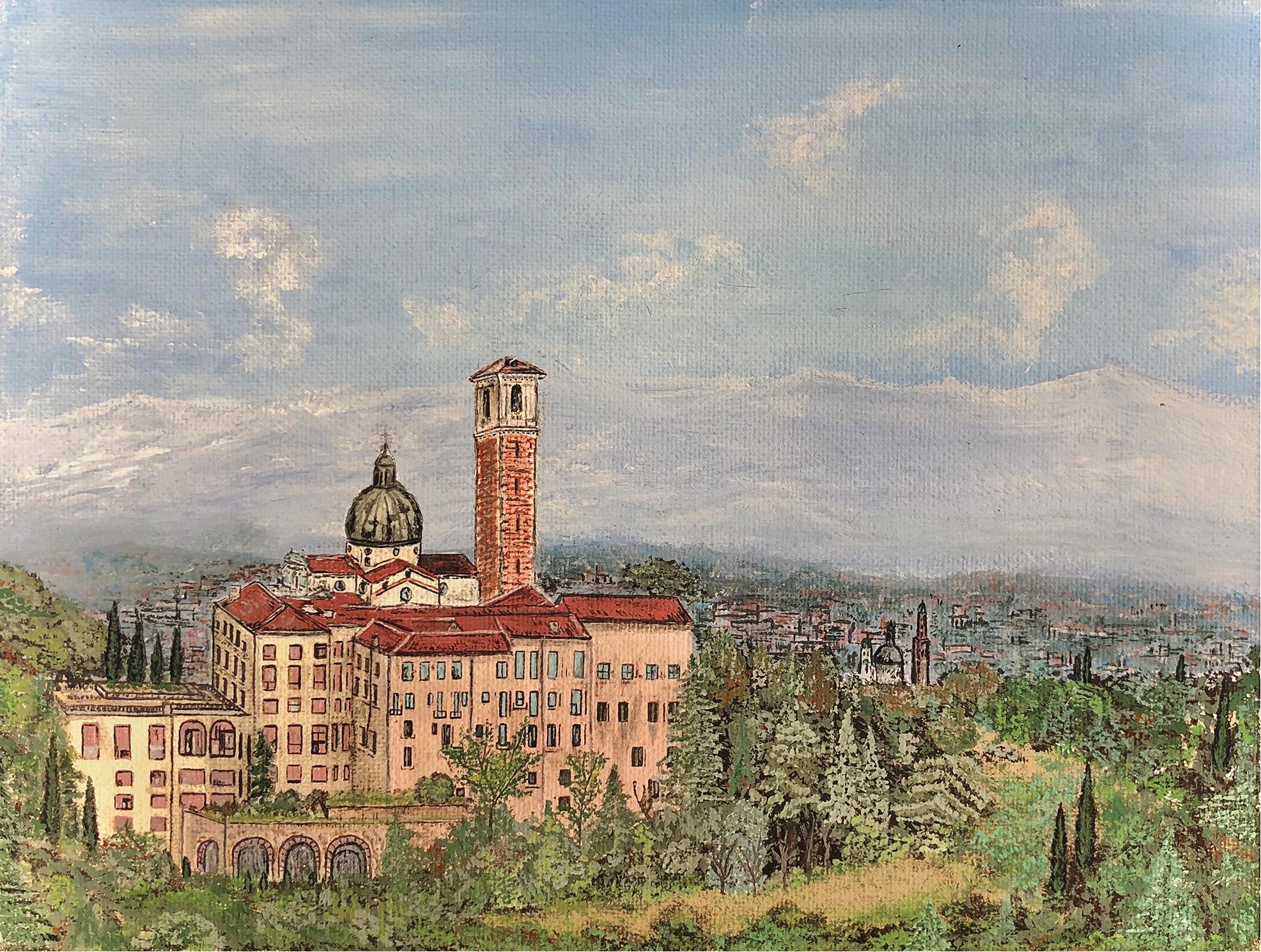

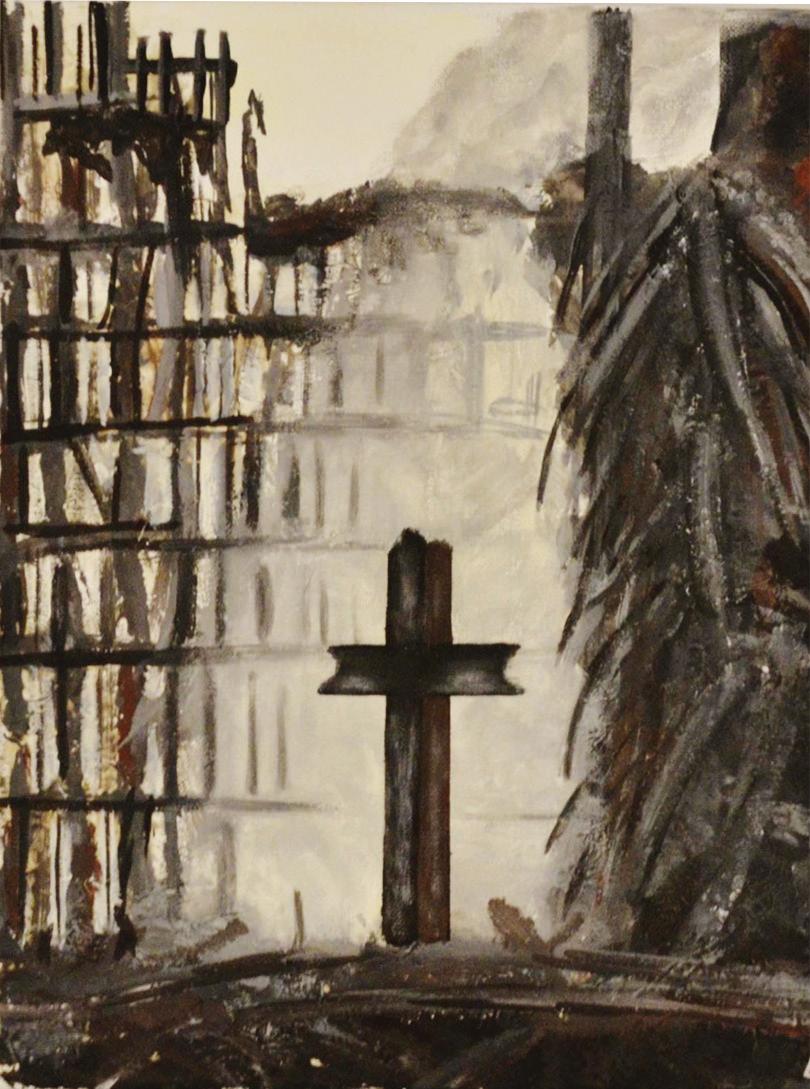
FALLEN RUBBLE NEW YORK, NEW YORK ACRYLIC PAINT ON CANVAS
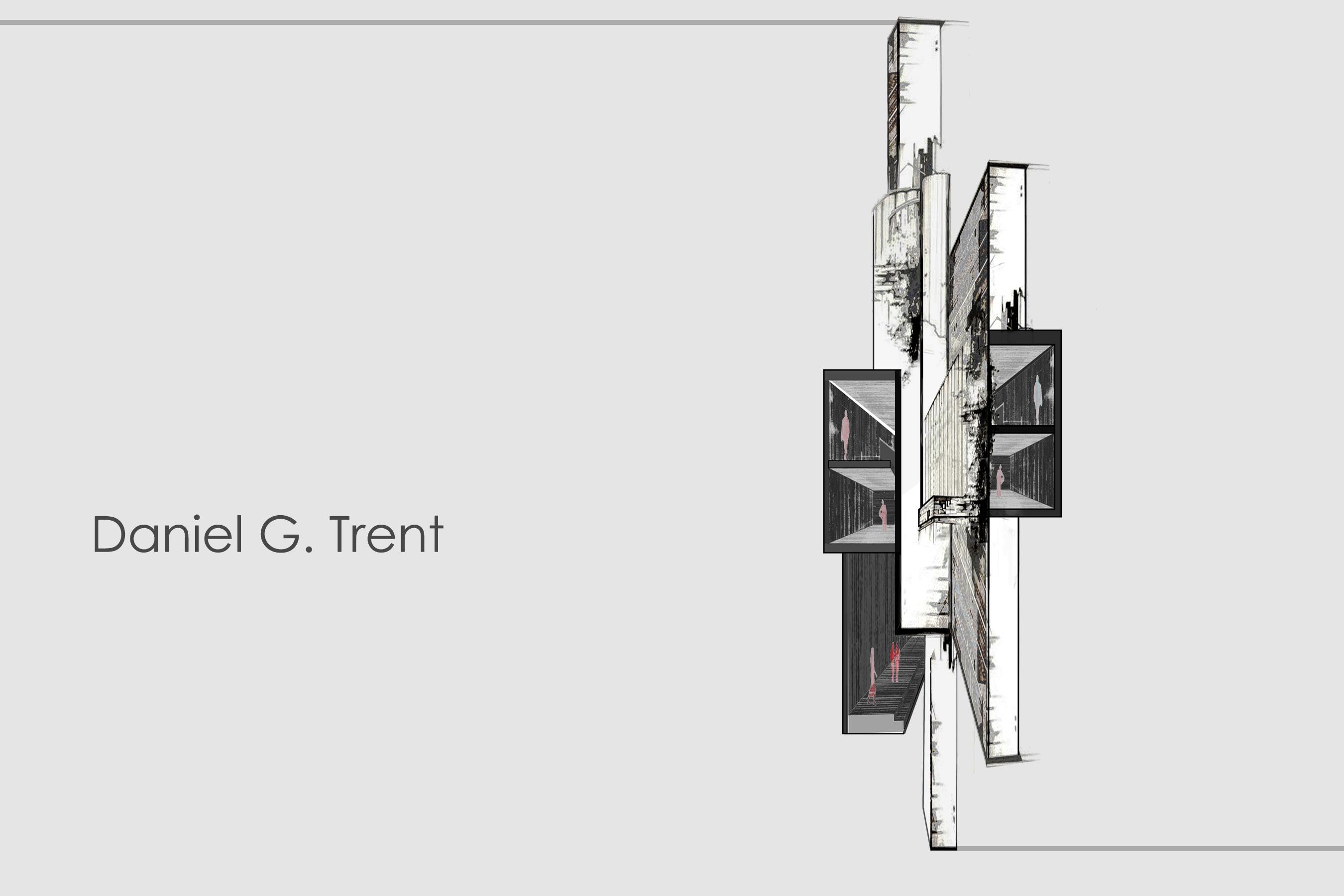





 1. URBAN THEME PARK
1. URBAN THEME PARK











 California - 110 Acres
California - 110 Acres




















 A. Front Elevation
B. Side Elevation
C. Rear Elevation
1. Vestibule Section 2. Cross Section 3. Atrium
A. Front Elevation
B. Side Elevation
C. Rear Elevation
1. Vestibule Section 2. Cross Section 3. Atrium















 2. Detail Form Sculpting w/ Foam & Duct Tape
1. Initial Form Sculpting w/ Foil & Duct Tape
3. Teeth Hand Sculpted from Yellow Foam
2. Detail Form Sculpting w/ Foam & Duct Tape
1. Initial Form Sculpting w/ Foil & Duct Tape
3. Teeth Hand Sculpted from Yellow Foam










 4. Teeth Alignment & Mod Podge Coating
5. Sealing and Final Detail Sculpting
6. Painting & Teeth Adhesion
4. Teeth Alignment & Mod Podge Coating
5. Sealing and Final Detail Sculpting
6. Painting & Teeth Adhesion










































 Map of Timelooper Access Points For Creator’s Workshop
Map of Timelooper Access Points For Creator’s Workshop































































































 Ground Floor Plan
Upper Floor Plan
Ground Floor Plan
Upper Floor Plan



























