

Iamayoungarchitectwithamission,to rediscoverthearchitectureofIndonesiathrough reconnectingtoourroots.Ifirmlybelievethat gainingavastexperienceinothercultures apartfrommyowncanprovideanew perspectiveonmyown.






“IndonesianArchitectureisonethatisprovento bebeneficialforthepeopleofIndonesia.”-HanAwal
FINALPROJECTSTUDIO
4thAcademicYear/3rdArchitecturalYear Individual(January–May2021)
Supervisor:Ir.AchmadTardiyana,MUDD. E-mail:atardiyana@ar.itb.ac.id
SustainableHousingfortheIndonesianMillennials
“TheGrid”isanewhousingmodelthatbridgesthe potentialofmillennialsasagenerationinorderto solvethemillennialhousingcrisis.
Advancementintechnologyhasnotonlyshapeour society,butinawayalteredtheyouthsgrow. Millennials,whichfallsinthiscategory,aretheresult ofthat.Thisgenerationisdifferentfromits predecessor.Fromthewaymillennialsconnect socially,howmillennialscreatesnewcareerpaths,to theirviewsoftheworld.TheGridaccommodatesthese factsbycreatinganewhousingmodel,onethatisfor thepeople,bythepeople
SUSTAINABLEHOUSINGFORTHE INDONESIANMILLENNIALS. Tegalluar,WestJava,Indonesia.
VisualizationbyDarienIlhamPERMEABLE NEIGHBOORHOOD.

SITEPLAN



DrawingsbyDarienIlham
Millennialsgrewupinanageofrapidadvancementsintechnology.Ithasrevolutionizedour dailylivesandinawayithasshapedthisnew,youngergeneration.Millennials,born between1981-1996fallswithinthiscategory,andnowhasenteredtheyoung-adultage.This circumstanceshascreatedauniquegeneration,onethat’sdifferentthanit’spredecessors.
Me-Me-MeGeneration

Creativein makingaliving
Risk-takers
CONTEXTPLAN
Drawingsby DarienIlham ASPACEFORINTERACTION.

Tendtoprioritize qualityoflife
Thebuildingaimstocreateapositiveimpactbothfortheresidentsanditsneighborhood.The groundfloorareaisaretail/smallbusinessareathatiscompletelyopentothepublicwithopen corridorsthatonlyallowsforsmallvehicles.Thisareacanbeusedformanycommunitybased activitiessuchasnightmarket,smallfairs,andotherevents.Thiswillimprovetheatmosphereof theneighborhood,andbringinnewpeopleforlocalbusinessestogrow.
BASICMASS PRINCIPLE.
DrawingsbyDarienIlham
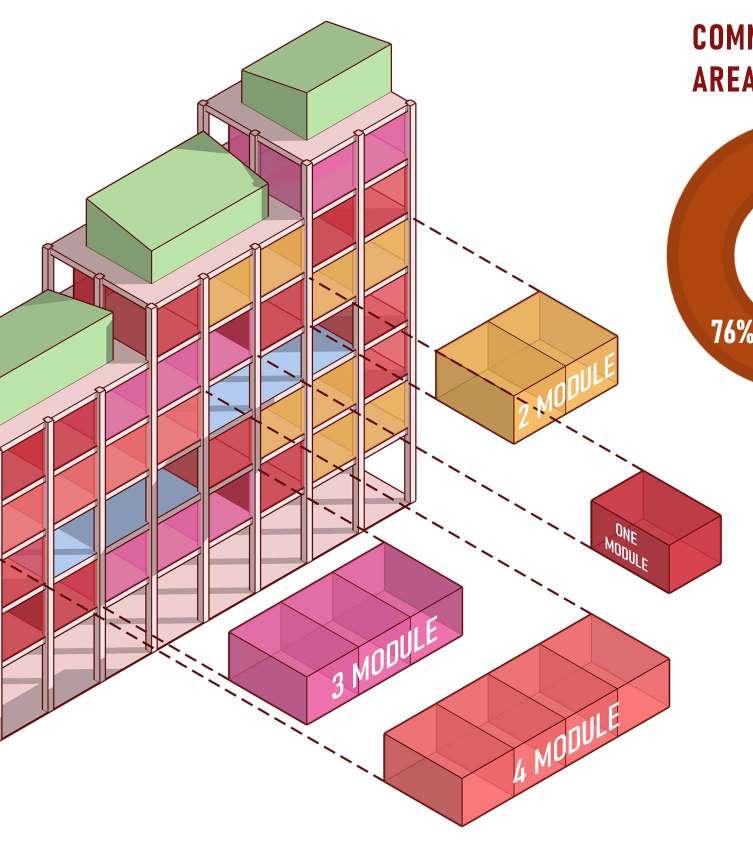
COMMUNALANDDWELLING
AREARATIO. Greenhouse Communal Dwellings

COMMUNITY-DRIVENINFILL.
Residentscanparticipateinbuildingthe communitytheywantedthroughcommunity leveldecisionmaking.Theplanisdesigned withmodularityinmind.Thewallsusedin thedesignaremodular,andcanbeeasily installedorremoved.Thisallowsforgreater degreeofflexibility.TheGridisaliving environmentforthepeople,bythepeople.
MASSINGANDSPATIALCOMPOSITION.
VisualizationbyDarienIlham
TheMassingofthedesignstemsfromthebasicmodule,flexibletoaccommodatedifferentcontexts.


FLOORPLANS(1-ROOFTOP)
VisualizationbyDarienIlham

1.FirstFloor4.FourthFloor7.SeventhFloor

2.SecondFloor5.FifthFloor8.EighthFloor

3.ThirdFloor6.SixthFloor9.Rooftop
1Module2Module3Module4Module
CommunalSpace UrbanFarms
Thesmallestmoduleareplaced principallyinsuchawayto ensurepermeabilityforairand light 3
Maximizingbuildingfloorarea asclosetothelegallimit.

Redistributionofaportionof themassmakeitmore welcomingtotheriveracross thesite. 4












Openingaportionofthesolid massasawayforairtopass troughandisusedas communalspaces/ 5 1
DiagramsbyDarienIlham


Theroofareaareusedfor urbanagriculturetosupply foodforresidenceandthelocal market.

Addedfoliagetothefaçadeand greenareastocreatemore shadingandfilterdirect sunlight. 7
COMMUNITYBUILDINGTHROUGHARCHITECTURE. SharingisCaring.residentsareencouragedtointeractwitheach other,throughsharedlivingspaces,urbanfarming,andleisure facilitytocreateastrongsenseofbelongingandcreatinga positivecommunitywithinthevicinity





PRINCIPAL SECTION.
DrawingsbyDarienIlham
 ROOF–TO-TABLE
COMMUNALSPACE
ROOF–TO-TABLE
COMMUNALSPACE
LOWERINGCARBONFOOTPRINT.
Thethincircularbuildingmassisbuiltwithabunchofopeningstominimizetheuseofartificial lightwithinthedayandreducetheuseofairconditioning.Themainstructureisbuiltwithstrand wovenbamboo,amaterialwithoneofthelowestembodiedcarbonvalue.TheSWBstructureis placedontopofareinforcedconcretebasementandreinforcedconcretecoresarebuiltinplaceto ensurebetterstructuralperformanceagainstearthquakeandfire





STRUCTURALISOMETRY

 DrawingsbyDarienIlham
DrawingsbyDarienIlham




400/600SWBColumn
15mmThickSteelPlate
SteelRebar
150mmdeepMortise
150mmdeepTenon
300/400SWBBeam
CONSTRUCTIONDETAILS ANDCHALLENGES.
STEELBEAM-TO-COLUMNJOINT
Traditionalmortise-tenonjointsare usedtominimizetheuseofsteel usedforjoints.Although,steel platesandrebararestillusedfor thecolumn-to-columnjoint.
3mmCompositeVeneer
300/400SWBBeam
150mmdeepTenon
MOISTUREAGAINTSORGANIC MATERIALS.

30/80TCCCladding
15mmTCCPanel
MineralFibreInsulation
40/40SWBFrame
30mmSWBPlanks
Oneofthegreatestchallengeof usingorganicmaterialsare decompositionbymoisture.To preventthisfromhappening,beams thatarelocatedattheperimeterof thebuildingareencasedcomposite veneer,amaterialthatiswater resistant.
ACOUSTICSOFLIGHTWEIGHT MATERIALS.
SUSTAINABLEARCHITECTUREPROPAGANDA.
VisualizationbyDarienIlham
UsingSWBdoesnotonlylowersthecarbonfootprintof thebuildingbutalsovisuallycommunicatestheidea ofamoresustainablearchitecture


10mmNeatCement
20mmPlywoodSheet
MineralFibreInsulation
Sandinfill
40/80SWBBeams
50mmSWBPlate
Strandwovenbambooarerelatively lightmaterial.Lightweightmaterial tendstotransfervibrationssuchas soundeasierthanheaviermaterials. Whenitcomestodwellings,privacy isimportantandsoundneedstobe containedwithineachunits.To improvesoundproofing,thick insulationareusedinthewalls, whilesandinfillareused underneaththeinsulationinside floorplates
Beam-ColumnJointDrawingsbyDarienIlham SWBBeamDetailDrawingsbyDarienIlham WallsConstructionDetailDrawingsbyDarienIlham FloorPlatesDetailDrawingsbyDarienIlham3RDARCHITECTUREDESIGNSTUDIO
3rdAcademicYear/2ndArchitecturalYear Academic,Individual(2019)
Supervisor:Dr.Ir.M.Prasetiyo,MAUD.
E-mail:praseffendi@ar.itb.ac.id
UrbanInfillonASmallSpaceAtTheHeartof Bandung’sBustlingHistoricalCommercialArea.
LocatedinthebustlingdowntownofBandung,Otto IskandarDinataStreetisnotoriousforretail merchantsandbulkselling,evenbeforeIndonesia becameIndependent.Today,thischarminglyhistorical partofBandunghasbecomearelevanttourist destinationforitslocalcuisineandsmallbusinesses. TheAssignmentwastocreatealodgingfacilityfor budget-friendlytravelersandbackpackers.
Bandung,WestJava,Indonesia.
FAÇADEDESIGN.
Bridgingtheindustrialnatureofthe areawithcurrent-dayindustrialism. Withmaterialssuchastimber,concrete, steel,andglass
VisualizationbyDarienIlhamSITEANALYSIS
IllustrationbyDarienIlham



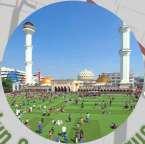




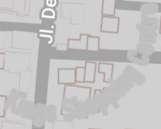





OTTOISKANDARDINATASTREET.
LocatedatthebustlingdowntownofBandung,OttoIskandarDinataStreethasbeenhistoricallynotoriousfor smallbusinesses,retailmerchants,andbulkselling,evensincebeforeIndonesiabecameIndependent.Today, thispartofBandunghasbecomearelevanttouristdestinationforit’s“oldtown”atmosphereandalso becausethisareachangesbynight.Whenthesungoesdownandtheshopsareclosed,OttoIskandarDinata Steetbecomesaparadiseforstreetfoodenthusiast,asyoucanpracticallytasteeverybitofcuisinethat Indonesiahastooffer.













MASSINGANDSPATIAL COMPOSITION.
1.THESITE. Thesiteisa6×30plotof landwithmaximum4 floor
















Theuniquesitedimensionscreatesaninterestingchallengeindesign. Thebuildingisdesignedfromamoreverticalapproach.


3.MASSARRANGEMENT
Functionsarearranged fromlessprivatetomost privatefromfrontto back.

2.VOIDS
Creatingvoidstocomply withnewerwater catchmentarea regulationsand maximumfloorarea regulations.

4.CIRCULATION
Utilizingtheestablished voidsasvertical circulationarea.



ThePlanisdesignedwiththegoaltoallownaturallightingtoenter mostofthepremisesandallowforgoodnaturalcrossventilation







DrawingsbyDarienIlham


NATURALLIGHTINGANDAIRCIRCULATION.
Twobigvoidsareutilizednotonlyasameanof circulationforpeople,butalsoasapassagefor naturallightingandairtocirculate.


HIERARCHYOFPRIVACY.
Functionsarearrangedwithprivacyandnoise inmind,themorepublicthespaceare,the closestitistothebusyroadandtheground.
STEELGRATING+OPENWEBJOIST.
Permeablematerialsandstructuralsystem arepickedtoallowmorenaturallightand betteraircirculationinsidethestructure
BUILTINFURNITURE+STORAGE.
Combiningthebedandsofatoconsumeless space,including30cmclearanceundertofit evenalargesizedsuitcase
SLEEPINGPODS+LOCKER
Compactdoubledeckersleepingfacilityfor lowbudgettouriststosleepovernight,with securestoragefacility
CLIMBINGIVY+METALRODS
Attheperimeterofthevoids,theneighboring wallsareonlycoveredwithmetalrodsforivy togrow
BAYWINDOWSITTINGAREA.
Extendingthehotelroomtocreateamore spaciousfeelingspaceforrestingand/orother daytimeactivities
FROSTEDGLASSBATHROOM.
Thin12mmglasswallseparatesthebathroom
andbedroomareawhilestillmaintaininga degreeofprivacy
COMMUNALSHOWERS. Sharedbathroomandshowersareaforthose whodecidestorentoutthesleepingpods



 REGULARROOM
SUSHIBAR
COMMUNALAREA
COMMUNALSPACEA
REGULARROOM
SUSHIBAR
COMMUNALAREA
COMMUNALSPACEA
YOGYAKARTAPLANNINGGALLERY
CompetitionEntry(July2022)
GroupProject
Coordinator:GregoriusAntarAwal,IAI.
E-Mail :yori.antar@gmail.com
Team:DarienIlhamHananditya,S.Ars.
AudyWidhianingtyas,S.Ars.
JanninaEgterVanWissekerkeS.T.
Role:Conceptor,Designer
Contribution:MainConcept,Massing,FaçadeModule Design,Visualization.
ACELEBRATIONOFART,CULTURE&PEOPLEOFJOGJA.
Locatedatthephilosophicalaxisof JogjaPlanningGallerydoesnotonlyserveasastatic gallerythattellsthestoryofthecity,butalsoonethat involvesthepeopleofYogyakartatoparticipateinart andculture.Withoutdoorgalleries,publicspaces,and apieceofYogyakarta’shistory,it’saplaceof interactionofpeoplefromdifferentbackgrounds. Young,old,foreign,local,rich,poor,allhereto celebratethetriumphantoflife.
[MALHABHARA’SKNOT]
Yogyakarta,SpecialRegionofYogyakarta,Indonesia.














PHILOSOPHYAXISOFKERATON NGAYOGYAKARTA.
ThisUNESCO’sintangibleheritageisanaxisthattells thestoryoflife.TheYogyakartansalsobelievesthat thisaxissymbolizesthesynergybetweenmortalsand TheAlmighty.Geographicallyspeaking,Yogyakartais locatedbetweentwoimmenseforcesofnature,the eversoactiveMerapiMountain,andtheParangtritis BeachwheretheIndianOceanmeetsJava.Thesetwo geographicalobjectsreflectsthebalancebetweenfire andwater,andalsosymbolizestherealmsofGods. Sandwichedinbetween,Yogyakartaitselfsymbolizes therealmsofmortalswherehumansarebroughtinto life,grow,learn,andeventuallypassontothenext stageoflifethroughdeath.MalioboroStreetstretches withinthisimaginaryaxis,itsymbolizesthetriumphs oflife,asitistheheartofthecitywherepeoplego nightanddaytofindgoodfood,fineclothingand entertainment.






SITECONTEXTANDHERITAGE:MALIOBOROSTREET.



TheDutchEastIndiesgovernmentdevelopedMalioborotobethecenteroftheeconomyandgovernmentinthe early19thcentury.MalioborostreethasbeenthebeatingheartofJogjakartaeversince.Byday,youcanvisit multipleattractionssuchasvariousshopsthatsellseverythingfromAtoZ,apubliclibrary,andatraditional market.Bynight,theroadcomestoitsownaslocalsandvisitorsflocktothestreetstoenjoystreetfood, publicperformances,andparty.ThesiteislocatedtowardsthenorthernpartofMalioborostreet.Neighboring thesitetothenorth,wecanfindHotelInnaGaruda,thefirsteverhotelbuiltinYogyakarta.Itwasbuiltinthe 1908andwasoriginallynamed“GrandHoteldeJogja”.Nexttothesouthernpartofthesite,wecanfindThe MalioboroMall,Builtin1993astheandisthefirstmallthatwasbuiltinYogyakarta.InsidethesiteItself standstheLogegebouw,AbuildingthatwasbuiltbytheDutchEastIndiesin1878fortheFreemasons.Today,it isusedbytheDIYDPRD(YogyakartaSpecialRegionRegionalHouseofRepresentatives)










ACELEBRATIONOFART,CULTURE,PEOPLE,AND THECITYOFYOGYAKARTA.
JogjaPlanningGallerydoesnotonlyserveasastaticgallerythattellsthestoryofthecity,butalsoone thatinvolvesthepeopleofYogyakartatoparticipateinartandculture.Withoutdoorgalleries,public spaces,andapieceofYogyakarta’shistory,it’saplaceofinteractionofpeoplefromdifferentbackgrounds. Young,old,foreign,local,rich,poor,allheretocelebratethetriumphantoflife.


WALLOFEXPRESSION
DynamicFaçadethatcan involvefeaturealocal artist’sworkforaperiodof time,sitsrightabovethe outdoorgallery


TERACOTTAINDISCHE FACADE
Transformationofarches,a prominentfeatureofcolonial architecture.terracottacolor representsMajapahit
MASSINGANDSPATIALCOMPOSITION
VisualizationbyDarienIlham








PreservingtheexistingHeritageBuilding Generalzoningofthenewfunctions








CreatingnodesandmasstroughaxisesElevatedparkasthebaseofpublicspace








PreservingtheexistingHeritageBuilding Subtractingtheparkoncreatednodes




Ensuringpermeabilitythroughmultiple accesspoints




Integratingthepremisewithpublic facilities




JogjaPhilosophyPlaza
TemporaryExhibition

THEFUTUREOFJOGJA.
Agallerydedicatedtothevisionofwhat Yogyakartamightlooklikeinthenearfuture


PHILOSOPHYOFJOGJA.
Alargeinnercourtyardthattellsthestoryand philosophyofTheSpecialRegionofYogyakarta

GALLERYOFMERAPI.
Alargeinnercourtyardthattellsthestoryand philosophyofTheSpecialRegionofYogyakarta

PEOPLEDEVELOPMENTHUB.
Aspaceforcreativecollaborationand appreciationfortheJogja’ssmallbusinessand creativeindustry.


TERRACEOFMERAPI.
Arooftopareathat’saimedstraightatthe Merapimountain,thefinalstageofthe PhilosophyAxisofKeratonNgayogyakarta

BIGMAQUETTEGALLERY.
Agallerydedicatedtodisplaylargemodelsor maquettesofYogyakartaandit’smanyobject ofinterest

LESEHANMALIOBORO.
“Lesehan”meansbuyingandsellingfoodor somethingwhilesittingonthemat/floor,a traditionoftheJavanese

MALIOBOROTERRACE.
Alargepublicareaforinteractionandmany eventsthatusuallytakesplaceinMalioboro Street.
REVITALISATIONOFAURBAN-DECAYEDPUBLICSPACE
ProfessionalProject,April2022(Ongoing)
Conceptual
Principal :GregoriusAntarAwal,IAI. E-Mail :yori.antar@gmail.com
Architect:DarienIlhamHananditya,S.Ars.
RETURNINGASPACETOTHEPEOPLE
HomeoftheSemenPadangFCandPSPPadang,This stadiumwasbuiltin1983andfinishedconstructionin 1985.Thestadiumwasnamedafteranationalhero andaformerforeignrelationminister,HajiAgus Salim.Backin2009,anearthquakeshookPadang, damagingthestadiumanditsfacilities.AlthoughPT SemenPadangdidrenovations,thestadiumhasn’t returnedtoitsformerglory.Today,duetoalackof publicactivity,thisstadiumisplaguedwithcriminal activities,unregulatedmarkets,anddecayingdayby day.ThecurrentGovernorcontactedPT.HanAwal& Partners,inhopestorestorethisplacetoit’sformer glory,creatingahealthyspacetothecityand reducingcrimerates.
Padang,WestSumatra,Indonesia.
APRIL2022PADANG,INDONESIA.
SiteSurveywithprovincialgovernment


URBANANDSOCIALDECAY OFGORHAJIAGUSSALIM.
Byday,tothelocals,GORHajiAgusSalimisasports complexbustlingwithstreetfood.especiallywhen nightfalls.,it’snotoriousforshadybusinessesand criminalactivities
THUG’SNEST.

VIOLENCE.






PROSTITUTION.


1.MainTribune
LEGEND
2.Rooftop-Ring
3.Outdooreatingarea
4.Outdoorgym
5.Skatepark
6.MainPlaza
7.VolleyCourt
8.ViewingTowerandAmphitheatre
9.ChessPlaza
10.Designatedparkingzone
DESIGNCONCEPT: RETURNINGTHESPACETO THEPEOPLE
Takingpositiveactivitiesthathavebeen organicallyembeddedinthisplacebythepeople, rearrangingit,anddiscouragingnegativeaspects thathaveplaguedthiscityicon.




PANORAMICTOWER
ViewingdeckaimeddirectlyattheGrand MosqueofPadang,wherevisitorscanenjoythe cityfromhighabove

OUTDOORGYM
Facilitatingathleisureenthusiastwithpublic gymorcalisthenicsequipment

SKATEPARK
AresponsetothegrowingsportinPadang, peoplecanpractice,andcreatecontentfor freeinthispark


EXHIBITIONPLAZA
Alargepublicareaforevents,senam,or exhibitions

Givingbackthelandscapeareatothepublic,tocreateamoreactive,healthyareafor interactionandcollaborationtocombaturbandecay.
SECTIONA
DrawingsbyDarienIlham
THEROOFTOPRING

CROWDCIRCULATION
Thetribunesareaccessiblethroughthetopof thering,andtheexitdirectsthecrowd directlytotheretailarea.

VEHICULARCIRCULATION
Severalvehicleentrancesareplacedfor emergencyorsupportivefunctions

LOWERRING
Retailactivitiesarefocusedwithinthering, andthesurroundinglandscapeactsasa support.

UPPERRING
Createsmoregreenopenspacesforthepublic andhelpsfixthecirculationofthestadium.
THEMINANGSANDSYMBOLISM
TheMinangkabaucultureisaculturethatvaluessymbolismanditsphilosophies,thisisreflectedwithintheir culturalproductssuchasarchitectureandfabrics.Eachtraditionalhouseandfabricismeticulouslydesigned withtraditionalcarvingsandpatternsthateachrepresentdifferentphilosophiesoflife.Afterearlydiscussions withthegovernor,histeam,andtheprincipal,twoobjectsarechosentoberepresentedintheproposeddesign.

PUCUAKRABUANG
Image:id.wikipedia.org
[Tipofbambooshoots]
Thispatterndrawsinspirationfromthetipofbamboo shoots,characterizedbysharptriangles.Pucuak Rabuangsymbolizestheyouths,asitisanearlier phaseofabambooplant’slife.Thebambooplantitself representsflexibilityasbambooisusefulinevery phaseofitslife.Whenit’syoung(rabuang)itcanbe cookedandeaten,asanadult(batuang)itcanbeused forcrafts,andwhenold(ruyuang)itcanbeusedasa buildingmaterialforahousesuchaswalls,floors,or columns.Theminangstrivestobelikebamboo,tobe usefultosocietyineveryphaseofthehumanlife.
TIKULUAKTANDUAK
Image:id.wikipedia.org
TikuluakTanduakisatraditionalheadwearofthe Minangkabau,madefromathicksongketfabric, traditionallycoloredredgold,twoofthetraditional Minangtricolor(red,yellow,andblack).Thisheadwear isshapedtolooklikeatraditionalMinangkabauhouse andiswornonlybyfemalesfortraditionaleventsand marriages.Thisisasymbolofpowerheldbythe femaleinthehouseholdasTheMinangsarea matriarchalsociety.IntheMinangkabauculture,the womanwhoownsthehouseistitled“bundokaluang”. Thisshapealsorepresentsfortitude,strongwill,and persistency








 MainFacade
MainFacade
EXHIBITIONOFVERNACULARARCITECTUREANDCULUTRE
Exhibition,17September–7November2021
Curator :DannyWicaksono Team:JessicaKhow,S.T.
DarienIlhamHananditya,S.Ars. Ar.PuriKhusnaMillaty
TheJourneyofGregorius(Yori)AntarandRumahAsuh.
RumahAsuhwasfoundedin2008byYoriAntarasaneffortin preservingvernacularIndonesianArchitecture.But,inreality, RumahAsuhdiscoveredsomethingmorespecialfromthe indigenouspeopleofIndonesia.Thisexhibitiontellsthejourney ofRumahAsuhinlearningarchitecturethroughthelensofthe indigenouspeopleofIndonesia.

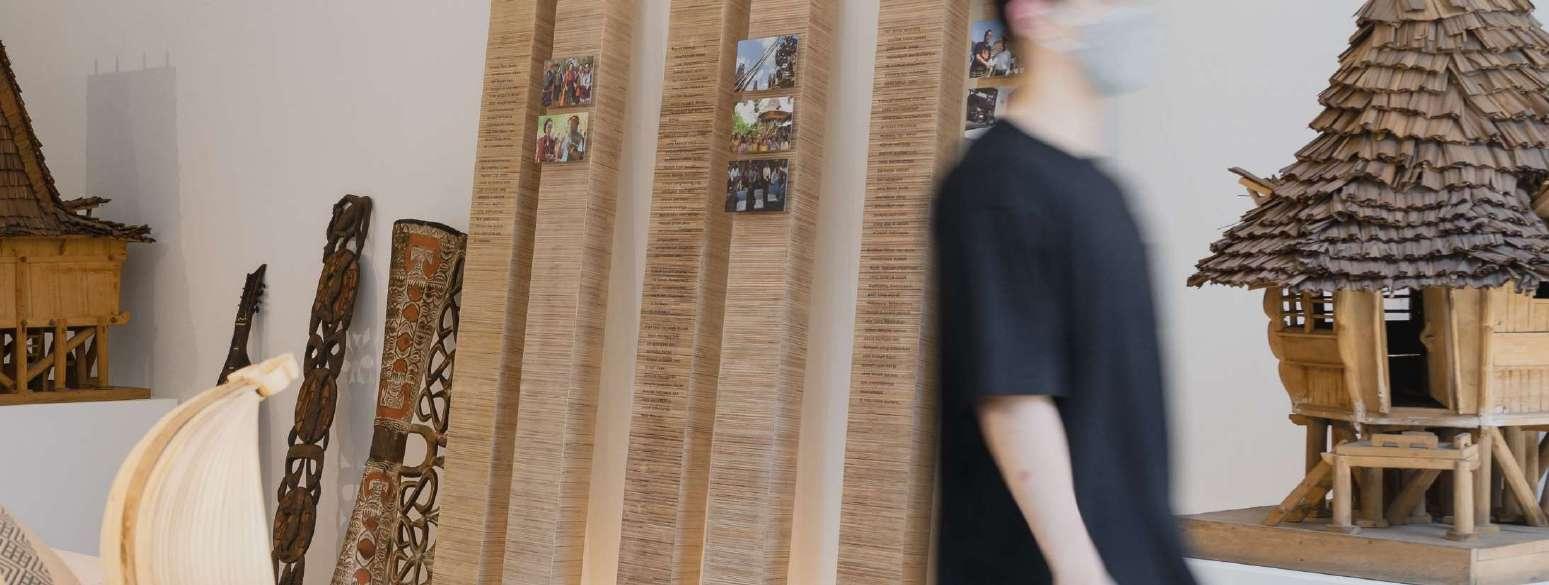
[HUNTINGANDLEARNING]
SelasarSunaryo-Bandung,WestJava,Indonesia.
 PhotographybyNUSAE
PhotographybyNUSAE
THESTORYOFRUMAHASUH
Foundedin2008,RumahAsuhwasoriginallyformed byYoriAntarasaneffortto“rescue”and“preserve” Indonesianvernaculararchitecture.But,thisidea impliesadynamicofthesaviorandthehelpless.In reality,theindigenousculturesthathaveoutlived Indonesiaitselfpossessapearlofvaluablewisdom. Theyarenothelplessnorleftbehind,theyjustevolved onadifferentpaththatdoesnotinvolveglobalization asmuchasthosewholiveinthecity.
ThisrealizationchangedthewayRumahAsuhworks, fromapresumedroleofasaviortothosewhoseekto learn.Seeingpasttheseroles,theprojectsthatare donebyRumahAsuh,inreality,areacollaborative effortofallpartiesthatbenefitsall.Throughthese projects,RumahAsuhfiguredoutaformulato collaboratepartiessuchasthegovernment,the indigenouspeople,andarchitectstotakepart, document,andlearnfromthediverseculturesofthis nation.
ThisexhibitionhighlightstheworksofRumahAsuh overthepast13years.Frommodelsoftraditional housescreatedincollaborationwiththeindigenous peopletodocumentationsuchasvideos,sketches,and booksthattellthestoryofwhatRumahAsuhhas learnedsofar.

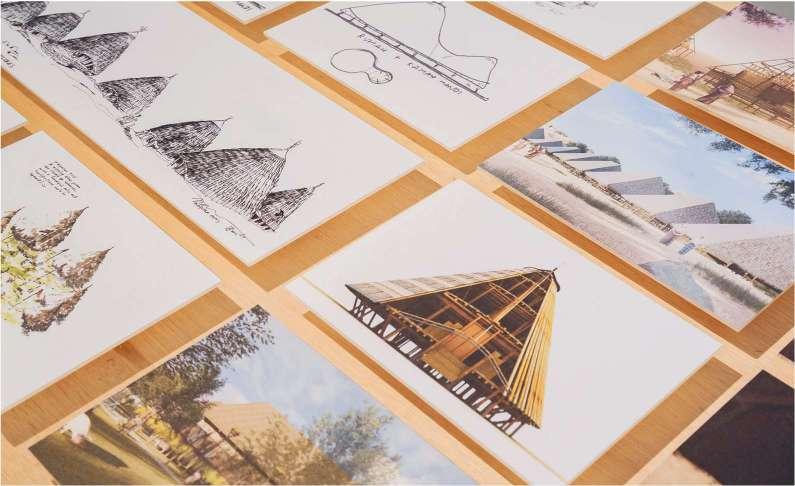














Sketches














MalangBlueVillage (2019)
UrbanSketches
BandungSt.Peter’s Cathedral(2020)

SpazioSurabaya(2019)




DeVriesBandung(2022)
HoogereBurgerschoolte
Bandoeng(2020)
SavoyHomann Hotel(2019)




TechnicalSketches,ModelMaking

 StructuralFormStudio (2020)
CeilingDetailof MusatCoffee(2020)
BioskopDian RoofFrame(2020)
StructuralFormStudio (2020)
CeilingDetailof MusatCoffee(2020)
BioskopDian RoofFrame(2020)

