

DAVAE
GIBSON ARCHITECTURE PORTFOLIO

DAVAE GIBSON D G
Cambridge, MA 704-493-6899 Davae.gibson@gmail.com
Instructor: Michael LeBlanc - Comprehension Studio
Collaborator: Justin Chiovitti (work included is produced by me unless * is noted on the drawing label)
Instructor: Emily Wettstein - Options Studio
Instructor: Michael LeBlanc - Comprehension Studio - Spring 2019
Collaborator: Justin Chiovitti (work included is produced by me unless * is noted on the drawing label)
Instructor: Jan - Berlin Studio
Instructor: Emily Wettstein - Options Studio - Spring 2018
Collection: 2018 -2021
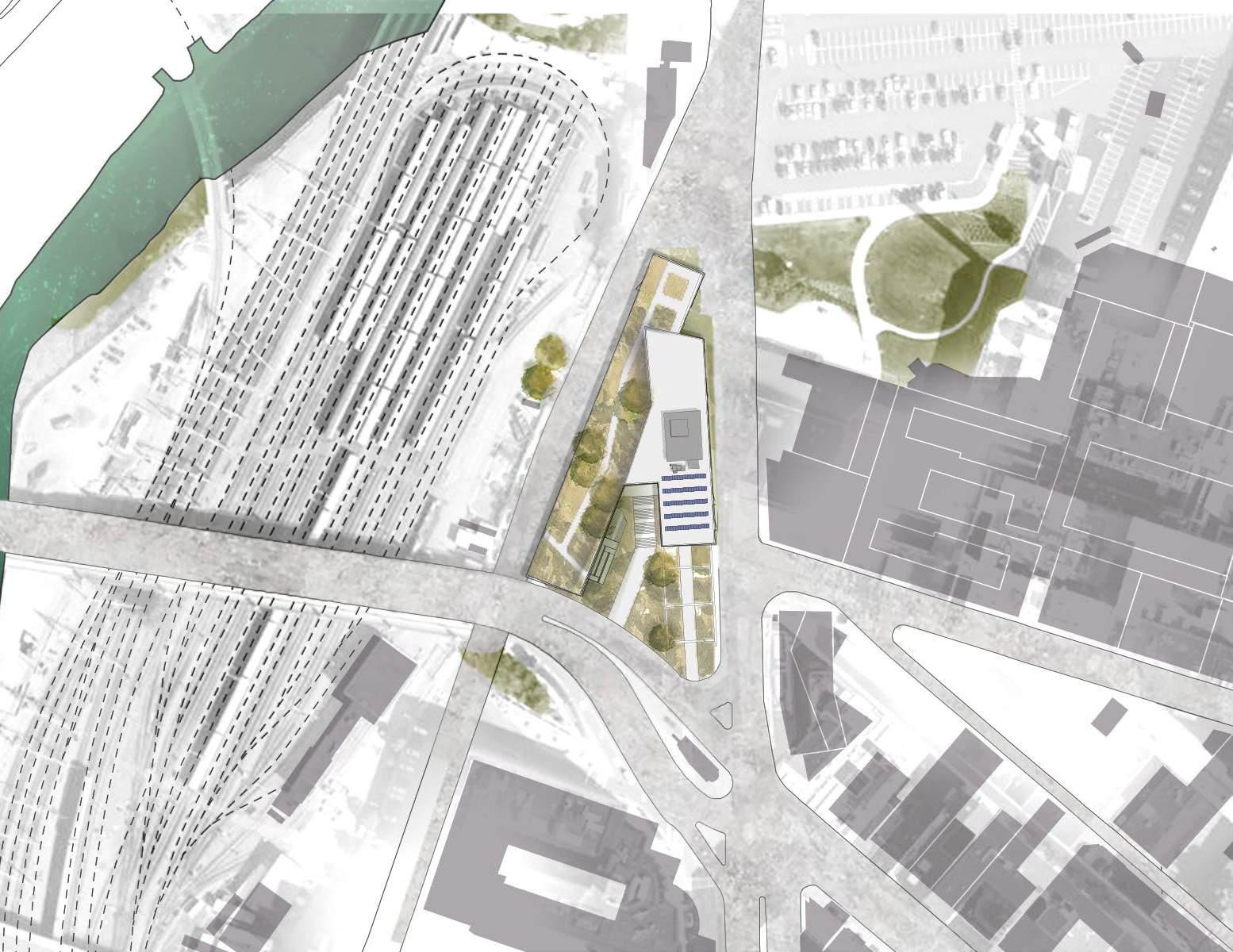
As Boston continues to thrive and food prices continue to rise, there is a need to make fresh produce accessible to local communities within the city. Most of the city's produce derives from California and depletes in nutrition and freshness after days of traveling to get to the city. This mixed-used bodega is designed to help fight against food insecurity within the city of Boston. This center is a hub for learning about vertical urban farming, innovative gardening techniques, and healthy eating. The complex also offers the operation of a green façade that grows various produce for the neighborhood. Other amenities included cafes, eateries, pop-up shops, culinary art classes, test kitchens, urban farming growing labs, a green roof garden, and collab spaces. This building is a prototype for the future of how urban farming can teach communities how to implement these strategies in their everyday lives.
TRAVELER
FOUNDRY

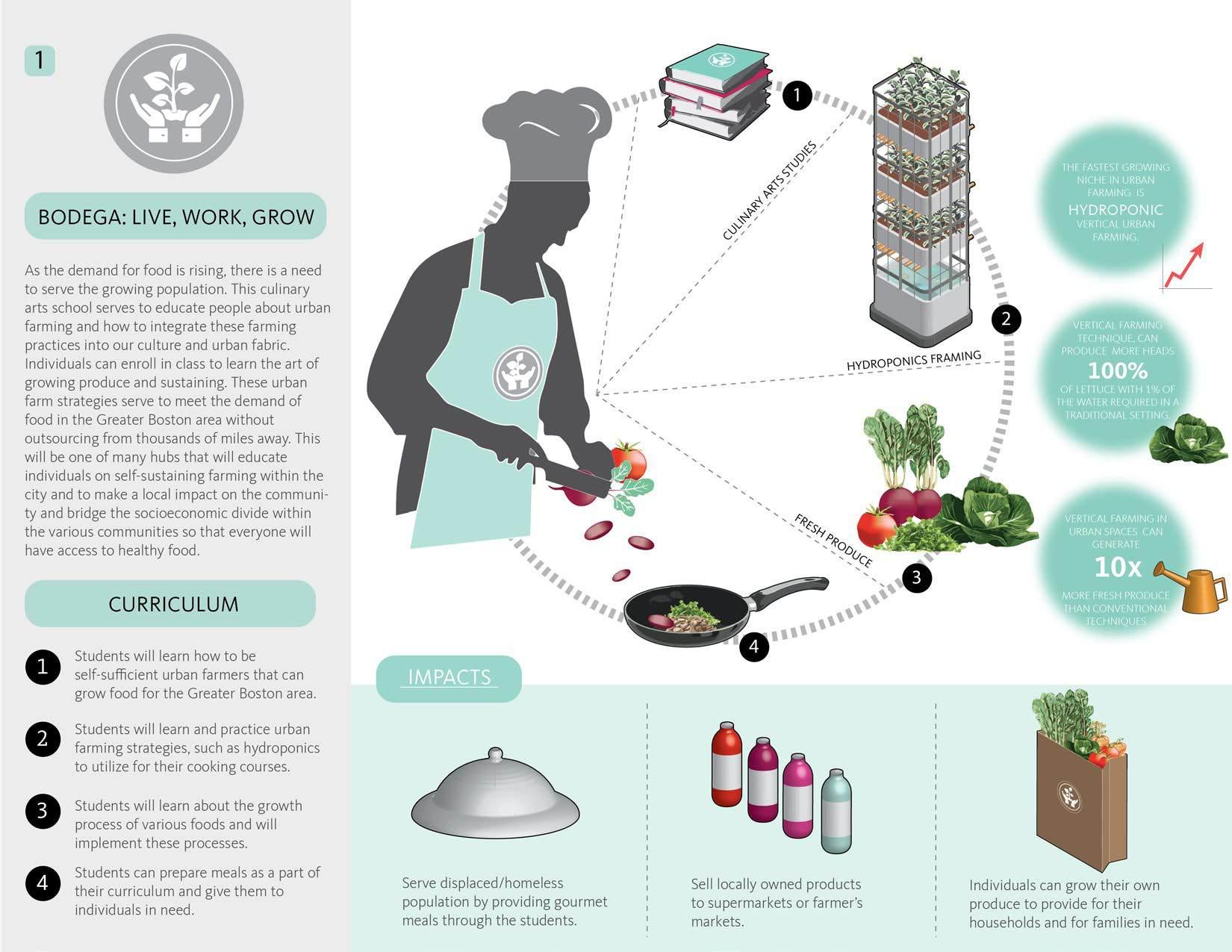

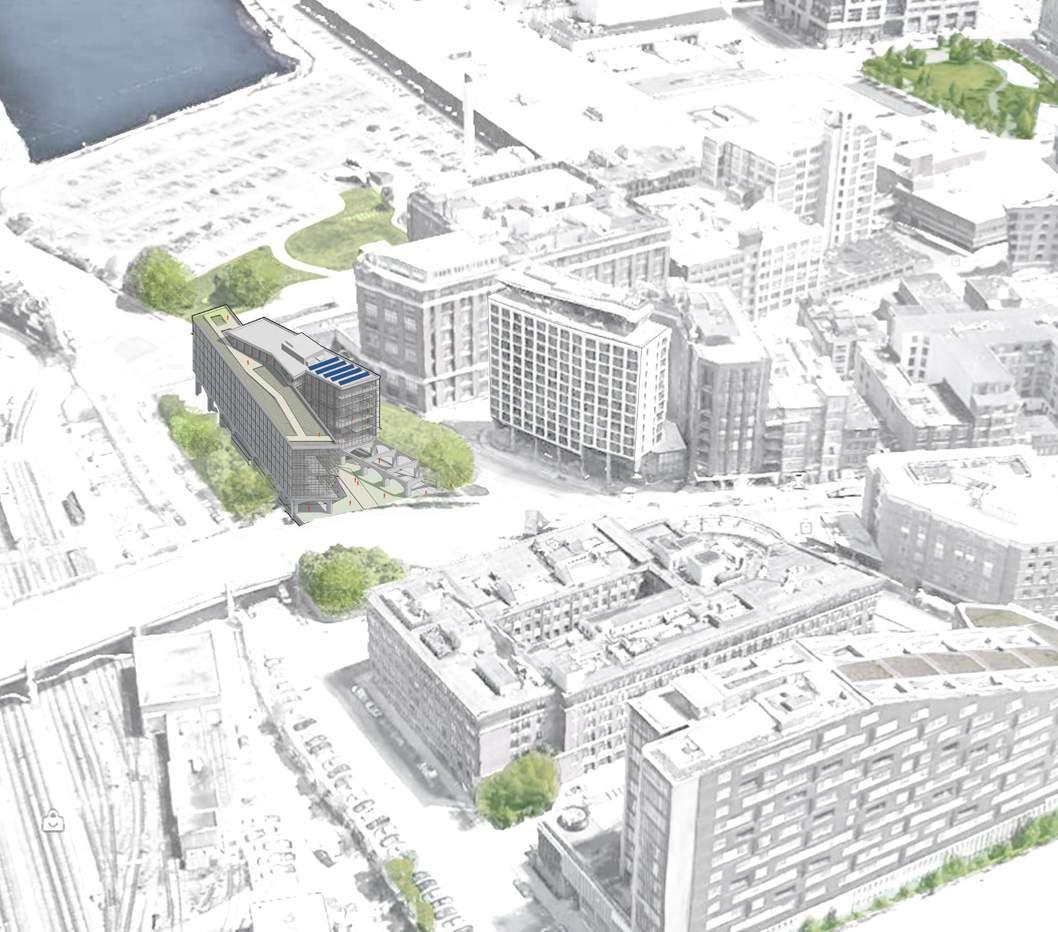
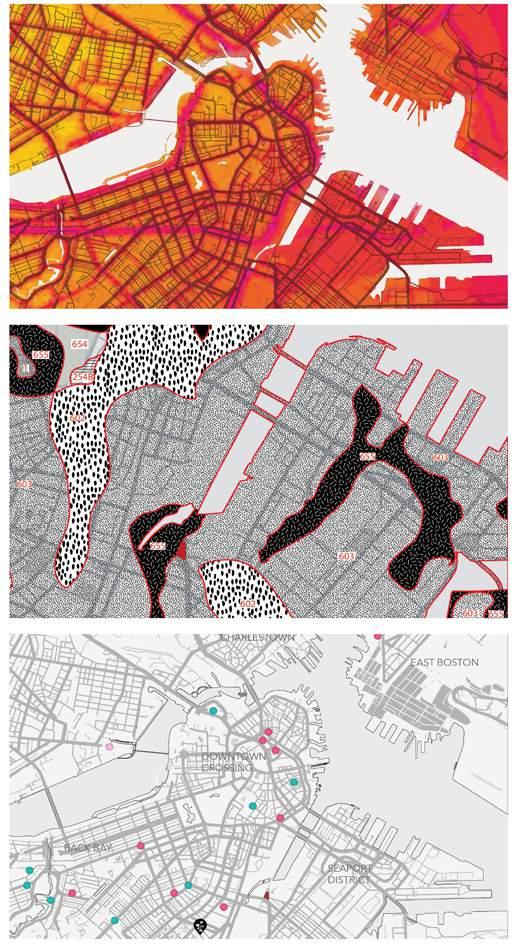
MERGE
LIFT
VOIDS
STRETCH
HORIZONTAL 1. BARS
VERTICAL
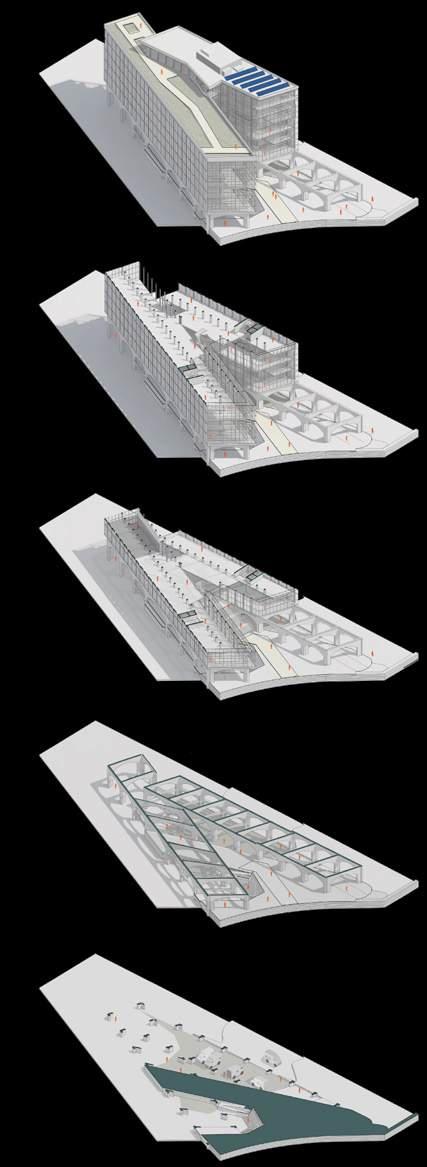
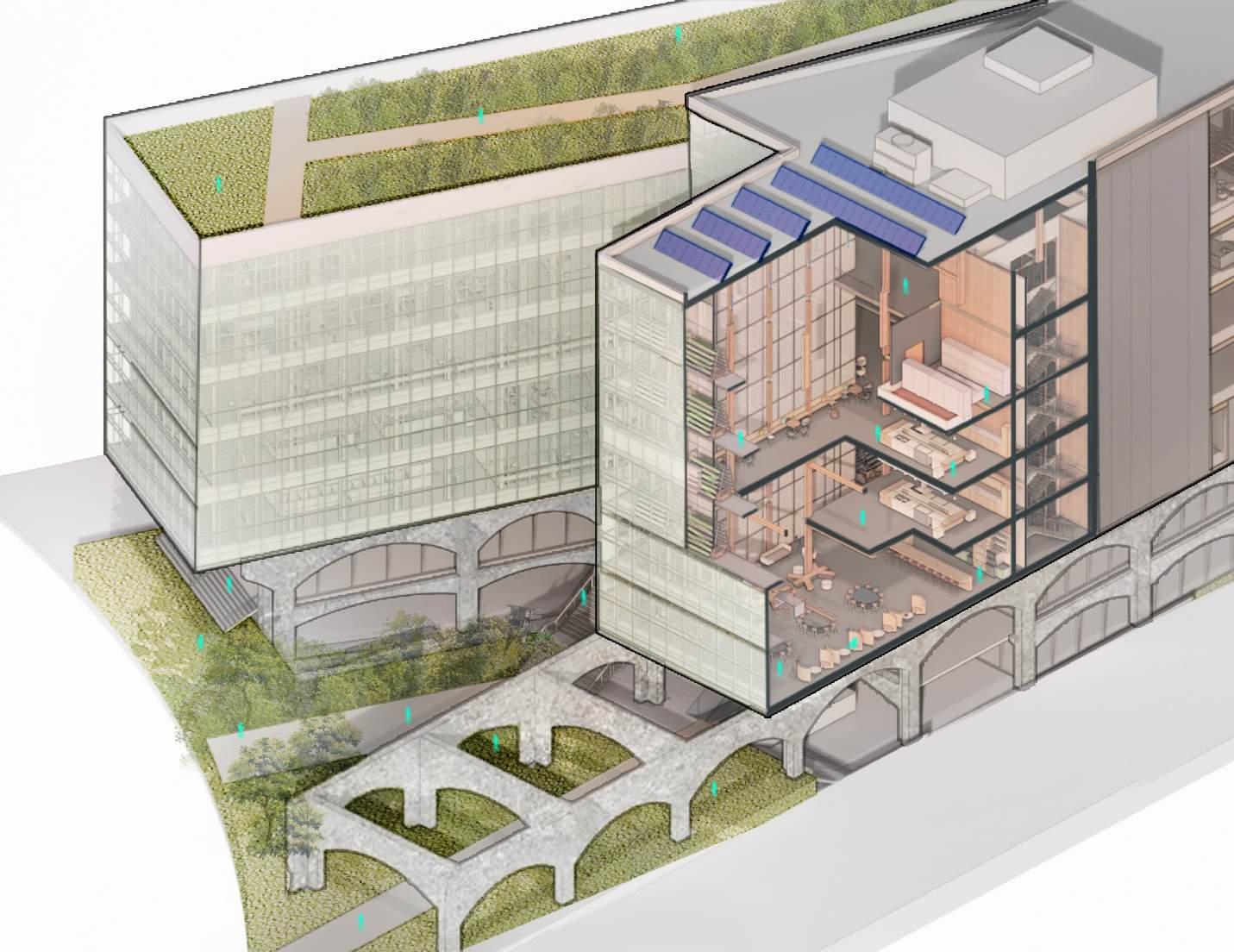
The structure consists of concrete arches that anchor the heavy timber structure above. The main level is a bodega-like eatery with pop-up food shops and social spaces. Urban farmers support gardening efforts and train interested patrons how to be urban farmers in their own homes using vertical farming technologies.
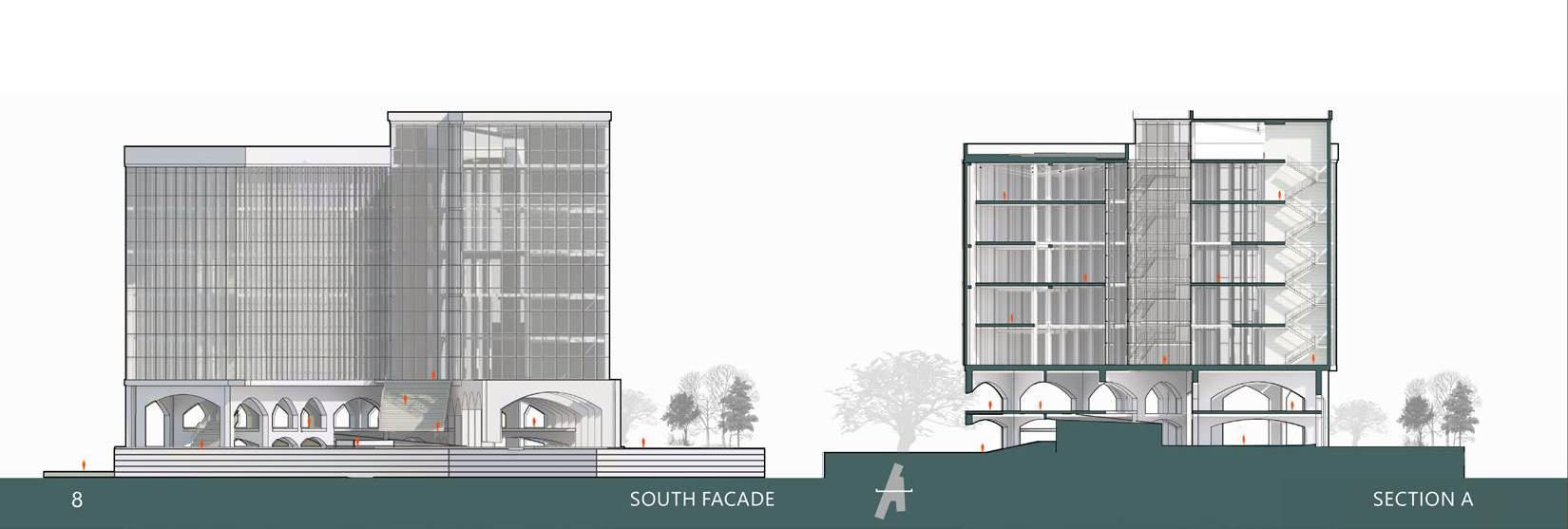
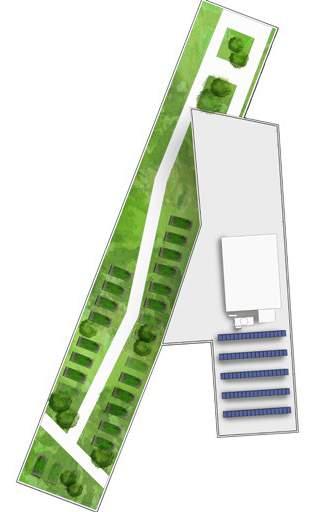

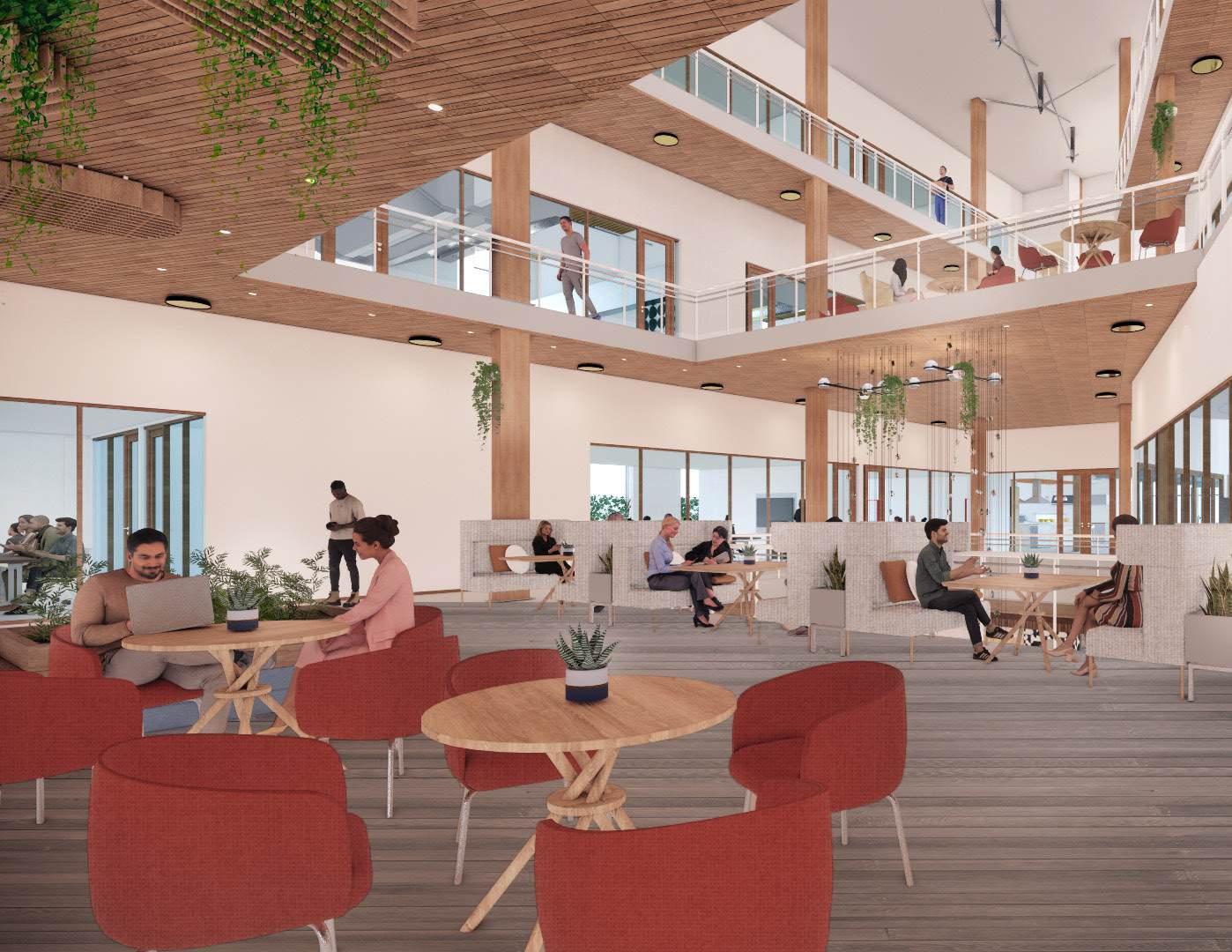
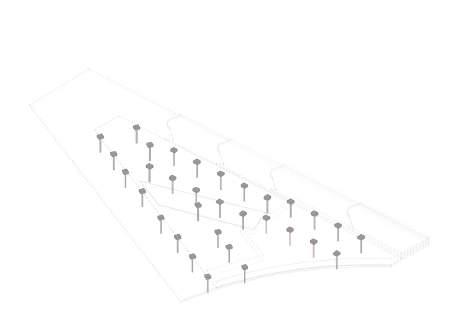
1. FOUNDATION
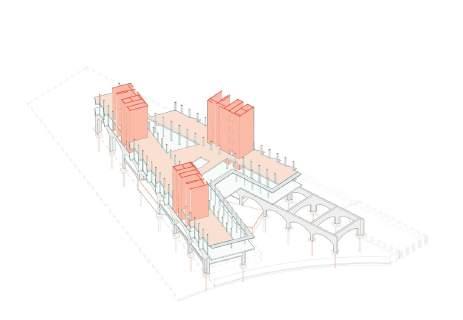
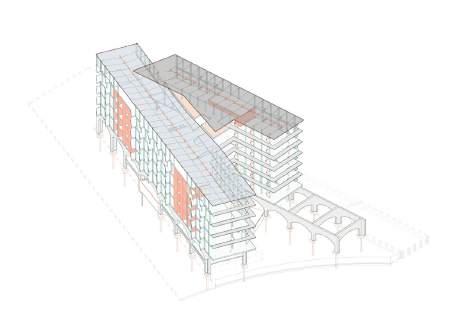
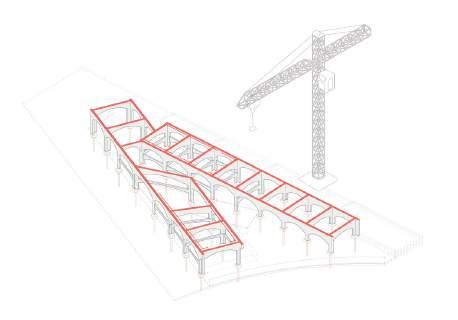




4. FLOOR ASSEMBLY - PT. 1
7. ROOF: KING POST CABLES
2. CONCRETE ARCHES
5. FLOOR ASSEMBLY - PT. 2
8, GREEN ROOF
3. STRUCTURAL CORES
6. FLOOR ASSEMBLY - PT. 3
This Bodega is an adaptable, sustainable site that is utilized for multiple life cycles. The systems listed below aids in creating an energy-saving and innovative building that can respond to the various site changes while responding to sea-level rises. As the design responds to the south-facing orientation, vertical farming is integrated into the double-skinned facade as a design system.
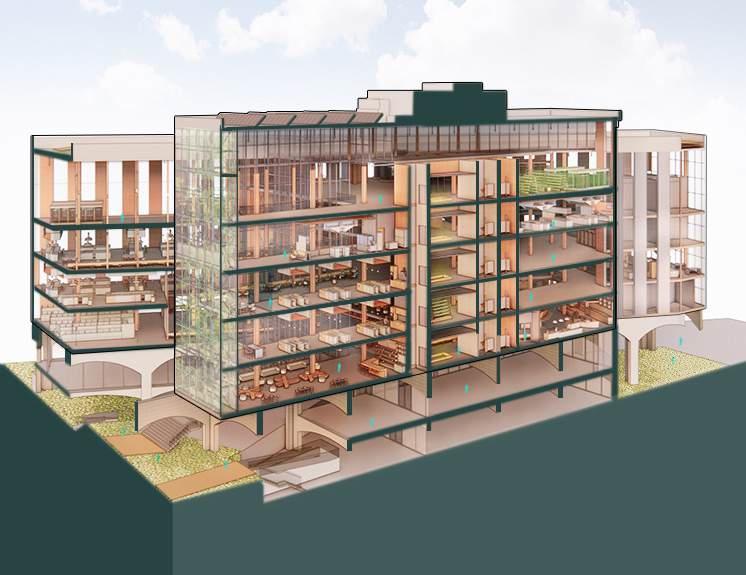
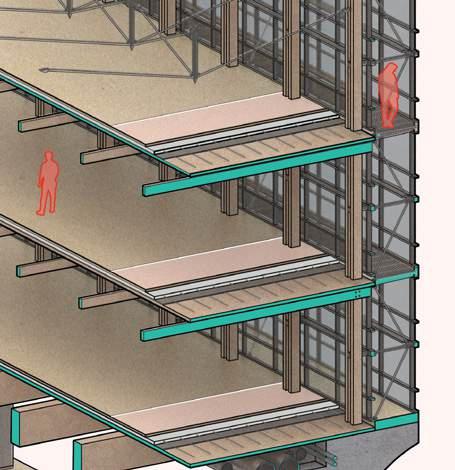
Wood Flooring
Heat Emission Plates
Concrete Topper
Heating & Cooling
Rigid Insulation
CLT Panel
Glulam Joist
Glulam column HYDRONIC
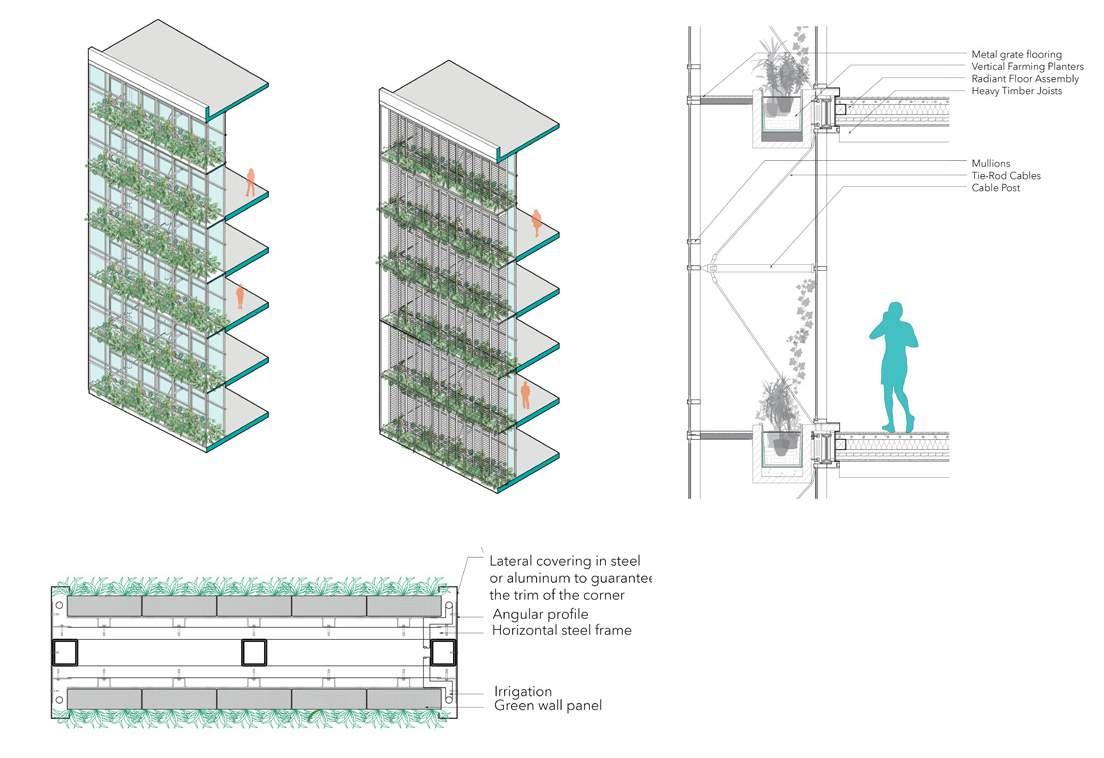
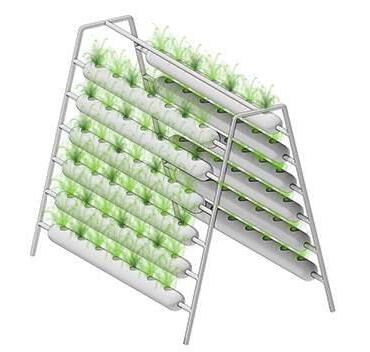

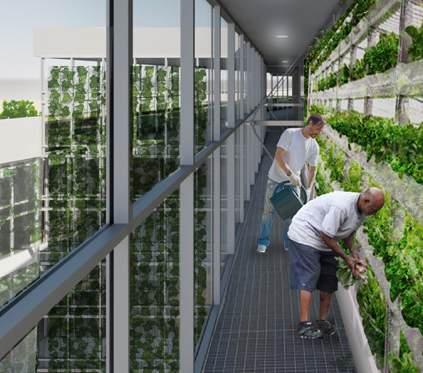
Concrete Arches
Robust structure that provides flexibility for various loads.
Urban Roof Garden used for rain water collection and provides irrigation for living wall facades. Includes farming spaces.
Photovoltaics Solar panels collect energy from the sun to source electricity for the building.
CLT Wall System Insulated timber wall panel
Urban Farming Facade System living wall facade that optimizes the south facade for vertical framing.
Radiant Flooring zoned to transfer heat by thermal radiation which reduce air temperature stratification and heat loss in ceilings.
Double Skinned Facade serves as a green house for plantings and provides adequate shading from the sun.
Mechanical System located on roof and includes ground or, cooling tower, generators, chilling plant
Ventilation System
Air ventilation system for Kitchen and growing spaces, which can adapt into future fabrication lab.
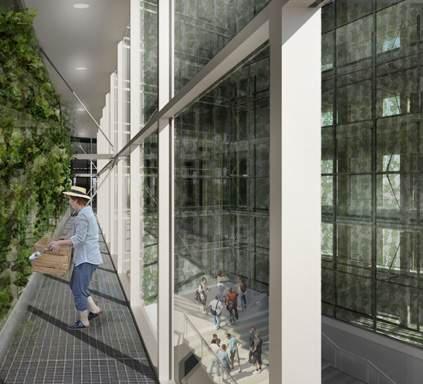
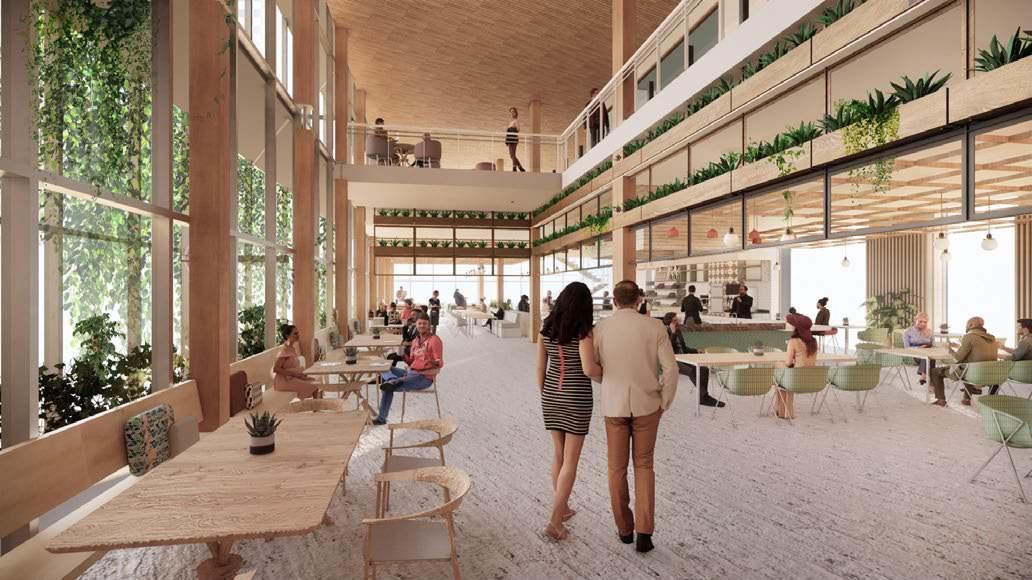
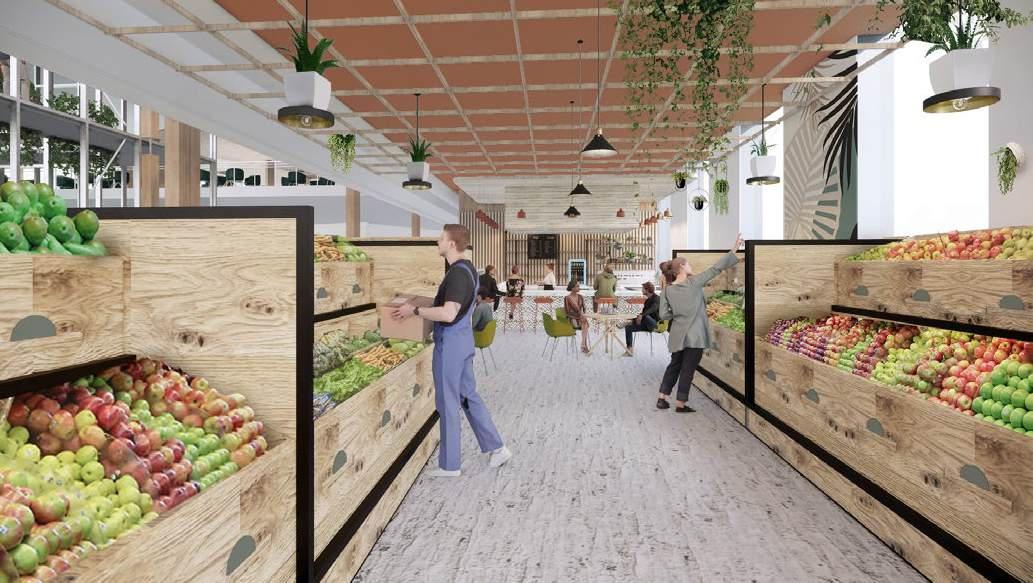
CAFE/DINING AREA
BODEGA
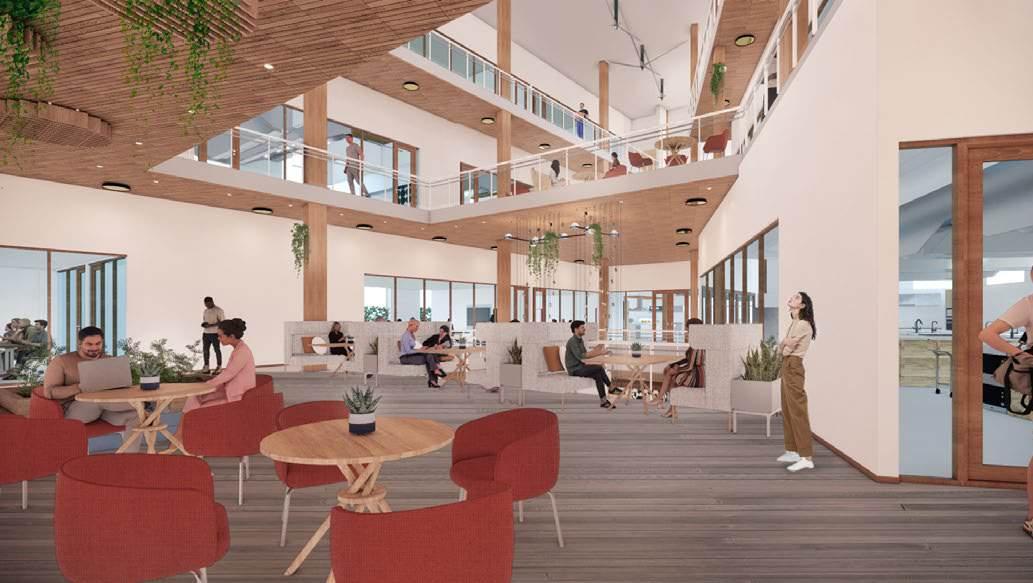

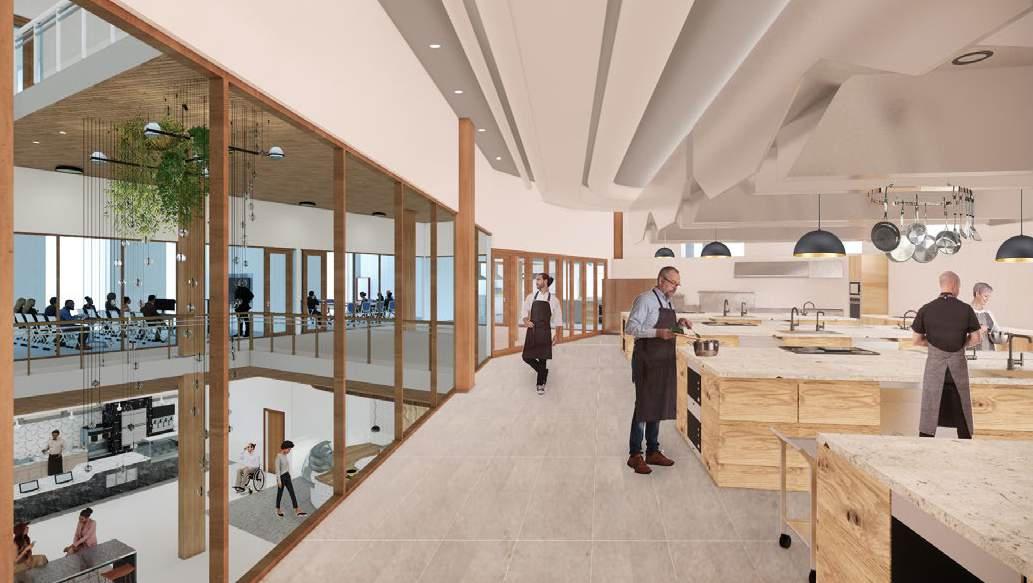
COLLAB SPACES/ TEST KITCHENS
CAFE/DINING AREA
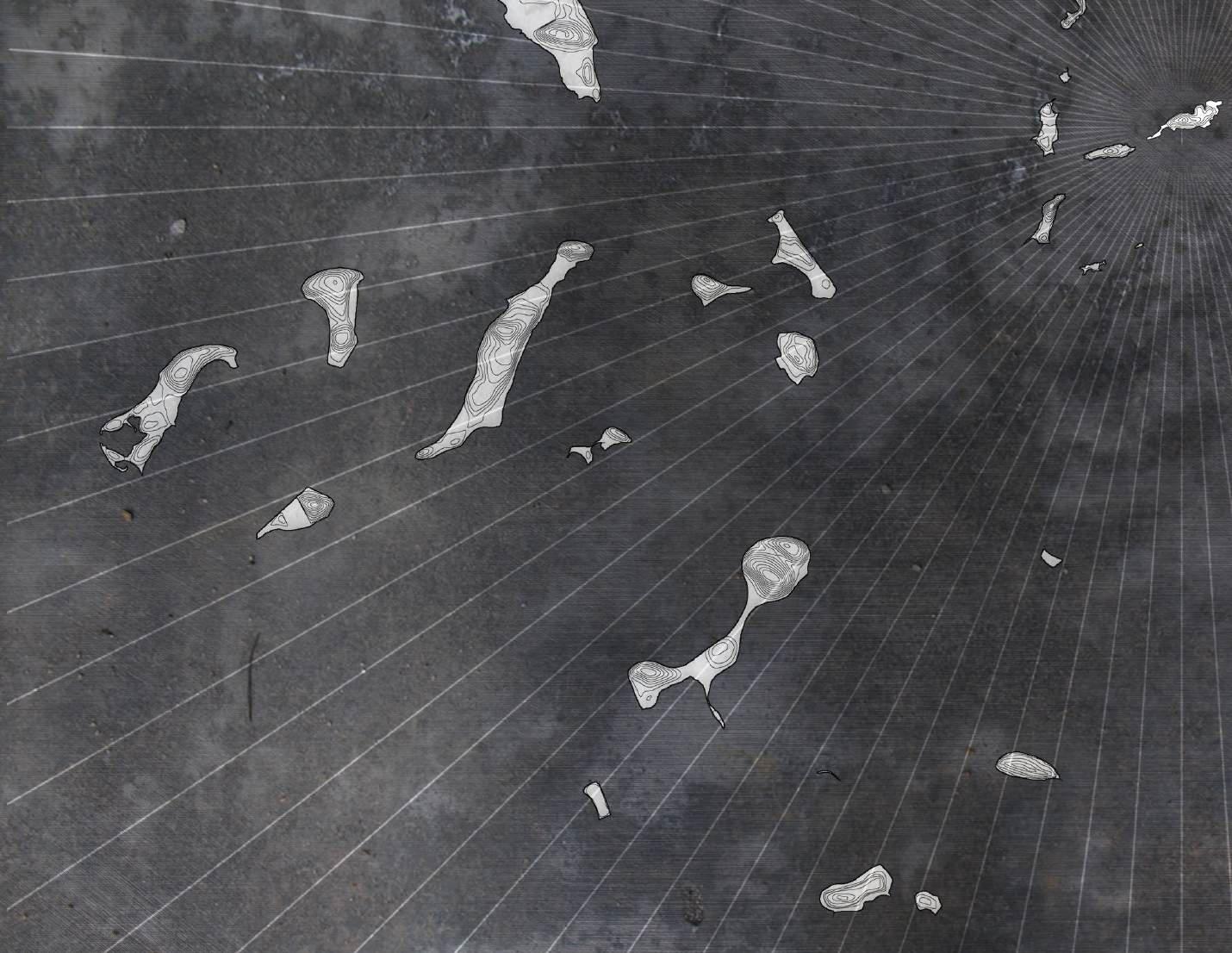
OUTER BREWSTER ISLAND: THE ARCHIVE
The unfortunate reality of the archipelago of Boston is its vulnerability to the sea-level rising. There is an urgency to preserve the various species and biodiversities of the Boston Harbor Islands (BHI) before they become extinct. I proposed to create a seed bank archive to maintain, store, and harvest the seeds of the BHI. My approach is to utilize the site-specificity of the Outer Brewster Island to create a datum for coastal defense. Once a barren land used as a granite quarry, the Outer Brewster Island was repurposed as Boston’s first line of defense during WWII.
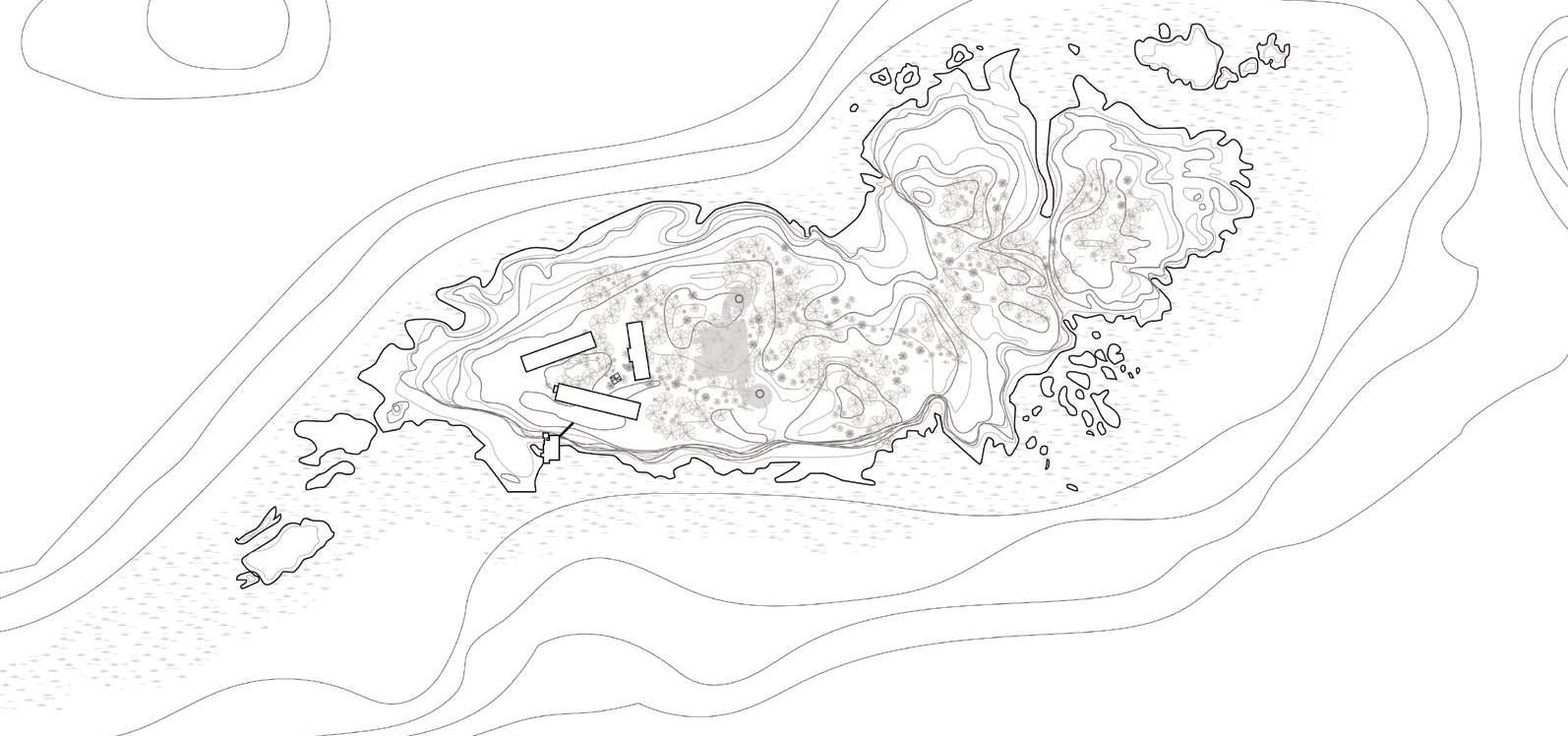
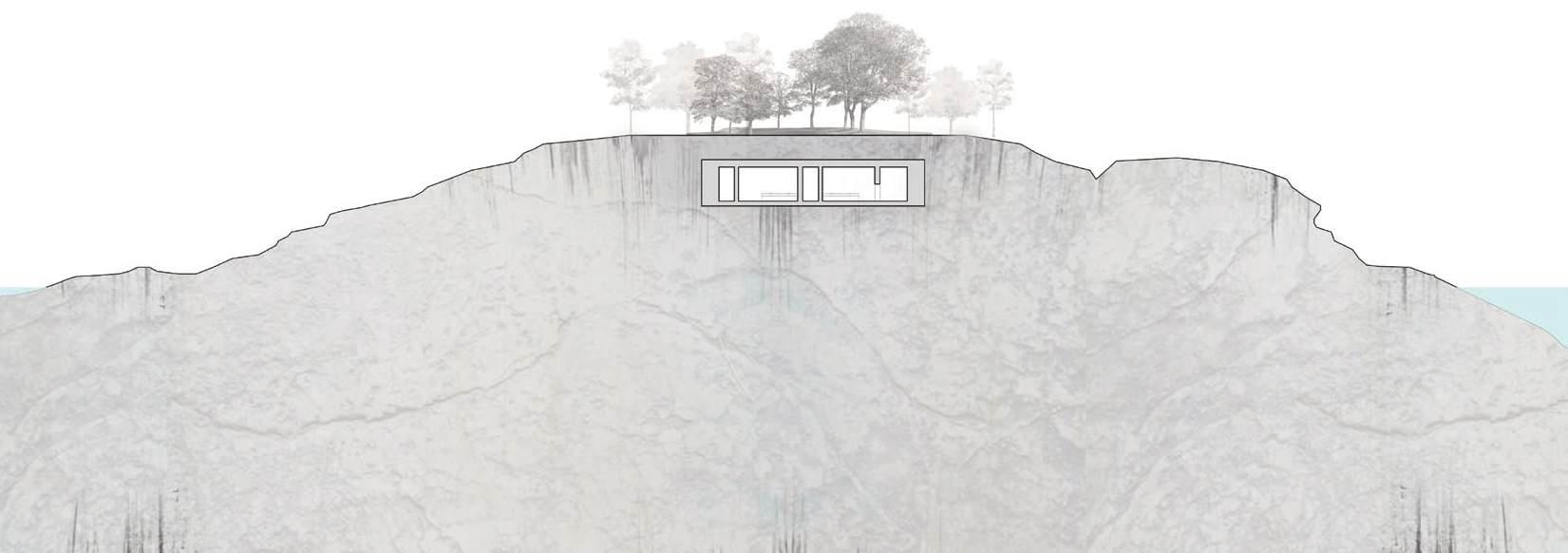
OUTER BREWSTER: (BATTERY JEWEL - EXISTING)
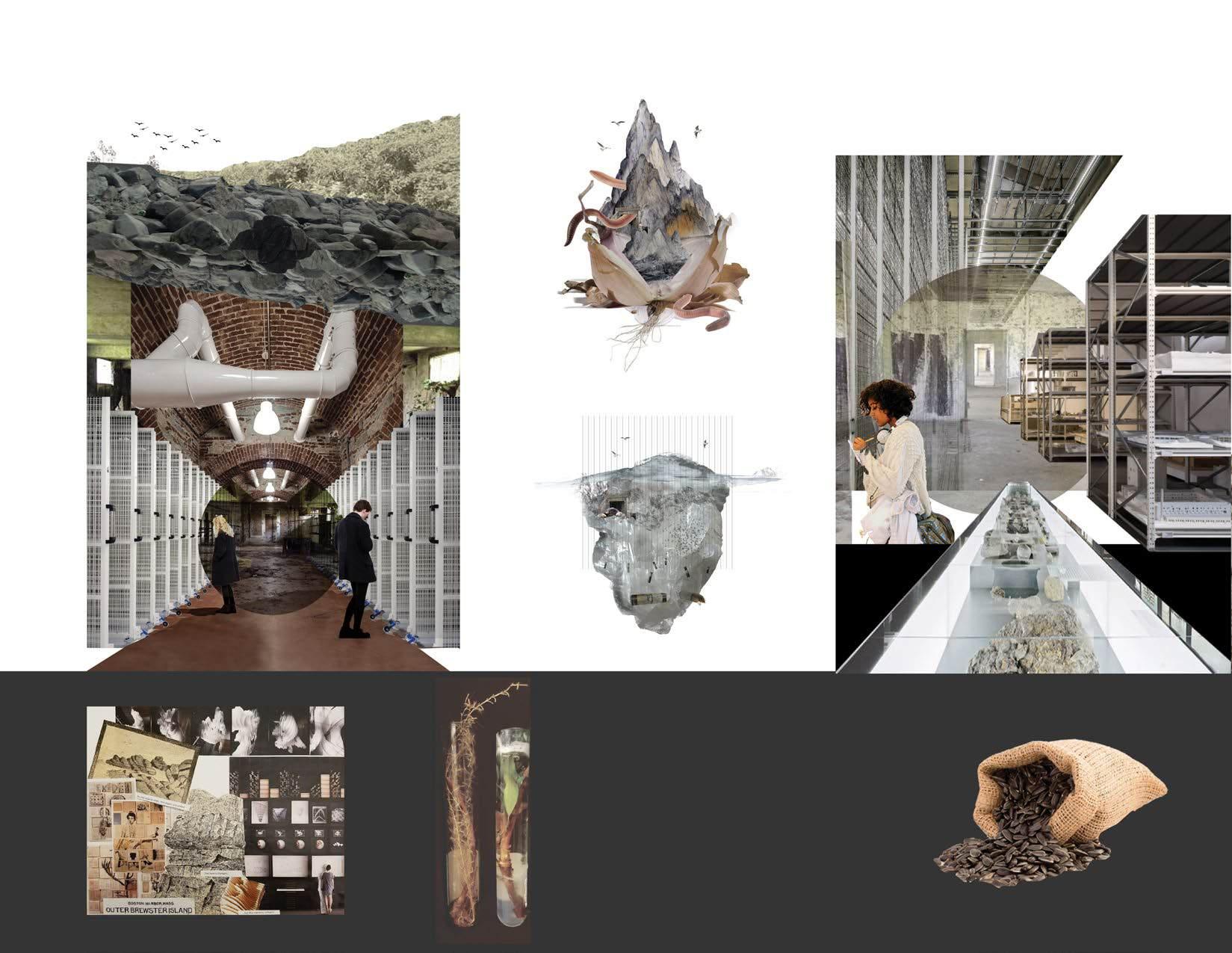
“ Seed banks can be seen as archives of genetic diversity that made the past accessible as future sources for scientists and breeders by creating ‘records’ of the evolutionary history of crops through the freezing of seeds. ”
One of the remaining ruins on the Island is the BATTERY JEWEL, which is a subterranean concrete structure that is embedded underground. The Battery Jewel was formerly used by the soldiers to control and manage (2) M-1-600, radar-controlled guns. Previously used as a coastal defense for war, the Battery Jewel is the foundation for the seed bank archive, which transforms into an anchor against sea-level rise. Over time, the Battery Jewel develops into a continuous datum that shapes the seed bank archive through added layers.
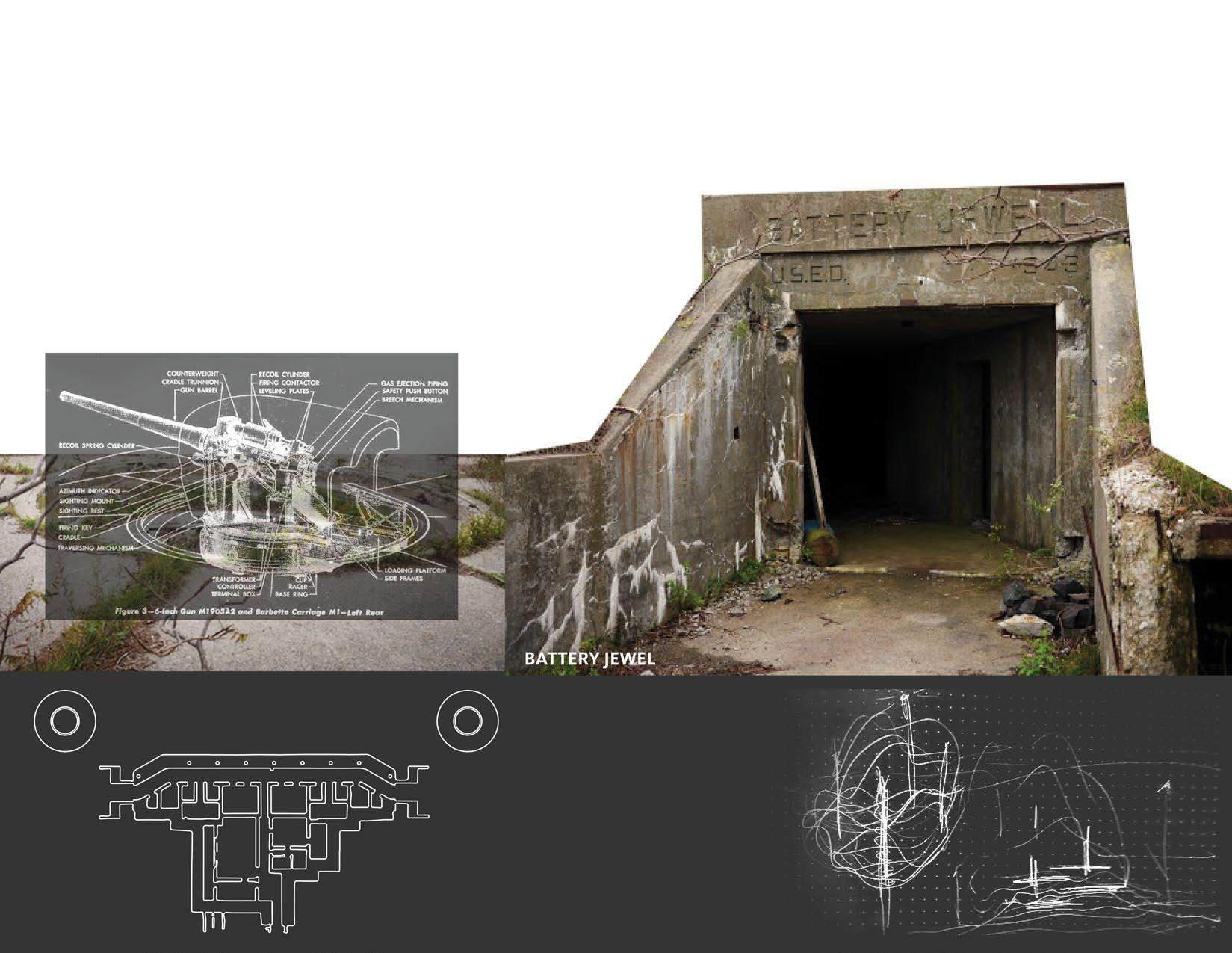
ARCHIVE
1. (n.) a collection of historical documents or records providing information about a place 2. (v.) place to store (something) in an archive.
Synonyms: record office, registry, repository, depository, museum
BATTERY JEWEL
The Battery Jewel will start in its current stage as a symbolic seed. Then it will grow and develop into a seed bank archive. To store these various seeds, each one requires its own process of careful maintenance and storage. After a certain period, the seeds have to be tested for viability to determine the percentage of seeds that will grow. The viable seeds then have to be planted, harvested and re-stored, so that the lifecycle of the seeds are maintained.
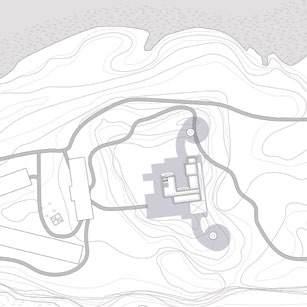
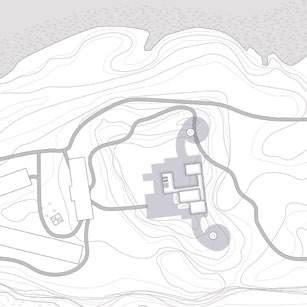

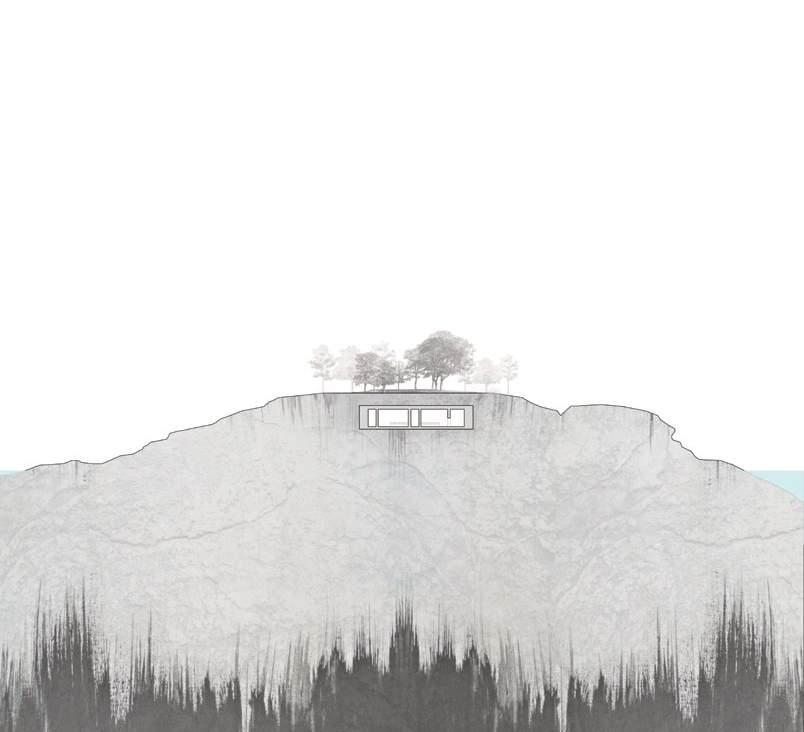

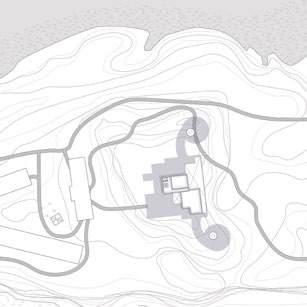
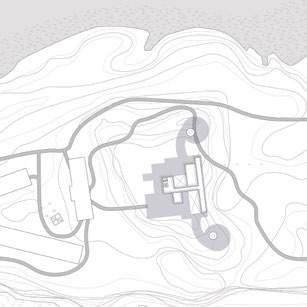
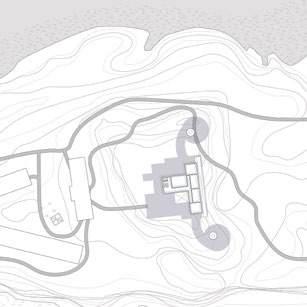

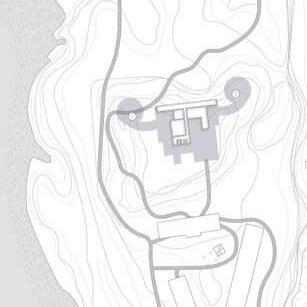
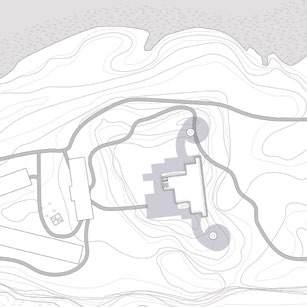
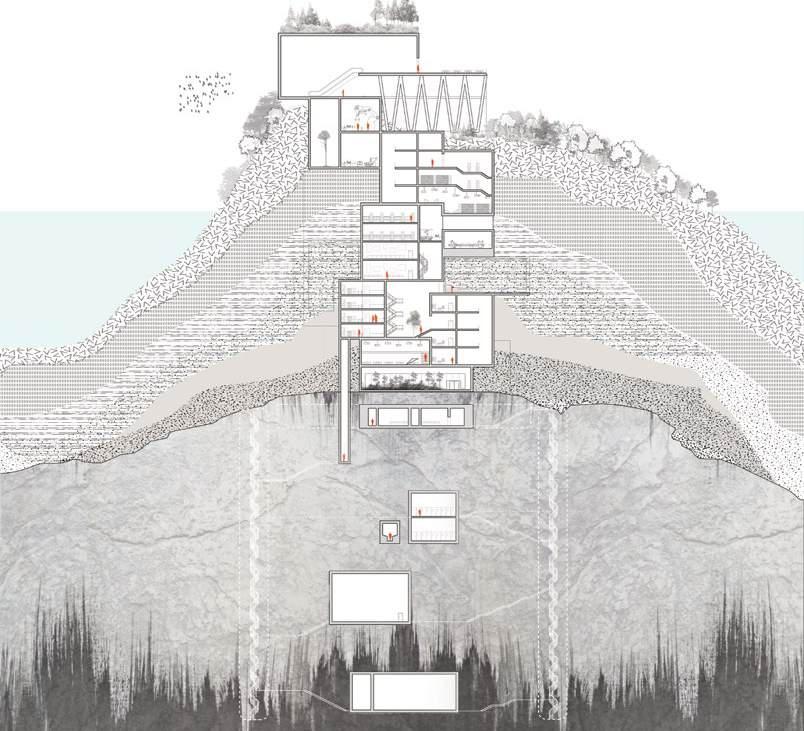
OUTER BREWSTER ISLAND:
THE MEMORY REMAINS
Biogeography: (n.) is an ecological term associated with the geological distribution of species.
Rocky Cliffs - an area that consists of rocks that does not produce much growth on it.
Erosional Cliffs - are cliffs formed from erosion and the process of weathering and erosion.
Forests – a large are dominated by Trees.
Woodland - is a low density forest
Shrubs - a habitat that is dominated by shrubs. This plant characterization includes grasses, herbs, and geophytes.
Dwarf Shrubs - a habitat that is dominated by shrubs. These shrubs are low in height.
Old Fields - a habitat that occurs due to ecological succession. It claims abandoned land and it essentially colonize that land.
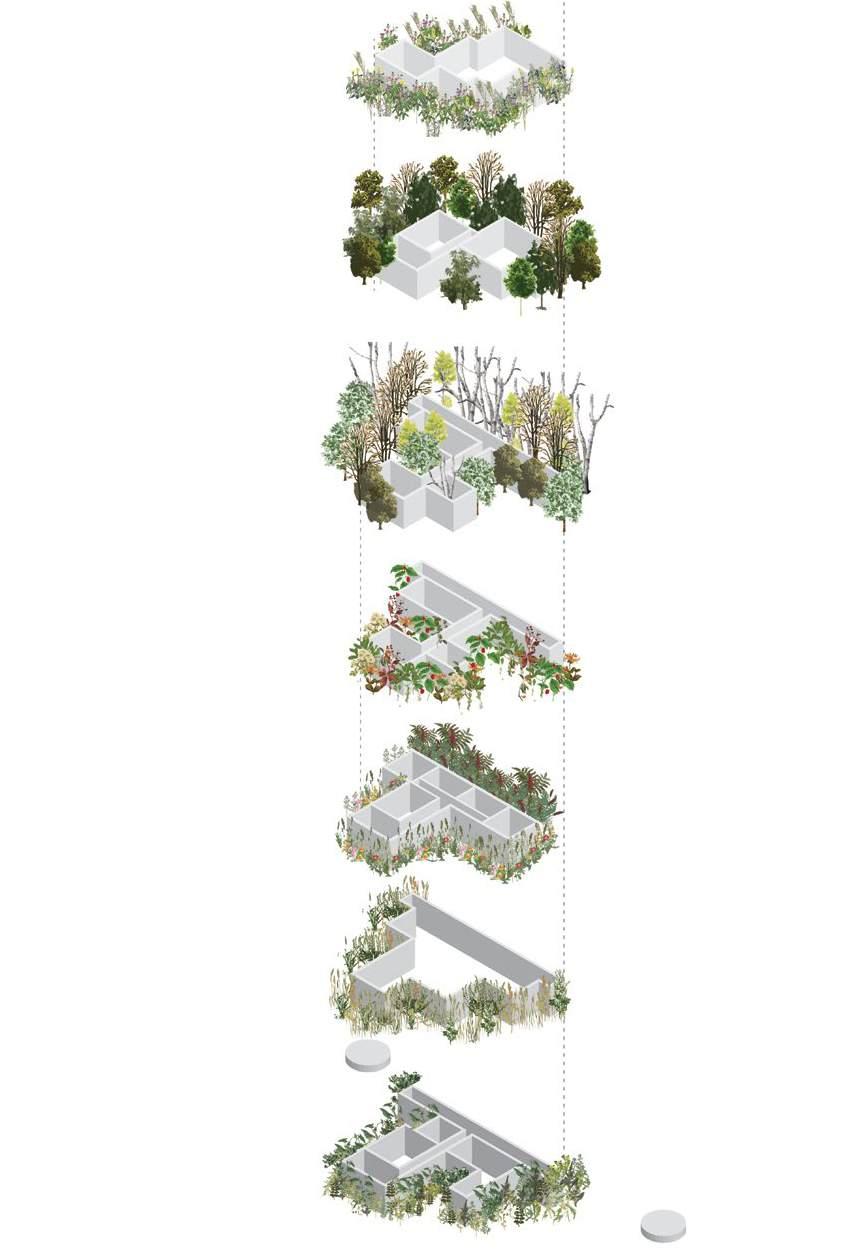
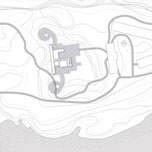
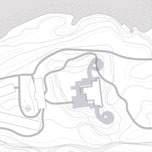
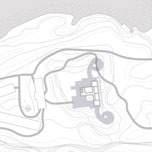
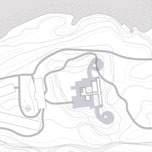
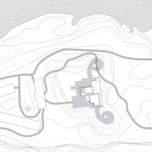
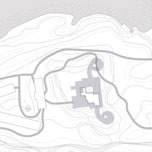
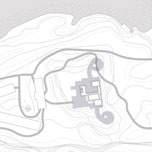

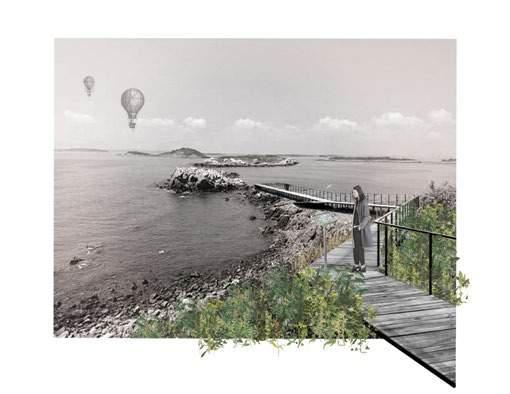


Beach Strand - a habitat along the shore.
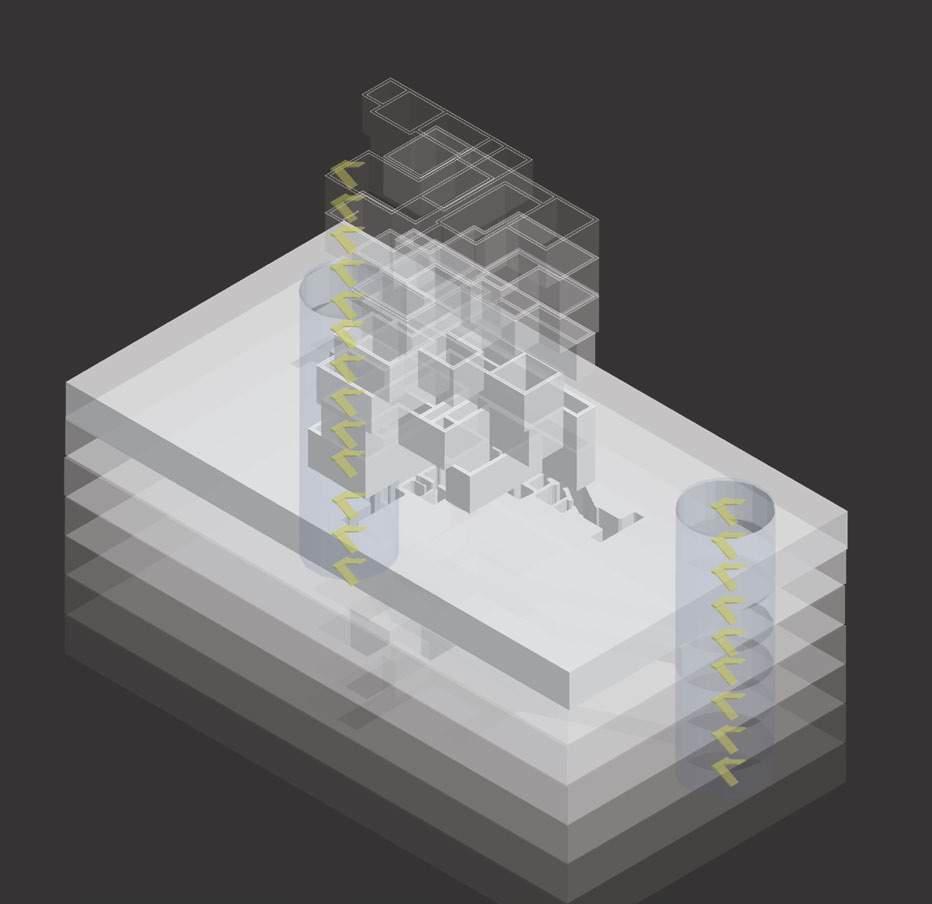
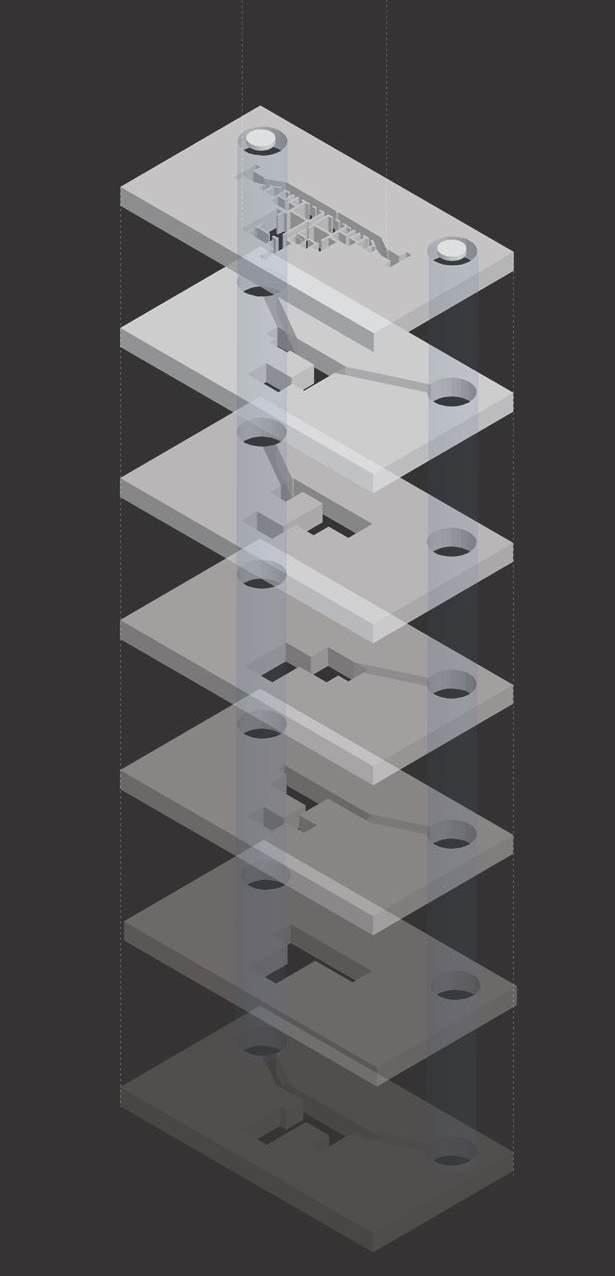
BIOGEOGRAPHIES:
There are about 500 plant species within the BHI with eight major common biogeographies: Beach Strand, Old Fields, Dwarf Maritime Shrub, Woodland, Forest, Erosional Cliffs, and Rocky Cliffs. The map highlights the biogiography locations on the Outer Brewster Island.
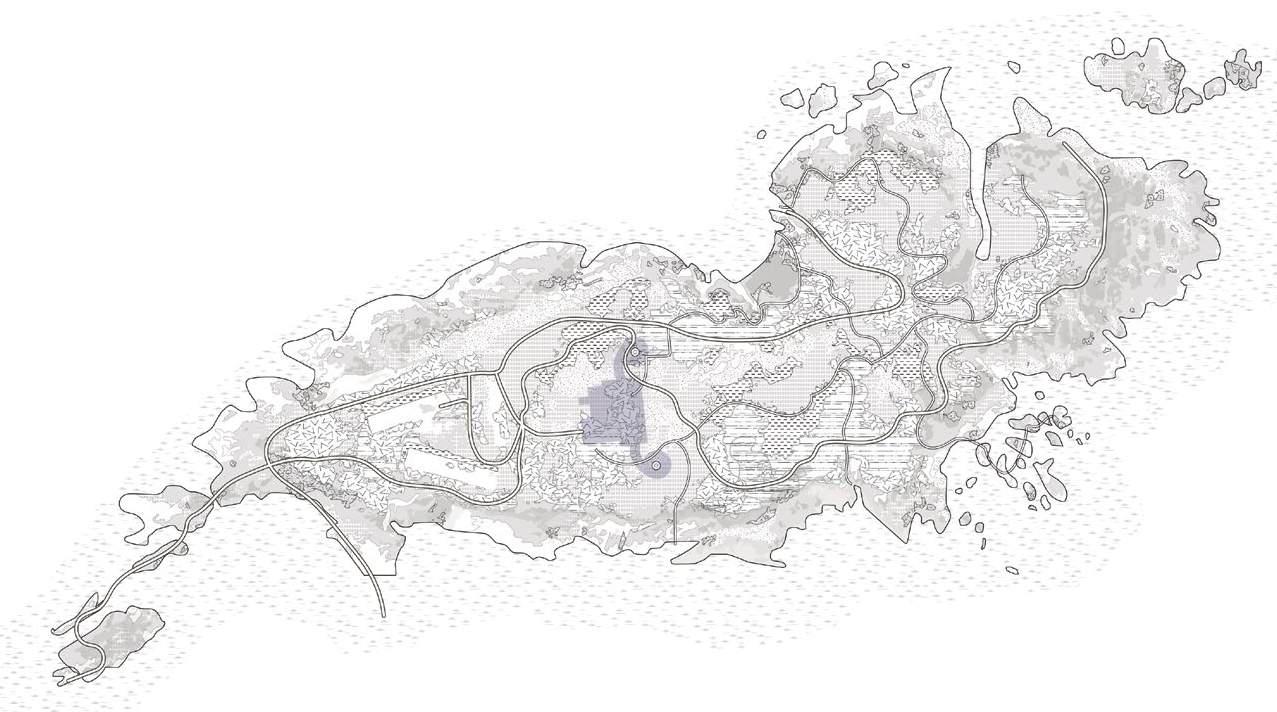
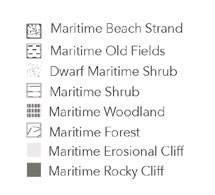
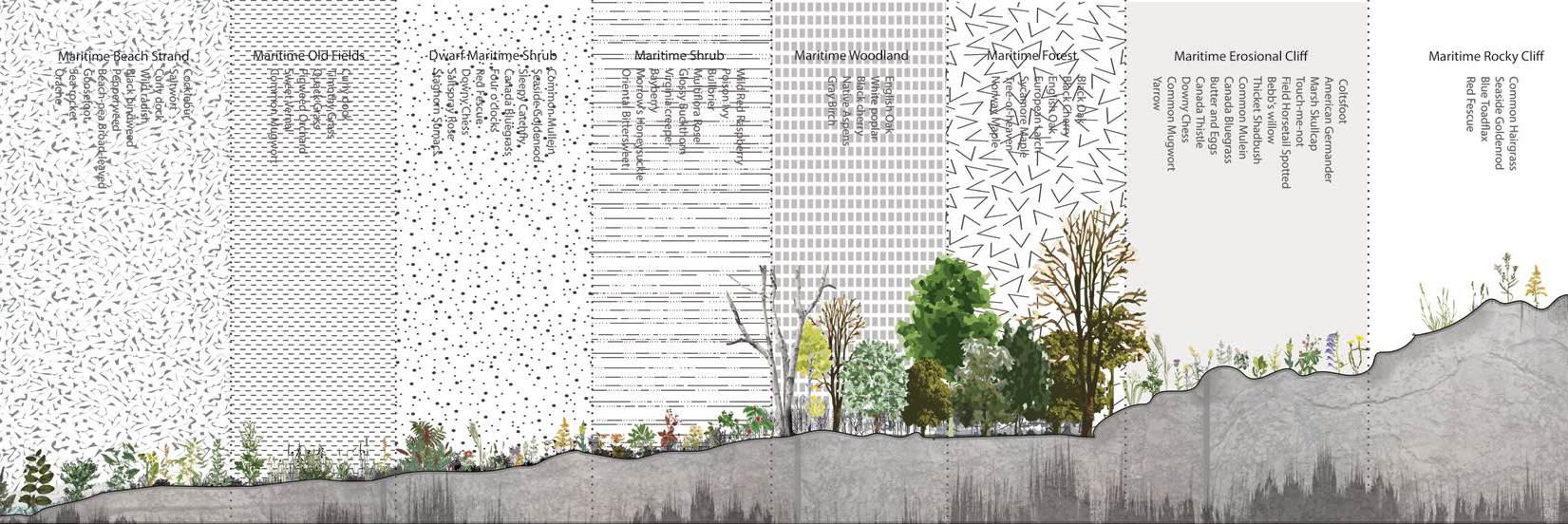

Located solely on the Outer Brewster Island, the Groundnut grows near the Battery Jewel. The Groundnut matures into a cluster of flowers that develops into edible potatoes. Like every seed, the Groundnut has its own seed life-cycle and maintenance. The Seed Bank Process cycle diagram lists the steps of how a seed bank functions.


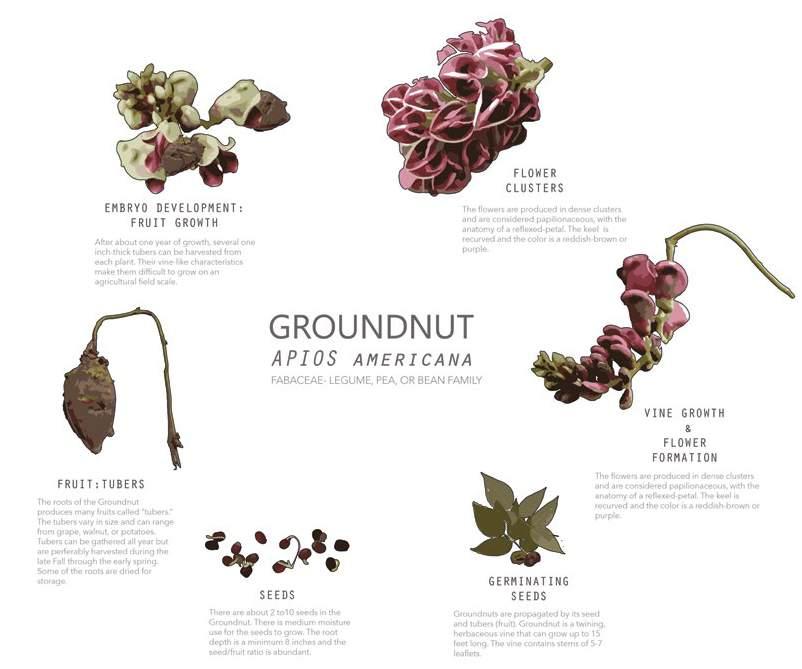
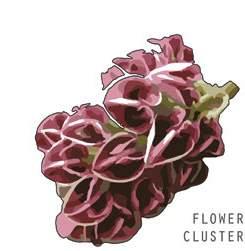
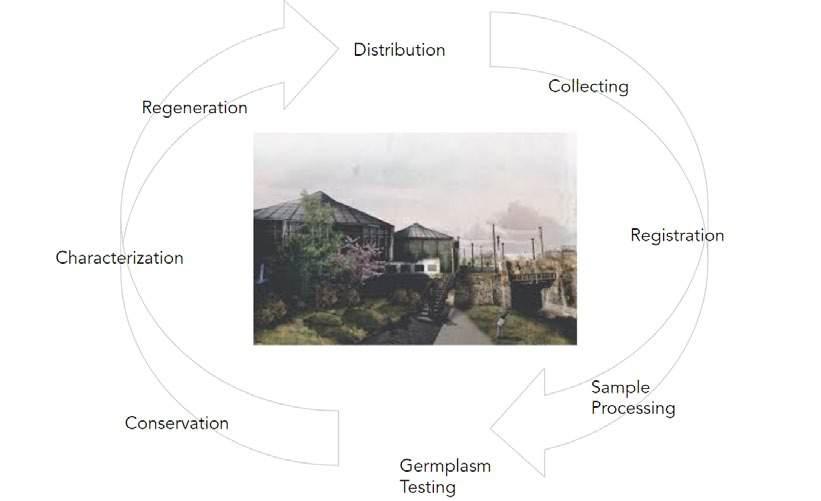

APIOS AMERICANA DEVELOPMENT CYCLE
The layers continue to rise...
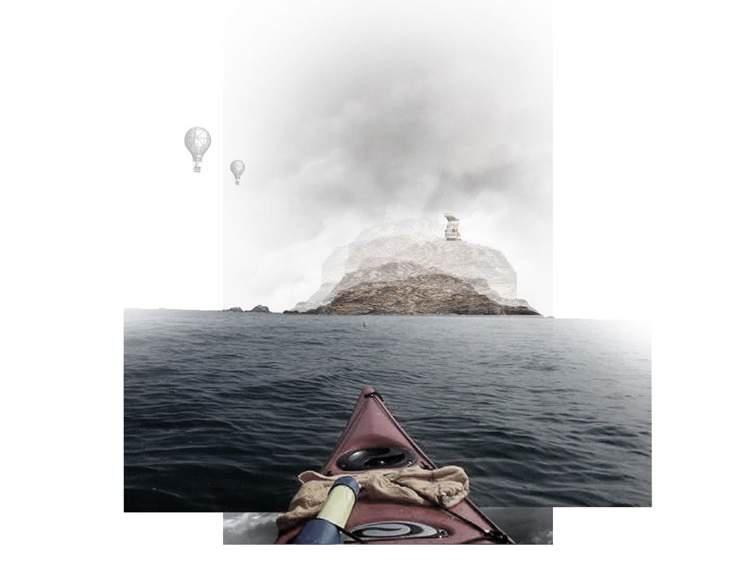
...as the rest of the islands fall
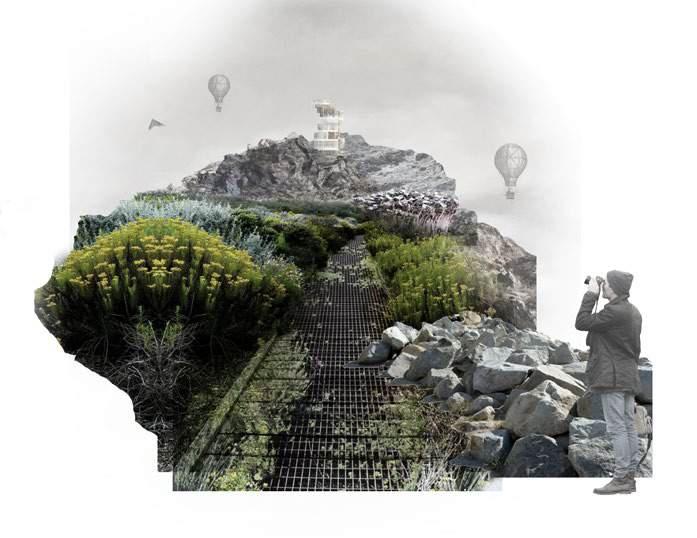
Let us save what we have...
...before it is lost..
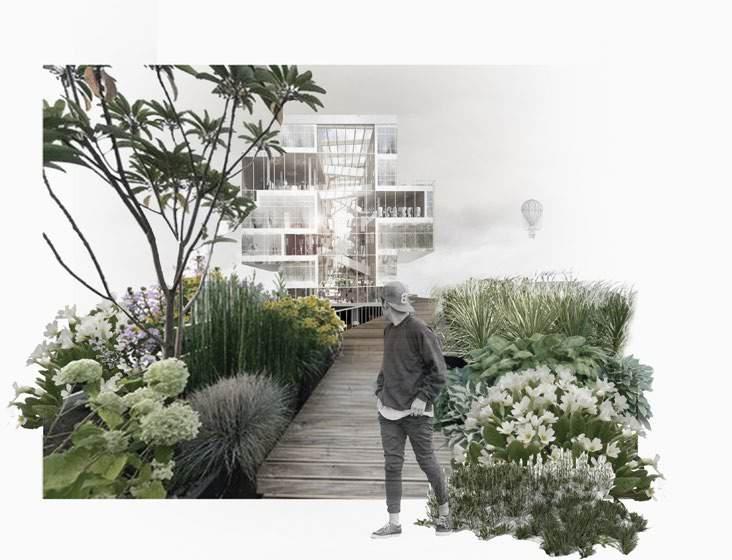
The Archive changes...
The last remains of the Boston Harbor Islands...
The last remains of the Boston Harbor Islands...
...as the rest of the islands fall
Let us save what we have...
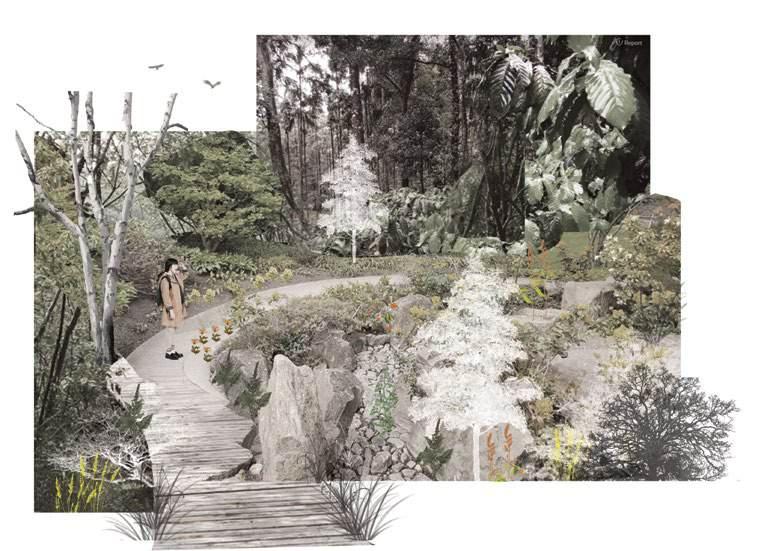
...before it is lost..

... but the memory remains.
The Archive changes...
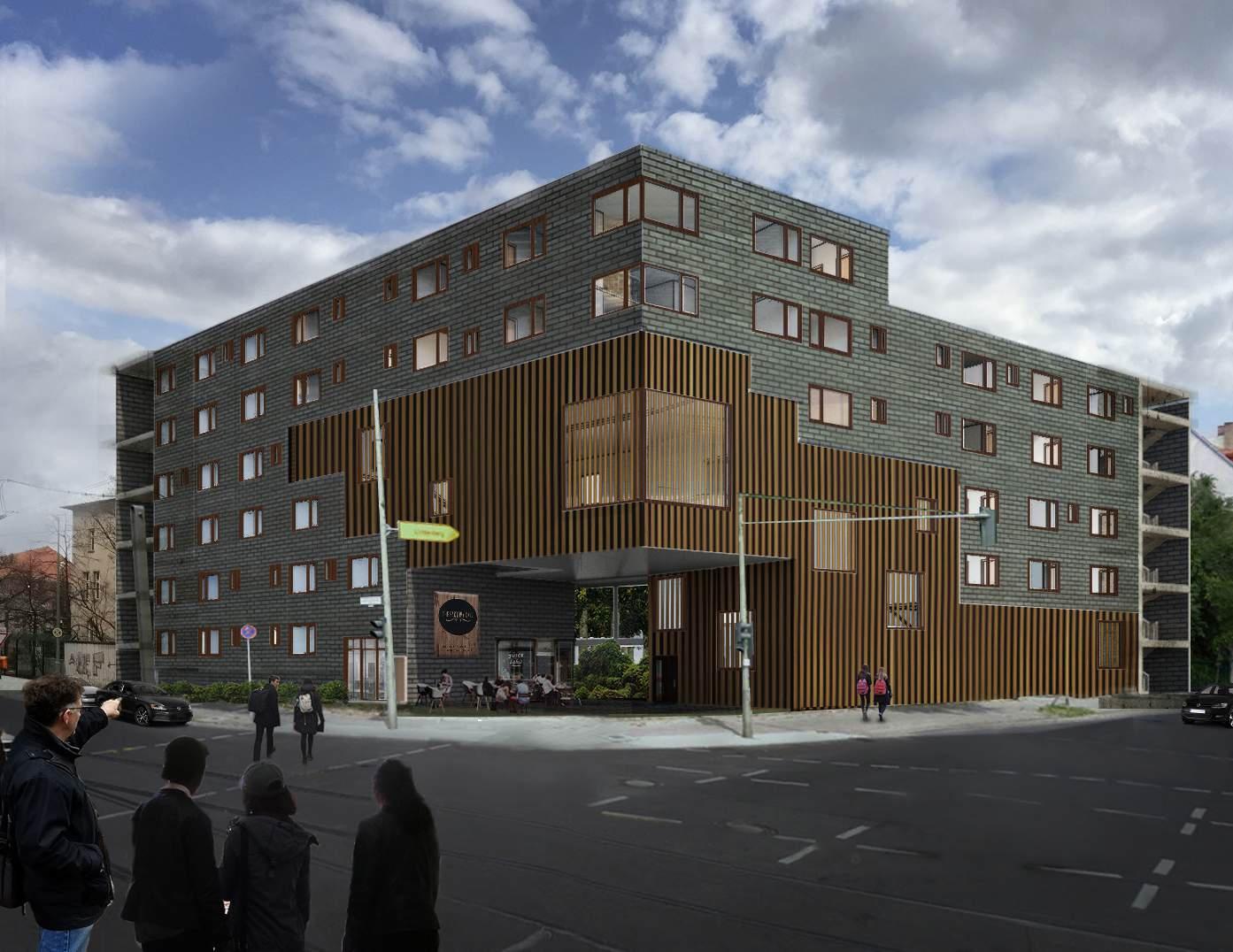
This project is a mixed use residential building that incorporates an art gallery. This is one of three sites in Oberschöneweide, a rather rough, industrial neighborhood on the outskirts of Eastern Berlin. The urban strategy was to create a perforated urban wall at the southwestern corner of the site. By building along the street edge, the integrity of the surrounding urban structure is maintained while utilizing the remaining green space for the community. Visitors meander through the art gallery, traversing these shifts until they are brought to a crescendo at the northwestern wing of the building. For the residents, there are circulation cores placed at both ends of the building, which lead to outdoor corridors that outline the back of the building. The circulation maximizes interaction between three groups of people: the residents, art gallery visitors, and members of the community.
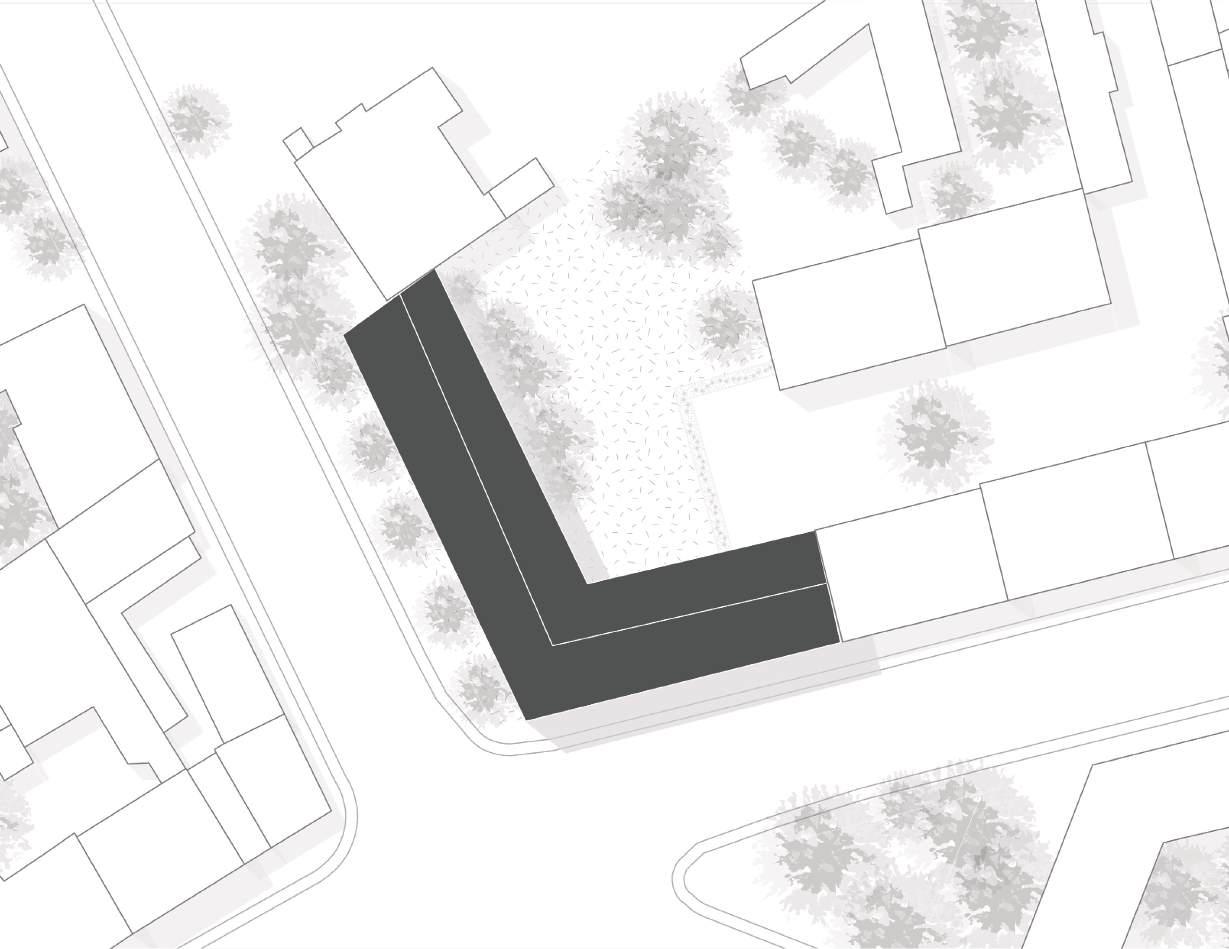
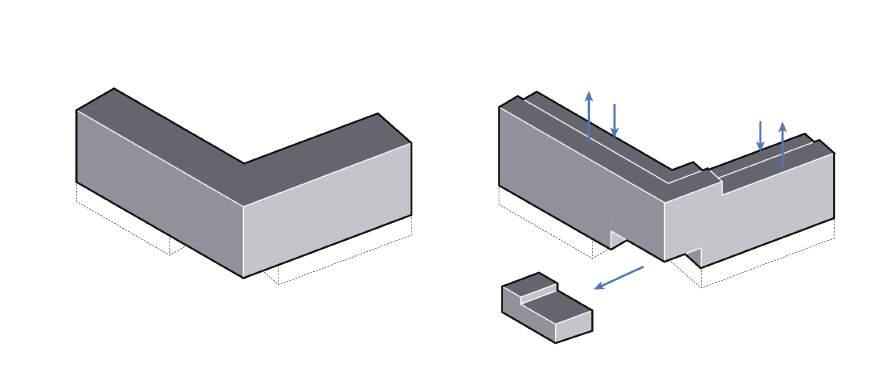
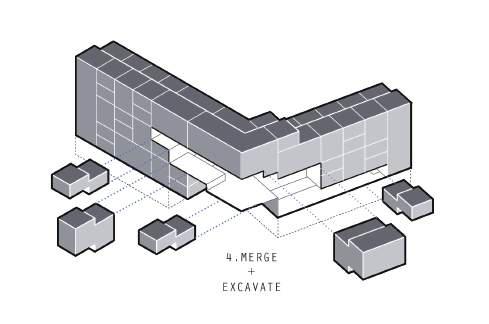
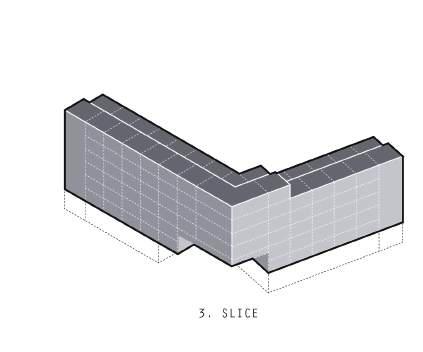
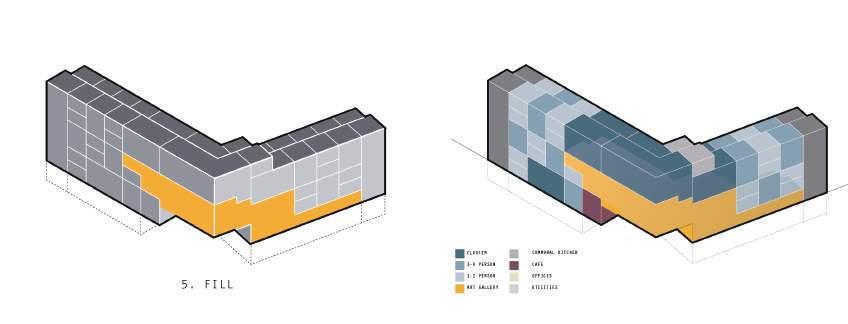
MODULES
The apartment design derives from a module that incorporates a height shift, effectively dividing space but preserving lines of vision across the apartment. To create the art gallery, modules were subtracted from the building’s mass. This resulted in a single, extensive art gallery space that snakes through the building and expresses the apartments’ shift.
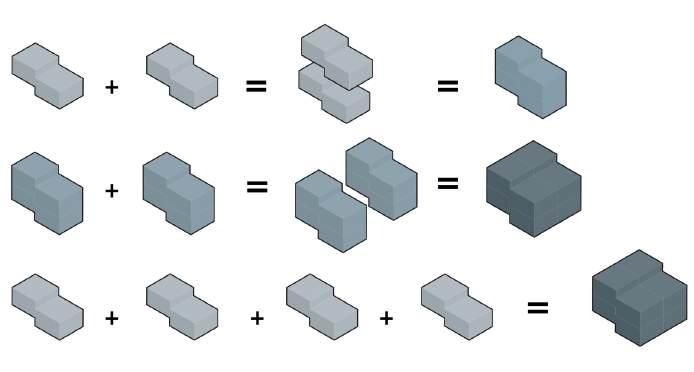

APARTMENT SECTION LAYOUT
PROGRAM DIAGRAM



LOWER ART GALLERY RENDER
UPPER ART GALLERY RENDER
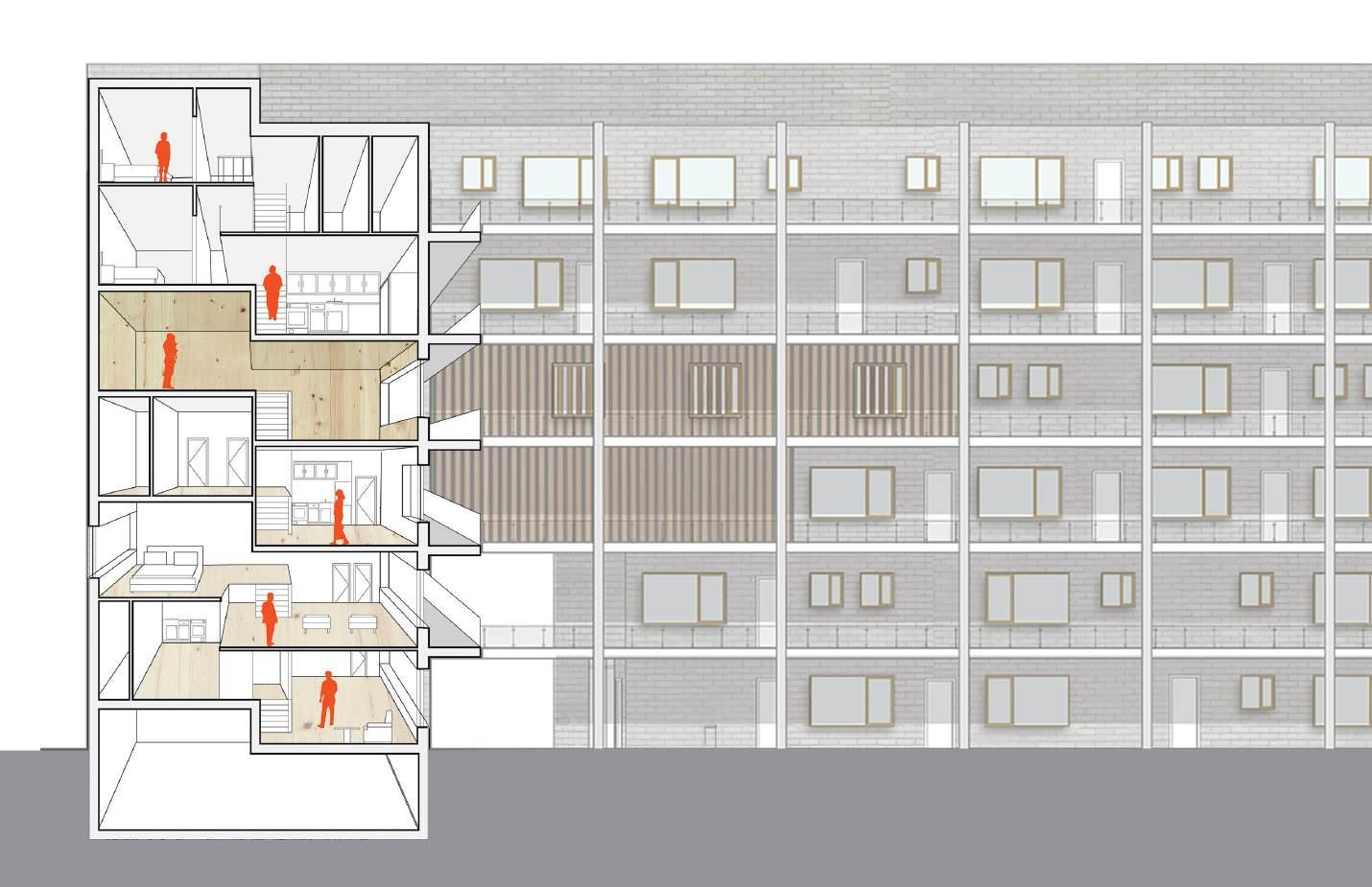


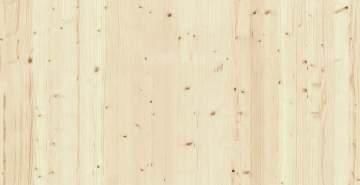
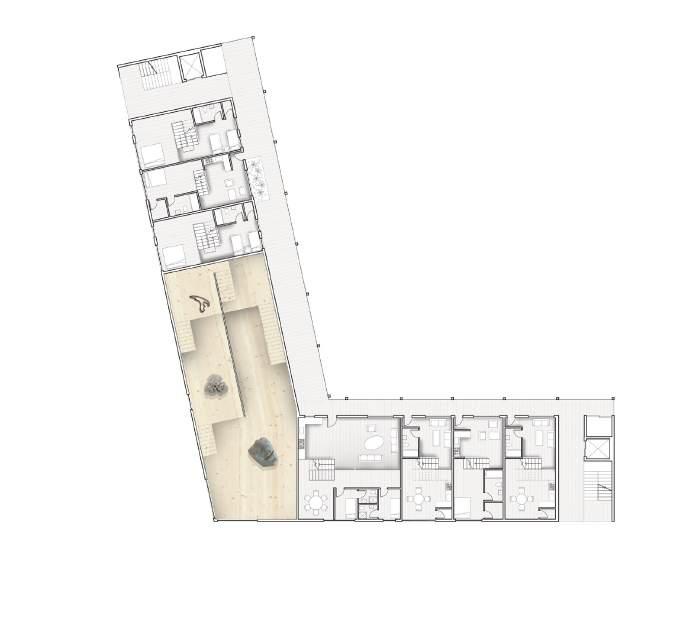


LEVEL 2
LEVEL 3 & 4
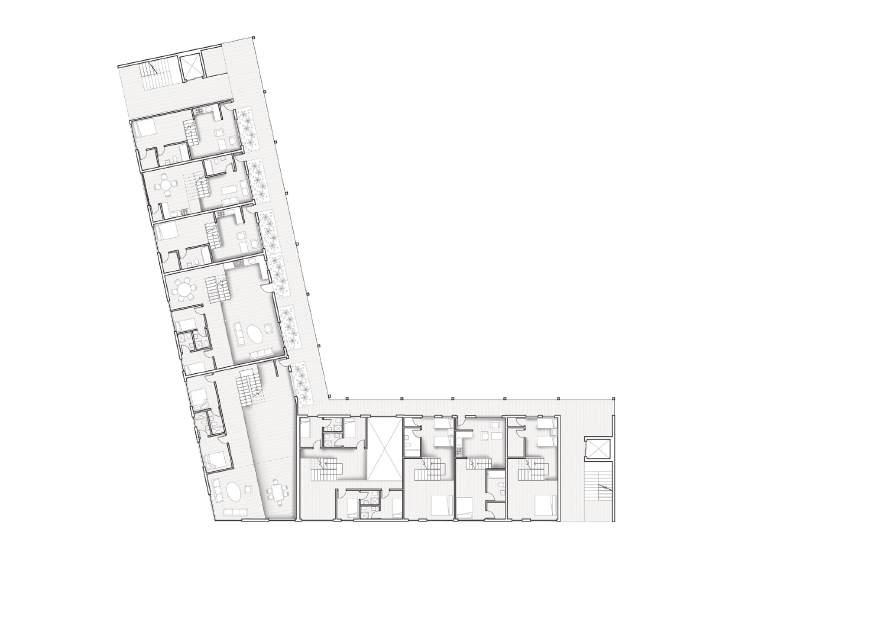

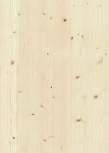
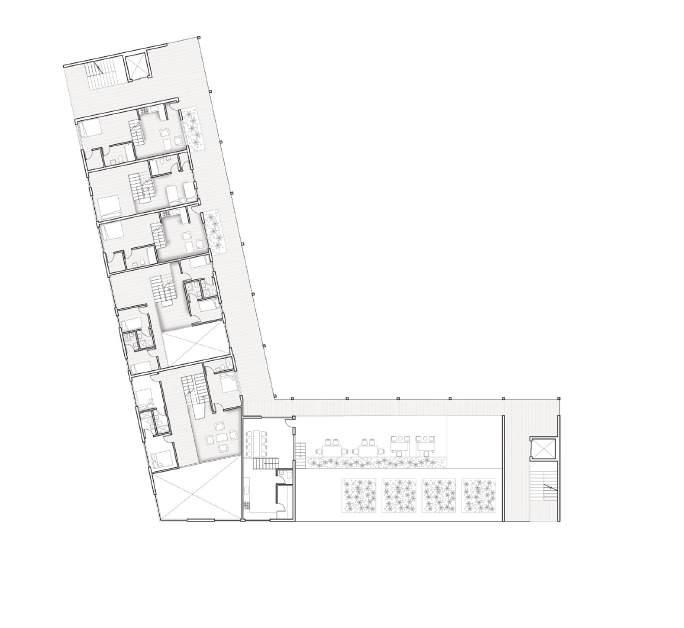
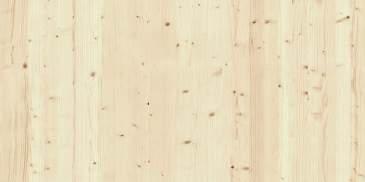

LEVEL 5
LEVEL 6

APARTMENT 3 RENDER
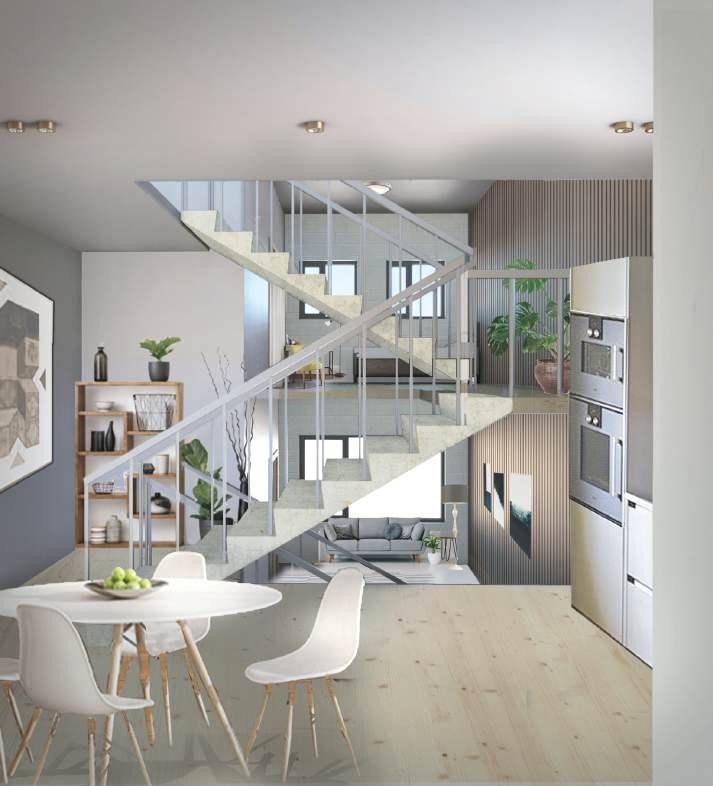
APARTMENT 2 RENDER
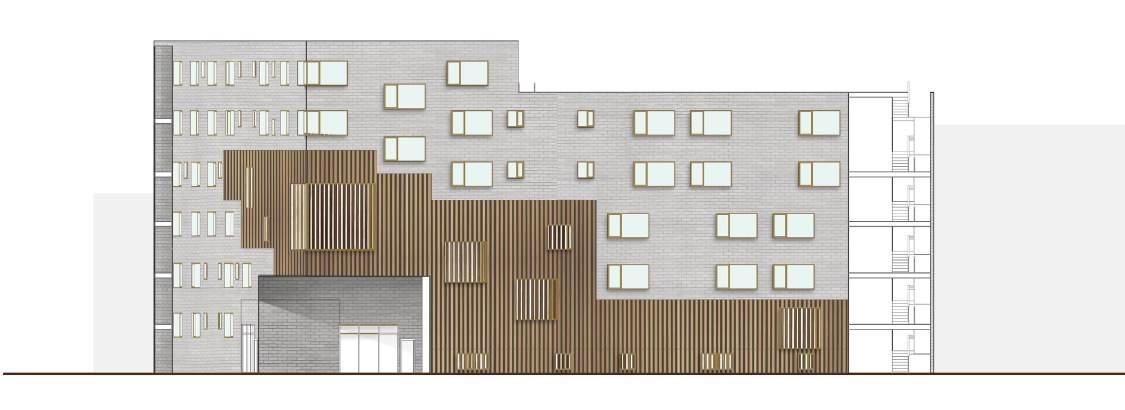

FRONT ELEVATION
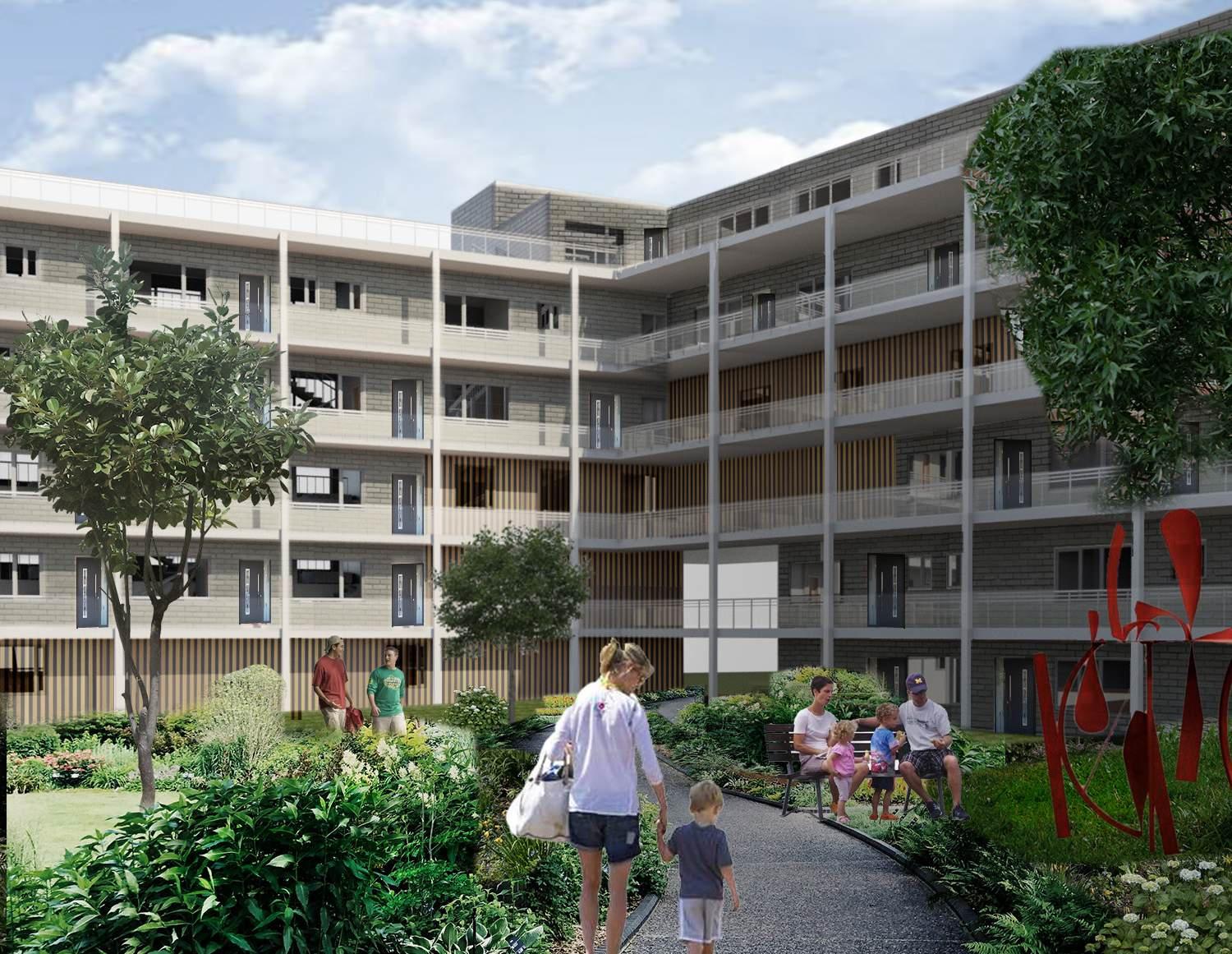


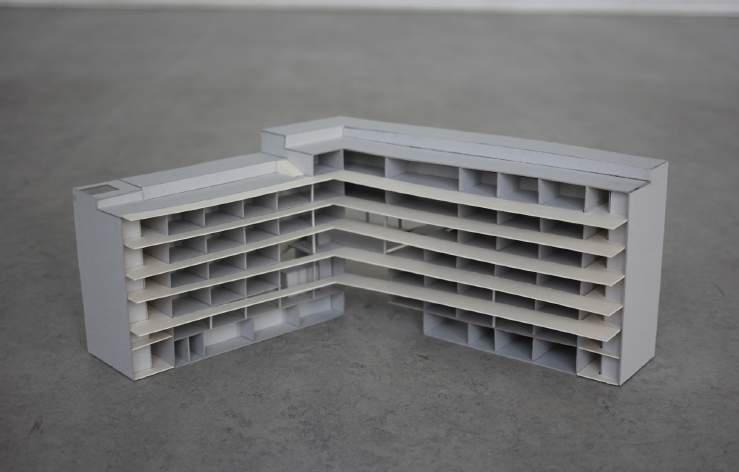

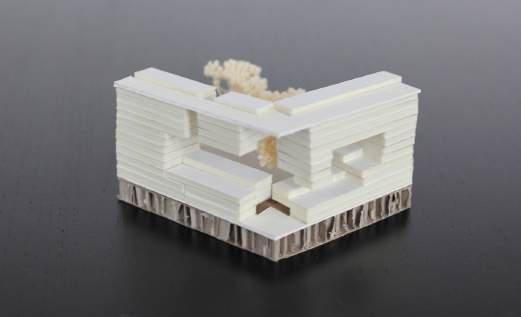
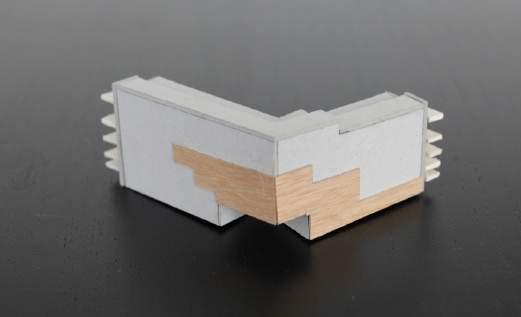

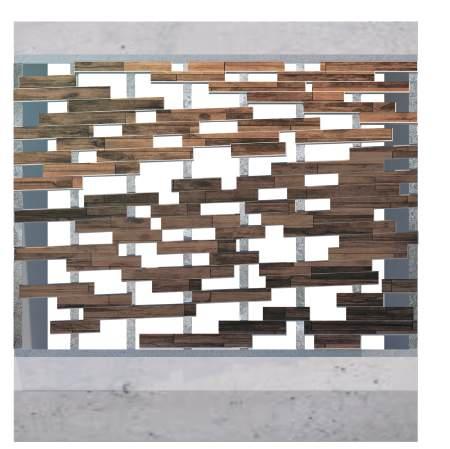
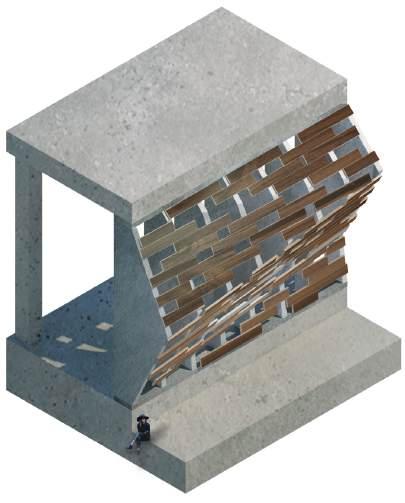
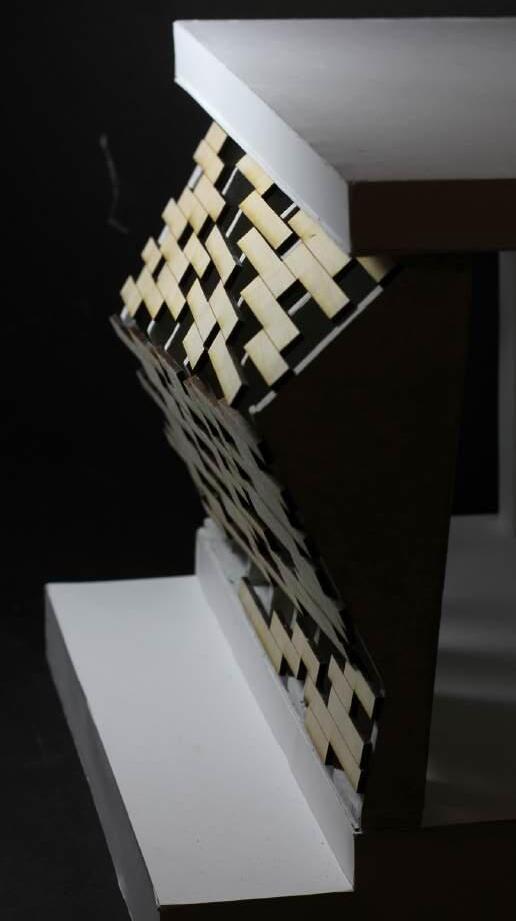
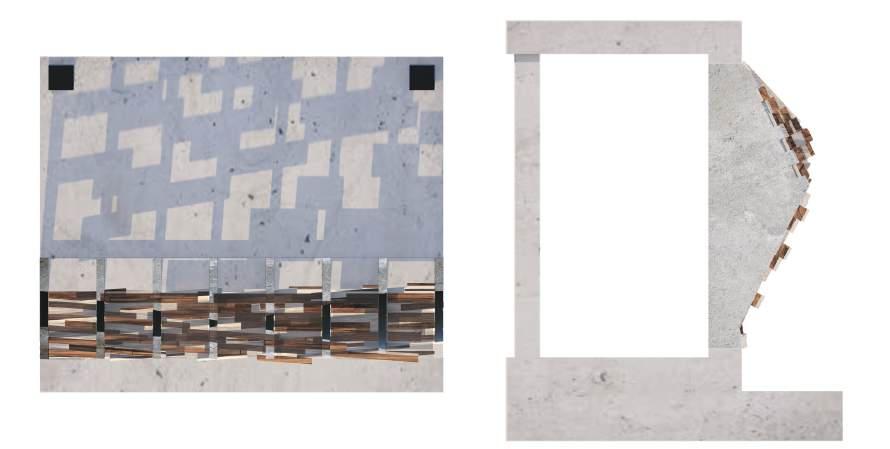

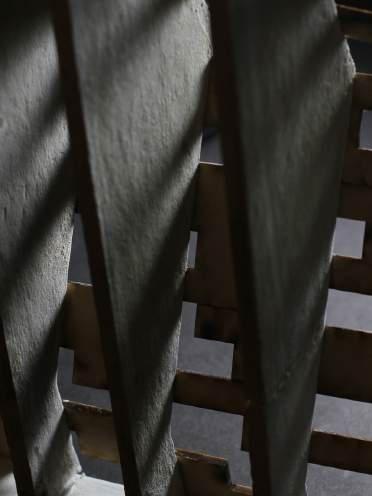

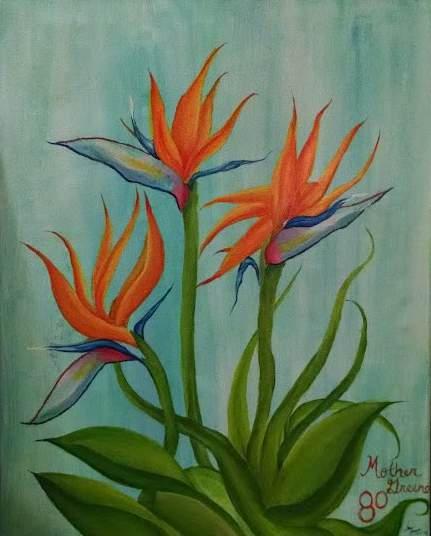
Davae Gibson
“Lion of Judah”
2021
16” x 20”
Davae Gibson
“Her Favorite Birds”
2018
16” x 20”
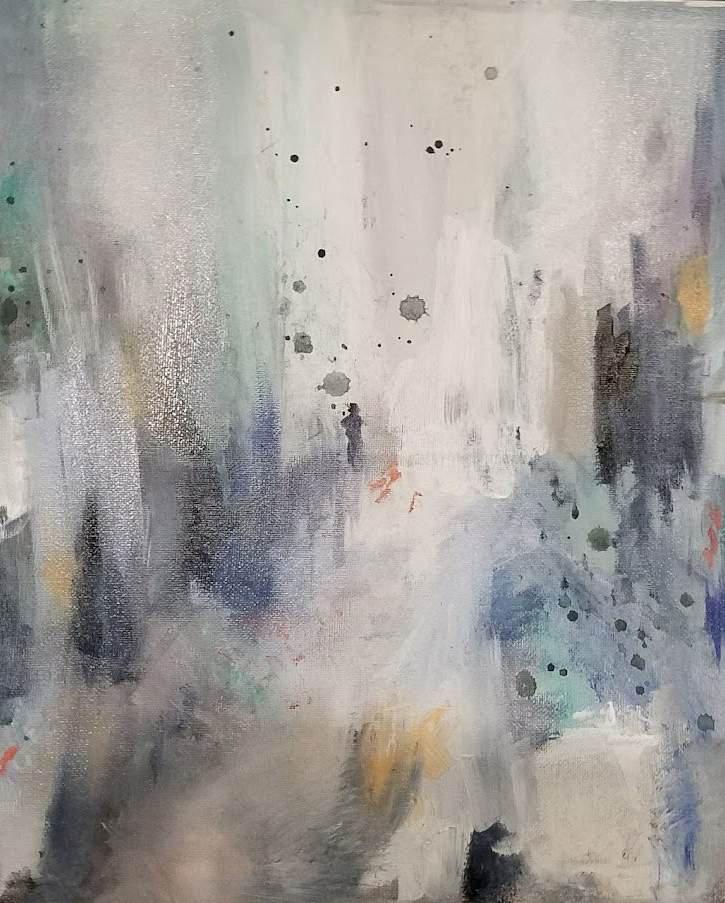
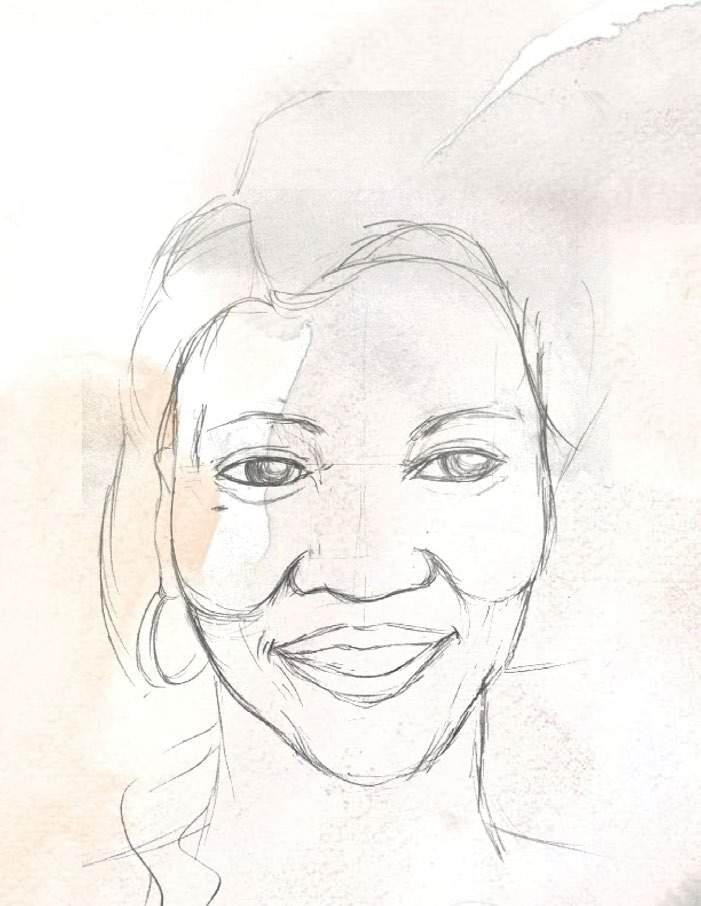
Davae Gibson
“Abstract City Vibes” 2018
16” x 20”
Davae Gibson
“A Tribute to Mom” 2020
8” x 11”

