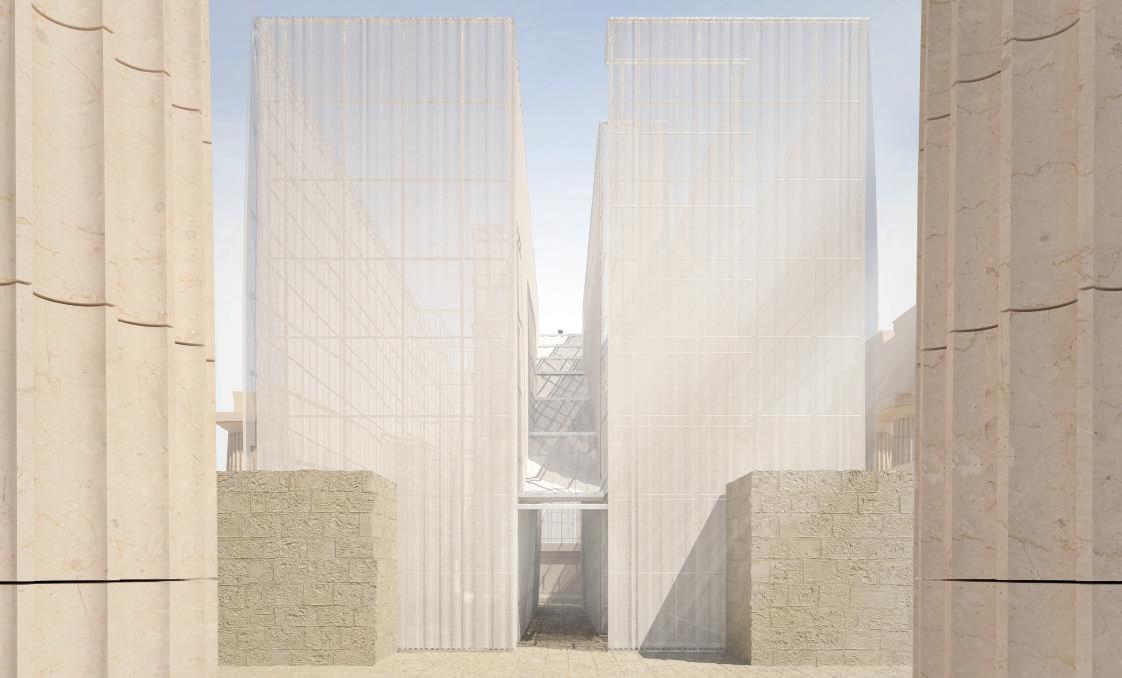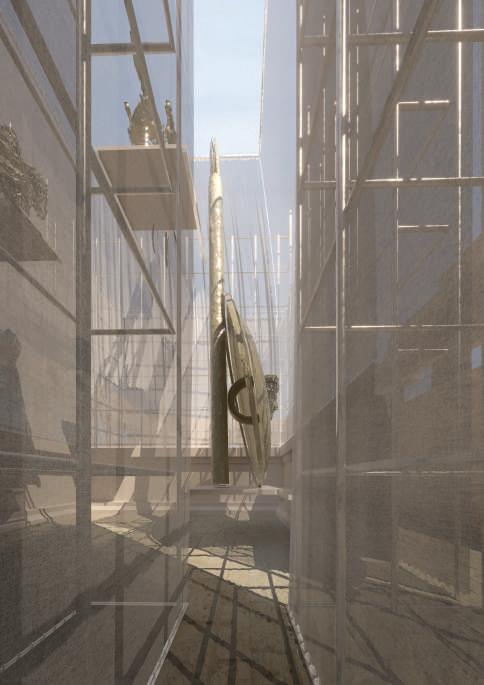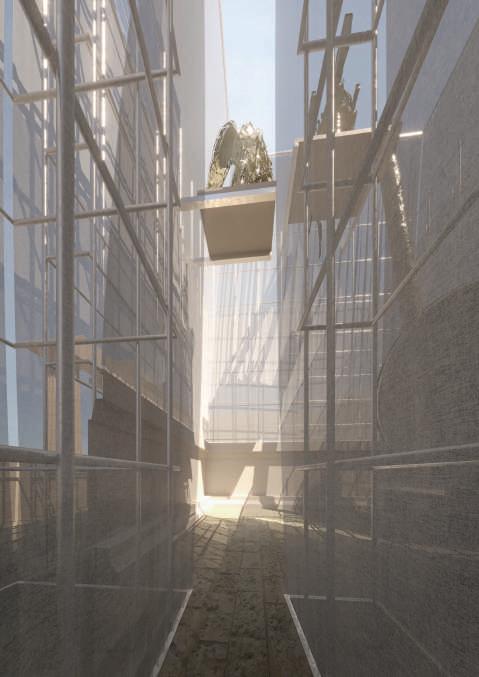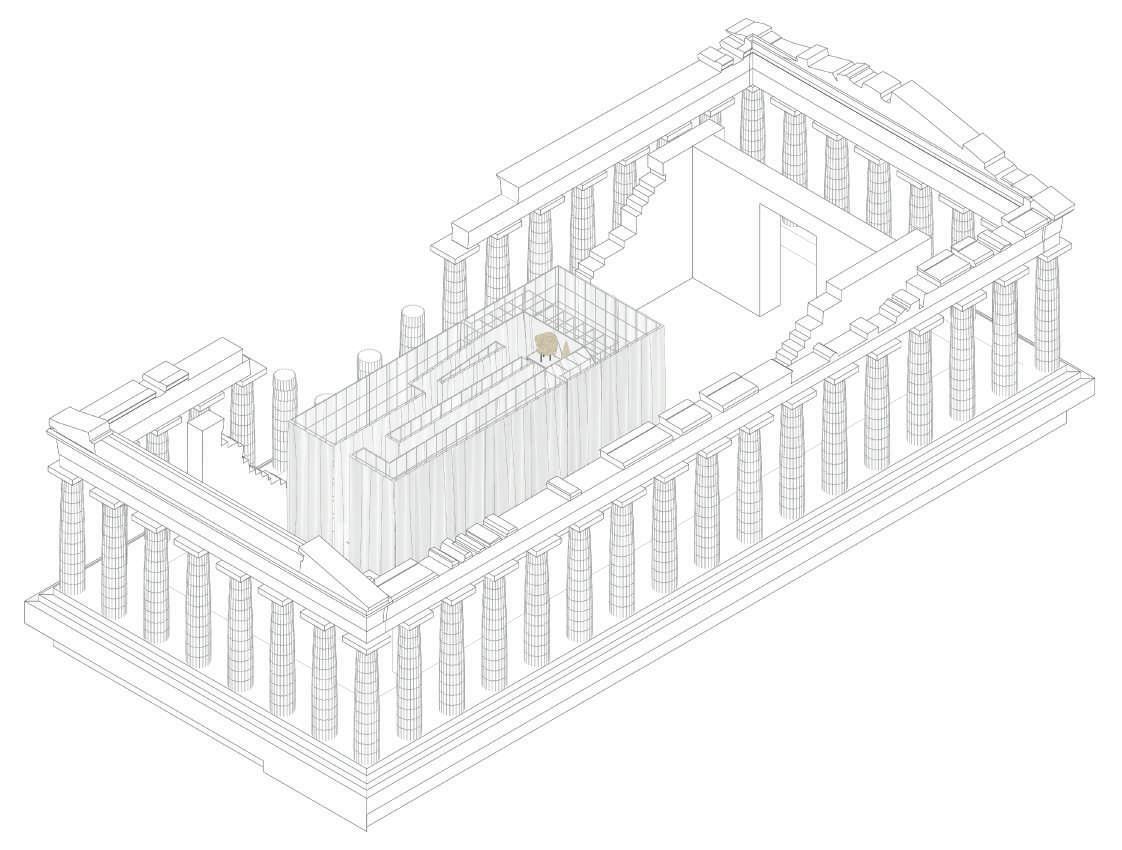ARCHITECTURE PORTFOLIO
WORKS SELECTION 2019 | 2022


WORKS SELECTION 2019 | 2022

Architect
April 2021 - May 2022
September 2021 October 2021 March 2022
September 2019 December 2022
January 2021 - June 2021 October 2015 September 2019 September 2010 June 2015
October 2019
Milan, Italy + 39 3391372147
davide.discepoli@gmail.com LinkedIn | Davide Discepoli
August - September 2020 April - May 2022
Architecture and Museum Design for Archaeology. Strategic design and innovative management for archaeological heritage Postgraduate Degree | Itinerant Master Accademia Adrianea di Architettura e Archeologia Onlus Nuraghe S’Urachi’s Workshop | Sardinia, Italy Grand Musèe du Louvre Workshop | Paris, France Museumsinsel Workshop | Berlin, Germany
Built Environment and Interiors | Ambiente Costruito e Interni Master of Science Degree Politecnico di Milano
Exchange | AHO - Oslo School of Architecture and Design Erasmus + Oslo, Norway
Architectural Design | Progettazione dell’Architettura Bachelor’s Degree Politecnico di Milano | Mantua Campus
Technical Istitute for Surveyors | Istituto per Costruzioni, Ambiente e Territorio High School Istituto Leonardo Da Vinci | Milan
HOMI - a small butler for your bathroom Zepter International Design Award artzept exhibition Online competition
Designing archaeology at Villa Adriana in Tivoli Piranesi Prix de Rome Seminar Design Competition Accademia Adrianea di Architettura e Archeologia Onlus Tivoli (Rome), Italy
Metafora Petres, a project for the Acropolis of Athens Final Thesis of Postgraduate Degree | Itinerant Master Accademia Adrianea di Architettura e Archeologia Onlus Award: Honorable Mention
italian english
native B2
2D Autocad 3D Sketchup Rhinoceros Revit
Microsoft Office
March - April 2018 May 2018
advanced advanced intermediate beginner advanced
July - December 2018 September 2021
November - December 2021
Adobe Photoshop Illustrator InDesign Rendering Twinmotion
advanced advanced advanced beginner
May 2018
Archiplanstudio Compulsory Internship Mantua, Italy Archiplanstudio allowed me to carry out a 100-hour project-oriented internship. I was able to assist the architect during the development of a project, at the final stage, of the internal renovation of a singlefamily building in Mantua.
MantovArchitettura Student Volunteer Mantua, Italy
Politecnico di Milano | Internship office 150 hours collaboration Milan, Italy
Chateau d’Ax stand | SuperSalone 2021 Sales Assistant Milan, Italy
Department of Architecture and Urban Studies | Politecnico di Milano Compulsory Internship Milan, Italy
This 150-hour experience allowed me to carry out a research and in-depth study entitled “Beauty and Fragility in World Heritage Sites. Analysis and enhancement measures for Unesco sites ‘Vineyard Landscape of Piedmont: Langhe-Roero and Monferrato’ and ‘Le Colline del Prosecco di Conegliano e Valdobbiadene’.
September 2019
‘Artemision Pavilion: the contemplation of the artifact through architecture and archaeology’
Published on Versione 14
https://issuu.com/starcmantova/docs/versione_14_issue.compressedilovep
‘From fragment to the project. Comparison between five projects’ Research thesis Supervisor Filippo Bricolo
https://issuu.com/davide.discepoli/docs/tesidavidediscepoli_-_issuu
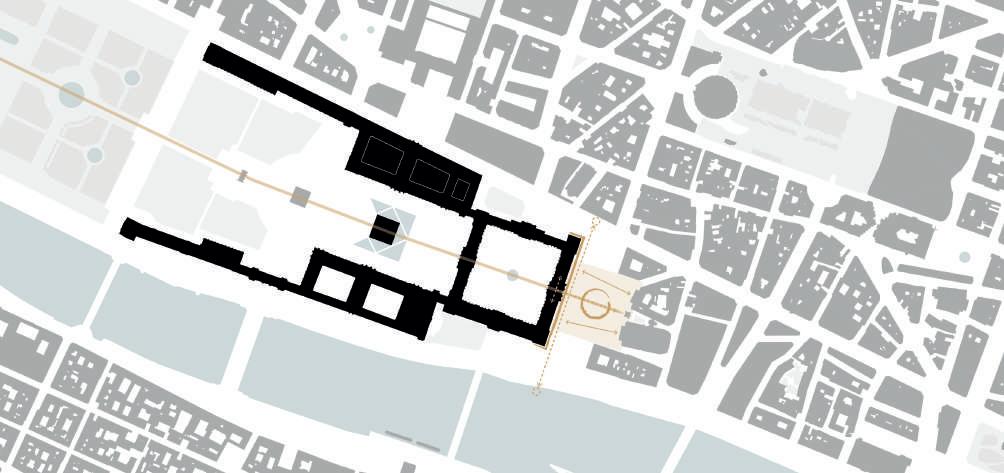 Final Thesis Supervisor | Pier Federico Mauro Caliari 2022
Final Thesis Supervisor | Pier Federico Mauro Caliari 2022
The history of the Louvre, from its genesis to the present day, crosses almost nine centuries and has a profound historical significance, both for Paris and for European history. Several illustrious architects and artists have gravitated around what was initially a castle and then, over the centuries, became first a royal residence and finally the Great Museum as we know it today.
In the 20th century, the last and most important transformation of the complex was achieved through the ‘Grand Louvre’ project. The architect I. M. Pei completely changed the relationship between the city and the huge building, moving the access from the eastern side to a glass pyramid located in the centre of the Cour Napoléon. The thesis project proposes a solution that allows the Place du Louvre to regain its centrality within the urban space and to recreate a quality appropriate to the historical-artistic context in which it is located, as it was in the past.
Through new relationships and interconnections, a new space open to the city is developed in the ground, allowing access again from the eastern front designed by Perrault. In addition, to cope with the ever-increasing influx of visitors and the abundance of works to be exhibited, new underground spaces for research and disclosure allow the Grand Museum of Louvre to further expand its cultural offer.
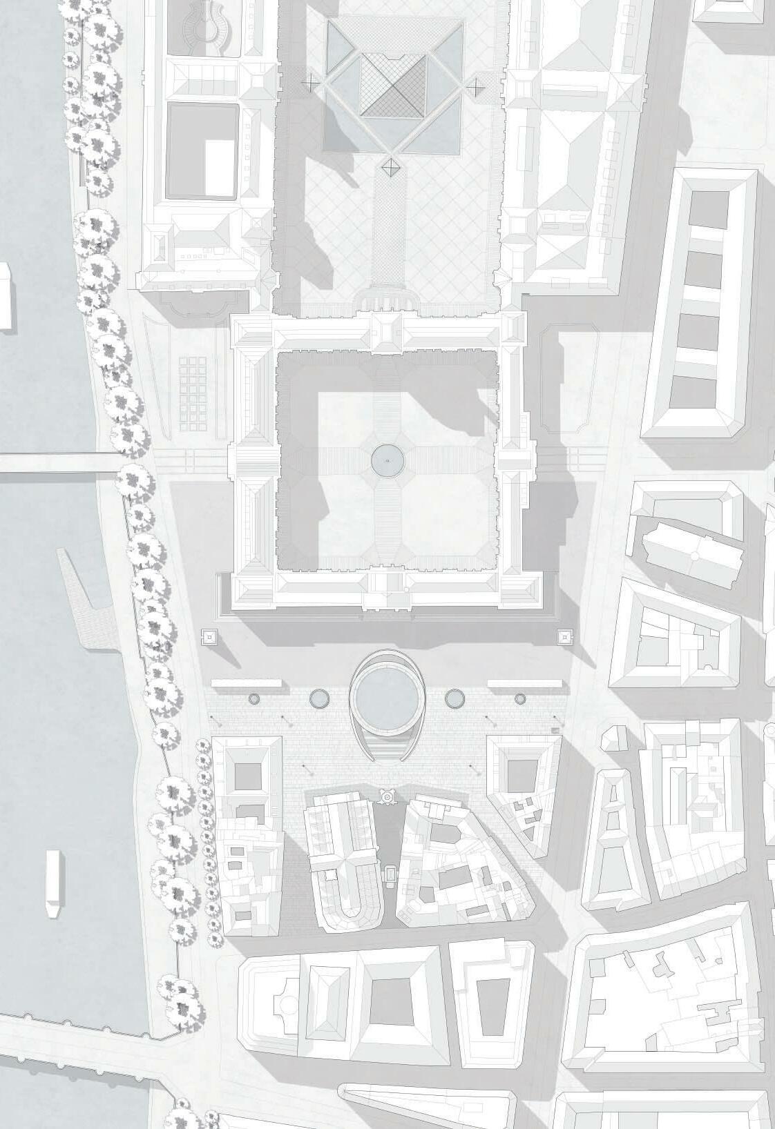
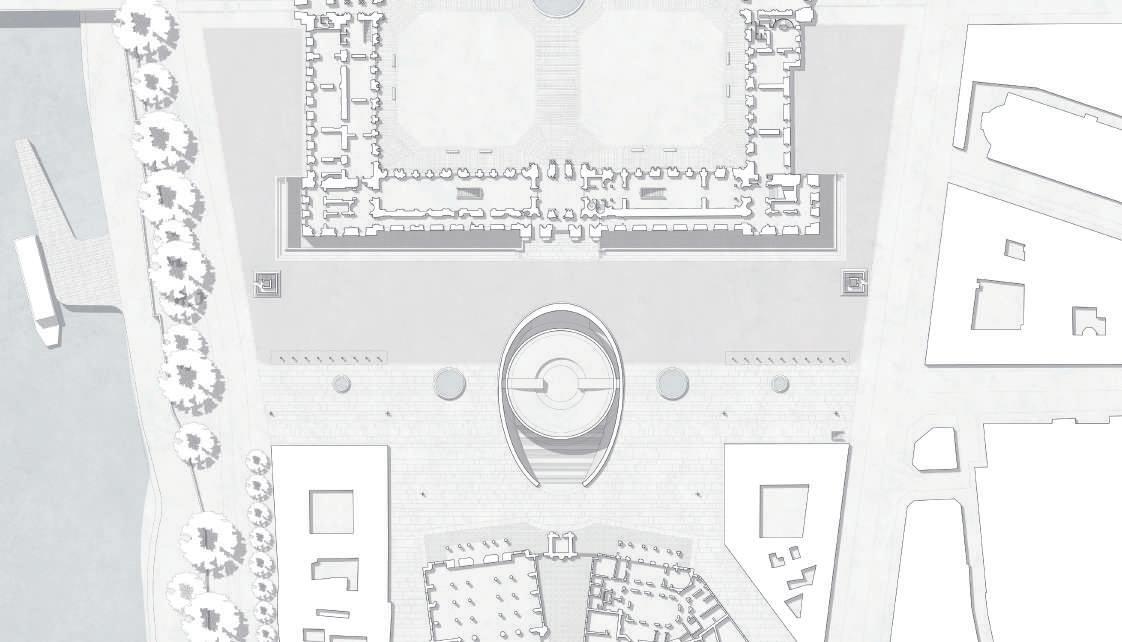

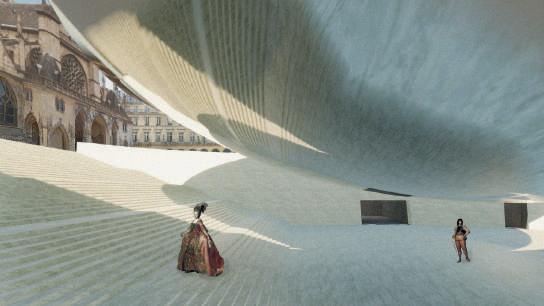
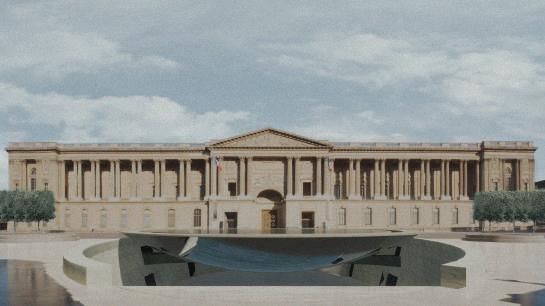
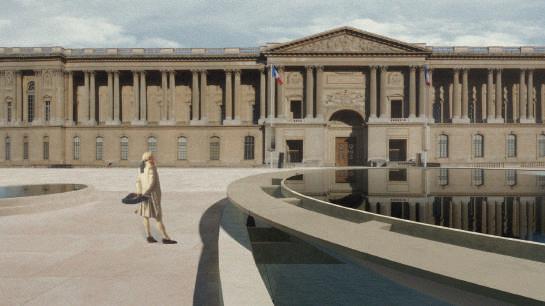
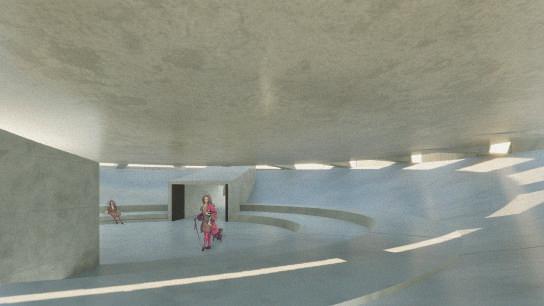
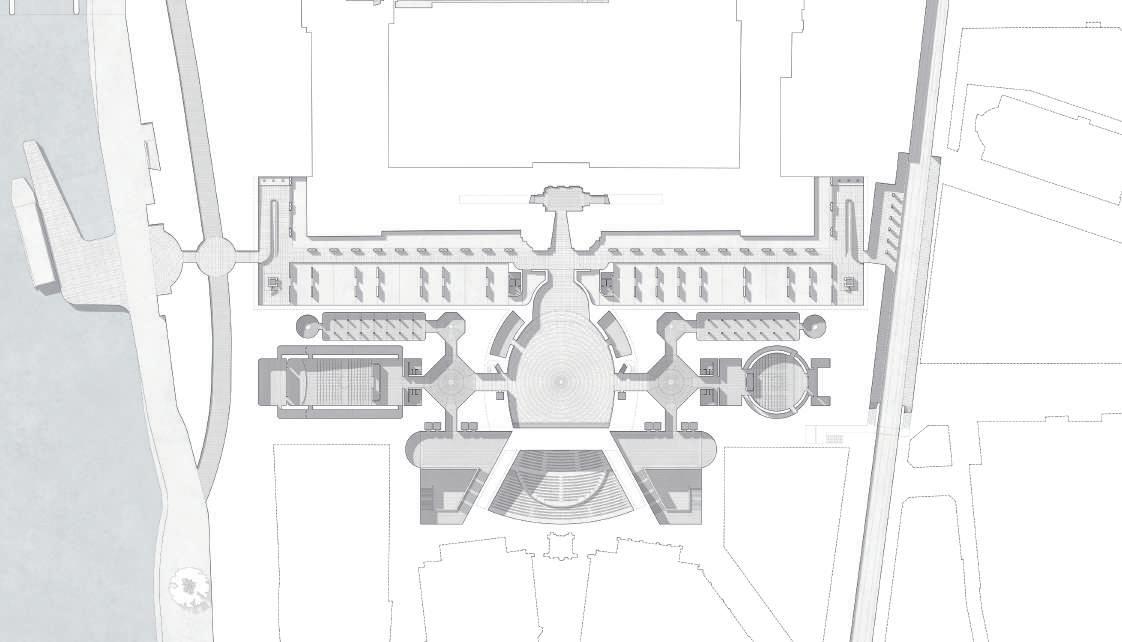

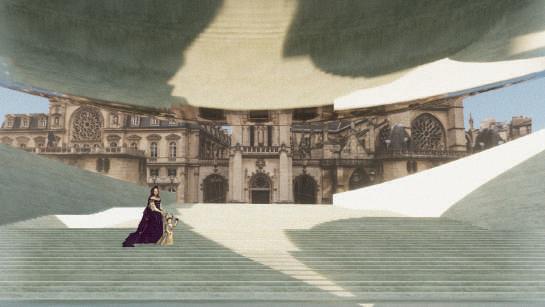
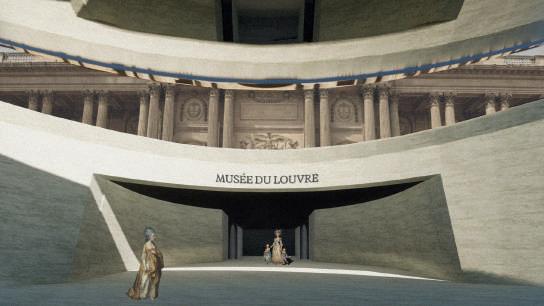
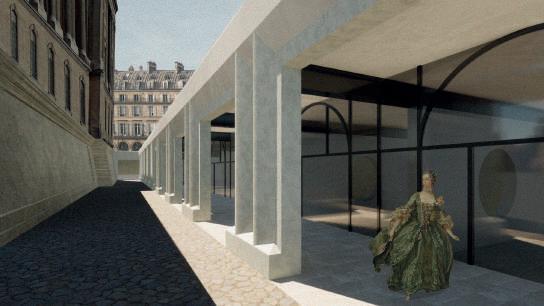
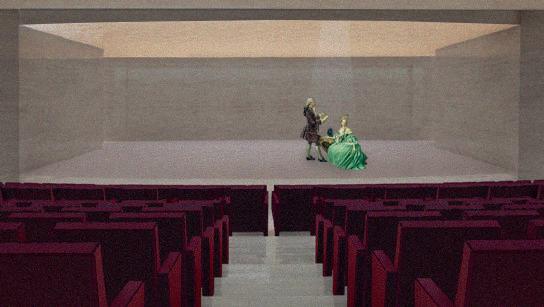
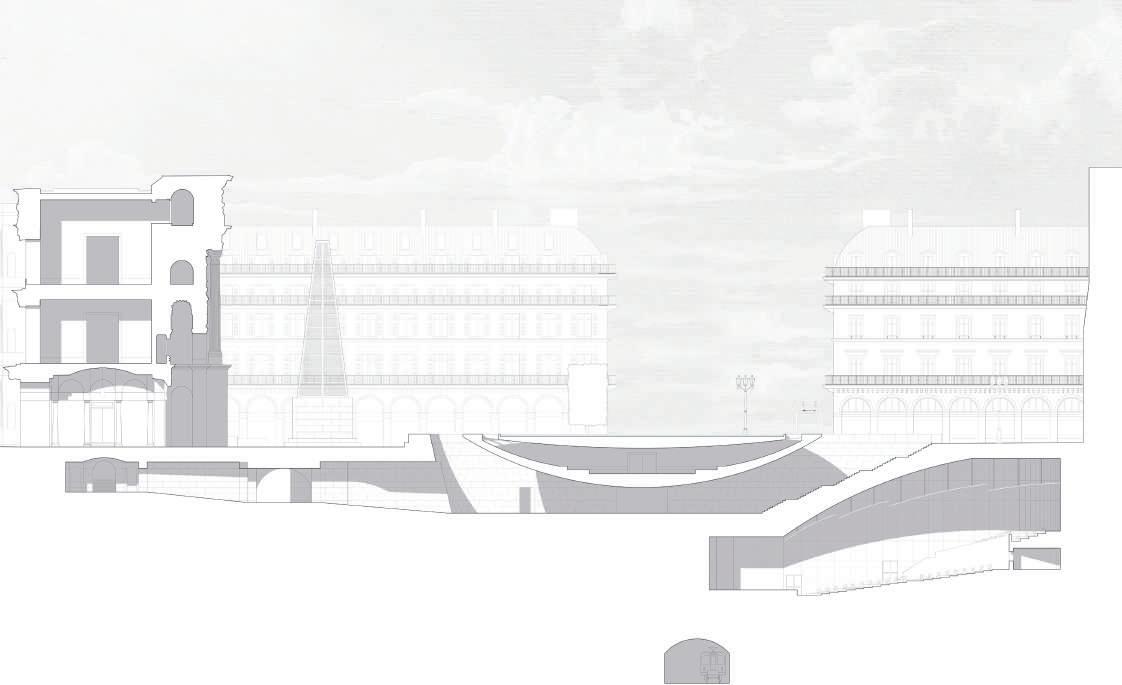
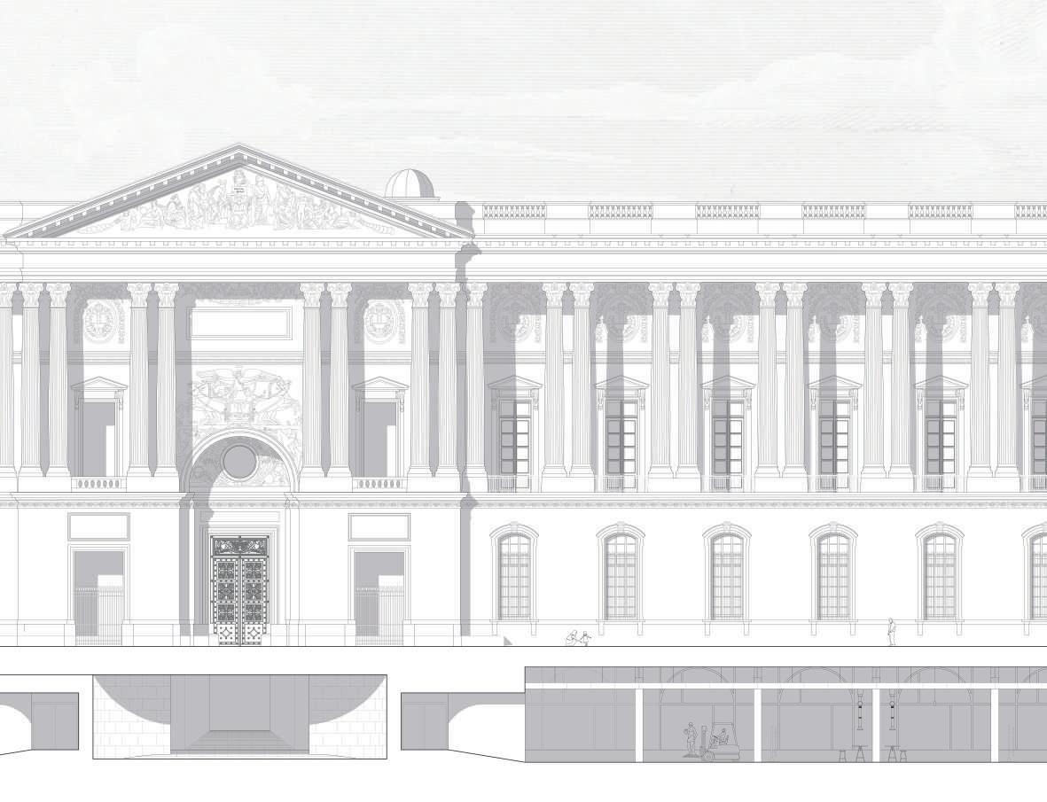
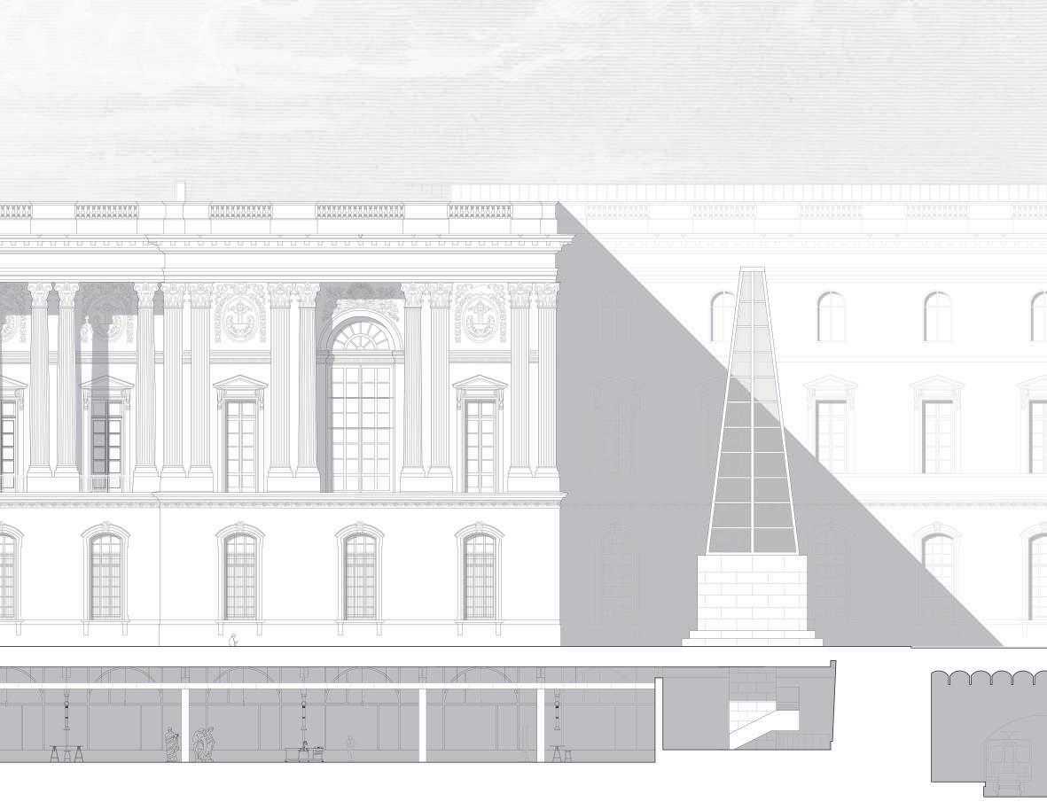
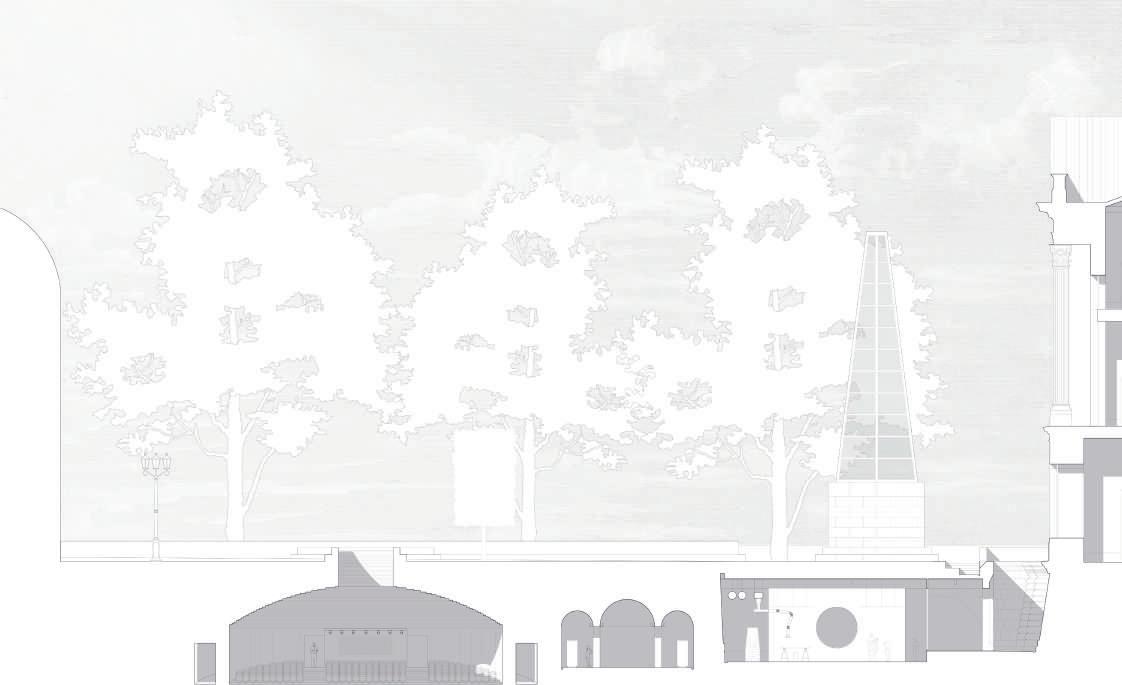
Thematic Design studio
Teachers | Marco Bovati, Monica Lavagna Team | Davide Conversa, Chiara Cortellazzi, Giorgia Fabretti 2021
The project site concerns a plot located in the south-eastern part of the city of Milan. In the 90s, a process of decommissioning began in the area of the slaughterhouse and the Porta Vittoria railway goods yard, which ended with total abandonment in 2005.
The Urban Plan Milan 2030 identified the plot as an area to be regenerated, providing for a mix of urban functions, including the establishment of residential buildings.
The guidelines of the C40 Reinveting Cities Call were taken into account for the design strategy of this area.
The first step was to define the spaces, but above all to choose the buildings to be retained.
The master plan is based on the delineation of two main axes running east-west, defining horizontal bands, interrupted only by the insertion of a north-south pedestrian and bicycle boulevard.
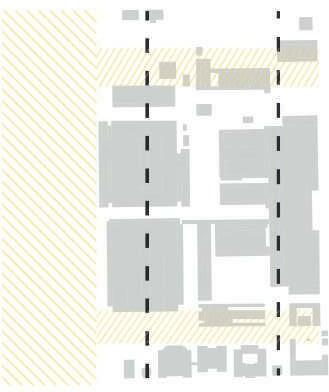
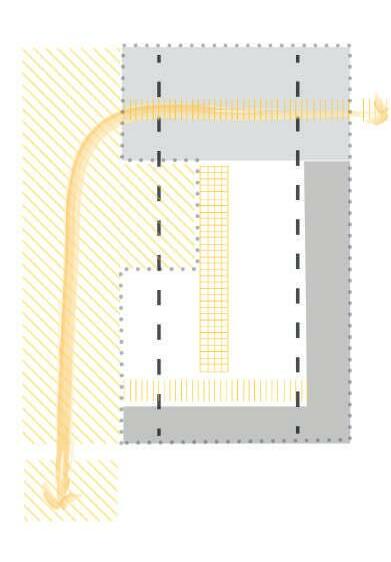
The annexation of the park to the north of the project area has allowed the creation of a unitary and sustainable system, which aims to enhance the green connection and in general the urban revegetation.
The residences are inserted in the western part of the project plot.
In the southern part of the lot there is a building intended to house tertiary functions, which is articulated by forming full and empty spaces, formally linking the Palazzine Liberty to the new residences.
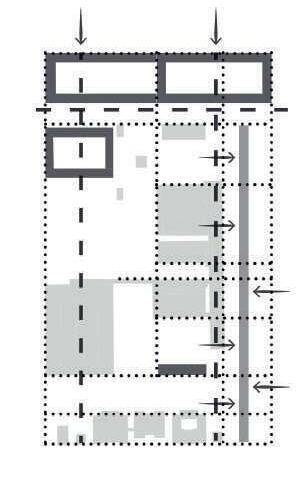
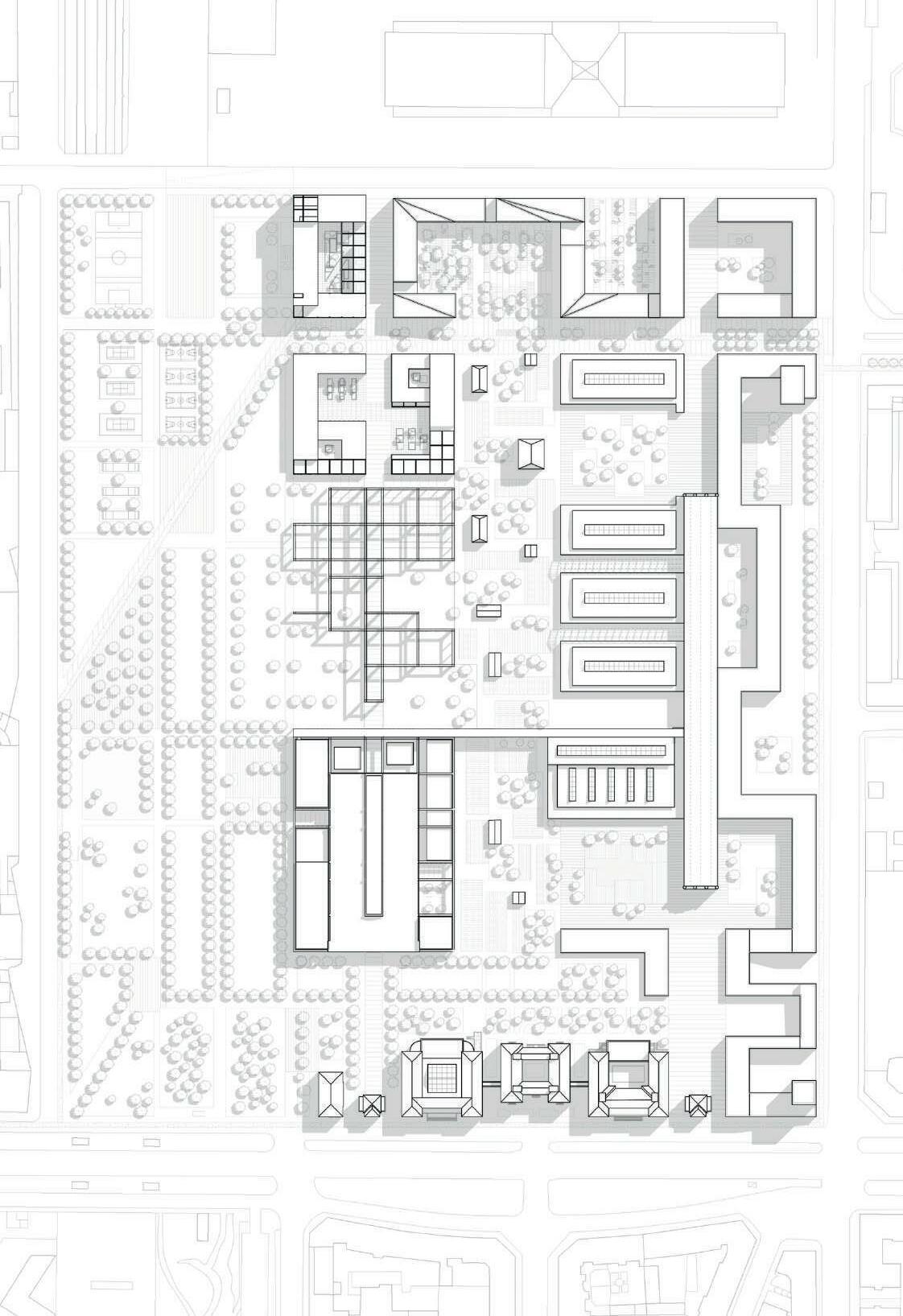
Building 12 is located in the northern part of the lot and when it was built it bordered on the Porta Vittoria railway freight yard, through which livestock supplies arrived. Sales, slaughtering and meat processing activities were carried out inside the building.
The project involves the demolition of all the deteriorated elements such as the perimeter walls and the roof covering the side aisles.
In this way it is possible to redesign the planivolumetric layout, having as the only constraint the characterising element of the building, the bearing structure in reinforced concrete.
The project is composed of three functional bands in which different volumes are inserted, but linked to a single theme, food.
The volumes are all reversible, modelled according to the structural layout, within the perimeter of the building.


The central strip is characterised by a large covered public space, where, in addition to the west-east axis, there are activities for the sale of food produced in the neighbouring spaces.
To the north there is a large public park with wide treelined avenues and equipped squares, while to the south there are urban gardens managed by H.U.B. and therefore connected to the functions that occupy the building.
Within the perimeter of the building, the north side houses a hydroponic greenhouse on three levels, with all the accessory spaces necessary to manage this type of cultivation, and a public covered area, inside which a ramp connects the ground level to the existing raised walkway that joined Building 12 to the Gallery.
In the south aisle are the volumes housing the Eating Disorders Centre and the Educational Workshops, spaces that allow all generations to confront the theme of food.
The spaces purposely overlook the urban gardens, as provision has been made for outdoor activities.
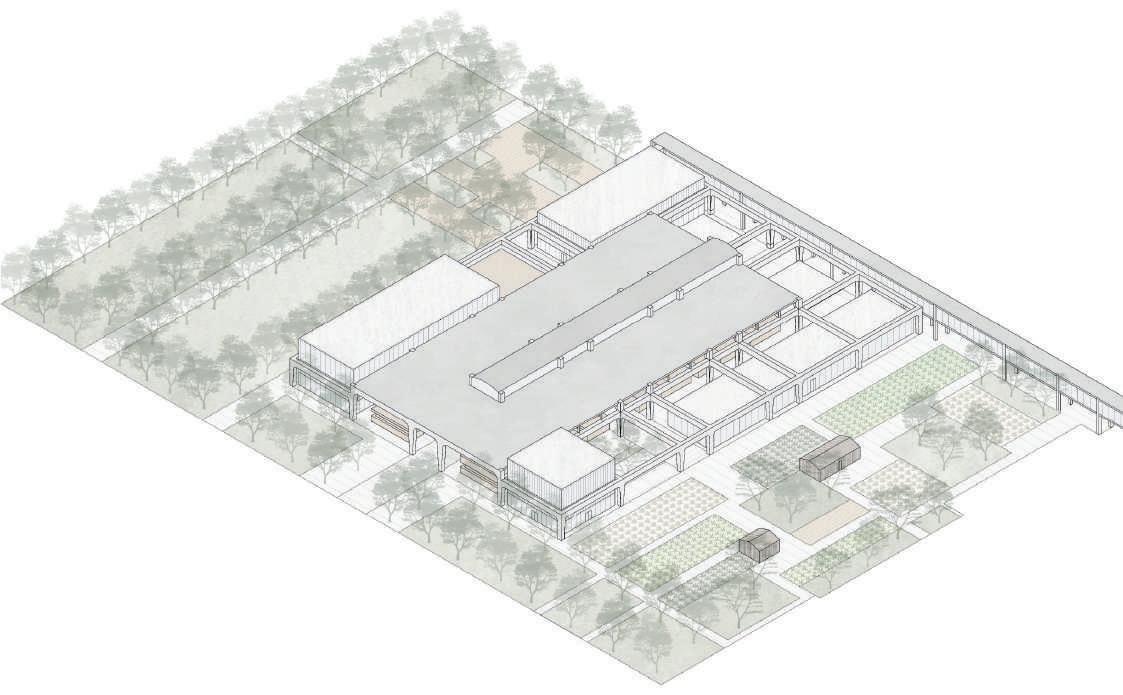
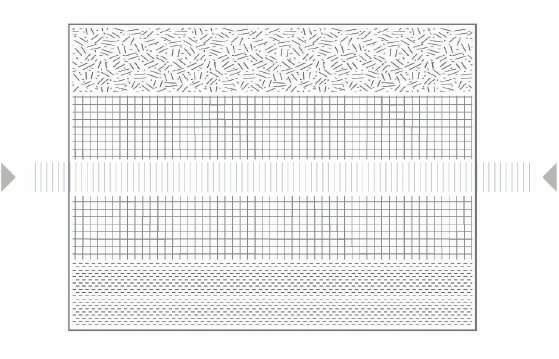
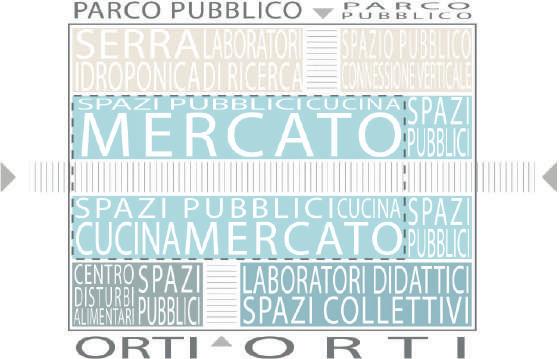


The new residential complex investigated is located in the eastern part of the plot. It faces a new driveway to the east and a tree-lined pedestrian boulevard to the west.
The “S” shape has allowed each volume to have at least one view of the internal courtyard.
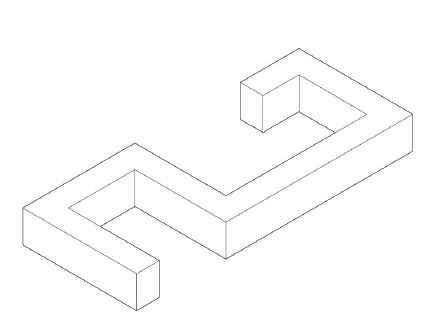
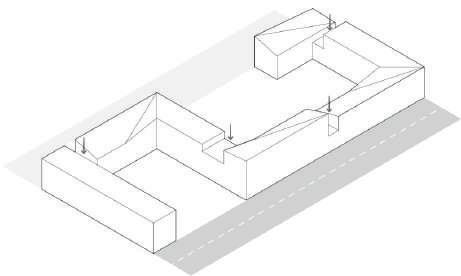
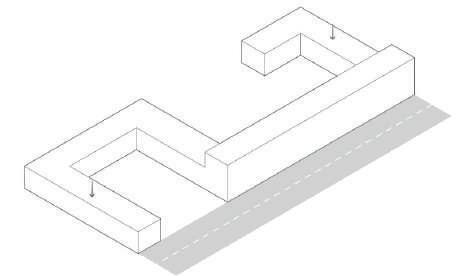
The entire building has some openings on the ground floor to allow the connection and permeability between the various residential blocks with the remaining part of the lot used for different functions.
The portion of the plan located in the central part of the architectural complex has been analysed.
The flats are composed of flexible interior spaces that can be modulated over time, with the possibility of adding or subtracting different units. In fact they can be placed side by side horizontally and assembled vertically, creating various combinations.
The ground floor of the building houses various functions, such as a restaurant and office spaces.
The design of the two courtyards stems from the identification of different needs.
The result was to make the northernmost square characterised by the presence of a lot of vegetation of various heights and species, as well as the water square. To the south, on the other hand, the square is more paved due to the presence of underground car parks.
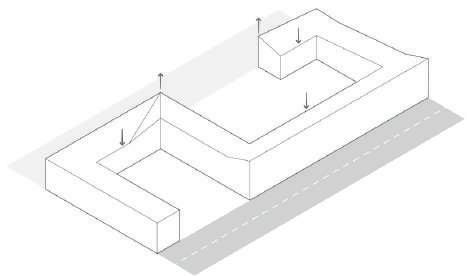
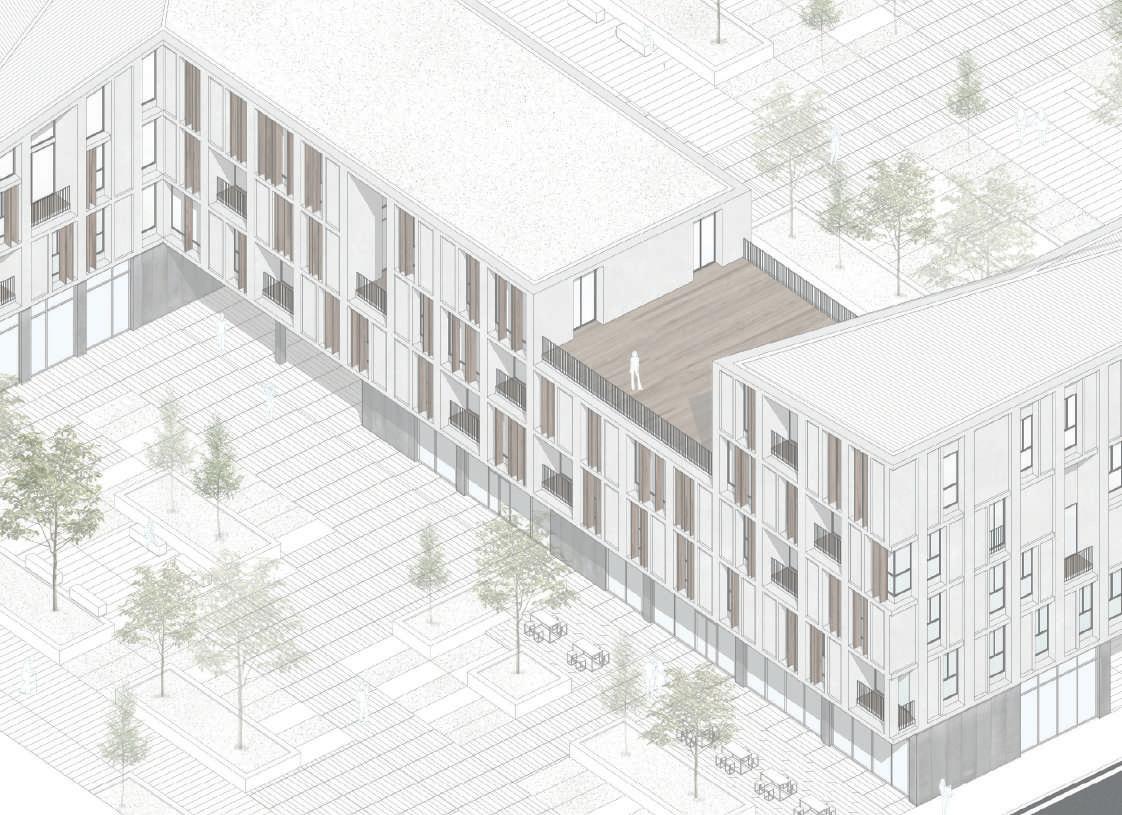

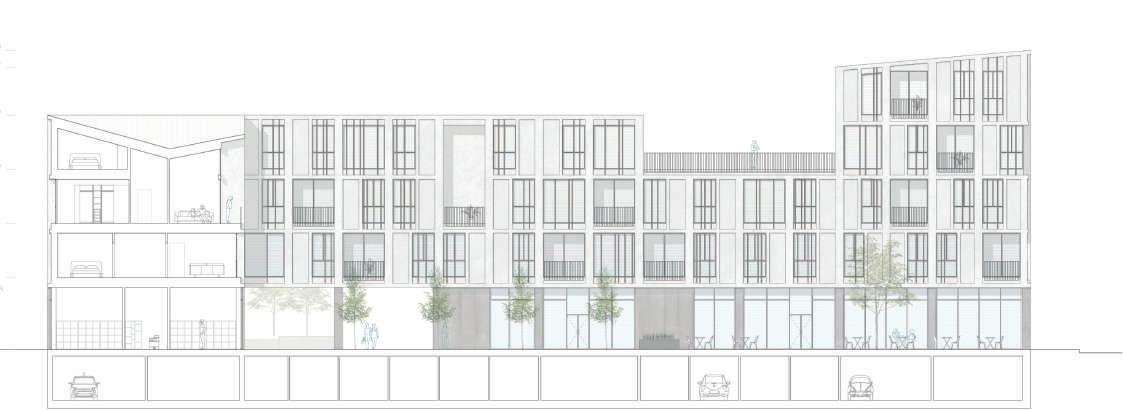
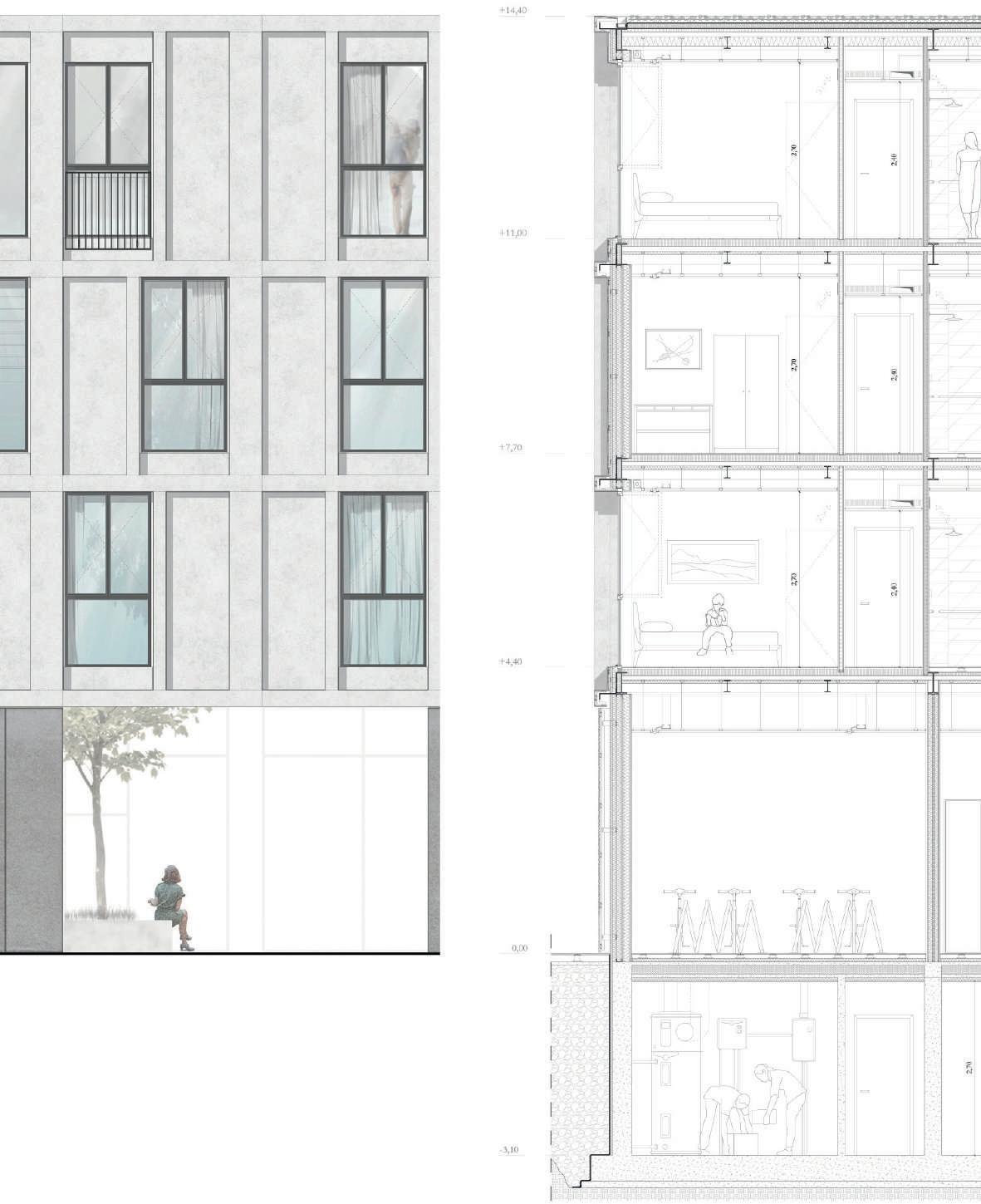
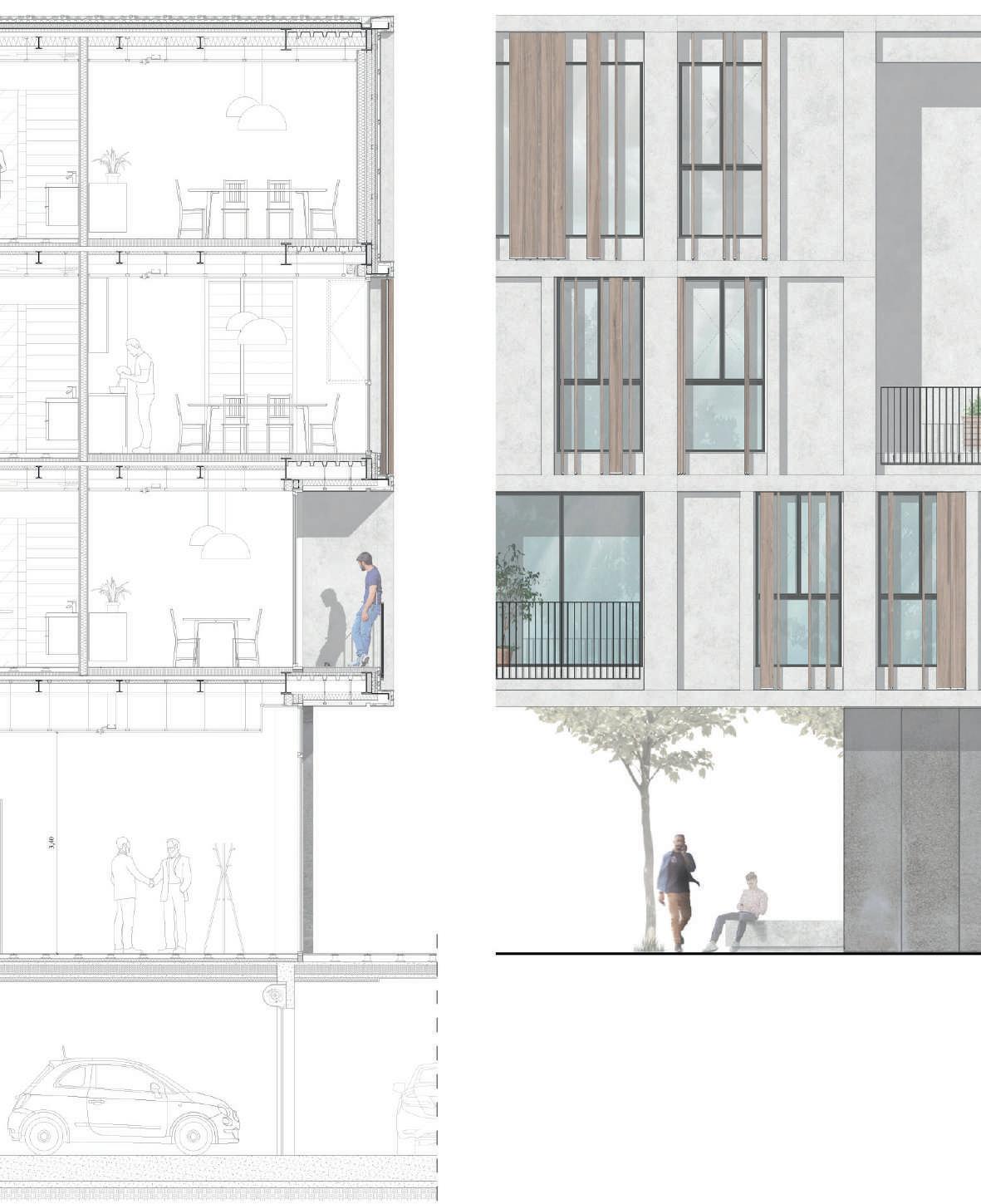
Technological and Environmental Design Studio Teachers | Paolo Gasparoli, Riccardo Aceti Team | Giorgio Carissoni, Beatrice Egidi, Riccardo Mazzeo 2020
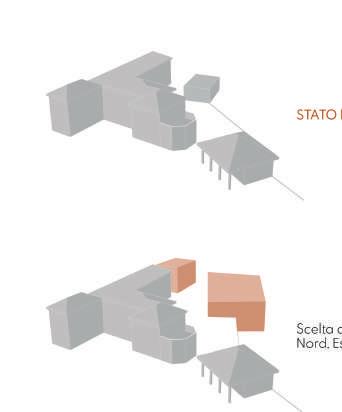
The Castiglioni Museum is located in the Villa Toeplitz Park in the municipality of Varese. The museum is in a poor state of repair and its space is too small for the functions it has to host. The extension project took into consideration the fragile and precious context of the Villa Toeplitz park.
For this reason, the intervention is partly in height and the new volumes are integrated with the existing paths, safeguarding the existing vegetation as much as possible.
The alignments followed were the shape of the existing building to the north and the orographic conformation to the east.
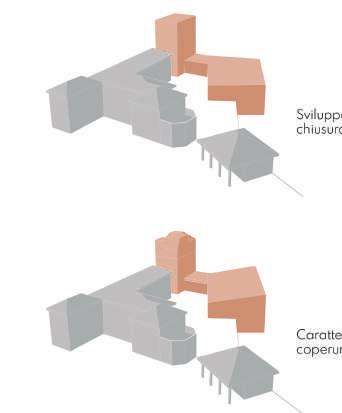
The volumes have evolved to meet both the size and performance requirements of the law and to achieve a satisfactory architectural result that dialogues with the existing building.
For this reason, the roofs are animated by pitches that recall the freedom of the eclectic period.
The spaces in the existing building have been redesigned to ensure greater fluidity of flow and a more orderly layout, with the demolition of some partitions and the insertion of a new staircase at the entrance. The extension is partly developed at a basement level to provide a more flexible exhibition space for temporary exhibitions. Through the new tower it is possible to reach all floors of the building and ends in a covered space from which it is possible to enjoy a view of the surrounding landscape, including Villa Toeplitz.
The conference space, which thanks to its flexibility can also be transformed into a space for educational activities, has its own access from the inner courtyard of the building., that has been completely redesigned to meet the new requirements of a place to stop and meet.
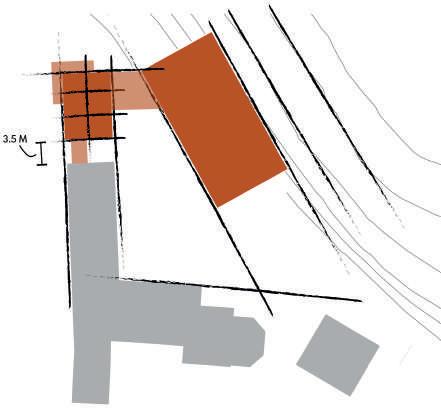
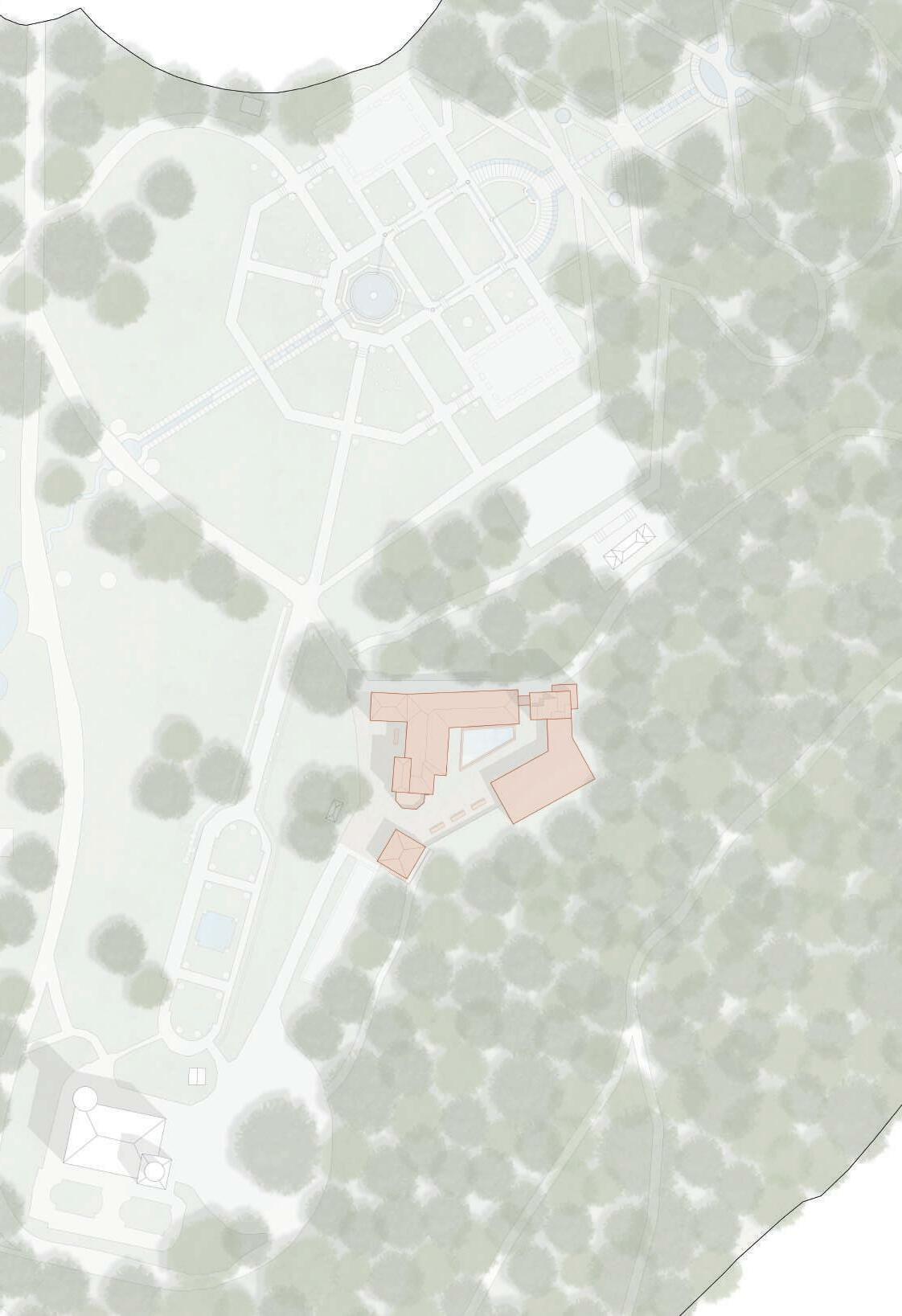
POLITECNICO DI MILANO
POLITECNICO DI MILANO
POLITECNICO DI MILANO
Scuola di Architettura, Urbanistica, Ingegneria delle Costruzioni A.A. 2019-2020
POLITECNICO DI MILANO
Scuola di Architettura, Urbanistica, Ingegneria delle Costruzioni A.A. 2019-2020
Scuola di Architettura, Urbanistica, Ingegneria delle Costruzioni A.A. 2019-2020
LABORATORIO DI COSTRUZIONE
LABORATORIO DI COSTRUZIONE DELL’ARCHITETTURA
LABORATORIO DI COSTRUZIONE DELL’ARCHITETTURA
Scuola di Architettura, Urbanistica, Ingegneria delle Costruzioni A.A. 2019-2020
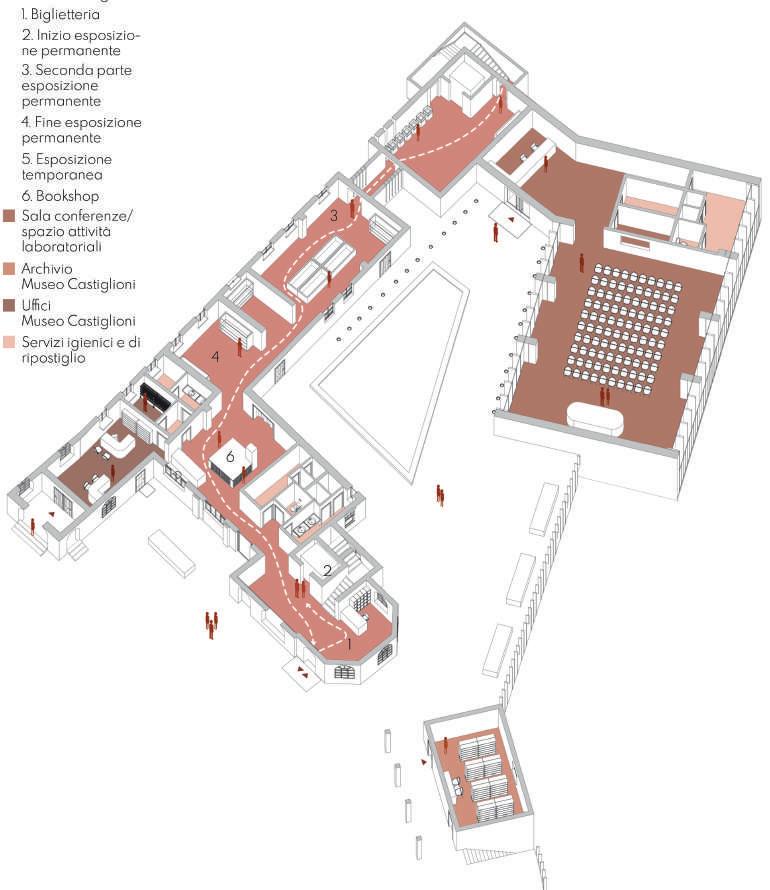
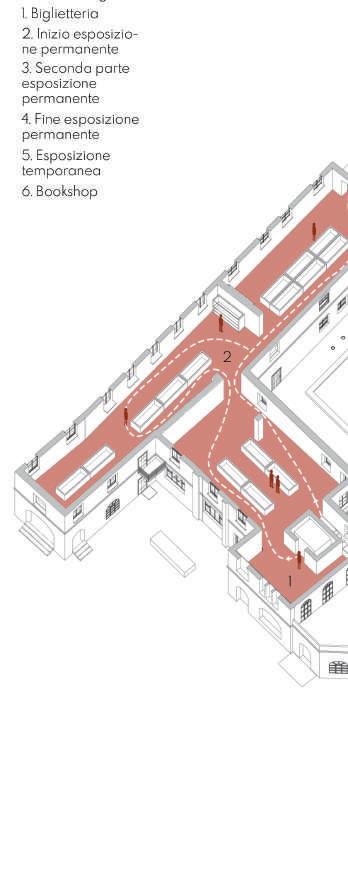

Prof. Paolo Gasparoli, Riccardo Aceti, Matteo Scaltritti, Simone Tirinato GRUPPO 2. Giorgio Carissoni, Davide Discepoli, Beatrice Egidi, Riccardo Mazzeo
Prof. Paolo Gasparoli, Riccardo GRUPPO 2. Giorgio Carissoni,
Prof. Paolo Gasparoli, Riccardo Aceti, Matteo Scaltritti, Simone Tirinato GRUPPO 2. Giorgio Carissoni, Davide Discepoli, Beatrice Egidi, Riccardo Mazzeo
LABORATORIO Prof. Paolo GRUPPO
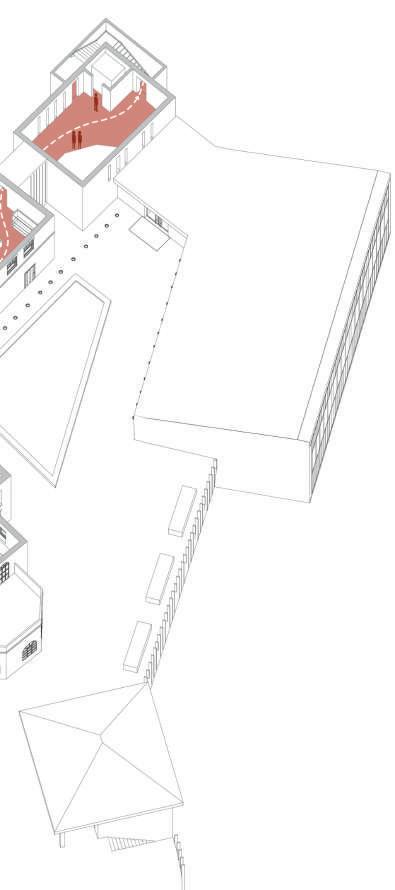

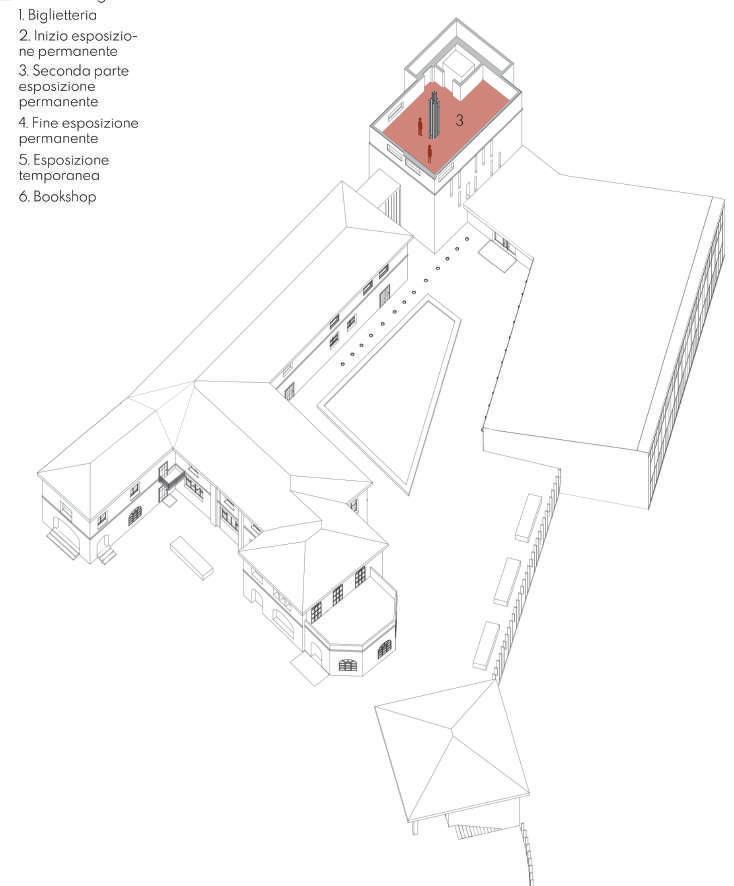
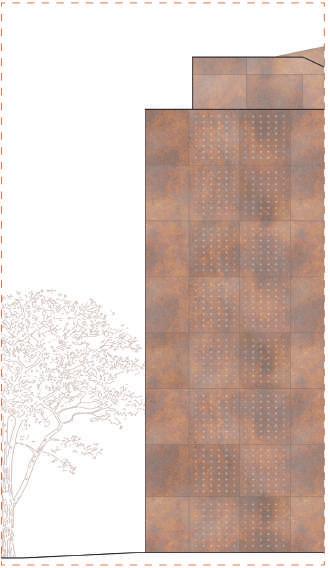

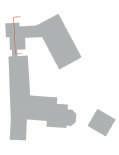
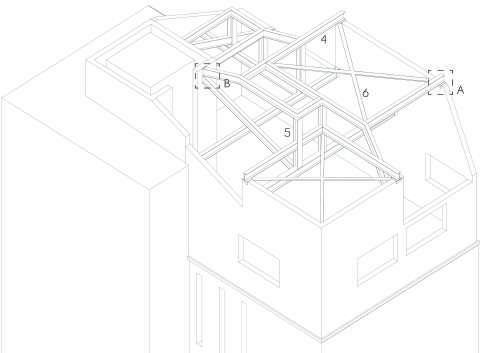
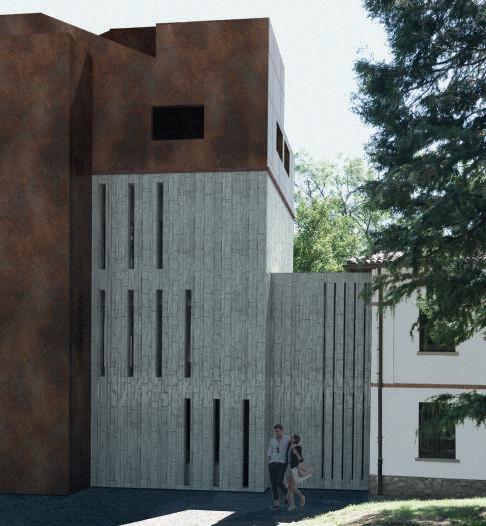
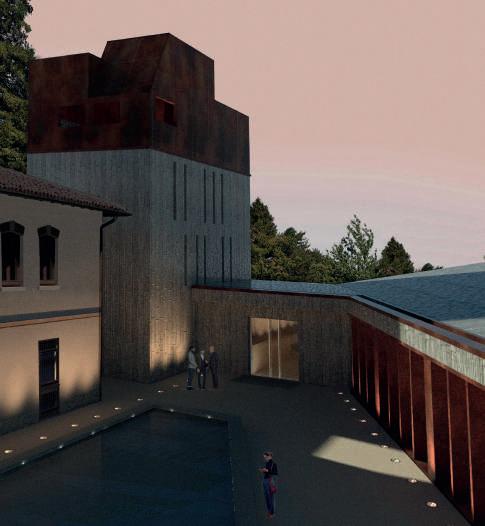
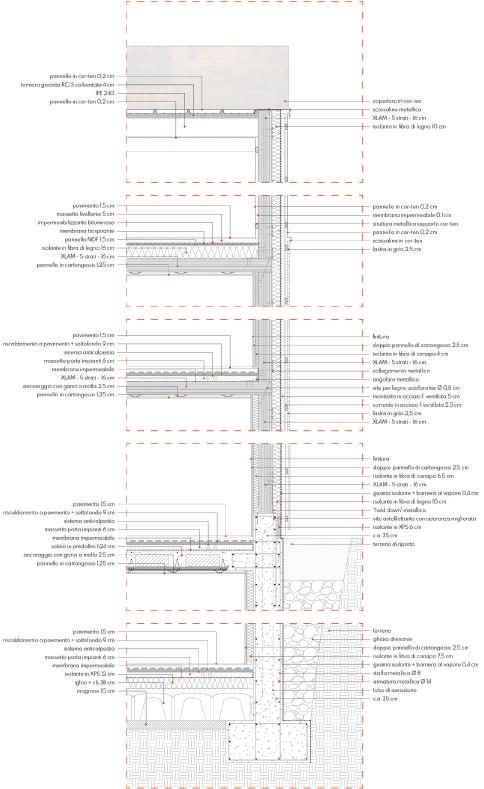
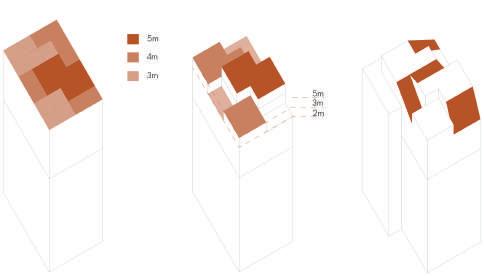
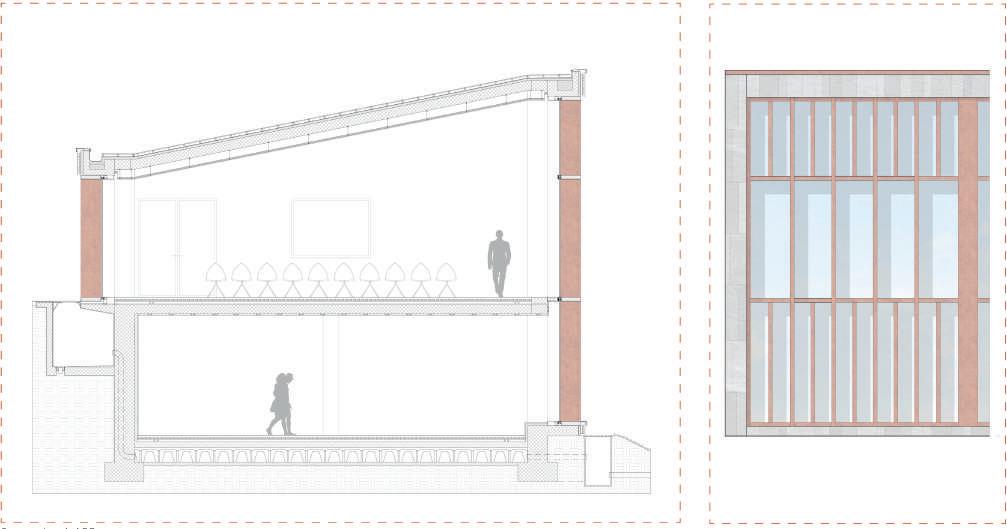
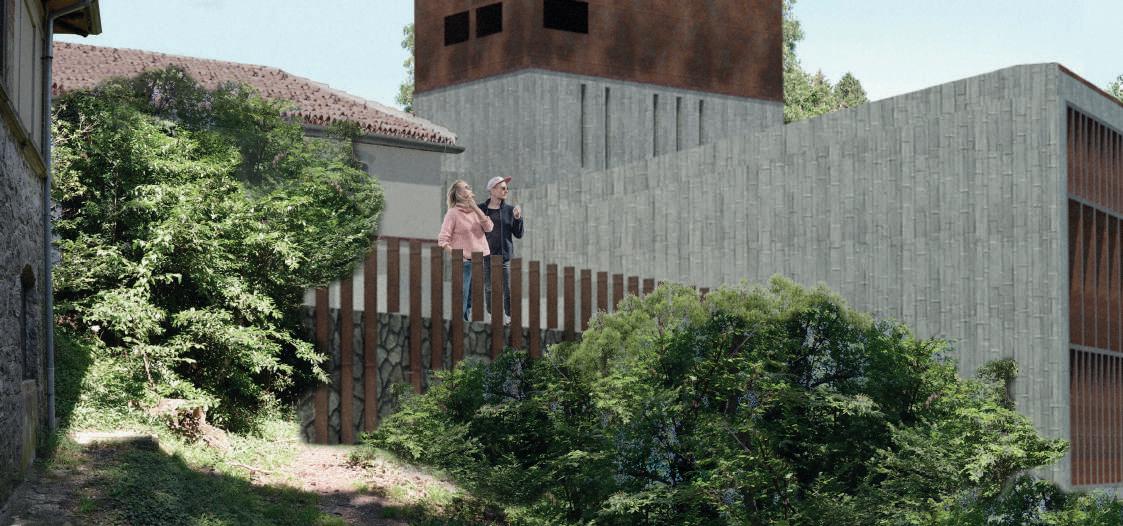
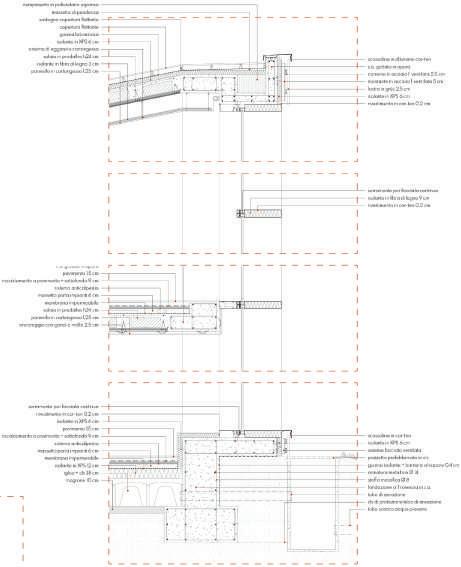
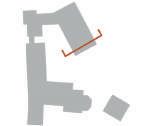
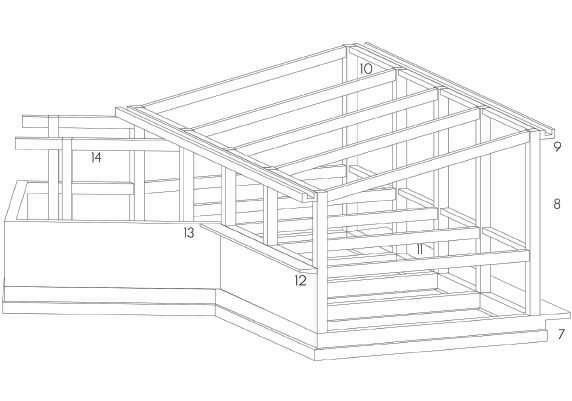
Architectural Preservation Studio Teachers | Davide Del Curto, Carlo Iapige De Gaetani
Team | Giulia Bonini, Beatrice Egidi, Lia Oana Gafita, Riccardo Mazzeo 2020
planivolumetrico
The Visconti Castle of Binasco is located south of Milan. Although it is located in the main square of the municipality, it has few attractive functions for citizens and several unused or unusable rooms. The intervention concerns both the external and internal spaces of the complex. The perimeter of the area is redefined thanks to the redesign of the green and paved spaces, inspired by the moat present in the past. The project also aims to enhance the existing building in terms of volume. The two new volumes underline the difference in style and height between the noble part and the service part.
4. Sviluppo volumetrico dell’intervento stato di fatto
On the north elevation there is a body which unifies the accesses to the different functions of the castle. This volume ends on one side with the slope of the existing building and on the other with a small terrace serving the library.
On the south elevation the intervention is minimal and consists of the insertion of a staircase, which serves the new emergency exits of the municipality and the library. The distribution layout is revised to ensure more comfortable spaces for current needs: in addition to the existing functions of the library, municipal offices and multipurpose room, a music school, an exhibition space and knowledge shops are added to make the place more attractive.
planivolumetrico I scala 1:200
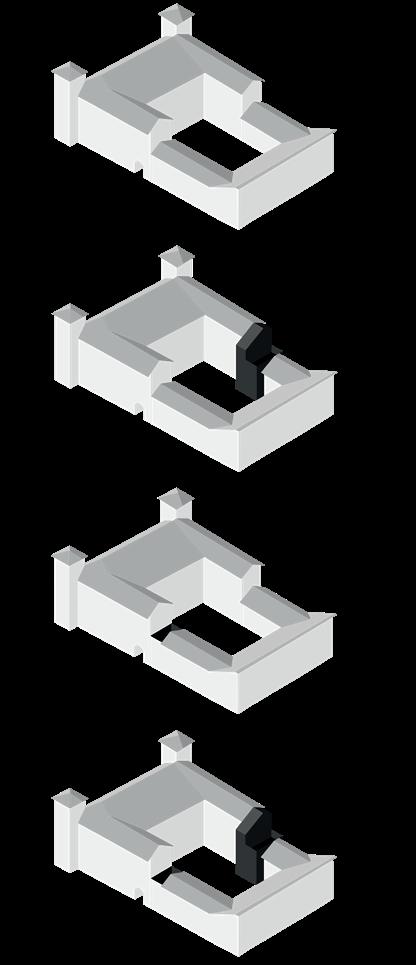

inserimento del volume di castello
4. Sviluppo volumetrico dell’intervento stato di
inserimento del volume della esito:
inserimento del volume di accesso principale al castello

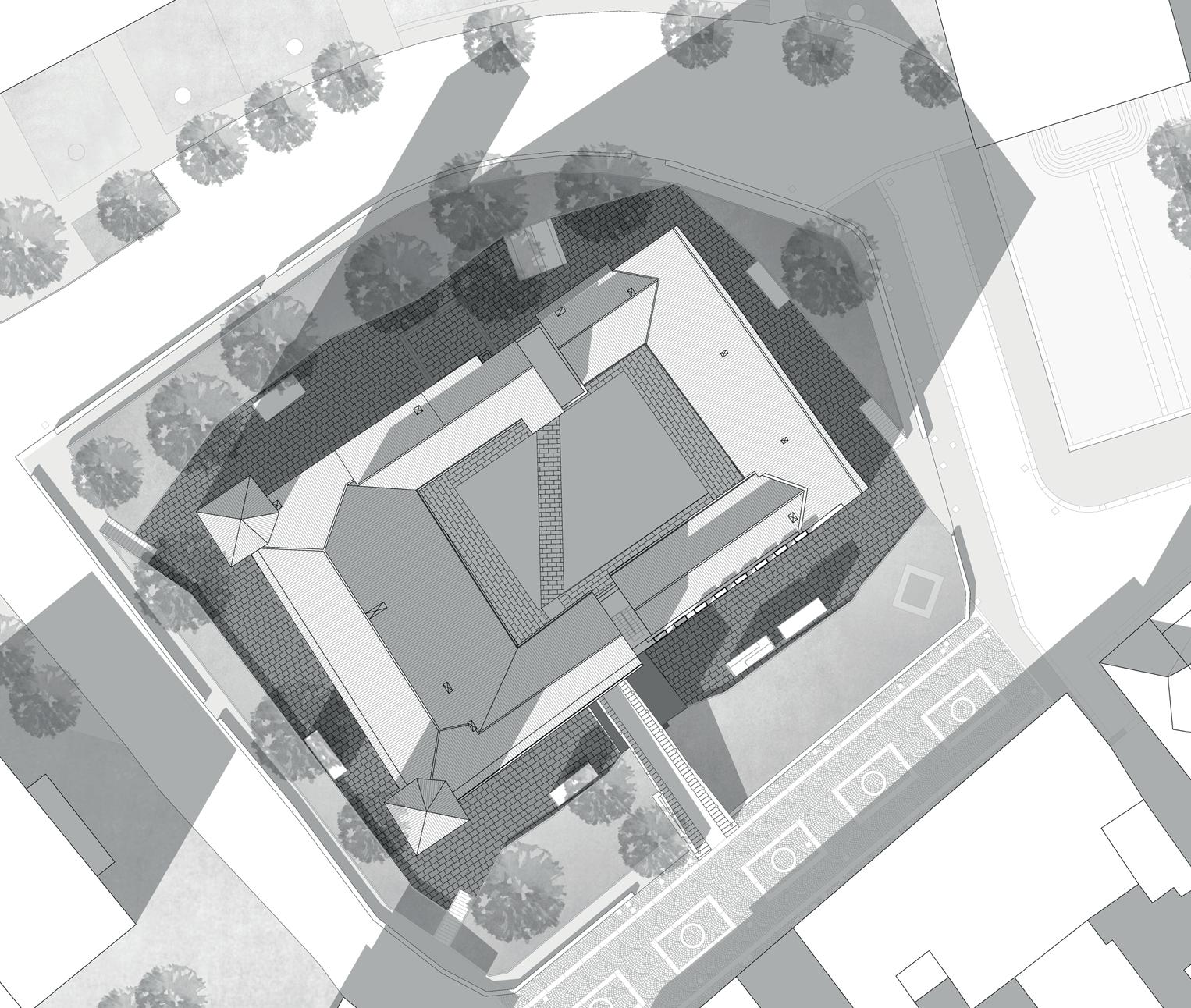

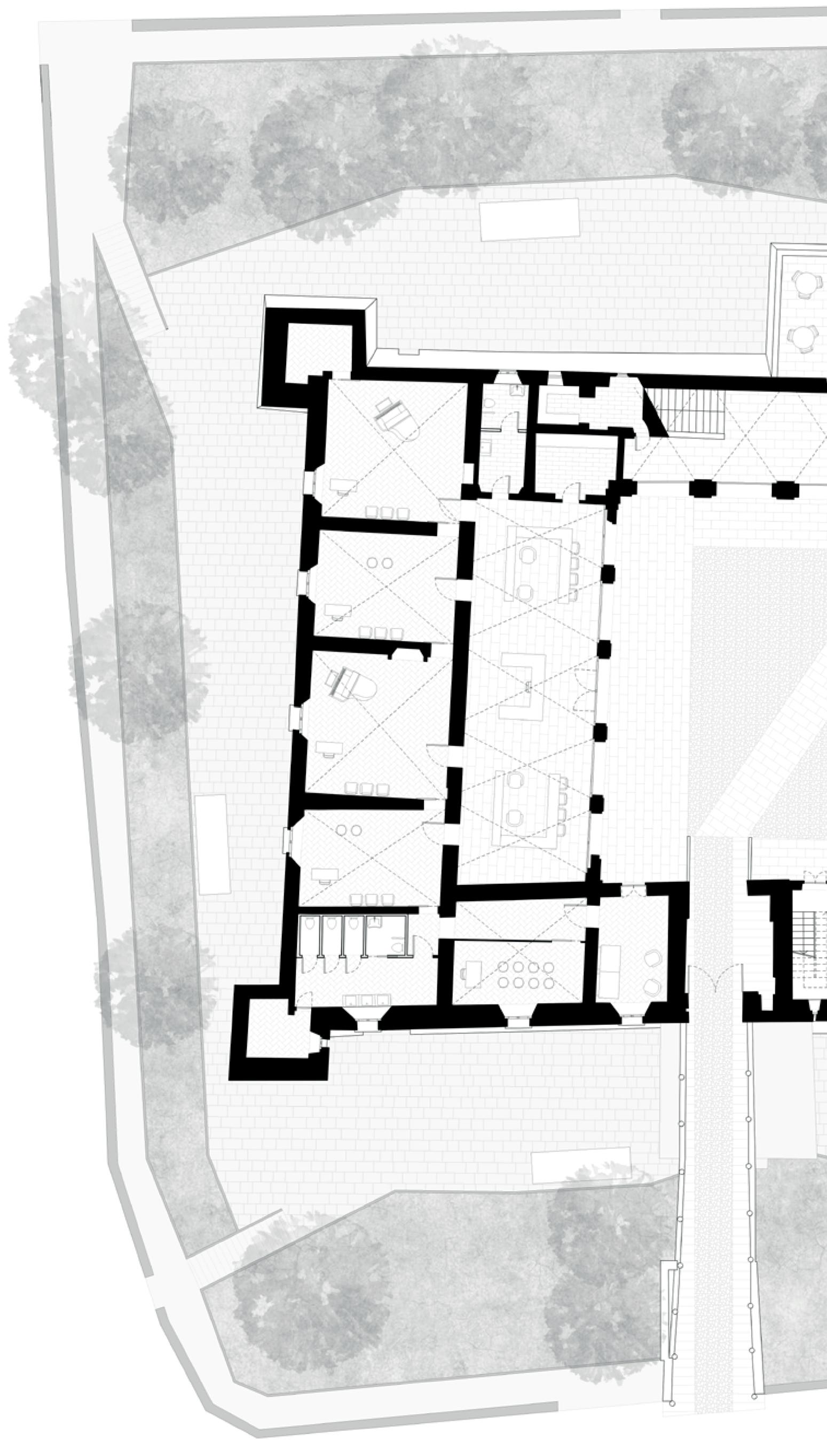
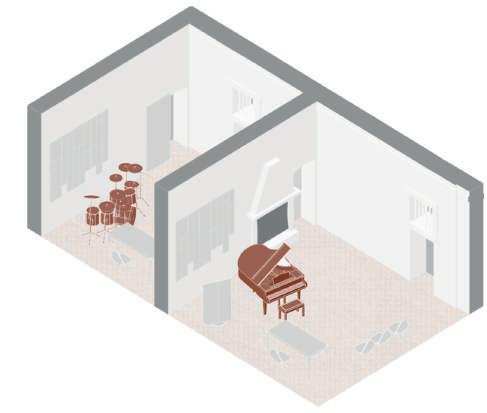


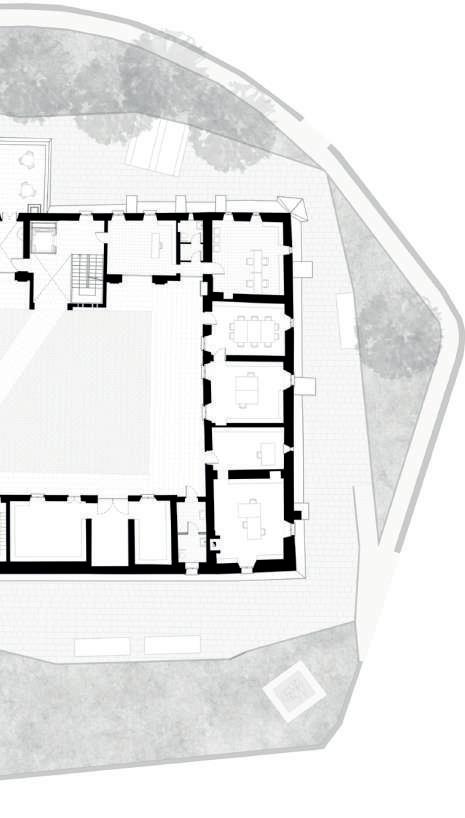
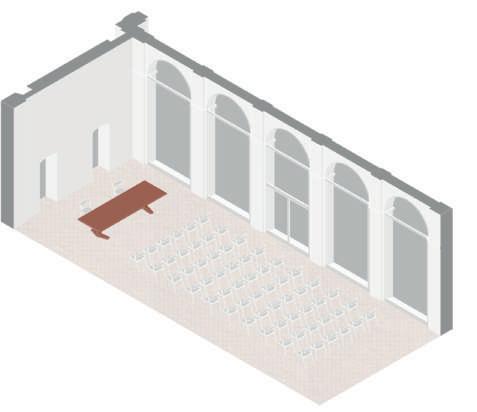
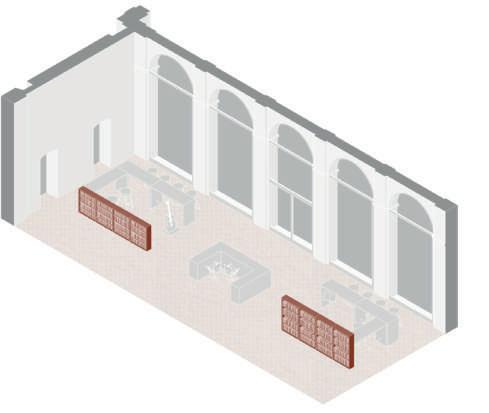


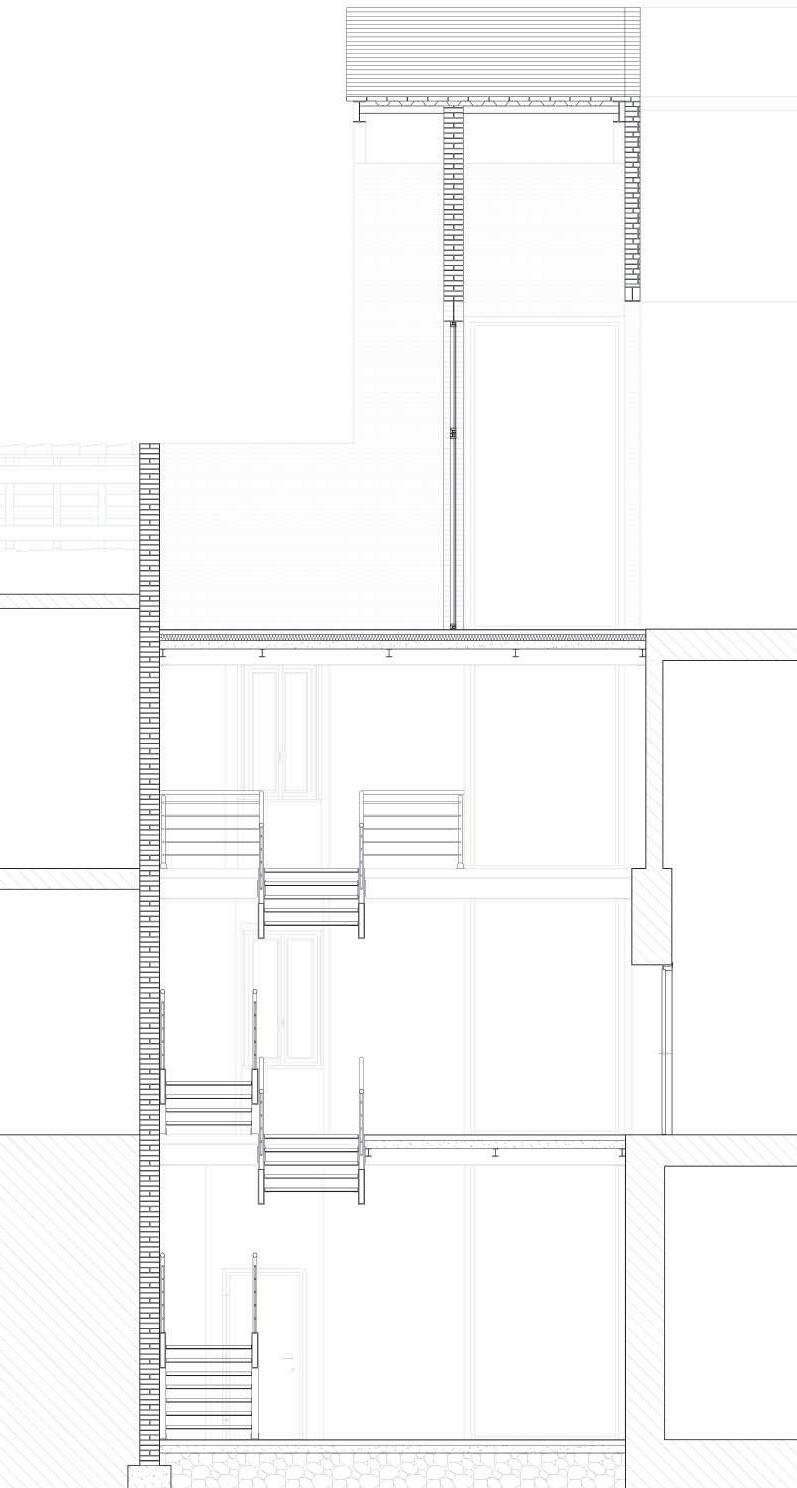
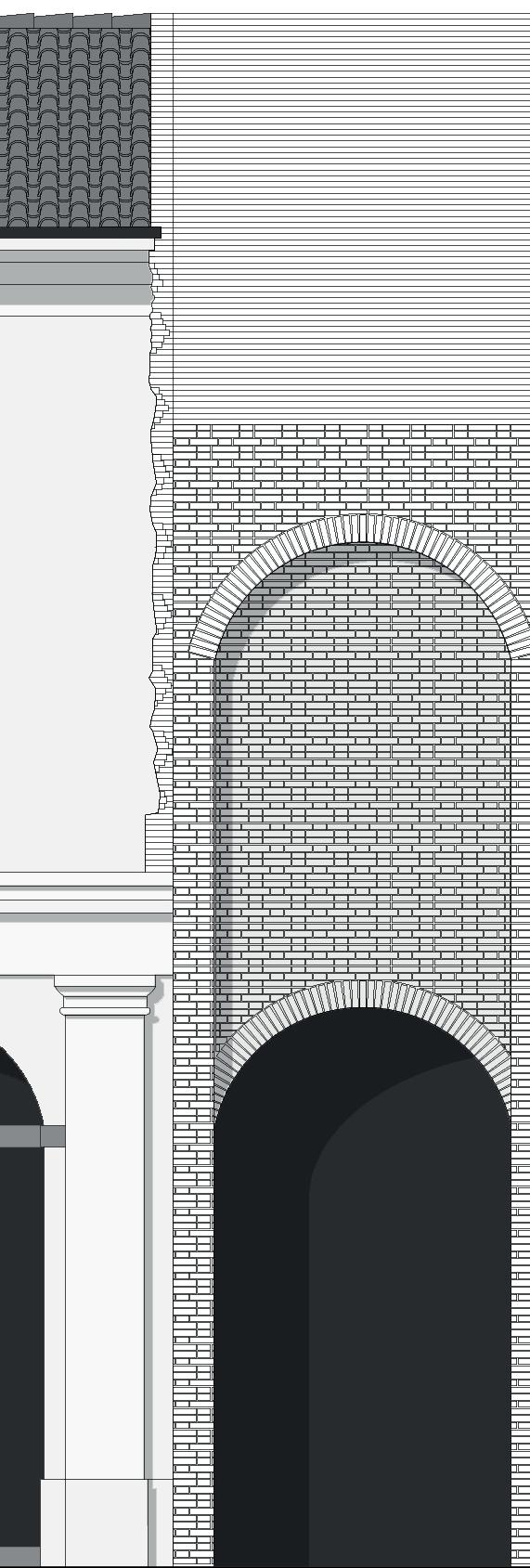

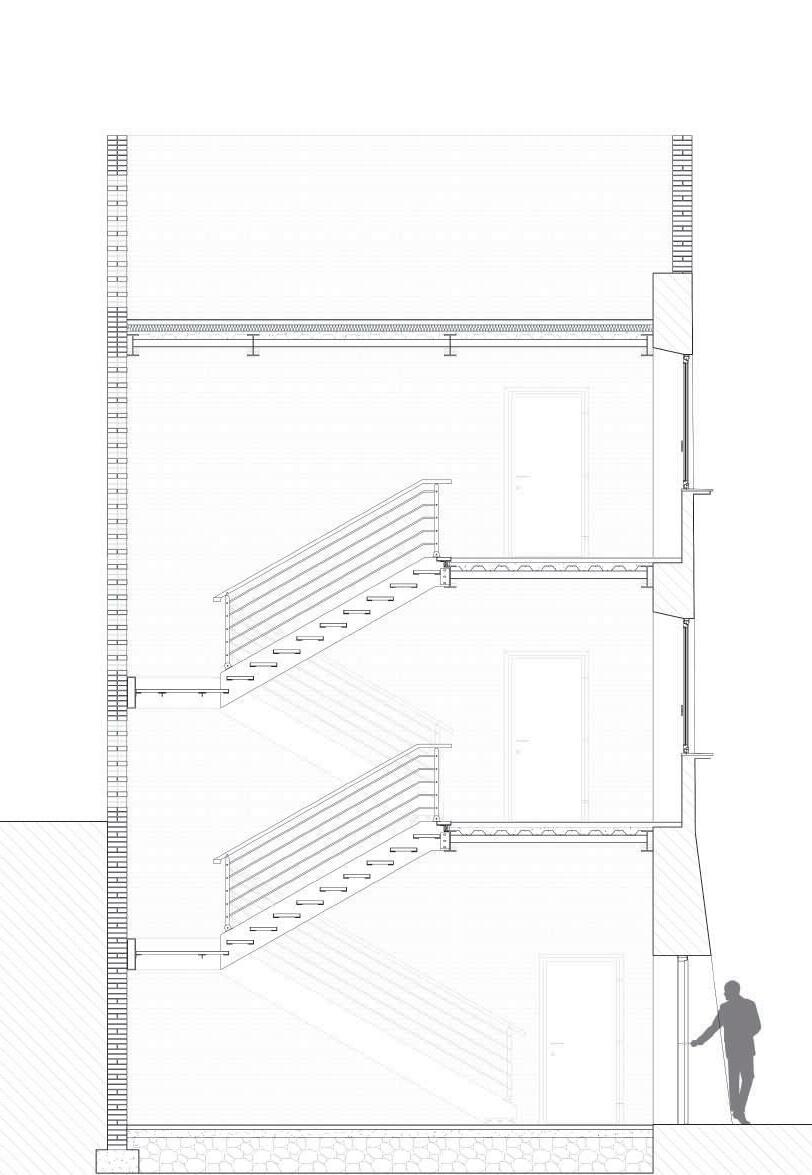
Tamed Shelter is a project in the Sonora Desert, north of Taliesin West. It is located near many other shelter projects, along one of the main paths connecting with the university. The design intention is to tame a vast and undefined space like the desert through the use of 3 archetypes.
The carpet, the balcony and the firebox.
The first one defines the surface on which the other two elements stand, which have a recreational function and act as optical cones for the landscape, especially at dawn and dusk.
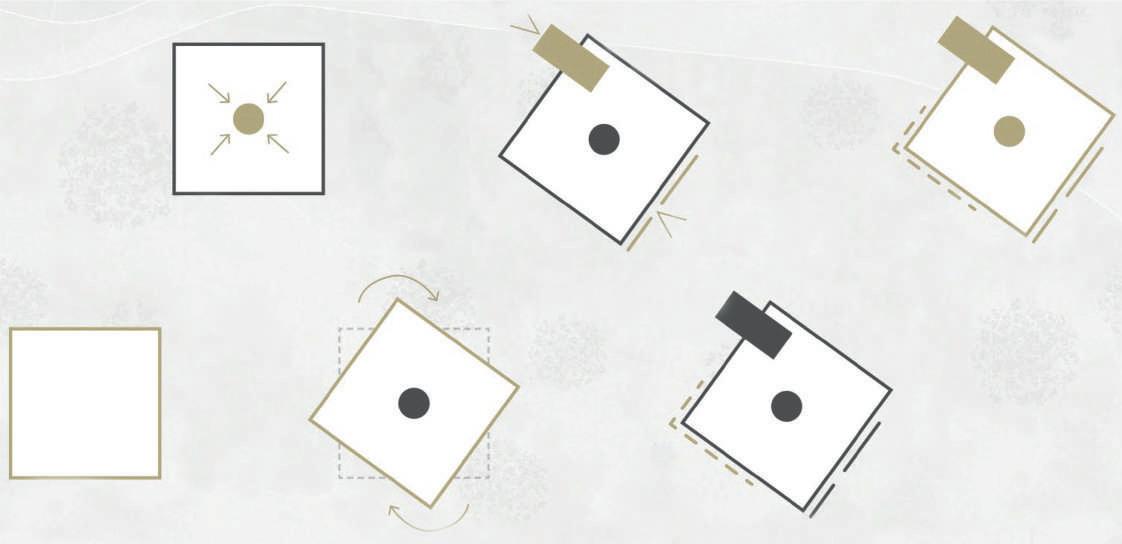
The shelter is conceived as a satellite space of the university and also for this reason some of the materials used were used by Frank Lloyd Wright at Taliesin West.
The three archetypes are built with durable materials such as stone and concrete, while other elements such as the furniture and the screen wall are made of pine wood and polyester fabric.
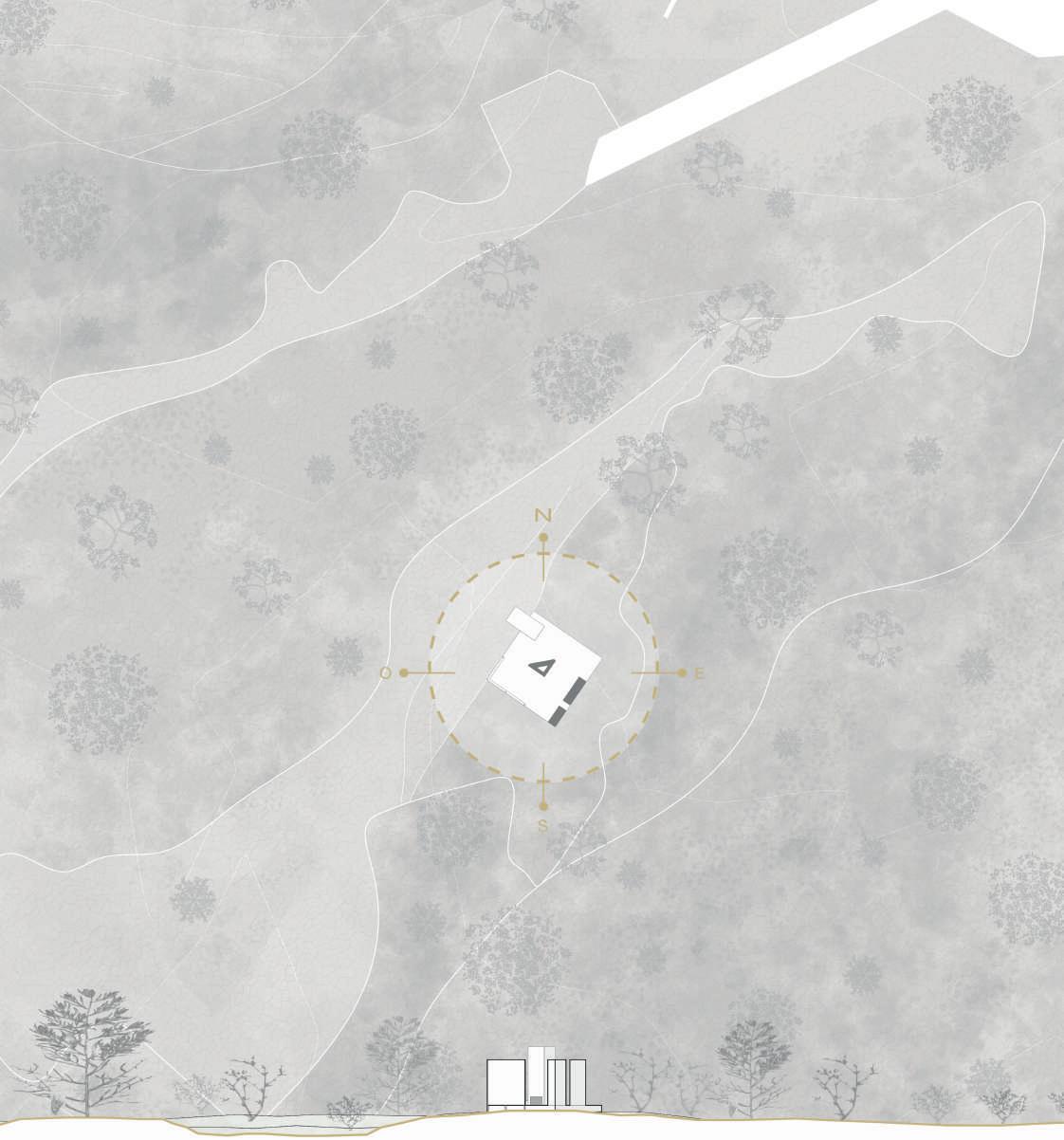
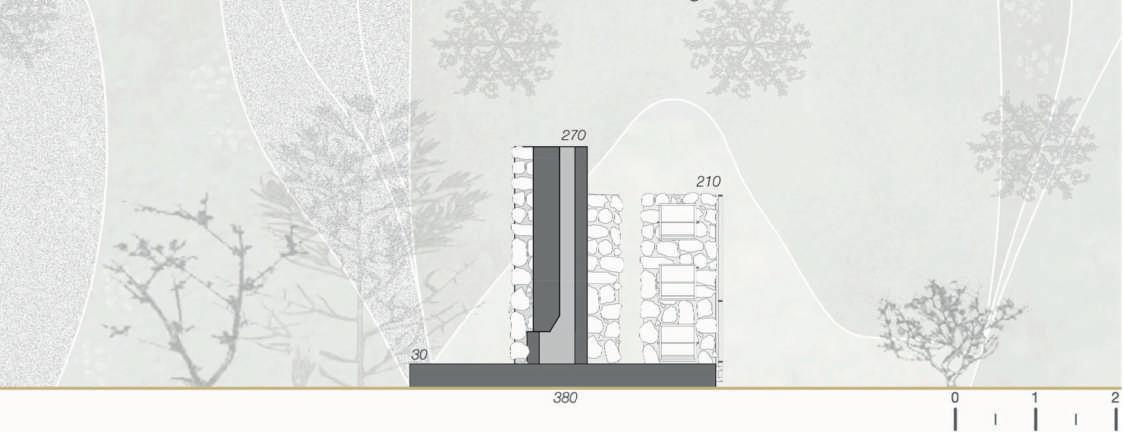
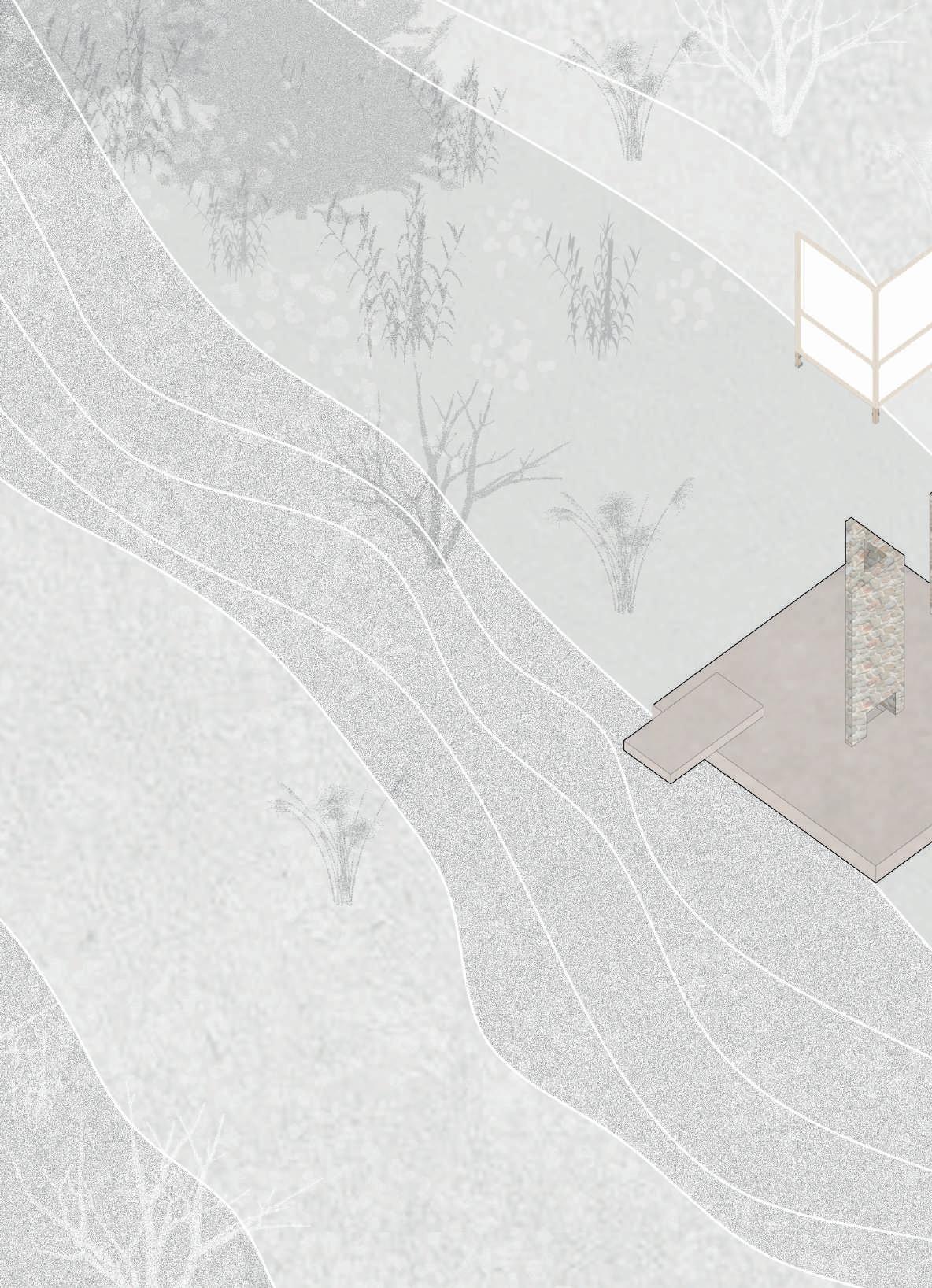
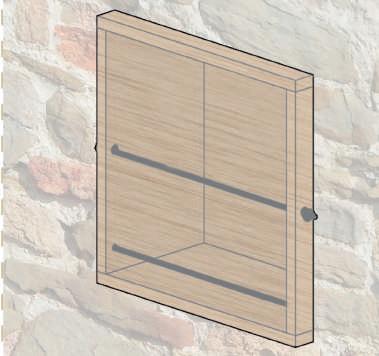
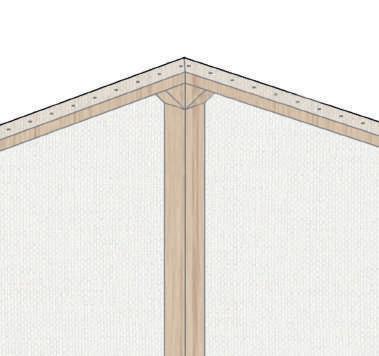
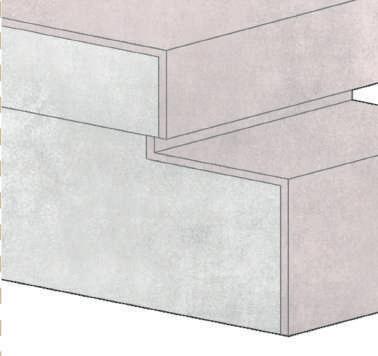
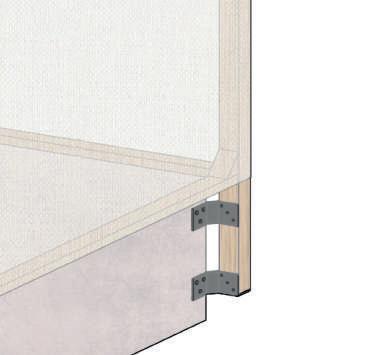
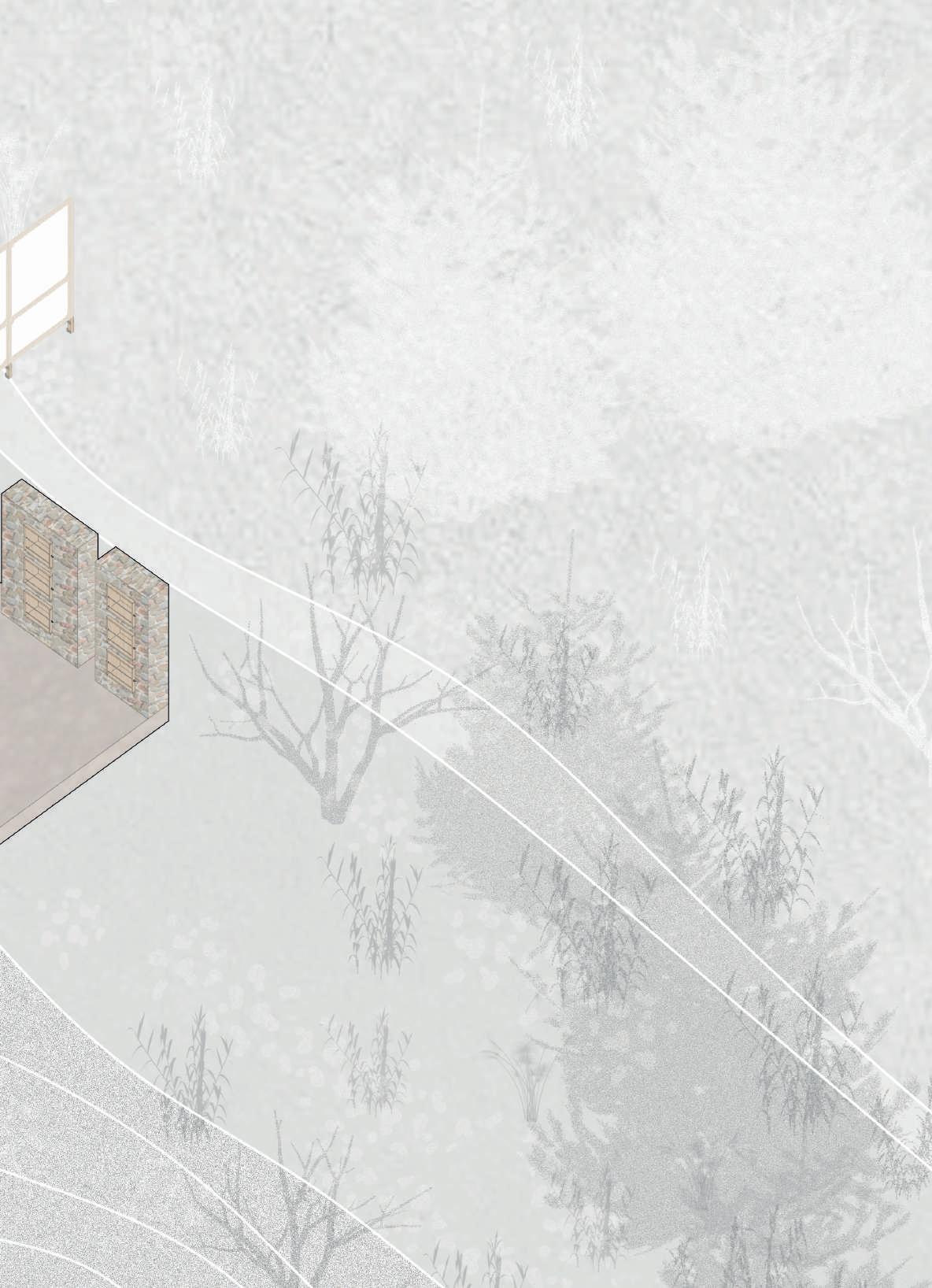
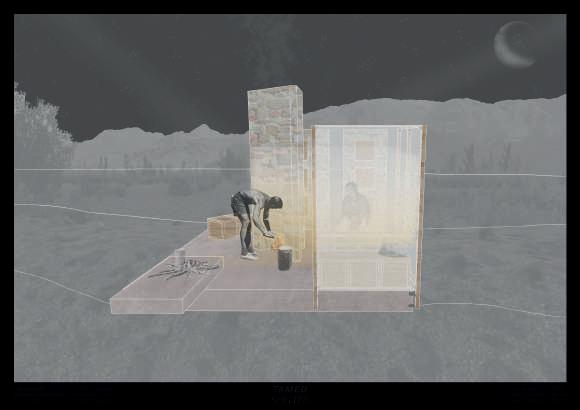
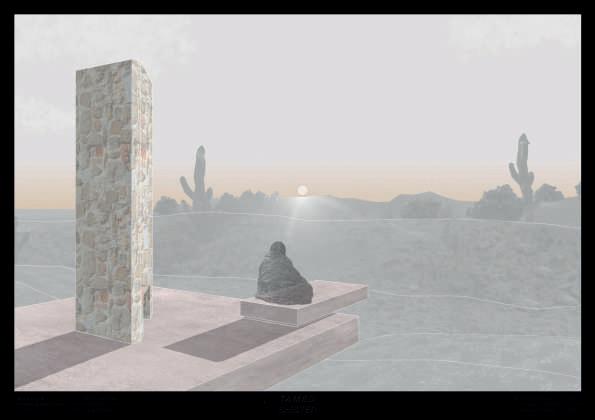
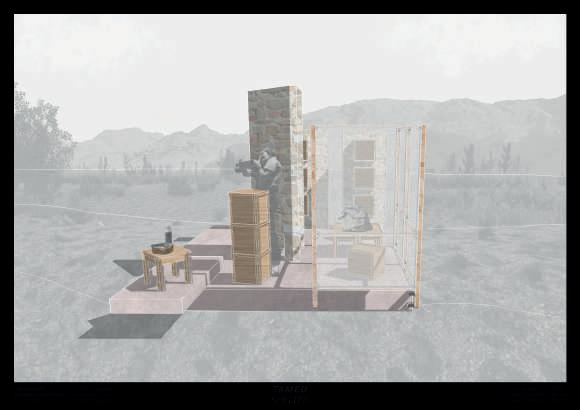
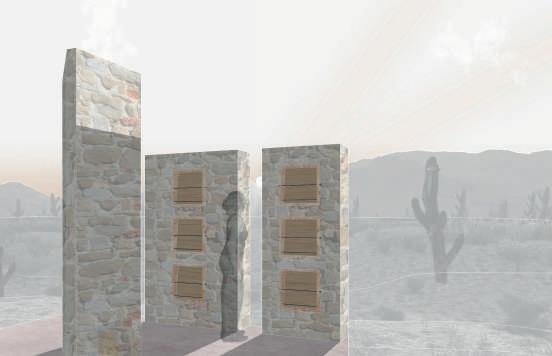
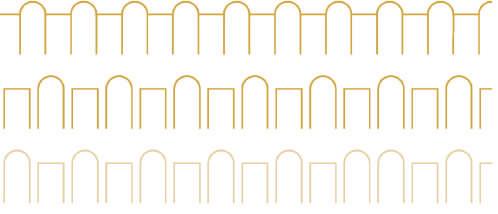
Piranesi Prix de Rome Seminar Design Competition Accademia Adrianea | Project Leader | Samuele Ossola Team | Arianna Bianchini, Federica Chizzoni, Simone Locatelli, Emanuele Melli, Giulio Simioni 2020
The design experimentation focuses on the relationship between three of the main elements that make up the image of Villa Adriana in Tivoli: the archaeological landscape, architecture and water. The design is developed in parts: - the landscaping, including the UNESCO Buffer Zone between the enclosure of the archaeological site and the River Aniene, aimed at regenerating the original sense of the places that gave birth to the idea of the royal palace of Hadrian, but also at regenerating the spectacle of water captured by architecture and archaeology. - the creation of thermal-exhibition pavilions, according to the closest relationship with the experience of Roman thermal architecture, in which water and art coexisted and shared the very objective of restoring an extraordinary architectural image. This theme has been developed in the area of the Antiquarium del Canopo, where the new volumes are partly grafted onto this preexisting area and partly form new pavilions and outdoor spaces, combining the relationship between water and art, between water and beauty with the organic presence of artistic or archaeological collections.
In addition, a new logo for Villa Adriana has been elaborated, which can be applied both on signage and merchandising. The idea stems from a reworking of the serlianas of the Canopus, one of the best known images of the archaeological complex of Villa Adriana.
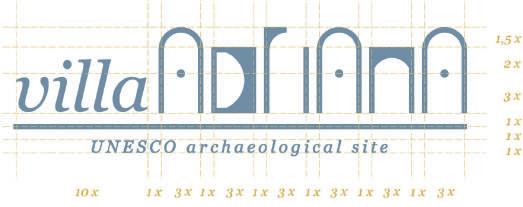





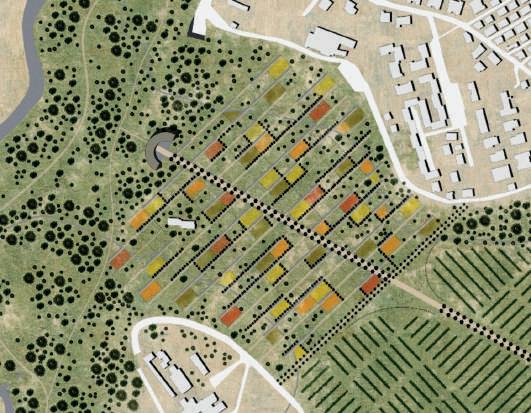
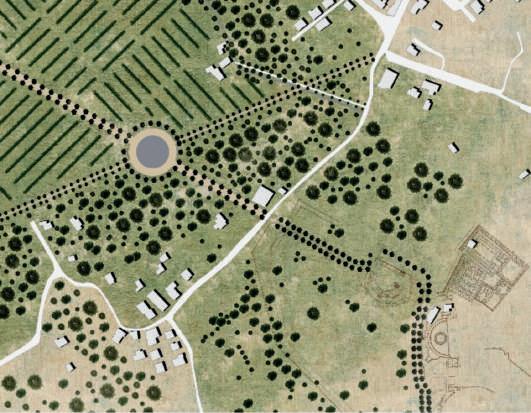
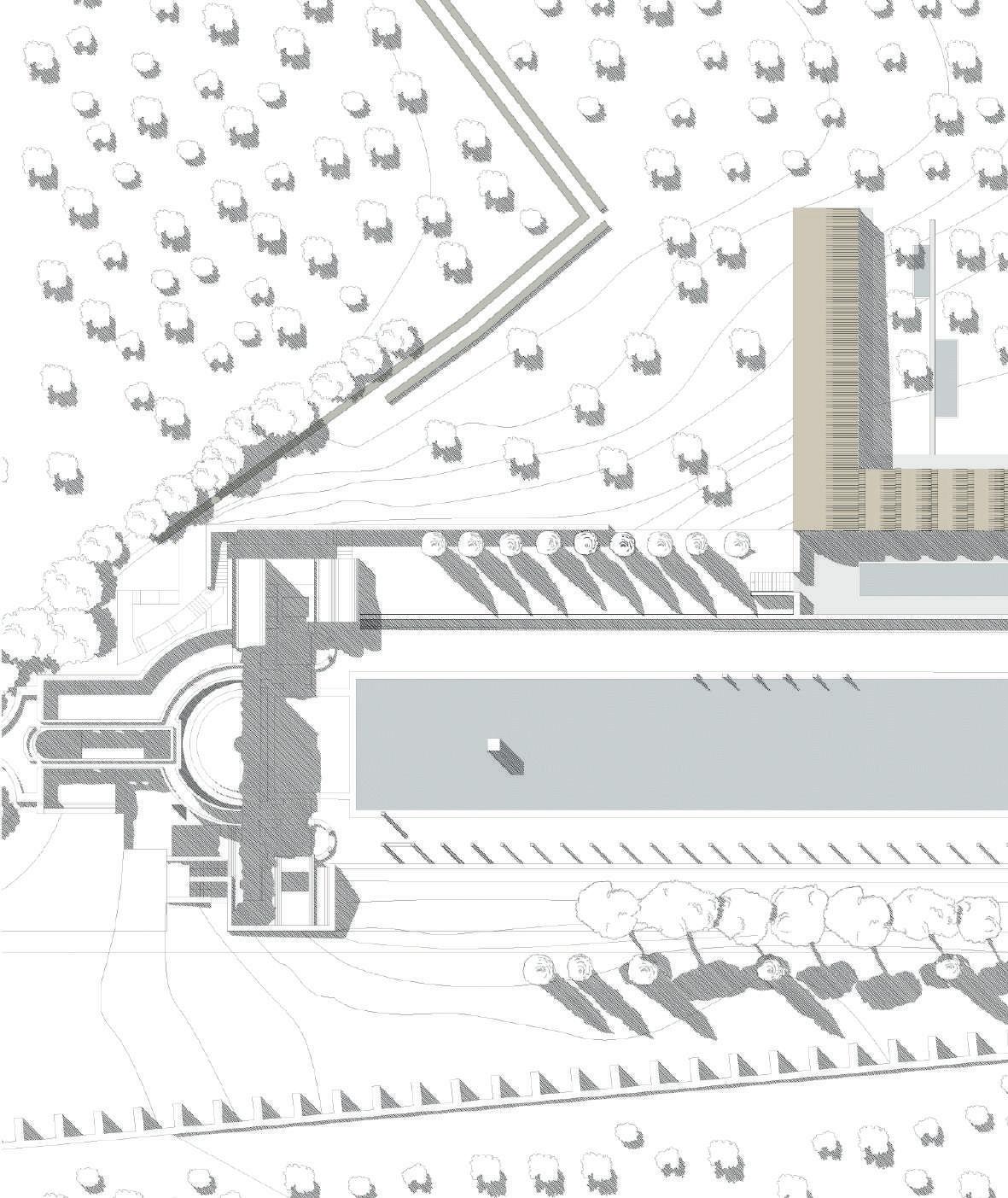

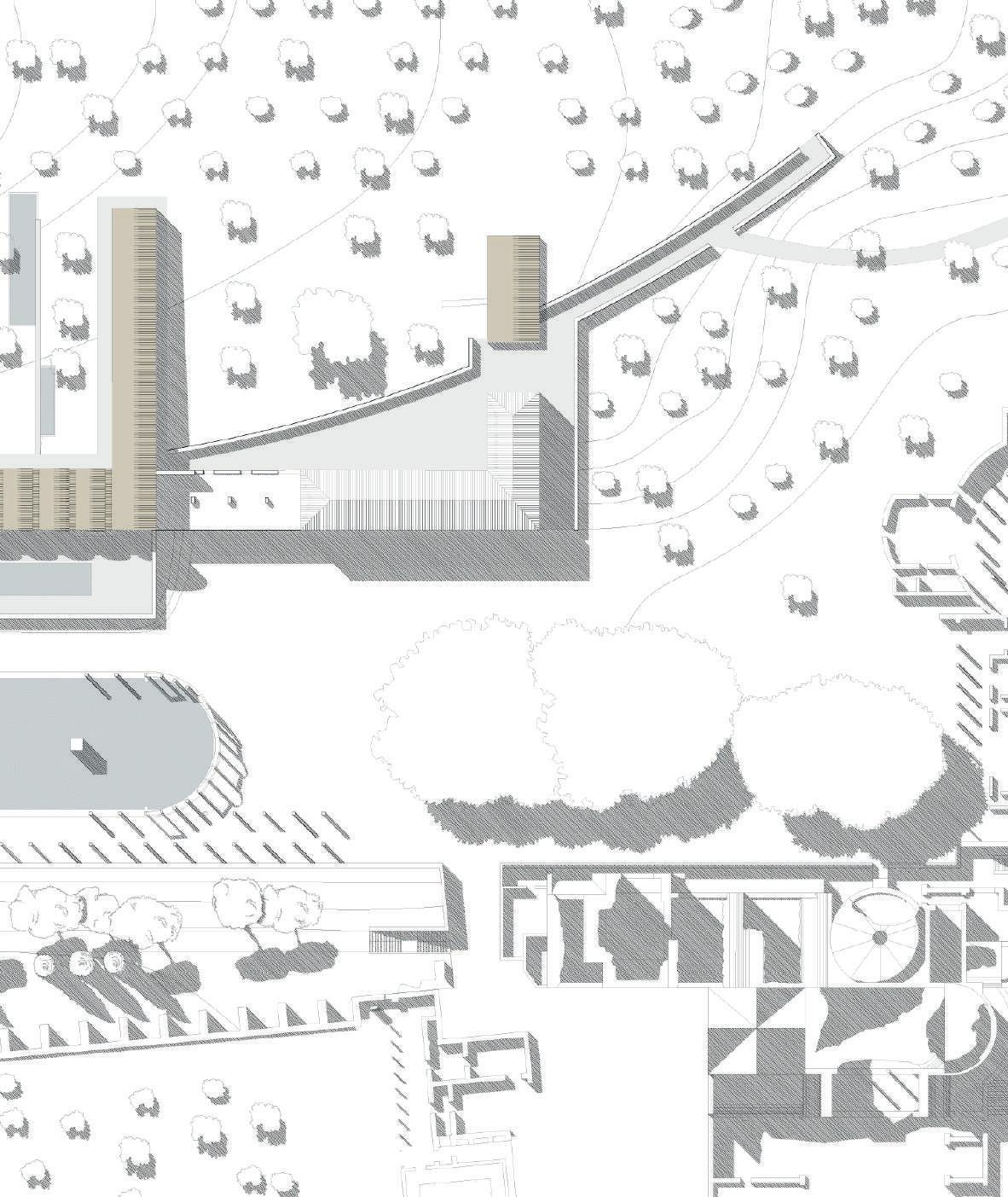


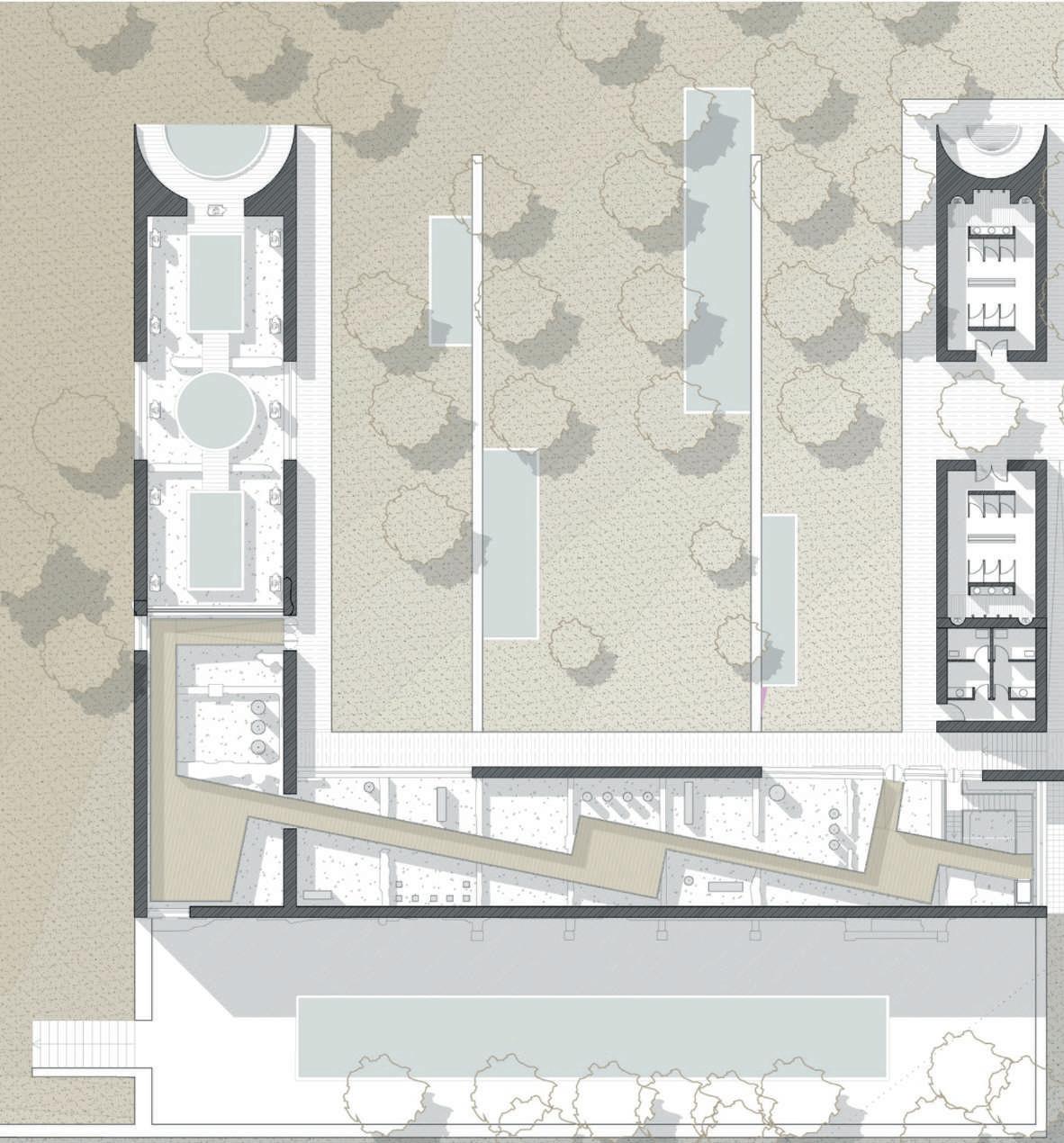

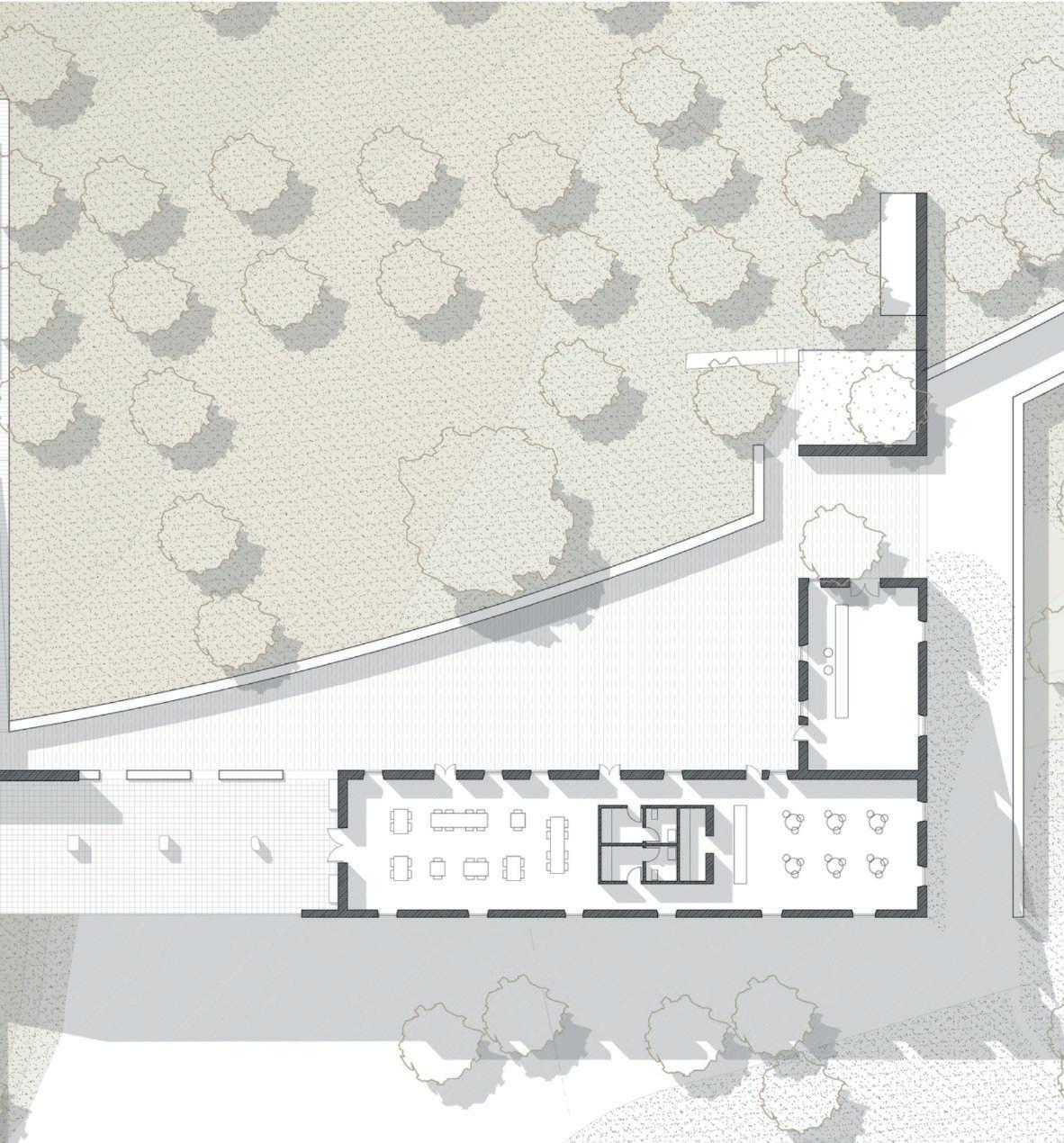
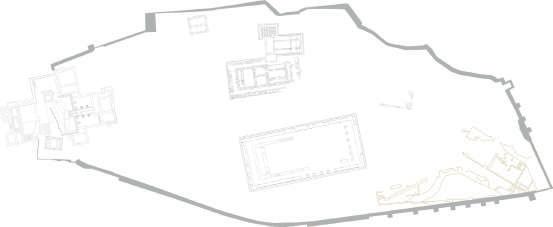
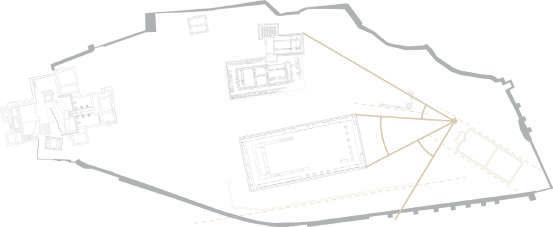
Postgraduate Degree Final Project Competition | Honorable Mention Award Team | Francesco Biccheri, Anna Kerschbaumer, Emanuele Melli, Veronica Monaco, Giulio Simioni 2022
The project deals with an extremely delicate and complex theme, both in terms of the variety of content proposed and the location in which our intervention is to take place, namely the Acropolis of Athens. The presence of this extraordinary substratum of materials and archaeology has stimulated the desire to make manifest the hypogeal and underground dimension of this place of the Acropolis, with a project that harmoniously includes the various elements that make up the ‘scenography’ of the Acropolis today, that is, the visitors, the workers and above all the materials themselves, which are the true link between the past and the present of this place. In this sense, the project for the Acropolis Factory assumes a dimension that is, dichotomously, temporary - the contingency of the building site - and permanent - the structured and integrated possibility of the building site in the Acropolis, which, given its duration, could last for a long time.
The project starts from the need to re-establish the completeness and almost complete reading of the Acropolis Factory, structuring it in an integrated and non-transitory way with the context in question.
All the paths of the Sacred Peripatos that were touched by the Panathenaean procession are reorganised.
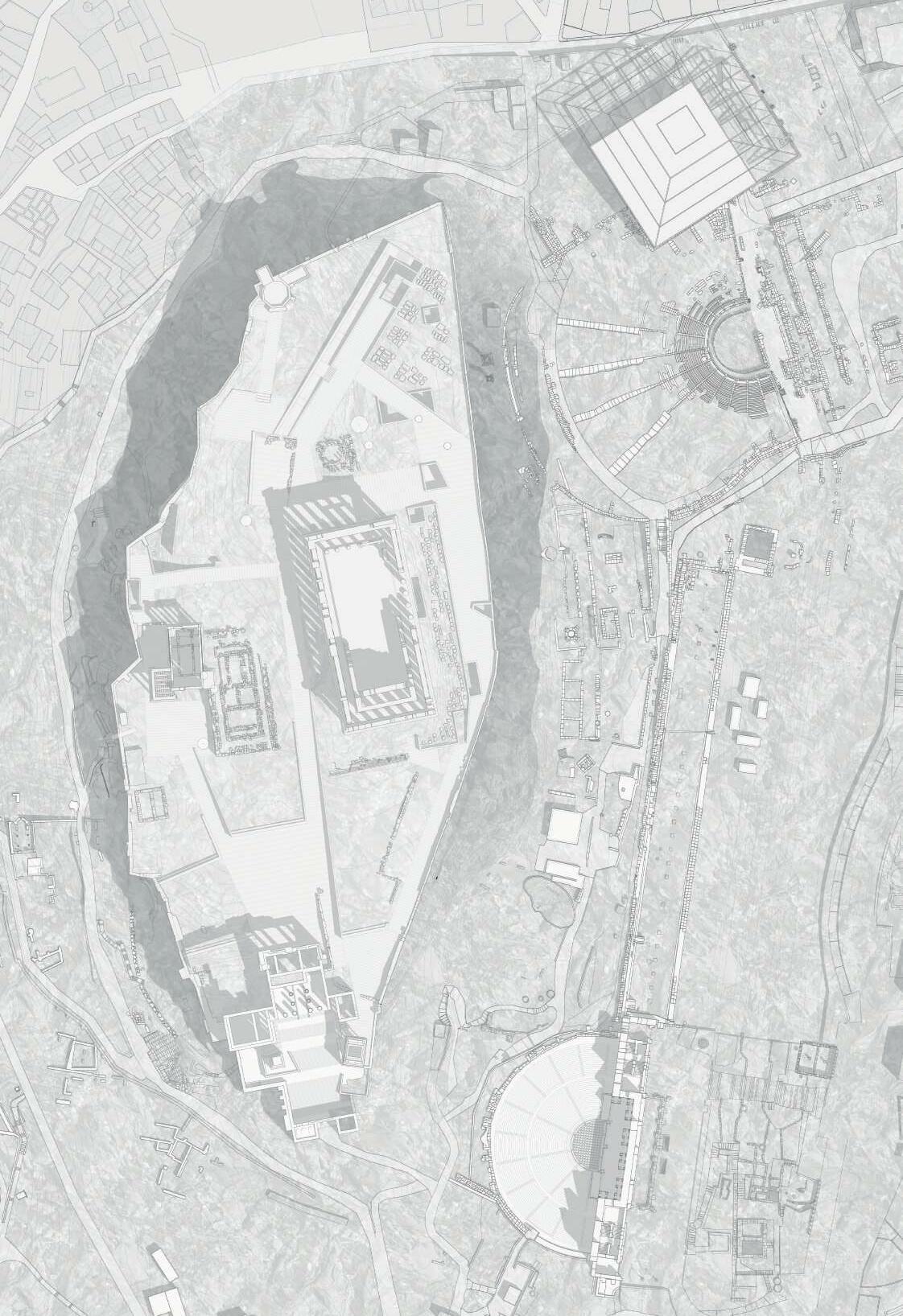
The monumental access is maintained at the Propylaea, whose volumetric balancing of the iconic fronts is not altered in the project, but integrated with new podiums and terraces. Once through the colonnade, the visitor routes are articulated according to terraces that mainly follow the tracks of the ancient terracing. Above the terracing originally designed to the south of the Parthenon, a series of holes reveal the intimate spatial relationship with the hypogean environment, evoking other different vertical cavities already existing in the Acropolis. The interior spaces are characterised by the dialogue and proximity with the archaeology of the Mycenaean masonry brought to light. Extremely suggestive is the stone cabinet that runs through the space, a device with a dual function, cataloguing and museum-like.
On the slopes of the Acropolis, the most substantial storage and site space is developed, in a new building on the Odeon site. This choice has a twofold significance: functional, given its gigantic footprint, which makes it possible to occupy a vast area for storage, and symbolic, because the Odeon was built as a support structure for the nearby theatre of Dionysus. The Factory dimension also reverberates in the material choice of the proposed volume, which attempts a relationship with the context in which it is inserted. Materials and workers continue their ascending path to the Acropolis through the Aglaurus Cave. Through a central spine, or catwalk, that runs entirely through the space created in the hypogeum, materials and workers culminate their journey in large workshops created orthogonally to the spine.
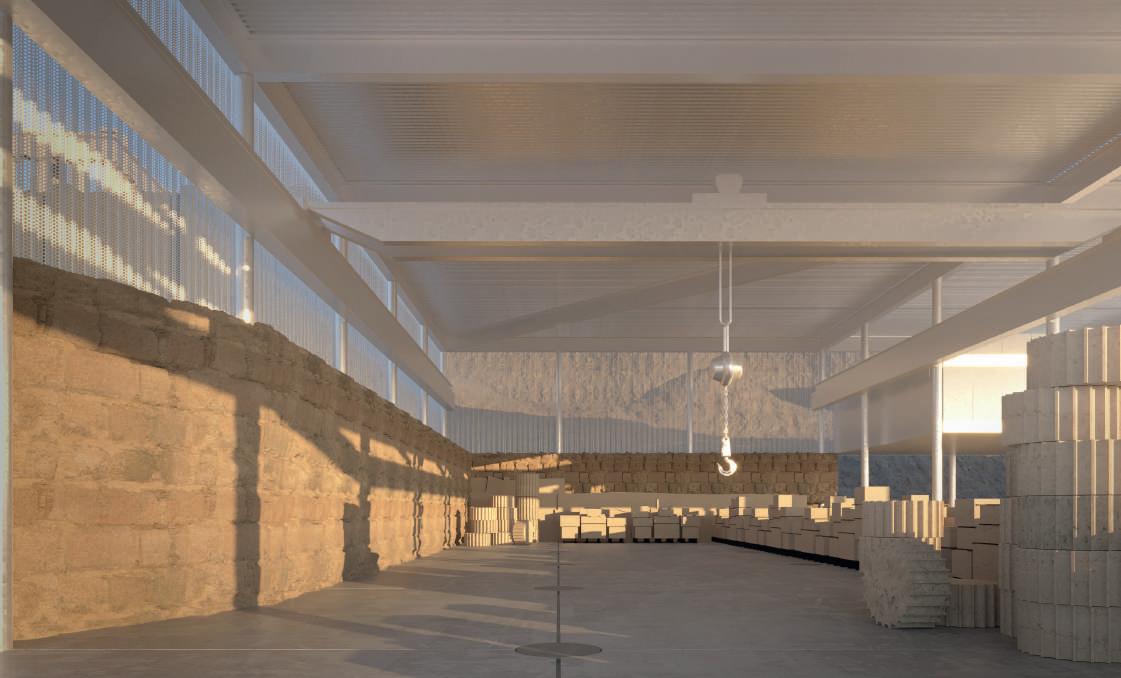
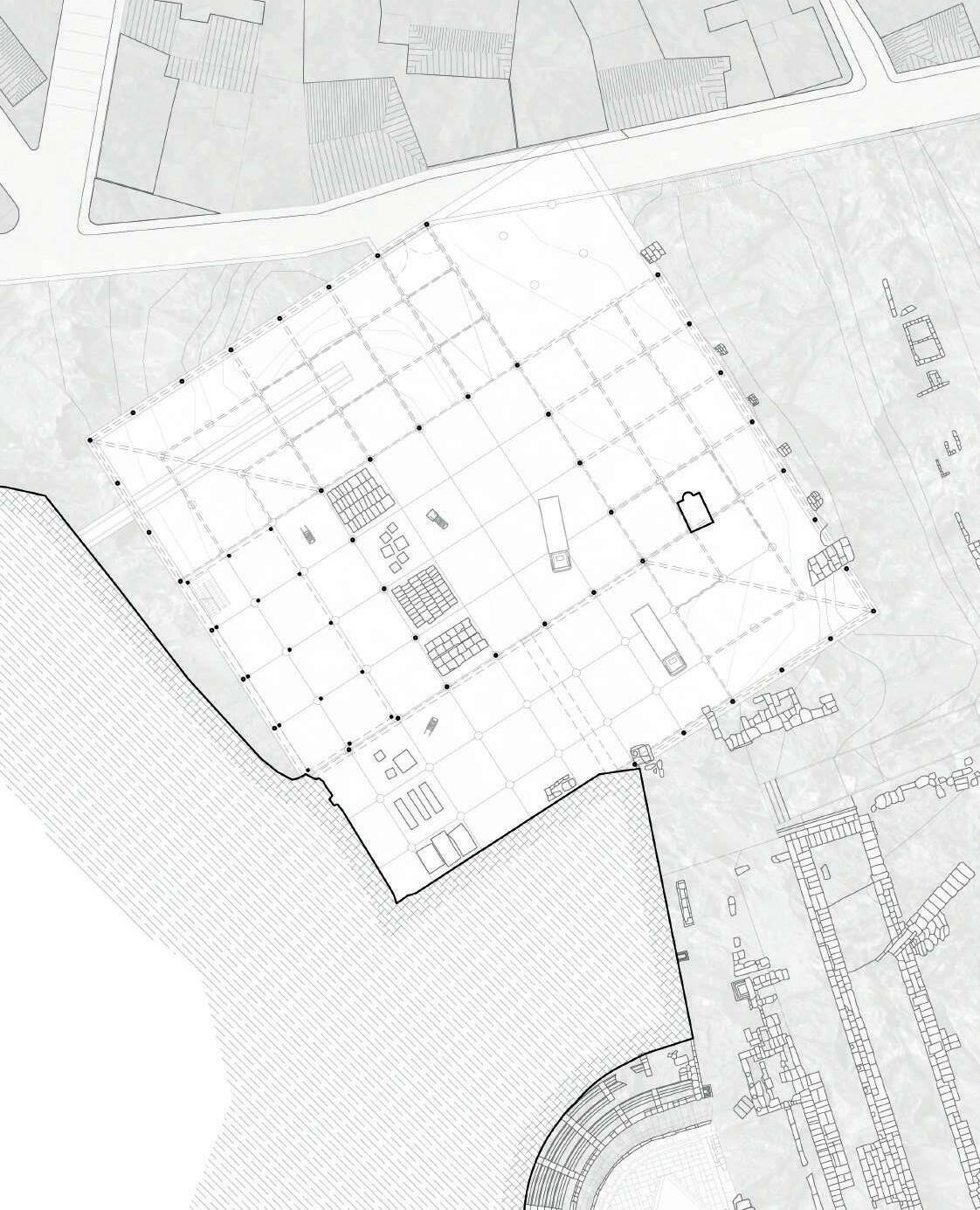


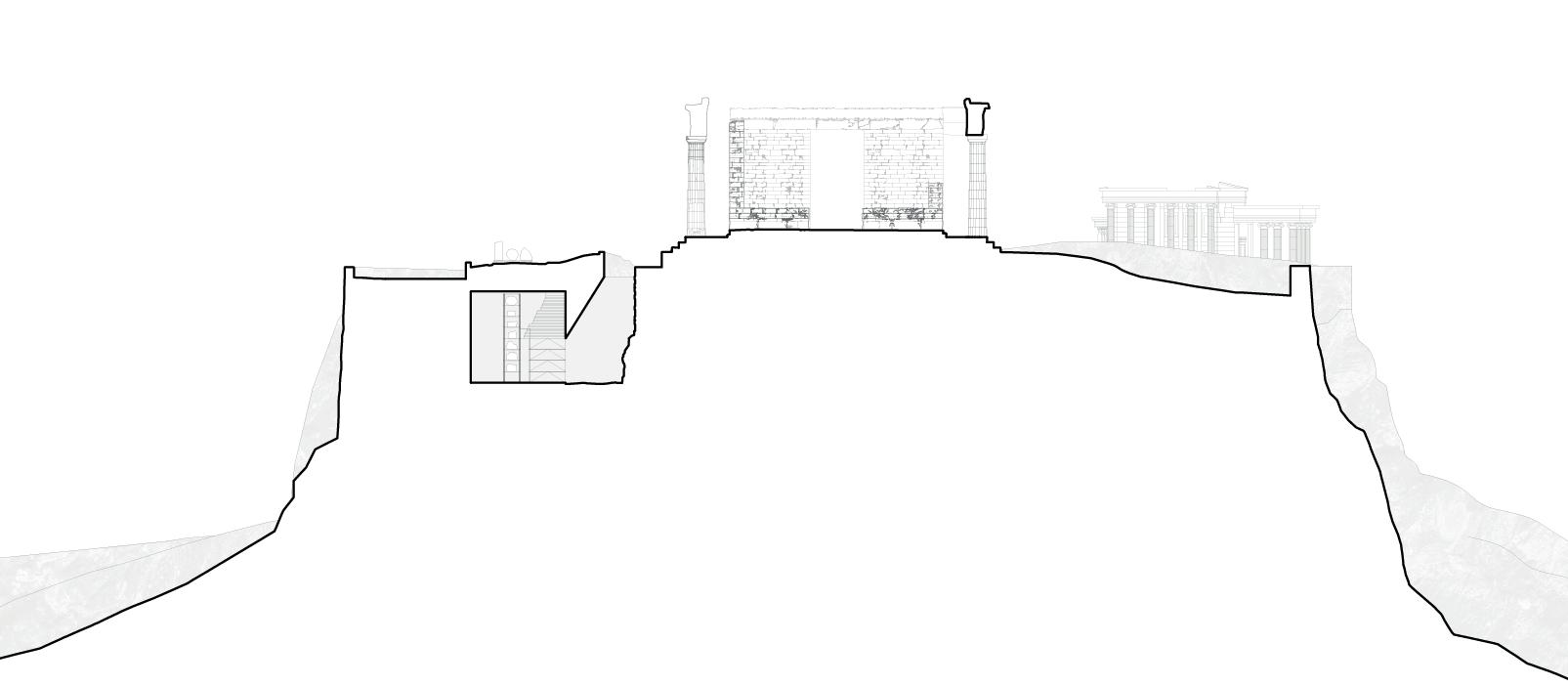
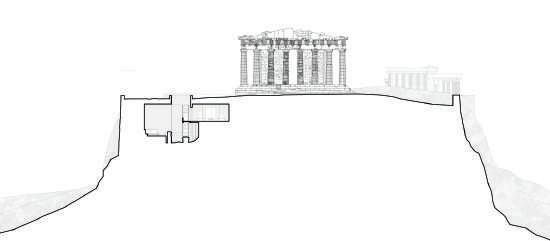
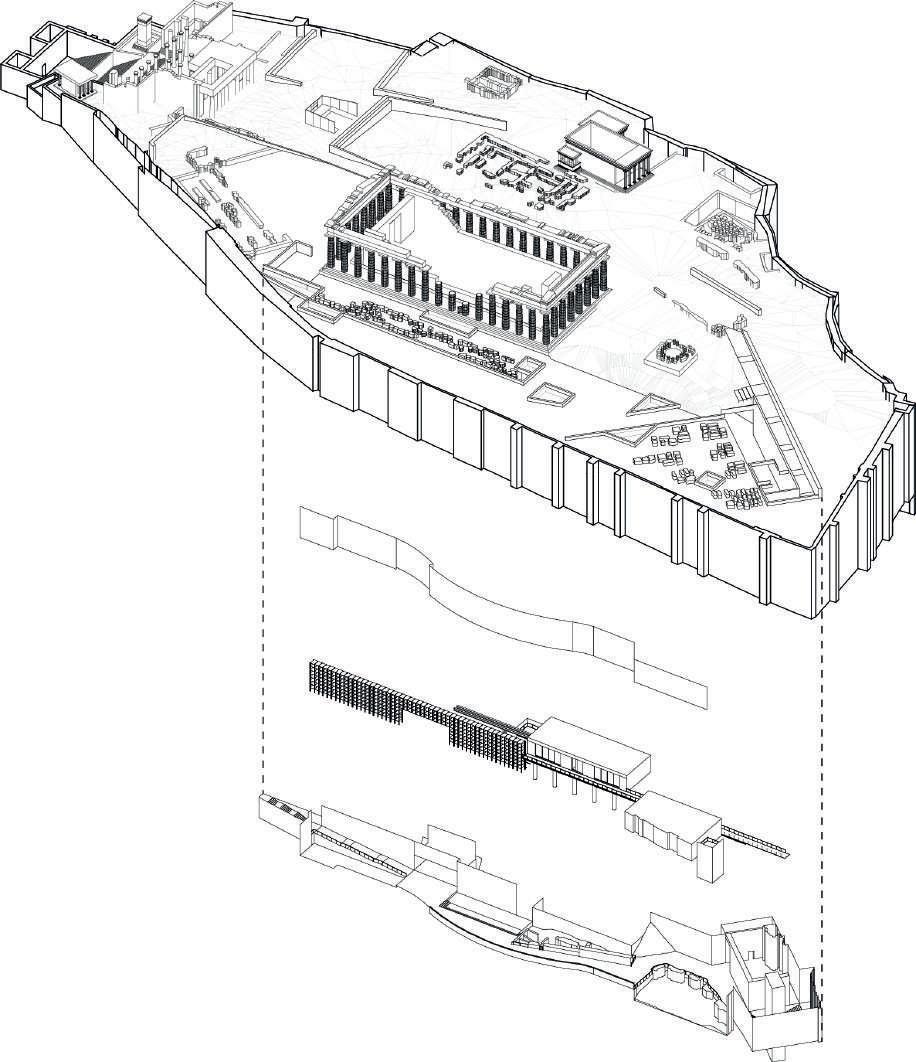
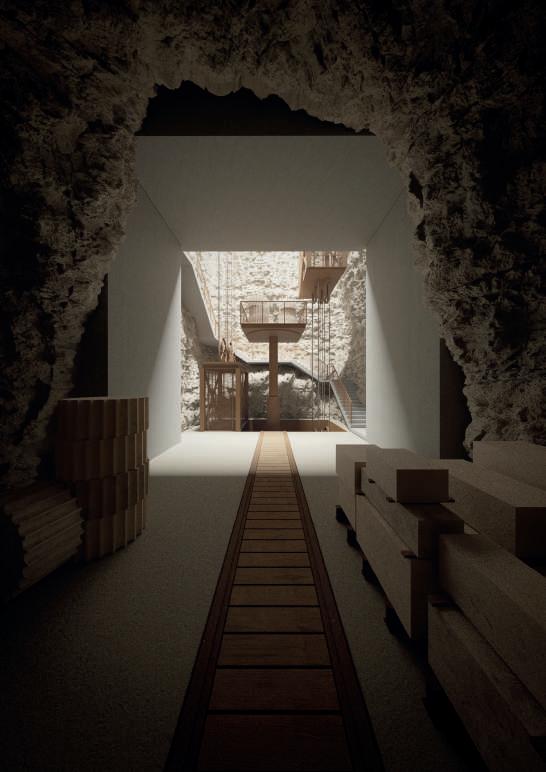
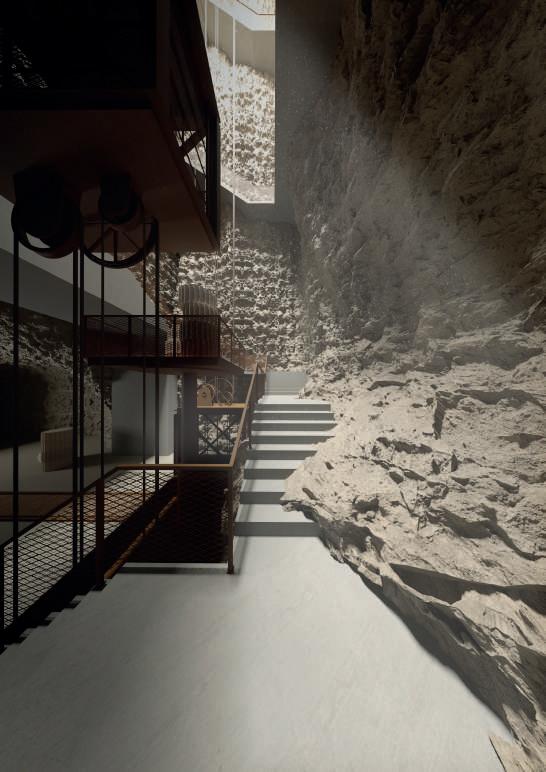
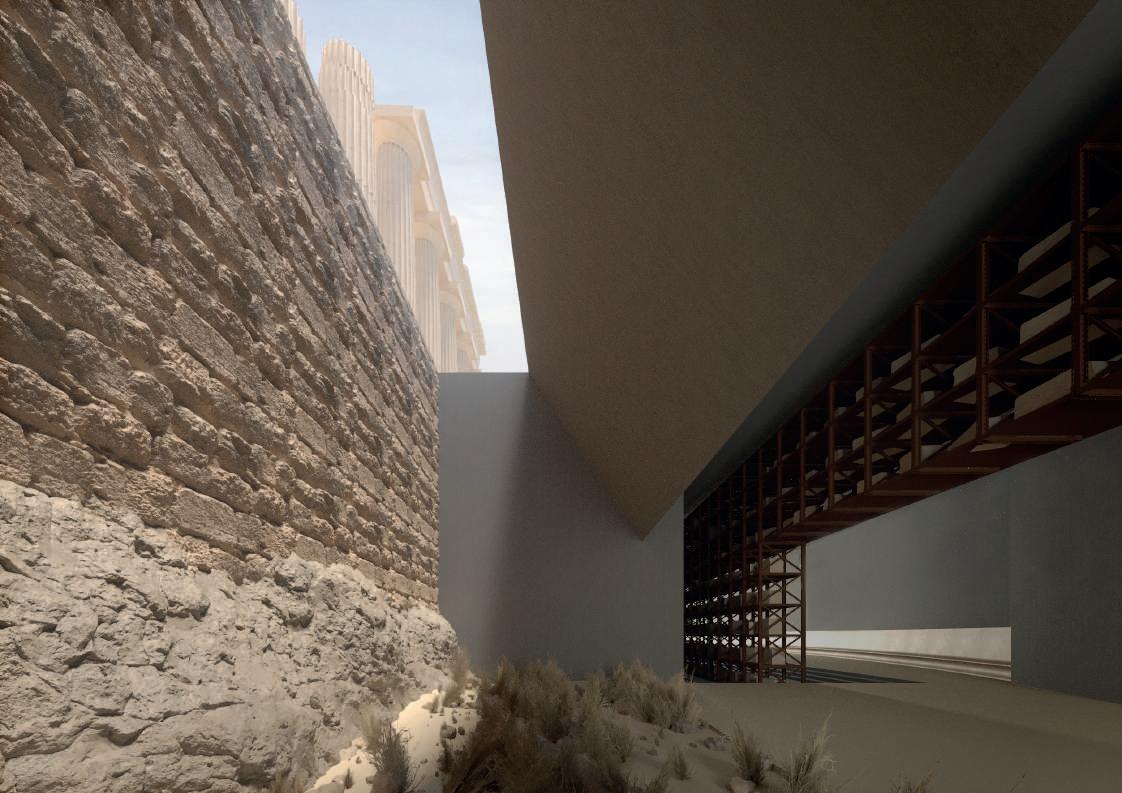
The installation planned for the Parthenon cell, the Naos, follows the primary narrative of the project, namely the dichotomy between permanence and temporariness. Consideration was given to the literal meaning of the term ‘Naos’, meaning ‘dwelling’ in Greek. This idea of domesticity of the sacred environment of the Parthenon permeates the visit and the walk through this space, where the visitor finds himself enveloped by white, transparent drapes that allow light to filter through and reveal the provisional supporting substructure, consisting of galvanised steel innocuous tubes, as well as the reconstructed original masonry of the cell. These curtains or drapes are also intended to echo Athena’s famous robe, the Peplos, woven by the Panathenaeans every year. The central internal pathway immediately frames one of the simulacra of the goddess, the famous helmet. From the central path, two side paths frame the other two elements that characterised the statue, namely the statue of Athena Nike and the spear and shield, effigies of war. The culmination of the itinerary is in the apse of the cella, where the visitor takes possession of the colossal spatiality of the statue and perceives the simulacra’s material: golden wax. A seat carved out of the negative of the statue’s base represents a reinterpretation of the Klismoi seat.
