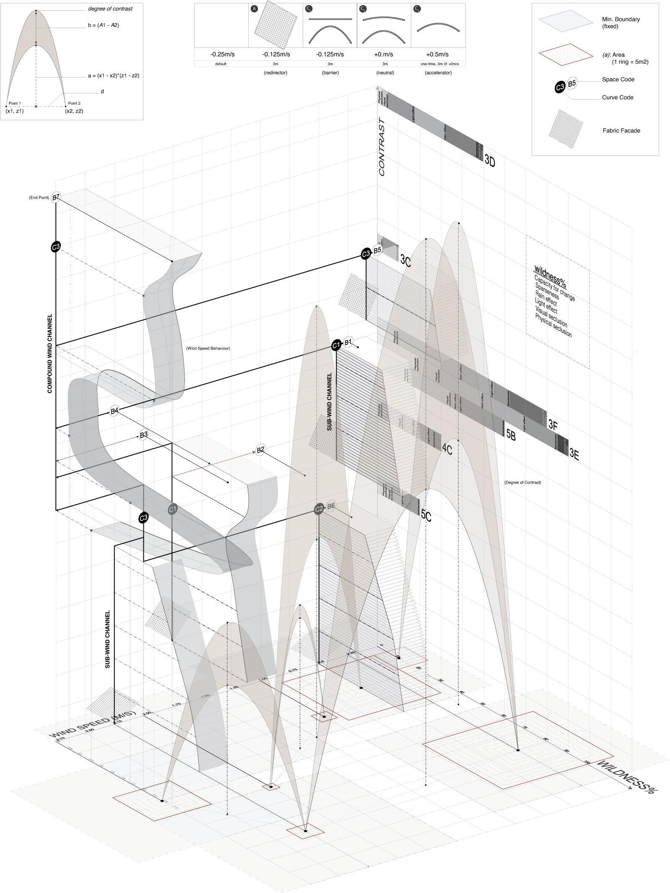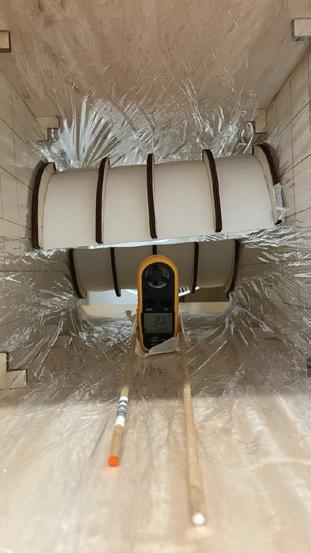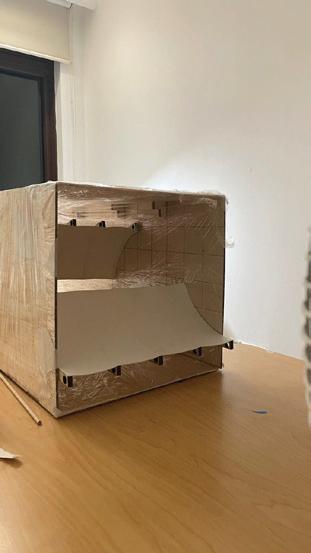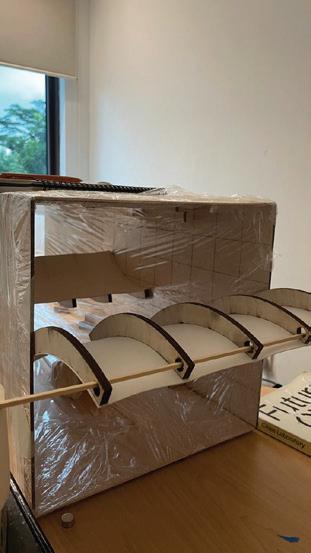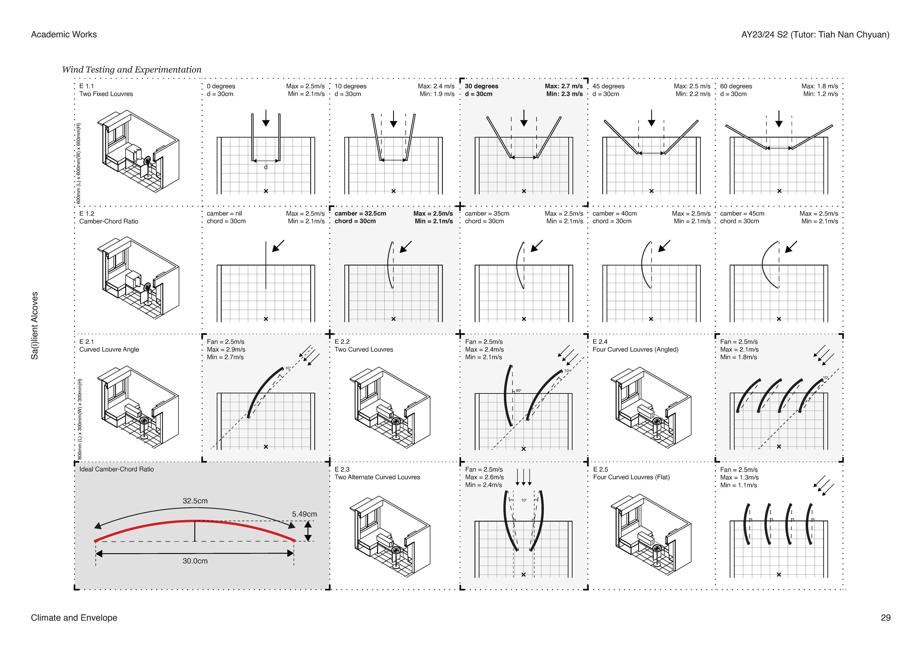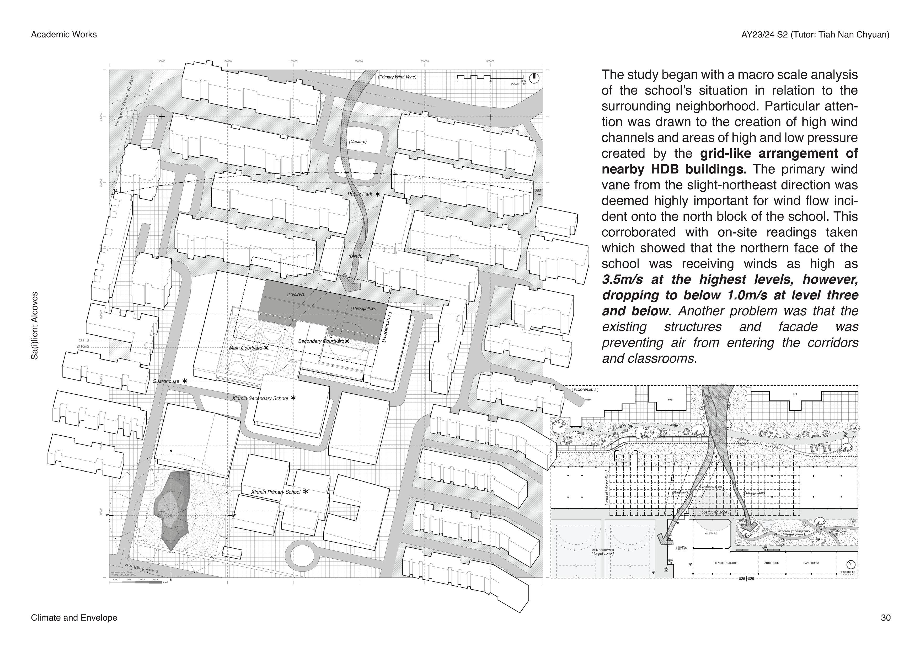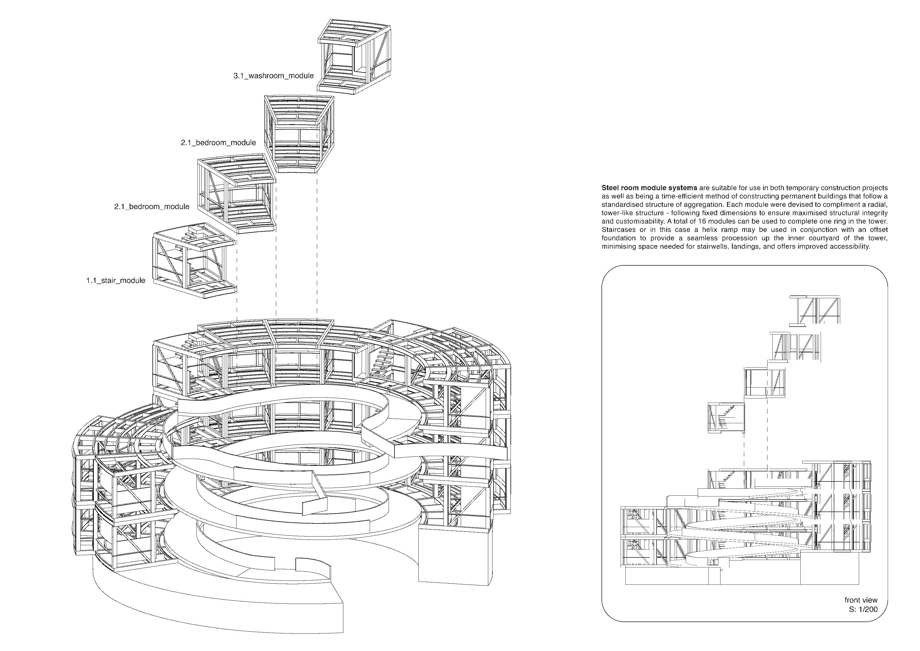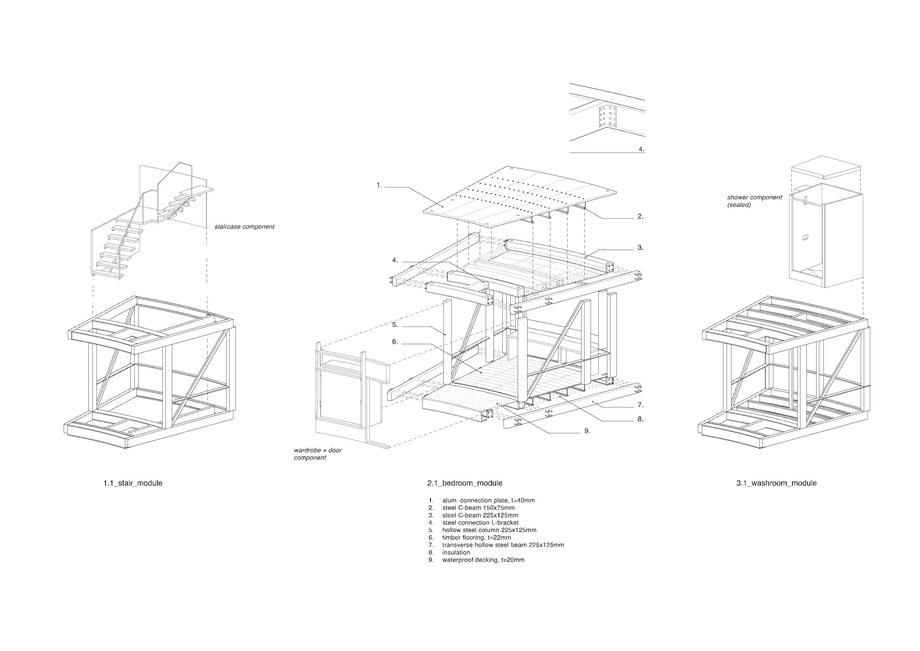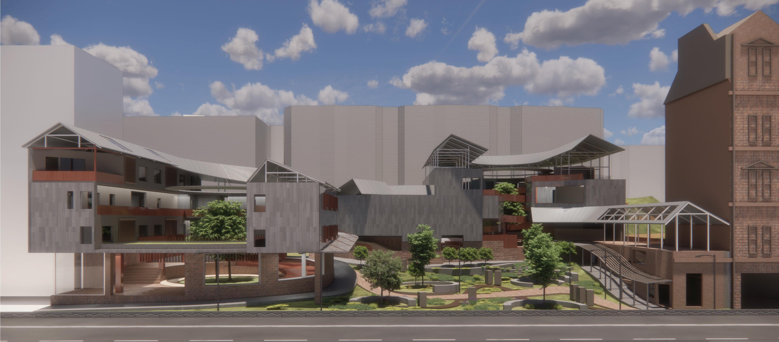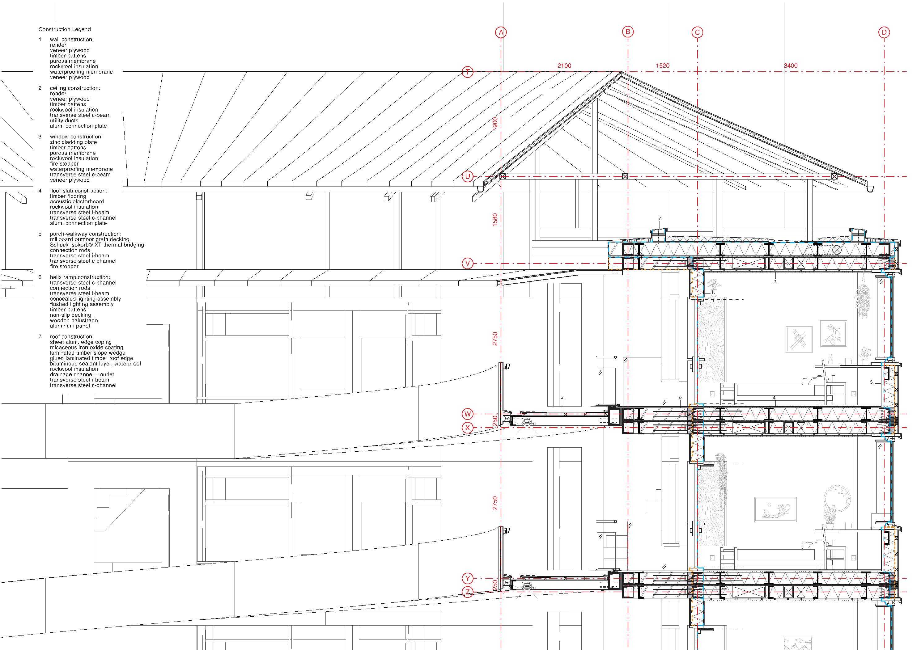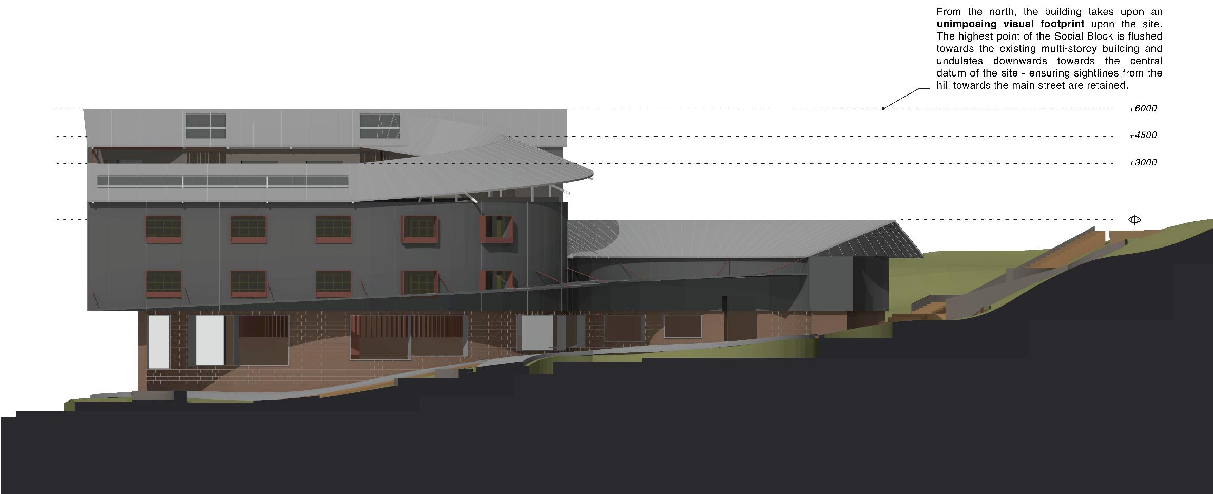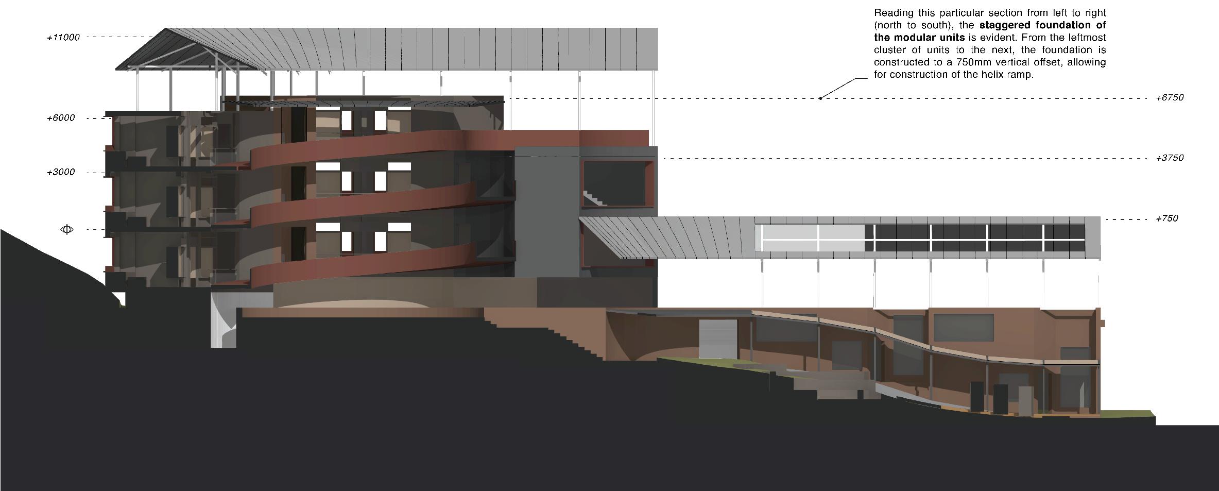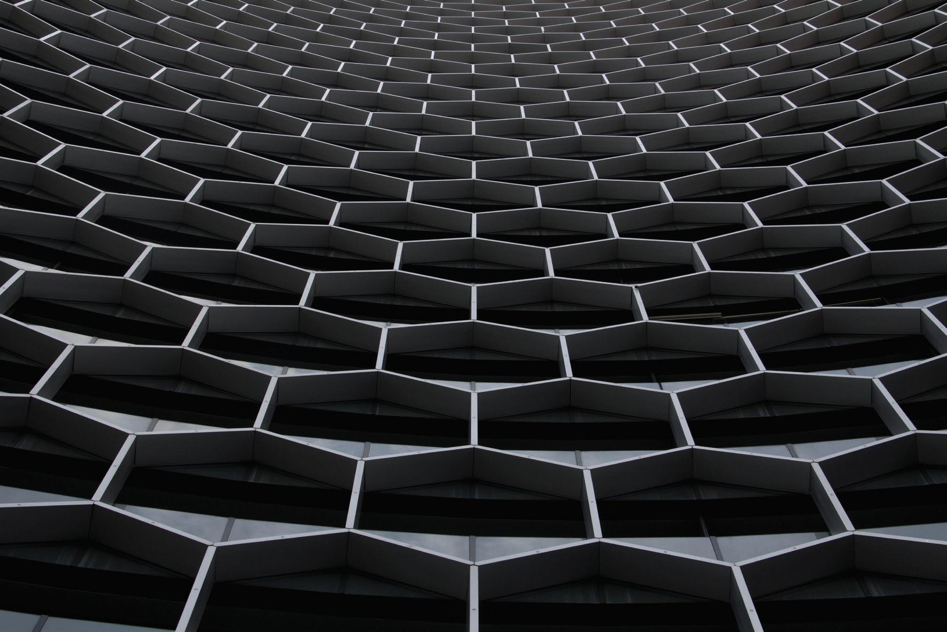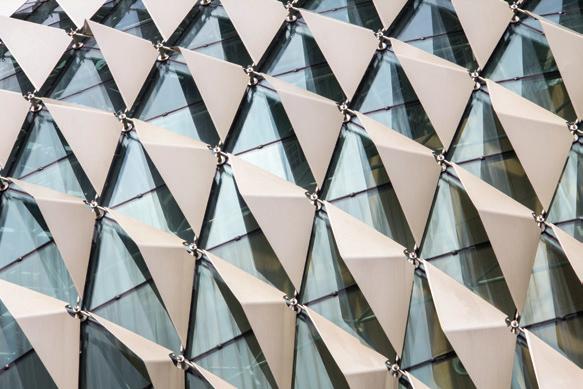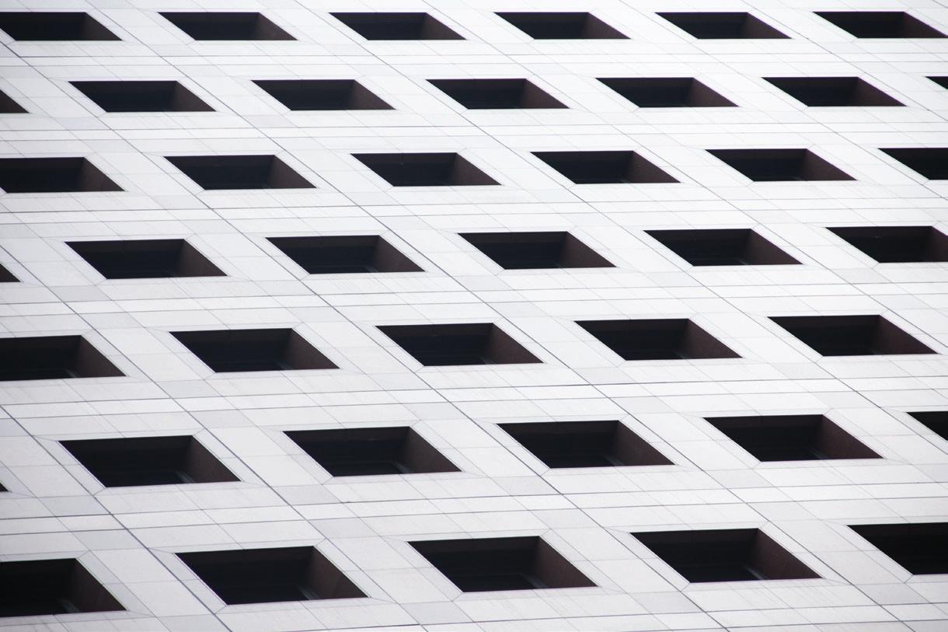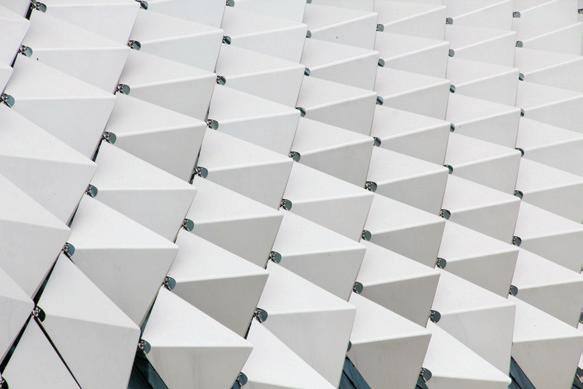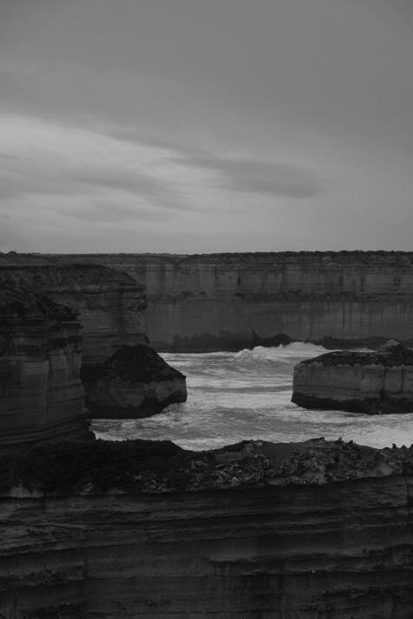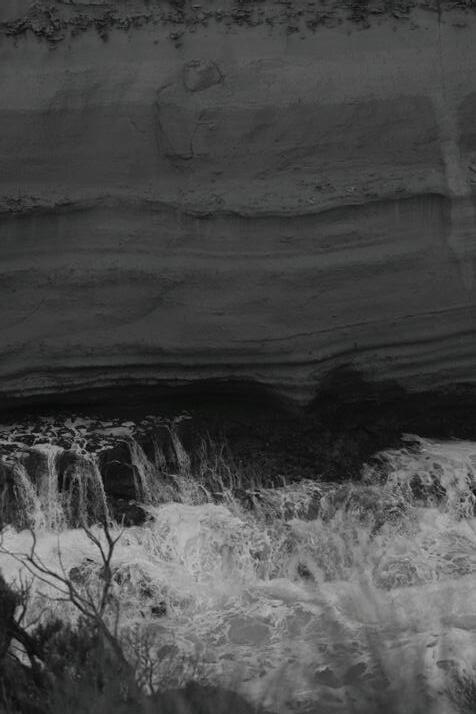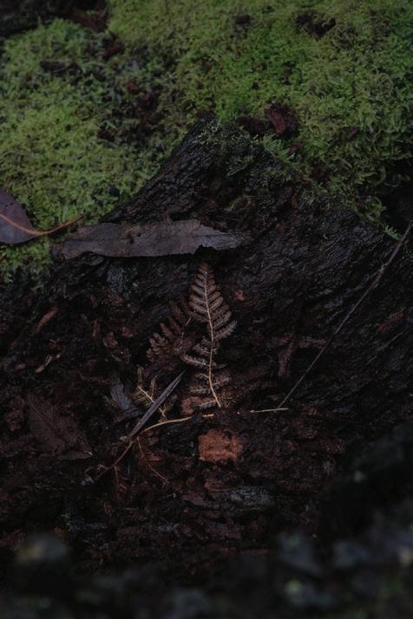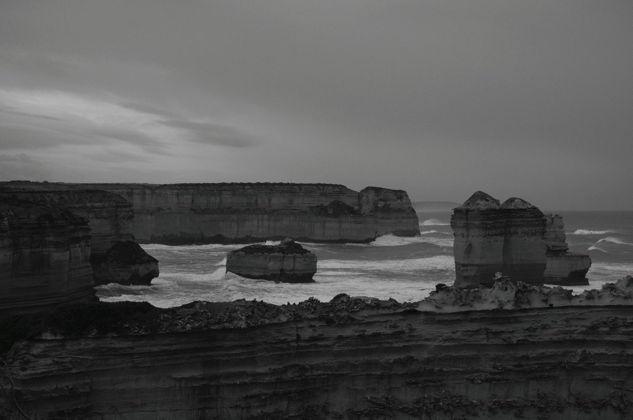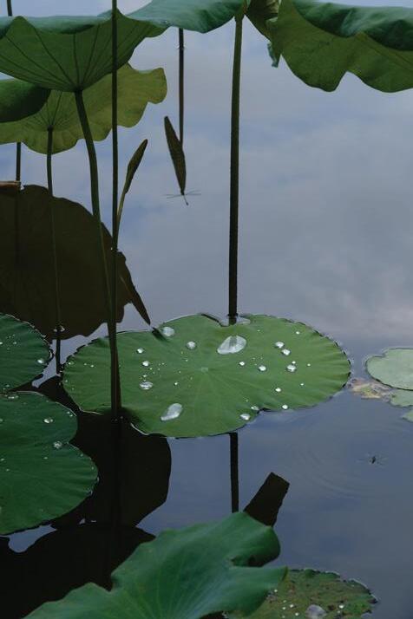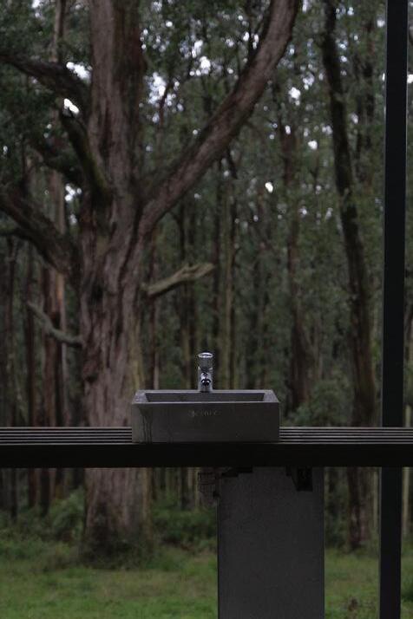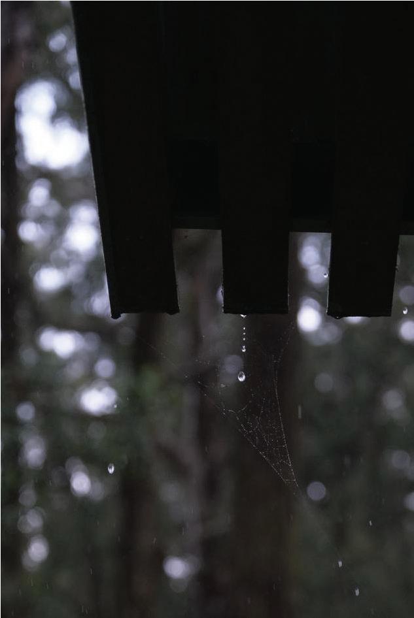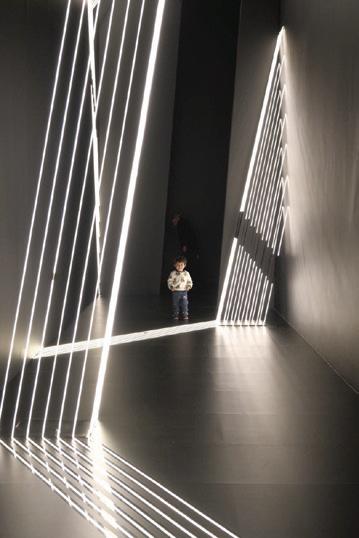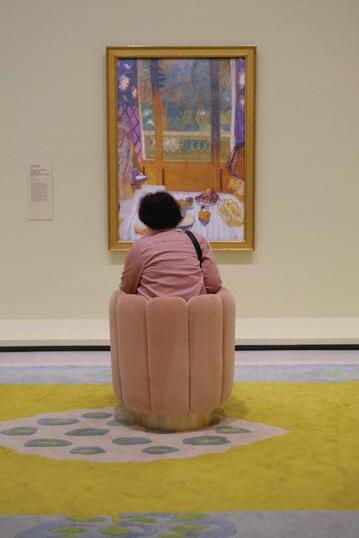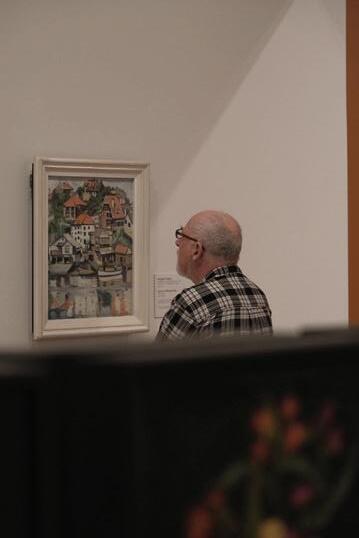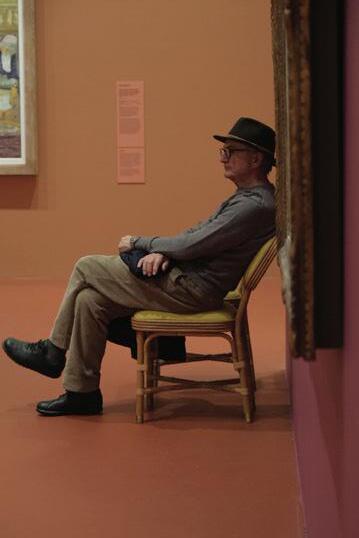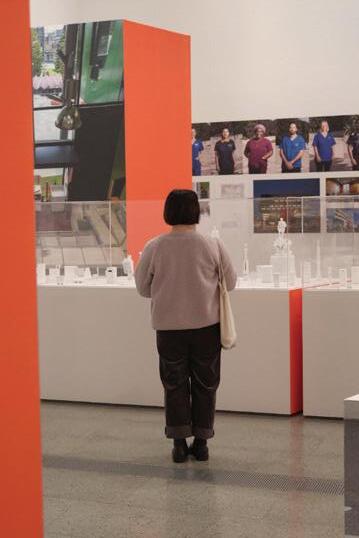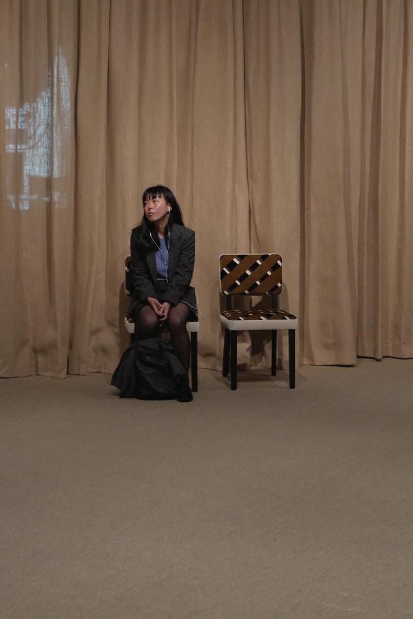
David Quek Hao Meng
phone: +65 92472467
email: davidhmquek@gmail.com
instagram: d.qhm
Inspired by graphic design, digital illustration, and photography, I have developed an interest for visual representation and a communication of the conceptual. These interests have seeped into my architectural explorations with the ultimate goal of understanding spatial and experiential relationships within my designs. I believe that complexity and depth are achieved through a consideration of the elementary, and that beauty exists in building upon the fundamental forces of society and designing from the human-scale. I wish to pursue a deeper understanding of space planning, and socially-driven design that features elegant building systems, detailing and construction technologies.
I am interested in the study of urban spaces and its impact on sociology and community. I enjoy expanding my understandings of ‘the city,’ with architecture and urban design being mediums of improving social interaction and acting as testbeds for approaching city design. Notably impactful works in my pursuit of understanding are works such as Future Cities Laboratory’s Indicia series, Rene Boer’s Smooth City, and the collection of essays featured in Everyday Matters edited by Ciro Miguel
ACHIEVEMENTS
2022 - 2024
ArchiVAL Exhibition Nominated Studio Project
▪ Y1 Semester One (Ar. Wu Yen Yen)
▪ Y1 Semester Two (Jerome Ng Xin Hao)
▪ Y2 Semester One (Dr. Shin Yokoo)
▪ Y2 Semester Two (Ar. Tian Nan Chyuan)
EDUCATION
2022 Aug - (Present)
B.A. (Architecture) (Honours)
National University of Singapore
2024 Sep - Dec
Semester Exchange Programme, BSc Hons in Architectural Studies
University of Strathclyde, Glasgow
RELEVANT EXPERIENCE
2024 May - Aug
Architectural Intern, FARM Architects Pte Ltd
▪ Design Team for the “Bukit Merah Town Centre Placemaking Challenge”
◦ Designed a tensile shelter structure to provide shade and rainproofing to activate the large area below to be used for community and temporary events.
◦ Designed amphitheatre seating that encouraged small-group gatherings; heritage elements; community play and elderly fitness elements; and communal shelters.
▪ Design Team for Religious Building renovation proposal (confidential)
◦ Conceptual, zoning, and pedestrian connection design
▪ CAD and 3D Modelling for Residential Projects (confidential)
◦ Production of detail drawings, window and door schedules, tender drawings.
▪ Hosted an engagement session with students from Temasek Junior College speaking about Architectural Education and University-level education.
2022 Aug - 2025 Apr
Student Life (Voluntary), College of Alice and Peter Tan
▪ Self-Initated Placemaking Project -- Participatory Design (approved)
◦ Proposed a redesign for the College’s underutilised B1 Seating Space through the use of modular furniture and renewed landscaping.
◦ Conducted student and staff engagement sessions to collect feedback and input on the future of the space.
▪ Publicity Head for Freshman Orientation Programme 2023
◦ Developed and executed a year-long programme to ideate and produce physical and non-physical content, liasing and scheduling with contractors and student groups.
▪ Creative Director and Head of CAPTCoffee Interest Group
◦ Led upskilling workshops and training sessions for students.
◦ Aided in community-building events such as Open House and Arts Night.
2017 Dec - 2018 Jan
Intern, CIAP Architects Pte Ltd.
▪ SketchUp Modelling of Residential Housing Project
▪ Proposed solutions for rainwater infiltration faced by Yishun Community Hospital
A&E Concourse and connector walkway to Khoo Teck Puat Hospital
01: Handdrawings
▪ Eisenman House ii
▪ Golden Mile Complex
02: Generative Geometries and Parametricism
▪ Mapping Movement in a Lift Lobby
▪ Investigating Flocking in Iron Filings
03: Workshop-Dwelling for Two Framed Apertures 04: Tectonics and
01: HANDDRAWINGS
Tutor:
Wu Yen Yen (Genome Architects)
Project Date: Fall/Winter 2022
Year 1, Semester 1
Eisenman House ii Exploded Axonometric
Golden Mile Complex Sectional Perspective



The exploded axonometric drawing of Eisenman House ii aims to communicate the use of a strong nine-square grid in the composition of the house’s spaces, demarcated primarily through partition walls, structural columns, and the layout of rooms. Accompanying diagrams convey additional conceptual forces working within the residency, such as the use of hierarchies, forced views, and shifted or tesselated regular grids.
Sectional Perspective

The sectional perspective of Singapore’s iconic Golden Mile Complex utilises a “Z”-section cut, lineweights, and varying amounts of detail between the inner and outer of the structure to communicate the dichotomy created between interior and exterior spaces. Five sets of diagrams were created, taking inspiration from Bernard Tschumi’s Manhattan Transcripts in an attempt to abstract and reconstruct five key areas of the building into a series of sections or plans, visual or auditory connections, and paths of circulation.

Tutor:
Wu Yen Yen (Genome Architects)
Project Date: Fall/Winter 2022
Year 1, Semester 1
02: GENERATIVE GEOMETRIES AND PARAMETRICISM
Mapping Movement in a Lift Lobby
Extensive Properties, Translation, Manual Parametrics
Investigating Flocking in Iron Filings
Intensive Properties, Analogue Phenomenon, Natural Parametrics
Mapping Notation of Collected Data
Mapping Movement in a Lift Lobby
In an exploration of generative geometries, mapping and notations; data of movement in my residential college’s lift lobby was collected, looking at extensive properties: duration spent stationary, location spent stationary, speed and direction of travel after being stationary. This was then translated into a set of syntaxes to create a single two-dimensional visual representation of the dataset in its entirety.
DATA COLLECTION
2D MAPPING NOTATION




Following the 2D mapping notation, syntaxes were ascribed a set of actions (twist, crimp, stretch, bend) and performed onto a single sheet of tensile material to explore naturally occuring computational design which acted in fields and clusters rather than conventional cartesian coordinates. By remaining faithful to this process of translating data to performable action, an expression of data was used in creating a complex form - in other words, manual computational design. The end result was hybridly replicated using modern computational softwares, as well as in a handdrawn method.


Investigating Flocking in Iron Filings explored the idea of intrinsic and dynamic “form generation” through experimentation with the performative and naturally occuring phenomenon of magnetism. A series of controlled and varied experiments were performed to elicit key observations about the filings’ performative qualities and behaviours.





Deductive Diagrams
Iterative photographs and models were distilled and deduced into diagrams to emphasize the arithmetic operations and potential governing forces which existed across the taxonomy of experiments. The extrapolation involved the deconstruction of the tests into “master” and “servant” nodes which influenced one another based on proximity and strength of the magnet (number of magnets in each stack). Gravity played an additional role as seen with the varied forms generated by the experiments performed in an angled vessel.
03: FRAMED APERTURES
Workshop-Dwelling For Two
Tutor: Jerome Ng Xin Hao
Project Date: Spring/Summer 2023
Year 1, Semester 2
Site: Kampong Glam (Gelam), Singapore
GFA: ~ 400m2
PRECEDENT STRATEGIES

Framed Apertures extends from architectural strategies studied in chosen initial case studies (Fisher House by Louis Kahn, Moriyama House by Ryue Nishizawa, Sky House by Kiyonori Kikutake). These strategies manifest in a dwelling design for two, which focuses on the synthesis of Visual Connection and Forced Circulation within a stipulated site in Kampong Glam.










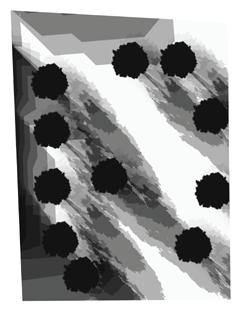




































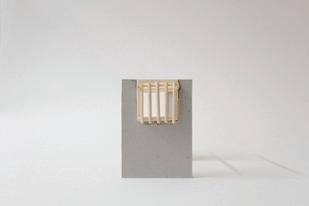




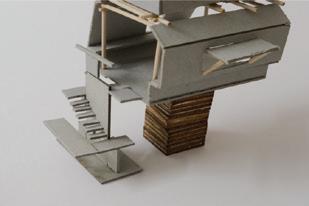




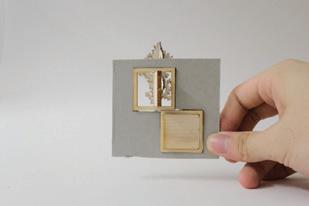










ITERATIONS AND PROCESS
Assembly of Public and Private Units

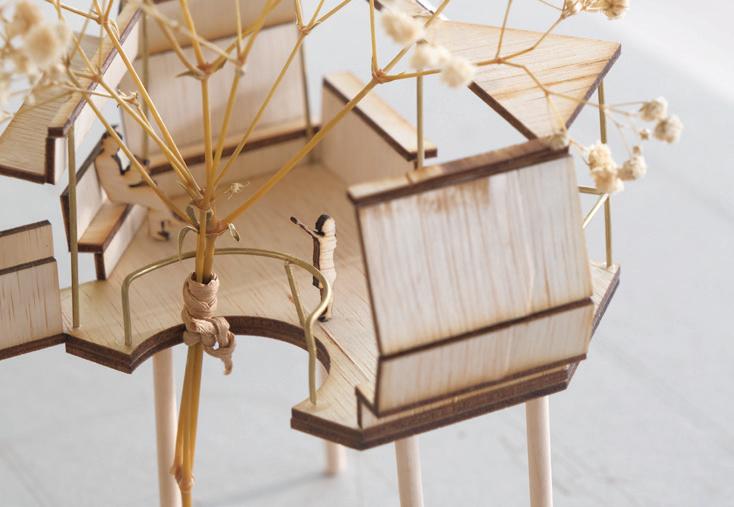

Utilising sunpath and shadow studies, the dwelling proposal ultimately offers an axially-motivated circulation through the series of units which reveals framed sightlines to differing trees on-site. Shared openings connect multiple units together, teasing at the potential of interaction whilst maintaining a distance between two viewers. The walkway which marks the end point of public circulation offers a gathering space for proper social connection to occur.


04: THE VALLEY
Architectural Tectonics and Structure
Tutor:
Dr Shin Yokoo (OUVI)
Project Date: Fall/Winter 2023
Year 2, Semester 1
Site: Not Specified
GFA: ~ 900m2
Funneling Effect (Concept)
STAIRWELL
ESTABLISHMENT OF 3 METER BASE GRID
COMPRESSION OF GRID ADJACENT TO PARK
CREATION OF CURVED STRUCTURES ZONES VIA GRID
CALCULATION OF COLUMN DIMENSIONS (1) RESOLUTION AND CALCULATION OF GIRDERS
Primary Circulation
REDESIGN OF NORTHERN STRUCTURE: CREATION OF “HP SHELL” (GF: LEFT, L4: RIGHT)
(2) RESOLUTION AND CALCULATION OF GIRDERS USE OF COMPRESSED GRID IN FLOOR HEIGHT (SECTION)
Development of organisational system for primary structures
COMBINATION OF DESIGN SYSTEMS (MAIN FACADE)
Sub-Circulation
Tasked with designing a four-storey multi-use building, The Valley aimed to explore the potential spatial qualities that may be created through an expression and celebration of elementary structural components such as columns, beams, and girders. The structural concept was to explore the use of a base grid which had been altered in response to the situated site. The base grid was initially defined as 3x3m filling the entire 18x18m site. From this, following the spatial concept of the building to naturally direct and connect the park with the opposite office and street scapes, an area of “compression” was chosen, where grids were split into halved-intervals of 1.5m and 0.75m. The dual volumes that emerged utilise a differing structure to contribute in defining two distinct spatial experiences as one traverses between the two volumes. The volume to the south utilises a vertically stacked structure which is intended to feature thicker and more exposed structures, whereas that to the north utilises thinner structures which form a hyperbolic paraboloid wall. This curved structure creates an expanding volume along the East-West axis, and a tapering ceiling when looking vertically up.

05: CO-INCIDENTAL INTERACTIONS
Collective Dwelling: Aggregation
Tutor:
Dr Shin Yokoo (OUVI)
Project Date:
Fall/Winter 2023
Year 2, Semester 1
Site: Tanjong Pagar, Singapore
GFA: ~ 2000m2
Lost in Translation (film) Conceptual Study

Areading of Sofia Coppola’s Lost in Translation was used as an initial driver for the development of a base concept. What interested me was the half-hour build up of scenes which followed the two protagonists, Bob and Charlotte, engaging one another in varying levels of interaction, physical proximity and visual connection; resulting in a cathartic moment of interaction and intimacy.

The site intrinsically housed high levels of social interaction and a mix of demographics who use or inhabit the area. The structure aims to compliment this site quality and avoid the creation of a split or independent enclave which exists separate from the site.

Volume and Operations Studies

Spatial and Scaled Model Studies




Co-incidental Interactions aims to achieve a structure which incorporates spiralling as a strategy both at a macro scale with the building’s aggregation method, as well at a micro scale in residents’ circulation between units and clusters. An outer structure spirals and envelops a central core, creating both a separate realm of circulation, yet allowing for varying levels of interaction between the two.


The structural systems present in the aggregation is a hybrid: utilising a steel brace frame for the central core, and a semi-independent box culvert structure for the periphery circulation spaces. In doing so, this allowed for the creation of three realms of spatial experience within the structure: Isolated – Semi-Exposed – and Exposed whether it be within the staircase structures, or through the aggregation of units itself.




STRUCTURAL SYSTEMS
(a) Breakdown
(b) Cantilever Bracing
(c) Staircase Structure







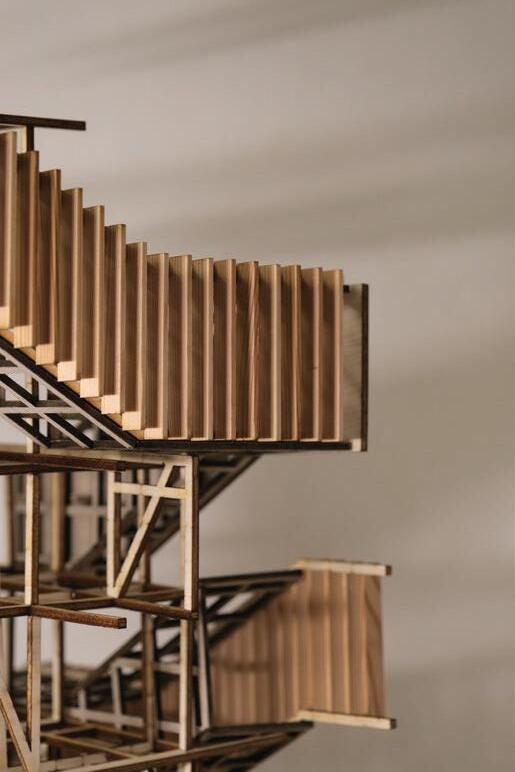


06: SA(I)LIENT ALCOVES
Climate and Envelope
Tutor:
Tiah Nan Chyuan (FARM)
Project Date:
Spring/Summer 2024
Year 2, Semester 2
Site: Hougang, Singapore
Partner: Zhang Xiaohan
Xinmin Secondary School
Adaptive Reuse
(a)

