design portfolio fall 2023 david mehta
hello
My name is David Mehta. I’m currently a fourth-year student at the University of Waterloo School of Architecture in Cambridge, Ontario. I grew up in Whistler, British Columbia, and am currently living in Venice, Italy.
I’ve been designing and building projects for as long as I can remember. My choice to study architecture comes from a love for experimentation and design. The projects I work on are inspired by a desire to help preserve the natural world and an interest in social development.
In my free time, I’m always outside. Whether I’m hiking, skiing, surfing, or just spending time with the people I love, I will always choose an outdoor adventure over staying at home.
Please enjoy this collection of my personal and academic work!
2
e: david.mehta@uwaterloo.ca
t: +39 351 544 7496

3
TUSSEN DE BOGEN 18
1013 JB AMSTERDAM
T. +31 (0)20 528 9484
F. +31 (0)20 528 9485
INFO@FABRICATIONS.NL

WWW.FABRICATIONS.NL


Datum
Amsterdam, February 24 2023
Onderwerp
Recommendation Letter David Mehta.
To whom this may concern,
It is my pleasure to write this recommendation letter for David Mehta
In the period that David worked (05-09-2022 till 22-12-2022) at FABRICations as an architecture intern, he demonstrated to be a very pleasant colleague, but most importantly a reliable, creative and motivated designer. He showed to have the ability to quickly learn, understand and master new knowledge/skills.
David showed great work ethic. He was involved in two projects at their initial design stages. First he worked for a house in the north of Italy, Domus, where he surprised us with his excellent Rhino and Grasshopper skills. Later on he worked on a competition for the Osaka Pavilion. With this project he demonstrated to be patience, professional and able to work with others and coordinate the workflow with colleagues. He worked on different complex assignments ranging from technical drawings to conceptual. David showed to quickly learn the language of the office, understanding the tasks he was given with more and more clarity.
David was a great addition to the office. He was focused committed and well organized. He was thorough and professional, able to organize his time with a maturity that belies his age. Please do not hesitate to contact me if you would like additional information.
Sincerely,
Ludovica Beltrami Architect
KVK nummer: 34354648
BTW nummer: 8180.18.094.B01
IBAN: NL43ABNA0555222160
4
University of Waterloo School of Architecture | September 2020 - Present
Bachelor of Architecture Candidate | Honour’s Co-op Program | Excellent Academic Standing
Whistler Secondary School | September 2015 - June 2020
Class of 2020 Valedictorian | Top Grade Point Average
skills
Digital | Rhino 7
| Revit
| Grasshopper
education work experience
| Sketchup
| Enscape
| Blue Beam
| Rhino CAM
| Adobe Suite
| Microsoft Office
Analog
| Welding
| Wood Working
| Model Making
Architectural Assistant | FABRICations. | Amsterdam | 2022
| 3D Printing
| CNC
| Laser Cutting
| Painting
| Lacquer app.
| Finishing
Received the highest performance evaluation of “Outstanding” | Worked in Rhino, SketchUp, Enscape, and Grasshopper | Lead and participated in competition work
Architectural Intern | Boniface Oleksiuk Politano Architects | Vancouver | 2022
Received the highest performance evaluation of “Outstanding” | Worked in Revit, SketchUp, Enscape, and Bluebeam | Coordinated consultants
Finishings Contractor | Bluebird Fine Finishing Ltd. | Whistler | 2023
Received the highest perfomance evaluation of “Outstanding” | Sanded, sprayed, painted and finished high end homes | Operated within workshop and site settings | Completed highly detailed finishings jobs
Research Intern | La Biennale di Venezia, Canadian Pavilion | Venice | 2023 (Present)
Working alongside teams of researchers, activists and architects to produce work that aims to improve the Canadian housing crisis | Performed housing costing analysis | Completed in depth research into real-estate | Curated and created exhibition work
distinctions
Coop Student of the Year | Nominated x 2 | University of Waterloo | 2022 + 2023
Awarded to a University of Waterloo co-op student for “making exceptional contributions to their employer on one or more work terms”
Outstanding Student Award | Whistler Secondary School | 2020
Awarded to one graduate who “has proven to go above and beyond in every aspect of their lives in and out of school”
Class of 2020 Valedictorian | Whistler Secondary School | 2020
Duke of Edinburgh Bronze & Silver Award | 2017-2020
5
8 architecture contents 36 professional 42 personal
displays of community
community centre
studio | 2b | summer 2022
software | rhino 7, grasshopper, enscape, adobe illustrator & photoshop
supervisor | Lola Sheppard
On the site that was once the Hamilton Brick Works, Displays of Community aims to bring communities together through art, events, and exhibitions. The project encourages community initiative through a large maker-space and artist studio, indoor and outdoor exhibition space and archives, open gardening plots, and a café. The indoor exhibition space acts as large multi-purpose room able to be modified depending on the needs of the community. Book, display, and archive cases sit on the original tracks in the large building, which were once used to move brick throughout the space. For large events, they can all be pushed to one end, creating an almost uninterrupted floor. Archives can be moved out of the way for exhibitions. The space can be adjusted to fit any ratio of exhibition, archives, and community events, while most of the time being all three.
The adaptive re-use strategy leaves almost all the existing structure of the site in-tact using existing conditions to its advantage to create different moments. The new building’s footprint is slightly skewed from the original building to create these moments and to maximize light into the building. For example, framing on the exterior is often used to highlight found objects from the site, while the interior framing defines more intimate spaces in the building. The water path on the directs patrons through these conditions, channeling people into the entrances and exits, while also working as a guide through the art and gardens displayed outside. The project works to exhibit the history of the site while providing space for communities to come in and make it their own.
8
architecture

9



















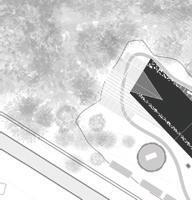

















12
histories axonometric: highlights site artifacts






13


pull kitchener
theatre + cultural centre
studio | 2a | fall 2021
software | rhino 7, enscape, adobe illustrator & photoshop supervisor | Eric Haldenby
Located in the civil district of Kitchener, the Pull Theatre and Cultural Center aims to bring communities together through creative expression. The project transforms the old Kitchener police station by pulling back existing floors and walls to expose structural members. The original structure is almost entirely intact. The theatres are placed strategically to use the existing structure to their advantage. The incubation theatre caps off the left side of the building from street level. This is a multilevel theatre designed to allow for the performers to create their own set up. The existing structure provides a template for set design. The audience spirals up from the floor, around the outer edges of the theatre, all the way from the basement to the third floor. It is also imagined that the audience and performers could switch places; with the audience lining the three main floors, and performers lining the spiral stands. The main theatre serves two main purposes; in colder months it can be used as a standard theatre, in warmer months, three large garage doors open up on the facade. What would normally be the stands for the theatre becomes the stage. The courtyard at the back of the theatre becomes a massive space for audiences. The studio spaces dot the courtyard around the theatre. When the outdoor theatre is in use, they would act as concession, raised seating, and covered seating.
16

17
18 N Bb Aa ground floor
19 basement floor 1st floor



































20 unfolded elevation Bb



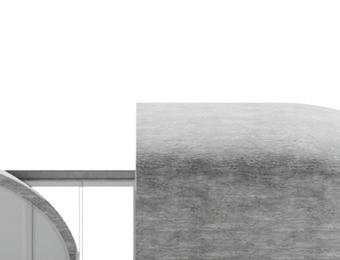




































21 Aa

22

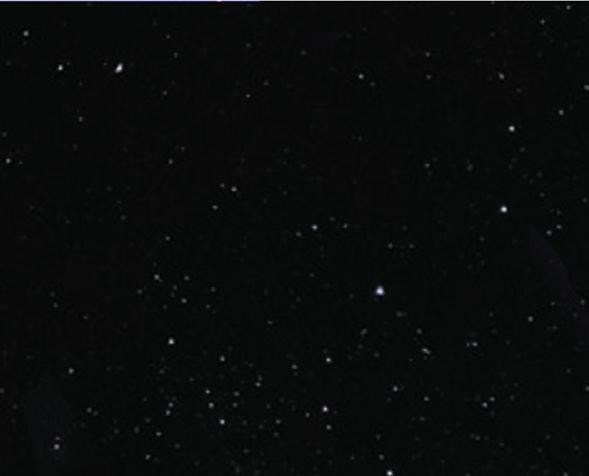



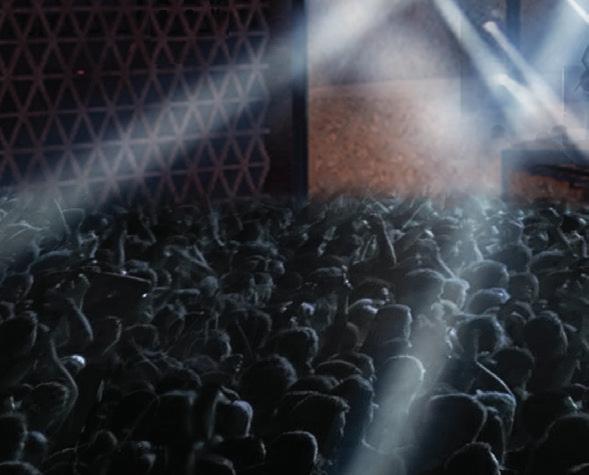




circular blockline
social housing + energy production + community farming
studio | 3a | winter 2023
software | rhino 7, enscape, adobe illustrator & photoshop
supervisor | David Fortin
collaboration with | Carlotta Mace
Circular Blockline proposes an adaptive reuse strategy for the existing post-war tower at 1100 Courtland Avenue. This project explores the ways in which the existing housing stock present in Kitchener can be improved and enhanced in order to create more affordable and equitable housing. Drawing inspiration from Lacaton & Vassal’s transformation of 530 dwellings in Bordeaux, the approach to the existing building was to create a mass timber layer wrapping around the existing concrete structure. This would then extend the units outwards, increasing the amount of bedrooms each unit could hold, as well as giving each unit a generous balcony/semi conditioned space. A second tower was then added, made out of mass timber with a concrete core. Program within the building focuses on creating circular dialogues between industries in the community, allowing for almost closed life cycles of materials. For example, the large greenhouse on the top would create food sovereignty for the building’s residents, while the compost would be biomass for the gasification and energy production in the basement of the building.
24


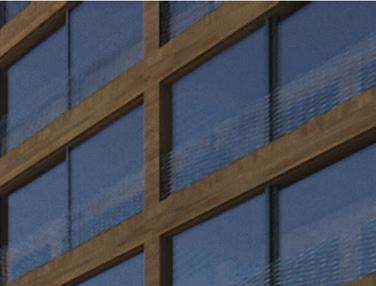







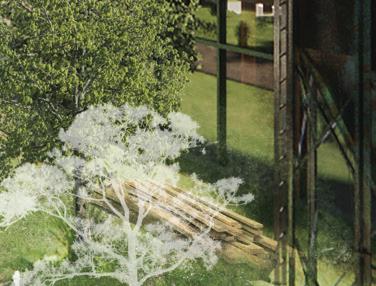





25



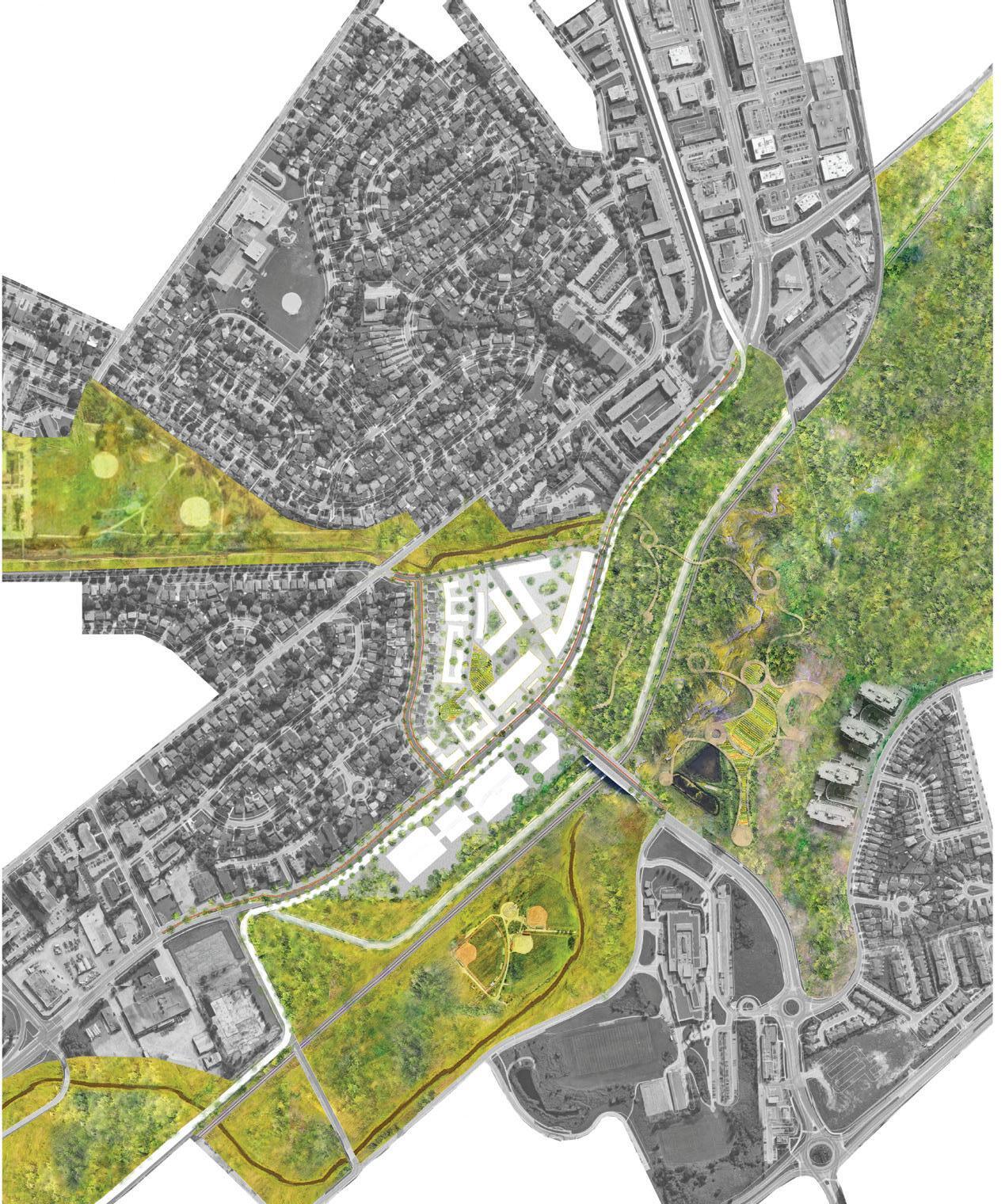


26 adaptive re-use strategy original building region master plan







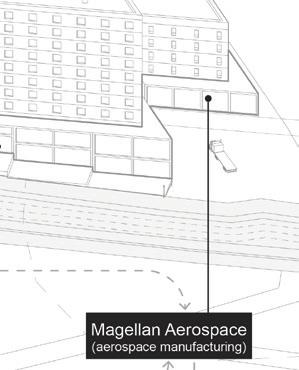












27 strategy
strip facade
core additions/extensions
mass timber assembly
clt slab
clt walls glulam structure

28 industrial floor
Our site strategy aimed to combine Kitchener’s rich history of manufacturing and production with innovative technology to allow for industrial programming to re-integrate into the urban fabric of the city. The Blockline Ion stop is situated between two major industrial park areas in the city of Kitchener, as well as a rail corridor and a natural heritage conservation area. The proximity of the industrial zones to Schneider Creek (and the surrounding wetlands) raised the question of what could happen if these industries could move into the city, and allow for the park land to expand? Our site strategy proposes re-locating five existing businesses within Trillium industrial park, and creating a system in which these industries are able to manage and share resources, while collectively mitigating their impacts on the environment.

29
floor 0 + vocational school
unit plans

residential floor-plate



30
greenhouse + amenity
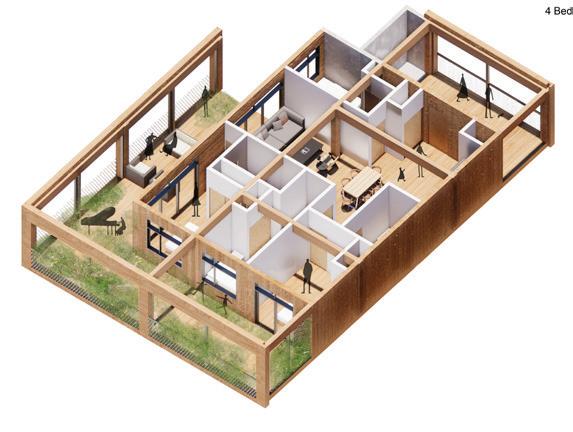
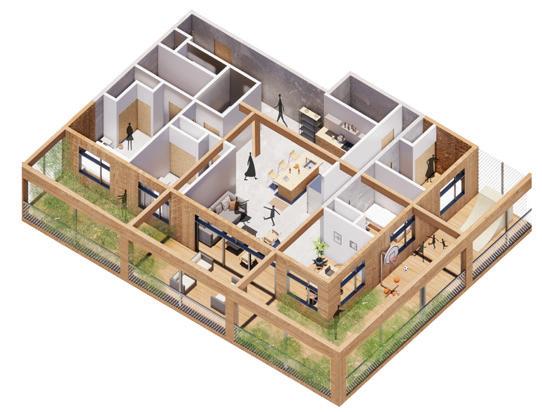


31

32
sectional model, highlighting mass timber addition.
mass timber addition is pulled back to reveal separation in structure.

33















34
1
2 greenhouse industrial zone


















35 1 2 3
3 renovated pool

36

dutch pavilion | osaka 2025 world expo
experience pavilion
studio | FABRICations + Bellprat Partner
software | rhino 7, grasshopper, enscape, adobe illustrator & photoshop
team | Olv Klijn, Eric Frijters, Wesley Verhoeven, Lefkothea Spartioti, Dayle Chen
In collaboration with Bellprat Partner, this project was completed as a competition entry during a work term with FABRICations in Amsterdam.
Per the project description:
This design for the Dutch pavilion shows a country that has learned to live together below sea level. It shows the way in which inventiveness in the Netherlands is linked to a sense of community and openness in order to achieve ambitious goals under seemingly impossible conditions, a quality that we will need in more and more places. After all, life below sea level is a future for a rapidly increasing number of densely populated areas on earth.
We need new safety nets to enable communities to move with the influences of nature. In the Dutch Pavilion, this safety net literally becomes part of the design. By stretching different nets around the requested program and between the water roof - sea level - and the ground floor, the possibility is created not only to harvest water, but also to let it circulate endlessly through the entire pavilion. The result is a pleasant intermediate climate with minimal energy demand and a fascinating spatial experience.
38 professional
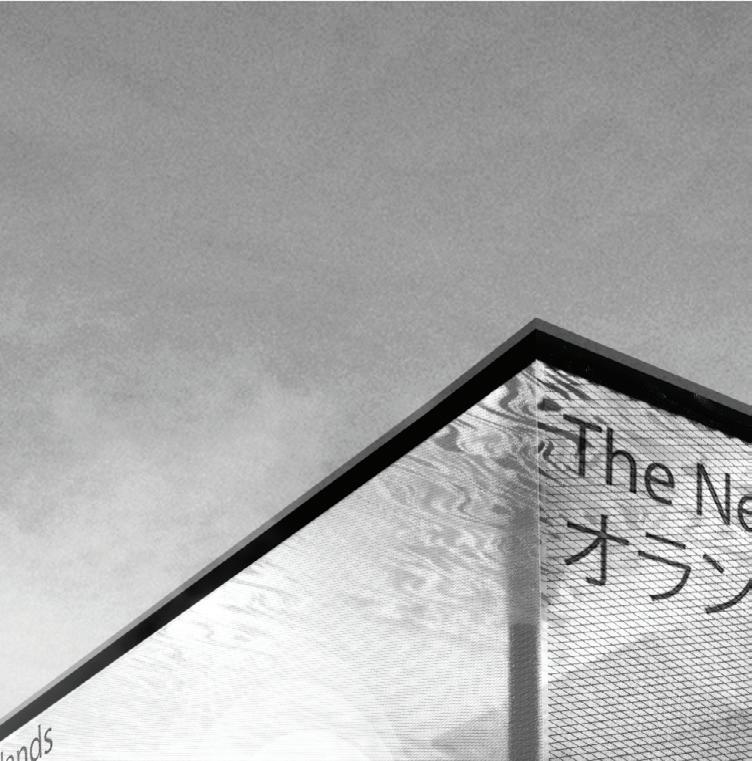



39
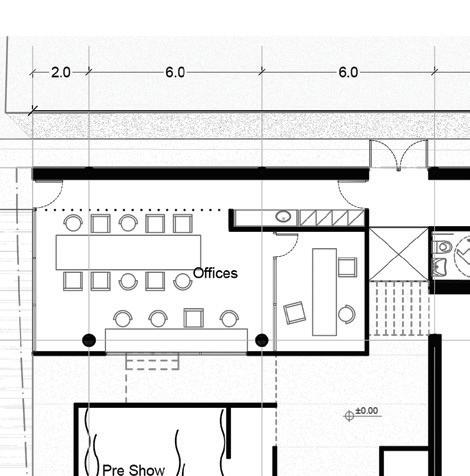





40





41

42


43
Central Exhibition Space (Bellprat Partner)
in her own arms
blender, enscape, photoshop collaboration with Eric Duplessis 2022
This is a multi-media image of a drag queen watching old and inauthentic identities die as she embraces her own queerness and place in the drag community. The image is a modern play on the painting Death of Leonardo da Vinci in arms of Francis I by Jean-Auguste-Dominique Ingres. The dress references that of Pepper LaBeija from the film Paris is Burning.



44
Death of Leonardo da Vinci
personal
Pepper LaBeija, Paris is Burning

45










46
examples of rhino modeled objects
Almost every part of the image has been created through rendering and modeling software. The people in the image are 3D scans of myself, which were then manipulated to be placed in these positions. Myself, as well as the dress, and all the fabric was modeled in Blender, while all the furniture and the room were modeled in Rhino. The texturing and rendering were split between Blender, Enscape, and Photoshop.




47
separate 3D scans
armature
thank you

























































































































































































































































