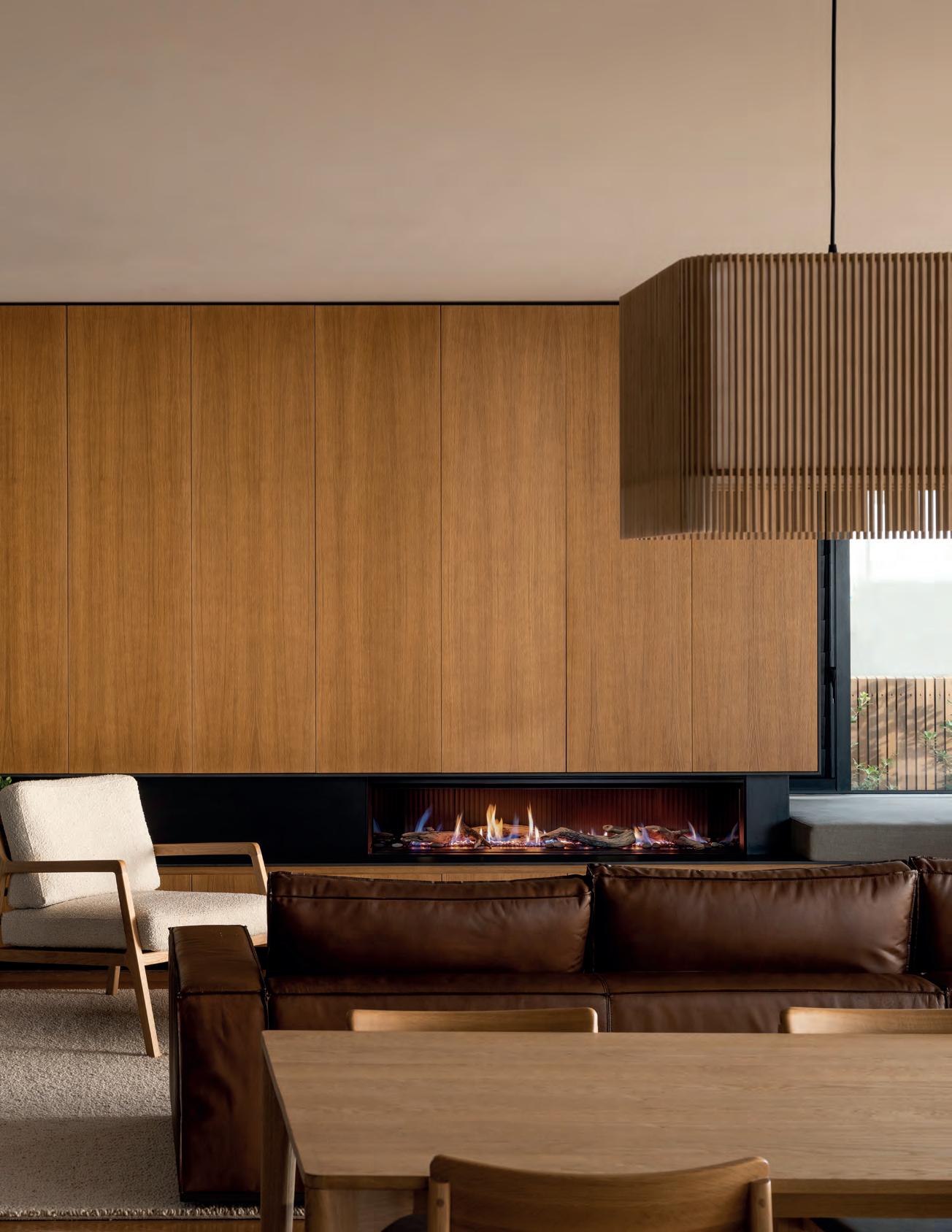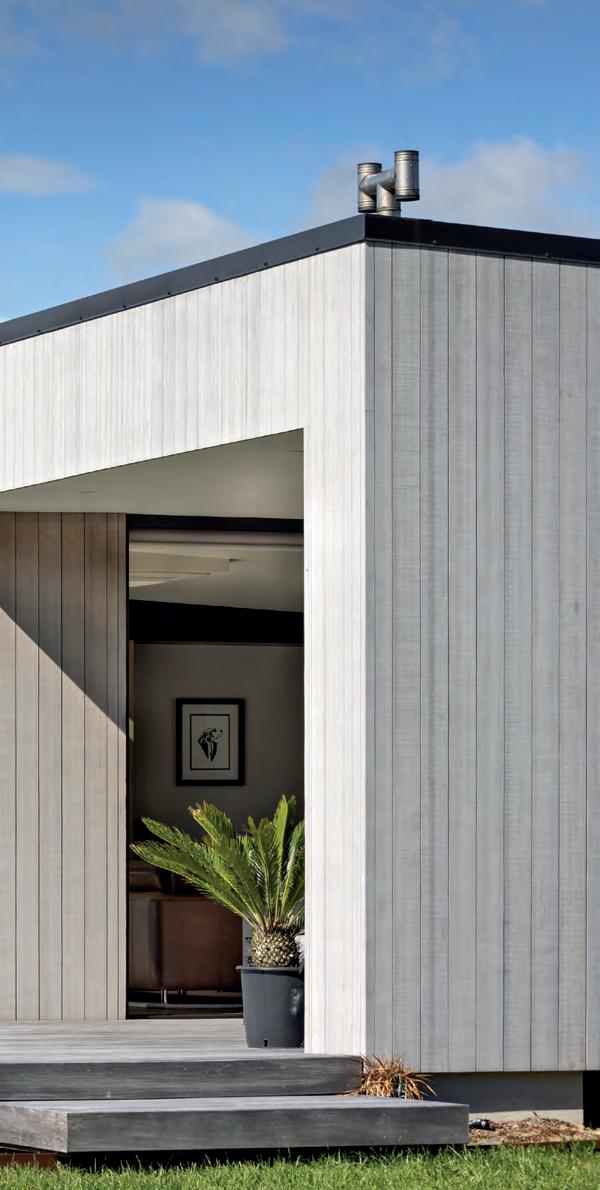
5 minute read
Sunny side up
These free-range egg farmers relocated to a smaller piece of land – and an easier lifestyle
GET JANIE CAMERON talking about her brand-new home and she’s out of the blocks and running, clearly passionate about the adventure of building, and so obviously proud and pleased at the result.
Moving to this Waitarere Rise development was a sea change for Janie and her husband, Tony, who, up until now, had always lived on a farm. The Horowhenua locals are generational poultry farmers and leaving the land was a tough decision. They retain a hands-on role, getting up each morning to collect the free-range eggs from the part of the business they still manage.
Their decision to move was a slow burn. On Sunday afternoon drives, they’d rubberneck at the subdivision with its large tracts of land and ask themselves: “Could we live near the beach?” Turns out, once they resolved to do so, there was no stopping them. They identified the section they wanted and, although it wasn’t officially for sale, negotiated directly with the owner. “The area has a nice beachy vibe and there’s also lots of forestry around us,” says Janie.
As they set about clearing the 4000-sqm site of weeds and wilding pines and planting out a sand dune on the land to attract more birdlife, they started to research what and how to build. The pair weren’t newbies to the game, having previously built a French ProvenÇal-style farmhouse, but this time they wanted something modern and a little different. “Why have what everyone else has?” asks Janie.
They started to visit show homes as part of their research. “Many we went to see were low quality,” says Tony. “You’d open a window and the handle would fall off.” When they visited the David Reid Homes show home in Ferndale on the Kapiti Coast, and got talking to franchisee Tim Sunderland, they knew they’d found their match. The quality stood out and they loved its pavilion style. F
The couple met Tim and the architect on site and then spent a few hours at the café down the road going through the brief. Their home had to feel beachy, but special, like living in a beautiful bach. “They listened, asked us lots of questions – and then we waited anxiously for the plans to come in,” remembers Janie.
A sharply geometric form set against the dune backdrop, the Camerons’ house is made up of two intersecting pavilions and boasts a simple material palette that keeps it crisply elegant. Vertical timber cladding in a sandalwood grey is soft yet contemporary, and the design incorporates deep eaves to shade extensive glazing in robust black aluminium.
Connection to the landscape is a core focus and, from the front door, a wide gallery space zeroes in on a huge floor-to-ceiling window that frames a view of the striking flax garden. While the guest bedroom wing is tucked towards the dune, the split-level front pavilion with the main living areas and Tony and Janie’s en suite bedroom has a private but interesting aspect towards the road where they can watch neighbours walking their dogs or out on their bicycles.
The couple had made plenty of casual contacts in the development even before they moved in, for they were enthusiastically involved in the build, popping over from the farm to check on progress. “I guess you could call us discerning clients,” says Janie. “We knew we had only one opportunity to get it 100 per cent like we wanted.”
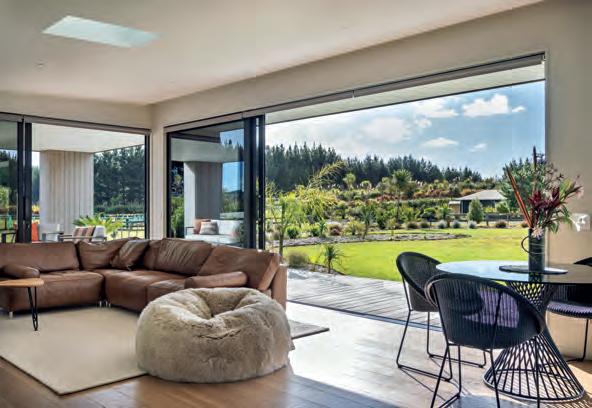
Builder Paul Deveraux was a true craftsman who did most of the job himself, his perfectionism precluding other chippies being on site. The floor-layer was just as pedantic, but a bit concerned about the ‘character’ in the distressed oak flooring before the homeowners reassured him it was exactly what they liked. The kitchen experts, too, were a joy to work with. The Camerons had many discussions with designer Rochelle Jackson of Kitchen Elements: “We used to chuckle that we’d tell her what we wanted – but she’d do it her way anyway,” laughs Janie. Her way has been great and delivered them a smart, contemporary heart of the home that juxtaposes matte black and light oak cabinetry. Off to one side, a scullery is so well equipped it’s like F having a second kitchen, and the Dekton bench and concrete splashbacks lend a strong, masculine edge.
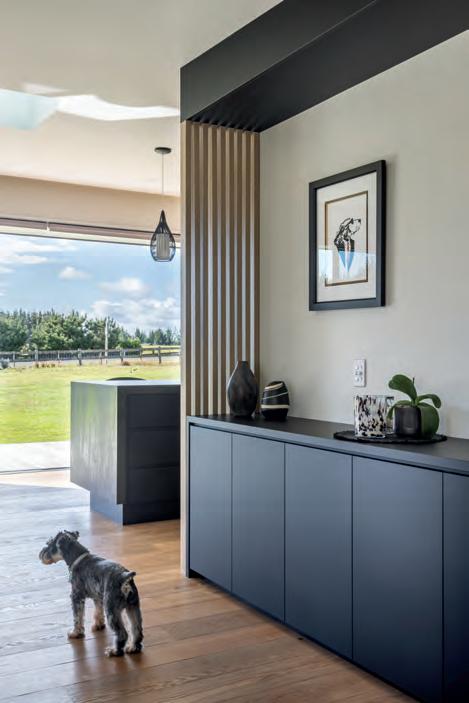
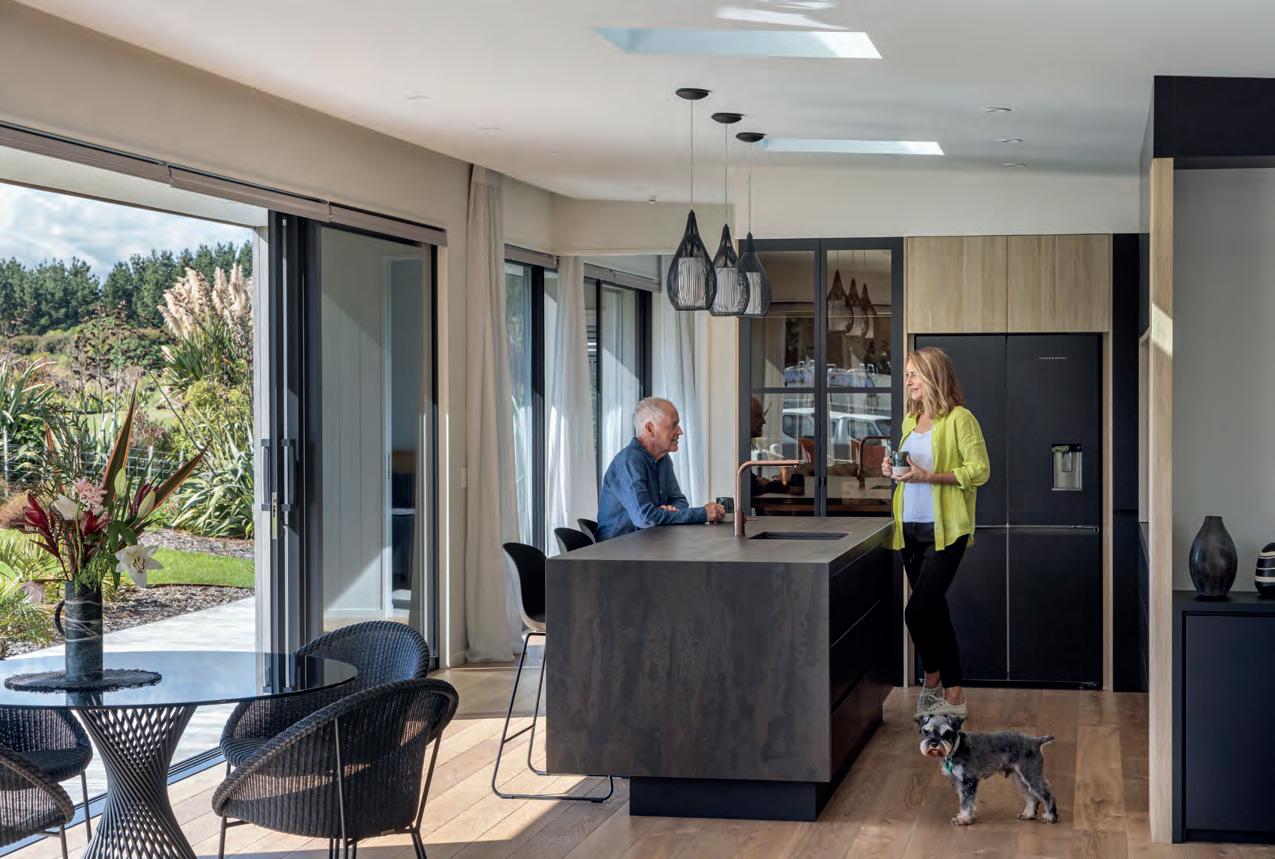
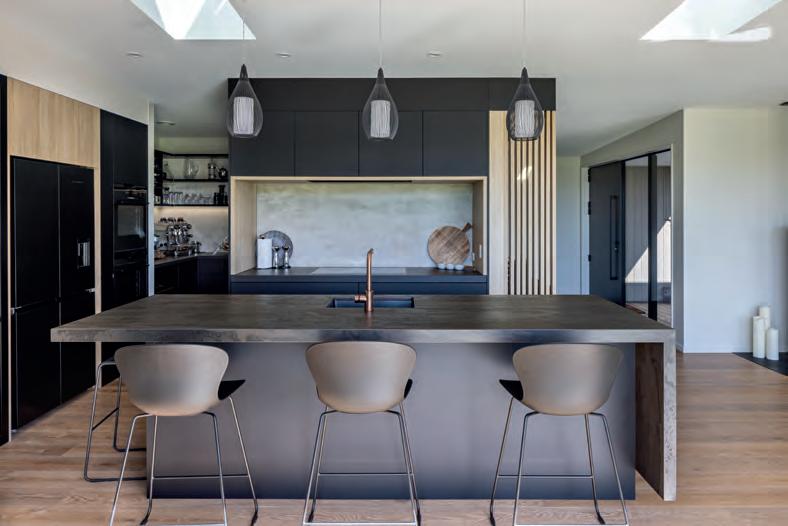
The couple was so impressed with the workmanship here that they asked Rochelle to design the laundry and other built-in elements such as the study nook and entrance storage, important since they’ve had to pare back their possessions to shift here.
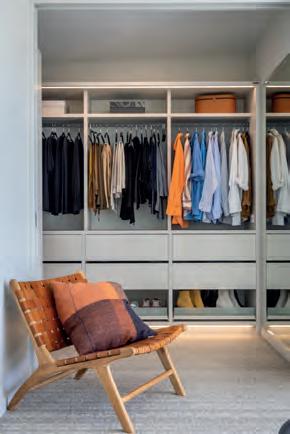
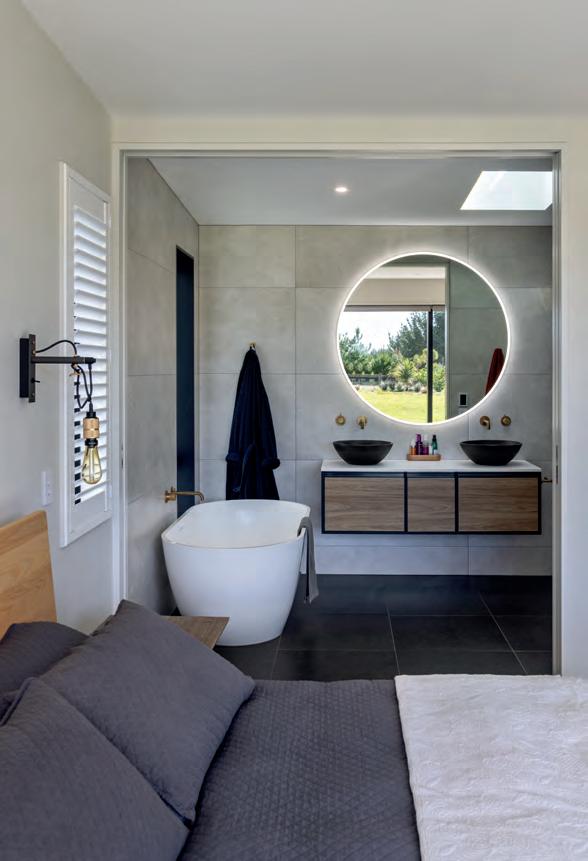
Downsizing by no means equals downgrading: the beauty of this dwelling is that it nurtures their newfound lifestyle. Which is probably why Janie can’t help sharing the ways the house has made a difference to their everyday. Such as blinds that open at the touch of a button to let in the view of the semi-rural tapestry. Such as the treat of double glazing which they never had in their previous home. Such as the hotel-like en suite and its luxurious tub hidden behind sliding doors so it can be opened into one big space. “I had a group of guys carrying the stone bath, moving it a few inches to the left or right,” says Janie. “You only get one chance.”
Although Covid-19 put pressure on the supply chain and Janie did find it daunting to be asked to choose taps and other bathroom fittings very early on so as to avoid delays, the rest of the process went smoothly and buying all-new furniture to grace the spaces was a pleasure and a privilege. Tony, who is head of the gardening department, collaborated with a landscape designer to craft the al fresco areas. Raised beds trimmed in weathered steel sweep in curves that offset the straight lines of the architecture.
In December 2021, the couple moved in and, two weeks later, hosted a family Christmas. By then, Janie had learned to drive the kitchen appliances and, as people flowed in around the island bench and out to the sheltered decks, the gathering went off without a hitch.
Now, whether they’re eating farm-fresh, buttery fried eggs on toast for breakfast while tui flit through the greenery outdoors or walking the dogs – Poppy and Reuben – along the beach, or firing up the grill for a whole snapper caught on a longline, they feel fortunate to be here. “We have ticked all the boxes,” says Janie. “And we’re grateful to everyone along the way who helped us achieve it.” P
Durable design
Tony and Janie enjoy the ‘newness’ of their home and want it to stay that way, so they chose materials with this in mind…
• A bodo cladding is an environmentally friendly product manufactured from New Zealand pine that has been treated to take the moisture out of it which makes it very stable (it does not shrink or expand).
• The distressed look of engineered timber floors is forgiving of the patter of little canine feet and the American oak is likely to last more than a lifetime.
• Ben Hoyle from Gecko Design specified mostly native plants (such as nikau palms, muehlenbeckia and pittosporums) that would withstand the wind and salt air. Eight Pohutukawa ‘Māori Princess’ will grow to flank the driveway. A few exotics such as queen palms and agaves are interspersed throughout.
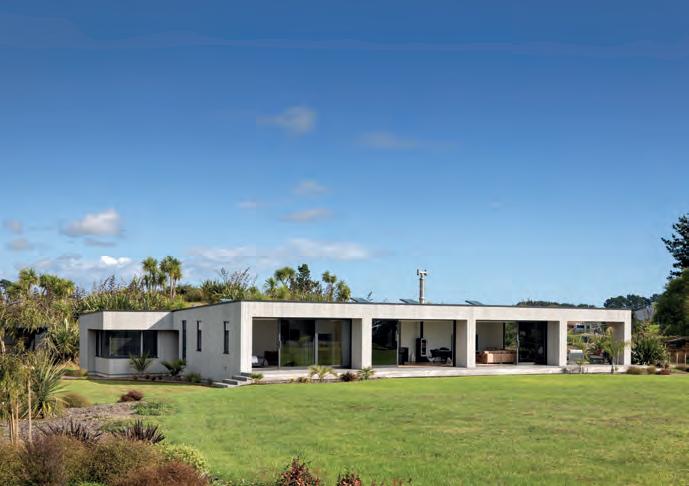
• The quality of the materials – e.g. composite concrete worktops – means they are bulletproof, and a Scandinavian woodburner that burns super-efficiently will keep the couple cosy forever.
• The house has been wired for an EV so is future-proofed in that way too.
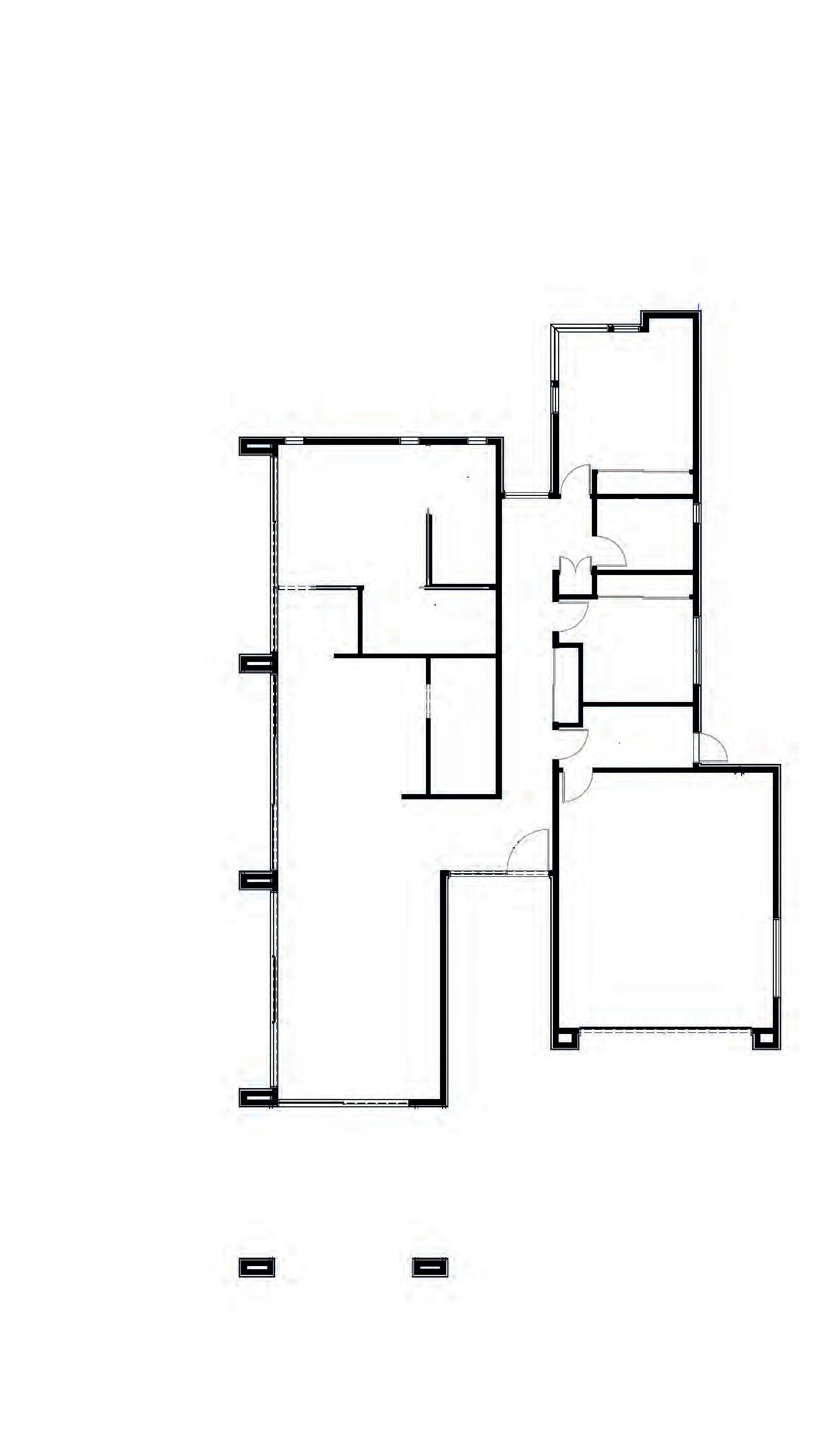
With our exterior cladding solutions. It’s Possible™.
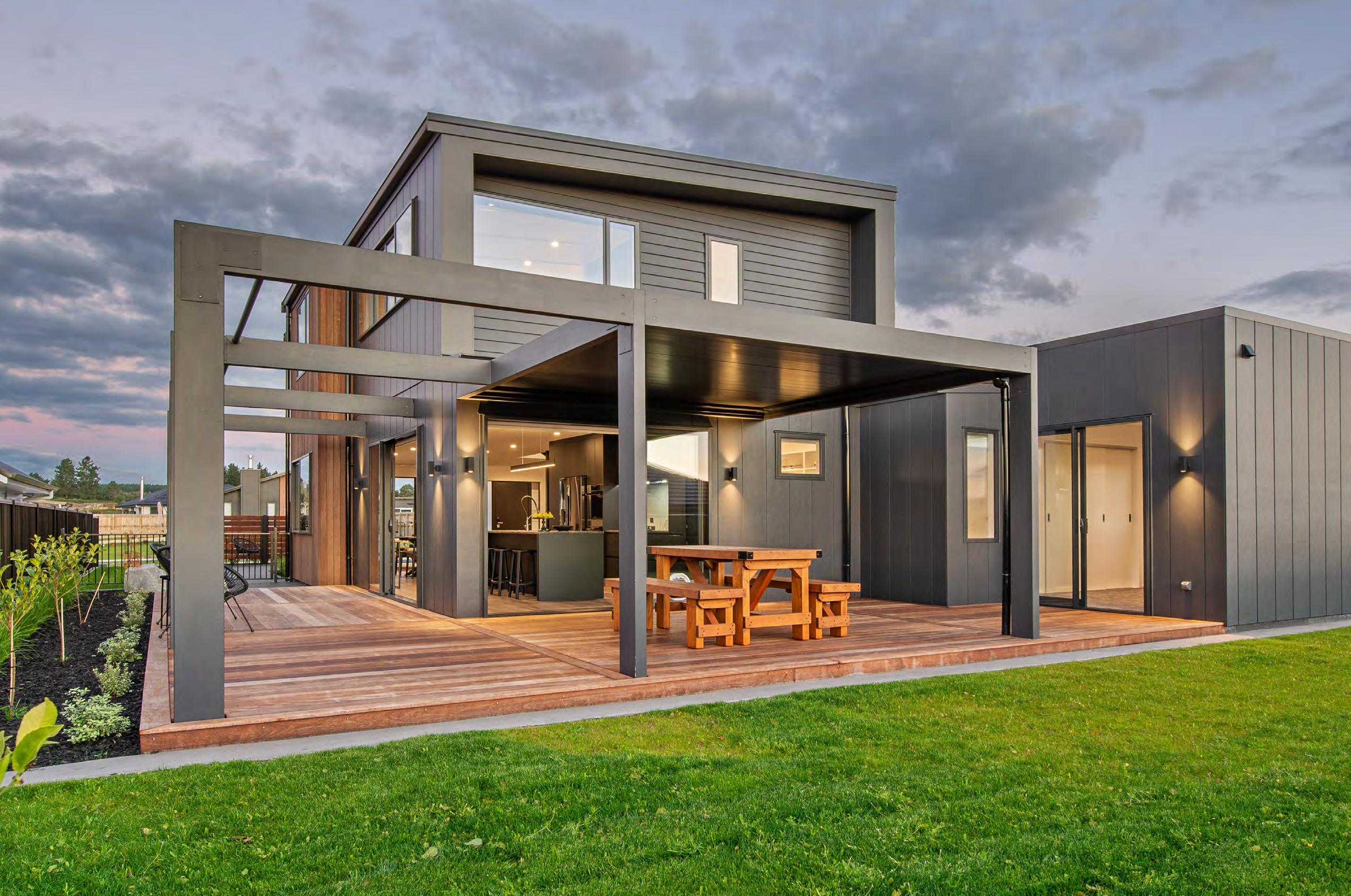

FOR A HOME YOU’LL LOVE TO LIVE IN.
At Rinnai, we design products to make your place feel warmer, cooler, cleaner, drier, healthier… and so much more comfortable. Like the Rinnai Linear gas fireplace you see here. Created to look more realistic and more impressive than ever before, all while keeping your home beautifully warm. So for a home you’ll love to live in, turn to Rinnai. Your experts in total home living.
rinnai.co.nz
