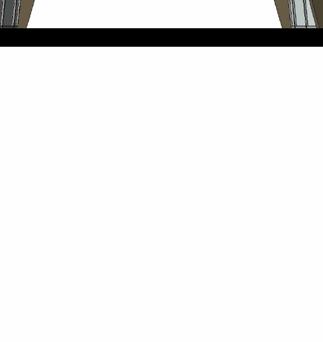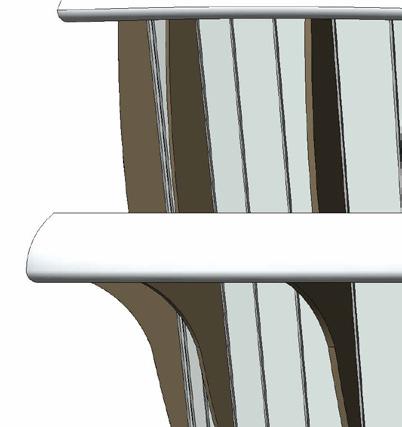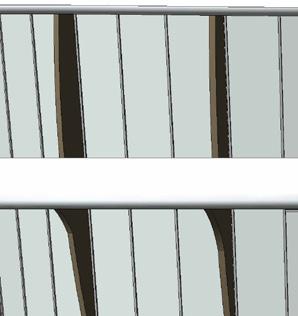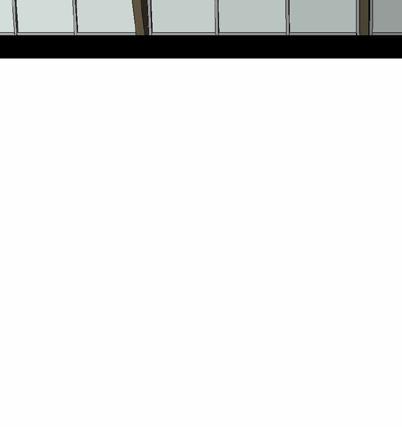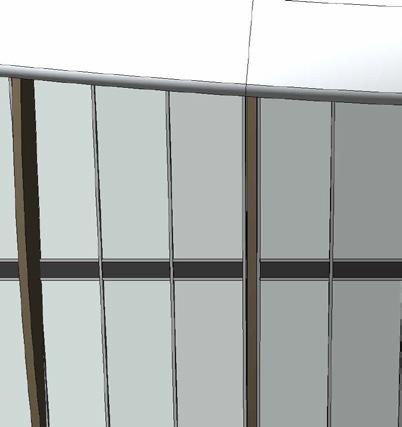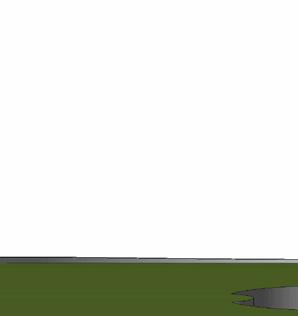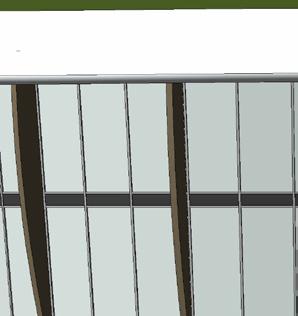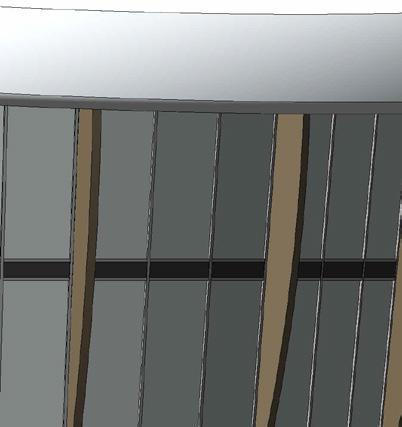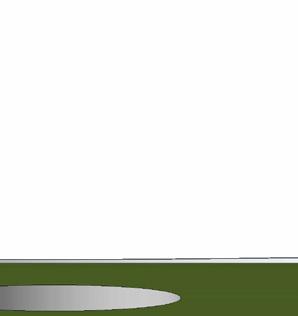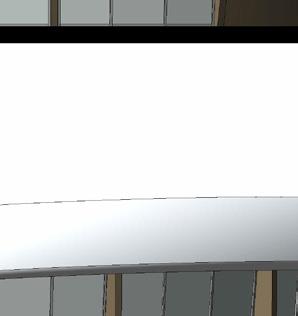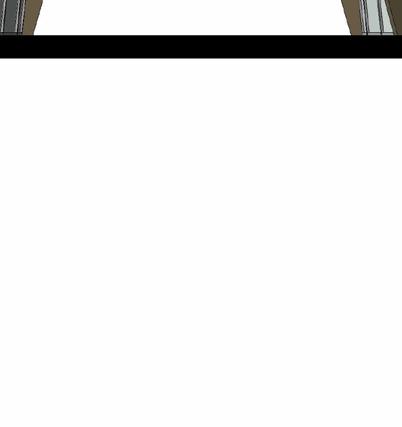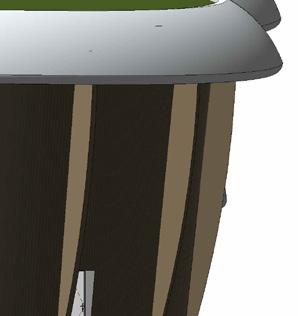Portfolio
David Samveljan


David Samveljan

Graduation Internship Architecture
WY. Architecten
Eindhoven, Oct 2021 - May 2022
Internship Architecture
Architectuurbureau Sluijmer en van Leeuwen
Utrecht, Sept 2020 - Feb 2021
Internship Construction work
Aartsbouw
Leende, Feb 2020 - April 2020
Internship Construction worker
Aannemersbedrijf Lamers
Veldhoven, Feb 2019 - April 2019
Internship Architecture
Asnova Architectenbureau
Utrecht, Feb 2018 - April 2018
HAN
University of applied sciences
Engineering, Architecture 2023 - Present
LOI Course
Corporate Identity and Branding 2022-2023
Summa College
Buildenviroment 2018 - 2022, Diploma
ROC
Rijnijssel
Buildenviroment 2017- 2018










Location: Schaapsdrift, Arnhem
Projectfase: SO, VO, DO
Buidlingtype: Residential, Commercial construction
Target group: Residents Schaapsdrift and surrounding
“Where nature
meets community.”

The task for this project was to design a multifunctional, nature-inclusive building in the Schaapsdrift district of Arnhem, aimed at enhancing social cohesion while harmonizing with the surrounding nature, such as Park Sacré Coeur. The building needed to accommodate various functions aligned with the lifestyle atlas, including student housing, atelier apartments, a boutique hotel, educational spaces, multifunctional halls, a park art gallery, and a publicly accessible observatory.
Lotus House is fully designed with an organic aesthetic, inspired by the beauty of the lotus flower. Its rounded balconies act as outdoor gardens, creating a seamless connection between the building and its natural surroundings. The use of sustainable materials, such as Platowood and CO2-neutral 3D-printed concrete, enhances both the ecological and aesthetic value.
The building represents a new vision of architecture: a place where humanity and nature coexist in harmony. Lotus House integrates living, working, and leisure into a design that prioritizes its connection with the environment.

”Harmonizing

Traditionally, modular construction and organic design language are seen as opposites. While modular construction is often associated with rigid, structured blocks, organic architecture demands flowing lines that create a harmonious connection with nature.
At Lotus House, these apparent contrasts are united in the concept of “Organic Modularity.”
By combining a core building with a modular block structure and organically shaped façade elements— such as the flowing balconies inspired by the contours of Park Sacré Coeur—a groundbreaking design approach emerges.
Here, modularity is not perceived as a limitation but as a tool to enrich organic architecture. The result is a building where aesthetics and functionality are balanced, blending seamlessly into its surrounding landscape and strengthening the connection between architecture and nature.









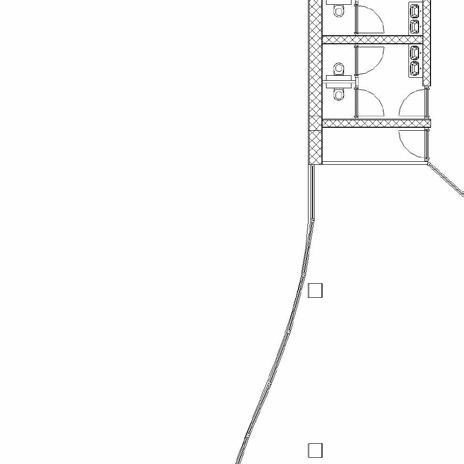
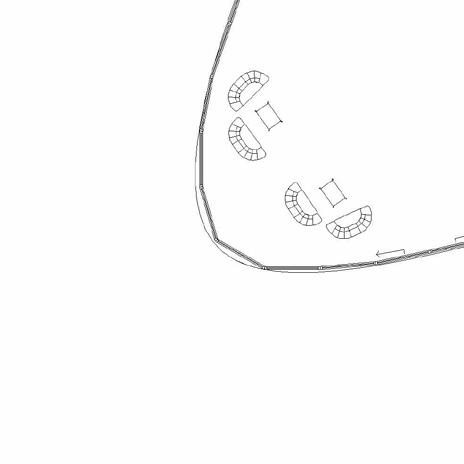

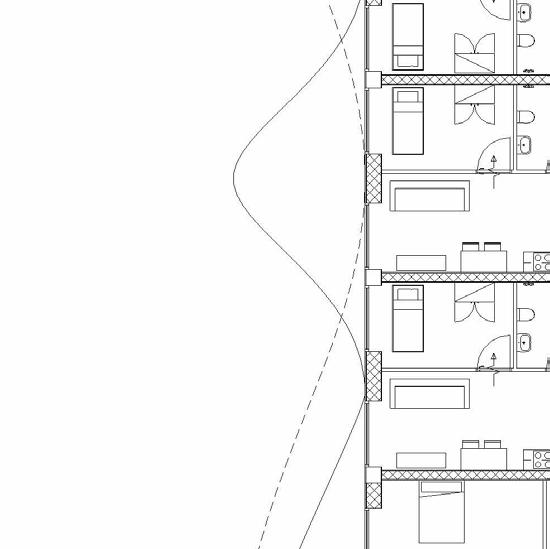




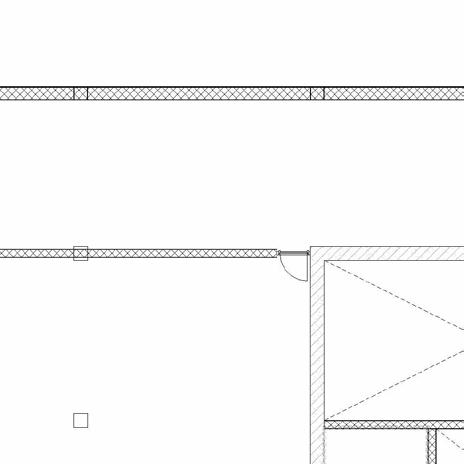








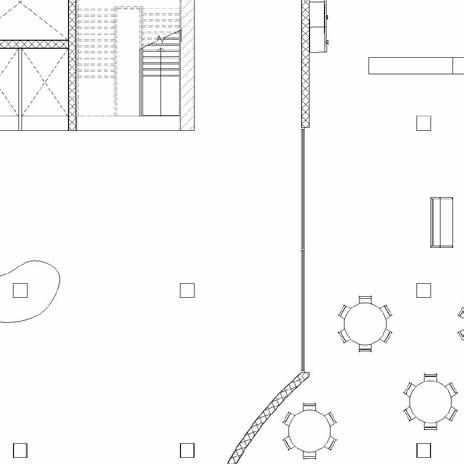


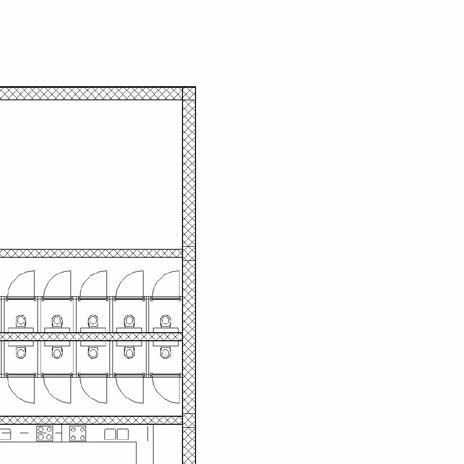


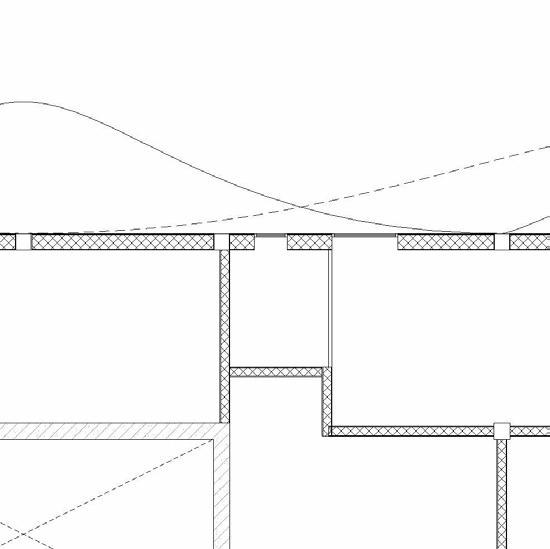






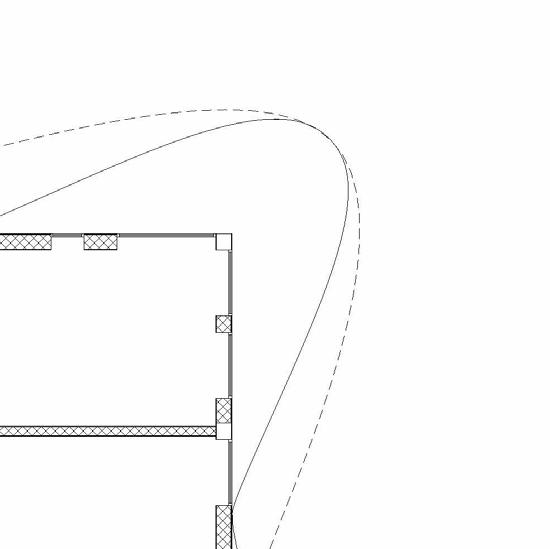
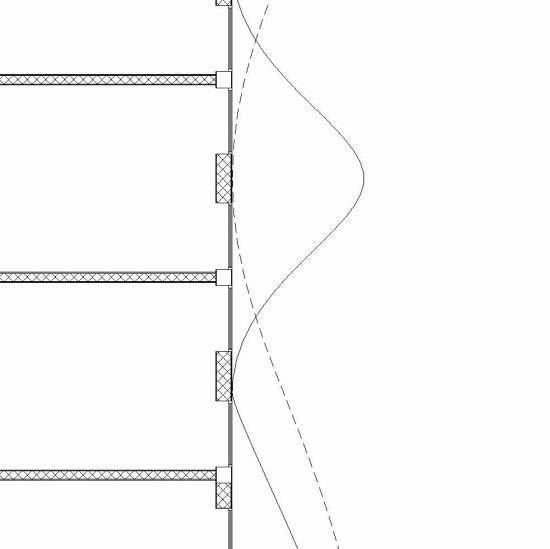








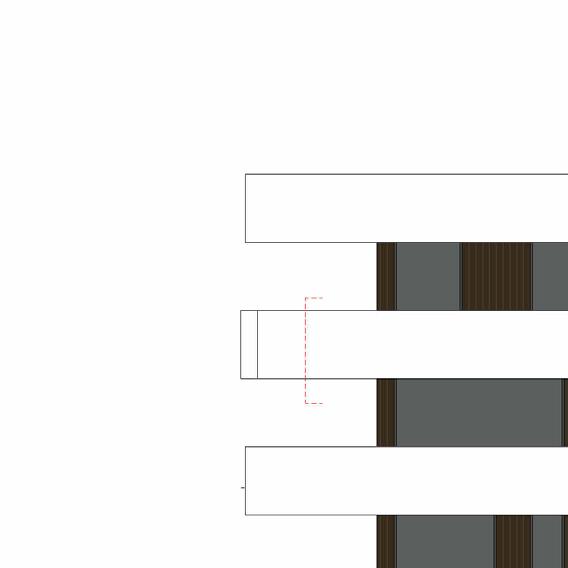





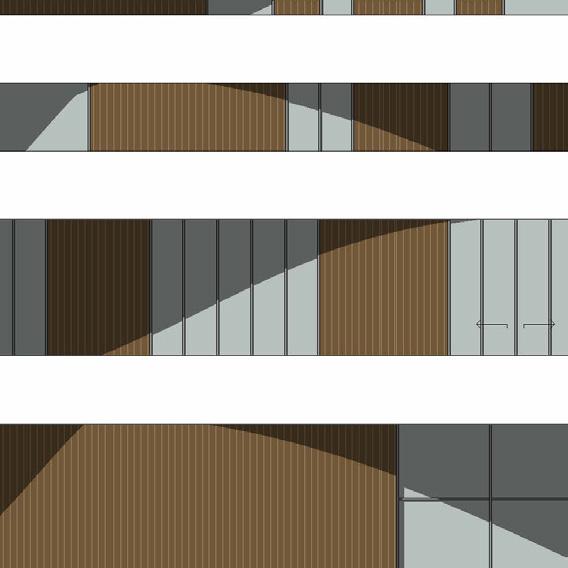

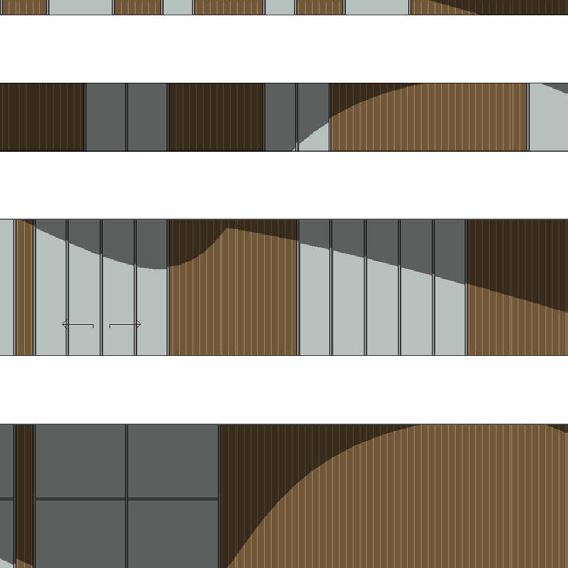



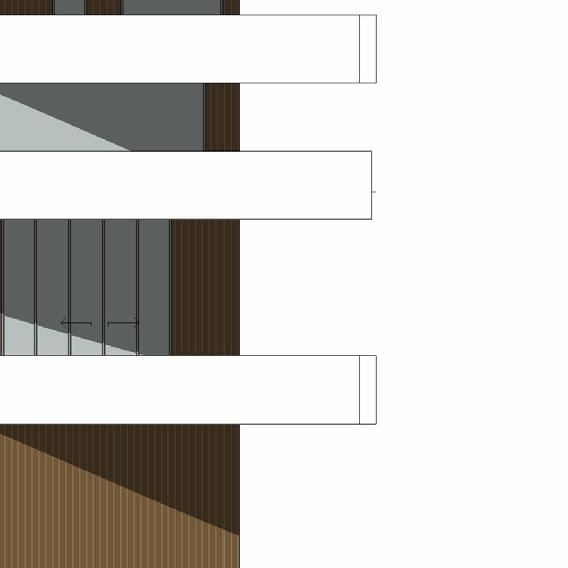


6 Preliminary Design: Front Elevation.











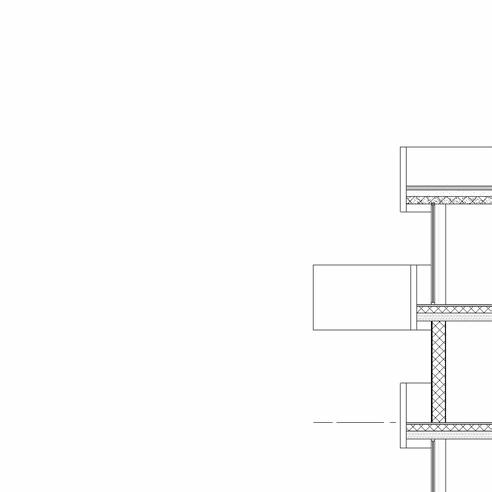








Figure 8 Preliminary Design: Section B-B.

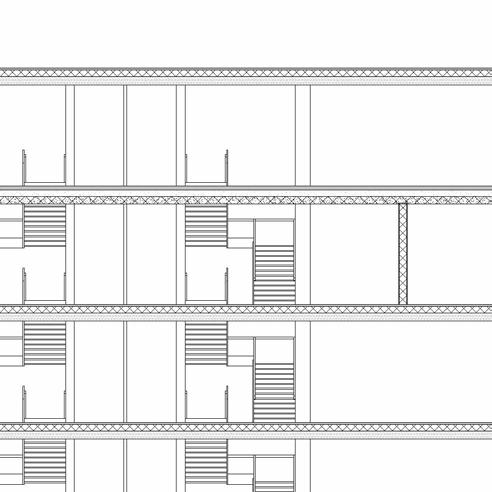

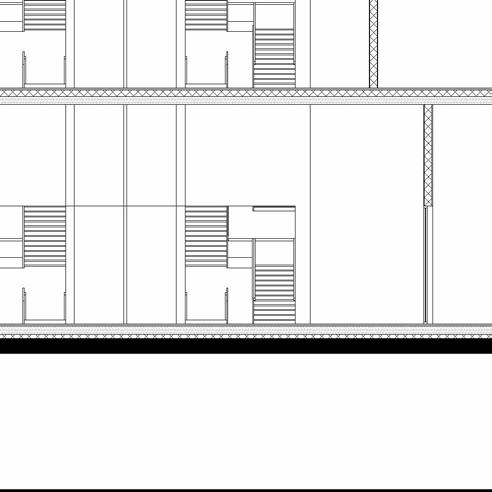




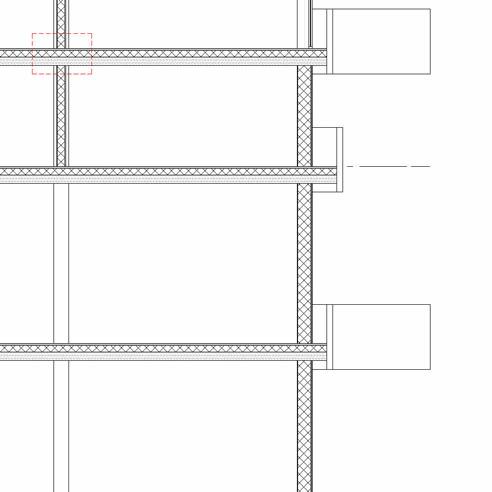








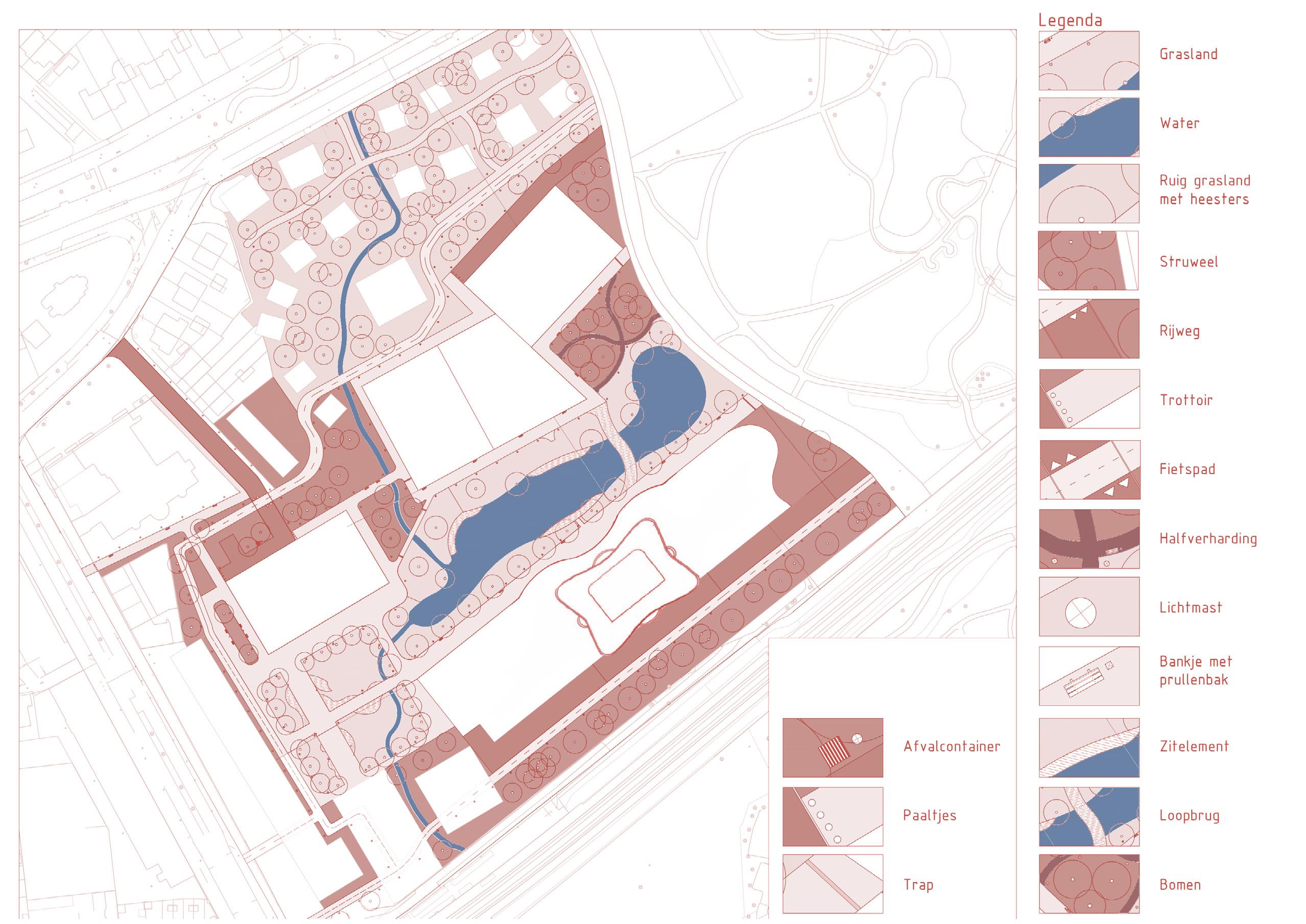
”Area Development in Collaboration with the Van Hall Larenstein University Team.”

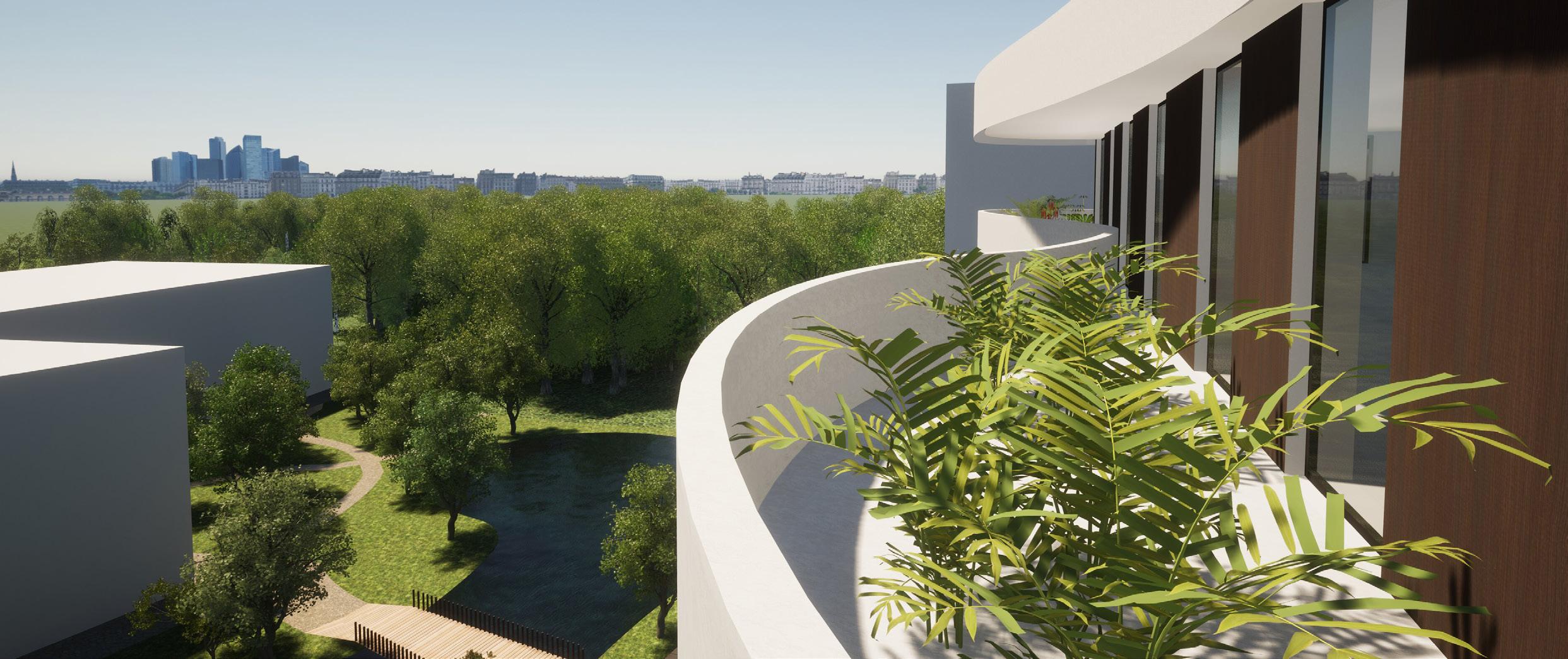

“A Fusion of

Location: Stadsblokken, Arnhem
Projectfase: SO, VO, DO
Buildingtype: Citypavilion, Commercial construction
Targetgroup: Residents Arnhem
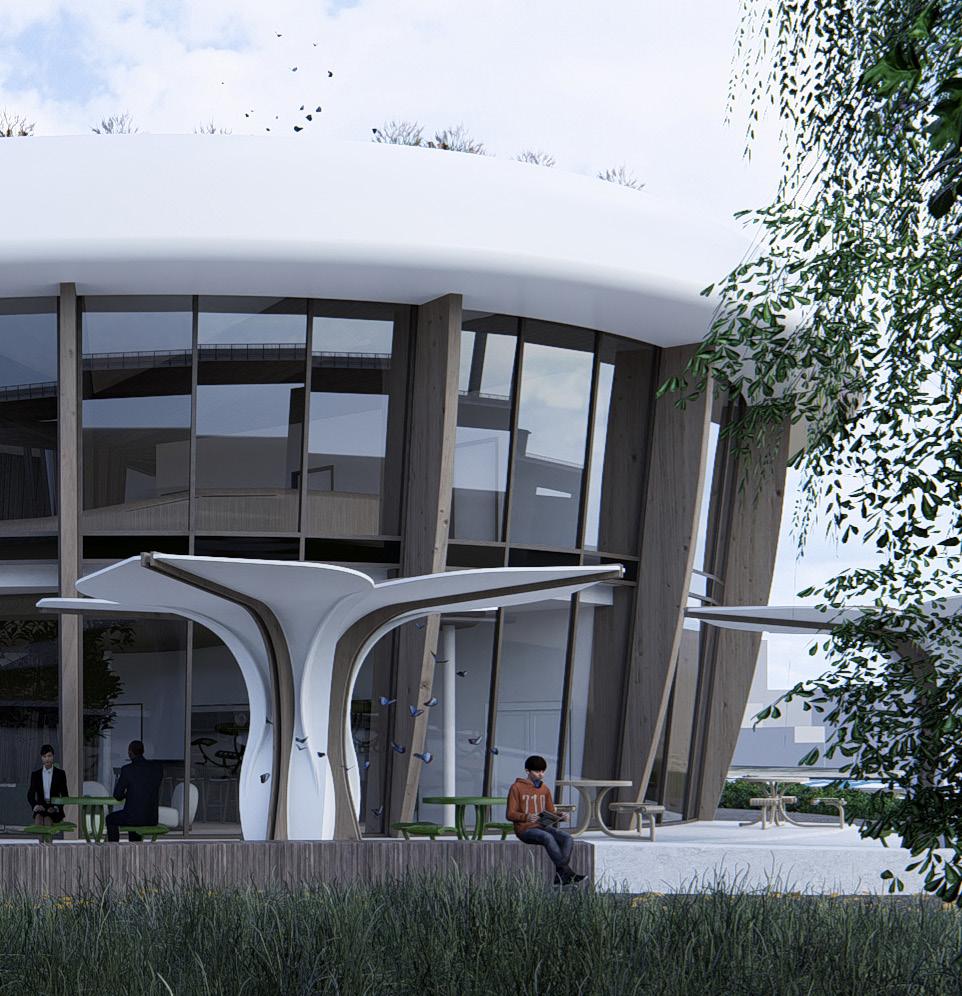
Located in Stadsblokken Arnhem, on the southern bank of the Neder-Rijn, the Pearl Pavilion offers a unique experience. Its open inner garden seamlessly blends nature with the built environment, creating an inspiring space for both hospitality visitors and office workers.
The design integrates harmoniously into its surroundings, utilizing CLT columns that provide both structural integrity and aesthetic appeal. The Pearl Pavilion stands as a sustainable and valuable addition to this vibrant urban district.



Figure 17 Situation stadsblokken meijnerswijk.









