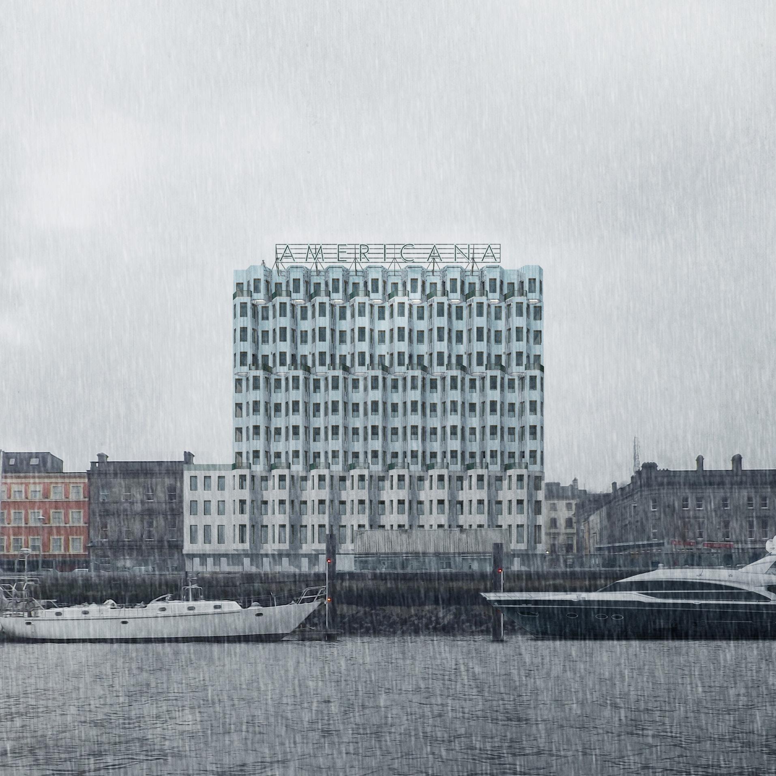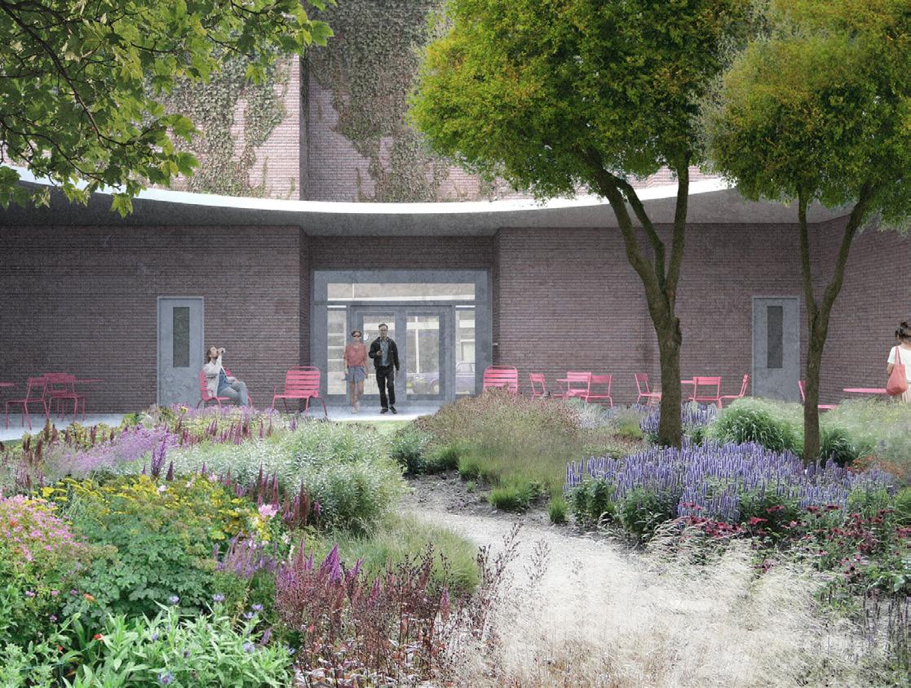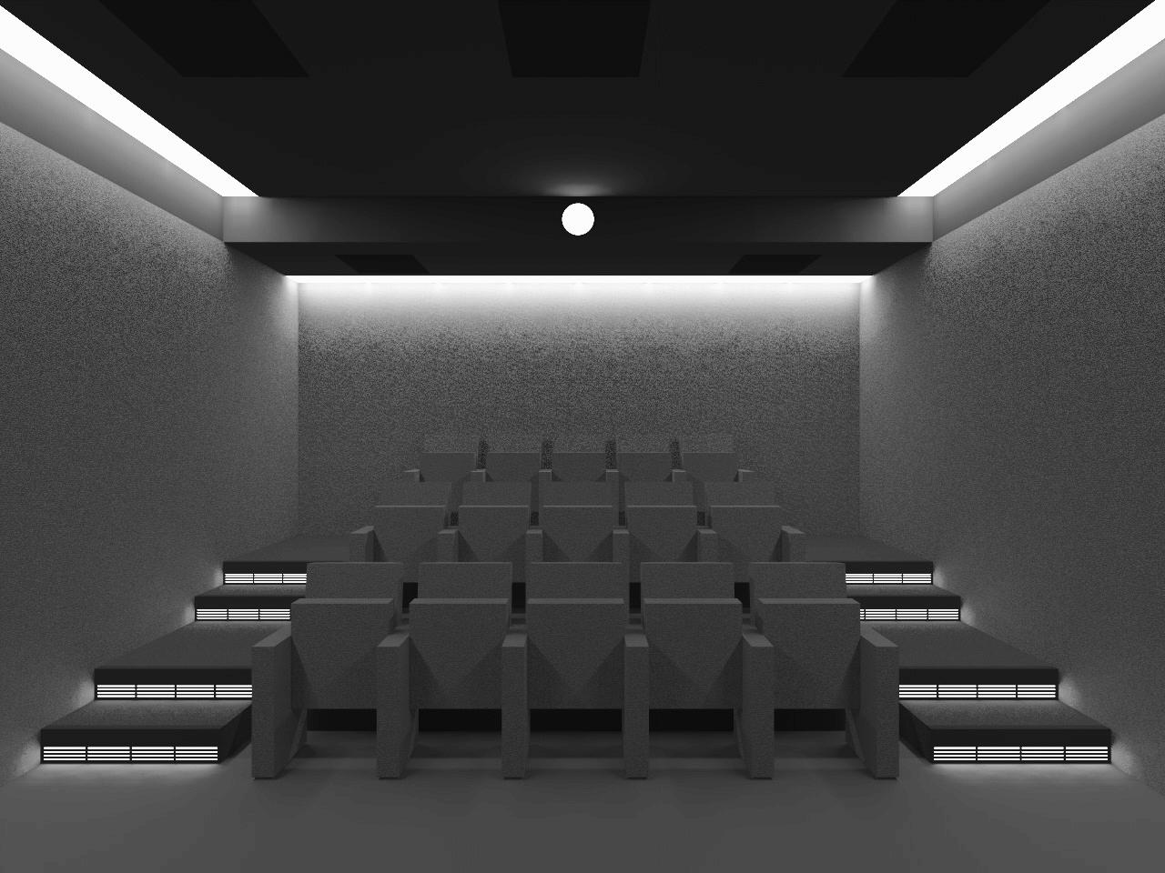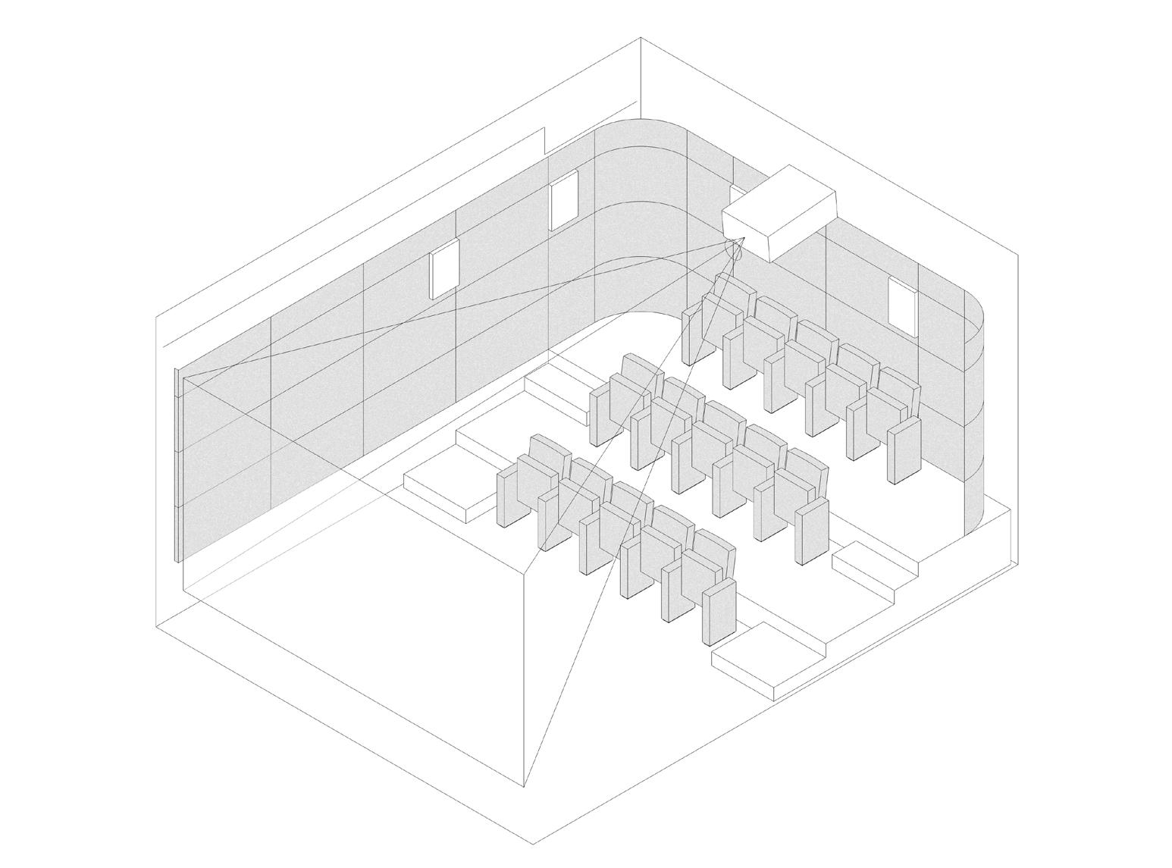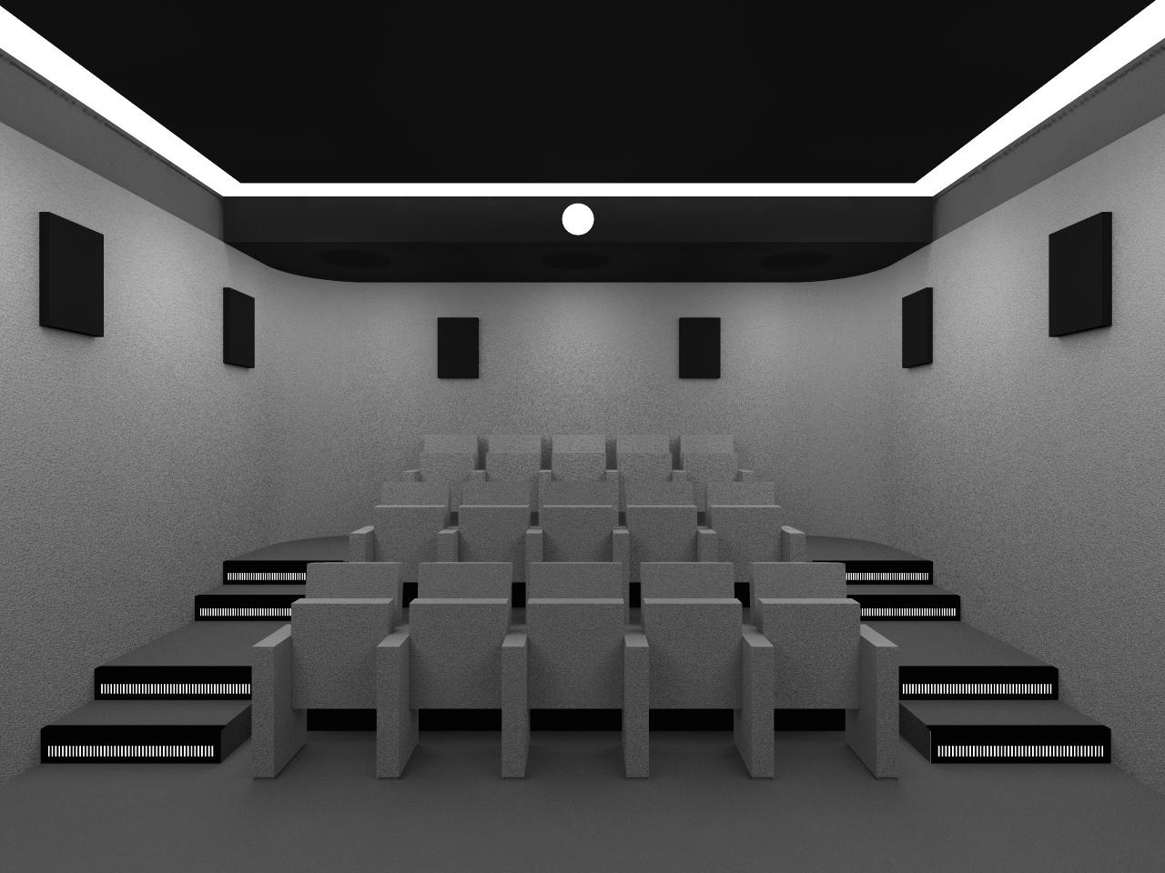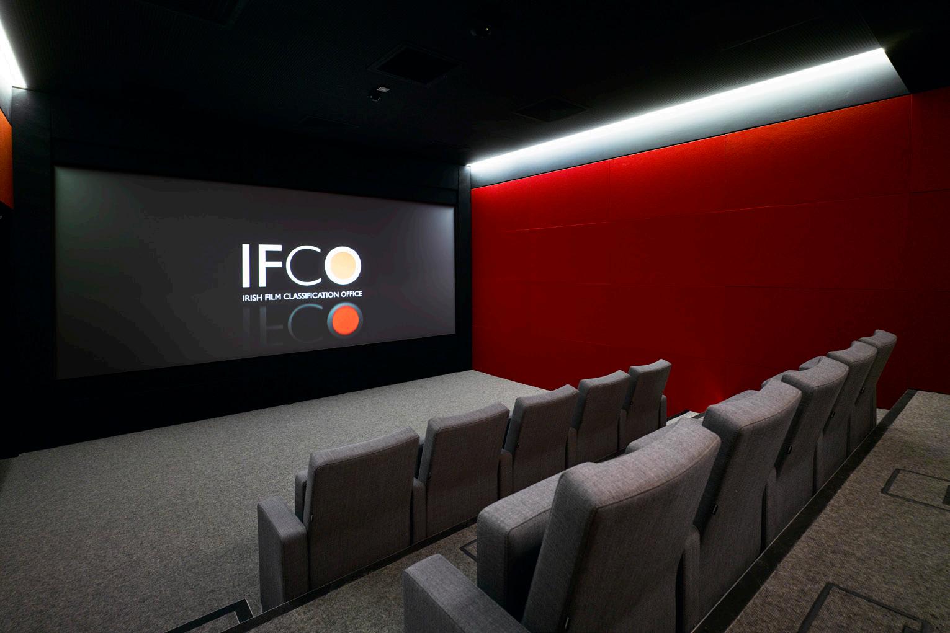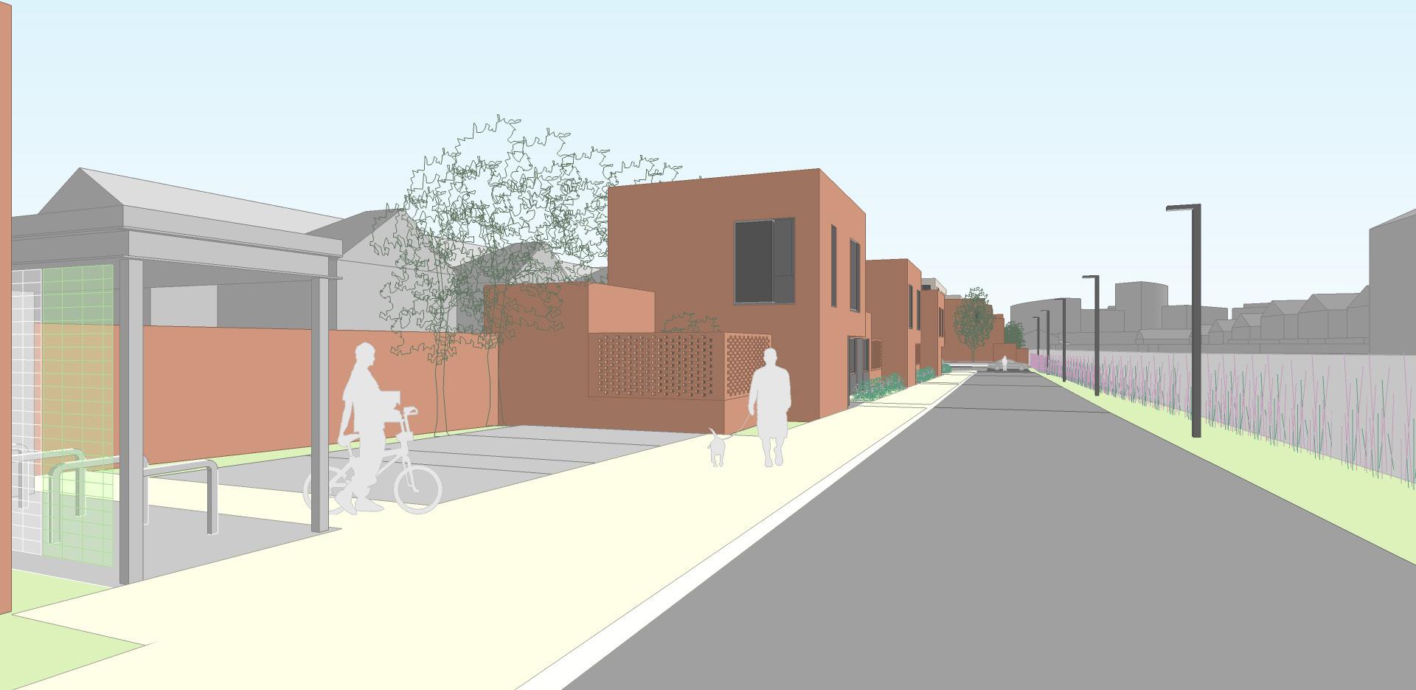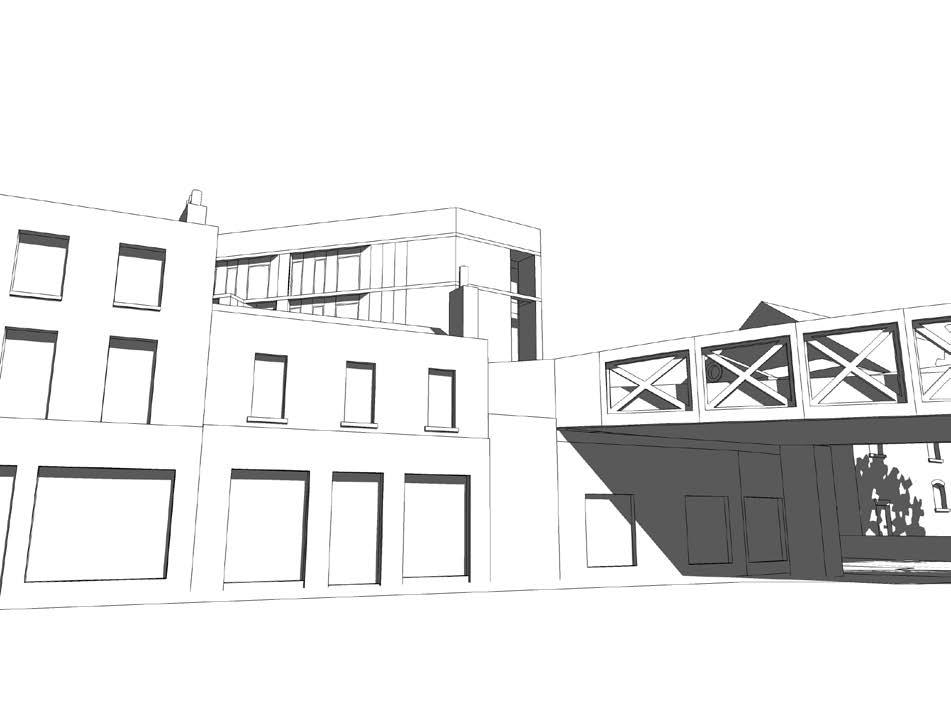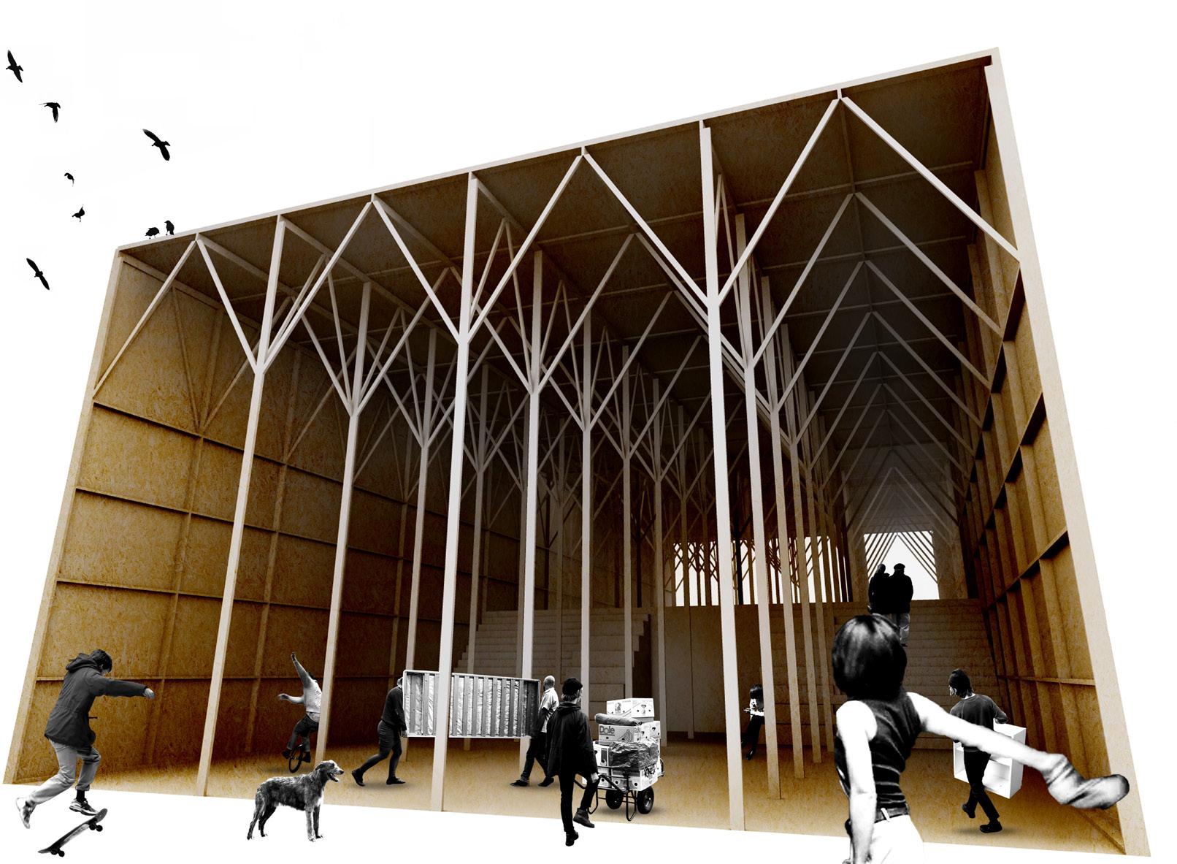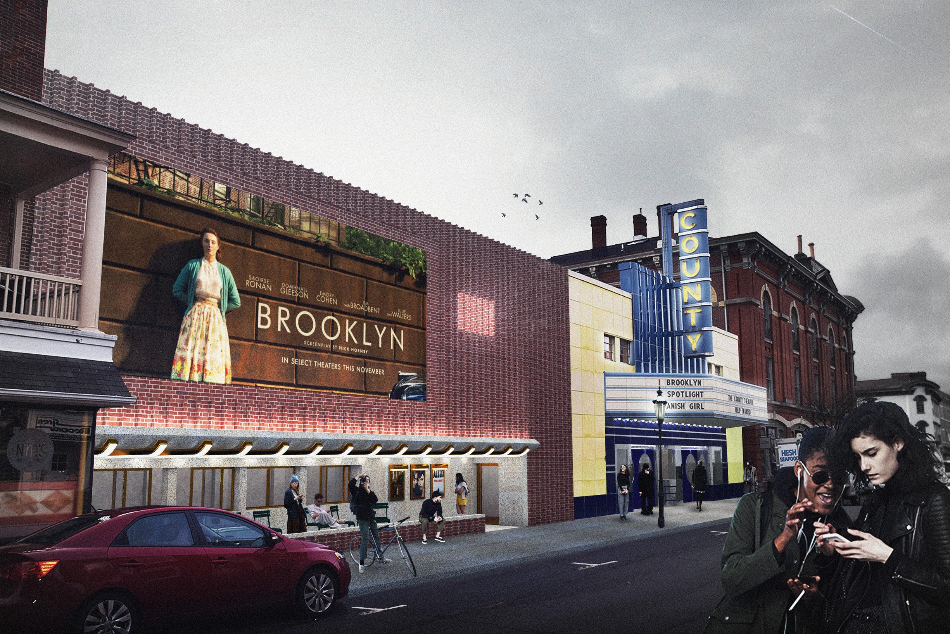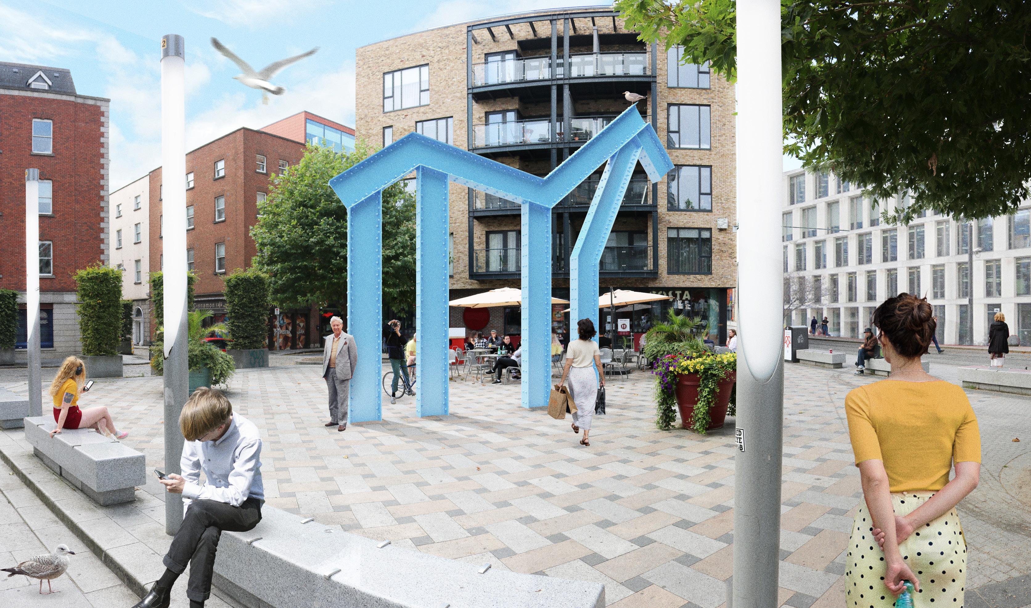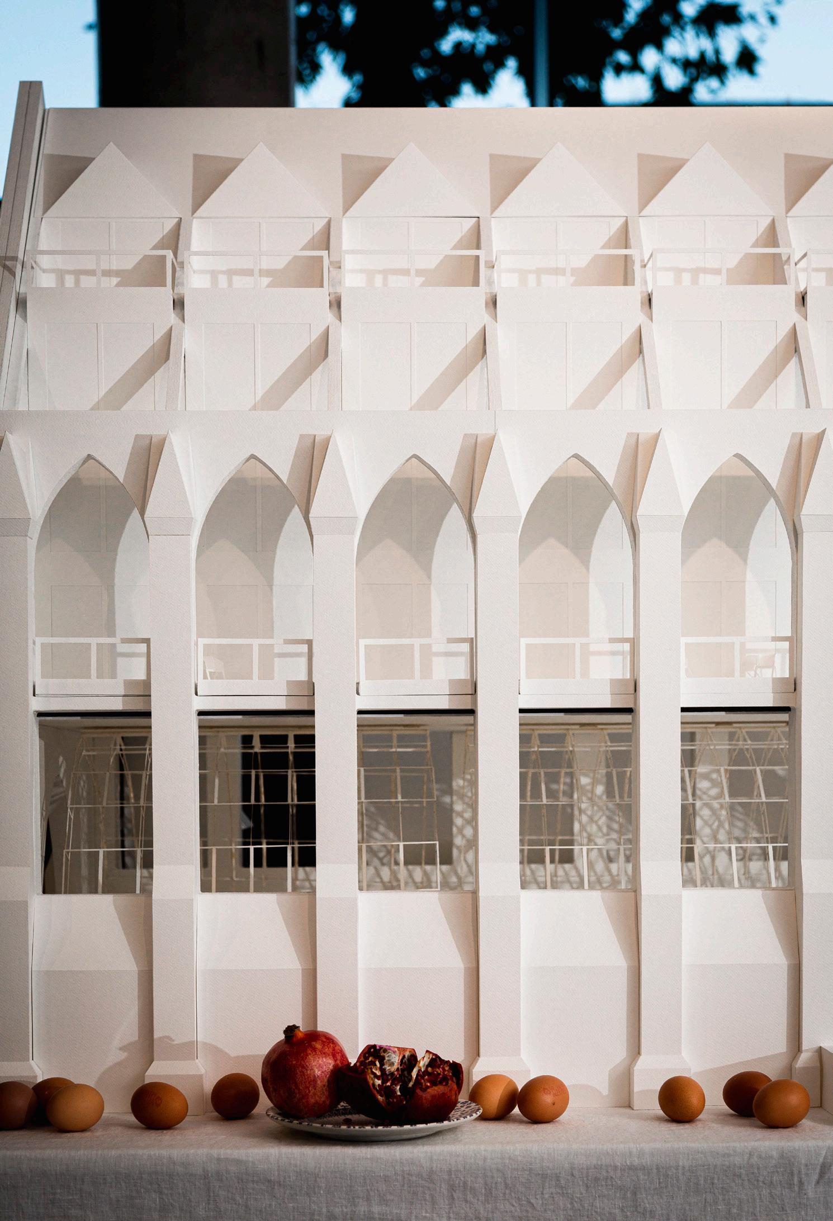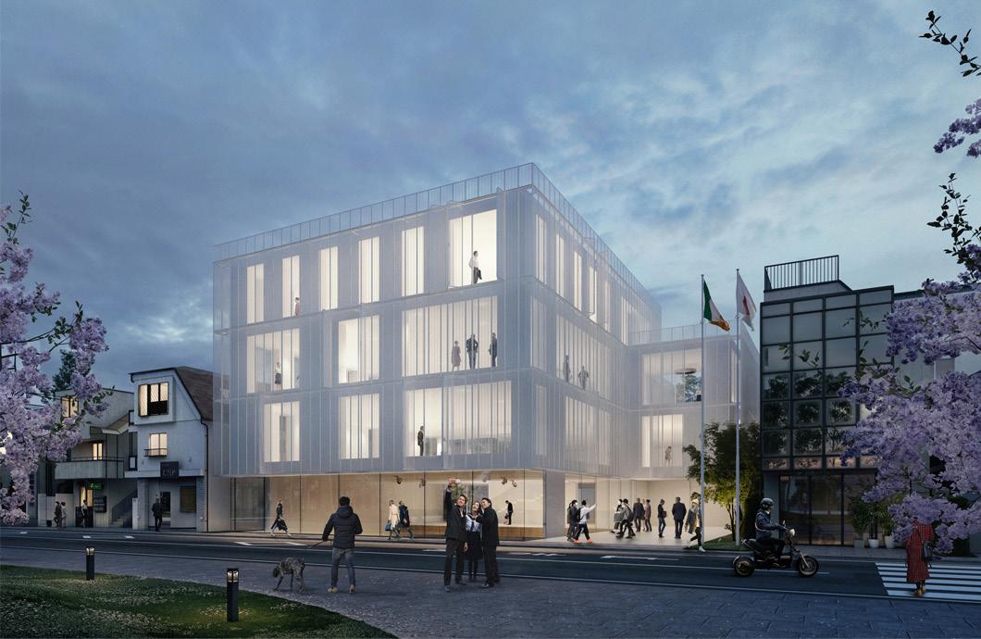PORTFOLIO
David Lawless Architect
Rathbeale House, Swords, Co. Dublin
College Work
Working Abroad
DTA Architects
Own Work & Competitions
AOF Architects
Community Housing.
Site:
Brownfield site flanked by a Neo-Gothic church, modernist school and 1950s two storey dwellings.
Solution:
Conceptually there was a desire to strike a balance between the banality of the three and two story red brick buildings to the north and the neo-gothic style of the Black Church. An idea about gable ended houses spurred a drawing which mirrors the rhythm of crenulations of the Black Church. The pitched roofs also conveys a residential attitude similar to its neighbours to the north.
The complex must participate in city life and avoid isolating itself as special or architectural. The complex needs to be consumed by the city. Around Dublin we often see a gable wall adorned with a billboard. These expansive spaces are prime commercial real estate and often are in prime urban locations.
The facades myriad of posters is in constant flux. Rotating from Summer blockbusters to the Christmas Oscar season. The facade also borrows from the graphic design of the zeitgeist, thus keeping it fashionable.
These A0 type posters we see around the city wholly promote cinema, theatre, music performances, pantomime and exhibitions. This cultural promotion is to be encouraged.
a) 7600,4700mm
b) 3100,4700mm c) 1200,2000mm
The posters selected were promotions and events taking place in Dublin during March/April 2014.
Lighting Schedule
Brief:
Study of two entrances.
Site: Trinity College, Dublin.
Status:
Exhibited at Describing Architecture 2014.
Entrance Lodge 1759
Theodore Jacobsen Regent House College Green, Trinity College, Dublin.
Attract foreign direct investment into Waterford.
Site:
South Quay, Waterford City, Ireland.
Solution:
The project, a hotel, is concerned with the importance of first the impressions of Waterford to potential investors. The Thesis aims to create an experience which is conducive to making deals. Many small businesses seeking investment operate out of ad-hoc premises. It is vital to create a place in Waterford where investors can be courted and deals brokered.
Inspired by the 2014 Biennale, Fundamentals, I have categorised the fundamental elements of the hotel.
It is appropriate to view each element in isolation as the user experience is sequential through them.
The study is comprised of a description, generic drawing, and an atmospheric depiction of that element in film.
Room
This is the destination. When we arrive here we want the feel isolated from the pubic elements of the hotel. Its a haven.
The Graduate dir. Mike Nichols 1967.
The protagonist, awkward in the public areas of the hotel, has finally arrived to the room with his partner. He makes sure to baricade himself into the room with the ‘do not disturb’ sign.
The thesis is encapsulated in the 1:50 facade model. The question always came back to how does this building make you feel?
The logic of the facade is driven by the rule that every bedroom has a bay window. Within the accommodation there are room variations however this is never explicitly manifested on the facade.
There is a crucial anonymity the occupier of these rooms gains when in their repetitive bay.
“Yet high over the city our line of yellow windows must have contributed their share of human secrecy to the casual watcher in the darkening streets, and I was him too, looking up and wondering.
I was within and without, simultaneously enchanted and repelled by the inexhaustible variety of life.”
The Great Gatsby F. Scott Fitzgerald
Monadnock Architects, Rotterdam.
Tasks:
My main work flow was 3D modelling and testing design proposals, once a design was settled on I rendered the model in Artlantis and finalised the image in Photoshop. Along with computer drawings I was intensely involved with physical model making. I constructed these in a variety of ways from foam-card composites to intricate laser cut models.
Hotel:
I have included here images I produced for a paper project the firm was asked to participate in. I worked on the scheme from concept to realisation. The project was presented to AIR (architectuurcentrum van Rotterdam).
The model, (bottom left) was an existing project in the office which I was asked to produce a retrospective model of. The model was laser cut in a local studio. It was the first model to be made using this technology in the office and I was tasked with its construction.
David is a precise craftsman, which he demonstrated in the production of numerous three dimensional computer models, and presentation images.
David has good communication skills and he enjoys partaking in critical discussion. He was eager to take on jobs, and would quickly understand what work was necessary, acting as a good team player in our design office.
“
-Job Floris,Partner, MONADNOCK Architects
Internship:
Casper Mueller Kneer Architects, London.
Mathematics Gallery:
I was hired in the summer of 2014 to work on a proposal for a new Mathematics Gallery within London’s Science Gallery.
It was an invited competition of six firms which included amongst others, Zaha Hadid architects and Carmody Groarke. I was with the project since inception and saw it through to the finished proposal. I primarily did the 3D drawings for the scheme along with a 1:50 model.
“ “
David is very reliable, and able to work both independently as well as in a team. He is selfmotivated and brings a lot of positive energy with him.
“ “
He is hard working, loyal, and very professional, and his skill set has contributed greatly to the project.
-Olaf
Kneer, Director, Casper Mueller Kneer Architects
Conversion of Office to Screening Room.
Client:
Solution:
The client sought to convert their boardroom to a small screening room with cinema standard projection, sound and comfort. The project wraps the room with an acoustic curtain which conceals all technical items resulting in a minimal room which draws all attention to the screen. The project involved a diverse range of consultants from Acoustic, and M&E to cinema specialists.
Role:
Project Architect as part of DTA Architects.
IFCO. Irish Film Classification Office Blackhall Lane, Smithfield Dublin.
The room required a big increase in specifications to function as a screening room.
Specialist wall build ups, along with a high performance door set were required to provide a room that was acoustically capable of keeping the sound contained in the room which was part of a larger working office.
A special projector was required due to the short distance from lense to screen along with top of the range speakers concealed behind all four walls.
Before: Boardroom.
After: Screening Room: 15 seats.
Student Accommodation, North Circular Road.
Status:
Complete.
Role:
Graduate Architect as part of DTA Architects. Responsibilities included development of full 3D model from initial capacity studies through to detailed planning model. Responsible for drawing floorplans and set out of apartments.
Apart-hotel, Mark Street, Dublin.
Status:
Under Construction.
Role:
Graduate Architect as part of DTA Architects. Responsibilities included development of full 3D model from initial capacity studies through to planning model. Responsible for drawing floor plans / elevations.
Developed further 3D models as part of a further information request from the local authority along with assisting project architect in addressing RFI and the projects re-design.
Above: Full 3D model of RFI project and context
Overleaf: Set of revised elevations.
Initial Application
Adapted design as to RFI
Authority, the top storey, reducing integrates with the positively by the Local at our meeting floor, but rather ensures that: now ‘dropped volumes and projecting volume in maintained.
elevational organisation, coherent built form approach of the floors overall, in the RFI, by: request that “ The given the consider a prevailing height of adjacent Hyde structures, in buildings.
Pop up pavilion for 24 hours.
Site:
Car parking space measuring 4800mm x 2200mm.
Solution:
The project as part of Dublin Parking Day 2013, sees a carpark space converted into a public space. The projects typology was manifested by absorbing the essence of the street; an Arcade, Architecture School and Artists collective. The scheme sees the construction of a plywood box, enclosed on all sides. Inside, an arcade dance machine.
Status:
Built September 2013 Published in, RIAI.ie (Royal Institute of Irish Architects)
1
2
3
4
-Images Clockwise from Right: Pavilion in context, dancer on machine, prefabrication with friends, panel, decorated street front, onlookers waiting for a dance.
Brief:
Repurposing proposal for a Modernist Bank.
Site:
Central Bank, Dame Street, Dublin, Ireland.
Solution:
Danteum Dame Street (title of project) sees Dublins tower of Babel adapted to shelter the seven deadly sins of Modern Ireland. The project seeks to install a varied programme on each of the banks seven floors which correlate with the seven deadly sins, as listed in Dante’s journey through Purgatory in his work The Divine Comedy. Danteum Dame street will strip the bank to its two cores. The re-patronised floor areas are filled with an interior architecture and, through subtle manipulation of the envelope define seven modes of Irish sin. The construction methods and materials used are those of the Occupy Dame Street protests. The project is disciplined by the movements practical and utilitarian construction and assembly. The material palette is therefore limited to plywood sheets and lengths of 2x4.
Status: Winning Entry Published in,: -The Irish Times
-RIAI.ie (Royal Institute of Irish Architects)
WRATH
Wrath sees the relocation of the Joe Duffy ‘LiveLine’ studio. The floor is comprised of two main elements. Firstly there is the studio and background services. At the centre of the plan is Joe, who sits at the head of a circular table. The studio has an irregular glazing system for acoustic reasons. Opposite Joe is the production room. The East core contains a private room for Joe which has its own access by elevator. Secondly, a new concept for Live-line, a live call in. The concept is that the public can ascend the West tower, tell their miscarriage of justice to researchers, then the researchers consider that individual for the live show, if accepted they can proceed from the waiting rooms in the West to phone booths orientated towards Joe. Here they have the unique opportunity to relay their anger to Joe live.
(e) Phone Booths to talk to Joe.
1:Studio 2: Producers room 3:Background facilities 4:Waiting area 5:Live call validation desk
“The project is architecturally sophisticated in the close interrelation of the narrative developed for each floor and its associated sin.
“Polictical and cultural criticisim aside, this project demonstrates the inherent flexibility of the bank’s architecture, and shows how with minimal means there is potential for this building to have a truly polyvalent future.
“-Ali Grehan, City Architect, Dublin City Council
Extension to historic art deco cinema.
Site:
Doylestown, PA, USA.
Solution:
The proposal sees the construction of a brick facade with an incorporated billboard for the purpose of displaying large movie posters. At street level there is an undercroft space. This is an outdoor seating area for a potential cinema coffee shop or simply a space to discuss and debate a film post viewing. This new threshold is intended as an exit and avoids direct street frontage so as not to undermine the existing entrance which is to be maintained.
Competition for a Monument to the Cold War, Wisconsin, USA.
Idea:
The project is named ‘Prairie Sentinel’, a vernacular term used for the grain elevators that once covered the United States. The term suggests that these structures represented more to people.
This memorial recalls the form of the Prairie Sentinel to symbolise what the veterans of the Cold War were fighting for.
Externally the project maximises the buildable height so as to be visible from Interstate 94, while at the same time taking on a form that emerges from the agricultural locality so as not to appear incongruous in the landscape.
Internally is housed the memorial which consists of a plinth and a lantern. The plinth is formed from Wisconsin Sandstone and features a relief sculpture from the Parthenon of the Greek Goddess of Victory Nike, which gave its name to the Nike Hercules defense system.
Above this plinth is a rectangular lantern at the centre of which hangs the United States flag. The glass lantern allows dappled light into this chamber while also creating a myriad of reflections which symbolize the kaleidoscopic and complex nature of the Cold War. The reflections pay tribute to the countless veterans acting on behalf of the United States in a multitude of fields.
Proposal for a house on a very small site.
Idea:
In early 2020 I found a small 60sqm derelict site in Blackpitts, Dublin 8, which I thought you could build a house on. Having rented in the area for several years I thought it could be an opportunity for me to build my own home. I paced the perimeter of the site and developed a feasibility in 3D which generated a 2 bed house which would be planning friendly. A friend of mine had recently built a house in the Liberties using the Rebuilding Ireland home loan so there seemed to be a financing path for such a project.
I identified the land owner with the help of a local councillor. They were initially interested in selling the land which he had recently acquired off DCC, however he got cold feet and wishes now to develop the land himself.
Nixer for a small extension in Nurney, Co. Kildare.
Status:
Under Construction.
Role:
Architect
I was approached by a private client to design a small kitchen extension to a semi-detached bungalow. I provided a full service from design development, through tender and delivery on site.
The project is due to be practically complete in early November 2021.
DCC Competition for a sculpture in Smithfield.
Idea:
An idea to pay respect to the horse market of
Smithfield.
Call for exhibits for the Irish Architetcure Foundation’s exhibition ‘Housing Unlocked’
Idea:
The name of the proposal Thirty-Three Churches comes from the 33 churches identified in the Archdiocese of Dublin’s submission on the draft Dublin City Council Development Plan (2022–2028), in which these church sites were identified for potential rezoning to residential use.
The project selectes one of these churches, St. Mary’s Church of the Angels, Capuchin Friary, as a case study to demonstrate how the building envelope of the church could be altered to include housing, while still functioning as a place of worship.
Model:
As part of the ‘Housing Unlocked’ exhibit a 1:25 model of St. Mary’s Church of the Angels with the proposed apartment scheme was made. The model is comprised of a CNC MDF underlying structure which was then clad in watercolour paper. More intricate items such as the pews and ceiling structure were laser cut, whereas all other paper elements were made by hand.The model was designed and built from May to October 2022 by David Lawless and Sophie Kelliher.
A bespoke table was made for the exhibition to display the model on. The table has coppiced hazel trestle legs which are doweled into ash planks. The table was designed and made by Michael Murphy. Photographs of the model are by Seán Casey.
Production Design:
Concept art for a TV Series funded by Screen Ireland set in ancient Ireland.
Poster Design for a George Orwells 1984
Idea:
A reinterpretation of the Ministry of Truth from George Orwells 1984 for the modern age.
Conceive of monument comprised of ‘One Million Bricks’.
Solution:
The concept is to create a man-made hill from one million bricks, each representing an answered prayer.
The monument will be comprised of two primary materials, bricks and concrete. The brick retaining walls will taper back gradually as they ascend to take the form of a gravity retaining wall system to resist the outward thrust of the backfilled earth. Concrete caps the monument while creating a plinth at ground level. The visitor centre dissects the long run of the monument in the form of a brick vault (to be developed if nominated to stage two). Here a visitor reception desk can issue information along with any additional services and equipment to visitors. The perimeter walkway is formed from a hardwearing timber deck, as seen on hiking trails.
Private home in Salthill, Galway.
Role:
An image I made for a home in Salthill. I include it as an example of the images I loved making at AOF.
ARCH FOR A LIFEGUARD
Temporary winter installation over an existing lifeguard station in Toronto, Canada.
Idea:
This proposal seeks to celebrate the purpose of the lifeguard station by transforming it into a triumphal arch.
The arch consists of a scaffolding structure clad in locally sourced recycled orange plastic sheets to match the station’s complexion.
The structure is composed of three arches of varying scales; triumphal, human and dog. Above the arch is a Latin inscription that translates the station’s warnings about no lifeguards.
The arch is designed to the dimensions of the recycled plastic sheets to minimise waste. The view is that the plastic sheets can be returned to the factory for reuse after the exhibition. The scaffolding structure itself is totally reusable.
The project seeks to bring colour, joy and humour to the beach.
47 houses in Enniskerry, Co. Wicklow.
Role:
Architect at AOF.
I had ongoing contribution from planning, through tender to construction on the delivery of 47 homes in Enniskerry, Wicklow.
20 houses in Delgany, Wicklow.
I worked as part of a small team to get planning permission on a difficult site with a complex terrain. Below is an image I made for the planning application.
Role:
Architect at AOF.
Extension to period property on Brighton Square.
Role:
Project Architect at AOF.
I have led this refurbishment and extension since it entered the office in 2019. It has faced many issues through both planning and pandemic. It is now 20 weeks on site with Fordlin Construction.
Mews House in Sandymount, Dublin.
Role:
Project Architect at AOF.
Below is an image I made for the second of two AOF designed houses on a Mews Lane in Sandymount.
Both had difficult paths though planning with a recent grant on the below scheme. I designed this mews and managed the project through planning.
The mews on the next page had already been designed by a colleague, however I did the tender set drawings for that mews.
Ireland House Competition, Tokyo, Japan.
Role:
Having experience and enthusiasm for competitions I was keen for the office take part in the Tokyo House Competition. The competition felt real there was backing by the government, it was not another ideas competition.
I approached a project architect in the office who manages procurement and asked would there be an appetite to take the project on. She was upbeat and together we lobbied the director to participate, he agreed and we began work on a proposal.
The project team consisted of the director (Max), project architect (Aideen) and myself. Aideen took control of the procurement, delivery and time resourcing of the project.
I progressed the design and many iterations that brought us to our proposal.
We had bi-weekly meetings with the entire office for the early design stage to ensure input from all staff.
Conversion of a Victorian Gate Lodge into a restaurant.
Role:
Project Architect at AOF.
North Lodge was a project that came into the office in 2018, I was one year working in AOF and given the role of project lead after an architect had left the firm. The project sought to convert a coastal gate lodge in Portmarnock into a small restaurant. We developed the project with the client and lodged for planning.
Apartments, Swords.
Role:
Project Architect at AOF.
In 2018 AOF won a developer held competition for the development of a scheme to planning stage for apartments on a brownfield site in Swords, North County Dublin. I was involved from day one producing the feasibility that ultimately won us the job. The project was on a complex brownfield site in the centre of Swords. As part of a small team consisting of Max, Aideen and myself, we developed a 172 apartment scheme for the site.
AOF lead a large multidisciplinary design team comprising of engineers, fire consultants, flood consultants, ecological consultants and landscape architects.
As of November 2021 we are resubmitting with a smaller scheme of 145 units. I am leading the redesign alonside my Director.
I am coordinating a design team consisting of Engineers, Landscape architects, ecologists and M&E Consultants.



