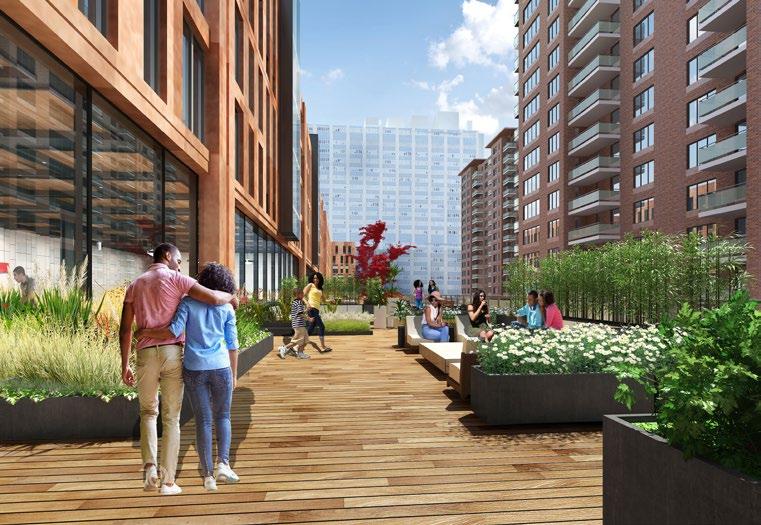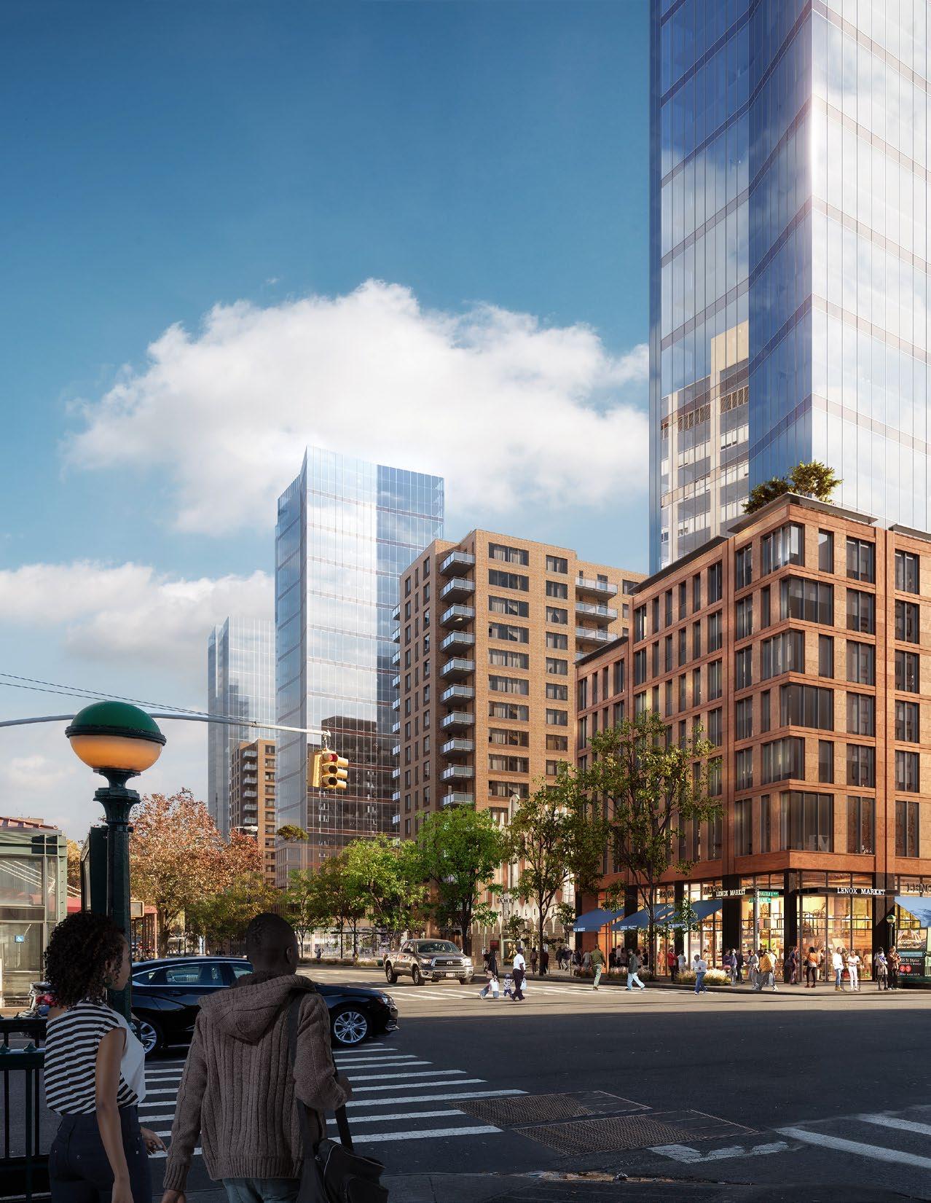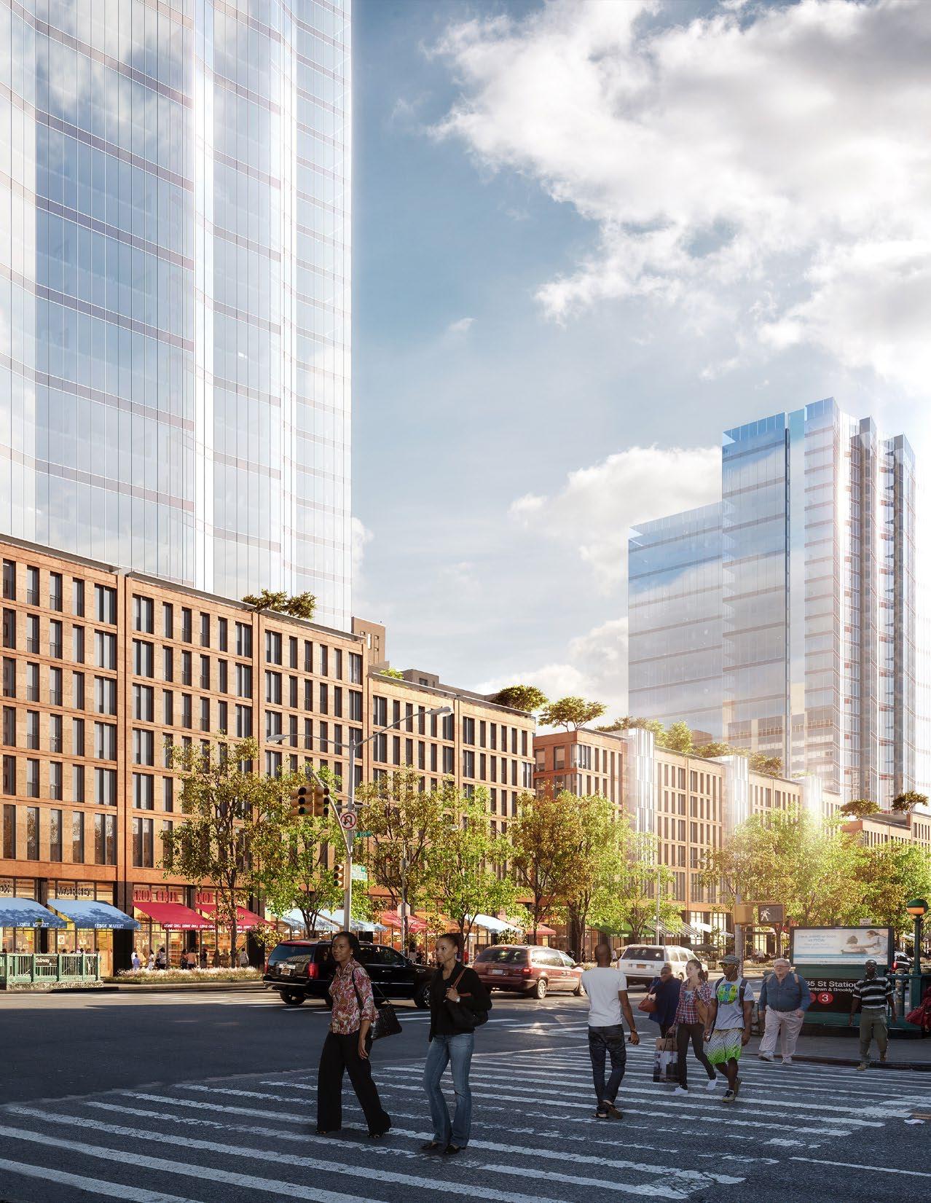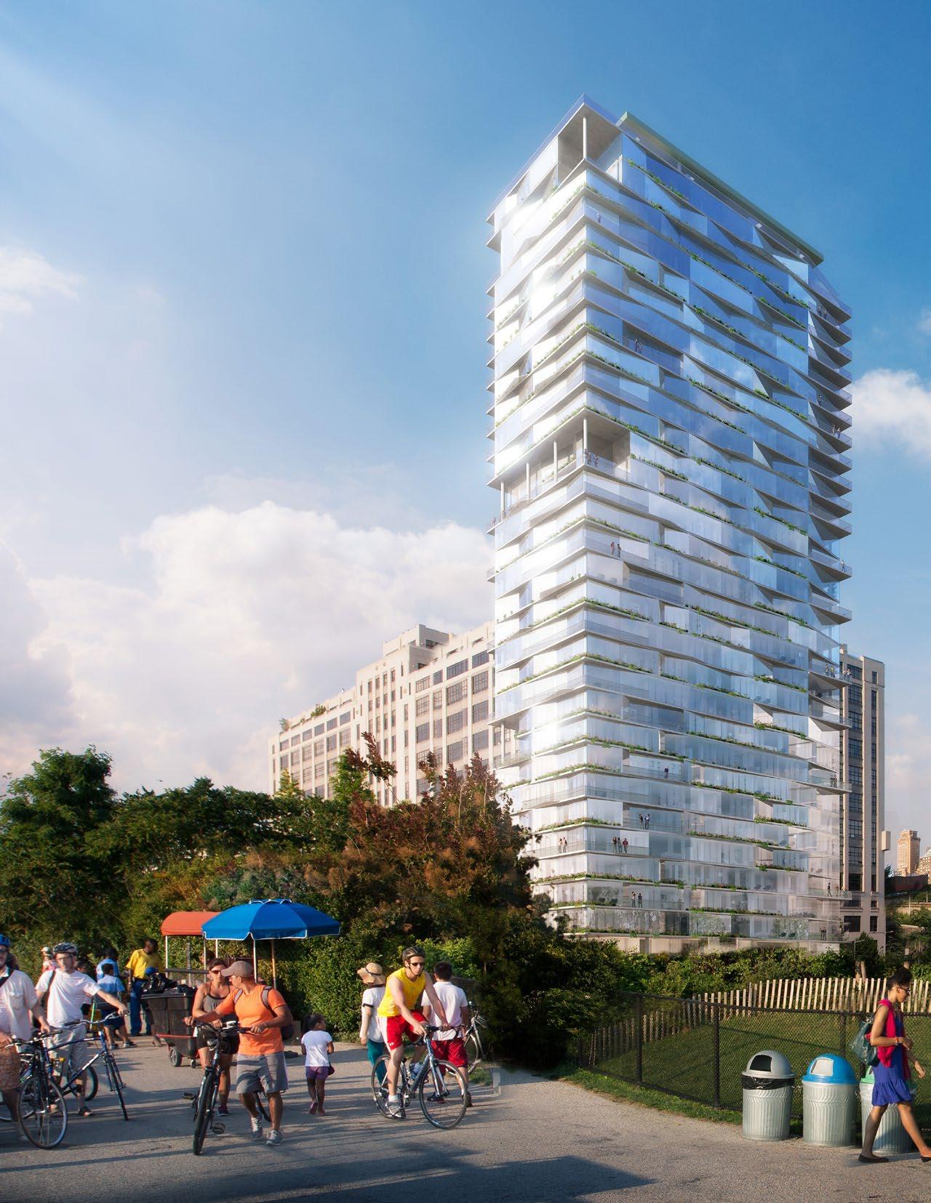
1 minute read
One Sutton Place
East 61st St. + York Avenue
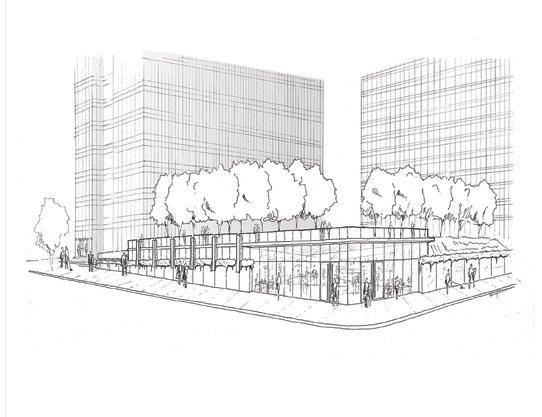
The Solow Company
New York, NY
This high-rise residential complex located on East 61st Street and York Avenue stands as a powerful addition to its neighborhood; its elegantly tailored facades of the 40-story building make a powerful statement on the New York City skyline. The building contains 266 apartment units as well as a fitness club, laundry facilities, and a below-grade valet parking garage. The sheer-tinted glass cladding expresses the tower as a seamless prismatic form, but also reveals hints of its interior spaces.
Designed to be comprised of two towers, construction of the complex’s first tower was completed in 2004. A similar tower, also designed Davis Brody Bond for the Solow Company, was subsequently completed directly to the south. The siting and location of the two buildings allows residents unobstructed views of Manhattan, the East River, Roosevelt Island, and Queens.

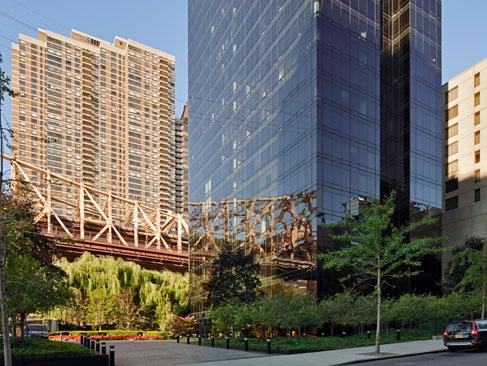
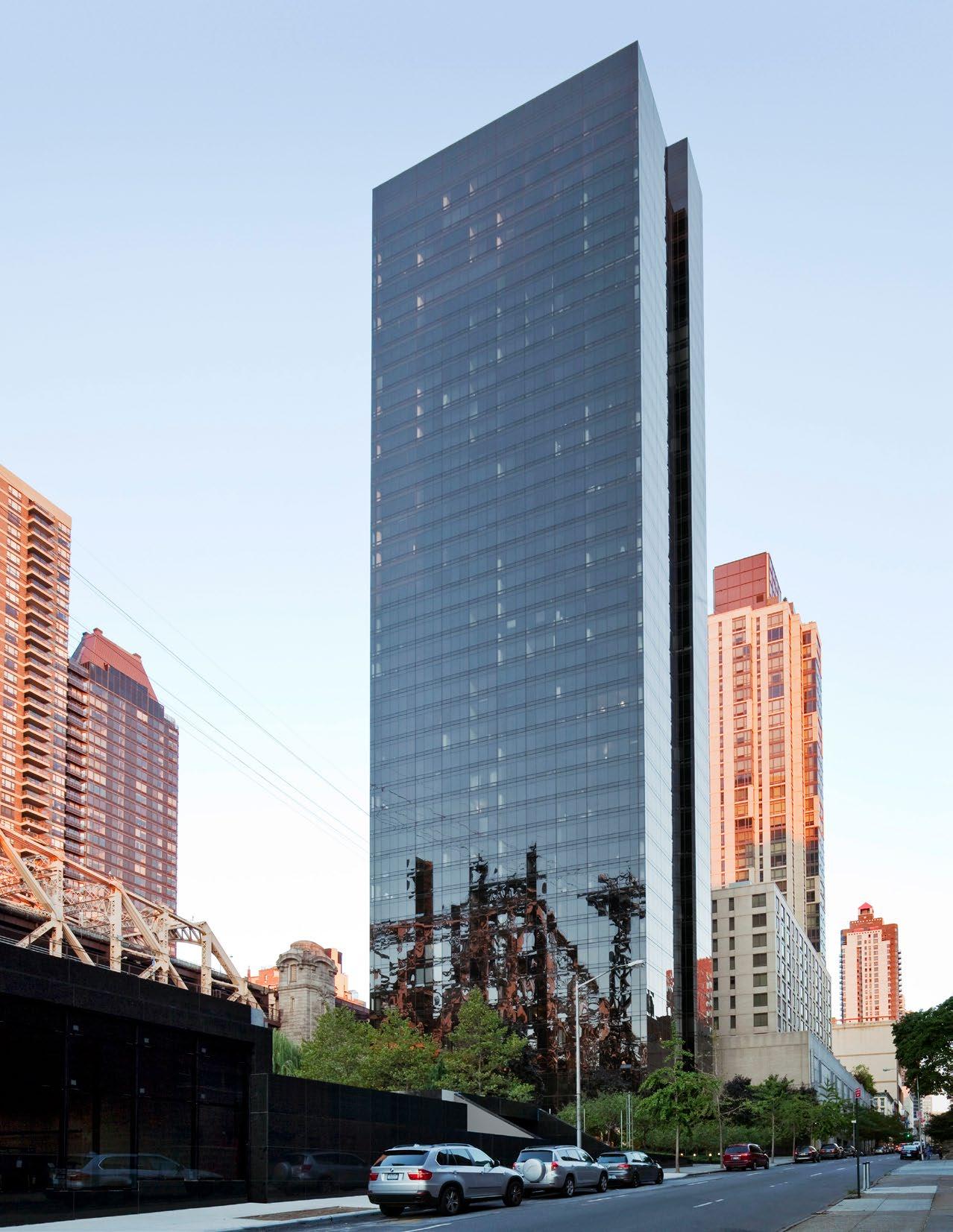
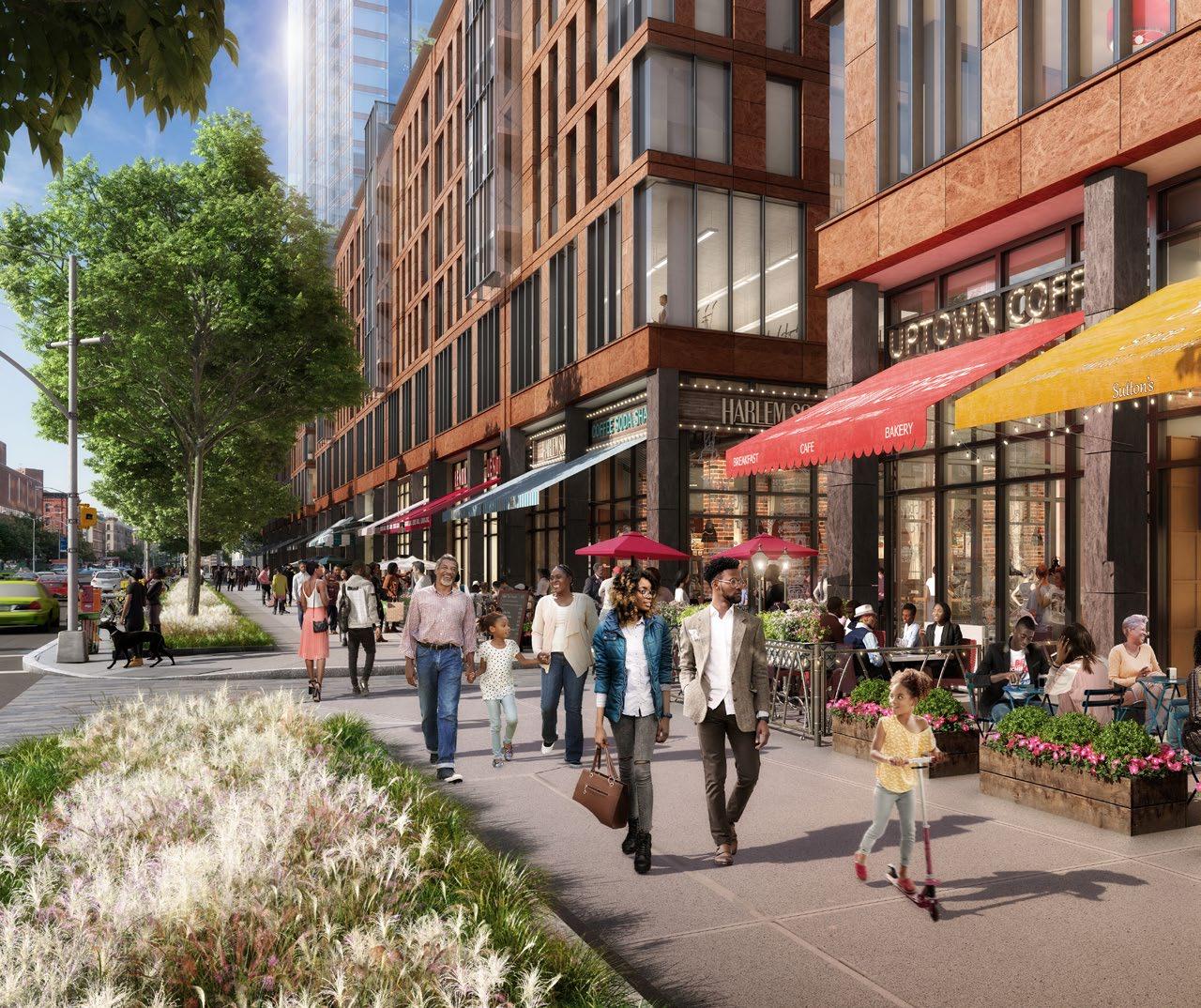
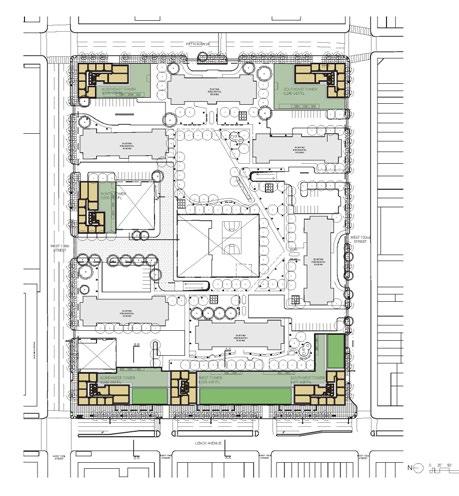
Davis Brody Bond is developing innovative strategies to renew and expand Lenox Terrace, one of Harlem’s premier addresses. This fourteen-acre superblock, built in the 1950s, has many of that era’s planning drawbacks. Our primary goal is to activate the underused streetfronts with vibrant new retail and residential construction that reinforces Lenox Terrace’s identity and enhances pedestrian experience. We have respected both development needs and the interests of residents and neighbors. New high-rises are located to preserve light and views for the existing buildings. The parking that now occupies much of the site will be relocated to structured garages, freeing up over four acres for lawns and playgrounds. New buildings will include community and healthcare amenities, as well as supermarkets and quality retail in a neighborhood that is now strikingly underserved.
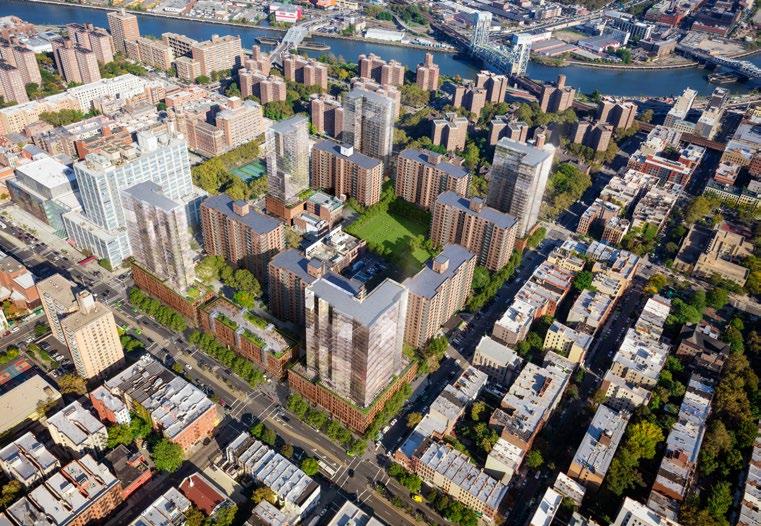
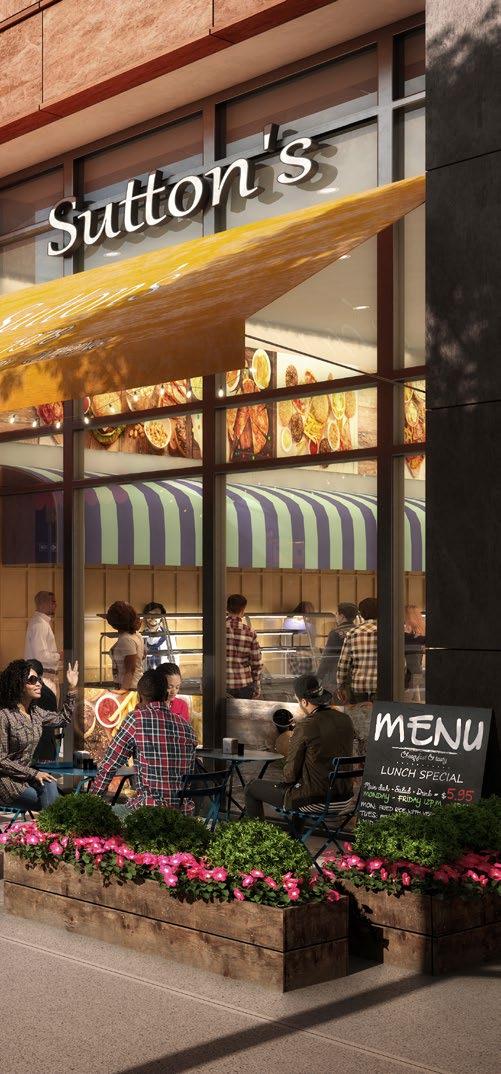
In collaboration with the Olnick Organization, Davis Brody Bond is exploring a novel development model that would offer super-efficient compact studios at affordable rents. Residents would have the use of shared amenities such as event rooms and roof terraces, and modular planning and utilities would allow potential reconfiguration into larger apartments if the market supports this. The architectural expression of the new buildings combines substantial brick bases that hold the streetwall and relate to neighborhood context with slender crystalline towers marking the corners of the site. Sustainability measures include rainwater collection for irrigation, highly efficient modular construction, increased site permeability, and planted roofs to mitigate heat island effects.
