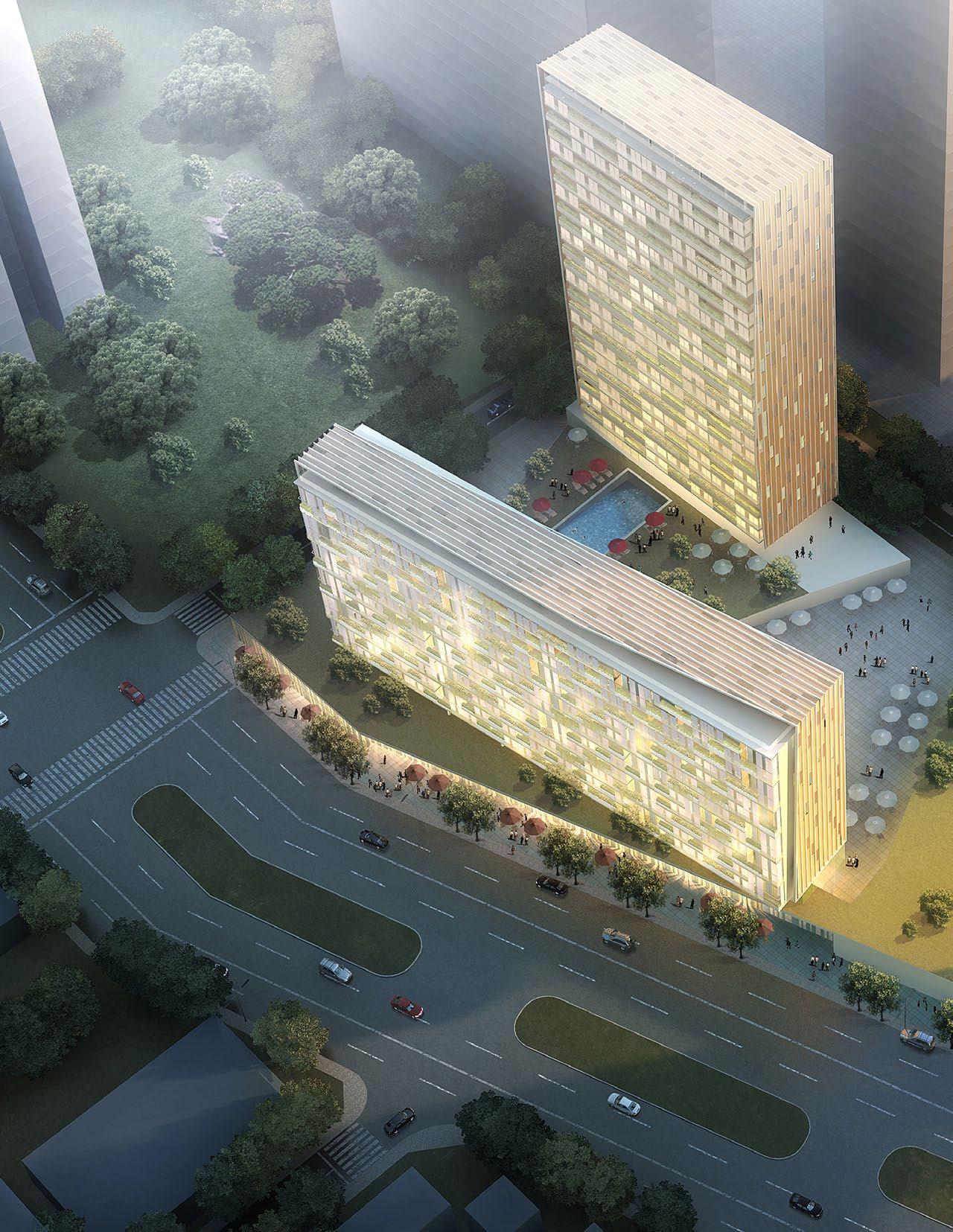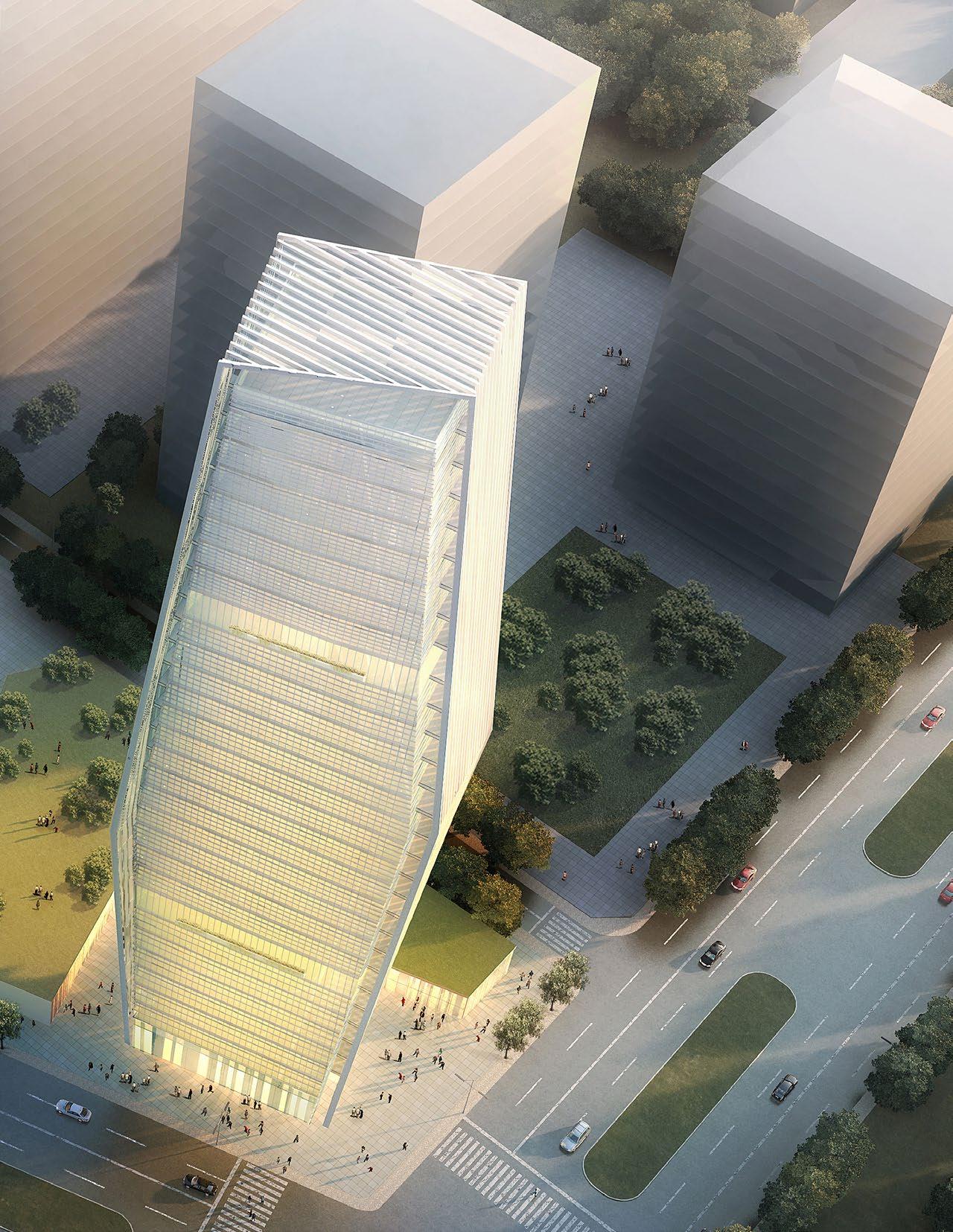
3 minute read
Urban Residential Design
1. The Ventura / The Related Companies. Located on one of the Upper East Side’s busiest thoroughfares, this 22-story residential building presents a dynamic modern facade of horizontal windows and masonry bands. A striking cantilevered glass canopy, one of the first public applications of all-glass structure in the US, marks the apartment entrance, while retail spaces have double-height storefronts. A 2,700 sf fitness facility on the third floor and a landscaped rooftop solarium provide a respite from the bustle of the streets below.
2. NYU Polytech Othmer Residence Hall. This 125,000-sf residence hall is the first dormitory building on the Polytechnic University campus. Standing 18 stories, it can accommodate 400 students, with four-person suites designated for freshman students, and the upper floors containing twoperson suites equipped with kitchen facilities. Each floor has a 2-story open lounge that provides an informal area for student interaction. The remainder of the building is comprised of a student cafeteria and staff apartments.
3. Union Square South / Solow Building Co. This 475,000 sf mixed-use complex rises at the southern terminus of Park Avenue at Union Square Park. In an invited competition, the unique partnership of Related Companies and the Municipal Art Society selected Davis Brody Bond to design a building befitting its prominent NYC site — a multifaceted brick, glass and metal project that incorporates residential, retail, and entertainment components.
4. Rutgers University, University Square Residence Hall. This new 230,000 sf 12-story student residence hall in Newark, NJ incorporates a ground floor designated for commercial and student common spaces including multipurpose rooms, study lounges, and game rooms as well as a campus bookstore. Each floor boasts double-story student lounges that provide views of Manhattan and create a place for students to interact between floors. The student residences are organized as apartment-style suites with shared living rooms.
5. Strivers Gardens. Located in Harlem, this affordable, fullservice 170-unit condominium development is comprised of two residential towers of twelve and seven stories. The development contains 40,000 sf of street-level commercial space; 10,000 sf of professional office a medical office; and underground parking. The towers, twelve and seven stories respectively, offer units that can be adapted for owners of varying ages, family types, and physical mobility. The building’s ochre masonry respects the context of neigboring historic Strivers Row,.
6. One East River Place / Solow Building Co. Strategically oriented east-west with its narrow edge facing inland, this 49-story apartment tower on Manhattan’s East River was designed to provide river views to most of its 415 units. The design maintains as much of these beautiful vistas as possible for the building’s neighbors by curving the southern elevation of the building. Amenities include a public plaza, a private garden, two floors of health clubs including a roof-top swimming pool, below grade parking and medical offices beneath the lobby floor.
7. The Sonoma / The Related Companies. This 27-story residential building, located near the Midtown Tunnel exit on the east side of Manhattan, responds to the complexity of the narrow site and conforms to neighborhood zoning standards. The structure presents a subtle combination of rectilinear and curved surfaces, and gains variety through a mixture of punched and ribbon windows and granite and brick detailing. The residential component houses 259 apartments, including studios, one-bedrooms, and two-bedroom units. As a mixeduse building, it is also able to accommodate a major retail space fronting Second Avenue along 39th Street.
8. ConEdison Waterside Development Plan. DBB collaborated with OMA, KPF, Toyo Ito, Arup and Olin on this master plan for the largest remaining undeveloped site in Manhattan, along the East River directly south of the UN. Our team’s plan combined 5.2 million sf of residential, office, and retail spaces with public parks and transportation connections to envision an unprecedented new neighborhood for NYC. Each distinctive tower provides a different mix of living, working, and public programs, creating a cluster of highrise cultures. The unexpected imagery of our proposal was supported by assessment of construction practicalities, transport access, and major sustainability measures including large-scale cogeneration, water reclamation, and restored river habitats.
9. Zeckendorf Towers. Located on New York’s historic Union Square, this mixed-use development, which occupies a full New York City block, comprises 675 residential units and 325,000 sf of commercial space. The eight-story base structure contains shops, a theater, restaurants, six floors of atrium-centered office space, and an out-patient center for Beth Israel Medical Center. Two new subway entrances were part of the projectlinking the project to Union Square’s five subway lines as part of the revitalization and redevelopment of the entire Union Square district.
Residential Work Worldwide
The core principles of design innovation, technical excellence, and social engagement that have characterized Davis Brody Bond’s housing work in New York City have also been brought to bear on its international projects, from residential towers and mixed-use developments in São Paulo for the Brazilian developer Yuny, to a new World Trade Center and mixed-use development in Yiwu, China. As in all its work, the goals are minimal use of natural resources, an honest expression of structure and material, integration of building and landscape, optimization of natural light and views, and the creation of a places of lasting equity for both building residents and the surrounding environments.











