YOS DAVITH
[Portfolio] ARC-Student
2020-21
Arc-Internship apprication #1
Intern Arc-Student
Phnom Penh, 09 th October 2001
davithyos@gmail.com
+855 17 842 603
About Me
Chum
Reap Suor,
I am now pursuing my bachelor’s degree in architecture and urbanism at Norton University.
Architecture is the Pyramid to me in this major’s journey, with Arts, Science, and Society on each surface.
I’m quite talented, idealistic, and like researching, learning, and brainstorming. My interests are diverse, and I’m constantly eager to acquire new skills and expand my knowledge. I enjoy the architectural design process since it allows us to observe and conduct in-depth study on various needs in order to provide the best solution to the project.
I’d like to use the chance you’ve provided me to obtain additional experience and learn more about architecture as a guide for my career path as an architect.
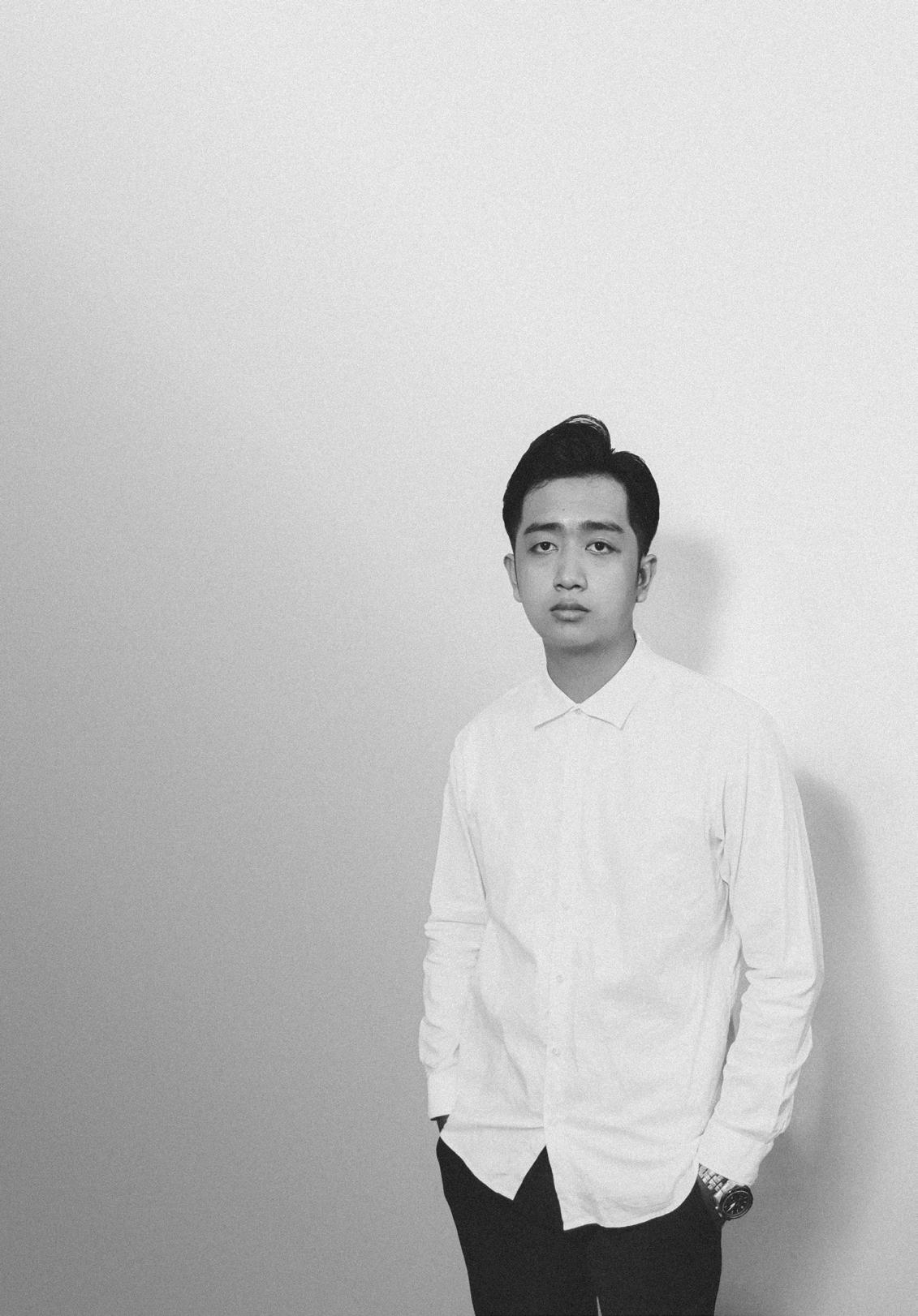
[ Curriculum Vitae ]
Vol 01
YOS DAVITH យស ដាវីត
- YOS DAVITH
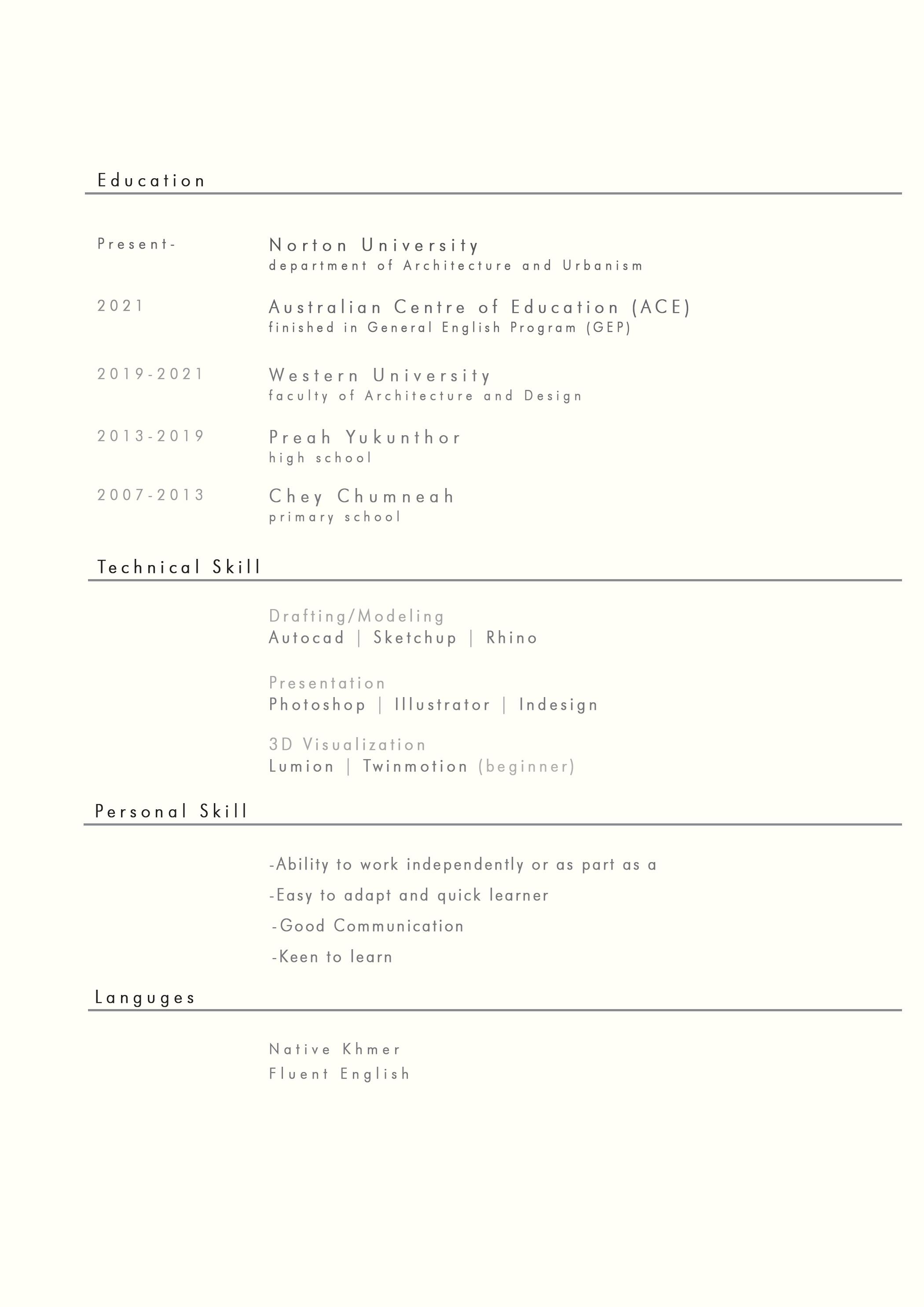
p. 03 - Curriculum Vitae
Content.
Mekong Villa
Residential projec t Western University, Semester Instructor : Sok phyna
Inhale Dormitory
Student Housing (group Western University, Semester Instructor : Meas Kimseng


Swingy-red Pavilion
Landscape Pavilion Personal Practice work,

Semester 2 Year 2, 2021 - Hin sokhen Dormitory (group projec t) Semester 3 Year 2, 2021 Kimseng Pavilion 2021 04 12 21 p. 03 - Content
Mekong Villa
Type : Private Residential

Location : Chhroy Chong Va, Phnom penh
Area : 450 m2

Arc.Design Studio III | Sem 2 Year 2
Professor : Sok Sophyna & Hin Sokhen
Even though there are more high-rise residences surrounding the site, Khan Chroy Chong Va was known as the exclusive dwelling neighborhood. There are numerous traditional villas that are changing, and the Mekong villa is also one of them. Mekong Villa is a private property for a young and modern couple that appreciate the New Khmer Architecture movement as well as the lifestyle of both indoor and outdoor space.
The goal of the design idea for this property was to open up the space and bring the outside in. This concept involves introducing the center courtyard within the home, which allows for more indirect sunlight. So, to meet the needs of this Villa, the design of the façade incorporates elements of the New Khmer Architecture facades and blends them with the villa sovoye.
(more detail in diagram on p.06)
Individual work

p. 04 - Mekong Villa
Site Analysis
Site’s sight
This Residential private villa site has faculty’s accessible supply and it is surrounded by many private residential together with the Mekong river on the side. Moreover, it is located in a developing zone which could give a lot of benefit to the house in the future.

Location‘s map
According to google maps, from Chroy Changva Bridge head east toward Prohm Bayon Circle then take the third exit on the St.KEO CHANDA, continue onto St.Mekong river, the site will be on the right.

p. 05 - Mekong Villa
Concept
- This collage diagram is about the inspiration concept as a helping hand for the whole design concept.

- Developing process’s diagram
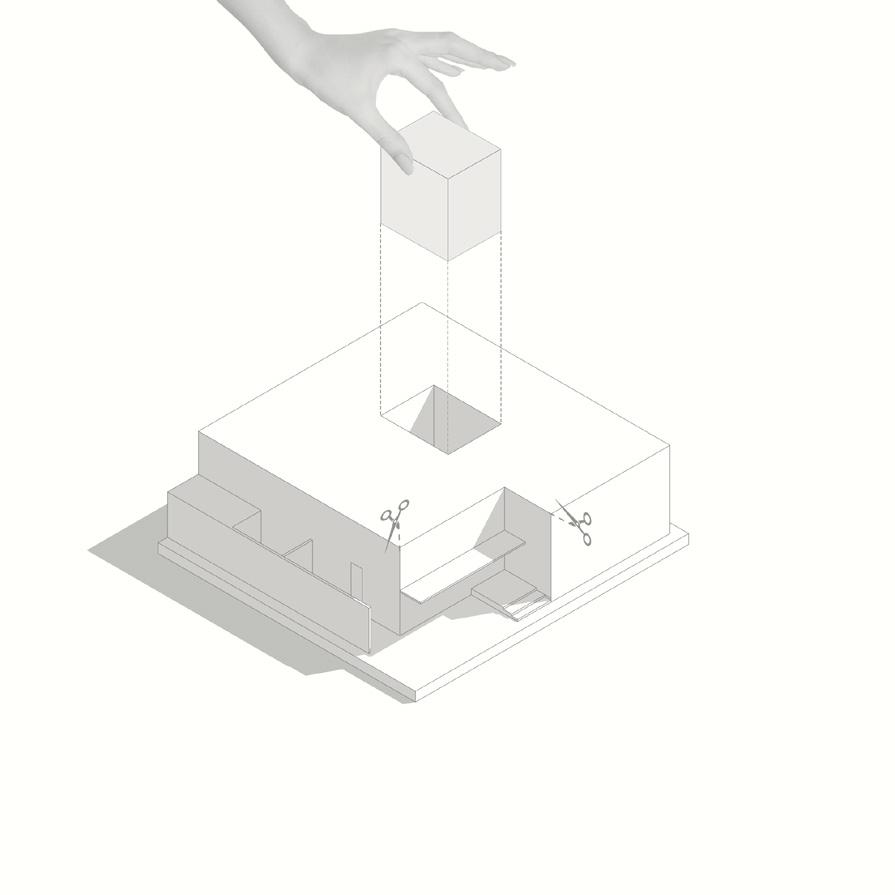
Start with a simple block of mass
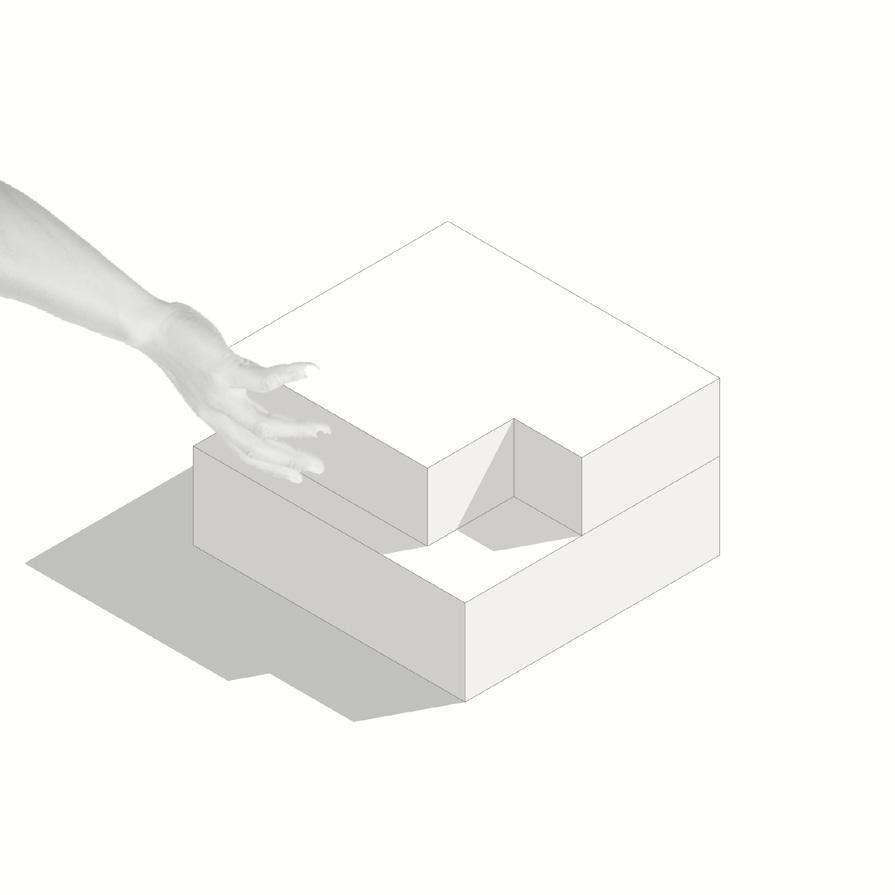
Drag the slope roof for 5 o to prevent direct heat from the sun and provide indirect sunlight into the house via courtyard
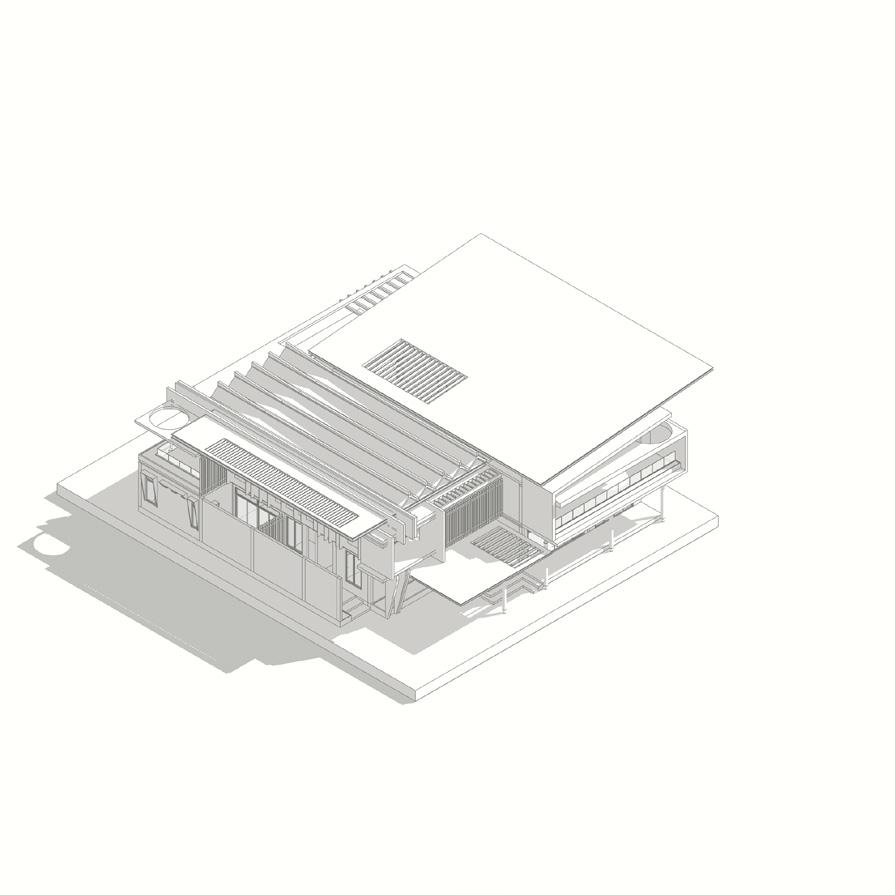
Finally add the exterior facade (New Khmer architecture blend in villa
 sovoye)
sovoye)
01 02 03 04 p. 06 - Mekong Villa
Trim off the front for entry, then pull out the middleblock of the mass to create the court.
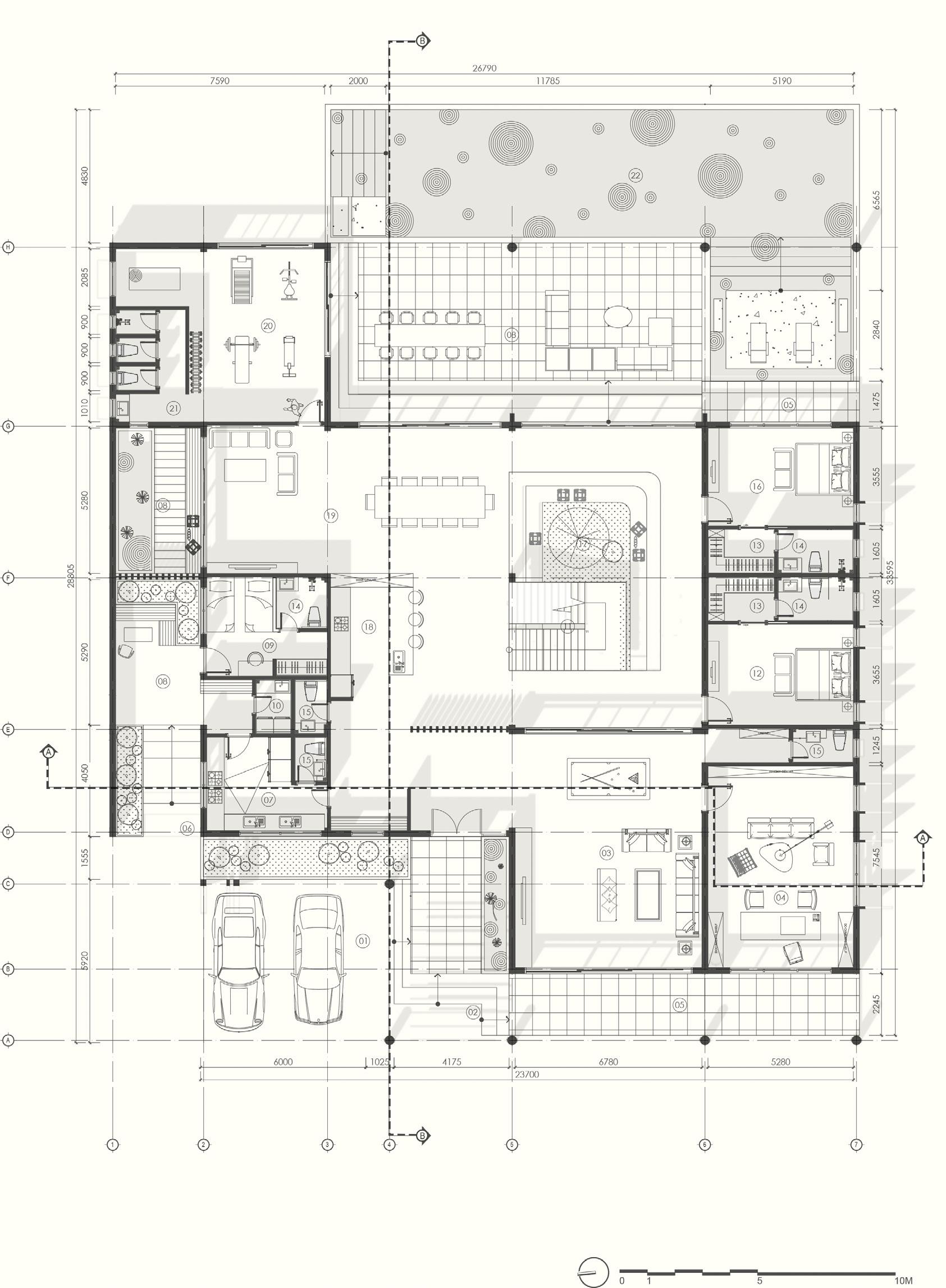
Ground floor Plan
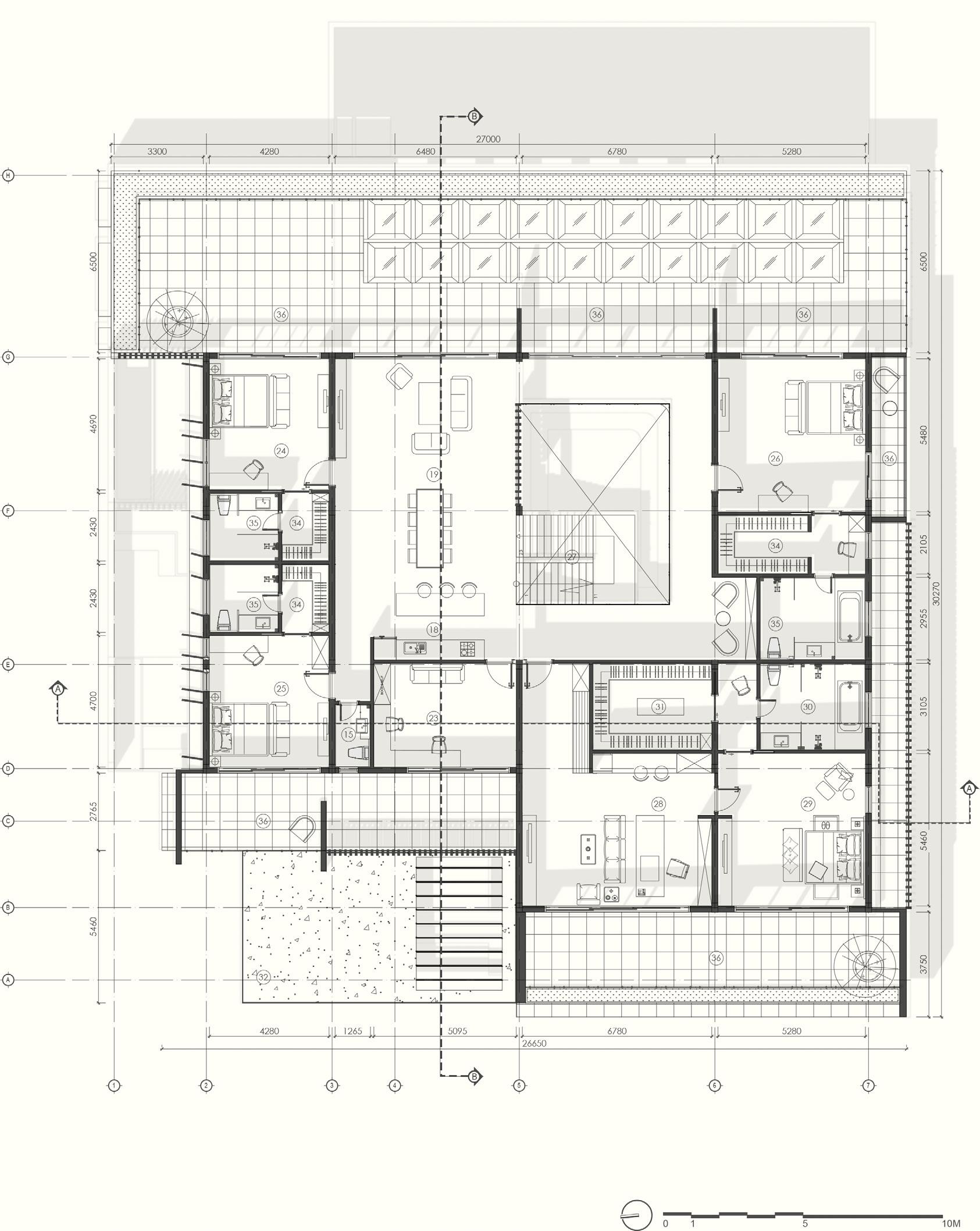
p. 07 - Mekong Villa
First floor
Axo explode diagram
This diagram show the activity of people using the space of the house.
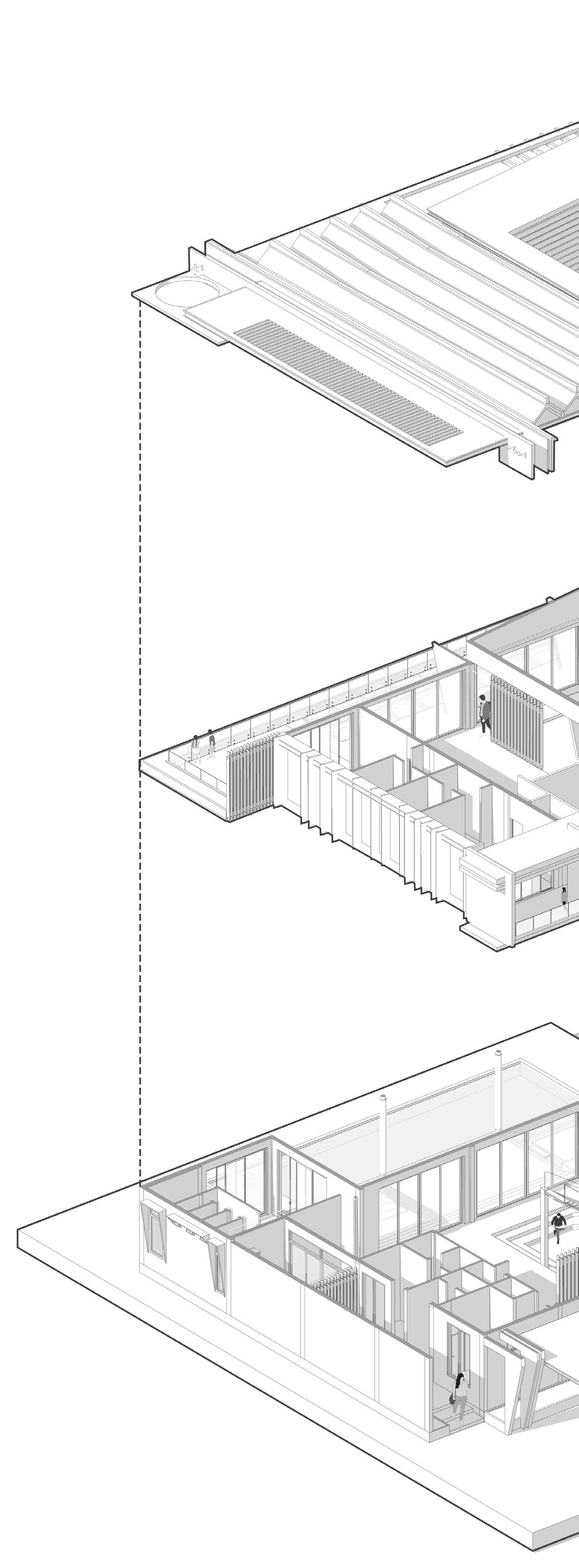
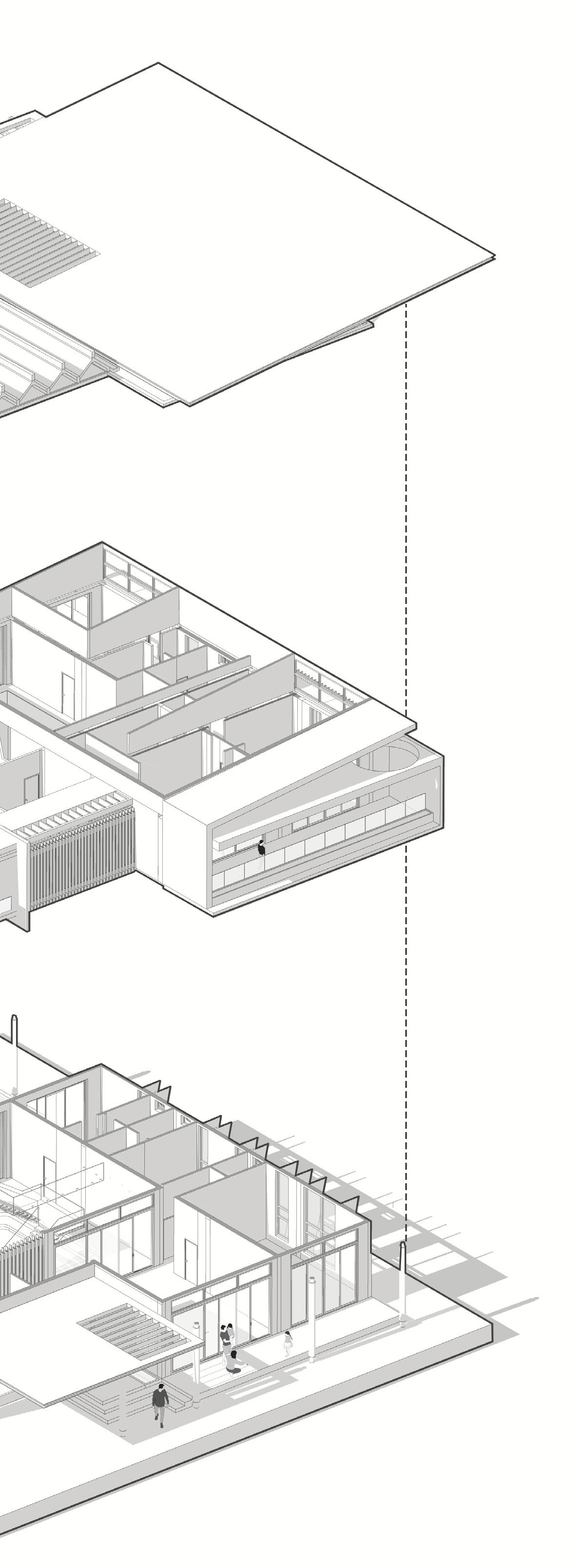
p. 08 - Mekong Villa
Front Right
Elevation
p. 09 - Mekong Villa
Left Rear
Visualization

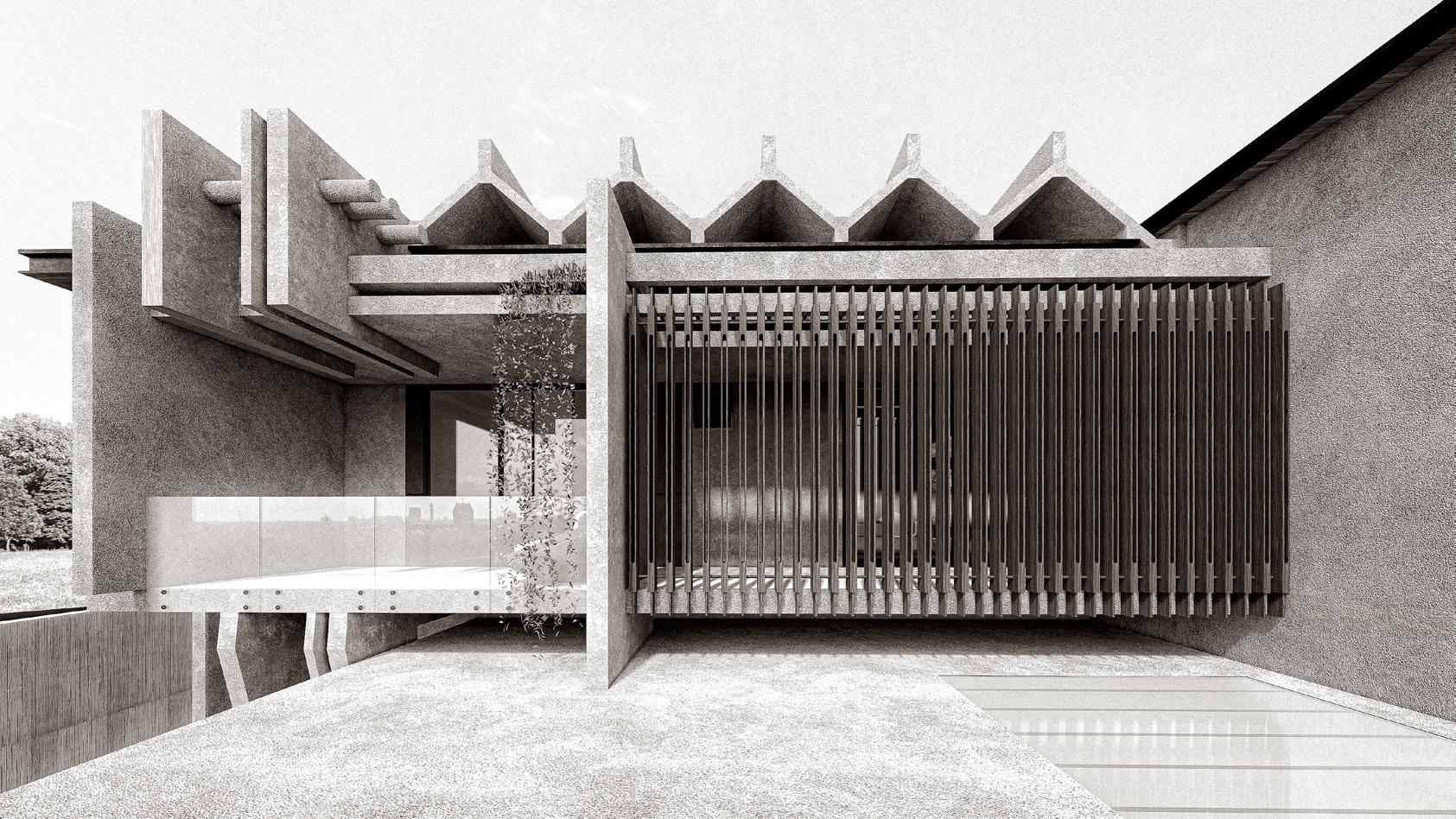 Front facade
Pool side
Front facade
Pool side
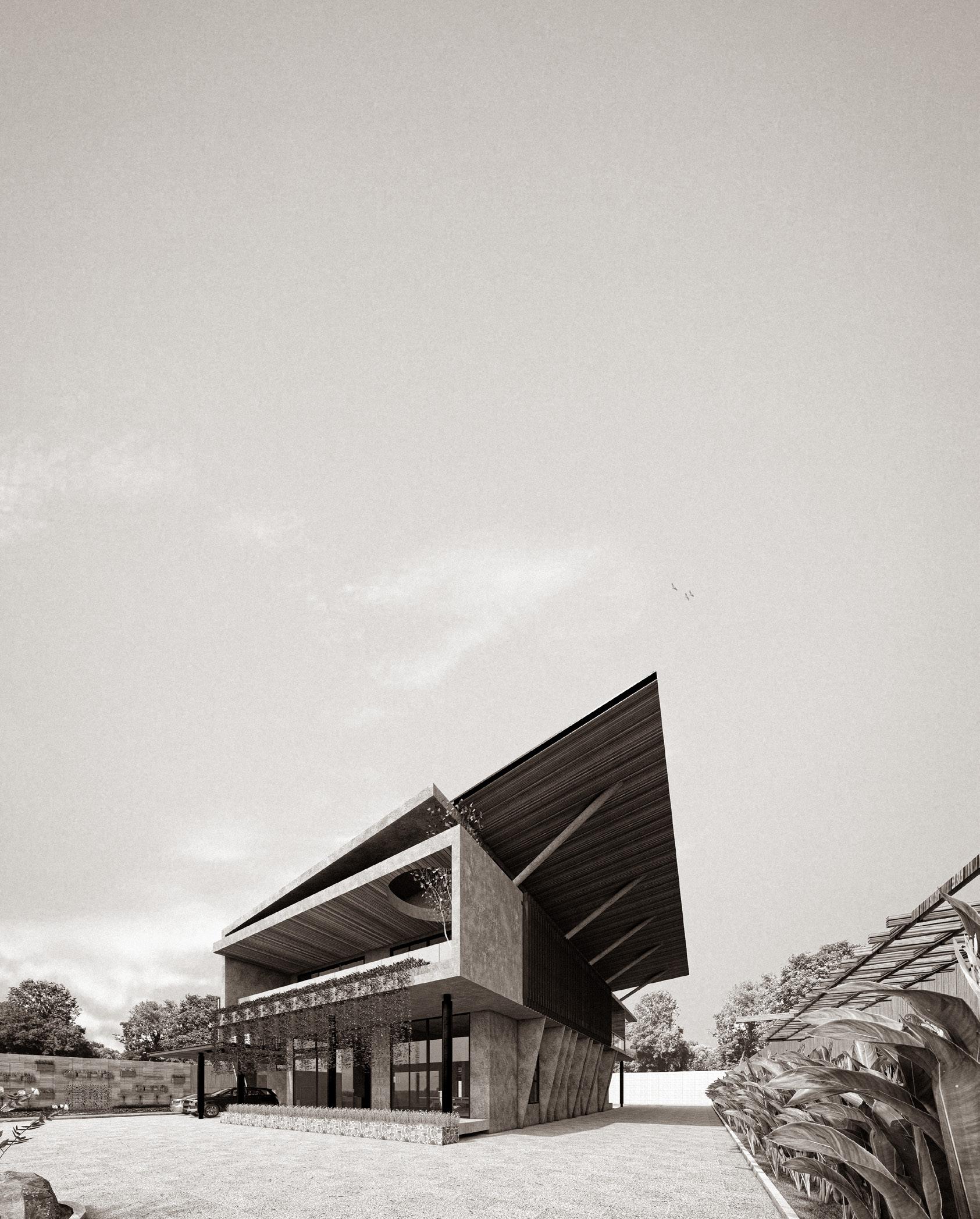
Perspective p. 10 - Mekong Villa
Digital Model
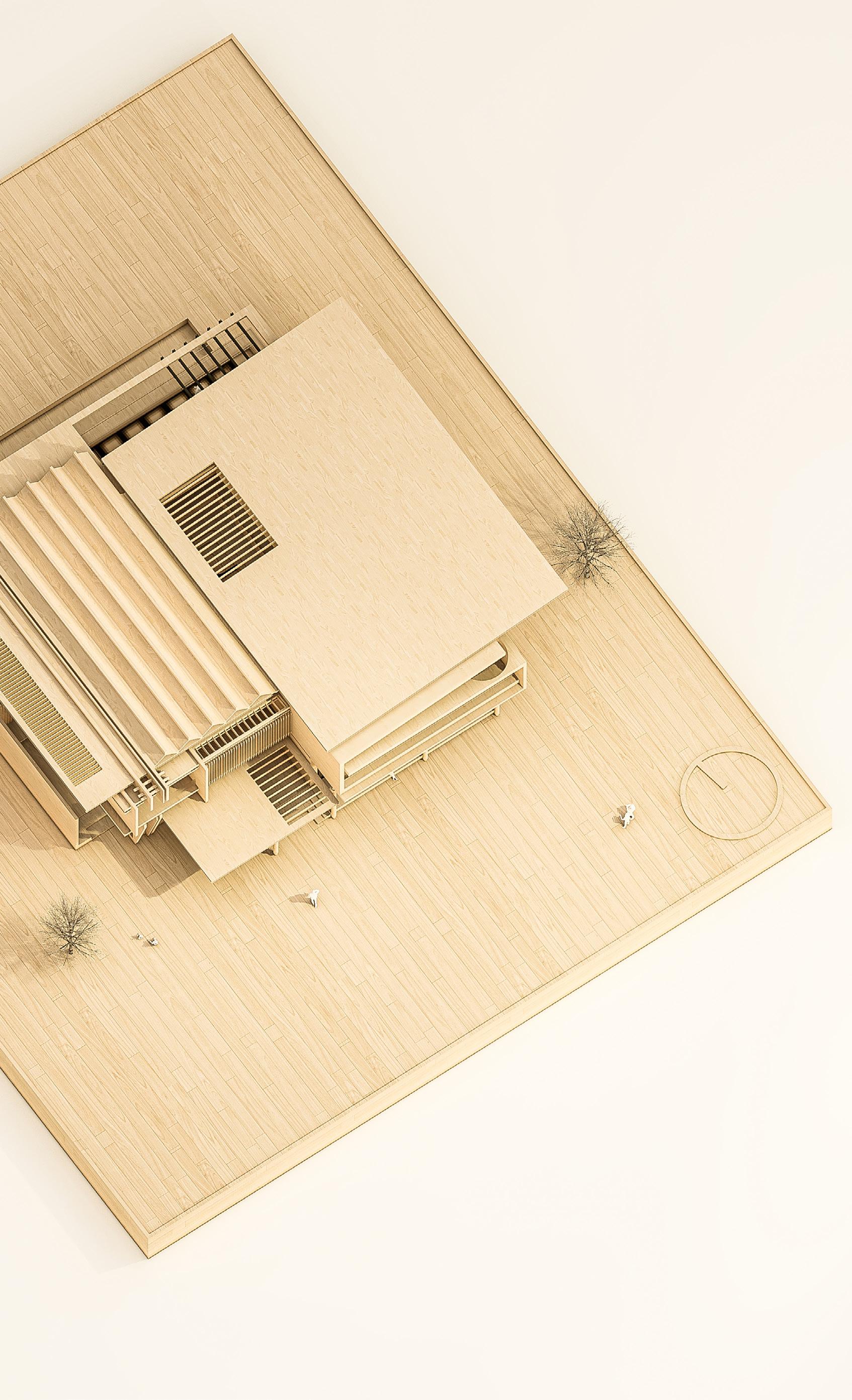


p. 11 - Mekong Villa
Inhale Dormitory
Type : Student Housing
Location : Toul Kork, Phnom penh
Area : 600 m2

Arc.Design Studio IV| Sem 1 Year 3

Professor : Meas Kimseng
Khan Toul Kork is notable for having the majority of private residential areas as well as several high-rise residential buildings, as well as various universities nearby. When it comes to living space or location, many students from the province are likely to own a home close to their university, allowing for convenient access. Unfortunately, there aren’t many (or any) dormitories in Phnom Penh, so most students are forced to rent a house or room, which we call ‘Ptub Jurl’ (room for rent) in Khmer. Since it is cheap, some students don’t have a choice and end up living in a space that doesn’t meet their needs, such as lack of nice ventilation, learning vibe, etc... As a result, we devised the plan to relocate the dormitory to Khan Toul Kork, where it is just a few minutes’ walk to the university. Due to the Covid 19 pandemic, most areas such as coffee shops, libraries, and parks are closed to prevent the spread of the disease. Here at the dormitory, our design aims to address and deliver what the students demand, such as a mini-library, cafe shop, mini-park...
(more detail in diagram on p.15)
Group work

p. 12 - Inhale Dormitory
Site Analysis
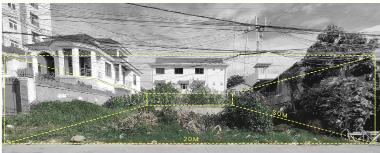
Site’s Location
 ...from TK roundabout head south on MohaSenapramuk KIM II SUNG blvd, continue onto Samdach Penh Nouth st.289 then turn right onto st 566 and make left turn at the 1st cross street onto st.287 turn right on st.564. The site will be on the right.
...from TK roundabout head south on MohaSenapramuk KIM II SUNG blvd, continue onto Samdach Penh Nouth st.289 then turn right onto st 566 and make left turn at the 1st cross street onto st.287 turn right on st.564. The site will be on the right.
Site’s Sight
These layout representation about the architectural style in the neighborhood’s site and some views from the surrounding.


p. 13 - Inhale Dormitory
Site Analysis’s diagram
Relationship’s collage

Relationship‘s map
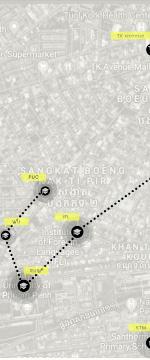 This collage shows the connecton of surrounding to the site, plus on how this site will fulfill the need of the students who stay in the dormitory.
This map show the relationship such as University, School,
This collage diagram show the connection
This collage shows the connecton of surrounding to the site, plus on how this site will fulfill the need of the students who stay in the dormitory.
This map show the relationship such as University, School,
This collage diagram show the connection
map relationship between site to surrounding School, Entertainment centre, etc...


Target User
connection of surrounding to the site.
This collage show who is the users of the dorms.
p. 14 - Inhale Dormitory
The Concept
Program Units
Programs Body
The Void
Due to Covid 19 pandemic most of the places such as spread of this disease. So, the design concept was aim keep the distance inside the dorm.

as coffee shop, library, park....are close to prevent the aim to provide all the need for the students to enjoy while

p. 15 - Inhale Dormitory
Section
This section is the perspective view of people’s activities on daily basis.

The atrium brings the natural sunlight to fulfill the whole dorm floors via the tempered glass roof along with the shade of the hanging plant surrounding the voids.
The living space for this Dorm provides such cafeteria,co-working space, cafe by that we create a seamless flow between floors, enhancing tenant’s interaction and promoting cross ventilation throughout the building.

p. 16 - Inhale Dormitory




Basement - Parking legend 2nd floor - Library legend 01 - ramp entrance 19 - outdoor reading spot 02 - motorbike parking spot 20 - indoor reading spot 03 - car parking spot 21 - book station 04 - emergency stair + lift 22 - library entry + reception 23 - hall way 24 - stair 25 - restroom 26 - seat stair 27 - emergency stair + lift 02 04 02 03 03 01 20 19 21 33 23 22 24 26 27 25 Plan




3rd floor - Co.working legend 4th-8th - Dorm floor legend Ground Floor - lobby legend 1st floor - lobby legend 28 - mini meeting room 35 - landscape seat 05 - small parking spot 13 - eating spot 29 - co.working space 36 - dorm room 06 - main entrance 14 - stair 30 - outdoor coffee 37 - atrium + seat 07 - coffee spot 15 - convenience store 31 - landscape seat 32 - stair 33 - restroom 34 - emergency stair + lift 38 - emergency stair + lift 08 - stair 16 - food court 09 - multi-purpose hall 17 - restroom 10 - reception + office operator 18 - emergency stair + lift 11 - restroom 12 - emergency stair + lift 33 p. 17 - Inhale Dormitory
Elevation
 Front Left
Front Left

p. 18 - Inhale Dormitory
Rear Right
Visualization

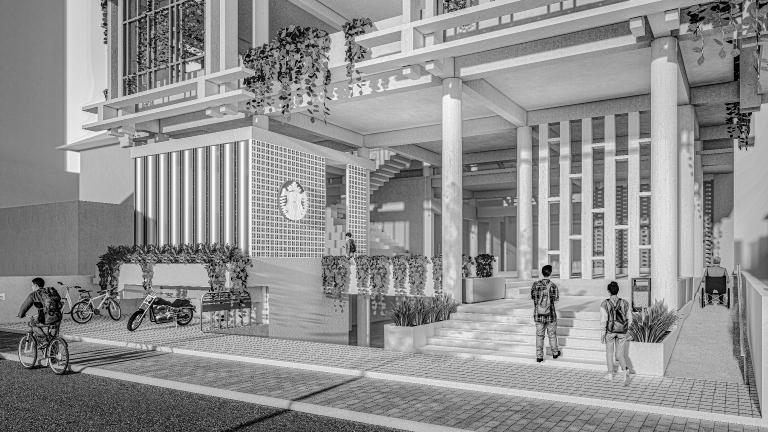 Front facade
Close Facade
Front facade
Close Facade
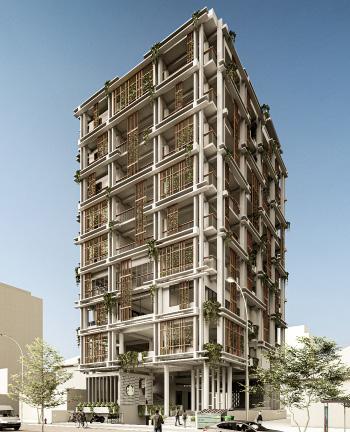
Perspective p. 19 - Inhale Dormitory
Digital Model
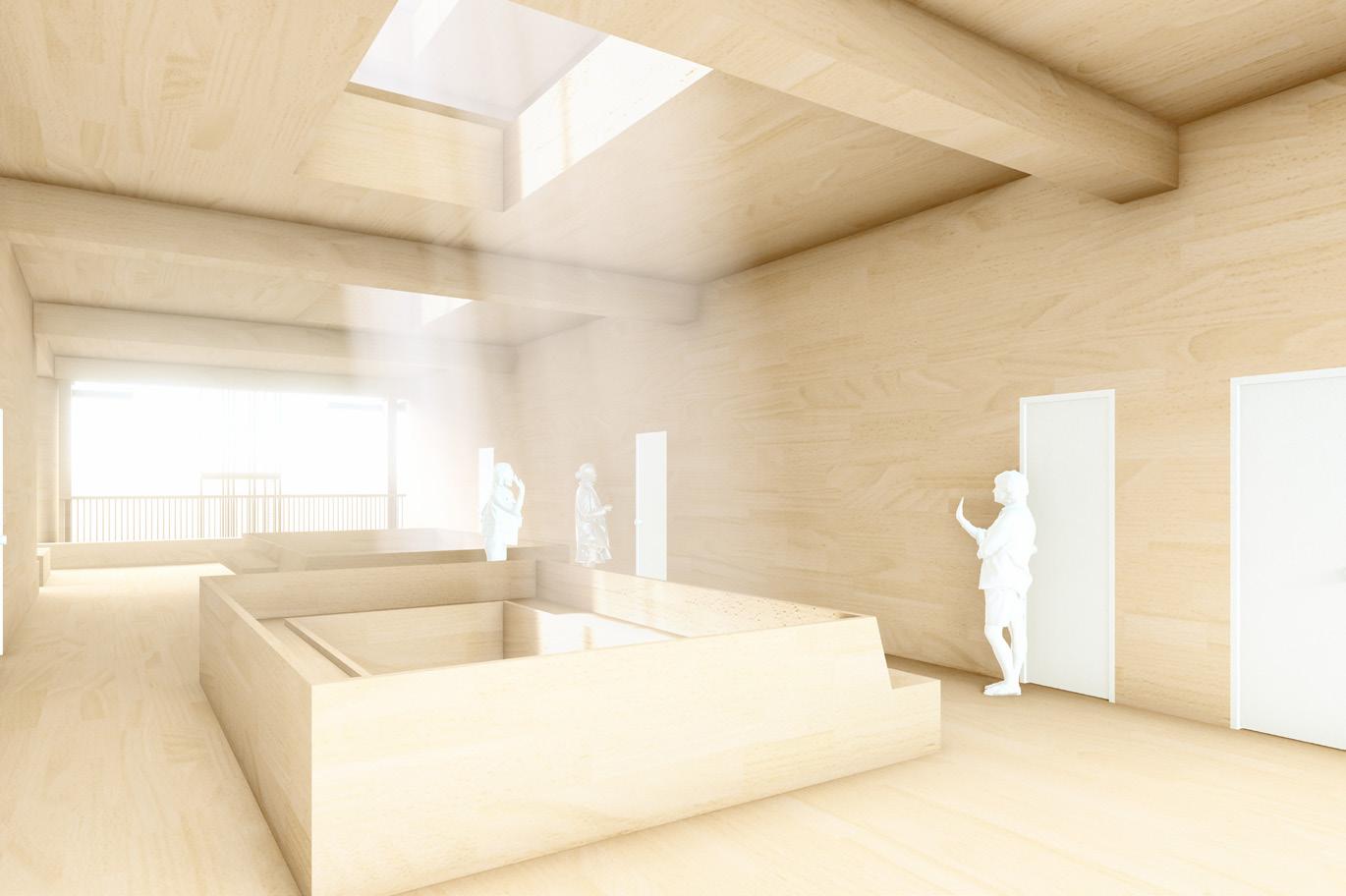


p. 20 - Inhale Dormitory
Swingy-red Pavillion is a sculpture that is part of the for an event that the organizers want the park to present have gotten back from work or children who have come


 Front Entrance View from bench
Perspective
Front Entrance View from bench
Perspective
landscape, but it may also be utilized as an exhibit present to the public. Generally, this design aids those who come from school to relax and enjoy their time here.


p. 21 - Swingy-red Pavilion
[Thank
[Thank You]















 sovoye)
sovoye)





 Front facade
Pool side
Front facade
Pool side








 ...from TK roundabout head south on MohaSenapramuk KIM II SUNG blvd, continue onto Samdach Penh Nouth st.289 then turn right onto st 566 and make left turn at the 1st cross street onto st.287 turn right on st.564. The site will be on the right.
...from TK roundabout head south on MohaSenapramuk KIM II SUNG blvd, continue onto Samdach Penh Nouth st.289 then turn right onto st 566 and make left turn at the 1st cross street onto st.287 turn right on st.564. The site will be on the right.



 This collage shows the connecton of surrounding to the site, plus on how this site will fulfill the need of the students who stay in the dormitory.
This map show the relationship such as University, School,
This collage diagram show the connection
This collage shows the connecton of surrounding to the site, plus on how this site will fulfill the need of the students who stay in the dormitory.
This map show the relationship such as University, School,
This collage diagram show the connection














 Front Left
Front Left


 Front facade
Close Facade
Front facade
Close Facade






 Front Entrance View from bench
Perspective
Front Entrance View from bench
Perspective

