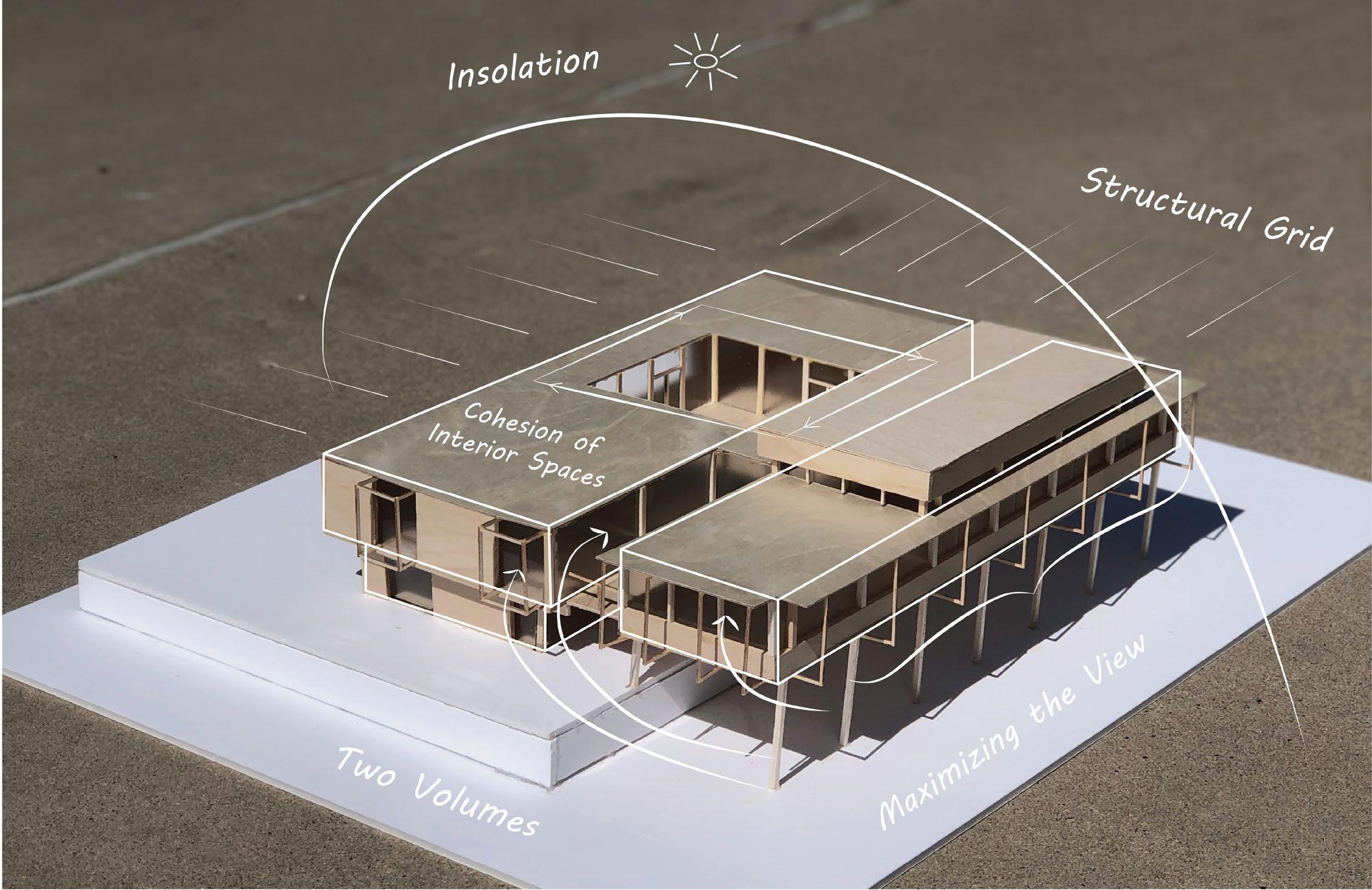33
33 33
4
33
KEY
32
33
6 227 2 KEY
28 29 28 31
Floating Courtyards
33
Level 2 - (E) Height 1/64" = 1'-0" 6
26
26 32
2
//
Level 2 - (E) Height 1/64" = 1'-0"
17
2
Outdoor Galley, Exhibition Covere Outdoor Galley, Exhibition 1. Covered Space 30 Space, Farmers Market Outdo 6 6 36 Space, Farmers Market Outdoor Walkways 36 33 2. Community Pantry Green 33 2. Community Pantry Greenery and 3. Laundry G 3. Laundry Garden Space 4. MEP Room Bio-Po 33 4. MEP Room Bio-Pool 33 33 33 33 33 5. Welcome Center Exisitin el 2 - (ECenter 2 LevWelcome 5. ) Height Exisiting Roofing 6. Classroom New R 1 /6Classroom 4" = 1'-0" 6. New Roofing 7. Elevator 7. Elevator 8. Trash Room 8. Trash Room 9. IT Room 9. IT Room 10. Gym and Check In 10. Gym and Check In 11. Fitness Studio 11. Fitness Studio 12. Exhibition Space, Farmers Exhibition Space, Farmers KEY 33 3212. Market, Covered Pool Lounge Market, Covered Pool Lounge 13. Medical Office Suite 13. Medical Office Suite 1. Out do 14. or GExam alley, ERoom 3314. 36 Room Exam xhibition Space, FChildcare 15. armers MCenter Covered Spa 15. Childcare Center 2. arket ce Com 16.munityChildren's Outdoor W alkw Pantry Garden 16. Children's Garden3. ay Laun 33 17.33 Walk-In dr 17. Walk-In Freezer y Greenery and 33 Freezer 4. ME18. P RoomWalk-In Fridge Garden Spac 18. Walk-In Fridge 5. W el19. come CCommercial Kitchen Bio-Pool enter 19. Commercial Kitchen 6. Cla20. ssroom Coffee Roastery and TastingExisi ting Roofing 20.6 Coffee Roastery 7. and Tasting Elevator Room N ew Roofing Room 8. Trash 21.RoomTherapy Room 21. 6 Therapy Room 9. IT R22. oom Grow Room 22. Grow Room 10. G ym and Che 23. Artisanal Food Market 22 ck In 23. Artisanal Food Market 11. Fitnes s 24. Restaurant Service Area S tu dio 24. Restaurant Service 12. AreaExhib ition Spa 25. Community Hub ce, FarmerGarden 25. Community Garden HubMar s ke t, 26. Rooftop Balcony C ov er ed Pool Lounge 26. Rooftop Balcony 13. Medic27. al OfficeCot Suiand te Relief Storage 27. Cot and Relief 14 Storage . Exam28. R Private Office oo m 28. Private Office 15. Childca 29. Work Room re C en te r 29. Work Room 16. Childre 30. n's GarOpen den Office, Breakroom, File and 30. Open Office, Breakroom, and 17. W alFile k-In Freezer Printing Printing 18. W alk-In 31. Conference Room F rid ge Conference Room 19. Level 2 - (E) Height 31. Comm32. er Lounge/Play Room ci al K itc 2 hen 32. Lounge/Play Room 20. Coffee33. Room RoasteryHoteling 1/64" = 1'-0" an d 33. Hoteling Room Tasting Room 34. Exam Room 34. Exam Room 21. Therapy 35. Room Evaluation Room Level 3 Evaluation Room 22. Grow R36. Level 3 4 35. Storage oo m 36. 23. 1/64" =Storage 1'-0" Artisanal Foo 1/64" = 1'-0" d Market 24. Restaurant S ervice Area 25. KEY Community G 33 arden Hub 26. 32 Rooftop Balco ny Covered Space 27 1. Outdoor Galley, Exhibition . Cot and Relie f StoOutdoor rage 28 Space, Farmers Market . Walkways Priv ate Office 36 33 29. 2. Community Pantry Greenery and W ork Room 30. 3. Laundry Garden Space Open Office, BreakBio-Pool room, File an 4. MEP Room Printing d 33 33 33 31. 5. Welcome Center Exisiting Roofing Conference R oom New Roofing 6. Classroom 32. Lounge/Play R oo 33 . 7. Elevator Hoteling Room m 34 L . 8. Trash Room e vel 3 Exam Room 4 35. IT Room Evaluation Roo 1/64" = 1'-0" 9. m 36. In Stora 10. Gym and Check ge 11. Fitness Studio 12. Exhibition Space, Farmers Market, Covered Pool Lounge 13. Medical Office Suite 14. Exam Room 15. Childcare Center 1.








