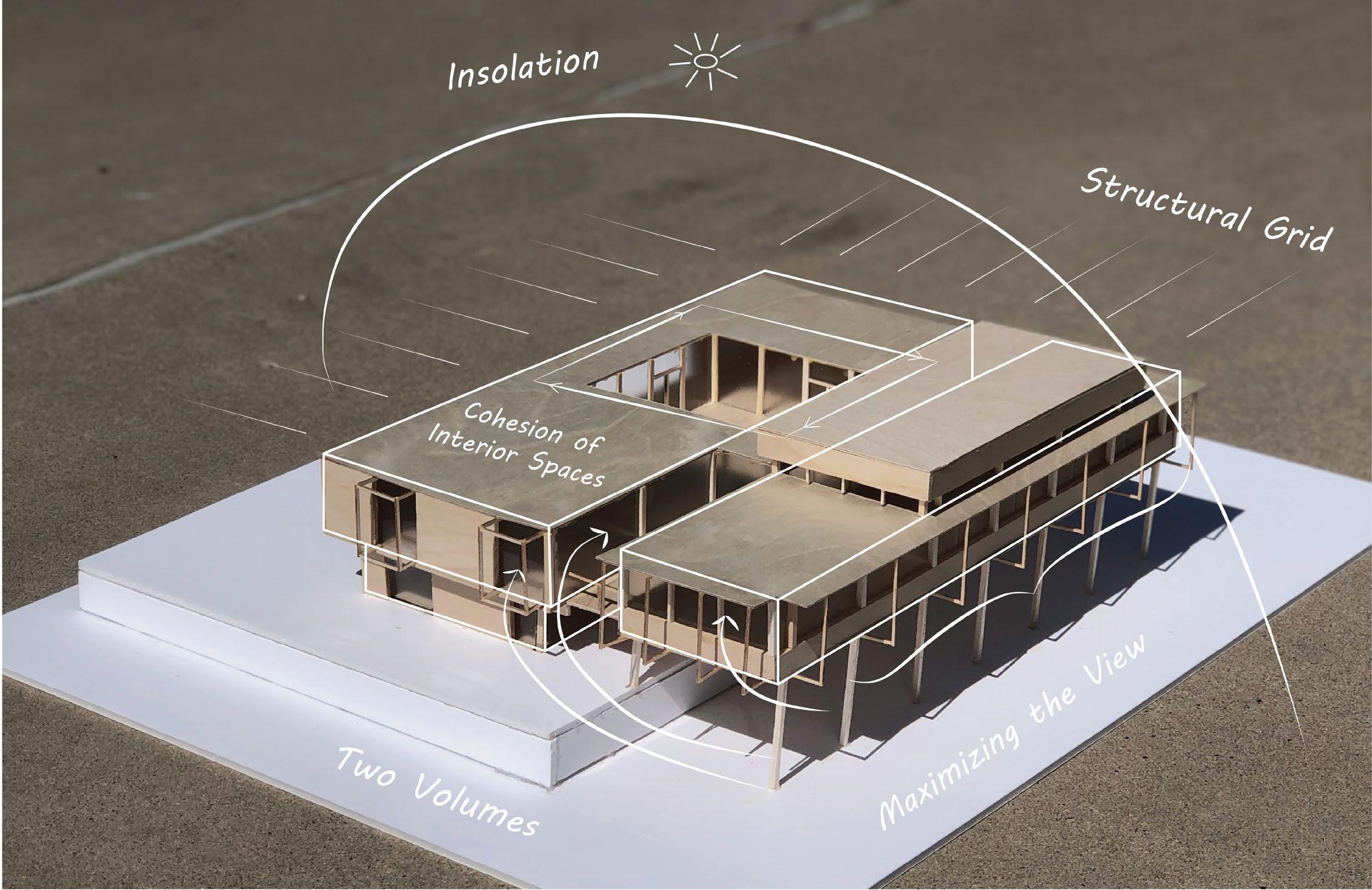
2 minute read
Walk-In Freezer
2 1/64" = 1'-0" Level 2 -(E) Height 2 61/64" = 1'-0" Level 2 -(E) Height 17
26
Advertisement
32
33
33 33 33
36
33 26 6
2722 28 28 29
KEY 32 33 KEY 31
1. Outdoor Galley, Exhibition Space, Farmers Market 6 Covered Space Outdoor Walkways 2. Community Pantry Greenery and 3. Laundry Garden Space 4. MEP Room Bio-Pool 5. Welcome Center Exisiting Roofing 6. Classroom New Roofing 7. Elevator 8. Trash Room 9. IT Room 10. Gym and Check In 11. Fitness Studio 12. Exhibition Space, Farmers Market, Covered Pool Lounge 13. Medical Office Suite 14. Exam Room 15. Childcare Center 16. Children's Garden 17. Walk-In Freezer 18. Walk-In Fridge 19. Commercial Kitchen 20. Coffee Roastery and Tasting Room 21. 6 Therapy Room 22. Grow Room 23. Artisanal Food Market 24. Restaurant Service Area 25. Community Garden Hub 26. Rooftop Balcony 27. Cot and Relief Storage 28. Private Office 29. Work Room 30. Open Office, Breakroom, File and Printing 31. Conference Room 32. Lounge/Play Room 33. Hoteling Room 34. Exam Room 4 1/64" = 1'-0" Level 3 35. 36. Evaluation Room Storage
30 6 6 22
2 1/64" = 1'-0" Level 2 -(E) Height
32 33 KEY
1. Outdoor Galley, Exhibition Covered Space 33 36 2. Space, Farmers Market Community Pantry Outdoor Walkways Greenery and 3. Laundry Garden Space 33 33 33 4. 5. MEP Room Welcome Center Bio-Pool Exisiting Roofing 6. Classroom New Roofing 7. Elevator 8. Trash Room 9. IT Room 10. Gym and Check In 11. Fitness Studio 12. Exhibition Space, Farmers Market, Covered Pool Lounge 13. Medical Office Suite 14. Exam Room 15. Childcare Center
2 1/64" = 1'-0" Level 2 -(E) Height
32 33 KEY
4 33 33 1/64" = 1'-0" Level 3 33 36 33 1. Outdoor Galley, Exhibition Space, Farmers Market2. Community Pantry3. Laundry4. MEP Room5. Welcome Center6. Classroom7. Elevator8. Trash Room9. IT Room10. Gym and Check In11. Fitness Studio12. Exhibition Space, Farmers Market, Covered Pool Lounge13. Medical Office Suite14. Exam Room15. Childcare Center16. Children's Garden17. Walk-In Freezer18. Walk-In Fridge19. Commercial Kitchen20. Coffee Roastery and Tasting Room21. Therapy Room22. Grow Room23. Artisanal Food Market24. Restaurant Service Area25. Community Garden Hub26. Rooftop Balcony27. Cot and Relief Storage28. Private Office29. Work Room30. Open Office, Breakroom, File and Printing31. Conference Room32. Lounge/Play Room33. Hoteling Room34. Exam Room35. Evaluation Room36. Storage Covered Space Outdoor Walkways Greenery and Garden SpaceBio-Pool Exisiting Roofing New Roofing
33 36 33 33 33
1. Outdoor Galley, Exhibition Covered Space Space, Farmers Market Outdoor Walkways 2. Community Pantry Greenery and 3. Laundry Garden Space 4. MEP Room Bio-Pool 5. Welcome Center Exisiting Roofing 6. Classroom New Roofing 7. Elevator 8. Trash Room 9. IT Room 10. Gym and Check In 11. Fitness Studio 12. Exhibition Space, Farmers Market, Covered Pool Lounge 13. Medical Office Suite 14. Exam Room 15. Childcare Center 16. Children's Garden 17. Walk-In Freezer 18. Walk-In Fridge 19. Commercial Kitchen 20. Coffee Roastery and Tasting Room 21. Therapy Room 22. Grow Room 23. Artisanal Food Market 24. Restaurant Service Area 25. Community Garden Hub 26. Rooftop Balcony 27. Cot and Relief Storage 28. Private Office 29. Work Room 30. Open Office, Breakroom, File and Printing 31. Conference Room 32. Lounge/Play Room 33. Hoteling Room 34. Exam Room 4 1/64" = 1'-0" Level 3 35. 36. Evaluation Room Storage








