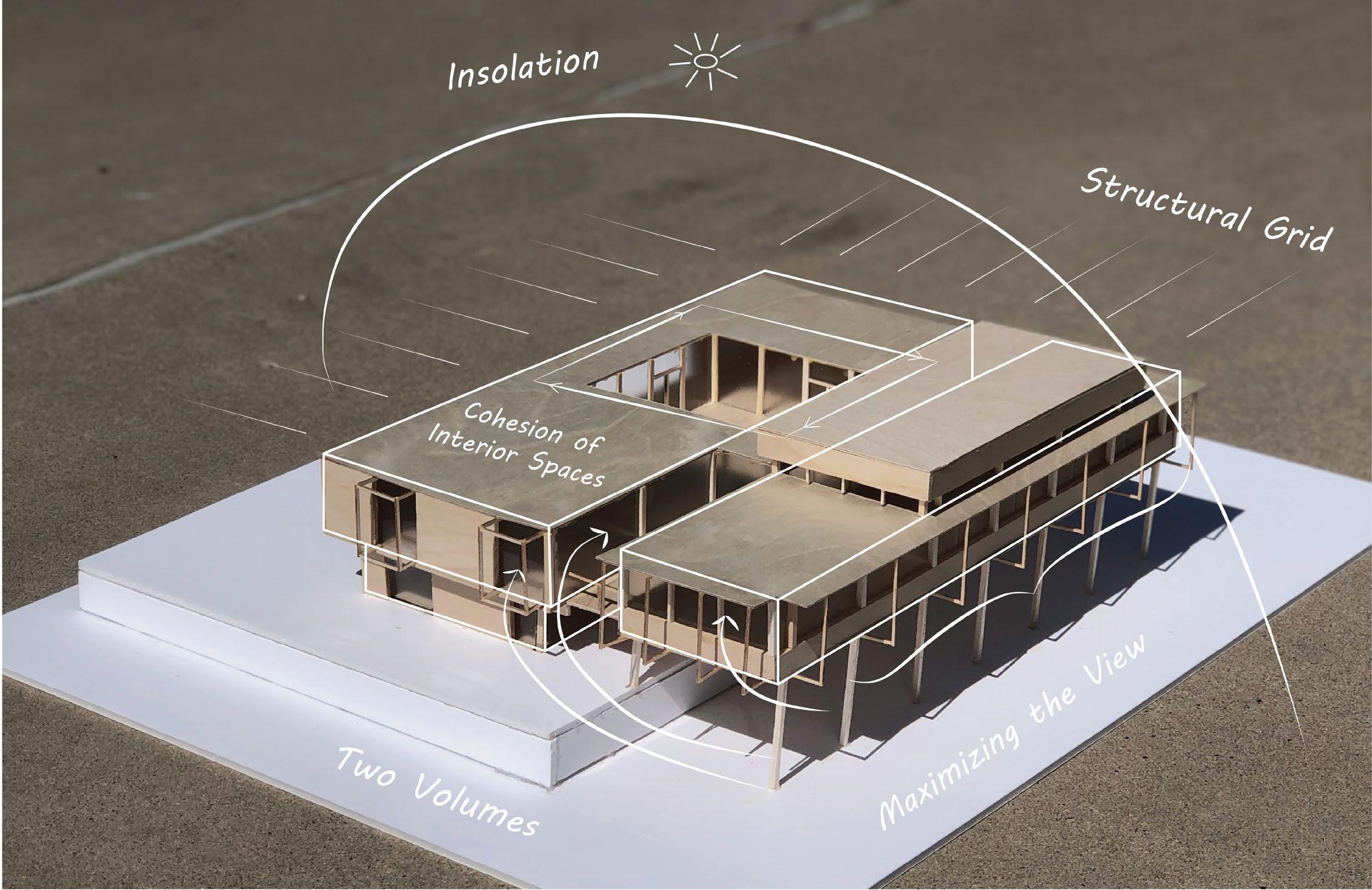//
Spatial Organization and Topography An inner courtyard enclosed from all 4 sides resembles the way other buildings on campus were located. However, for the Liberal Arts Quad, the inner courtyard, called the “quad”, organizes the educational process around a central open space, replicating the medieval cloister. In the Faculty Club building the open courtyard was rarely used. To preserve the panoramic view of the spectacular environment, the building was placed on a sloping topography preserving existing natural landscape.
UW Club Reopening
parks, and campus itself looks st to lightest blue: parks and and courts. As the architects ded the building into western longwise from north to south. ll and cantilevers to the east ich maximizes the spectacular he Lake Washington and the e east.
25
cess to Views
Eastern Cantilevered Volume - Main Dining Room UW Libraries, Special Collections Division, DM2664.








