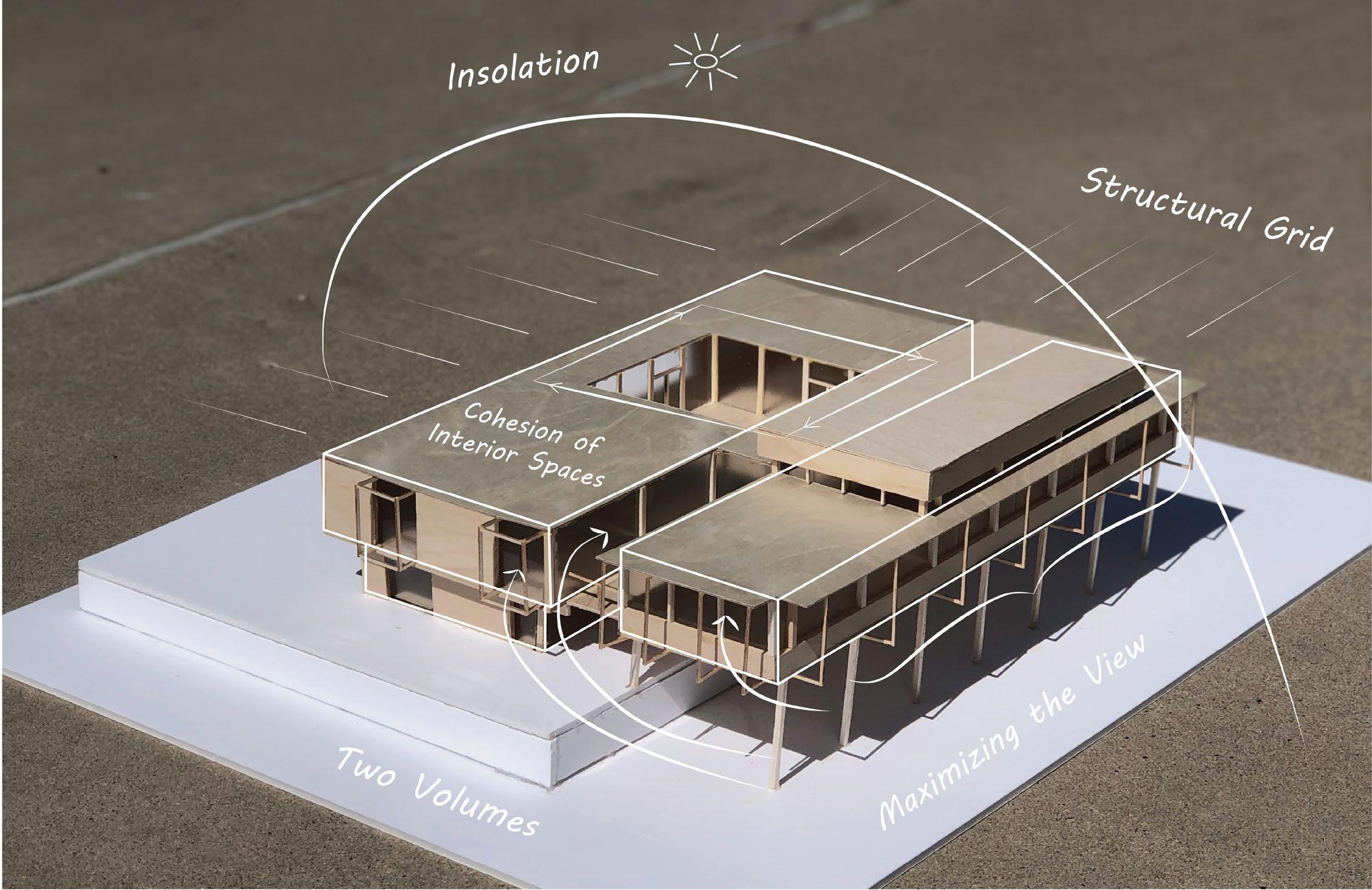27 // UW Club Reopening
Insolation Sun path was analyzed on September 30th for the four time periods. Building logic is formed in a way to provide maximum sunlight inside the Main Dining Room through the linear and clerestory windows, and enough daylight to the other interior spaces: into the lower level - through the double height open courtyard, and into the main circulation corridor through the central courtyard opening.
Structural Grid The building’s design is based on a modular system of 18 feet structural steel bays, divided into smaller modules of 8, 4, and 2 ft. depending on the purpose of the interior space.








