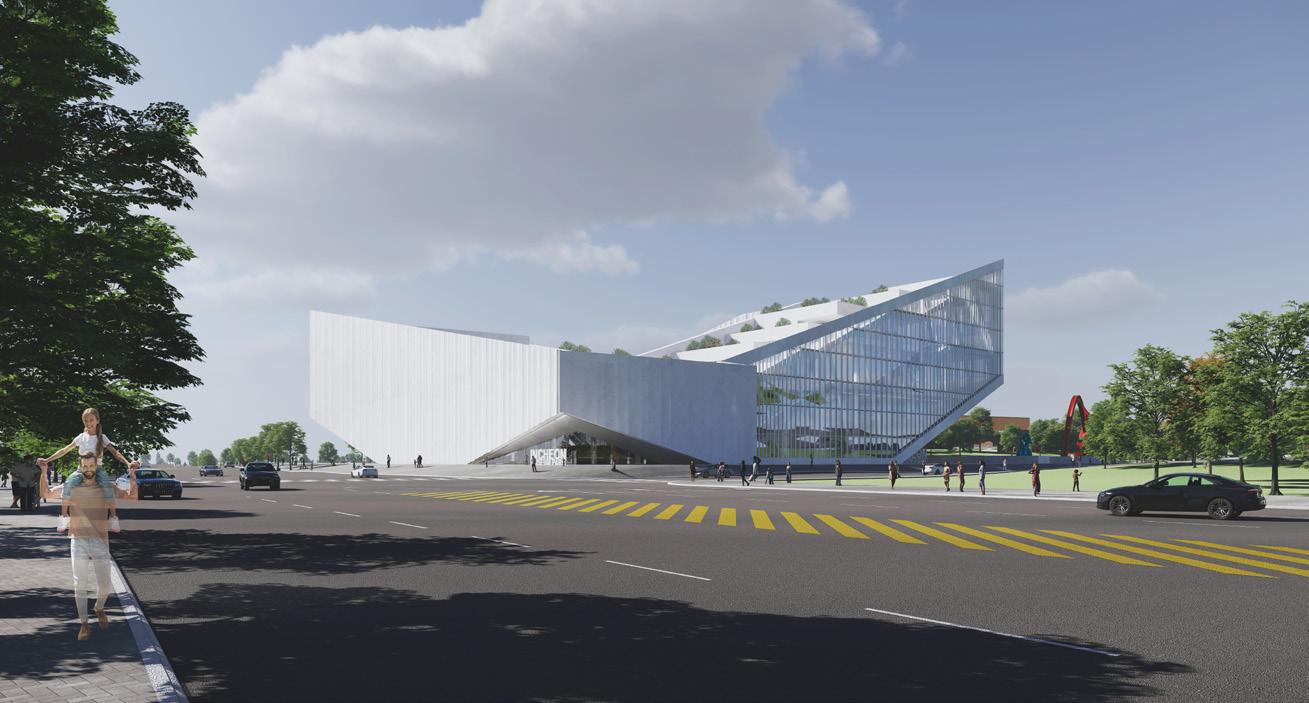

Easy and To-go
ingredients, gesso, plastic container Architecture starts from the very small things. Small things can get personal, and personal things come together to become architecture. I enjoy designing small things. I believe that the experience that small details give each person is the most precious and important value of architecture. Therefore, the building must be convenient for users. Architecture that is simple and friendly, like a meal kit that kindly explains the process even to people who can’t cook, is the architecture I pursue.

Modular Assembly

The best way to optimize the capabilities of personalized architecture is to use modular systems. Modularization can personalize architecture without limiting creativity in that it provides an optimal frame that minimizes practical problems such as transportation and production and guarantees freedom within it.
Nesting Spaces

Description Nesting Spaces is a project about studying various kinds of fabrication methods using physical models and studying possibilities of connection types that can be made by using: surface, volume, and extrusion. Throughout several aggregation studies and hybridizing, we learned useful mechanical details especially in a real-scale pre-fabricated construction.
Assembly
The assembly of the parts are strictly related to the fabrication of the pod in a real scale. The mehod chosen to build a physical model was to finish wach parts(total 12) as a pre-fabricated pieces, more like a capsule or an unit, and then connect those parts together to get the construction done. Method of folding, casting, and 3d printing was used to represent volumes and surfaces in different scales.
















Specifications
The transition of the flat into curve of the glass follows along the solid printed part creating diagonal seams also emphasizing the method of making and the design following the logic of ruled surfaces. The glass connection is inspired from Volvo p1800 series with frameless glass hatch, and Eric Owen Moss as an architecture reference. Basically the glass never touches the inner materials, but the glass holders are helping the glass to stay in the right position, leaving the thin gap between the glass and the pod.




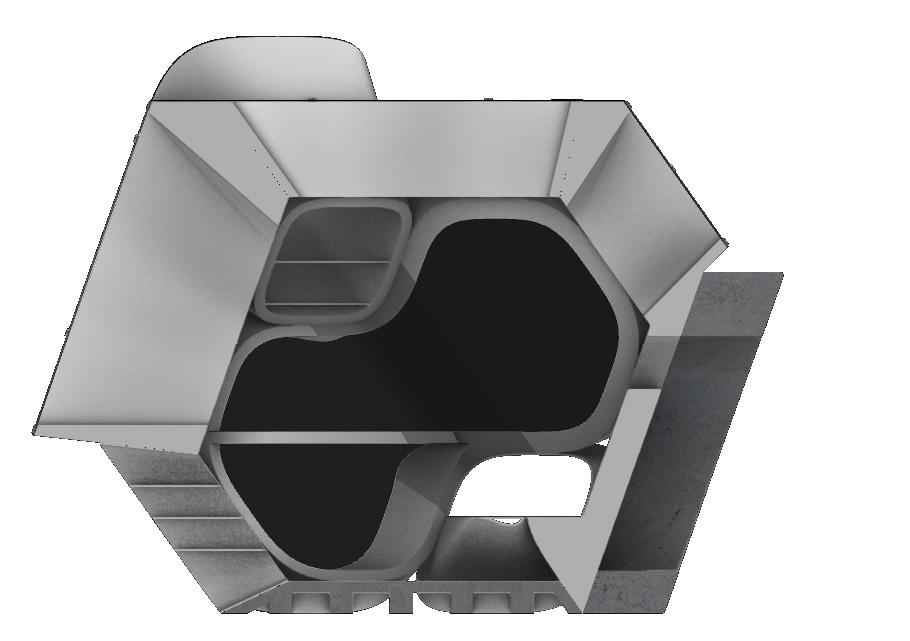

Character Dressup
Description How can a character be charged with performing certain architectural roles, while also retaining his/her personal characteristics? For a start, consider that which is enclosed is inside of the body, while that which is open is outside. There can be different characters or family members for each role, or the character’s different orientation may depend on its roles.

Making of Ayane

LOVER CHILD







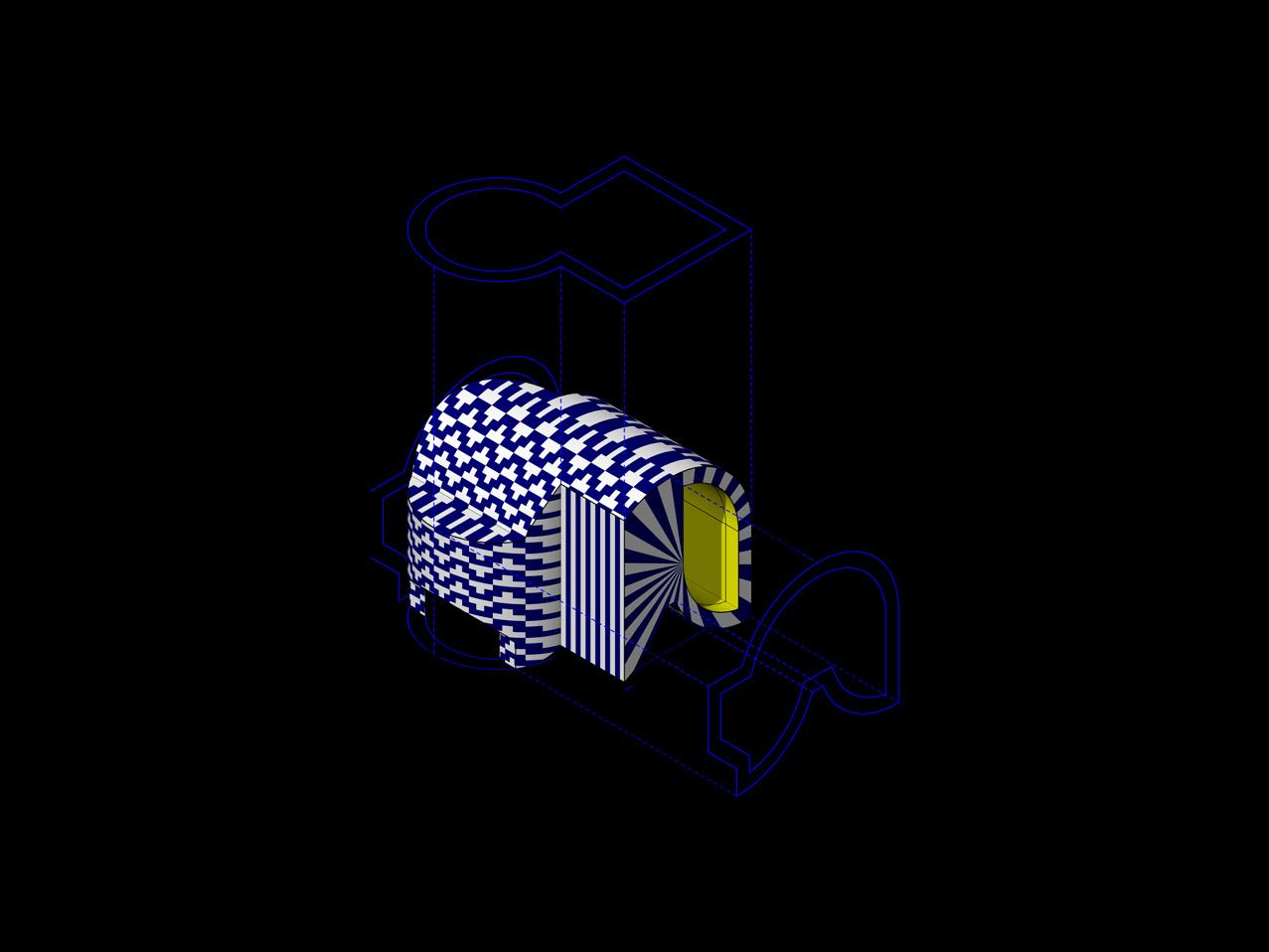









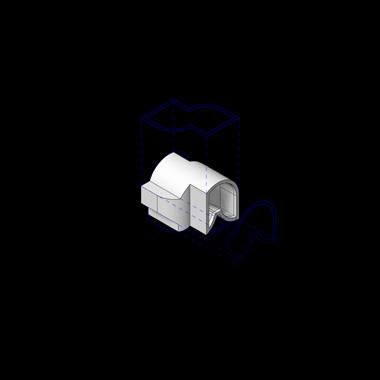


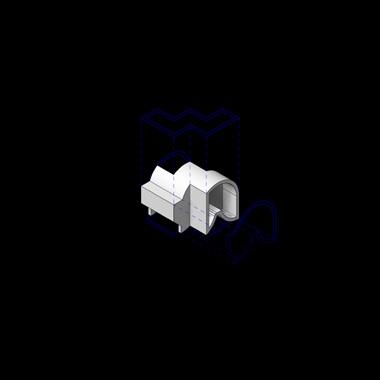
This project is all about a character named Ayane, and how the character acts as solid and void throughout the building scale allows to form different scales of spaces. The character’s family is influenced by both the original character(X-axis) and environment(Z-axis). The character also changes it’s clothes depending on the environment.




The vertical theatre tower was designed to have 4 theatres with a capacity of 300 seats. In between main program spaces, there are several semi-public spaces which are marked up yellow in the drawings. While main program spaces are made by the characteristics of Ayane as an object, the activity spaces are formed when Ayane acts as a void.




Void:Space + Solid:Object





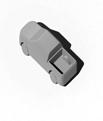



Bespoke Module
The future architecture I imagine is bespoke architecture. Automated and autonomous modular-type architecture will maximize production and transportation efficiency, while new structural mechanisms will eliminate restrictions on spatial location and size, and the combination of new materials and media will break down the boundaries of architectural styles. This project shows my perspective on interpreting architecture that goes beyond the framework of conventional architecture.




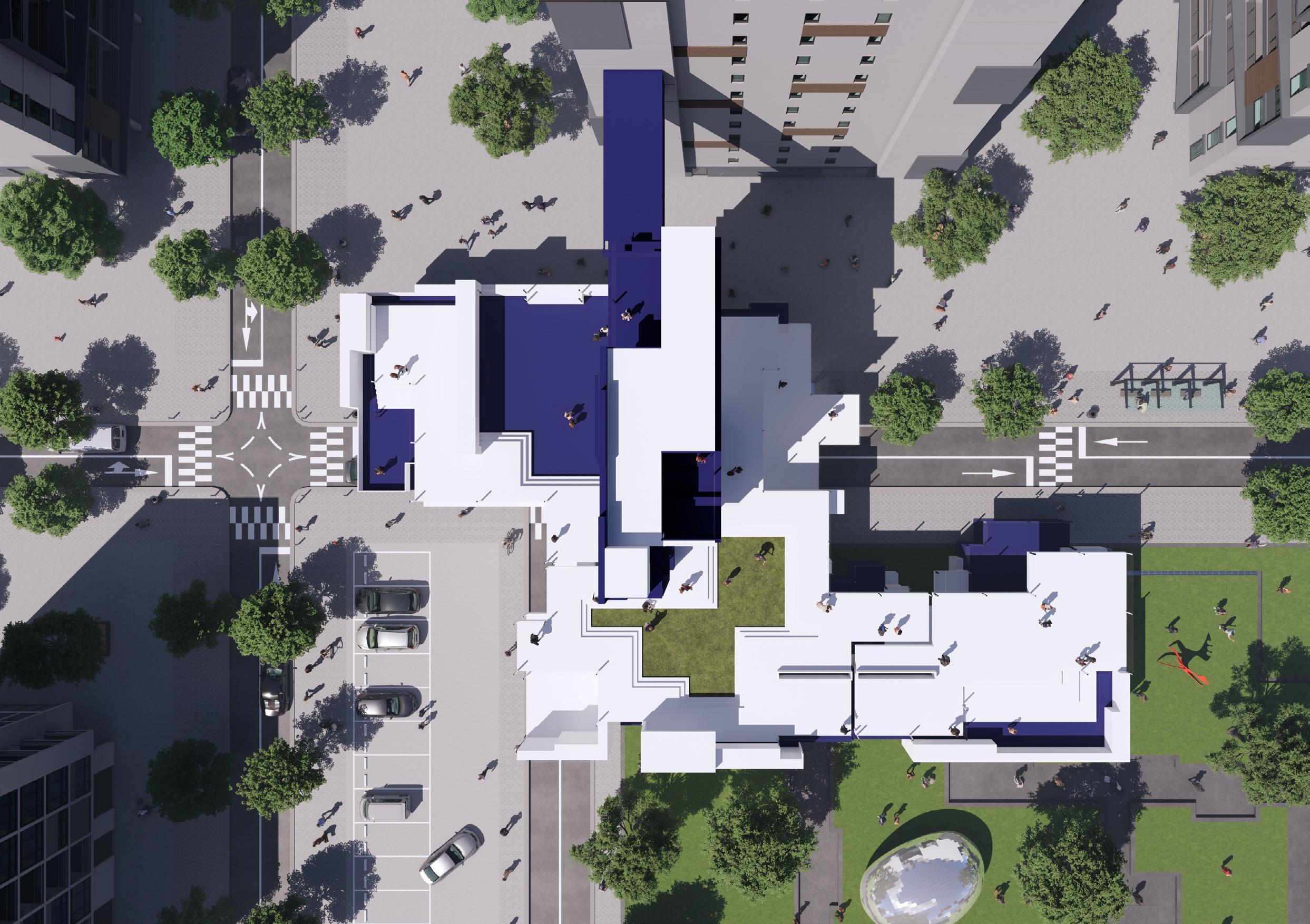
The COVID-19 pandemic has changed our sense of social interaction and our experience of public space and urban life. Neighboring aims to address the challenges of social distancing and isolation in indoor spaces by bringing people together at different scales, from the building to the street and the neighborhood.


This project aims to change a city form into a street form alongside bringing streets inside the building and making it work as a sequence/threshold. With the collapsed boundary of the buildings, public programs such as gallery, bazaar, and marketspaces spread around the first two floors of the building while the childcare and elderly care are located in the symbiotic imprints.
Neighboring in Chunks
Two main programs: daycare and elderly care can be divided into semi-programs. For example, under daycare, the semi-programs are playground, education, and activity and under elderly care, the semi-programs are social zone, craft zoneshows the human scale neighboring between the elderly craft zone and the children’s playzone.



Each chunk groups are a stage in the aggregation similar with the logic behind the fractals: first define the logic and repeat the logic that occured one step before.
Site Aggregation
Although Seoul has been relatively successful at managing the pandemic, its population has suffered, including the challenges of social distancing and isolation in indoor spaces. The project is located in a district called Banpo in Seoul. The site is a 1970s high rise apartment block. In the neighborhood, 30% of the population is children under the age of 12 and at least one elderly person is living with their family.




Past, Present and Unfinished Past
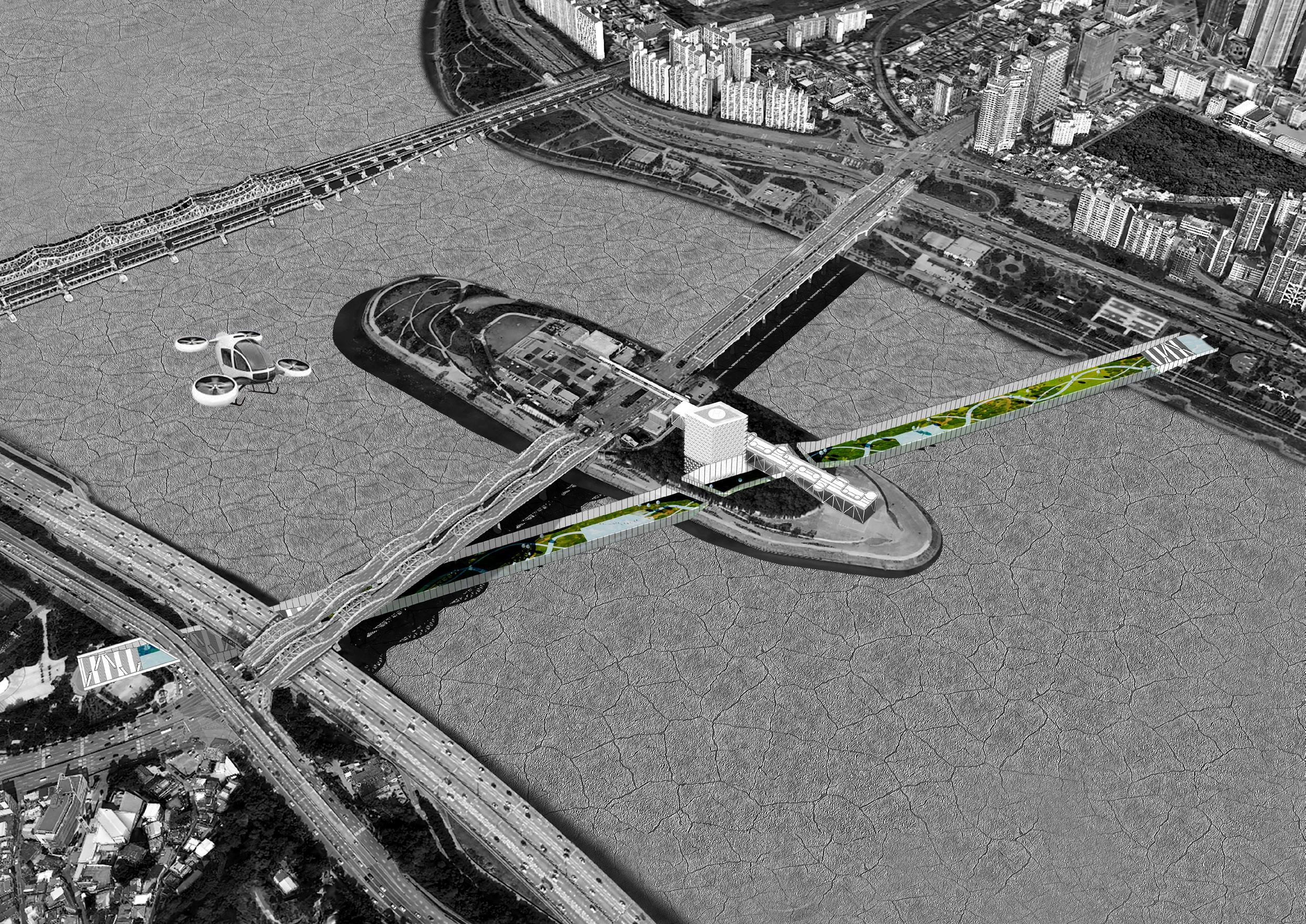
Our idea started from the question of the Han River that may not exist in the future, and to revisit the bridge (infrastructure) that connects the Han River. In addition to the existing functions, we suggest Nodeul Island to be reborn as an island with new functions required for the future (drone
Thereby we propose a new typology of construction that has never been seen before.

Flood Stage
The flood stage scenario shows the major flood state with the highest recorded flood level(11.76m) in the past(1925/07/18) at the Han-river Bridge. While we were suffering in heavy rain, in Europe, people were facing an unprecedented drought. People could even witness the appearance of a relic that had been submerged under water since the 15th century. Seoul’s appearance in 100 years may be similar to current Europe or anywhere in the globe and therefore, we suggest an unprecedented typology of infrastructure for an unfinished past.
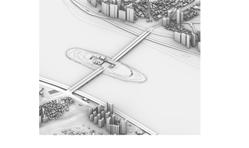









This project started from the observation of ourselves spending the summer season, enduring the inconvenience of sleeping with a blanket all over your head or installing a mosquito net even in the scorching heat in order to avoid mosquitoes. Throughout the exhibition, we get a desired comfort in exchange by bearing discomfort, and the whole experience shows and proves the process of the deal made by ourselves.
Mosquito Paradox
Personal Work (Artphil Collaborative Project, Grand Prize, The Excellence Prize for Visualization)
Year Type Size Material Location Participants Contribution
2023
Group project, Installation
Indoor: 7’-10”x6’-6”x8’-10” / Outdoor: 2’-0”x2’-0”x6’-0”
Indoor: projection on cotton filled cloth, mosquito net
Outdoor: steel frame, egg carton, insulation foam, monitor, mirror, printing paper, gesso, paint Apgujeong, Seoul, South Korea
Dayoon Oh(team leader), Olivia Jung, Eunjong Lee, Hayoung Lee, Soyoung Choi, Sooha Han
Concept development, Indoor and outdoor installation, AR implementation

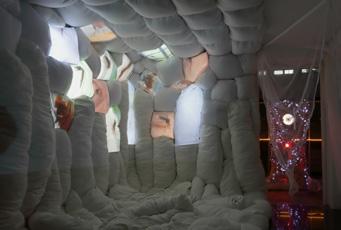
1. Mosquito Projection
The first thing we see is a projected video of mosquitoes. It's a very bizarre visual experience that makes you want to avoid it.
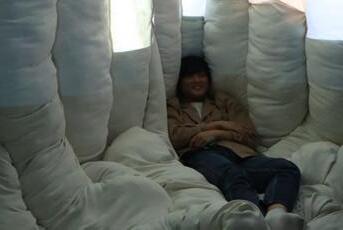
2. Physical Interaction
The objects that we felt visually uncomfortable were piles of comfortable pillows. Here, we must decide whether to rest on a physically comfortable pillow despite the inconvenience of being with mosquitoes, or to give up comfort by avoiding mosquitoes.

3. AR Interaction
The structures we see when we go outdoors give us a receipt. It is a receipt showing the price paid through a transaction for what was given up for freedom from mosquitoes. Through the AR experience, we learn that moments of choice always exist around us, even though we do not feel them.
7’-10”x6’-6”x8’-10” projection on cotton filled cloth, mosquito net#MUSEUM ART MUSEUM


Tidal of Time and Wisdom
