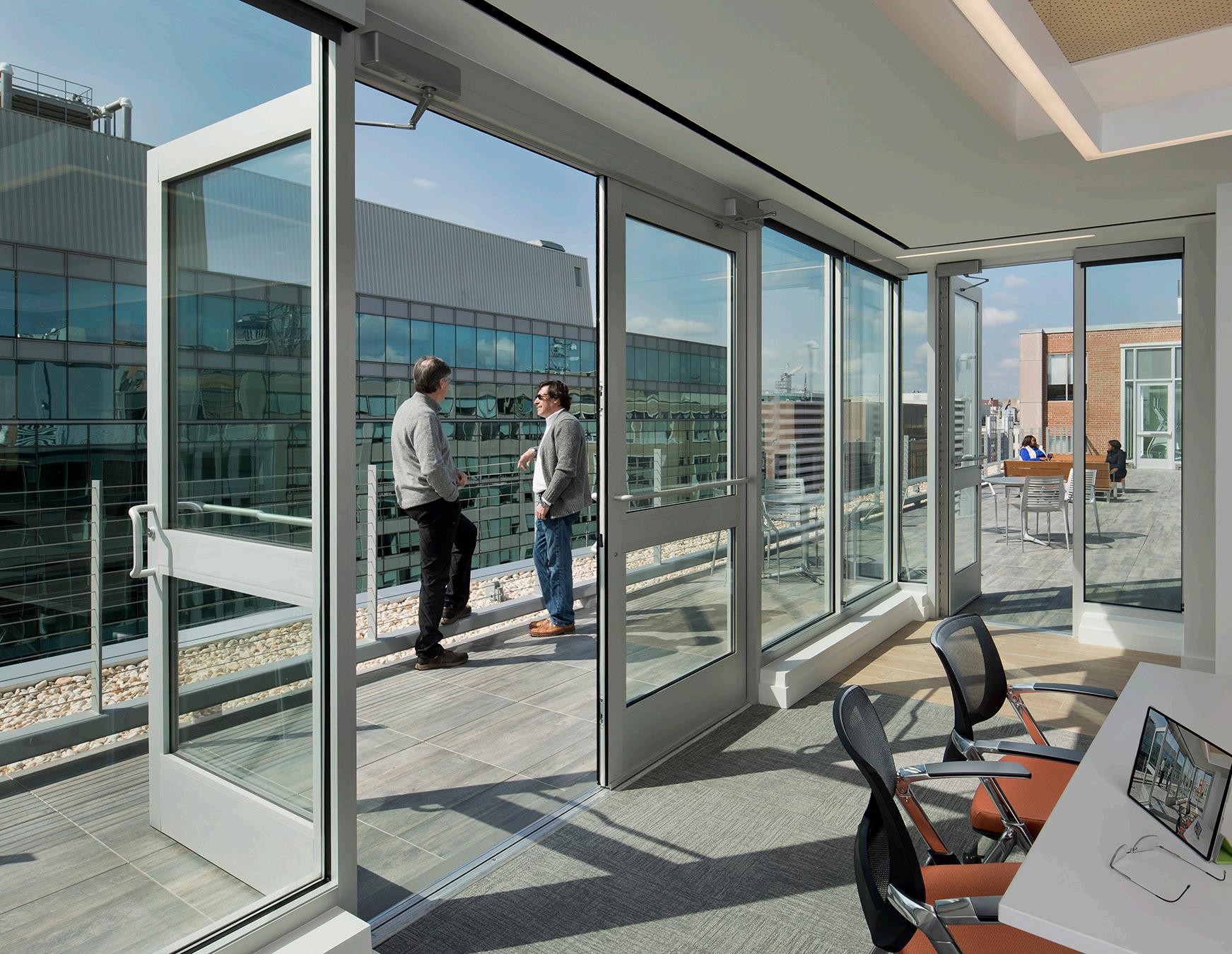
1015 18TH STREET BEFORE AND AFTER
It is the possibilities that inspire us:
/ To explore original design solutions for every client.

/ To create meaningful experiences of place for you.
/ To transform disparate elements into beautiful forms.



1015 18TH STREET BEFORE AND AFTER
It is the possibilities that inspire us:
/ To explore original design solutions for every client.

/ To create meaningful experiences of place for you.
/ To transform disparate elements into beautiful forms.

SIZE
110,587 SF
LOCATION
Washington, DC
COMPLETION
March 2018
PROJECT TEAM
Donohoe Real Estate Services
Normandy Real Estate Partners
DDG Virginia Engineering ETC, Inc.
DESCRIPTION
Repositioning/upgrade of a 1970s-era, 11-story, precast concrete office building. Replaced dated front façade with sleek modern design; renovated the main lobby, restrooms, and elevator lobbies; and added 3,700 SF of habitable space at the penthouse level for conference center, restrooms, wellness center, and roof terrace. New features include energy-efficient, structural silicone-glazed curtain wall system; signage and canopy for stronger street presence; and ultra-clear glass to promote visibility and create a more inviting space. Façade’s new structure, placed over three colors of glass, creates a “super grid” of alternating hues that divide planes along a cascading scale of color.



FAÇADE
BEFORE (LEFT), NEW (RIGHT)
SITE/LOCATION PLAN (RIGHT)








BUILDING LOBBY: BEFORE AND AFTER


PENTHOUSE AMENITY SPACE: CONFERENCE SUITE

PENTHOUSE-LEVEL AMENITIES CORRIDOR


PENTHOUSE AMENITY SPACE: FITNESS CENTER
