
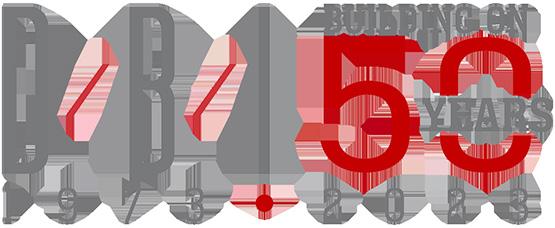
EXPLORE / CREATE / TRANSFORM
/ To explore original design solutions for every client.

/ To create meaningful experiences of place for you.
/ To transform disparate elements into beautiful forms. YEARS
It is the possibilities that inspire us:
BUILDING ON 1 9 7 3 • 2 0 2 3
At DBI, we are inspired by the spark—that vivid and powerful moment when a client’s needs and a designer’s vision coalesce into one cohesive design strategy. Our designers’ enthusiasm and expertise ensure that this strategy is implemented in the best possible way, developing client spaces of unparalleled functionality and sophistication.

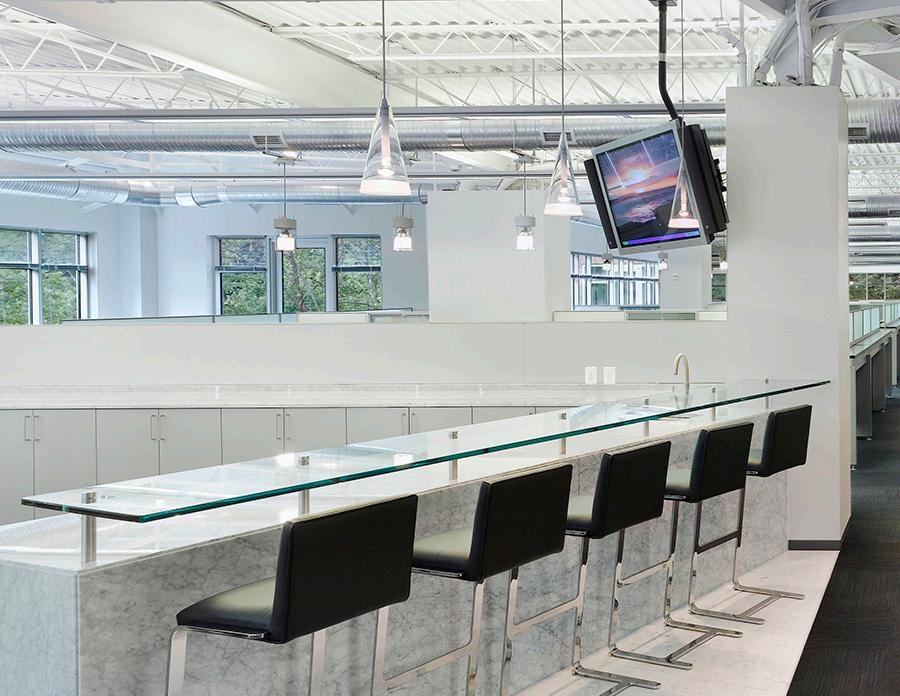
DBI ARCHITECTS | RESTON, VA
TABLE OF CONTENTS
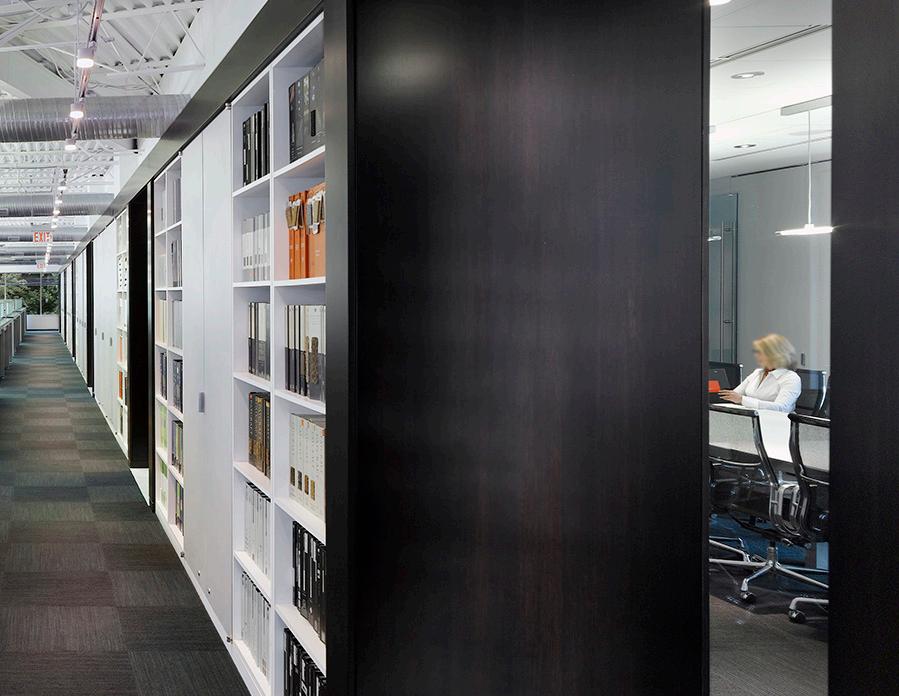
FIRM PROFILE 01 PROCESS 02 CORPORATE ORGANIZATION 03 DESIGNING A HYBRID ENVIRONMENT 04 SELECTED PORTFOLIO 05
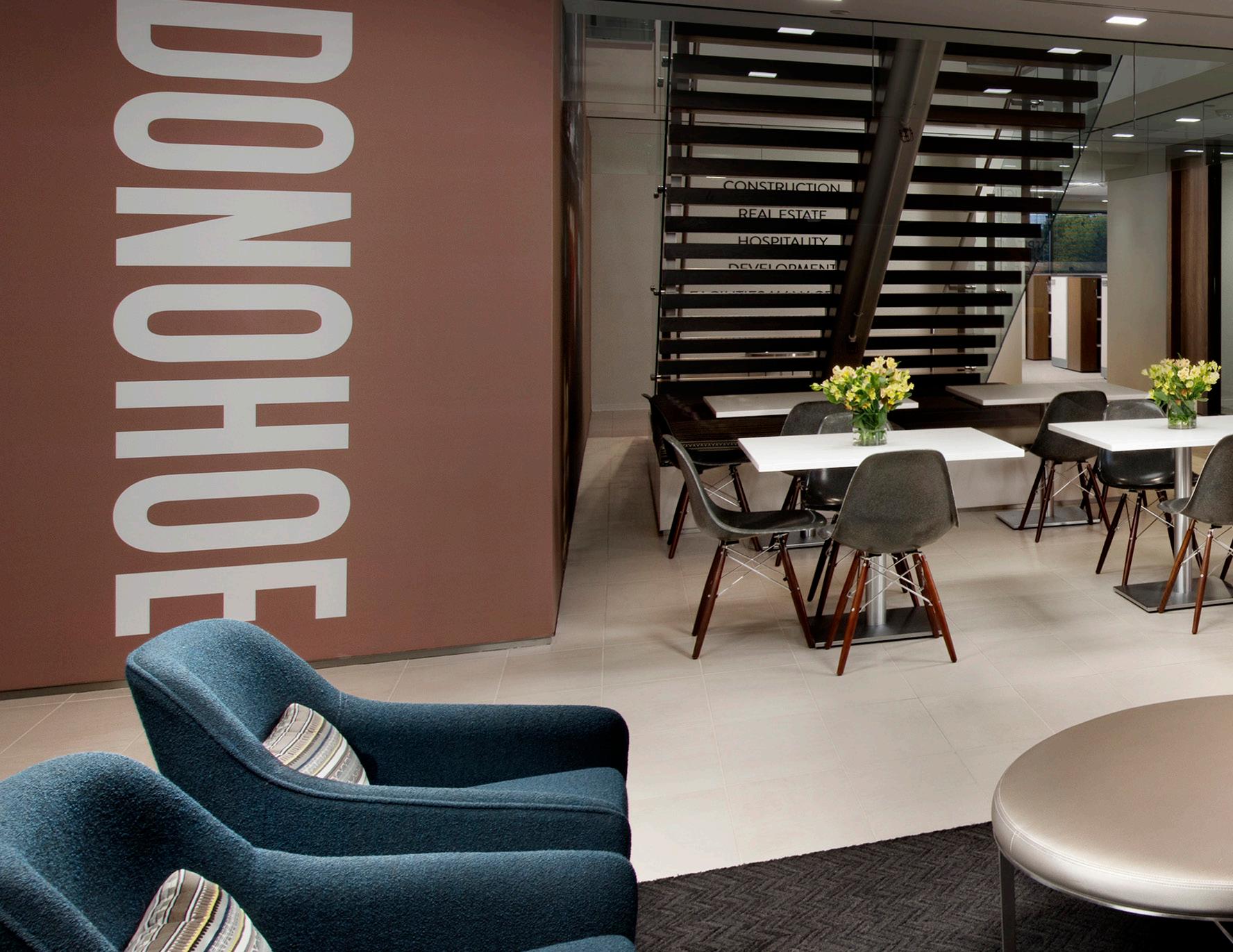 DONOHOE | BETHESDA, MD
DONOHOE | BETHESDA, MD
01 FIRM PROFILE

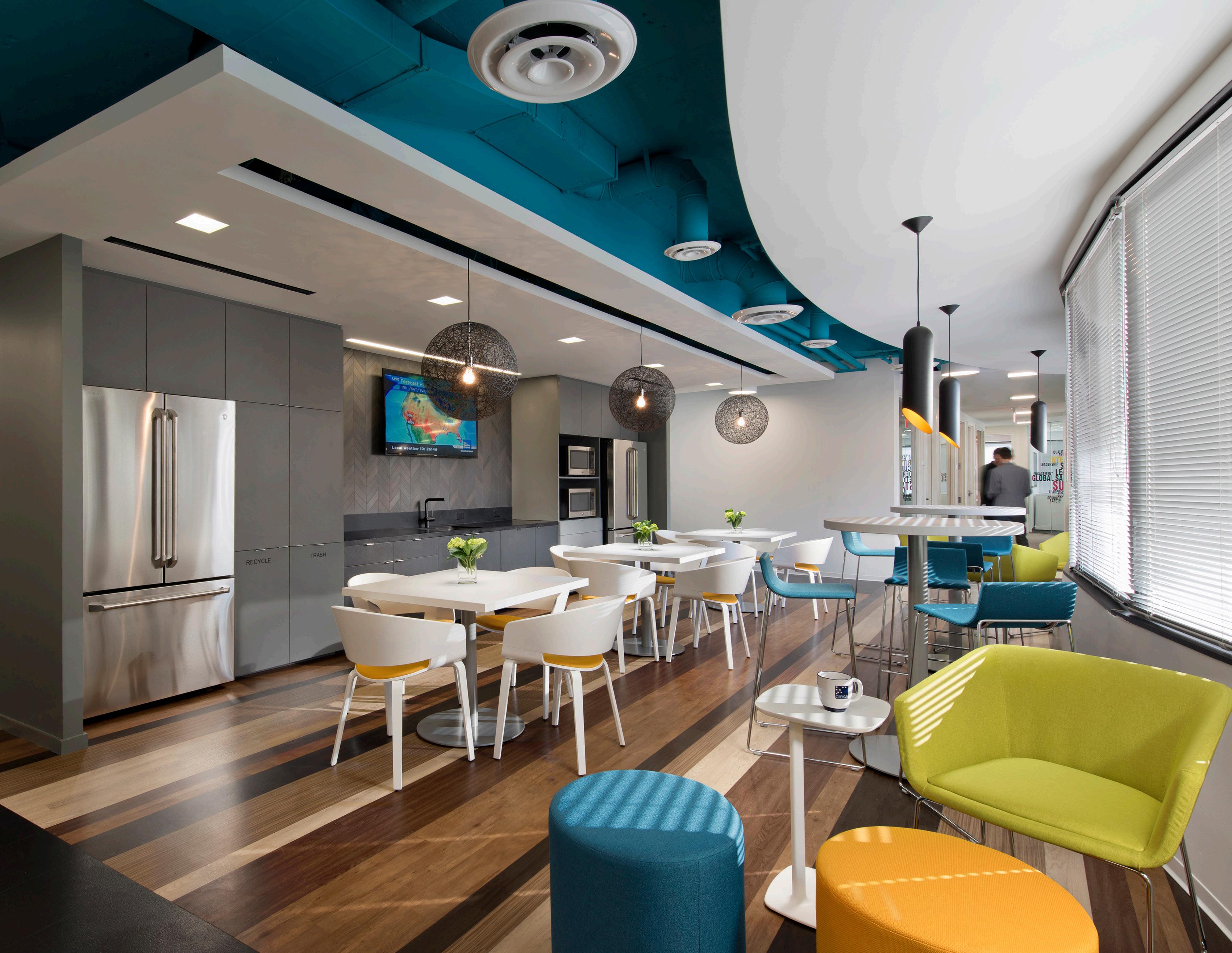
SIEMENS | CRYSTAL CITY, VA
WHO WE ARE
Since its inception in 1973, DBI has provided full-service architecture and interior design services to clients who share our belief that beautiful environments foster meaningful human interaction and successful business outcomes. We have not only witnessed, but have been pioneers of, the evolution of design. As a result, we have extensive and authentic knowledge of, and experience with, designing state-of-the-art buildings, and building interiors. Our work embraces forward-thinking, contemporary design, so that the spaces we design exemplify the most cutting-edge, dynamic, and creative approaches.
Our clients include the commercial and residential real estate communities; federal government agencies; corporations and technology firms; the hospitality and restaurant industry; and local, national, and international organizations. With our office in the Washington, DC region, DBI is ideally located to respond rapidly to project needs and to adhere to rigorous production schedules. Our mid-sized firm is able to meet the demands of large projects while being intimately involved in their design— we are large enough to deliver and small enough to care.
DBI recognizes that the design of our built environment has a lasting effect on the health of our natural environment. DBI is a member of the US Green Building Council. Also DBI ensures that a significant percentage of our designers are LEED® or WELL accredited and, whenever possible, specifies materials, furniture, and other products that are sustainable and energy efficient.
To reduce and monitor the environmental footprint of our projects, we maintain a carefully planned and integrated technological design platform that harnesses state-of-theart architectural design software. In addition to conveying
conceptual designs quickly and in great detail, we are able to perform building energy and performance analyses to determine which architectural designs have the least environmental impact. Our technological platform also enables us to create highly coordinated sets of construction documents that link building component information to external databases for postoccupancy space and asset management.
GEOGRAPHIC MARKETS
The active design production studios and offices for DBI Architects, Inc. are located at 1984 Isaac Newton Square West, Suite 400, Reston, VA 20190. DBI provides services in the District of Columbia, Maryland, and Virginia. DBI has also provided services for such far-flung projects as the US Consulate, in Mumbai, India, as well as master planning in Yenagoa, Nigeria. DBI architects are registered in Alabama, Arizona, District of Columbia, Florida, Georgia, Maryland, New York, North Carolina, South Carolina, Texas, Vermont, and Virginia
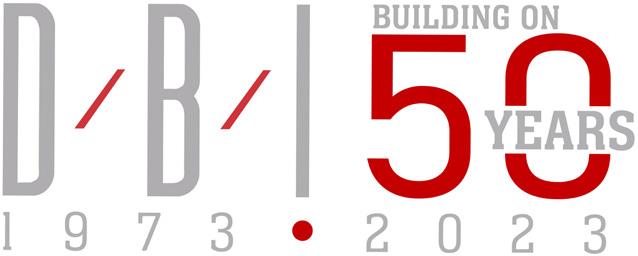
CLIENTS
Associations and Nonprofits
Corporations
Developers, Owners, Brokers
Government Agencies

Institutions
Property Managers
Religious Organizations Schools
Technology Companies and more...
1984 ISAAC NEWTON SQUARE WEST, SUITE 400
RESTON, VA 20190
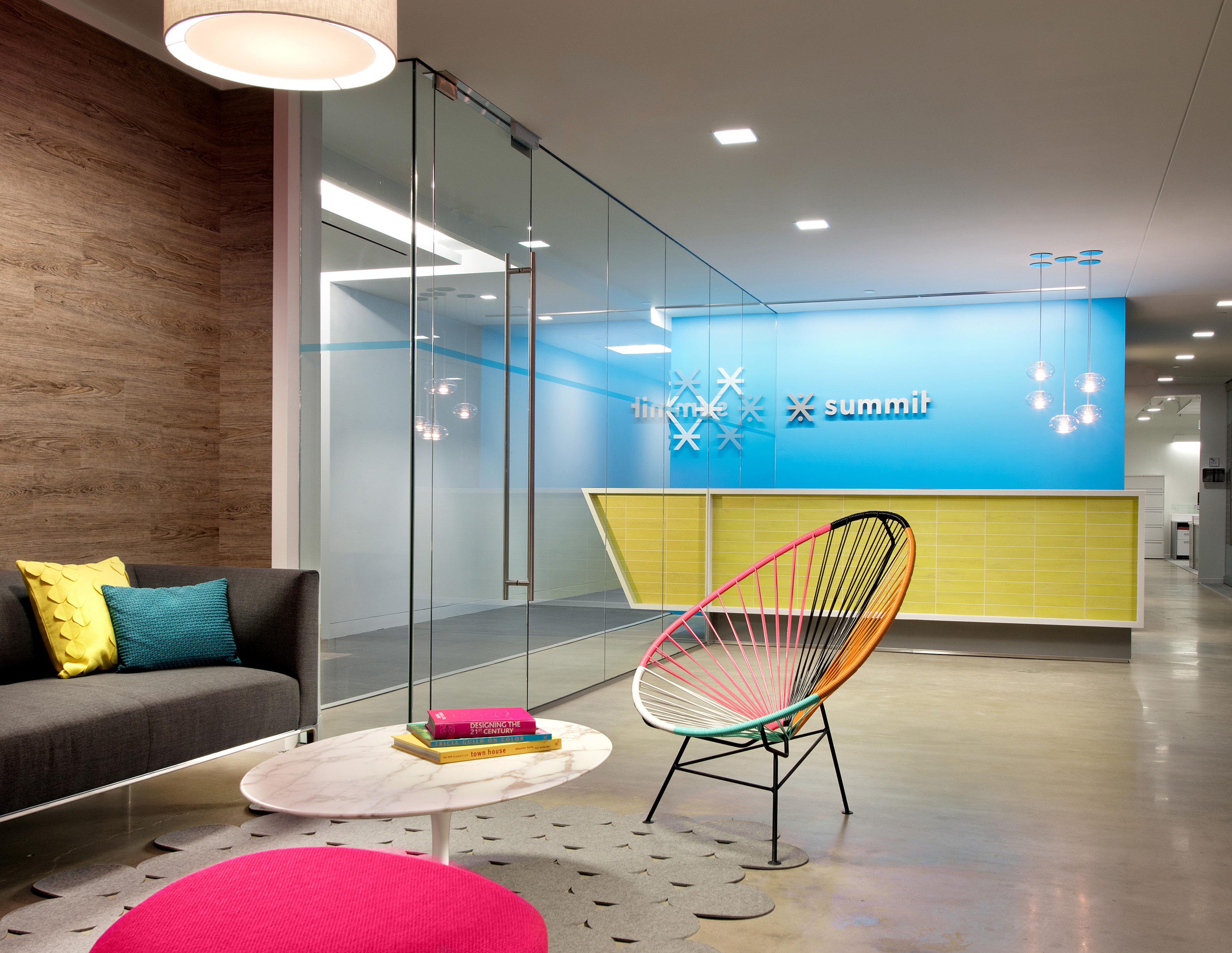
SUMMIT CONSULTING | WASHINGTON, DC
SERVICES
MASTER PLANNING
From the beginning of a project, our master planning services comprehensively evaluate the characteristics of a specific property and, then, illustrate the design concepts that work best for the site. Our experience and expertise provide a reliable guide through the range of land use, zoning, traffic, environmental, and demographic issues that often arise during complex projects.
ARCHITECTURE
Established in the 1990s, our architectural division provides expertise in building design, including government buildings, commercial office buildings, residential and multi-use, schools, colleges and universities, and churches.
INTERIOR ARCHITECTURE & DESIGN
We offer a full range of architecture and design services to create interiors that are both elegant and functional. Our clients include the commercial and residential real estate communities; federal government agencies; corporate, association, and legal enduser organizations; technology firms; and local, national, and international organizations.
STEALTH DESIGN
Beginning with the design of computer rooms in the early 1980s, we have created a variety of technology-oriented spaces, including sensitive compartmented information facilities, network operation centers, switch sites, data centers, advanced concept laboratories, and video teleconferencing centers.
EXTENDED CONSTRUCTION CONTRACT ADMINISTRATION
To ensure that a project is completed according to the price agreed upon during bidding, we provide extended part- or
full-time representation at the construction site. We monitor the project’s progress and quality of work, as well as the contractor’s construction schedule; respond to requests for information; maintain project records; evaluate shop drawings, product data, and samples; review the contractor’s applications for payment; conduct inspections to determine substantial and final completion; and administer project close-out procedures.
FURNITURE MANAGEMENT
From systems furniture and casegoods for office spaces to complex solutions for operations, command, and conference centers, we can coordinate furniture requirements for all spaces. In addition to creating a furniture plan tailored to the specifications of any project, we offer guidance in manufacturer selections and workspace designs; handle procurement and installation processes; and manage all vendors on-site.
MOVE MANAGEMENT/FACILITY MANAGEMENT
We provide consulting and on-site facility management services to corporate, institutional, and government clients. Whether moving a bookcase or coordinating an entire office relocation, we successfully implement move and facility management policies by partnering with our clients to understand their organization’s structure, business goals, and culture. Projects encompass both daily moves and complete reconfigurations due to growth, contraction, or mission changes, as well as special projects that support the client. Specific tasks have included “box” moves for thousands of people to different locations within the same building, or between different facilities, as well as consolidation or expansion of space between floors, or from building to building.
ROSEANNE BEATTIE, AIA | Principal
Over my 40-year career at DBI, I have worked my way up the ladder from entry-level architect to principal architect. Along that path, I was afforded the same opportunities as my male counterparts. I have been financially compensated the same as my male colleagues. Since starting at DBI in 1981, I have never felt the slightest discrimination based on my gender.
DBI has always been welcoming. Over the course of my career, I've had two children, taken 12 weeks of maternity leave each time, and was welcomed back to my job after each pregnancy. DBI has always been accommodating to families, providing temporary part-time and permanent part-time positions based on family obligations.
MICHAEL HARTMAN, AIA | Principal
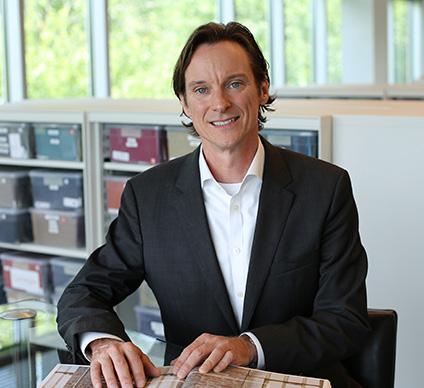
In my 35 years at DBI, diversity has been consistently at the core of the firm, yet never consciously imbued in its daily life. It has simply been a part of us. In fact, when working to create a diversity and equity policy for the firm, it seemed as if we were just documenting what already existed. Always strong with strong women, the firm has embraced those from all races, ethnicities, religions, most all continents, LGBTQ identifying, and even straight white men!

When DBI President Alan Storm wanted to bring on partners to the firm some twenty years ago, he chose two women and me, a gay man, to join him to carry the firm forward. These partners were chosen simply for their contributions to the firm, the practice of architecture, and humanity. This remains strong at the core for all.
FELIPE TURRIAGO-BORRERO, LEED AP | Managing Director, Architecture

Coming to the United States from Columbia in early 2000, I had a vision of a “land of opportunity” – as many immigrants do. I found myself lucky enough to come on board with GAA first and later with DBI, where, under Alan Storm’s leadership, the place of my birth is seen as an opportunity to broaden the organization’s worldview.
DBI’s commitment to diversity has led to an expanded design vocabulary, as each of us brings our own experiences to the vernacular of the firm. The diversity that Alan promotes extends to gender, age, ethnicity, and country of origin, all working toward a common goal.
EBONG UKOR, AIA, NCARB | Senior Manager
Over my fifteen years as an architect with DBI, diversity has always been firmly and warmly embraced. Leadership has always made it clear – through word and deed – that the talent, energy, and results of architects and designers are the primary criteria for measuring success. But more than that, DBI has embraced diversity as key to unlocking the greater aspirations of the firm. In my career at DBI, with colleagues from South America, the Middle East, eastern Europe, and – yes—the United States, I have found that everyone’s opinion matters, and each of those opinions is valued. Where you are from is important, but what you bring to the table in terms of innovative design is what really sets the firm apart. As a Nigerian immigrant to the United States, and as a Black man in America, I can say that these things are of the utmost importance. At DBI, I truly feel I am among family, and am valued as such.
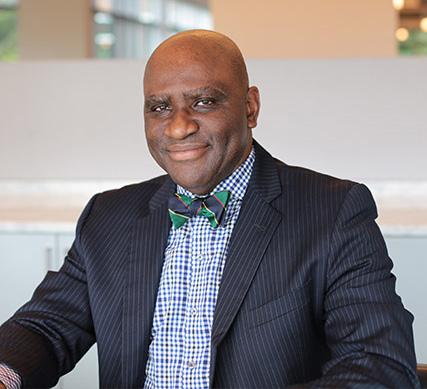
DIVERSITY
DBI Architects brings to the field of architecture and interior design an inspired, inclusive, and forward-looking design methodology. DBI presents one of the longest continual legacies of diversity in the industry – we embraced multiformity in the workplace decades before its importance was seen in the industry at-large. With inclusion of women in leadership roles, representation of minorities at all levels of management and staff, and the welcoming of differences as the rule rather than the exception, DBI has, over the years, become a crucible where talent and initiative are the defining factors.
That talent and initiative have borne out in groundbreaking, award-winning designs.



DBI continues to develop a deep portfolio of projects achieving various levels of LEED certifications.
LEED Gold
American Counseling Association | Alexandria, VA
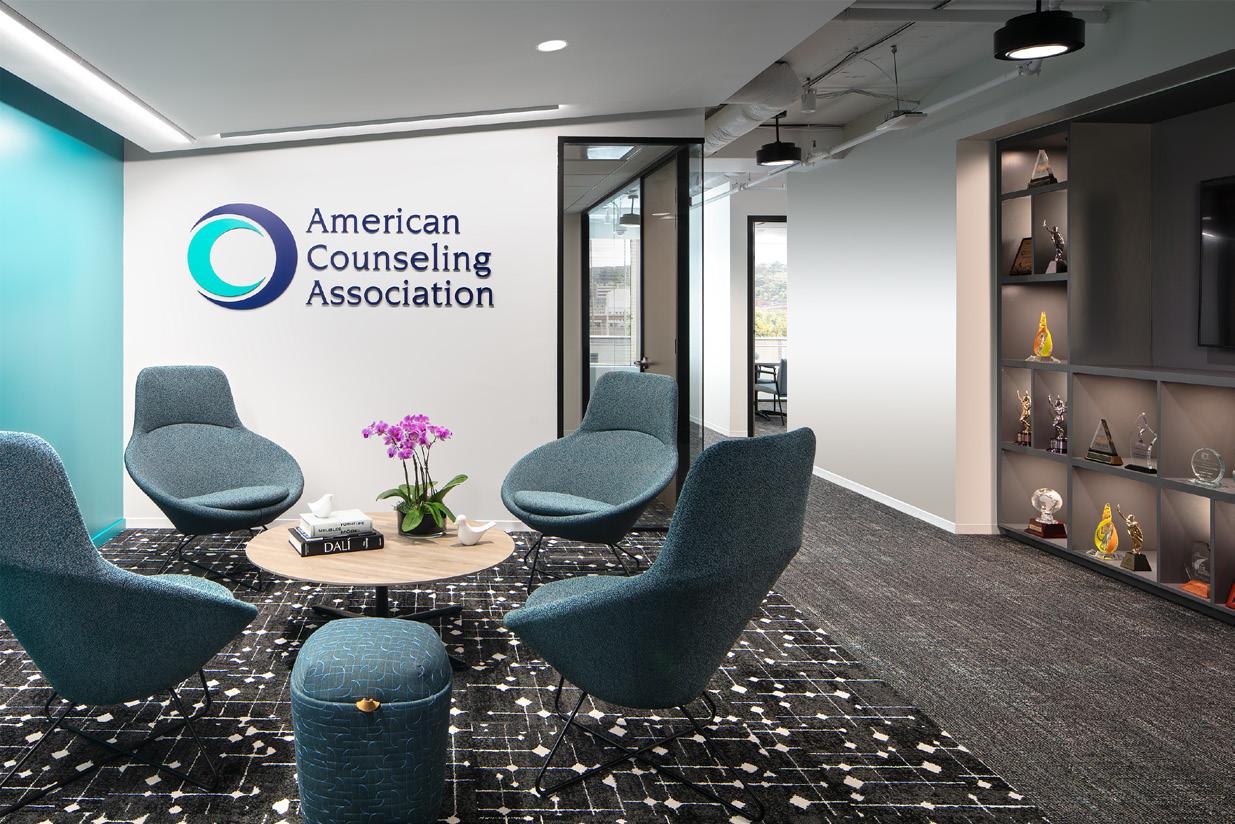
American Wind Energy Association | Washington, DC

AOL/Mapquest | Lancaster, PA
DBI Architects | Washington, DC

Marine Corps Reserve Center (MCRC) | Baltimore, MD
Twinbrook Place Office Building | Rockville, MD
LEED Silver
Intelligence Community Campus – Bethesda | Bethesda, MD
BAE Systems – Newington | Lorton, VA
BAE Systems – Quantico Corporate Center, Building G | Quantico, VA
BAE Systems – Redland Corporate Center | Rockville, MD
National Association of Manufacturers | Washington, DC
USAID Training Facility | Arlington, VA
LEED Certified
Undisclosed Government Agency | Washington, DC
1425 K Street | Washington, DC
AOL | Nashville, TN
GeoEye | Herndon, VA
Subway Café | Washington, DC
Summit Consulting, LLC | Washington, DC
The Tower Companies – 1909 K Street Speculative Office | Washington, DC
U.S. Consulate | Mumbai, India
SUSTAINABILITY
DBI recognizes that the design of our built environment has a lasting effect on the health of our natural environment. DBI Architects is a member of the U.S. Green Building Council, and a significant percentage of DBI’s design staff are LEED® or WELL accredited. All DBI staff are committed to the importance of environmental issues and their impact on the design of our built environment.
When specifying finishes, fixtures, materials, or furniture, DBI specifies recycled materials wherever possible, does not consider woods from endangered rain forests, and avoids materials that have a long-term, detrimental effect on the environment. The firm’s goal is to incorporate goods that are sustainable, energy efficient, and environmentally friendly.
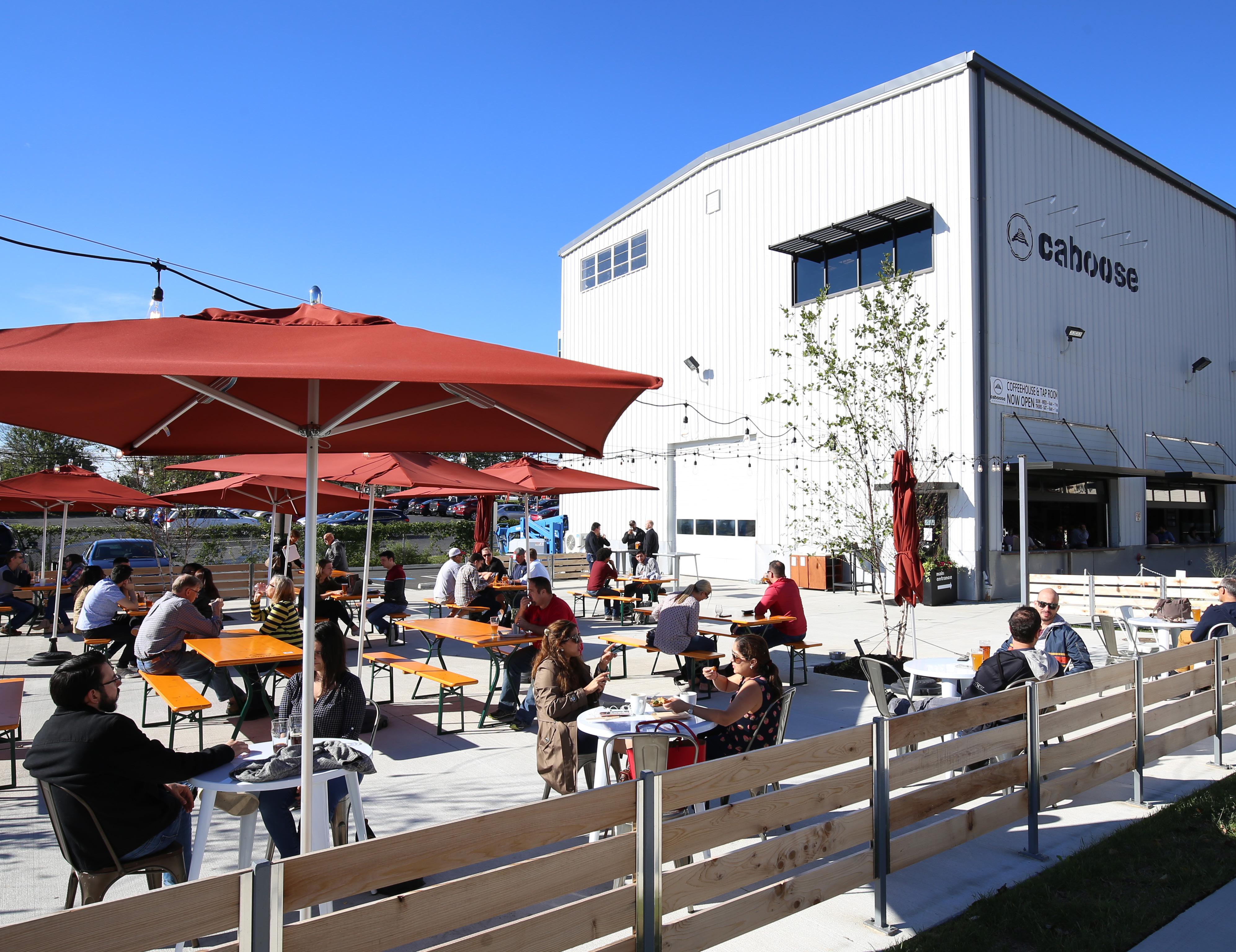
CABOOSE COMMONS | FAIRFAX, VA
AWARDS
AMERICAN COUNSELING ASSOCIATION
NAIOP Northern Virginia - 2022 Award of Merit
CITY OF DIAMONDS RESORT
Outstanding Property Award, London - 2021 Environmental/ Sustainable Architectural Design Award
COOKOLOGY
Associated Builders and Contractors, Metro Washington - 2020 Excellence in Construction Award
CABOOSE COMMONS
James M. Scott - 2019 Exceptional Design Merit Award
FN AMERICA, LLC
AIA Northern Virginia - 2019 Award of Merit, Commerical Interiors
NAIOP Northern Virginia - 2019 Award of Merit
AMERICAN WIND ENERGY ASSOCIATION
NAIOP DC|MD - 2017 Award of Merit
INTELLIGENCE COMMUNITY CAMPUS–BETHESDA
USGBC – 2017 Innovative Project of the Year Responsible Design Award
Design-Build Institute of America – 2017 National Award of Merit, Rehabilitation / Renovation / Restoration
Building Design and Construction – 2017 Building Team Award, Bronze
AIA Northern Virginia – 2016 Award of Merit, Excellence in Architecture
AIA Potomac Valley Chapter – 2016 Honor Award
EMERGENT BIOSOLUTIONS, INC.
IIDA - 2016 Award of Merit
CABOOSE BREWING COMPANY
NAIOP Northern Virginia - 2015 Award of Excellence
SUMMIT CONSULTING, LLC
NAIOP DC|MD - 2015 Award of Excellence
AIA Northern Virginia - 2015 Award of Merit, Commerical Interiors
CERTIFIED FINANCIAL PLANNER BOARD OF STANDARDS, INC.
IIDA - 2015 Design Award
GETWELLNETWORK, INC.
AIA Northern Virginia - 2014 Award of Merit, Commerical Interiors
IIDA - 2014 Silver Design Award
MANDIANT CORPORATION
NAIOP Northern Virginia - 2013 Award of Merit
GEOEYE, INC.
WBC - 2012 Craftsmanship Award
NAIOP Northern Virginia - 2011 Award of Excellence
BAE SYSTEMS
NAIOP DC|MD - 2011 Award of Excellence
INTER-AMERICAN DEVELOPMENT BANK
Associated Builders and Contractors - 2011 Craftsmanship Award
CLAUDE MOORE ACADEMY
Associated Builders and Contractors - 2011 Craftsmanship Award
DBI ARCHITECTS, INC.
GWCAR - 2011 Architecture Firm of the Year
Fairfax County, Virginia Exceptional Design Awards Program2007 Merit Award
WBJ - 2006 Best Real Estate Deal for Interior Design
IIDA - 2006 Bronze Design Award
TWINBROOK PLACE
NAIOP DC|MD - 2010 Award of Merit
UNIWEST GROUP
IIDA - 2010 Bronze Design Award
Fairfax County, Virginia Exceptional Design Awards Program2009 Honor Award
CASSIDY TURLEY’S VIRGINIA HEADQUARTERS
Fairfax County, Virginia Exceptional Design Awards Program2010 Honor Award
NAIOP Northern Virginia - 2009 Award of Excellence
GRAPHIC DESIGN FIRM
NAIOP DC|MD - 2008 Award of Merit
LOCKHEED MARTIN CENTER FOR INNOVATION
HRACRE - 2007 First Honor Award
CARANA CORPORATION
NAIOP Northern Virginia - 2006 Award of Merit
STUDLEY’S NORTHERN VIRGINIA OFFICE
NAIOP Northern Virginia - 2005 Award of Merit
US ARMY INFORMATION DOMINANCE CENTER
NAIOP Northern Virginia - 2000 Special Recognition Award
IIDA - 2000 Gold Design Award

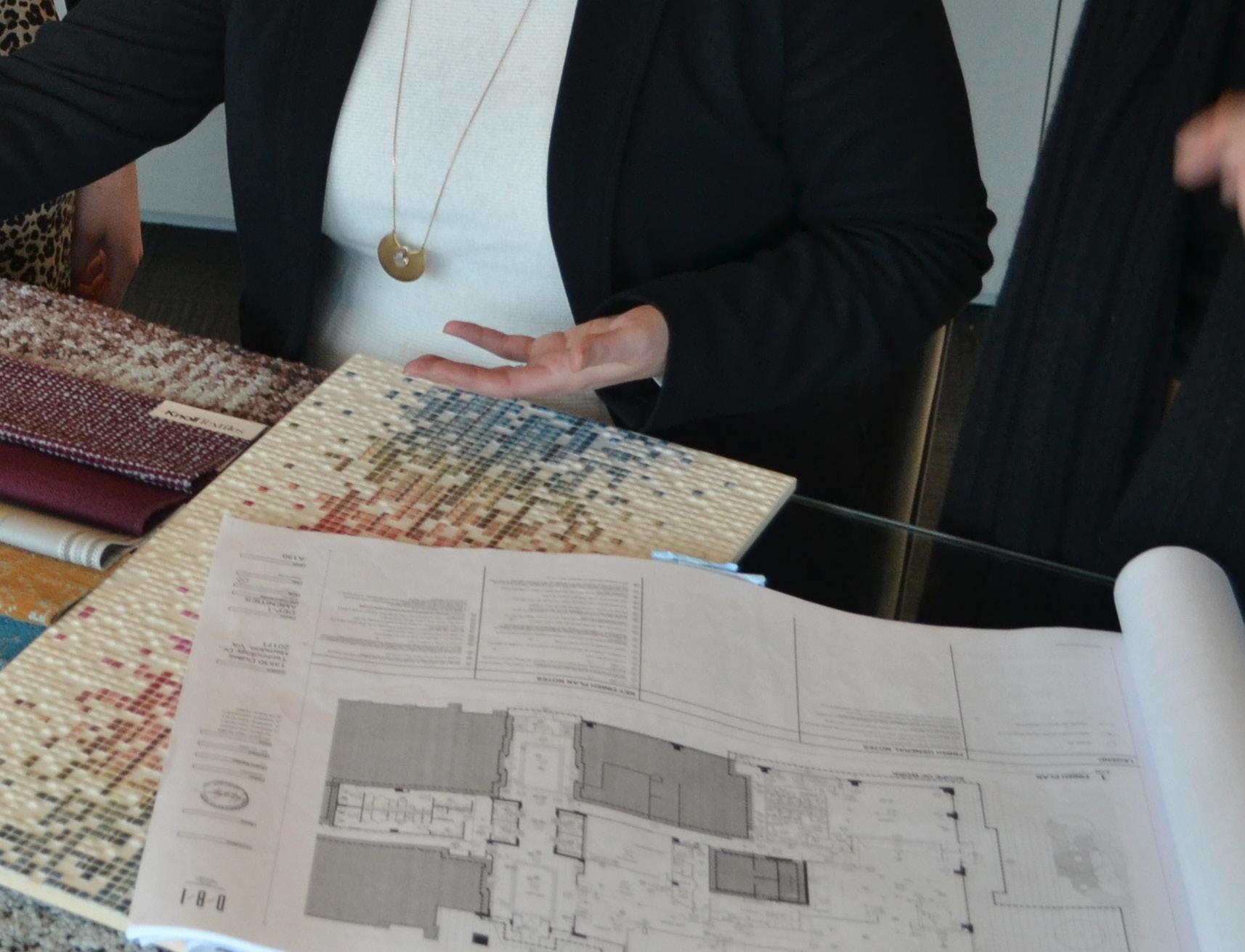
02 PROCESS
TEST- FIT PROGRAMMING
SECURITY DESIGN DEVELOPMENT

THE PROCESS
It comes down to caring.
At DBI, we work to create award-winning projects with every design – regardless of the budget.
We work to ensure that the client receives the best value for their investment. We understand that our clients have two budgets: the dollars available for design and construction, and the time allotted to get the job done. DBI keeps a close eye on both.
With DBI, you can expect in-depth engagement from project initiation to completion. We’re here to help visualize your “organizational truth” in a physical space that will facilitate the productivity and employee engagement objectives you’ve established. We’re here to help you more fully understand


and interpret that truth in an environment that infuses brand and culture into every aspect of the workplace – immediately engaging staff, visitors, and clients and presenting the best representation of organizational values and goals.
The process that DBI follows is not dissimilar to the process many design firms might follow. It’s what we bring to the process that sets us apart.
Beginning with test-fitting, visioning, and programming, we work to understand the corporate culture. We work to develop standards, based on what we’ve learned, to provide a sense of consistency throughout the finished space.
From the beginning, we’ll discuss branding, and the discussion will bear on and influence design
FURNITURE

development. More than a logo on a wall, more than a set of corporate colors, branding is that difficultto-define set of qualities, characteristics, ideals, and other criteria that define an organization and what it stands for. DBI works with you to identify the details that tell your “brand story.” From these observations, a palette of colors, textures, finishes, and furniture will be developed to create a space that boldly states the organization’s identity.
We pride ourselves on delivering on-time, on-budget, and with “no surprises.” Using tools such as Revit allows us to provide clients with 3-D views from the
BRANDING VISIONING
AV/IT
CONSTRUCTION DOCUMENTS

PERMIT & G.C. SELECTION CONSTRUCTION ADMINISTRATION
POST OCCUPANCY FEEDBACK
very early stages of the project so you won’t have to try to interpret flat representations of your space. And, DBI will develop different scenarios to make the way to proceed more clear.


DBI engages in an inward-facing value engineering throughout the design process. We understand that opportunities for cost savings and schedule management are greatest in the early stages of the project and diminish as work progresses. As a result, emphasis is placed on controlling these aspects during the schematic design and design development phases of a project. At these stages, factors that may adversely affect the cost of a design can be identified and alternative action taken, if necessary.
Cost control and time management are fundamental
and continually monitored. We include valuepriced alternatives as we develop the palette. We’re also careful to seek out solutions that will not be bogged down in supply-chain bottlenecks. We want you to “spend wisely” – in your budget and in your schedule.
As we develop construction documents, we engage the client in “page turn” sessions. These sessions are high-level but in sufficient depth and detail to be sure that the needs of the project are being met. During this phase DBI gathers bids from general contractors, evaluates the proposals submitted, and provides recommendations on general contractor selection.
Construction administration is a critical phase of the process. DBI remains fully engaged at this stage,
ensuring that everything reflected in the construction documents is built to specifications. DBI remains highly involved throughout construction administration, advocating for our client and making sure their needs are met.
During move in and even post-occupancy, DBI provides customer service as needed, perfecting the design, and gathering feedback to make adjustments, as necessary. Our work does not end when the punch list is completed.
We’ll be there to assure design, functionality, branding, fit, and finish meet or exceed expectations. Because when all is said and done, it comes down to caring.
MOVE IN
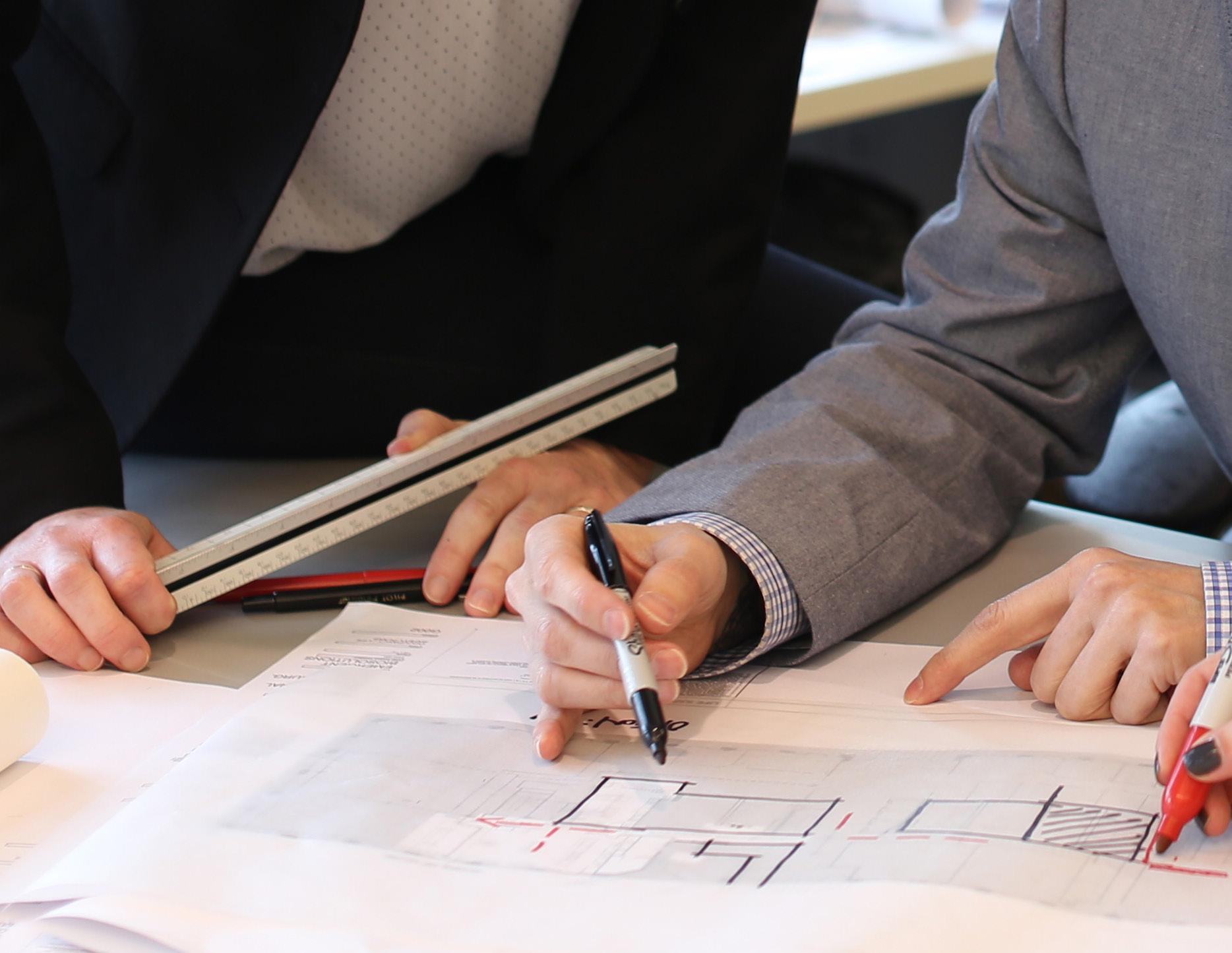
03 CORPORATE ORGANIZATION

ORGANIZATION
ROSEANNE BEATTIE, AIA Principal
MICHAEL BOYER, IIDA, LEED AP Managing Director, Interiors
JILL KARKOVICE, LEED AP, NCIDQ Project Manager, Interiors
KIMBERLY KIM, LEED AP ID+C Senior Manager, Interiors
JEANETTE RAYMAN, NCIDQ Senior Manager, Interiors
LESLIE DAVIS, Director, Interiors
AZZAYA BATSUURI Interior Designer
CRAIG SNIDER, AIA Vice President
KINGA WOJTUSIAK Project Manager, Interiors
SARAH GOTTLIEB Senior Manager, Interiors
MANDY BLUMENAUER, IIDA, LEED AP, ASID Director, Interiors
STACEY SOWEMIMO Staff Accountant
MARY DONALDSON Controller
BETTY SHEWARD Office Manager
 BETH TODD, IIDA, LEED AP Principal
BILL EVANS, AIA EMERITUS Senior Architectural Designer
ALAN HANSEN, FAIA, LEED AP Managing Director, Architecture
BRITTANY HULT Project Manager, Interiors
LINDA GASTON, IIDA, LEED AP Senior Manager, Interiors
TRACY TATO Director, Interiors
DAVIS, LEED AP Interiors
FELIPE TURRIAGO-BORRERO, ASSOCIATE AIA, LEED AP Managing Director, Architecture
SARAH HARRELSON, IIDA ALLIED Project Manager, Interiors
STEVE FOSTER, AIA Senior Manager, Architecture
EBONG UKOR, AIA, NCARB Senior Manager, Architecture
ROBYN RUBINO, IIDA, WELL AP Director, Interiors
MICHAEL HARTMAN, AIA Principal
GINO BRETANA Architectural Designer
MICHAEL PATTON, AIA Managing Director, Architecture
MEGHAN LARGENT Project Manager, Interiors
MICHAEL DORMAN, RA, LEED AP Senior Manager, Architecture
ALAN L. STORM, AIA President
RICK GONDELLA Director, Marketing
JESSICA DUFFY Manager, Marketing
LISA MACON Business Development Coordinator
ALAN STORM, AIA, IIDA PRESIDENT
BETH TODD, IIDA, LEED AP Principal
BILL EVANS, AIA EMERITUS Senior Architectural Designer
ALAN HANSEN, FAIA, LEED AP Managing Director, Architecture
BRITTANY HULT Project Manager, Interiors
LINDA GASTON, IIDA, LEED AP Senior Manager, Interiors
TRACY TATO Director, Interiors
DAVIS, LEED AP Interiors
FELIPE TURRIAGO-BORRERO, ASSOCIATE AIA, LEED AP Managing Director, Architecture
SARAH HARRELSON, IIDA ALLIED Project Manager, Interiors
STEVE FOSTER, AIA Senior Manager, Architecture
EBONG UKOR, AIA, NCARB Senior Manager, Architecture
ROBYN RUBINO, IIDA, WELL AP Director, Interiors
MICHAEL HARTMAN, AIA Principal
GINO BRETANA Architectural Designer
MICHAEL PATTON, AIA Managing Director, Architecture
MEGHAN LARGENT Project Manager, Interiors
MICHAEL DORMAN, RA, LEED AP Senior Manager, Architecture
ALAN L. STORM, AIA President
RICK GONDELLA Director, Marketing
JESSICA DUFFY Manager, Marketing
LISA MACON Business Development Coordinator
ALAN STORM, AIA, IIDA PRESIDENT
Mr. Storm has 48 years of architectural design, management, and real estate experience. As the majority owner of DBI, he has overall responsibility for the firm’s strategic direction, design philosophy, management, and marketing. He is closely involved with the conceptual design of major projects and works with senior staff to oversee the firm’s direction and performance. A dedicated, discerning, and inspiring leader since joining the Design for Business companies in 1975, he is both a consummate architect and an esteemed industry authority. In addition to his commitment to staff mentoring and development, Mr. Storm views client satisfaction as DBI’s ultimate objective. He values the enduring relationships that DBI develops with clients, building owners, government contractors, and federal and local governments—and views these relationships as a testament to the principles of integrity and truth upon which DBI is based. “Few things are more gratifying,” he comments, “than taking a lot of detailed information, as well as human feelings and desires, and assimilating everything into a design solution that surpasses my client’s expectations.”

MIXED-USE DEVELOPMENT & MASTER PLANNING
Leesburg Performing Arts Center / Leesburg, VA
Loudoun Times-Mirror Development Commerical, Historic Building Repositioning/Expansion / Leesburg, VA / 16,900 SF
Courthouse Square Mixed-Use Building Core & Shell / Leesburg, VA / 261,086 SF Office and Retail & 142,000 SF
Garage
Fort Evans Plaza II Mixed-Use Complex / Leesburg, VA / 65,496
SF Office in 2 Buildings & 214,463 SF Retail in 4 Buildings
Leesburg Town Branch Site Planning & Schematic Design, DD & CD / Leesburg, VA / 150,000 SF
Offices at Georgetown Park Schematic Design / Leesburg, VA /
51,500 SF Office & 27,300 SF Garage
Allman Property Retail & Office Uses / Leesburg, VA / 34,000 SF
Fairway Executive Center / Reston, VA / 63,000 SF Office & 67,500 SF Garage
City of Fairfax, VA Envisioning Studies, Fairfax Circle / Fairfax, VA
Gramercy District Master Plan for Mixed-Use, Transit-Oriented Development / Loudoun County, VA / 2.2 Million SF
Yenagoa City Center Master Plan for New Town Center MixedUse Development / Yenagoa, Nigeria / 96 Acres
Fairfax Towne Center Master Plan for Mixed-Use Development / Fairfax County, VA / 860,000 SF
Crescent Parke Mixed-Use Residential, Retail, & Office / Leesburg, VA / 260 Townhouse Units; 51,175 SF Retail; 110,550
SF Commercial
Winneba Master Plan for New Town Center Community / Ghana, Africa / 107 Acres
CORPORATIONS
Google / Washington, DC / 27,680 SF
Google / Reston, VA / 14,717 SF
DBI Architects, Inc. / Reston, VA / 10,000 SF
Unisys Corporation / Reston, VA / 280,000 SF
Yount, Hyde & Barbour, PC 3-Building Complex Design
Development / Winchester, VA / 83,000 SF
L3 Titan Corporation / Reston, VA / 280,000 SF
Anteon Corporation / Arlington, VA / 90,000 SF
Anteon Corporation / Washington, DC / 125,000 SF
National Rural Utilities Cooperative Finance Corporation
Building 2 / Herndon, VA / 183,440 SF Office & 114,000 SF Parking
National Rural Telecommunications Cooperative / Herndon, VA / 81,000 SF
Interealty Corporation / Vienna, VA / 70,000 SF
DEVELOPERS / BROKERS
Fairway Executive Center / Reston, VA / 63,000 SF Office & 67,500 SF Garage
Twinbrook Place Office Building / Rockville, MD / 150,000 SF Office & 177,500 SF Garage / LEED Gold®
David Nassif Associates Constitution Center Pre-Design Services / Washington, DC / 1.4 Million SF
Lerner Enterprises 1750 Tysons Boulevard / McLean, VA / 387,000 SF
Lerner Enterprises 1650 Tysons Boulevard / McLean, VA / 380,000 SF
Lerner Enterprises 1600 Tysons Boulevard / McLean, VA / 289,000 SF
Lerner Enterprises Tysons II Office Building / Tysons Corner, VA / 390,000 SF
Lerner Enterprises 7799 Leesburg Pike / Falls Church, VA / 176,000 SF
Lerner Enterprises Parkview Executive Center / Herndon, VA / 125,000 SF
Lerner Enterprises Summit Center / Alexandria, VA / 72,000 SF
Equity Office Management, LLC Northridge I / Herndon, VA / 125,000 SF
The Tower Companies Tower Oaks / Rockville, MD / 290,000 SF
INSTITUTIONS
Smithsonian National Air and Space Museum / Washington, DC / 55,000 SF
Kuwait National Guard Museum / Kuwait / 88,000 SF
The World Bank On-Call Design Services / Washington, DC / Approx. 2.5 Million SF
International Monetary Fund On-Call Design Services Contract I & II / Washington, DC / Approx. 1.9 Million SF
GOVERNMENT
Intelligence Community Campus Centrum / Bethesda, MD / 220,369 SF
Intelligence Community Campus Roberdeau Hall / Bethesda, MD / 115,000 SF
Intelligence Community Campus Erskine Hall / Bethesda, MD / 386,100 SF
Hines National Endowment for the Arts & National Endowment for Humanities / Washington, DC / 120,401 SF
Jones Lang LaSalle GSA Tenant at Mission Ridge / Chantilly, VA / 156,217 SF
US Securities and Exchange Commission Headquarters Buildings I and II / Washington, DC / 1,075,000 SF
GSA NCR On-Call Design Services Contract / Washington Metro Area / Approx. 3 Million SF
GSA Cohen Building Feasibility Study / Washington, DC / 1,009,602 GSF
GSA Agency for International Development / Washington, DC / Approx. 520,000 SF
The JBG Companies GSA-20 / Arlington, VA / 345,000 SF National Reconnaissance Office / Chantilly, VA / 4,100 SF
Akridge DC Government, Union Square Complex / Washington, DC / 625,000 SF
STEALTH
Lockheed Martin Center for Innovation / Suffolk, VA / 50,000 SF
US Army Information Dominance Center / Fort Belvoir, VA / 10,740 SF
REFERENCES
Landmark Commercial Real Estate / Bob White / BWhite@LandmarkCRE.com / 703.437.1440
Kramer Consulting, PC / Jeff Kramer / jkramer@kramerdc.com / 202.339.9000
HITT Contracting Inc. / Brett R. Hitt / bhitt@hitt-gc.com / 703.846.9000
Lansdowne Construction Company / Ralph Dietze / RDietze@ LansdowneConstructionGC.com / 703.464.1003
EDUCATION
Bachelor of Architecture
Bachelor of Arts and Sciences
University of Arkansas, 1972
REGISTRATIONS
Virginia, 1975, Architect
Maryland, 1986, Architect
District of Columbia, 1986, Architect
West Virginia, 1991, Architect
Arizona, 1992, Architect
North Carolina, 2010, Architect
South Carolina, 2010, Architect
PROFESSIONAL AFFILIATIONS
Board Member, Loudoun Habitat for Humanity
Board of Trustees, Virginia Foundation for Architecture, 2011–2013
Director, Board of Trustees, Virginia Foundation for Architecture, 2002-2005
Chair, Virginia Foundation for Architecture, 2012
Vice Chair, Virginia Foundation for Architecture, 2011
Executive Board Member, AIA Virginia, 2004–2008
President, AIA Virginia, 2007
President, AIA Northern Virginia, 2002
CEO Cabinet Member, Loudoun County, 2009–2017
Loudoun County Design Cabinet, 2004–2008
Loudoun County Design Cabinet, Co-Founder
National Council of Architectural Registration Boards
International Interior Design Association
Washington Builders’ Ball, 2003–2010
AWARDS / PRESS
DBI Architects, Inc.
GWCAR – 2011 Architecture Firm of the Year
Twinbrook Place
NAIOP – 2010 Award of Merit
Graphic Design Firm
NAIOP – 2008 Award of Merit
Lockheed Martin Center for Innovation
Hampton Roads Association for Commercial Real Estate –
2007 First Honor Design Award
Virginia Office of DBI Architects, Inc.
Fairfax County, Virginia Exceptional Design Awards Program –
2007 Merit Award
WBJ – 2006 Best Real Estate Deal
IIDA – 2006 Bronze Design Award
CARANA Corporation
NAIOP – 2006 Award of Merit
Studley
NAIOP – 2005 Award of Merit
US Army Information Dominance Center
NAIOP – 2000 Special Recognition Award
IIDA – 2000 Gold Design Award
NRTC / CFC Building 2
NAIOP – 2000 Award of Excellence
Winstar Communications @ Presidents Park
Fairfax County, Virginia Exceptional Design Awards Program –2000 Honor Award
AIA Honor Awards from the Northern VA Chapter
2002 – Distinguished Leadership and Service, 2001 – Outstanding Achievement, 1998 – Service to the Chapter
YEARS OF EXPERIENCE
50 years
YEARS WITH DBI
48 years
ROSEANNE BEATTIE PRINCIPAL-IN-CHARGE
Drawing on 40 years of industry experience, Ms. Beattie contributes significantly to DBI’s overall strengths, adding both depth and breadth to the firm’s collective and evolving body of knowledge. Focusing her career on large government and institutional clients, as well as a substantial balance of private sector work, she has held the longest-running contracts at DBI, managing projects for the World Bank, International Finance Corporation, and the International Monetary Fund for 18 years. Roseanne believes that the success of both short- and long-term projects depends on several factors: maintaining schedule deadlines and being responsive to client concerns; defining the problem at hand and finding the best—yet most cost-effective—solution; having the ability to adapt to change as projects evolve in scope; and anticipating and resolving challenges before they arise. For Roseanne’s long-term clients, she and DBI have responded to more than 5,000 individual task orders.

CORPORATIONS
Emergent BioSolutions Site Master Plan Campus Schematic Design / Gaithersburg, MD / 100,000 SF
Emergent BioSolutions Headquarters / 400 Professional Drive, Gaithersburg, MD / 124,734 SF
Emergent BioSolutions 300 Professional Drive / Gaithersburg, MD / 53,569 SF
Emergent BioSolutions Headquarters / Rockville, MD / 22,000 SF
The Donohoe Companies, Inc. Headquarters / Bethesda, MD / 53,000 SF
The Donohoe Companies, Inc. (Complete Building Services) / Washington, DC / 12,000 SF
Summit Consulting, LLC / Washington, DC / 15,110 SF / LEED®
Certified™
Stonebridge Associates Headquarters / Bethesda, MD / 8,500 SF
The Ezra Company Headquarters / McLean, VA / 7,200 SF
DBI Architects, Inc. / Washington, DC / 7,000 SF / LEED Gold®
Thompson, Greenspon & Company Building Selection & Space
Planning / Fairfax, VA / 13,000 SF
Levick Strategic Communications / Washington, DC / 10,000 SF
HQ Global Workplaces / Alexandria, VA / 20,000 SF
Accenture LLP Education Group I / Washington, DC / 28,000 SF
Accenture LLP Education Group II / Washington, DC / 20,000 SF
Accenture LLP Postal Group II / Washington, DC / 10,000 SF
Accenture LLP Postal Group I / Washington, DC / 25,000 SF
Accenture LLP IRS Group / Washington, DC / 8,000 SF
Accenture LLP SCIF Project / Reston, VA / 1,500 SF
MCI National Headquarters / Washington, DC / 89,000 SF
MCI Pentagon City Office Building One / Arlington, VA / 200,000 SF Mobil Corporation Reston Town Center / Reston, VA / 140,000 SF
Mobil Corporation Willow Oaks I & II / Fairfax, VA / 200,000 SF
DEVELOPERS / BROKERS
Normandy Real Estate Partners 1015 18th Street NW Building
Renovation (Façade & Lobby Renovation, Penthouse Addition, Spec Suites) / Washington, DC / 110,000 SF
Normandy Real Estate Partners Dulles Executive Plaza I / Herndon, VA / Spec Suite (3,000 SF) & 1st-Floor Amenity Facility (11,000 SF)
Normandy Real Estate Partners 1680 Duke Street / Façade & Lobby Renovation / Alexandria, VA / 1,000 SF
Normandy Real Estate Partners 11350 Random Hills Road / Façade & Lobby Renovation / Fairfax, VA / 2,000 SF
City Interests 4037 South Capitol Street, Existing Building Renovation and 2-Story Office Renovation / Washington, DC / 31,000 SF
RREEF / Washington, DC / 120,000 SF
JBG Companies / Bethesda, MD / 120,000 SF
The Tower Companies / Washington, DC / 95,700 SF
INSTITUTIONS
The World Bank Space Realignment Project / Washington, DC / 1.1 Million SF
The World Bank Hoteling Design Concept & Implementation Manual / Washington, DC / 72,000 SF
The World Bank Fitness Center Feasibility Study / Washington, DC / 24,605 SF
The World Bank Fitness Center Project / Washington, DC / 30,000 SF
The World Bank Executive Lounge Redesign Project / Washington, DC / 4,000 SF
The World Bank Alternate Security Operations Center Feasibility Study / Washington, DC / 20,000 SF
The World Bank On-Call Design Services / Washington, DC / Approx. 2.5 Million SF
The World Bank BCC Center / Chantilly, VA / 55,500 SF
The World Bank Black Auditorium & Pre-Function Space / Washington, DC / 9,500 SF
The World Bank President’s Video Conference Room / Washington, DC / 1,200 SF
The World Bank WBI Video Training & Teleconferencing Center / Washington, DC / 7,722 SF
The World Bank South Asia Reconfiguration / Washington, DC / 80,000 SF
The World Bank Video Teleconferencing Room / Washington, DC / 4,300 SF
The World Bank TRE Reorganization / Washington, DC / 20,000 SF
The World Bank Restroom Renovations for Buildings D & E / Washington, DC
Inter-American Development Bank On-Call Design Services / Washington, DC / Approx. 60,000 SF
Federal Home Loan Mortgage Corp. Training Corridor & Warming Kitchen / McLean, VA / 31,115 SF
International Monetary Fund On-Call Design Services /
Washington, DC / Approx. 750,000 SF
International Monetary Fund Workspace Standards Study / Washington, DC / 750,000 SF
International Monetary Fund Joint Library / Washington, DC / 22,000 SF
International Monetary Fund HQ2 Phase 3 Construction Documents / Washington, DC / 240,000 SF
National Capital Bank / Washington, DC / 10,000 SF
GOVERNMENT
Arlington National Cemetery Welcome Center Renovation FF&E / Arlington, VA / 19,965 SF
Jones Lang LaSalle GSA Tenant at Mission Ridge / Chantilly, VA / 156,217 SF
GSA The Cohen Building Feasibility Study / Washington, DC / 1,009,602 GSF
GSA Indian Health Service / Rockville, MD / 13,930 SF
GSA Transportation Security Administration / Alexandria, VA / 12,485 SF
GSA Agency for International Development / Washington, DC / 520,000 SF
Akridge Agency for International Development / Washington, DC / 35,000 SF
Setty & Associates USDA National Finance Center Feasibility Study / New Orleans, LA / 300,000 SF
Setty & Associates Department of Agriculture / Washington, DC / 50,000 SF
McShea & Co., Inc. Indian Health Service / Rockville, MD / 5,000 SF
URS Corp. District Department of Transportation Programming / Washington, DC / 200,000 SF
Administrative Office of the US Courts Facility Programming & Blocking / Washington, DC / 300,000 SF
IPC Maryland Indian Health Service / Rockville, MD / 10,000 SF
Spaulding & Slye National Institutes of Health, DRG, NCRR, NHLBI / Bethesda, MD / 253,000 SF
ASSOCIATIONS / NONPROFITS
American Medical Group Association Headquarters Design & Plaza Renovation / Washington, DC / 5,000 SF
National School Board Association BOMA Calculations & Design
Development / Alexandria, VA / 25,000 SF
National Association of Manufacturers Headquarters / Washington, DC / 40,000 SF / LEED Silver®
National Association of Securities Dealers, Inc. 1801 K Street NW / Washington, DC / 4,000 SF
National Association of Securities Dealers, Inc. 1735 K Street
NW / Washington, DC / 2,100 SF
Program for Appropriate Technology in Health / Washington, DC / 13,000 SF
Eugene & Agnes E. Meyer Foundation / Washington, DC / 7,042
SF
Association for Financial Professionals, Inc. / Bethesda, MD / 28,500 SF
The Finance Project / Washington, DC / 17,000 SF
New American Schools / Alexandria, VA / 12,500 SF
IEEE / Washington, DC / 12,000 SF
HEALTHCARE
Cosmetic Surgery Associates Headquarters / Bethesda, MD / 4,462 SF
LAW FIRMS
Whiteford, Taylor & Preston, LLP / Washington, DC / 16,000 SF
REFERENCES
The World Bank / Sonni Aribiah / saribiah@worldbank.org / 202.473.8464
Donohoe Real Estate Services / Mark Barry / markB@donohoe.com / 202.333.0880
Madison Marquette / Gary Ball / gball@wharfdc.com / 202.741.3800
EDUCATION
Bachelor of Architecture
University of Maryland, 1979
REGISTRATIONS
Maryland, 1982, Architect
PROFESSIONAL AFFILIATIONS
American Institute of Architects, Washington, DC Chapter
Board Member, NAIOP DC I MD Chapter
Chair, NAIOP DC I MD Annual Member-Guest Golf Outing
Chair, NAIOP DC I MD Outreach Committee
NAIOP Northern Virginia
AWARDS / PRESS
Emergent BioSolutions, Inc.
IIDA – 2016 Award of Merit
Summit Consulting, LLC
AIA Northern Virginia – 2015 Award of Merit
NAIOP MD/DC – 2015 Award of Excellence
DBI Architects, Inc.
GWCAR – 2011 Architecture Firm of the Year
CARANA Corporation
NAIOP – 2006 Award of Merit
Member of the Year
NAIOP Maryland/DC – 2010
YEARS OF EXPERIENCE
42 years
YEARS WITH DBI
40 years
MICHAEL HARTMAN, AIA PRINCIPAL

Mr. Hartman is responsible for the management of the firm, as well as the management of the design and coordination of interior architecture projects from building selection through contract administration. During his 36 years at DBI, he has focused on establishing and managing long-term relationships with corporate clients, building owners, developers, and brokers. He has been instrumental in the firm’s significant growth, both in its expansion from an interiors-only to an interior design, architecture, and planning firm and in its staff development. Michael enjoys mentoring staff and cultivating an environment that motivates employees to engage deeply with projects and to learn from their team members. His design philosophy stems from his belief that architecture is, at its core, a process and practice undertaken for the benefit of society by encouraging people to engage with the built and natural environments. He finds the design of interior architecture, particularly in the workplace, highly rewarding due to its detailed focus on the specific aspects of people’s daily interaction and work processes.
CORPORATIONS
Constellis / Herndon, VA / 90,000 SF
Chewy, Inc. Boston Headquarters - Branding & Graphics / Boston, MA / 21,965 SF
FN America / Tysons, VA / 13,474 SF
NT Concepts, Inc. / Vienna, VA / 15,024 SF
IOMAXIS / Springfield, VA / 5,400 SF
KLNB, LLC Vienna, VA, 11,807 SF / Washington, DC, 8,610 SF
Acumen, LLC Headquarters / Washington, DC / 23,806 SF
A-TEK, Inc. Headquarters / Tysons, VA / 9,735 SF
FN America / Tysons, VA / 13,474 SF
Booz Allen Hamilton Tenant Space Furniture and Finish Upgrades (Herndon, VA, 7,000 SF) / Building Lobby and Restroom
Upgrades (Herndon, VA, 6,400 SF)
Brickyard Co-working Space (Ashburn, VA, 2,905 SF; Loudoun, VA, 8,831 SF)
DigitalGlobe / Herndon, VA / 50,000 SF
Integrus Holdings, Inc./Fortessa Tableware Solutions, LLC / Ashburn, VA / 40,000 SF
Engility (formerly TASC) Westfields II / Chantilly, VA / 82,200 SF
NVR, Inc. Interior Renovation / Reston, VA / 57,865 SF
Newmark Grubb Knight Frank Offices at TDP / Vienna, VA / 10,846 SF
Octo Consulting Group / Reston, VA / 24,000 SF
Siemens Government Technologies, Inc. Headquarters (Crystal City, VA, 13,738 SF) / Reston Office (Reston, VA, 21,365 SF)
Summit Consulting, LLC / Washington, DC / 19,085 SF /
LEED® Certified™
Valcourt Building Services Corporate Headquarters / Tysons Corner, VA / 7,000 SF
Valcourt Building Services Interior Renovation / Vienna, VA / 8,685 SF
iDirect Technologies, Inc. / Herndon, VA / 75,000 SF
VIP/Meridian Interior Renovation & Furniture Services / Reston, VA / 32,215 SF
Mandiant Headquarters / Alexandria, VA / 46,857 SF
Metron South of Market, Building C / Reston, VA / 32,000 SF
GetWellNetwork, Inc. / Bethesda, MD / 26,000 SF
BAE Systems Redland Corporate Center (Rockville, MD, 139,400 SF; LEED Silver® ) / Dulles North (Dulles, VA, 104,000 SF) / Quantico Corporate Center Building E (Quantico, VA, 32,000 SF) / Quantico Corporate Center Building G (Quantico, VA, 11,142 SF; LEED Silver®) / Newington, VA Facility (25,000 SF; LEED Silver®)
SOS International / Reston, VA / 44,379 SF
Freedom Bank Headquarters / Fairfax, VA / 16,786 SF
NII Holdings, Inc. One Freedom Square (Reston, VA, 173,965 SF) / South of Market, Building A Renovation (Reston, VA, 21,911 SF & 75,815 SF)
GeoEye, Inc. / Herndon, VA / 81,236 SF / LEED® Certified™
AOL MapQuest / Lancaster, PA / 9,000 SF / LEED Gold®
Cushman & Wakefield (formerly Cassidy Turley) VA Headquarters / Vienna, VA / 16,486 SF
Cushman & Wakefield / Gaithersburg, MD / 6,038 SF
DBI Architects, Inc. / Washington, DC / 7,000 SF / LEED Gold®
Goel & Anderson / Reston, VA / 4,200 SF
Cresa Partners, LLC / Bethesda, MD / 10,000 SF
International Launch Services / Reston, VA / 26,111 SF
Unisys Corporation / Reston, VA / 280,000 SF Studley / McLean, VA / 10,525 SF
DEVELOPERS / BROKERS
CBRE Booz Allen Hamilton Cyber Co-Location Special Spaces / McLean, VA; Herndon, VA / 16,700 SF
Rubenstein Partners Spec Suites - 111 K Street NE / Washington, DC / 9,000 SF
Rubenstein Partners Building Repositionings: Junction (11493 Sunset Hills Road, Reston, VA, 188,000 SF) / Belvoir Corporate Center (Springfield, VA, 220,000 SF)
Hines North Bethesda Place I & II / Rockville, MD / 345,567 SF
KBS Realty Advisors Reston Square (Reston, VA, 160,000 SF) / Dulles Station East (Herndon, VA, 160,000 SF) / TDP I, II, III (McLean, VA, 160,000 SF/building) / 8280 Willow Oaks Corporate Drive (Fairfax, VA, 205,000 SF) / 3001 and 3003 Washington Blvd. (Arlington, VA)
The Tower Companies The Tower Building / Rockville, MD / 290,000 SF
Lerner Enterprises Tysons II - Multiple Buildings / McLean, VA / 1,375,000 SF
Transwestern / Fairfax, Herndon, & Chantilly, VA / 500,000 SF
JBG SMITH Reston Executive Center I, II, & III / Reston, VA / 490,000 SF
First Potomac Management 403-405 Glenn Drive / Sterling, VA / 8,038 SF
Cushman & Wakefield 2070 Chain Bridge Road / Vienna, VA / 433,000 SF
Monument Realty 4300 Wilson Blvd. / Arlington, VA / 260,000 SF
Monday Properties 1000 Wilson Blvd. / Arlington, VA / 550,000 SF & 519,000 SF
Boston Properties, Inc. 1875 Explorer St. (Reston, VA, 643,696 SF in 3 buildings) / 655 15th St. NW (Washington, DC, 673,000 SF)
GOVERNMENT
Arlington County Courthouse Plaza Workplace Space Analysis and Guidelines / Arlington, VA / 235,000 SF
Intelligence Community Campus – Bethesda (ICC-B) / Bethesda, MD / 220,369 SF
Lincoln Property Company US Dept. of the Interior, Office of Inspector General / Herndon, VA / 27,987 SF
Lowe Enterprises US Department of Justice, Office of Inspector General / Arlington, VA / 21,880 SF
Cushman & Wakefield US Department of the Treasury, FinCEN / Vienna, VA / 127,840 SF
The Clover Companies US Department of State, Office of Inspector General POR / Arlington, VA / 92,000 SF
Prince William County Facilities Master Plan / Prince William County, VA / 1.3 Million SF
Vornado/Charles E. Smith US Agency for International Development / Arlington, VA / 42,306 SF / LEED Silver®
Fairfax County Public Schools Administrative Offices / Falls Church, VA / 122,000 SF
National Air and Space Museum / Washington, DC / 55,000 SF
Hines National Endowment for the Arts & National Endowment for Humanities / Washington, DC / 120,401 SF
ASSOCIATIONS / NONPROFITS
ATCC Headquarters Expansion / Manassas, VA / 34,950 RSF
School Nutrition Association / Arlington, VA / 13,219 SF
American Wind Energy Association Headquarters / Washington, DC / 15,849 SF / LEED Gold®
Certified Financial Planner Board of Standards, Inc.
Headquarters / Washington, DC / 26,712 SF
Altarum Institute / Silver Spring, MD, 15,500 SF / Washington, DC, 9,000 SF / Alexandria, VA, 45,000 SF
AFSCME, AFL-CIO 1625 L Street NW & 1101 17th Street NW / Washington, DC / 65,000 SF & 20,000 SF
HOSPITALITY / RETAIL
Caboose Brewing Company at Mosaic District / Fairfax, VA / 8,420 SF
District Hardware and Bike at the Wharf / Washington, DC / 7,000 SF
REFERENCES
Newmark Grubb Knight Frank / Edward Clark / eclark@ngkf.com / 202.312.5794
Colliers International / Paul Schweitzer / pschweitzer@colliers.com / 571.419.6563
Cresa Partners / Kathy Thomas / kthomas@cresapartners.com / 301.951.6500
Cushman & Wakefield / Adrian Conforti / adrian.conforti@cushwake.com / 703.770.3447
EDUCATION
Bachelor of Science in Architecture
University of Virginia, 1986
Preservation Institute: Nantucket
University of Florida, 1991
REGISTRATIONS
Architect, District of Columbia, 1996
PROFESSIONAL AFFILIATIONS
American Institute of Architects, DC Chapter Design Leadership Council
Lambda Alpha International, George Washington Chapter
District of Columbia Building Industry Association
National Trust for Historic Preservation National Building Museum
Washington, DC Preservation League
AWARDS / PRESS
FN America
AIA Northern Virginia 2019 Award of Merit
American Wind Energy Association
NAIOP DC|MD – 2017 Award of Merit
Intelligence Community Campus-Bethesda
Design-Build Institute of America – 2017 National Award of Merit in Rehabilitation, Renovation, or Restoration
USGBC – 2017 Innovative Project of the Year, Responsible Design Award
AIA Potomac Valley Chapter – 2016 Honor Award
AIA Virginia – 2016 Merit Award, Excellence in Architecture
Summit Consulting, LLC
NAIOP MD/DC – 2015 Award of Excellence
AIA Northern Virginia – 2015 Award of Merit
GetWellNetwork, Inc.
AIA Northern Virginia – 2014 Design Award
IIDA – 2014 Silver Design Award
YEARS OF EXPERIENCE
35 years
YEARS WITH DBI
35 years
CORPORATIONS
BETH TODD, IIDA, LEED AP PRINCIPAL
With more than 25 years of experience in commercial interior design, Beth specializes in the renovation and modernization of workspaces for federal agencies and private sector clients, including developers, building managers, and government contractors. An industry authority on tenant improvements and services, she expertly manages all aspects of her projects, accomplishing their objectives through meticulous team and schedule coordination. Her projects, often large scale and highly complex, involve a broad range of building types, as well as extensive consultant coordination, and frequently require phased renovations for occupied spaces. Her responsibilities include the management, design, and coordination of all phases of the interior design process: budgeting, scheduling, programming, space planning, design development, construction documentation, and contract administration. Beth’s clients have included several federal agencies, government contractors, and developers, such as the Pension Benefit Guaranty Corporation, the U.S. General Services Administration, Engility Corporation, BAE Systems, Lowe Enterprises, and KBS Realty Advisors.

JBS / 11200 Rockville Pike / Rockville, MD / 20,762 SF
AFLAC / Washington, DC / 5,536 SF
Constellis / Herndon, VA / 90,000 SF
SAIC (formerly Engility - TASC) Westfields II / Chantilly, VA / 82,200 SF
BAE Systems Intelligence and Security Facility / Newington, VA / 25,000 SF / LEED Silver
BAE Systems Redland Corporate Center / Rockville, MD / 139,120 SF / LEED Silver
BAE Systems Dulles North / Dulles, VA / 104,000 SF
BAE Systems Quantico Corporate Center, Building E / Quantico, VA / 32,000 SF
BAE Systems Quantico Corporate Center, Building G / Quantico, VA / 11,142 SF / LEED Silver
World Wide Technology Inc. / Washington, DC / 8,482 SF
Cresa Partners, LLC / Bethesda, MD / 10,000 SF
Infinity QS / Fairfax, VA / 12,900 SF
Metron South of Market, Building C / Reston, VA / 32,000 SF
Metron Aviation / Washington, DC / 7,249 SF
Sprint / Reston, VA / 2,500 SF Ops I & 40,567 SF Ops II Lab & Accessory Building
SOS International / Reston, VA / 44,379 SF
Octo Consulting Group / Reston, VA / 24,000 SF
Zachary Piper Solutions / McLean, VA / 19,315 SF
DEVELOPERS / BROKERS
Bridge Commercial Real Estate / 11130, 11180, 11190 Sunrise Valley Drive / Reston, VA
Donohoe Real Estate Services / Columbia Medical Center / Gaithersburge, MD
Levy Affiliated / 12730 Fair Lakes Cirlce / Fairfax, VA
Lenkin / Ryan Park / Ashburn, VA
BoundTrain / Lookout / 6400 & 6402 Arlington Blvd. / Falls Church, VA
ESRI 8619 Westwood Center Drive / Vienna VA
Equus Development Partners 2800 & 2900 Crystal Drive / Arlington, VA / 173,000 SF per building
Cushman & Wakefield Crown Ridge / 4035 Ridge Top Road / Fairfax, VA / 193,000 SF
Hines North Bethesda Place I & II / Rockville, MD / 345,567 SF
Atlantic Realty Company Various Buildings / Vienna, VA & Reston, VA
The Brick Companies 8607 Westwood Center Drive / Vienna, VA / 90,000 SF
Equity Office Properties 225 Reinekers Lane / Alexandria, VA / 40,000 SF
Equity Office Properties 4700 King Street / 78,145 SF
Stream Realty Partners, LP 381 Elden Street / Herndon, VA / 180,000 SF
The Meridian Group 1951 Kidwell Drive / Vienna, VA / 173,000 SF
The Meridian Group 1953 Gallows Road / Vienna, VA / 253,000 SF
Jones Lang LaSalle 1421 Jefferson Davis Highway / Arlington, VA / 270,286 SF
KBS Realty Advisors One Washingtonian Center (9801 Washingtonian Blvd.) / Gaithersburg, MD / 314,175 SF
KBS Realty Advisors Reston Square / Reston, VA / 160,000 SF
KBS Realty Advisors Dulles Station East / Herndon, VA / 160,000 SF
KBS Realty Advisors TDP I, II, III / McLean, VA / 160,000 SF per building
Bridge Commercial Real Estate 8260, 8270, 8280 Willow Oaks Corporate Drive / Fairfax, VA / 205,000 SF
KBS Realty Advisors 3001 and 3003 Washington Blvd. / Arlington, VA
Cushman & Wakefield 2070 Chain Bridge Road / Vienna, VA / 433,000 SF
TA Realty / MRP Realty, LLC 1881 Campus Commons / Reston, VA / 244,565 SF
The Clover Companies Clover Wildewood / Lexington Park, MD / 71,000 SF
American Real Estate Partners 1700 N. Moore Street / Arlington, VA / 400,000 SF
GOVERNMENT
Pension Benefit Guaranty Corporation Program and Design / Washington , DC / 450,000 SF
Hines / HHS / ASPR / CDC / NIOSH / Constitution Center / Washington, DC / 135,768 SF
Cushman & Wakefield / FBI Field Office / Rockville, MD / 8,301 SF
Ernest Bland Associates, Inc. / NIH / Bldg 10 J-Wing / Interior Design FF&E / Bethesda, MD
Lowe Enterprises US Department of Justice, Office of the Inspector General / Arlington, VA / 17,000 SF
Lincoln Property Company US Department of the Interior, Office of Inspector General / Herndon, VA / 27,987 SF
Lowe Enterprises US Department of Justice, Office of the Inspector General / Arlington, VA / 21,880 SF
The Clover Companies US Department of State, Office of Inspector General POR / Arlington, VA / 92,000 SF
Jones Lang LaSalle GSA Tenant at Mission Ridge / Chantilly, VA / 156,217 SF
GSA US Department of the Treasury, Financial Crimes Enforcement Network / Vienna, VA / 18,200 SF
Lowe Enterprises GSA 02132 / Arlington, VA / 35,218 SF
US Immigration and Customs Enforcement Interior Renovation / Fairfax, VA / 5,592 SF
BRPH Marine Corps Reserve Center Interior Design & FF&E / Parkville, MD / 34,333 SF / LEED Gold
Onyx Group PenRen OSD Backfill Interior Design & FF&E / Pentagon, Arlington, VA / 35,000 SF
Cushman & Wakefield US Department of the Treasury, Financial Crimes Enforcement Network / Vienna, VA / 127,840 SF
Uniwest Group Health & Human Services / Twinbrook, MD /
62,665 SF
FITNESS CENTERS
The Bar Method Ballet & Yoga Studio / Vienna, VA / 3,277 SF
Gold’s Gym / Washington, DC, 14,376 SF / Austin, TX, 19,920 SF & 24,400 SF / Rockville, MD, 28,400 SF / Westminster, MD, 22,000 SF
HEALTHCARE
Eden Health / Fairfax, VA / 811 SF
Eden Health / Washington, DC / 993 SF
QTC Medical Group / Fairfax, VA / 6,700 SF
Ridgetop Dental / Reston, VA / 3,500 SF
The Jackson Clinics / Ashburn, VA / 3,967 SF
Newbridge Spine and Pain Center / Leesburg, VA / 6,700 SF
Amen Clinics / Reston, VA / 6,000 SF
INOVA Health Systems Family Medicine / Alexandria, VA / 7,825 SF
Claude Moore Academy / Leesburg, VA / 5,000 SF
EXPERIENTIAL
GLOW Studios Hair & Beauty / Ashburn, VA / 3,814 SF
HOSPITALITY
Sophia Café Willow Oaks Corporate Center II / Merrifield, VA / 2,546 SF
Jersey Mike’s Subs / Purcellville, VA, 2,200 SF / South Riding, VA, 1,560 SF
EDUCATION
Two Birds / Alexandria, VA / 17,291 SF
Rising Stars Daycare / Fairfax, VA / 6,000 SF
Academy of Christian Education / Reston, VA / 16,000 SF
ASSOCIATIONS / NONPROFITS
Community Foundation for Loudoun and Northern Fauquier Counties / Leesburg, VA / 3,700 SF
Leukemia & Lymphoma Society / Alexandria, VA / 9,000 SF
Loudoun Cares / Leesburg, VA / 13,000 SF
National PTA / Alexandria, VA / 25,973 SF
NAADAC, The Association for Addiction Professionals / Alexandria, VA / 10,000 SF
Childhelp USA / Fairfax, VA / 11,369 SF
REFERENCES
Metron, Inc. / Adriel Cardona / cardona@metsci.com
Newmark Grubb Knight Frank / Edward Clark / eclark@ngkf. com / 202.312.5794
Cushman & Wakefield / Angela Poliskey / Angela.Poliskey@ cushwake.com / 703.859.3772
EDUCATION
Bachelor of Science, Interior Design
Virginia Polytechnic Institute and State University, 1998
REGISTRATIONS
NCIDQ Certification #020125, 2004
LEED 2.0 Accredited Professional
PROFESSIONAL AFFILIATIONS
International Interior Design Association
Virginia Building and Code Officials Association Member
AWARDS / PRESS
DBI Architects, Inc.
GWCAR – 2011 Architecture Firm of the Year
Claude Moore Academy
ABC – 2011 Excellence in Construction
BAE Systems Redland Corporate Center
NAIOP – 2011 Award of Excellence
Studley
NAIOP – 2005 Award of Merit
YEARS OF EXPERIENCE
25 years
YEARS WITH DBI
25 years
CRAIG SNIDER VICE PRESIDENT / FSO
Mr. Snider is responsible for the management, design, and coordination of interior and base building architecture projects from building selection through contract administration. In addition to providing expertise in BOMA calculations, he determines the best use of computer applications and systems in project design and facility management requirements. As DBI’s Facility Security Officer, Mr. Snider manages and maintains oversight of all cleared personnel and provides submissions for investigation requests. He performs annual security briefings, as well as facility self-inspections, and manages cleared contracts and DBI’s day-to-day security requirements. The majority of Mr. Snider’s work in the past 15 years has centered on the management of DBI’s term contract with the FBI (awarded in 2006), which provides on-site personnel to work on projects involving resident agencies and field offices located throughout the United States and FBI Headquarters locations locally. Projects have encompassed both new facilities and the renovation of existing facilities. In addition, Mr. Snider directed DBI’s work on the on-call interior design contract for Prince William County, VA, awarded to the firm in 2009. The scope of work for this project included the review of the County’s Facilities Master Plan (2015), as well as several other facilities reconfiguration task orders.

CORPORATIONS
Werres Corporation AOC-LOC Warehouse / Landover, MD / 56,000 SF
Network Solutions, Inc. / Reston, VA / 60,000 SF
DBI Architects, Inc. / Reston, VA / 10,000 SF

DBI Architects, Inc. / Washington, DC / 7,000 SF / LEED Gold®
Ogden Environmental and Energy Services / Fairfax County, VA / 130,000 SF
Mobil Corporation Reston Town Center / Reston, VA / 140,000 SF
Mobil Corporation Willow Oaks I & II / Fairfax, VA / 200,000 SF
Stroheim & Romann, Inc. / Washington, DC / 3,500 SF
Capital Area Services Company, Inc. / Charleston, WV / 85,000 SF
CareFirst BlueCross BlueShield / Washington, DC / Approx. 1 Million SF
Bell Atlantic Network Services, Inc. / Washington Metropolitan Area / Approx. 900,000 SF
DEVELOPERS / BROKERS
Hines 700 11th Street / Washington, DC / 320,000 SF
RREEF America Reit II Corp. 1120 G Street NW / Washington, DC / 130,000 SF
David Nassif Associates Constitution Center Area Calculations / Washington, DC / 1.4 Million SF
Transwestern Commercial Services Falls Church Plaza I & Plaza II / Falls Church, VA / 400,000 SF
Transwestern Commercial Services High Ridge Center / Fairfax, VA / 211,000 SF
TrizecHahn Mid-Atlantic Management Services, LLC / Washington, DC / 830,400 SF in 7 Buildings
Waterfront II Corporation 44 Canal Center / Alexandria, VA / 164,000 SF
Park Tower Development Potomac Tower / Arlington, VA /
250,000 SF
Monument Realty, LLC Columbia Center 1152 15th St. NW / Washington, DC / 396,000 SF
Monument Realty, LLC Franklin Square / Washington, DC / 270,000 SF
Advance Realty Group 8301 Professional Pl. / Lanham, MD /
135,000 SF
The JBG Companies 1700 Rockville Pike / Rockville, MD / 171,000 SF
The JBG Companies Rock Spring Plaza / Bethesda, MD / 205,000 SF
The JBG Companies Stonebridge Carras Artery Plaza / Bethesda, MD / 10,000 SF
The JBG Companies 1223 20th St. NW / Washington, DC /
148,000 SF
Spaulding & Slye One Rockledge Centre / Bethesda, MD / 235,000 SF
Spaulding & Slye Two Rockledge Centre / Bethesda, MD / 250,000 SF
The Tower Companies 1707 L St. NW / Washington, DC / 125,000 SF
Numark Associates, Inc. 1220 19th St. NW / Washington, DC / 3,812 SF
Lincoln Property Company 4520 East-West Highway / Bethesda, MD / 174,000 SF
Lincoln Property Company 1101 14th St. NW / Washington, DC / 120,000 SF
Lincoln Property Company 1030 15th St. NW / Washington, DC / 333,000 SF
Lincoln Property Company 1920 L St. NW / Washington, DC / 101,000 SF
Lincoln Property Company 1350 Eye St. NW / Washington, DC / 300,000 SF
L&B Realty Franklin Court BOMA Calculations / Washington, DC
Skanska USA 44 M St. NE / Washington, DC / 245,000 SF
Skanska USA 88 M St. NE / Washington, DC / 301,000 SF
Skanska USA 2112 Pennsylvania Ave. NW / Washington, DC / 240,000 SF
Skanska USA 99 M St. NE / Washington, DC / 234,000 SF
City Interests 4049 South Capitol Street SW, Existing Building Renovation and 2-Story Office Renovation / Washington, DC / 31,000 SF
INSTITUTIONS
Meadows Museum at Southern Methodist University / Dallas, TX / 40,000 SF
The World Bank / Washington, DC / Approx. 3 Million SF
International Monetary Fund / Washington, DC / Approx. 850,000 SF
The Commercial Bank of Kuwait / Washington, DC / 5,000 SF
Theodore Roosevelt National Bank / Washington, DC / 2,500 SF
GOVERNMENT
Library of Congress, U.S. Copyright Office and Office of the Chief Information Officer Space Use Planning and Design Support / James Madison Memorial Building / Washington, DC / 130,000 SF & 31,500 SF
Arlington County Courthouse Plaza Workplace Space Analysis and Guidelines / Arlington, VA / 235,000 SF
Prince William County Facilities Master Plan / Prince William County, VA / 1.3 Million SF
Federal Bureau of Investigation Programming / Washington, DC Metro Area / 1.4 Million SF
Securities and Exchange Commission Headquarters Buildings I and II / Washington, DC / 1,075,000 SF
Spaulding & Slye National Institutes of Health / Bethesda, MD / 253,000 SF
Akridge DC Government, Union Square Complex / Washington, DC / 625,000 SF
Zuckerman Gravely Development Court Services & Offender Supervision Agency / Washington, DC / 125,000 SF
Juster Holding US Army Corps of Engineers / Arlington, VA / 225,000 SF
District of Columbia Public Defender Service Facility Programming / Washington, DC / 50,000 SF
GSA HHS, Admin. for Children & Families Macro Program of Requirements / Washington, DC
GSA Patent and Trademark Office Facility Analysis / Arlington, VA / 1.4 Million SF
GSA Nuclear Regulatory Commission Facility Analysis / Bethesda, MD / 250,000 SF
GSA Indian Health Service Facility Programming / Rockville, MD / 50,000 SF
GSA Department of State Facility Analysis & Documentation / Washington, DC / 19,000 SF
GSA Agency for International Development / Washington, DC / 520,000 SF
GSA Agency for International Development / Washington, DC / 20,000 SF
GSA Department of Commerce, Office of Computer Services Facility Programming / Springfield, VA / 18,000 SF
GSA Department of Commerce, Nat’l Technical Information Services Facility Program / Springfield, VA / 37,000 SF
GSA Peace Corps, Project 1 Facility Programming / Springfield, VA / 145,000 SF
GSA Peace Corps, Project 2 Facility Programming / Springfield, VA / 177,000 SF
Joseph P. Kennedy Enterprises Small Business Administration / Washington, DC / 204,000 SF
Center for Naval Analyses Facility Analysis / Alexandria, VA / 178,000 SF
Patent and Trademark Office Marketing Package / Arlington, VA
ASSOCIATIONS
American Association for the Advancement of Science / Washington, DC / 150,000 SF
American Federation of State, County and Municipal Employees / Washington, DC / 66,000 SF
LAW FIRMS
McDermott, Will & Emery, PC / Washington, DC / 80,000 SF Ropes & Gray, PC / Washington, DC / 25,000 SF
REFERENCES
Federal Bureau of Investigation / Richard Hall / rhall2@fbi.gov / 202.436.8092
Monument Realty, LLC / Bethany Allen / ballen@monumentrealty.com / 202.777.2000
L&B Realty Advisors, LLP / Terry McCoy / tmccoy@lbrealty.com / 214.989.0800
EDUCATION
Bachelor of Architecture
University of Maryland, 1982
Assoicate Degree, Architectural Engineering Wentworth Institute, 1977
REGISTRATIONS
Architecture, District of Columbia, 1989
PROFESSIONAL AFFILIATIONS
American Institute of Architects, Chesapeake Chapter
AWARDS / PRESS
DBI Architects, Inc.
GWCAR – 2011 Architecture Firm of the Year
IBD Potomac Chapter and Regardie’s Magazine
Best Contract Interior Award
The Washington Office of McDermott, Will & Emery 1990
Regardie’s Magazine
McDermott, Will & Emery, PC
February 1990
Washington Business Journal
McDermott, Will & Emery, PC
April 1989
Fairfax Magazine
First Place, Traditional Office Complex
The Washington Office of McDermott, Will & Emery 1989
YEARS OF EXPERIENCE
40 years
YEARS WITH DBI
40 years
MICHAEL BOYER, IIDA, LEED AP MANAGING DIRECTOR, INTERIORS

During his 26 years in the industry, Michael has developed a masterful command of interior design—an expertise characterized by scrupulous attention to detail, a discerning eye for trendsetting style, and an unwavering commitment to client satisfaction. Each of his projects has demonstrated his talent for flawless execution. His ability to create a workplace that embodies a client’s mission fosters meaningful staff engagement and enhances business functionality. Michael particularly enjoys projects that involve branding and organizational identity and believes that perfecting these elements—recognizing them and bringing them to life in the most effective way—is imperative in creating the ultimate workplace. Guided by Michael’s leadership, his design team is efficient, forward-thinking, and proactive, always anticipating the client’s needs. His portfolio reflects versatility across a broad range of client types—corporations, associations, federal agencies, and developers, and includes such notable projects as headquarters spaces for Emergent BioSolutions, the National Association of Manufacturers, the American Wind Energy Association, GetWellNetwork, and the School Nutrition Association. Since 2008, Michael and his team have been honored with 18 industry awards, most recently for the design of the American Counseling Association Headquarters, which received the 2022 NAIOP Northern Virginia Award of Merit.
ASSOCIATIONS / NONPROFITS
American Counseling Association Headquarters / Alexandria, VA / 9,512 RSF
American Type Culture Collection (ATCC) Headquarters
Expansion / Manassas, VA / 34,500 RSF
American Clean Power (formerly American Wind Energy Association) Headquarters / Washington, DC / 15,849 SF /
LEED Gold®
American Society for Parenteral and Enteral Nutrition
Headquarters / Silver Spring, MD / 6,408 SF
American Society of Anesthesiologists Headquarters / Washington, DC / 10,641 SF
Auto Care Association Bethesda, MD / 13,000 SF
School Nutrition Association / Arlington, VA / 13,219 SF
Certified Financial Planner Board of Standards, Inc.
Headquarters, 6th/7th/8th Floors / Washington, DC / 31,606 SF
National Association of Manufacturers Headquarters / Washington, DC / 41,732 SF / LEED Silver®
Jewish Federation of Greater Washington / Rockville, MD / 40,000 SF
American College of Obstetricians & Gynecologists Executive Floor Reno / Washington, DC / 5,000 SF
American College of Obstetricians & Gynecologists Museum & Archival Space / Washington, DC / 1,000 SF
CORPORATIONS
Ambu New US Headquarters / Columbia, MD / 25,689 RSF
Fibertek Elect Labs and Office Space / Reston, VA / 20,000 RSF
HeiTech / Landover, MD / 34,743 RSF
Emergent BioSolutions, Inc. Device Lab / 400 Professional Drive, Gaithersburg, MD
Emergent BioSolutions, Inc. Site Master Plan Campus
Schematic Design / Gaithersburg, MD / 100,000 SF
Emergent BioSolutions, Inc. Headquarters / 400 Professional Drive, Gaithersburg, MD / 124,734 SF
Emergent BioSolutions, Inc. 300 Professional Drive / Gaithersburg, MD / 43,000 SF
Emergent BioSolutions, Inc. Baltimore Expansion / Baltimore, MD / 5,000 SF
Standard Solar Corporate Headquarters / Rockville, MD / 16,375 SF
The Reinforced Earth Company Corporate Headquarters / Sterling, VA / 29,637 SF
United Capital Corporate Headquarters / Bethesda, MD / 7,758 SF
Smartronix Corporate Headquarters / Herndon, VA / 21,888 SF
The Donohoe Companies, Inc. Headquarters / Bethesda, MD / 40,356 SF
The Donohoe Companies, Inc. (Complete Building Services) / Washington, DC / 12,000 SF
KLNB / Vienna, VA / 11,807 SF
KLNB / Washington, DC / 8,610 SF
L3 Advisory, LLC Headquarters / Bethesda, MD / 15,158 SF
RJI Capital Headquarters / Rosslyn, VA / 6,334 SF
Renaissance Strategic Advisors / Rosslyn, VA / 15,899 SF
Acumen, LLC Headquarters, 8th/9th/10th Floors / Washington, DC / 32,000 SF
Siemens Government Technologies, Inc. Headquarters (Crystal City) / Arlington, VA / 13,738 SF
Siemens Government Technologies, Inc. Reston Office / Reston, VA / 21,365 SF
A-TEK, Inc. Headquarters / Tysons, VA / 9,735 SF
FN America / Tysons, VA / 13,474 SF
CSI Engineering Security Upgrades for Team Rooms – DesignBuild Project / Fort Belvoir, VA / 2,500 SF
M Powered Strategies, Inc. / Washington, DC / 5,500 SF
Zillion Technologies, Inc. / Ashburn, VA / 5,000 SF
Yahya Technologies, LLC / Annapolis Junction, MD / 4,000 SF
Summit Consulting, LLC / Washington, DC / 19,085 SF / LEED® Certified™
GetWellNetwork, Inc. / Bethesda, MD / 26,476 SF
Freedom Bank Headquarters / Fairfax, VA / 16,786 SF
Mandiant Corporation / Reston, VA / 22,673 SF
Rescue Social Change Group / Washington, DC / 3,360 SF
Pixia Corporation / Reston, VA / 17,068 SF
Lockheed Martin Corporation Headquarters Modernization / Bethesda, MD / 275,000 SF
GeoEye, Inc. / Herndon, VA / 81,236 SF / LEED® Certified™
McMurry/TMG / Washington, DC / 18,677 SF
Cushman & Wakefield (formerly Cassidy Turley) VA
Headquarters / Vienna, VA / 16,486 SF
AOL, Inc. MapQuest / Lancaster, PA / 9,000 SF / LEED Gold®
The Uniwest Group Headquarters / Fairfax, VA / 24,095 SF
Costello Construction / Columbia, MD / 4,000 SF
Twin Star Headquarters / McLean, VA / 21,000 SF
Graphic Design Firm / Washington, DC Metropolitan Area / 14,000 SF
Twinbrook Place Office Building / Rockville, MD / 150,000 SF
Office & 177,500 SF Garage / LEED Gold®
DEVELOPERS / BROKERS
4300 King Street / Elevator Lobby Renovation / Alexandria, VA / 4,500 RSF
Cresa Bethesda Corporate Headquarters / Bethesda, MD / 5,852 SF
David Nassif Associates Constitution Center Pre-Design Services / Washington, DC / 1.4 Million SF
David Nassif Associates Constitution Center Marketing Center / Washington, DC / 1,800 SF
Cushman & Wakefield One Vintage Park Renovation of Public Spaces / Sterling, VA / 3,500 SF
Brandywine Realty Trust 196 & 198 Van Buren Herndon Metro Plaza / Herndon, VA / 200,000 SF
Brandywine Realty Trust 6600 Rockledge Dr. Lobby Renovation / Bethesda, MD / 7,000 SF
Brandywine Realty Trust 1900 Gallows Rd. Lobby & Public Space Renovation / Fairfax, VA / 9,000 SF
Brandywine Realty Trust 13825 Sunrise Valley Dr. Lobby & Public Space Reno / Herndon, VA / 15,000 SF
Brandywine Realty Trust TeliaSonera / Herndon, VA / 7,000 SF
Centennial Management Corp. 11490 Commerce Park Dr. Public
Space Reno / Reston, VA / 9,000 SF
The Holloday Group 3000 Washington Boulevard Clubhouse / Clarendon, VA / 4,500 SF
Vornado Charles E. Smith Waterpark Towers / Arlington, VA / 3,000 SF
INSTITUTIONS
Northwest Federal Credit Union / Reston, VA / 220,000 SF
The World Bank On-Call Design Services / Washington, DC / Approx. 75,000 SF
GOVERNMENT
Smithsonian National Air and Space Museum Third Floor (Administrative Level) Design / Washington, DC / 65,000 SF
Hines National Endowment for the Arts & National Endowment for Humanities / Washington, DC / 120,401 SF
Securities and Exchange Commission On-Call Design & Project Mgmt / Alexandria, VA / 75,840 SF
Securities and Exchange Commission Headquarters Buildings I & II / Washington, DC / 1,075,000 SF
URS Corp. US Dept. of State/OBO US Consulate Compound / Mumbai, India / 250,000 SF in 10 Bldgs /LEED Silver®
GSA Agency for International Development On-Site Prj Mgmt & Design / Washington, DC / 520,000 SF
GSA Dept. of Treasury FinCEN Facility Programming / Vienna, VA / 105,000 SF
GSA HHS, Centers for Disease Control Schematic Design / Hyattsville, MD / 170,000 SF
Grimm + Parker Architects City of Rockville Council Office Building Auditorium & Conference Center Renovation / Rockville, MD / 7,000 SF
EDUCATIONAL INSTITUTIONS
Stanford University Dormitories & Amenity Space Renovations / Washington, DC / 22,000 SF
LAW FIRMS
Goel & Anderson / Reston, VA / 8,361 RSF
Fletcher Heald & Hildreth / Arlington, VA / 11,584 RSF
Millen White Zelano & Branigan (MWZB) / Arlington, VA / 8,653 RSF
HEALTHCARE
Cosmetic Surgery Associates / Bethesda, MD / 4,462 SF
EBA Architects Loch Raven VA Community Living & Rehabilitation Center Addition / Baltimore, MD / 30,000 SF
EBA Architects Captain James A. Lovell Federal Health Care Center: Community Living Center (30,000 SF) and Nursing Unit (25,000 SF) / North Chicago, IL
EBA Architects Marion VA Medical Center, Mental Health Addition / Marion, IL / 28,000 SF
HOSPITALITY
Emergent BioSolutions, Inc. Café / 400 Professional Drive, Gaithersburg, MD / 18,780 SF
Station Express & Dunkin’ Donuts Securities and Exchange Commission / Washington, DC / 1,100 SF
RESIDENTIAL
Uniwest Group Neabsco Commons / Woodbridge, VA / 9,000 SF
Avalon-Bay Avalon Harbor Clubhouse / Stamford, CT / 5,000 SF
Avalon-Bay Arlington Square Clubhouse / Arlington, VA / 6,500 SF
Pritzker Properties King Farm Clubhouse / Rockville, MD / 4,500 SF
REFERENCES
The Frederick National Laboratory for Cancer Research / Jeffrey Hill / jeffrey.hill@nih.gov / 570.977.4549
CRESA Washington DC / Christie Minch / cminch@cresa.com / 202.628.0300
HITT Contracting, Inc. / Scott Dutton / sdutton@hitt-gc.com / 571.220.4881
EDUCATION
A.A.S., Interior Design
Montgomery College, 1999
REGISTRATIONS
NCIDQ Certification #204907, 2008
LEED 2.0 Accredited Professional
PROFESSIONAL AFFILIATIONS
International Interior Design Association
American Society of Association Executives
AWARDS / PRESS
American Counseling Association
AIA Northern Virginia – 2022 Award of Merit
FN America, LLC
AIA Northern Virginia – 2019 Award of Merit
NAIOP Northern Virginia - 2019 Award of Merit
American Clean Power
(formerly American Wind Energy Association)
NAIOP DC | MD – 2017 Award of Merit
Emergent BioSolutions, Inc.
IIDA – 2016 Award of Merit
Summit Consulting, LLC
NAIOP DC | MD – 2015 Award of Excellence
AIA Northern Virginia – 2015 Award of Merit
Certified Planner Board of Standards, Inc.
IIDA – 2015 Citation Award
GetWellNetwork, Inc.
AIA Northern Virginia – 2014 Design Award
IIDA – 2014 Silver Design Award
Mandiant Corporation
NAIOP – 2013 Award of Merit
GeoEye, Inc.
WBC – 2012 Craftsmanship Award
NAIOP – 2011 Award of Excellence
DBI Architects, Inc.
GWCAR – 2011 Architecture Firm of the Year
YEARS OF EXPERIENCE
26 years
YEARS WITH DBI
22 years
ALAN HANSEN,
FAIA, LEED
AP MANAGING DIRECTOR, ARCHITECUTRE
As a result of his 48 years of experience in the design profession, Mr. Hansen is not only a master in the field, but also a dedicated community leader and planner. When he left Washington, DC in 1987 and opened his own practice in rural—but rapidly growing—Loudoun County, Alan recognized the need for a community-centric, volunteer-based design organization, which would serve the County by offering professional planning guidance and, ultimately, foster the creation of sensibly designed, highly functional communities. Since founding the Loudoun County Design Cabinet in 2004, he has given countless hours of service to further the betterment of his community and others—a steadfast commitment for which he was honored with elevation to Fellowship within the AIA in 2013. In addition, his experience as a sole proprietor gave him the opportunity to work on several different types of projects and to acquire incisive leadership and business development expertise; this extensive knowledge base and far-reaching versatility are invaluable assets to his work at DBI. Alan also enjoys being involved in design (he is often found sketching by hand in the studio) and seeks to involve himself with projects that offer variety, engagement, and opportunities for creative growth. Viewing relationship-building as the foundation of business development, Alan maintains that the best projects are those that provide clients with skillful and appropriate design and profitable results. As they now say at the Loudoun County Department of Economic Development, “Good design is good business.”
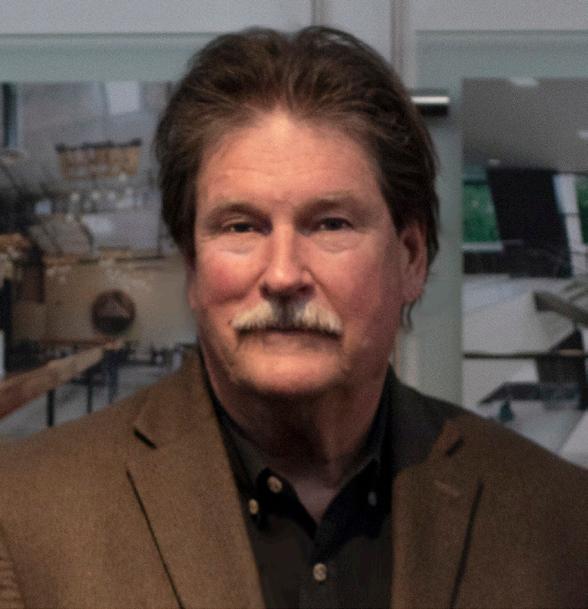
MIXED-USE DEVELOPMENT & MASTER PLANNING
Loudoun Times-Mirror Development Repositioning of Historic Building for Law Firm / Leesburg, VA / 16,000 SF
Courthouse Square Mixed-Use Building Core & Shell / Leesburg, VA / 261,086 SF Office and Retail & 142,000 SF Garage
Fort Evans Plaza II Mixed-Use Complex / Leesburg, VA / 65,496
SF Office in 2 Buildings & 214,463 SF Retail in 4 Buildings
Leesburg Town Branch Site Planning & Schematic Design, Design Development & Construction Documents / Leesburg, VA / 150,000 SF
Offices at Georgetown Park Schematic Design / Leesburg, VA /
51,500 SF Office & 27,300 SF Garage
Allman Property Retail and Office Uses / Leesburg, VA / 34,000 SF
Fairway Executive Center / Reston, VA / 63,000 SF Office & 67,500 SF Garage
City of Fairfax, VA Envisioning Studies, Fairfax Circle / Fairfax, VA
Gramercy District Master Plan for Mixed-Use, Transit-Oriented
Development / Loudoun County, VA / 2.2 Million SF
Crescent Parke Mixed-Use Residential, Retail, & Office / Leesburg, VA / 260 Townhouse Units; 51,175 SF Retail; 110,550
SF Commercial
Yenagoa City Center Master Plan for New Town Center Mixed-Use Development / Yenagoa, Nigeria / 96 Acres
Fairfax Towne Center Master Plan for Mixed-Use Development / Fairfax County, VA / 860,000 SF
CORPORATIONS
Lockheed Martin Center for Innovation Building / Suffolk, VA / 50,000 SF
Yount, Hyde & Barbour, PC Historic Interior & Exterior Renovations / Middleburg, VA / 5,600 SF
1307 New York Avenue NW Historic Building Renovation / Washington, DC / 133,000 SF
1915 Eye Street NW Historic Building Renovation / Washington, DC / 28,000 SF
3120 M Street NW Historic Building Renovation / Washington, DC / 4,650 SF
Offices for Stockman Title Historic Building Renovation / Leesburg, VA / 3,000 SF
Yount, Hyde & Barbour, PC 3-Building Complex Design
Development / Winchester, VA / 83,000 SF
AT&T Wireless Regional Headquarters / Harrisburg, PA / 82,000 SF
Patton Electronics / Damascus, MD / 52,000 SF
R&D Building & Child Care Center / Ashburn, VA / 75,000 SF
EDUCATION
Academy of Christian Education Interior Renovation / Reston, VA / 40,000 SF
Council for Christian Colleges & Universities Historic Building
Renovation / Washington, DC /
Project I – 24,500 SF & Project II – 2,150 SF
Coppin State University Campus Site Plan / Baltimore, MD / 40 Acres
University of Baltimore Campus Facilities Master Plan & Update / Baltimore, MD / 15 Acres
Washington Very Special Arts School / Historic Building
Renovation / Mixed-Use Project Schematic Design / Washington, DC / 30,200 SF
Ambleside School Feasibility Study / Herndon, VA / 30,000 SF
DC Preparatory Academy / Historic Building Renovation / Washington, DC / 34,000 SF
Anne Arundel Community College Part II Program & Feasibility Study / Arnold, MD / 136,363 SF
Mt. St. Mary’s College & Seminary Master Planning / Emmitsburg, MD / 900 Acres
Marymount University Interior Renovation / Potomac Falls, VA / 14,500 SF
George Washington University at Mount Vernon College Interior Renovation / Washington, DC / 18,000 SF
George Washington University at Mount Vernon College
Master Planning / Washington, DC / 22 Acres
George Mason University / Fairfax, VA / 15,000 SF
Loudoun Crest International School (K-12) Master Planning / Loudoun County, VA / 950,000 SF
Ralph Dailard Elementary School / San Diego, CA / 175,000 SF
Montessori Country School / Montgomery County, MD / 9,300 SF
DEVELOPERS / BROKERS
Twinbrook Place Office Building / Rockville, MD / 150,000 SF
Office & 177,500 SF Garage / LEED Gold®
The Lion Building 1233 20th St. NW Façade Renovation / Washington, DC / 35% of a city block
ECCLESIASTICAL
Church of the Redeemer / Frederick, MD / 27,600 SF
Church of the Redeemer & School / Gaithersburg, MD / 91,500 SF
Cornerstone Chapel Classroom & Youth Center Addition / Leesburg, VA / 3,800 SF
Potomac Baptist Church & School Master Plan & Family Life Center Addition / Potomac Falls, VA / 28,000 SF on 12 Acres
Potomac Baptist Church & School / Potomac Falls, VA / 12,500 SF
The Community Church & K-12 School Master Planning / Ashburn, VA / 70,000 SF on 45.9 Acres
The Community Church / Dulles, VA / 17,850 SF
Trinity Episcopal Church Accessibility Upgrades / Arlington, VA / 34,700 SF
Reston Bible Church / Loudoun County, VA / 45,000 SF Main Building & 9,200 SF Youth Building
Grace Covenant Church Master Plan & Schematic Design / Herndon, VA / 72,000 SF
St. Elizabeth Ann Seton Catholic Church / Crofton, MD / 25,000 SF
Harmony United Methodist Church & School / Hamilton, VA /
8,000 SF
Blessed Sacrament Catholic Church & School / Alexandria, VA / 48,500 SF
New York Avenue Presbyterian Church / Washington, DC / 25,000 SF
New Life Christian Church Master Plan & Schematic Design / Fairfax, VA / 80,000 SF
Jewish Federation of Greater Washington / Rockville, MD / 45,000 SF
HOSPITALITY
Ryan Restaurant Park Pad Site Spec Restaurant / Ashburn, VA / 2,800 SF
Hamburger Hamlet Restaurant Patio & Club Room / Gaithersburg, MD / 4,500 SF
RETAIL
Wheaton Plaza Repositioning / Wheaton, MD / 1,000,000 SF
Washington National Airport Interior Renovation of Retail Shops / Arlington, VA / 4,500 SF
James Clothiers / Washington, DC & McLean, VA / 1,800 SF & 2,800 SF
RESIDENTIAL
Gorman House Vacation Residence / Massanutten, VA / 3,000 SF
Northern VA Ronald McDonald House / Fairfax, VA / 11,000 SF
Sunrise Assisted Living / Fairfax, VA / 60,000 SF
Three Residences, Prospect Street / Washington, DC / 13,000 SF
Bakke Residence / Arlington, VA / 12,500 SF
Lesher Residence / Potomac, MD / 6,500 SF
REFERENCES
Landmark Commercial Real Estate / Blair White / Blair@LandmarkCRE.com / 703.307.9711
Waterford Development / Jan Zachariasse / JZachariasse@waterford2.com / 703.850.2051
Kerns Group Architects / Thomas L. Kerns, FAIA / tkerns@kernsgroup.com / 703.965.4610
Loudoun County Department of Economic Development / Chris Hunter / chris.hunter@loudoun.gov / 571.233.5641
Petra Development / Rashid Salem / 443.370.8817
EDUCATION
Bachelor of Architecture with Honors
University of Maryland, 1974
REGISTRATIONS
District of Columbia, 1983, Architect
Maryland, 1980, Architect
Virginia, 1977, Architect
Georgia, 2002, Architect
Texas, 2021, Architect
LEED 2.0 Accredited Professional
PROFESSIONAL AFFILIATIONS
Fellow, American Institute of Architects – 2013
American Institute of Architects, Northern Virginia Chapter
Member, NAIOP Northern Virginia, Education Committee – 2013
Member, AIA Virginia Honors Committee
Virginia Society of the AIA
National Council of Architectural Registration Boards
National Trust for Historic Preservation
Loudoun County Chamber of Commerce
Chair, Loudoun County Design Cabinet
Last Tuesday Club of Leesburg, VA
Downtown Leesburg Improvement Association
Dulles Regional Chamber of Commerce
HRACRE Design Awards Juror
Board Member, Windy Hill Development Co., LLC – 2011
ZTAC Committee
ZOAM Committee
AWARDS / PRESS
AIA Northern Virginia Honor Award
Outstanding Achievement, 2016
DBI Architects, Inc.
GWCAR – 2011 Architecture Firm of the Year
Twinbrook Place
NAIOP – 2010 Award of Merit
Lockheed Martin Center for Innovation
Hampton Roads Association for Commercial Real Estate – 2007
First Honor Design Award
YEARS OF EXPERIENCE
48 years
YEARS WITH DBI
24 years
FELIPE TURRIAGO-BORRERO MANAGING DIRECTOR, ARCHITECTURE

Having 31 years of national and international experience in the architecture industry, Felipe brings distinguished expertise and innovative vision to every project. Exemplifying forward-thinking creativity, he believes that architectural design should be an expression of the present time instead of a repetition of history for the sake of style—that each generation has the freedom to develop its own exciting and refreshing forms. As part of this pursuit, Felipe thoroughly researches his design concepts to ensure the originality of his ideas, a strength that he brings to DBI and the younger design generation. Projects that, he believes, demonstrate the successful execution of his design philosophy include the Eko Atlantic Medical Center in Lagos, Nigeria; the Gramercy District in Ashburn, Virginia; Yenagoa City Centre in Yenagoa, Nigeria; and the Intelligence Community Campus in Bethesda, MD.
CORPORATIONS
Loudoun Times-Mirror Development Commerical, Historic Building Repositioning / Expansion / Leesburg, VA / 16,900 SF
Courthouse Square Mixed-Use Building Core & Shell / Leesburg, VA / 261,086 SF Office & Retail and 142,000 SF
Garage
Fenghe Financial Center 69-Story High-Rise Office Tower / Zhoushan, China / 1.55 Million SF
TASC Westfields III / Chantilly, VA / 79,000 SF
Fort Evans Plaza II Mixed-Use Complex / Leesburg, VA / 65,496
SF Office (2 Buildings) & 214,463 SF Retail (4 Buildings)
Twinbrook Place Office Building / Rockville, MD / 150,000 SF
Office & 177,500 SF Garage / LEED Gold®
Google / Washington, DC / 27,680 SF
Citibank Cabecera / Bucaramanga, Colombia / 5,382 SF
TV Cable Bogotá Headquarters Interior Design / Bogotá, Colombia / 37,670 SF
onfinauto Headquarters Renovation Design-Build / Bogotá, Colombia / 12,920 SF
Marca Lintas Headquarters Design-Build / Bogotá, Colombia / 12,920 SF
DEVELOPERS / BROKERS

Bristol Capital Corporation 575 Herndon Parkway / Building
Amenities / Herndon, VA / 10,000 SF
Cushman & Wakefield 4301 N Fairfax Drive / Main Lobby
Renovations / Arlington, VA / 9,000 SF
Columbia Property Trust 1015 18th Street NW Building Renovation & Spec Suites on 2nd, 5th, 7th, 10th Floors / Washington, DC / 110,000 SF
Normandy Real Estate Partners 11350 Random Hills Rd. Façade & Lobby Renovation / Fairfax, VA / 2,500 SF
Normandy Real Estate Partners 13530 Dulles Technology Dr. Building Amenities / Herndon, VA / 10,430 SF
Normandy Real Estate Partners 1680 Duke Street Entry Façade & Lobby Renovation / Alexandria, VA / 1,000 SF
Normandy Real Estate Partners Verizon Corporate Campus Private Competition / Ashburn, VA / 1.2 Million SF
Normandy Real Estate Partners 3330 N. Washington Blvd. Building Repositioning Study / Arlington, VA / 55,719 SF
Rubenstein Partners 11493 Sunset Hills Road Building
Repositioning / Reston, VA / 188,000 SF
AAFMAA 1856 Old Reston Ave. Campus Master Plan & Buildings Concepts / Reston, VA / 140,000 SF
KBS Realty Advisors 10650 Arrowhead Drive, Redwood I Building Repositioning / Fairfax, VA / 9,000 SF
Defense Technology Equipment Inc. Steeplechase Building / Ashburn, VA / 35,000 SF
Gramercy District Master Plan for Mixed-Use Transit-Oriented Development / Ashburn, VA / 2.2 Million SF
Yenagoa City Center Master Plan for New Town Center Mixed-Use Development / Yenagoa, Nigeria / 96 Acres
Winneba Master Plan for New Town Center Community / Ghana, Africa / 107 Acres
David Nassif Associates Constitution Center Pre-Design Services / Washington, DC / 1.4 Million SF
INSTITUTIONS & ASSOCIATIONS
Boys & Girls Clubs of Greater Washington Headquarters / Washington, DC / 6,100 SF
American Medical Group Association One Prince Street Entry Plaza Renovation / Alexandria, VA / 2,500 SF
Boggs & Partners Architects Kuwait National Guard Museum / Kuwait / 88,000 SF
GOVERNMENT
Intelligence Community Campus Centrum / Bethesda, MD / 220,369 SF
Intelligence Community Campus Roberdeau Hall / Bethesda, MD / 115,000 SF
Intelligence Community Campus Erskine Hall / Bethesda, MD / 386,100 SF
Fairfax County Less Secure Shelter II / Fairfax County, VA / 12,611 SF
Braddock District Supervisor’s Office / Braddock, VA / 4,800 SF
National Park Service Carter Barron Amphitheater Renovation / Washington, DC / 18,000 SF
Runnymede Park Nature Center Building / Herndon, VA / 4,000 SF
Arlington Outdoor Education Association Animal Lab Building / Fauquier County, VA / 4,500 SF
Virginia Department of Transportation Dulles Toll Booths / Northern Virginia
Virginia Department of Transportation West Ox Road Master Plan Study / Northern Virginia
Virginia Department of Transportation Northern VA District Office Feasibility Study / Northern Virginia
Virginia Department of Transportation NOVA District
Maintenance Svc. Fac. / Manassas, VA / 41,000 SF
Parque Zonal Nuevo Muzu Institute for Recreation & Sports
Master Plan / Bogotá, Colombia / 540,000 SF
STEALTH
Carter House Office Security Upgrades / The Plains, VA / 5,500 SF
ECCLESIASTICAL
Church of the Redeemer / Frederick, MD / 27,600 SF
Victory’s Crossing Church / Nokesville, VA / 15,000 SF
Reston Bible Church / Dulles, VA / 45,000 SF Main Building & 9,200 SF Youth Building
EDUCATION
Virginia Commonwealth University Historic Baruch Auditorium
Renovation / Richmond, VA / 3,000 SF
Virginia Commonwealth University Hibbs Building Classroom
Renovation / Richmond, VA / 10,000 SF
James G. Birney Elementary School / Washington, DC / 81,400 SF
Germanna Community College Classroom Building Interiors / Fredericksburg, VA / 40,000 SF
The Accokeek Foundation Educational Center / Accokeek, MD / 2,500 SF
Arlington Outdoor Education Association PHK Outdoor
Educational Laboratory / Fauquier County, VA / 7,000 SF
George Mason University Science & Tech I, II, & David King Hall
Buildings Classroom, Office, & Lab Renovations / Fairfax, VA
George Mason University Court Infill Humanities Building
Sound Isolated Music Practice & Teaching Rooms / Fairfax, VA
George Mason University Signage Study & Design Campus
Entrance Sign on Sideburn Road / Fairfax, VA
George Mason University Housing 7 Design-Build RFP
Preparation Study / Fairfax, VA
George Mason University Fenwick Library Renovations / Fairfax, VA
George Mason University Parking Deck III Design-Build RFP
Conceptual Design / Fairfax, VA
MASTER PLANNING
National View / Prince Georges County, MD / 20 Acres MixedUse Transit-Oriented Development / 1,591,000 SF
HEALTH
Boggs & Partners Architects Narasaraopet Hospital / Narasaraopet, India / 326,100 SF
Eko Atlantic Medical Center Medical Campus Master Plan / Lagos, Nigeria / 1.5 million SF
HOSPITALITY
Rocky Gap Hotel & Casino / Cumberland, MD / 50,000 SF
Stone Tower Winery / Loudoun County, VA / 24,000 SF
Restaurant Casa Medina Concept Design / Bogotá, Colombia / 4,306 SF
RETAIL
BMW of Sterling Showroom Addition / Sterling, VA / 13,720 SF
Do Oro Galeria de Arte Joyero Design-Build / Bogotá, Colombia / 1,076 SF
MIXED-USE RESIDENTIAL
FDR Boulevard / California, MD / 200,000 SF (233 Units)
Meridian Senior Living / Brandon, FL / 117,350 SF
Haversack Lane / Neabsco District, VA / 30,000 SF Mixed-Use; 15,000 SF Retail
Gorman House Prototypical Vacation Residences / Massanutten, VA / 2,000 SF
Los Cambulos Condominium / Bogotá, Colombia / 80,850 SF; 130 Units & Clubhouse
Altos de la Campiña Condominium / Bogotá, Colombia / 117,100 SF; 155 Units
Los Pinos Condominium / Bogotá, Colombia / 228,400 SF; 360 Units & Clubhouse
Edificio Arenillo Design-Build / Bogotá, Colombia / 26,910 SF; 7 Custom Units
REFERENCES
AECOM / Jerry Briggs / gerald.briggs@aecom.com / 202.772.0630
Normandy Real Estate Partners / Patrick Keeley / pkeeley@ normandyrealty.com / 973.898.8826
LaSalle Investment Management / Christopher Wilson / christopher.wilson@lasalle.com / 410.347.0664
EDUCATION
Major in Architecture
Pontificia Universidad Javeriana, 1988
REGISTRATIONS
Registered Architect, Columbia
LEED 2.0 Accredited Professional
PROFESSIONAL AFFILIATIONS
Associate Member, American Institute of Architects
Northern Virginia Chapter, Virginia Society AIA
AWARDS / PRESS
Diamond City Centre, Gaborone, Botswana, Master Plan Outstanding Property Award - London Winner, 2021
Intelligence Community Campus-Bethesda
AIA Northern Virginia, 2018 Award for Excellence in Architecture
USGBC, 2017 Innovative Project of the Year
Design-Build Institute of America, 2017 National Award of Merit in Renovation
BD+C, 2017 Bronze Building Team Award
AIA Virginia, 2016 Award of Merit for Excellence in Architecture
AIA Potomac Valley Chapter, 2016 Honor Award
DBI Architects, Inc.
GWCAR – 2011 Architecture Firm of the Year
Twinbrook Place
NAIOP – 2010 Award of Merit
OTHER LANGUAGES
Spanish YEARS OF EXPERIENCE
32 years
YEARS WITH DBI
15 years
MICHAEL PATTON, AIA MANAGING DIRECTOR OF ARCHITECTURE

Mr. Patton is responsible for the management, design, and coordination of planning and architecture projects. Since joining DBI, he has tackled a robust portfolio of building repositioning projects for several developers and a campus master plan for Emergent BioSolutions, Inc. He has served as a key designer for many major projects in the Washington, DC metropolitan region, including headquarters buildings for the International Association of Machinists and Aerospace Workers, Lockheed Martin Corporation (headquarters addition and modernization), Sallie Mae, and SAIC. Having experience with both new and existing building renovations, as well as each phase from concept design to commissioning of the building, Mr. Patton is an accomplished architect whose work has won many state and local design awards and has been published in national and international publication
GOVERNMENT
Thomas P. O’Neill Jr. Federal Office Building (FOB-8) Building
Repositioning / Washington, DC / 550,000 SF / LEED Platinum®
U.S. Department of State Task 20: Conversion Feasibility Study / 20,000 SF / Arlington, VA
MIXED-USE DEVELOPMENT / MASTER PLANNING
National View / Prince Georges County, MD / 20 Acres MixedUse Transit-Oriented Development / 1,591,000 SF
Commerce Executive Park / Reston, VA
Triangle Park Office/Residential / Reston, VA / 200,000 SF
Office and 300,000 SF Residential
Pragati Green / Hyderabad, India / 440 Acres
Smart City / Qatar
Wiehle Town Center / Reston, VA / 1,175,000 SF
Al Salam Island Concept / Kingdom of Bahrain
Rock Spring Centre / Bethesda, MD / 1,000,000 SF
King Farm / Rockville, MD / 2,000,000 SF
SAIC East Coast Headquarters / Vienna, VA / 1,800,000 SF
Columbia Country Club Master Plan Study / Chevy Chase, MD
Congressional Country Club Master Plan Study / Bethesda, MD
Ballston Station / Arlington, VA / 500,000 SF
CORPORATIONS
Emergent BioSolutions Site Master Plan Campus Schematic
Design / Gaithersburg, MD / 100,000 SF
Emergent BioSolutions 300 Professional Drive / Gaithersburg, MD / 53,569 SF
Lockheed Martin Corporation Headquarters Building
Modernization / Bethesda, MD / 493,000 SF
Sallie Mae Headquarters / Reston, VA / 240,000 SF
Sallie Mae Building Repositioning / Newark, DE / 180,000 SF
SAIC Tower III East Coast Headquarters Addition / Vienna, VA / 200,000 SF
SAIC Conference Center / Vienna, VA
Booz, Allen & Hamilton Conference Center / Vienna, VA
DEVELOPERS / BROKERS
WC & AN Miller Companies / Avison Young 277 S Washington Street / Building Repositioning and Penthouse Amenity / Alexandria, VA / 25,000 SFRubenstein Partners 11493 Sunset Hills Road Building
Repositioning / Reston, VA / 188,000 SF
AAFMAA 1856 Old Reston Avenue (Replacement of 3 Buildings) / Reston, VA / 140,000 SF
Farragut Center 1725 Eye Street / Washington, DC / 10-Story Class A Office Building / 289,886 SF
Normandy Real Estate Partners 1015 18th Street NW Building
Renovation / Washington, DC / 110,000 SF
1200 19th Street NW Design Architect / Washington, DC /
330,000 SF
2941 Fairview Park / Falls Church, VA / 15-Story Trophy-Quality Office Building / 358,738 SF
1310 L Street Building Renovation / Washington, DC / 150,000 SF
1909 K Street Building Renovation NW / Washington, DC / 250,000 SF
The Penrose Group Three and Four Irvington Centre / Rockville, MD / Two Class A Office Buildings / 441,392 SF
3939 Wisconsin Avenue Building Renovation / Washington, DC / 50,000 SF
INSTITUTIONS & ASSOCIATIONS
American Speech Language & Hearing Association
Headquarters / Rockville, MD / 133,870 SF / LEED Gold®
American Urological Association Headquarters / Linthicum, MD / 90,000 SF
American Urological Association Addition / Linthicum, MD / 10,000 SF
Society for Human Resource Management Headquarters / Alexandria, VA / 138,000 SF
International Association of Machinists and Aerospace Workers
Headquarters / Prince Georges County, MD / 125,000 SF
MULTI-FAMILY RESIDENTIAL/MIXED-USE
Petra Development 1027 S Riverfront Boulevard / Dallas, TX /
Affordable Mixed-Use / 175 Units
Petra Development 1501 Southern Avenue / Oxon Hill, MD /
Affordable Mixed-Use / 1,014 Units
Meridian Senior Living / Brandon, FL / 117,350 SF
Sursum Corda PUD / Washington, DC / 1,142 units
Verisign Addition Concept Study / Reston, VA / 319 units 1005 1st Street / 712,000 SF unbuilt / Washington, DC
Universal North & South / Residential Conversion Study / Washington, DC
Ocean Place Mixed-Use Development Retail, Hotel, Office & Residential Buildings / Long Branch, NJ / 1,500,000 SF
HOSPITALITY / RETAIL / EXPERIENTIAL
Osum Grand Resort & Conference Center Concept Study / Nigeria
Executive Retreat Study / Choondi, India / 125,000 SF
Hyatt Regency Five-Star Luxury Hotel / Doha, Qatar / 55-Story
Boulevard Shops at Cherry Lane / Laurel, MD / 50,000 SF
White Rocks Yachting Center Study / Annapolis, MD
EDUCATION
John A. Cade Fine Arts Center Anne Arundel Community College / Arnold, MD / 64,000 SF New Construction
SINGLE-FAMILY RESIDENTIAL
96 Westwood Drive Car Barn / Mount Kisco, NY
Peel Residence / Deale, MD
Lord Residence / Annapolis, MD
Baxter Residence / Addition / Bethany Beach, DE
Norwood Davis Residence / Deltaville, VA
Clark Residence / Crownsville, MD
Halsey Residence / Deltaville, VA
Kaye Residence / Annapolis, MD
Myers Residence I / Annapolis, MD
Myers Residence II / Annapolis, MD
Stein Residence / Annapolis, MD
Zarecor Residence / Marshall, VA
REFERENCES
Linden Development / Jorge Kfoury / 703.668.3700
AAFMAA / Charles Betancourt / cbetancourt@aafmaa.com / 703.516.7993
Jones Lang LaSalle / Andrew Jones / andrew.jones@am.jll.com / 703.891.8401
Meridian Senior Living / Dan Castleberry / dcastleberry@meridiansenior.com / 240.595.6060
EDUCATION
Bachelor of Architecture
Virginia Polytechnic Institute and State University, 1982
Faculty Honorarium
Virginia Polytechnic Institute and State University, 1983
REGISTRATIONS
District of Columbia, 1987, Architect
AWARDS / PRESS
Thomas P. O’Neill, Jr. Federal Office Building
2013 AIA Honor Award, Chesapeake Bay Chapter
2013 People’s Choice Award, Chesapeake Bay Chapter
2013 Silver Award, 30th Annual Reconstruction Awards, BD+C
2006 Mid-Atlantic Construction Best of Environmental Category
Sallie Mae Headquarters, Newark, DE
2013 Honorable Mention ABC Delaware Excellence in Construction Award
ASHA National Office, Rockville, MD
2009 MD Peerless Rockville Preservation Award
2008 NAIOP Award of Excellence
Sallie Mae Headquarters, Reston, VA
2007 AIA NOVA Award of Merit
2006 AIA MD Design Honor Award
2006 Excellence in Design and Planning, Fairfax County, VA
2004 NAIOP Award of Excellence “Build-to-Suit,” 150,000 SF and Above
2941 Fairview Park, Falls Church, VA
2005 AIA VA Merit Award
2005 AIA Chesapeake Bay Chapter Merit Award
YEARS OF EXPERIENCE
38 years
YEARS WITH DBI
6 years

CROWN RIDGE | FAIRFAX, VA
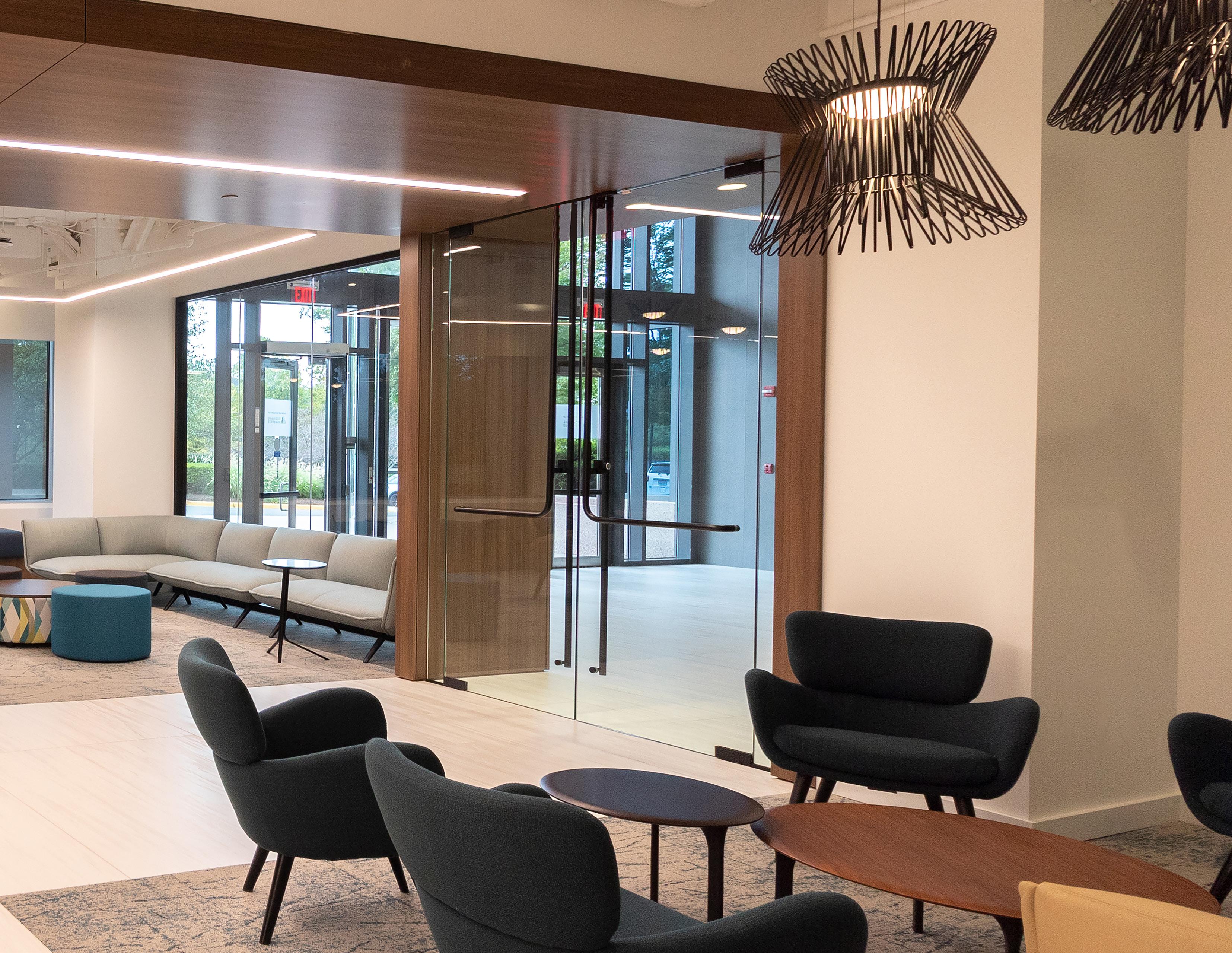
04 DESIGNING A HYBRID ENVIRONMENT
If the COVID-19 pandemic has done anything, it has underscored a simple fact: Change is constant, and organizations must be capable of adapting to change, rather than just managing it. While the lockdown was ground-shaking and unsettling, the return to some sort of normalcy has proven to be even more challenging. Companies are looking for solutions that address their specific needs for their specific business models. A one-size-fits-all solution is simply not the solution.

DBI Architects has always sought to provide individual, original solutions, unique to each organization’s needs and aspirations. The present situation is no different.


In our approach to the workplace, we incorporate four pillars of design as guideposts. Those pillars are embodied in designs that are Supportive, Healthy, Smart, and Flexible.

A HYBRID
DESIGNING
Supportive: In addition to its responsibilities as a functional space for productivity and collaboration, workplaces must now also reassure us that we are in a safe and healthy environment, and entice us to rejoin a comfortable, inviting place that offers benefits that are different from the home office.
Healthy: Our global focus on health and safety will impact every aspect of workplace design, from interpersonal wellness to ecological sustainability. The existing movement toward healthy buildings and spaces will be an expectation for the next generation of employees.
Smart: Workplace infrastructure must evolve to simultaneously support connections to remote employees and flexible work styles within the office. Smart technology will integrate with personal devices to allow for intuitive, seamless control of systems.
Flexible: The workplace becomes a dynamic collection of functional spaces for collaboration, learning, company culture, and client relations. Individuals will seek the space that supports their work needs that day; from energetic shared spaces to quiet areas for focus.
HYBRID ENVIRONMENT
The workplace and work life have arguably been the most impacted aspects of life for the first part of the 2020s. Change in the workplace has been nothing short of upheaval. Remote working, flexibility within office space functions, the hybrid workplace, and now “the workplace as a destination” have become familiar terms in discussions about space needs. The level of change we have all experienced has served to identify the strengths and weaknesses of organizations – and of the organizations’ infrastructure.
Recent events have proved a salient point: Those organizations that were able to pivot and adapt to the realities were better positioned to stay above water and to ride out the wave of uncertainty that has pervaded business for these past three years. Successful organizations modified their workplans and refocused their work objectives, perhaps reconfiguring their workspaces to accommodate limited in-house presence and expanded remote working. Many discovered new efficiencies with these reconfigurations.
Now, organizations are faced with determining what will be reality, moving forward.
It’s impossible to rewind to early 2020, to just pick up where we left off. Ignoring the lessons learned and moving back to old “command and control” models will not work. To squander the lessons learned about agility and flexibility – to shuck off the things that worked during lockdown, simply to return to some mythical “business
THE WORKPLACE’S RESPONSE
UP DN UP DN UP DN COLLABORATION SPACES SINGLE OCCUPIED SPACE TOUCHDOWN/ MICRO OFFICE DOUBLE OCCUPIED SPACE
Ambu Hybrid Floorplan
as usual model” – would be an enormous mistake. At DBI, the path forward is to build on those lessons learned, to inform our design with the knowledge that there are different, more productive, more healthful ways to conduct business.
However, the answer is not binary. It is not a simple ‘yes or no’ proposition. The new normal presents on a scale. At one end are organizations that have found that continuing in a primarily remote work mode fits the organizational makeup perfectly. These organizations might need an office that is more of a nomadic hub, which provides conference rooms and team gathering spots to be used on a reservation basis, and where staff touches down only occasionally, reserving a space that meets their needs that particular day. Other organizations have found that a more structured environment is desirable – perhaps with different office and workstation configurations than before, that better address the adaptability and flexibility needed to respond to further shifts in the workplace. Many organizations fall somewhere on the nearly infinite range in between. And many are changing, as it becomes clearer what sort of configuration is best for them.
DBI works first to help organizations understand the parameters of that scale, and to identify where their organization fits. Addressing themes of corporate culture, desire (or need) for change, workflow, and employee engagement objectives, DBI’s designs are made to leverage every aspect of the corporate culture for the best possible outcomes.
BREAKROOM RENDERING
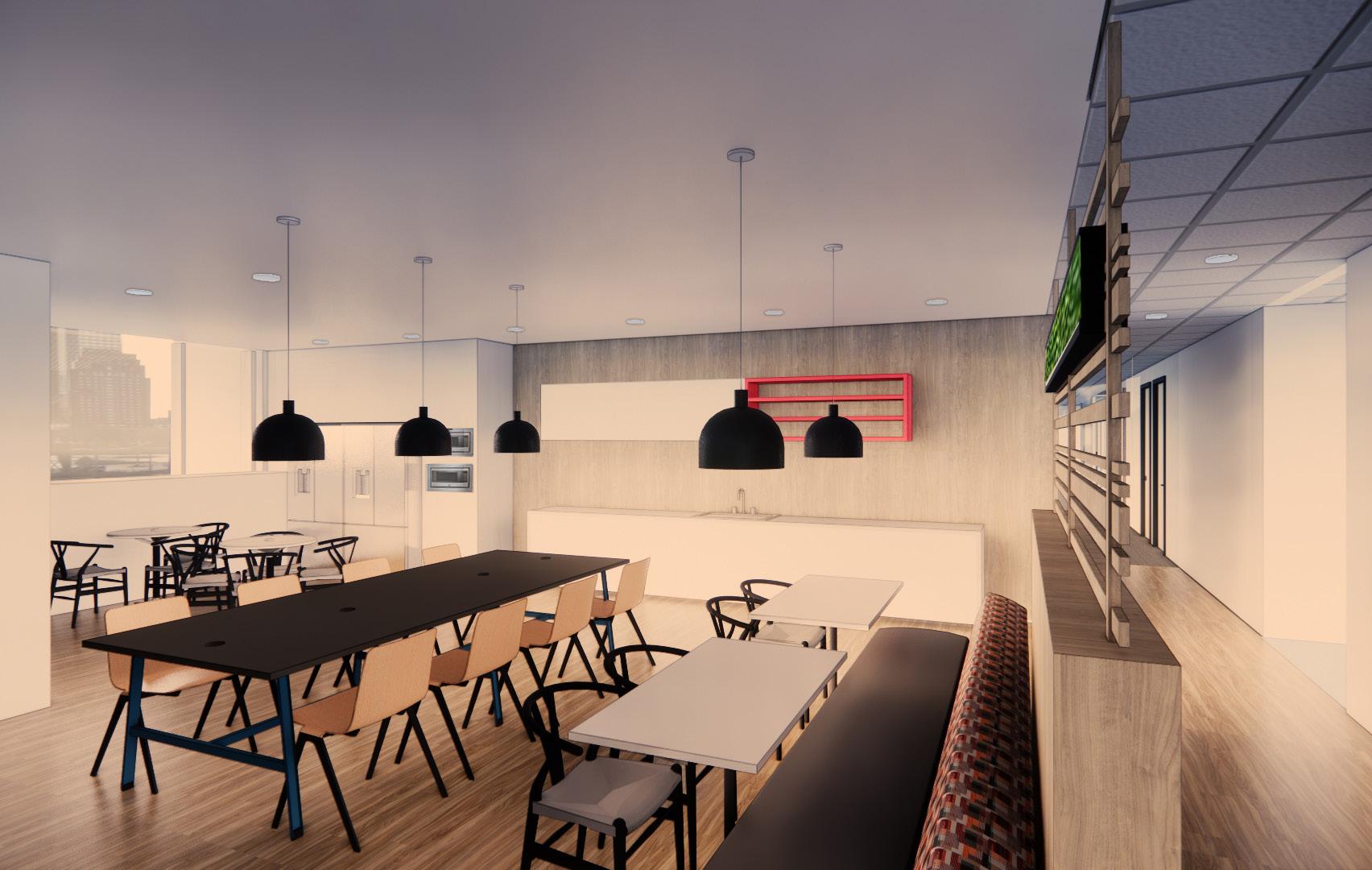
CENTURY REALITIES
RESPONSE TO 21ST
Ambu Breakroom (rendering)
What makes a flexible, adaptable workplace? The “new normal” will be different for every organization. Promoting productivity and teambuilding and safeguarding employee wellness continue to be priorities for employers, even if how those issues are addressed is different from business to business.
At DBI, we have adapted our solutions to achieve a more flexible space solution. DBI’s work with the American Counseling Association [ACA] serves as a timely and appropriate case study. A team led by Managing Director of Interiors, Michael Boyer, began a design process with ACA in the Fall of 2019, digging into the programming phase, identifying the needs of the client, along with the organization’s aspirational goals. However, what started out as a standard relocation project morphed significantly when COVID-19 exploded across the globe. Amid the uncertainty of a business environment that was suddenly in the throes of a deepening lockdown, ACA paused work on the project until June of 2020. During that time, like many businesses across the nation, all of ACA’s staff became remote workers.
Over the course of the six-month design hiatus, ACA’s executive team had something of an epiphany: By all standards, remote work was functioning well. Performance had not slipped, nor had quality. Staff morale was excellent, perhaps better than it had been in some time. Finally, the question became clear. Did ACA really need to rent 25,000 rsf of space?
In a group effort led by the DBI team, in what was a very unknown situation, and after much consideration, the team opted to reduce their footprint to 9,000 rsf.
This was a significant decision, not approached lightly, since an eleven-year lease was in the works – far more than a short-term reaction to what was seen as a passing calamity. The decision represented a strong commitment to the way in which ACA will conduct business for the next decade. Together, DBI and ACA rethought desking options, conference rooms, huddle rooms, and teaming rooms. Before COVID-19, the floorplan was more traditional, with about 15% given to collaborative space, leaving 85% for staff spaces (offices and workstations.) In the new plan, 50% of space is now collaborative space, with
THE AMERICAN ELEVATOR LOBBY X00 CORRIDOR X00B ELEC #1 X01 MECH #1 X02 STAIR STX01 WOMEN'S X03 TELECOM X08 COLLABORATION SPACES SINGLE OCCUPIED SPACE GENDER NEUTRAL RESTROOM DOUBLE OCCUPIED SPACE ACA Hybrid Floorplan
LOOKING TO THE FUTURE:
50% for offices and worksta
DBI’s plan for ACA promotes the use of collaborative space, designed to give staff what that cannot get at home. The space is designed to accommodate 50% of the full staff at any given time.
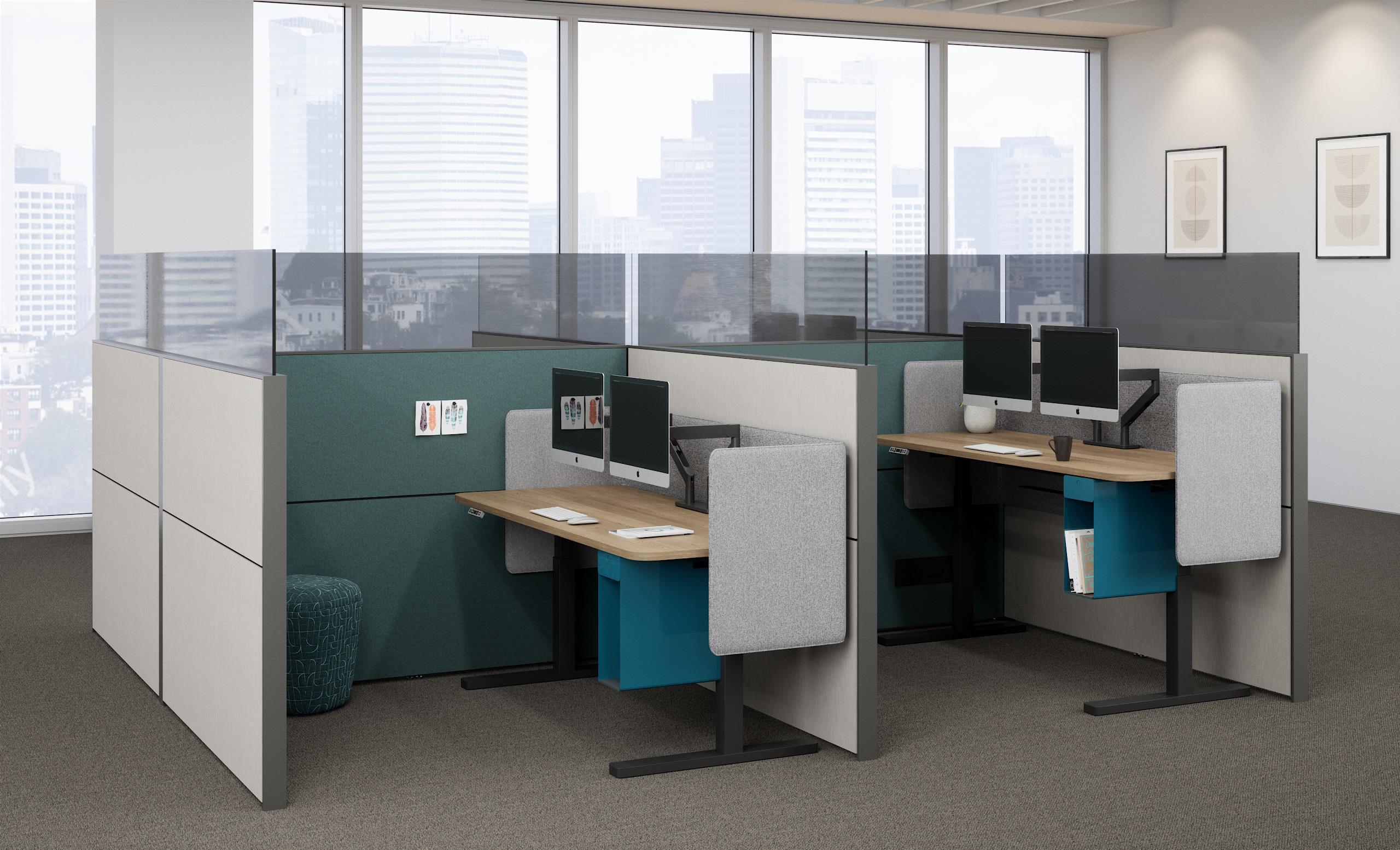
AMERICAN COUNSELING ASSOCIATION STORY
ACA Workstations (rendering)
In a post-Covid environment, “the better workplace” takes into consideration factors which might once have been taken for granted. These factors include:
• The “human connection” – providing face-to-face collaboration
• Technology – connectivity and access to office equipment that might not be available remotely
• Same-room meetings – for visioning, brainstorming, creating, etc
• Amenities – Fitness rooms, lounge areas for socializing
• Catered lunches for staff
“Building the better workplace” Designing collaborative space requires a great deal of discussion with the client. It’s important to know how the space is used, but equally important to understand how else it might be used. Flexibility and adaptability are key.
At ACA, there are many different configurations, meant to address how staff needs to work on any particular day. From single seat workstations to high-capacity conference rooms, to informal areas with more relaxed seating and laptop tables, the needs that maximize productivity, teambuilding, and employee health are addressed. With nothing assigned, the space is a true hybrid workplace. Staff books whatever makes the most sense for them, given their activities for the day.
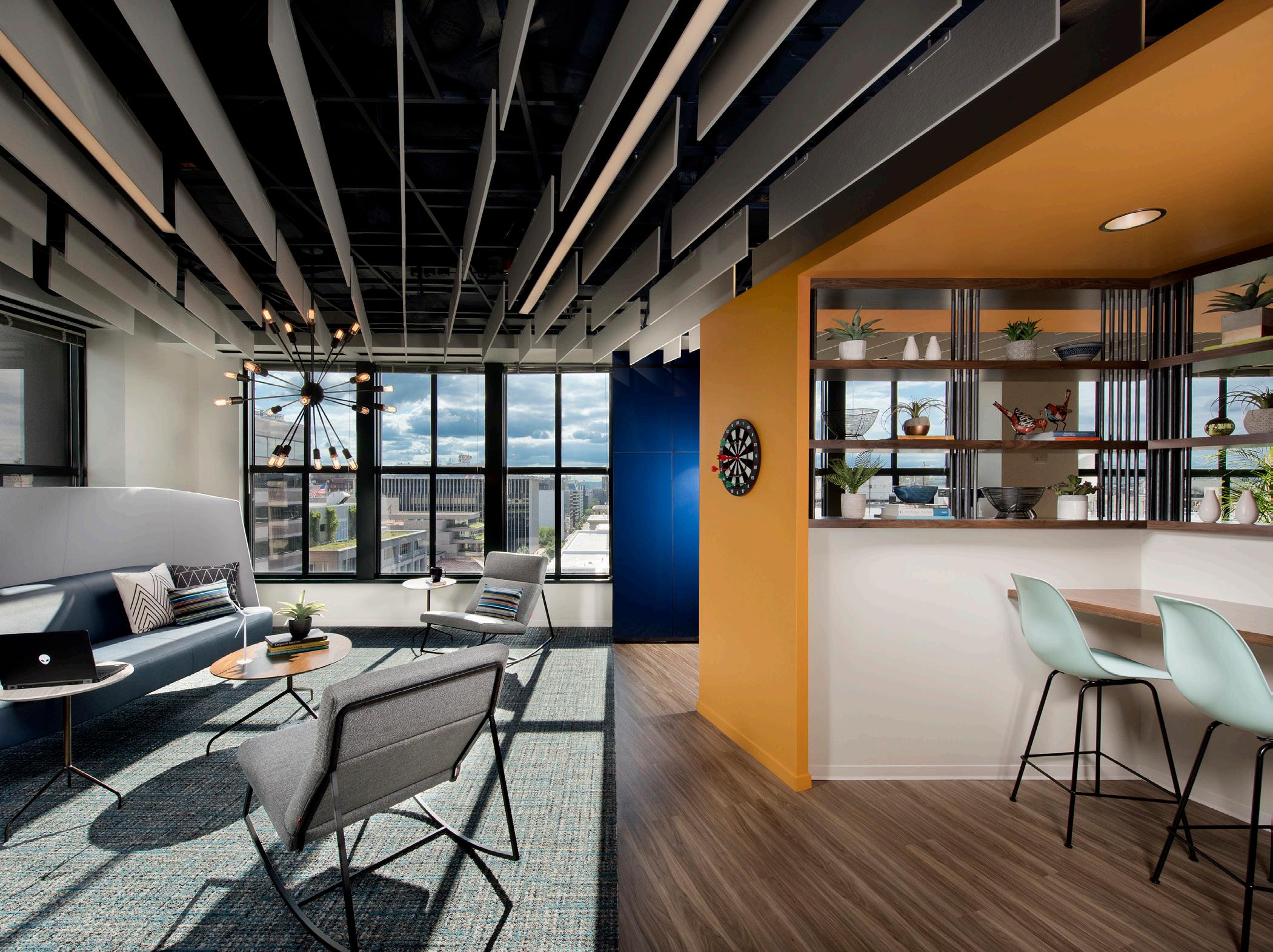
CREATING A DESTINATION
American Wind Energy Association
Summit, LLC
Your DBI team is going to work with you to determine how to best articulate the Management Sciences for Health corporate culture in an environment that celebrates the organizational strengths, highlights the company’s aspirations, and grounds it all in an efficient and effective environment. The goal will be to create a design the leverages the best and highest uses of the space, delivering a workspace that promotes productivity, facilitates team building, and enhances employee health and wellness.
Recent Comparable Projects:
American Counseling Association
10,434 RSF x $101 per RSF
Total $1,053,834.00
LEED gold project.
Angela Thompson Chief Operating Officer 703-823-9807
athompson@counseling.org
AMBU
25,689 RSF x $64.00 per RSF
Total $1,644,096.00
Michael Bavonese, CFO Columbia, MD 21045
mbav@ambu.com
CULTURE DRIVES DESIGN
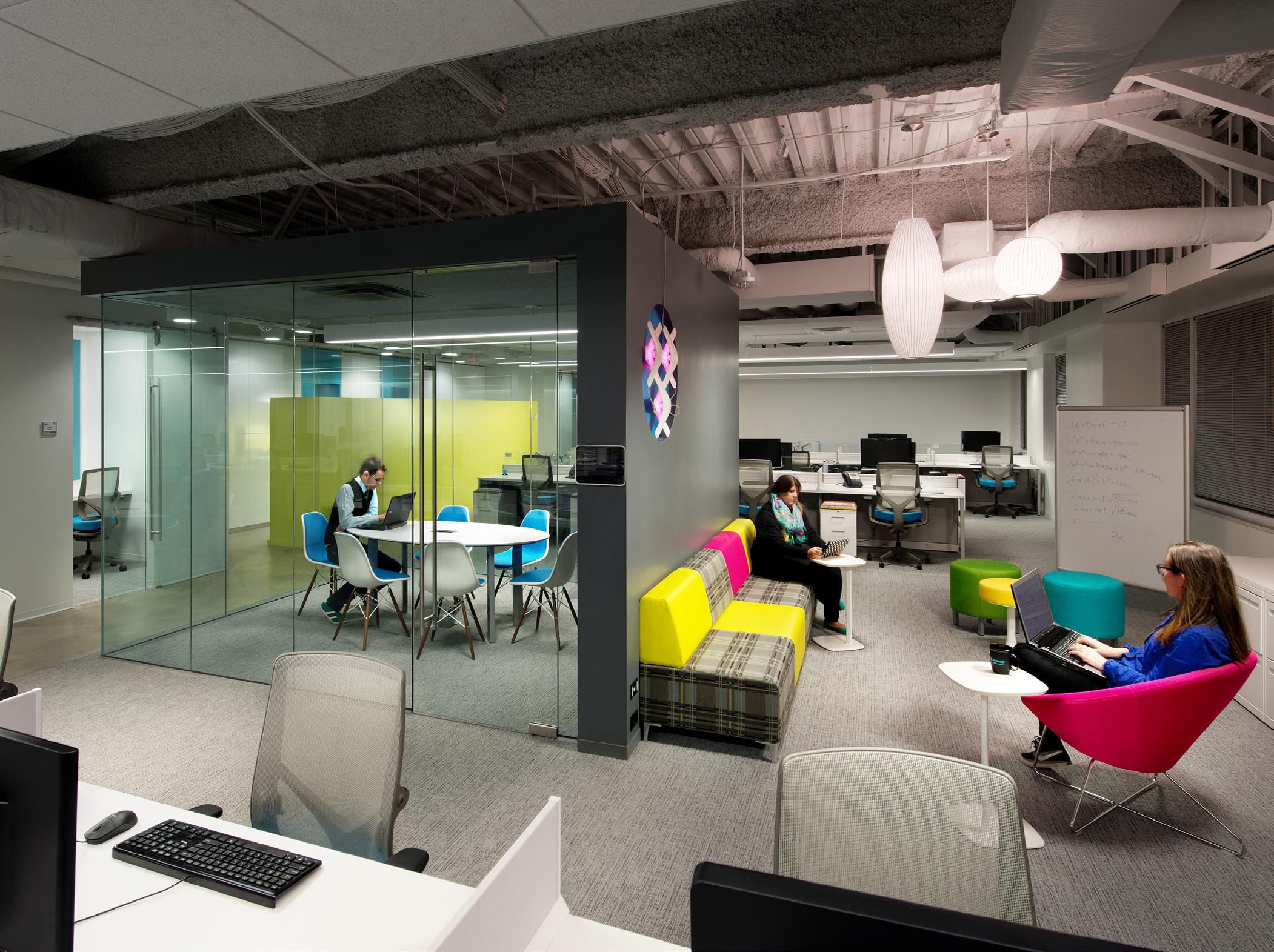
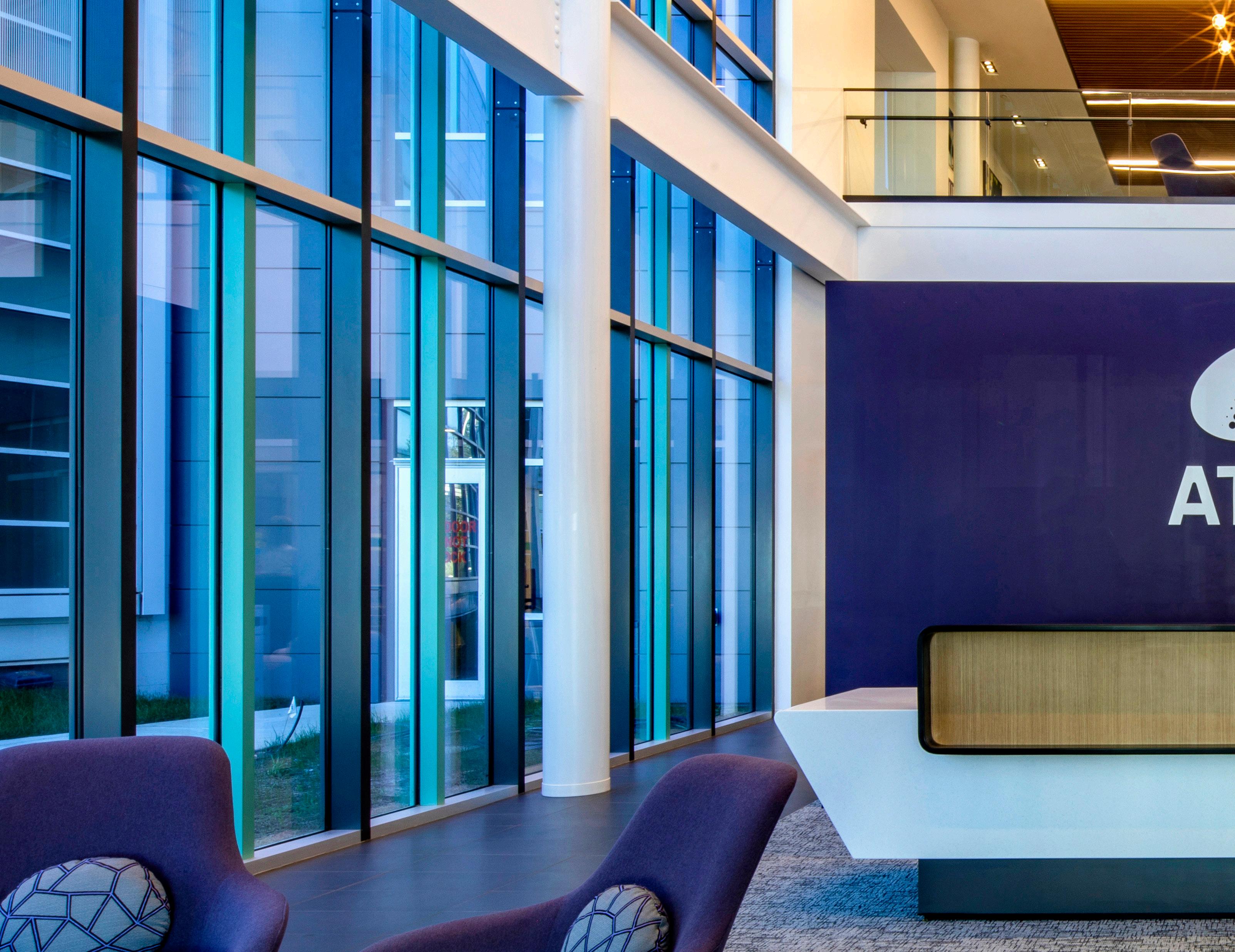
ATCC | MANASSAS, VA ATCC | MANASSAS, VA
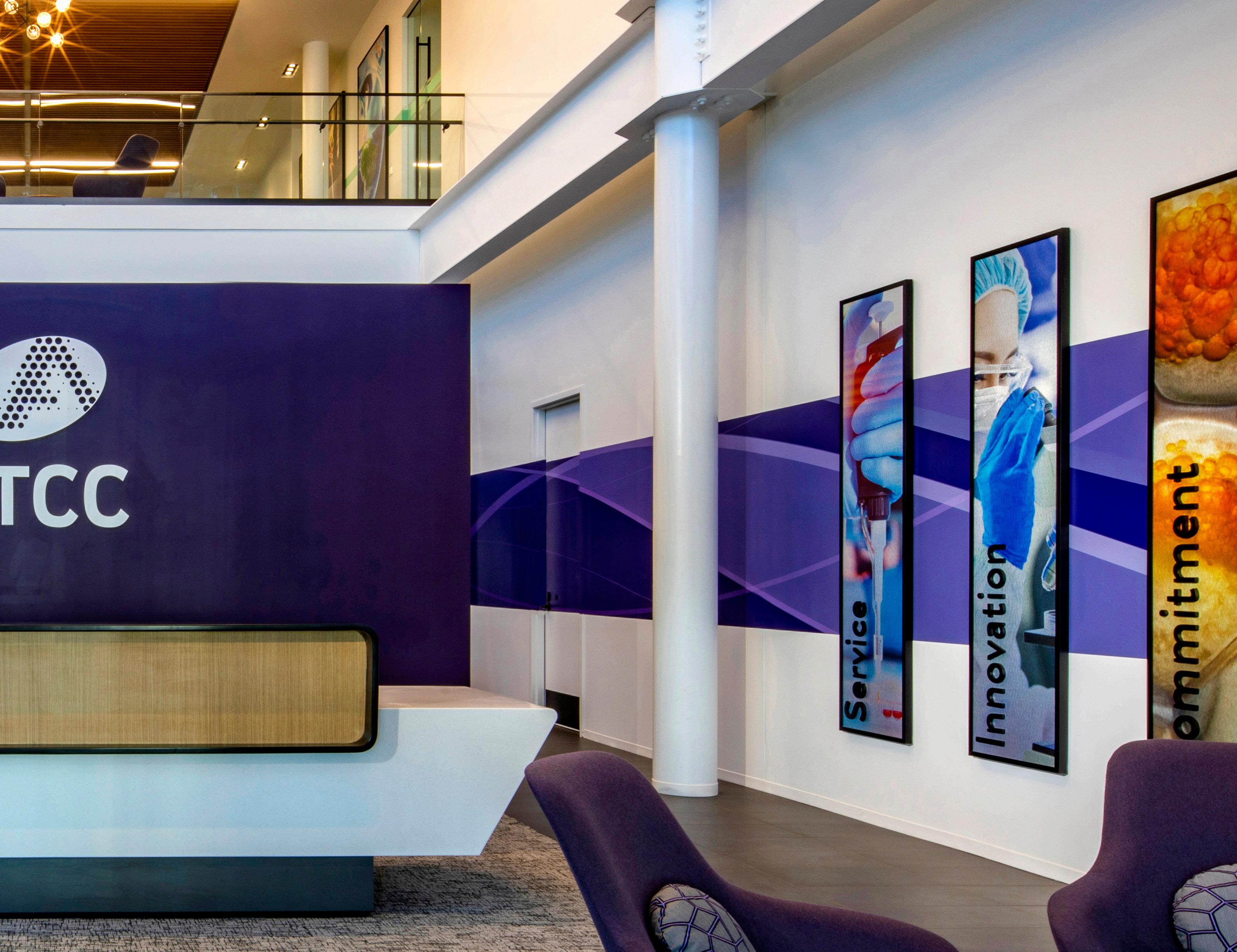
05 SELECTED PORTFOLIO
SIZE
1,273,877 GSF
LOCATION
Prince George’s County, MD
DESCRIPTION
Located in an Opportunity Zone, Enterprise Zone, and HUD Zone, the development at 1501 Southern Avenue would address the need for senior and affordable housing, and would address a federally-designated food desert, though various retail options, such as grocery store, casual dining, and neighborhood retail. Public safety would be key, as would walkable, bikeable, green development.
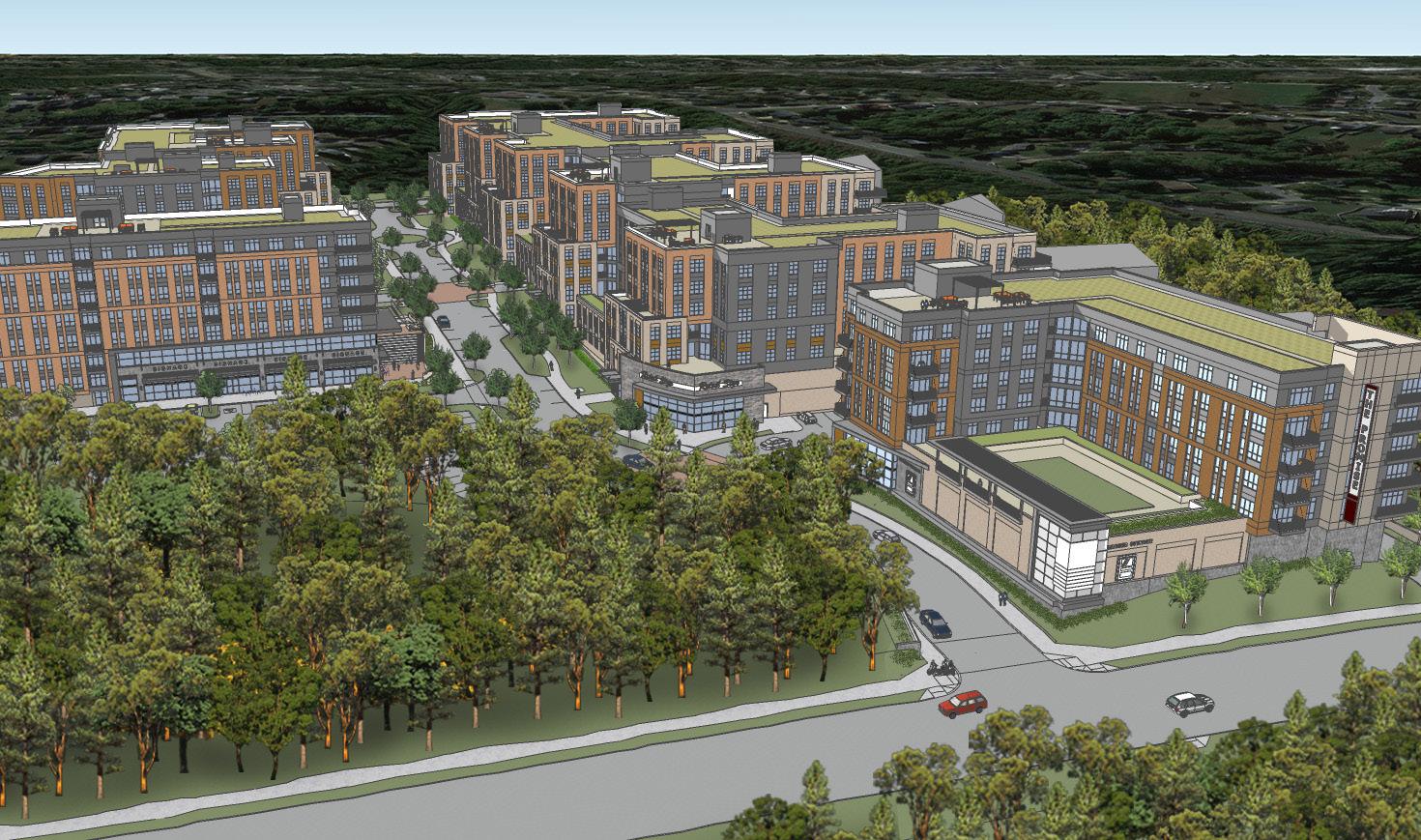
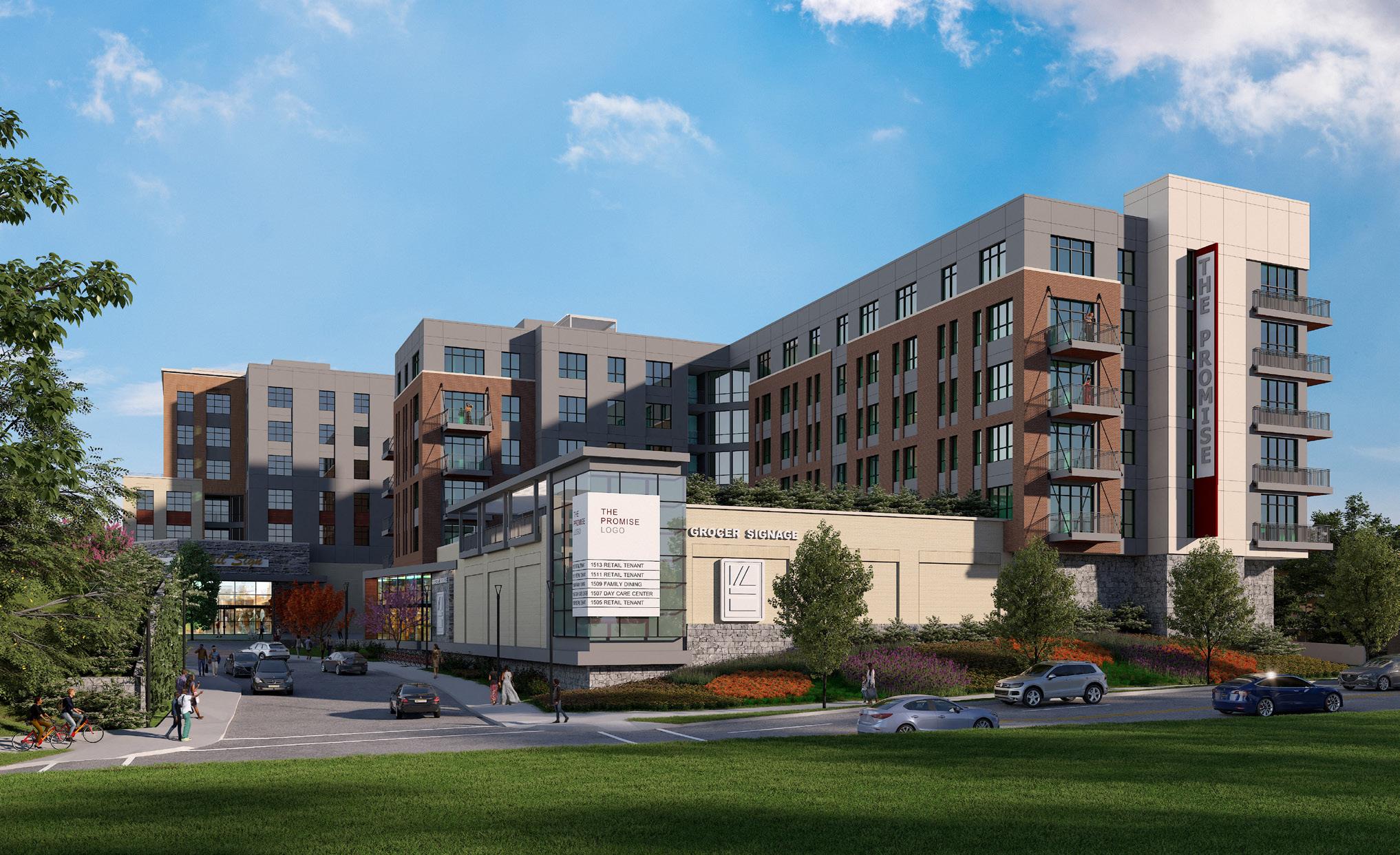
1,273,877 SF 1501
SOUTHERN AVENUE










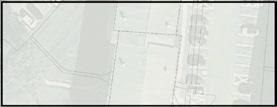





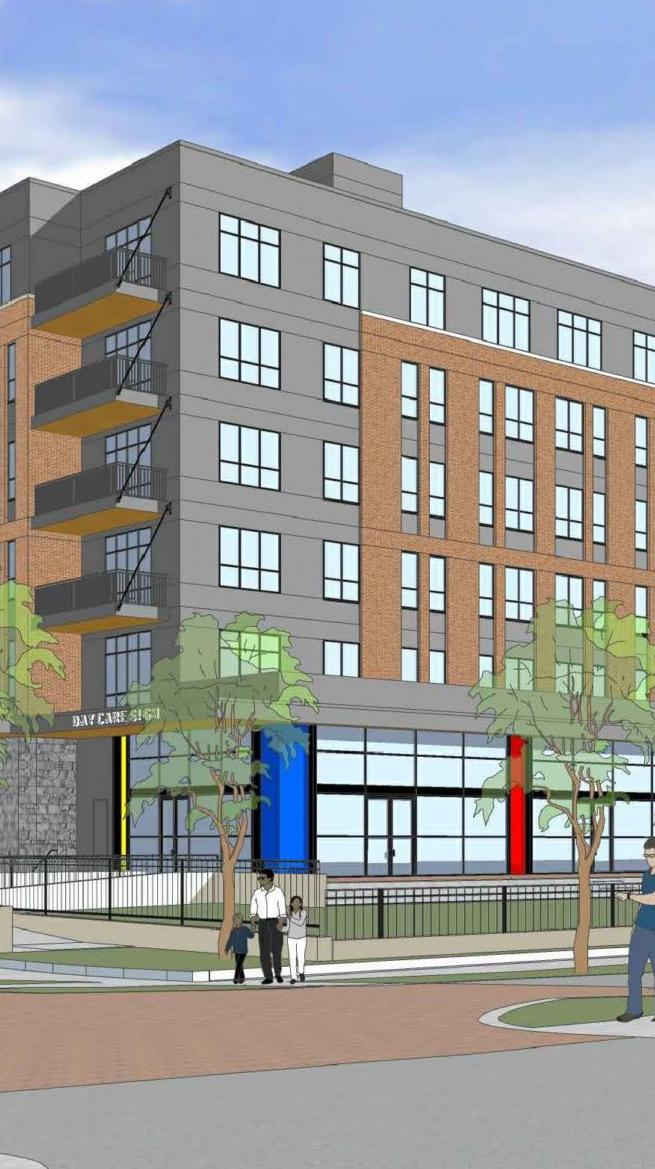
1501 SOUTHERN AVENUE PRINCE GEORGE’S COUNTY, MD
SIZE
173 residential unit mixed-use building with 3,249 SF Community Center and 4,219 SF Daycare
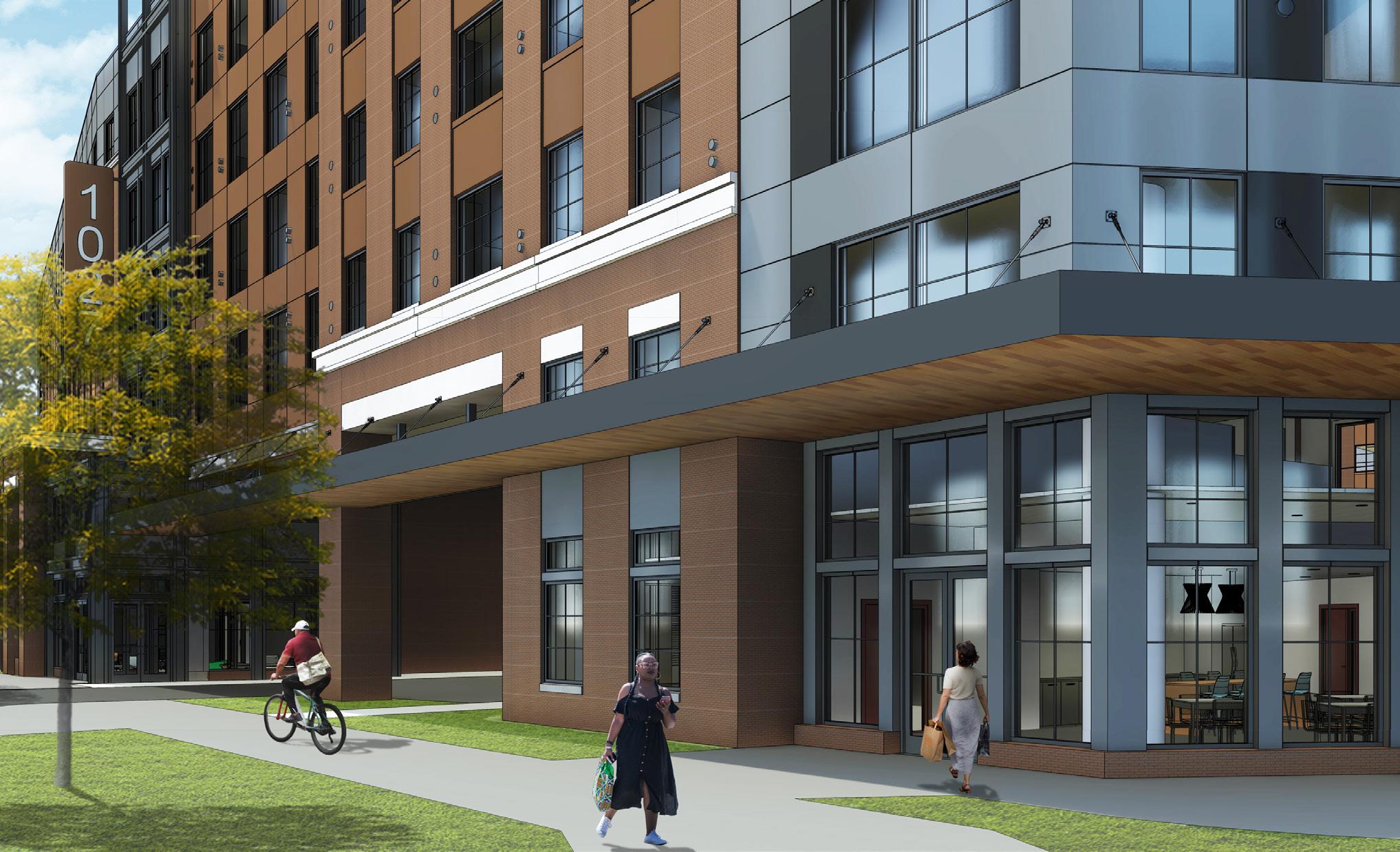
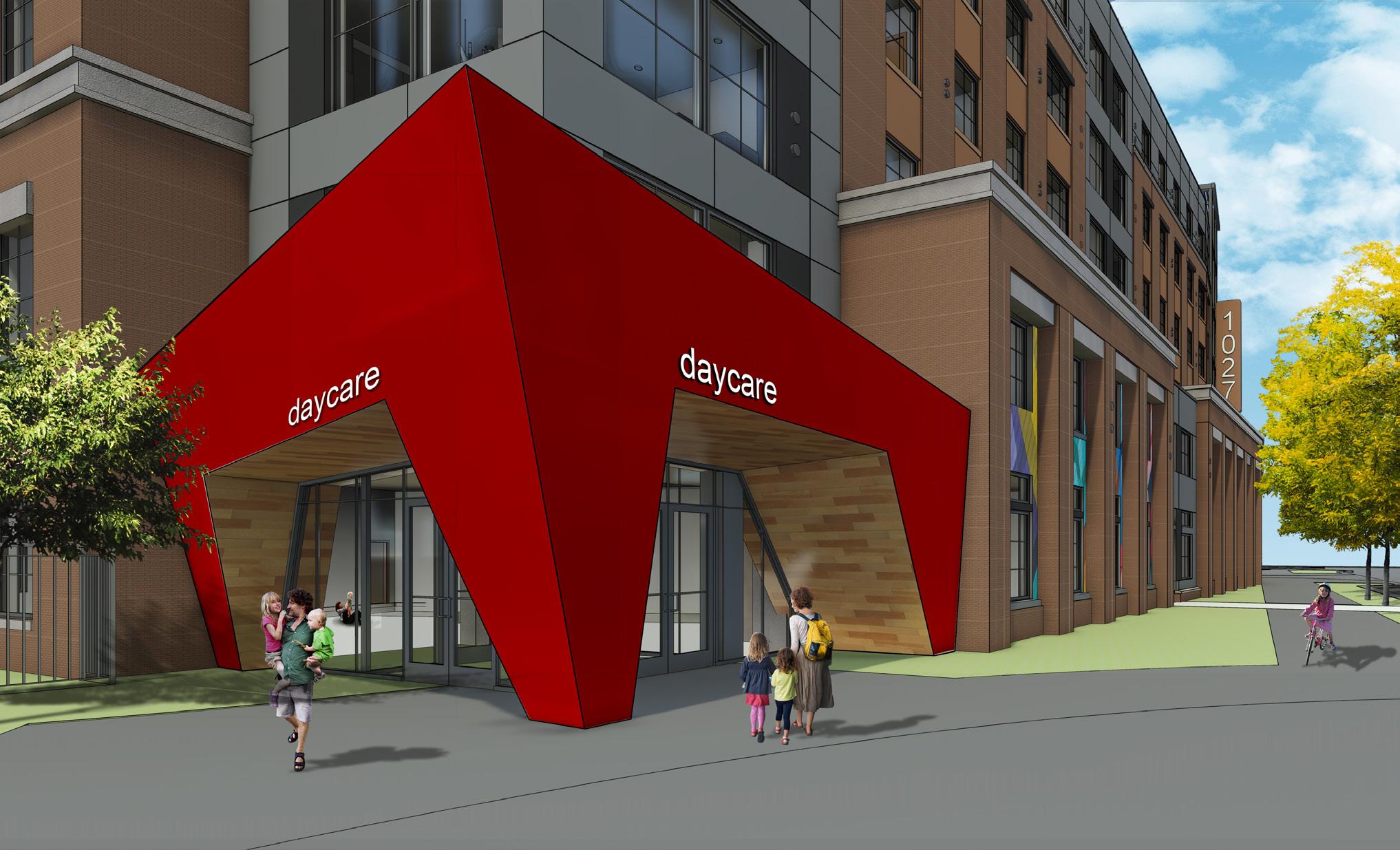
LOCATION
Dallas, TX
DESCRIPTION
Fronting onto the Trinity River, 1027 S Riverfront Boulevard has access to a broad green swath that spans the entire north and east sides of Dallas. The address is also convenient to busy highways, and is only blocks away from downtown, the Convention Center District, the Main Street District, the West End Historic District, and more. The building will accommodate 90% Affordable Housing.
1027 SOUTH
RIVERFRONT BOULEVARD

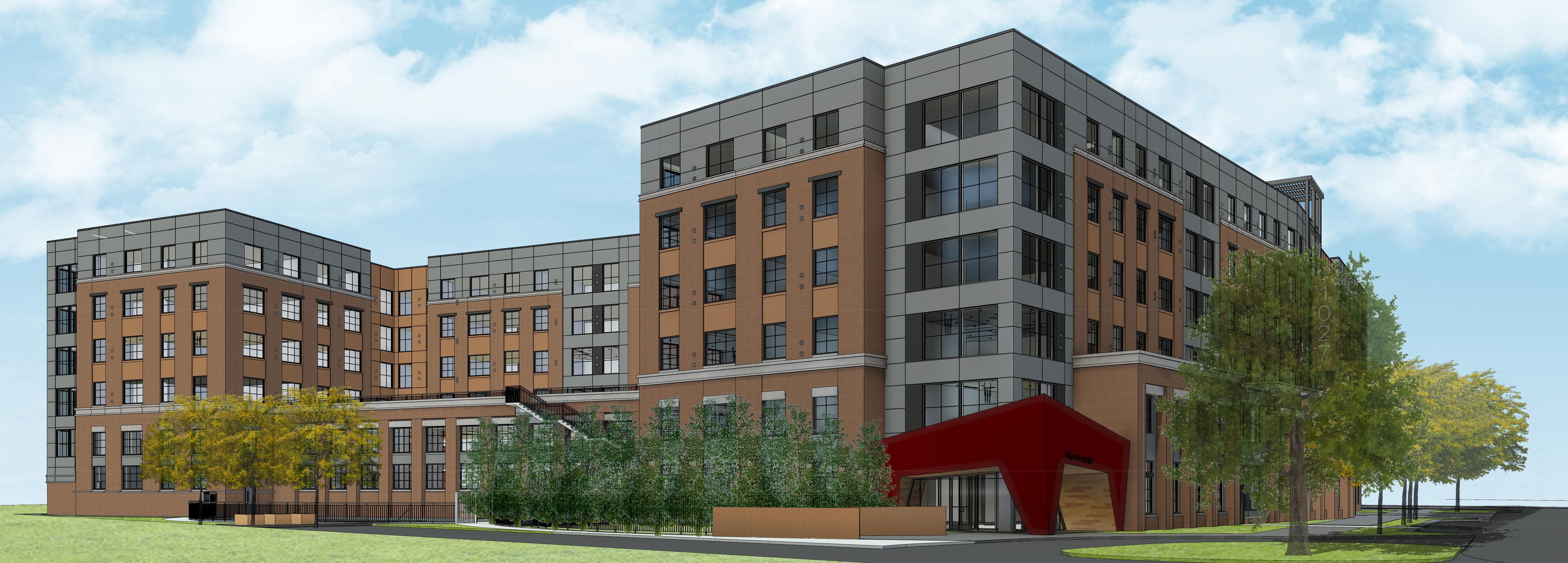
1027 SOUTH RIVERFRONT BOULEVARD DALLAS, TX
SIZE
1,400,000 RSF
LOCATION
Prince George’s County, MD
DESCRIPTION
Set close to the existing National Harbor, the concept for National View is to develop a unified, multiuse community that is walkable and bikeable, and which takes into consideration the rich history of the surroundings, as well as minimizing its environmental impact. The site leverages stunning views of Washington DC, Alexandria VA, and the Potomac River.


NATIONAL VIEW
1,400,000 RSF
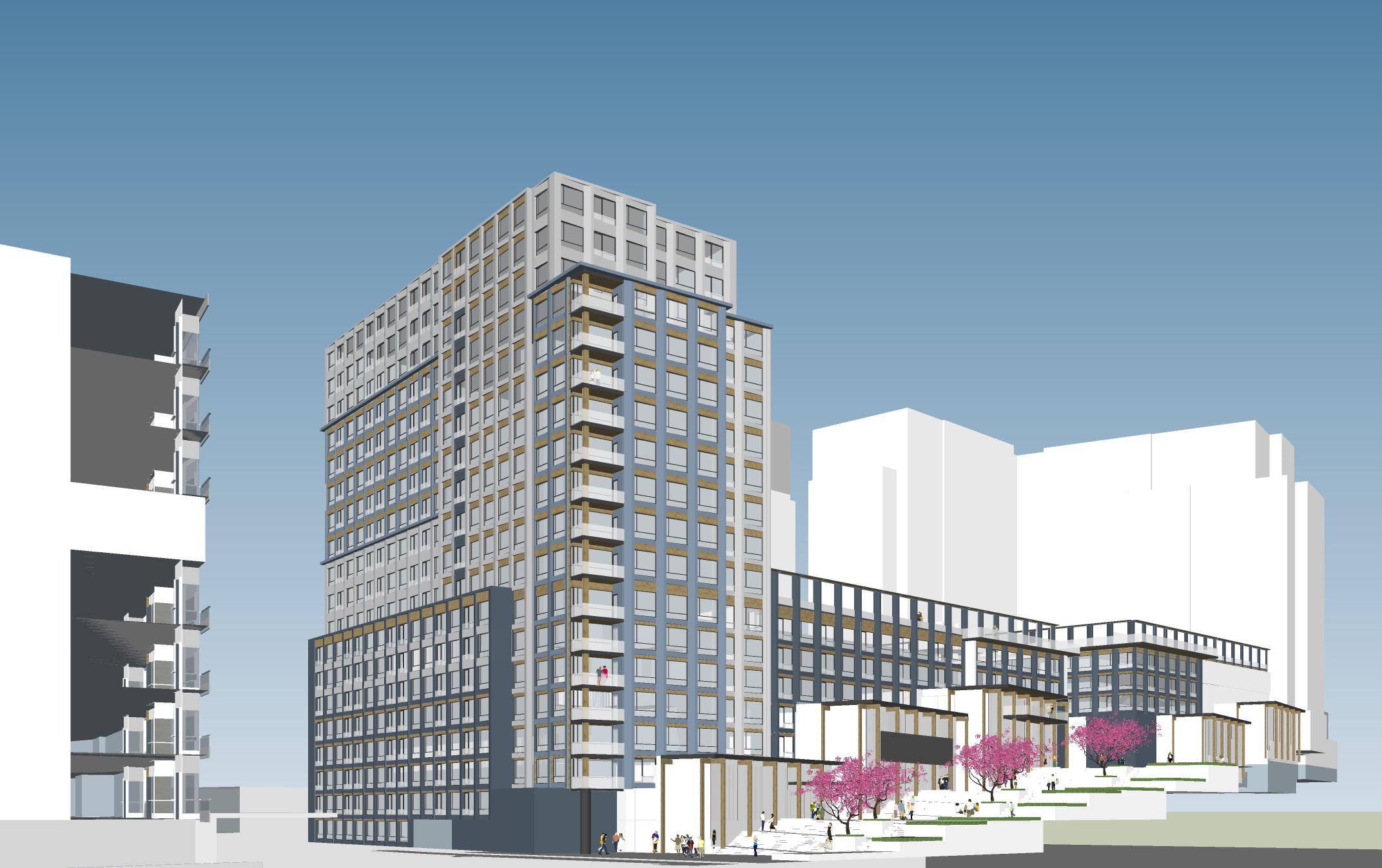


POTOMAC HERITAGE TRAIL NETWORK / NATIONAL VIEW / 01-21-2021 SITE All Rights Reserved © 2021 NATIONAL VIEW PRINCE GEORGE’S COUNTY, MD
SIZE
2,500,000 SF on 16.85 Acres
LOCATION
Ashburn, VA
DESCRIPTION
Adjacent to the Ashburn Metro Station (the terminus of the Silver Line) in Loudoun County, and less than 10 miles from Dulles International Airport, Gramercy District is a transit-oriented development on 16 acres fronting the north side of the Dulles Greenway. The site is the western-most anchor on an axis of major employment centers between Loudoun County and Washington DC, potentially providing 300,000 SF of retail and office space, 1,000 apartments, and central pedestrian plaza. Gramercy is positioned to be a major gateway to Loudoun County, the fastest-growing region in the Washington Metropolitan area. Gramercy will foster an amenity-rich, work-live-play environment, while also providing the convenience of direct access to mass transit via the Silver Line.
2,500,000 SF on 16.85 ACRES
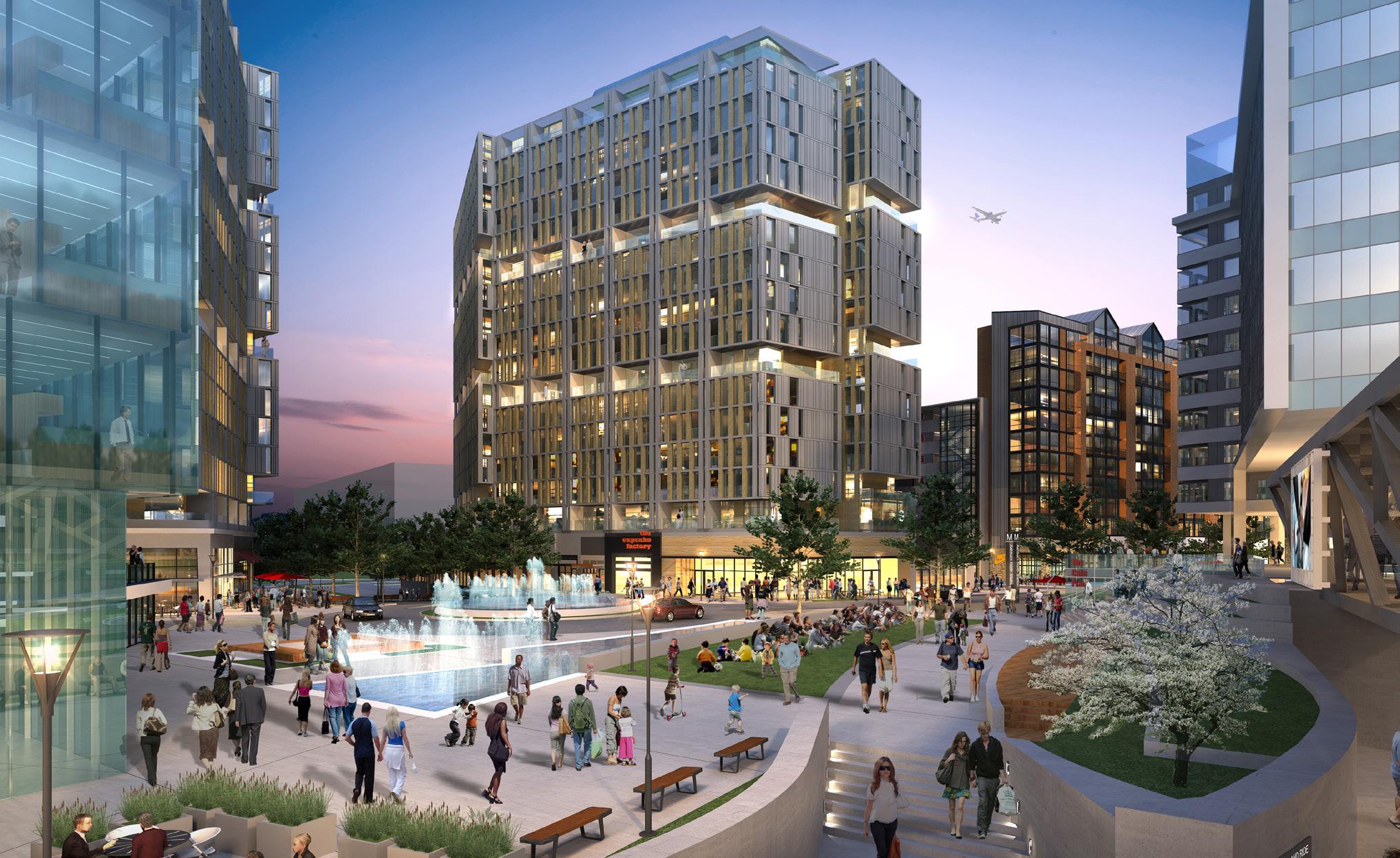
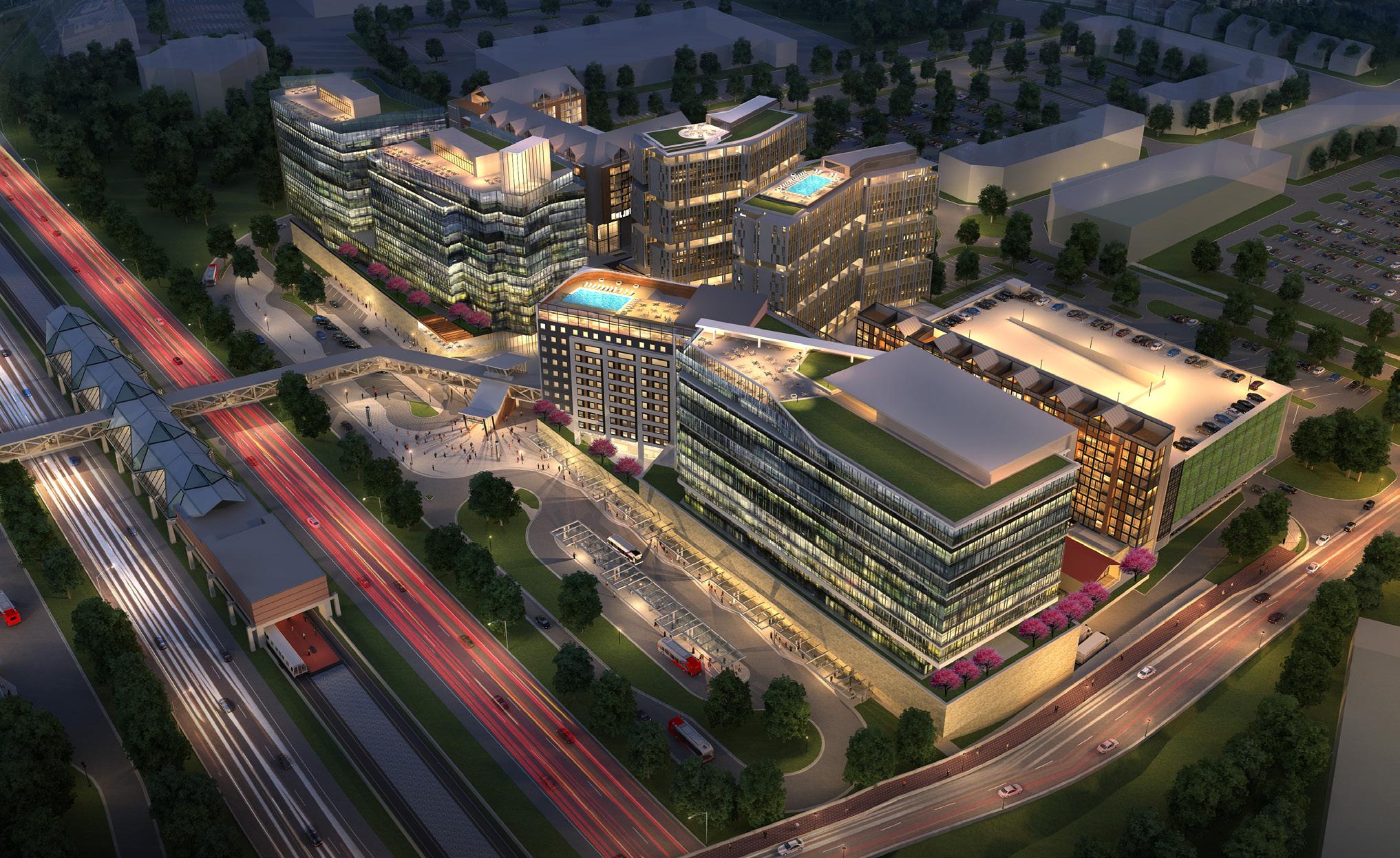
GRAMERCY DISTRICT

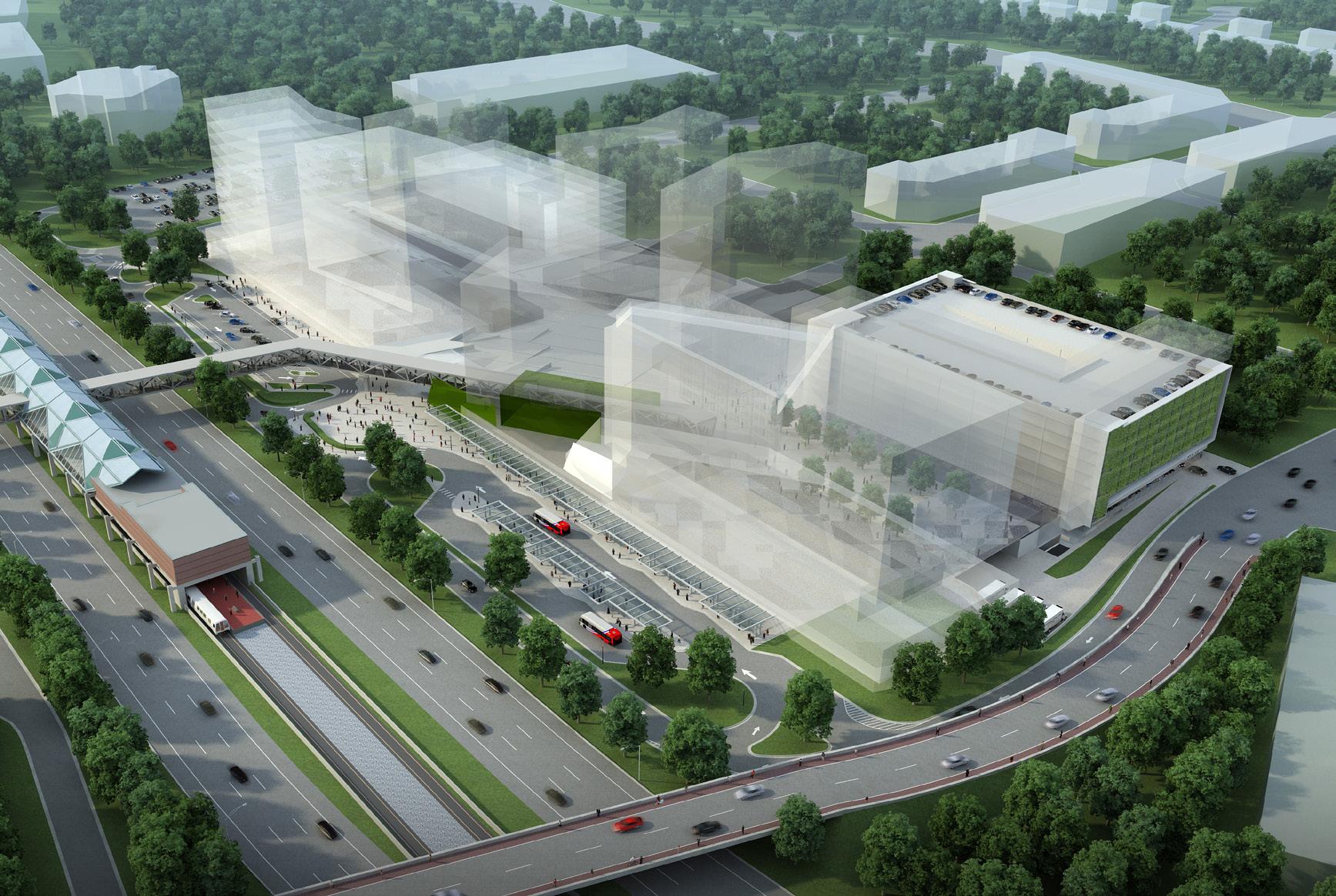
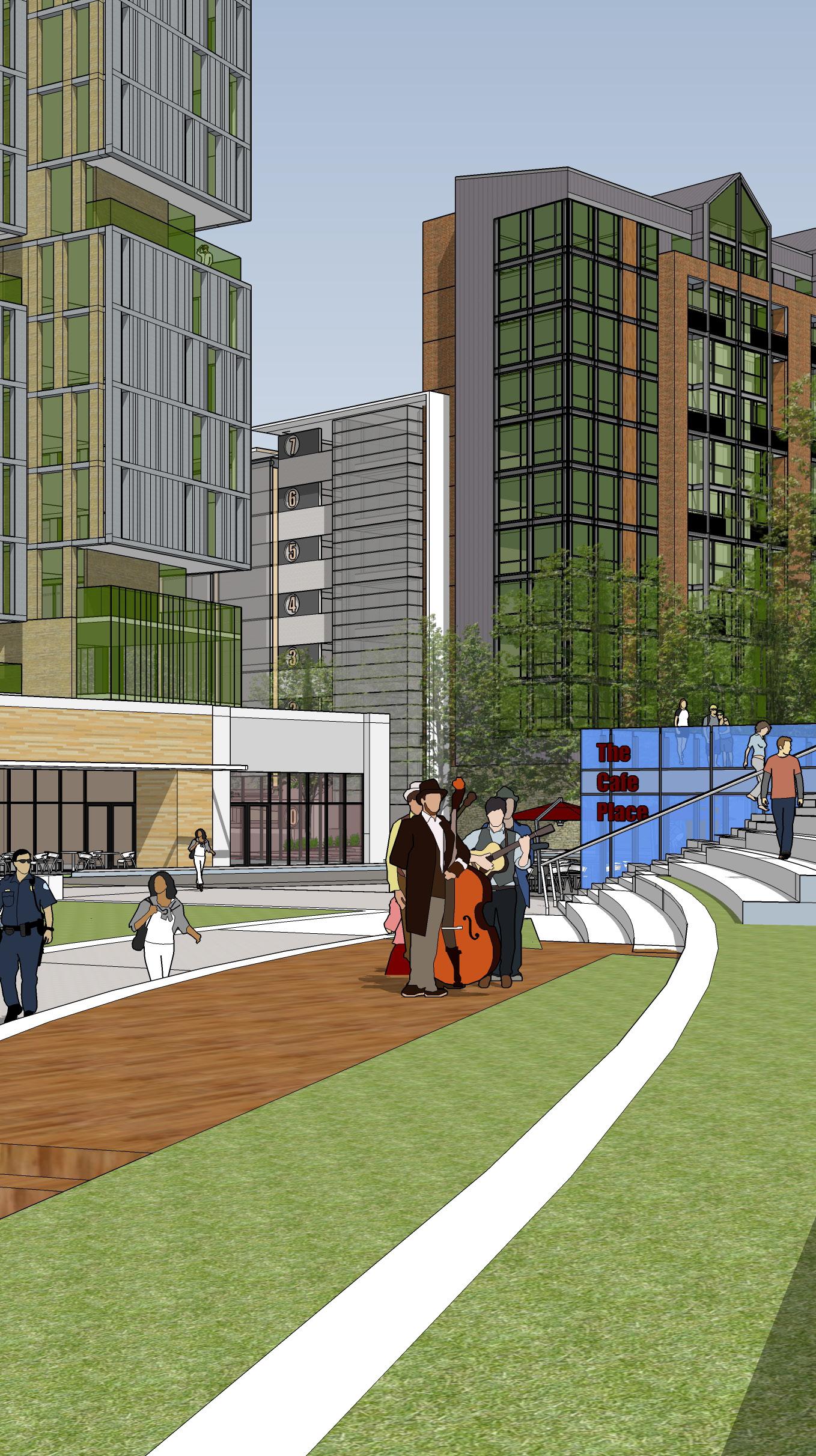
GRAMERCY DISTRICT ASHBURN, VA
THE MERIDIAN AT BRANDON
SIZE
117,350 SF
LOCATION
Brandon, FL
COMPLETION
Fall 2021
PROJECT TEAM
Meridian Senior Living StuidoSIX5

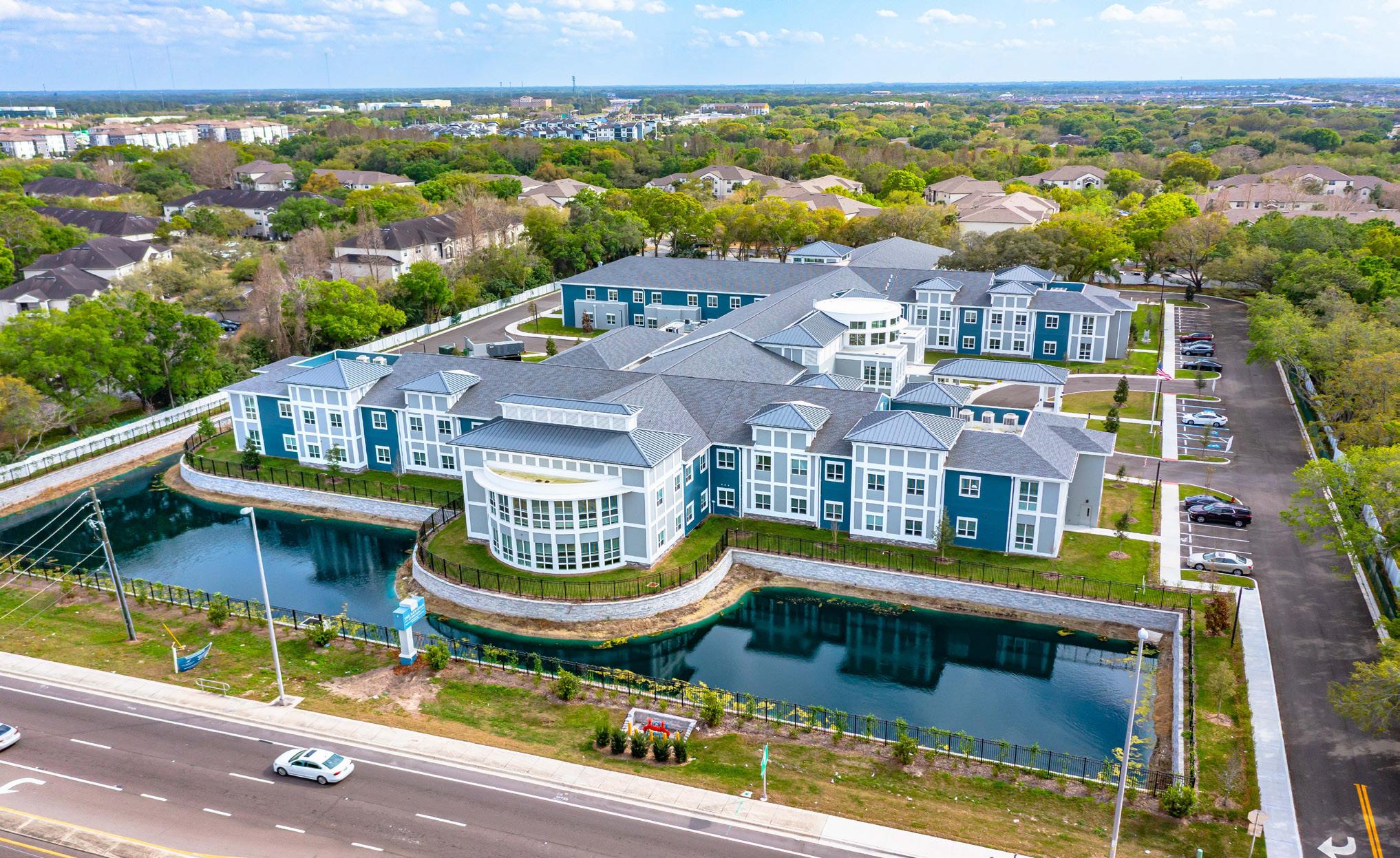
Diaz Fritz Group
Atlas Design and Engineering
DESCRIPTION
The Meridian at Brandon is a senior living community that includes 102 Independent and Assisted Living Units and 30 Memory Care Units. Designed like a boutique hotel, The Meridian at Brandon features elegant decor, grand spaces, and resort-style features and amenities. Well-designed apartment homes with upscale features are convenient to dining and daily activity offerings. The 2-story concrete construction is designed to withstand winds up to 140 mph.
117,350 SF
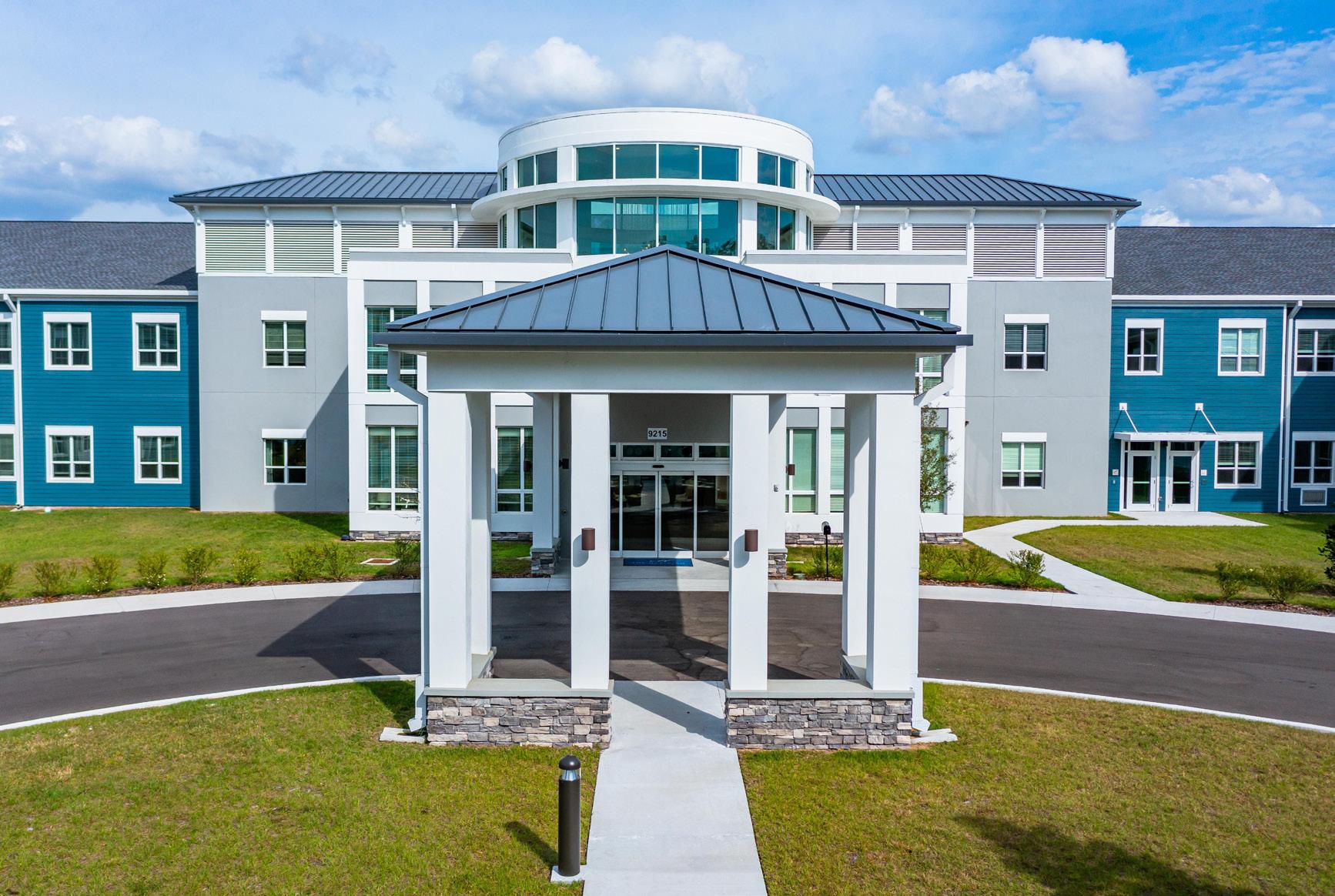

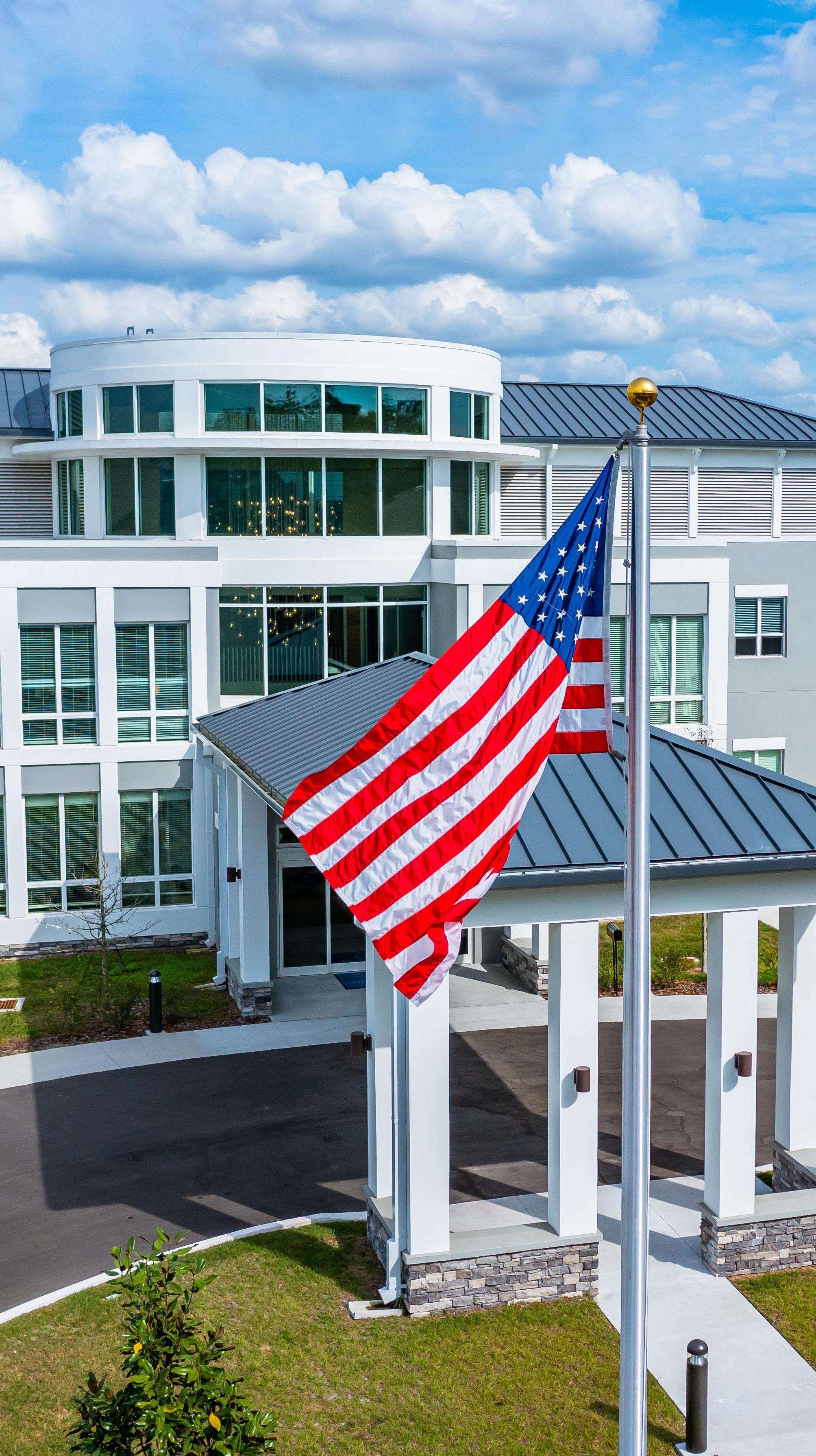
THE MERIDIAN AT BRANDON BRANDON, FL
SIZE
220,269 SF
LOCATION
Bethesda, MD
COMPLETION
September 2015
CERTIFICATION
LEED Silver


AWARDS
2017 USGBC Innovative Project of the Year, Responsible Design Award
2017 DBIA National Award of Merit
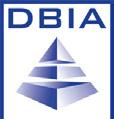
2017 Building Design and Construction, Bronze Team Award
2016 AIA Northern Virginia Award of Merit, Excellence in Architecture
2016 AIA Potomac Valley Honor Award

DESCRIPTION
This project consisted of an RFP Design Response to a Design-Build RFP with DBI as the Lead Architect for Interiors of the new building. The first Phase of the project called for the design of a new Class A office building that would connect the three existing buildings on the 40-acre collaborative intelligence campus. DBI’s role was to work with the Lead Design Architect for the new building and the Architect of Record to develop and create the vision for the interior spaces and the overall design concepts for the main reception, amenity gallery, café, fitness center, market space, credit union, 500-seat auditorium, 500-seat cafeteria, health unit, and all office space.

220,269 SF
ICC-B INTELLIGENCE COMMUNITY CAMPUSBETHESDA
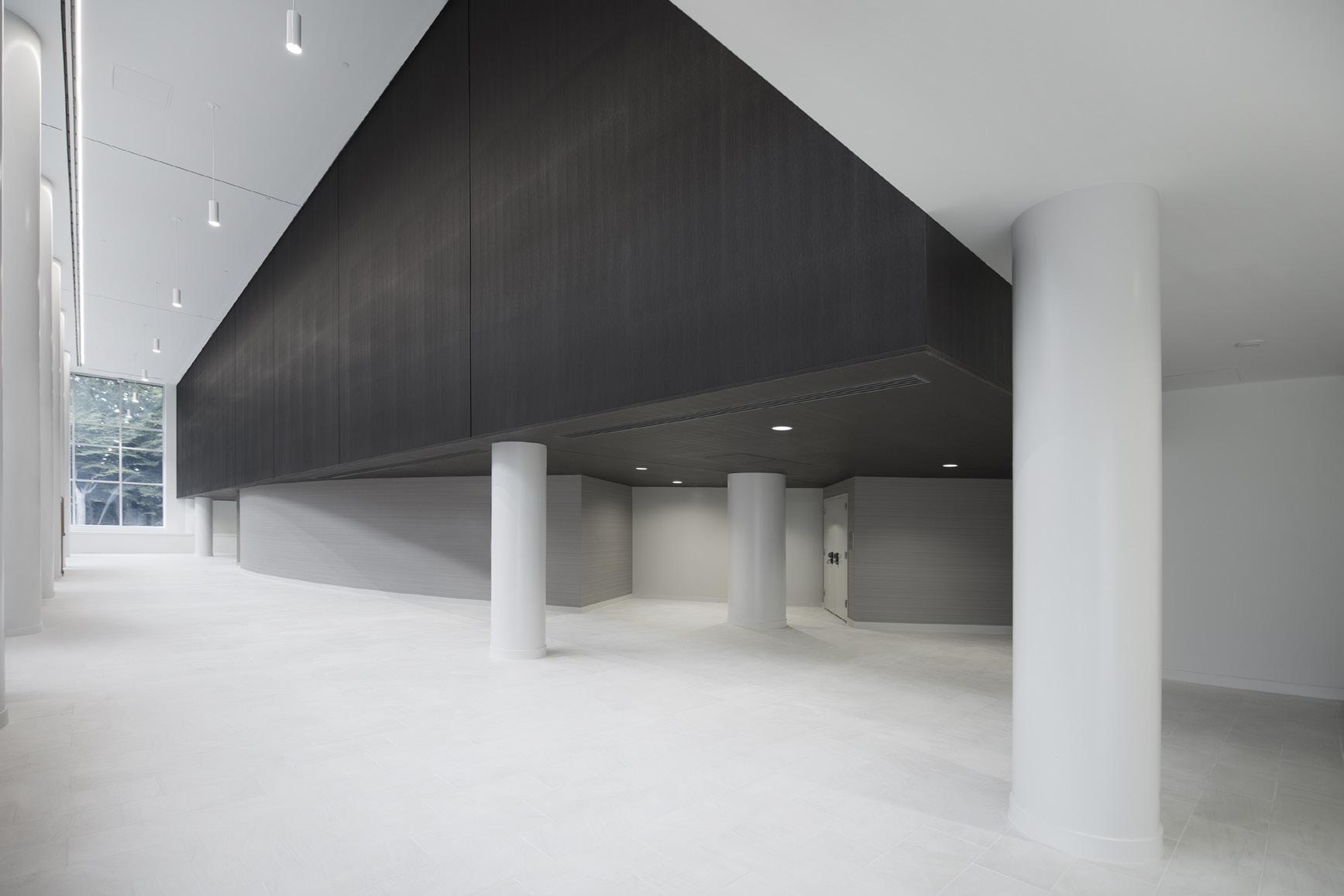
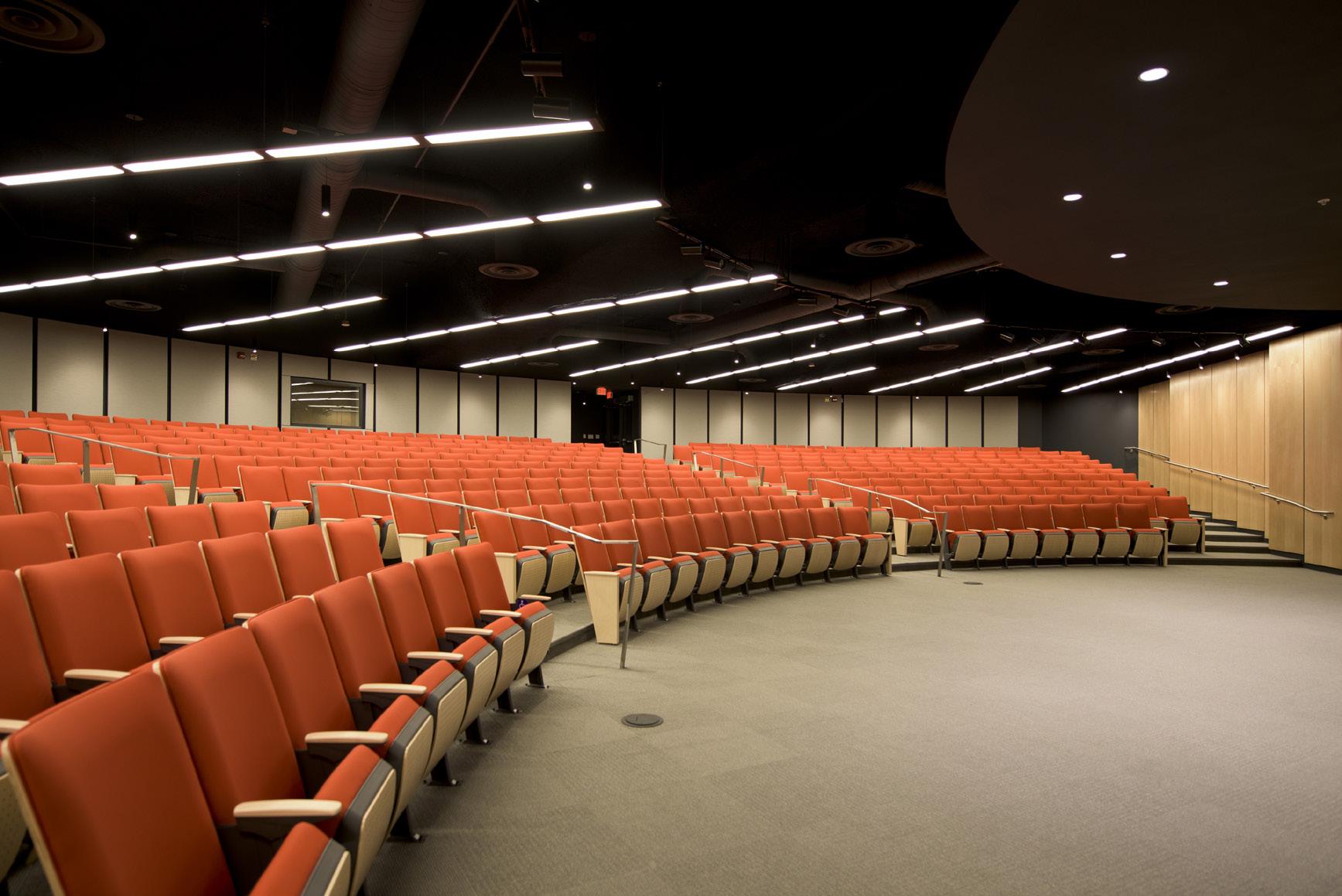

ICC-B BETHESDA, MD
SIZE
110,587 SF
LOCATION
Washington, DC
COMPLETION
March 2018
PROJECT TEAM
Donohoe Real Estate Services
Normandy Real Estate Partners
DDG Virginia Engineering
ETC, Inc.
DESCRIPTION
Repositioning/upgrade of a 1970s-era, 11-story, precast concrete office building. Replaced dated front façade with sleek modern design; renovated the main lobby, restrooms, and elevator lobbies; and added 3,700 SF of habitable space at the penthouse level for conference center, restrooms, wellness center, and roof terrace. New features include energy-efficient, structural silicone-glazed curtain wall system; signage and canopy for stronger street presence; and ultra-clear glass to promote visibility and create a more inviting space. Façade’s new structure, placed over three colors of glass, creates a “super grid” of alternating hues that divide planes along a cascading scale of color.
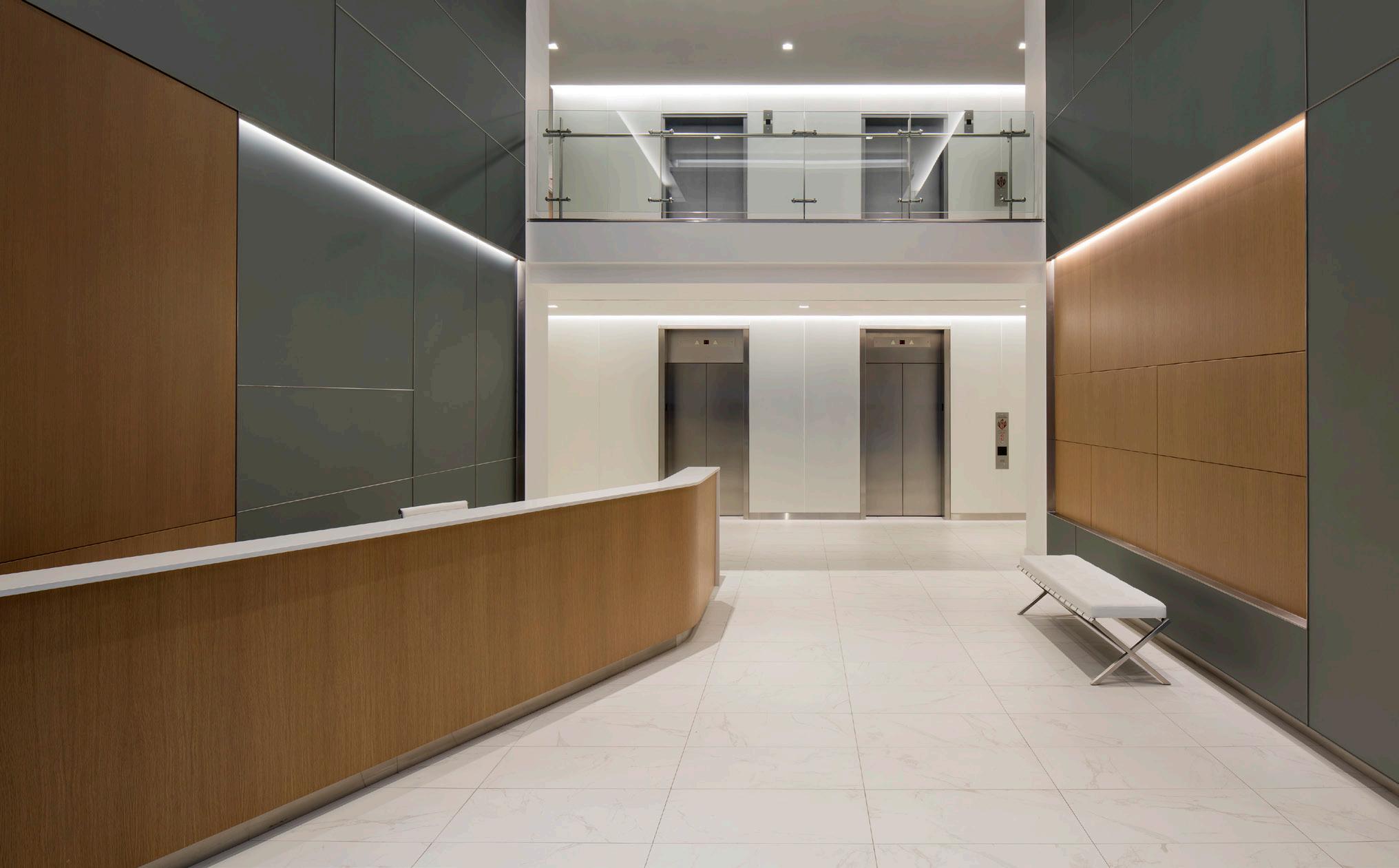

110,587 RSF
1015 18TH STREET

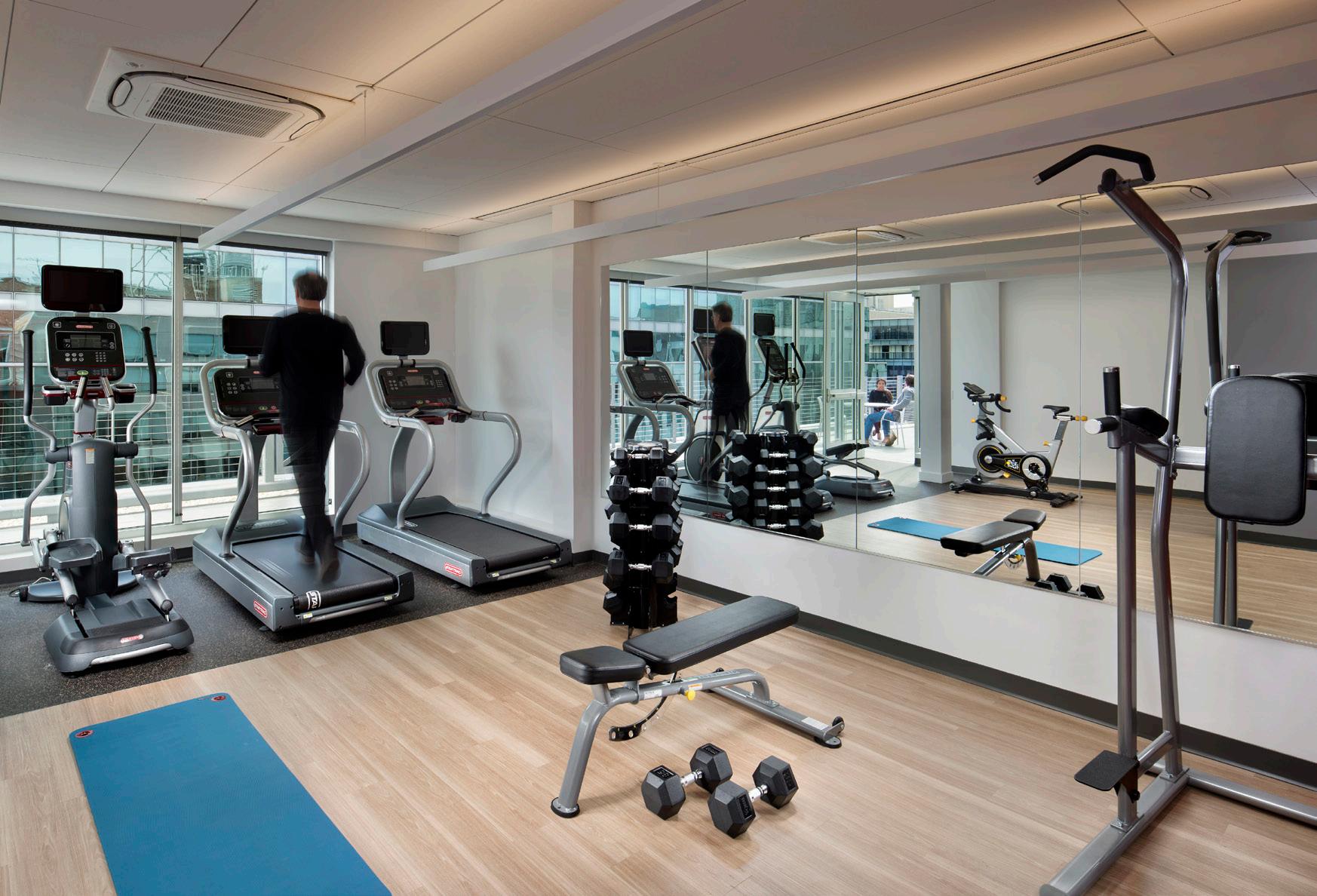
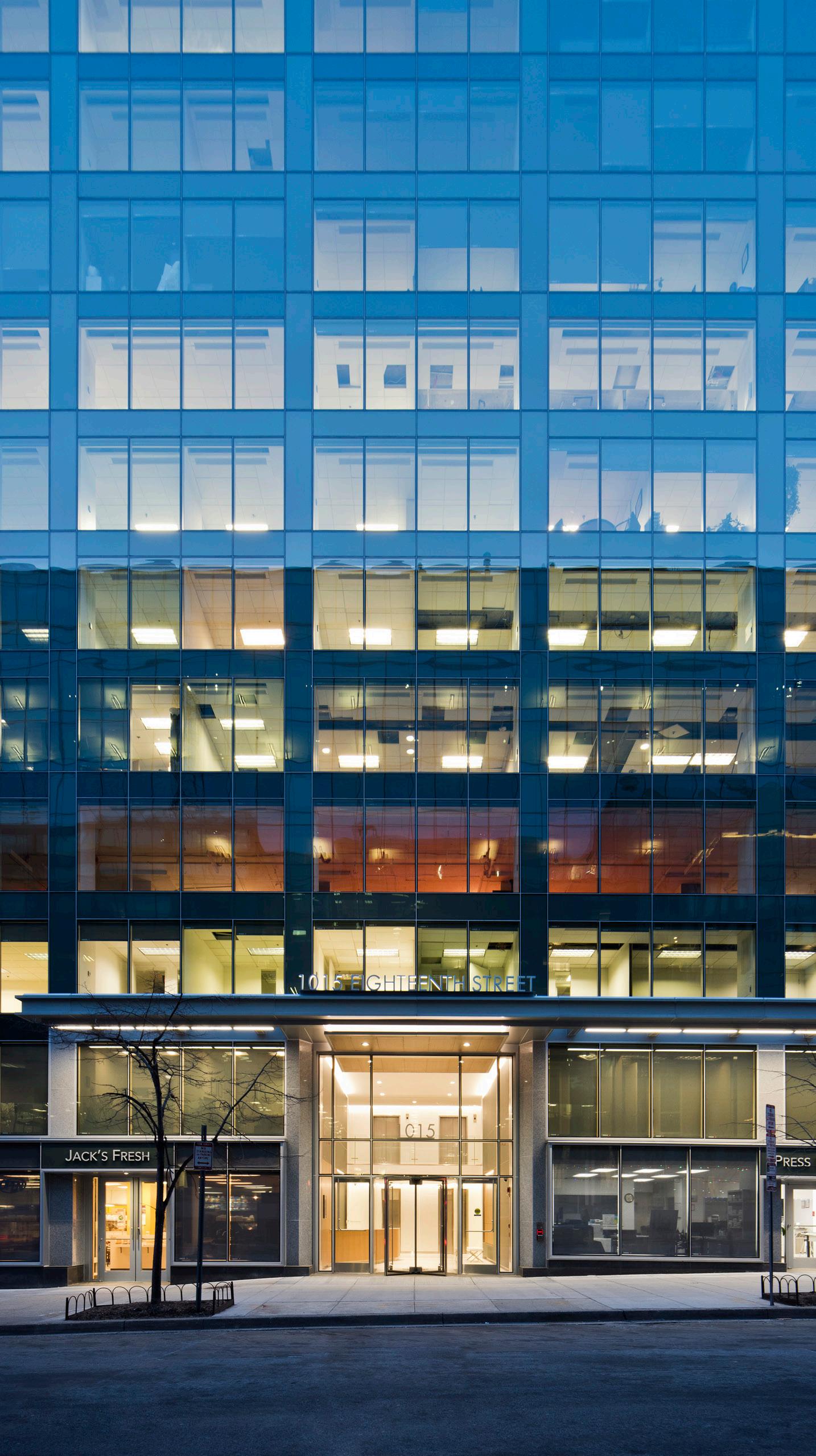
1015 18TH STREET WASHINGTON, DC
SIZE
9,512 RSF
LOCATION
Alexandria, VA
COMPLETION
April 2022
CERTIFICATIONS
LEED Gold
AWARDS
2022 NAIOP Northern Virginia Award of Merit
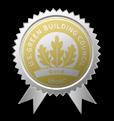

PROJECT TEAM
Cresa
DFS Construction
BlueMoon Engineering Officeworks
DESCRIPTION
At ACA, the workplace has been reinvented for the post-COVID world. The design of this highly adaptable and flexible hybrid workplace is 50% collaborative and 50% offices/workstations, treating the office as a “destination” for meetings and collaborative work. The fresh, new space is open and airy. Vibrant teal, deep blues, chartreuse green, and gray set off breakrooms, huddle rooms, and conference rooms, bringing a playful yet concentrated vibe to smaller areas within the larger space. Glass walls ensure that natural light from the perimeter permeates to the core. Innovative solutions were used for accent and direct lighting. All seating is comfortable and attractive, yet ergonomically designed. All desking is height adjustable, with ample built-in plugins for electronics. Desking throughout must be reserved, and lockers are provided to minimize clutter.

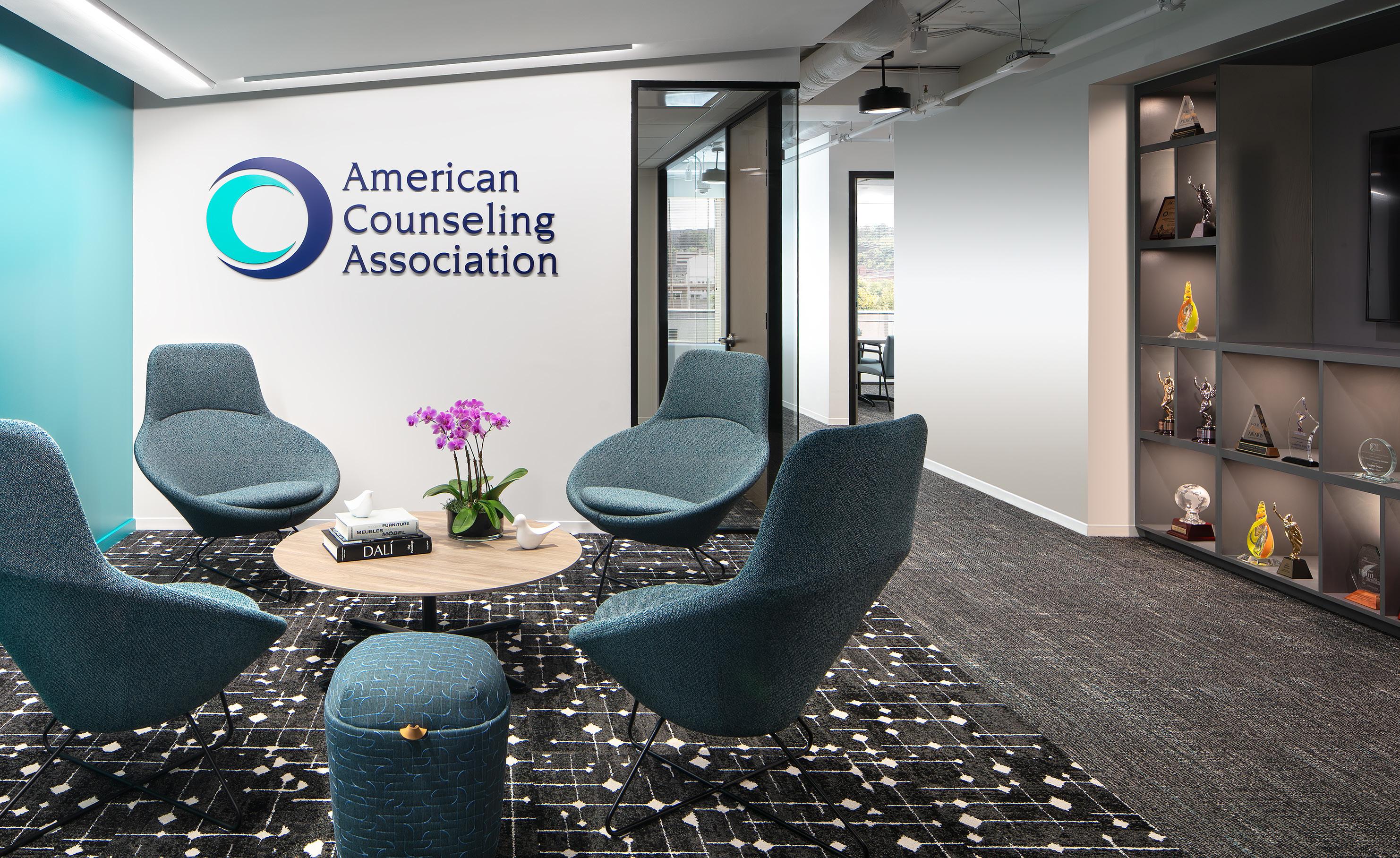
9,512 RSF
AMERICAN COUNSELING ASSOCIATION
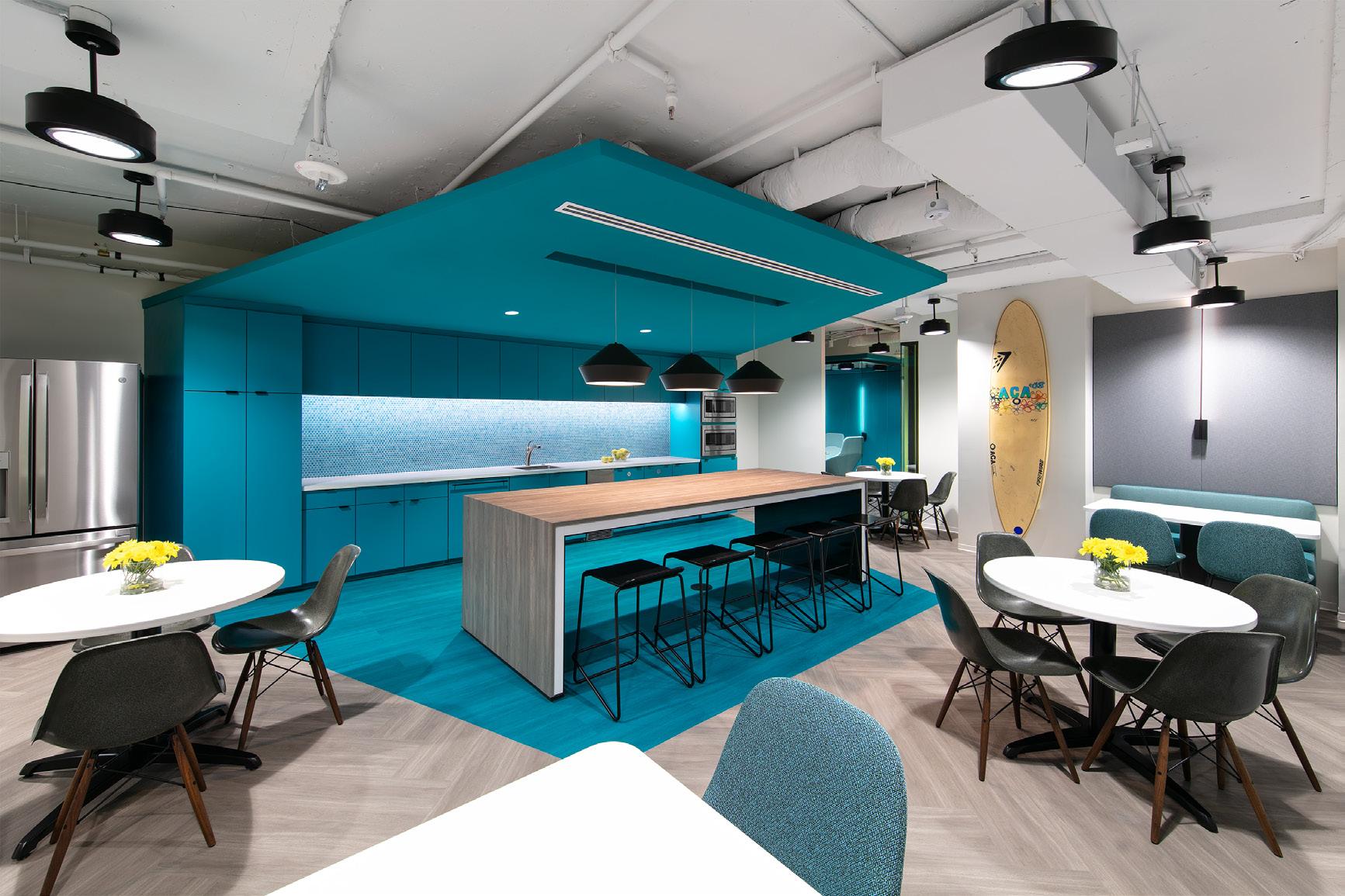

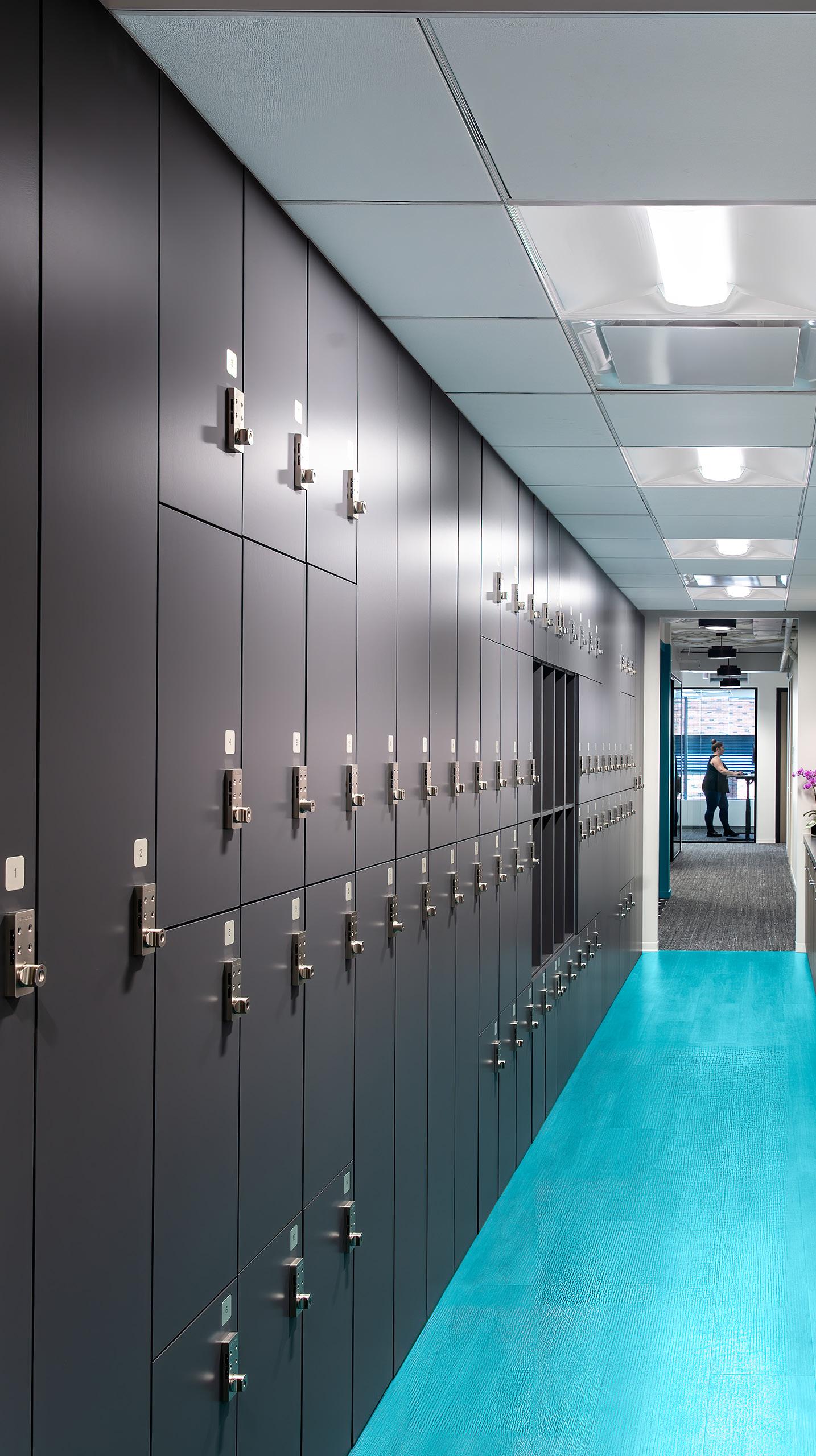
AMERICAN COUNSELING ASSOCIATION ALEXANDRIA, VA
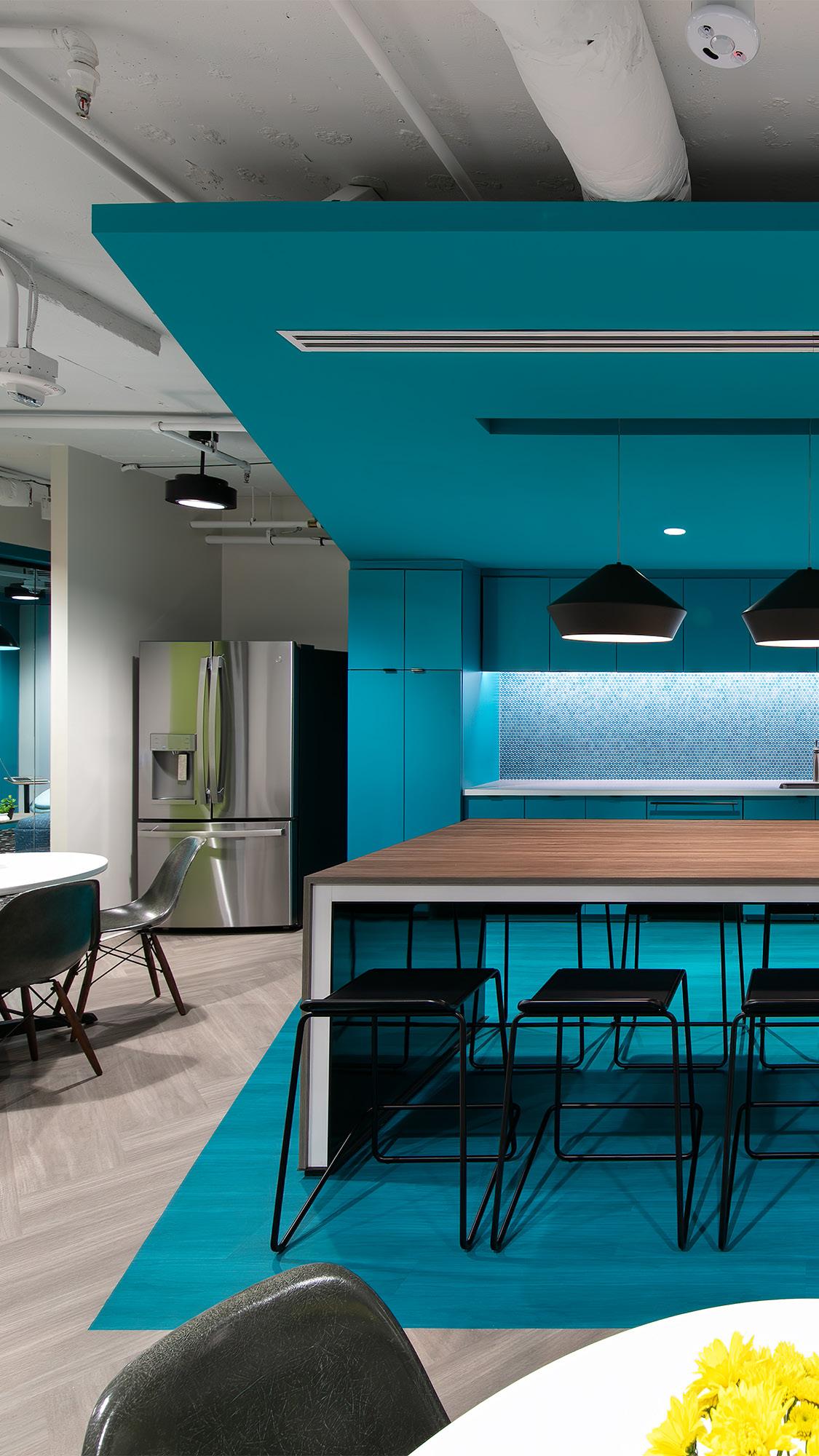


9,512 RSF
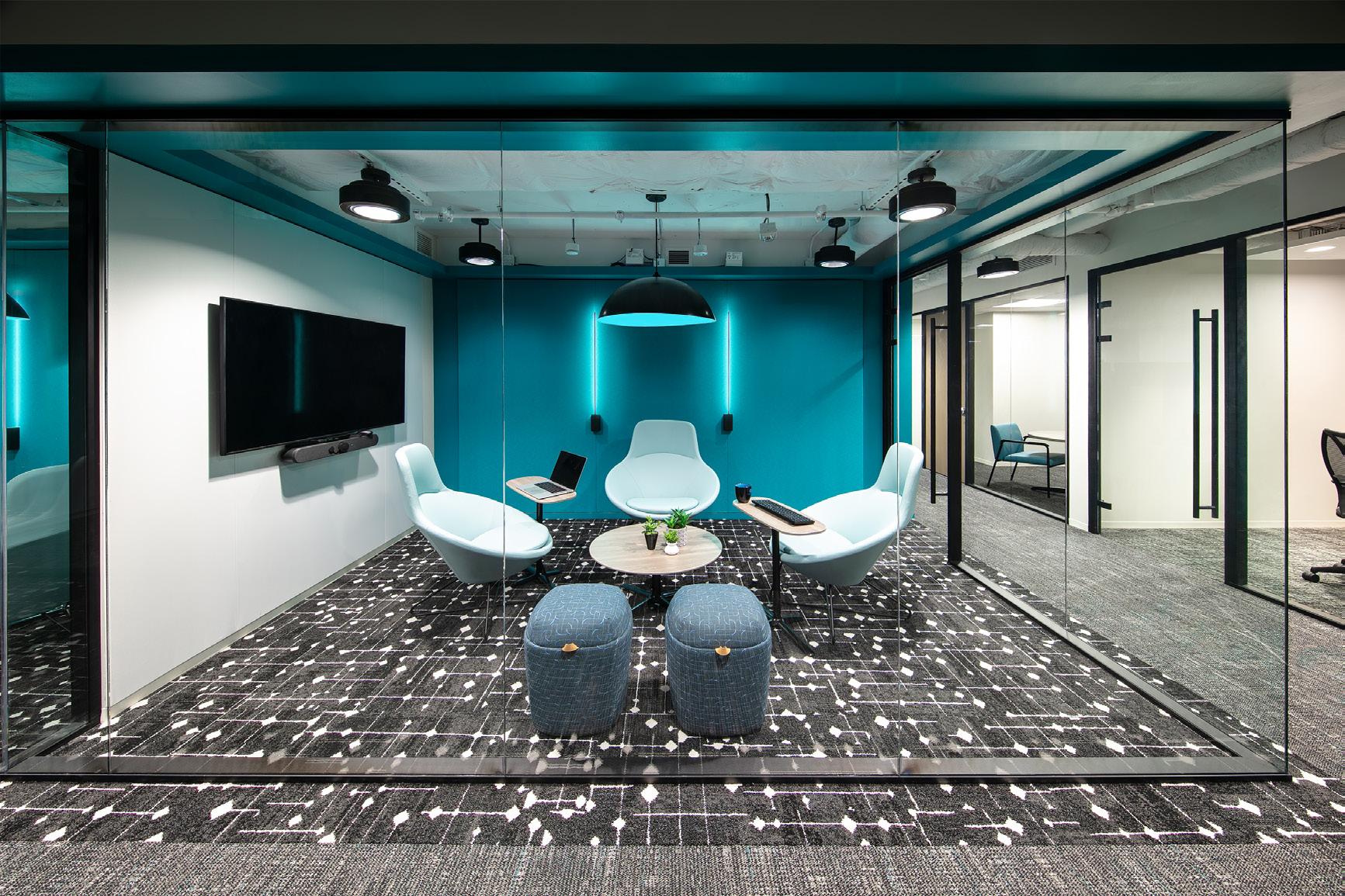
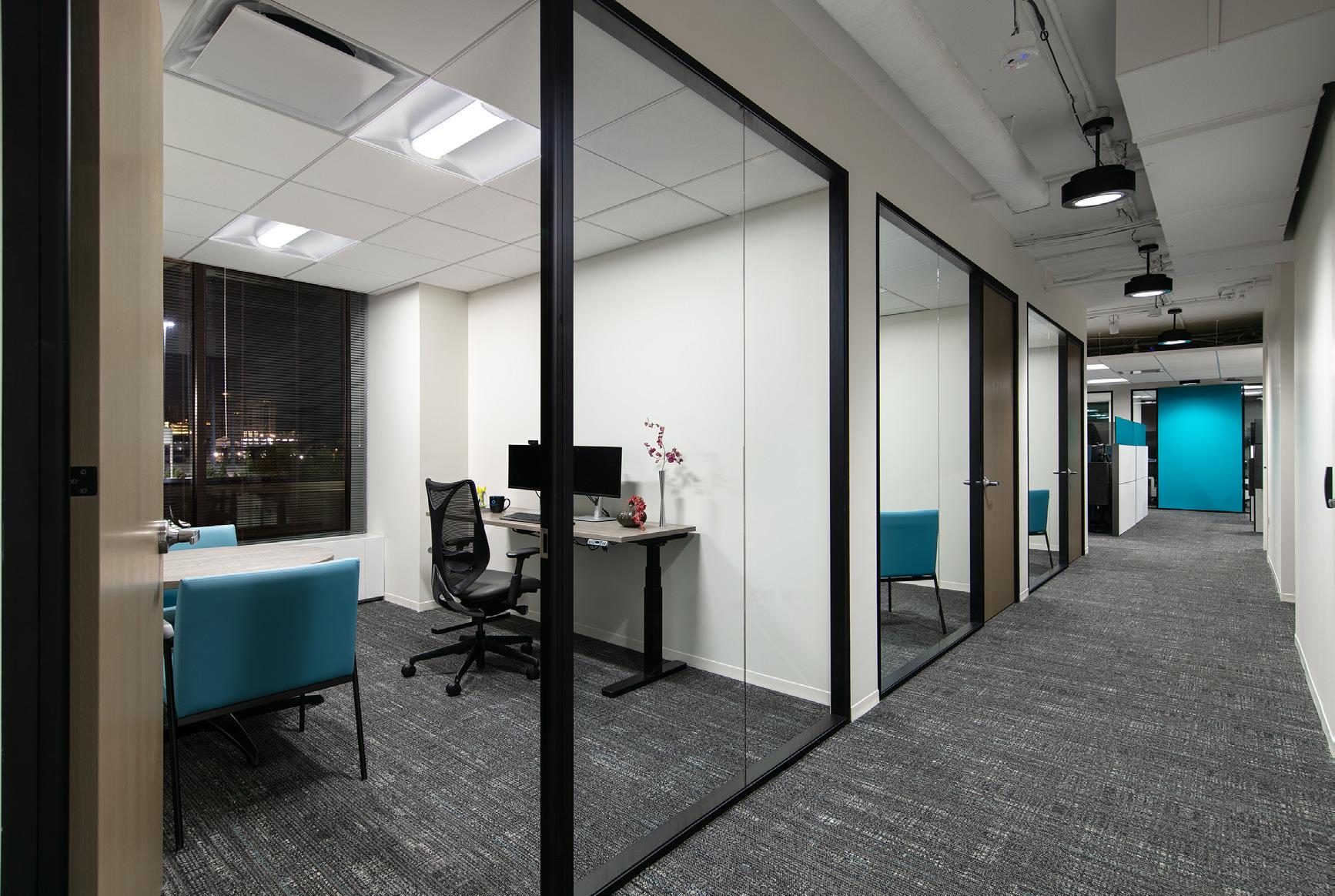
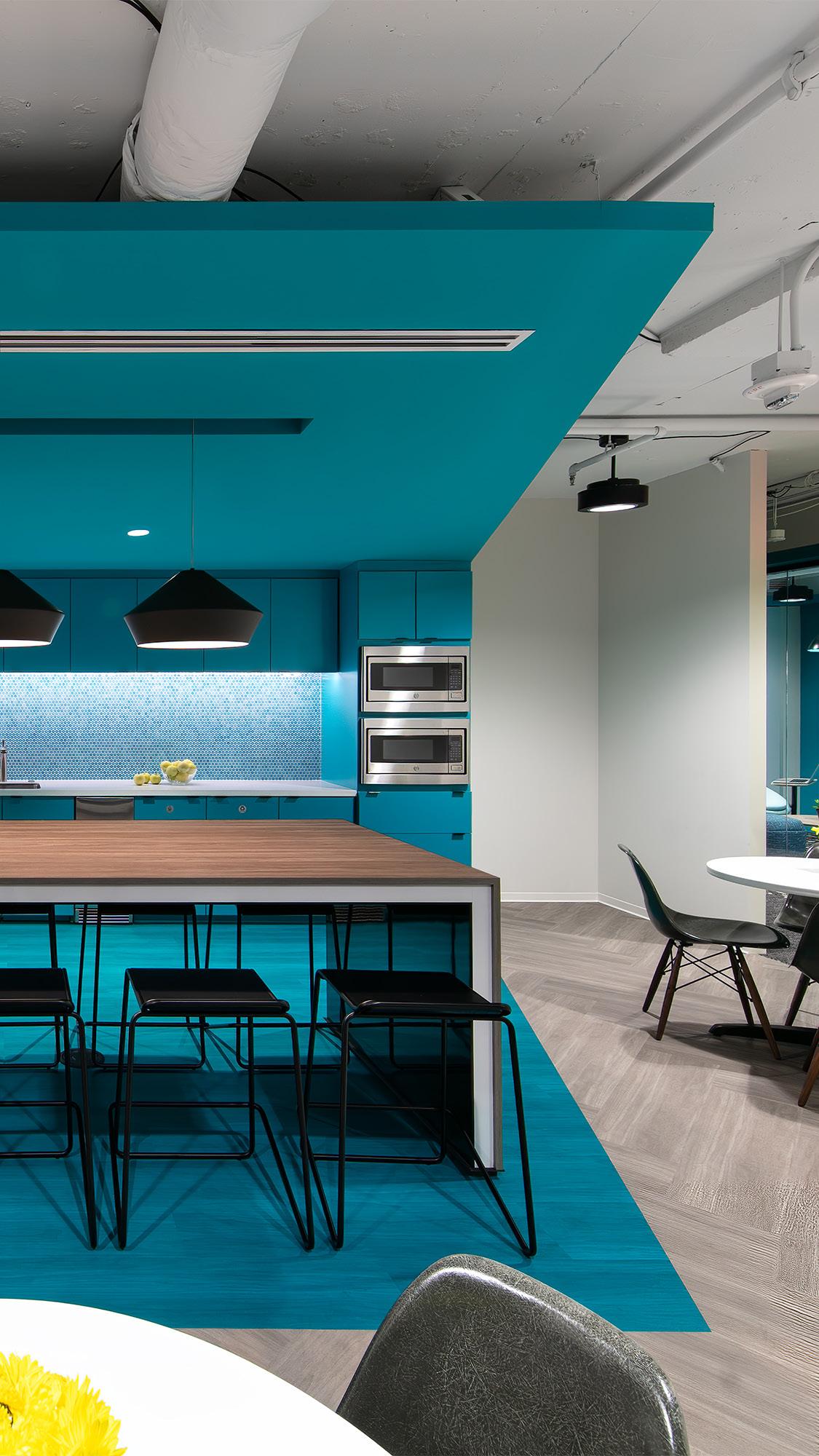
AMERICAN COUNSELING ASSOCIATION ALEXANDRIA, VA
SIZE
34,500 RSF on 2 floors
LOCATION
Manassas, VA
COMPLETION
November 2021
PROJECT TEAM
DPR Construction
Ewingcole
RMF Engineering
Officeworks - Teknion
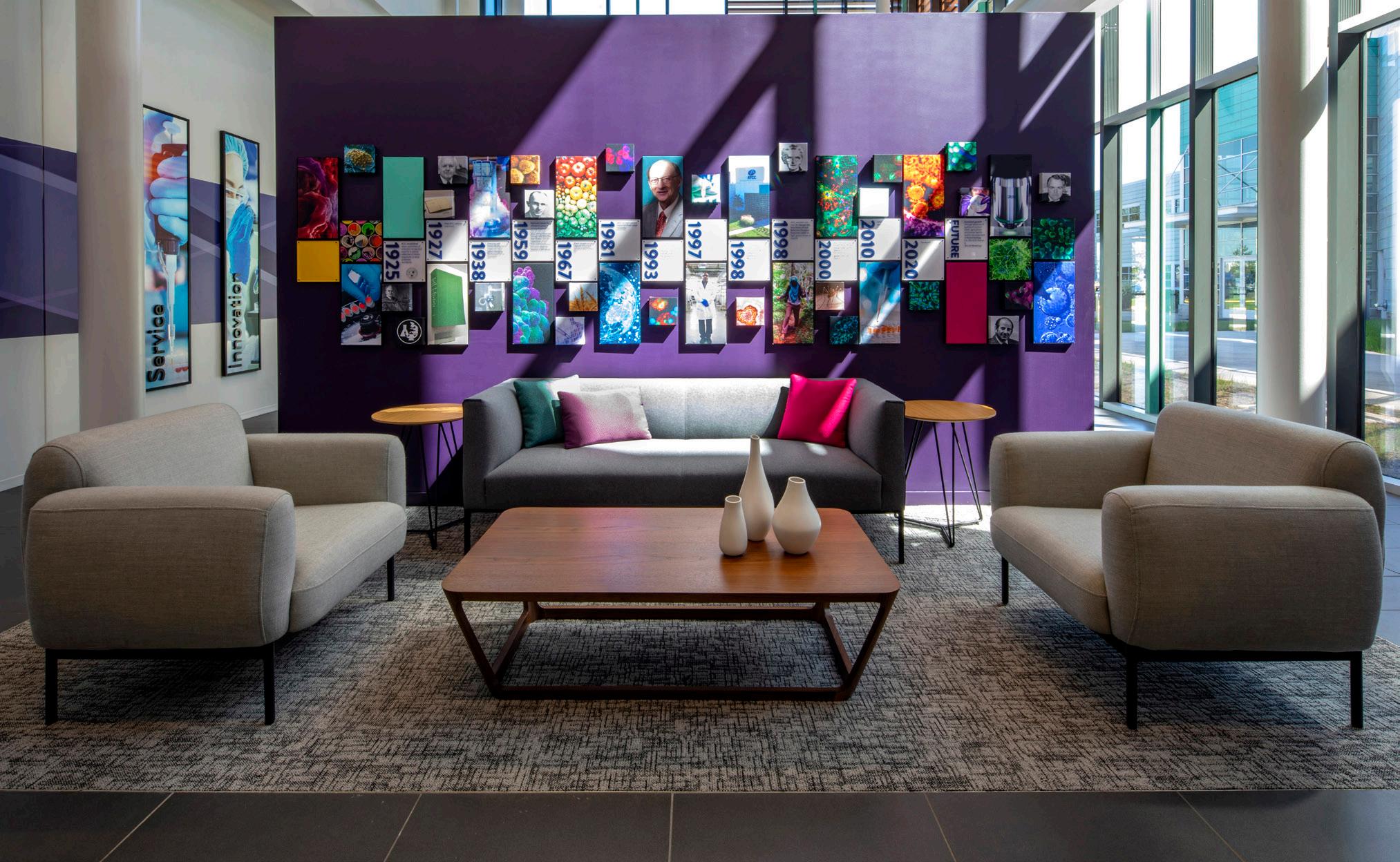
TESTIMONIAL
“ATCC embarked on a design of its corporate administration offices beginning November 2019. This included an open office plan, conference rooms, break areas, private offices and data center. Consistent with our company policy, the project required the cooperation of several contractors, so it was necessary to go through a rigorous, openbid process. As a result, DBI was selected as the best choice. We were particularly impressed by Michael Boyer, as he merged his modern thinking and experience with his highly functional sensitivity to the design features we were hoping to achieve in this project. These features were proposed before the challenges of a global pandemic and evolved to become what ATCC views as even better improvements to house its employees under one roof for optimal company collaboration, safety and health and wellness. Although the project is moving swiftly toward completion, we can state without any reservations that choosing DBI was the right fit for ATCC. We look forward to debuting the new face of its corporate offices for its employees, customers, partners and the Northern Virginia community.”
 Raymond H. Cypess, DVM, Ph.D Chairman and Chief Executive Officer American Type Culture Collection
Raymond H. Cypess, DVM, Ph.D Chairman and Chief Executive Officer American Type Culture Collection
34,500 RSF ATCC AMERICAN TYPE
CULTURE COLLECTION
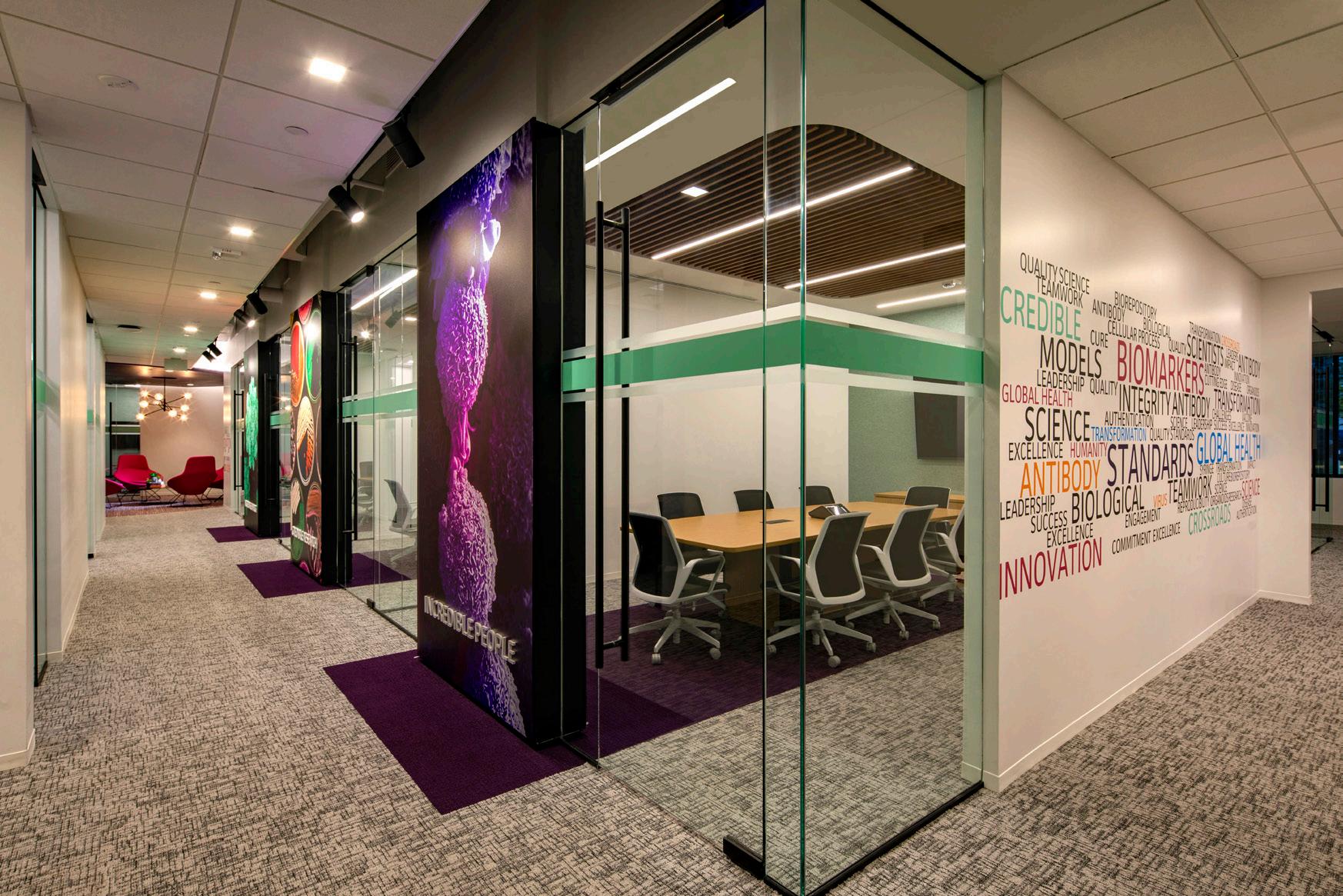
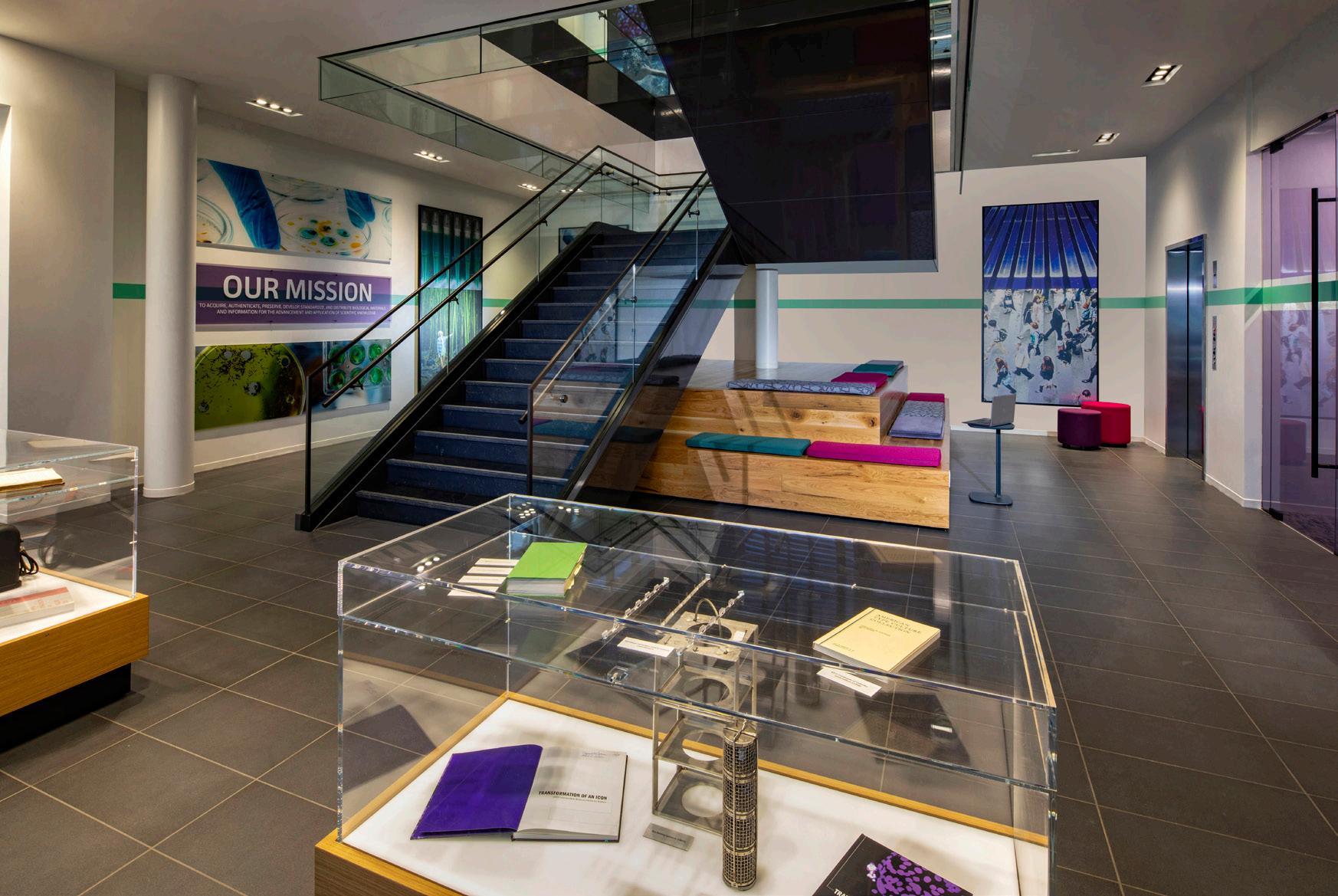
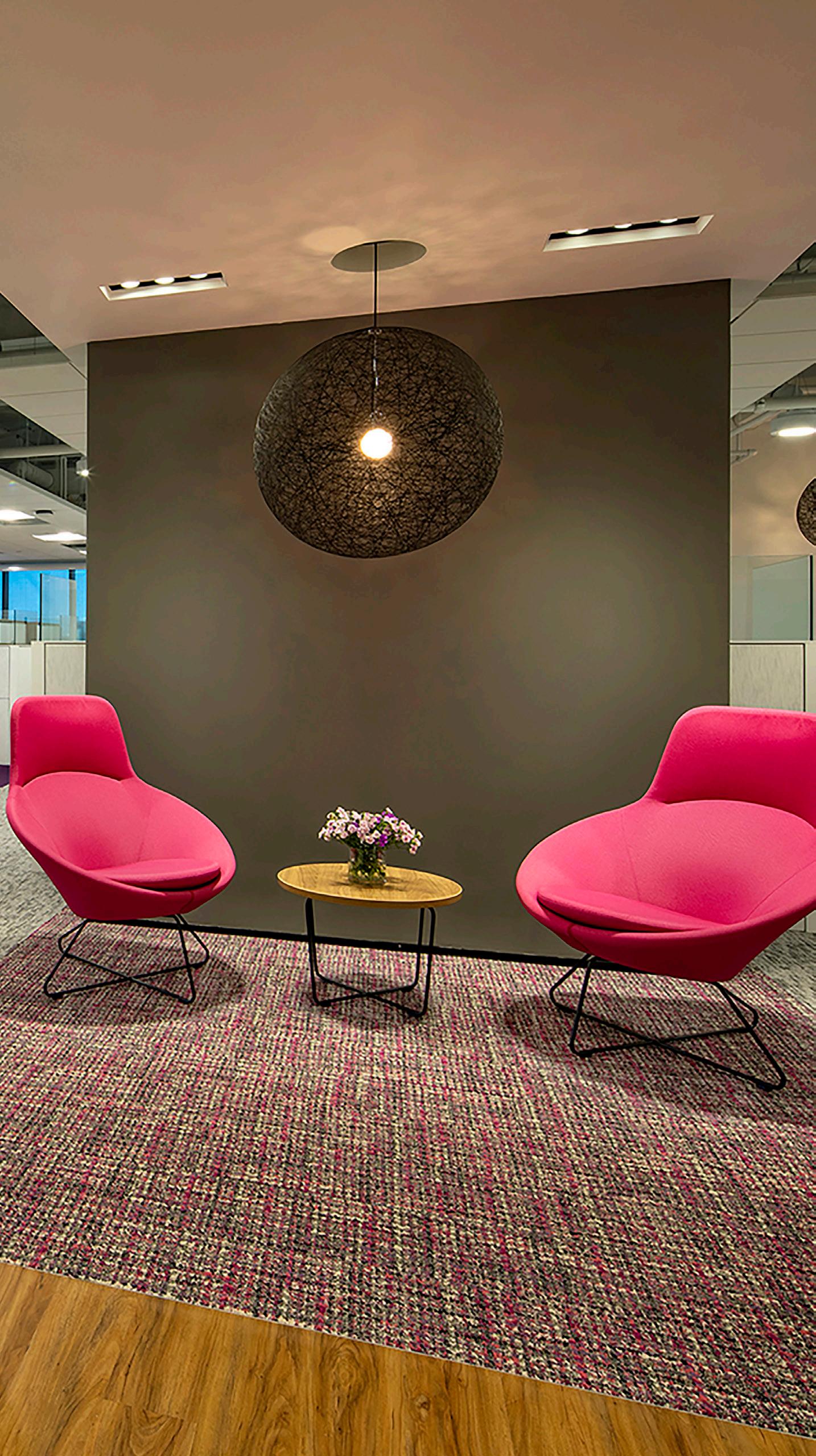
ATCC - AMERICAN TYPE CULTURE COLLECTION MANASSAS, VA
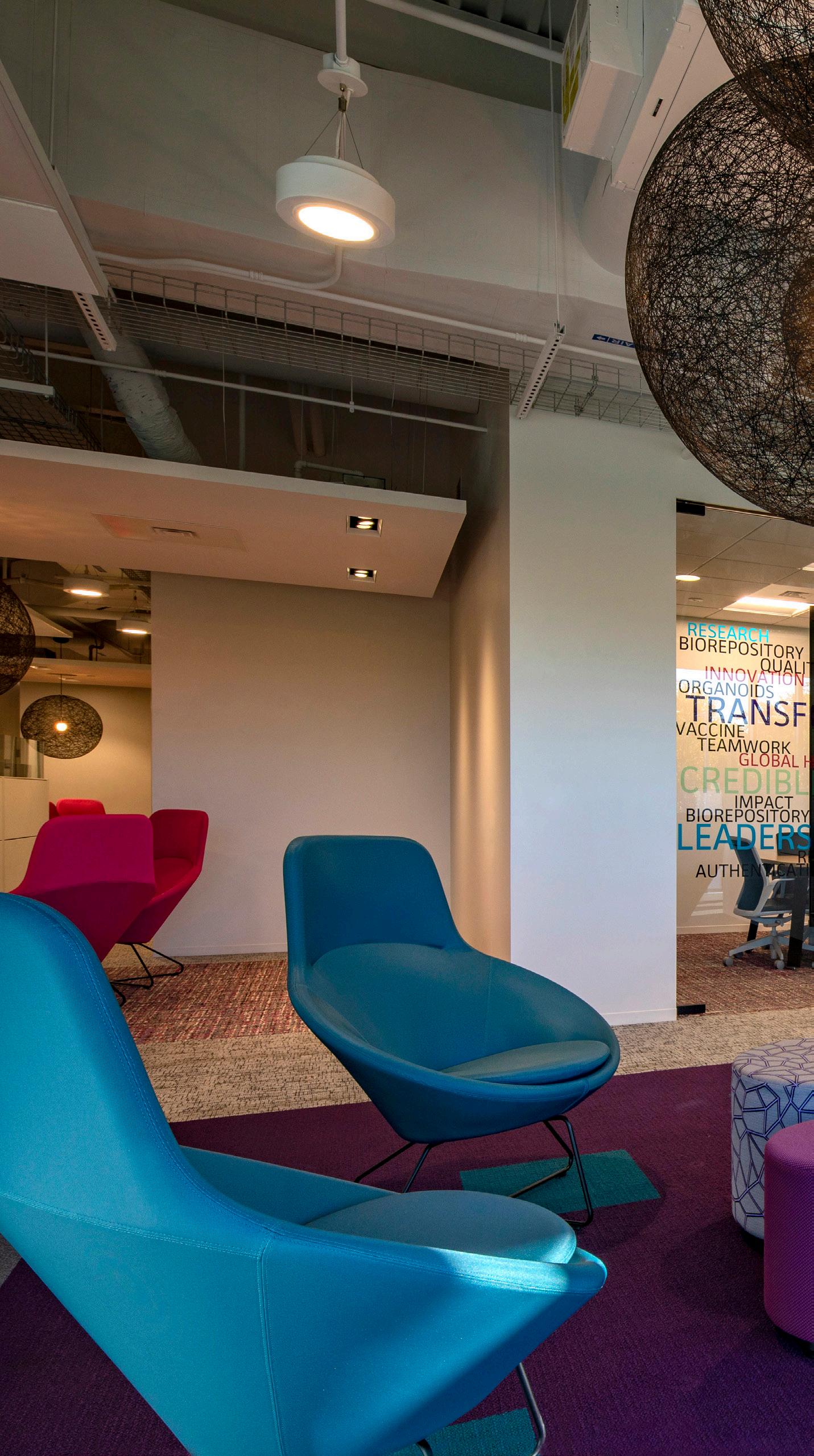
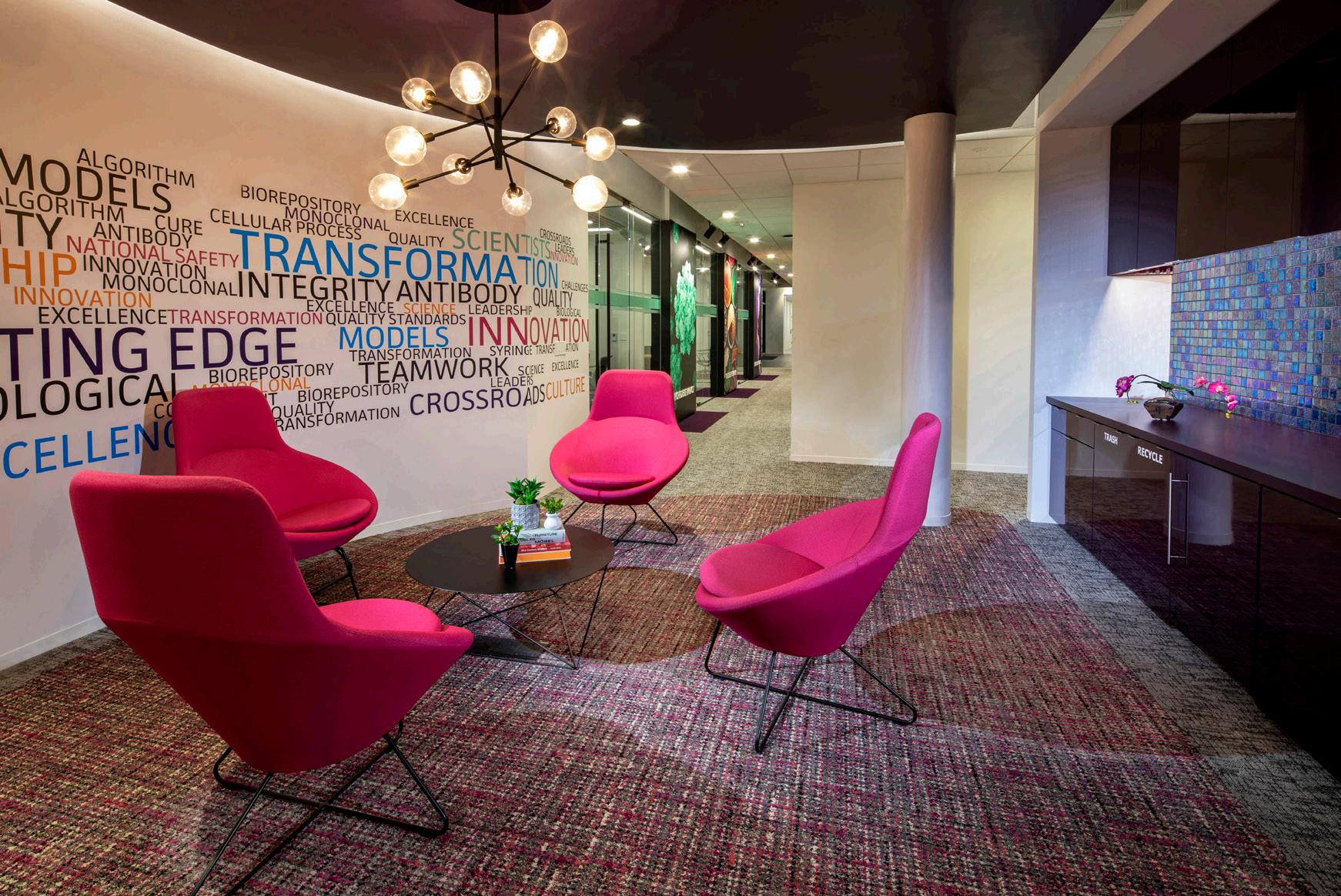

34,500 RSF
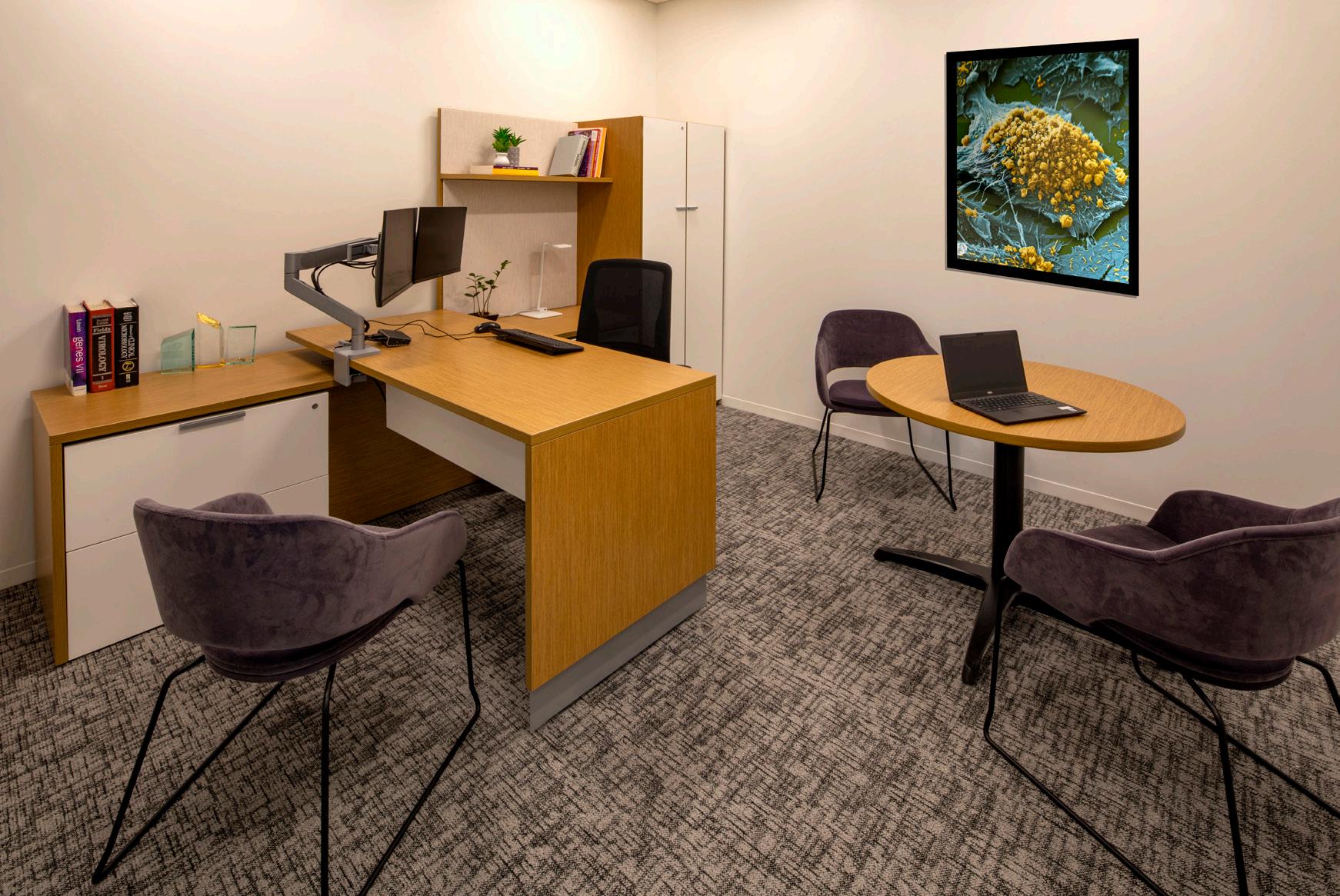
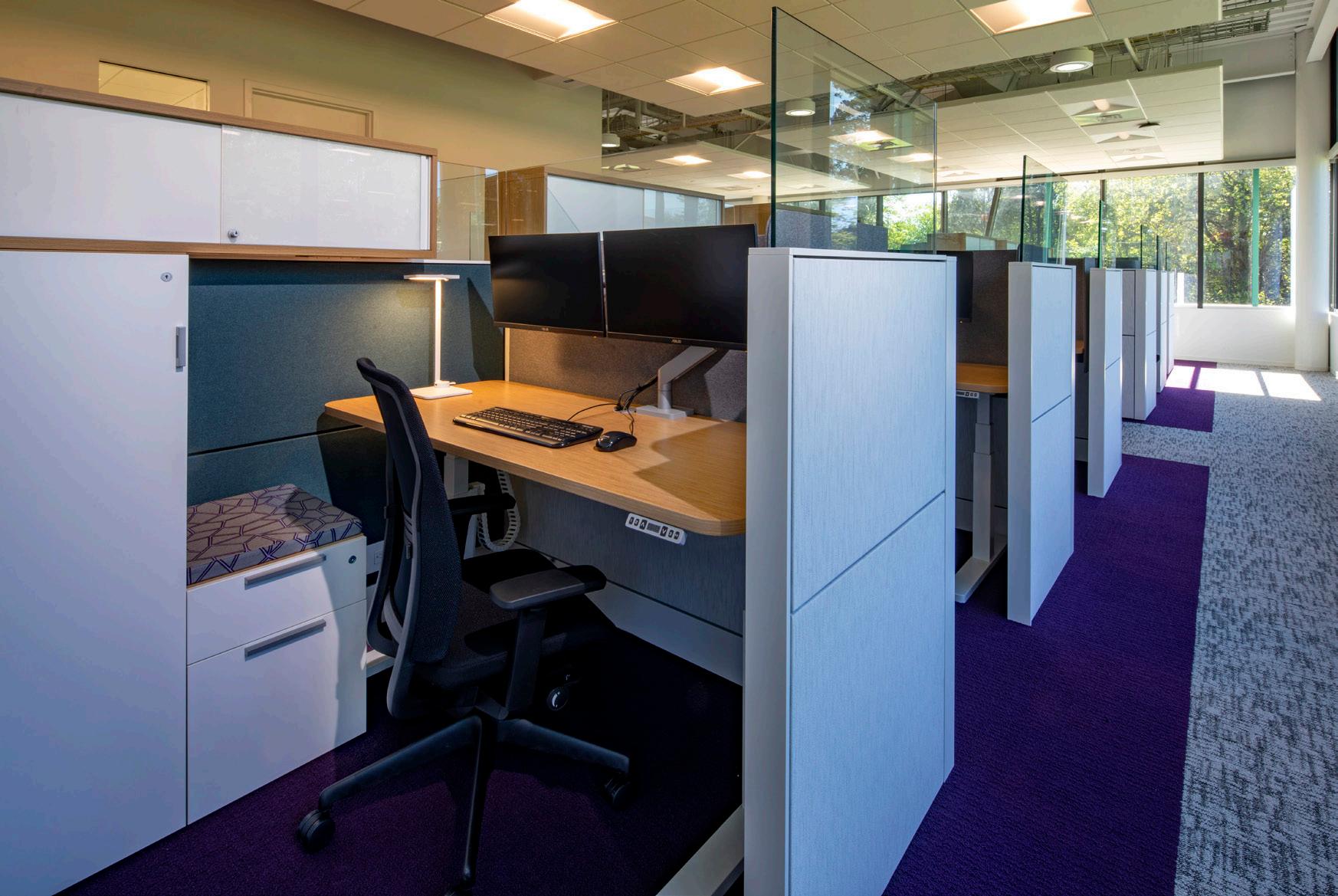

ATCC - AMERICAN TYPE CULTURE COLLECTION MANASSAS, VA
SIZE
25,689 RSF
LOCATION
Columbia, MD
COMPLETION
March 2023
PROJECT TEAM
CK Commercial COPT
TAI Engineering Officeworks
DESCRIPTION
Ambu, the global market leader in single-use endoscopy, including the world’s first single-use bronchoscope, the Ambu® aScopeTM, chose DBI to create their United States headquarters, in Columbia, Maryland. This hybrid office, promoting maximum flexibility, offers an abundance of huddle spaces, phone booths, and open collaborate zones , to promote collaborative teamwork. A core number of assigned offices is provided, as well as ample “nomadic” workstation seating. DBI designers worked diligently to develop a comprehensive understanding of the client’s culture, bringing the Ambu brand to the space through the use of custom graphics and coral and teal corporate colors.
A simulation lab was created as part of this “brand-forward” approach. Displaying much of Ambu’s groundbreaking technology for outpatient care, operating theater, and emergency room, the sim lab is integrated into the reception area, through a glass partition.

A very low construction cost was achieved through salvage of 80% of lighting fixtures and ceiling tiles from the original space.

25,689 RSF
AMBU

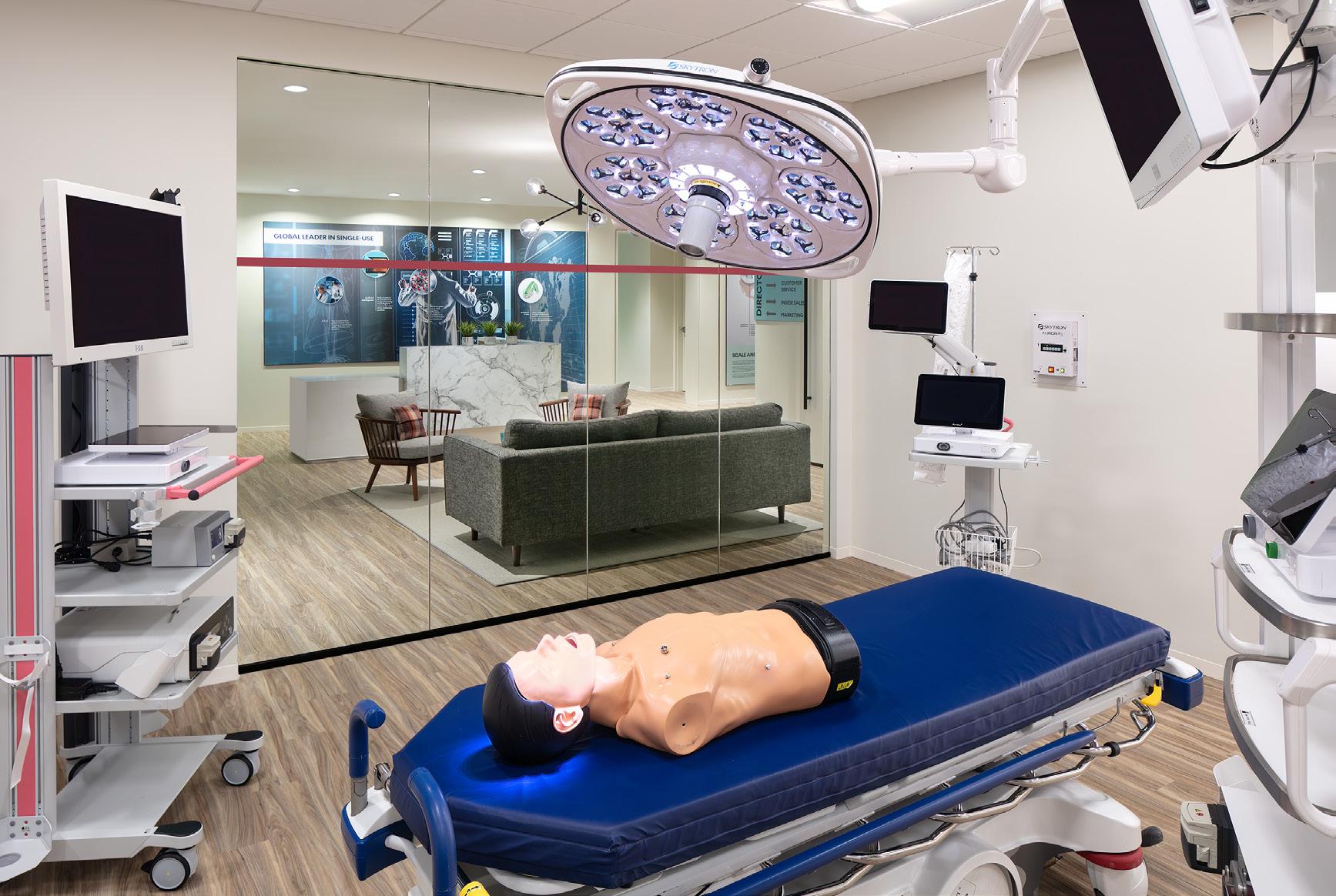
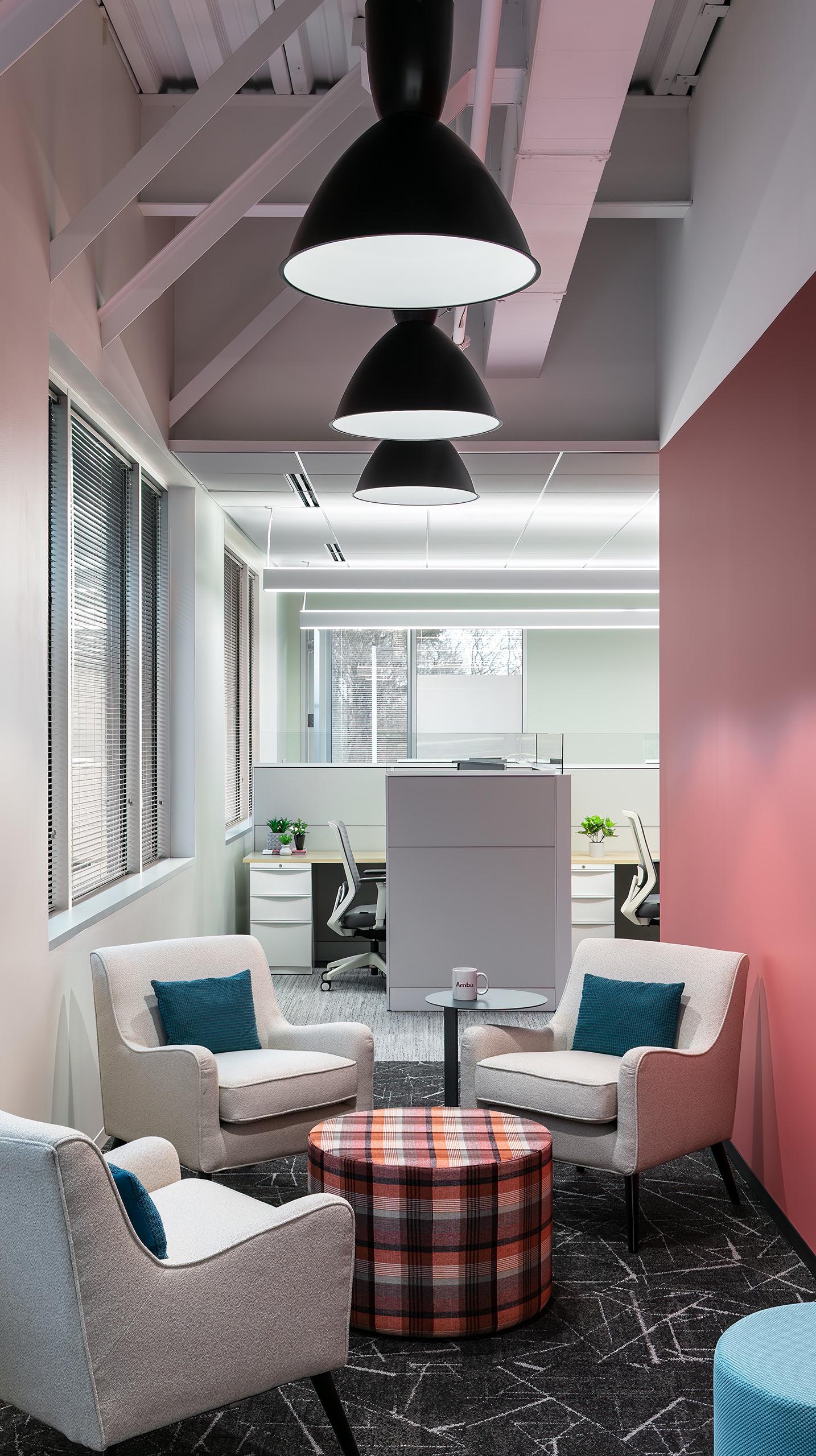
AMBU COLUMBIA, MD
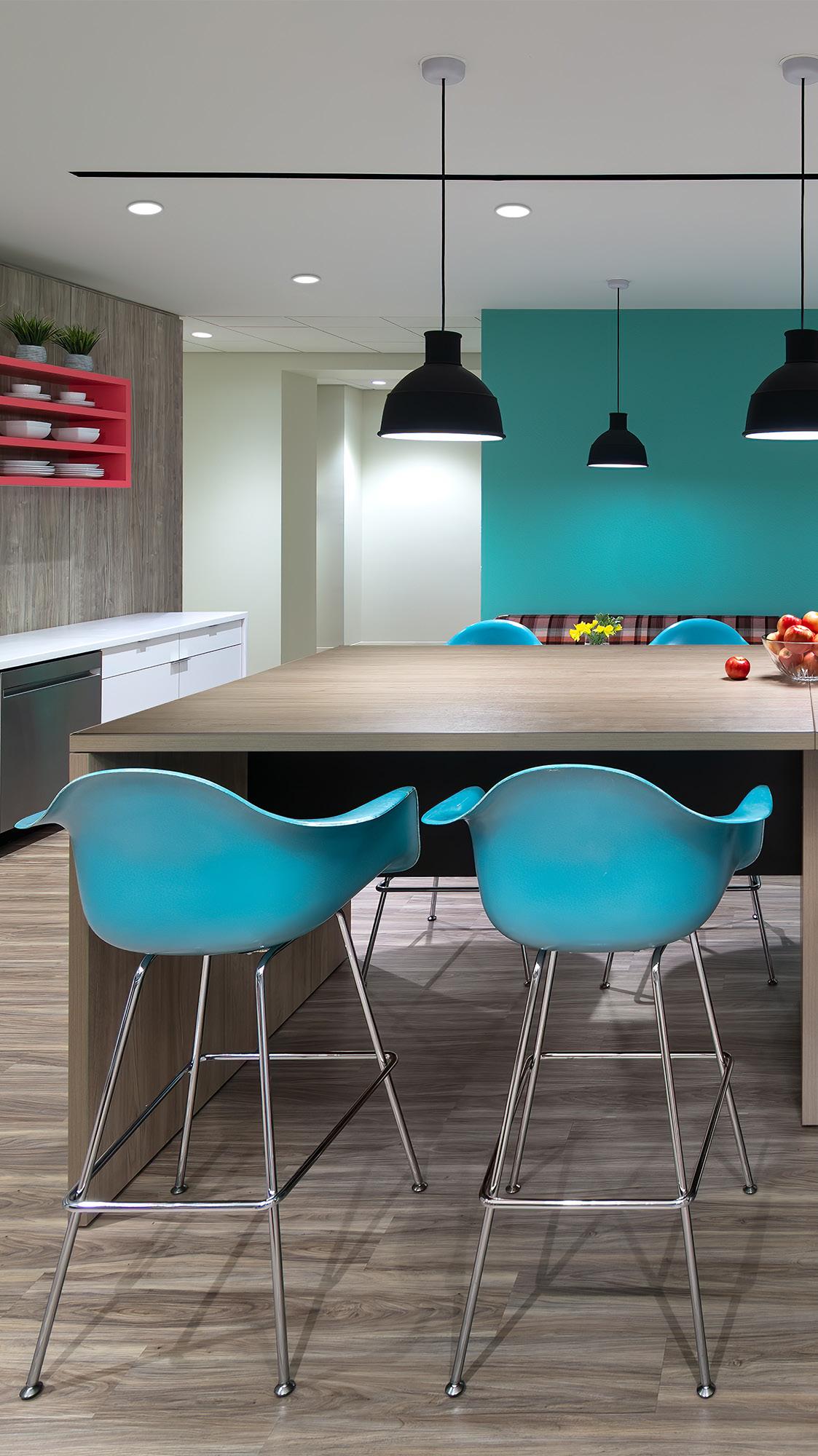

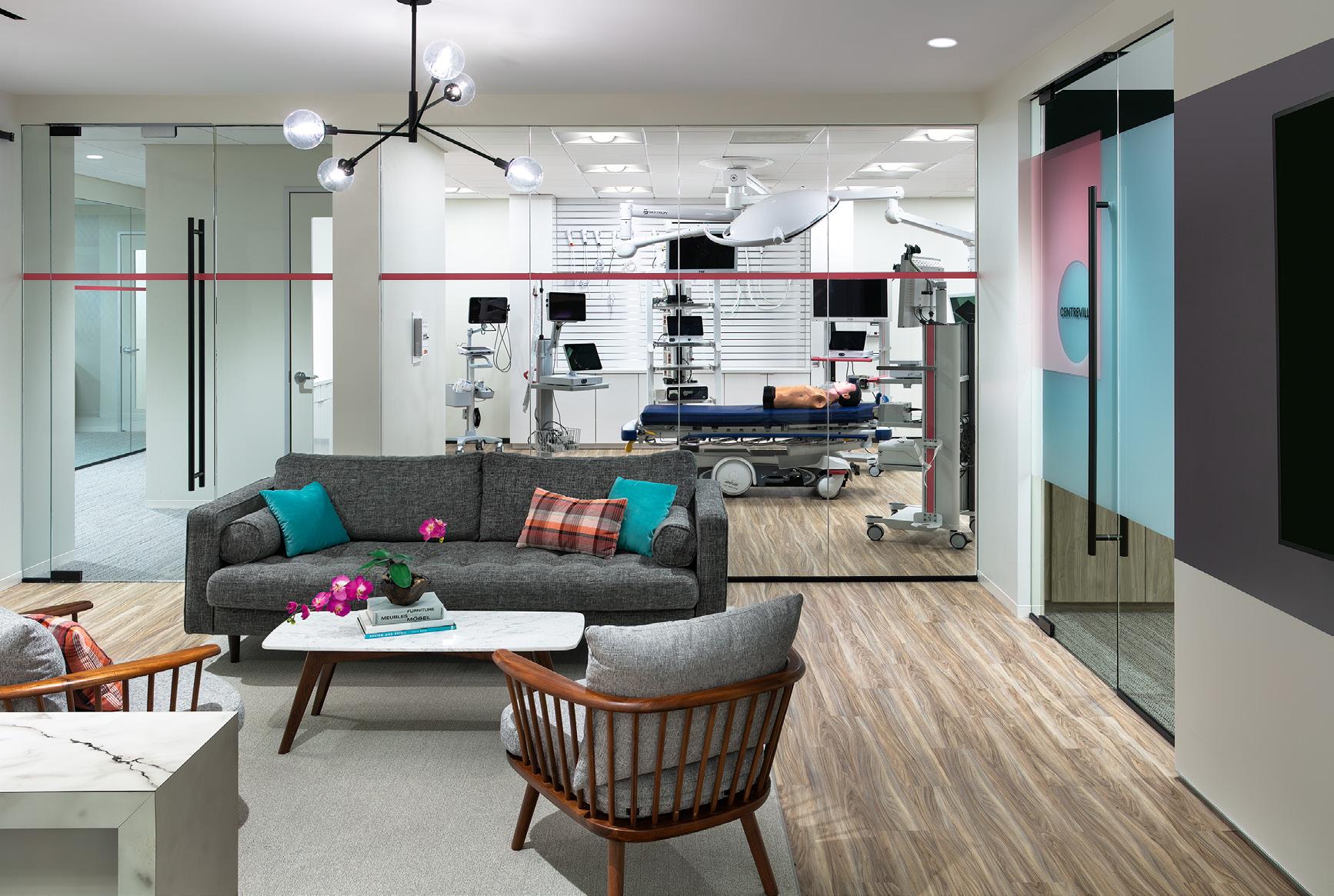
25,689 SF
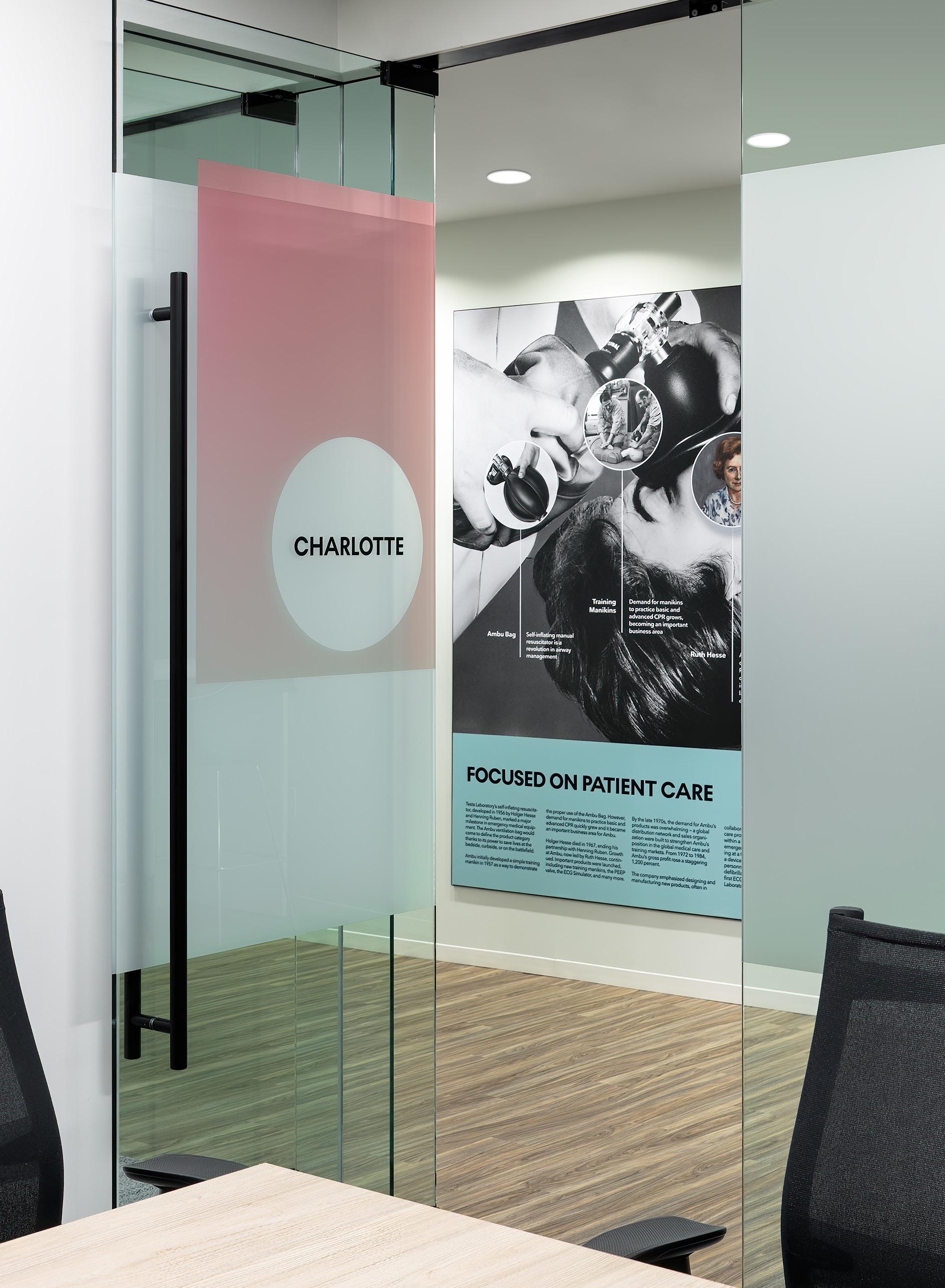
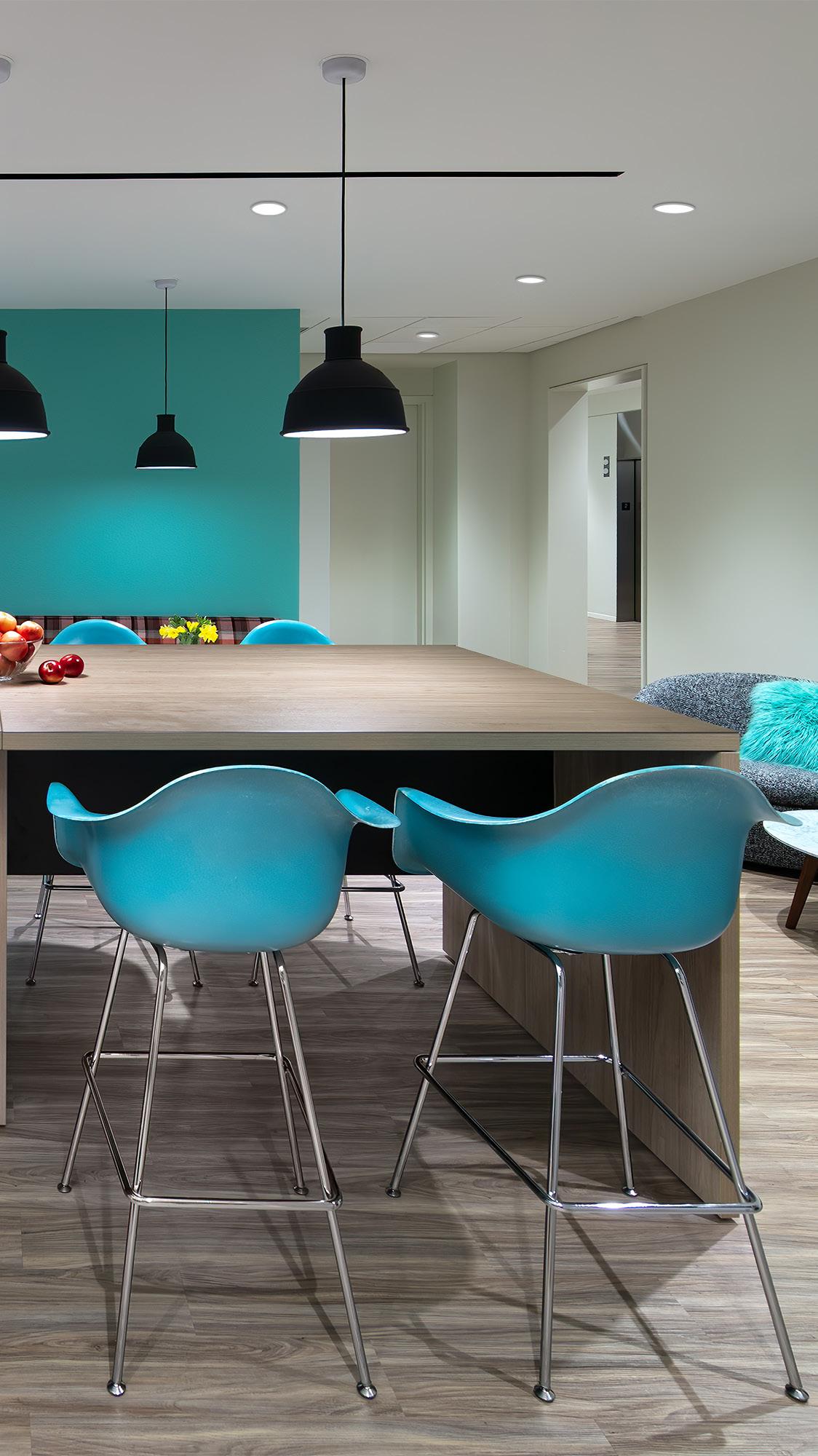
AMBU COLUMBIA, MD
SIZE
15,849 RSF
LOCATION
Washington, DC
COMPLETION
July 2017
CERTIFICATION
LEED Gold

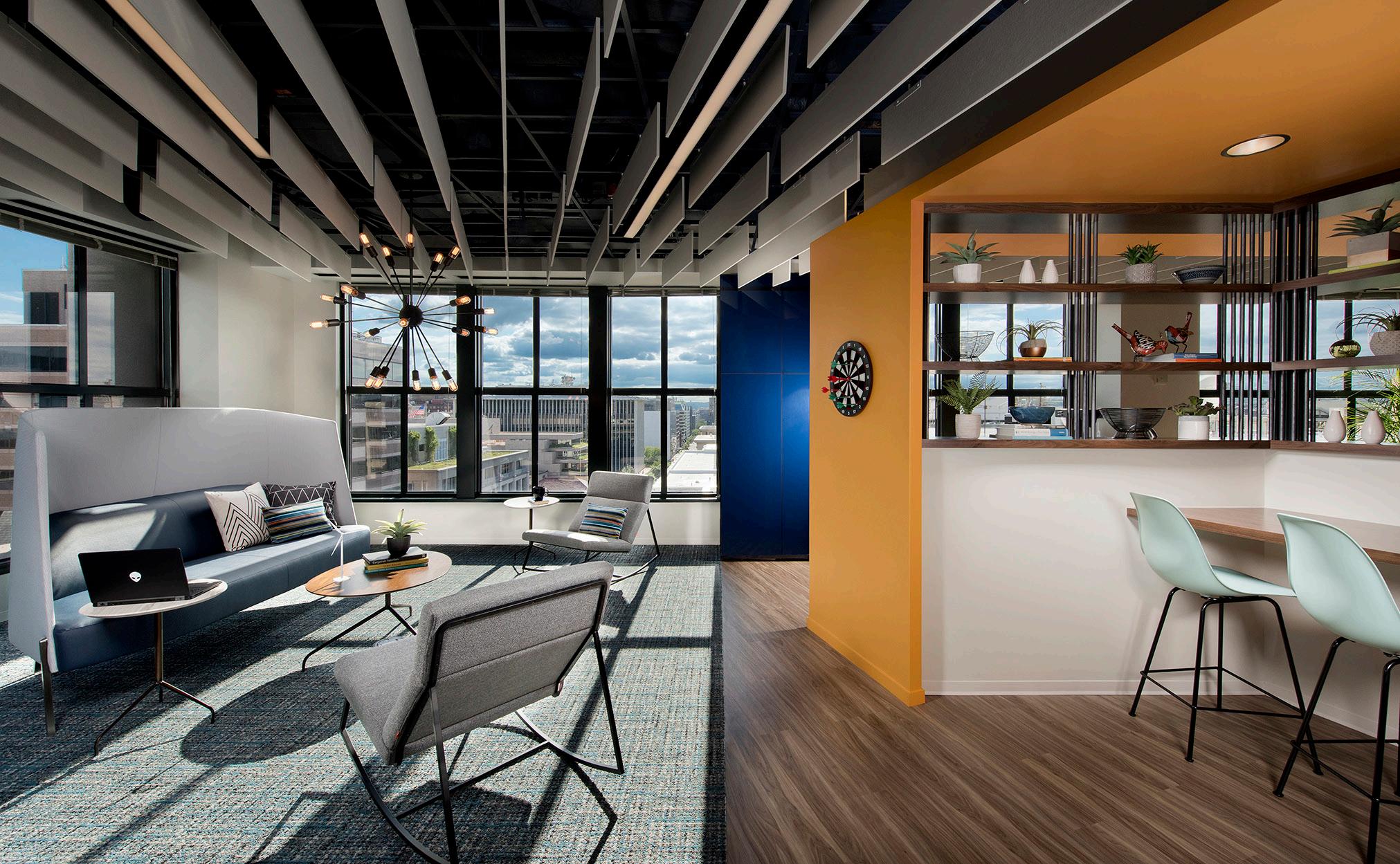
AWARDS
2017 NAIOP Award of Merit
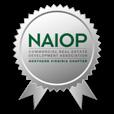
PROJECT TEAM
Cresa
HITT Contracting
GPI Engineerimg
Bialek - Herman Miller
TESTIMONIAL
“With our office build-out project complete, I can wholeheartedly endorse the work of DBI. Our effort presented a somewhat challenging assignment. We were shifting the team from two floors to one for better cohesion and wanted more options for collaboration with flexible workspace. While we had little change in overall footprint, we wanted to move from a very hierarchical structure to one that was a bit more dynamic, and stay LEED Gold in the process. The team—even those moving from offices to open workspace—are enjoying the outcome! The space works well for us, balancing polish and fun, and conveys the energy that we try to bring to our mission.”
Pam Poisson
CFO and Sr. Vice President, Operations American Wind Energy Association
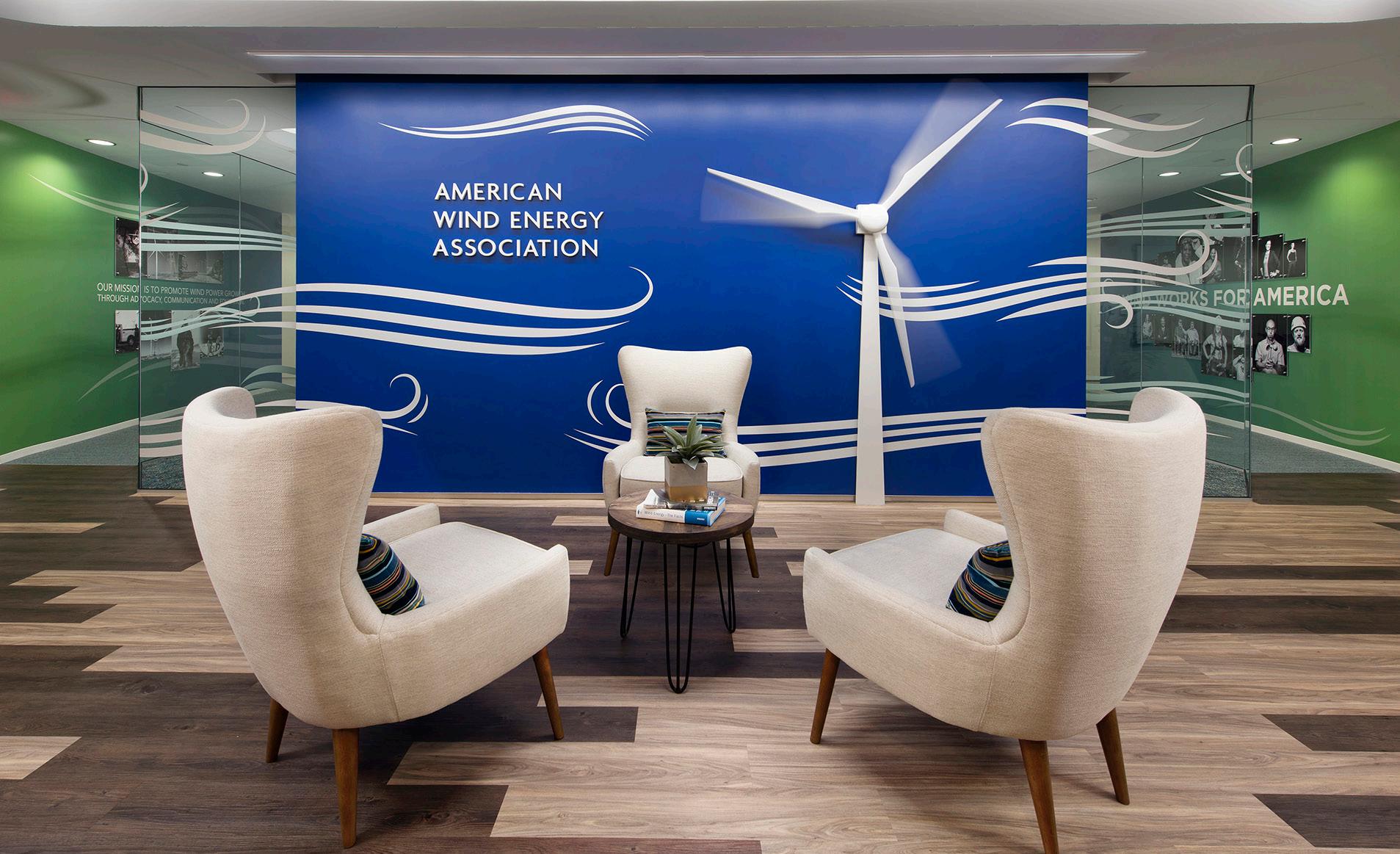
15,849 RSF
(NOW
AMERICAN WIND ENERGY ASSOCIATION
AMERICAN CLEAN POWER)
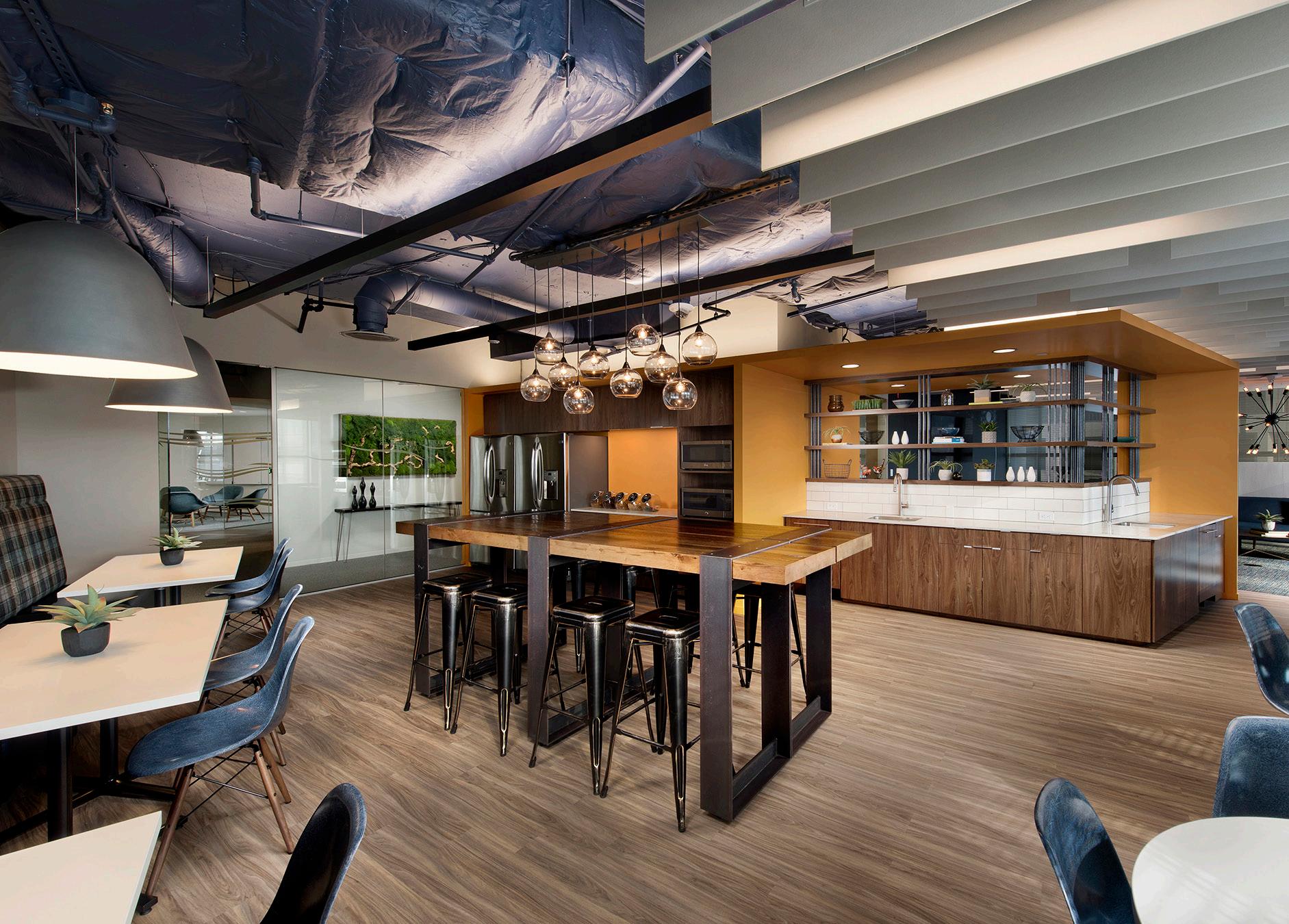
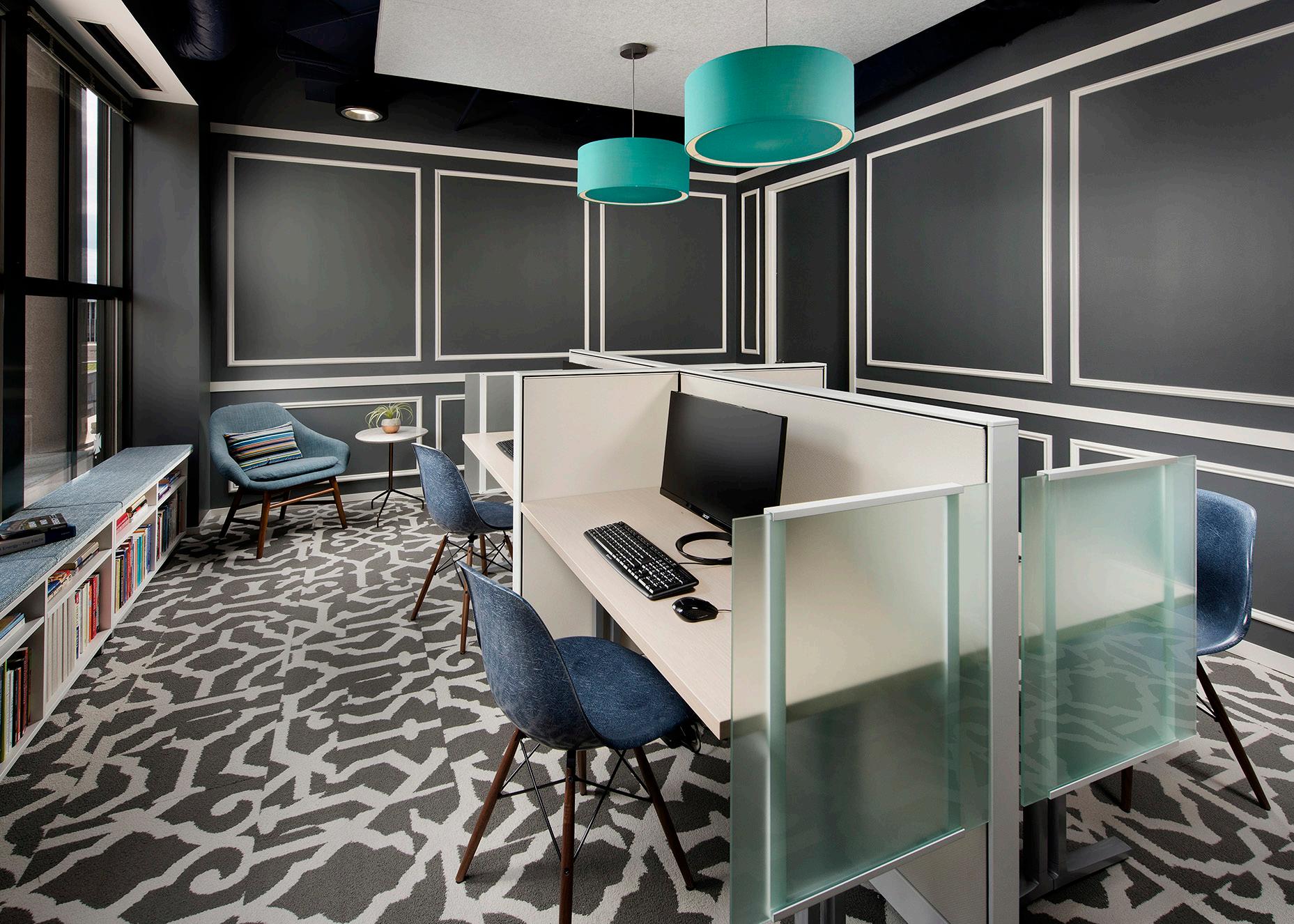

AMERICAN WIND ENERGY ASSOCIATION WASHINGTON, DC
SIZE
22,475 RSF
LOCATION
Arlington, VA
COMPLETION
May 2021
PROJECT TEAM
Cushman & Wakefield
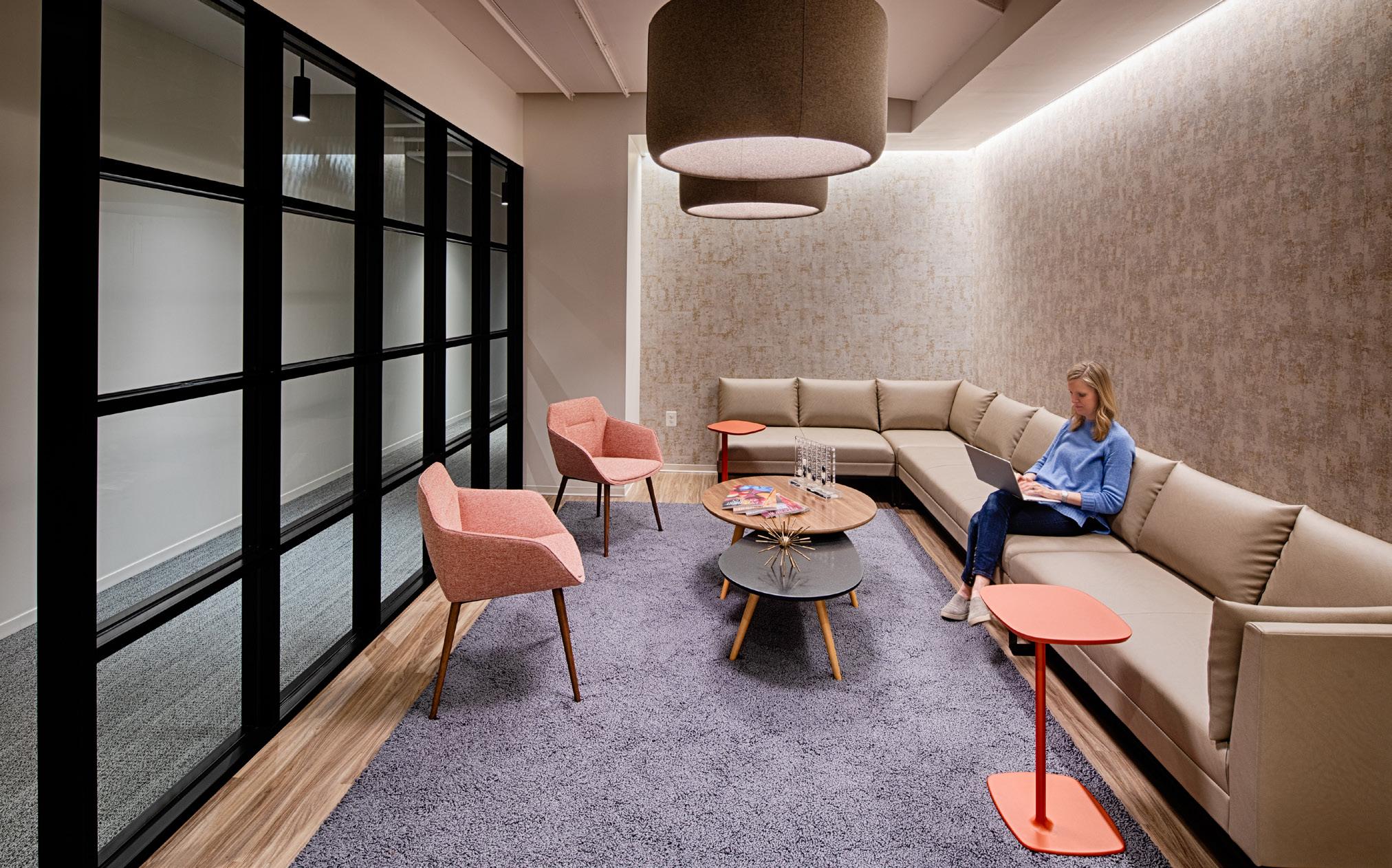
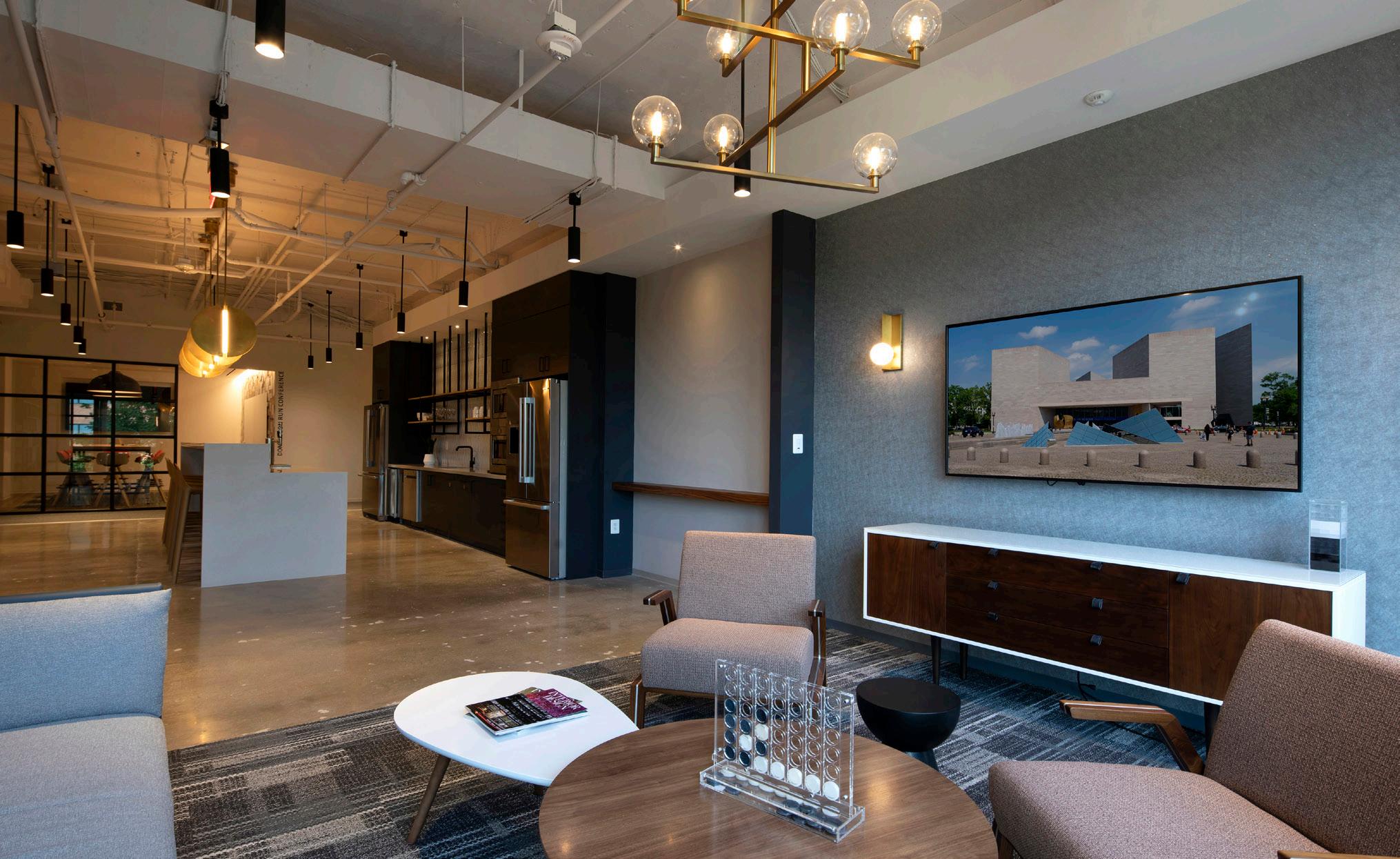
May Construction
GPI Engineering
Price Modern
DESCRIPTION
The speculative suites at 4501 N Fairfax Drive consist of 6 separate units. Designed for flexibility to allow for easy modification to combine adjacent suites or to modify for prospective tenants, full glass front-framed windows provide all users with daylight through to the core. Each suite has a dedicated conference room and coffee station, and all suites share access to the town hall amenities, including 3 conference rooms, 2 phone/ huddle rooms, a shared pantry/cafe with nitro brew coffee bar, and 2 lounges. The design concept focuses on opportunities for tenants to lease a smaller footprint suite with access to the shared amenities to provide flexibility in design while minimizing burden. The suites and amenity spaces are designed with sophistication. Clean, sleek, simple lines with pops of graphic wallcoverings bring energy and inspiration to the space.
22,475 RSF 4501 N FAIRFAX DRIVE

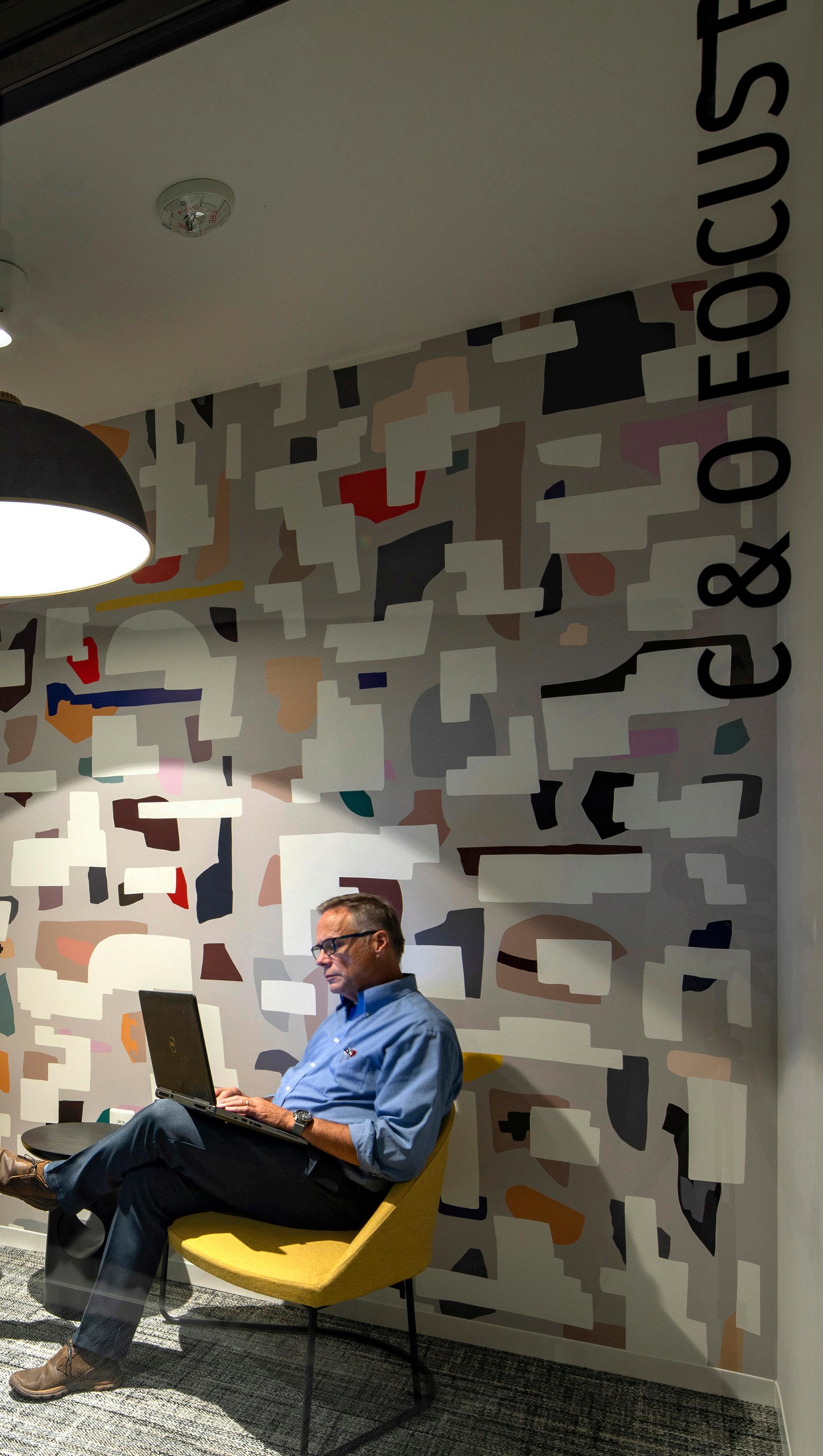
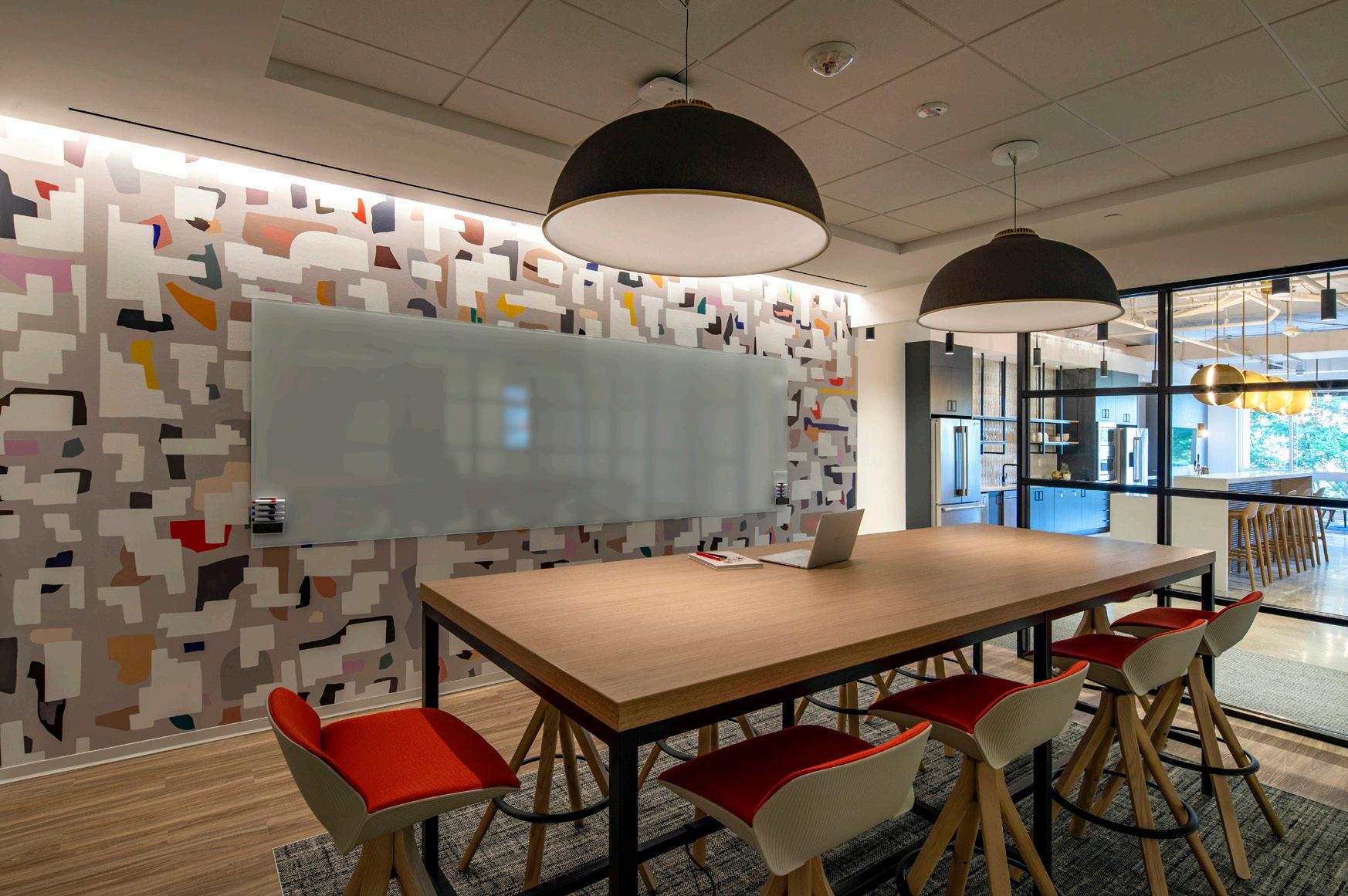
4501 N FAIRFAX DRIVE ARLINGTON, VA
2900 CRYSTAL DRIVE
SIZE
6,640 RSF
LOCATION
Arlington, VA
COMPLETION
June 2021
PROJECT TEAM
TWC Contracting
GPI Engineering
Price Modern DESCRIPTION
DBI undertook several projects at 2900 Crystal Drive including the revivification of the main lobby, creation of a tenant lounge, and improvement of the building’s exterior presence to improve the experience for current tenants and to attract new tenants to the building. Just off the main lobby, an outdated 2,301-SF office space was converted into a comfortable and modern lounge for tenants. The new space features a coffee bar, flexible open seating area, arcade games, and a fireplace lounge. Open plenum ceilings and a glass entry to the lounge create a visually uninterrupted experience. A custom solid oak trellis with integral lighting acts as an anchor, creating a relaxed and cozy spot for tenants. This renovated space creates new flexible options for all tenants; whether a staff event, grabbing a cup of coffee in the morning, team collaboration through a quick game break, or conducting private meetings, the new tenant lounge is designed to fill a range of needs. The interior trellis design was carried over into the outdoor lounge space, and the mixture of high-top tables and lounge seating, string lights, and lanterns makes the building an appealing oasis along Route 1. The main lobby was expanded to 4,339 square feet, finishes were brightened and modernized featuring custom glass panels and lighting, and bar-height tables, divider panels, and live edge oak window ledges create additional flexible spaces for tenant use.
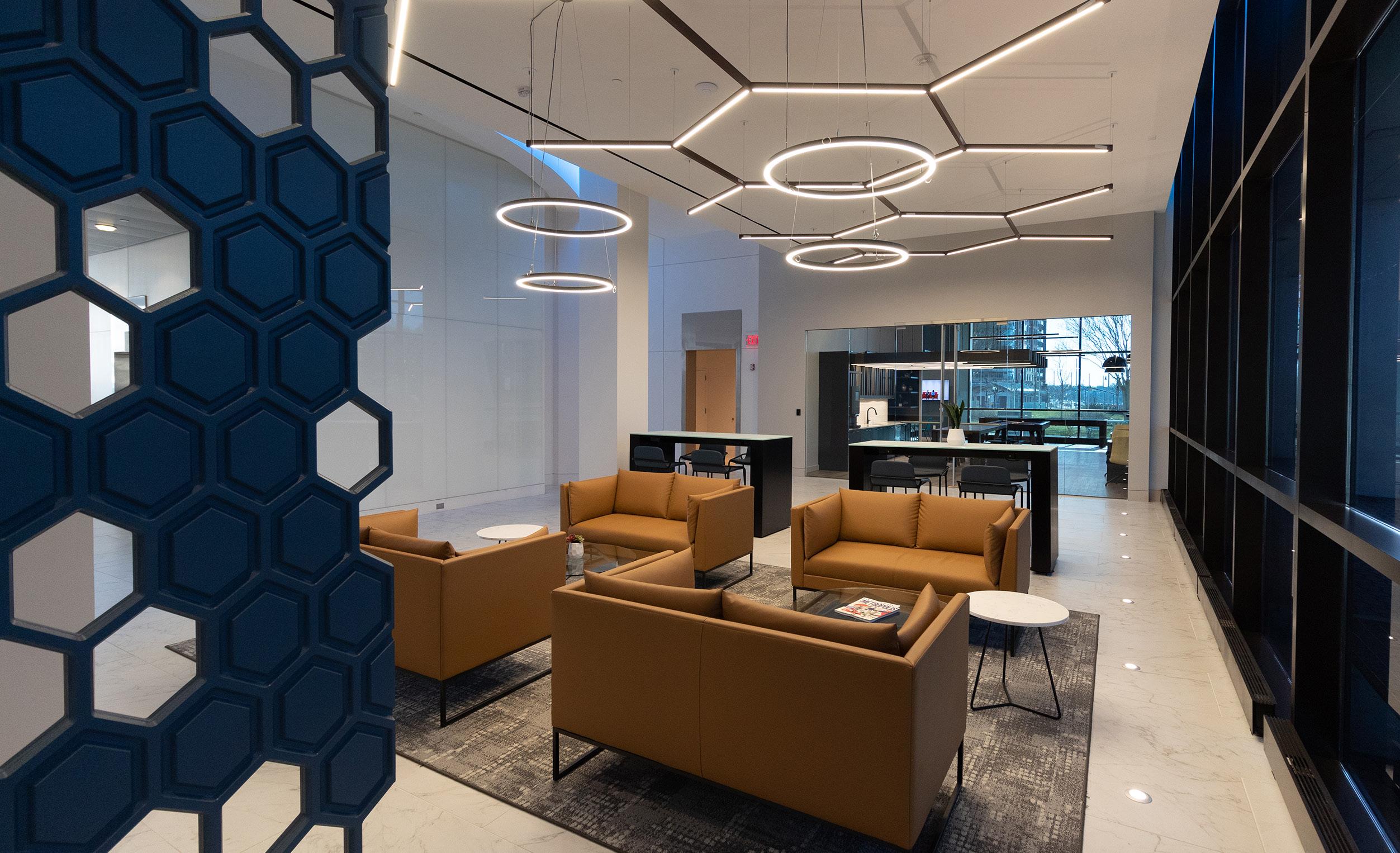
6,640 RSF
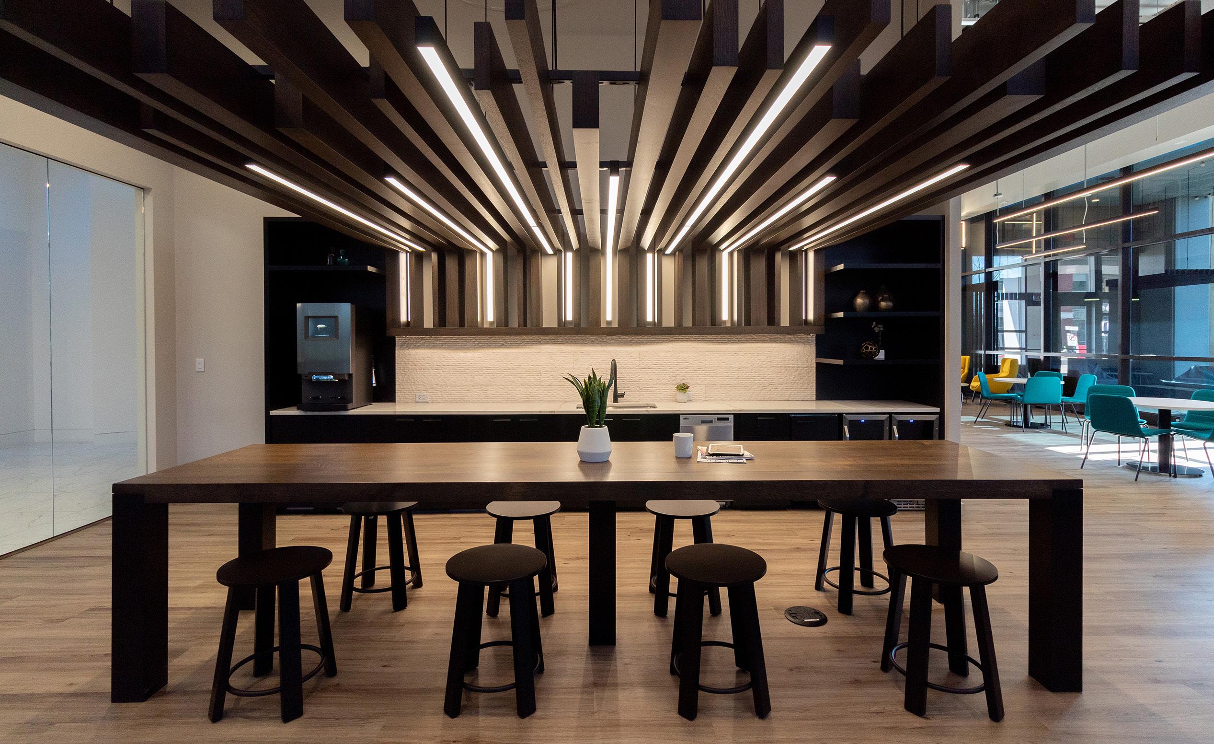
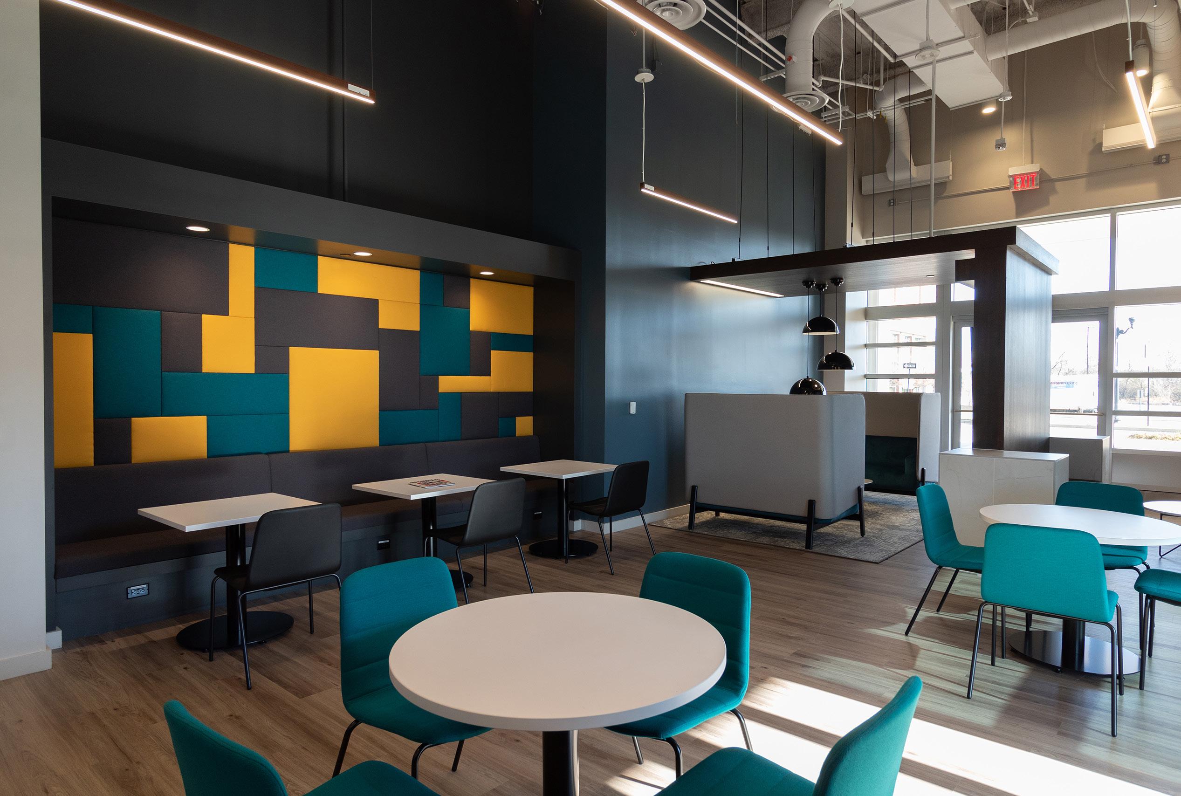
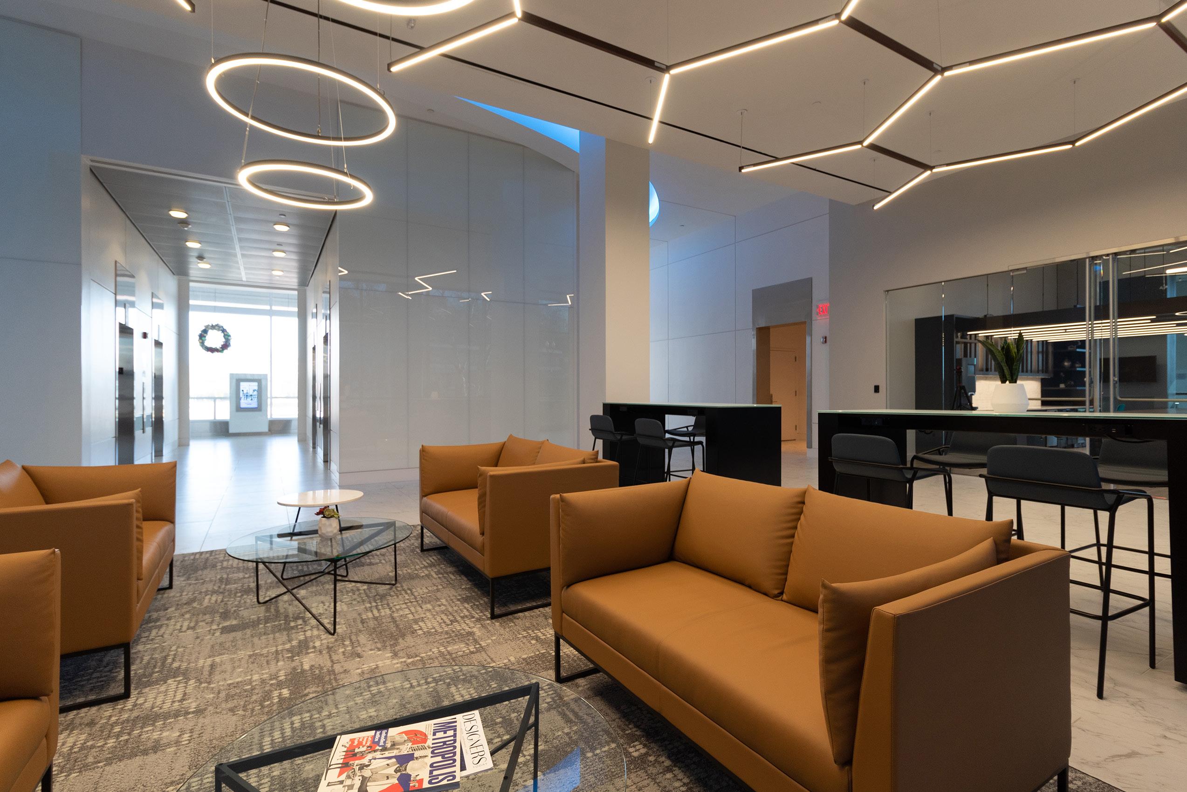
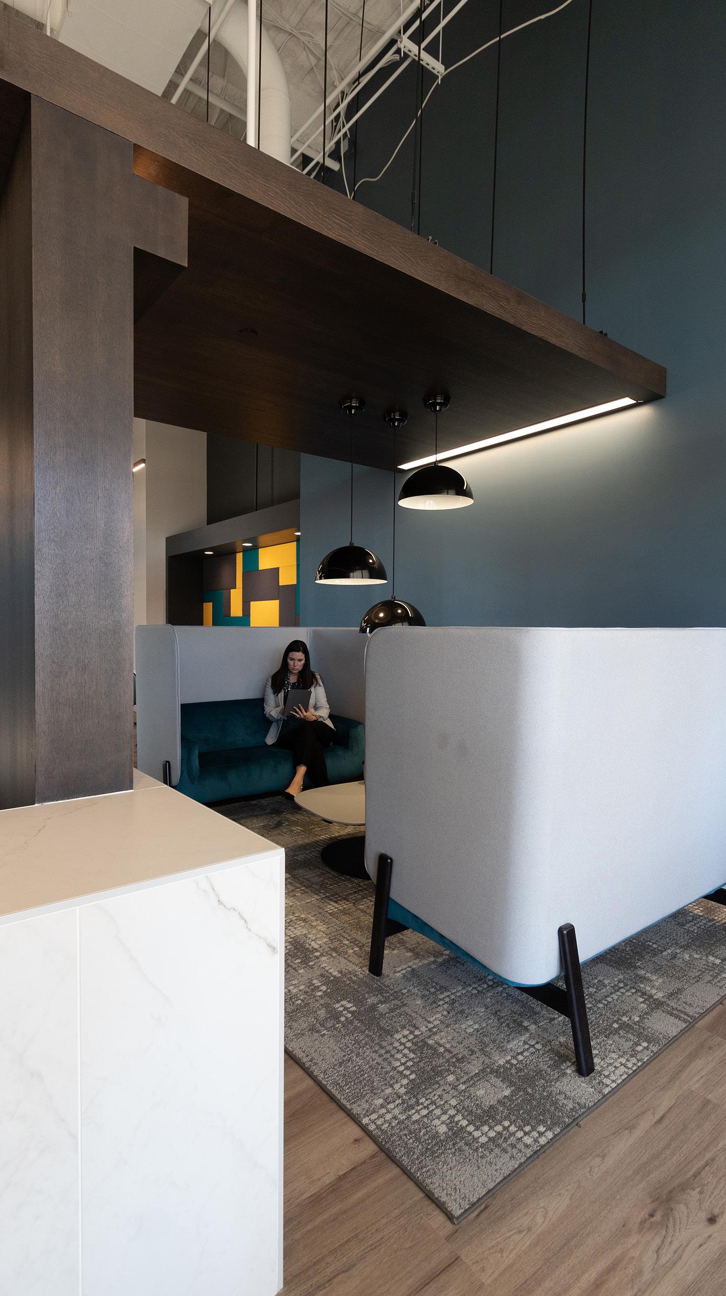
2900 CRYSTAL DRIVE ARLINGTON, VA
GETWELLNETWORK, INC.
SIZE
26,476 RSF
LOCATION
Bethesda, MD
COMPLETION
October 2013
AWARDS
2014 IIDA Silver Award

2014 AIA Award of Merit

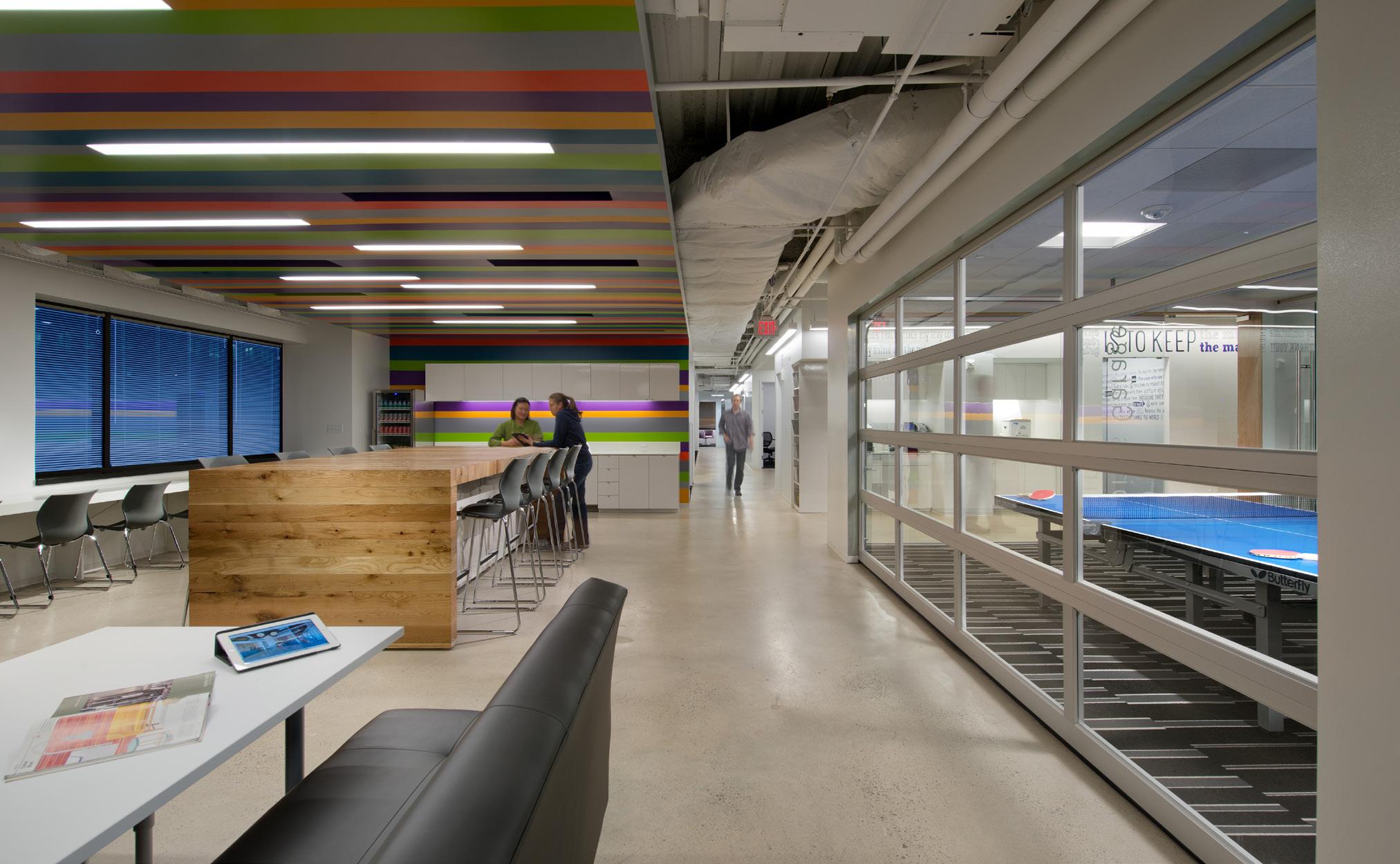
PROJECT TEAM
JLL
Rand Construction
WFT Engineering
WGS - Teknion
TESTIMONIAL
“Michael Boyer and the DBI team nailed it. We set out to create a space that embodied the purpose-driven mission of GetWellNetwork, and a culture built on innovation, collaboration, and teaming. From the architectural design, to the space layout, to the furniture The DBI team delivered on our vision. They were a great partner in our journey to our new home.”
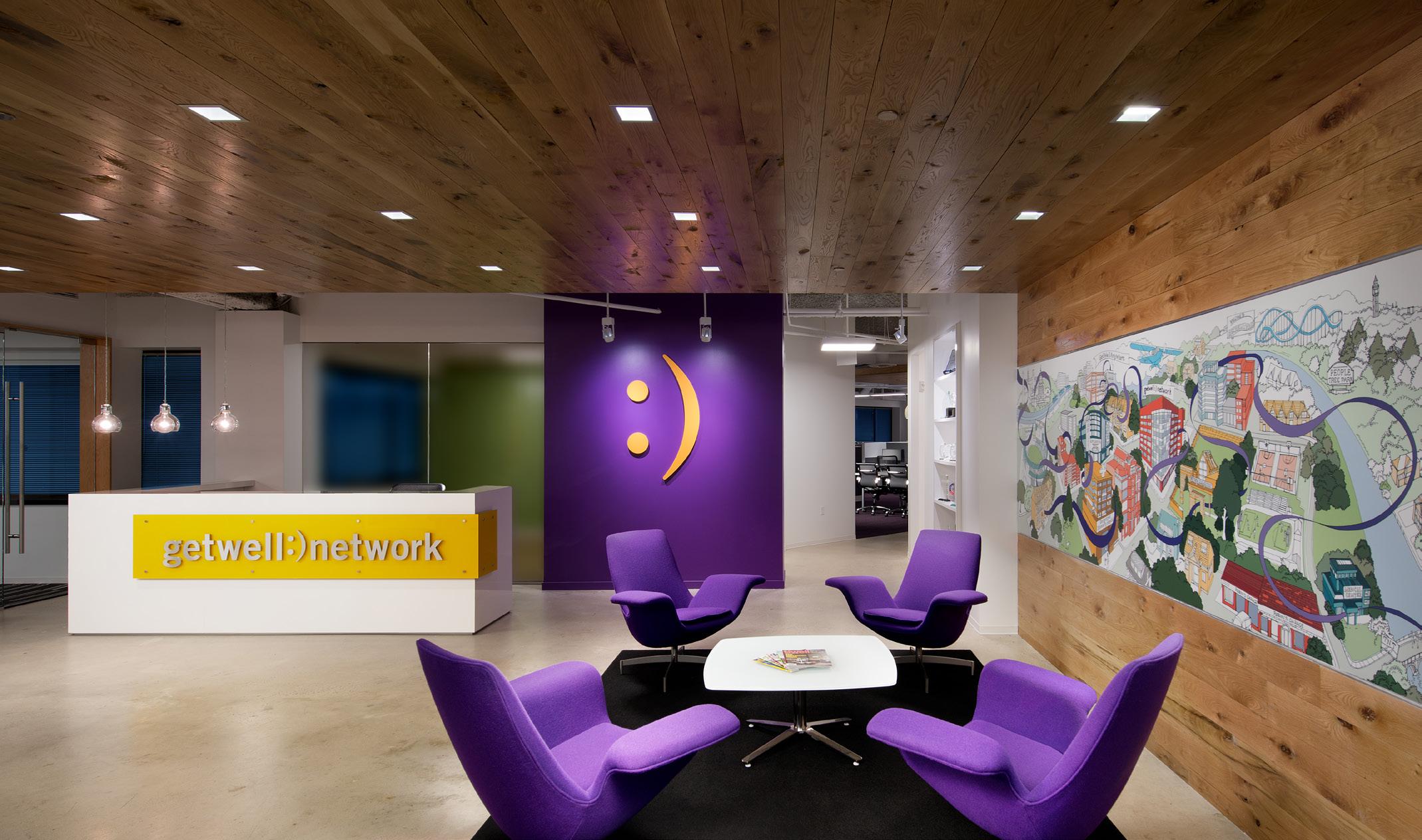 Michael B. O’Neil, Jr. Founder & Chief Executive Officer GetWellNetwork, Inc.
Michael B. O’Neil, Jr. Founder & Chief Executive Officer GetWellNetwork, Inc.
26,476 RSF
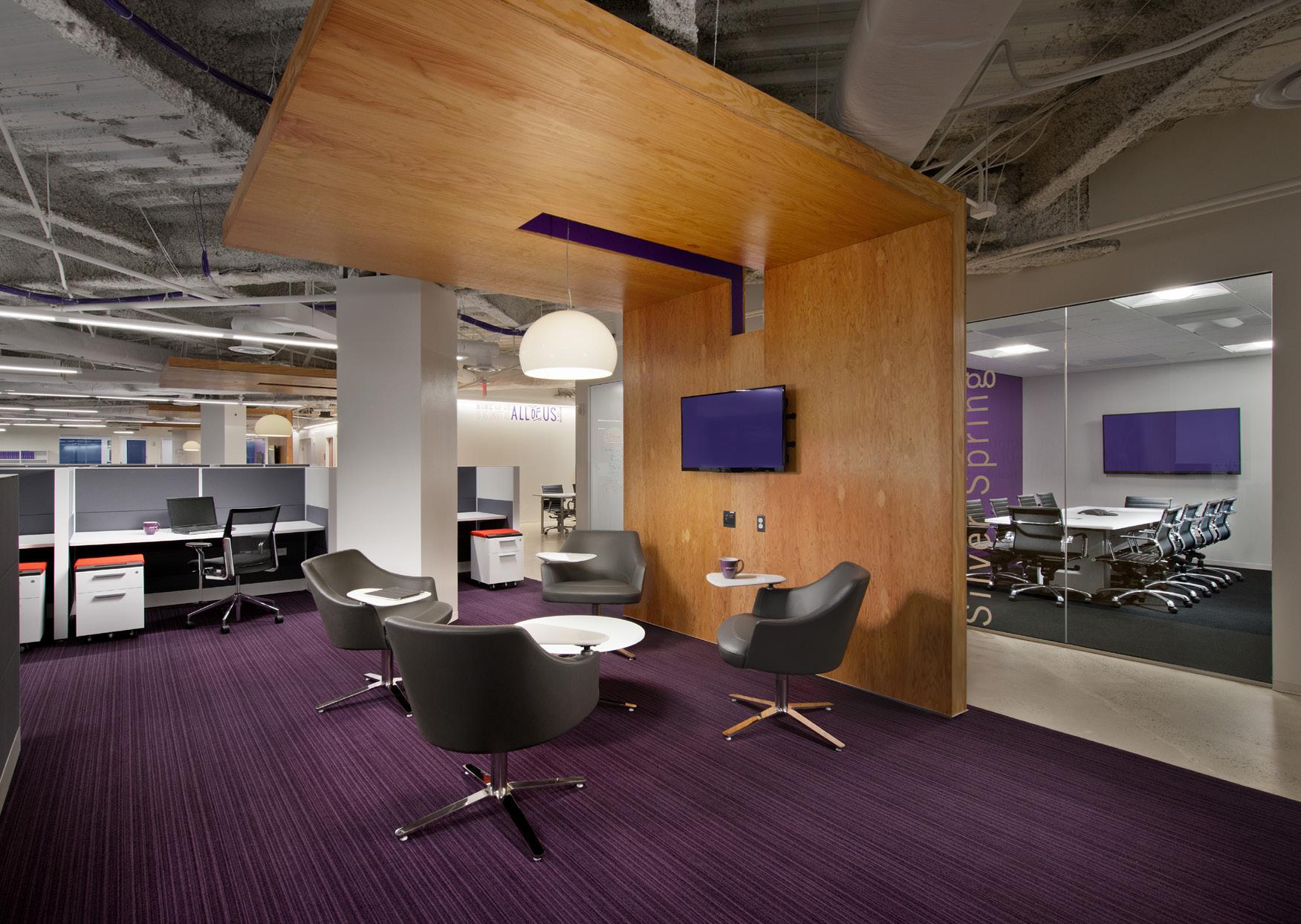
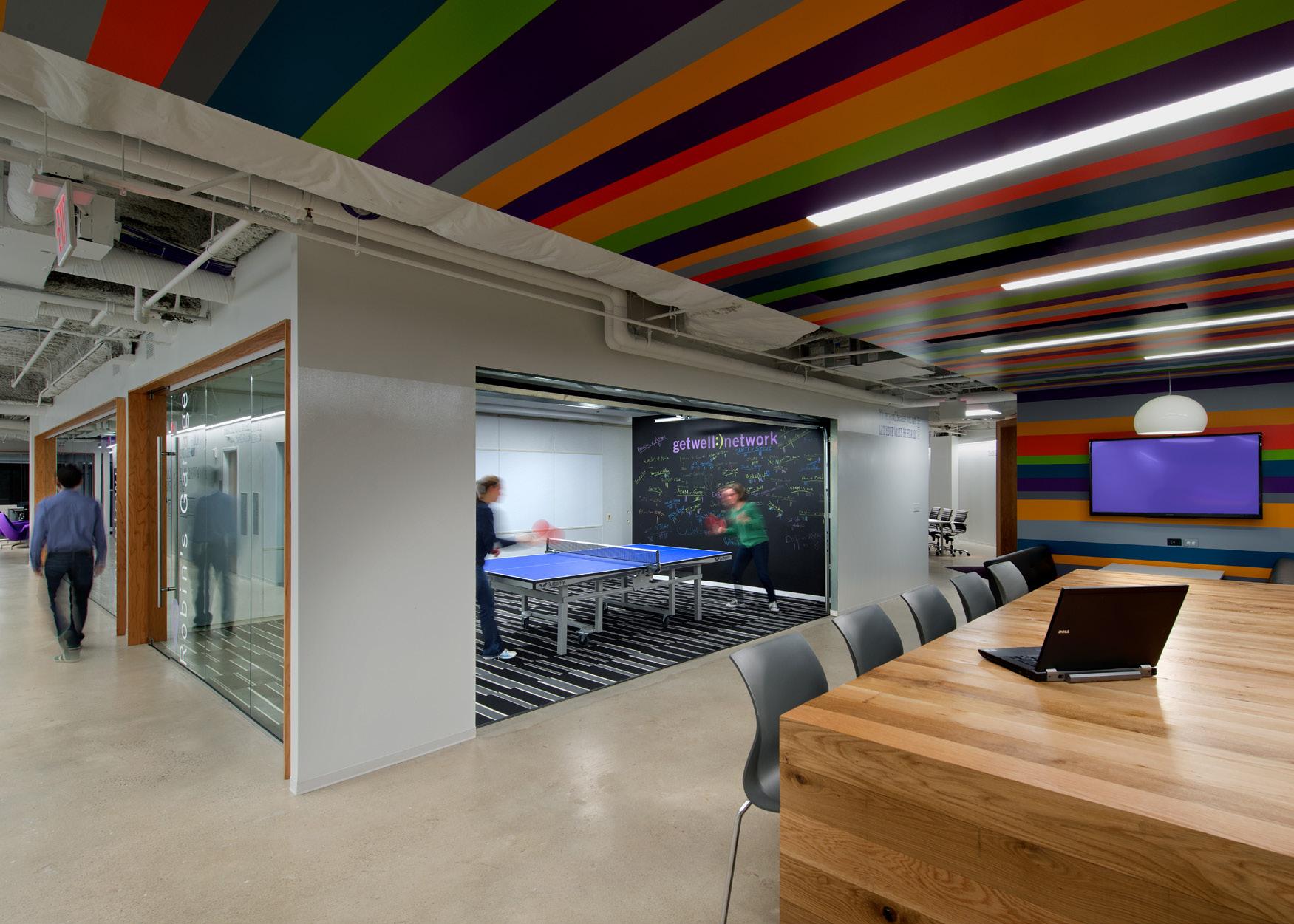
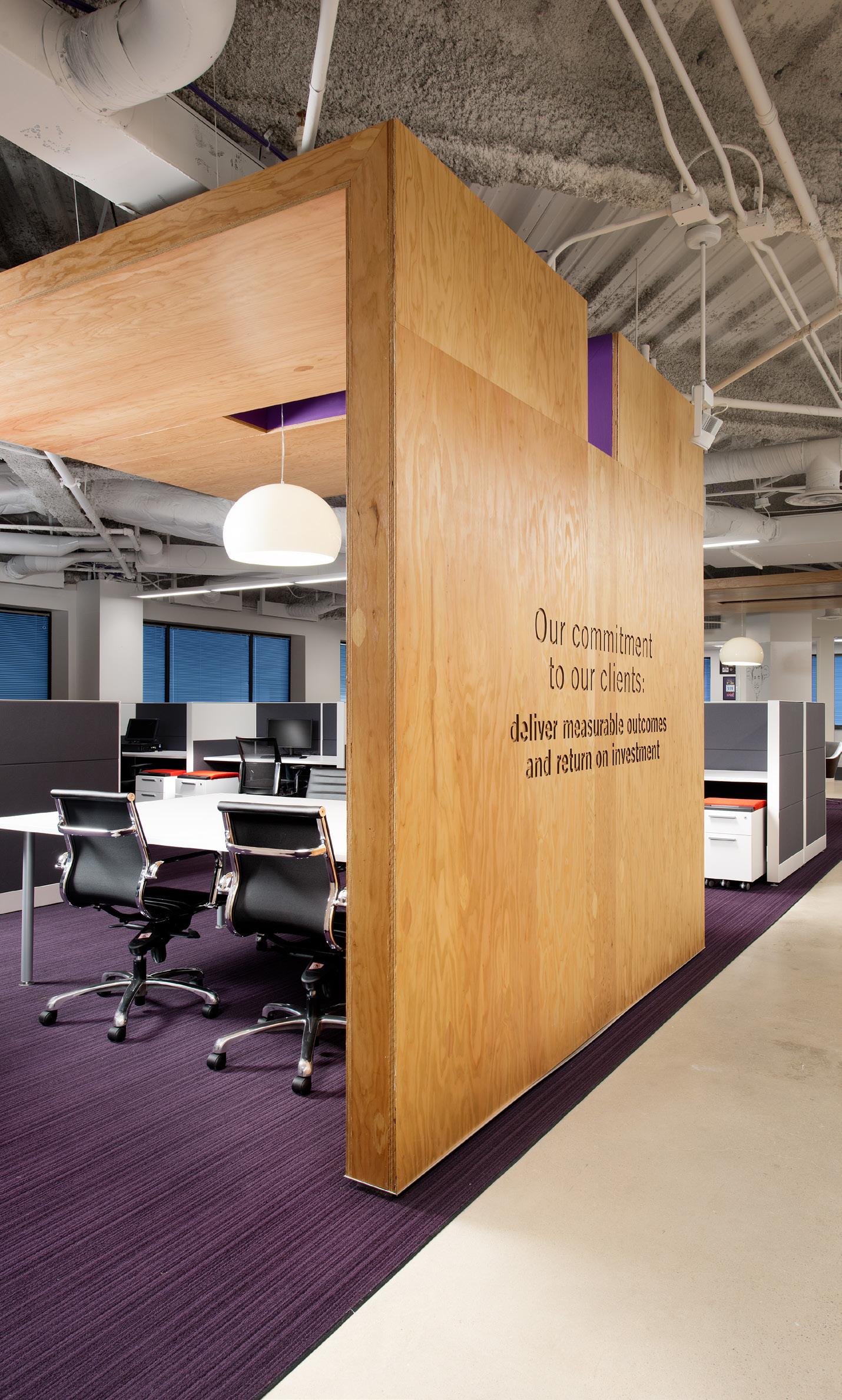
GETWELLNETWORK, INC. BETHESDA, MD
SIZE
5,536 RSF
LOCATION
Washington, DC
COMPLETION
December 2021
PROJECT TEAM
JLL
MW Murray GHT Ltd.
SKA Engineers
DESCRIPTION
Working with DBI Architects, insurance giant Aflac sought to liberate themselves from an existing dark, enclosed space, heavy with traditional furniture and lacking equitable access to daylight across the organization. With a goal of creating a contemporary yet timeless design that would serve them for the term of their 11-year lease, Aflac embraced an industrial vibe, featuring exposed concrete floors and metaland-glass interior office fronts. To achieve the desired aesthetic for this 5,536 square-foot office, DBI’s design team selected a neutral palette of soft whites and greys accented by warm wood tones. Then, the neutral palette was accented with Aflac’s corporate color palette – but still providing the flexibility for those accent colors to change as the brand evolves. The design of the new space focused on creating a balance of public space where Aflac can entertain clients, with private spaces for staff to conduct business. To that end, the reception area and conference room can be combined or divided with the use of a retracting glass wall, allowing the flexibility to host various sized events, delivering on a frequent need of the company. The transparency of the glass wall and the wood slat feature on the ceiling serve to connect the space, both visually and architecturally.
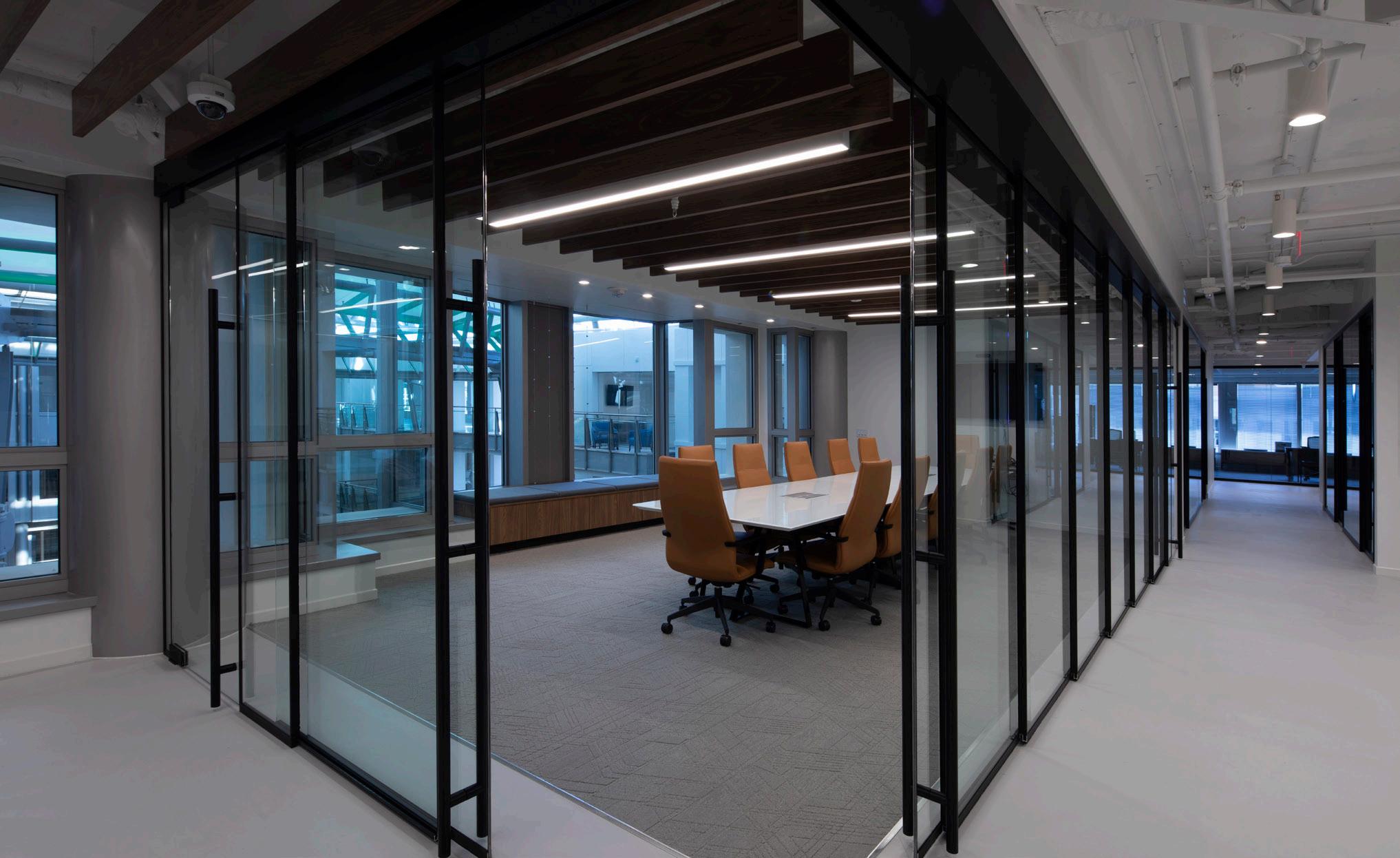
5,536
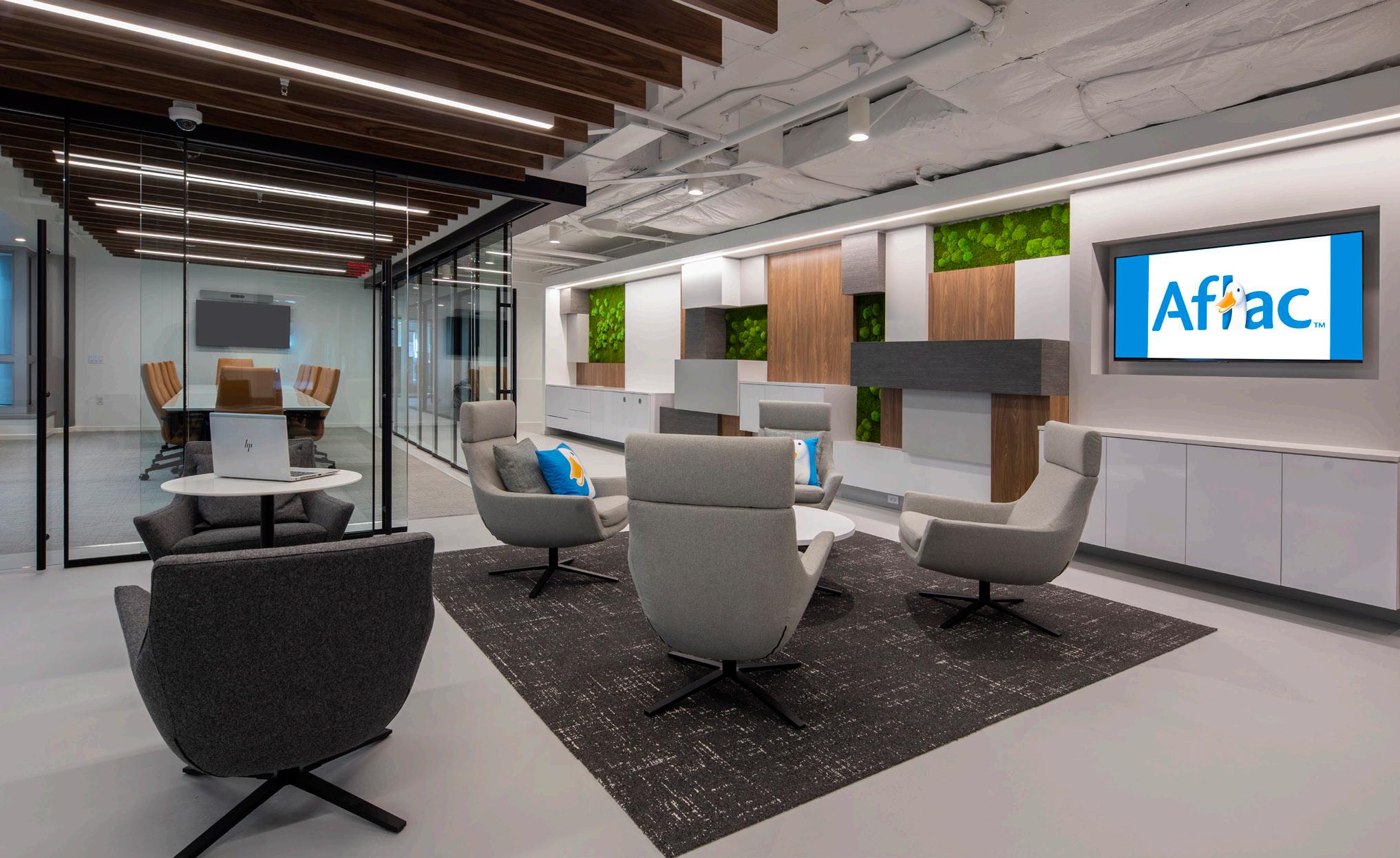
RSF AFLAC
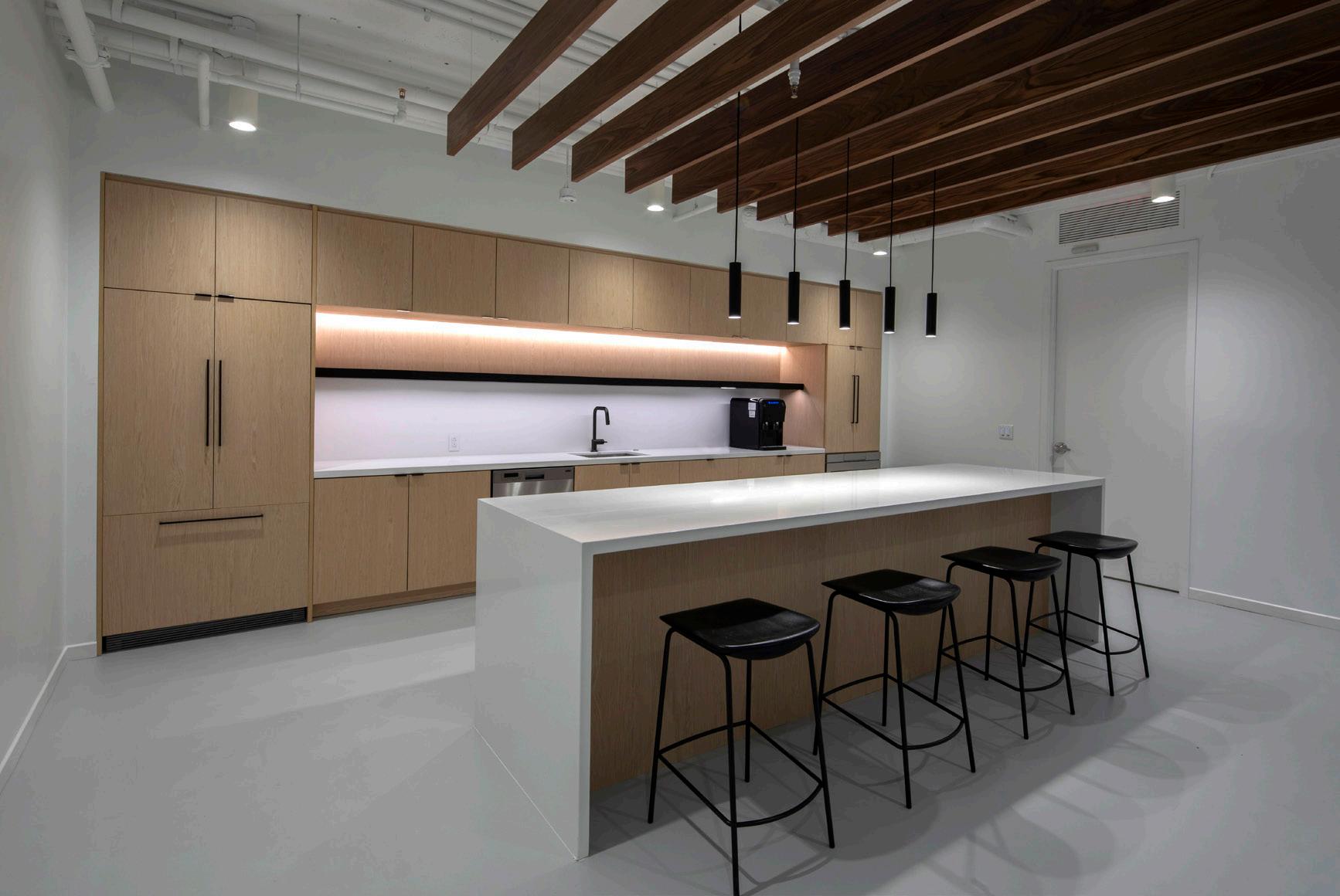
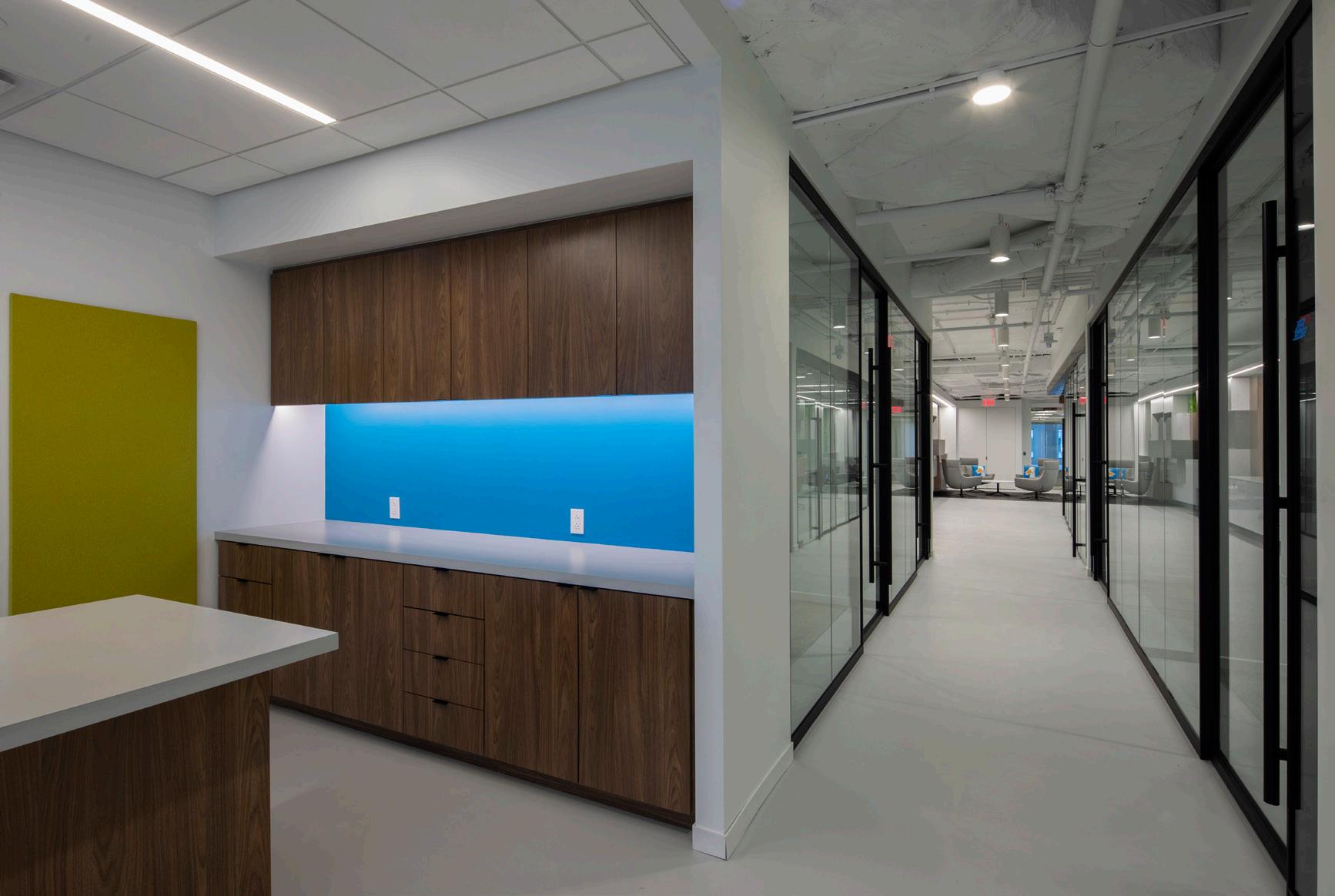
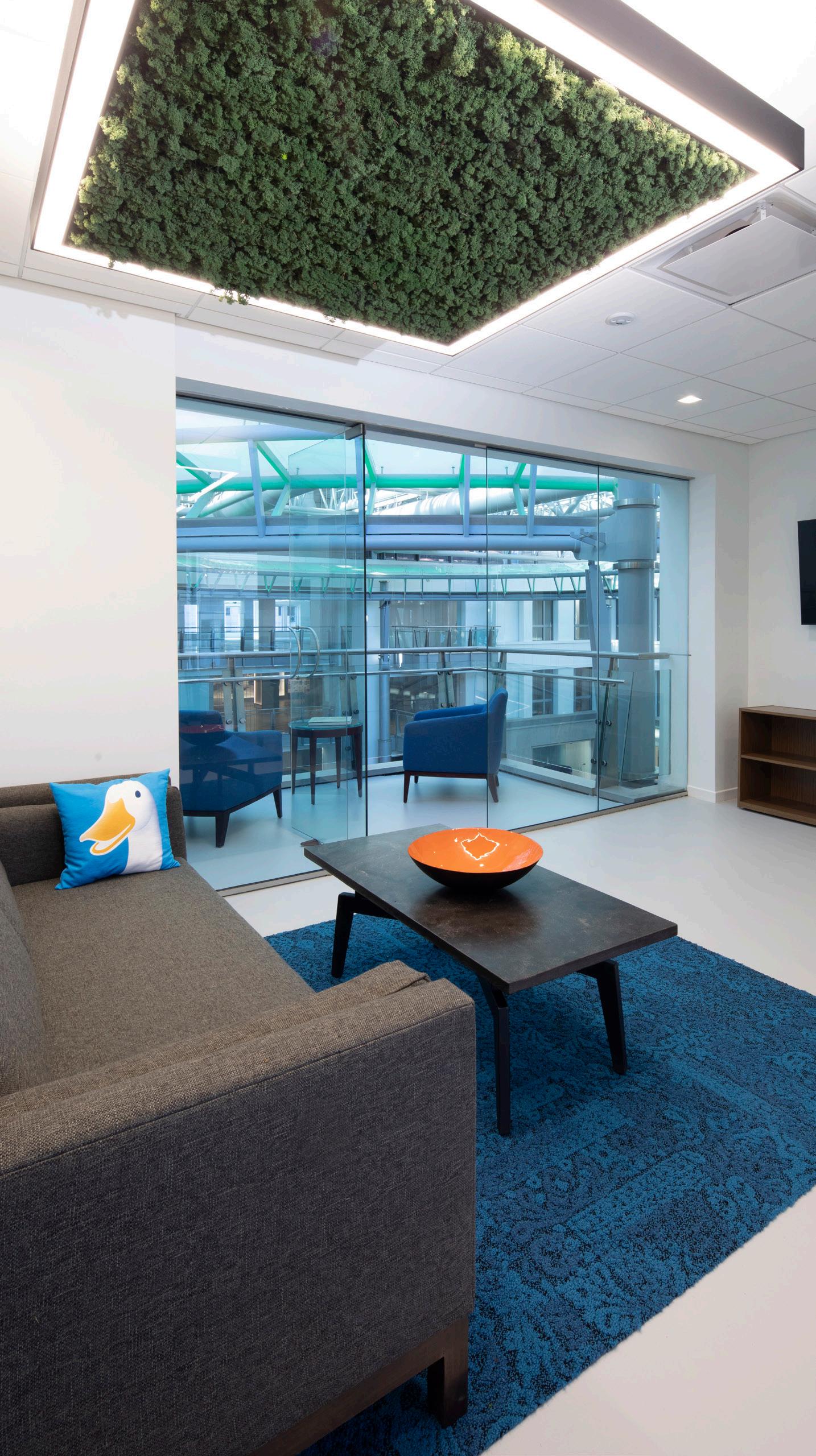
AFLAC WASHINGTON, DC
LOCATION
McLean, VA
COMPLETION
April 2016
PROJECT TEAM
Cushman & Wakefield
Lansdowne Construction
GPI Construction
WGS - Teknion
TESTIMONIAL
“A-TEK had the pleasure of working with DBI Architects on our new office project. Using our new brand coupled with their creativity, attention to detail, project oversight, and a genuine desire to ensure our project would be exceptionally pleasing to us, Michael and Kaitlin guided us novices from start to finish. From the unique architectural design, color palettes, furniture selections and light fixtures, to the proper placement of white boards on the walls, they covered it all. Working with this team made the project less stressful because I was confident that Michael had our best interests in mind, would stay within budget, and work hard to make sure the project was delivered on time.”

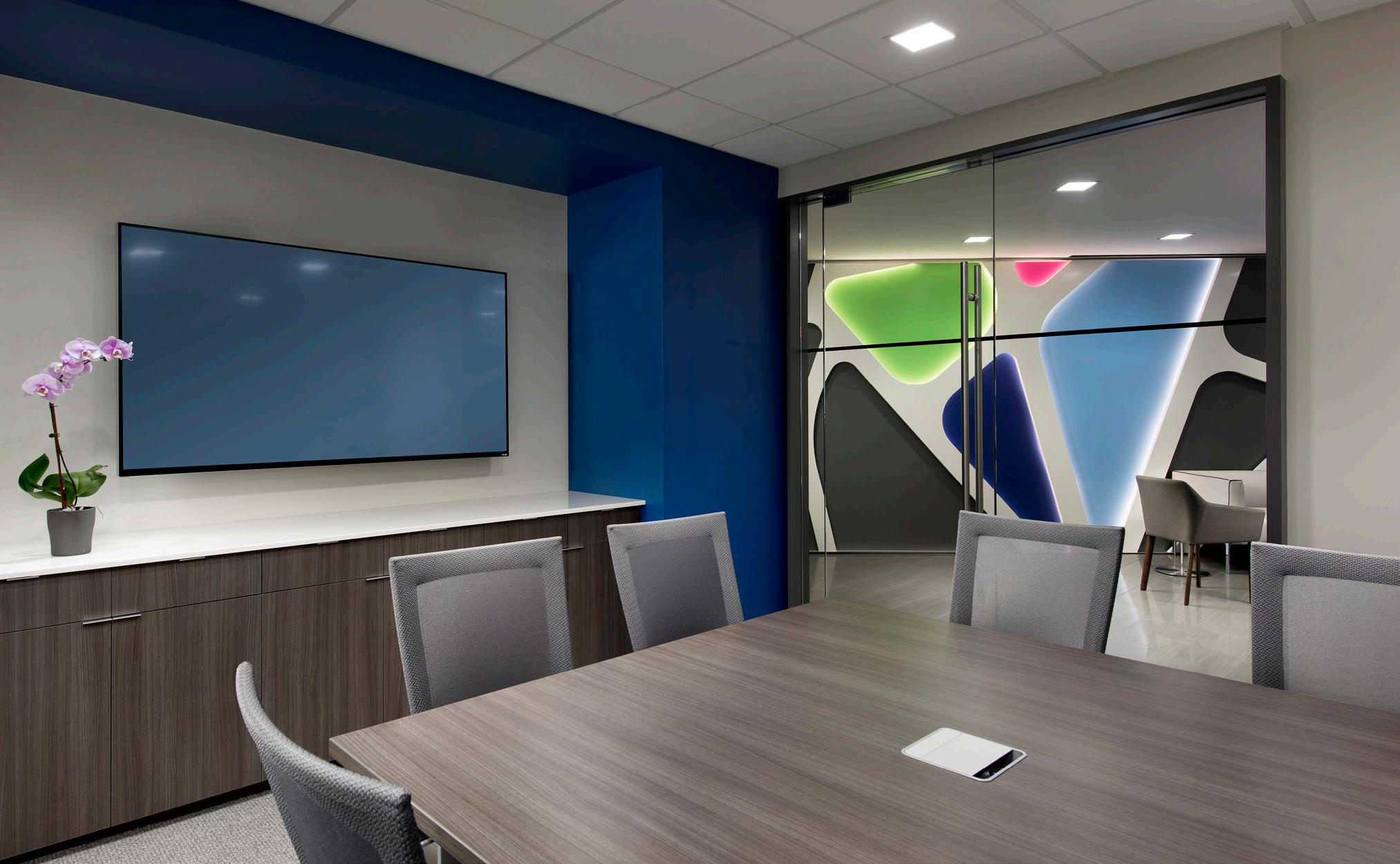 Kathryn B. Freeland, MBA President & Chief Executive Officer A-TEK, Inc.
Kathryn B. Freeland, MBA President & Chief Executive Officer A-TEK, Inc.
9,735 RSF
9,735 RSF
A-TEK, INC.
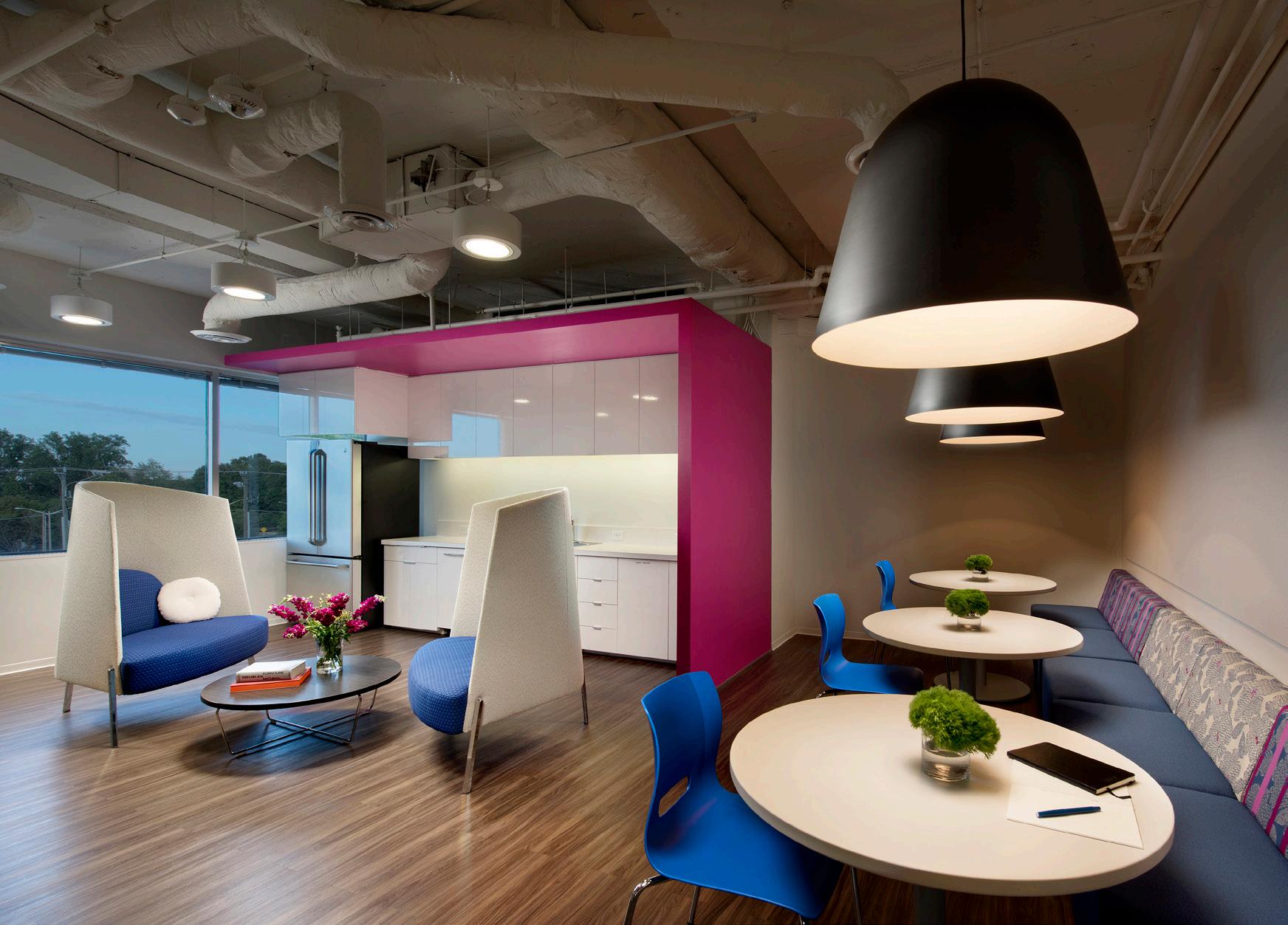
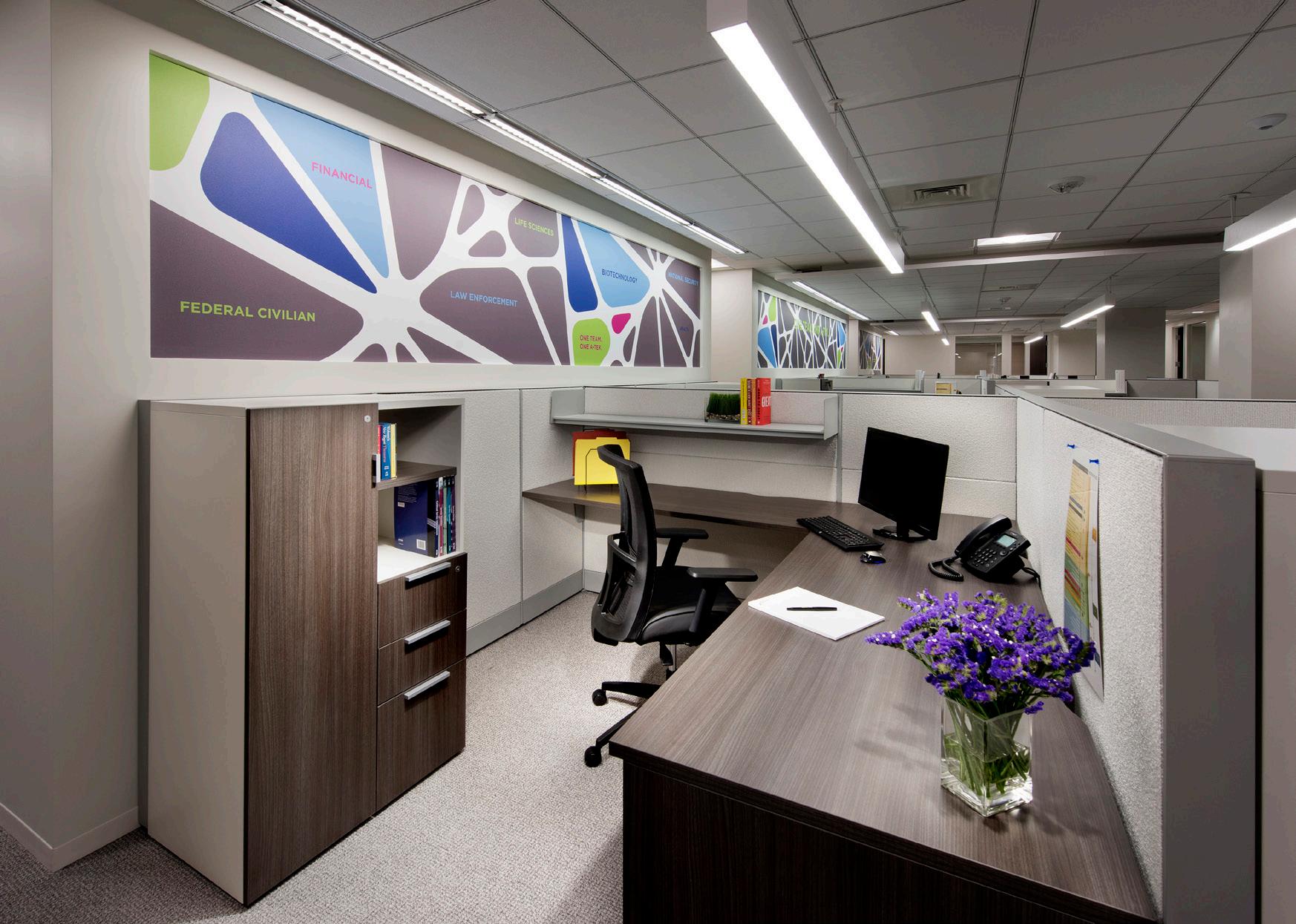
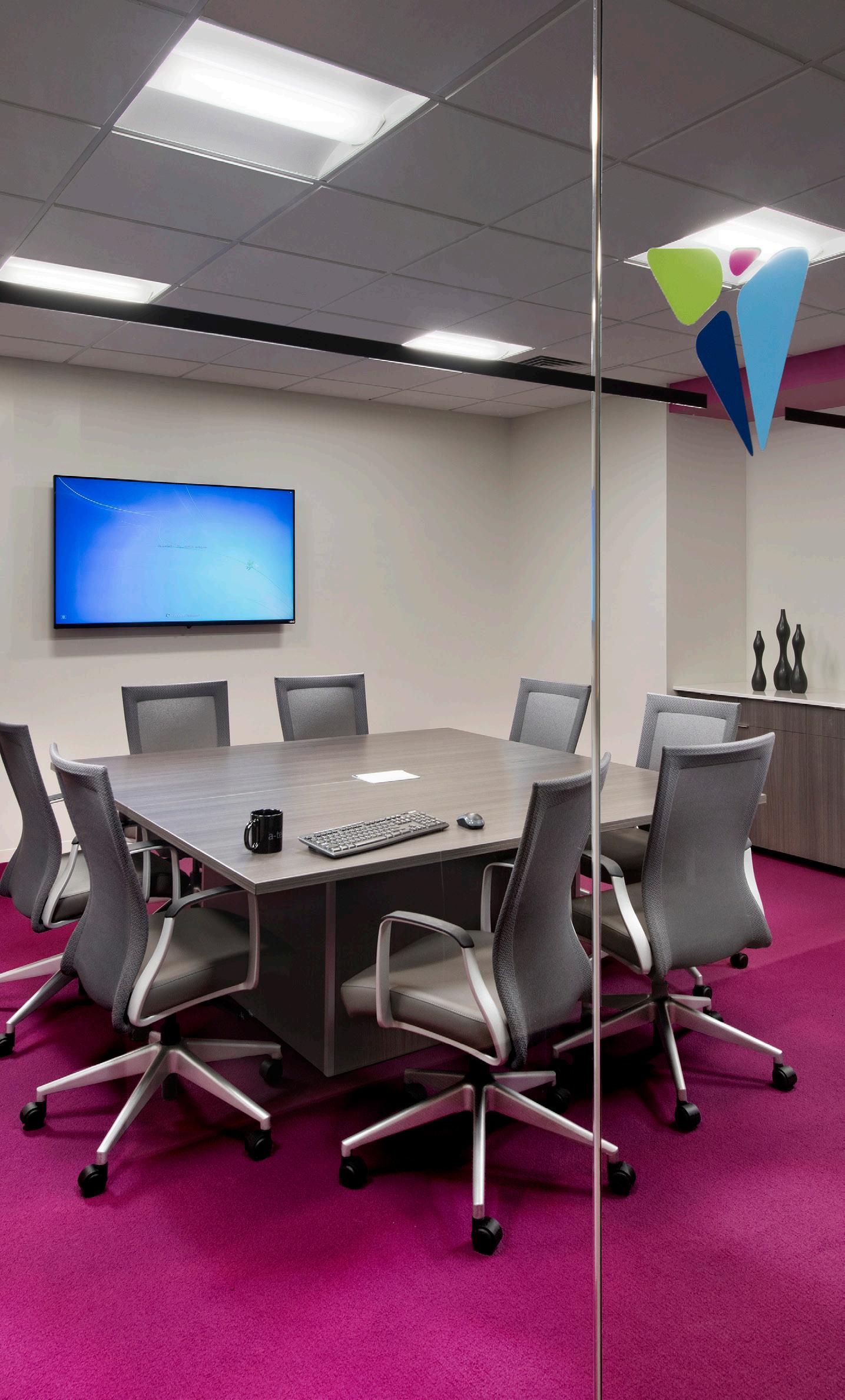
A-TEK, INC. MCLEAN, VA
SIZE
124,734 RSF
LOCATION
Gaithersburg, MD
COMPLETION
November 2018
AWARDS
2016 IIDA Award of Merit

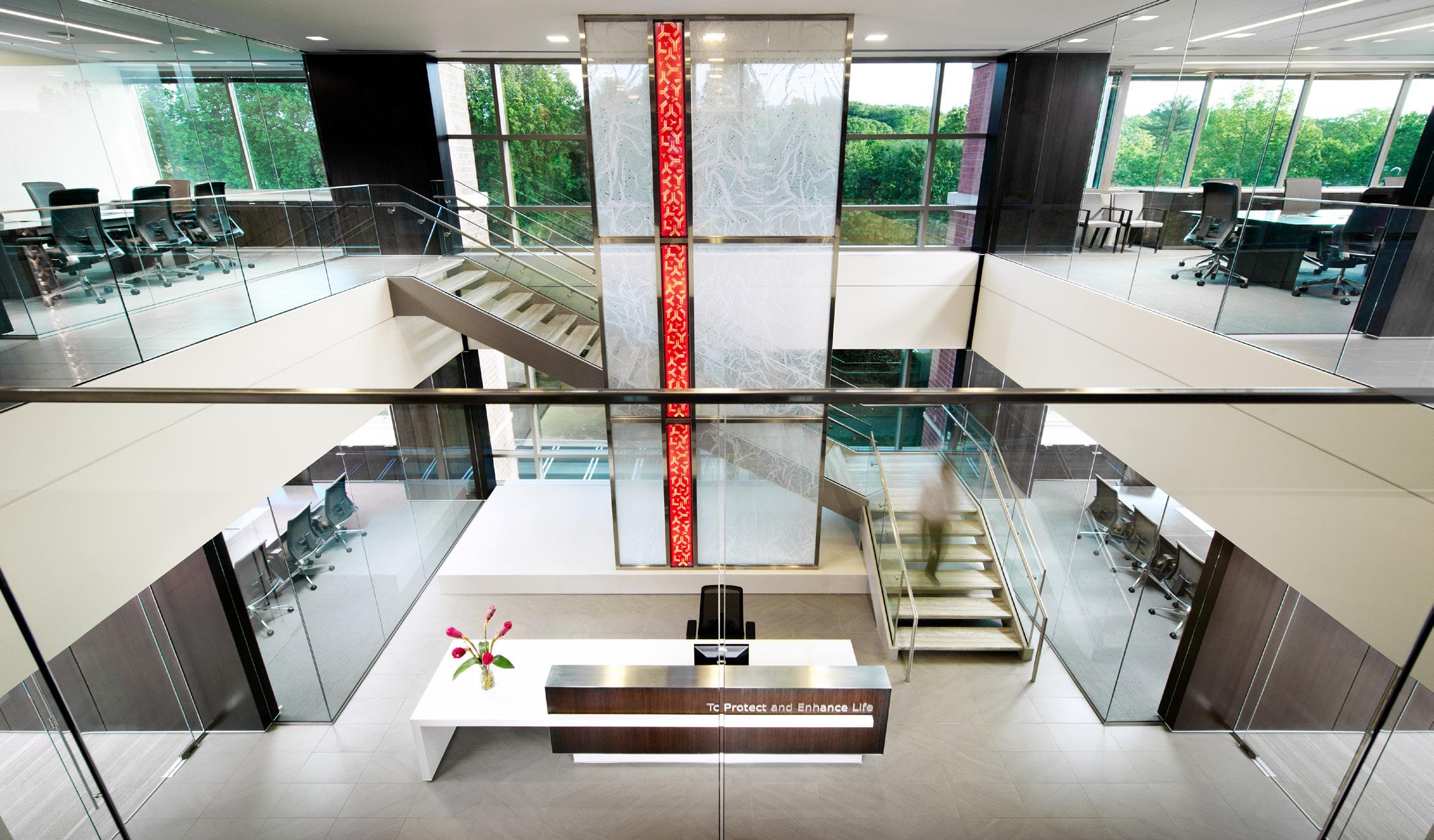

PROJECT TEAM
HITT Construction
GPI Engineering
Price Modern - Haworth
DESCRIPTION
From visioning kick-off meetings to actual move-in, DBI worked with Emergent BioSolutions Inc. (EBSI) on every aspect of its new corporate headquarters. DBI successfully maintained EBSI’s high level of corporate professionalism while transforming the workspace from an enclosed, nonwindowed office into an open, collaborative, and functional environment that infused the company’s scientific brand into all aspects of the space. A 30’ x 30’ opening was created within the fifth-floor slab to allow for a twostory reception and atrium space, a feature that connects the work flow of the fourth and fifth floors via the new monumental staircase.
124,734 RSF EMERGENT BIOSOLUTIONS
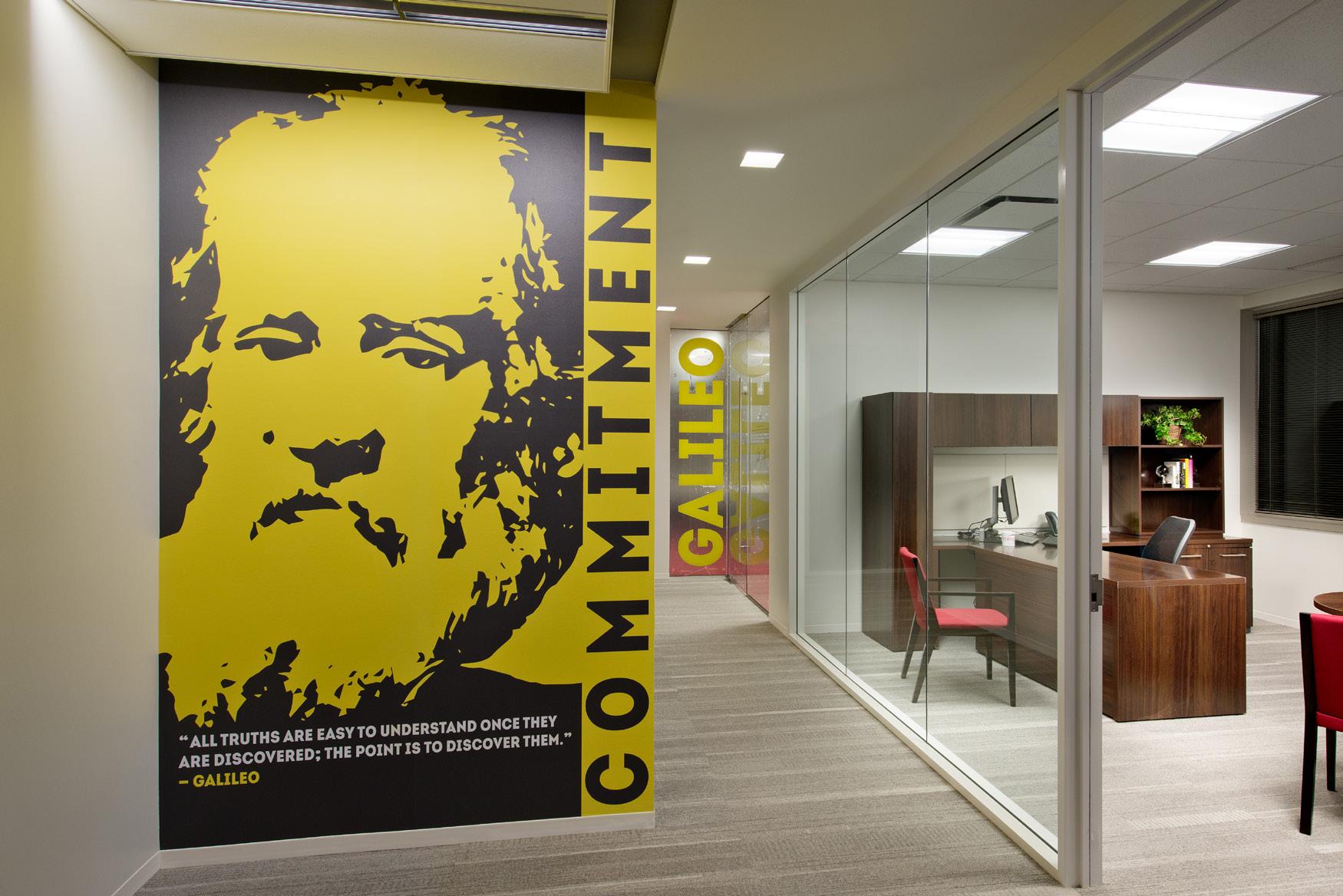
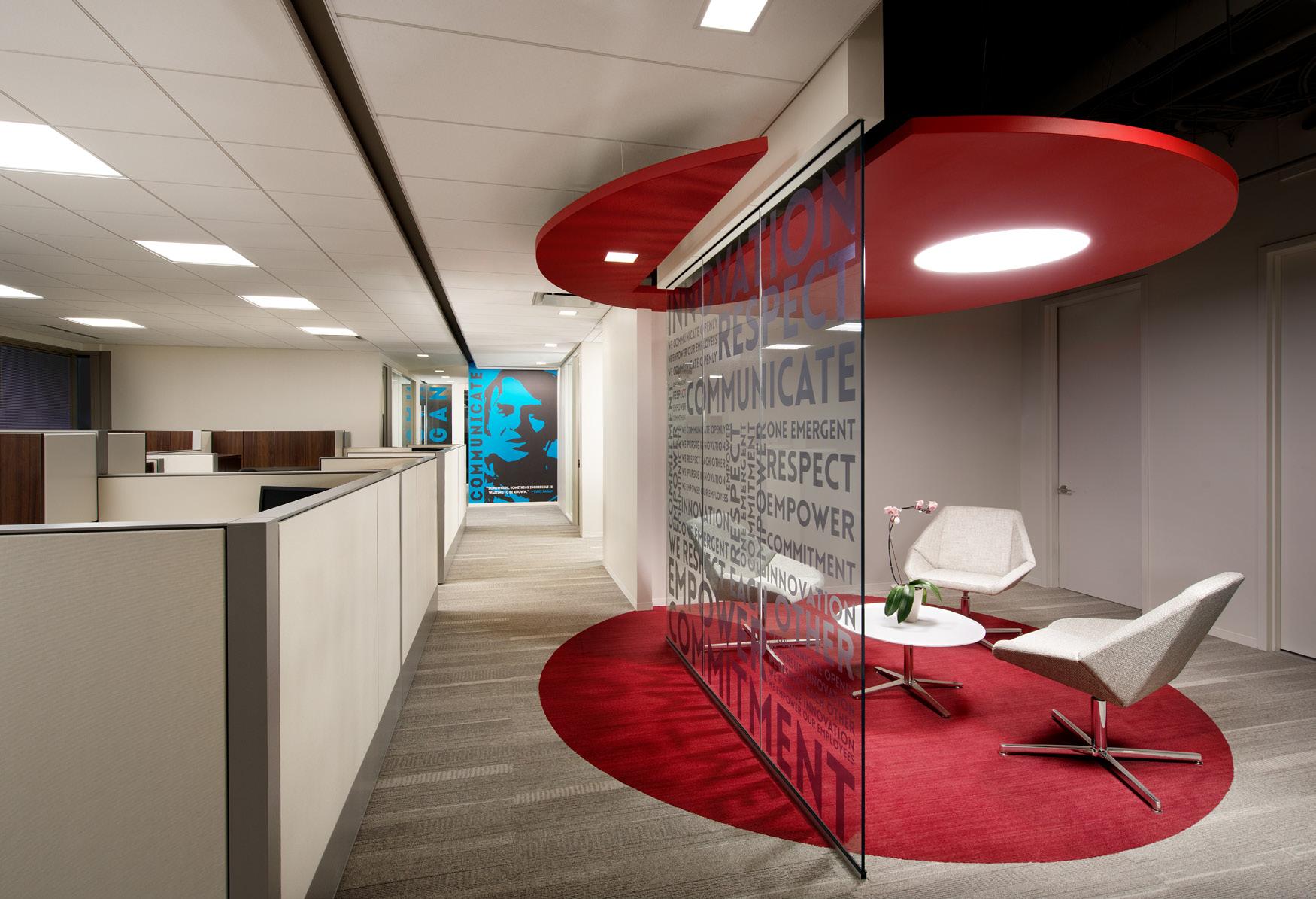

EMERGENT BIOSOLUTIONS GAITHERSBURG, MD
KLNB, LLC
SIZE
8,610 RSF
LOCATION
Washington, DC
COMPLETION
November 2017
PROJECT TEAM
DFS Construction
GPI Engineering
Price Modern - Haworth
TESTIMONIAL
“Michael Boyer and his staff of talented architects have been a pleasure to work with during the process of relocating two of our offices at KLNB, which included the relocation of our Companies headquarters. Throughout the entire process, they managed to provide premier design services and impeccable construction coordination all while keeping our budget constraints a top priority. Moving two major offices at the same time could have easily been a very stressful and unpleasant experience. However; with Michael and his team at DBI Architects, we had the peace of mind all along that we were in great hands.”

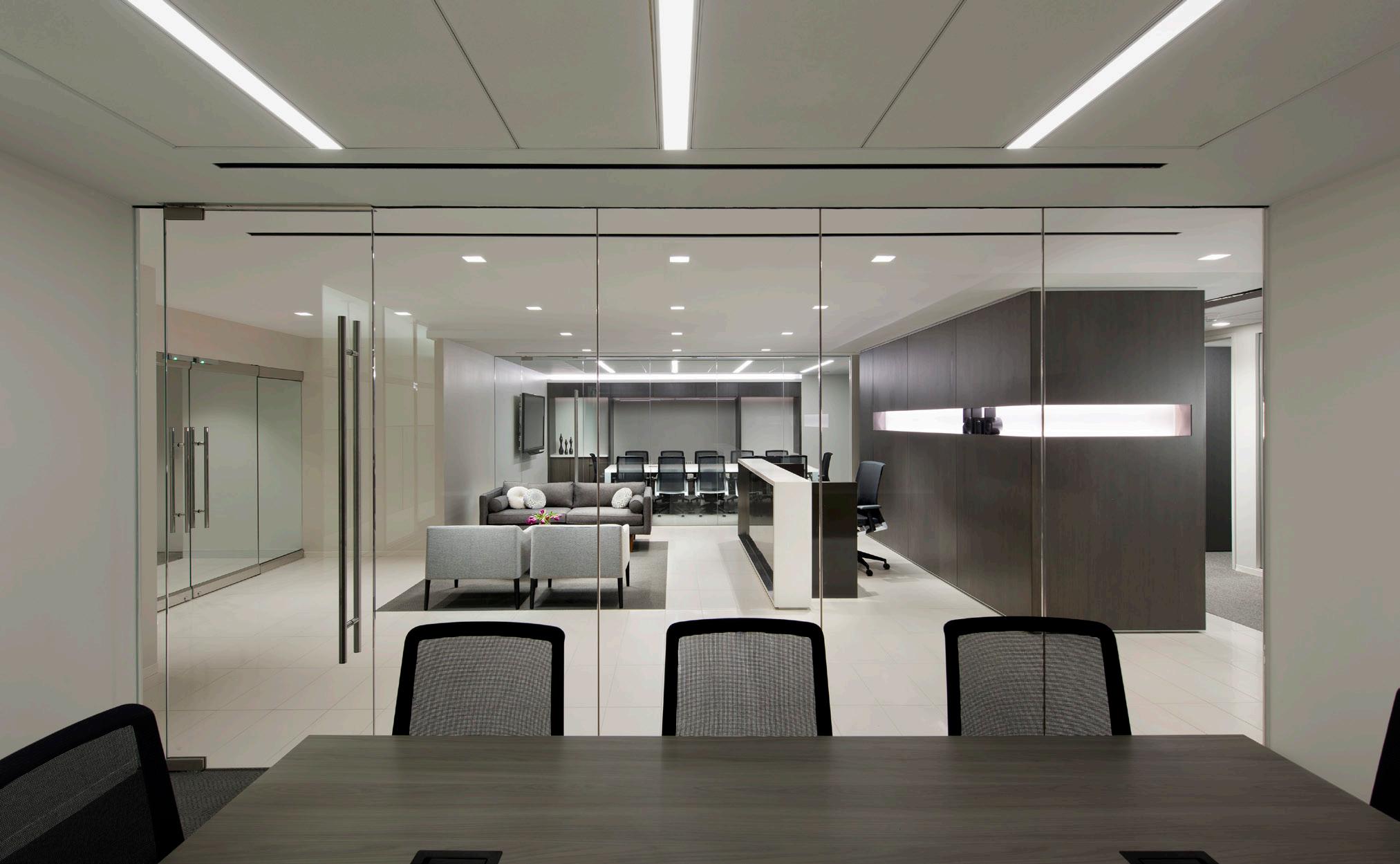 Marc A. Menick President KLNB
Marc A. Menick President KLNB
8,610 RSF
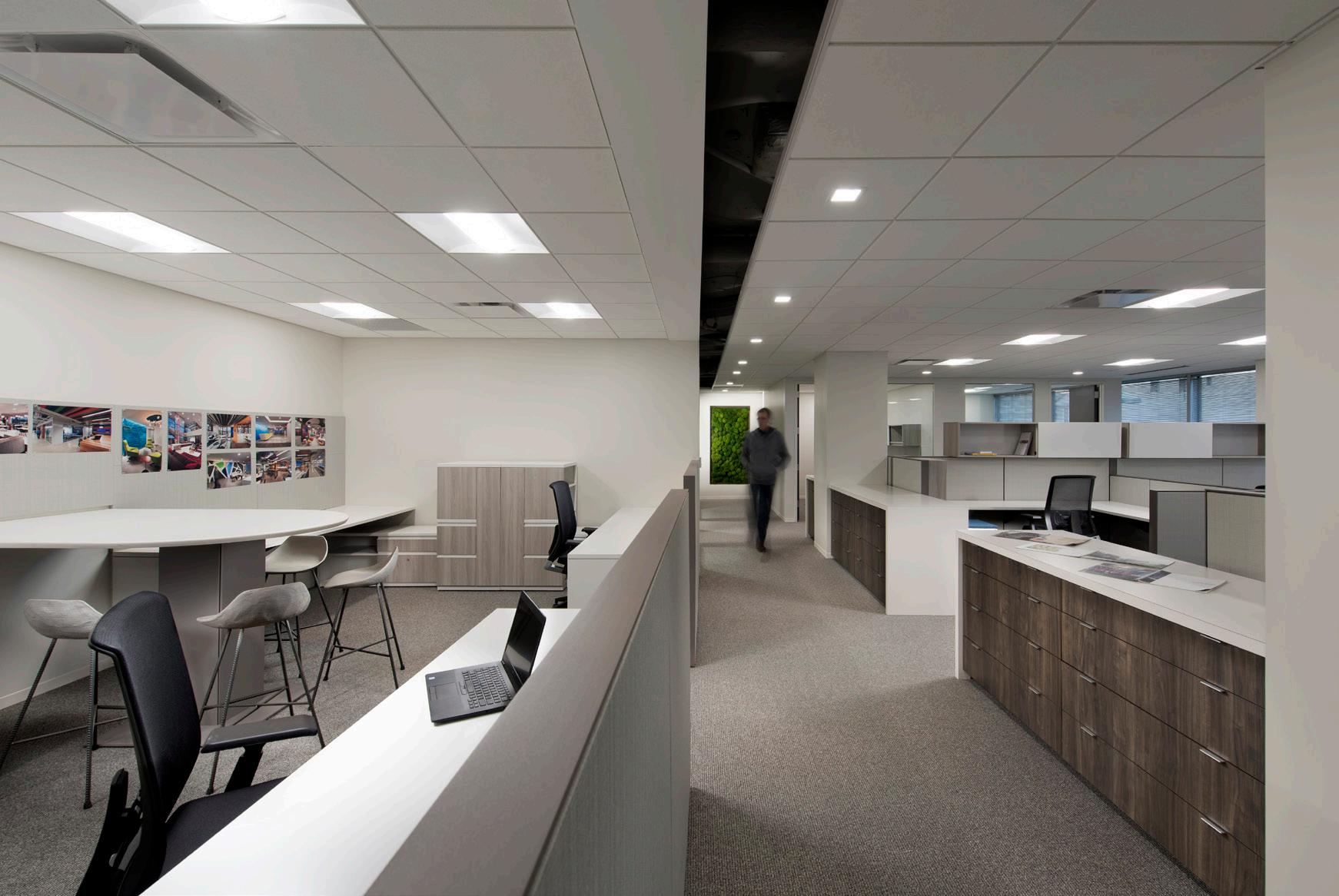


KLNB, LLC WASHINGTON, DC

EXPLORE / CREATE / TRANSFORM 1984 ISAAC NEWTON SQUARE WEST, SUITE 400 RESTON, VA 20190 703.787.0882 WWW.DBIA.COM






 DONOHOE | BETHESDA, MD
DONOHOE | BETHESDA, MD


























 BETH TODD, IIDA, LEED AP Principal
BILL EVANS, AIA EMERITUS Senior Architectural Designer
ALAN HANSEN, FAIA, LEED AP Managing Director, Architecture
BRITTANY HULT Project Manager, Interiors
LINDA GASTON, IIDA, LEED AP Senior Manager, Interiors
TRACY TATO Director, Interiors
DAVIS, LEED AP Interiors
FELIPE TURRIAGO-BORRERO, ASSOCIATE AIA, LEED AP Managing Director, Architecture
SARAH HARRELSON, IIDA ALLIED Project Manager, Interiors
STEVE FOSTER, AIA Senior Manager, Architecture
EBONG UKOR, AIA, NCARB Senior Manager, Architecture
ROBYN RUBINO, IIDA, WELL AP Director, Interiors
MICHAEL HARTMAN, AIA Principal
GINO BRETANA Architectural Designer
MICHAEL PATTON, AIA Managing Director, Architecture
MEGHAN LARGENT Project Manager, Interiors
MICHAEL DORMAN, RA, LEED AP Senior Manager, Architecture
ALAN L. STORM, AIA President
RICK GONDELLA Director, Marketing
JESSICA DUFFY Manager, Marketing
LISA MACON Business Development Coordinator
ALAN STORM, AIA, IIDA PRESIDENT
BETH TODD, IIDA, LEED AP Principal
BILL EVANS, AIA EMERITUS Senior Architectural Designer
ALAN HANSEN, FAIA, LEED AP Managing Director, Architecture
BRITTANY HULT Project Manager, Interiors
LINDA GASTON, IIDA, LEED AP Senior Manager, Interiors
TRACY TATO Director, Interiors
DAVIS, LEED AP Interiors
FELIPE TURRIAGO-BORRERO, ASSOCIATE AIA, LEED AP Managing Director, Architecture
SARAH HARRELSON, IIDA ALLIED Project Manager, Interiors
STEVE FOSTER, AIA Senior Manager, Architecture
EBONG UKOR, AIA, NCARB Senior Manager, Architecture
ROBYN RUBINO, IIDA, WELL AP Director, Interiors
MICHAEL HARTMAN, AIA Principal
GINO BRETANA Architectural Designer
MICHAEL PATTON, AIA Managing Director, Architecture
MEGHAN LARGENT Project Manager, Interiors
MICHAEL DORMAN, RA, LEED AP Senior Manager, Architecture
ALAN L. STORM, AIA President
RICK GONDELLA Director, Marketing
JESSICA DUFFY Manager, Marketing
LISA MACON Business Development Coordinator
ALAN STORM, AIA, IIDA PRESIDENT



















































































 Raymond H. Cypess, DVM, Ph.D Chairman and Chief Executive Officer American Type Culture Collection
Raymond H. Cypess, DVM, Ph.D Chairman and Chief Executive Officer American Type Culture Collection







































 Michael B. O’Neil, Jr. Founder & Chief Executive Officer GetWellNetwork, Inc.
Michael B. O’Neil, Jr. Founder & Chief Executive Officer GetWellNetwork, Inc.









 Kathryn B. Freeland, MBA President & Chief Executive Officer A-TEK, Inc.
Kathryn B. Freeland, MBA President & Chief Executive Officer A-TEK, Inc.









 Marc A. Menick President KLNB
Marc A. Menick President KLNB



