
EXPLORE / CREATE / TRANSFORM
At DBI, we are inspired by the spark—that vivid and powerful moment when a client’s needs and a designer’s vision coalesce into one cohesive design strategy. Our designers’ enthusiasm and expertise ensure that this strategy is implemented in the best possible way, developing client spaces of unparalleled functionality and sophistication.

To explore original design solutions for every client.

To create meaningful experiences of place for you.
To transform disparate elements into beautiful forms.
It is the possibilities that inspire us:

DBI DESIGNER SPOTLIGHT STEVE FOSTER
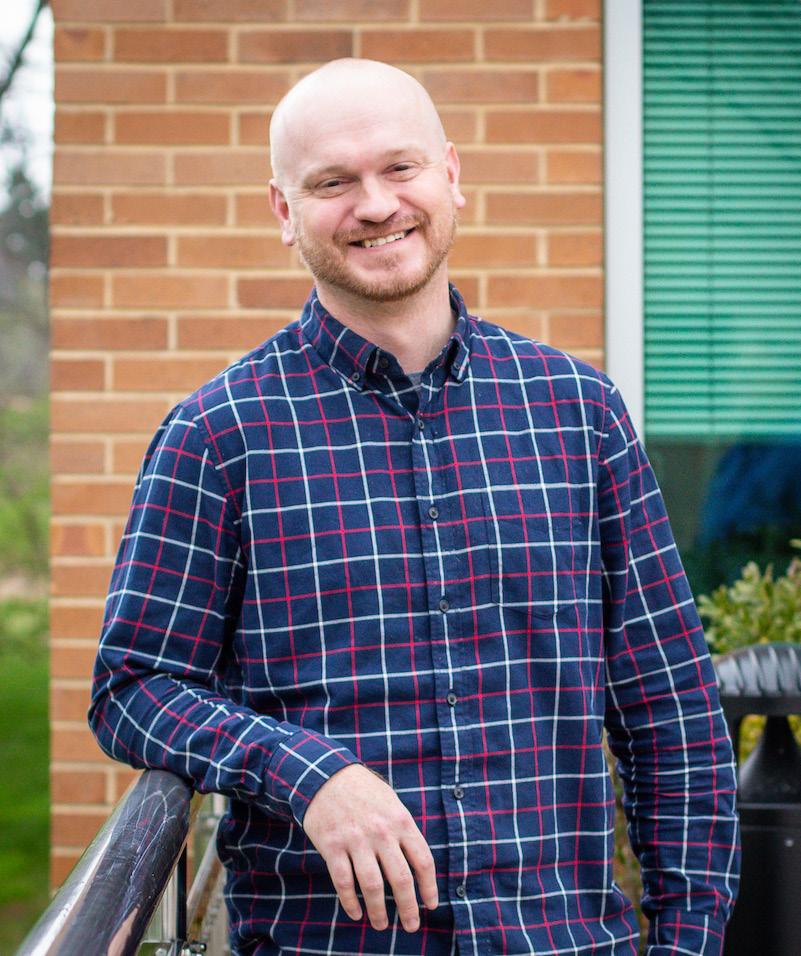
STEVE FOSTER, AIA
SENIOR MANAGER, ARCHITECTURE
Mr. Foster is involved in all phases of base building and interior architecture projects. His responsibilities include site planning, programming, schematic design, design development, construction documentation, and contract administration. Known for his readiness to take on a challenge, Mr. Foster offers a portfolio reflecting his wide-ranging versatility and broad knowledge of design and its application among a variety of project types—from building renovations and modernizations to smaller-scale fit-outs for both federal and private sector clients. He approaches each project as a multi-faceted challenge, analyzing every angle to ensure appropriate resolution. With adept skill in, and versatility among, Revit and other architectural design software, he is able to apply his talents across many design disciplines, liaising between clients and consultants with ease.
AWARDS & RECOGNITIONS
DBI Architects, Inc. | GWCAR – 2011 Architecture Firm of the Year
Award of Excellence | Comprehensive Building Design Studio, The Cathloic University of America
DBI Architects, Inc. | Outstanding Performance Award, 2016
AIA Virginia Emerging Leaders in Architecture, Class of 2022
Member, Phi Theta Kappa International Honor Society
SELECTION OF PROJECTS
Boys & Girls Clubs of Greater Washington Headquarters Renovation & Exterior Improvements / Washington, DC / 6,100 SF
Normandy Real Estate Partners 1015 18th Street NW Building Renovation (Façade & Lobby Renovation, Penthouse Expansion) / Washington, DC / 110,000 SF
Rubenstein Partners 11493 Sunset Hills Road Building Repositioning / Reston, VA / 188,000 SF
Meridian Senior Living / Brandon, FL / 117,350 SF
Avison Young 277 South Washington Street, Atrium & Rooftop Improvements / Alexandria, VA / 25,000 SF
Emergent BioSolutions, Inc. Canopy, Patio, & Stair Design / Gaithersburg, MD / 48,718 SF
The Donohoe Companies, Inc. Headquarters Stair Design / Bethesda, MD / 38,000 SF
Courthouse Square Mixed-Use Building Core & Shell / Leesburg, VA / 261,086 SF Office and Retail & 142,000 SF Garage
AAFMAA 1856 Old Reston Avenue (Replacement of 3 Buildings) / Reston, VA / 140,000 SF
Normandy Real Estate Partners Dulles Executive Plaza 1st-Floor Amenities Facility / Herndon, VA / 11,000 SF
Transwestern 2245 at Herndon Metro Canopy Design & Exterior Improvements / Herndon, VA / 1,220 SF
National Association of Manufacturers Headquarters / Washington, DC / 40,000 SF / LEED Silver®
Caboose Brewing Company / Vienna, VA / 4,114 SF
St. Edmund’s Preservation Limited Partnership Housing Renovation & Accessibility Adaptation / 6253 South Michigan Ave., Chicago, IL / 245,280 SF
Crescent Parke Mixed-Use Residential, Retail, & Office / Leesburg, VA / 260 Townhouse Units; 51,175 SF Retail; 110,550 SF Commercial
Architecture at Zero Competition Mixed-Use Residential & Retail / UCSF Mission Bay Campus, San Francisco, CA / 383,000 SF
Gramercy District Master Plan for Mixed-Use Transit-Oriented Development / Ashburn, VA / 2.2 Million SF
ELA AND THE POWER OF COMMUNITY
Each year the American Institute of Architecture [AIA] Virginia Emerging Leaders in Architecture Program [ELA] gathers a small group of select architects and a few top students together to provide “an intensive program of educational sessions structured around presentations, discussions, team exploration, analysis, consensus-building, collaboration, and case study activities undertaken over the course of a year.”
DBI Senior Manager Steve Foster, AIA, was selected to participate in the 2022 ELA class.

During the year-long program, the 16 class members gathered each month in different locations across Virginia to participate in leadership seminars, visit project sites, listen to guest speakers, and network with other architects and industry professionals. “We saw a bunch of different stuff,” Steve said, complementing the program on the range of topics and activities he got to experience as a participant in last year’s ELA class. Each session, according to Steve, was packed with guest speakers from different sectors of the industry. “We got to listen to people with decades of experience,” he said of the historians, government officials, local architects, developers, and project stakeholders that came to speak with them.
Of the monthly sessions attended by the class, two also included planned work sessions dedicated to collaborating on their project, which focused on solutions and improvements for the Belmont-Fallon community in Roanoke, Virginia. One of the city’s oldest neighborhoods, Belmont-Fallon was a booming suburb from the 1920’s through the 1950’s, supporting local manufacturing industries. However, as these industries declined, so did the neighborhood. The city of Roanoke named Belmont-Fallon a Target Area in 2019, meaning the city’s goal is to focus on making public improvements in this area within the next 5 years.
West Gateway Concept Sketch
In addition to their in-person meetings, ELA members also met virtually every week to discuss project deliverables and collaborate on work for the project. “It took a big commitment from everyone to make this project a success,” Steve said. “The end result was super rewarding, and really ambitious. We had many different ideas for the Belmont-Fallon area, and we chose to develop several of them simultaneously.” The group pursued design recommendations for neighborhood gateways and infrastructure, a pedestrian bridge, a community center, and improvements to several sites picked by the group within the target area.
Steve explained that, in order to accomplish this, he and his classmates split up into smaller groups, each focusing on a different design objective. “Splitting up into smaller groups really helped drive our work forward and maximize our productivity,” he observed. “All the participants in the program are creative people with their own opinions, and developing ideas and being able to act on them was more effective in the smaller groups.”
Crucial to the design development process was the feedback of members of the Belmont-Fallon community. To that end, the ELA solicited opinions from people living in the Belmont-Fallon neighborhood as what they saw as the most important improvements needed in their community, through both a youth outreach program and community engagement. “It was important that we made sure the voices of the community were heard, all the way through the process,” Steve said. “During the kids charette and community outreach, we were able to ask people not only what’s they would like to add to their community, but also what they already loved and cherished about where they lived.”

In preparation for the final presentation of their ideas to the City of Roanoke, the ELA group received feedback about breaking down their “grand vision” for the Belmont-Fallon neighborhood. “You’re looking at millions of dollars of work,” reflected Steve. “Breaking it down into smaller steps that can be built upon to reach that grand vision makes it more attainable.”
The ELA Class of 2022 presented their work at AIA’s Architecture Exchange East. Steve, who was involved in the subset of the project that focused on Belmont-Fallon’s West Gateway, explained how they broke down their vision for the area into relatively bite-sized improvements that the city could more easily undertake and that would have an immediate beneficial effect for the community.
The West Gateway site is privately owned, but is intended for development in the future. “Our idea for the West Gateway site was to add temporary pop-ups to support the community,” said Steve. “The challenge was trying to weave our pop-up suggestions in a way that could be integrated into a successful long-term, permanent development for the site.”

In reflecting on his experience with the ELA, Steve mentioned being grateful to both Cathy Guske of AIA Virginia and Breanna LaTondre Helms, the ELA Program Chair and a member of the ELA class of 2019, for their leadership and support throughout the program.
Above all, Steve emphasized again and again what a pleasure the group was to work with. “The whole group was amazing - everyone was so talented and dedicated,” he said. “The best part about this whole experience was the people I had the opportunity to work with. And, I learned a lot – things that I’ve already begun applying to my work at DBI.”
Those interested in seeing the ELA’s complete presentation can view the video on AIA’s website: https://www.aiava.org/ela-2022-class-project-presentation
West Gateway Concept Sketch
Sketch
West Gateway Concept
 DONOHOE | BETHESDA, MD
DONOHOE | BETHESDA, MD
PORTFOLIO

LOCATION
Alexandria, VA
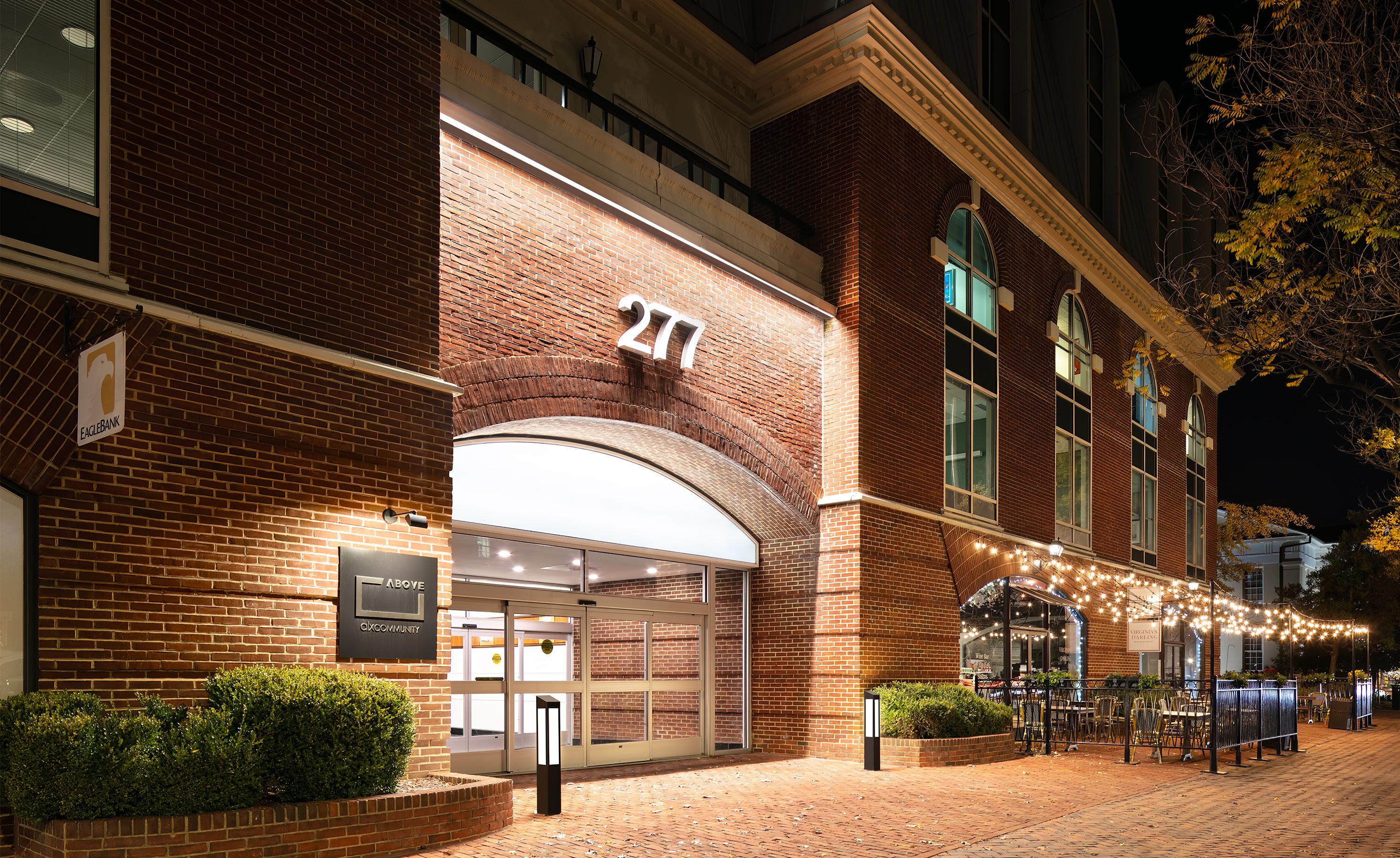
COMPLETION October 2021
DESCRIPTION
An open and airy atrium design welcomes the visitor with plenty of light, activating the space in a human-scale, collaborative, multifunctional design that is flexible enough to accommodate anything from an intimate collaboration to large events. Positioning the brick construction elements as a “feature” in the stairway, penthouse, and common areas resonates with the historical importance of the site, near the center of the City of Alexandria, VA, at the original location of the Alexandria Hospital. Acoustic challenges in the atrium were addressed, through the use of rugs which delineate areas, movable media towers, and sound-absorbing furniture. An amenity room at the penthouse level includes a Golf Simulator lounge.
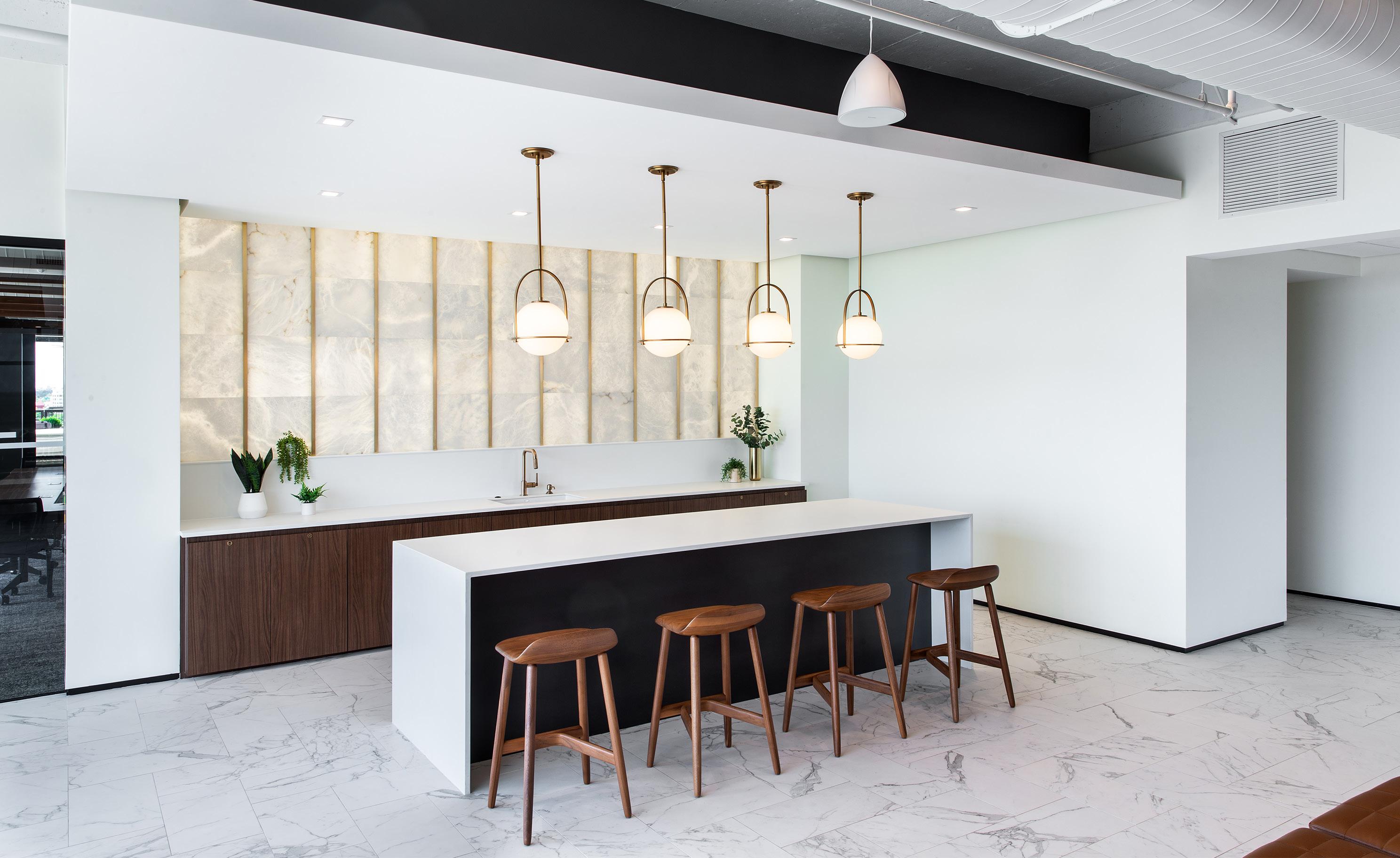
SIZE 16,000 SF
16,000 SF 277 SOUTH WASHINGTON STREET



277 SOUTH WASHINGTON STREET ALEXANDRIA, VA

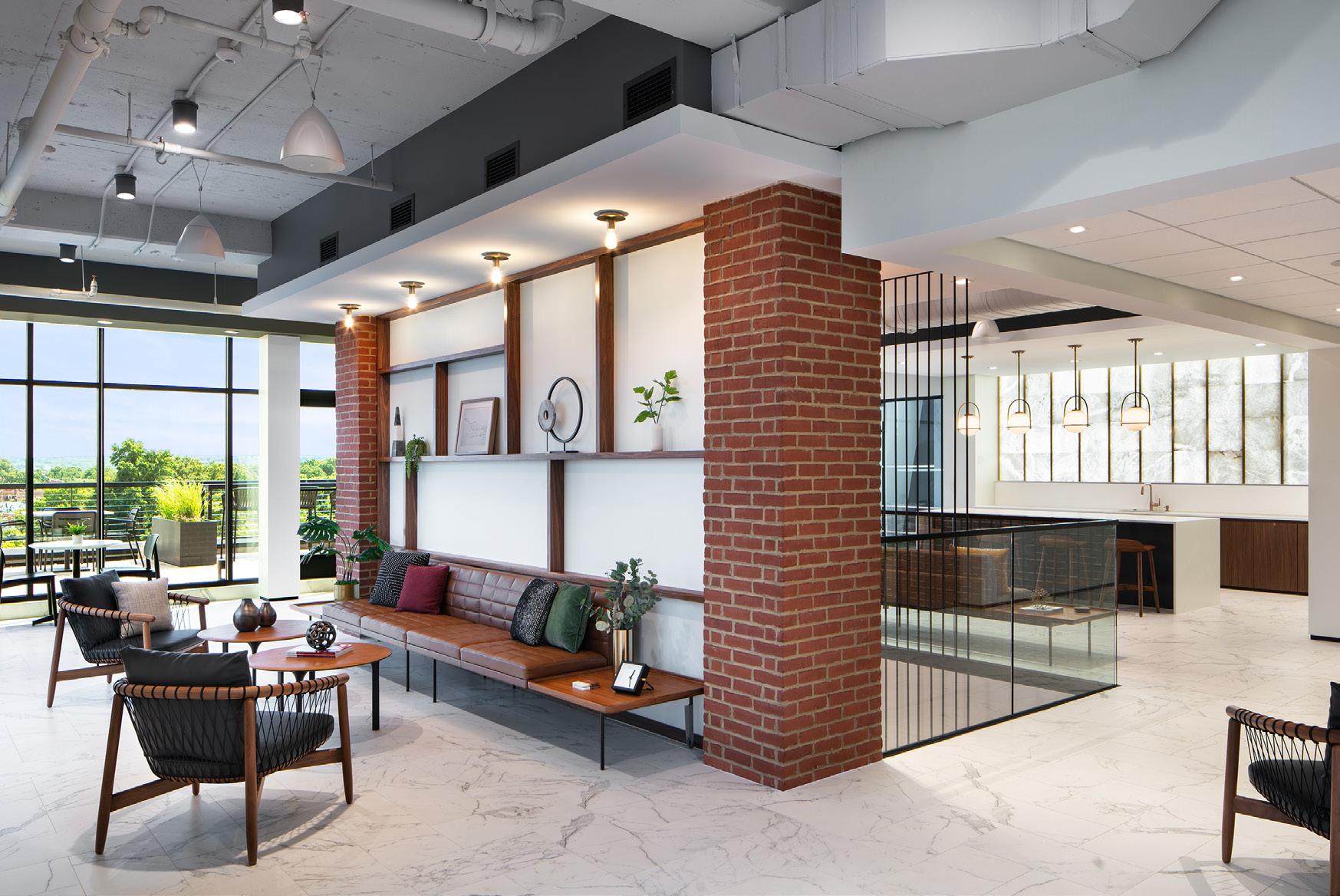

16,000 RSF



277 SOUTH WAHSINGTON STREET ALEXANDRIA, VA
BOYS & GIRLS CLUBS OF GREATER WASHINGTON
LOCATION Washington, DC
COMPLETION May 2021
PROJECT TEAM Davis Construction GHT Limited Thorton Thomasetti
DESCRIPTION
This pro bono project, which began as an intended minor refresh of an outdated headquarters for the Boys & Girls Clubs of Greater Washington at 4103 Benning Road NE in Washington, DC became a major renovation and a “labor of love.” The goal of the renovation was to create a current and elegant aesthetic with limited resources, providing an elegant, functional, and timeless space that would empower staff in their work. The final product vastly improves the presence of the exterior façade, and increases safety and security of employees and visitors.


SIZE 5,950 SF
5,950 SF
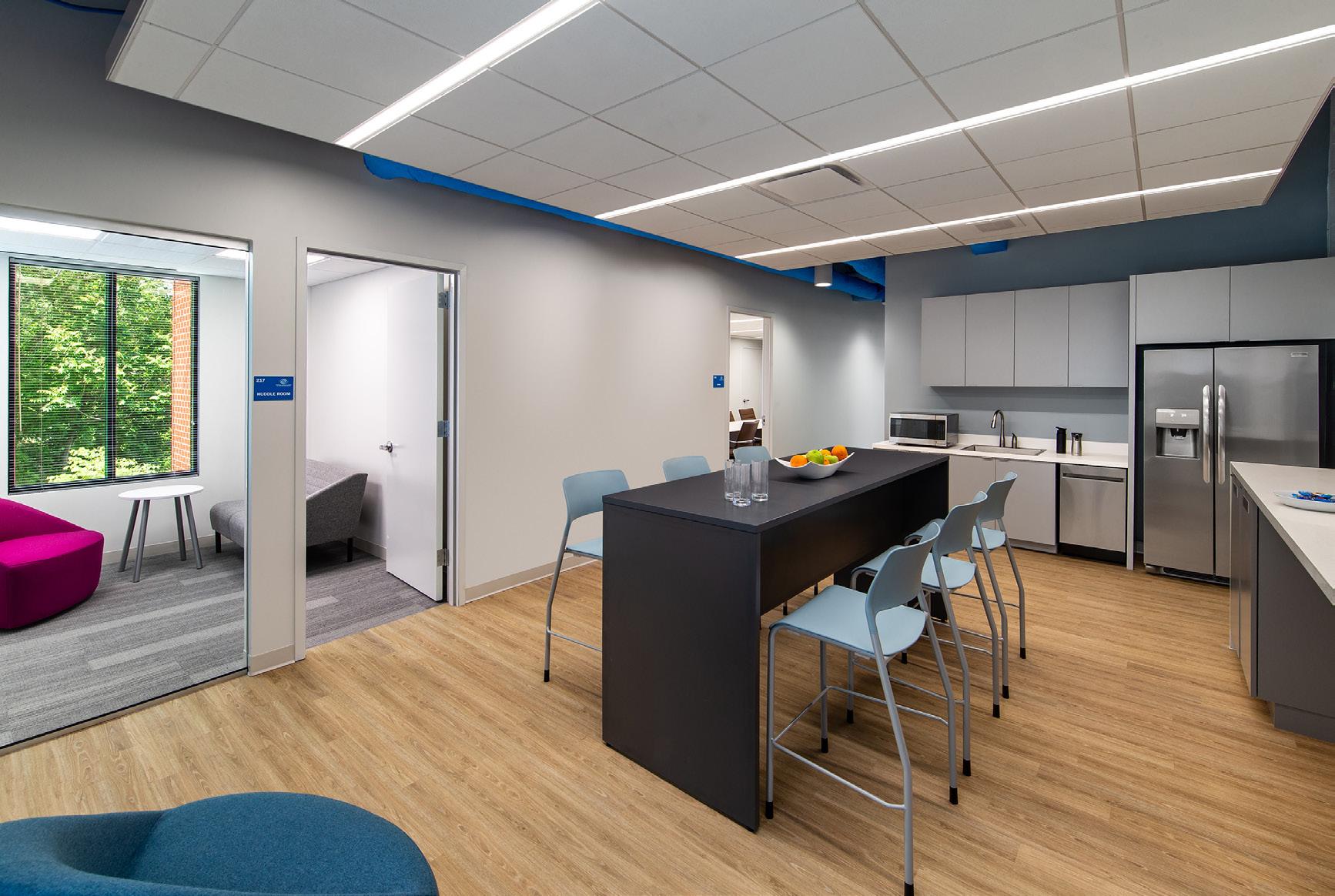
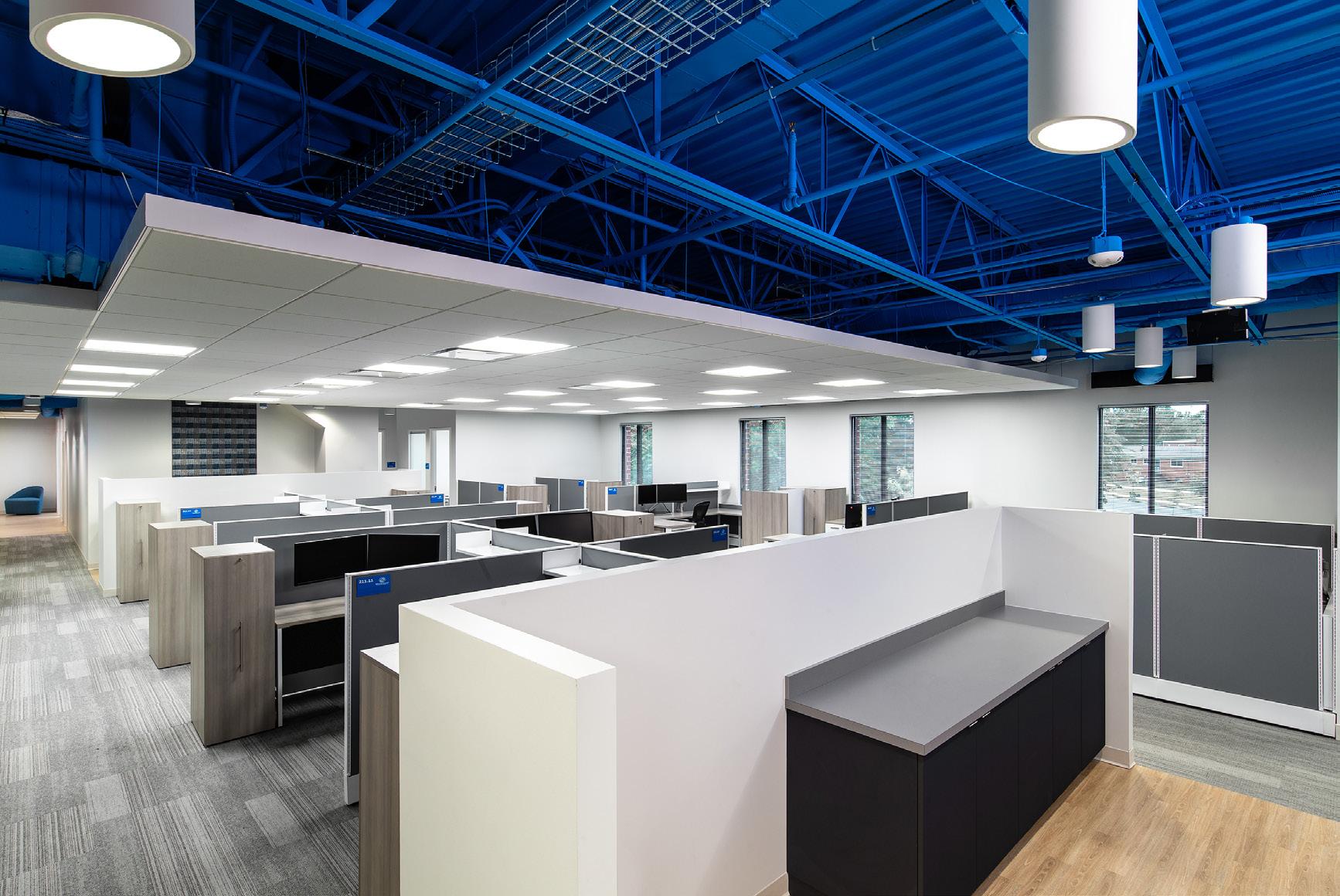
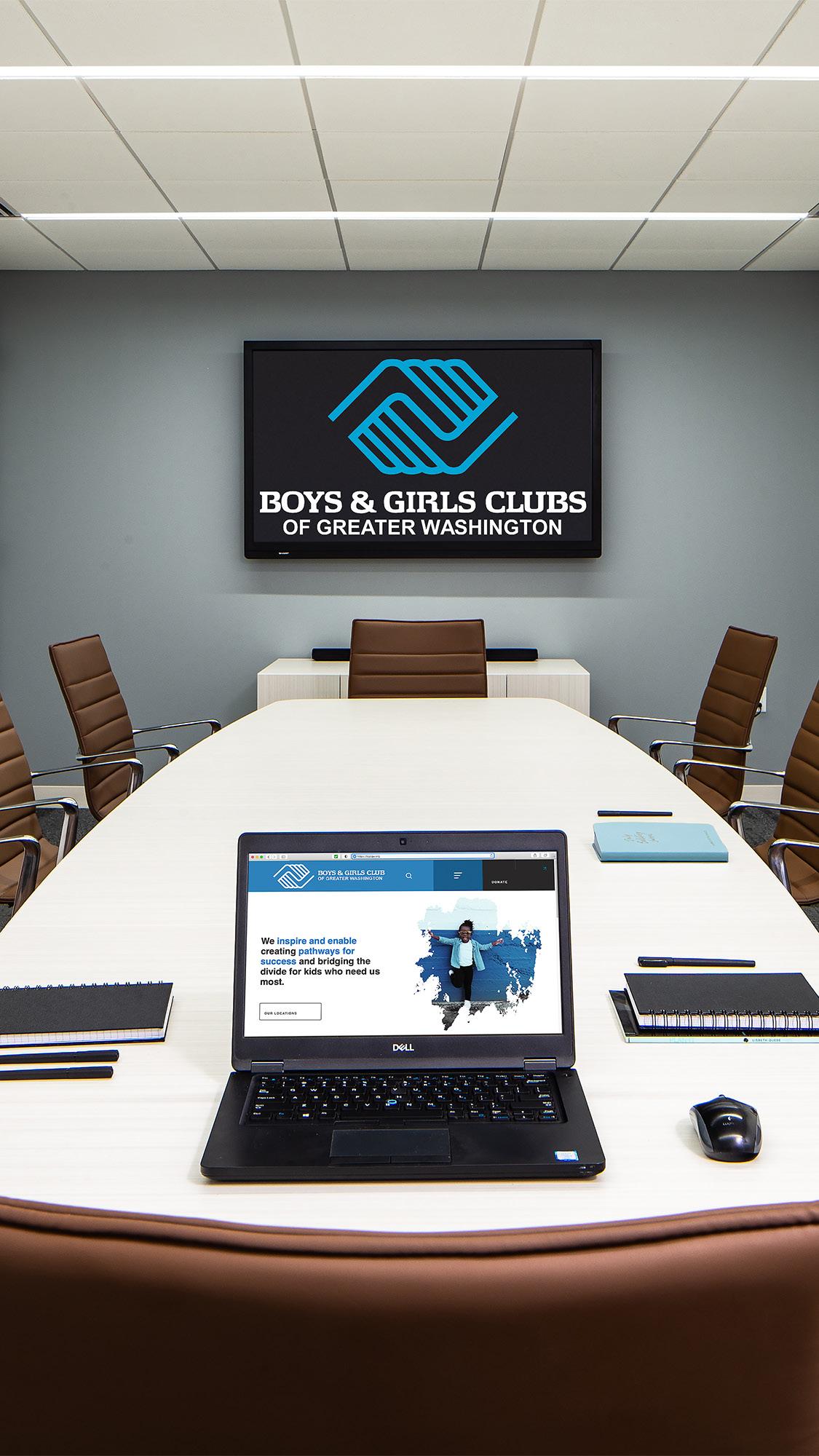 BOYS & GIRLS CLUBS OF GREATER WASHINGTON WASHINGTON,
BOYS & GIRLS CLUBS OF GREATER WASHINGTON WASHINGTON,
DC
THE MERIDIAN AT BRANDON
LOCATION Brandon, FL
COMPLETION Fall 2022
PROJECT TEAM Meridian Senior Living Diaz Fritz Group Atlas Design and Engineering
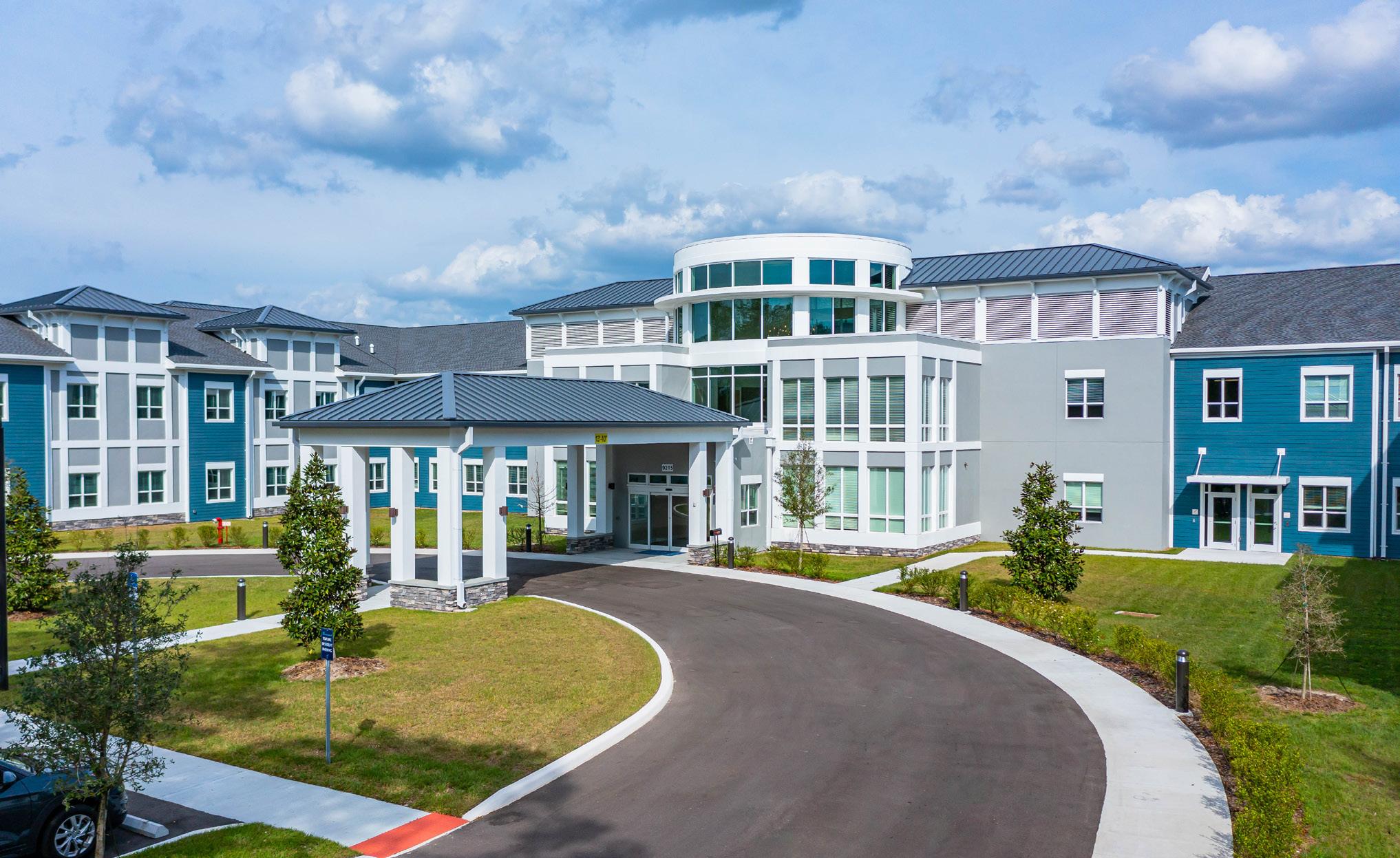
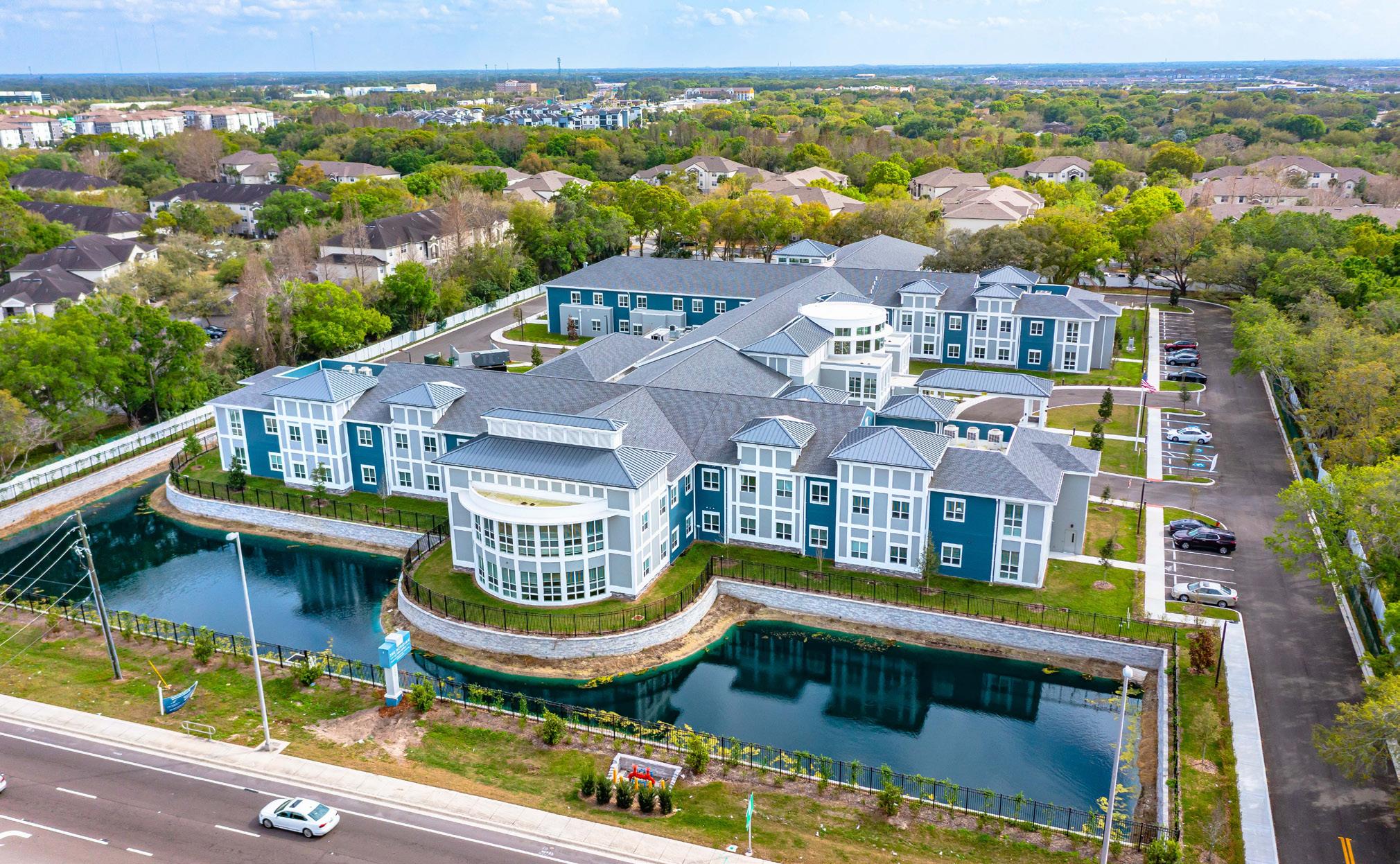
DESCRIPTION
The Meridian at Brandon is a senior living community that includes 102 Independent and Assisted Living Units and 30 Memory Care Units. Designed like a boutique hotel, The Meridian at Brandon features elegant decor, grand spaces, and resort-style features and amenities. Well-designed apartment homes with upscale features are convenient to dining and daily activity offerings. The 2-story concrete construction is designed to withstand winds up to 140 mph.
SIZE 117,350 SF
117,350 SF

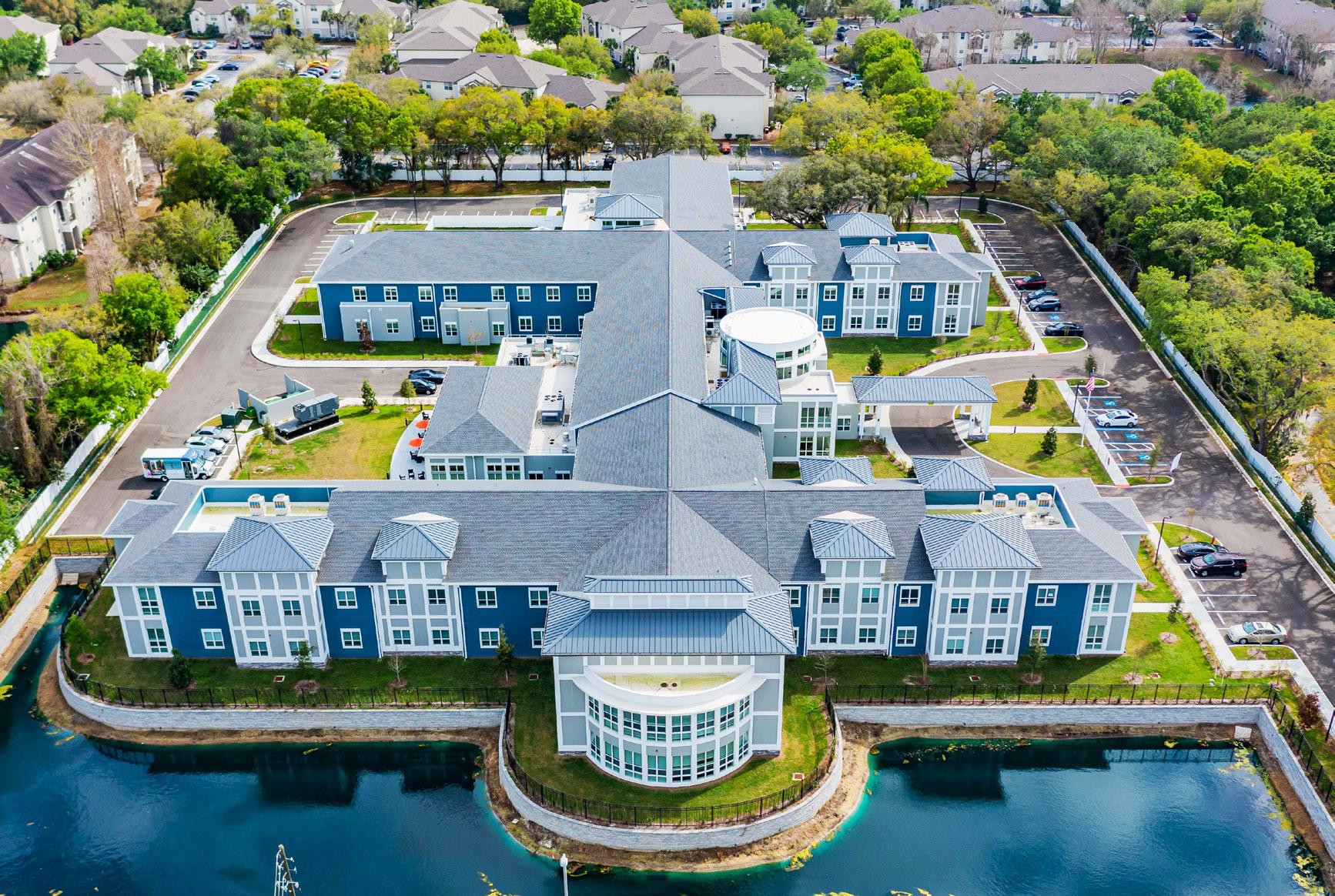

THE MERIDIAN AT BRANDON BRANDON, FL
LOCATION Washington, DC
COMPLETION March 2018
PROJECT TEAM
Donohoe Real Estate Services
Normandy Real Estate Partners
DDG Virginia Engineering
ETC, Inc.
DESCRIPTION
Repositioning/upgrade of a 1970s-era, 11-story, precast concrete office building. Replaced dated front façade with sleek modern design; renovated the main lobby, restrooms, and elevator lobbies; and added 3,700 SF of habitable space at the penthouse level for conference center, restrooms, wellness center, and roof terrace. New features include energy-efficient, structural silicone-glazed curtain wall system; signage and canopy for stronger street presence; and ultra-clear glass to promote visibility and create a more inviting space. Façade’s new structure, placed over three colors of glass, creates a “super grid” of alternating hues that divide planes along a cascading scale of color.


SIZE 110,587 SF
110,587 RSF
1015 18TH STREET

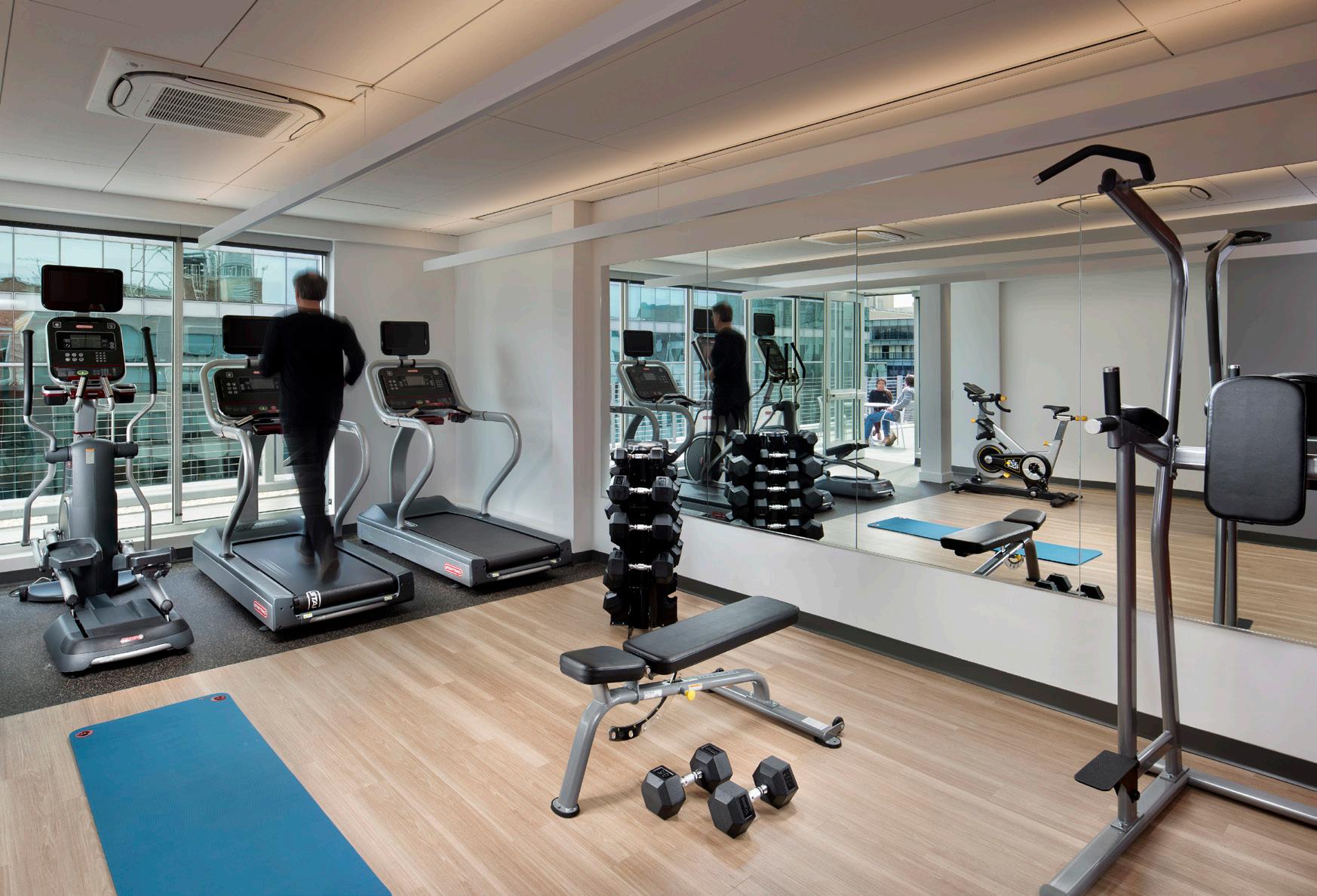

1015 18TH STREET WASHINGTON, DC
LOCATION Reston, VA
COMPLETION February 2019
PROJECT
TEAM
Rubenstein Parnters Newmark Knight Frank KTA Group Linton Engineering
DESCRIPTION
Rubenstein Partners undertook the transformation of a 188,000-SF outdated office building into a Class A, amenity-rich asset. The project’s objective was to create sophisticated, vibrant, and collaborative environments that accommodate various work styles and tenant activities. The scope included the renovation of a 5-story atrium lobby, featuring stone floors, custom millwork, and a sleek glass vestibule; a new, reconfigurable conference facility; a new elevator and upgrades to existing elevators and restrooms; an exterior terrace; a new fitness center; and a new mechanical system. The project’s showstopping element was the adaptive reuse of a 5-bay loading dock into a 4,000-SF tenant lounge. “The Dock,” as the space is known, includes a barista station, food service bar, and central “hang-out” hub with bleacher-style seating.


SIZE 19,750 RSF
19,750 RSF JUNCTION
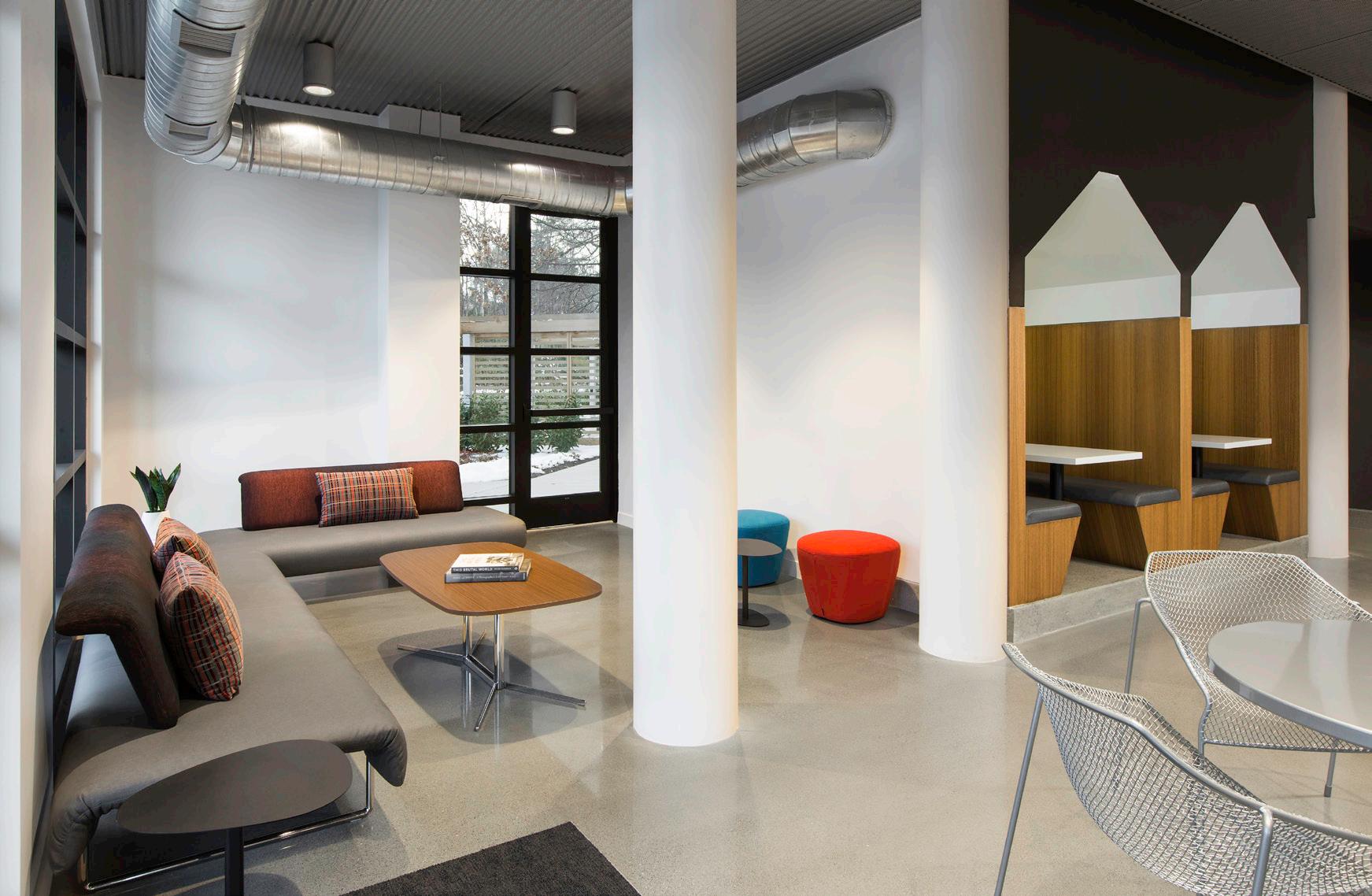

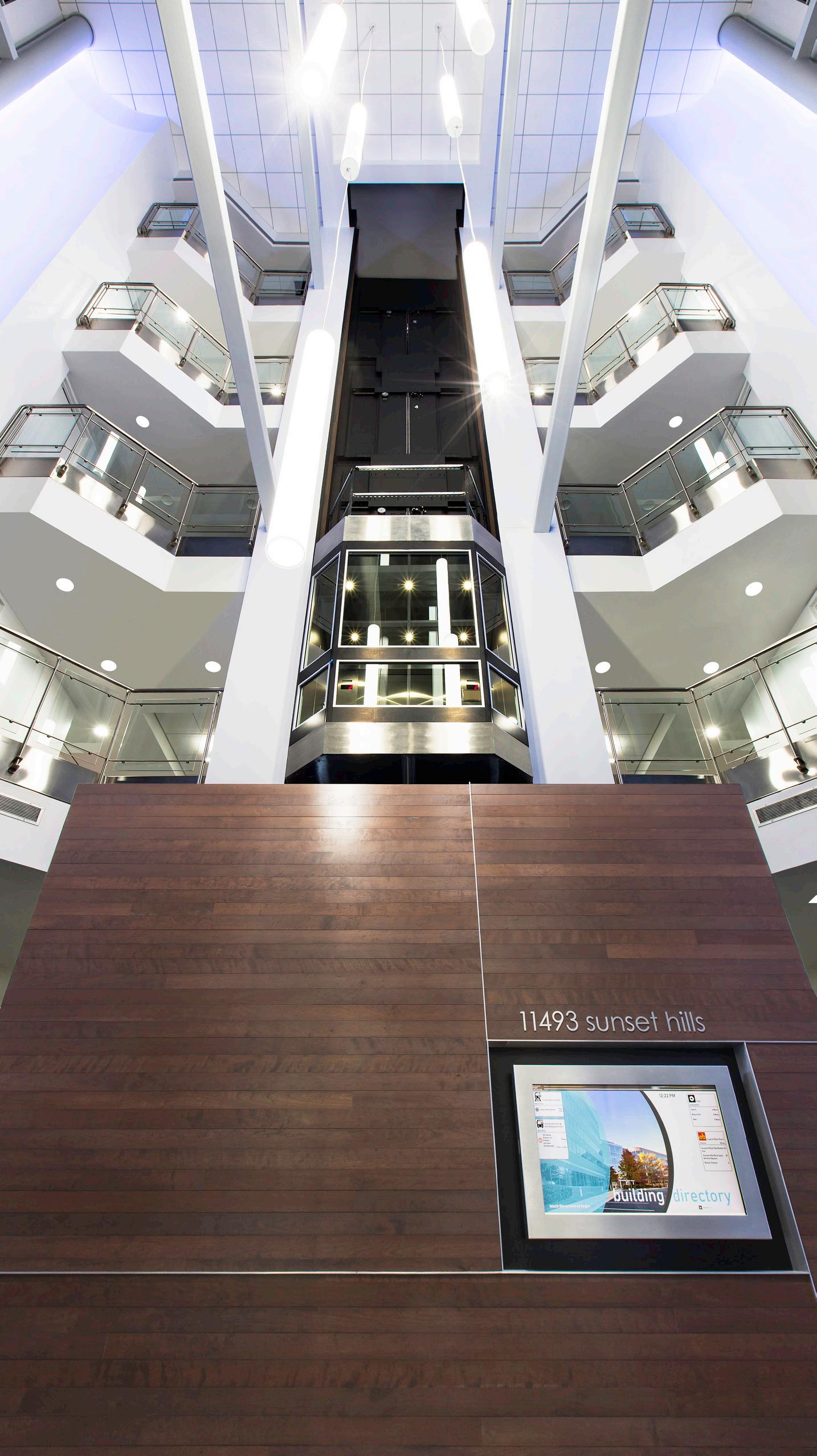
JUNCTION RESTON, VA
EMERGENT BIOSOLUTIONS
AWARDS 2016 IIDA Award of Merit

PROJECT TEAM HITT Construction GPI Engineering Price Modern - Haworth
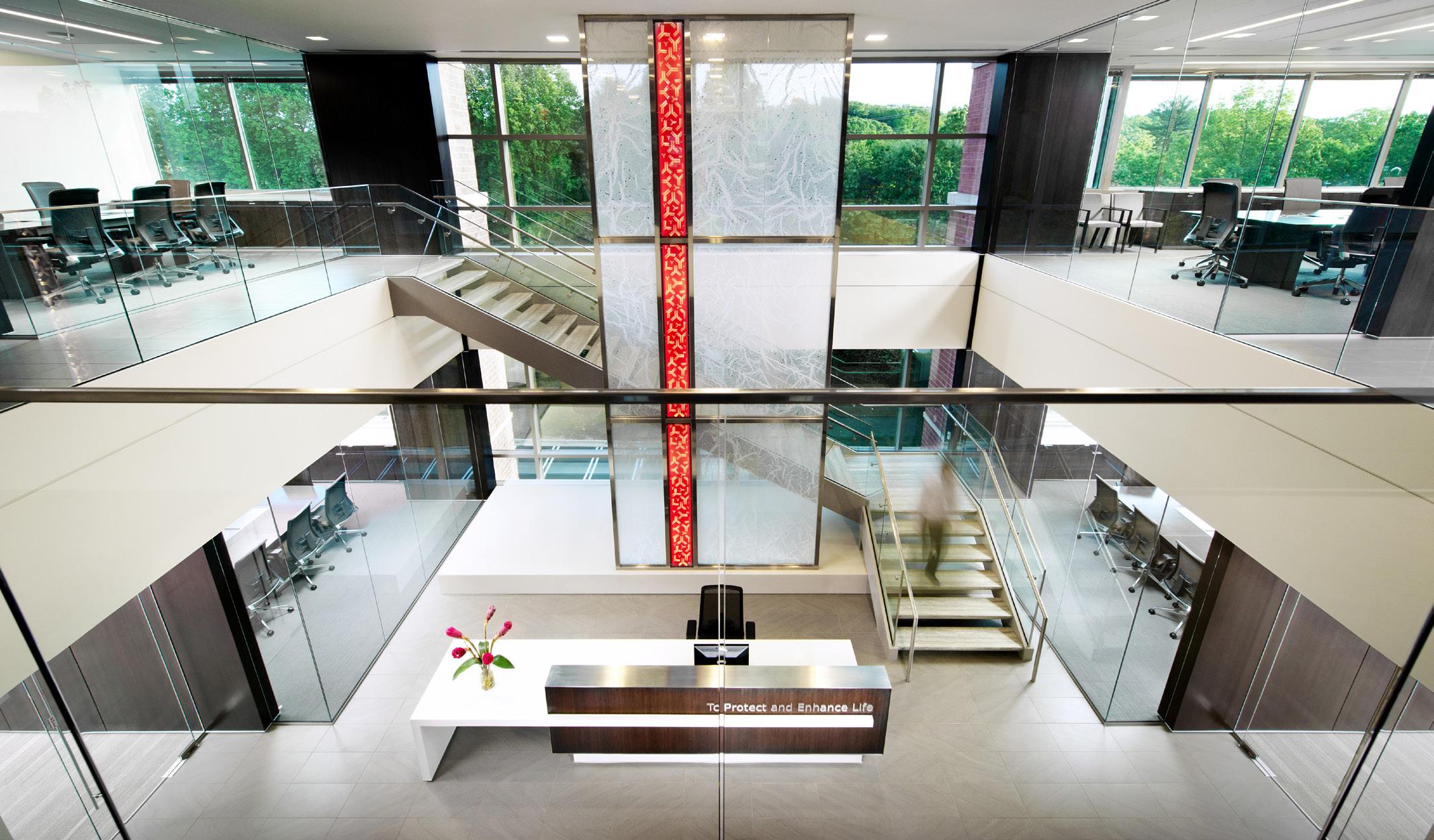
DESCRIPTION
From visioning kick-off meetings to actual move-in, DBI worked with Emergent BioSolutions Inc. (EBSI) on every aspect of its new corporate headquarters. DBI successfully maintained EBSI’s high level of corporate professionalism while transforming the workspace from an enclosed, nonwindowed office into an open, collaborative, and functional environment that infused the company’s scientific brand into all aspects of the space. A 30’ x 30’ opening was created within the fifth-floor slab to allow for a twostory reception and atrium space, a feature that connects the work flow of the fourth and fifth floors via the new monumental staircase.

SIZE 124,734 RSF
LOCATION Gaithersburg, MD
COMPLETION November 2018
124,734 RSF
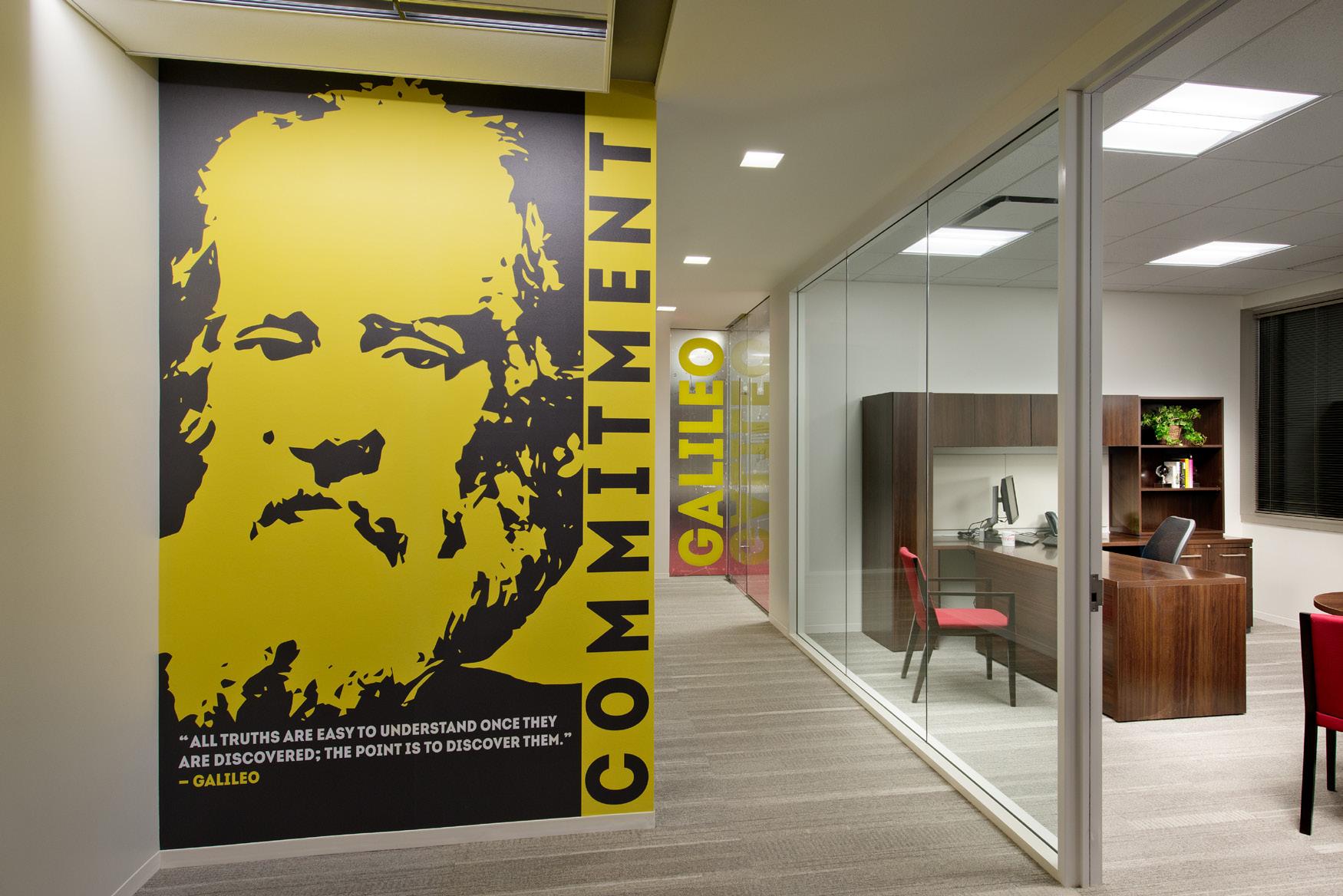


BIOSOLUTIONS GAITHERSBURG, MD
EMERGENT
VA COMPLETION April 2015
AWARDS
2015 NAIOP Award of Excellence

PROJECT TEAM
Teel Construction Alliance Engineergs Land Design Consultants
DESCRIPTION
For this project, DBI revitalized an abandoned industrial warehouse space by transforming it into a community-oriented craft brewery and family-friendly, farm-totable restaurant. A striking example of the limitless possibilities of creative adaptive reuse, the space incorporates several modern and organic architectural design elements, including rough-hewn reclaimed wood tables, minimalist light fixtures, graffiti-inspired bathroom murals, and rustic train track–themed artwork. In addition, the brewery features its own fully outfitted, semiindustrial tank room, where all of its beers are artisanally crafted.
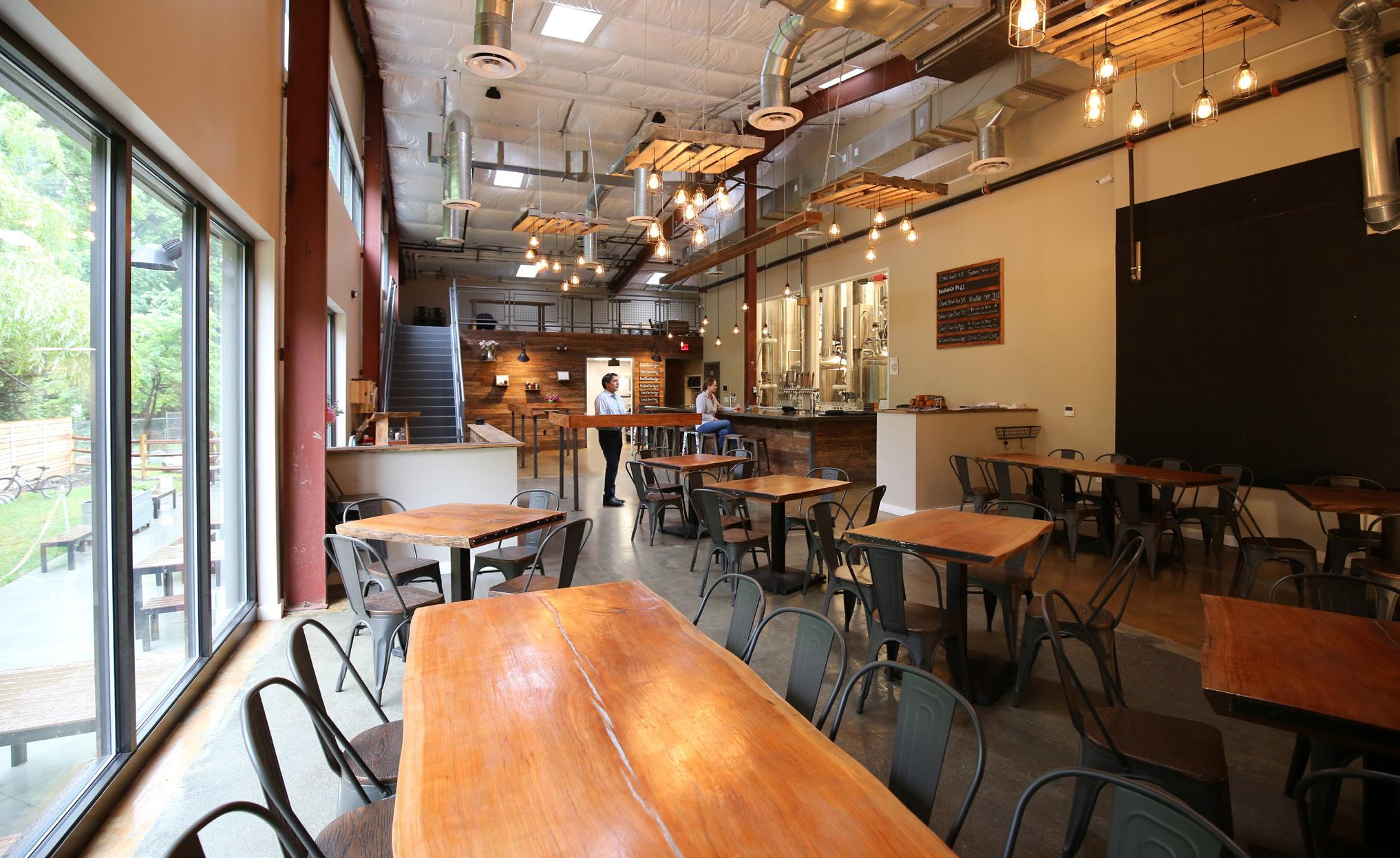

SIZE 3,200 SF LOCATION Vienna,
3,200 SF
CABOOSE BREWING COMPANY


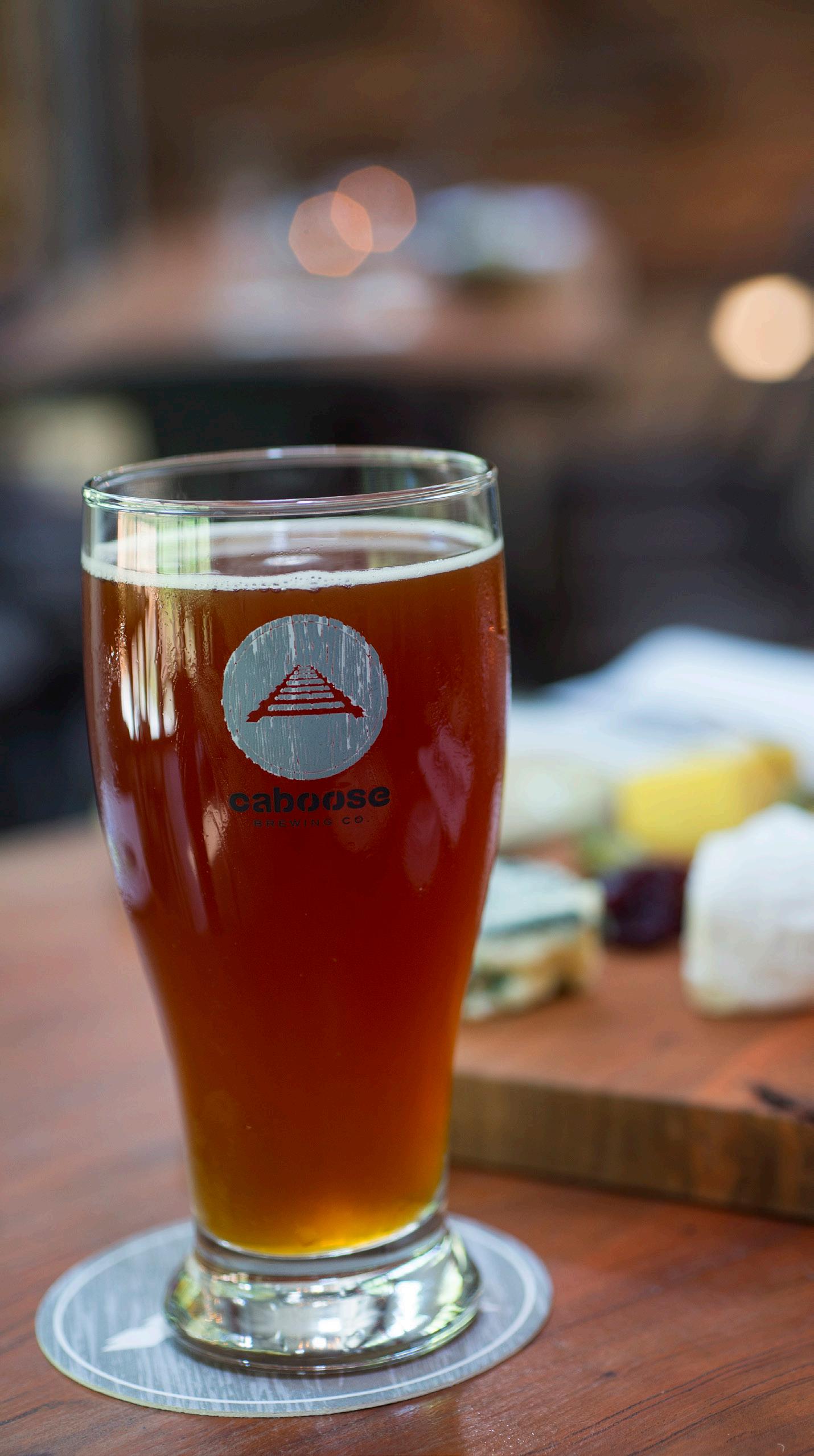 CABOOSE BREWING COMPANY VIENNA, VA
CABOOSE BREWING COMPANY VIENNA, VA
GRAMERCY DISTRICT

2,500,000 SF on 16.85 Acres

LOCATION Ashburn, VA
DESCRIPTION
Adjacent to the Ashburn Metro Station (the terminus of the Silver Line) in Loudoun County, and less than 10 miles from Dulles International Airport, Gramercy District is a transit-oriented development on 16 acres fronting the north side of the Dulles Greenway. The site is the western-most anchor on an axis of major employment centers between Loudoun County and Washington DC, potentially providing 300,000 SF of retail and office space, 1,000 apartments, and central pedestrian plaza. Gramercy is positioned to be a major gateway to Loudoun County, the fastest-growing region in the Washington Metropolitan area. Gramercy will foster an amenity-rich, work-live-play environment, while also providing the convenience of direct access to mass transit via the Silver Line. 2,500,000 SF on 16.85 ACRES
SIZE


 GRAMERCY DISTRICT ASHBURN, VA
GRAMERCY DISTRICT ASHBURN, VA
OLD RESTON AVENUE
LOCATION Reston, VA
DESCRIPTION
Replacing an existing three-story building with two three-story campus-style Class A commercial office buildings, Old Reston Avenue is an example of new minimalist design. The project provides a modern, innovative, and sustainable architectural statement along Old Reston Avenue while complementing, and contrasting with the Classical Revival / Federal style of the Bowman House. Low horizontal massing and scale of the new structures provide an anchoring backdrop to this historic structure. Clean, simple design elements integrate the buildings with the landscape and the site.

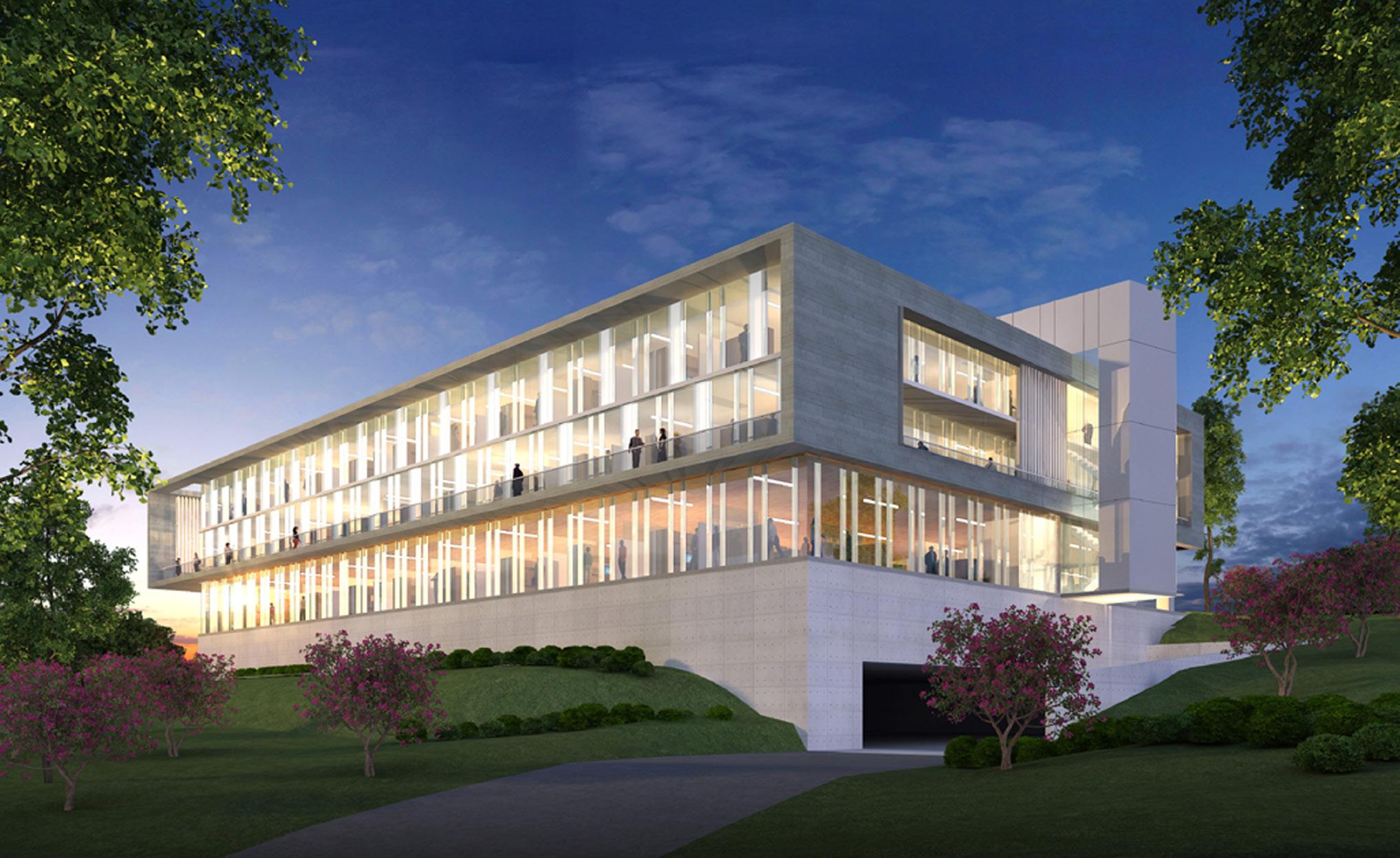
SIZE 144,583 SF
144,583 SF
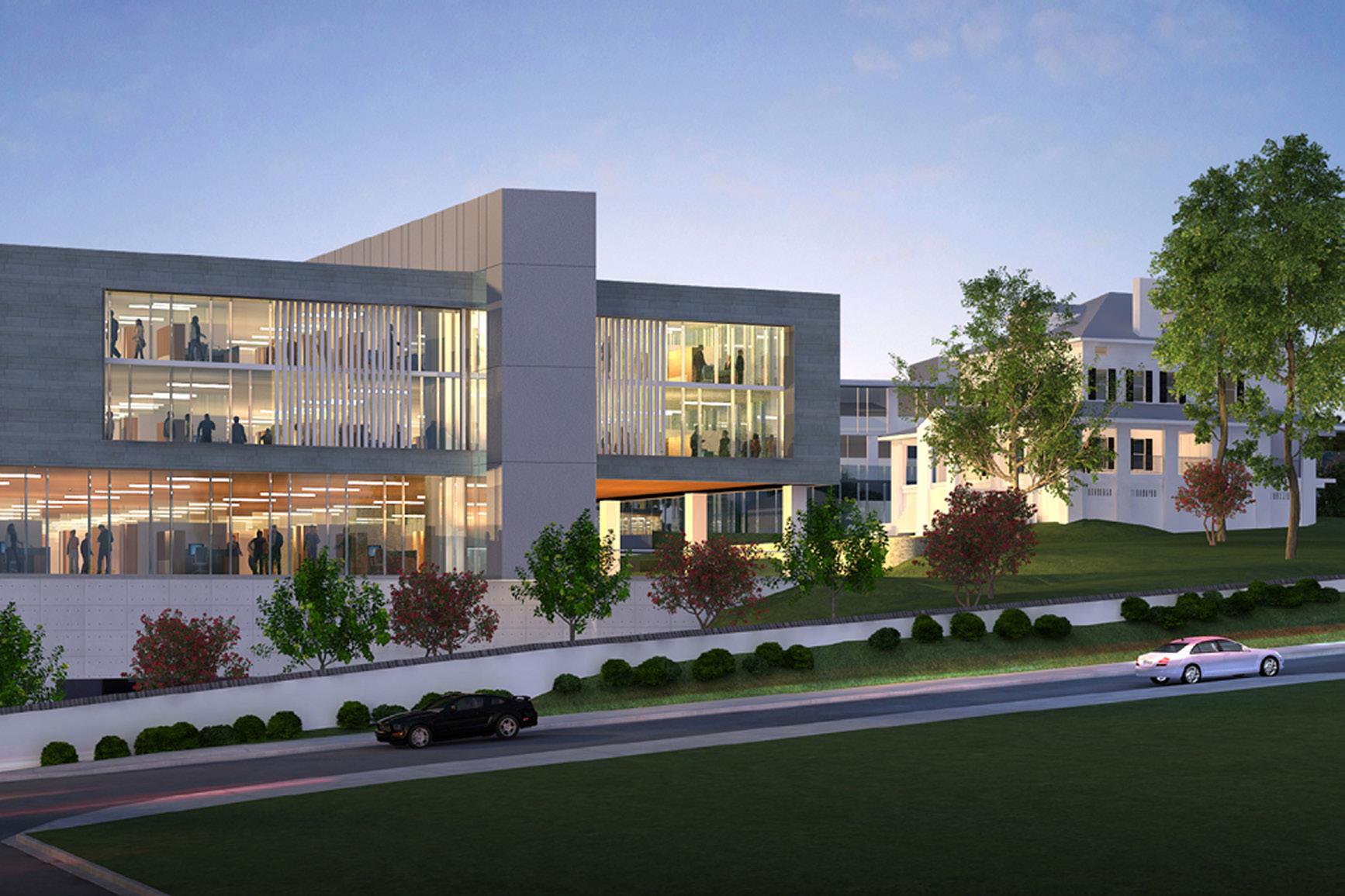
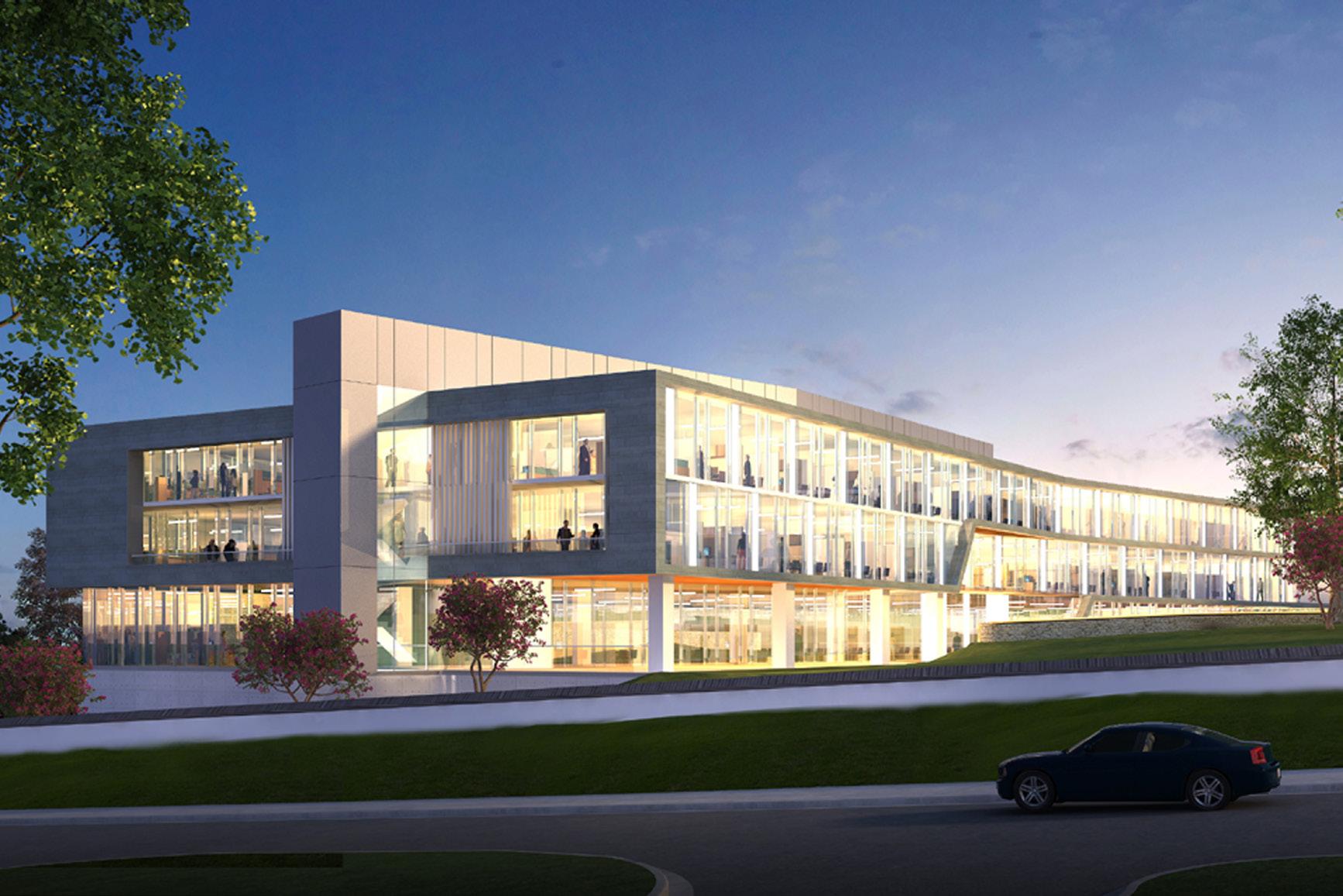

OLD RESTON AVENUE RESTON, VA
COURTHOUSE SQUARE
SIZE 120,000 SF
LOCATION
Leesburg, VA
DESCRIPTION
The Courthouse Square project was designed to provide approximately 120,000 GSF of Class A office and retail space, as well as 335 parking spaces in a five-story garage . The building’s design accomplishes three objectives: it (1) reflects the town character by using additive massing and complementary materials; (2) provides a mid-block background building of appropriate density for a first-class office and mixed-use space; and (3) harmonizes with the historic Town green and courthouse complex across East Market Street.
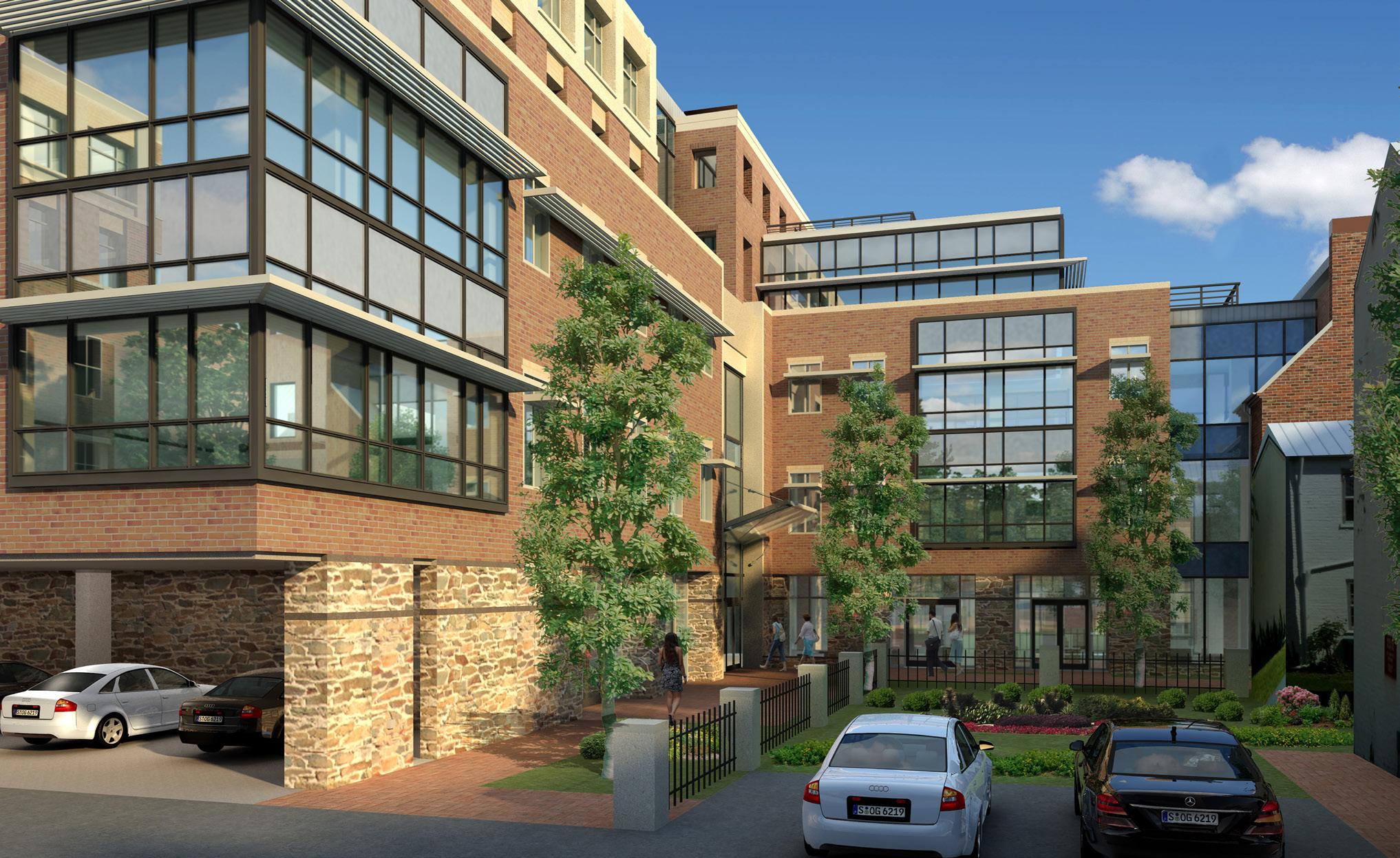

120,000 SF
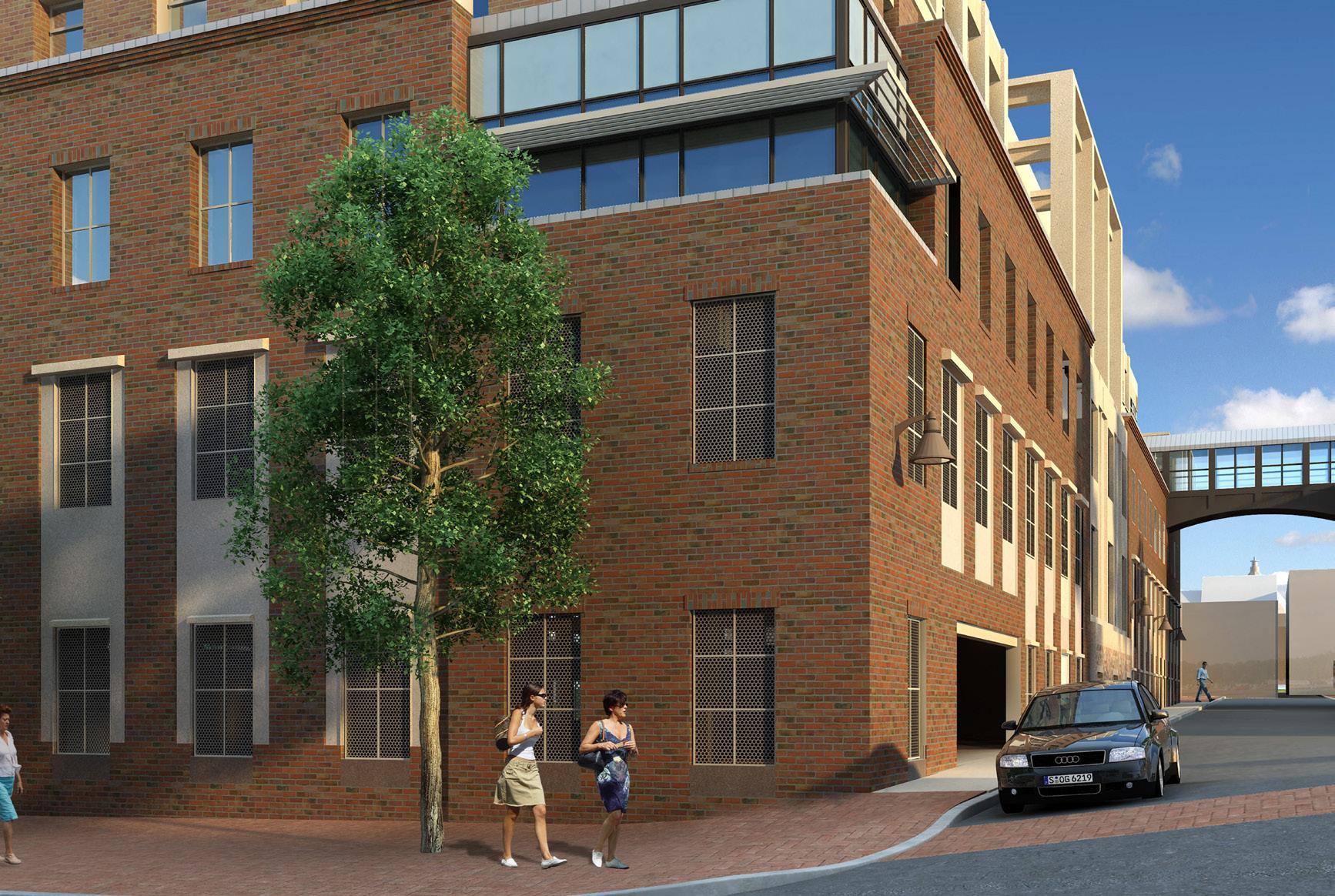
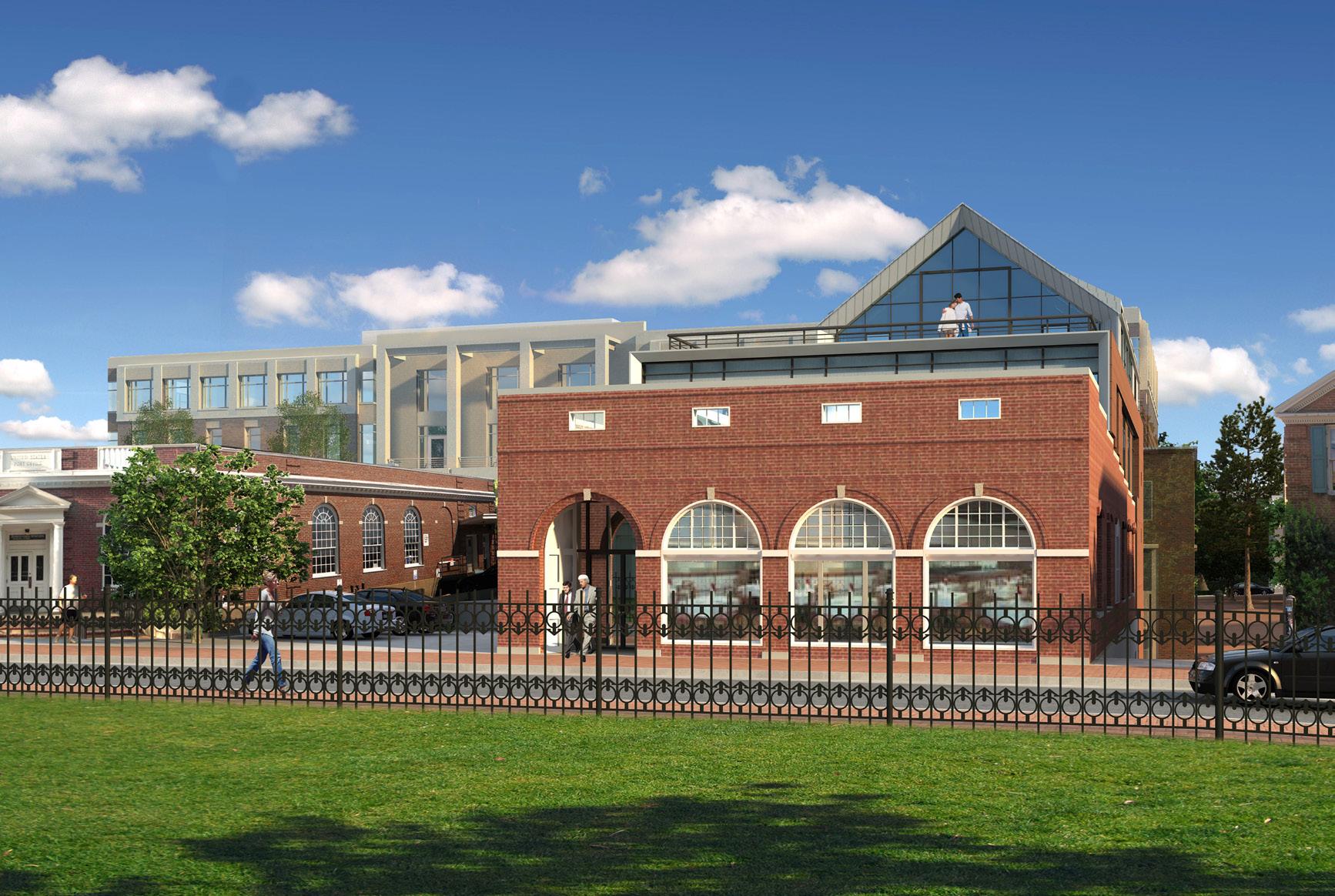

LEESBURG,
COURTHOUSE SQUARE
VA
“
LOCATION Bethesda, MD
COMPLETION July 2016
PROJECT TEAM Donohoe Construction GHT Limited WGS
TESTIMONIAL
Successfully relocating your corporate offices after 38 years in the same location can be a significant challenge for any organization, unless you assemble the right team. The Donohoe Companies, Inc. did just that with the guidance and collaboration of DBI. Through strategic design, to support updated work flow processes and the creation of a highly efficient office environment, DBI was able to provide expertise that yielded an excellent result.”
 Mark Barry Senior Vice President
Mark Barry Senior Vice President
The Donohoe Companies, Inc.

SIZE
40,356 RSF
40,356 RSF
THE DONOHOE . COMPANIES, INC.



THE
BETHESDA, MD
DONOHOE COMPANIES, INC.
LOCATION
Herndon, VA
COMPLETION March 2019
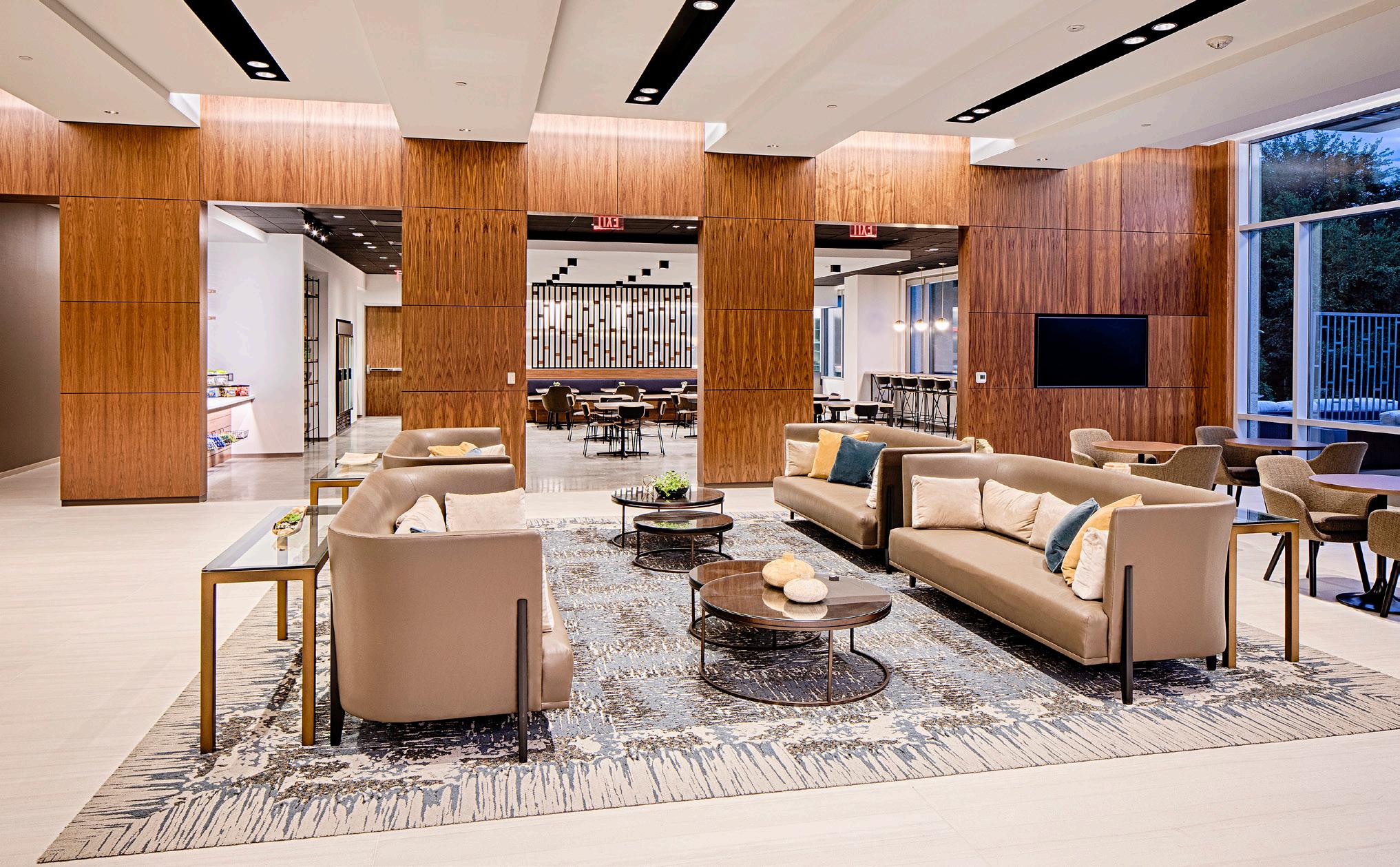
PROJECT TEAM Barings Real Estate Transwestern HITT Contracting KTA Group, Inc. Bialek

DESCRIPTION
For this repositioning project, Transwestern selected DBI to redesign several amenities spaces within this Class A, 6-story office building located within walking distance of the Herndon Metro. Scope of work areas renovated include the building’s main lobby, core restrooms, elevator cabs, a tenant lounge and game room, an 80-seat conference center, a fitness center with locker rooms, an on-site, 45-seat café, and a new outdoor terrace with covered seating. DBI provided a full furniture package and is currently designing the building’s marketing suite.
SIZE 27,046 RSF
27,046 RSF 2245 AT
HERNDON METRO

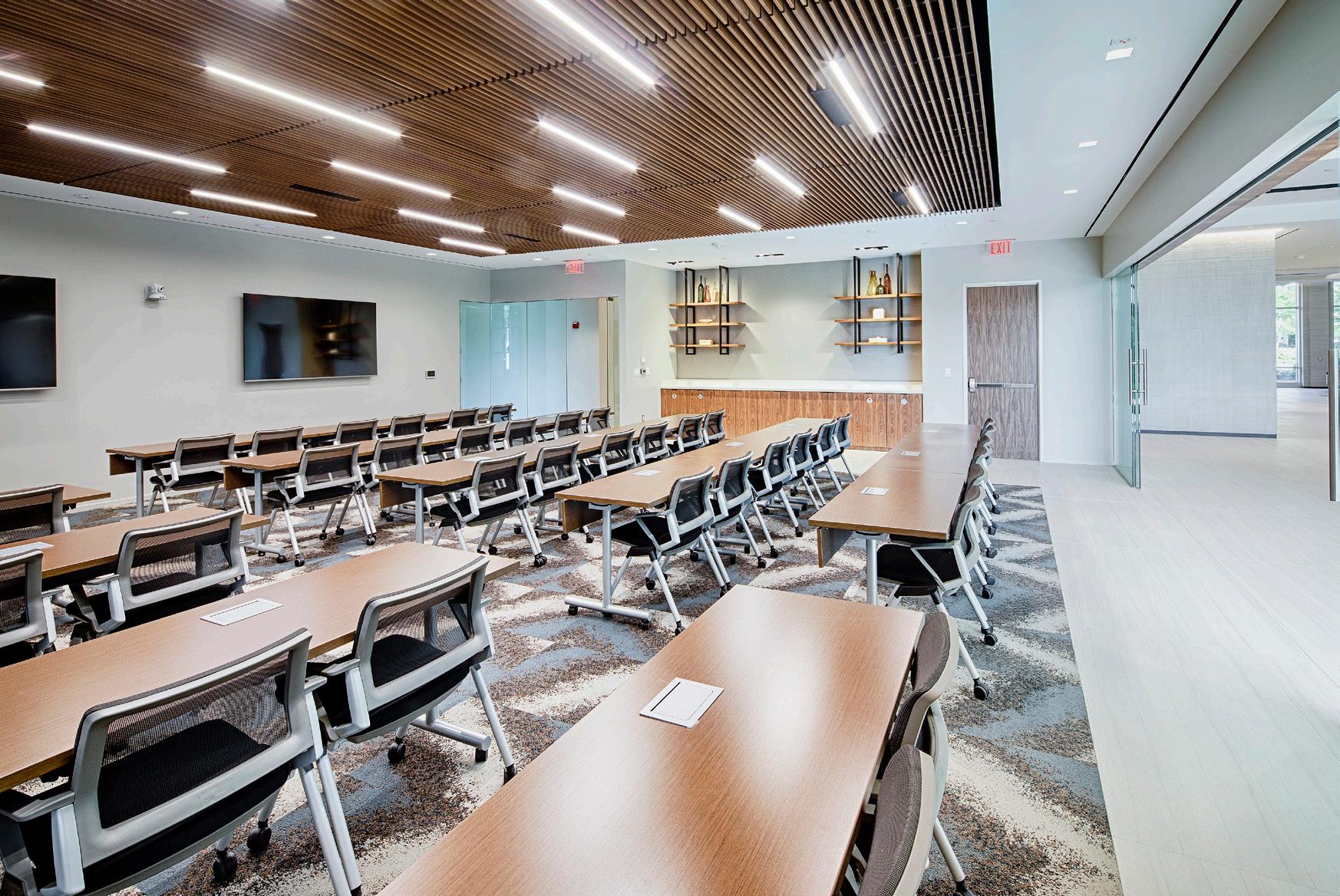

2245 AT HERNDON METRO HERNDON, VA
DULLES EXECUTIVE PLAZA
COMPLETION November 2018
PROJECT
TEAM
Normandy Real Estate Partners Northpoint Construction DDG Virginia Enginnering Dancker
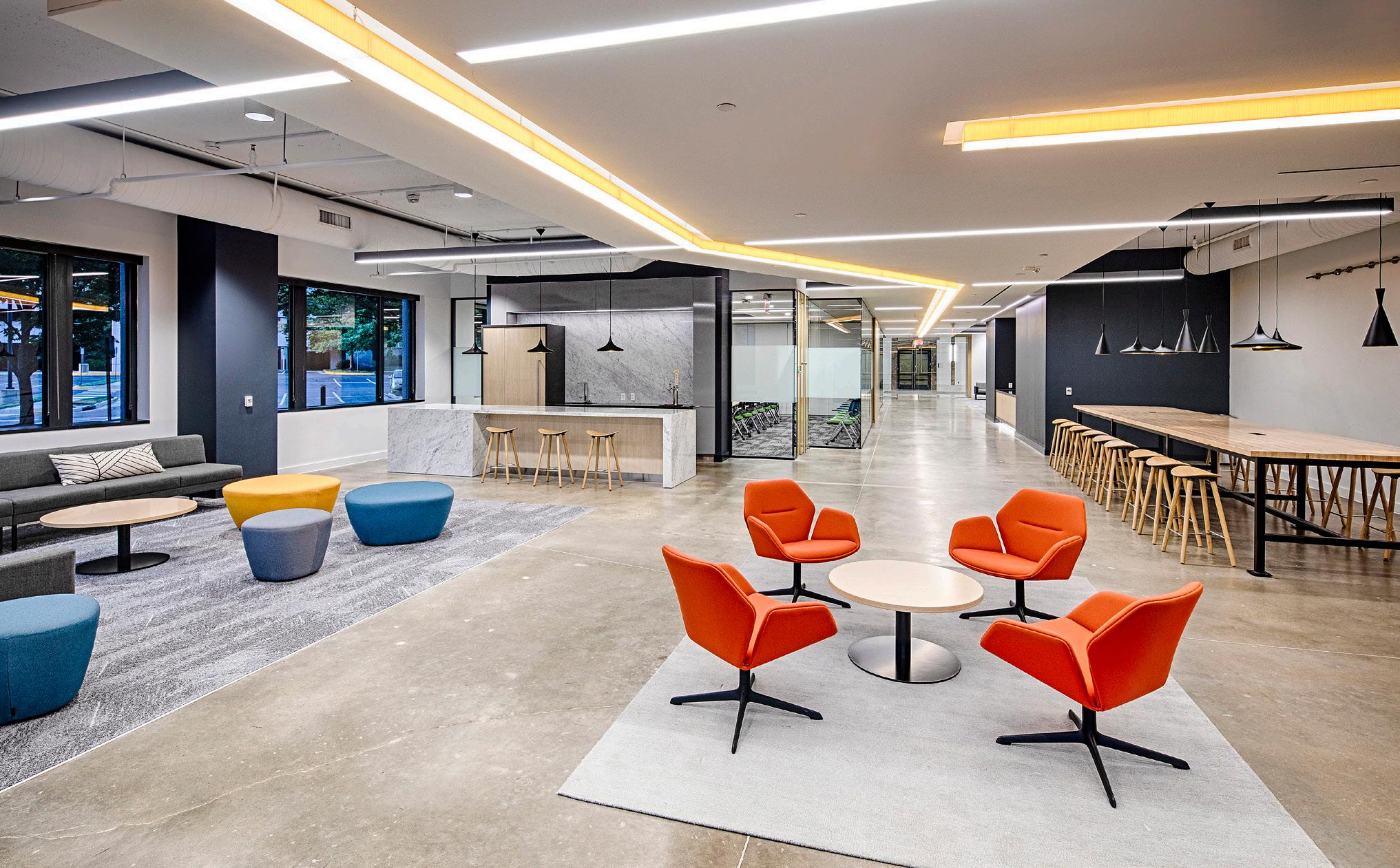
DESCRIPTION
DBI repositioned this 167,039-SF commercial office building, located a short walk from the future Innovation Center Metro and only 3 miles from Dulles International Airport. The scope of work included: modernizing the main lobby and restrooms; designing a new amenities facility, which features a 16-seat boardroom with full AV/IT capabilities, as well as a 96-occupant conference suite that can be reconfigured into two smaller conference rooms; designing a fitness center (with locker rooms and showers) and an exterior plaza, featuring new entry and exit doors from the fitness center, café, and lounge areas to facilitate access between DEP I and II. Conference areas, also offering informal at-bar seating, are supported by an adjacent pantry, kitchen, servery, and café.

SIZE 11,000 RSF LOCATION Herndon, VA
11,000 RSF
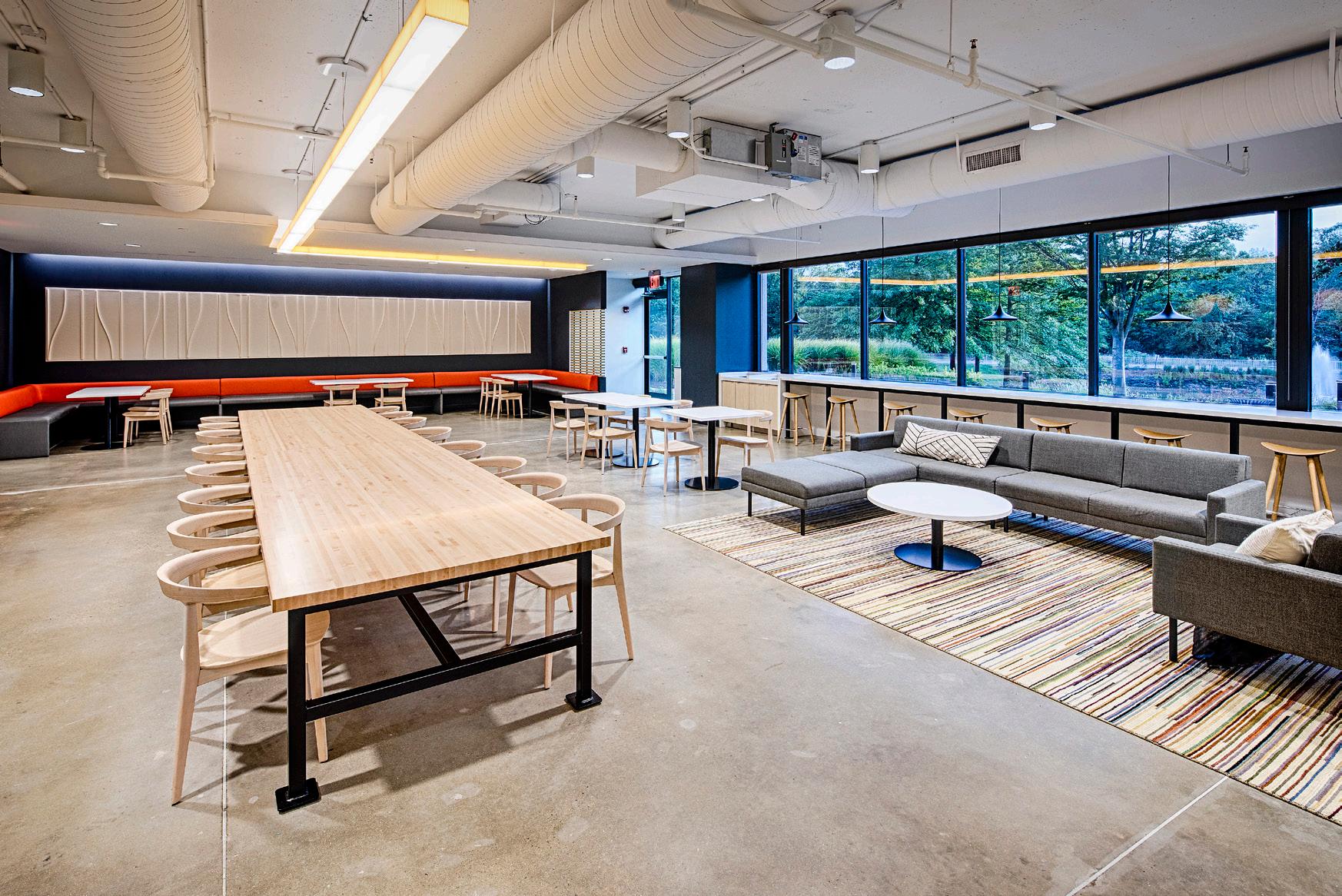


DULLES EXECUTIVE PLAZA HERNDON, VA
COMPLETION April 2012
CERTIFICATION
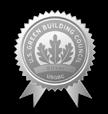
LEED Silver PROJECT TEAM Cresa HITT Construction Tolk (now Dewberry) American Office - Herman Miller


DESCRIPTION
The design philosophy for NAM’s new headquarters was to keep the palette simple, using only a few materials and focus on the architectural details while infusing natural light into the space. Walnut veneer creates an executive feel and floor-to-ceiling photography captures images of the past 130 years of manufacturing. Use of glass creates a visual connection among interior spaces and between the interior and exterior environments. New ways of working, rapid and concise communications, and costeffective operations are the hallmarks for this new headquarters.
SIZE
41,732 RSF LOCATION Washington, DC
41,732 RSF NAM
NATIONAL ASSOCIATION OF MANUFACTURERS
NAM - NATIONAL ASSOCIATION OF MANUFACTURERS
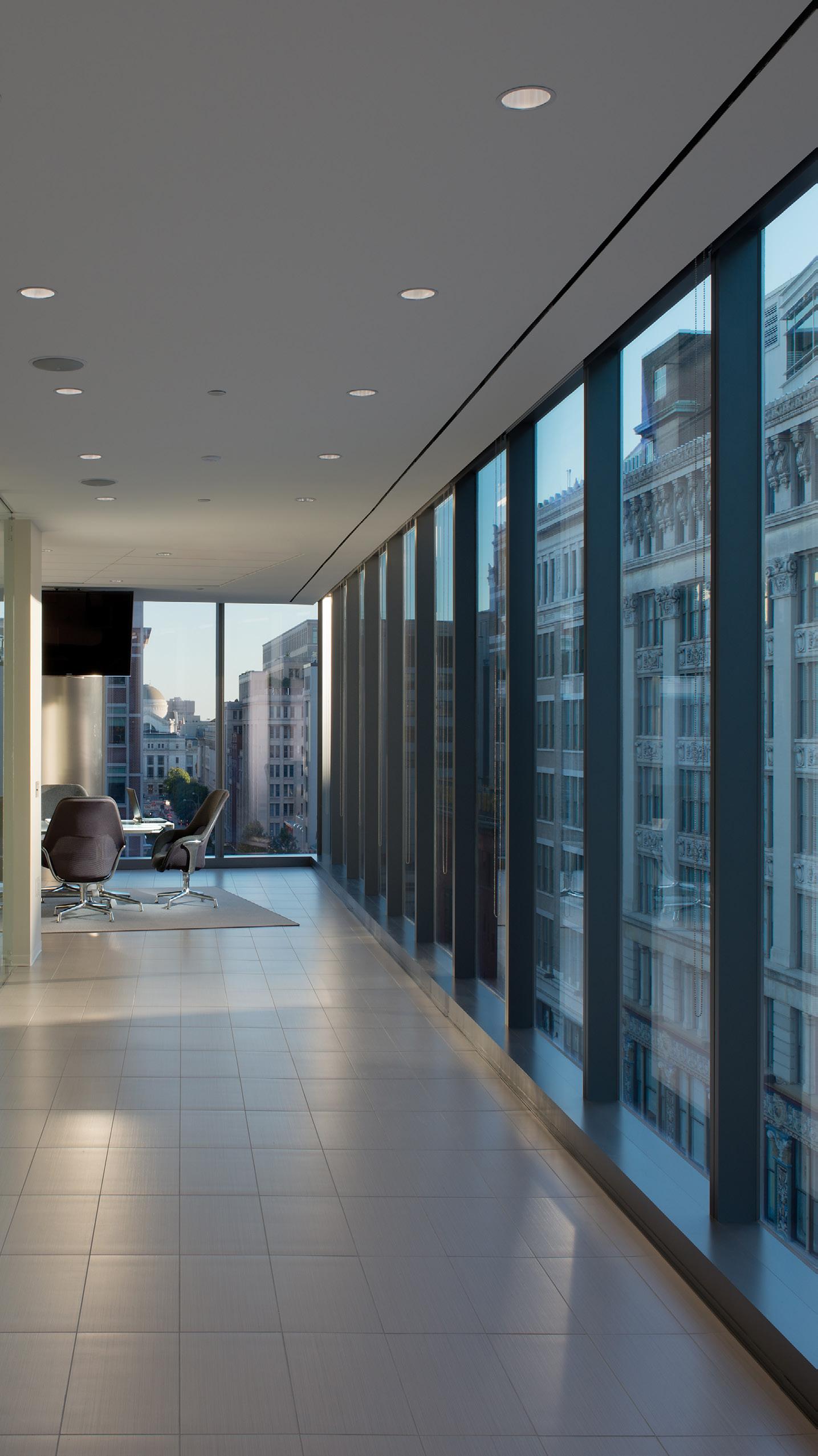


WASHINGTON, DC

DBI ARCHITECTS | RESTON, VA
FIRM PROFILE


277 SOUTH WASHINGTON STREET | ALEXANDRIA, VA
WHO WE ARE
It is the possibilities that inspire us:
To explore original design solutions for every client.
To create meaningful experiences of place for you.
To transform disparate elements into beautiful forms.
At DBI, we are inspired by the spark—that vivid and powerful moment when a client’s needs and a designer’s vision coalesce into one cohesive design strategy. Our designers’ enthusiasm and expertise ensure that this strategy is implemented in the best possible way, developing client spaces of unparalleled functionality and sophistication.
Since its inception in 1973, DBI has provided full-service architecture and interior design services to clients who share our belief that beautiful environments foster meaningful human interaction and successful business outcomes. We have not only witnessed, but have been pioneers of, the evolution of design.
As a result, we have extensive and authentic knowledge of, and experience with, designing state-of-the-art building interiors. Our work embraces forward-thinking, contemporary design, so that our clients’ spaces exemplify the most cutting-edge, dynamic, and creative approaches.
Our clients include the commercial real estate community; federal government agencies; corporations and technology firms; the hospitality and restaurant industry; and local, national, and international organizations. With our office in the Washington, DC region, DBI is ideally located to respond rapidly to project needs and to adhere to rigorous production schedules. Our midsized firm is able to meet the demands of large projects while being intimately involved in their design—we are large enough to deliver and small enough to care.

DBI recognizes that the design of our built environment has a lasting effect on the health of our natural environment. As a member of the US Green Building Council, DBI ensures that a significant percentage of our designers are LEED® or WELL accredited and, whenever possible, specifies materials, furniture, and other products that are sustainable and energy efficient.
To reduce and monitor the environmental footprint of our projects, we maintain a carefully planned and integrated technological design platform that harnesses state-of-theart architectural design software. In addition to conveying conceptual designs quickly and in great detail, we are able to perform building energy and performance analyses to determine which architectural designs have the least environmental impact. Our technological platform also enables us to create highly coordinated sets of construction documents that link building component information to external databases for postoccupancy space and asset management.
DBI ARCHITECTS, INC. 1984 ISAAC NEWTON SQUARE WEST SUITE 400 RESTON, VA 20190 CLIENTS Associations and Nonprofits Corporations Developers, Owners, Brokers Property Managers Government Agencies Institutions Religious Organizations Schools Technology Companies
ROSEANNE BEATTIE, AIA | Principal
Over my 40-year career at DBI, I have worked my way up the ladder from entry-level architect to principal architect. Along that path, I was afforded the same opportunities as my male counterparts. I have been financially compensated the same as my male colleagues. Since starting at DBI in 1981, I have never felt the slightest discrimination based on my gender.
DBI has always been welcoming. Over the course of my career, I've had two children, taken 12 weeks of maternity leave each time, and was welcomed back to my job after each pregnancy. DBI has always been accommodating to families, providing temporary part-time and permanent part-time positions based on family obligations.
MICHAEL HARTMAN, AIA | Principal
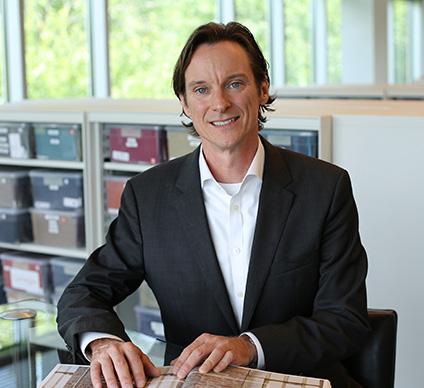
In my 35 years at DBI, diversity has been consistently at the core of the firm, yet never consciously imbued in its daily life. It has simply been a part of us. In fact, when working to create a diversity and equity policy for the firm, it seemed as if we were just documenting what already existed. Always strong with strong women, the firm has embraced those from all races, ethnicities, religions, most all continents, LGBTQ identifying, and even straight white men!

When DBI President Alan Storm wanted to bring on partners to the firm some twenty years ago, he chose two women and me, a gay man, to join him to carry the firm forward. These partners were chosen simply for their contributions to the firm, the practice of architecture, and humanity. This remains strong at the core for all.
FELIPE TURRIAGO-BORRERO, LEED AP | Managing Director, Architecture

Coming to the United States from Columbia in early 2000, I had a vision of a “land of opportunity” – as many immigrants do. I found myself lucky enough to come on board with GAA first and later with DBI, where, under Alan Storm’s leadership, the place of my birth is seen as an opportunity to broaden the organization’s worldview.
DBI’s commitment to diversity has led to an expanded design vocabulary, as each of us brings our own experiences to the vernacular of the firm. The diversity that Alan promotes extends to gender, age, ethnicity, and country of origin, all working toward a common goal.
EBONG UKOR, AIA, NCARB | Senior Manager
Over my fifteen years as an architect with DBI, diversity has always been firmly and warmly embraced. Leadership has always made it clear – through word and deed – that the talent, energy, and results of architects and designers are the primary criteria for measuring success. But more than that, DBI has embraced diversity as key to unlocking the greater aspirations of the firm. In my career at DBI, with colleagues from South America, the Middle East, eastern Europe, and – yes—the United States, I have found that everyone’s opinion matters, and each of those opinions is valued. Where you are from is important, but what you bring to the table in terms of innovative design is what really sets the firm apart. As a Nigerian immigrant to the United States, and as a Black man in America, I can say that these things are of the utmost importance. At DBI, I truly feel I am among family, and am valued as such.
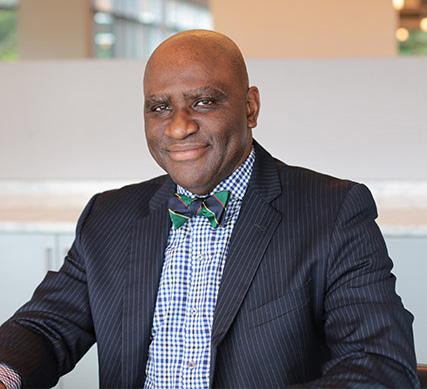
DIVERSITY
DBI Architects brings to the field of architecture and interior design an inspired, inclusive, and forward-looking design methodology. DBI presents one of the longest continual legacies of diversity in the industry – we embraced multiformity in the workplace decades before its importance was seen in the industry at-large. With inclusion of women in leadership roles, representation of minorities at all levels of management and staff, and the welcoming of differences as the rule rather than the exception, DBI has, over the years, become a crucible where talent and initiative are the defining factors. That talent and initiative have borne out in groundbreaking, award-winning designs.



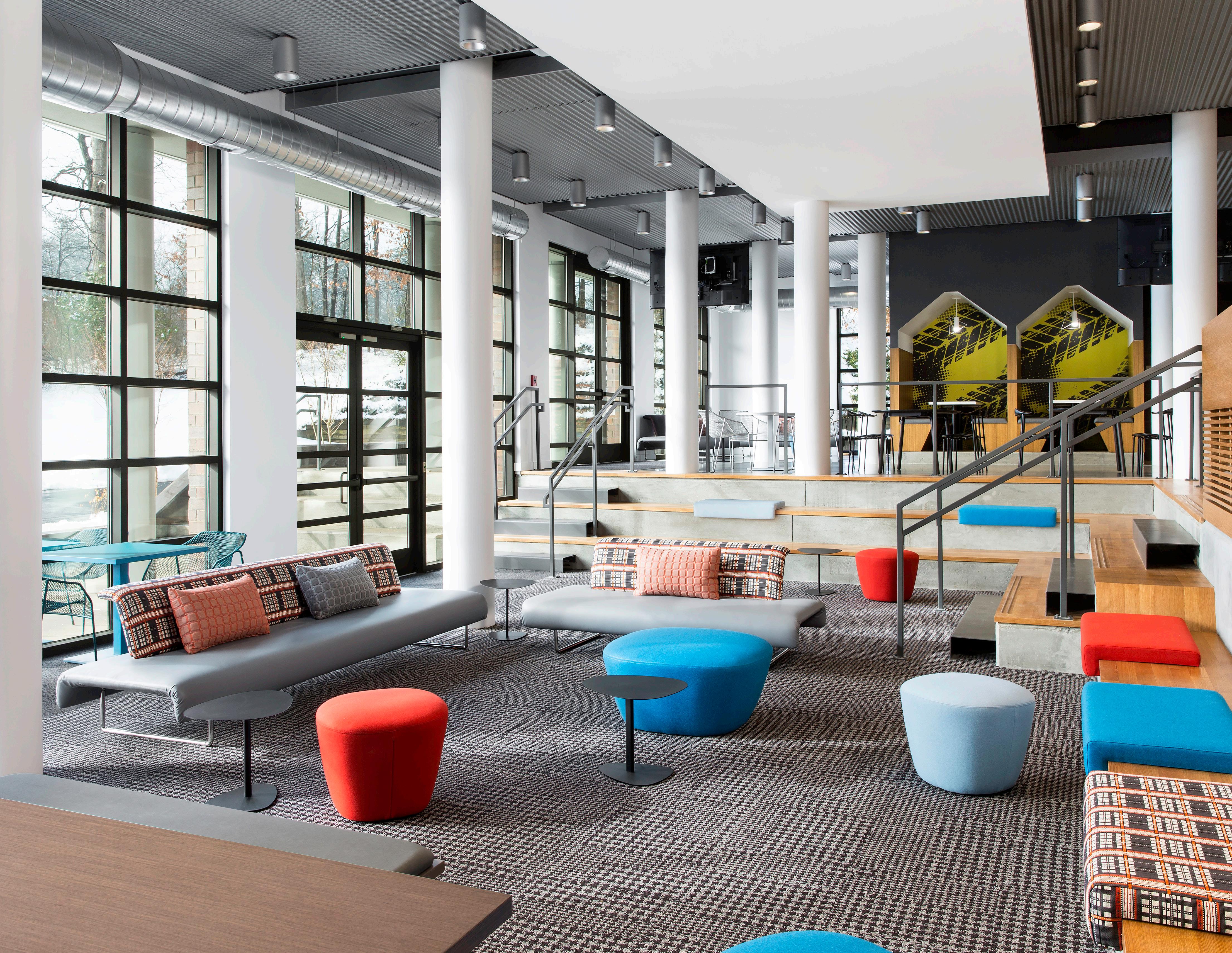
JUNCTION | RESTON, VA
SERVICES
MASTER PLANNING
From the beginning of a project, our master planning services comprehensively evaluate the characteristics of a specific property and, then, illustrate the design concepts that work best for the site. Our experience and expertise provide a reliable guide through the range of land use, zoning, traffic, environmental, and demographic issues that often arise during complex projects.
ARCHITECTURE
Established in the 1990s, our architectural division provides expertise in building design, including government buildings, commercial office buildings, private schools, colleges and universities, and churches.
INTERIOR ARCHITECTURE & DESIGN
We offer a full range of architecture and design services to create interiors that are both elegant and functional. Our clients include the commercial real estate community; federal government agencies; corporate, association, and legal enduser organizations; technology firms; and local, national, and international organizations.
STEALTH DESIGN
Beginning with the design of computer rooms in the early 1980s, we have created a variety of technology-oriented spaces, including network operation centers, switch sites, data centers, advanced concept laboratories, and video teleconferencing centers.
FURNITURE MANAGEMENT
From systems furniture and casegoods for office spaces to complex solutions for operations, command, and conference centers, we can coordinate furniture requirements for all spaces. In addition to creating a furniture plan tailored to the specifications of any project, we offer guidance in manufacturer selections and workspace designs; handle procurement and installation processes; and manage all vendors on-site.
EXTENDED CONSTRUCTION CONTRACT ADMINISTRATION
To ensure that a project is completed according to the price agreed upon during bidding, we provide extended part- or full-time representation at the construction site. We monitor the project’s progress and quality of work, as well as the contractor’s construction schedule; respond to requests for information; maintain project records; evaluate shop drawings, product data, and samples; review the contractor’s applications for payment; conduct inspections to determine substantial and final completion; and administer project close-out procedures.
MOVE MANAGEMENT/FACILITY MANAGEMENT
We provide consulting and on-site facility management services to corporate, institutional, and government clients. Whether moving a bookcase or coordinating an entire office relocation, we successfully implement move and facility management policies by partnering with our clients to understand their organization’s structure, business goals, and culture. Projects encompass both daily moves and complete reconfigurations due to growth, contraction, or mission changes, as well as special projects that support the client. Specific tasks have included “box” moves for thousands of people to different locations within the same building, or between different facilities, as well as consolidation or expansion of space between floors, or from building to building.
With 50 years of industry experience, DBI offers design services that provide architectural and interior solutions for any space.
DBI continues to develop a deep portfolio of projects achieving various levels of LEED certifications.
LEED Gold
American Counseling Association | Alexandria, VA
American Wind Energy Association | Washington, DC
AOL/Mapquest | Lancaster, PA
DBI Architects | Washington, DC

Marine Corps Reserve Center (MCRC) | Baltimore, MD
Twinbrook Place Office Building | Rockville, MD

LEED Silver
Intelligence Community Campus – Bethesda | Bethesda, MD
BAE Systems – Newington | Lorton, VA
BAE Systems – Quantico Corporate Center, Building G | Quantico, VA
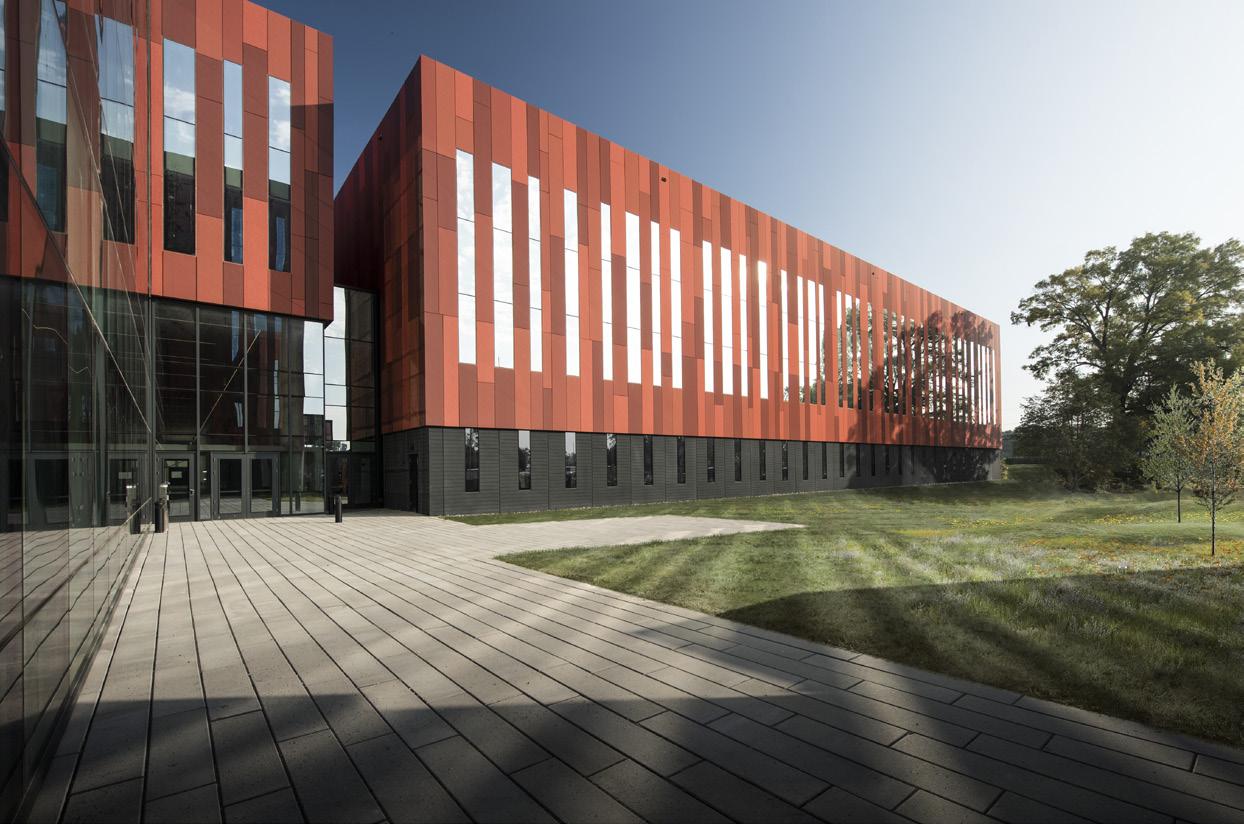
BAE Systems – Redland Corporate Center | Rockville, MD
National Association of Manufacturers | Washington, DC
USAID Training Facility | Arlington, VA
LEED Certified
Undisclosed Government Agency | Washington, DC
1425 K Street | Washington, DC
AOL | Nashville, TN
GeoEye | Herndon, VA
Subway Café | Washington, DC
Summit Consulting, LLC | Washington, DC
The Tower Companies – 1909 K Street Speculative Office | Washington, DC
U.S. Consulate | Mumbai, India
SUSTAINABILITY
DBI recognizes that the design of our built environment has a lasting effect on the health of our natural environment. DBI Architects is a member of the U.S. Green Building Council, and a significant percentage of DBI’s design staff are LEED® or WELL accredited. All DBI staff are committed to the importance of environmental issues and their impact on the design of our built environment.
When specifying finishes, fixtures, materials, or furniture, DBI specifies recycled materials wherever possible, does not consider woods from endangered rain forests, and avoids materials that have a long-term, detrimental effect on the environment. The firm’s goal is to incorporate goods that are sustainable, energy efficient, and environmentally friendly.
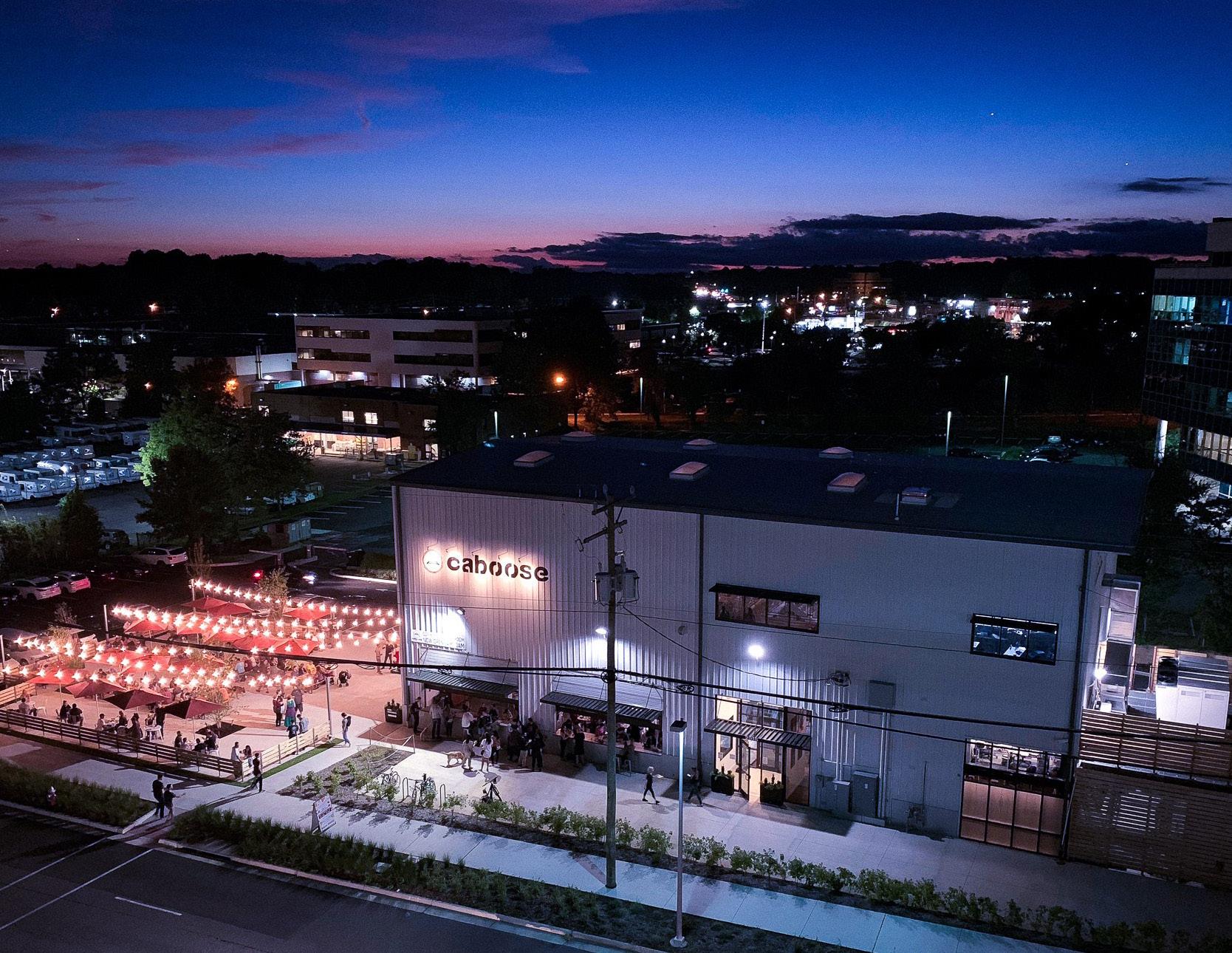 CABOOSE COMMONS | FAIRFAX, VA
CABOOSE COMMONS | FAIRFAX, VA
AWARDS
AMERICAN COUNSELING ASSOCIATION
NAIOP Northern Virginia - 2022 Award of Merit
CITY OF DIAMONDS RESORT
Outstanding Property Award, London - 2021 Environmental/ Sustainable Architectural Design Award
COOKOLOGY
Associated Builders and Contractors, Metro Washington - 2020 Excellence in Construction Award
CABOOSE COMMONS
James M. Scott - 2019 Exceptional Design Merit Award
FN AMERICA, LLC
AIA Northern Virginia - 2019 Award of Merit, Commerical Interiors
NAIOP Northern Virginia - 2019 Award of Merit
AMERICAN WIND ENERGY
ASSOCIATION
NAIOP DC|MD - 2017 Award of Merit
INTELLIGENCE COMMUNITY CAMPUS–BETHESDA
USGBC – 2017 Innovative Project of the Year Responsible Design Award
Design-Build Institute of America – 2017 National Award of Merit, Rehabilitation / Renovation / Restoration
Building Design and Construction – 2017 Building Team Award, Bronze
AIA Northern Virginia – 2016 Award of Merit, Excellence in Architecture
AIA Potomac Valley Chapter – 2016 Honor Award
EMERGENT BIOSOLUTIONS, INC.
IIDA - 2016 Award of Merit
CABOOSE BREWING COMPANY
NAIOP Northern Virginia - 2015 Award of Excellence
SUMMIT CONSULTING, LLC
NAIOP DC|MD - 2015 Award of Excellence
AIA Northern Virginia - 2015 Award of Merit, Commerical Interiors
CERTIFIED FINANCIAL PLANNER BOARD OF STANDARDS, INC.
IIDA - 2015 Design Award
GETWELLNETWORK, INC.
AIA Northern Virginia - 2014 Award of Merit, Commerical Interiors
IIDA - 2014 Silver Design Award
MANDIANT CORPORATION
NAIOP Northern Virginia - 2013 Award of Merit
GEOEYE, INC.
WBC - 2012 Craftsmanship Award
NAIOP Northern Virginia - 2011 Award of Excellence
BAE SYSTEMS
NAIOP DC|MD - 2011 Award of Excellence
INTER-AMERICAN DEVELOPMENT BANK
Associated Builders and Contractors - 2011 Craftsmanship Award
CLAUDE MOORE ACADEMY
Associated Builders and Contractors - 2011 Craftsmanship Award
DBI ARCHITECTS, INC.
GWCAR - 2011 Architecture Firm of the Year
Fairfax County, Virginia Exceptional Design Awards Program2007 Merit Award
WBJ - 2006 Best Real Estate Deal for Interior Design
IIDA - 2006 Bronze Design Award
TWINBROOK PLACE
NAIOP DC|MD - 2010 Award of Merit
UNIWEST GROUP
IIDA - 2010 Bronze Design Award
Fairfax County, Virginia Exceptional Design Awards Program2009 Honor Award
CASSIDY TURLEY’S VIRGINIA HEADQUARTERS
Fairfax County, Virginia Exceptional Design Awards Program2010 Honor Award
NAIOP Northern Virginia - 2009 Award of Excellence
GRAPHIC DESIGN FIRM
NAIOP DC|MD - 2008 Award of Merit
LOCKHEED MARTIN CENTER FOR INNOVATION
HRACRE - 2007 First Honor Award
CARANA CORPORATION
NAIOP Northern Virginia - 2006 Award of Merit
STUDLEY’S NORTHERN VIRGINIA OFFICE
NAIOP Northern Virginia - 2005 Award of Merit
US ARMY INFORMATION DOMINANCE CENTER
NAIOP Northern Virginia - 2000 Special Recognition Award
IIDA - 2000 Gold Design Award

PROCESS
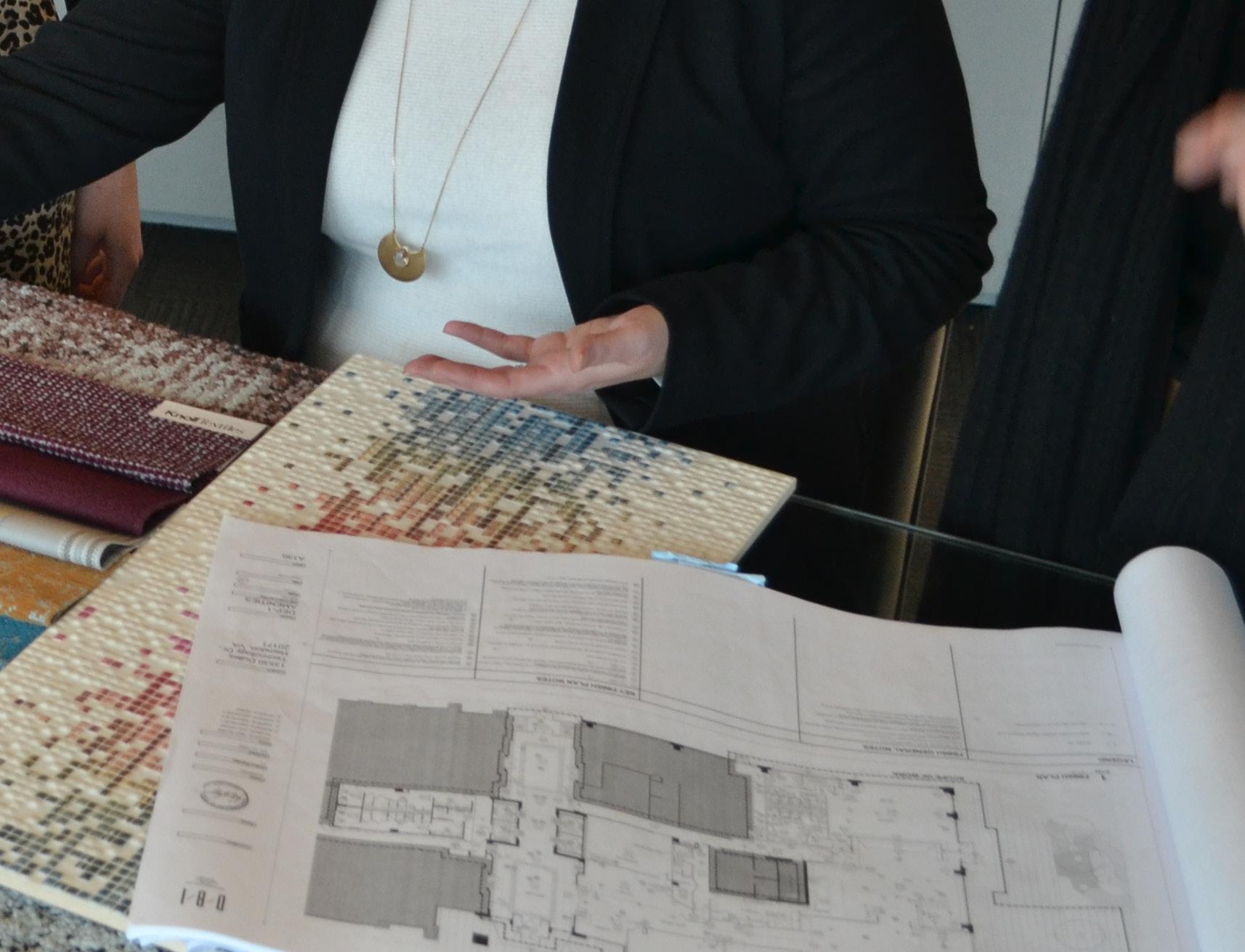
THE PROCESS
It comes down to caring.
At DBI, we work to create award-winning projects with every design – regardless of the budget.
We work to ensure that the client receives the best value for their investment. We understand that our clients have two budgets: the dollars available for design and construction and the time allotted to get the job done. DBI keeps a close eye on both.
With DBI, you can expect in-depth engagement from project initiation to completion. We’re here to help visualize your “organizational truth” in a physical space that will facilitate the productivity and employee engagement objectives you’ve established.
We’re here to help you more fully understand and interpret that truth in an environment that infuses brand and culture into every aspect of the workplace –immediately engaging staff, visitors, and clients and presenting the best representation of organizational values and goals.
The process that DBI follows is not dissimilar to the process many design firms might follow. It’s what we bring to the process that sets us apart.
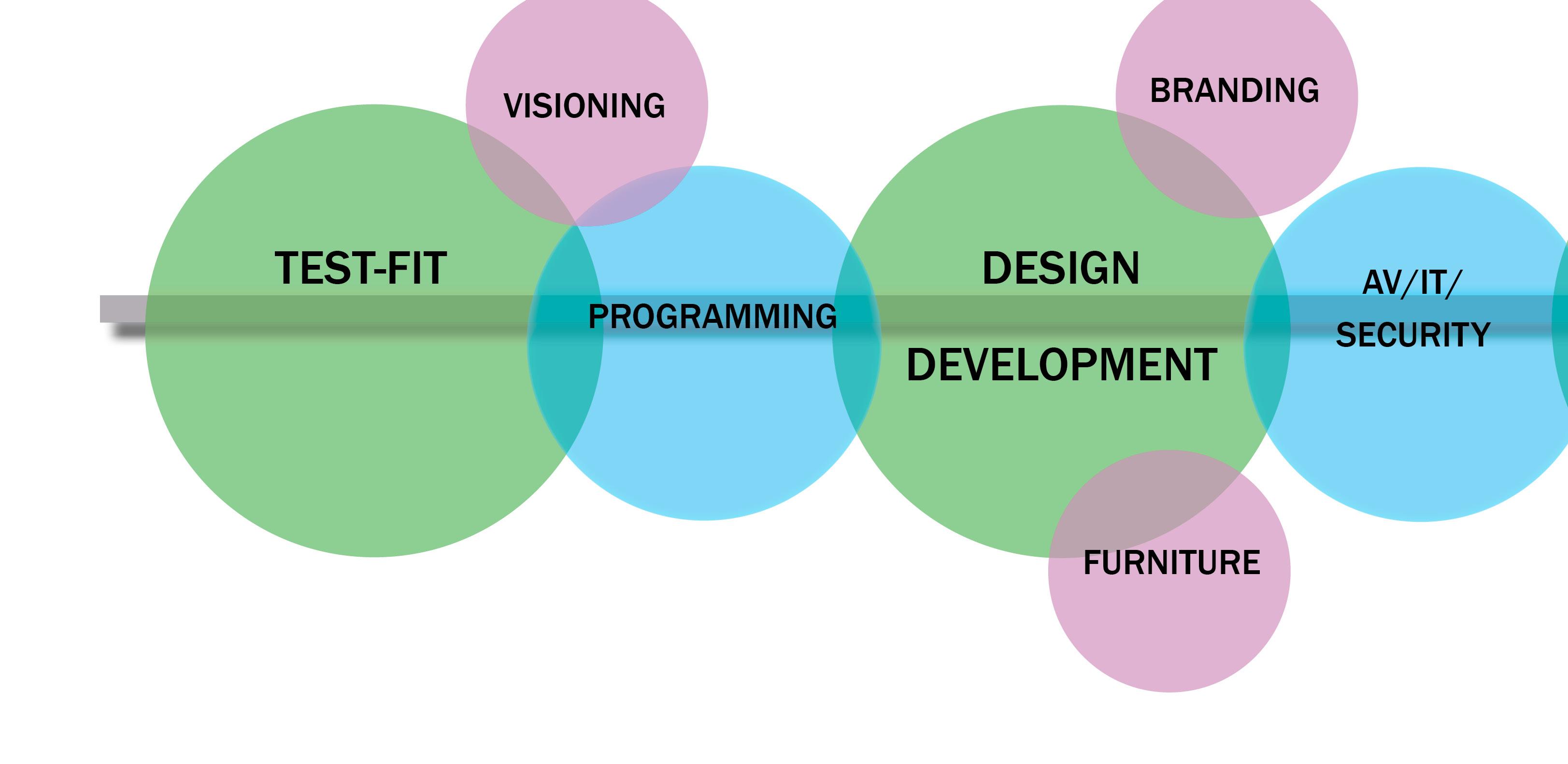
Beginning with test-fitting, visioning, and programming, we work to understand the corporate culture. We work to develop standards, based on what we’ve learned, to provide a sense of consistency throughout the finished space.
From the beginning, we’ll discuss branding, and the discussion will bear on and influence design development. More than a logo on a wall, more than a set of corporate colors, branding is that difficult-to-define set of qualities, characteristics, ideals, and other criteria that define an organization and what it stands for. DBI works with you to identify the details that tell your “brand story.” From these observations, a palette of colors, textures, finishes, and furniture will be developed to create a space that boldly states the organization’s identity.
We pride ourselves on delivering on-time, on-budget, and with “no surprises.” Using tools such as Revit allows us to provide clients with 3-D views from the very early stages of the project so you won’t have to try to interpret
flat representations of your space. And, DBI will develop different scenarios to make the way to proceed more clear.
DBI engages in an inward-facing value engineering throughout the design process. We understand that opportunities for cost savings and schedule management are greatest in the early stages of the project and diminish as work progresses. As a result, emphasis is placed on controlling these aspects during the schematic design and design development phases of a project. At these stages, factors that may adversely affect the cost of a design can be identified and alternative action taken, if necessary.
Cost control and time management are fundamental and continually monitored.
We include value-priced alternatives as we develop the palette. We’re also careful to seek out solutions that will not be bogged down in supply-chain bottlenecks. We want you to “spend wisely” – in your budget and in your schedule.
As we develop construction documents, we engage the client in “page turn” sessions. These sessions are high-level but in sufficient depth and detail to be sure that the needs of the project are being met. During this phase
DBI gathers bids from general contractors, evaluates the proposals submitted, and provides recommendations on general contractor selection.
Construction administration is a critical phase of the process. DBI remains fully

engaged at this stage, ensuring that everything reflected in the construction documents is built to specifications. DBI remains highly involved throughout construction administration, advocating for our client and making sure their needs are met.
During move in and even post-occupancy, DBI provides customer service as needed, perfecting the design, and gathering feedback to make adjustments, as necessary. Our work does not end when the punch list is completed.
We’ll be there to assure design, functionality, branding, fit, and finish meet or exceed expectations. Because when all is said and done, it comes down to caring.
1984 ISAAC NEWTON SQUARE WEST, SUITE 400 RESTON, VA 20190 703.787.0882 WWW.DBIA.COM

EXPLORE / CREATE / TRANSFORM









 DONOHOE | BETHESDA, MD
DONOHOE | BETHESDA, MD
















 BOYS & GIRLS CLUBS OF GREATER WASHINGTON WASHINGTON,
BOYS & GIRLS CLUBS OF GREATER WASHINGTON WASHINGTON,


























 CABOOSE BREWING COMPANY VIENNA, VA
CABOOSE BREWING COMPANY VIENNA, VA




 GRAMERCY DISTRICT ASHBURN, VA
GRAMERCY DISTRICT ASHBURN, VA










 Mark Barry Senior Vice President
Mark Barry Senior Vice President



































 CABOOSE COMMONS | FAIRFAX, VA
CABOOSE COMMONS | FAIRFAX, VA




