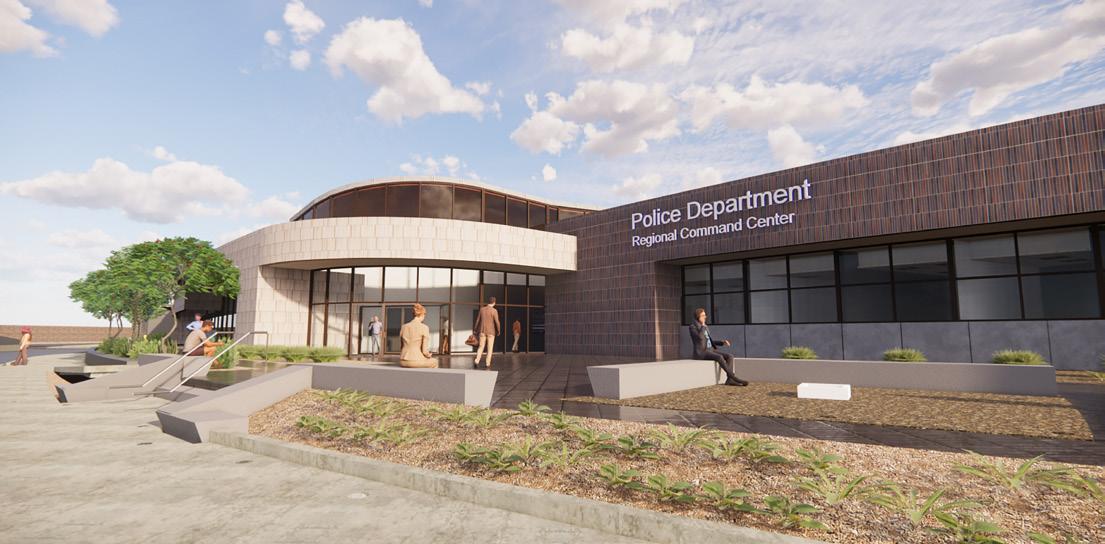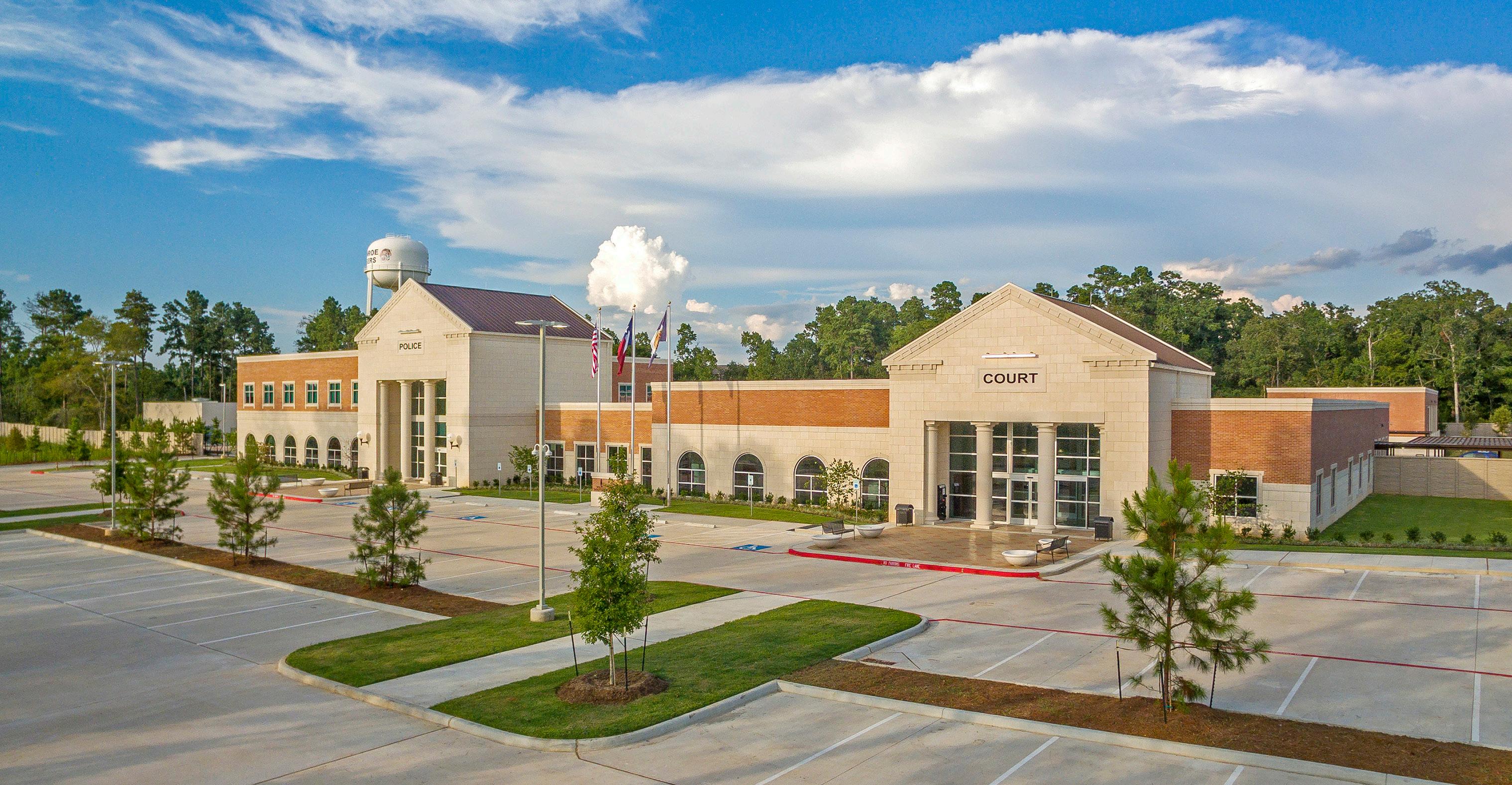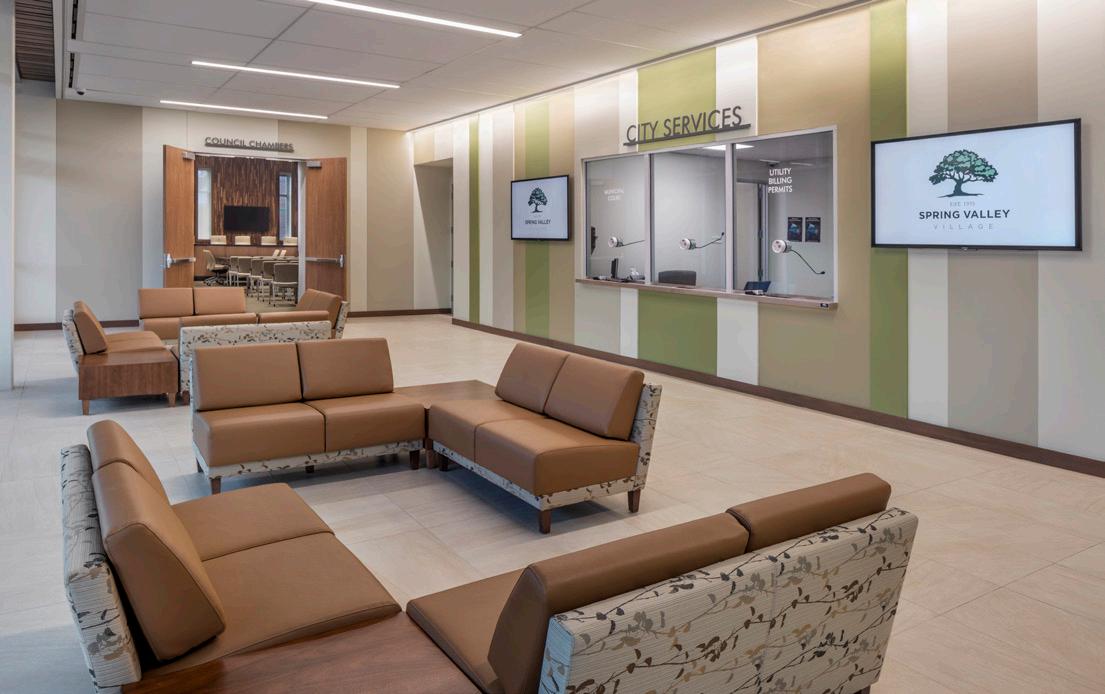

+ OUR STORY + OUR LOCATIONS
DBR provides an alternative to traditional firms by providing better opportunities for our people and as a result, a better experience for our clients.
Founded in 1972, DBR Engineering Consultants, Inc. has evolved into the premier MEP engineering firm in Texas, providing mechanical, electrical, and plumbing engineering services, as well as building commissioning, integrated technology, and security system consulting.



DBR’s steady growth has been fueled by loyal clients who appreciate our willingness to listen, openminded approach to problem-solving, and relentless commitment to service.

Now, 50 years later, DBR has a team of over 140 professionals in seven cities across the State of Texas. While our history guides our growth, our talented team of consultants are focused on the future. We are helping to create healthy and comfortable environments that will stand the test of time.

+ GOVERNMENT
DBR’s government portfolio demonstrates our experience with a wide range of municipal, state, and federal facilities.
We work closely with government agencies to understand their missions and how each facility will support their work efficiently. Our experience includes new and renovated City Halls, Courthouses, Police, Fire Stations, and Emergency Medical Service (EMS) Stations, as well as many others that perform vital functions for the communities we live in.
+ PROJECT TYPES
FIRE/EMS STATIONS
Government facilities are under constant scrutiny to do more with less. Our engineers understand this challenge and have worked together with a wide range of government organizations to ensure the right balance is struck between efficiency and functionality. Furthermore, our engineering solutions promote forward-thinking and positive growth that distinguishes each municipalities’ identity.
+ CONSULTING SERVICES

• Building Energy Analysis/Energy Modeling
• Smart Building Systems
• Temperature/Humidity Control
• Energy Recovery/Economizers
• Construction Administration
• Commissioning
• Building Assessments
• Campus Central Plant Design
• Interior/Exterior Lighting Design
• Lighting Controls Systems
• Generator Design
• Plumbing System Design
• Technology & Security Design


THIS AIN’T OUR FIRST RODEO, Y’ALL.
Government projects are a class of engineering design all their own, and they offer challenges that we love to take on. Please take a look at our partial experience listing:
PROJECT LOCATION ARCHITECT SIZE
HARRIS COUNTY FIRE STATION ESD 9



MARTINEZ ARCHITECTS
Cy-Fair Fire Department and Harris County Emergency Services District No. 9 relocated their administration offices from 9630 Telge Road, Houston, to 10710 Telge Road, Houston. The new 115,000 sf facility features meeting and training rooms, office spaces, department operations center, backup dispatch center, a fitness room and break rooms. A portion of the space was renovated from a former mattress manufacturer warehouse, and the department added an additional 38,585 sf. 2020 Merit Award – ENR Best Projects Competition for the Public Buildings Category & Renovation/Restoration Category.

GOVT. OF JAMAICA HOUSES OF PARLIAMENT
HINES ARCHITECTURE + DESIGN
Situated on an 11.4-acre parcel within Heroes Park, the design centers around a roughly 160,000 sf circular structure – embodying equity within Jamaica’s Commonwealth government. The building program is centered on two primary functions. These spaces are the House of Representative and Senate debate chambers. The balance of the program is parliamentary spaces, offices, a museum, a library, and other support amenities. The site’s center consists of a civic plaza with community amphitheaters and a featured water wall to further activate the site. The southern campus contains a formal and historic program. This space includes a renovated shrine area for national heroes and a new and expanded heroes pavilion.


 FEDERAL
160,000 SF
KINGSTON, JAMAICA
FEDERAL
160,000 SF
KINGSTON, JAMAICA
+ RIGHT SIZED SOLUTIONS
Whether the project is a new construction or the renovation of an existing facility, our professionals have the experience necessary to design and engineer the right systems for your next project.





 CITY OF MIDLAND FIRE STATION 5 Martinez Architects | Midland, Texas
HEDWIG VILLAGE POLICE STATION PGAL | Houston, Texas
TERRELL HILLS CITY HALL LPA, Inc. | Terrell Hills, Texas
FRANKLIN MTS. STATE PARK VISITOR CENTER GSC Architects | El Paso, Texas
EASTSIDE REGIONAL COMMAND CENTER MNK Architects | El Paso, Texas
PORTLAND CITY HALL Gignac & Associates | Portland, Texas
CITY OF MIDLAND FIRE STATION 5 Martinez Architects | Midland, Texas
HEDWIG VILLAGE POLICE STATION PGAL | Houston, Texas
TERRELL HILLS CITY HALL LPA, Inc. | Terrell Hills, Texas
FRANKLIN MTS. STATE PARK VISITOR CENTER GSC Architects | El Paso, Texas
EASTSIDE REGIONAL COMMAND CENTER MNK Architects | El Paso, Texas
PORTLAND CITY HALL Gignac & Associates | Portland, Texas

CONROE POLICE & COURT FACILITY

The project includes a 69,500 sf combined police headquarters and municipal courts facility as well as a separate SWAT building. It houses a 150-person courtroom, a uniform services bureau, a crime lab, evidence processing and storage, a secure server room for 9-1-1 and other equipment, and a secure lobby. The complex is arranged to provide two distinct entrances and separate secured parking for the police department and municipal court functions. The building’s interior public zone facilitates interaction with personnel behind the counter, yet the building envelope is designed to withstand 146 mph hurricaneforce wind and provide ballistic protection.


SPRING VALLEY CITY HALL & POLICE STATION
KIRKSEY ARCHITECTURE
The new Spring Valley City Hall & Police Station will serve the needs of Spring Valley Village for decades to come. The new building includes offices, detention holding cells, emergency dispatch and a council chamber. In addition to the basic services of city government (police, public works, municipal court and council meetings) the Spring Valley City Hall will be a quality gathering place for citizens to hold neighborhood association meetings and community dinners.




 Terrell Hills City Hall | Terrell Hills, Texas | LPA, Inc.
Terrell Hills City Hall | Terrell Hills, Texas | LPA, Inc.
SAN ANTONIO WATER SYSTEM (SAWS)


The SAWS Operation Center Project consists of the development of two separate operation center campuses on the West and North side of San Antonio that will help deploy SAWS crews more quickly to those parts of the city. The project includes an operation center, a fueling station, bulk storage yard, fleet operations, administrative offices and meeting rooms. The new design will serve as the template for the development of future operation centers. Both sites were designed in accordance with LEED 2009 standards with a target for Silver rating.

