TENANT INTERIORS

SER VICE | QUALIT Y | INTEGRIT Y | SUSTAINABILIT Y
+ OUR STORY + OUR LOCATIONS
DBR provides an alternative to traditional firms by providing better opportunities for our people and as a result, a better experience for our clients.
Founded in 1972, DBR Engineering Consultants, Inc. has evolved into the premier MEP engineering firm in Texas, providing mechanical, electrical, and plumbing engineering services, as well as building commissioning, integrated technology, and security system consulting.
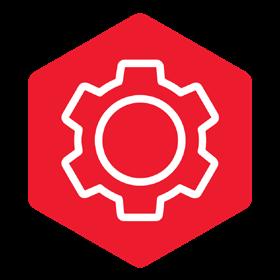


DBR’s steady growth has been fueled by loyal clients who appreciate our willingness to listen, openminded approach to problem-solving, and relentless commitment to service.

Now, 50 years later, DBR has a team of over 140 professionals in seven cities across the State of Texas. While our history guides our growth, our talented team of consultants are focused on the future. We are helping to create healthy and comfortable environments that will stand the test of time.

BUILDING COMMISSIONING INTEGRATED TECHNOLOGY MEP ENGINEERING SUSTAINABILITY
HOUSTON
DALLAS AUSTIN
EL PASO SAN ANTONIO
MCALLEN
LAREDO
TENANT + CORPORATE INTERIOR BUILD OUTS
DBR understands the ever-changing interior marketplace.


We have a broad range of experience with various types of commercial interiors. Our goal is simple –to deliver MEP systems which contribute to healthy, comfortable, and productive environments, while integrating with the interior design. Whether remodeling an existing space or planning and
creating a brand new facility, DBR will apply our 45+ years of project experience to create right sized solutions that are safe and operationally excellent. Through close coordination with the client, we can ensure an organized, well executed, and efficient project from beginning to end.
+ SPACE REQUIREMENTS + PROJECT TYPES
COMMERCIAL
713.914.0888
• Heat Load Calculations to Determine Airflow Requirements
• Supply and Return Air Diffuser Types and Locations
• Ventilation and Exhaust Systems
• Building Automation Controls Systems
• Temperature / Humidity / CO2 Demand Controlled Ventilation Requirements
• Server Room Air Conditioning Requirements
• Energy Calculations / Energy Modeling
• Power Infrastructure
• Interior and Exterior Lighting Design
• Lighting Control Systems
• Generator and UPS Design
• Technology and Security Design and Infrastructure
• Clean Agent Fire Suppression Systems
• Plumbing Fixture and System Design for Restrooms / Break Rooms
• MEP Design for Food Service
• Commissioning
• Construction Administration
bjenkins@dbrinc.com
713.914.0888
Kevin
Pfeiffer, PE Partner kpfeiffer@dbrinc.com
Brian S.
President | COO
Jenkins
OFFICE BUILT-TO-SUIT
INTERIORS RETAIL TENANT BUILD OUTS
CORPORATE
+ THE DBR VALUE ADDED DIFFERENCE
“DBR has been a valuable team member to Interprise on several projects. They are involved at an early stage and assist our team in identifying potential issues, areas to research, and alternative MEP solutions that bring great value to our Clients. Their project managers coordinate all of the engineering team which is unusual to find and truly aids in overall success.” –
Elizabeth Hull, RID, Project Manager | Interprise Design
DBR is a full service firm. That’s right! We provide Mechanical, Electrical, Plumbing, as well as Low Voltage, Sustainability and Commissioning. This means a seamless design for your project and cost savings back in your pocket. DBR can even provide Commissioning of lighting controls and HVAC systems to meet the 2015 International Energy Conservation Code (IECC).
Partner involvement on a project level. This gives you peace of mind that our leaders are watching over your project with your best interest in mind.
Initial field verification is included in our scope of work. We confirm that existing plans match the actual field conditions. Unfortunately there are many projects that are not built exactly how the engineer had intended, and it is important to perform field verifications to avoid addit ional project construction costs.
We provide on site construction administration. We will review wall cover ups, ceiling cover ups, and final observations for many projects to verify that the installation and materials meet the intent of the project’s plans and specifications.
Quality is our middle name. Our dedicated in-house QA/QC team that will be involved throughout the entire process working with the project team to make sure that all disciplines are coordinated for constructability.
Small firm responsiveness with large firm resources. With a staff of over 150 we can handle any size project, but our team organization will guarantee you will get the personal service you deserve.

THIS AIN’T OUR FIRST RODEO, Y’ALL.
Interior projects are a class of engineering design all their own, and they offer challenges that we love to take on. Please take a look at our partial interior experience:
PROJECT LOCATION ARCHITECT SIZE
11501 Domain Drive – Magento – Suite 110 Austin, Texas Abel Design Group, Ltd. 23,481 15301 Spectrum – VAI Architects – Level 4 Addison, Texas VAI Architects 7,000 1717 Main Street – Comerica Bank Lobby Dallas, Texas 5G Studio Collaborative, LLC. 22,250 1801 Post Oak – Zadok Jewelers – Level 1 & 2 Houston, Texas Michael Hsu Office of Architecture 112,000 205 E. Riverside – USHIP Austin, Texas Chioco Design 58,050 3 Allen Center – Jefferies Financial Group – Levels 24 & 25 Houston, Texas PDR (Planning Design Research Corp.) 42,000 3010 N. Henderson – Tecovas – Level 1 Dallas, Texas Michael Hsu Office of Architecture 5,750 3100 Alvin Devane – Building B Austin, Texas Kampfe de Stijl Architecture + Interiors 37,000 3400 CityLine – Generational Equity – Level 1 Richardson, Texas Corgan Associates 30,000 3400 Cityline Drive – Common Desk – Levels 1 & 2 Richardson, Texas VLK Architects 27,570 Apache Corporation – MEP Interiors Midland, Texas Kirksey Architecture 85,000 Braker Pointe III – Pape Dawson – Suite 200 Austin, Texas Carson Design Associates 24,978 Confidential Project Houston, Texas Kirksey Architecture 850,000 Expo Business Park – Building 6 – Illumitex Austin, Texas Page 25,150 First United Bank and Trust Plano, Texas VLK Architects 14,468 Hartland Plaza – Stafford Capital Austin, Texas Kampfe de Stijl Architecture + Interiors 175,000 James Avery – Scottsdale Crossing at Cedar Park Office Bldg. Cedar Park, Texas Michael Hsu Office of Architecture 40,500 Lake Front North – Arena Energy The Woodlands, Texas PGAL 77,195 Legacy Tower III – VLK Office Relocation – Level 1 Plano, Texas VLK Architects 8,600 Lockton Place – 3657 Briarpark – Levels 5-8 The Woodlands, Texas Abel Design Group, Ltd. 99,939 Marquis Executive Suites – Levels 1 & 2 Dallas, Texas VLK Architects 12,100 Met Center, Building 6 – Axium Nanofibers Austin, Texas Kampfe de Stijl Architecture + Interiors 24,000 One Thirty Commerce Center Pflugerville, Texas Kampfe de Stijl Architecture + Interiors 24,100 Pioneer Natural Resources – Level 3 Midland, Texas Corgan Associates 41,244 Reunion Park 2 – Signature Science Austin, Texas Carson Design Associates 20,000 Westchase Park – Levels 3 & 4 – CB&I Houston, Texas Ziegler Cooper Architects 100,000
ALIVE + WELL
MATT FAJKUS ARCHITECTURE
At Alive + Well in Bee Cave, Texas, DBR worked alongside Matt Fajkus Architecture to bring this new holistic health and wellness center to life by providing Mechanical, Electrical, and Plumbing design services for the 7,429 sf space. Alive + Well integrates functional medicine with holistic therapies and needed the design team to carefully take the needs of both types of services into consideration throughout the design process. The facility includes a wellness spa for acupuncture and massage services, as well as spaces for holistic therapies such as infrared saunas, IV vitamin therapy, and hot yoga studios. To serve the functional medicine services, the space also incorporates doctors’ offices, labs, and a compounding pharmacy. Due to the various environmental needs of the individual spaces, a VRF mechanical system was implemented and LED lighting was incorporated throughout the facility.


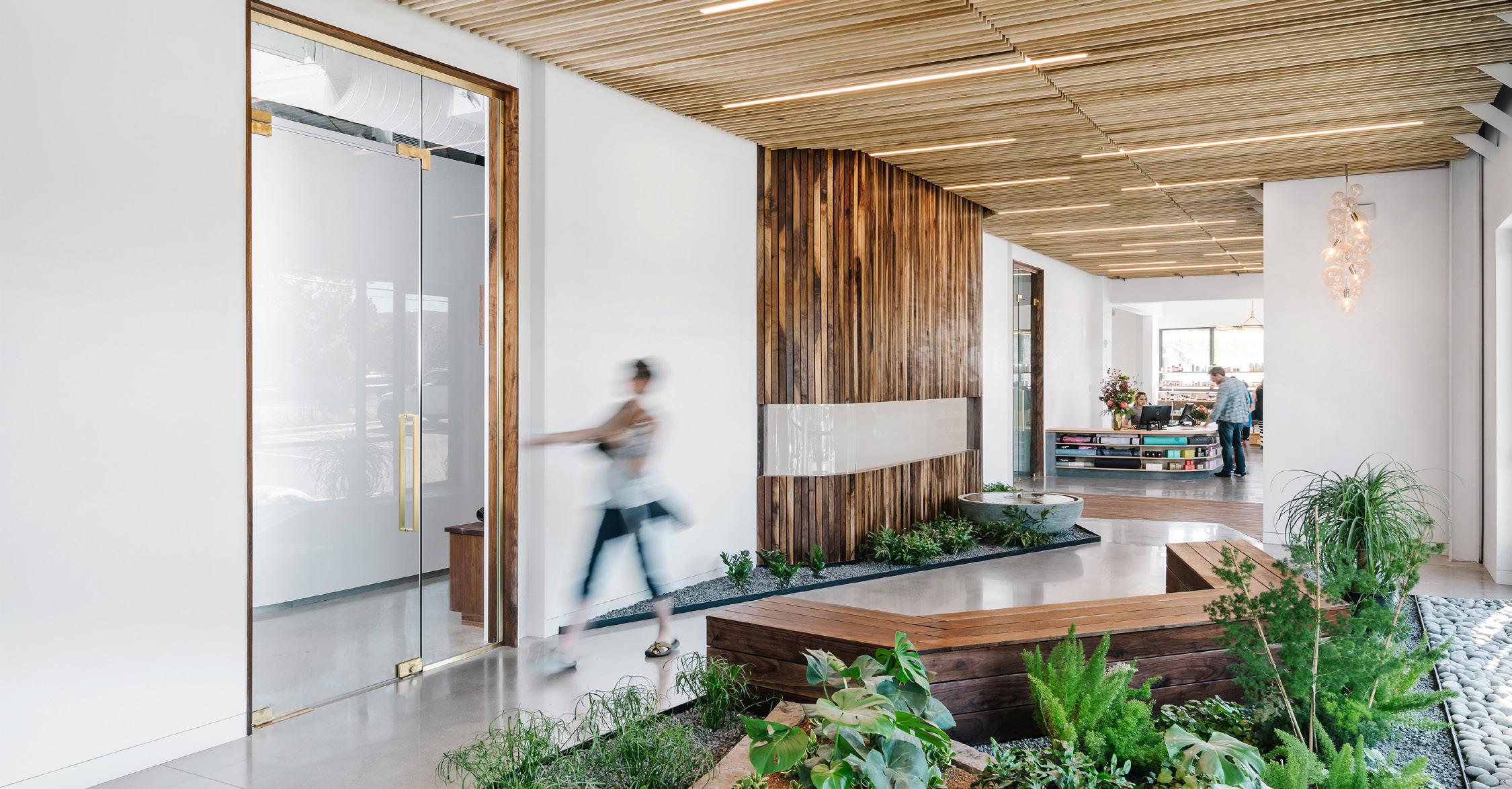 RETAIL TENANT BUILD OUT
7,429 SF BEE CAVE, TEXAS
RETAIL TENANT BUILD OUT
7,429 SF BEE CAVE, TEXAS
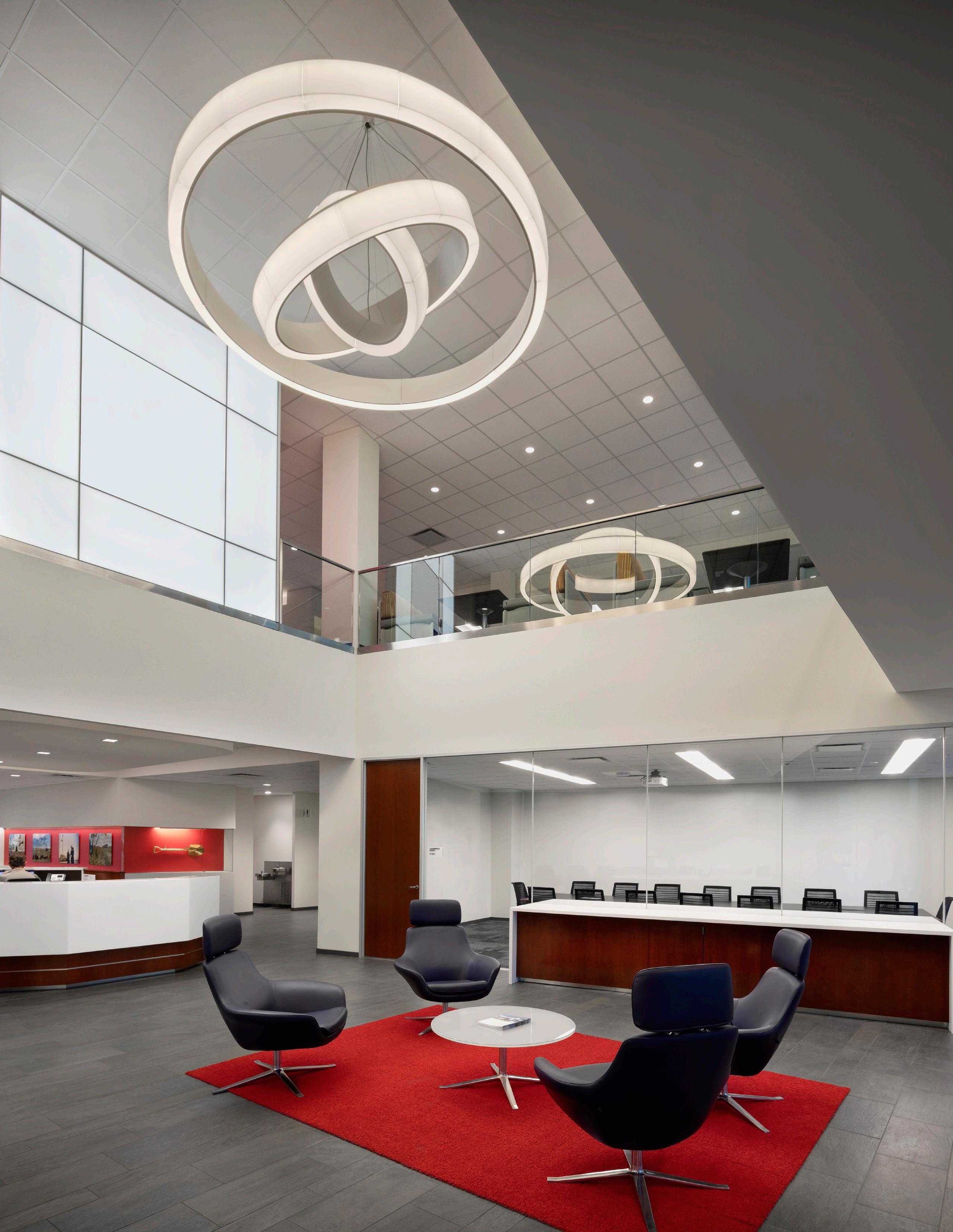
Energy Plaza at Westridge Park | Midland, Texas | Kirksey Architecture
EVARIANT
Evariant opened their fourth office and technology headquarters located in the Hill Country Galleria, a 152-acre mixed-use shopping center West of Austin, Texas. DBR worked alongside JDAI Studio to provide the health care management business with Mechanical, Electrical, and Plumbing design services for the interior finish-out of their 7,548 sf office space. The space includes over 40 stations, multiple conference rooms of varying sizes, a reception area, breakroom, and server room. Evariant uses an integrated technology platform to work with more than 1,000 health systems around the country to connect patients, physicians, and hospitals with a goal of increasing patient engagement.


CORPORATE INTERIORS
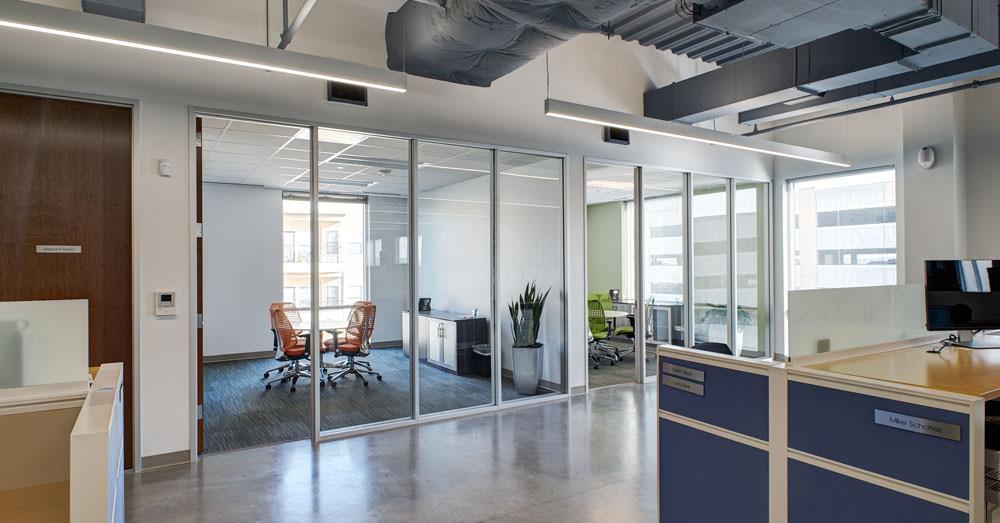 JDAI STUDIO
7,548 SF
AUSTIN, TEXAS
JDAI STUDIO
7,548 SF
AUSTIN, TEXAS
+ RIGHT SIZED SOLUTIONS
Whether remodeling an existing space or planning and creating a brand new facility, DBR will apply our 45+ years of interior project experience to create right sized solutions that are safe and operationally excellent.
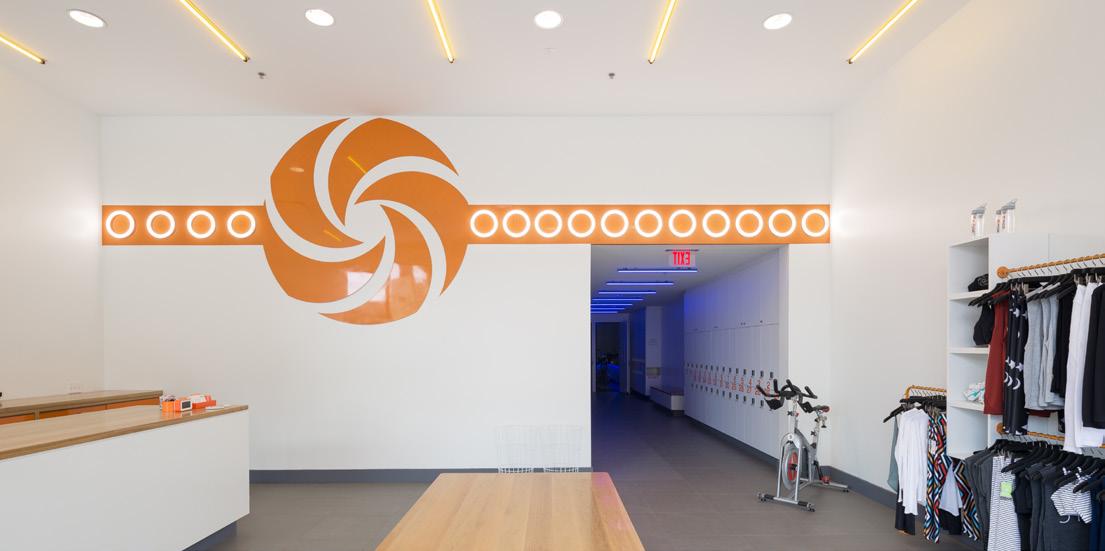



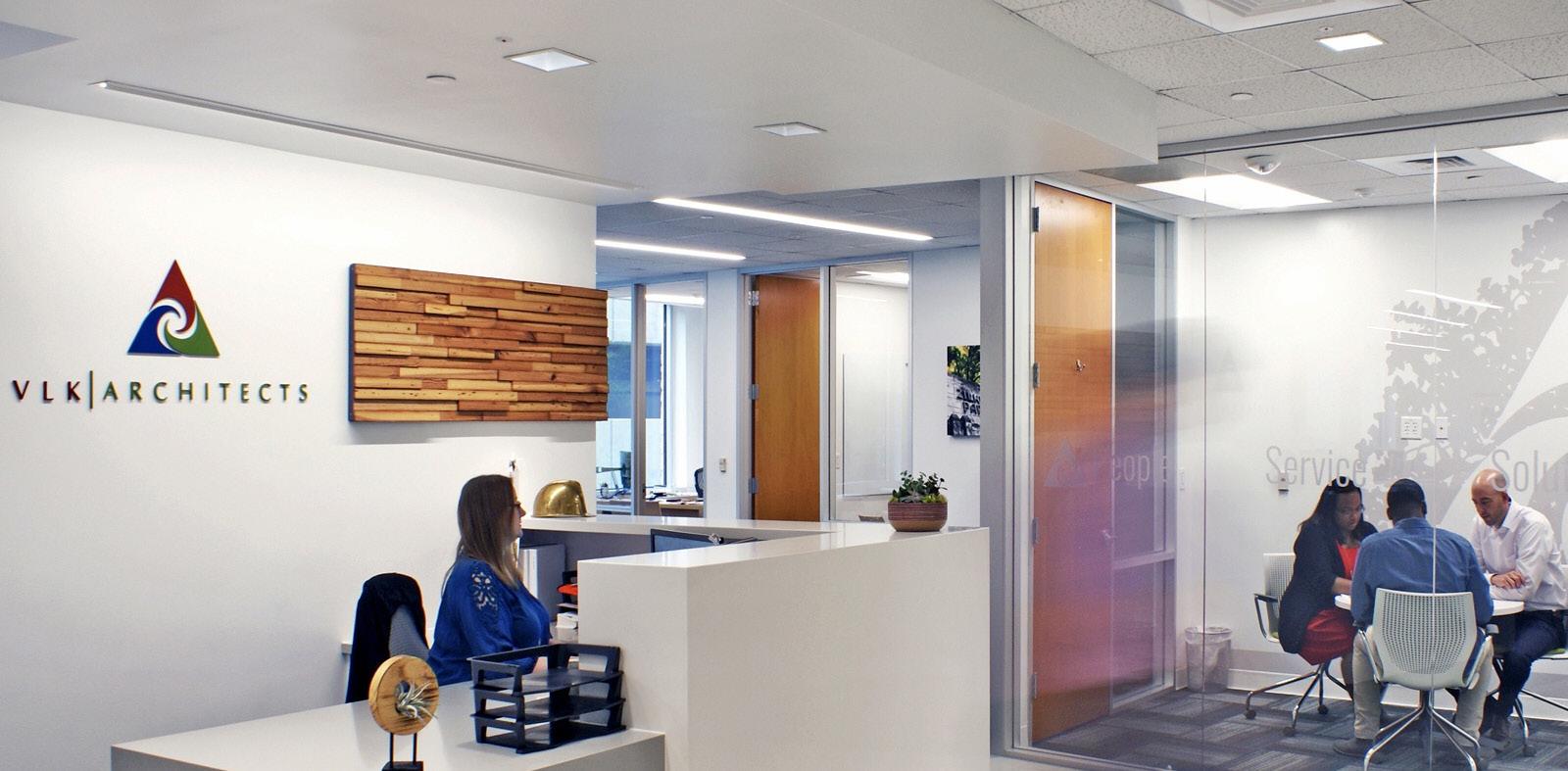
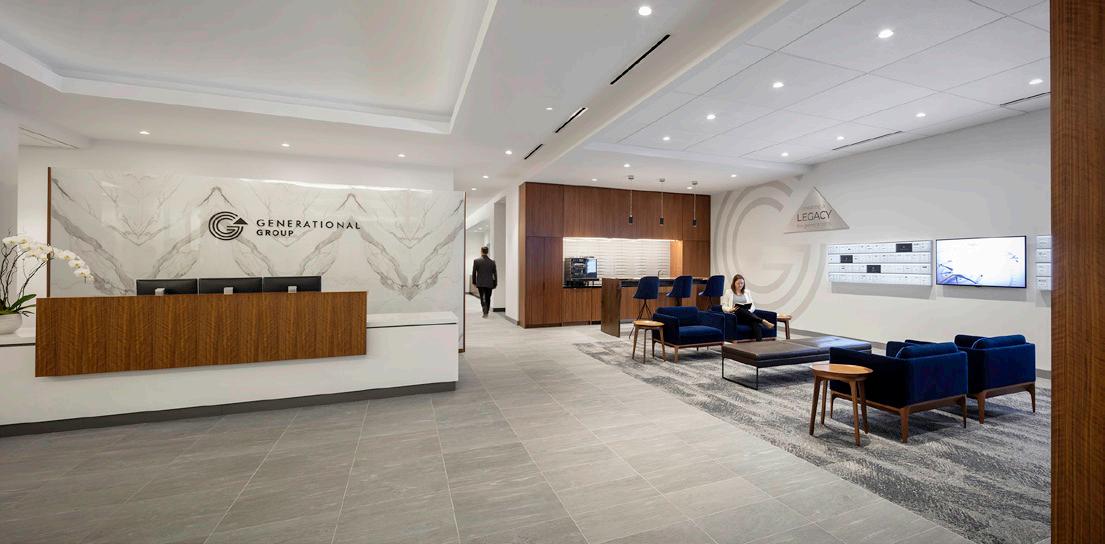 TGM WIND SERVICES JDAI Studio | Bee Cave, Texas
FIRST UNITED BANK AND TRUST VLK Architects| Plano, Texas
TGM WIND SERVICES JDAI Studio | Bee Cave, Texas
FIRST UNITED BANK AND TRUST VLK Architects| Plano, Texas
VAI ARCHITECTS VAI Architects | Addison, Texas
GENERATIONAL EQUITY Corgan Associates | Richardson, Texas
VLK ARCHITECTS VLK Architects | Austin, Texas RIDE INDOOR CYCLING STUDIO JDAI Studio | Multiple Locations
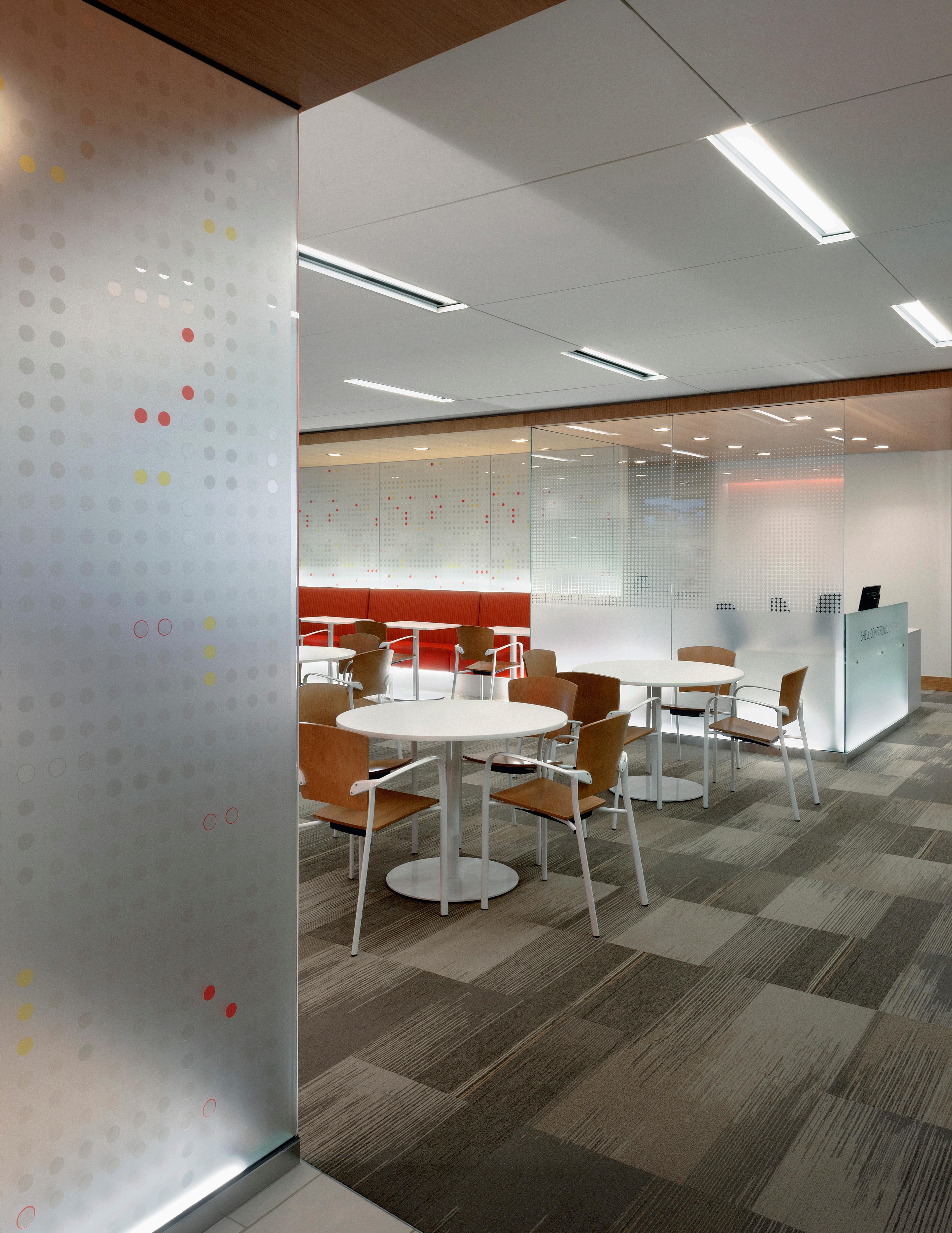
Confidential Project | Houston, Texas | Kirksey Architecture
RESEARCH FOREST LAKESIDE BUILDING 5 – REPSOL
ZIEGLER COOPER ARCHITECTS

Repsol, an international oil and gas exploration and production company, relocated their North American Headquarters to the 8-story, Building 5 on the Research Forest Lakeside campus in The Woodlands, Texas. DBR worked with Warmack Investments and Ziegler Cooper Architects to provide Mechanical, Electrical, and Plumbing design services for the 192,071 sf office space build-out. In addition to office space, the building also included a conference center, several large multi-function rooms, a 3D Visualization Center, a café, and indoor and outdoor dining spaces. Natural lighting, optimized HVAC and lighting control energy performance, and water use reduction were some of the sustainable design features that allowed the building to achieve LEED Gold for Commercial Interiors.

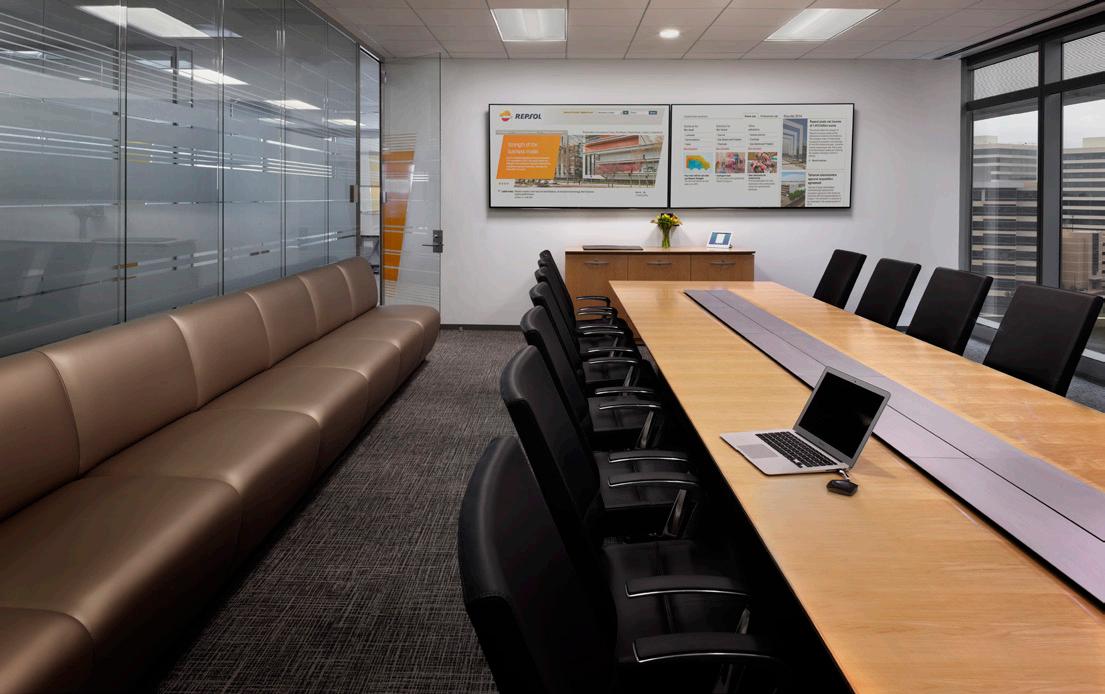

COMMERCIAL OFFICE
192,071 SF THE WOODLANDS, TEXAS
INNOSPEC
INVENTURE DESIGN
The 22,000 sf interior finish-out for Innospec, a global specialty chemical company, involved demolishing an existing warehouse facility to reconstruct a new office space and innovation lab center in The Woodlands, Texas. The facility is focused on developing innovative new technologies and applications in support of Innospec’s customers in the oil and gas industry. The lab space includes an analytical lab area, drilling lab, and a high-pressure lab, each with their own developed ventilation. The office area is served by existing rooftop units and ductwork modifications and new air devices were provided throughout the space with energy efficient LED lighting. A separate structure was built and elevated above the existing roof to support the 100% outside air handling unit and the laboratory exhaust fan. The laboratory exhaust incorporated a run-around coil loop to recover energy from the exhaust air to the outside air. Phoenix venturi valves were provided to maintain laboratory air change rates and save energy with VAV laboratory exhaust and supply.
CORPORATE INTERIORS


22,000 SF
THE WOODLANDS, TEXAS

 PGH Engineers | Austin, Texas | Haddon + Cowan Architects
PGH Engineers | Austin, Texas | Haddon + Cowan Architects

First United Bank and Trust | Plano, Texas | VLK Architects
FRANK’S INTERNATIONAL
POWERS BROWN ARCHITECTURE + GENSLER
At Frank’s International, a global oil services company headquartered in Lafayette, Louisiana, DBR worked alongside Powers Brown Architecture providing Mechanical, Electrical, and Plumbing design services for the new built-to-suit facility. The 174,000 sf core and shell office building was designed with a curtain wall system that allows for future additional buildouts. In addition to MEP engineering, DBR also provided LEED Fundamental Commissioning for the water-cooled HVAC system, lighting controls, and domestic water heating, which will allow the building to achieve LEED Silver.


COMMERCIAL OFFICE
 174,000 SF LAFAYETTE, LOUISIANA
174,000 SF LAFAYETTE, LOUISIANA
Austin | Dallas | El Paso | Houston | Laredo | McAllen | San Antonio WWW.DBRINC.COM OPEN MINDS. INCREDIBLE SERVICE. MAKING LIFE BETTER.












 RETAIL TENANT BUILD OUT
7,429 SF BEE CAVE, TEXAS
RETAIL TENANT BUILD OUT
7,429 SF BEE CAVE, TEXAS



 JDAI STUDIO
7,548 SF
AUSTIN, TEXAS
JDAI STUDIO
7,548 SF
AUSTIN, TEXAS





 TGM WIND SERVICES JDAI Studio | Bee Cave, Texas
FIRST UNITED BANK AND TRUST VLK Architects| Plano, Texas
TGM WIND SERVICES JDAI Studio | Bee Cave, Texas
FIRST UNITED BANK AND TRUST VLK Architects| Plano, Texas








 PGH Engineers | Austin, Texas | Haddon + Cowan Architects
PGH Engineers | Austin, Texas | Haddon + Cowan Architects



 174,000 SF LAFAYETTE, LOUISIANA
174,000 SF LAFAYETTE, LOUISIANA