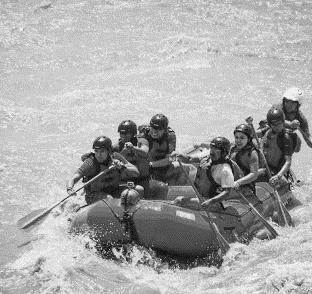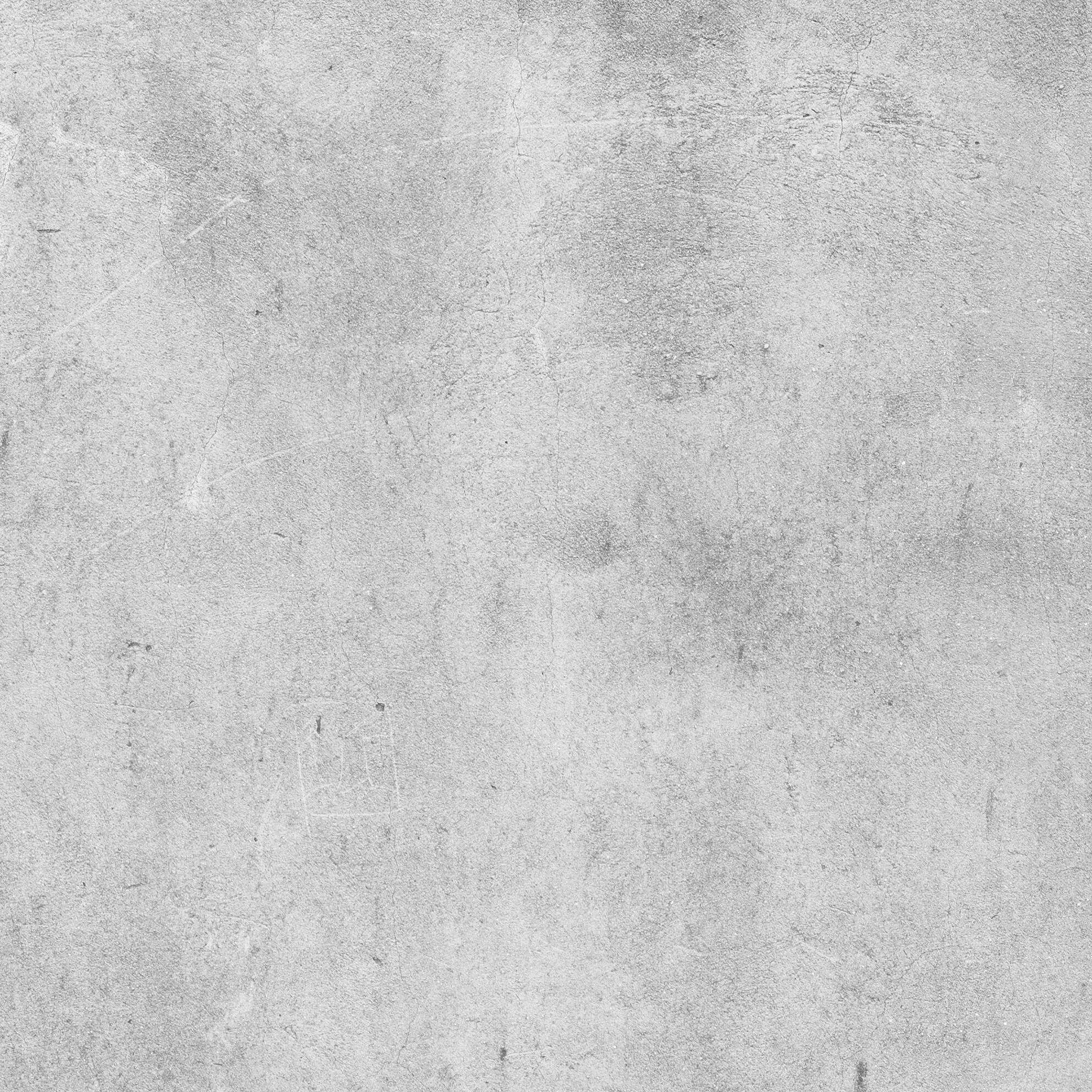
MORE WITH LESS











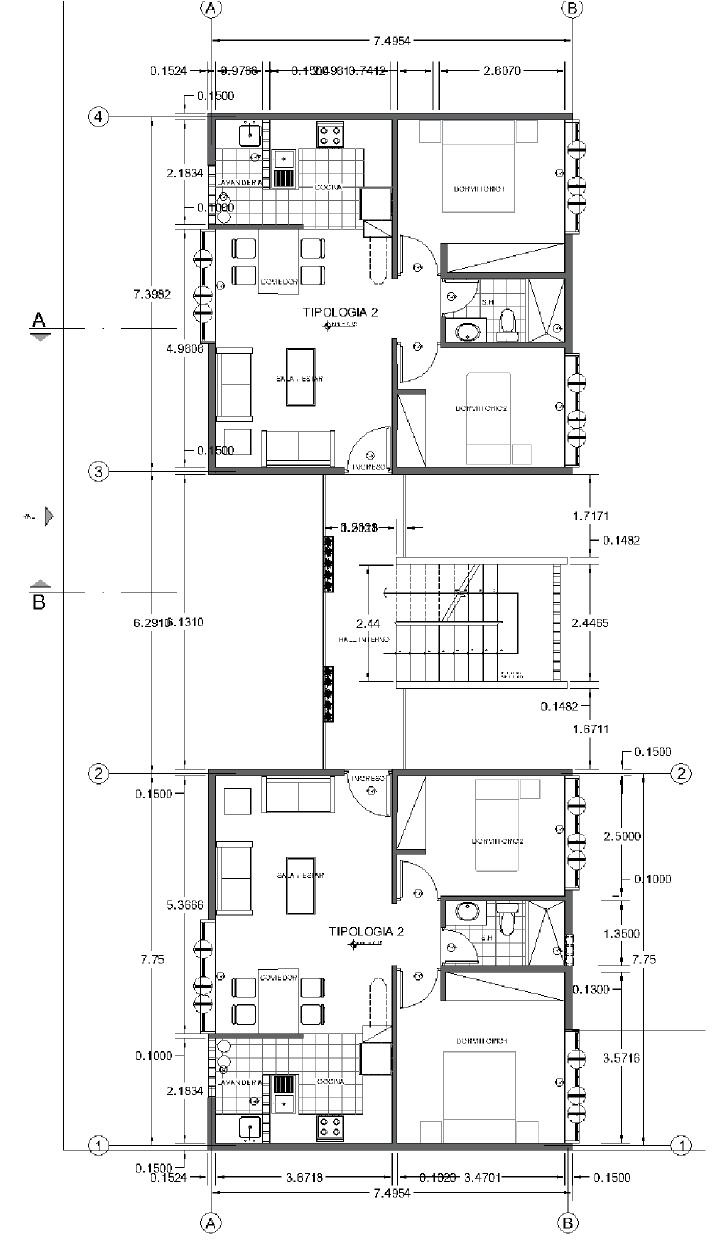



Carátula DCP
DCP Intro: Value Statement
My Philosophy: + with -
Resume - CV
Success Key Indicators
Projects Timeline (Important)
Pág 11
CPC Urban Planning (2020)
CPC Incremental Initial House (2020)
CPC Incremental Expanded House (2020)
CPC Apartments 1 (2020)
Pág 39
CAG Contract Mgmt. Article (2021)
CAG Scope Mgmt. Article (2021)
CAG Adaptative Mgmt. Article (2021)
Pág 01

Double House (2016)
Colca Kindergarten (2016)
Tech + Business Center (2017)
High Density I (2017)
High Density II (2019)
Pág 23
SV Country House (2020)
Oftalnova Clinic (2020)
MG Country House (2021)
AB Beach House (2022)
JV Loft Design (2022)
VSJ R. Estate Develop. (2022)
VSJ House Prototype (2022)
Landscape Design (2022)
Pág 45
COCREA Project: Value Statement
COCREA Projct: Purpose + Mission
COCREA Project: Key Indicators
COCREA Project: Partners
COCREA Project: Legacy + Testim.
Carátula DCP the Brand
DCP Intro: Value Statement + Photo

My Philosophy: + withResume - CV
Success Key Indicators
Projects Timeline (Important)

Social Housing Article (2017)
Thesis: Problematic (2021)
Thesis: Scientific Method (2021)

Thesis: Findings (2021)
Graduation speech
CADEUni- UCSM Representing (2019)



Workshops 2.0 Tutor (2020)
Lecturer + Workshops 3.0 Tutor (2021)
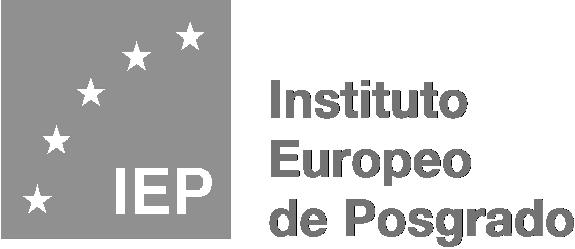

Lecturer UPY: Youth that impacts ETP. Lecturer UPY: Innovation in Business
UPY Interview: SKO Entrepreneur (2021)
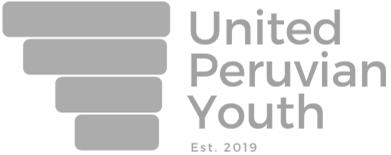
R C H I T E C T U R E


Construction projects are becoming more complex, with shorter times and fewer resources. This is the ideal moment, in which we not only have to think about building more but building better, it is time to rediscover the existing and start a search for unconventional ways to obtain high quality results, showing that it is possible to do more with less, because believing in the impossible is the engine moving us towards true innovation.
Let's be pioneers, rebels and different.
Let's build the future together, one project at a time.
Of the different processes, stages andcontext of the project.
oriented to continuous improvement.
oriented towards innovation and research.
Architecture + construction + business
Value creation through sinergies andco-creation


A R C H I T E C T U R E
Strategic Planning Processes Innovation Quality and performance Improvement Value Creation




3 Billion World Housing need for 2030 UN-Habitat
5.5 Million actual US Housing need National Association of Realtors
59 Million Latam Housing need Interamerican Development Bank 30-40% Waste Construction Projects

Their influence and inspiration has been fundamental in my formation as a profesional but also as a person, embracing in me values that I will proudly carry with me.
My grandfather, an Architect with more than 50 years of experience in the housing and construction sector, carried out project studies, execution and construction management in both the public and private sectors. He has managed 25,000 units of Social Interest Housing among other investment projects.


"Inspiring me to share his vision, taking me to construction projects since I was a kid and now as a professional to continue his legacy, setting my own path to build the dream of a world where quality housing is a fundamental right. "
My mother, Lawyer with more than 25 years of international experience in Supply Chain Management and Contract Project Management with a strong relationship with Construction and Infrastructure projects inspired by my grandfather. With specialization in Integrated Management Systems and Business Optimization.

"She shared with me the passion for the pursuit of quality, organization and optimization, through strategic planning, design of methodologies and integrated process management, forging in me a structure of orderly and concise thinking."
My father, Consultant with special expertise in operations research and information systems management. With more than 30 years of experience in logistics, network analysis, project sequencing and production in various fields.
"It encouraged in me a growing curiosity based on the capacity of analysis to understand, deconstruct and simplify complex problems, under an innovative and objective vision supported by concrete measurement indicators."
 Architect José Luis Paredes N.
MBA IMS Lawyer Maria E. Paredes
BA Daniel A. Cutimanco
Architect José Luis Paredes N.
MBA IMS Lawyer Maria E. Paredes
BA Daniel A. Cutimanco
Architect Diploma in Architecture (2021) Bachelor of Architecture (2019)

Summa Cum Laude 1st Place Ranking (2015-2019) Academic Excellence Award 2019
Universidad Católica de Santa María Arequipa – Perú
Instituto Europeo de Postgrado Madrid – EspañaMBA
The top 10% Ranking Class of 2021
Thesis : “Doing more with less:Reimagining contemporary and compatible Housing Projects in Peru using PRISMA Systematic Review” (2021)
Awarded with Highest Honors
Selected as main theme for Workshops in UCSM’s Architecture International Summit 2021
Universidad Católica de Santa María Arequipa – Perú
Workshop’s Main Coordinator – Summit 2021 Workshop’s Tutor – Summit 2020 Conference’s Presenter – Summit 2019
Course: Architecture Projects VIII 2020 Theme: Urban Renovation and Infrastructure Teachers Assistantship
Spanish – Native TOEFL German C1 – DSD Sprachdiplom IIDesign Architect (2021-2022)
Part-Time Assistant (2018-2020)
Villa San Juan Real Estate (2022) Urb. San Agustín (2021) Umacollo Apartments (2018)
José Luis Paredes Núñez Architect and Real Estate
Project Coordinator + Designer (2020-2022)
SV House Lima (2020)
Oftalnova Medical Consult. (2020)
MG House (2021)
AB Beach House (2022)
JV Loft (2022)
VSJ House Prototype (2022)
Finalist of 300 participants
Design Architect (2020)
VIII Social Housing National Project Integral Design Incremental Housing Project + Urban Design
SP Integral Home Renovations and Reparations. (2022)
ENSAMBLE Arquitectura (Own firm) Co-Founder
Representing Universidad Católica de Santa María
Independant Contractor Construction Supervisor (2018-2022)
Oftalnova Detail Construction Supervisor (2022)
GP Home Ceiling Rainproof and Reparations (2018)

Contract Advisors Group CAGCorp Management Assistant (2018-2022)
Certifications
EPCM Bidding Processes EPCM (Engineer, Procurement and Construction Management)
Certified Associate in Project Management
Project Management Institute PMICAPM (2022)
Licensed Architect Peru (2022)
Accreditation Bach. Architecture (2021)
Registered CAP 26245
Colegio de Arquitectos del Perú
Bachelor in Architecture Accredited in the United States of America
Josef Silny & Associates, Inc. International Education Consultants
Design Architect Projects Coordinator 2020
Leader of Research Team KAMAQ
Finalist of 100 proposals VII Social Housing National Project Integral Design Incremental Housing Project + Urban Design
Local Winners of the Contest 24 Hours of Innovation – ETS Montreal
Peru’s Ministry of Construction and Housing
Universidad Católica de Santa María
Creator, Coordinator and Lecturer (2020-2022)
COCREA Social Entrepreneurship Project
Purpose of strengthening the resilience of emergent entrepreneurs facing the global crisis through workshops, mentoring and innovation virtual fairs. CAGCorp Conference and Workshop “Entrepreneurship with Purpose”Lecturer (2021)
United Peruvian Youth (UPY) Active Member (2021)
Lecturer, Innitiative Developer and Member of Prosperity Team oriented to ONU0s SDG 8,9,10
AutoCad SketchUp TwinMotion
Project Revit 0 50 100 0 50 100

Tenis Player
Swimming Enthusiast
Mountain Bike Trekking + Camping
Surf Enthusiast
School Team Champions x3 Architecture Team Runner-Up
Playing since I am 12 Years Old
Open water and Pool
Macchu Picchu – Perú Yellowstone National Park Grand Teton National Park Zion National Park
Concerts Enthusiast
Beatles Collector Classic Rock Drummer
Lyrics Writter + Analysis

Bass Student (On going) Dance
Paul McCartney, Rolling Stones, America, Sting, Guns N Roses.
Former member of High School Rock Band: The Crossroads Interested in the Story behind the Songs and music’s structure.
Capture moments, spaces, lights and athmospheres.
Important part to understand a project and its details is to draw it.
The only way to discover the limits of the posible, is to go beyond them into the impossible
Arthur C. ClarkeDouble House
Colca Kindergarten
Article: Social Housing CEDIP Tech + Business Center High Density I
2019
Graduate in Architecture Invited to Graduation High Density II
1st Place Ranking Arch. 2016 Year
1st Place Ranking Arch. 2017 Year Local Winner of “24 Hours of Innovation”
1st Place Ranking Arch. 2018 Year Umacollo Apartments
1st Place Ranking 2015-2019


Summa Cum Academic Excellence Highest Academic Development Ethics recognition
SUPERVISION AND CONSTRUCTION
PROJECTS
Arch. Daniel Cutimanco Paredes danielcutimancoarchitect@gmail.com

in Architecture give the Graduation Speech
Finalist National Incremental Housing Contest
Diploma in Architecture
Bachellor in Architecture
Laude
Teacher’s Assistantship Projects VIII - UCSM
Mentor Workshop Interfases 2.0 Architecture Summit
Thesis Research
“Doing more with Less –Affordable Housing”
Lecturer Thesis Interfases 3.0 Architecture Summit
CAPM Certification
SV House Ensamble Oftalnova Clinic Ensamble
Thesis Graduate With Highest Honors MG Country House Ensamble
AB Beach House
and recognition
COCREA Project Founded Ensamble Arch. Founded
COCREA Project 9 Fairs of innovation
United Peruvian Youth Volunteer
VSJ House Prototype Cargotechture Integral Home Reparations and Renovations
51 958483928

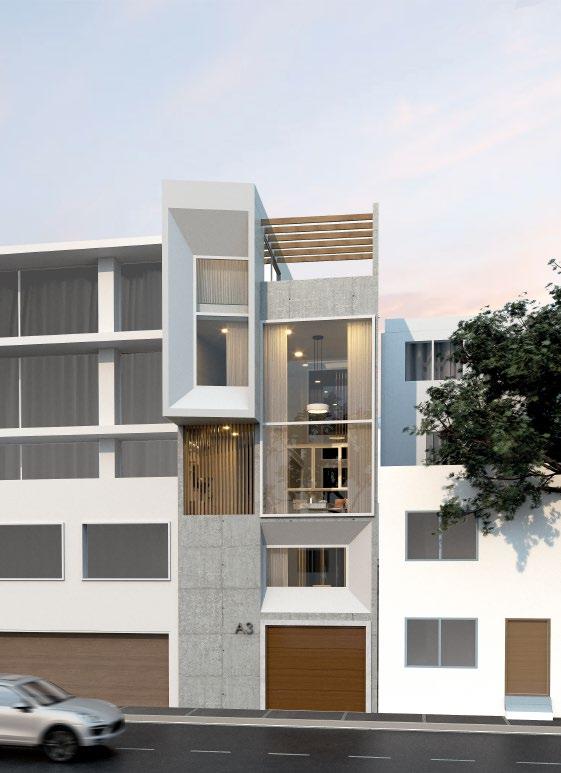


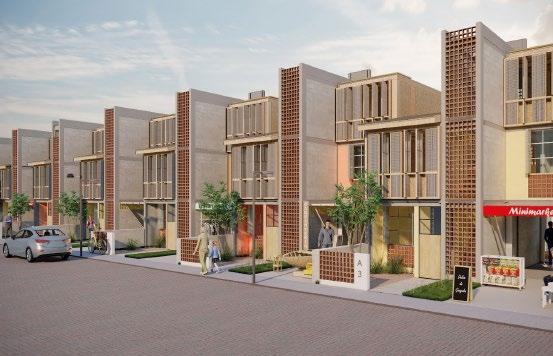
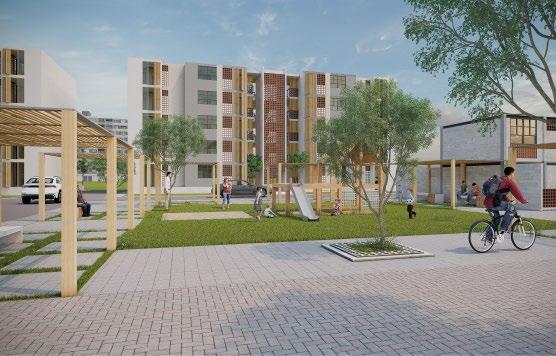
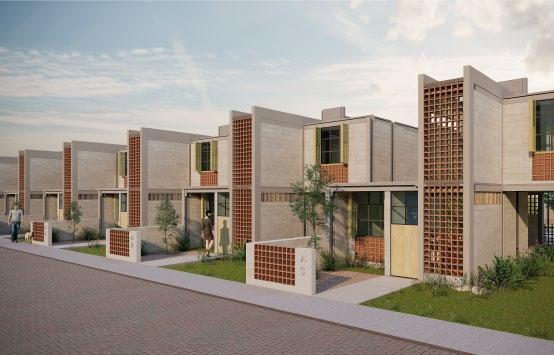

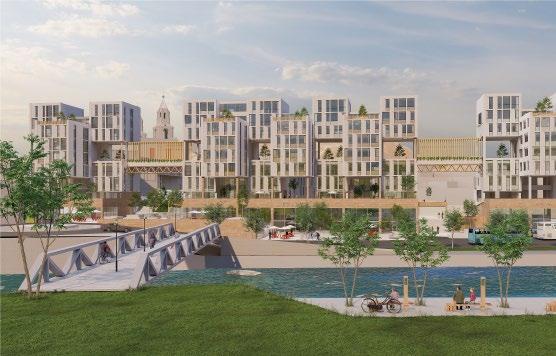
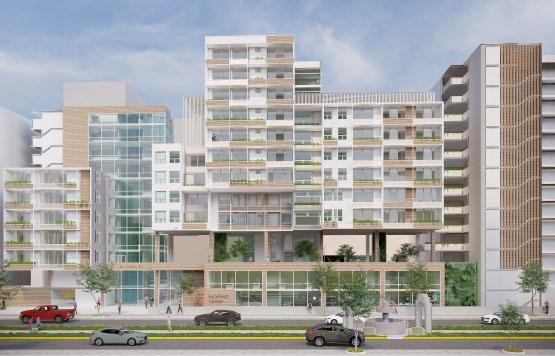





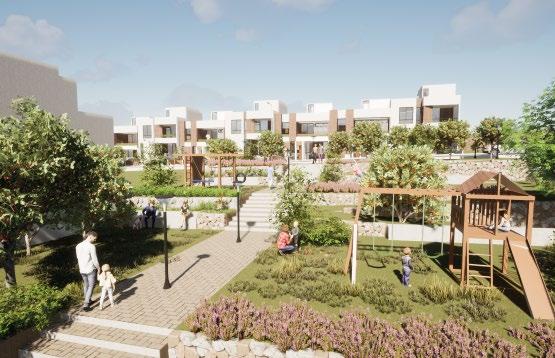
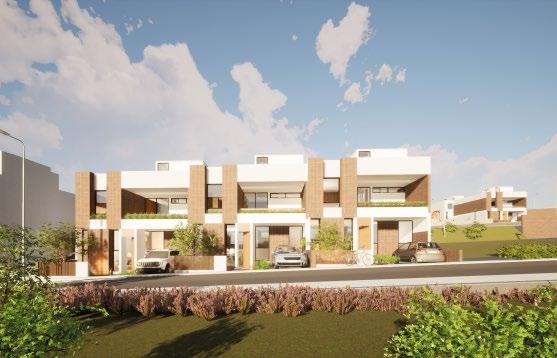
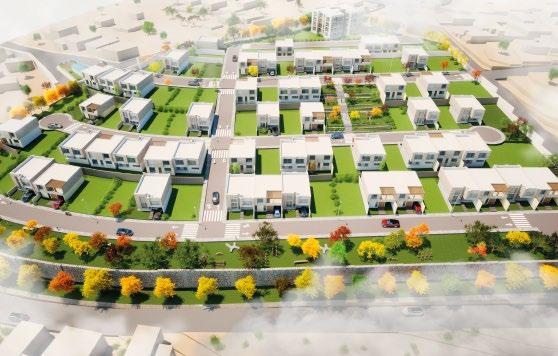
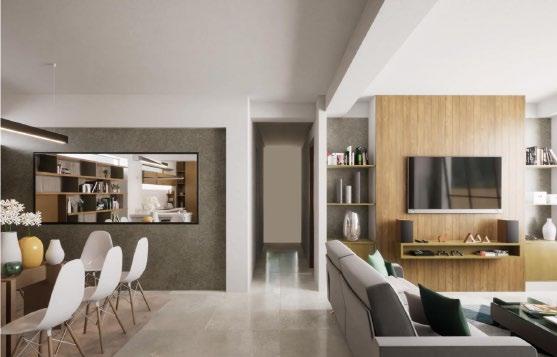



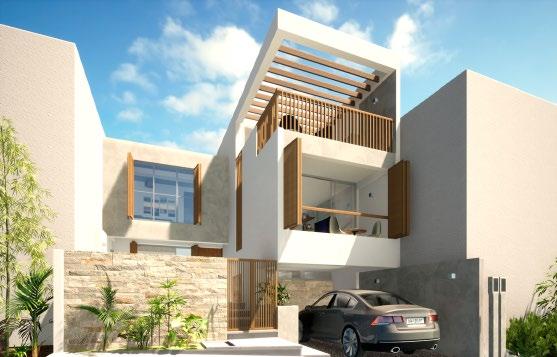












Double House (2016) Colca Kindergarten (2016) Tech + Business Center (2017) High Density I (2017) High Density II (2019)

+ MBA PROJECT MANAGEMENT
Requirement: Development of a two-family house with functional independence +common meeting spaces with natural lighting and ventilation.

Challenge: Significantly narrow residual lot 5m x 16m with two fronts and a topographic difference of 10m between both entrances.
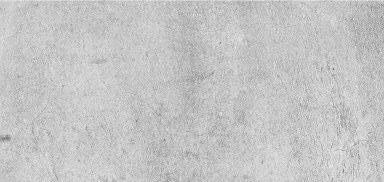

Innovation: Tetris-like project strategy between two overlapping housing units integrated by an internal courtyard that provides natural lighting and ventilation.
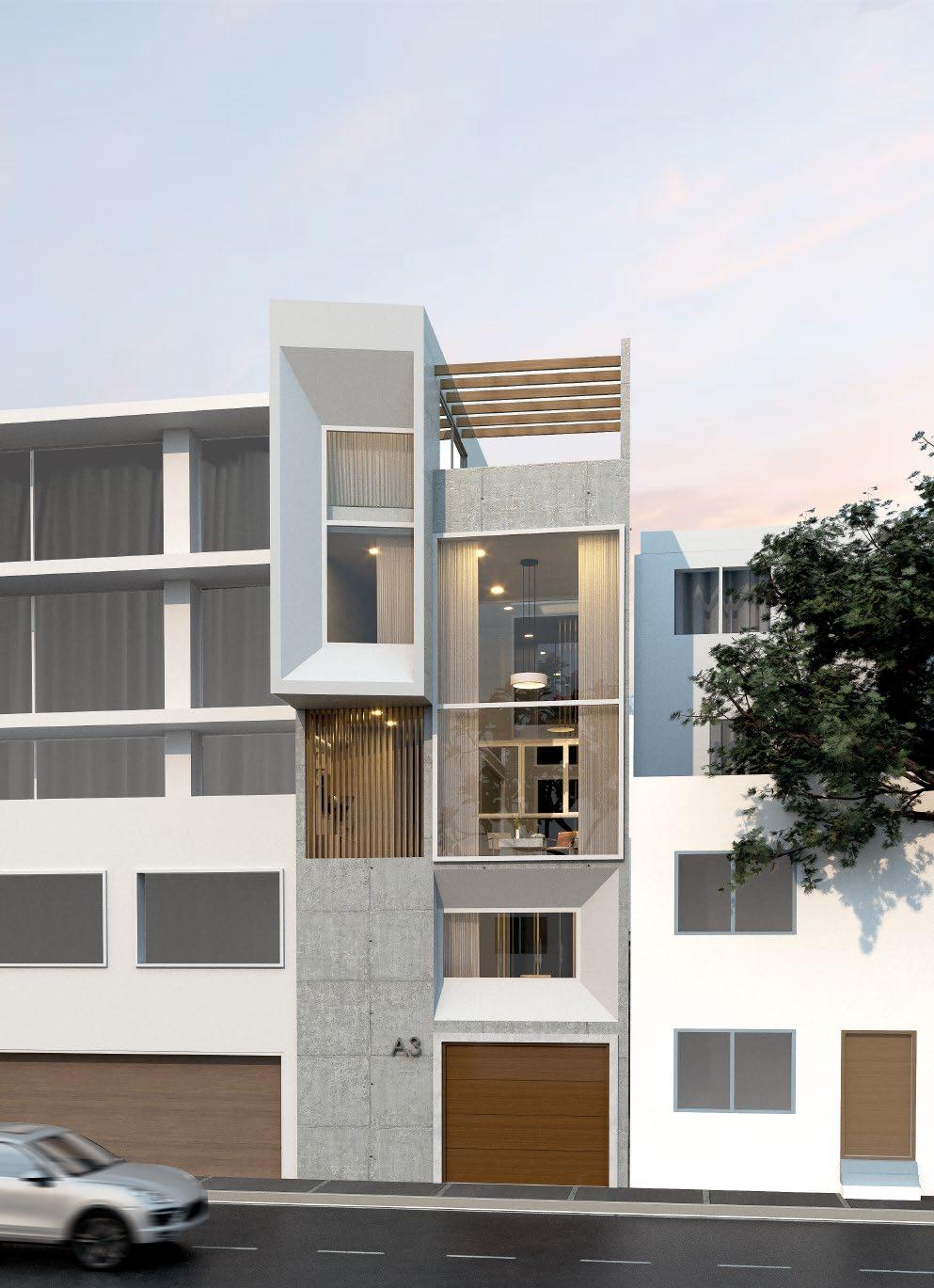

Value: Demonstrate the commercial potential of the narrow terrain through the project, where the challenging features became the main attraction.



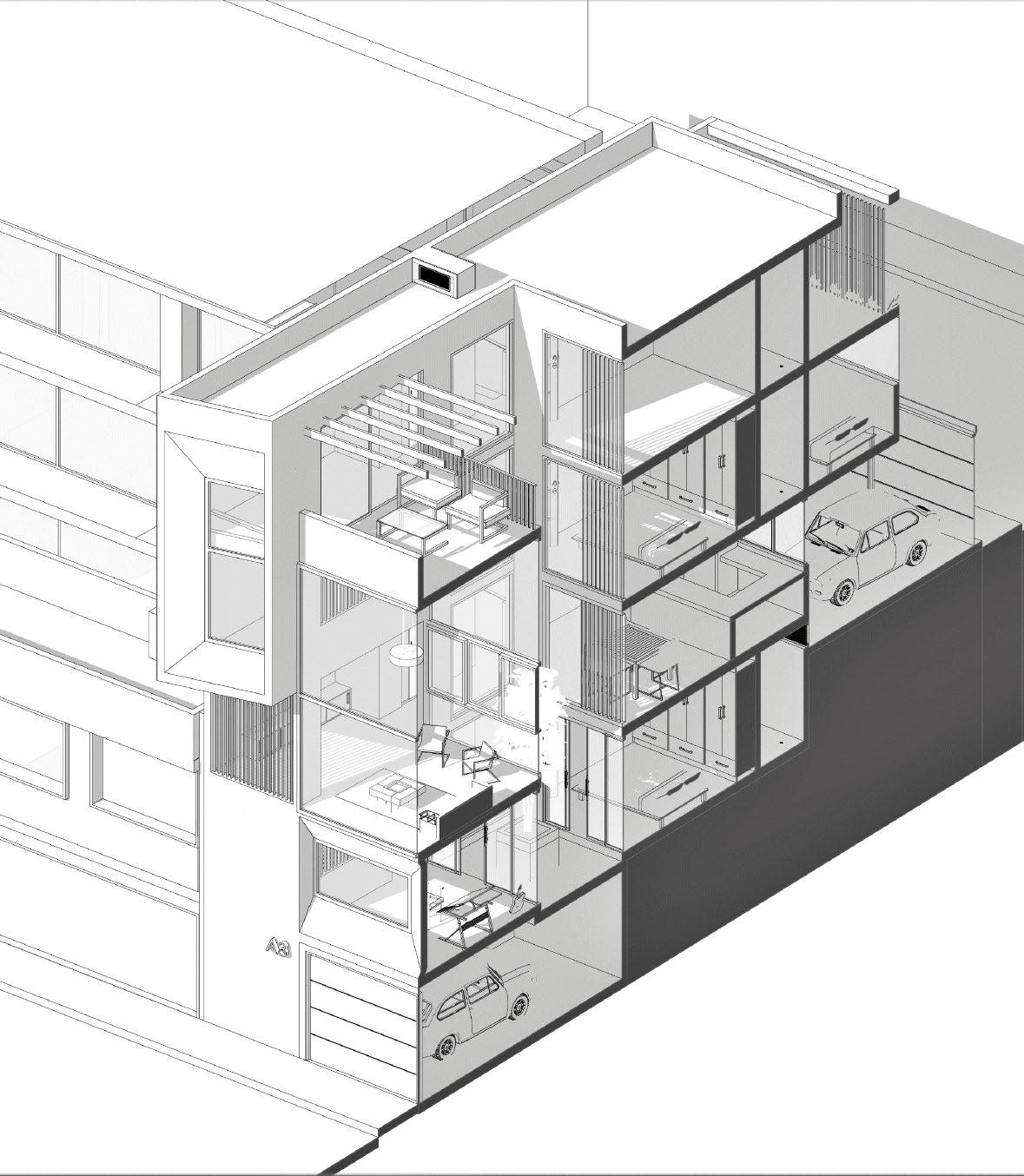






Location: Colca, Arequipa
Category: Educación


Area:

Year: 2016
Requirement Reconstruction of a Kindergarten after the 2016 Earthquake that destroyed more than 60% of the local housing and equipment.
Challenge: Proposal of educational spaces to that cultivate local traditions and culture, optimizing and preserving traditional construction systems.
Innovation: Use of a hybrid structure with metal beams and columns that are assembled to traditional adobe walls reinforced with metal mesh and straw (ichu) coverings.

Value: To provide a safe space for the integration and cultural encounter of the community around the children's education, encouraging community involvement in the construction of the project by using technology compatible with local traditional techniques.
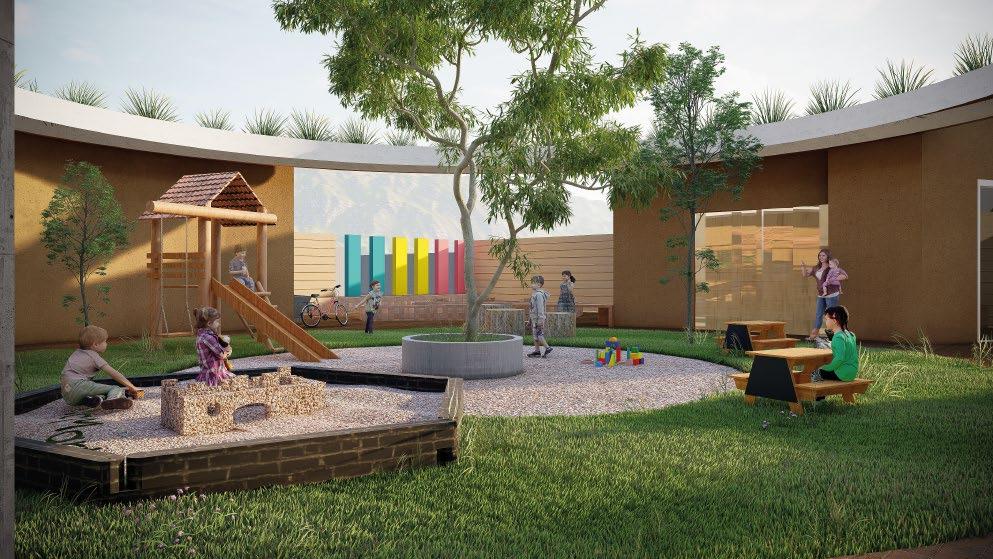


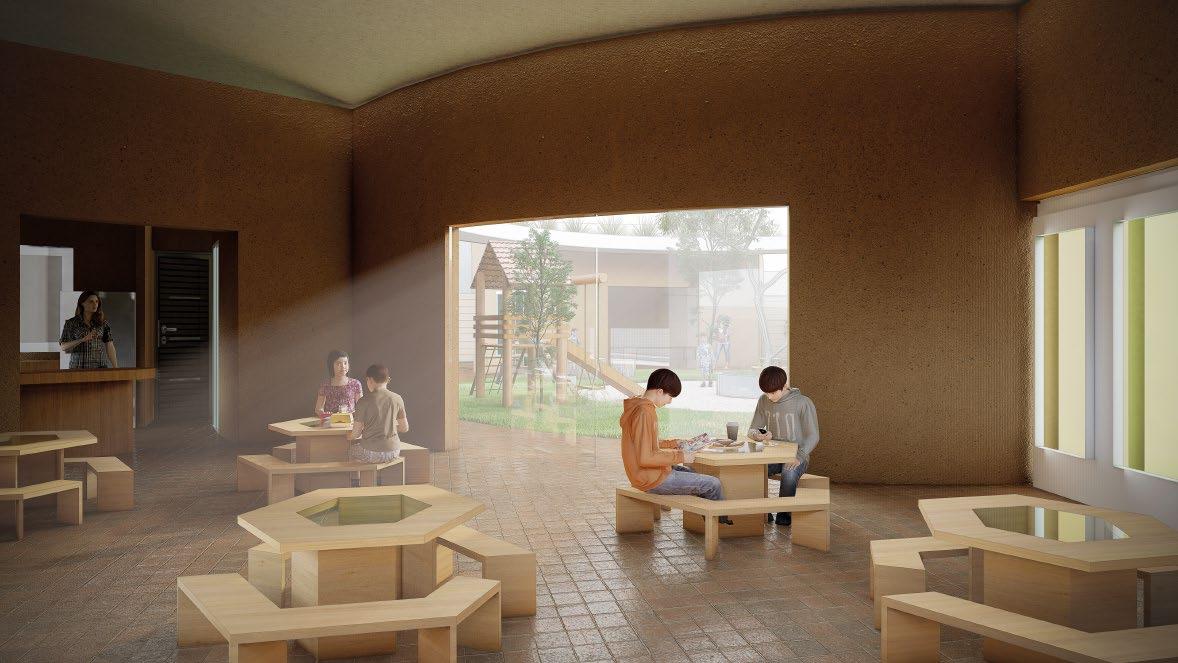
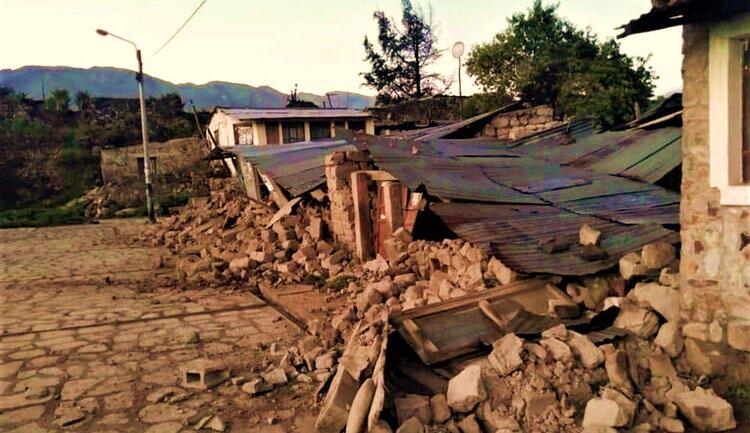
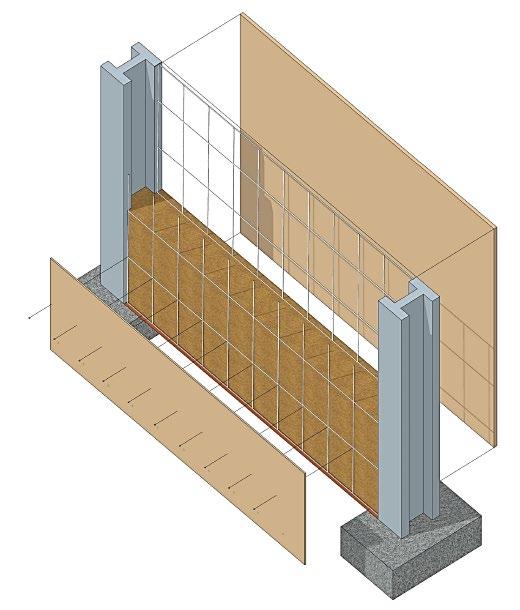
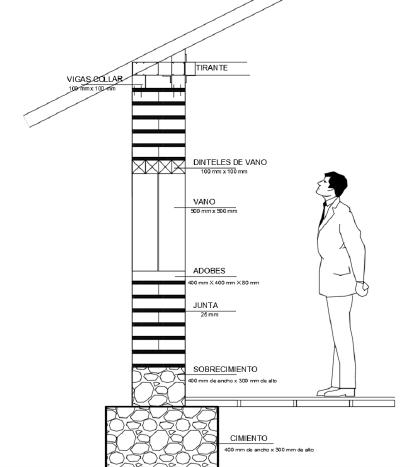



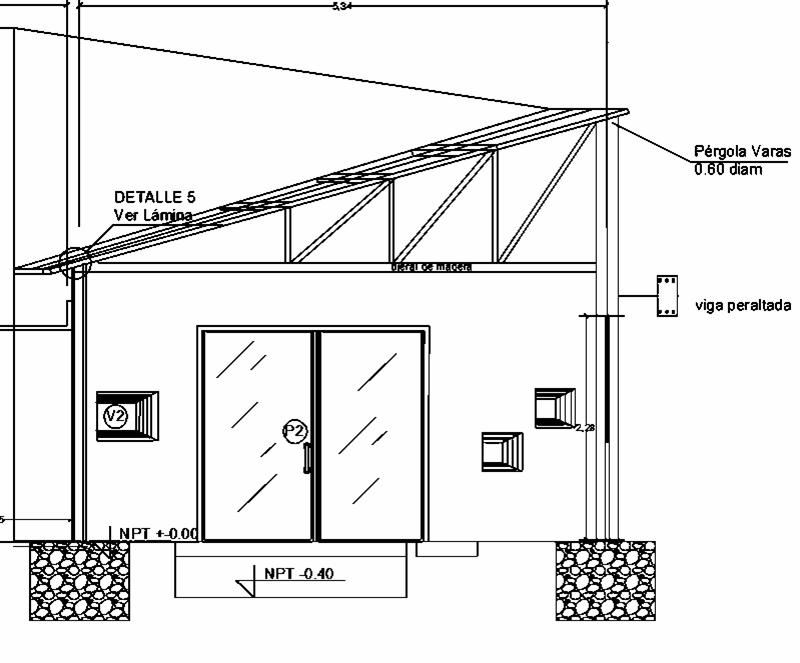
Location: JLByR, Arequipa


Requirement: Peru is the most entrepreneurial country in Latin America, it needs a space that provides technological support for innovation in business.

Challenge: To create an Innovation Hub with versatile and didactic spaces able to provide technological support for young entrepreneurs.
Innovation: Reinterpretation of molecular geometry to design innovative structures that allow the insertion of an elevated street inside the building, encouraging greater pedestrian integration between the interior and exterior.

Value: To provide a space for local business interaction, encouraging innovative thinking and technology respecting both inside and outside the building.
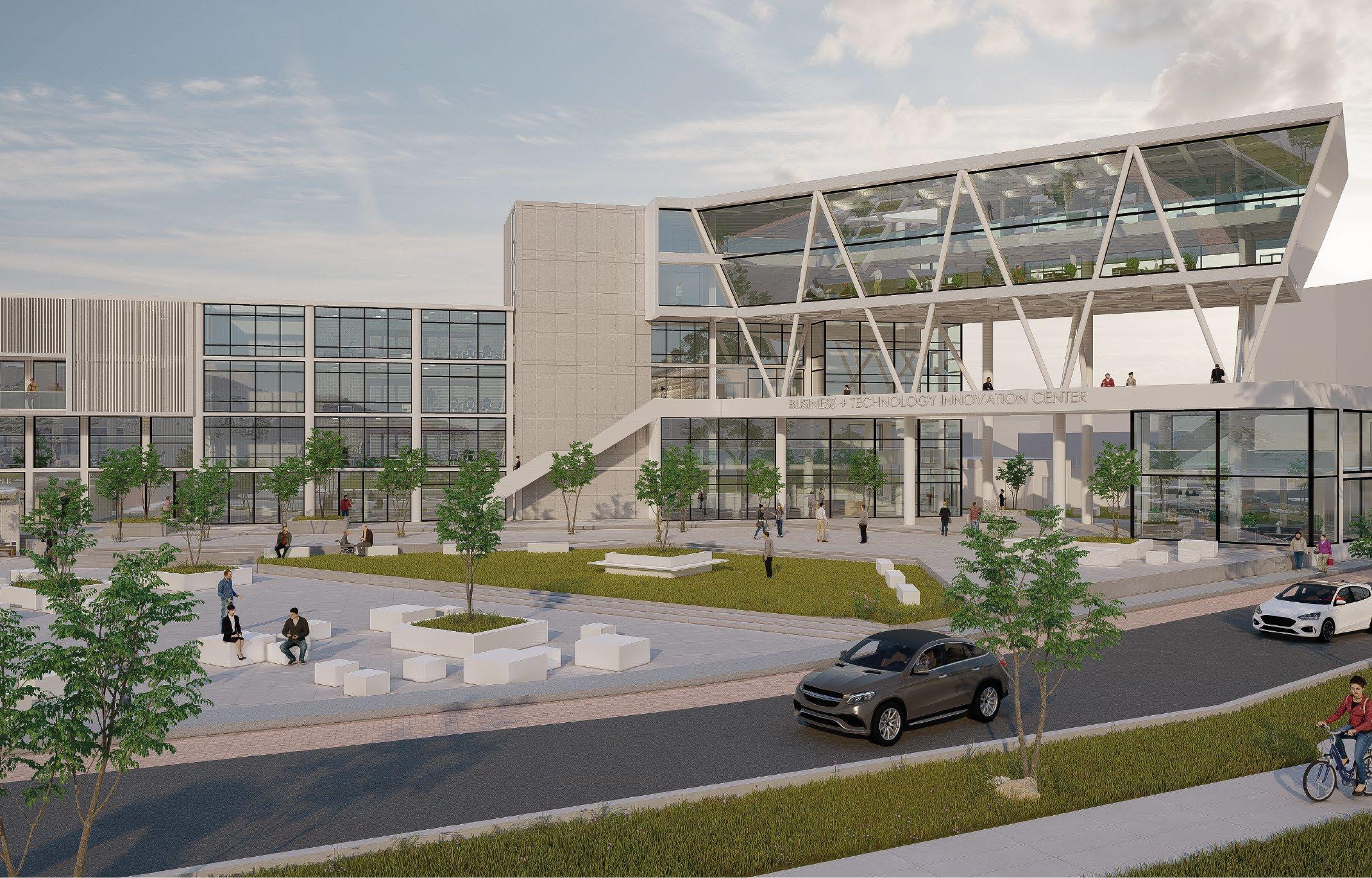

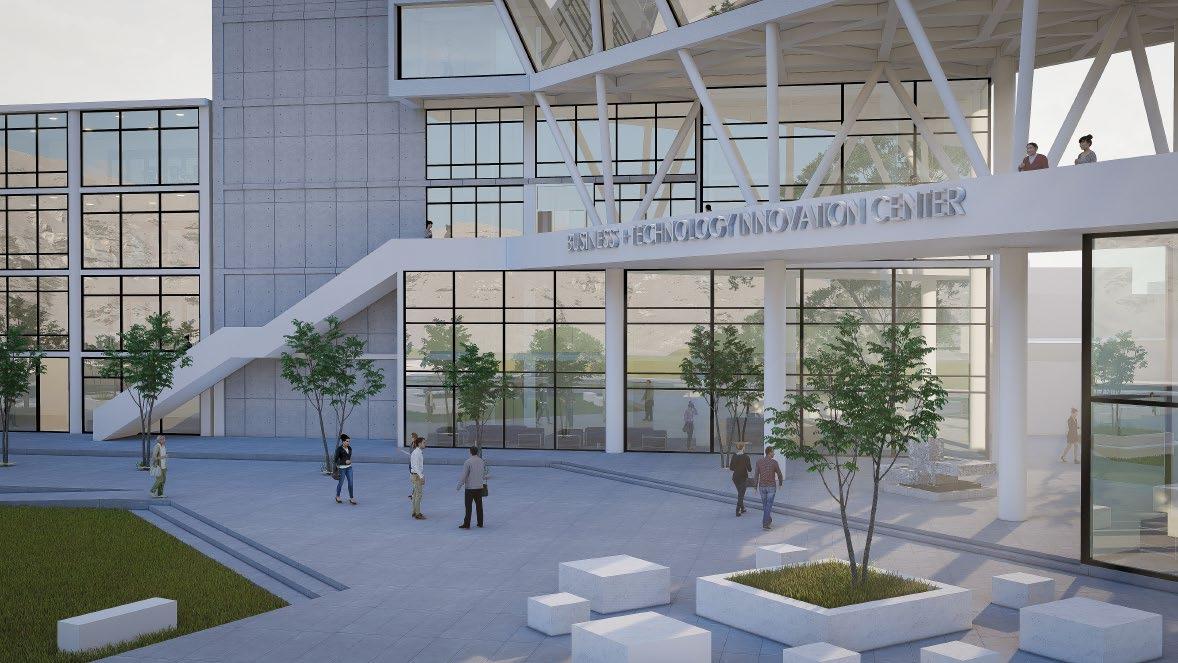

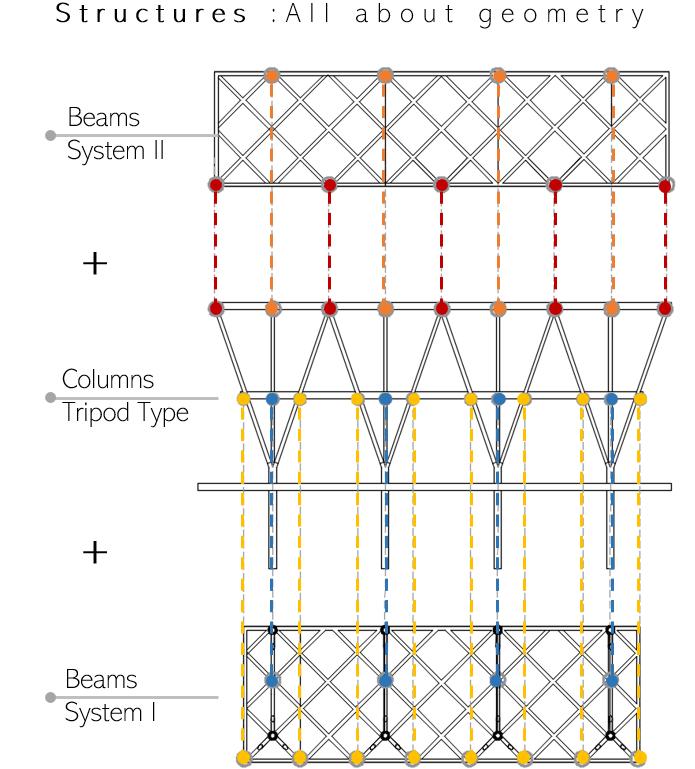

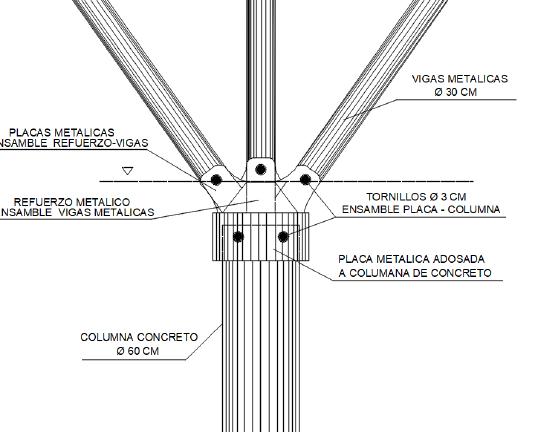


Location: JLByR, Arequipa
Category: Residencial / Mixto

Area:
Year:
Requirement: Development of a mixed-use building consisting of a commercial plinth combined with 3 residential towers and an internal collective space.


Challenge: To regulate the harmony and privacy between the interaction of commercial activities and residential dynamics.
Innovation: Recovery of the green area in the city through an elevated park that takes on the role of a threshold between the commercial area and the housing units.
Value: Generation of income for developers through rental units (retail) as well as sales units (apartments) with commercial attractions such as internal parks and complementary services (bank, coffee shop, bakery and laundry)




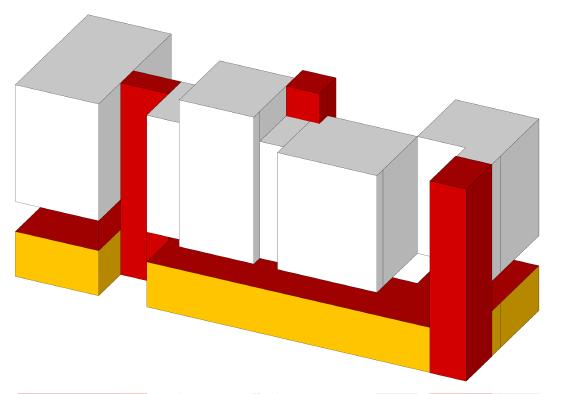

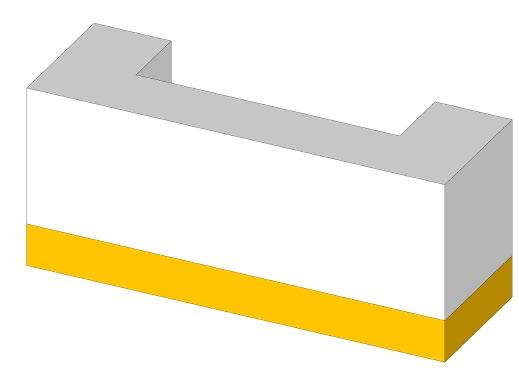



Location: Historic, Arequipa
Area:



Requirement: Reactivation of the edge of the Chili Riverbank currently occupied by abandoned factories that generate urban fragments and neglect of the natural valley.
Challenge: High Density Project within the Historic Center of Arequipa that respects and complements the landscape/natural surroundings.
Innovation: Permeable volumetry that visually connects the historic center with the Chili Valley. A linear park is proposed between the blocks as a balcony overlooking the river.
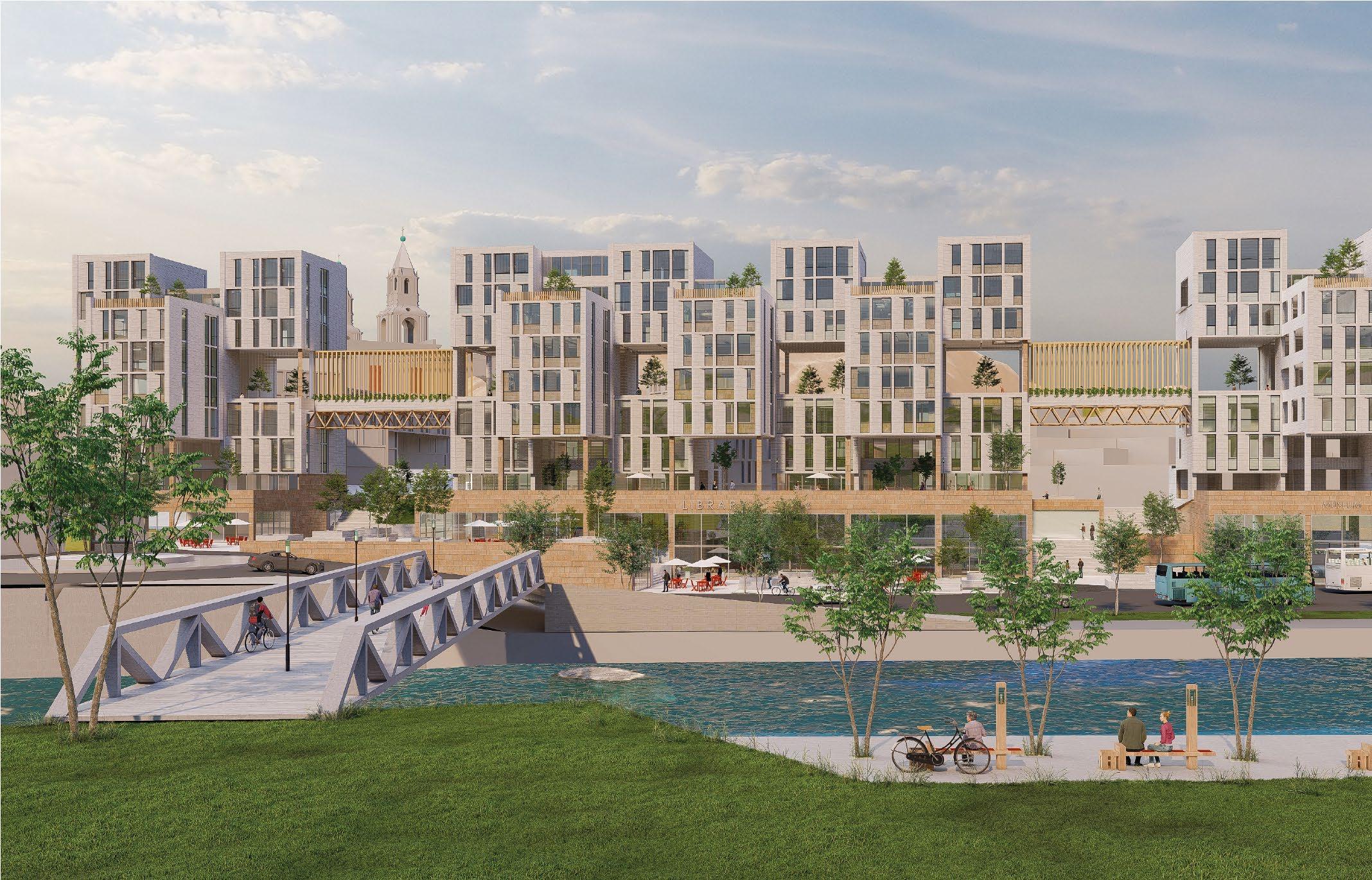
Value: The City's Central Library with cultural exhibition spaces and museums related to the care of water and the valley, which is interconnected to the Integral Transportation System that will allowing easy access for everyone.
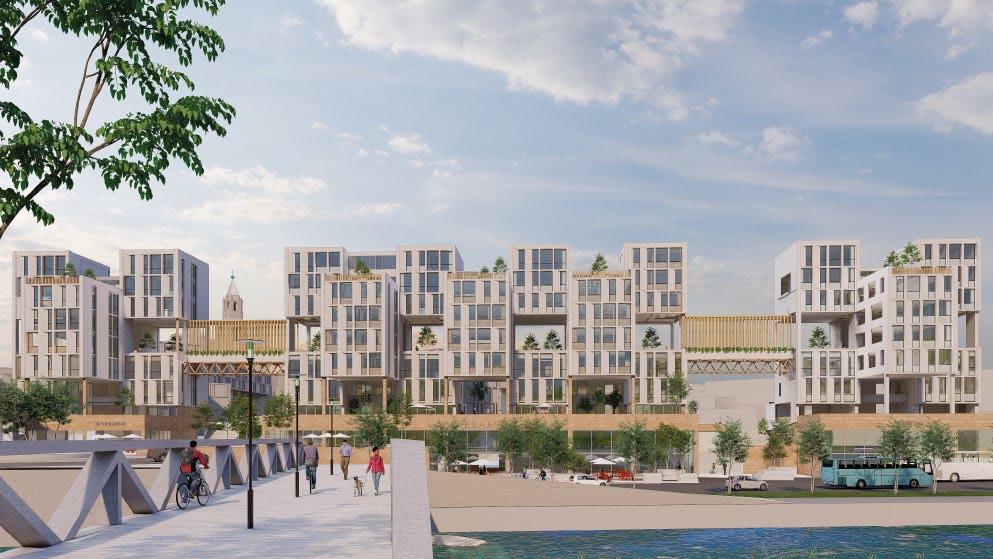
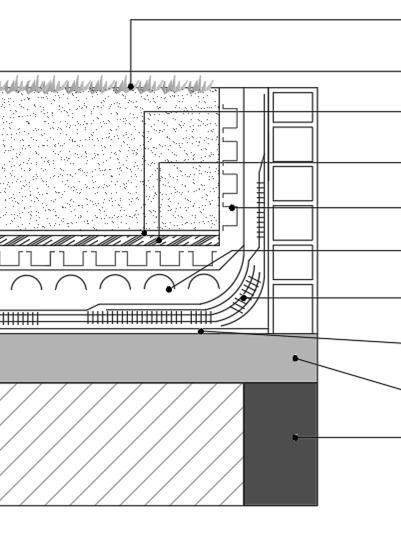








URBAN GARDEN SUBSTRATE
GEOTEXTILE SHEET
PLASTIFIED MESH DRAINAGE CELL
RETAINING PROTECTIVE LAYER PVC SHEET
GEOTEXTILE SHEET CONCRETE SLAB SCAPE SUMP
RIBBED BEAMS IN BOTH DIRECTIONS
URBAN GARDEN SUBSTRATE

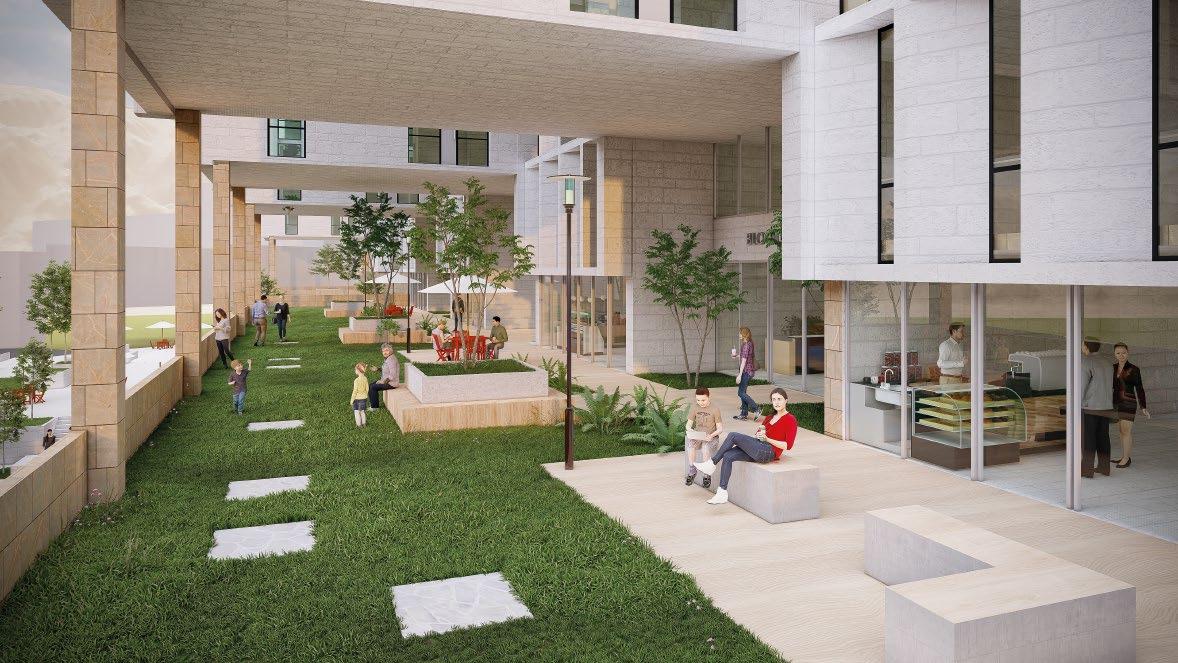
GEOTEXTILE SHEET
PLASTIFIED MESH DRAINAGE CELL
RETAINING PROTECTIVE LAYER PVC SHEET
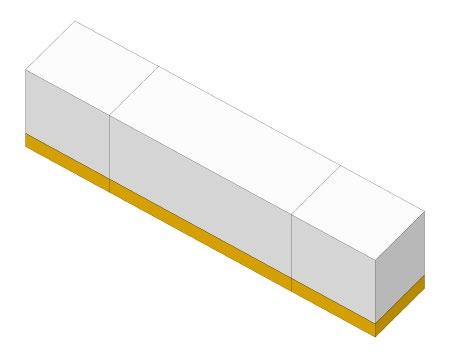
GEOTEXTILE SHEET CONCRETE SLAB

RIBBED BEAMS IN BOTH DIRECTIONS
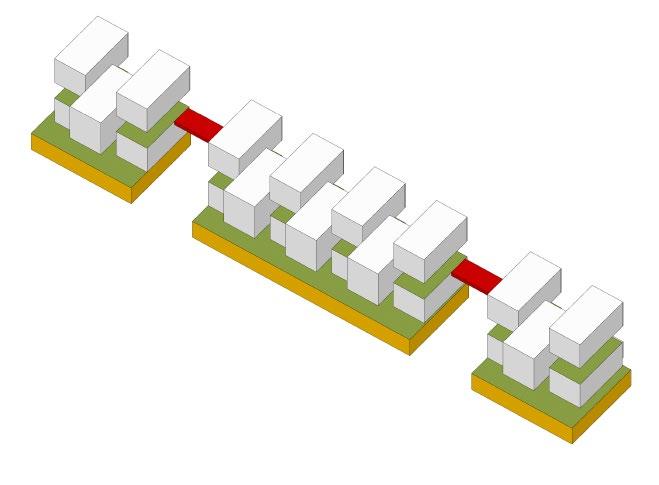

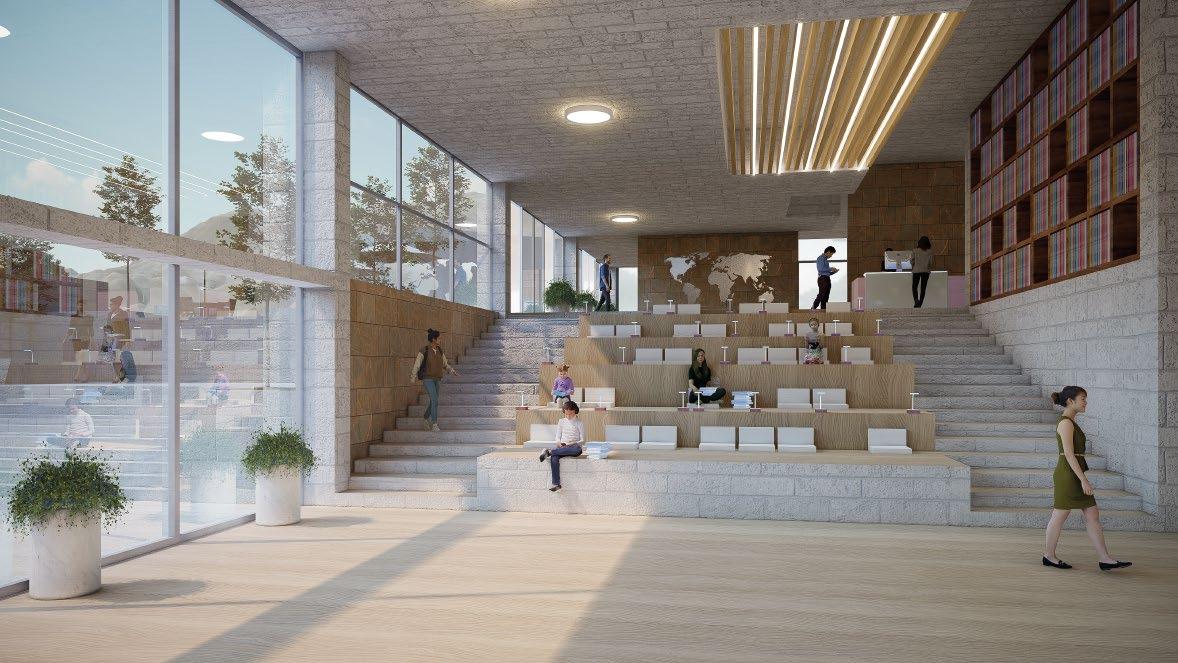
Cultural
square
valley
 Conventional
Conventional









CPC Urban Planning (2020)
CPC Incremental Initial House (2020) CPC Incremental Expanded House (2020)
CPC Apartments 1 (2020)
Design Team.
Arq. Daniel Cutimanco Paredes Arq. Daniel Manrique Borja

Consultant
Arq. Luis Calatayud

+ MBA PROJECT MANAGEMENT
Location: Talara, Piura Category: Social Housing

Area: 911682 ft2 Year: 2020


Requirement: Address informal growth, lack of internal connectivity, low percentage of green areas and lack of awareness of the external built context.
Challenge: Achieve a balance between expected profitability through the number of housing units and interconnected green areas (parks).

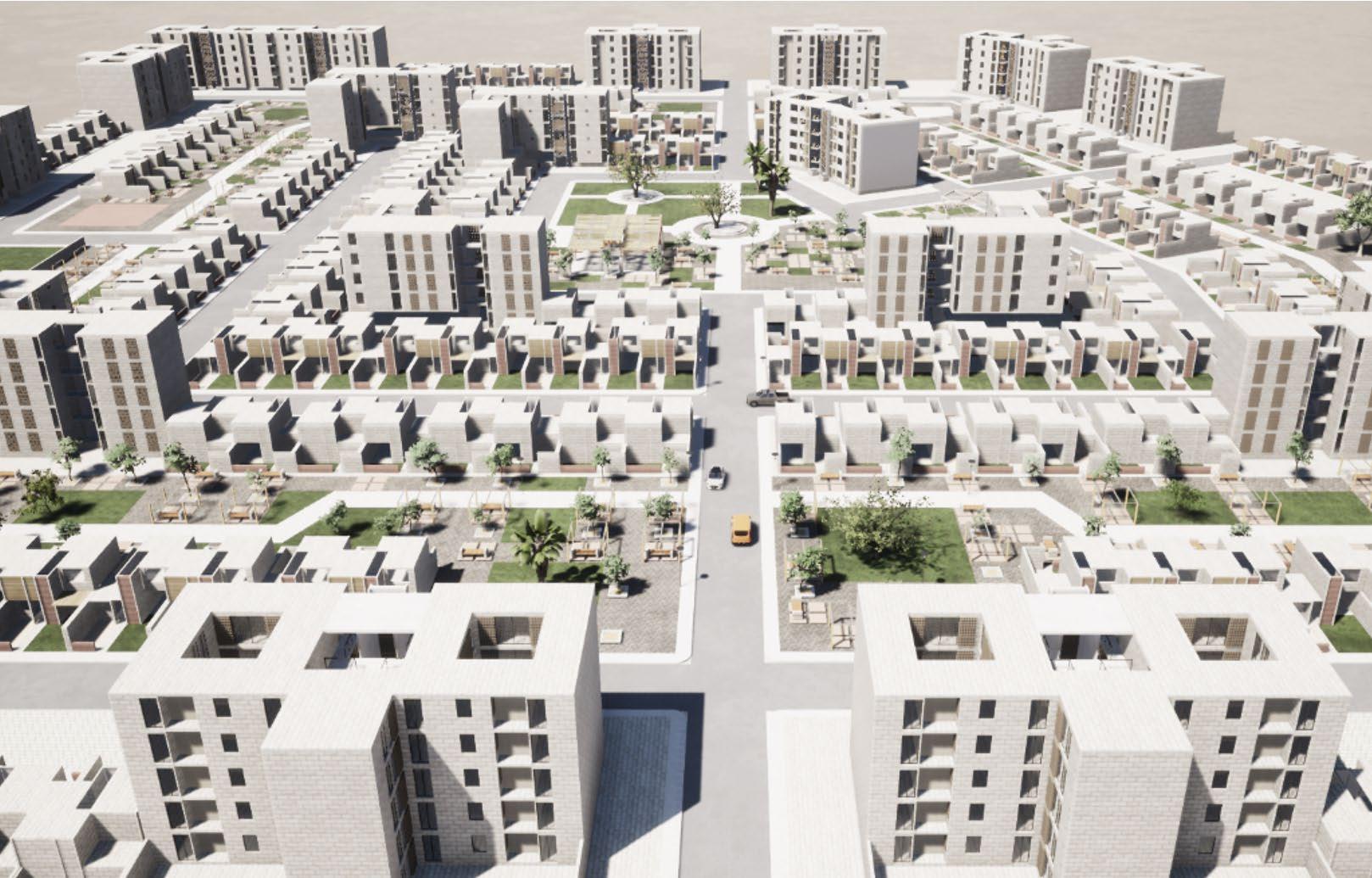
Innovation: Connectivity and integration were taken as a fundamental premise, decentralizing the central park, by integrating a linear park model that allows easy accessibility to the 12 common areas.
Value: 66% of the houses have direct access to the park; the remaining 34% are one block away, which means an increase in the value of the properties and an improvement in people's quality of life. The territorial role and its articulation on a macro scale is taken into account.
for decentralized development in order to achieve a balanced occupation of the territory” - DCP

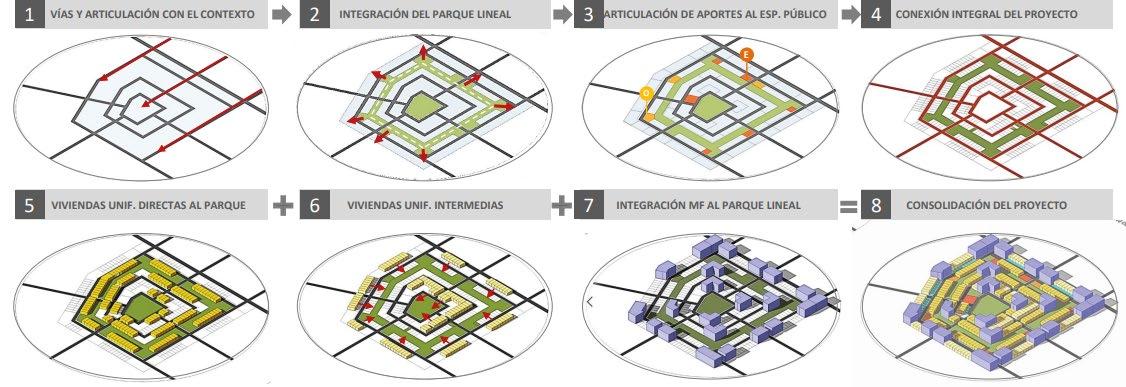



Location: Talara, Piura Category: Social Housing Area: 415 ft2 Year: 2020
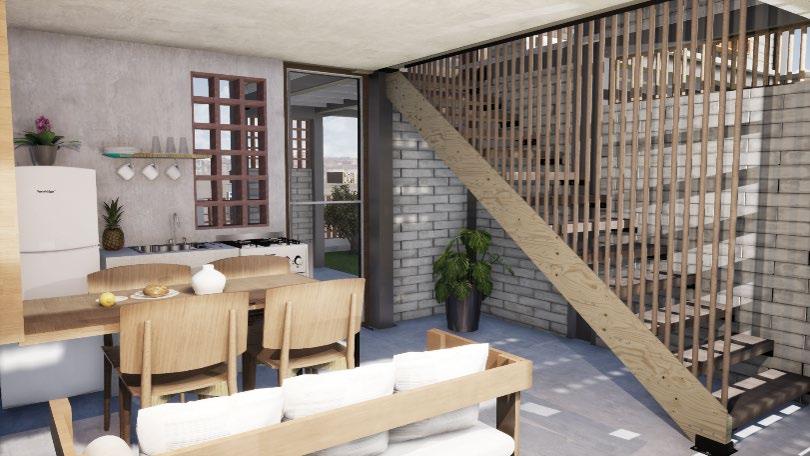

Requirement: Innovative proposal in Social Housing Models that takes into account self-construction logics, consolidation by stages, modular growth and economic accessibility, facing the deficit of 1.8 million housing units.

Challenge: Design a project in 3 phases, the initial project, the expansion project and the consolidated medium/long term project, based on the life cycle of the users and the available resources.
Innovation: Use of data analysis on 2000 existing homes in the surrounding area, identifying modification patterns, expansion trends, materials and self-build logics to be optimized in the new Project.
Value: Multiscale modular analysis from the functional unit to the lottization models that would make it possible to optimize the available m2 based on the logic of adaptability and safe expansion.parks and complementary facilities (bank, coffee shop, bakery and laundry)


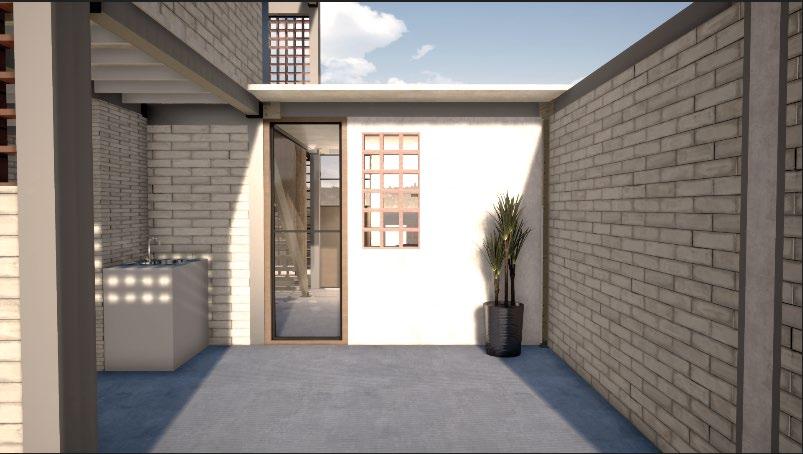


Location: Talara, Piura Category: Social Housing Area:
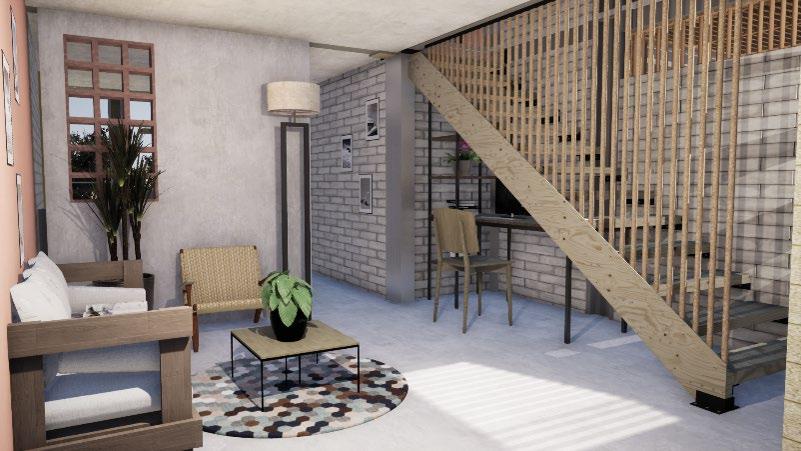
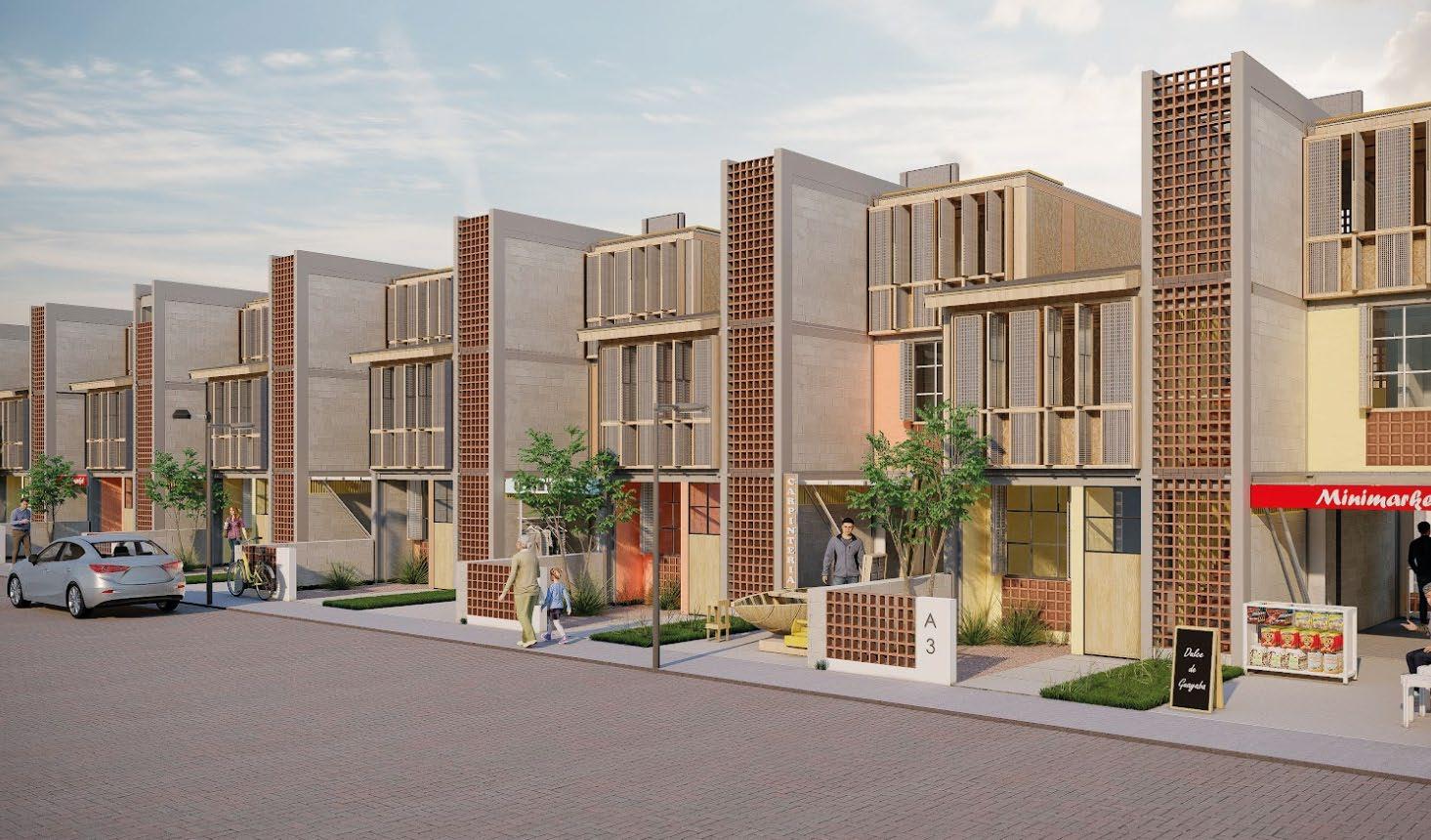
ft2 Year:

Requirement: Proposal for expansion compatible with self-construction logics, resources and techniques in incremental housing.

Challenge: Self-guided and intuitive expansion route in order to achieve an adequate and safe growth, managing available resources, labor and investments aimed at constructive, spatial and structural quality.

Innovation: Strategy of growth by voids in a hybrid structure, with a steel and concrete base that is completed from partition walls and self-built enclosures, using local materials and techniques.
Value: Progressive investment strategy based on the planning of expansions synchronized with the real costs users can handle by managing loans, financing and own resources.



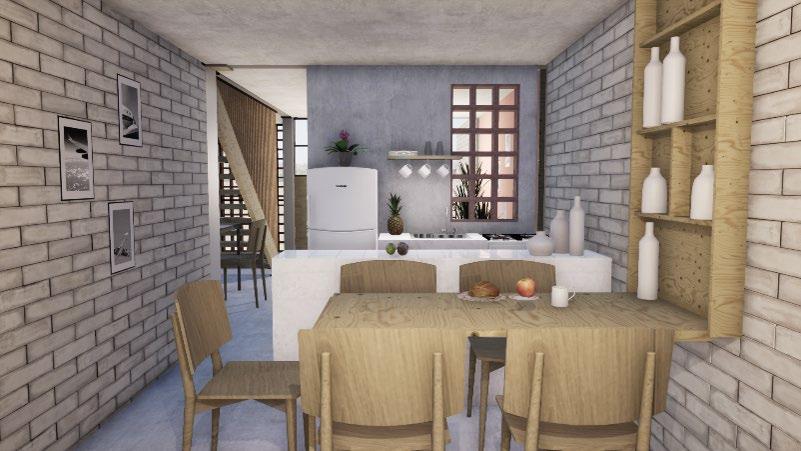

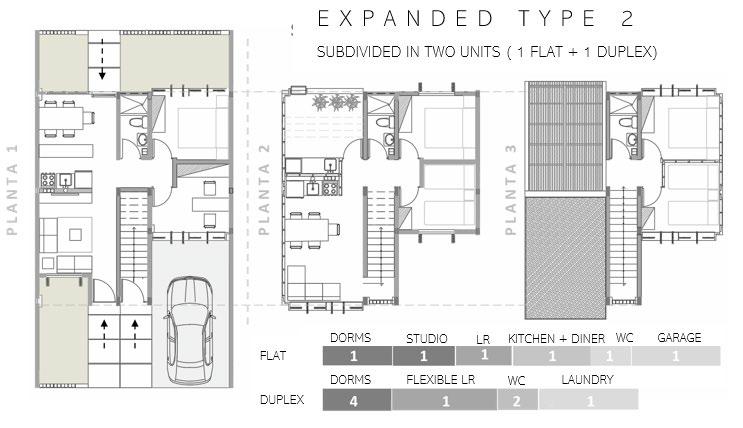



Location: Talara, Piura
Housing

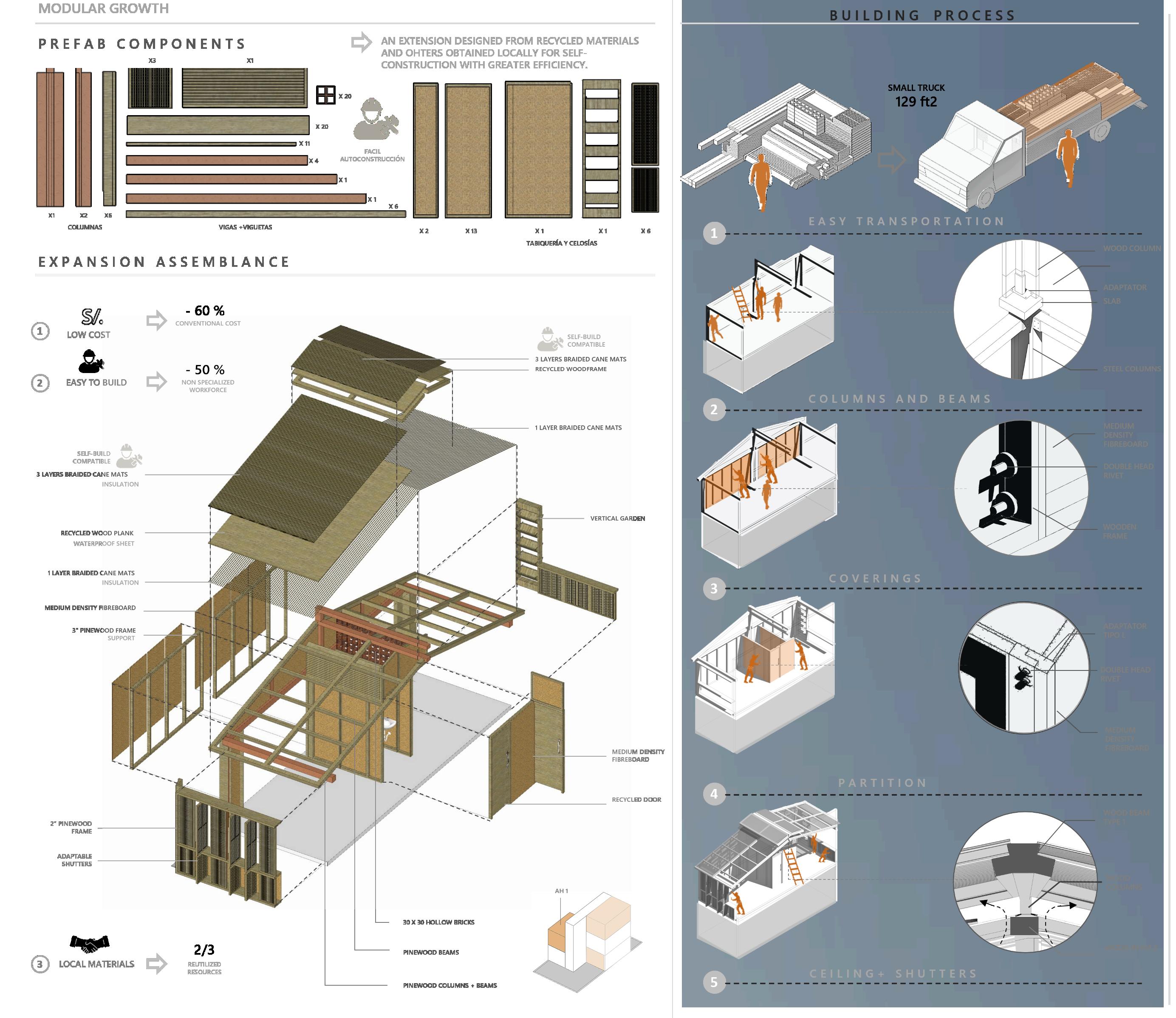

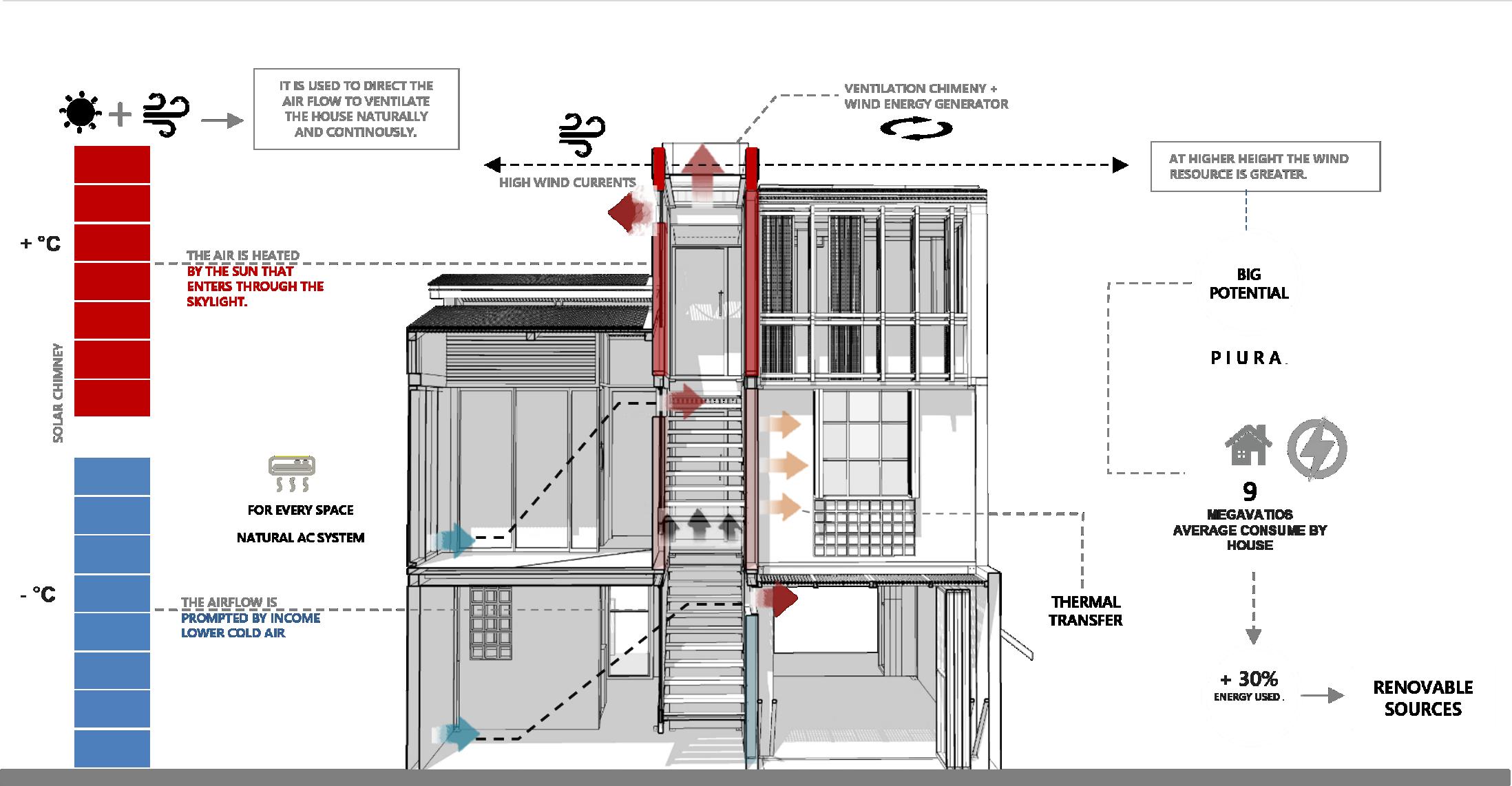
Location: Talara, Piura
Social Housing
Year:
1248




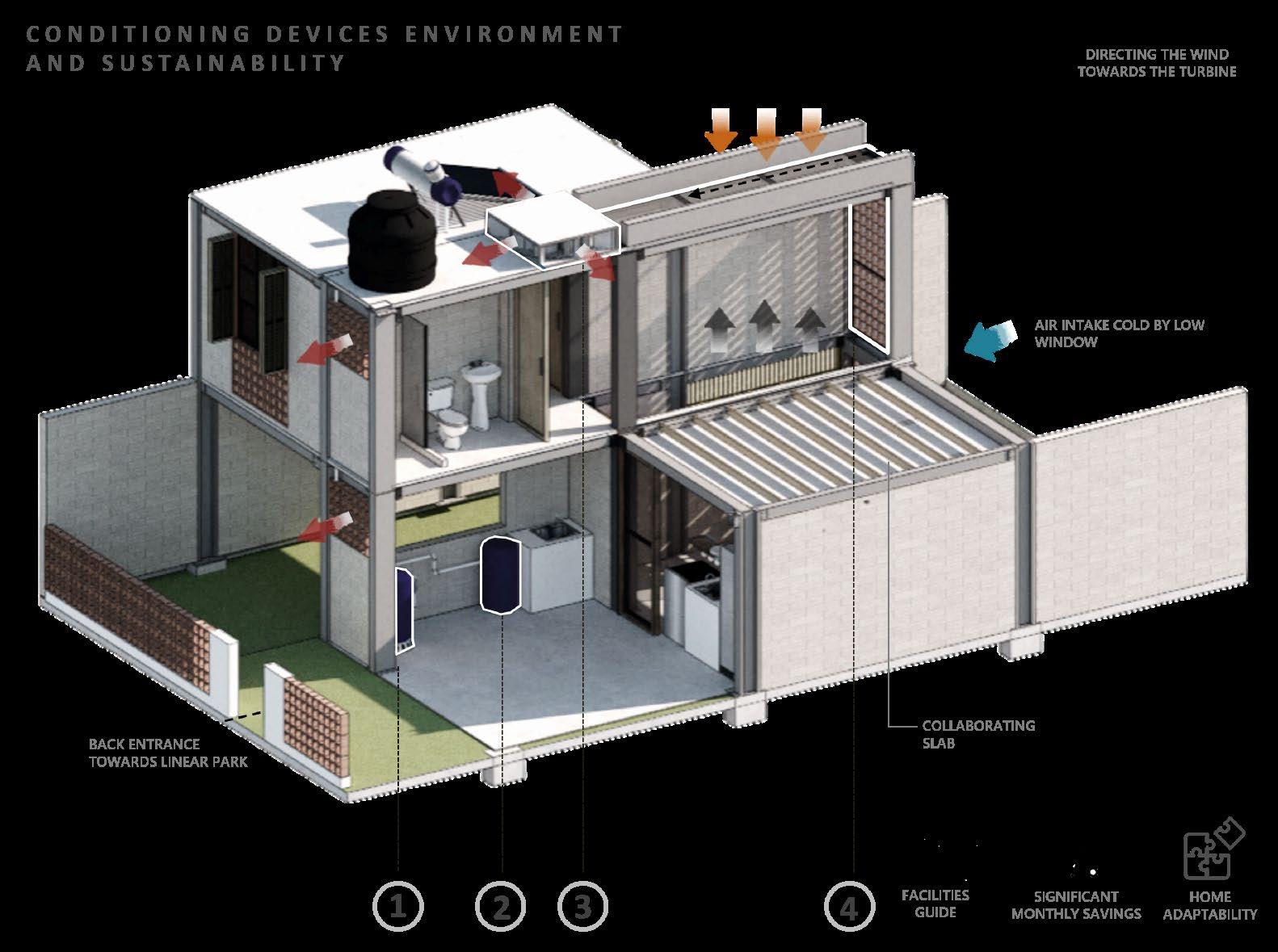
Location: Talara,
Housing Area:
Year:

Requirement: To offer an alternative supply of social housing, betting on high density as a balance between occupation and use of the territory.
Challenge: Preserve the beneficial characteristics of a single-family dwelling while maximizing the use of the scarce m2 available (50 to 60 m2 x unit).

Innovation: Creation of vertical gardens between the central lighting and ventilation cores, encouraging the self-supply of food as a support for low-income families.

Value: Apartments with 5 fronts of natural lighting and ventilation, with solar and wind energy generation devices, taking advantage of the desert characteristics, representing monthly savings for users.







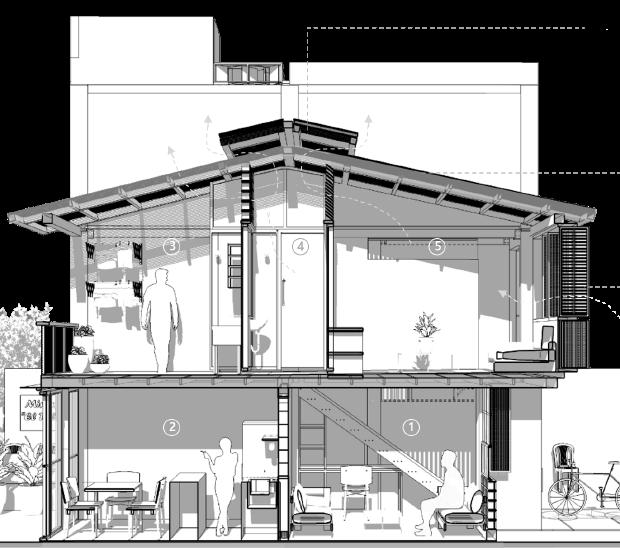



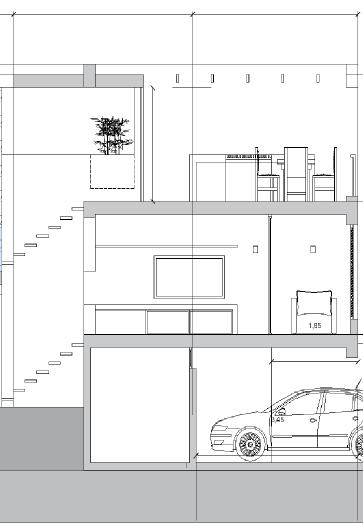
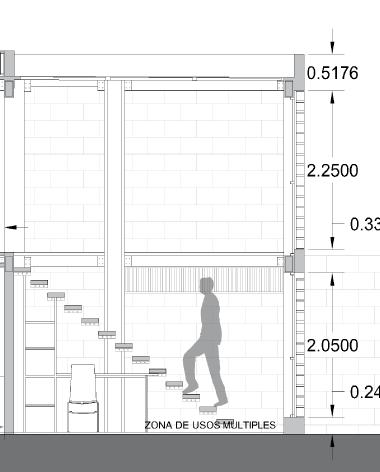



SV Country House (2020) Oftalnova Clinic (2020) MG Country House (2021) AB Beach House (2022) JV Loft Design (2022)
VSJ R. Estate Develop. (2022)
VSJ House Prototype (2022) Landscape Design (2022)
Arch. Daniel Cutimanco Paredes
Designer, Projects Management and Promoter.
Arch. Daniel Manrique Borja Designer, 3D Visualization and Rendering
A R C H I T E C T U R E
Location:


Category:
Area:

Requirement: A place for relaxation and rest outside the city for an extended family located in the Mala Valley, south of Lima, Peru.
Challenge: Proposal under permitted urban planning parameters and landscape criteria of the condominium, coupling the natural environment to the interior of the project.
Innovation: A versatile spatial and circulation program that allows different families to have common areas as well as more intimate and private areas.
Value: Four social spaces are planned within the project with different characteristics (terrace/gazebo, pool deck, grill, indoor living room) for the simultaneous enjoyment of the whole family and their guests in harmony.
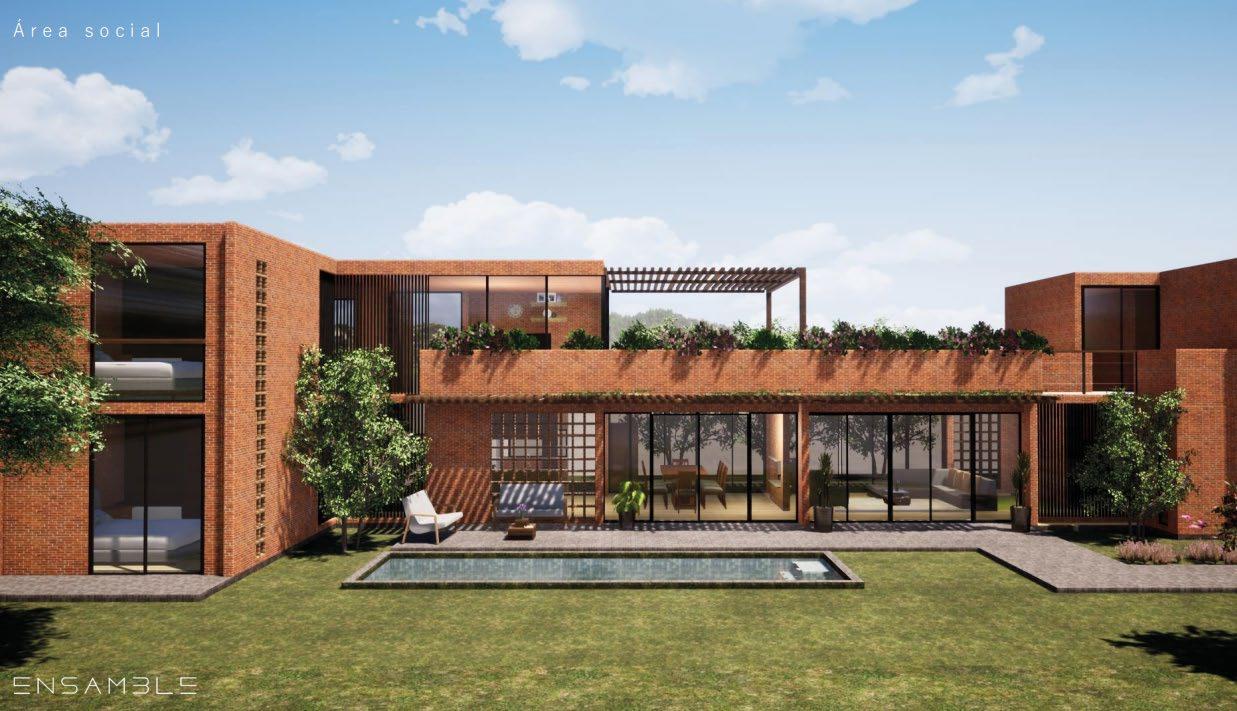

A R C H I T E C T U R E



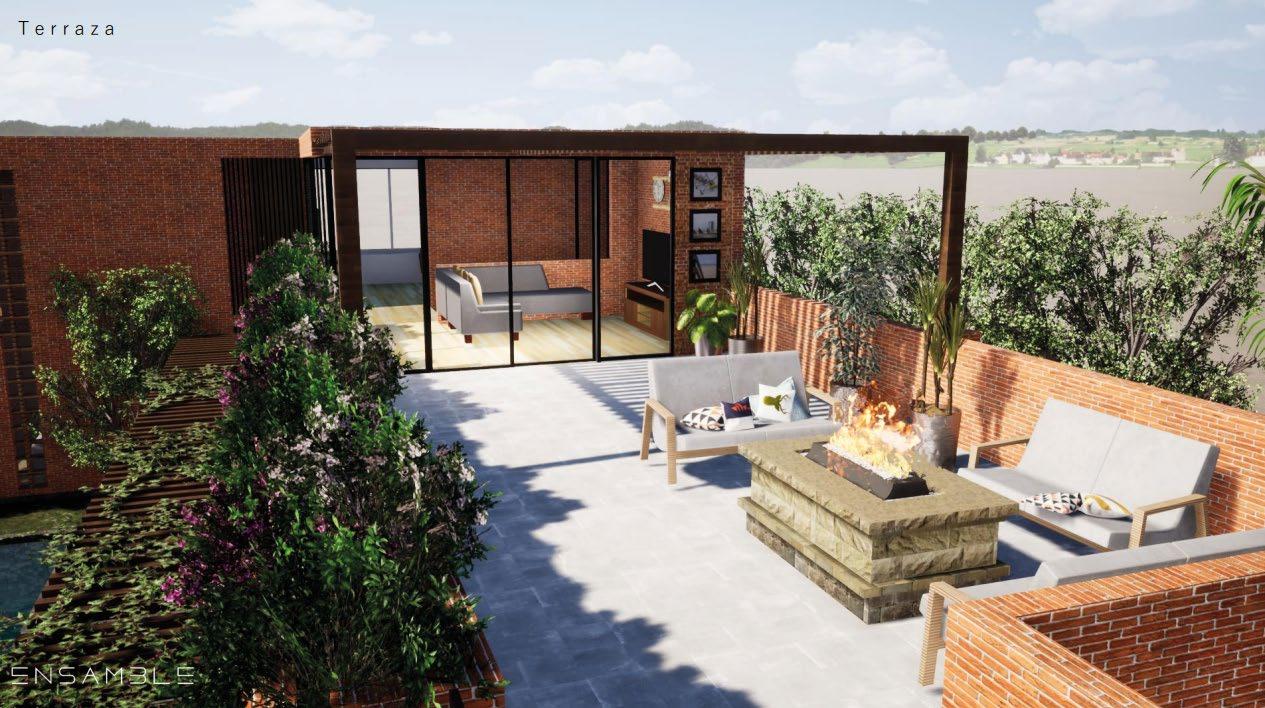
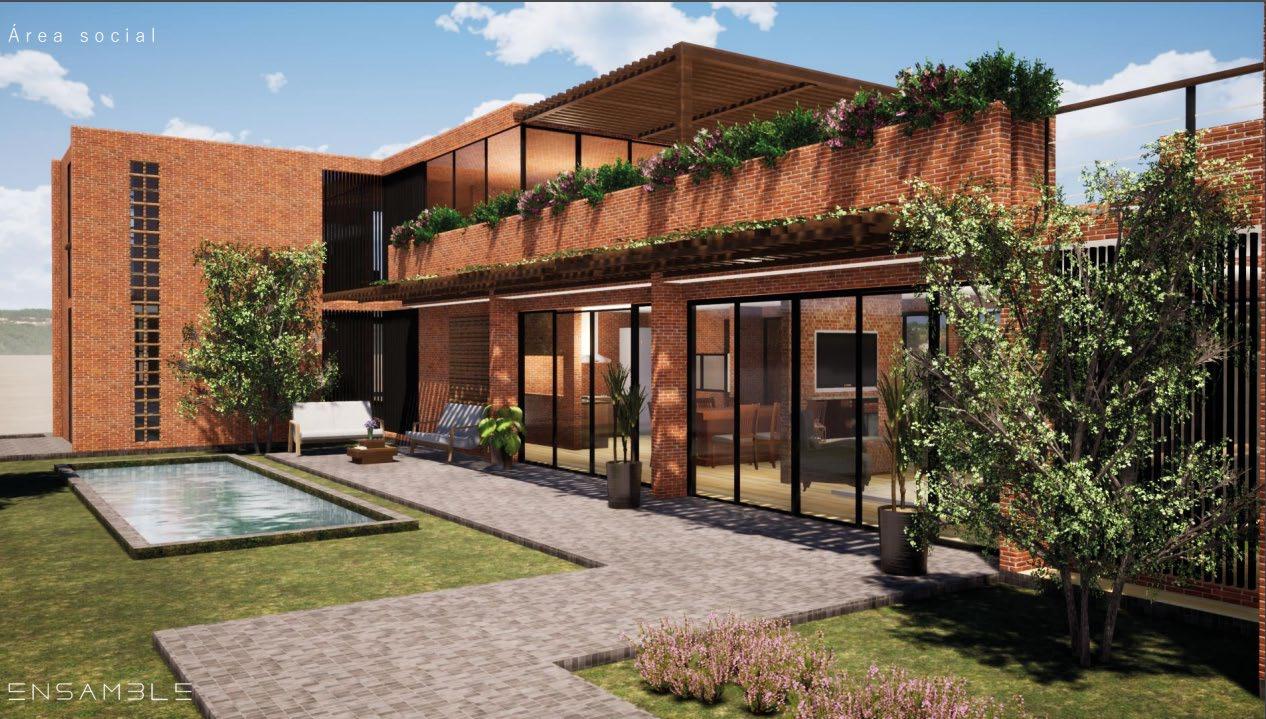

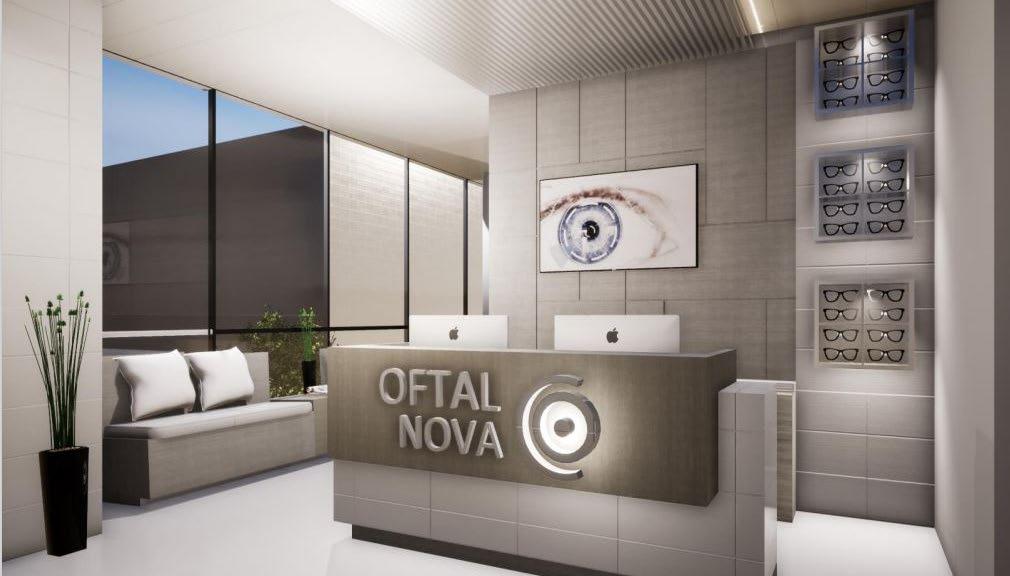
Location: Cayma, Arequipa Category: Medical Office Area: Year: 2020



Requirement: New Oftalnova medical offices occupying the 3rd and 4th floors at 616 Business Center Building.
Challenge: Proposal based on modern and innovative criteria according to current regulations for spaces oriented to the practice of medicine and health, with the specific characteristics of the activities of the branch of ophthalmology.

Innovation: Design strategies and adaptive devices that would allow regulating the amount of light entering the diagnostic and office spaces as required.
Value: Optimization of internal routes to allow a better use of the available square meters, in addition to a greater harmony of movements and activities among patients, waiting patients and doctors.

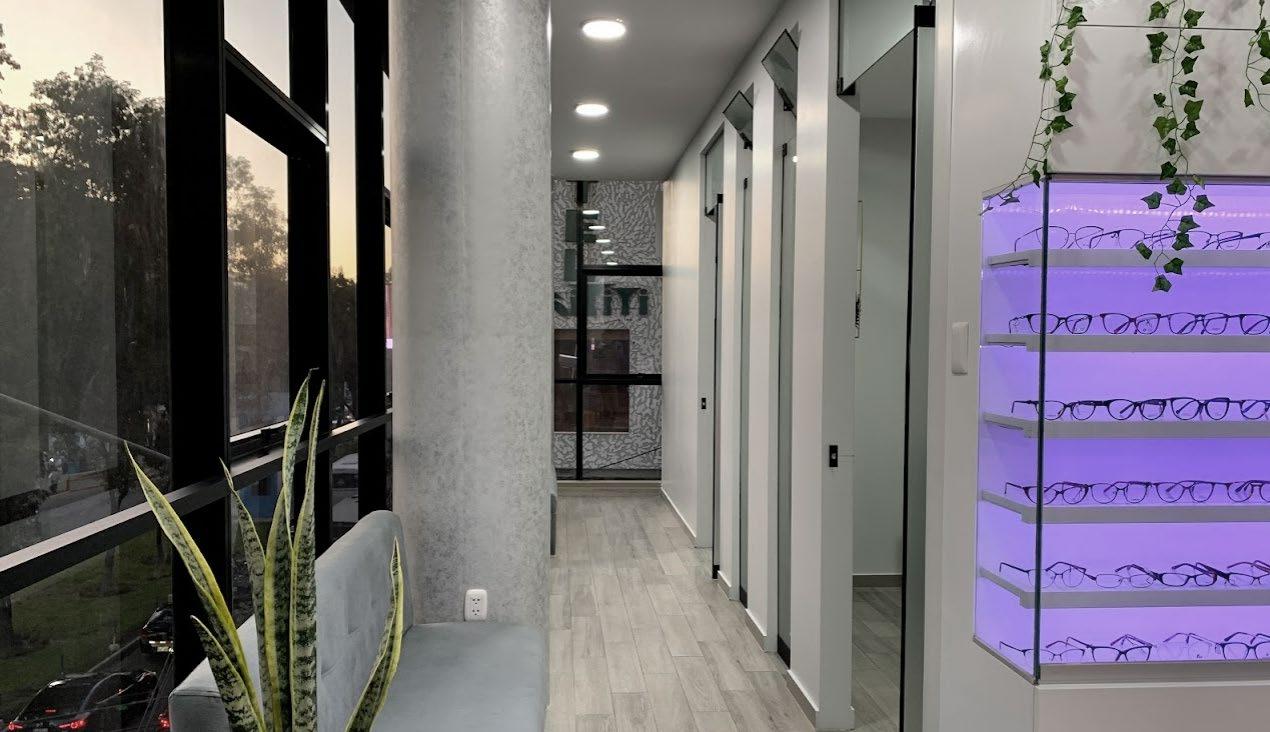
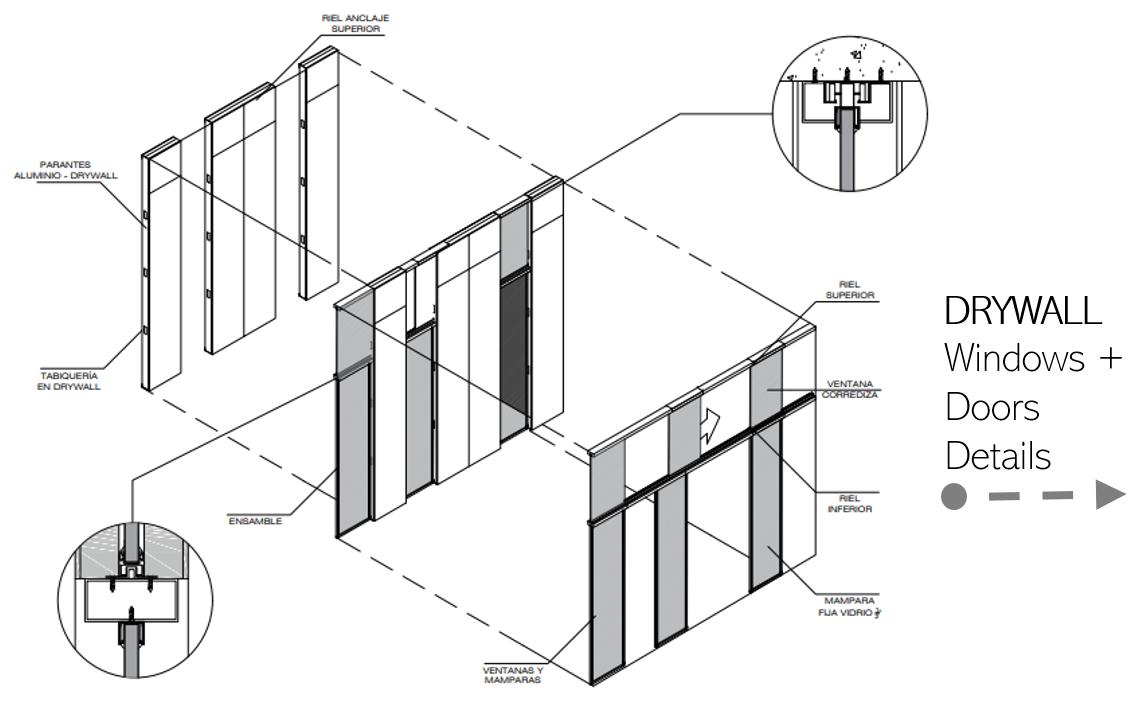



Location: Yarabamba, Arequipa
Category:
Area:


Year:
Requirement: Faced with the growing trend of building on the outskirts of the city, the family was looking for a space to rest and enjoy with the family.
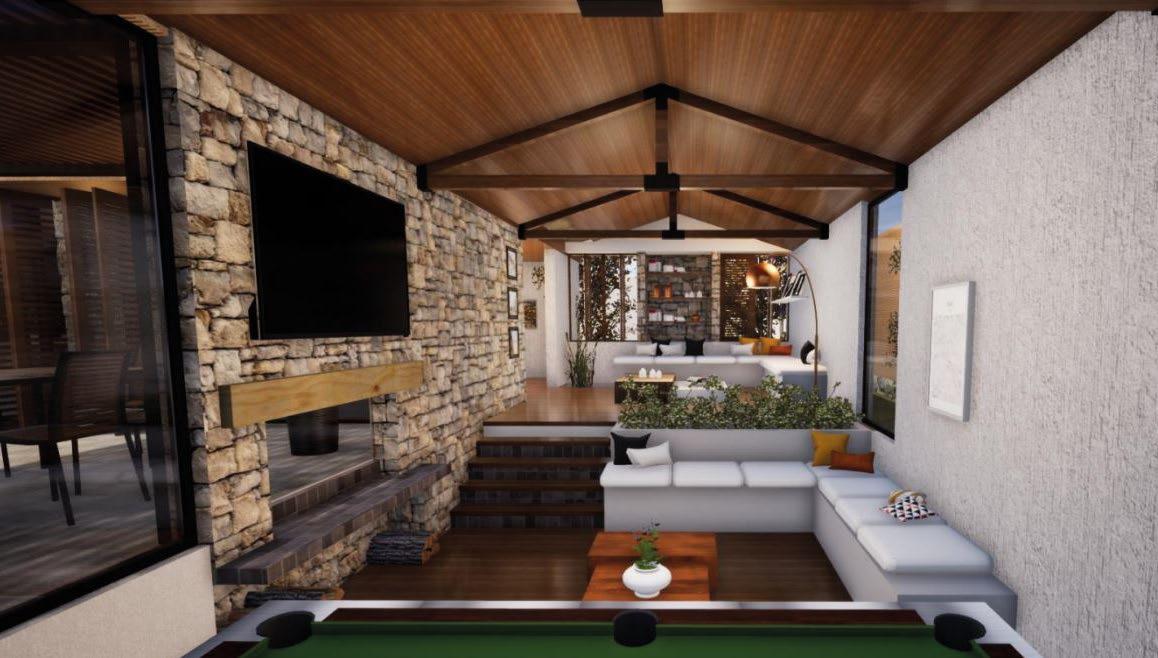
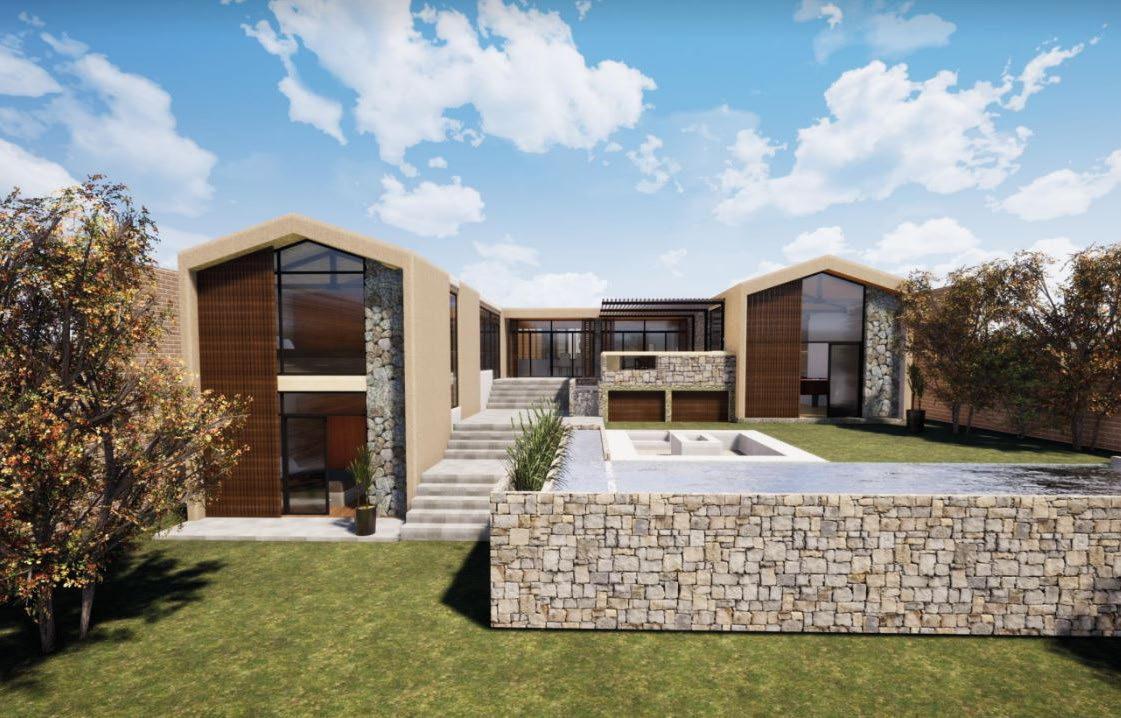
Challenge: Propose a project under landscape and urban parameters on a site with a steep slope of 7.5 meters difference.

Innovation: The proposal is a terraced project compatible with the topography, using Inca terraced technologies to generate strong containment and spatial differentiation of social activities.
Value: Valuing the landscape and the natural environment through architecture, revaluing the local culture using traditional techniques that give the project greater relevance to its surroundings.
A R C H I T E C T U R E

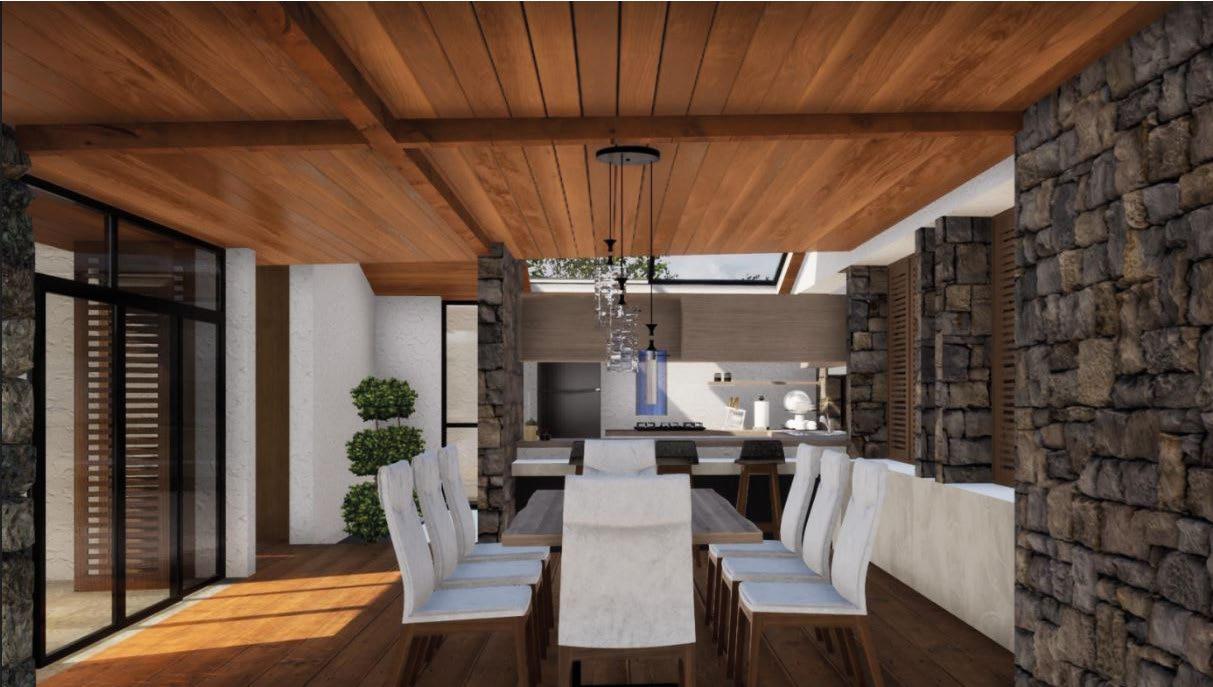



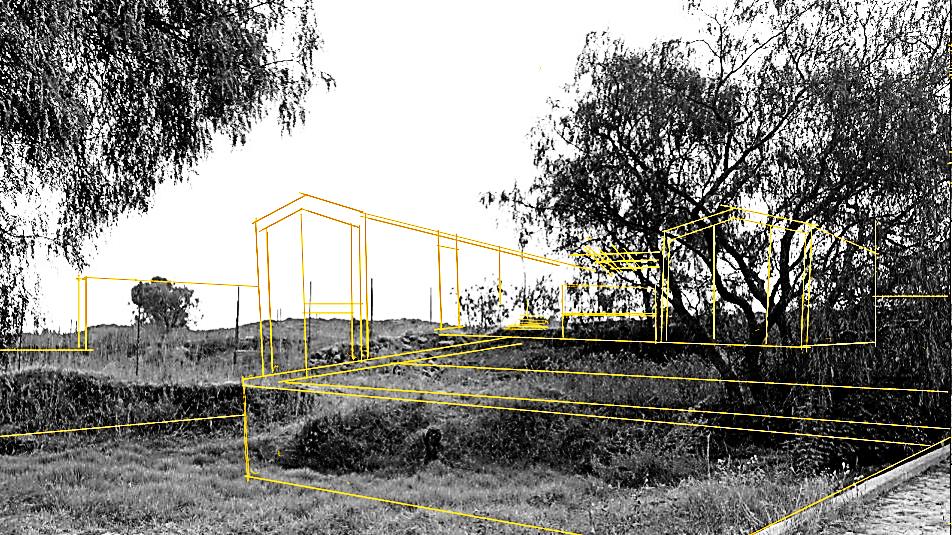
Location: Mejía, Arequipa Category:



Area:
Requirement: Development of a temporary housing project in the exclusive Mejia Beach Resort on the coast of Arequipa for a family.
Challenge: Versatile housing to be used in winter and summer, suitable for social and family gatherings, preserving the privacy of the bedrooms.

Innovation: Use of several climate adaptability devices as well as lighting and ventilation strategies (trellises, chimney, light wells, internal gardens) to provide environmental community in winter and summer.
Value: Use of half levels accommodating to the topography, allowing the generation of privacy thresholds with the exterior between the road and the terrace, as well as in the interior between common and private spaces.

R C H I T E C T U R E

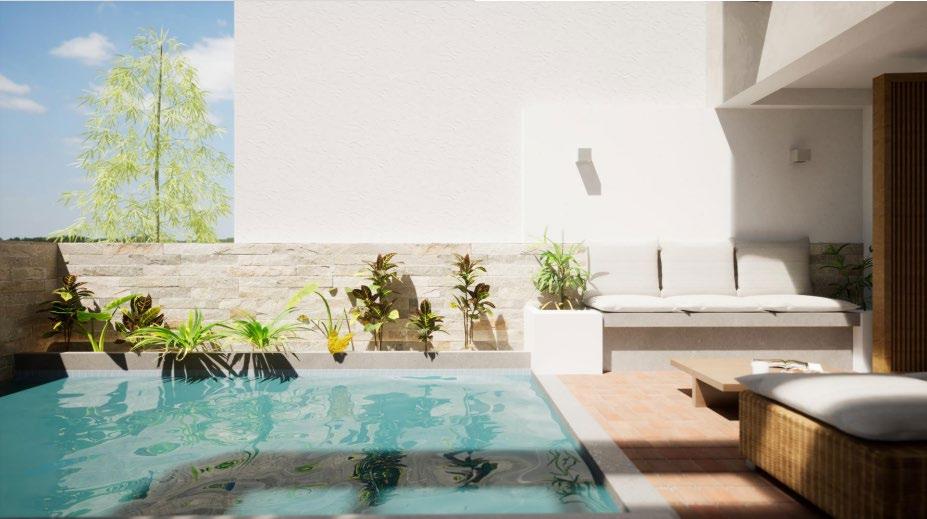


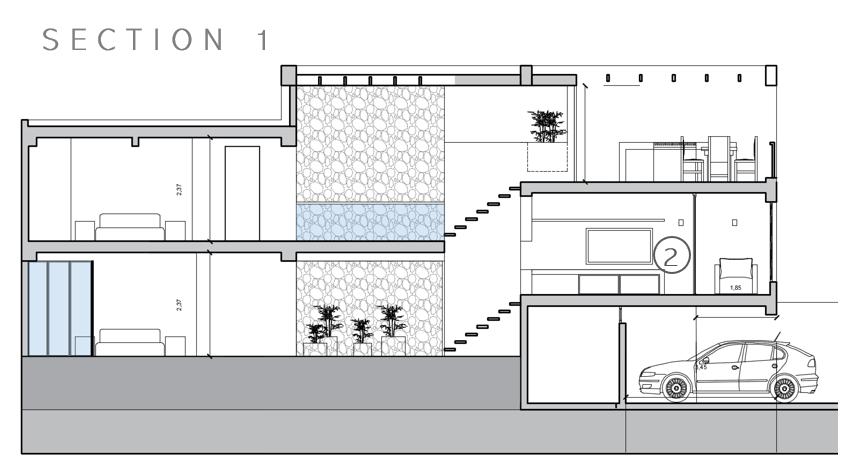
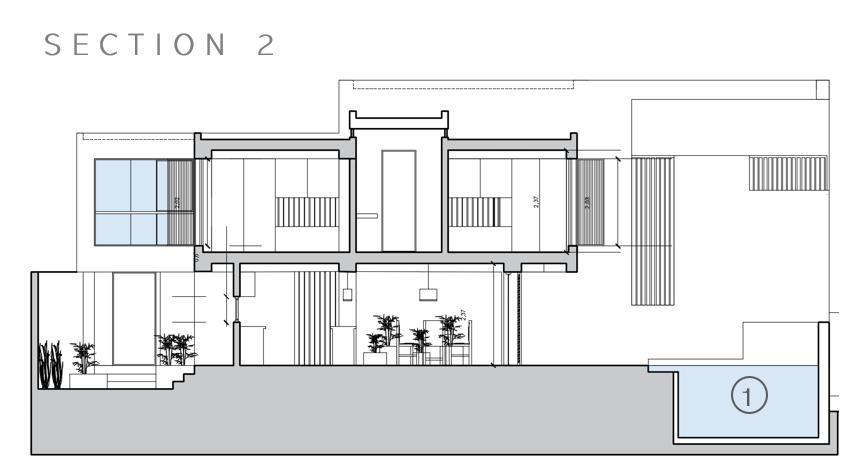
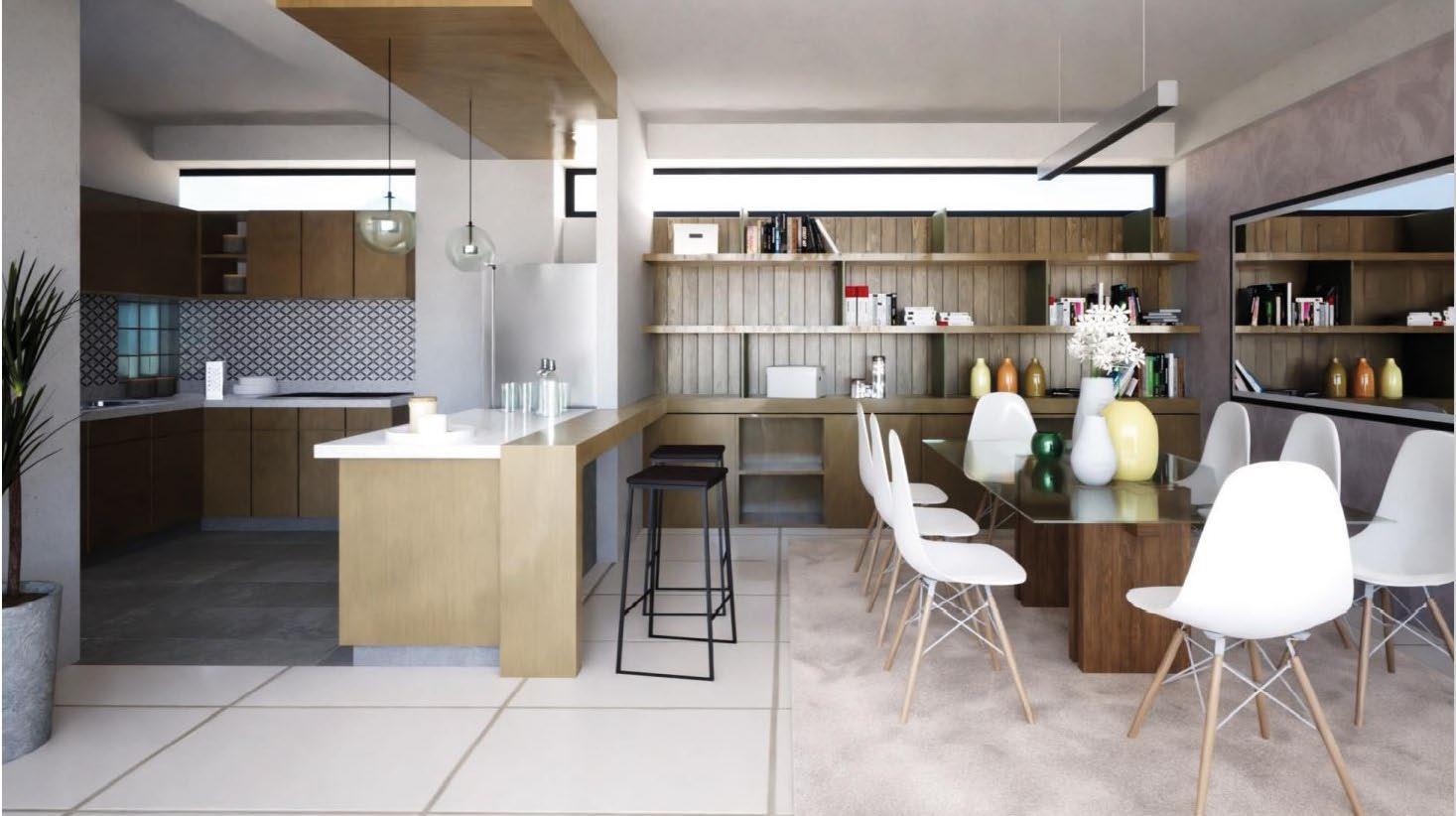

Requirement: Adaptation of an open floor plan for the use of a family of 4 people, with emphasis on the social area and views towards the city.
Challenge: Spatial distribution using natural lighting and ventilation fronts, adapting to the existing structures and to electrical and sanitary installations.

Innovation: To carry out the project without making significant modifications to pre-existing facilities and structures.

Value: USpatial optimization and reduction of % of walking area, allowing spacious bedrooms with spectacular views of the city and a full laundry room.


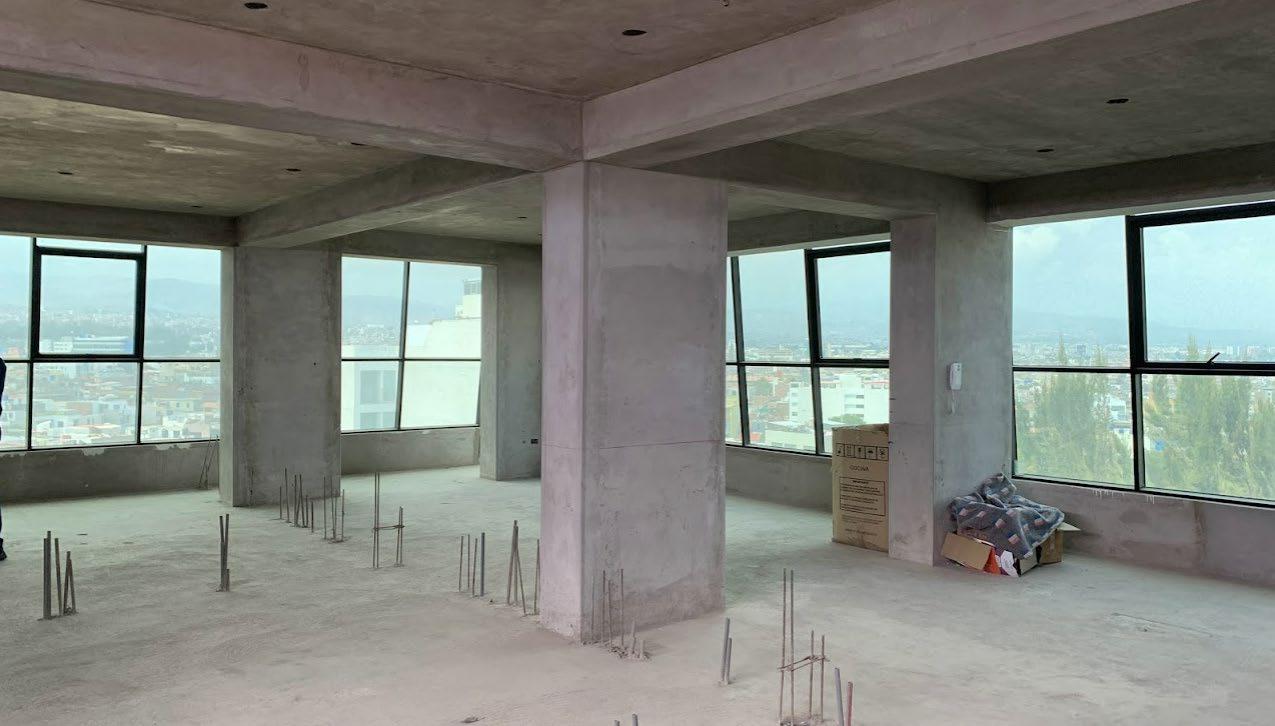
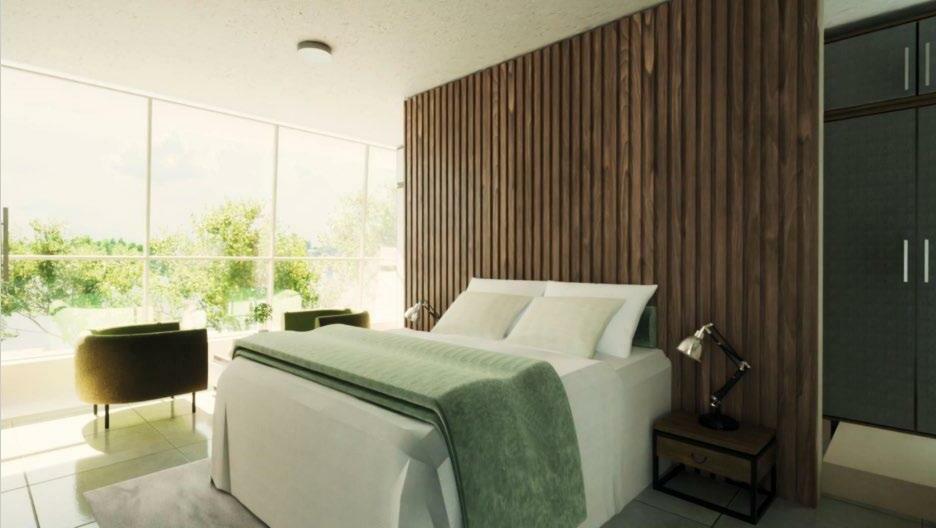

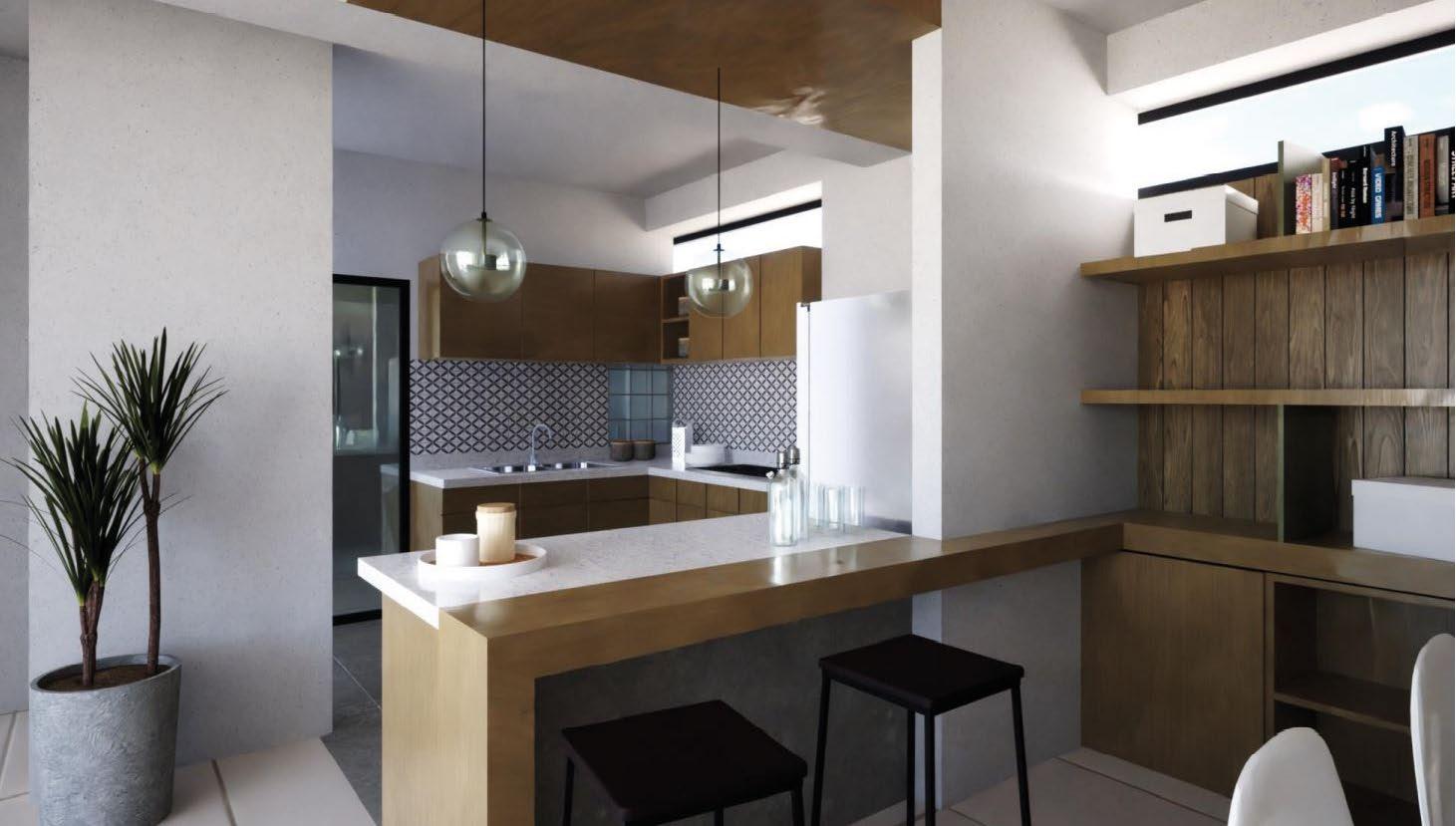
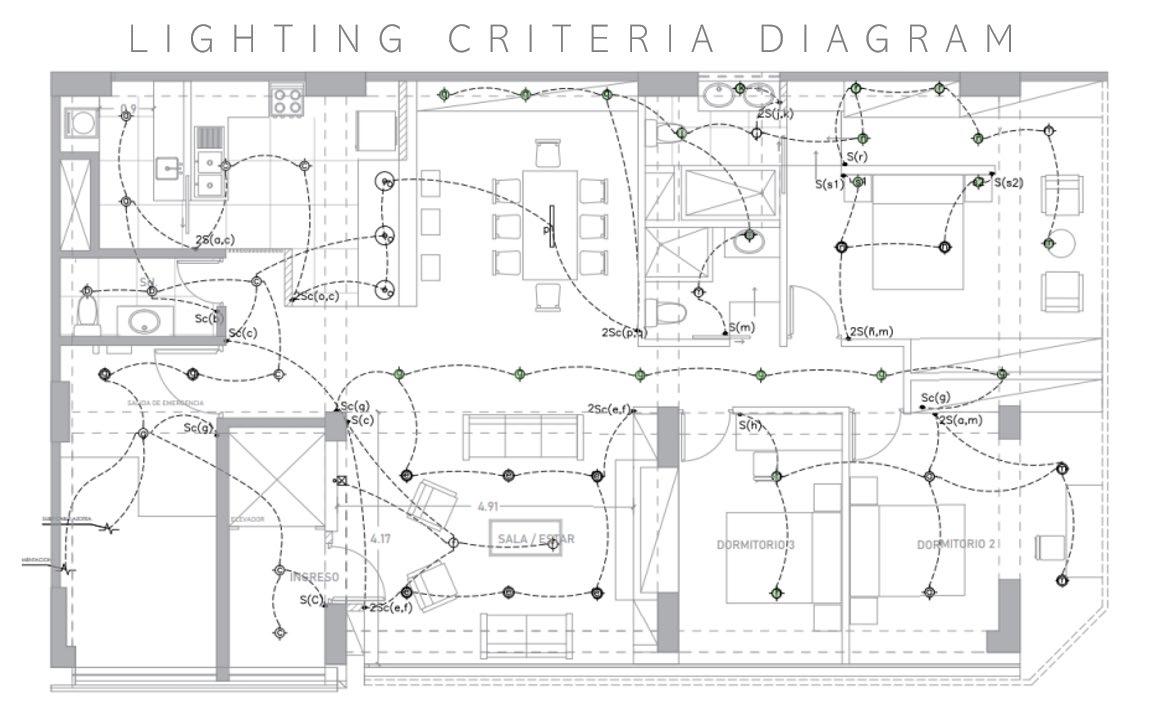

REAL ESTATE DEVELOP. VILLA SAN JUAN
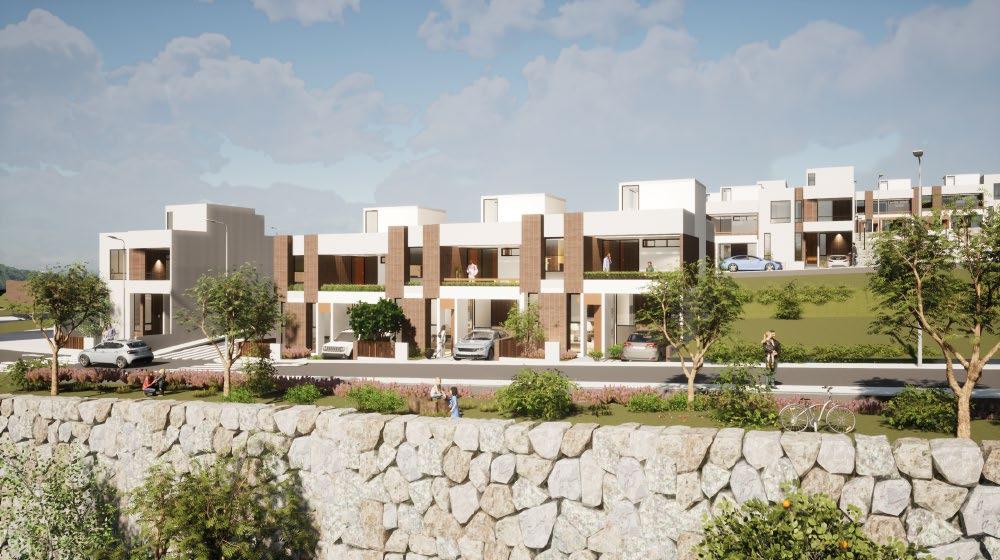
Location: Socabaya, Arequipa Category: Residential Area: 269000 ft2 Year: 2022


Requirement: A 269,000 ft2 urban development located in the District of Socabaya in Arequipa, with expectations of obtaining 100 lots, a multi-family lot and collective green areas according to regulations.

Challenge: Development of the residential project on a site with N-S slopes of 19.00 m and E-0 of 7.5 meters that complies with national urban planning parameters and the real estate expectations of the business in terms of quantity and quality of saleable units.
Innovation: Thorough analysis and high precision in slope projections and earthworks to transform a challenging terrain into safe and habitable lots, without requiring high-cost containment systems.
Value: The urban layout is oriented towards a terrace-shaped landscape, so that the vast majority of lots can have a view of the valley, representing an important commercial attraction and a gesture towards the preservation of the natural heritage.





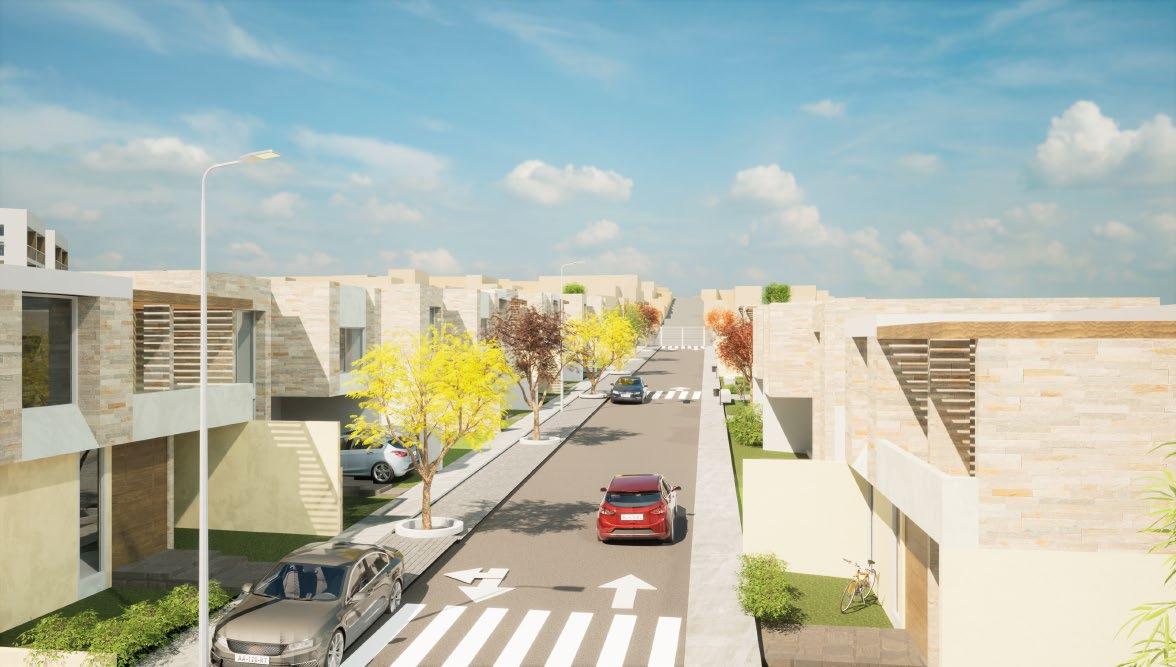

Location: Socabaya, Arequipa
Category:

Area:


Year:
Requirement: Development of a standard housing model as a result of a market analysis to be marketed by the real estate company together with the land in order to demonstrate the potential of the project.
Challenge: To propose a project with standardized and modular measures to optimize the serial construction of houses with adaptable spatial attributes for different types of families with a slight internal slope.

Innovation: Inclusion of an office with independent entrance and a future expansion strategy based on a centralized circulation and facilities hub.
Value: Versatility of use, taking advantage of the views towards the natural landscape of the valley as well as the implementation of gardens and private balconies as an added value.
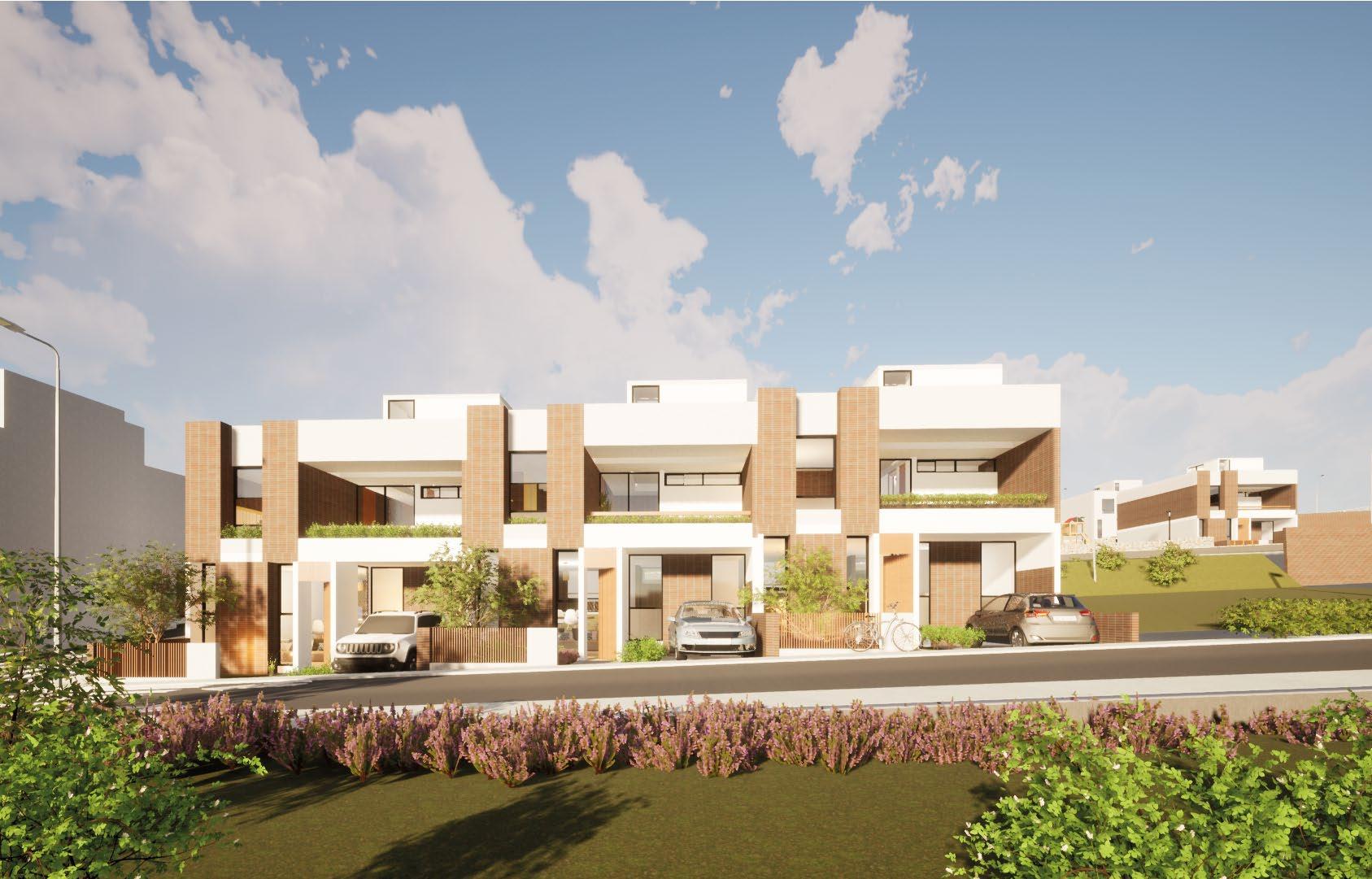
A R C H I T E C T U R E



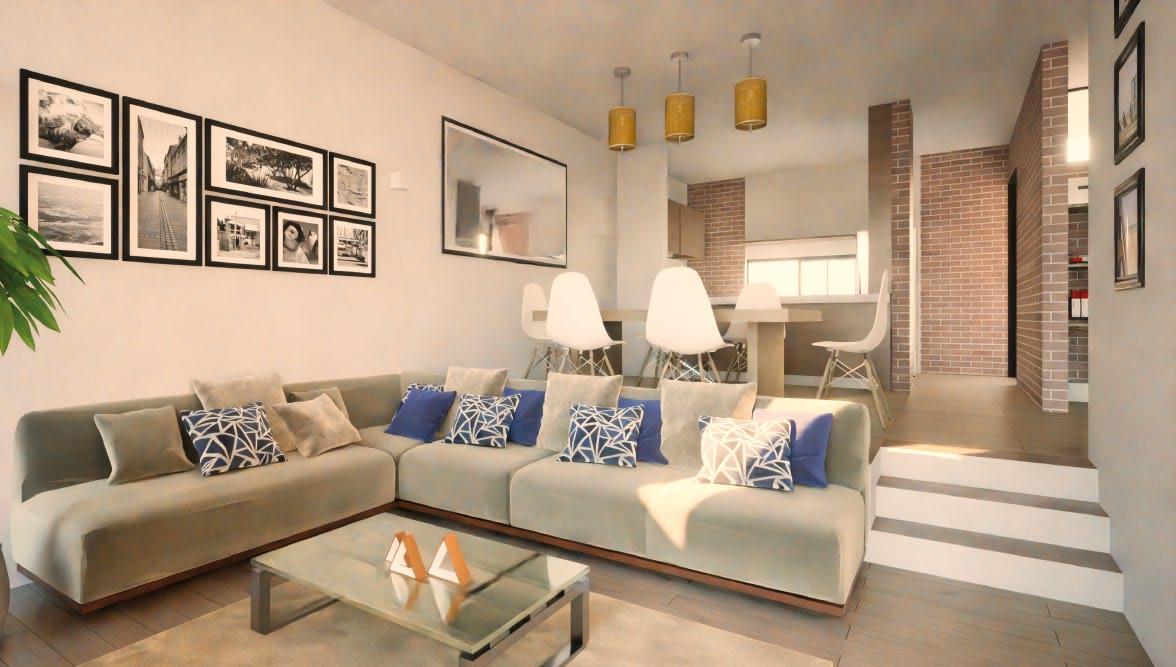


Location: Socabaya, Arequipa
Category:
Area:



ft2 Year: 2022
Requirement: Design of public space on slopes guaranteeing universal accessibility and safety for all ages.
Challenge: To create attractive, regularly maintained and highly resistant collective spaces that are compatible with the surrounding natural landscape.


Innovation: : Use of the Inca´s technology of terraces and risk systems to create gardens and vegetation at different levels with efficient water use.
Value: Parks increase the monetary value of properties, preservation and use of the required % of free area according to the regulations, seeking to be a space for interaction and integration of the community.
A R C H I T E C T U R E
















CAG Contract Mgmt. Article (2021) CAG Scope Mgmt. Article (2021) CAG Adaptative Mgmt. Article (2021)

My experience as part of CAG

Company with more than a decade of experience in Business Management, Contract Management and Logistics.
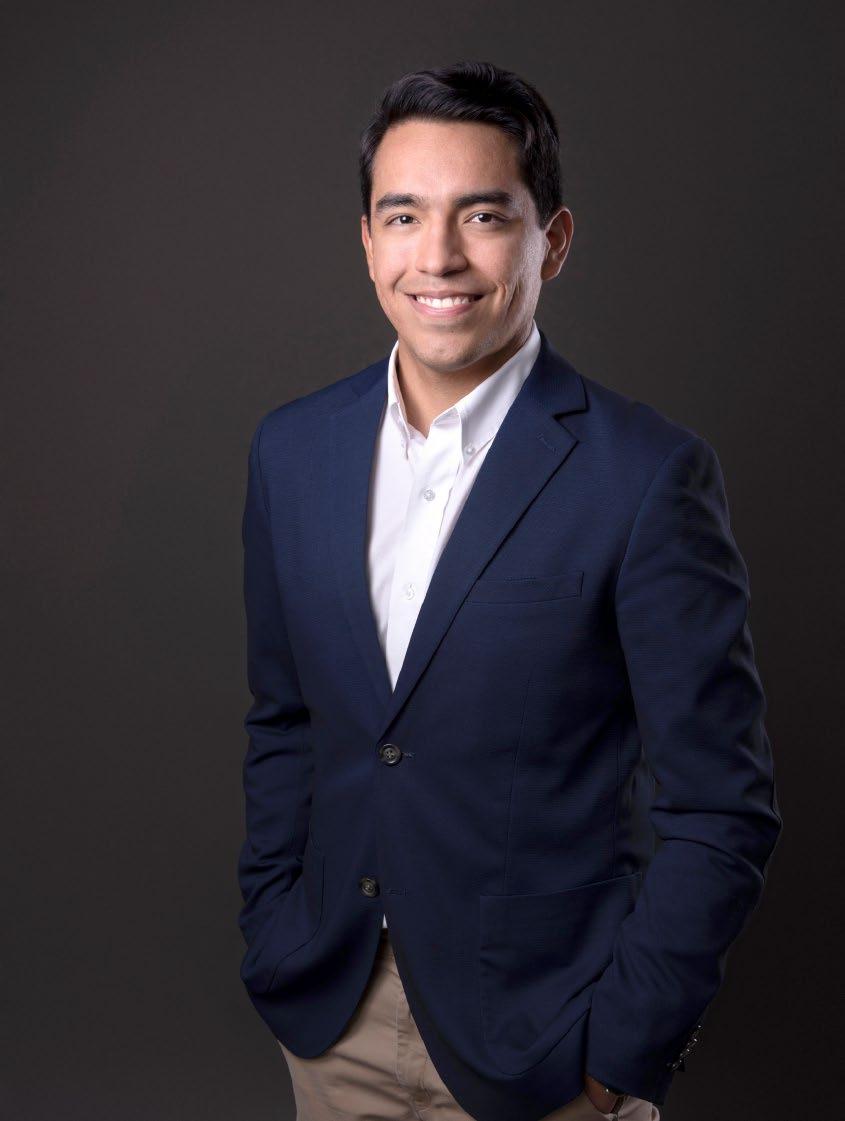
It has been a strategic partners in many Infrastructure and Construction Projects.
Development of Social Responsibility Plans for Mining Projects. Bidding Processes submitted to EPCM (Engineer, Procurement, Construction MGMT).
Contract Summaries of Work and Construction Execution for Large Industrial and Infrastructure Mining Projects.

Assistant in claims attention before clients for additional work and term extensions, changes in the scope of Work.

CON TRA CTS M A N A GEM EN T
“Combining the Architect's Technical perspective with the Business and Management perspective”
In the world of construction, we are all familiarized with well-known and well-publicized phrase: "Time is Money".

Being immersed in the world of construction, we know that changes in the deadlines for the execution of certain items within the work schedule or the addition of some others that were not included in the initial budget can cause headaches for many contractors who, faced with these modifications, see their profitability and success rate in the completion of the project reduced.
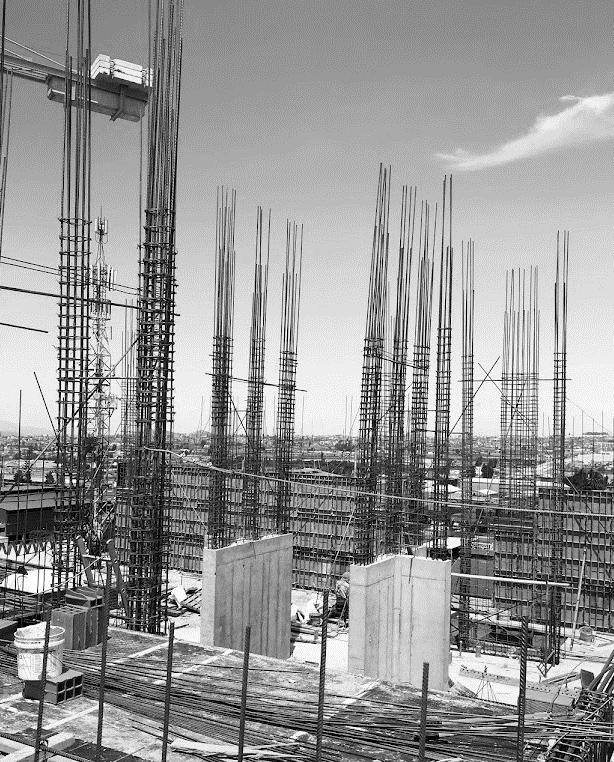
However, there is an important tool we can use to reduce and manage the risks that arise throughout the development of a project , called Contractual Management, which configures a technical and legal framework that will allow the negotiation of these variations within the development of the project without losing sight of the objective of the service, clearly delimiting obligations and responsibilities.
To learn more about the competitive advantages and benefits that Contract Management and Administration can bring to your company, contact us through our networks to learn more strategies and recommendations from a contractual point of view.
Many years ago, one of the greatest sportsmen in history, Muhammad Ali, in the middle of one of his enigmatic interviews answered in an equanimous manner: "The fight is won or lost far away from the public, behind the ropes, in the gym, during training, long before dancing under the lights".

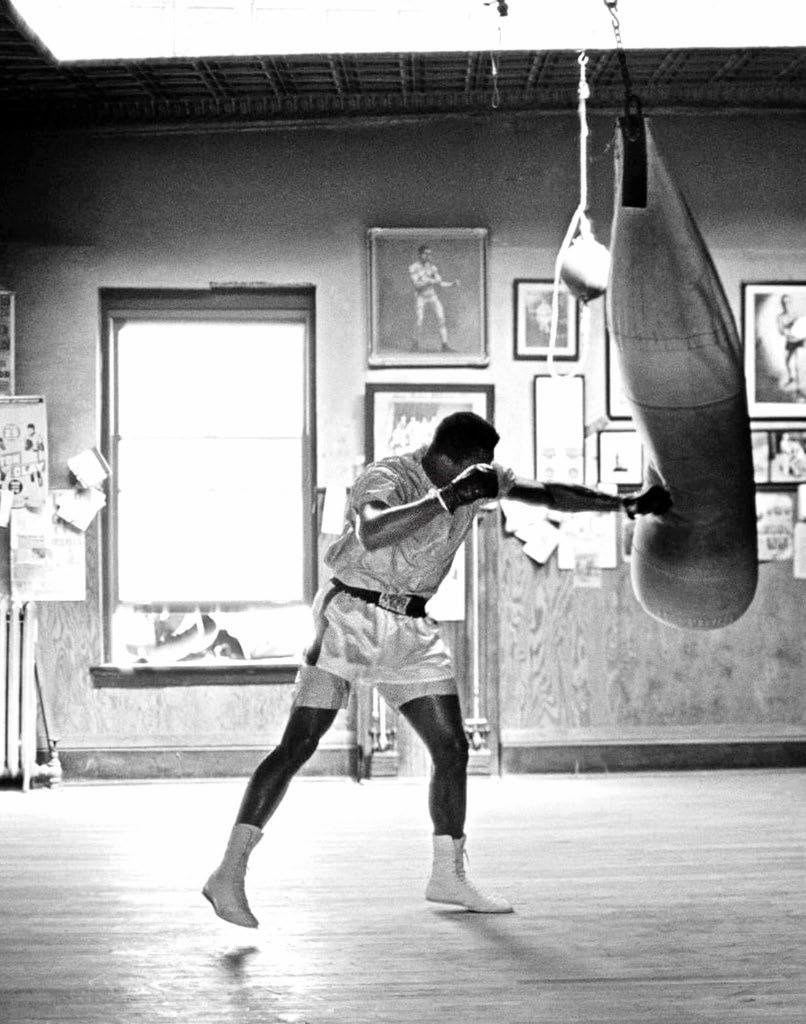
On this occasion we appeal to this sports metaphor to highlight the importance of preparation prior to the execution/ award of a construction project. This preparation can only be achieved with a clear objective and accurate planning within a contract that has the necessary solidity to define terms, profitability and business resolution capacity according to the scale of the project.

The success of a project is tangible long before the first stone is laid. It is in the scope planning, in the requirements gathering stage of both the contracting party and the contractor that directs this joint effort and investment towards a common benefit. Requirements gathering is fundamental, defining the "framework" on which to work from an integral perspective and synchronized with the specific characteristics of each project.

CAGCorp firmly believes in business synergies based on contracts that bet on an assertive, efficient and responsible communication, in defining scopes aligned to operational, commercial, administrative and legal objectives.
Planning is the base for success, planning requires foresight and foresight is to anticipate future contingencies that may arise compromising the success of the project. Knowing where we are going will be important in order to define a path to follow.

“Planning is the base for success, planning requires foresight and foresight is to anticipate future contingencies that may arise compromising the success of the project.”
The futuristic image we used to see in science fiction movies where vehicles drove themselves is getting closer and closer to our everyday life. A technology based on the generation of autonomous functioning mechanisms and processes, based on the analysis of data, patterns and "standard" situations; however, what happens when these functional structures find themselves in scenarios not foreseen within their scope of action?

This is precisely the same question that Project Managers ask themselves during the planning, execution and closing stages of each project, where there is a constant comparison between the planned route and the actual route, in terms of budgets, time and quality. It is difficult to foresee everything, even more so in changing times like the ones we live in.

“Identifying whether the development is predictable or will require an adaptative approach in a changing environment is a vital first step for contract specialists to generate a legal and technical framework”

Change the Plan, not the Goal: The importance of adaptive management in Projects (2021)
There are a number of tools that generate fairly accurate projections for the development of projects but, in many cases, they lose solidity because they do not take into account the percentage of change, something inherent to the nature of the projects. It is from the identification of the percentage of change that an adequate and compatible strategy for the characteristics of each specific project must be drawn up.

Identifying whether the development is predictable or will require an adaptive approach in a changing environment is a vital first step for contract specialists to generate a legal and technical framework based on meeting objectives, with special attention to internal or external factors that may cause variations in the initial planning.
Thus, we can understand that initial planning is the fundamental basis of all projects; however, in many cases it is intended to be immovable and to work automatically. Acting proactively in the face of change is important under a preventive approach that takes into account action alternatives according to different factors that may have a direct or indirect impact on the project, which may change the path, but will not change the project's objective.











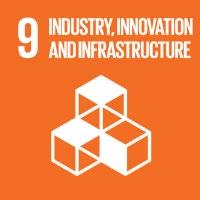
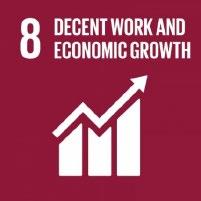

COCREA Project: Value Statement



COCREA Projct: Purpose + Mission
COCREA Project: Key Indicators
COCREA Project: Partners
COCREA Project: Legacy + Testim.
It is a project of CAGCorp, composed by a multidisciplinary team of professionals who firmly believe in the great potential of entrepreneurs, their creativity and above all in their effort as a bulwark to get ahead in difficult times.
Entrepreneurship in times of crisis, we seek to contribute to the entrepreneurial ecosystem of Peru through the optimization and value creation of local businesses from the dissemination of knowledge, experiences and skills, through workshops and personalized one-to-one consulting.
We seek to introduce young people to the world of entrepreneurship based on solid foundations in communication, leadership and teamwork, oriented towards a life project that has a positive impact on them, their families and communities.
"I believe in entrepreneurship as a tool towards the creation of job opportunities aligned to a life purpose, this will allow us to build a better future for all, in an unprecedented context like the current one, where we must optimize the resources we have and create value through innovation, believing in the potential of products and services.
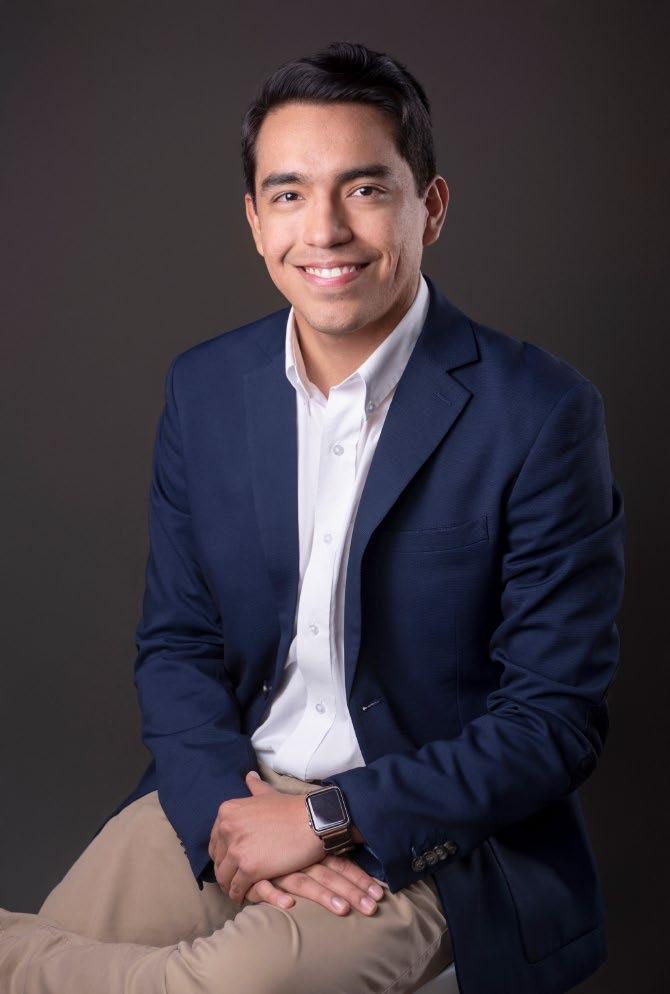
To be able to do more with less".

 COCREA Project Main Coordinator
COCREA Project Main Coordinator


Great things are built one step and one day at a time.
If there is one thing that is constant, it is change; we must reinvent ourselves and adapt.
3-day virtual events, where we provide lectures, workshops and an entrepreneurship contest where participants seek to innovate with their business idea.
Creation of didactic material under careful analysis based on extensive experience and research to share knowledge to entrepreneurs.



Tomorrow belongs to the people who prepare today.
Versatile program compatible for Young en treprenerus, SME entrepreneurs, which allowed us to work in different fields such as textile, agricultural, artistic and culinary.

Adapted our own agile methodology to obtain quick and significant results that allow participants to consolidate their business ideas in a effective and simple way
Innovation and Entrepreneurship Fairs in 4 different cities in Peru.
Entrepreneurs trained in workshops. Business Innovation Models developed Allies, Associations and Institutions.
“Peru is the fourth most entrepreneurial country in LATAM and the 8th in the World”
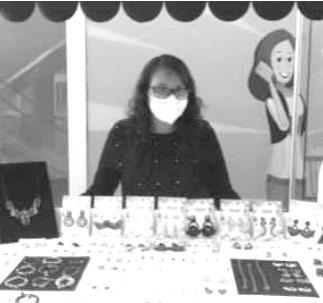
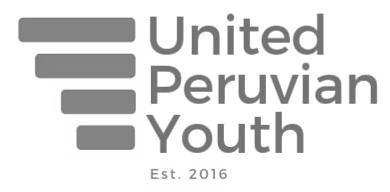


“A pleasant experience that helped us a lot to know our potential and helps us to improve and make better decisions.”

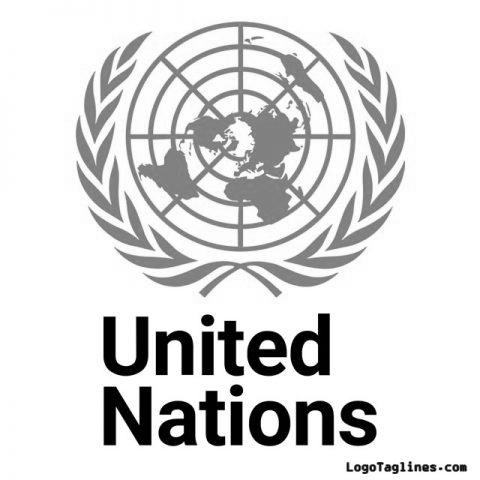

– Ms. Noemi T



“They helped us to focus, to follow steps and techniques on how to manage an enterprise in order to achieve growth, development and learning”

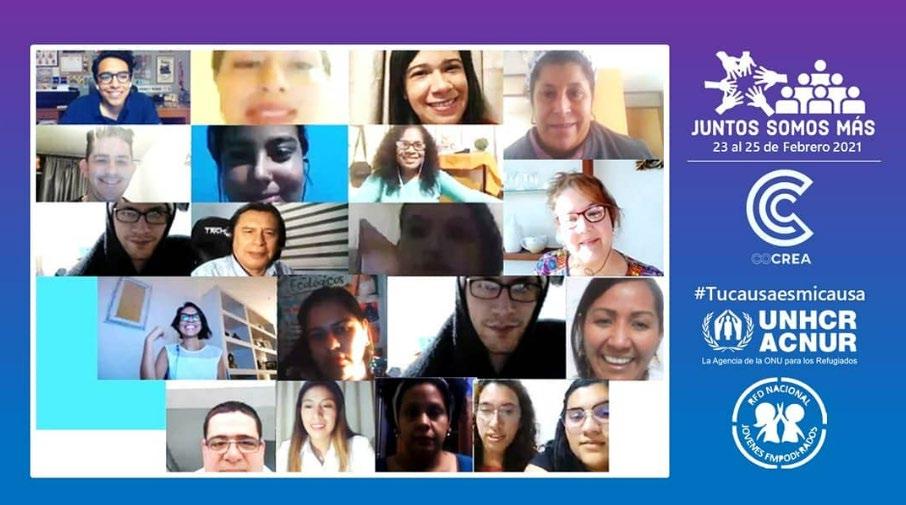


- Mr. Sergio S.

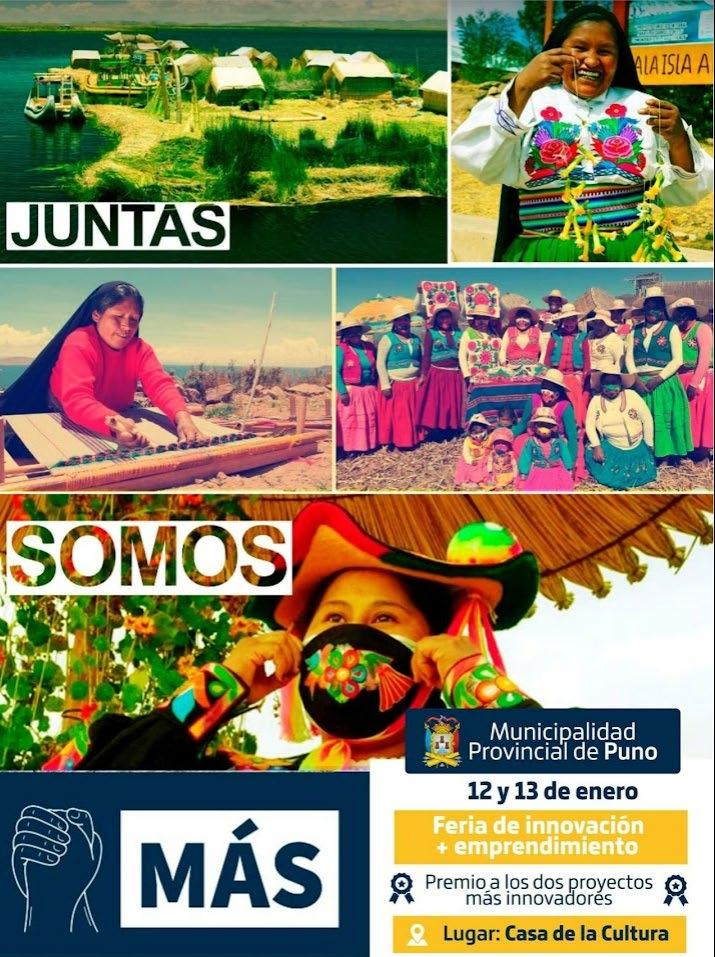

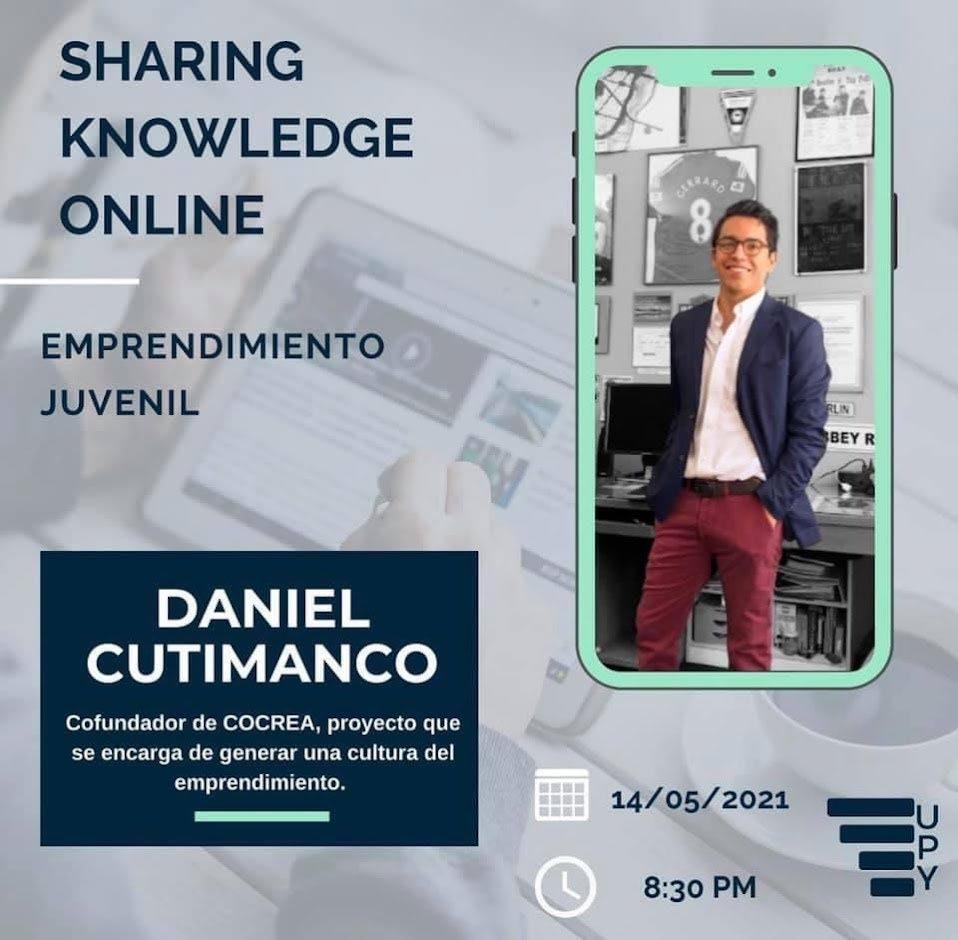


It is a very special situation, 99% of entrepreneurships emerge as lifelines in a time of crisis, it is a context that is changing labor perspectives and expectations. We are in a situation where we must take the reins of our destiny and find our own way. There is an unemployment rate that is increasing since the crisis. But we must see these challenges and turn them into opportunities.
There are lots of methodologies and techniques, but for me the most important is the simple art of observation, to see beyond the evident, interpret and analyze what we see.
 Larissa Ceballos UPY Director
Daniel Cutimanco P. COCREA
Larissa Ceballos UPY Director
Daniel Cutimanco P. COCREA
There’s a methodology to create innovative business ideas?
United Peruvian Youth is a youth organization that seeks to empower young Peruvians to contribute to the achievement of the Sustainable Development Goals. UPY's vision is to create a community of young Peruvian leaders who, through the exchange of knowledge and implementation of projects, contribute to the achievement of the SDGs in their communities and environment.
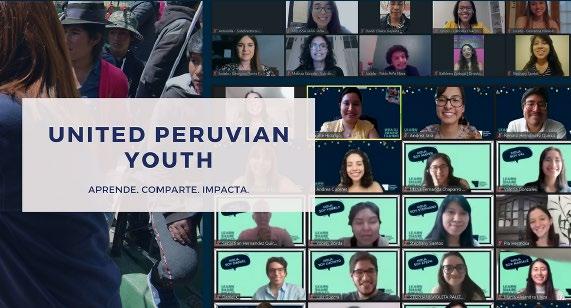
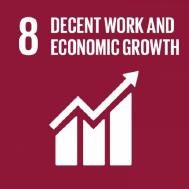
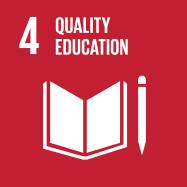

The first GCMx Peru conference aims to provide a dolescents and young Peruvians who want to be agents of change in Peru with tools such as Project Management, Design Thinking, impact and social change, under the central theme:

"Creating resilience and strengthening the work of young change agents in uncertain times".

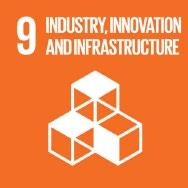
We all know the meaning of [create] - To generate something from nothing. But creating something from nothing is very difficult, sometimes we might event think that everything has already been invented. However, there are still many needs that need to be addressed.

Needs that we could not meet by ourselves, so it is crucial to join efforts and also purposes.

When trying to achieve better indicators of long-term sustainable employment, inclusive employment will allows us to revalue products, services, skills and talents that today do not have the recognition they deserve. It is possible to create income-generating business with sustainability over time, to generate jobs or revalue products from communities in crisis, which, at the same time, are committed to the environment and technology.
Sounds challenging, doesn´t it? But it is possible through a tool in which we believe is the key to generate that breaking point:
A successful business is founded in trust with their team and their clients. Trust is built t hrough empathy, to have the ability to see the world as they do, trying to create synergies and be stronger together.
In this process of Co-Creation, we try to value and incorporate the perspective of different people, clients and coworkers, searching that our response (service or product) is as accurate as possible.
It’s good to be individually brilliant, and to have strong personal capabilities. But unless we can work with others and leverage each other’s capabilities, we will not be fully effective reaching our real potential.

“This is where co-creation arises, based on complementing and combining our skills, purposes and hobbies with those of others to add new meanings and ways to build a better world.”
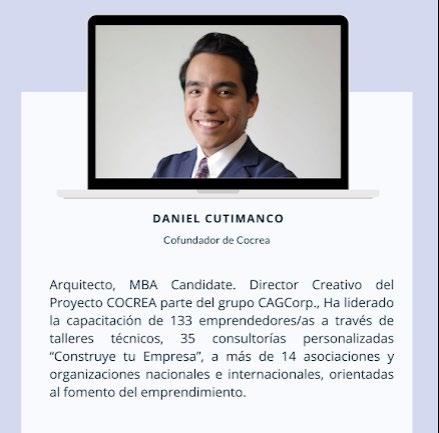
To innovate we must not be afraid of being different and as entrepreneurs, being different is a must, since it will allow us to differentiate ourselves from others.
An important part of innovation in entrepreneurship is to make decisions that are aligned with what is important to each of us. To innovate we have to make a strategic analysis, to make more efficient the efforts and resources we have, in order to efficiently achieve the objectives we have set in mind.
To innovate it is not necessary to have a lot of money, but the ability to identify our strengths, the potential of our idea and contrast it with reality through observation.

Competition is fundamental to be able to grow. However, by understanding that we have different objectives, this competition can become a partnership, generating complementary products or services. Often the strategy is not only about being the best, but also about being someone different.

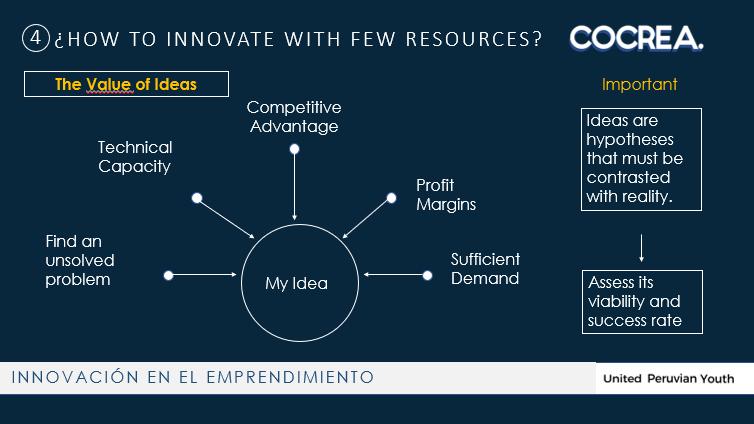
We want to increase the chances of success and value of the venture project through transformational actions (optimization and improvement in processes, services and products), minimizing risks and maximizing the benefits of opportunities, achieving better results in terms of profitability, purpose, positioning and strategy.

"The essence of innovation is to dare to go the unconventional way."
To innovate is to reevaluate our way of seeing the world with a purpose through our entrepreneurship and life plan, our own criteria.
"if you make decisions based on the things that are important to you, wherever you end up is where you needed to go."
Why do we need a strategy? To make our efforts and resources more efficient in order to achieve the objectives we have set, creating value through innovation.
"To innovate we have to lose the fear of being different."
"To innovate with the right approach, we have to know our strengths and weaknesses."

"To innovate is to make the right decisions aligned to strategic objectives."
"Saying yes to something means saying no to something else."
“The essence of Innovation is to dare to go the unconventional way.”













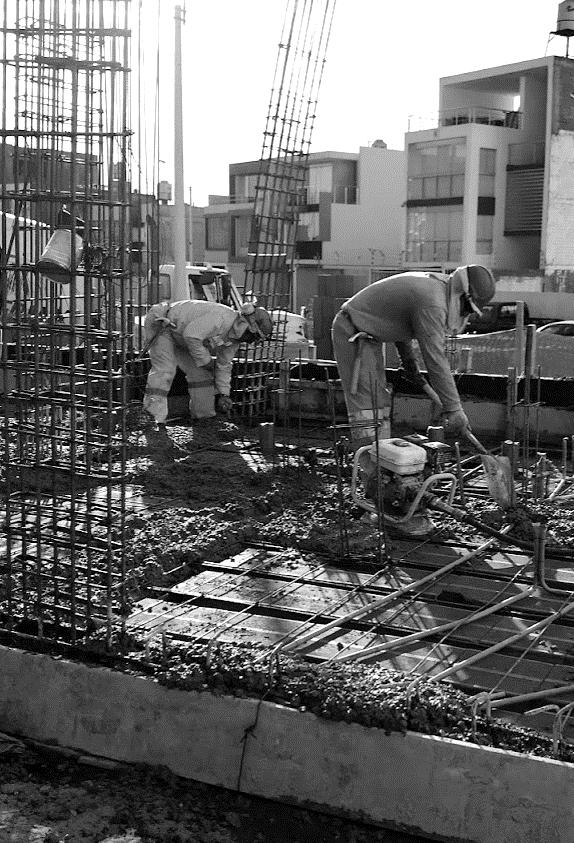

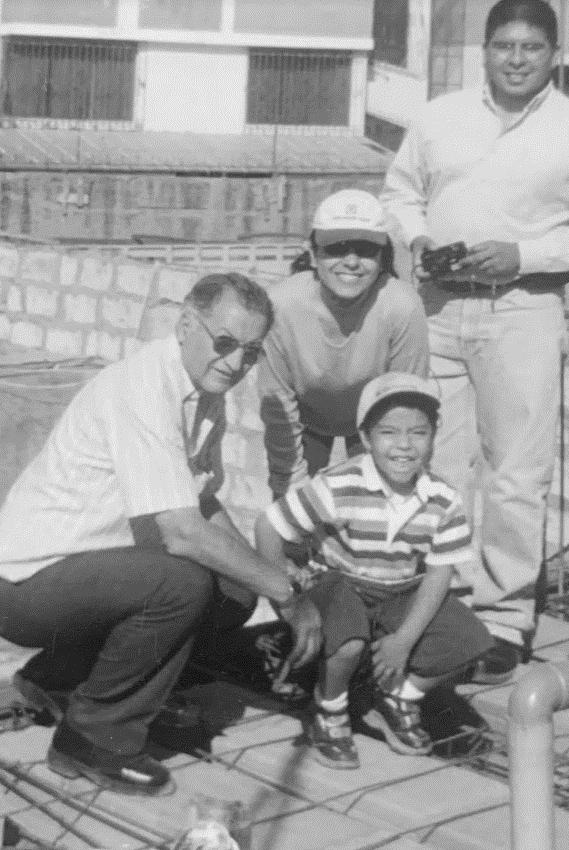
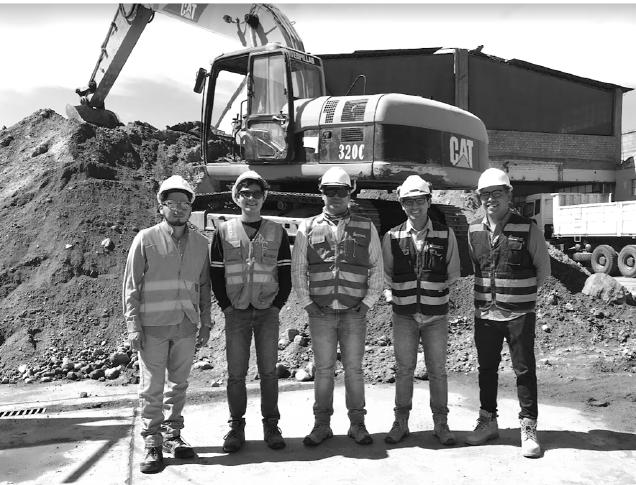
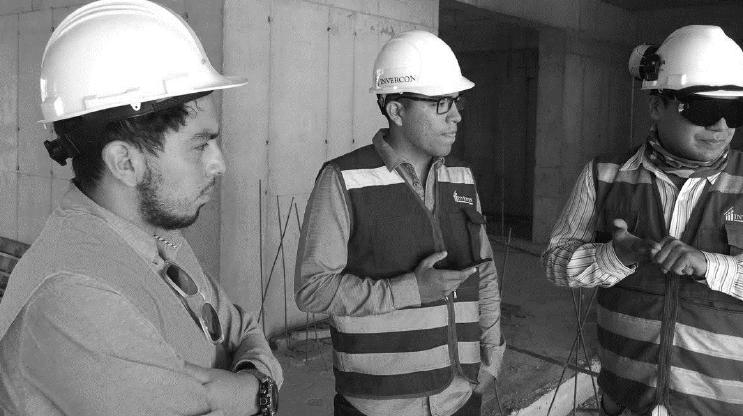

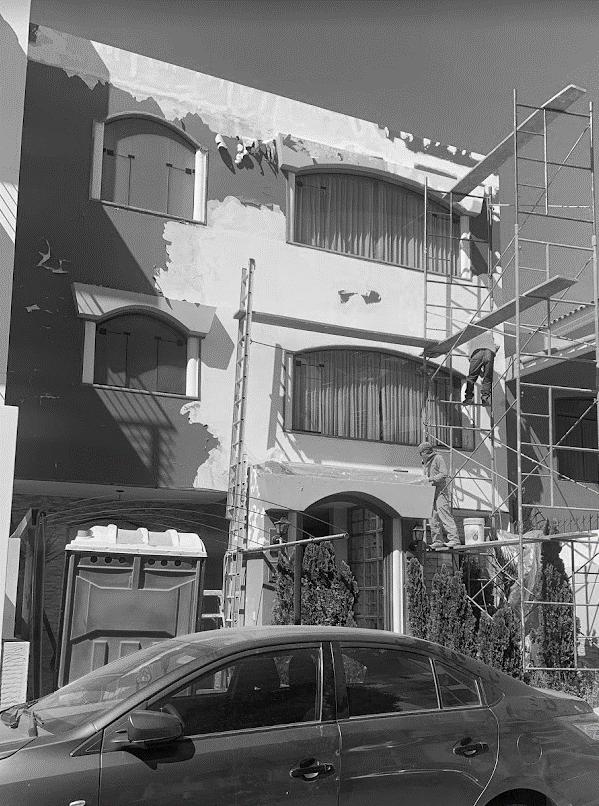
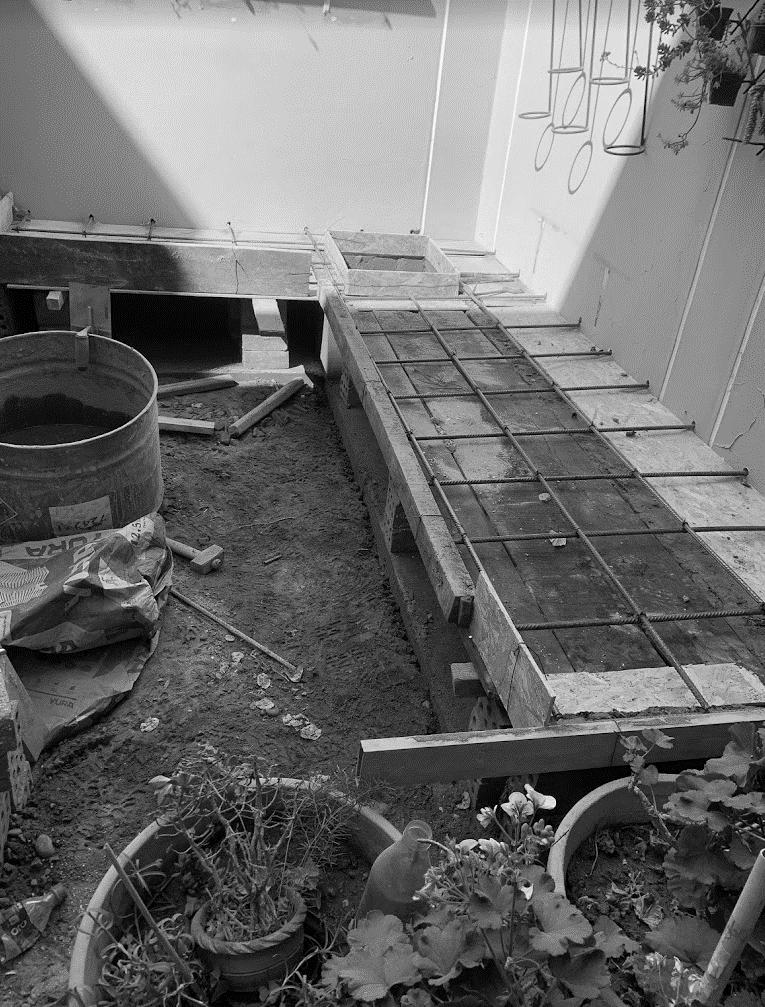
LIFELONG DREAM TO BE PART OF CONSTRUCTION FIELD, TO LEARN, TO GROW.






 Concrete Furniture SP(2022) Ceiling Reparations SP(2022) Wood Reparations SP(2022)
Mall PC (2017)
Offices Building Project site visit with my Grandfather Arch. JL Paredes (2018)
Concrete Furniture SP(2022) Ceiling Reparations SP(2022) Wood Reparations SP(2022)
Mall PC (2017)
Offices Building Project site visit with my Grandfather Arch. JL Paredes (2018)

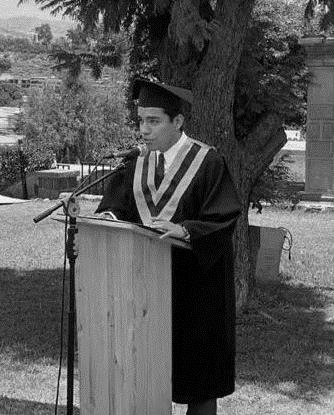

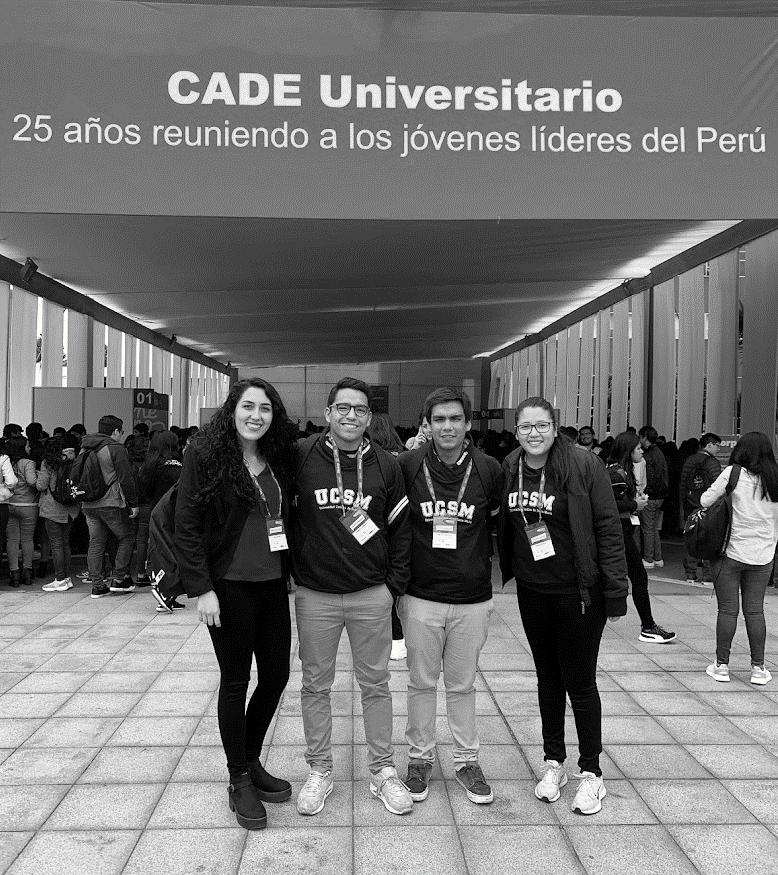



 THE FUTURE BELONGS TO THE PEOPLE WHO PREPARES FOR IT TODAY, LETS BUILT IT TOGHETER.
GALLERY
National Summit Representing School of Architecture
VSJ Real Estate Project Launch (2022) Academic Award
National Young Leaders Summit (2019)
Speaker International Architecture Congress Interfases 1.0 (2019)
School of Architecture Graduation Speech (2019)
THE FUTURE BELONGS TO THE PEOPLE WHO PREPARES FOR IT TODAY, LETS BUILT IT TOGHETER.
GALLERY
National Summit Representing School of Architecture
VSJ Real Estate Project Launch (2022) Academic Award
National Young Leaders Summit (2019)
Speaker International Architecture Congress Interfases 1.0 (2019)
School of Architecture Graduation Speech (2019)

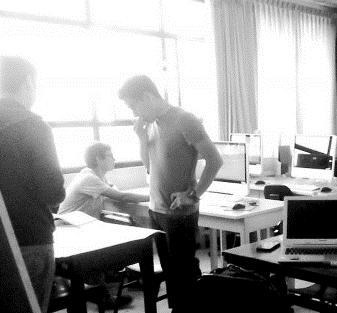
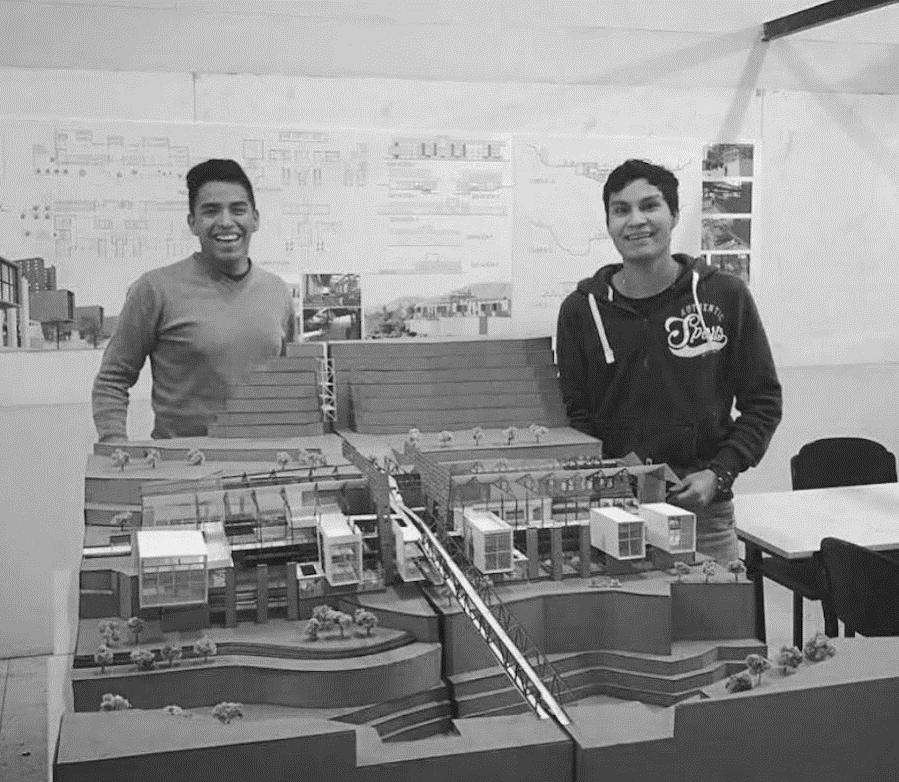


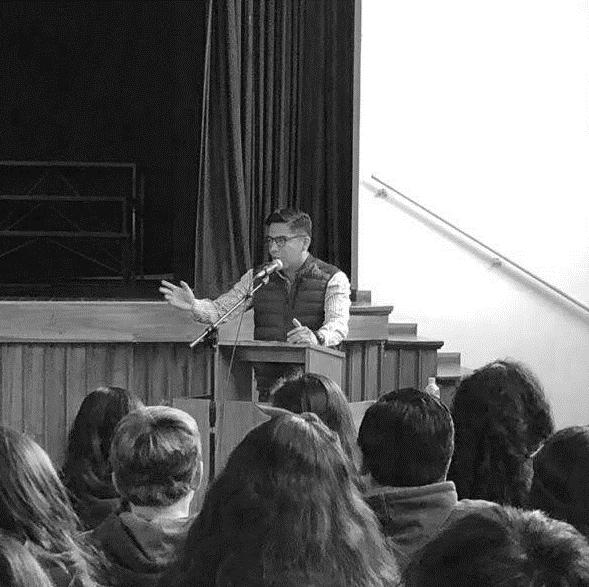
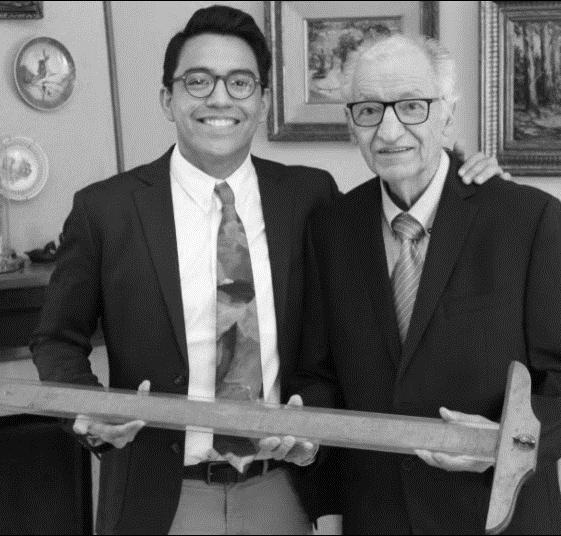

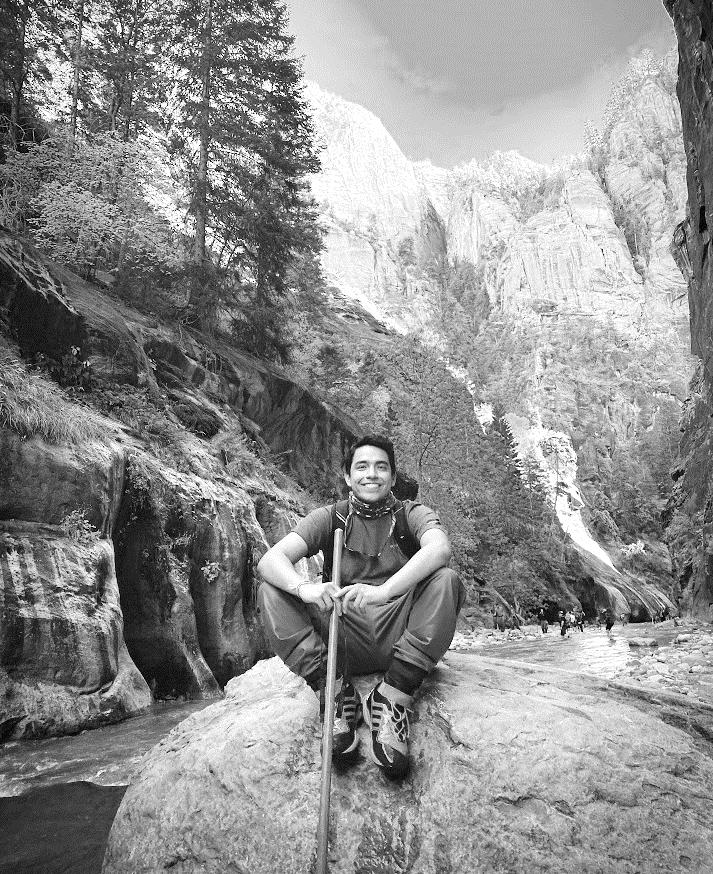


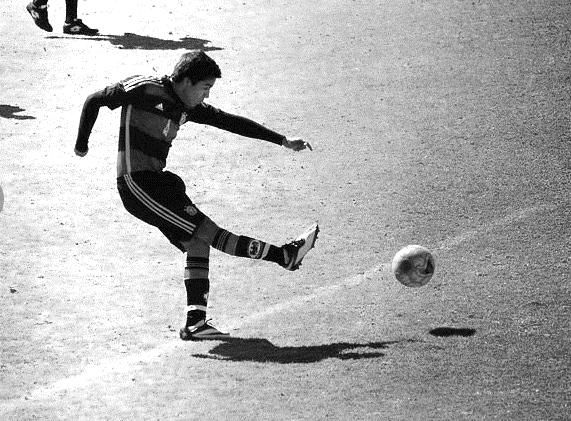
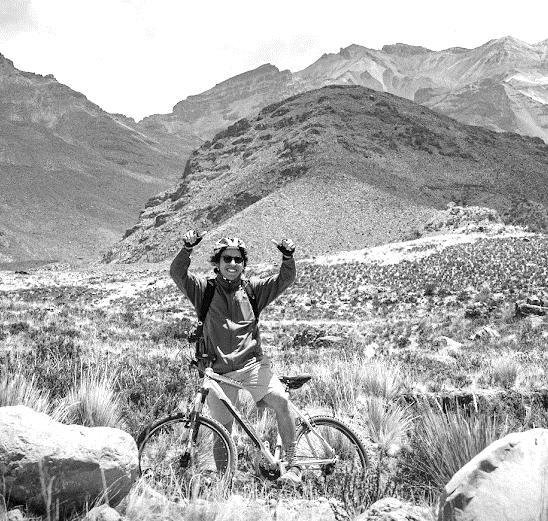 THE FUTURE BELONGS TO THE PEOPLE WHO PREPARES FOR IT TODAY, LETS BUILT IT TOGHETER.
THE FUTURE BELONGS TO THE PEOPLE WHO PREPARES FOR IT TODAY, LETS BUILT IT TOGHETER.




