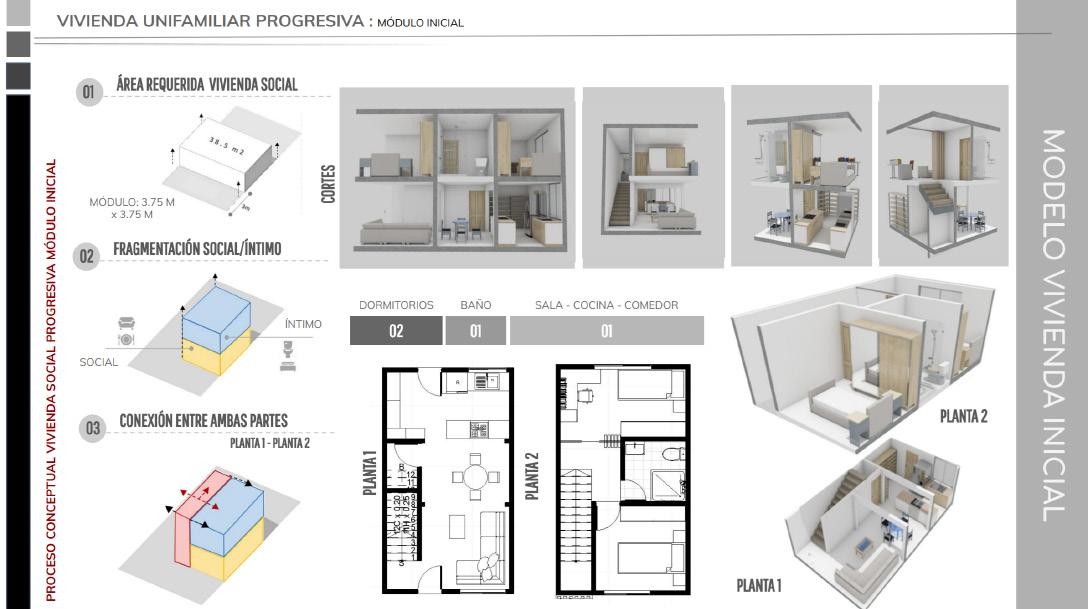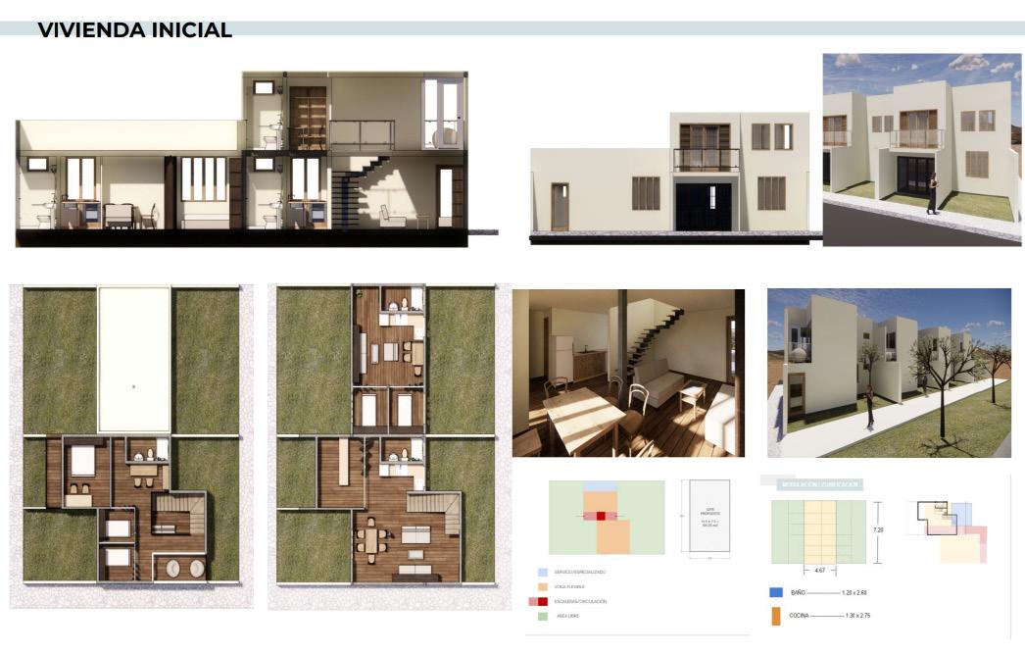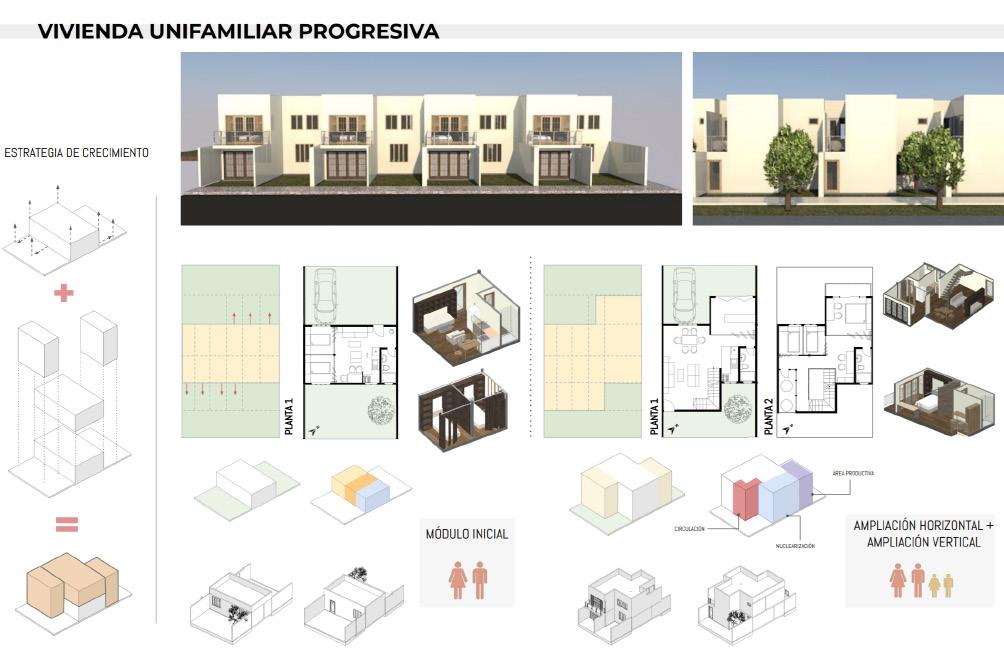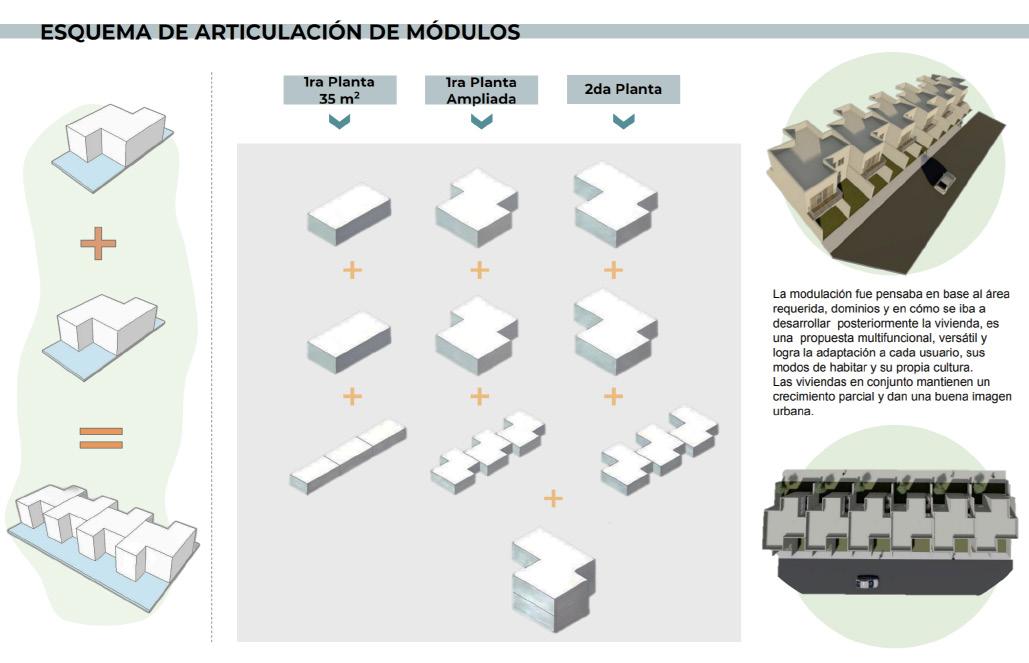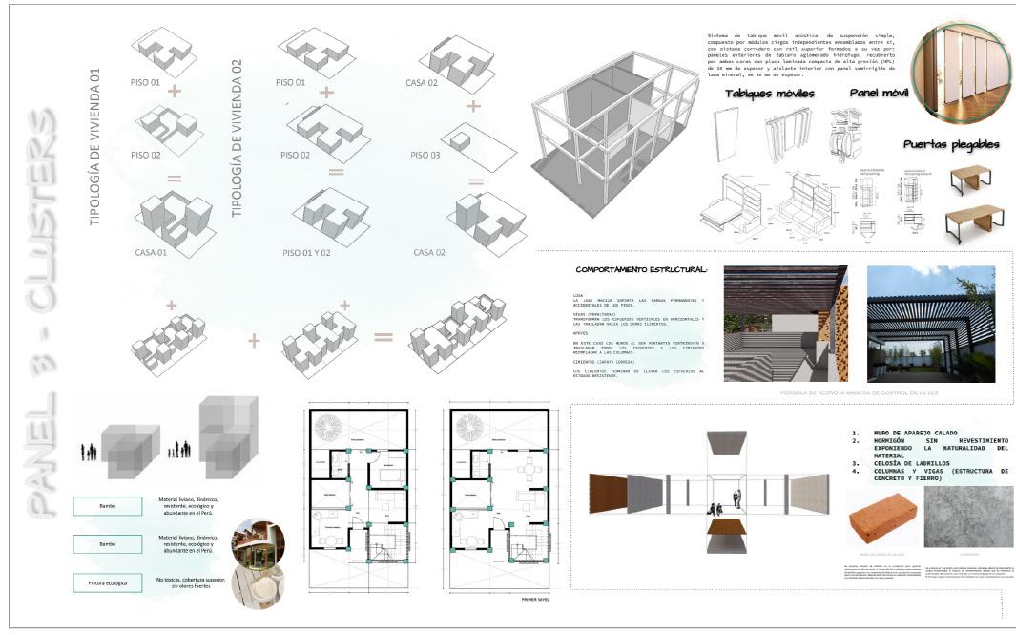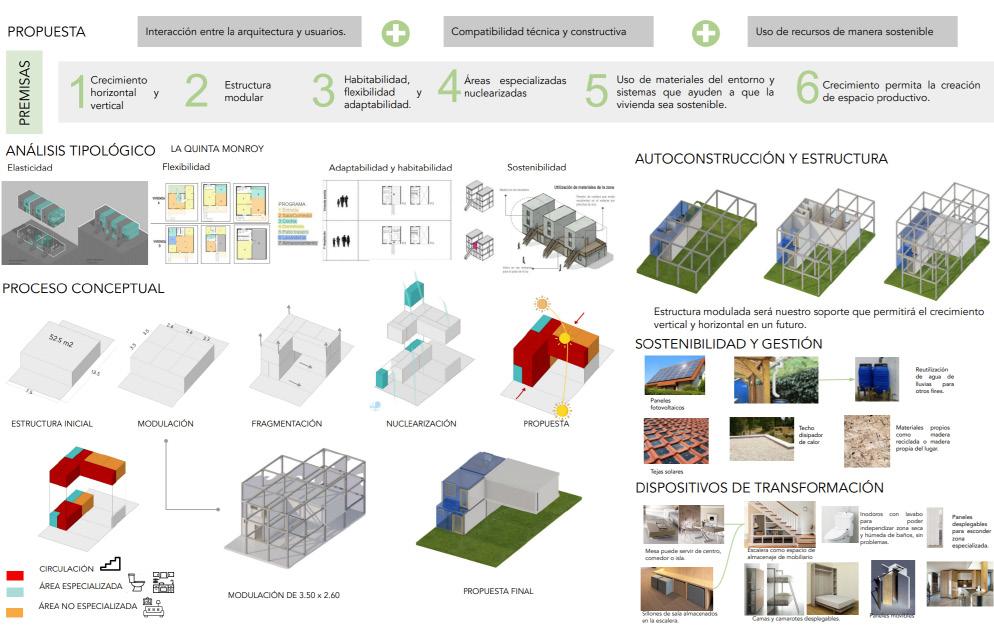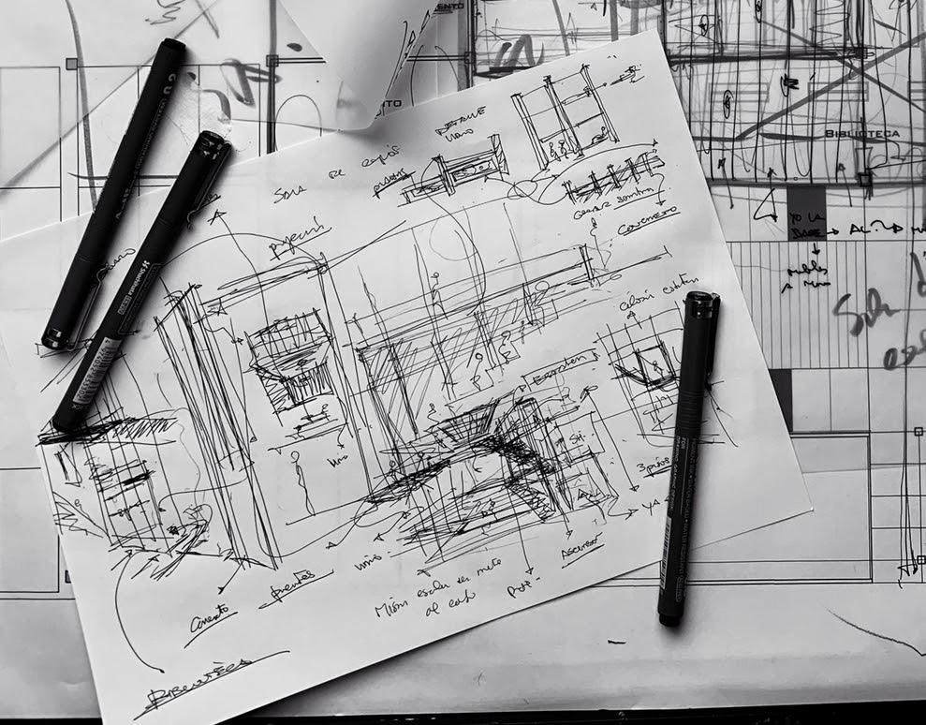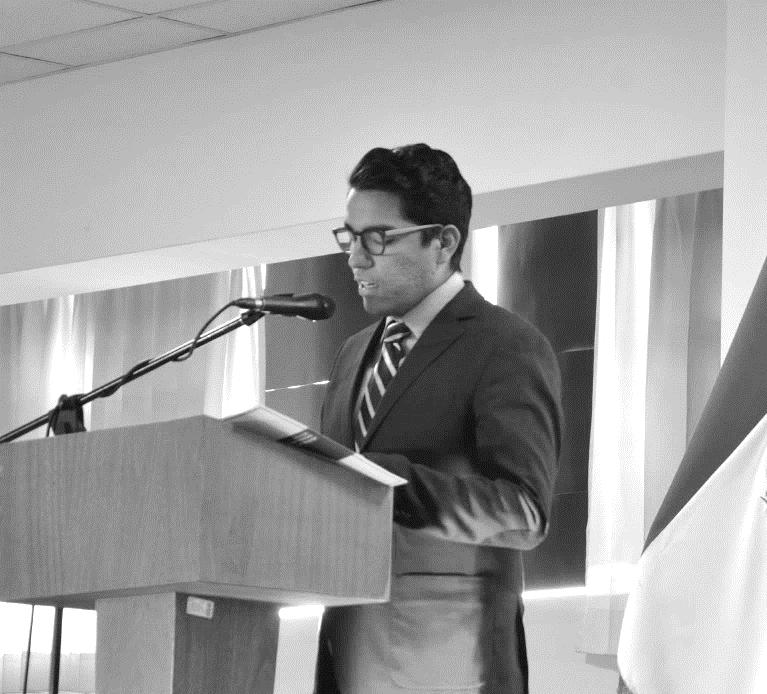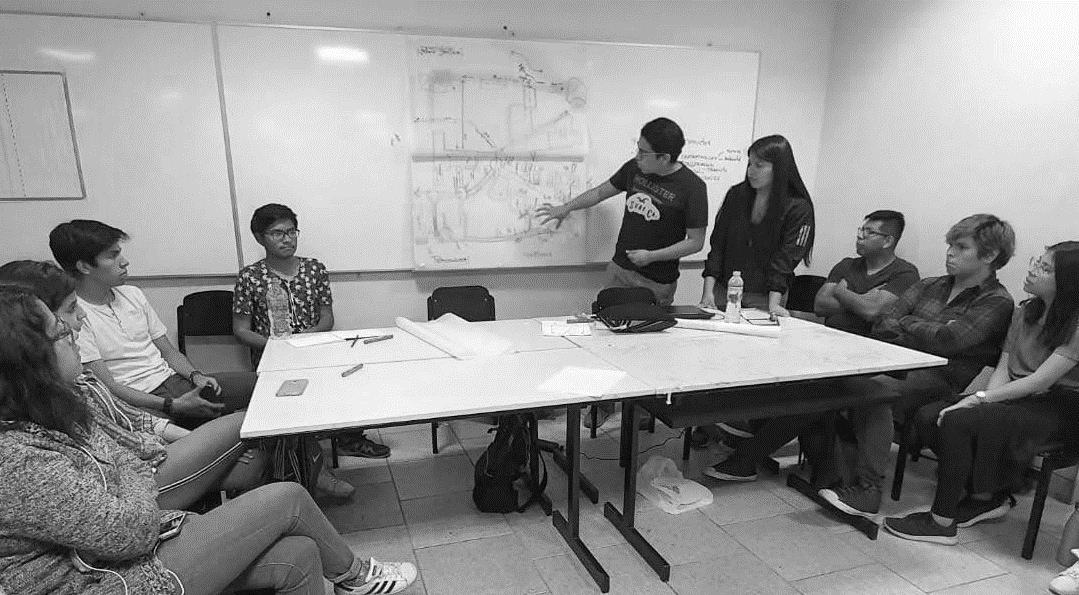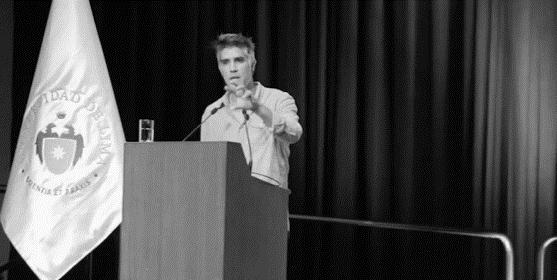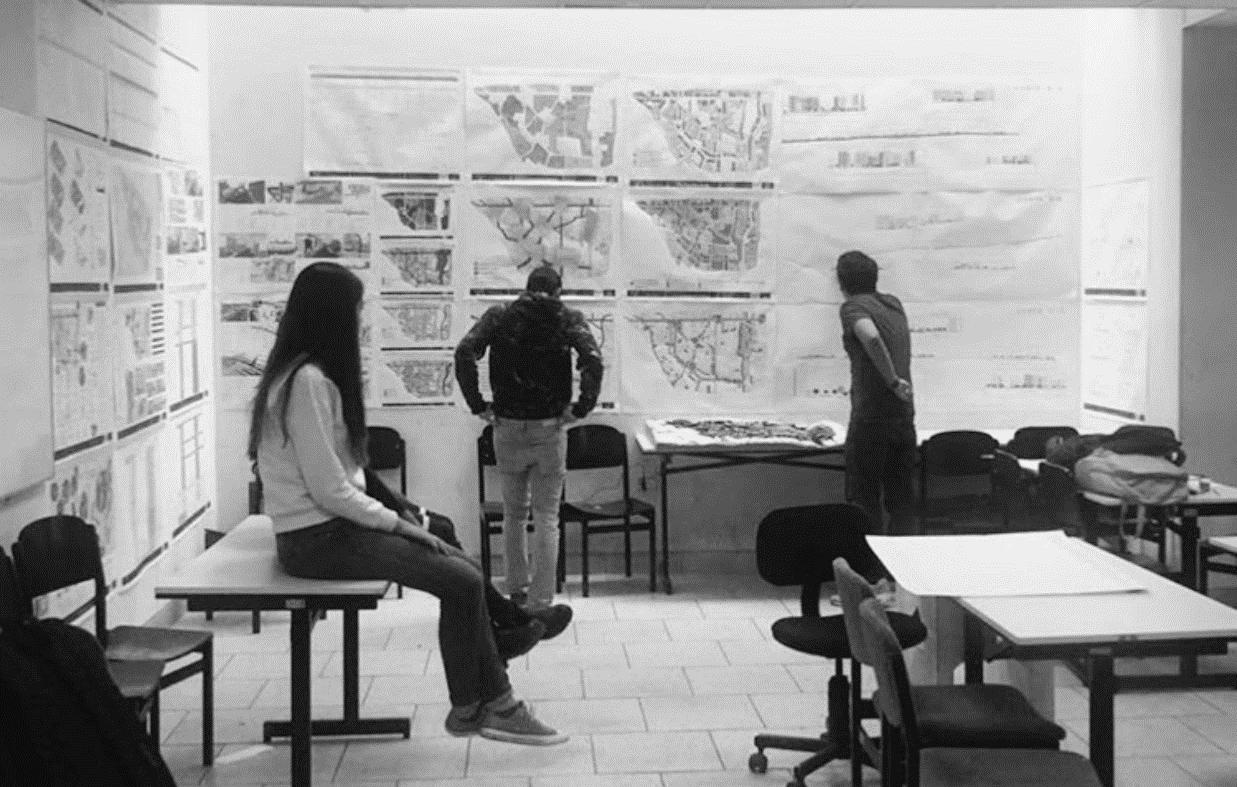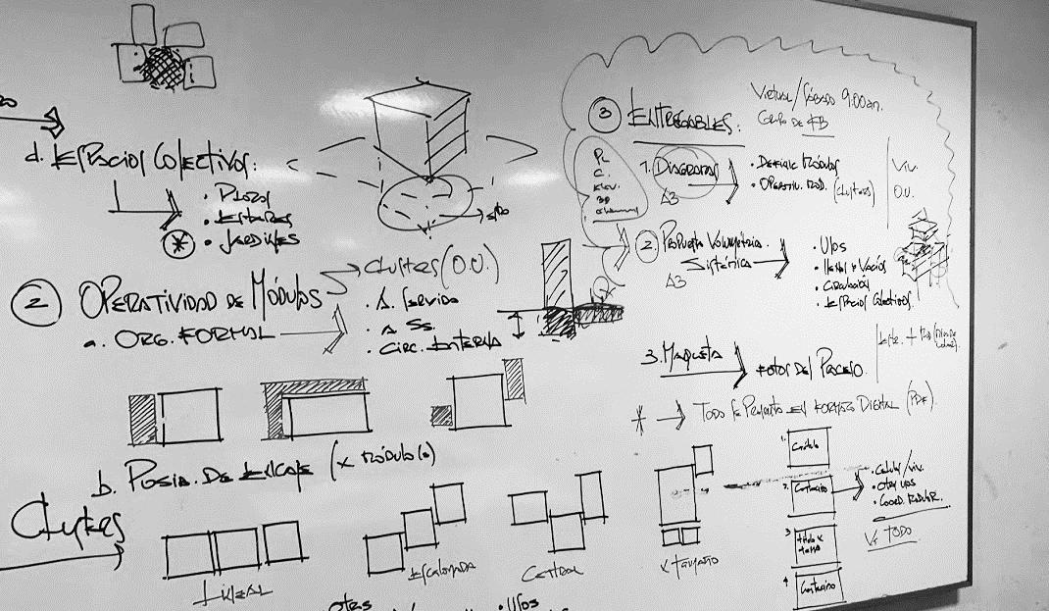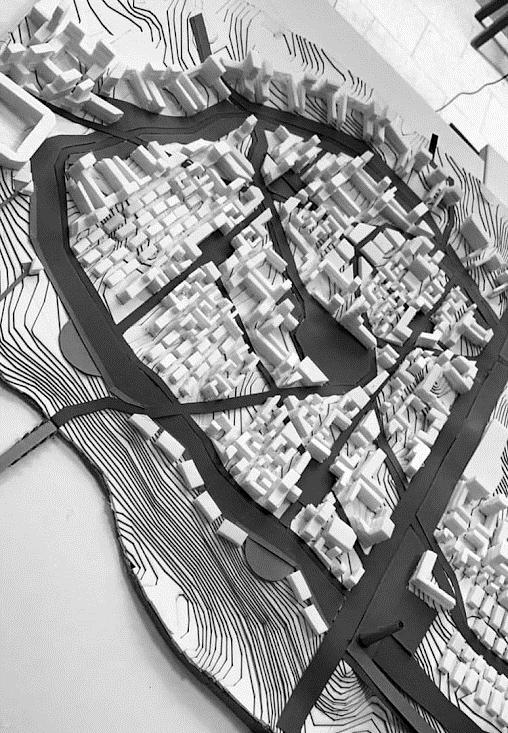






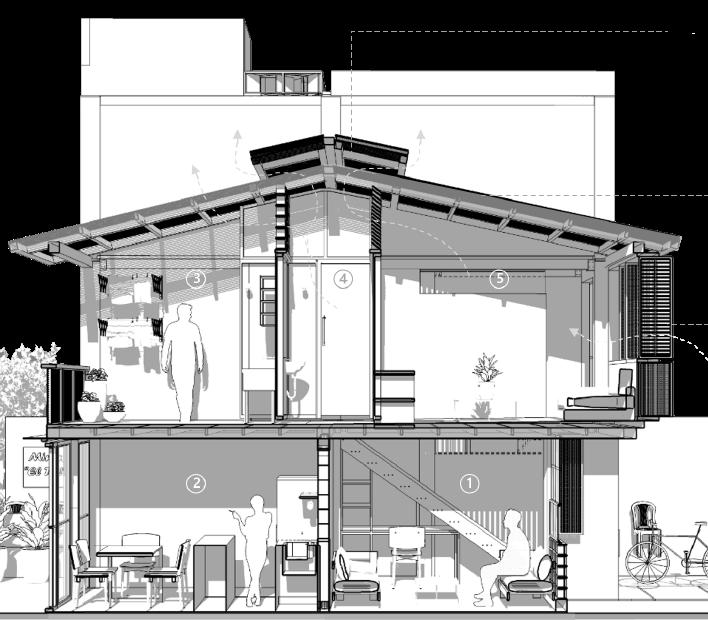

















Carátula DCP
DCP Intro: Value Statement
My Philosophy: + with -
Resume - CV
Success Key Indicators
Projects Timeline (Important)
Pág 11
CPC Urban Planning (2020)
CPC Incremental Initial House (2020)
CPC Incremental Expanded House (2020)
CPC Apartments 1 (2020)
Pág 39
CAG Contract Mgmt. Article (2021)
CAG Scope Mgmt. Article (2021)
CAG Adaptative Mgmt. Article (2021)
UNIVERSIDAD CATÓLICA DE SANTA MARÍA
Pág 01

Double House (2016)
Colca Kindergarten (2016)
Tech + Business Center (2017)
High Density I (2017)
High Density II (2019)
Pág 23
SV Country House (2020)
Oftalnova Clinic (2020)
MG Country House (2021)
AB Beach House (2022)
JV Loft Design (2022)
VSJ R. Estate Develop. (2022)
VSJ House Prototype (2022)
Landscape Design (2022)
Pág 45
COCREA Project: Value Statement
COCREA Projct: Purpose + Mission
COCREA Project: Key Indicators
COCREA Project: Partners
COCREA Project: Legacy + Testim.
Carátula
My
Resume

Success
Projects

Pág 01

Social Housing Article (2017)

Thesis: Problematic (2021)
Thesis: Scientific Method (2021)

Thesis: Findings (2021)
Pág 17
Graduation speech
CADEUni- UCSM Representing (2019) Workshops 2.0 Tutor (2020)
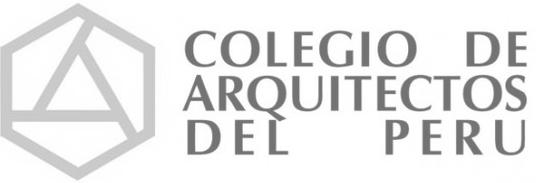

Lecturer + Workshops 3.0 Tutor (2021) Lecturer UPY: Youth that impacts ETP. Lecturer UPY: Innovation in Business UPY Interview: SKO Entrepreneur (2021)
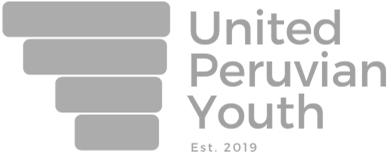
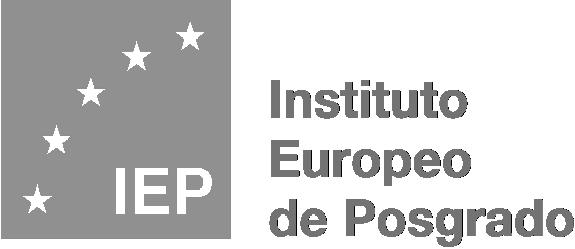

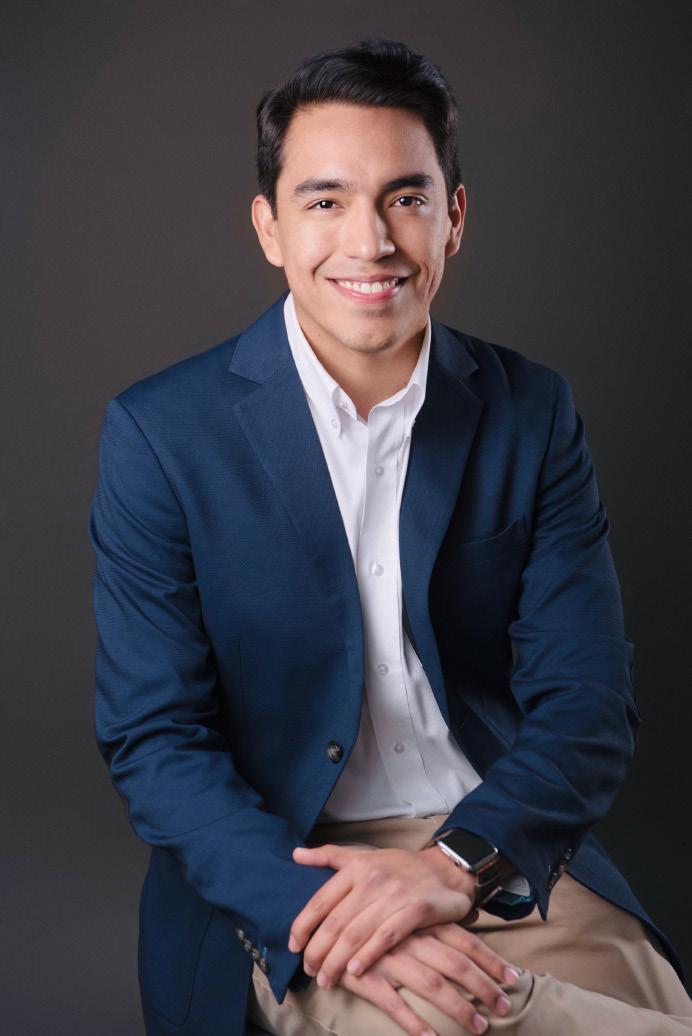
Construction projects are becoming more complex, with shorter times and fewer resources. This is the ideal moment, in which we not only have to think about building more but building better, it is time to rediscover the existing and start a search for unconventional ways to obtain high quality results, showing that it is possible to do more with less, because believing in the impossible is the engine moving us towards true innovation.
Let's be pioneers, rebels and different.
Let's build the future together, one project at a time.
Of the different processes, stages andcontext of the project.
oriented to continuous improvement.

oriented towards innovation and research.
Architecture + construction + business
Value creation through sinergies andco-creation

Strategic Planning Processes Innovation Quality and performance Improvement Value Creation
Arch. Daniel
MORE WITH LESS
What I’m Good at
Costs
Strategy Design On-Site Experience Projects + Business Passion Mission


What I love to do
Profession Vocation
What i can offer
Process Analysis Construction Innovation Strategic Management
What the World needs DECP +
Human Technical Business
3 Billion World Housing need for 2030 UN-Habitat
5.5 Million actual US Housing need National Association of Realtors
59 Million Latam Housing need Interamerican Development Bank
30-40% Waste Construction Projects
Preserving Quality Increasing Profitability



Their influence and inspiration has been fundamental in my formation as a profesional but also as a person, embracing in me values that I will proudly carry with me.
Commitment, Solidarity, Gratitude and Integrity.
Architect José Luis Paredes N.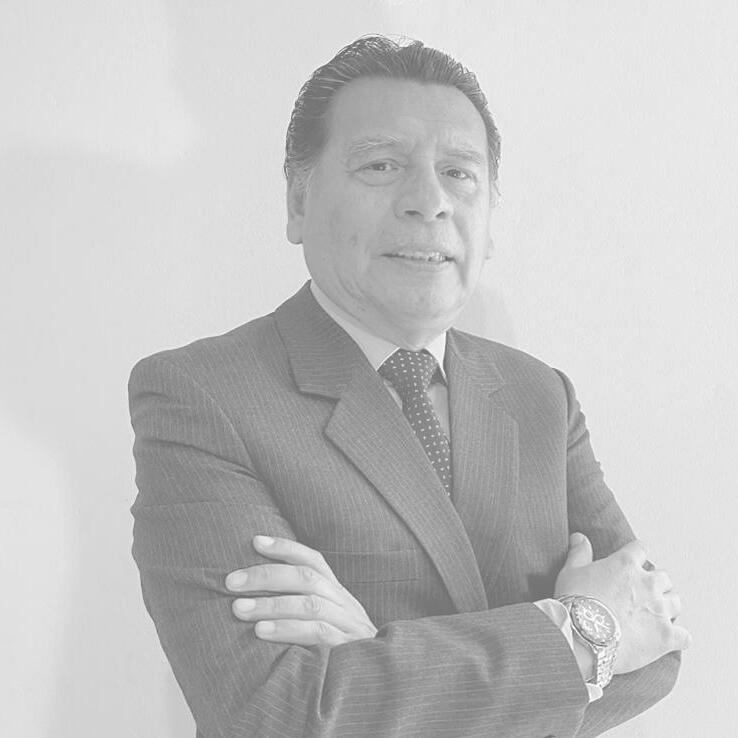

My grandfather, an Architect with more than 50 years of experience in the housing and construction sector, carried out project studies, execution and construction management in both the public and private sectors. He has managed 25,000 units of Social Interest Housing among other investment projects.
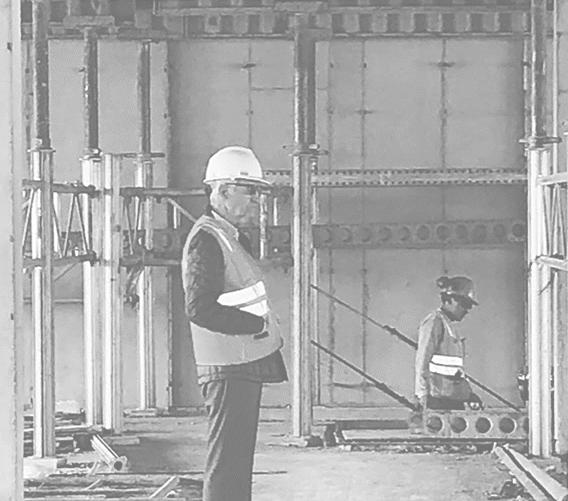
"Inspiring me to share his vision, taking me to construction projects since I was a kid and now as a professional to continue his legacy, setting my own path to build the dream of a world where quality housing is a fundamental right. "
MBA IMS Lawyer Maria E. Paredes
My mother, Lawyer with more than 25 years of international experience in Supply Chain Management and Contract Project Management with a strong relationship with Construction and Infrastructure projects inspired by my grandfather. With specialization in Integrated Management Systems and Business Optimization.
"She shared with me the passion for the pursuit of quality, organization and optimization, through strategic planning, design of methodologies and integrated process management, forging in me a structure of orderly and concise thinking."
BA Daniel A. CutimancoMy father, Consultant with special expertise in operations research and information systems management. With more than 30 years of experience in logistics, network analysis, project sequencing and production in various fields.
"It encouraged in me a growing curiosity based on the capacity of analysis to understand, deconstruct and simplify complex problems, under an innovative and objective vision supported by concrete measurement indicators."
Diploma in Architecture (2021) Bachelor of Architecture (2019)

Summa Cum Laude
1st Place Ranking (2015-2019) Academic Excellence Award 2019
Universidad Católica de Santa María Arequipa – Perú
Instituto Europeo de Postgrado Madrid – EspañaMBA
MBAPM – Project Management Emphasis
The top 10% Ranking Class of 2021
Thesis : “Doing more with less:Reimagining contemporary and compatible Housing Projects in Peru using PRISMA Systematic Review” (2021)
Awarded with Highest Honors
Selected as main theme for Workshops in UCSM’s Architecture International Summit 2021
Universidad Católica de Santa María Arequipa – Perú
Tutor and Coordinator
Workshop’s Main Coordinator – Summit 2021 Workshop’s Tutor – Summit 2020 Conference’s Presenter – Summit 2019
Course: Architecture Projects VIII 2020 Theme: Urban Renovation and Infrastructure Teachers Assistantship
Part-Time Assistant (2018-2020)
Villa San Juan Real Estate (2022)
Urb. San Agustín (2021) Umacollo Apartments (2018)
José Luis Paredes Núñez Architect and Real Estate
Project Coordinator + Designer (2020-2022)
SV House Lima (2020)
Oftalnova Medical Consult. (2020)
MG House (2021)
AB Beach House (2022)
JV Loft (2022)
VSJ House Prototype (2022)
Finalist of 300 participants
Design Architect (2020)
VIII Social Housing National Project Integral Design Incremental Housing Project + Urban Design
SP Integral Home Renovations and Reparations. (2022)
ENSAMBLE Arquitectura (Own firm) Co-Founder
Representing Universidad Católica de Santa María
Independant Contractor Construction Supervisor (2018-2022)
Oftalnova Detail Construction Supervisor (2022)
GP Home Ceiling Rainproof and Reparations (2018)

Contract Advisors Group CAGCorp Management Assistant (2018-2022)
Certifications
EPCM Bidding Processes EPCM (Engineer, Procurement and Construction Management)
Certified Associate in Project Management Project Management Institute PMICAPM (2022)
Licensed Architect Peru (2022)
Bach. Architecture (2021)
Registered CAP 26245
Colegio de Arquitectos del Perú
Bachelor in Architecture Accredited in the United States of America
Josef Silny & Associates, Inc. International Education Consultants
Design Architect Projects Coordinator

2020
RESUME Creator, Coordinator and Lecturer (2020-2022)
Finalist of 100 proposals VII Social Housing National Project Integral Design Incremental Housing Project + Urban Design
Local Winners of the Contest 24 Hours of Innovation – ETS Montreal
Peru’s Ministry of Construction and Housing
Universidad Católica de Santa María
COCREA Social Entrepreneurship Project
Purpose of strengthening the resilience of emergent entrepreneurs facing the global crisis through workshops, mentoring and innovation virtual fairs. CAGCorp
Conference and Workshop “Entrepreneurship with Purpose”Lecturer (2021)
United Peruvian Youth (UPY) Active Member (2021)
Lecturer, Innitiative Developer and Member of Prosperity Team oriented to ONU0s SDG 8,9,10
AutoCad
SketchUp
TwinMotion
MS Office
MS Project Revit
Swimming Enthusiast
School Team Champions x3 Architecture Team Runner-Up
Playing since I am 12 Years Old Open water and Pool
Mountain Bike
Trekking + Camping Surf Enthusiast
Concerts Enthusiast
Beatles Collector
Classic Rock Drummer
Macchu Picchu – Perú Yellowstone National Park Grand Teton National Park Zion National Park Music
Lyrics Writter + Analysis

Bass Student (On going) Dance
Paul McCartney, Rolling Stones, America, Sting, Guns N Roses. Posters, Vinyl, Figures and Books
Former member of High School Rock Band: The Crossroads Interested in the Story behind the Songs and music’s structure.
Art Photography Enthusiast
Architectural Sketching
Capture moments, spaces, lights and athmospheres.
Important part to understand a project and its details is to draw it.
The only way to discover the limits of the posible, is to go beyond them into the impossible
Double House
Colca Kindergarten
Article: Social Housing CEDIP Tech + Business Center High Density I
2018
Graduate in Architecture Invited to Graduation High Density II
1st Place Ranking 2015-2019
1st Place Ranking
Arch. 2016 Year
1st Place Ranking Arch. 2017 Year
1st Place Ranking
Local Winner of “24 Hours of Innovation”
Arch. 2018 Year Umacollo Apartments Ceiling Reparations Contractor

Summa Cum Academic Excellence Highest Academic Development Ethics recognition
SUPERVISION AND CONSTRUCTION
ACADEMIC PROJECTS
PROFESSIONAL PROJECTS CERTIFICATIONS


ENTREPRENEUR
AWARDS
Ranking
2020
Finalist National Incremental Housing Contest
Diploma in Architecture
Bachellor in Architecture
Excellence Award
Teacher’s Assistantship
Projects VIII - UCSM
Mentor Workshop Interfases 2.0 Architecture Summit
Thesis Research “Doing more with Less –Affordable Housing”
Licensed Architect Peru MBA Project Management
Lecturer Thesis Interfases 3.0 Architecture Summit
2021
SV House Ensamble Oftalnova Clinic Ensamble
Thesis Graduate With Highest Honors MG Country House Ensamble
CAPM Certification
Academic
Development and recognition
COCREA Project Founded Ensamble Arch. Founded

COCREA Project 9 Fairs of innovation
United Peruvian Youth Volunteer
AB Beach House
JV Loft Design
VSJ Real Estate Development
VSJ House Prototype Cargotechture Integral Home Reparations and Renovations











Social Housing Article (2017)
Thesis: Problematic (2021)
Thesis: Scientific Method (2021)
Thesis: Findings (2021)
Writing about Social Housing is extensive and complex because it is a subject that is approached from different angles that in turn complement and relate to each other, which lead us to the definition in terms of quality and efficiency of a project. From the field of design and architectural essence, we define: spaces based on the daily activities of people, their biological, social and spiritual needs. Aspects that will compromise the subsequent development of users as human beings.

Universidad Católica de Santa María Facultad de Arquitectura Ingeniería Civil y del Ambiente. Escuela Profesional de Arquitectura – Arequipa Perú.
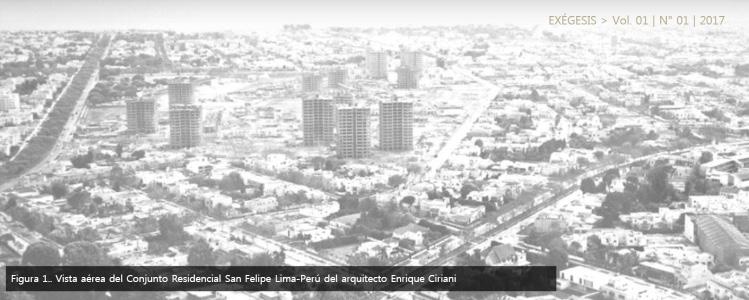
On the other hand, the integral management of a social project involves not only the synergy with the Government, with its investment policies and the private financial entities and/or banks or construction companies, but also the adequate use of construction systems, the development of the technique, the durability and the maintenance cost of the materials used. In addition to other aspects that will have a direct influence on the feasibility of a given project.
In this opportunity I will focus mainly on the social commitment of Architecture and how in it I found the tools to be able to propose
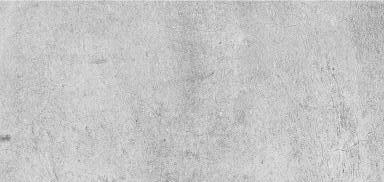
alternatives for change in our city and society about which one is not satisfied. I remember one of my teachers in the early years of my career who said that one of the most important characteristics of an architect is the nonconformity of the things he saw around him. We are not talking about living in a harsh, questioning way without parameters or bitterness.
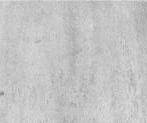
On the contrary, taking a more assertive and proactive attitude, seeing our environment as a bank of possibilities and solutions. It is impossible to write about social housing without quoting one of the most important national and international references in this regard, Enrique Ciriani, co-author of one of the most emblematic housing complexes in the country, the Residencial San Felipe, who writes in the article
"On Collective Housing:" "Housing is the first and most important component of the city, it is the element that generates the urban layout" I would dare today to add that housing is also the tiny unit that configures the cradle and shelter of people, those people who in the future will make up the different gears of a society, where their habitat has to lead them to balance defining the proper functioning of the same. We will come then to express that Architecture is a reflection of the society that lives in it and its diversity, being both a duality that should never be separated.
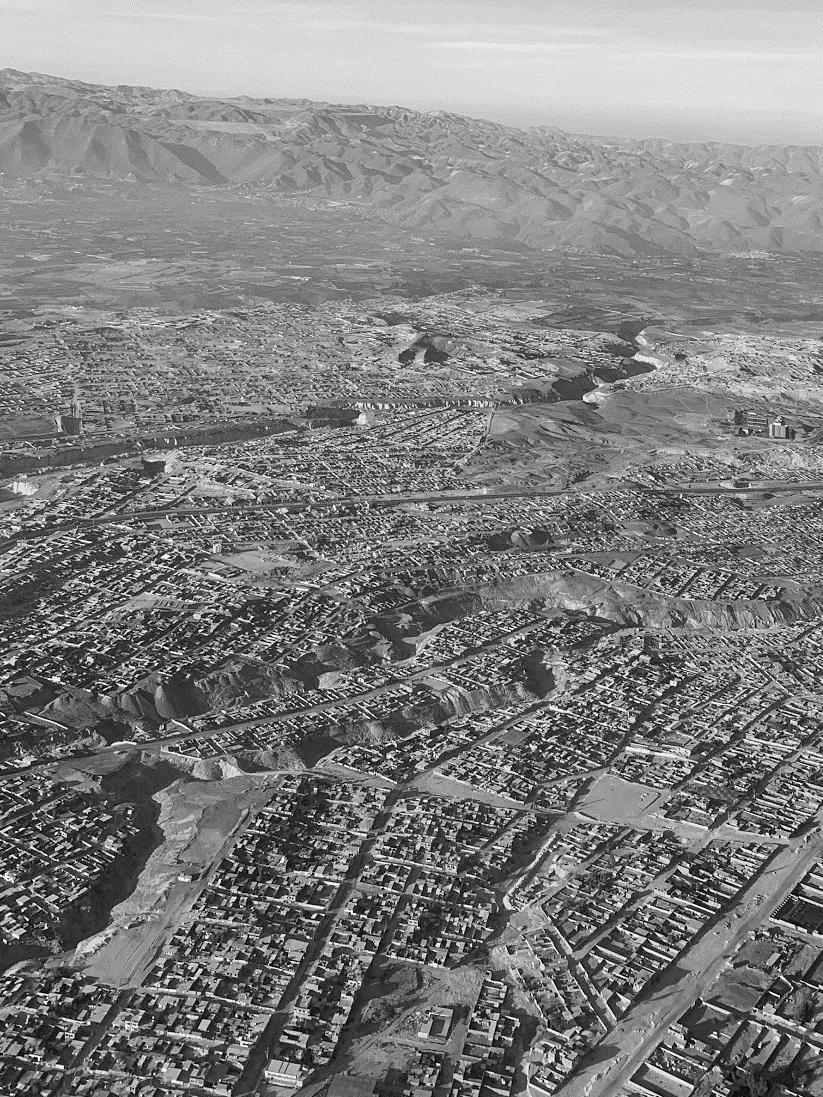
Mainly because it is the population, the users, who will give life and reason to this science.

One of the great dissatisfactions I feel about the city and society is the marked inequality we see every day.
This compromises the dignity and integrity of people as such, making them live in places that are not suitable or habitable, places that do not allow people to dare to dream and look at a better future in their future, making the Architecture as an element of solution and improvement of the quality of people, is only available to those who can afford it, leading to a denaturalization and misinterpretation of the essence and substantive function of our science, which is and should be the service to a plural society. Today it is a personal commitment, to continue with my challenge and to join with those who think at this point of our professional career. Today I leave my impetus free and then I share my feelings and my perspective, my passion for improvement and my desire to be an activator of small initiatives that may one day become a reality.
“Architecture for me is the adventure of contributing, formulating and executing solutions that can improve the current situation." – DCP


It is essential to know about the influence and power of providing optimal places for people, in order to generate a positive change in their lives. To this end, there are several studies that validate the above. The existence of housing complexes in precarious conditions incites segregation, dualization, slums and abandonment of the city. These acts, due to laziness or lack of assertiveness in decision making, have resulted in the generation of negative, unhealthy and massively risky spaces in our city. And it is there where the architect must take a greater role, since he has an integral vision of the projects, with the mastery of being able to tune constructive systems, design, management, economy and that is why he must be taken as one of the main leaders of the development and improvement of our society from the innovation and balance of all the above mentioned points.
We must begin to create a contextualized architecture that is relevant to the specific needs of the users with the resources that are available with the location and accessibility. Let's not keep repeating default models, but let's think about creating a solution or precise patterns that can solve a problem as broad as this one. I firmly believe that only by generating a good rapport with the users of social projects, great results can be achieved, since in this way identity will be generated and identity in the long term translates into care. It will also be a motivation for people to know that they can still continue to improve their quality of life through the transformations and contributions they make to their homes over the years.
Only by being aware of the relevance of social housing for the improvement of people's quality of life, we will be able to approach a social project from a correct approach. In this case for massive projects, these proposals will have a greater impact on society, due to the number of people involved.
“The architect must have the mastery to be able to tune construction systems, design, management and economics.”
“It will be up to us to solve, create and innovate so that everyone can live in a quality architecture.”
This would avoid the inadequate settlement of invasions that in many cases are in unsafe places and that in case of natural disasters, as you saw a few months ago with the overflowing of rivers and landslides, will generate great human and material losses. In the same way, it will prevent people from starting to expand their homes in an excessive and informal way, with great structural risks, urban deterioration and isolation in general.

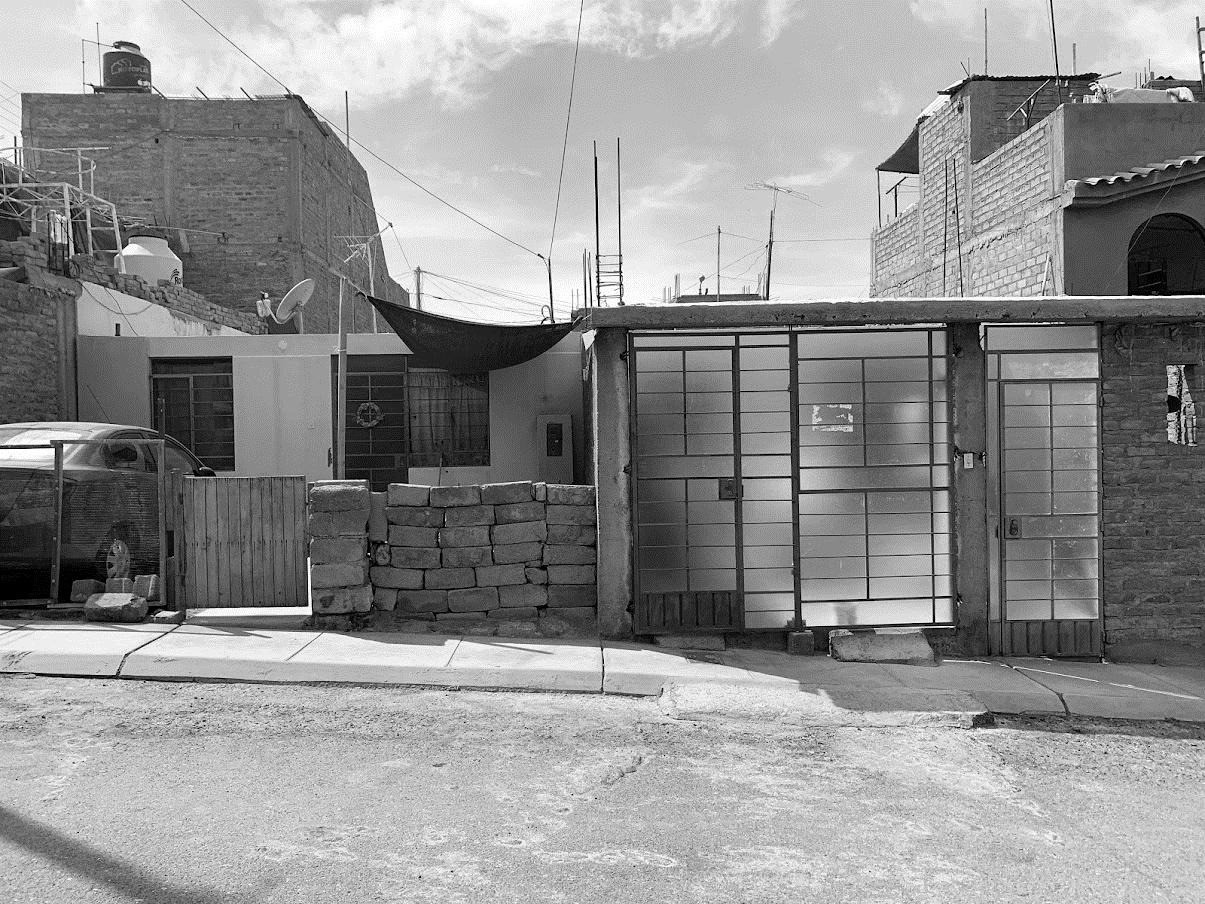
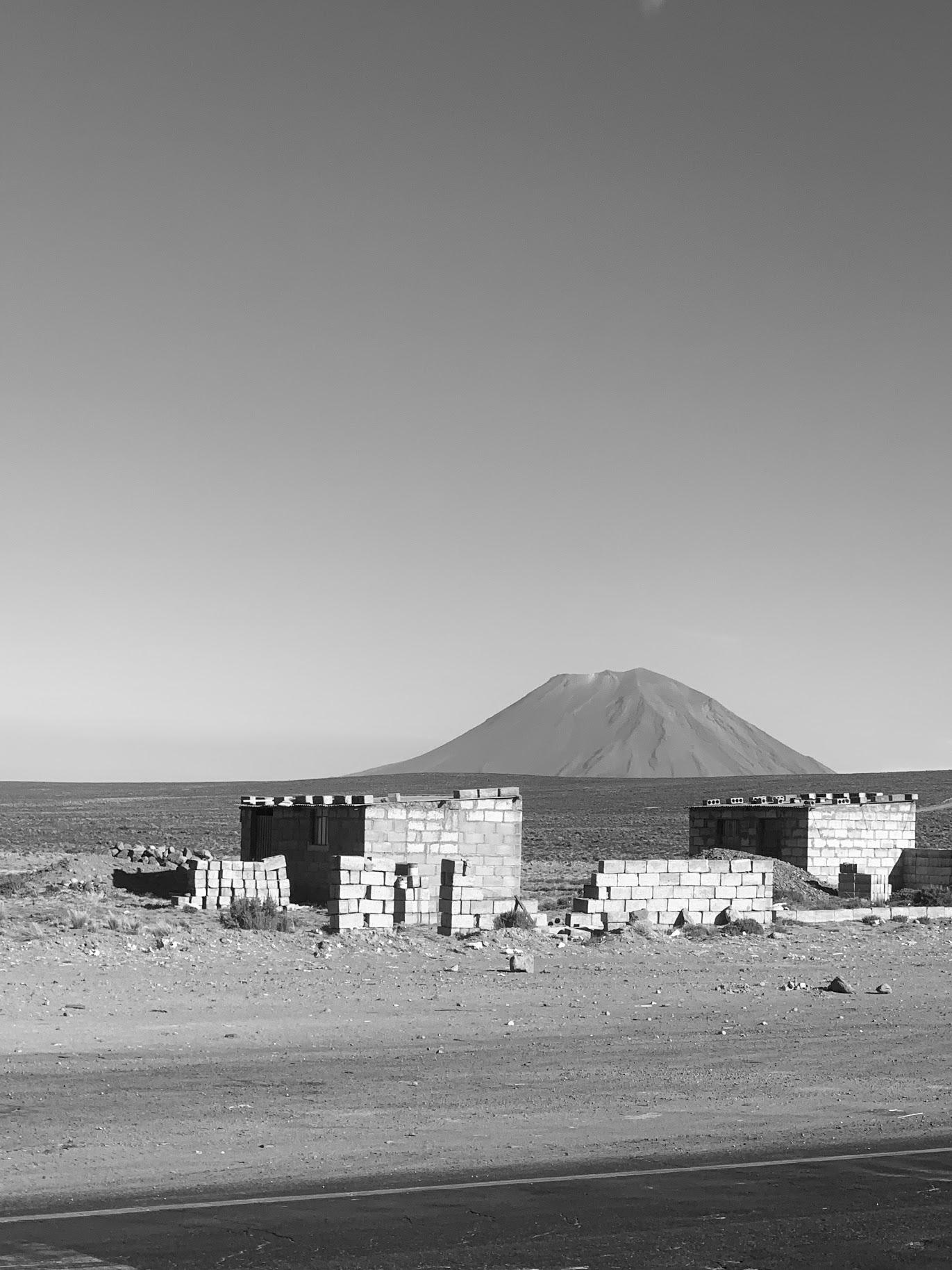
“Doing quality architecture with minimal resources is perhaps the most difficult challenge an Architect will have to solve, but it is worth trying knowing the impact it will have on many lives." ”
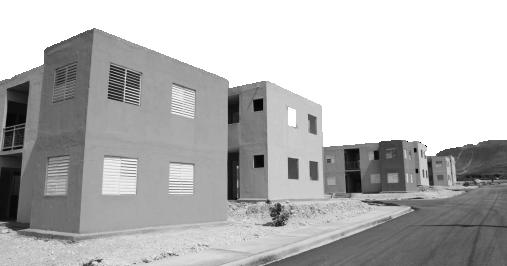
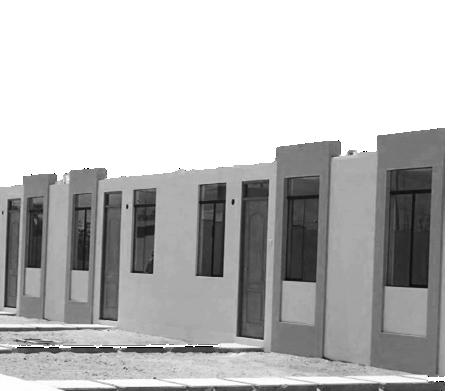
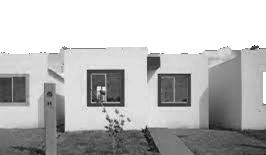
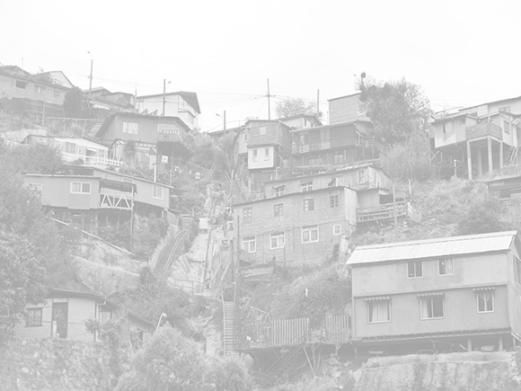
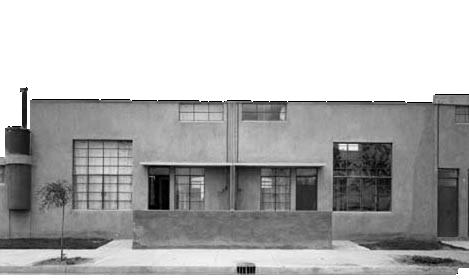
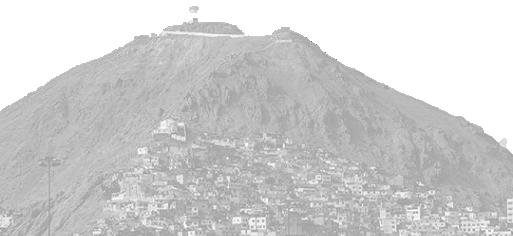
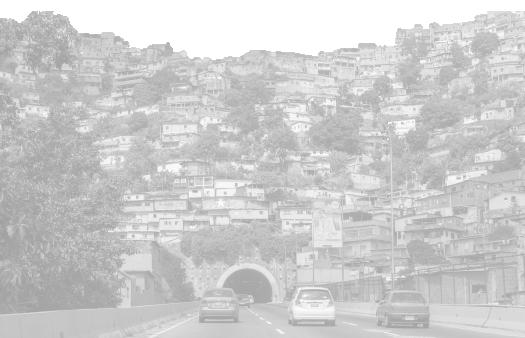
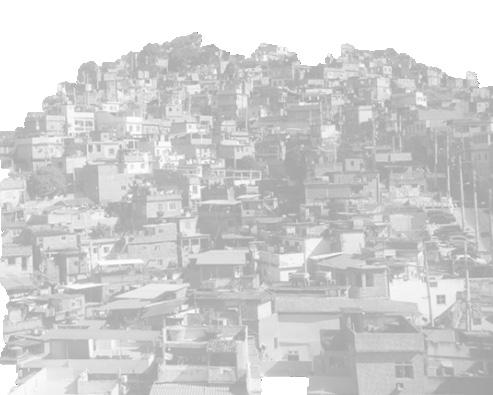 Por: Daniel Eduardo Cutimanco Paredes Daniel Manrique Borja Asesor: Arq. Luis Calatayud Rosado
Por: Daniel Eduardo Cutimanco Paredes Daniel Manrique Borja Asesor: Arq. Luis Calatayud Rosado
Necessity: To identify and respond to the causes of the high rates of precariousness, abandonment and little consolidation over time of massive social housing projects in Peru, the present research arises with the premise of optimizing the quality of the current Progressive Social Housing based on an objective cataloging of criteria and strategies that allow glimpsing new solutions that respond with greater precision, compatibility and contemporaneity to the contemporary needs of the population. Conceiving Social Housing as a tool to reduce self-constructive informality, habitat precariousness and structural insecurity during its development and consolidation over time.
Universidad Católica de Santa María Facultad de Arquitectura Ingeniería Civil y del Ambiente. Escuela Profesional de Arquitectura – Arequipa Perú.
Objective: To provide informat ion, tools and a methodology that allows a more objective approach to the project-normative discussion and decision making based on specific indicators obtained through the PRISMA Systematic Review (Preferred Reporting items for systematics Reviews and meta-analysis) in Massive Housing Projects.
This research seeks to demonstrate the need to conceive a new Contemporary and Compatible Progressive Social Housing through an integral diagnosis under design and self-construction premises validated through the PRISMA Systematic Review.


Seeking to make visible the regulatory, design and conceptual gaps within the premises and housing guidelines of Progressive Social Housing in Peru, to encourage public and private efforts towards greater innovation through the updating and optimization of regulatory tools, whose results are reflected in a future where more families can live in decent and safe homes.
Problem: Social housing appears as a preventive measure against informal settlements resulting from the high demand for housing caused by the phenomenon of migration to the city in the 60s and 80s.
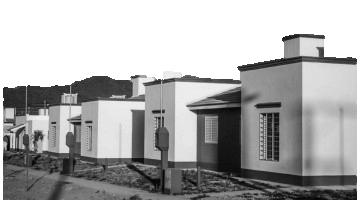
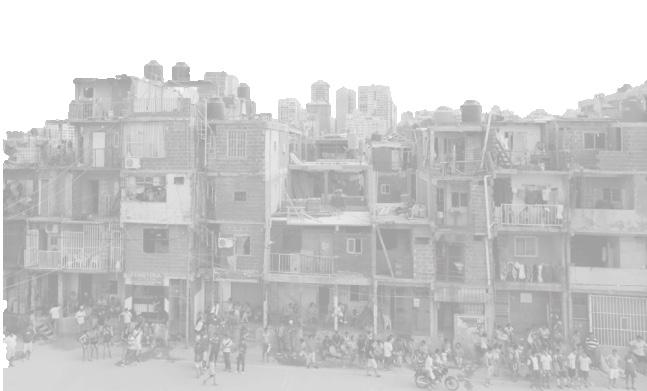
However, nowadays the informal growth of the cities shows the lack of understanding of the needs and possibilities of the population from the formal offer, increasing the accelerated growth of the peripheries of the cities as a result of the new informal invasions.
Informality is one of the key points to solve the housing crisis in a country where inequality is increasingly accentuated. The housing strategy is oriented towards a project standardization that prioritizes quantitative attributes over qualitative ones, with a high typological rigidity and self-constructive complexity. This significantly conditions the process of adaptation and consolidation of housing "designed to grow".
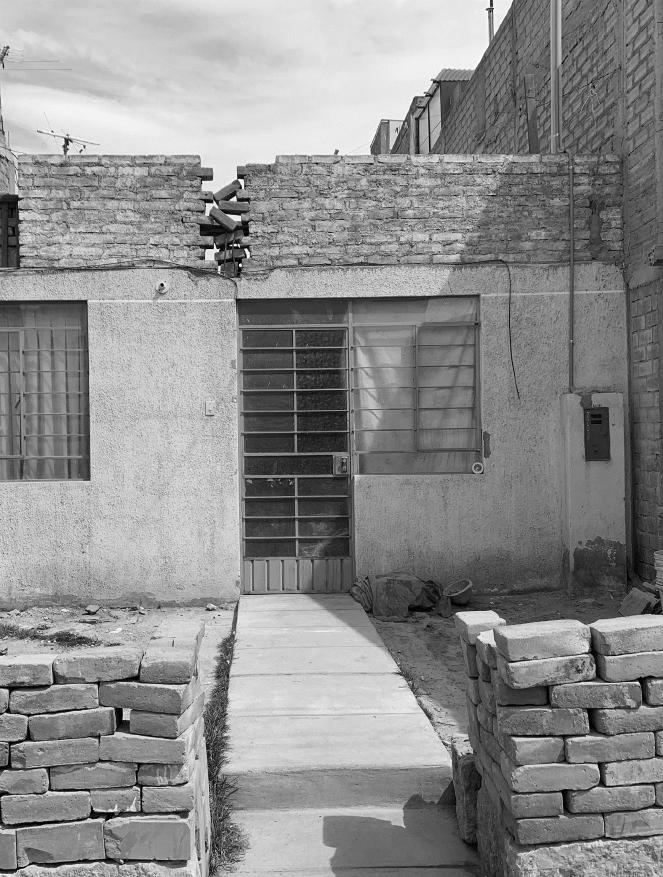
Scientific Method: 77 scientific articles were evaluated under the study's own eligibility criteria, oriented to two fields of analysis that integrate the proposed hypothesis, forming a methodology of theoreticalconceptual validation within the conventional project logic.

The search for the base bibliography was carried out in databases such as SciELO, Core, Redalyc, Dialnet, Research Gate, Academia and University Repositories. The Cochrane Collaboration's risk of bias assessment tool was used as a representative and processing basis with the intention of concisely weighting the relationships between two variables and being able to issue conclusions in a quantitative manner.
The first field refers to the compatibility analysis that seeks to contrast the normativity and formal design criteria used today with the modification patterns, strategies and qualitative criteria applied by the users within the analyzed studies of selfmanagement of Social Housing.
Obtained from indicators and compatibility criteria agreed upon by the bibliography reviewed in PRISMA: 1) Typological Analysis and Habitability Processes, 2) Program, Function and Growth Dimension, 3) Self-construction and Housing Structure, 4) Economic Capacity and 5) Sustainability/Management.
“Conceiving Social Housing as a tool to reduce self-constructive informality, habitat precariousness and structural insecurity during its Development and consolidation over time” - DCP
The second field is oriented to the analysis of contemporaneity, seeking to determine the degree of coherence of what is proposed in the normativeprojectual framework in the face of a socio-spatial context in constant change, with needs, ways of life and composition and diverse coexistence units. Identified from indicators and criteria obtained through PRISMA in Conceptual/ Theoretical, Cosntructive and Typological terms, classified in 5 Temporary Historical Quadrants that cover almost a century between the conception and evolution of Social Housing in the World from (1929 to 2020). Evidencing the feasibility of the implementation of the new design strategies and normative criteria resulting from this research by materializing them in a Progressive Social Housing prototype developed within the VIII National Competition "Construye para Crecer", seeking to set a tangible precedent towards greater innovation in housing projects.

The analysis and evaluation was applied to the documents that make up the Progressive Social Housing regulations in Peru: RNE, National Housing and Urban Planning Policy in Peru, MiVivienda Project Requirements, SustainableUrban Development Law. The methodology of data interpretation was based on the comparative method, being the procedure of systemic comparison of objects of study.
1)

Within the current housing regulations, only 2 of the 6 phases of housing growth/consolidation are contemplated, showing gaps corresponding to the medium- and long-term planning of the complete development of Progressive Social Housing. Which is where the most Informal Self Construction problems tend to appear.
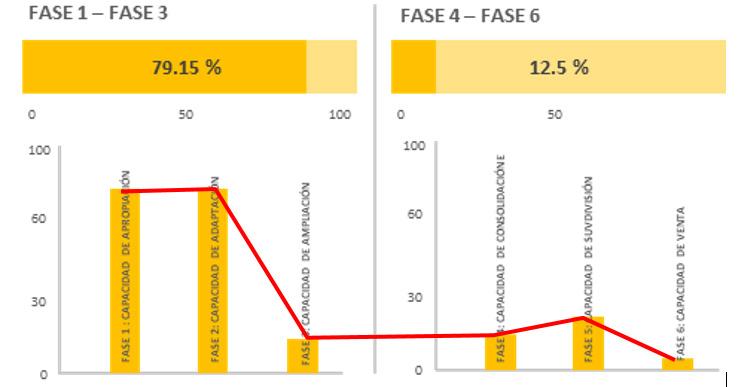
Phase 1: Appropriation
Phase 2: Adaptation
Phase 3: Expansion
Phase 4: Consolidation
Phase 5: Subdivision
Phase 6: Sell/Rent
2)
The documents and instruments that make up the housing guidelines and project requirements for progressive housing do not achieve more than 50% of general compatibility with the ideal indicators established through the PRISMA Systematic Review.
“You can´t manage, what you can´t measure” – Peter Drucker
housing guidelines have a low rate of inclusion of flexibility attributes and growth strategies - Modulation (51.78%), Versatility (29.85%) and Expansion (25.00%).

need for compatibility and synchronization of the different documents that make up the Housing Guidelines in Peru within the same Historical Time Quadrant for greater articulation under an integrated and complementary view, to avoid contradictions resulting from documents prepared in different socio-special contexts.

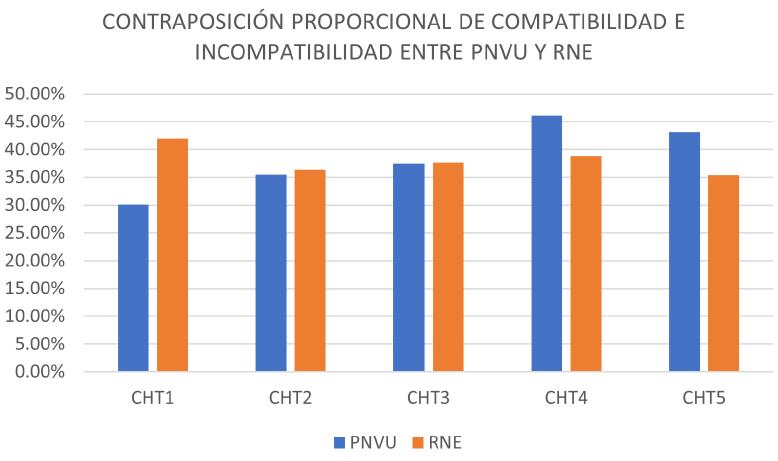
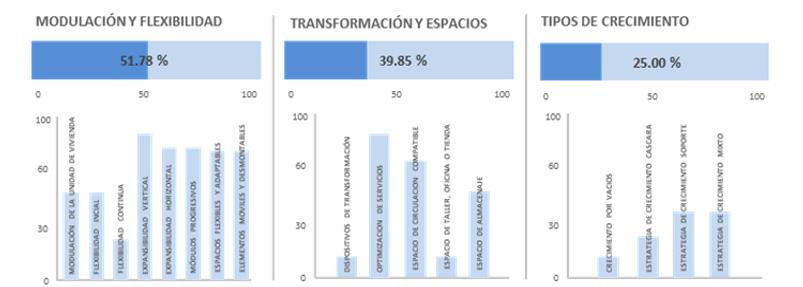




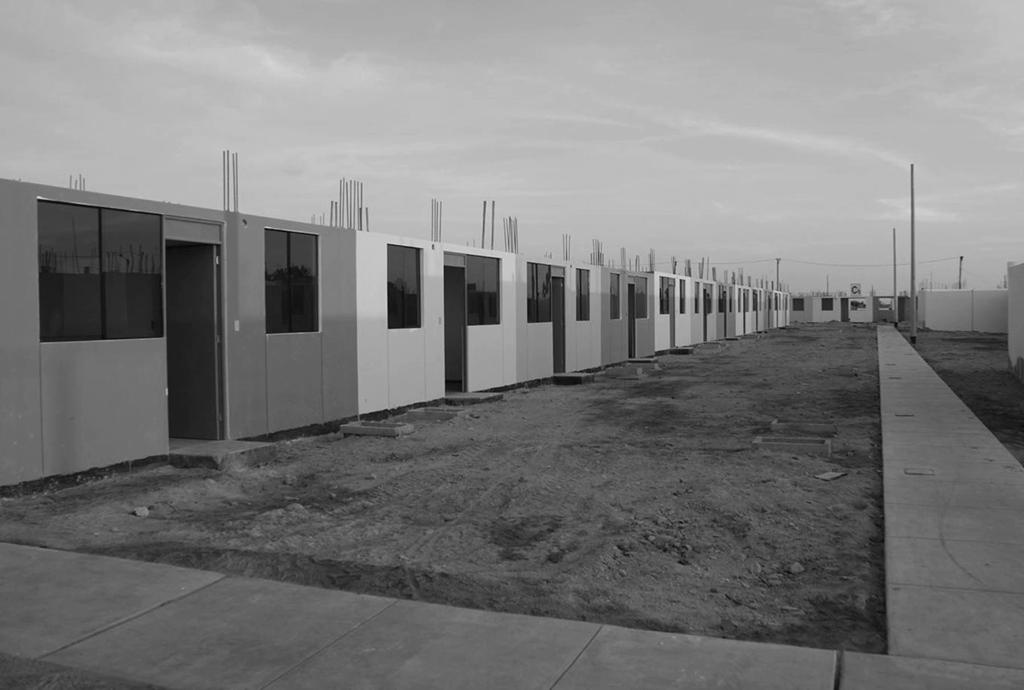
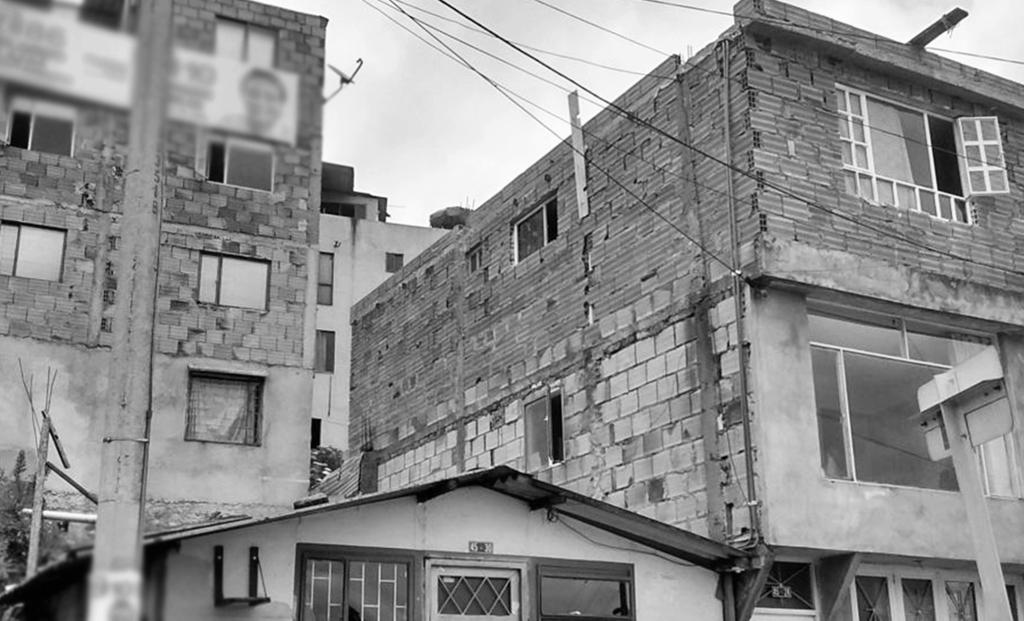
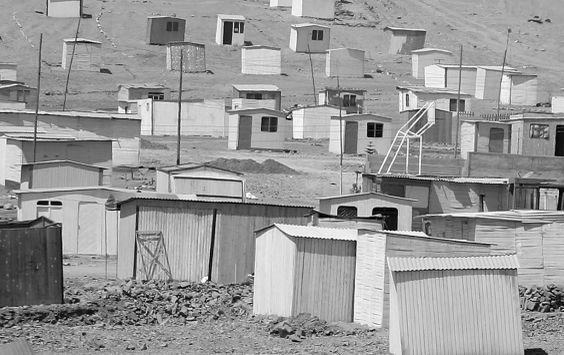
1)
2)
3)
It is extremely necessary to change the conception of a housing resolution in purely quantitative terms to one that also considers the quality of housing with concrete criteria and indicators that allow changing the paradigm of repetitive and homogeneous models for a diverse target population. Our research seeks to provide objectivity through instruments of analysis of compatibility and contemporaneity that allow us to consolidate concrete and measurable criteria, strategies and guidelines. It is necessary to update and synchronize the documents that make up the Social housing guidelines under the findings of compatibility and contemporaneity as results of the study in order to have a comprehensive and articulated vision, avoiding contradictions resulting from changing contextual conditions.
4)

We believe that it is very important and necessary the implementation of a regulation specially oriented to the development of progressive social housing that contemplates a specific project approach oriented to long term housing consolidation processes as a tool to measure the quality of self-construction and informal growth, where the following key points are suggested: - Tools for Analysis and Verification of the suitability of the Project with the context in which it is to be implemented. - Lot Design Criteria and Urbanization Models for VSP housing projects. - Conceptual, theoretical and architectural criteria. - Self-construction and structural criteria. - Economic and Environ mental Sustainability Criteria.
5)
The responsibility and commitment of professionals in the construction industry will be to provide a solid, functional and practical framework that facilitates the appropriation and customization of users within the parameters of safety and habitability.
Aimed at a complementarity between what is proposed by architects/engineers and self-construction by users. Thus visualizing the need for the implementation of a new concept of Progressive Social Housing, after identifying incompatibilities and historical time lags in the design, regulatory and housing guidelines in Peru, which will inevitably influence the optimal development and consolidation of future mass housing projects.
“Making the users part of the project’s conception and construction. “




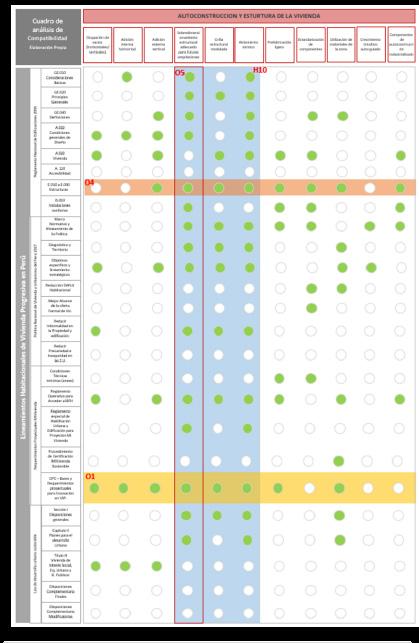

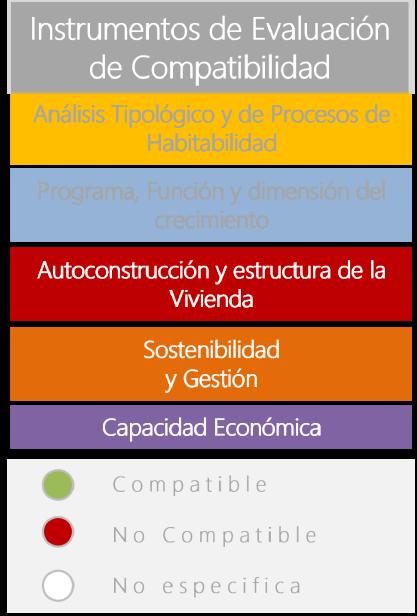
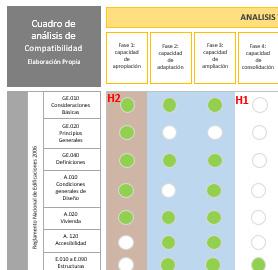
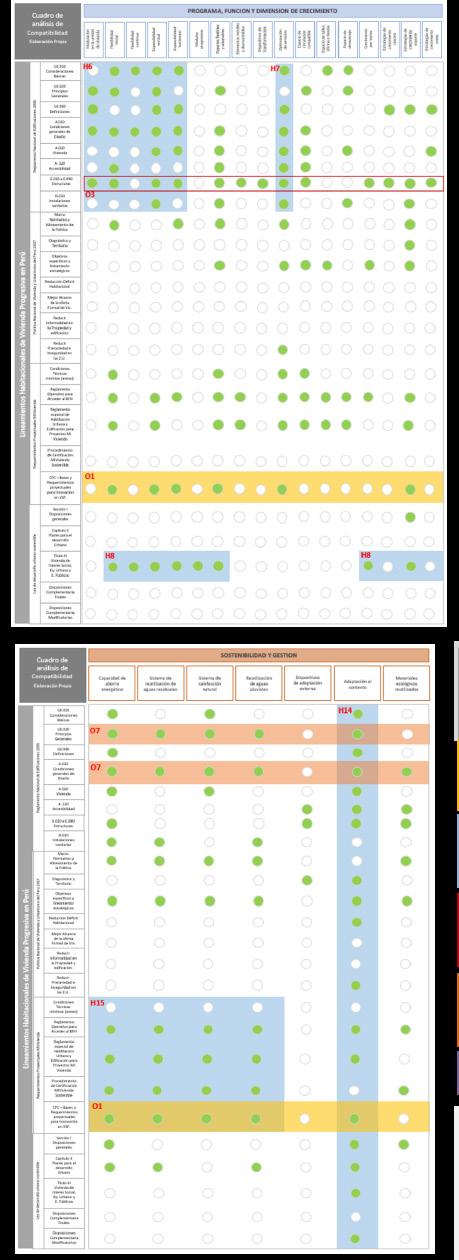
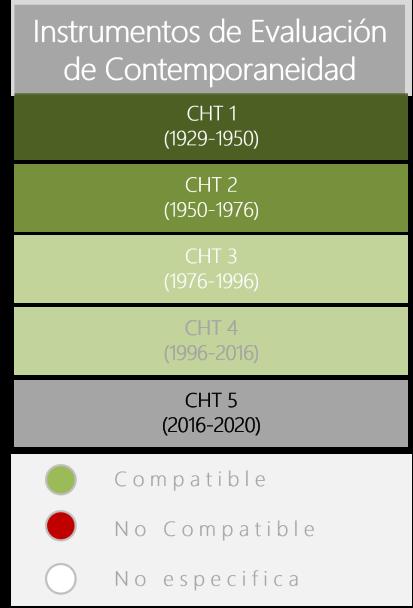

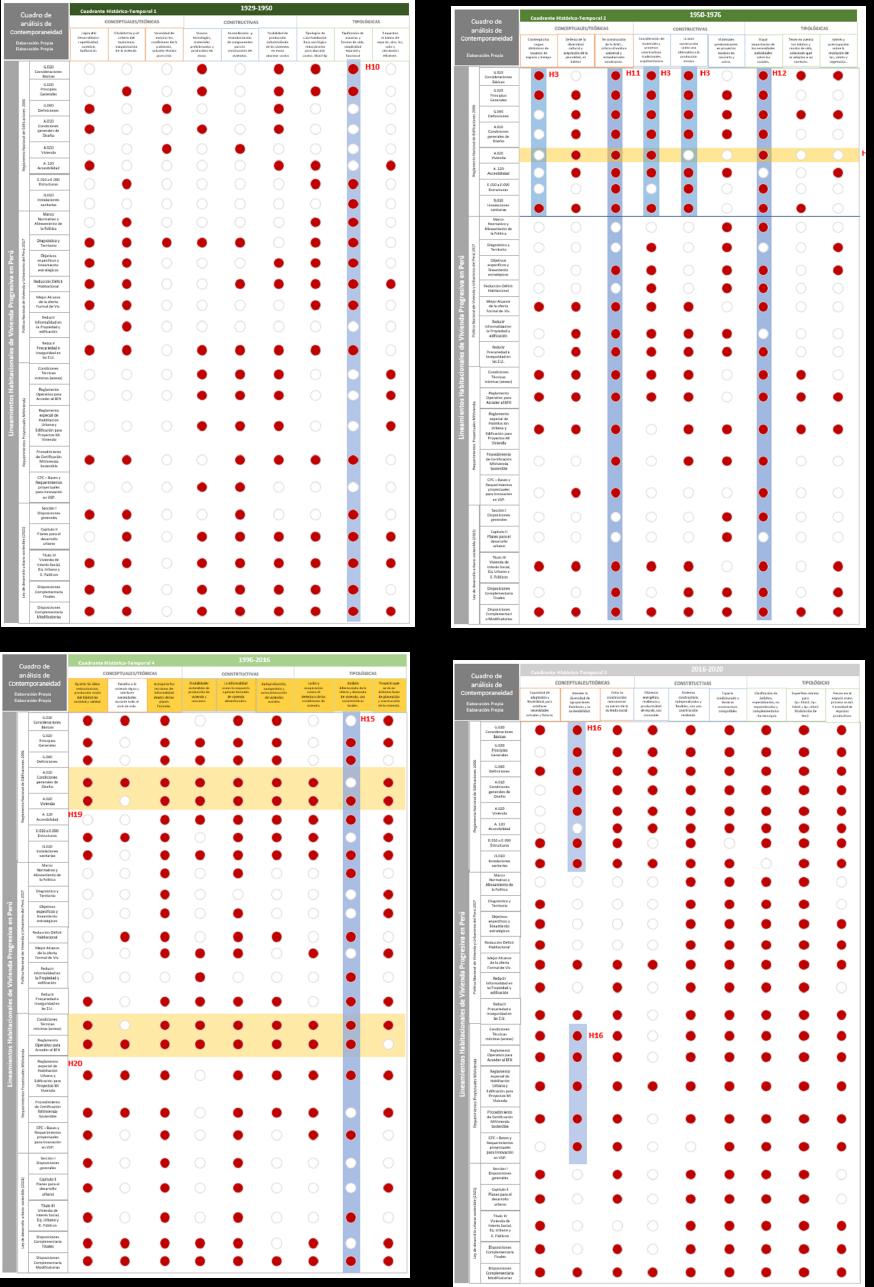
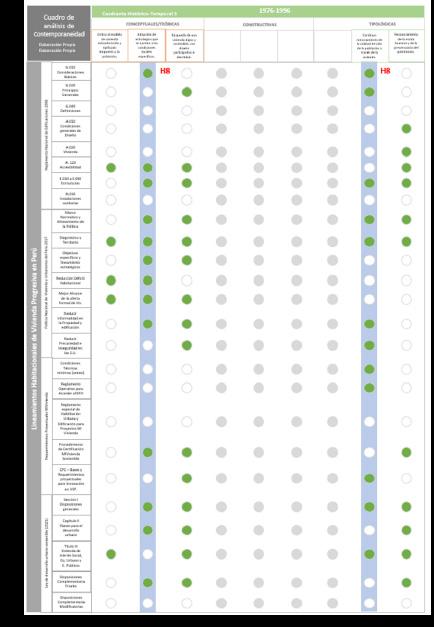
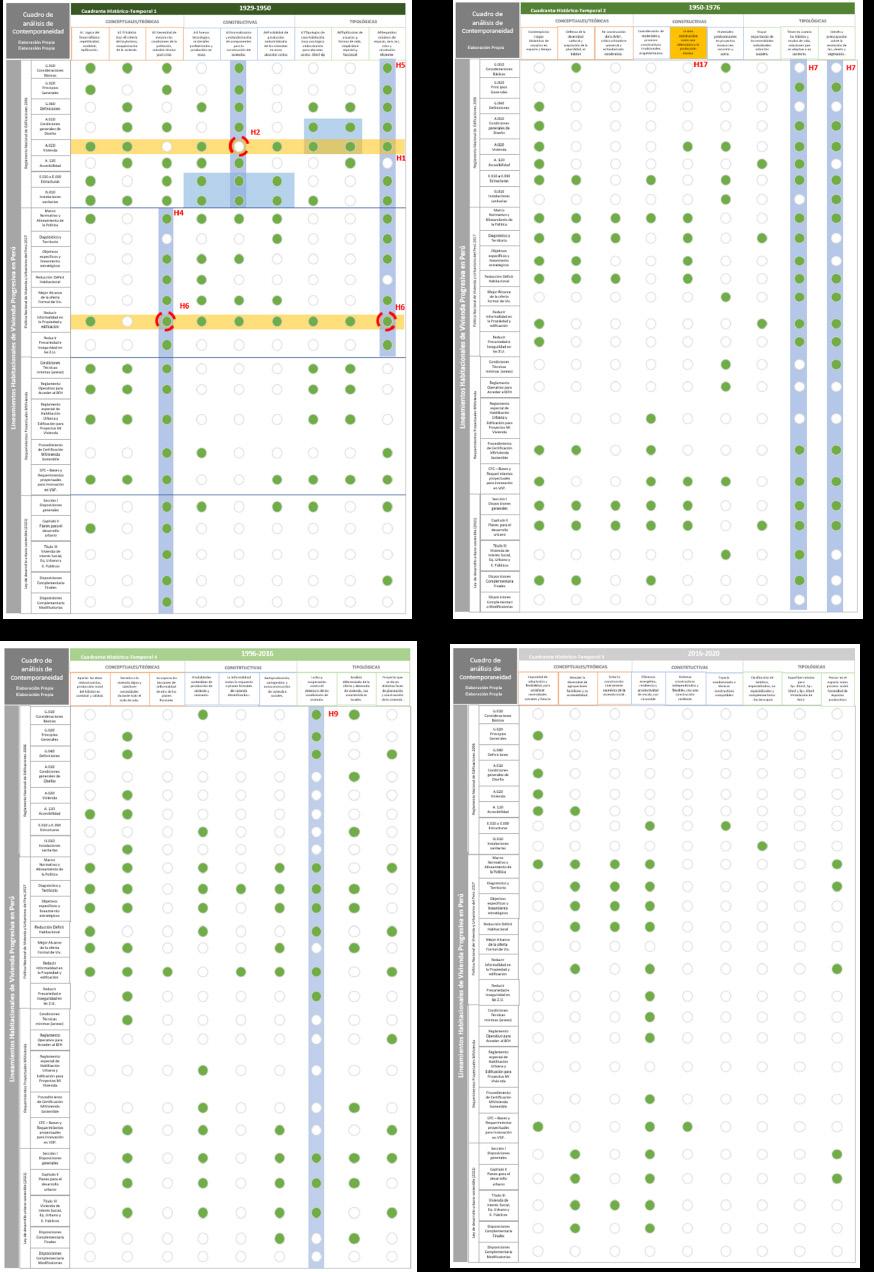

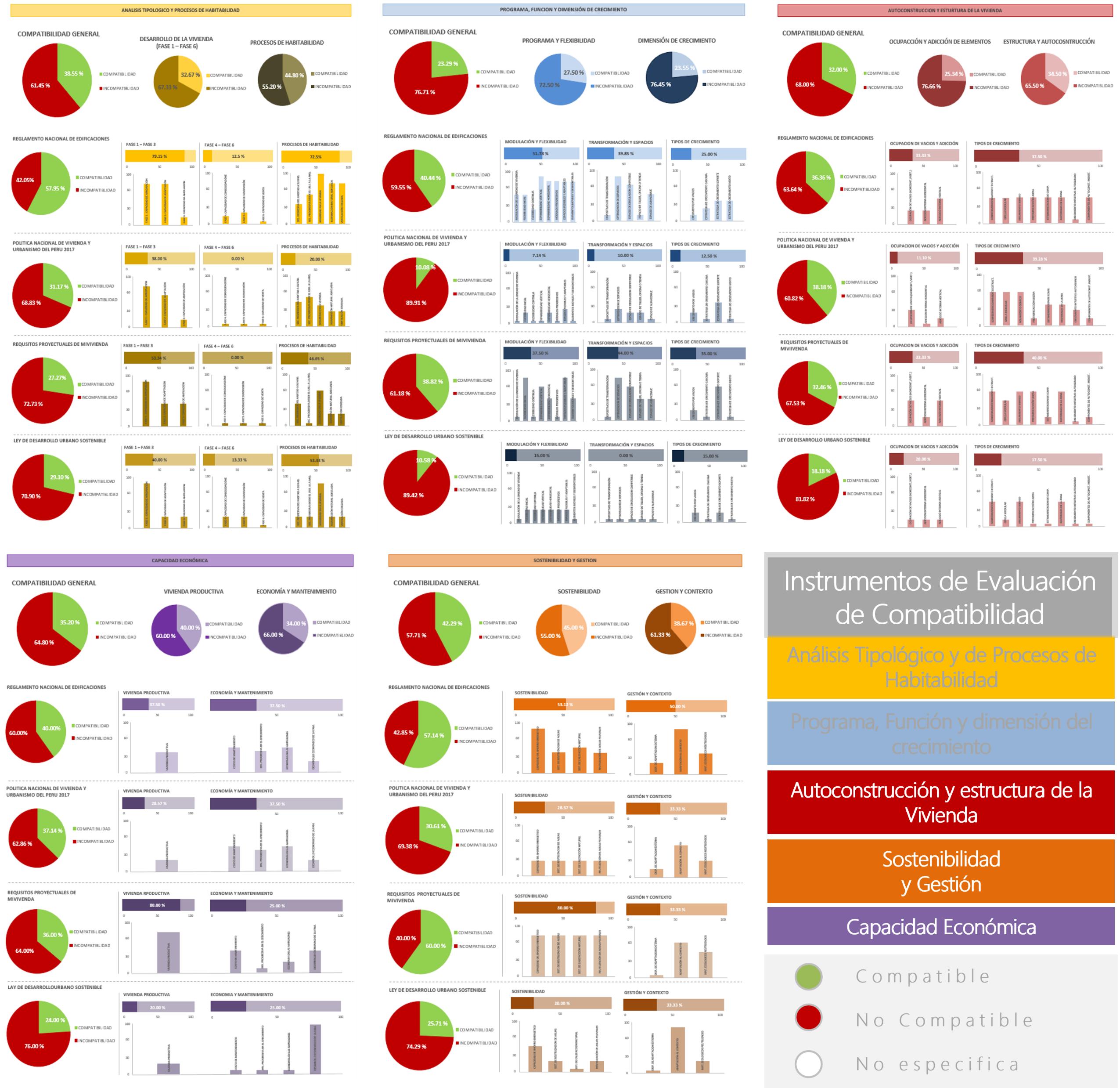



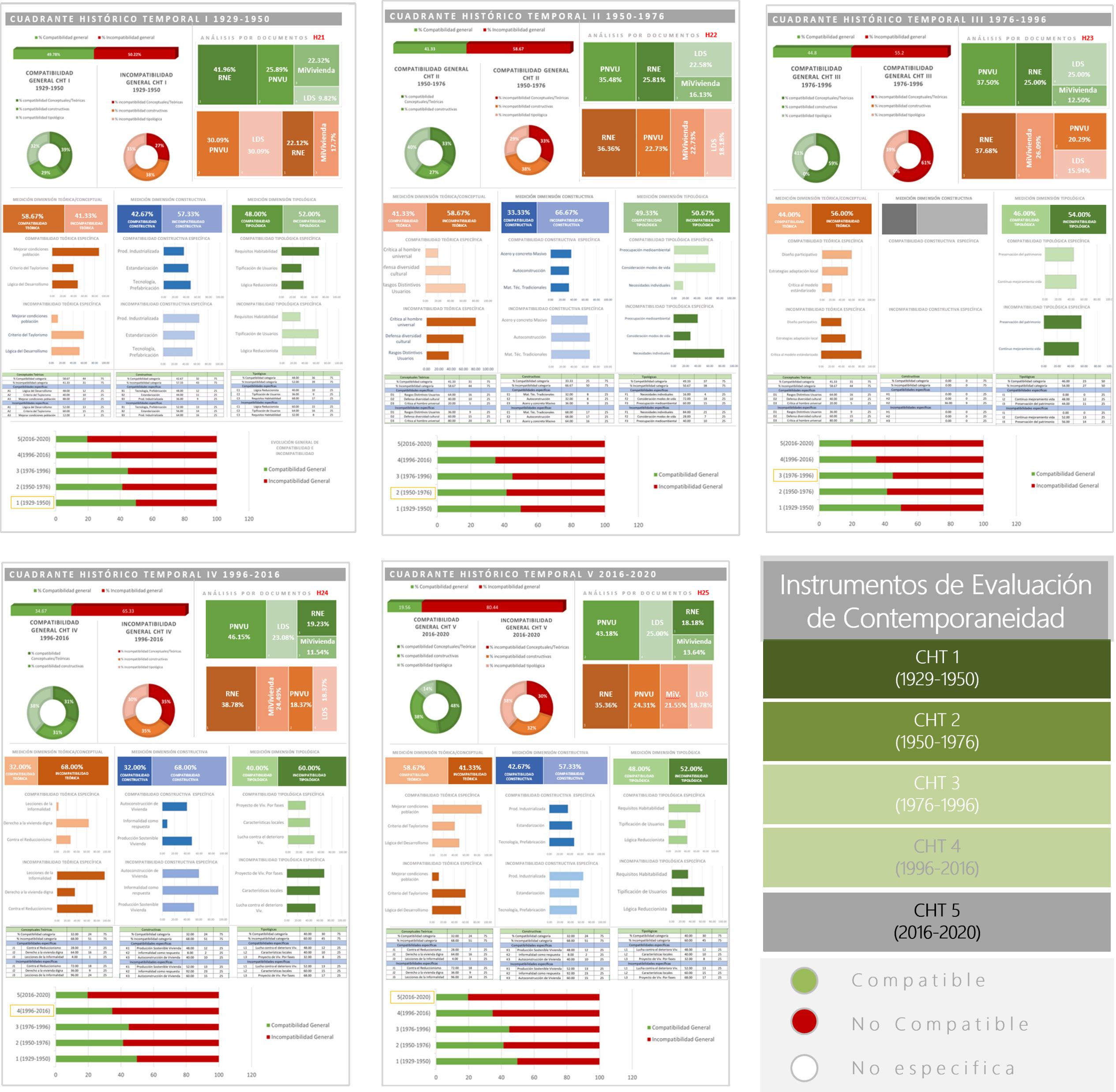



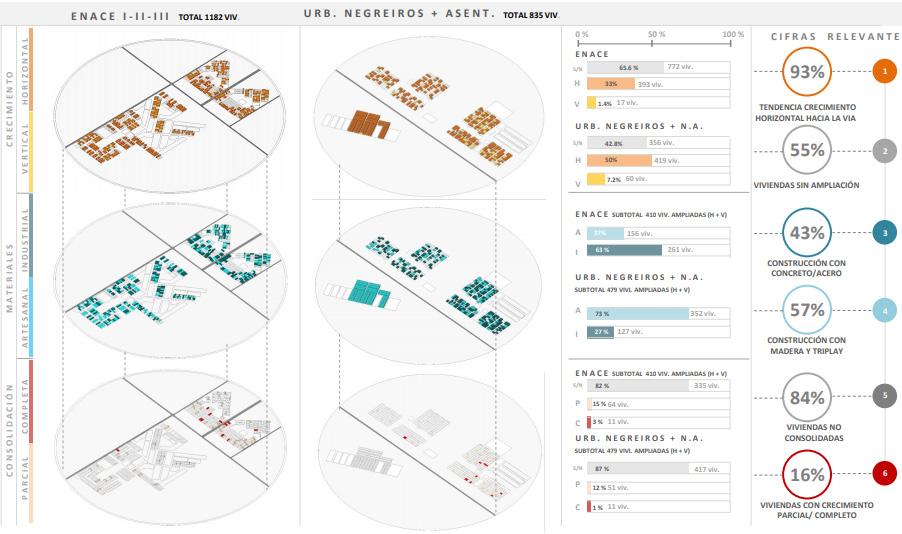
General Guidelines as a result of the research for New Housing Concept.

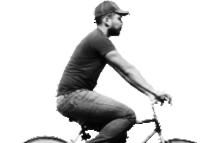




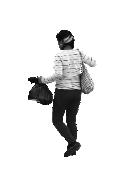




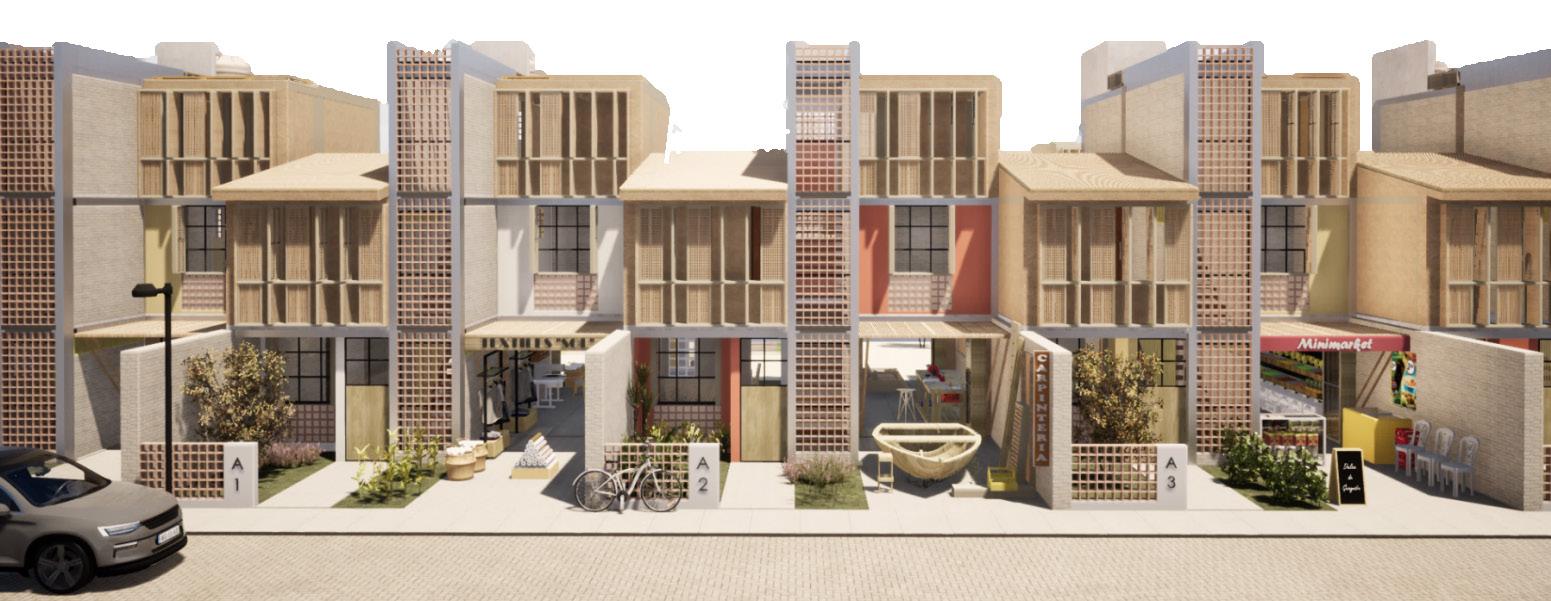

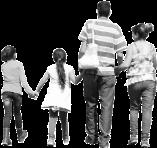



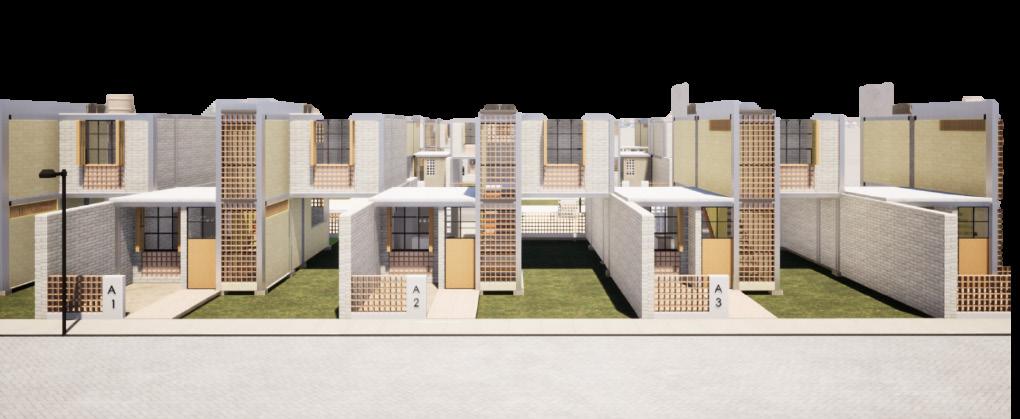
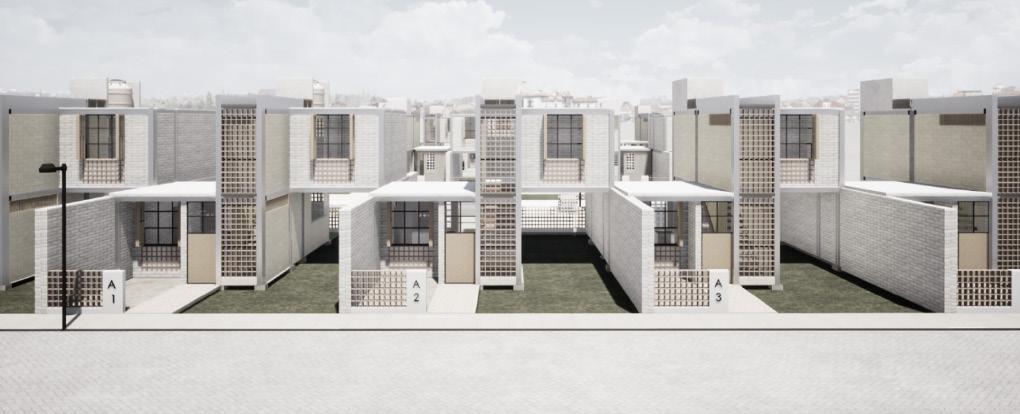
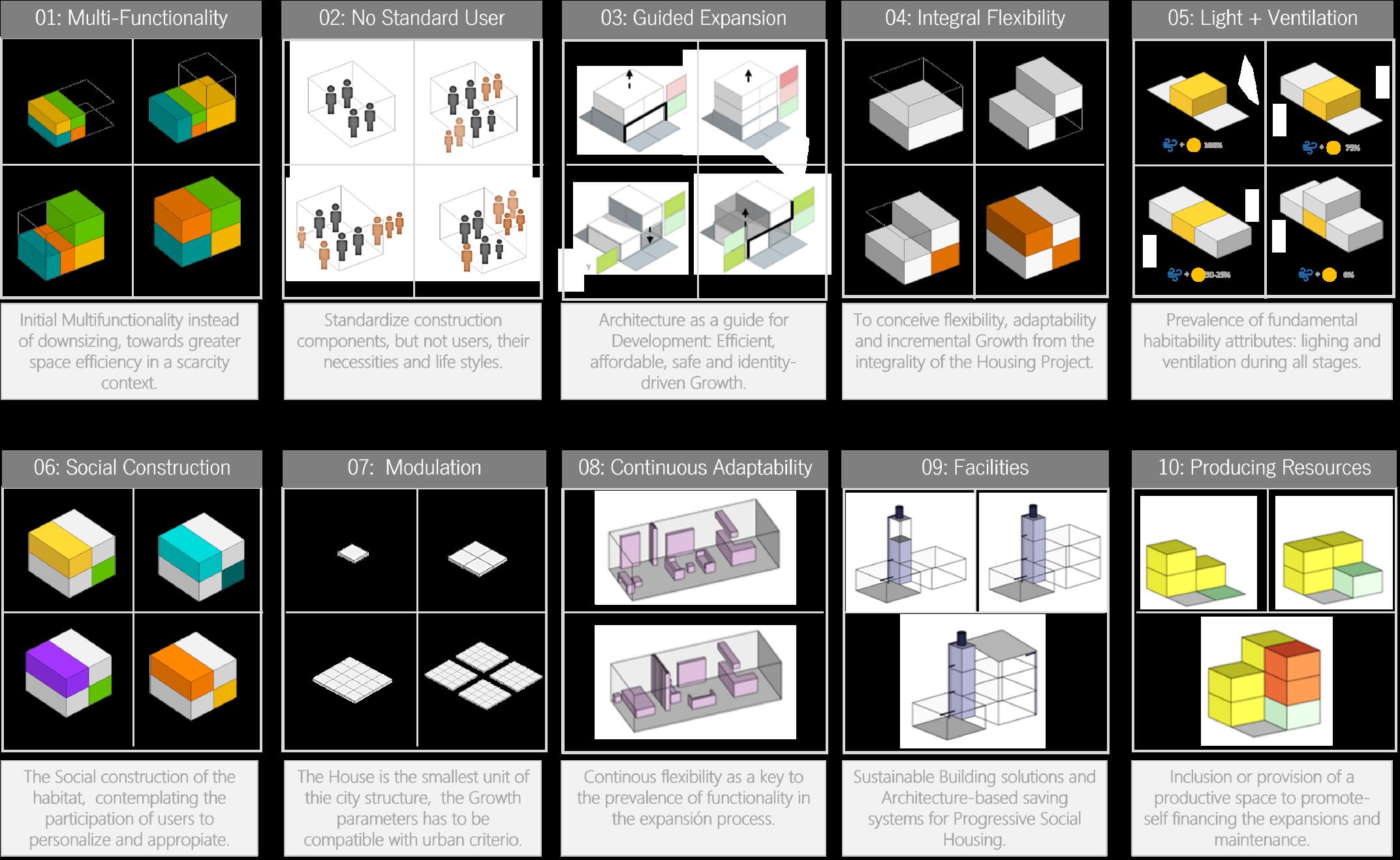











Graduation speech CADEUni- UCSM Represen ting (2019) Workshops 2.0 Tutor (2020) Lecturer + Workshops 3.0 Tutor (2021) Lecturer UPY: Youth that impacts ETP. Lecturer UPY: Innovation in Business
UPY Interview: SKO Entrepreneur (2021)




The twenty-fifth edition of the most diverse and important gathering of university students in Peru, where to date more than 13,000 participants have gathered to learn about, discuss and seek solutions to the various problems afflicting our country.
46 students from different professional schools of Universidad Católica de Santa Maria (UCSM) make up the delegation. The students were selected for being the first places in each career, they will demonstrate in front of public and private universities in Peru, why they are the best students in their field, in addition to demonstrating their leadership, empathy and innovation.
46 Santamariano students were summoned to the 2019 University CADE. This event organized by the Peruvian Institute of Entrepreneurial Action (IPAE), brings together the best students from all universities in the country to discuss issues of great national importance, and generate contributions and proposals to contribute to their solution.
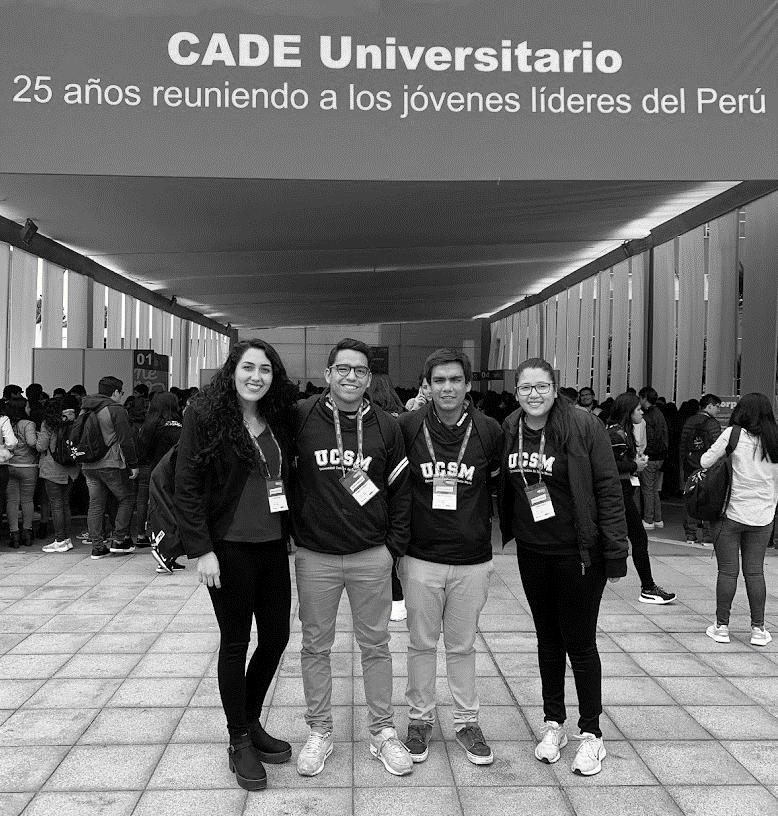
The CADE experience is a great opportunity for young students to put into practice all their knowledge and skills and turn them into actions. The constant work and interaction, as well as the new information to which they are exposed, allows them to develop new perspectives and expand their understanding of the reality of the country, as expressed by our cadet students.
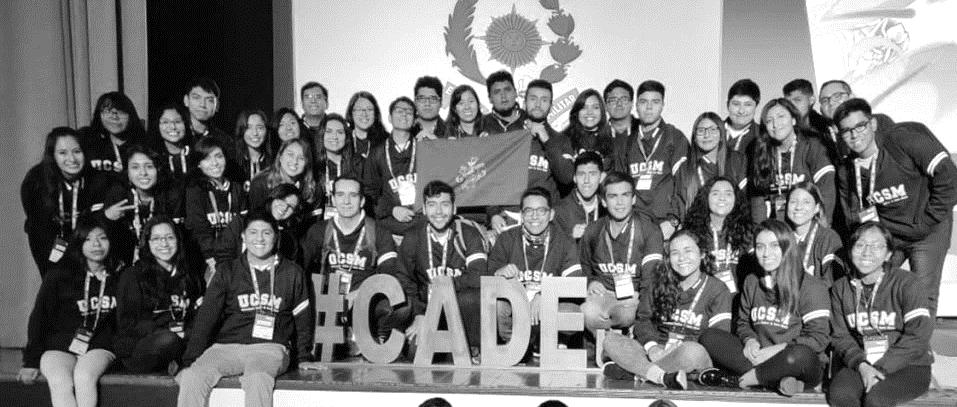

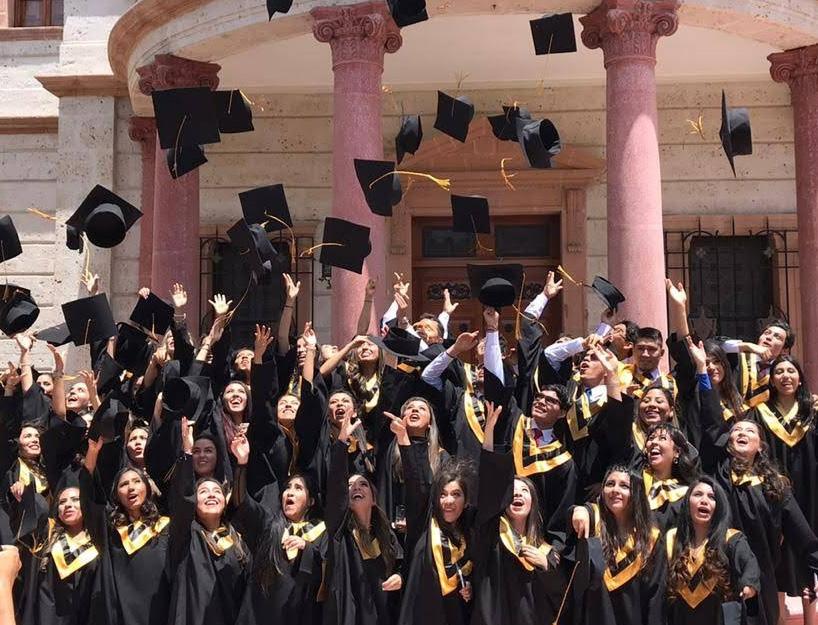


It is in our hands to do impossible things, the world is ours, let's just make things happen, let's design our future, if there is someone who can do something unprecedented, it is us. Let's stop counting the days and let's make the days count to reach our goals. It is true, many of us still do not know where we will end up, but if we make decisions based on what is really important to us, where we will be in the future will be where we had to be, remember that

“The greatness of success is not exclusive to some, many do not dare for fear of failure, but do not forget that we can make mistakes, we are good but not infallible.
If we never try, we will not be able to fly, for fear of falling.”
“Where there is a dream there is a way.”
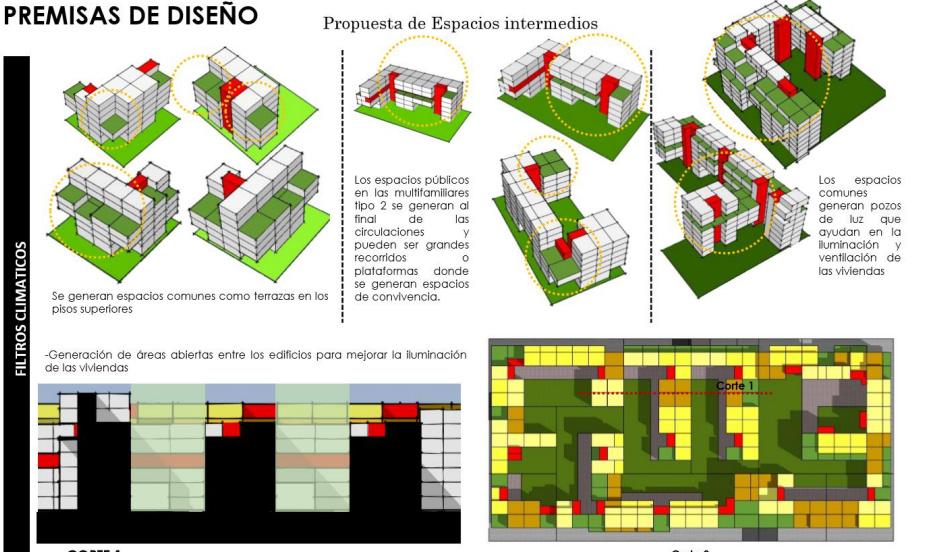
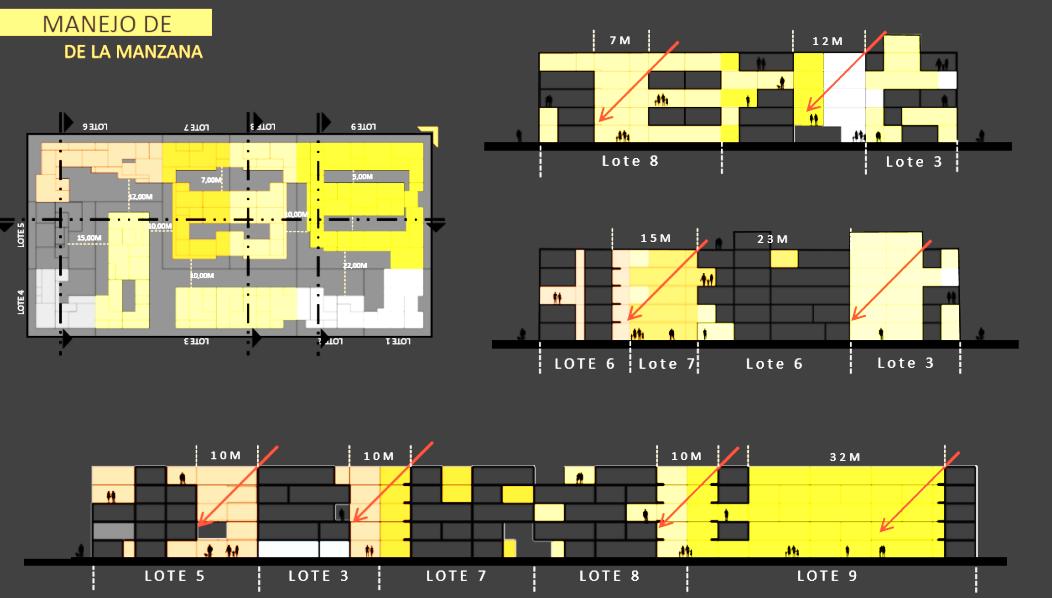





The year 2020 was a year that brought with it many challenges. I had just finished my Architecture degree in 2019 and suddenly we were caught up in a Pandemic that changed our way of life, including not being able to go to university to learn.
Education went through a very challenging time of adapting to a new way of teaching and a new way of interacting.
As a token of gratitude to the school that trained me as an architect, as well as for the mission of helping to build bridges between students and professors in this complex context, from my experience as a recent graduate student, I acquired the responsibility of being part of the Project 8 Chair as an assistant of the Chair of Projects.
Forging an important interest in research but also in teaching, contemplating the Academy as a protagonist actor within the current system, for a whole semester I had the honor to support and learn to face this adventure of teaching and learning Architecture virtually, due to the pandemic.
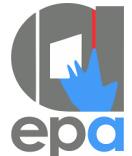
Getting great lessons from both my teachers and students, learning how fundamental it is to design learning methodologies to lead the students into the processes of discovery, autonomy and training.

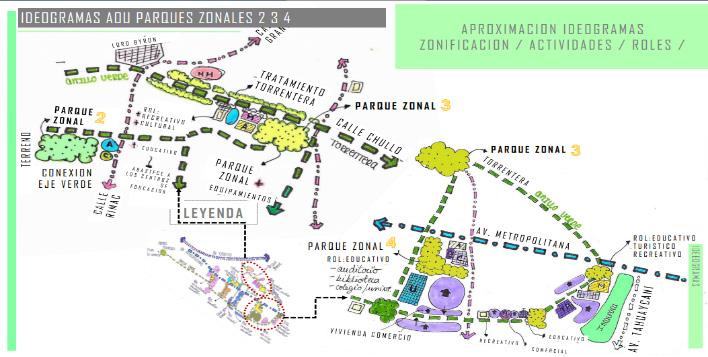
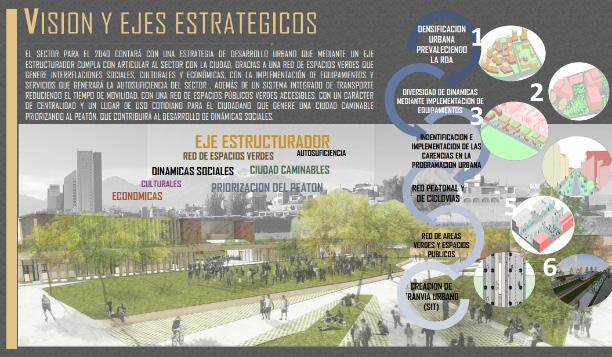
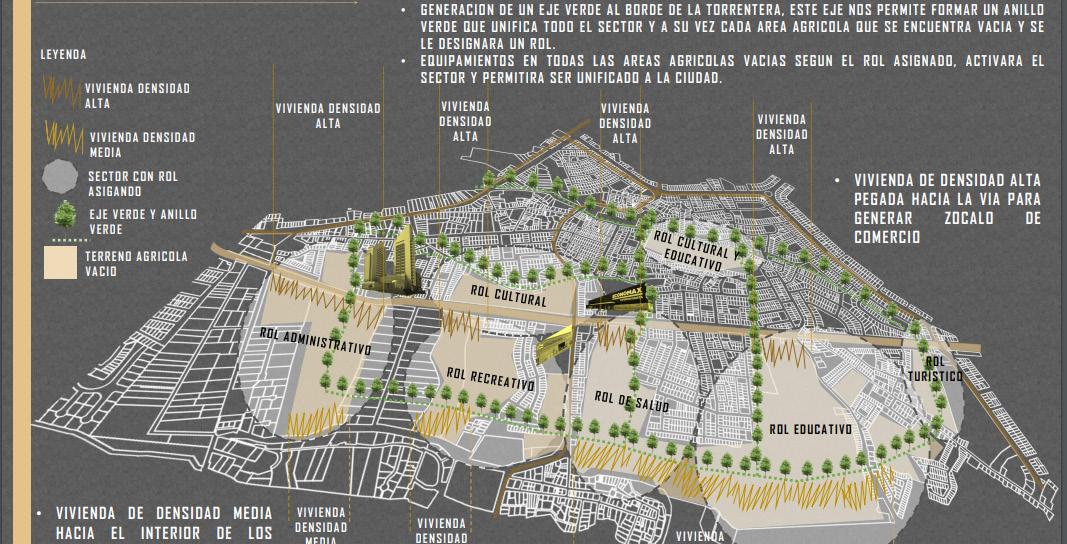
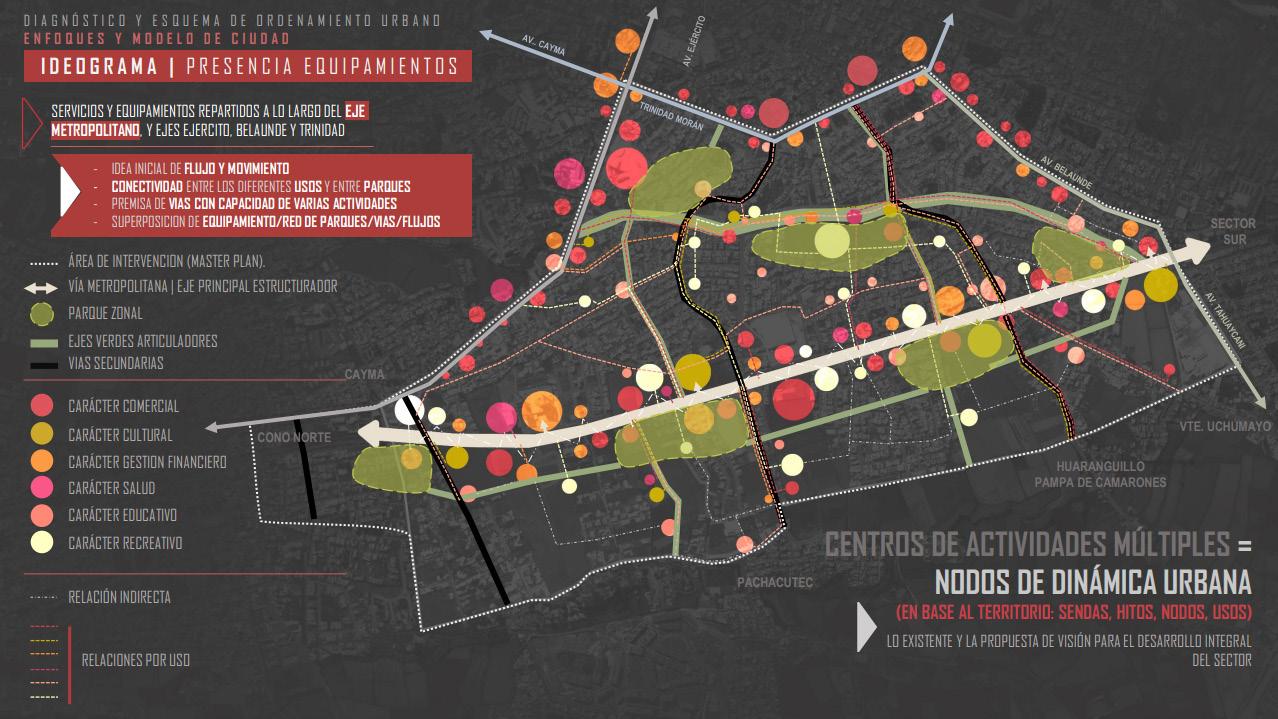
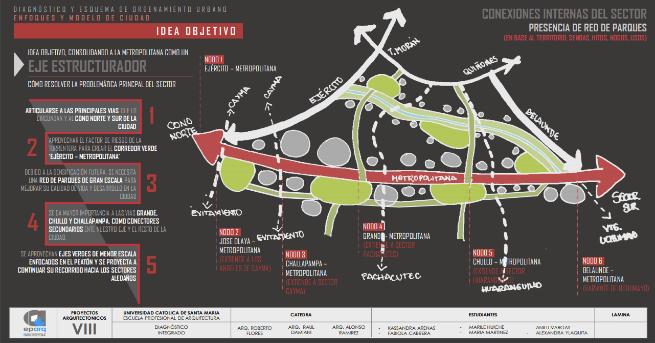
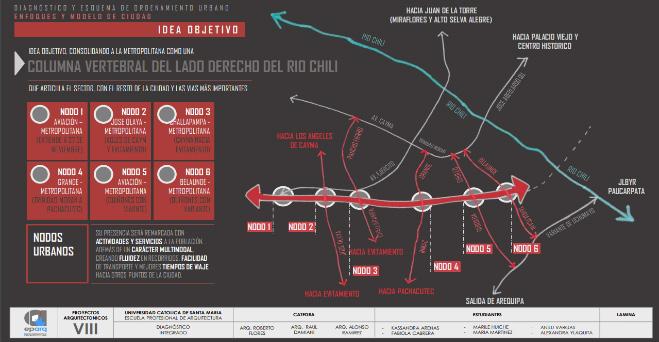
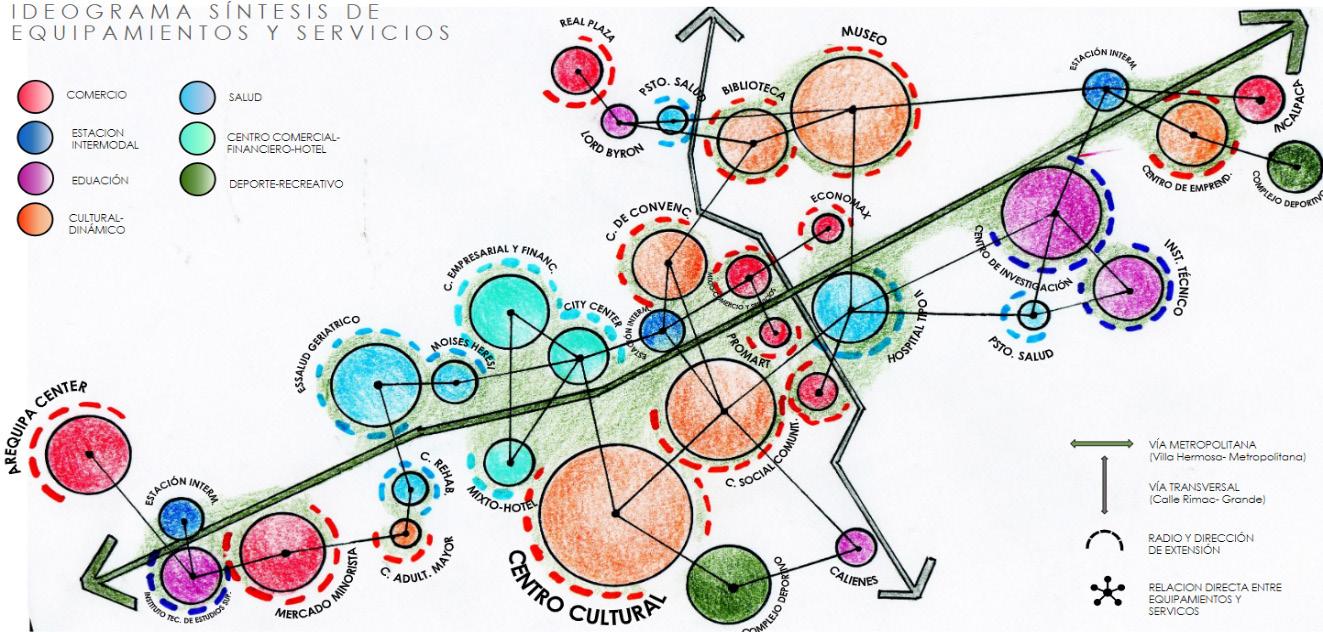
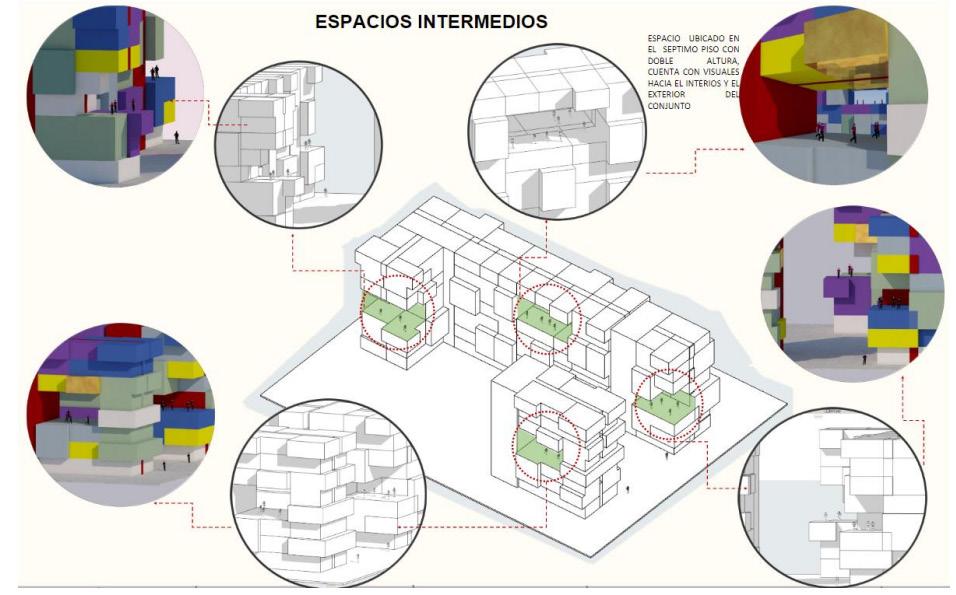
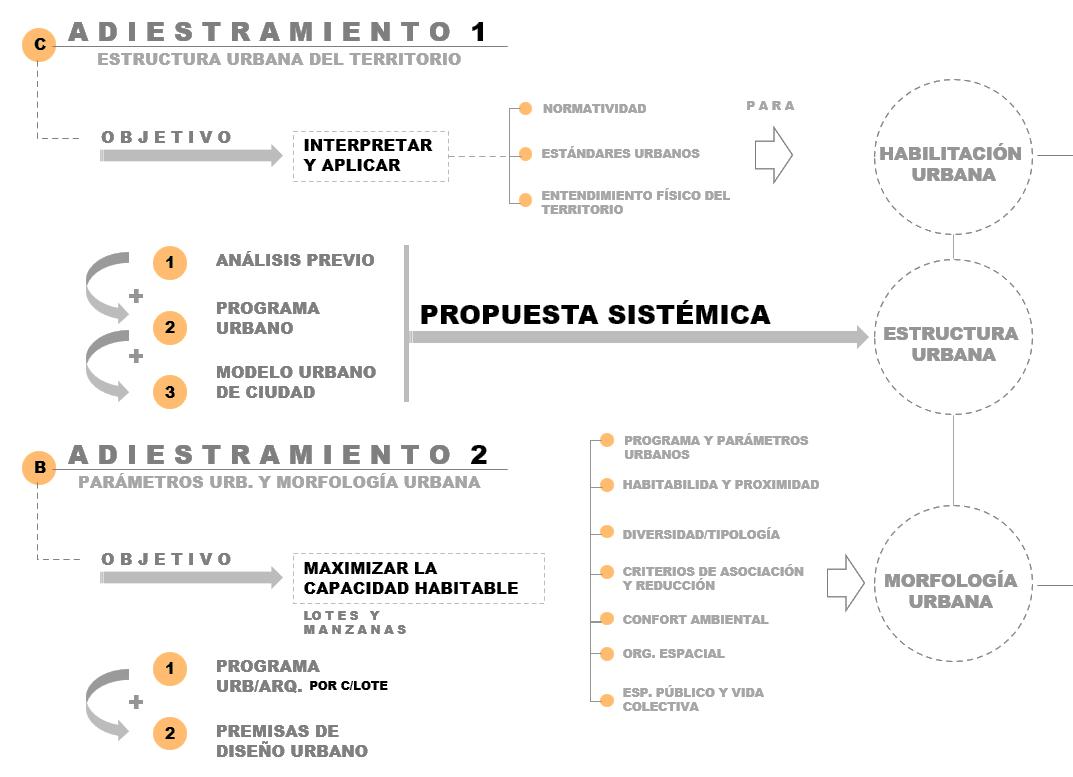







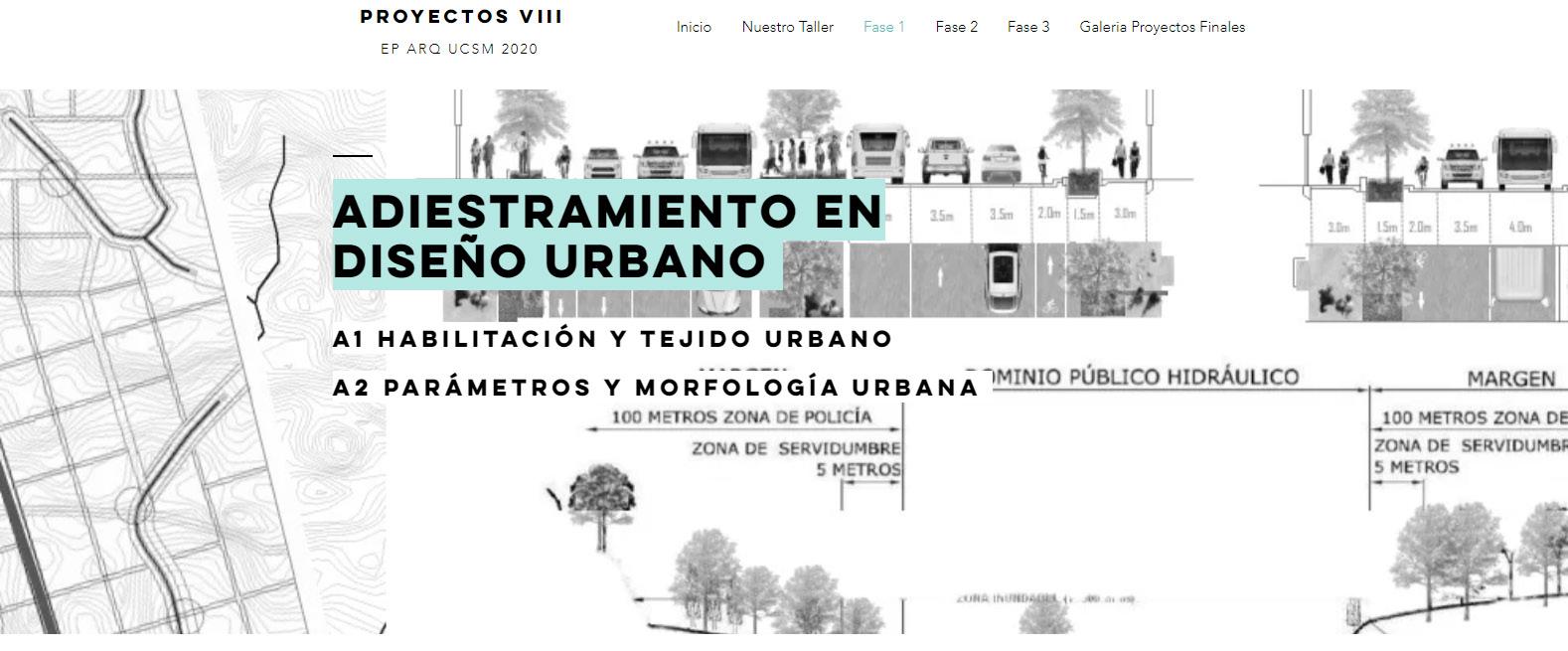
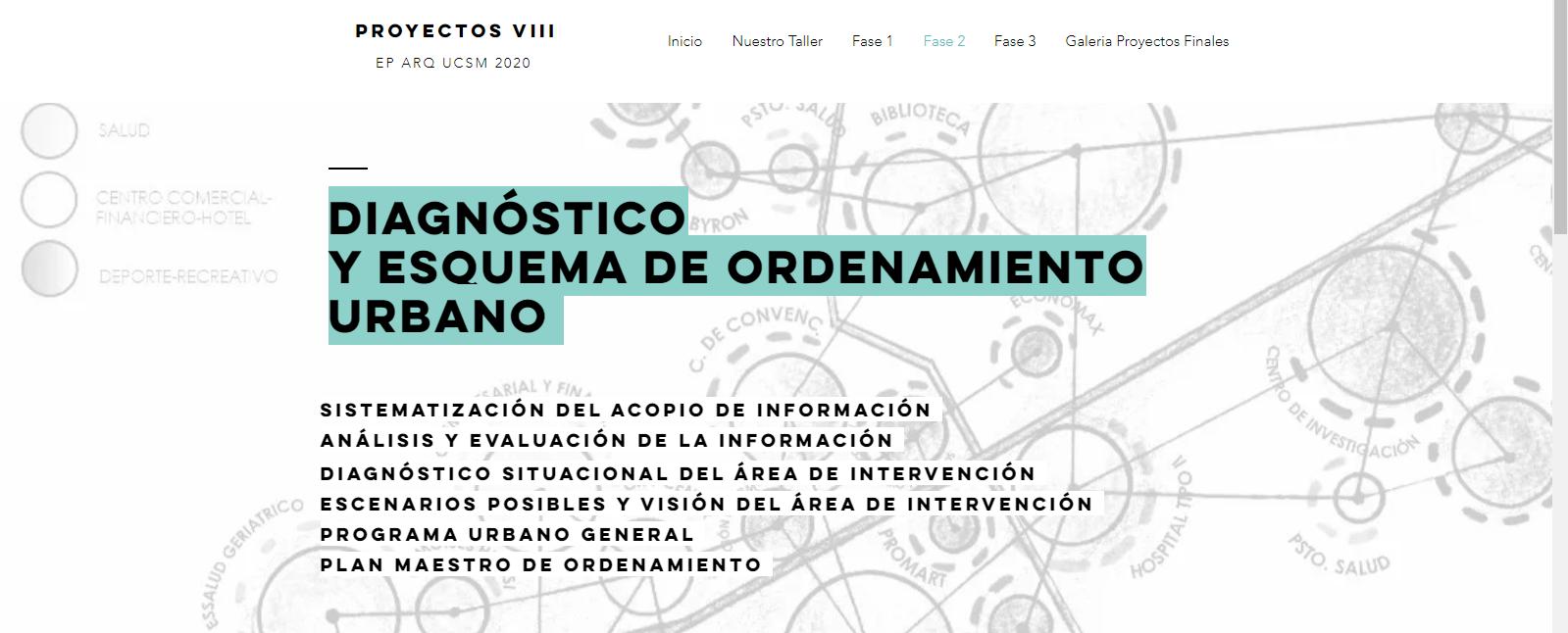
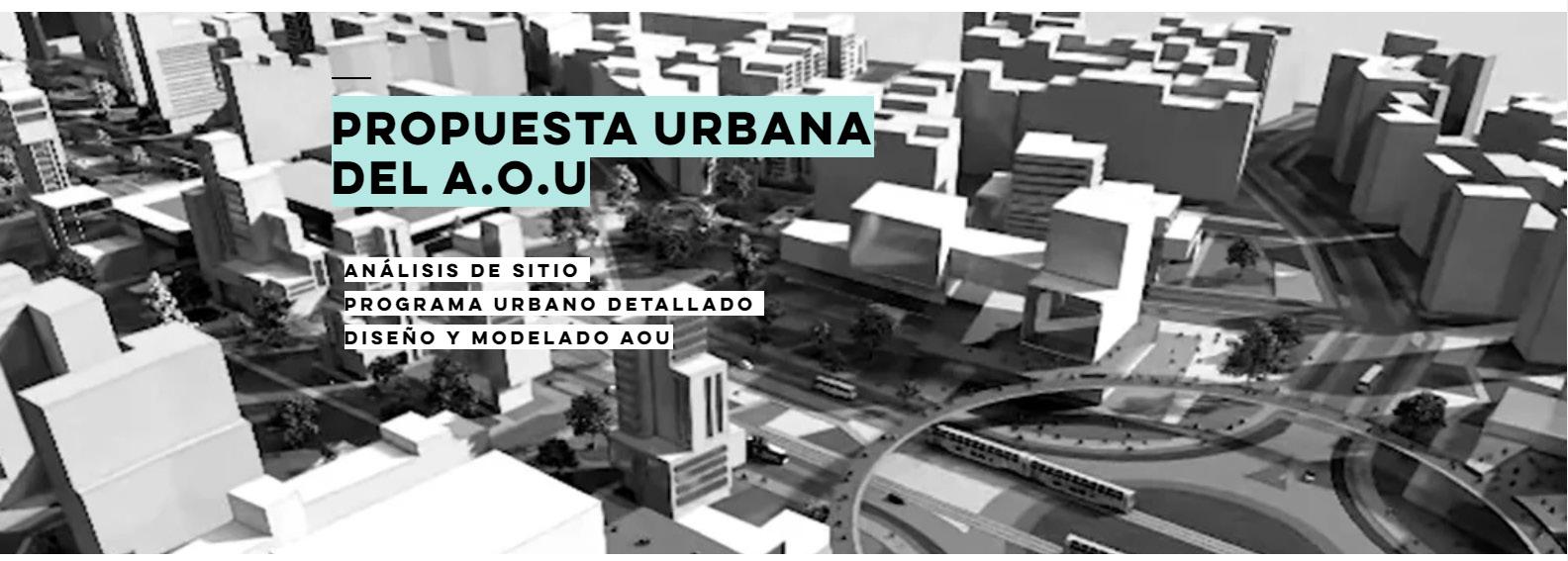




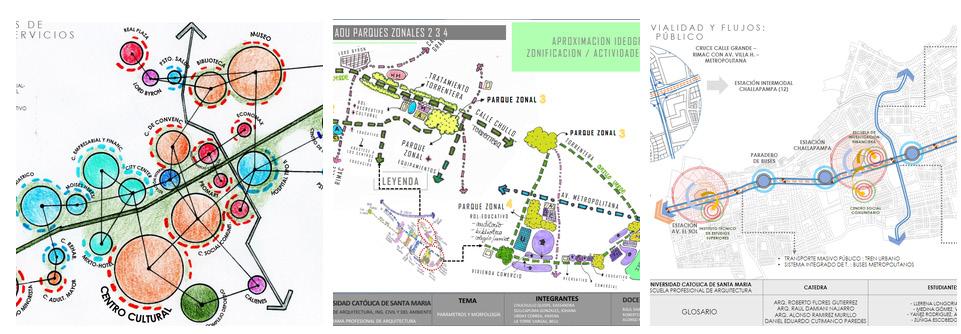


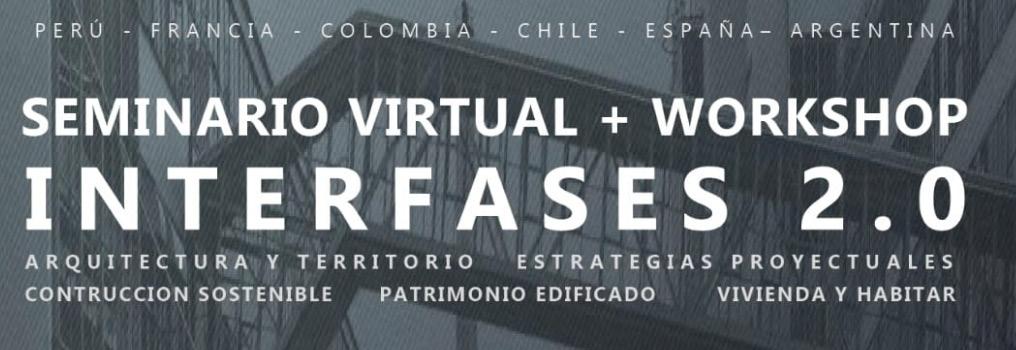




The year 2020 was for everyone a year that brought with it many challenges. Universities closed and then adapted to virtuality. Being already a graduate (2019) I sought to contribute to the mission of the school of architecture, joining to face all the challenges imposed by a new way of teaching and virtual interaction.
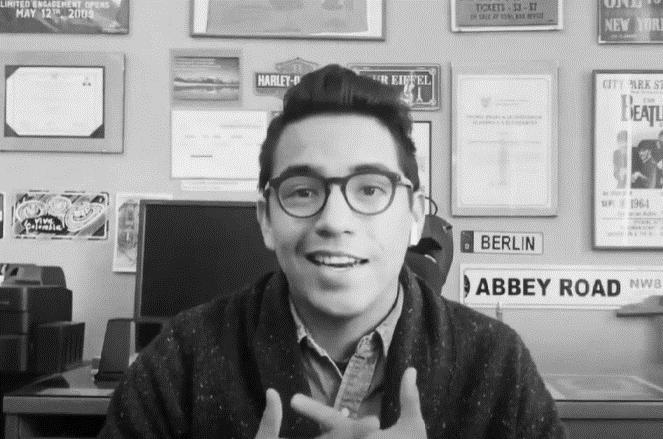
Within this challenge, was to join efforts for the Annual Congress of Architecture, which for the first time would be carried virtually by the pandemic, acquiring the responsibility of being Tutor of the workshops, being in charge of 15 students from First to Fifth year, organizing and guiding them for the realization of a common multi-scalar project, designing collaborative and interactive methodologies despite the virtuality, which awakened in me an important interest in teaching and sharing knowledge.
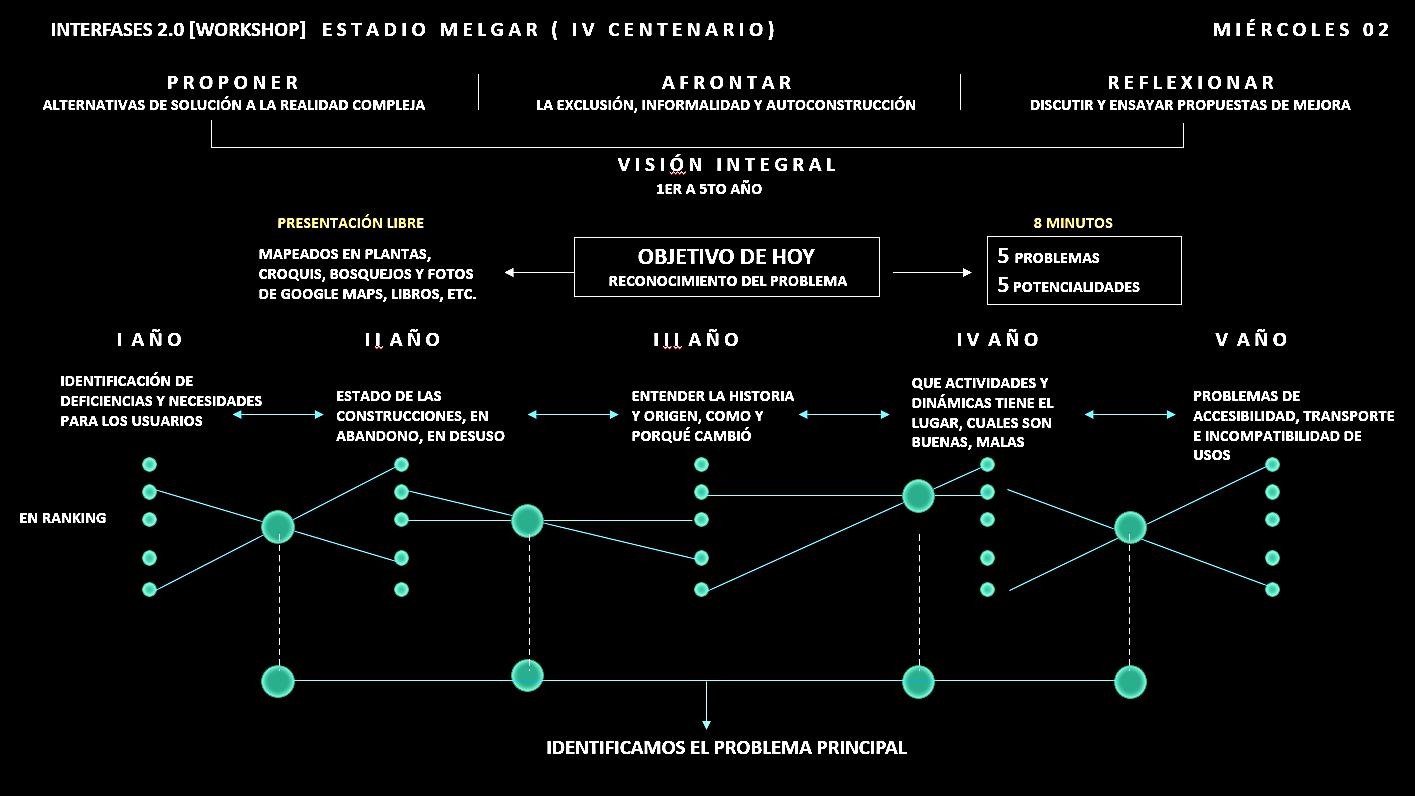
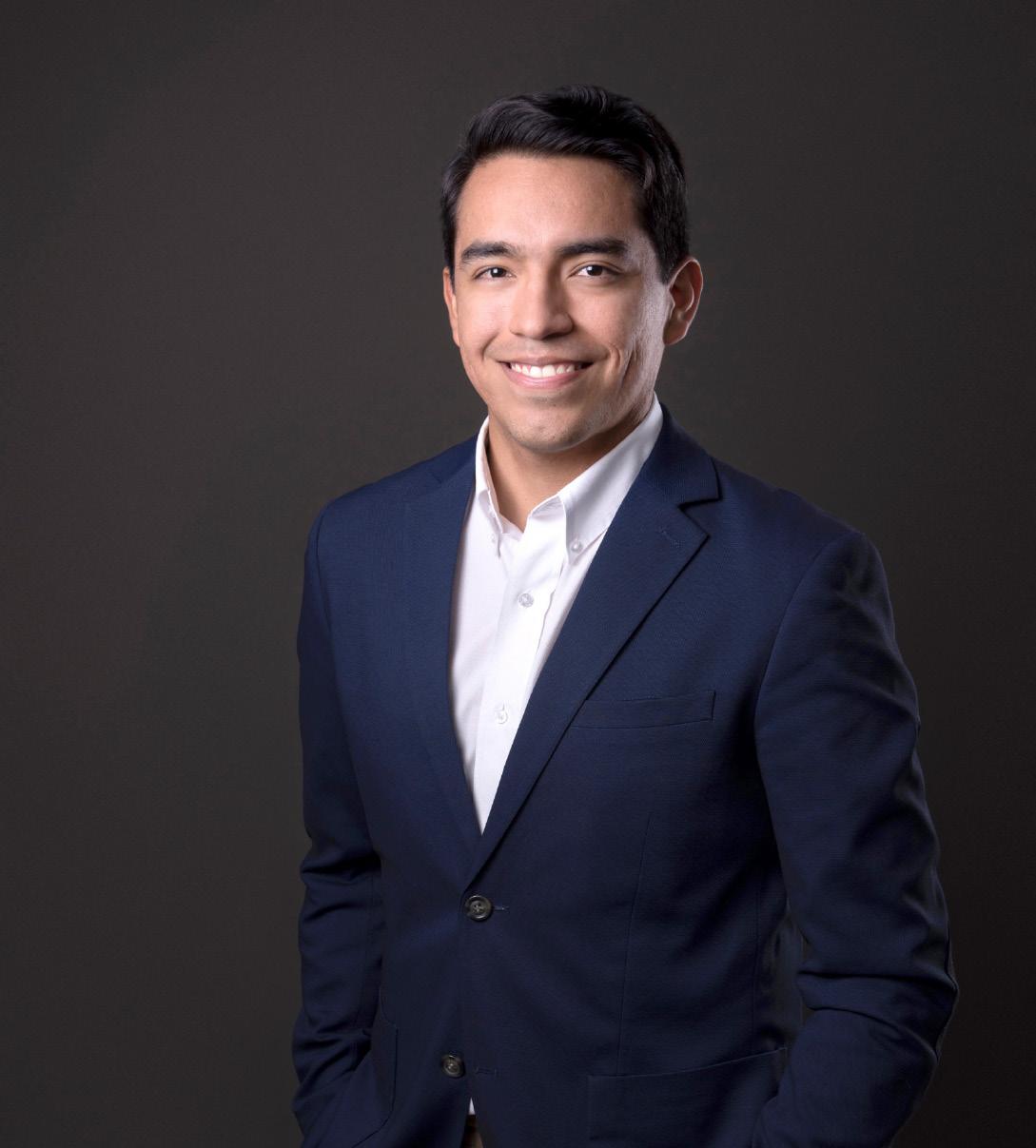
How relevant is the exchange of different perspectives and realities for the development of architecture and the new challenges of our society?



I believe that in the work of our profession in many cases we forget that architecture itself is a product of society, so it is essential to add different perspectives and realities for this social construction of the habitat to be real and authentic. Mainly from a collaborative perspective, between architects and users and their communities, this is a premise that becomes more relevant when we refer to the current gaps in our society evidenced in urban fragmentation and socio-spatial segregation in our cities.
It is from this scenario that we conceive architecture and urbanism as tools and vehicles towards the development of those less favored sectors mainly, to be able to do this we have to be aware of the reality in which we live.
"The reality in which we live is not only constituted by our vision of the world, but also by the diverse perspectives and experiences of the other people who inhabit it, this is a notion that acquires greater importance in a world that is in constant change, architecture as a catalyst of this change must be able to contemplate the needs, desires and objectives that will arise, changing as something natural within the human life cycle. So it is not possible to propose an architecture under a single view of the world, of reality and of life itself as the guiding axis of space. “
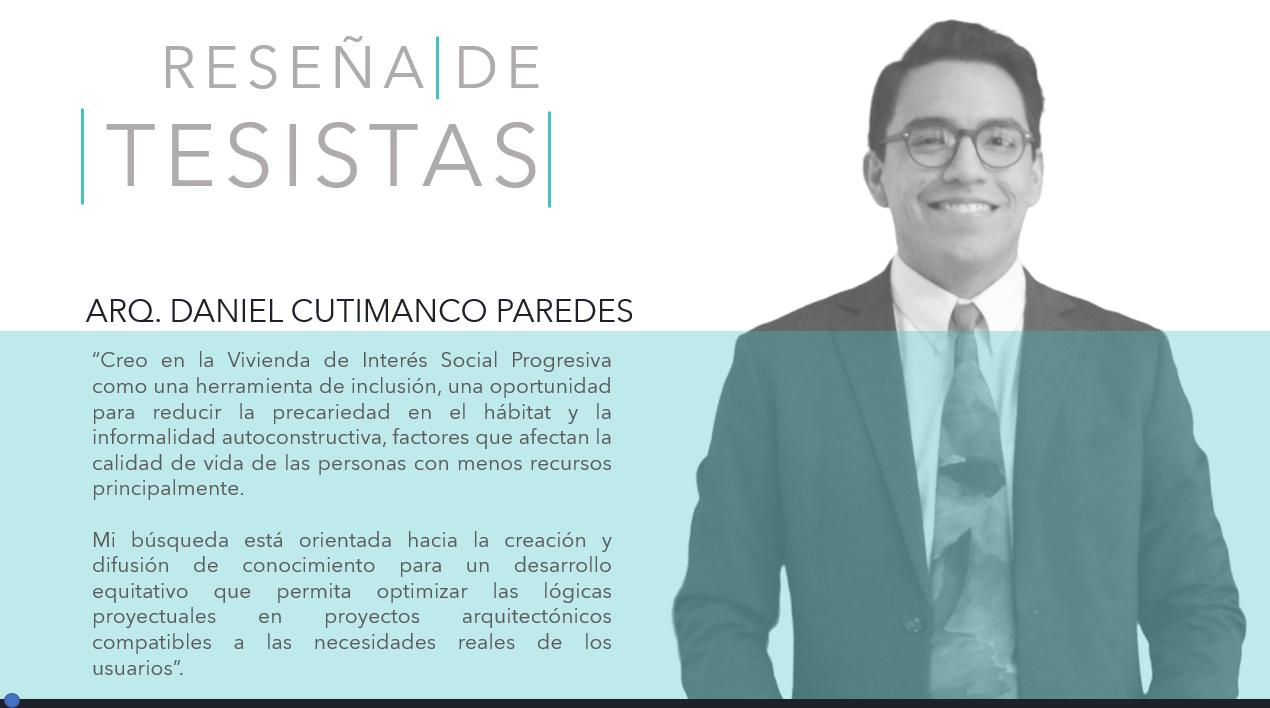
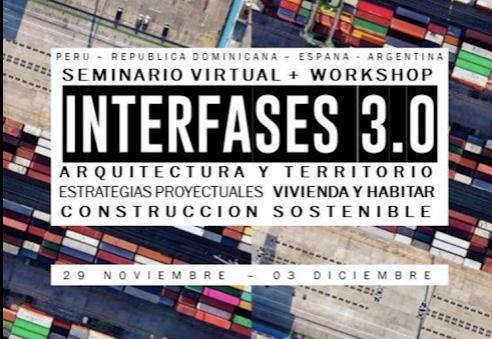




I was invited as a speaker, along with my thesis partner, because our research "Doing more with less“ – Reimagining the Peruvian Social Housing- was chosen by the organizing committee of the School of Architecture UCSM, to be the theme of the Annual Interfaces 3.0 Workshops, which was a great honor and satisfaction to see transcend the findings obtained in our study and the information produced can have a wider scope of diffusion.
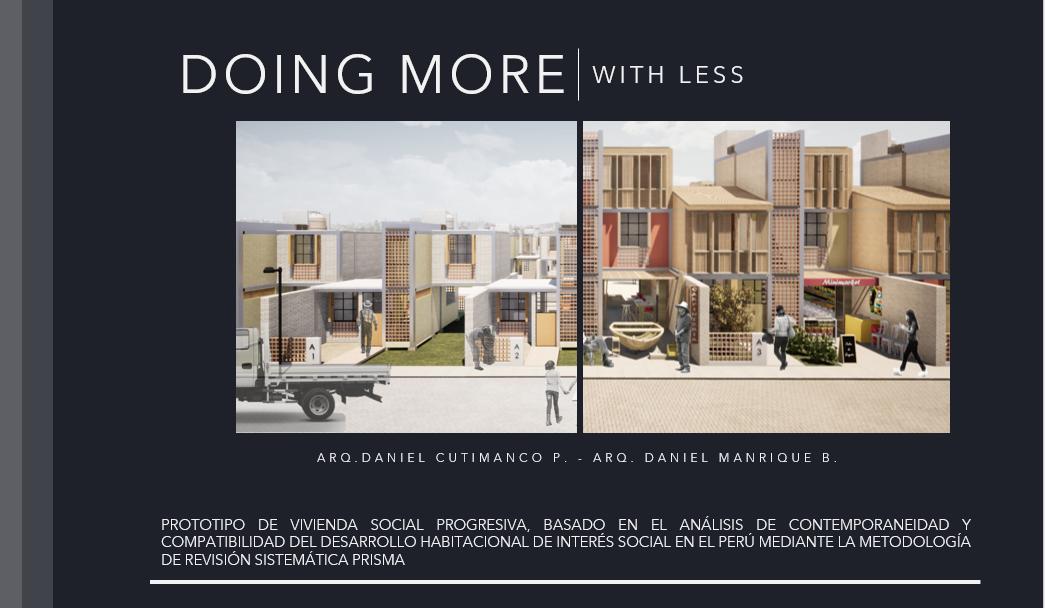
The Workshop was for us a valuable opportunity to take the conceptual and theoretical debate into a purely practical field with a solid exploratory character.
to find new ways of understanding both the requirements and the logics of habitability and appropriation of a user, which, given the scale of the projects in question, have a massiveness that tends to anonymize their individualities. This allowed us to share with the participants a new conception of the architect under a scheme of complementarity, where users are conceived as an active element in the development of housing and professionals as responsible for generating an appropriate and safe framework of action that encourages optimal self-built development.
Similarly, the importance of the multi-scalar work between the syllabuses addressed in the different years of the course, allowed us to break down the work with the aim of empowering students at different levels and get involved with the problem. Showing that we all have something to do to change the situation and that, if we unite, the desired change has a better chance of becoming a reality.



“Those efforts from almost 50 students later materialized in 10 Progressive Social Housing prototypes made by the workshop participants, who put into practice criteria of adaptability, optimization of Self-Construction and above all the notion of thinking of architecture not as a static element, but as an element in constant change, which not only transcends time, but must also have the ability to adapt to it.“

A great experience for me, as the Main Coordinator to guide the 5 Tutors who where responsible of 10 students on average, making an structure of 55 persons oriented to the goal to produce 10 innovative integral Housing Projects, contemplating Construction and Structures ideas.
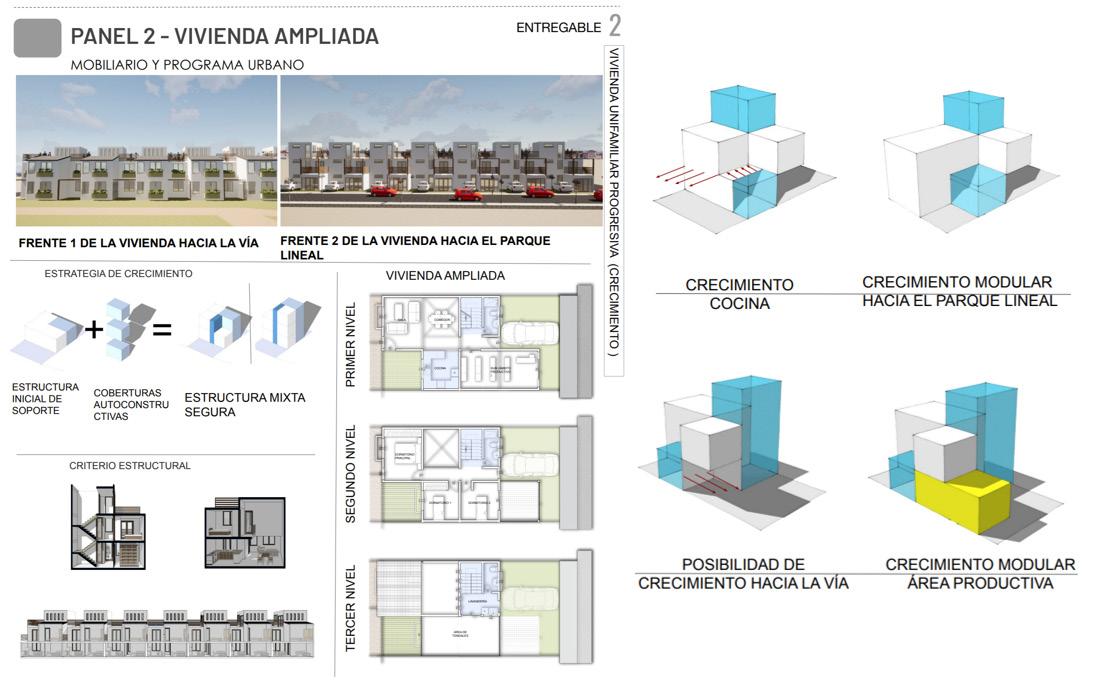
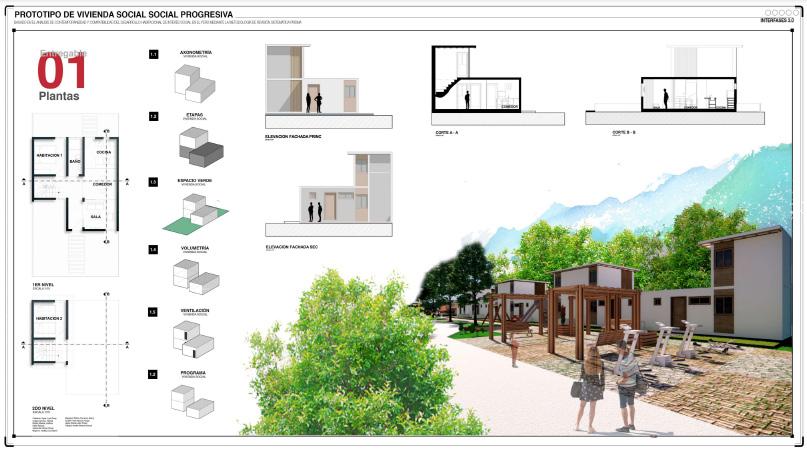
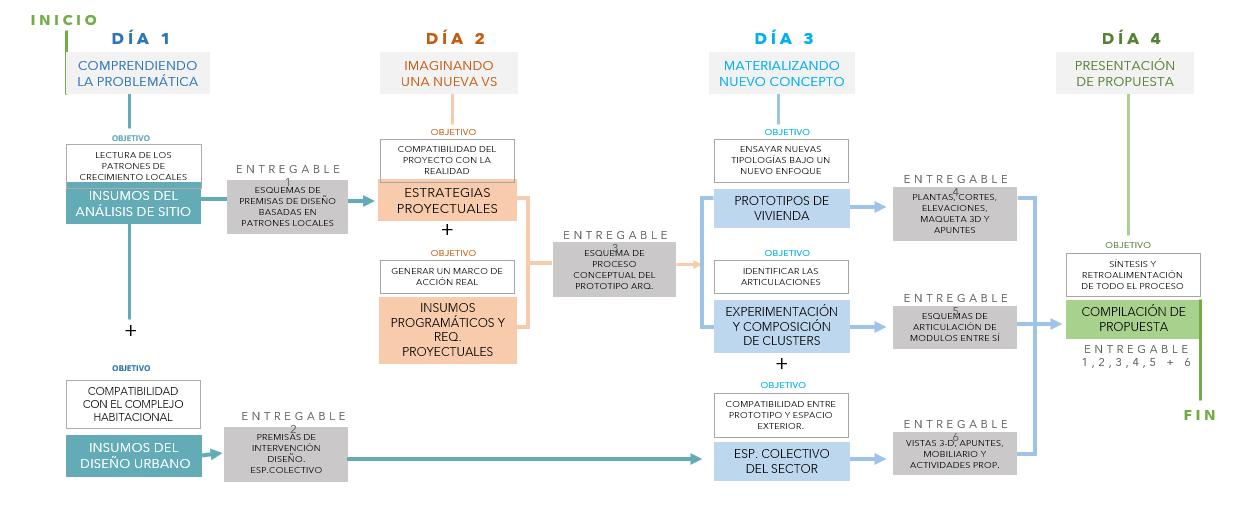
Workshop
Some of the Innovative Social Housing designed by 10 teams of students applying the criteria framework resultant of our research just in 4 days of work.
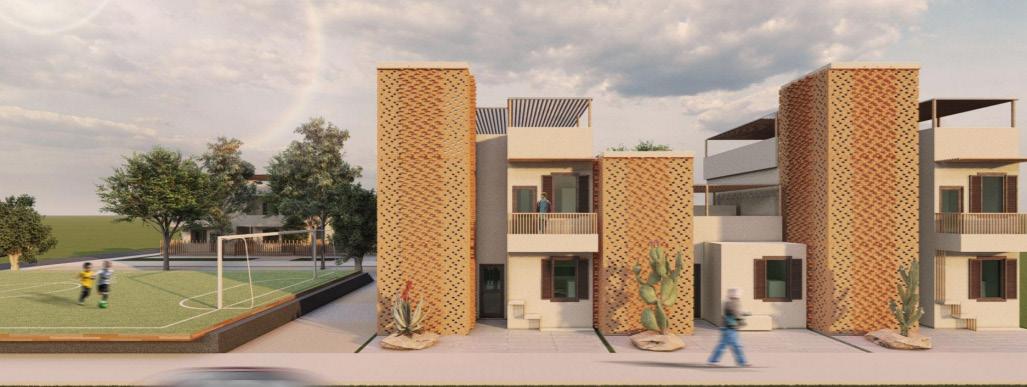
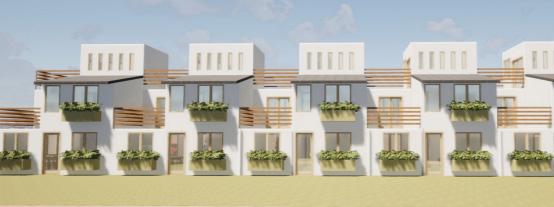
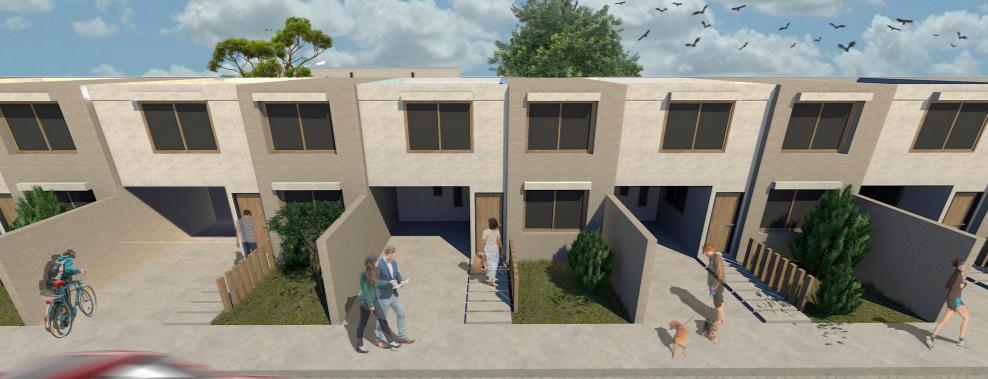
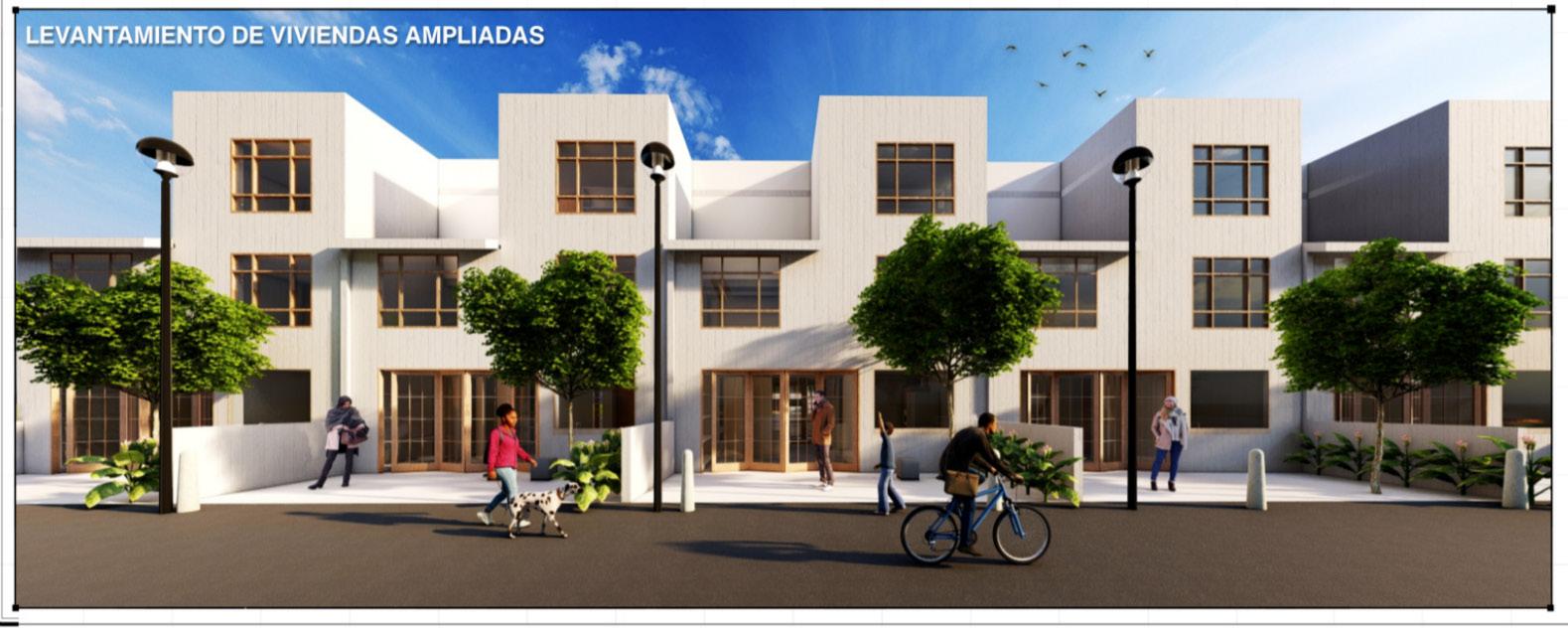
GROUP 6 GROUP 10







