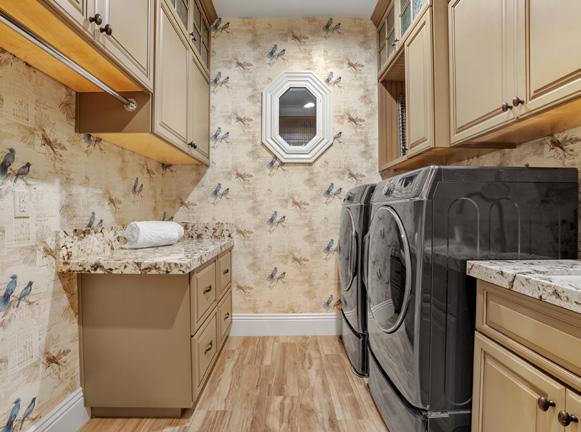

4115 CORTONA COURT
Yorba Linda | Bed: 6 | Bath: 6.5 | Living: 6,250 SF | Lot: 15,800 SF




Yorba Linda | Bed: 6 | Bath: 6.5 | Living: 6,250 SF | Lot: 15,800 SF

Showcasing almost $1.5 million in bespoke upgrades, custom appointments and an expanded floor plan, this opulent Yorba Linda estate is completely turn-key. The artistry of nature sweeps across panoramic views that embrace rolling hills, colorful sunsets and shimmering evening lights, creating a backdrop for upscale living that is without compare. Only the highest-quality finishes and craftsmanship are featured in the home, including custom millwork, stained-glass in select locations, custom tile work, luxurious carpet, beamed ceilings, and designer paint and wall treatments.
The heart of the estate presents an oversized great room with newer bi-fold doors opening to the resort style backyard, a custom fireplace and illuminated built-in cabinetry.
The great room flows under a stone archway to the new kitchen, where an island, nook with built-in desk, antiqued white cabinetry with glass uppers, a pro-level cooktop, custom backsplash and built-in cabinet-matched refrigerator are featured. Another built-in refrigerator awaits in the generous walk-in pantry. Dual primary suites ensure the ultimate in personal comfort, with one located on the main floor and another upstairs with a covered view balcony.
Opening to a side patio, an office with built-ins and full bath also makes a great study or nanny’s quarters; an attached three-car garage hosts built-in cabinetry; and a sun room offers pool views. Grounds are impeccably maintained and professionally landscaped. Enjoy custom decking and waterfalls around a pool and spa with Baja shelf and fire bowls; a detached pool cabana, casita or additional office with full bath; electric shades and retractable awnings; and a loggia with built-in outdoor kitchen/BBQ.




































