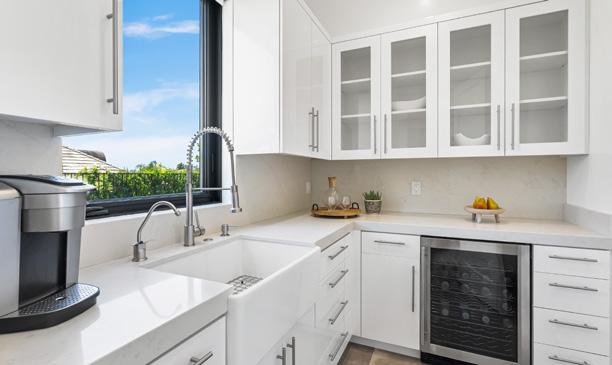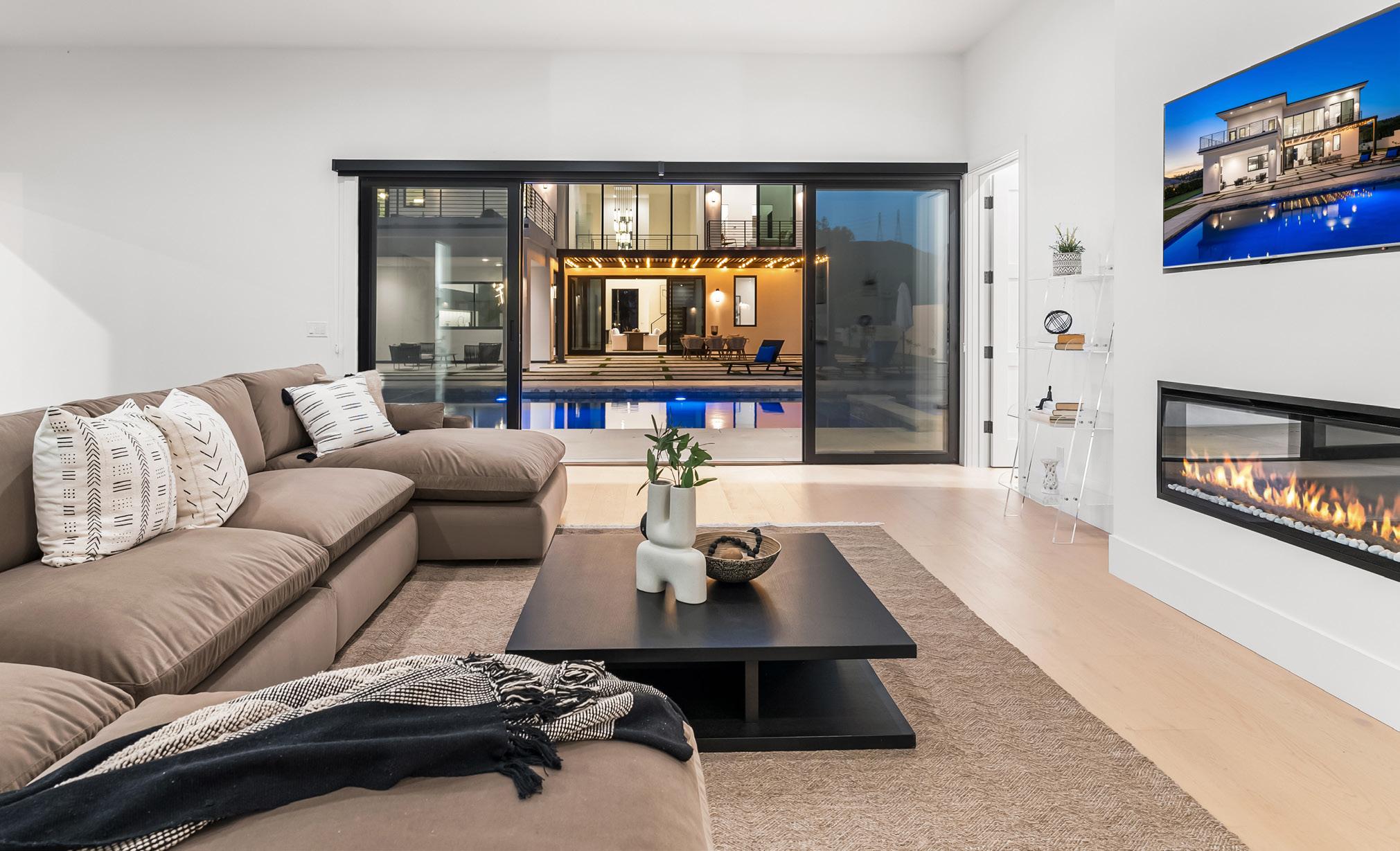
Previously Listed By Another Agent For 265 Days IN ESCROW WITHIN 42 DAYS
DIFFERENT AGENTS DELIVER DIFFERENT RESULTS THROUGH



Previously Listed By Another Agent For 265 Days IN ESCROW WITHIN 42 DAYS
DIFFERENT AGENTS DELIVER DIFFERENT RESULTS THROUGH

Fulfill your pursuit of a home that embodies all your desires at this strikingly contemporary architectural gem, tucked away near the end of a quiet cul-de-sac in Villa Park. Completed in 2023, this custom estate with separate 2 bedroom guest house rests upon a sprawling elevated parcel spanning nearly 21,000 square feet with breathtaking views of city lights, Palos Verdes Peninsula, and ocean in the distance. Step into a world of refined luxury across approximately 7,000 square feet of impeccable living space, where sleek lines, exceptional craftsmanship, imported fixtures, and exquisite materials converge. The allure of this residence extends to its outdoor oasis—a private resort-like backyard for entertaining groups of all sizes featuring a saltwater pool and spa, a covered seating area with fireplace, massive loggia with custom aluminum trellis, conversation area with fire-pit, water-saving artificial turf, and putting green. Adjacent to the main house, a detached guest house and pool cabana beckons with a full kitchen, a fireplacewarmed living/game room, two bedrooms, and one bathroom spread over approximately 2,000 square feet. Inside the main residence, discover four en-suite bedrooms and five baths within approximately 5,000 square feet of open-concept living space. A private office and guest suite is located on the main level. As you step through the pivoting glass-and-steel entry door, you’re greeted by a stunning foyer boasting a 30-foot ceiling and dramatic floating staircase ascending to a hallway bridge above that separates the primary suite from the secondary bedrooms.
The grandeur continues in the great room and dining area with 22-foot ceilings and 10-foot telescoping glass doors that seamlessly integrate indoor and outdoor living. The top-tier kitchen, open to the great room, boasts a dual-waterfall island, quartz countertops, custom cabinetry, two pantries, a separate prep kitchen, dining nook and top-of-the-line Thermador appliances. Designed for multi-generational living and long-term guests, this Southern California sanctuary is equipped with smart-home technology, French white oak flooring, high-end lighting fixtures, unsurpassed quality materials and workmanship delivering an architectural masterpiece out of a magazine. Upstairs, spacious view decks overlook the backyard and city lights with a sunset backdrop that compliments the primary suite featuring a sitting area, linear fireplace, opulent bath with freestanding tub, and two walk-in closets. An attached two- car garage with glass paneled door and possible RV parking is located adjacent to the home. Conveniently located near Orange Circle for shopping and dining, with excellent schools and an abundance of recreational opportunities nearby, this modern masterpiece promises an unparalleled lifestyle of luxury and comfort. Truly a one-of-a kind estate for the most discerning buyers.



































Dean Lueck
949.275.1801 coastviewhomes@gmail.com
DRE 01752859

Meriam Riad
949.701.8151
meriamrealestate@gmail.com
DRE 01932904

