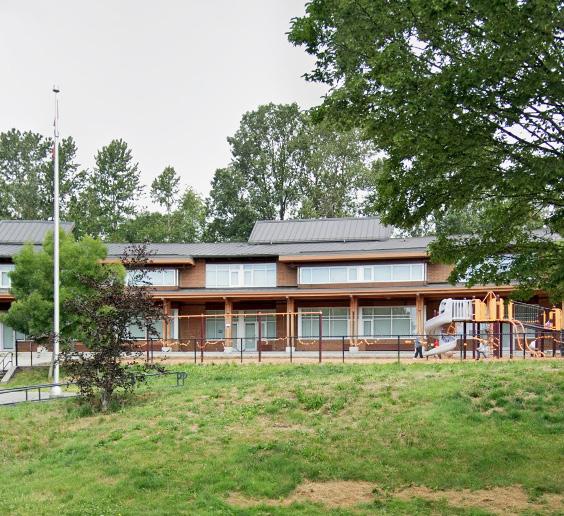
2 minute read
Experience
Sexsmith Elementary School
Vancouver, BC
To handle the growing Vancouver population demands, a new elementary school was designed to support the community. As a K-7 educational facility, the Vancouver School Board indicated the importance of adhering to sustainable principles. Project goals specified the design of a green building that would demonstrate sustainability in action. Introba provided mechanical engineering services for the design of this community school. Key design strategies included embracing on-site passive design elements. The building shape and orientation were optimized to harness natural ventilation and daylighting opportunities. Operable trickle vents and clerestory vents allow air to flow through the building without requiring constant energy input. Several alternative energy strategies were considered, including a heat recovery system and a solar hot water system used to heat domestic water. The design team also explored the possibility of installing solar collectors mounted at the roof level and small roof-mounted wind turbines for power generation. Hundreds of students enjoy learning in a safe and secure environment that contributes to the community’s long term sustainability. High level collaboration has resulted in creating an outstanding learning environment that clearly meets the development needs of future generations.

Garibaldi Secondary School Addition
Maple Ridge, BC
Introba provided electrical and plumbing, HVAC and fire protection design for the two-story addition to the existing school building and retrofitted the existing mechanical systems to suit the envelope remediation, seismic upgrade and interior renovation within the existing school. A geothermal heating system was provided to service the new addition. The building utilized radiant heating and displacement ventilation. Introba is currently expanding the geothermal system to provide heating and chilled water to the existing school.
Hesquiaht School
Refuge Cove, BC
Designed for the Hesquiaht First Nation community, this new school is located on the west coast of Vancouver Island. Designated as a UNESCO World Biosphere Reserve, the project site in Refuge Cove played a significant role in design considerations. The federal government also supports the community and ‘promotes solutions to reconcile the conservation of bio-diversity with sustainable use’. Introba was retained as the mechanical consultant for this project. The local climate has relatively small temperature variations with strong, consistent southeasterly winds year round. Factoring in these conditions, the architectural form of the building was designed to mimic an air foil. It was oriented to effectively harness the prevailing winds, resulting in a natural, wind-driven displacement ventilation system without supplementary mechanical fans. Low-intensity radiant heating slabs were a key design feature to optimize thermal mass. Heat pumps provide energy drawn from a retention pond via a geo-exchange system. Additional sustainable strategies include the use of short structural pieces and lumber milled on-site to minimize transportation impacts.


Gibsons Elementary School
Gibsons, BC
Introba provided mechanical and energy modeling services for this designbuild LEED Gold target school that replaced the former school on the site. The school includes a Strong Start, two full day kindergarten classes and 12 regular classrooms for 300 elementary students in grades 1 to 7. It also has a neighbourhood learning centre which includes a childcare facility with early childhood development, health and wellness screening office, community kitchen and intergenerational multipurpose room.






