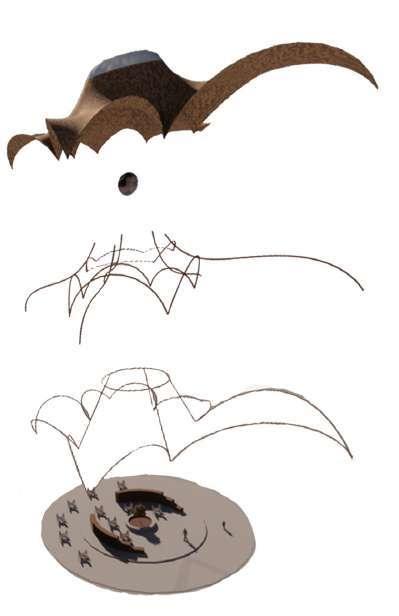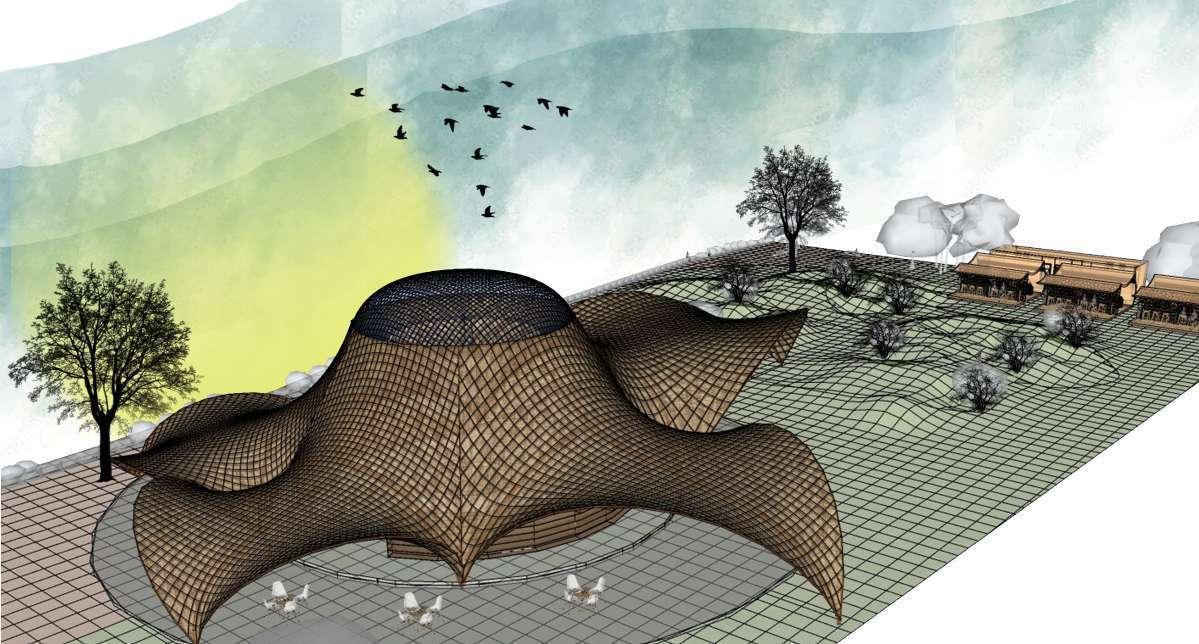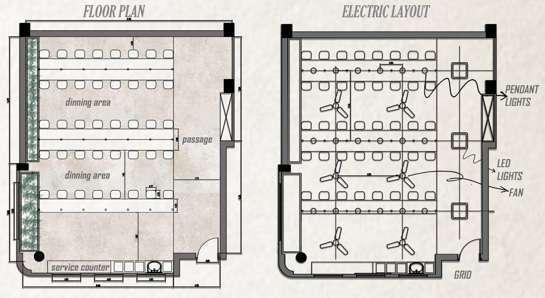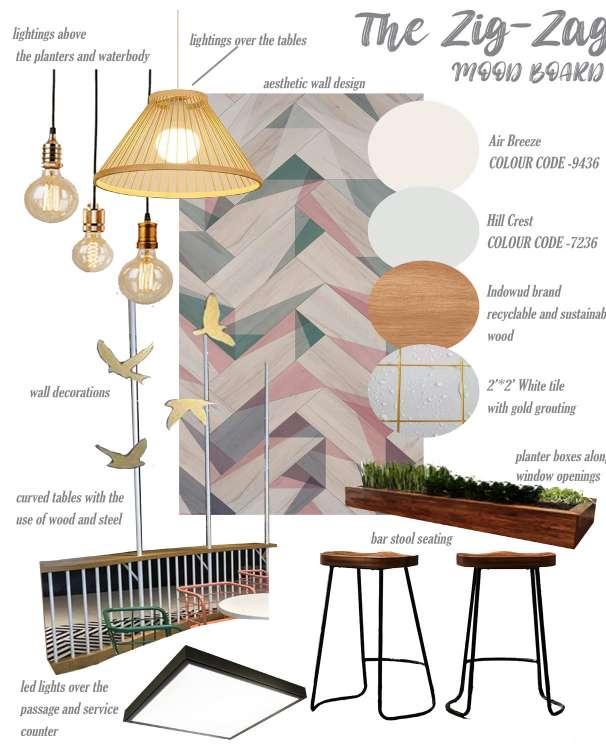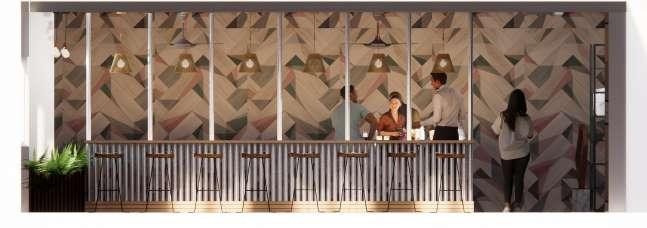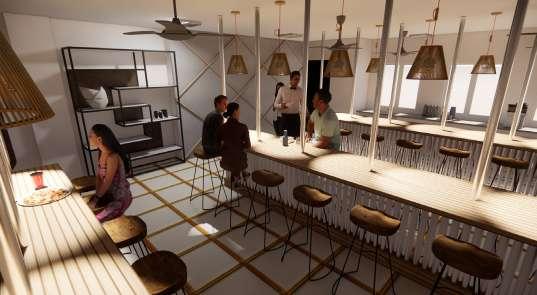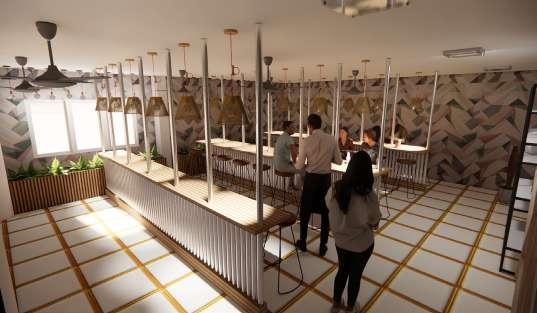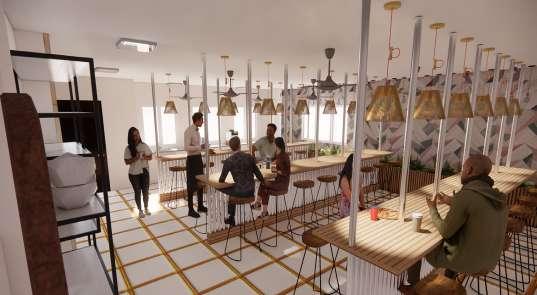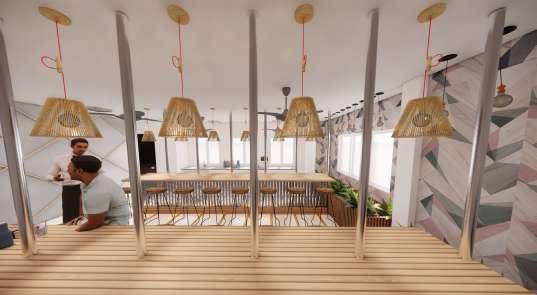






2016 - 2019
Prince Matriculation Higher Sec School,Nanganallur, Chennai
Drafting/ Modelling
Autocad
Revit
2019 - 2024
Measi Academy Of Architecture, Royepettah, Chennai
EXPERIENCE PARTICIPATION
Student Intern at ISRA Designs and Infratech Pvt Ltd
Worked on various design which includes residential, Commercial, Public Buildings.
Helped in design development.
Worked on detailed drawings, MEP dwgs and project BOQ.
Conducted site visits and field measurement to gather information and assess project progress.
Collabrated with clients and vendors for the project progress.
Project Management Skills, working closely with clients and vendors to ensure successful project execution.
Worked on office interior projects.
It all began when I embarked my journey in Architecture, which profoundly changed my visualization towards the world and comprehend the interaction between people and their living spaces. My boundless curiosity about the universe and the intricate relationship between built environments and human experiences fuels my belief that both users and spaces develop distinct characters, telling compelling stories and creating art as a natural extension of spatial solutions.
As an architect, I believe architecture is more than just the creation of buildings; it is the art of shaping spaces that inspire, engage, and elevate the human experience. My passion lies in transforming urban and enhancing the quality of life through thoughtful, creative, and resilient architectural solutions.
My responsibilities have included developing designs, creating detailed drawings.
Working on MEP (Mechanical, Electrical, and Plumbing) plans, as well as preparing project BOQs.
2020 Kurandza School For Girls, Mozambique l Archstorming
2021 Etho’s AYDA Awards
Best Academic Project (which showcases innovative, sustainable and resilient design solutions)
2022 Reading Pavilion Design l HIZORA
2022 Canteen Redesign
Sketchup
3D Visualisation
Lumion
Enscape
Vray
Presentation
Photoshop Indesign
Canva
MS Office
Powerpoint
Word
Excel
CORE STRENGTH
Communication
Illustration & Story Board
Model Making
Manual Drafting & Sketching
LANGUAGE INTEREST
Tamil l English
Sketching l Badmiton l Singing l Cooking
THESIS PROJECT I 2024
Safari Resort, Sathyamangalam Reserve .01
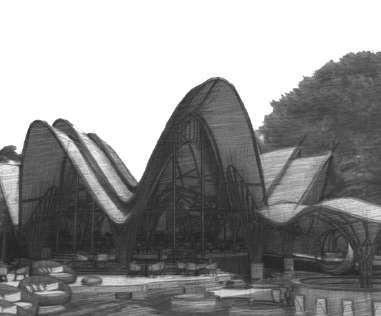
INTERNSHIP WORK I 2023
Mullai Nagar Bus Terminal, Chennai .02
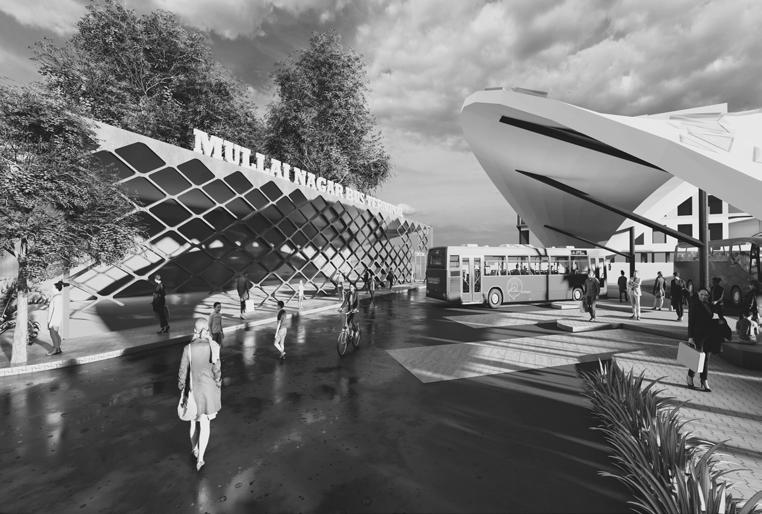
INTERNSHIP WORK I 2023
Radiance Cinemas, Madurai .03
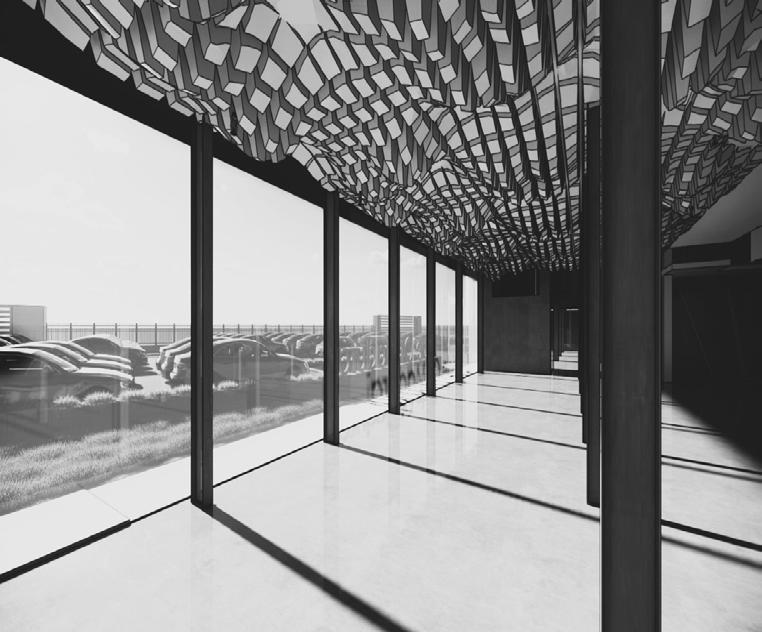
INTERNSHIP WORK I 2023
Step Stone Vatsa Amaze, Kattupakkam .04
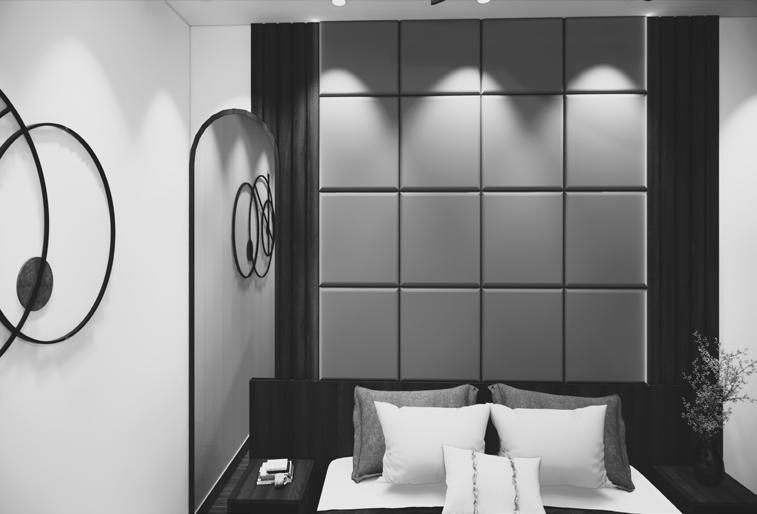
GRAB (Reading Pavilion), Varkala, Kerala .05
COMPETITION WORK I 2022
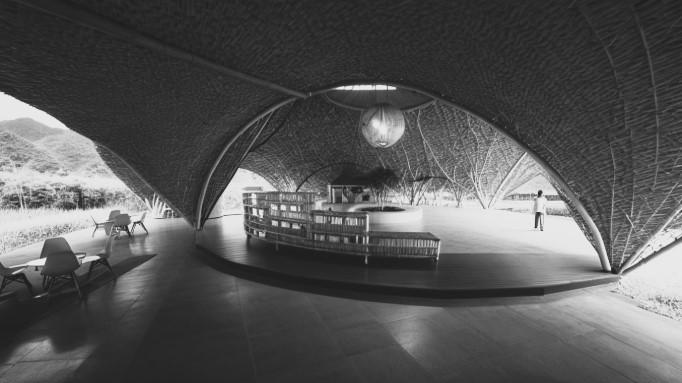
FREELANCE WORK I 2022
Dinning Area Redesign, Guindy, Chennai .06
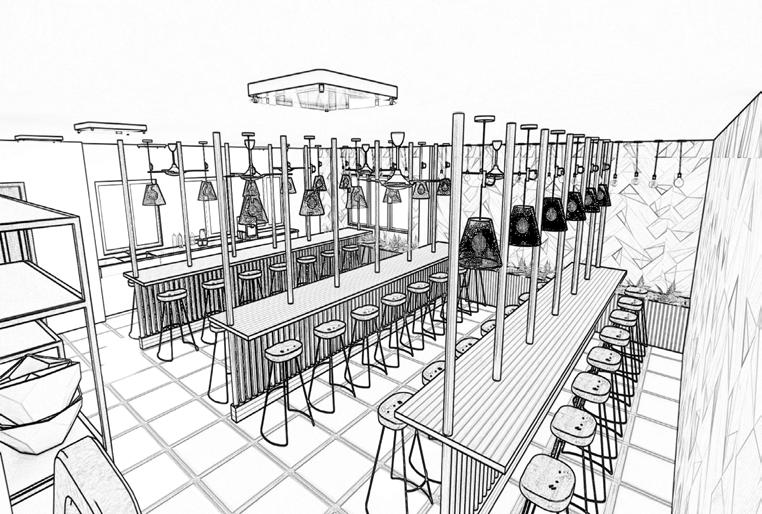
Sathyamangalam Reserve Forest, Tamil Nadu
Overview:
This project proposal outlines the development of a safari resort situated in Sathyamangalam Reserve Forest, spanning 14 acres. The resort will feature 34 elegantly designed suites, offering guests an immersive experience and diverse wildlife sanctuaries. The Sathyamangalam Reserve Forest, renowned for its rich biodiversity and lush landscapes, provides an ideal backdrop for a luxury safari resort aimed at eco-tourism and conservation.destination and can change the skyline in the neighbourhood.
Key amenities will include a central lodge with a restaurant serving local and organic cuisine, a wellness spa, and an outdoor pool overlooking the forest canopy. Activities will encompass guided safari tours, bird watching, trekking,and educational programs about the local flora and fauna.
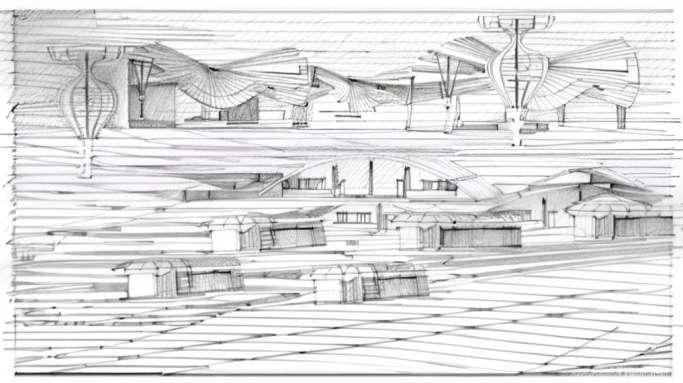
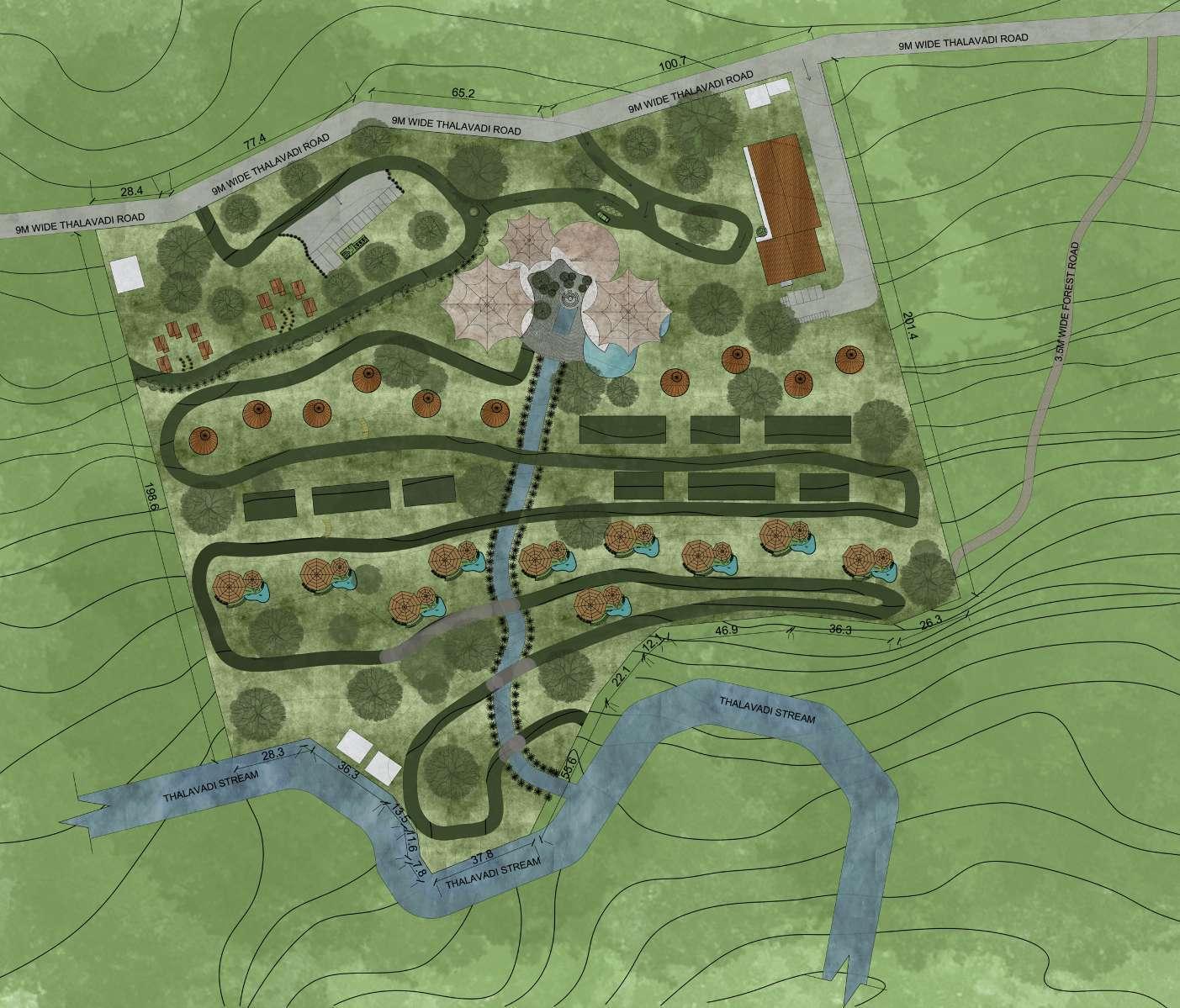

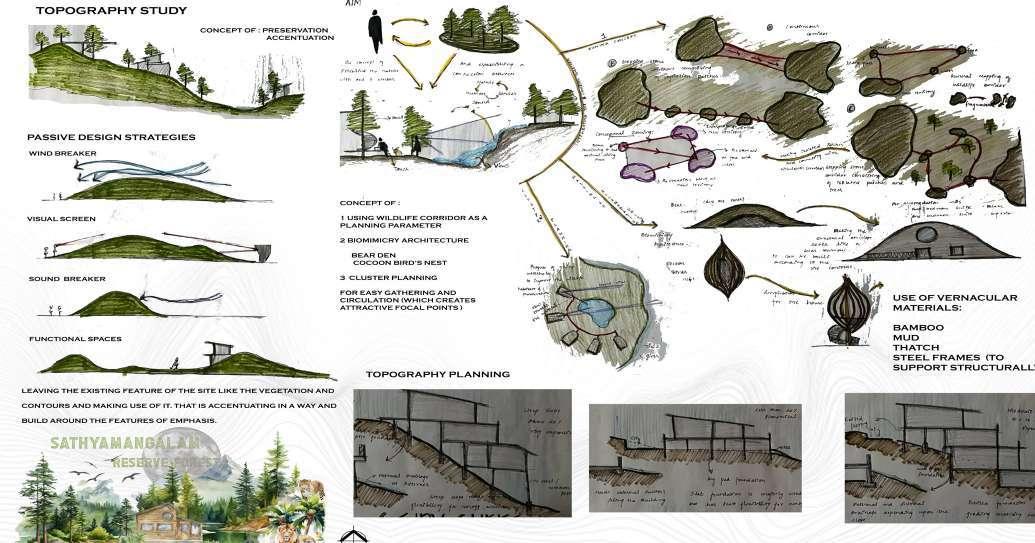
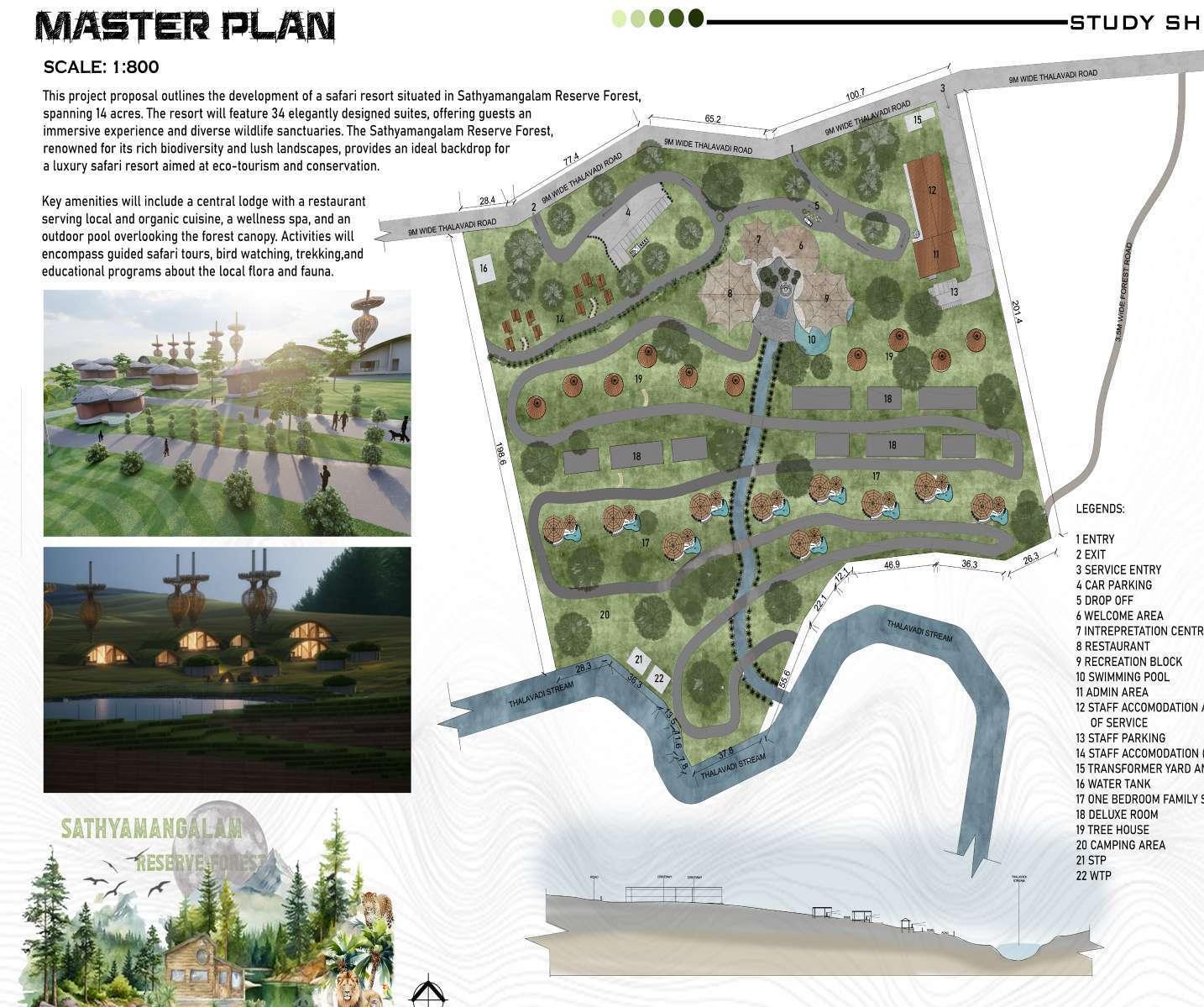
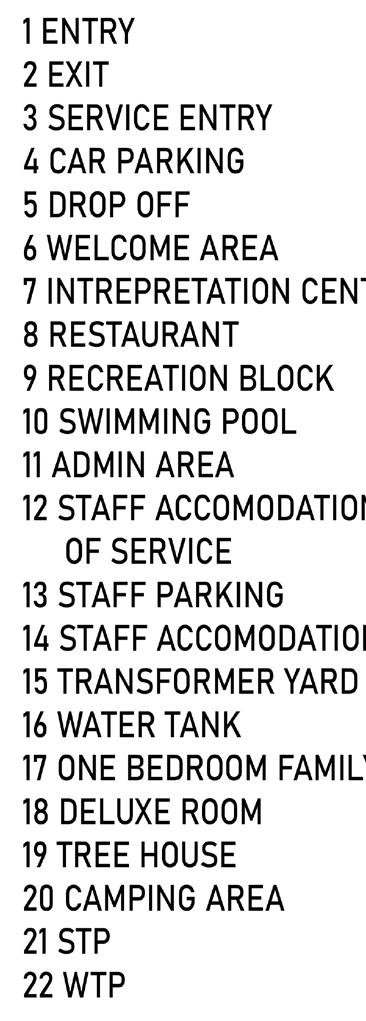

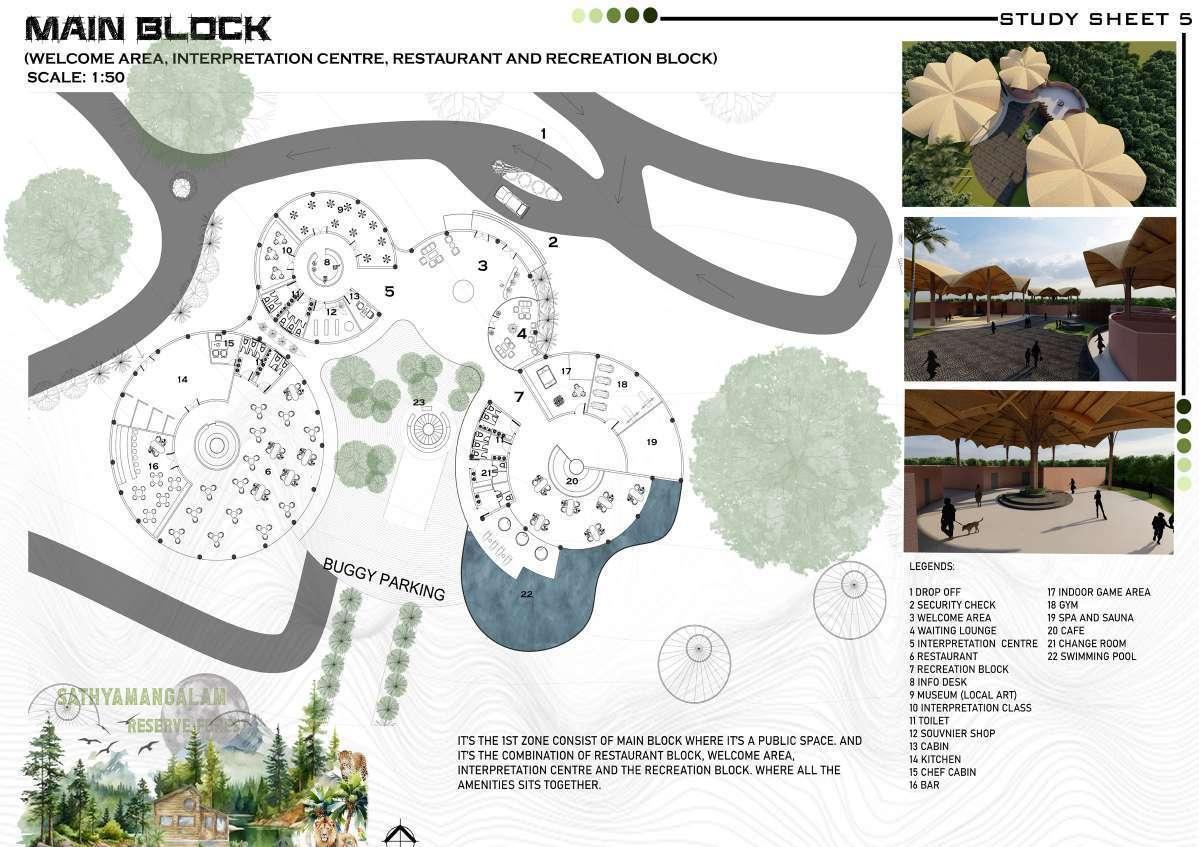
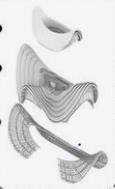
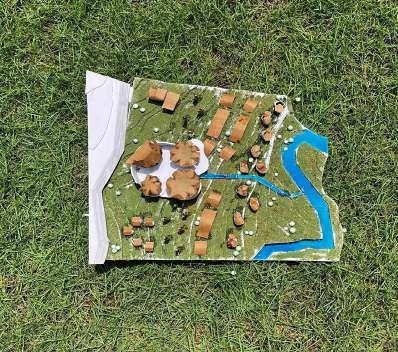

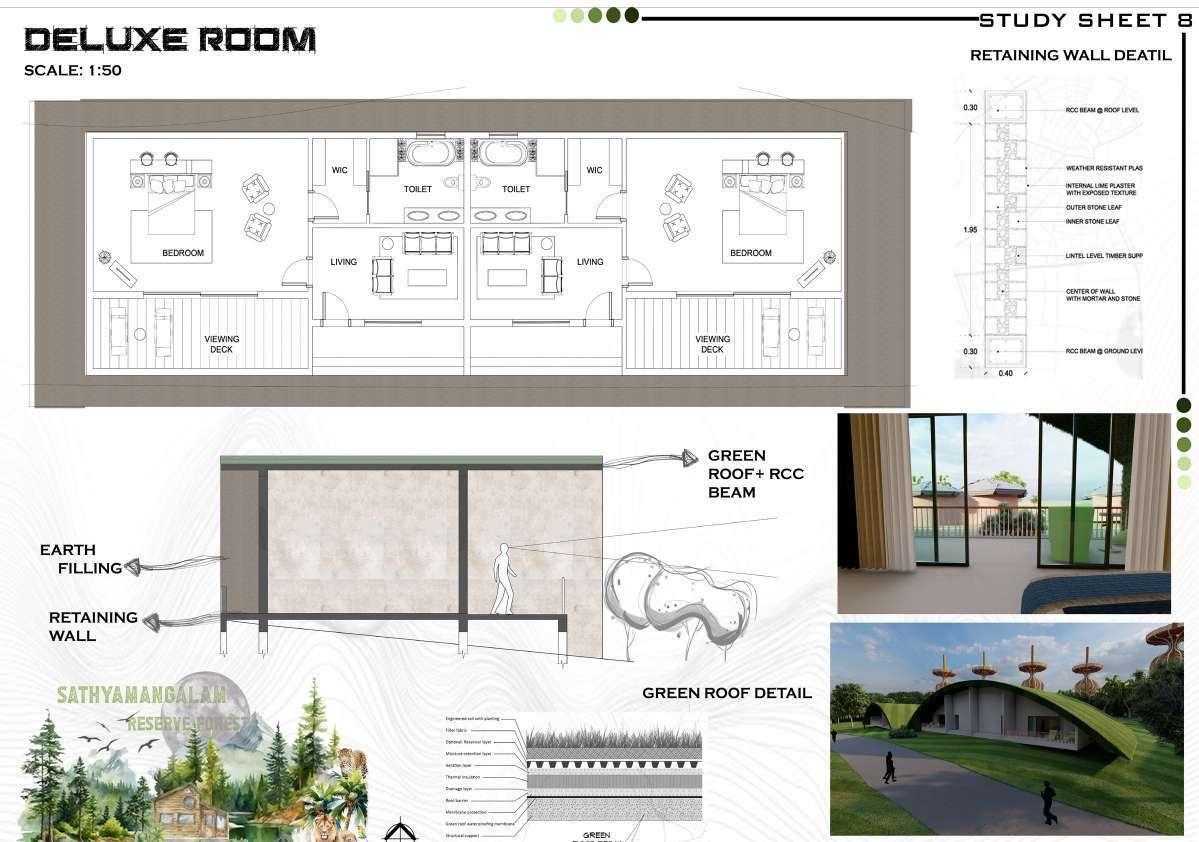
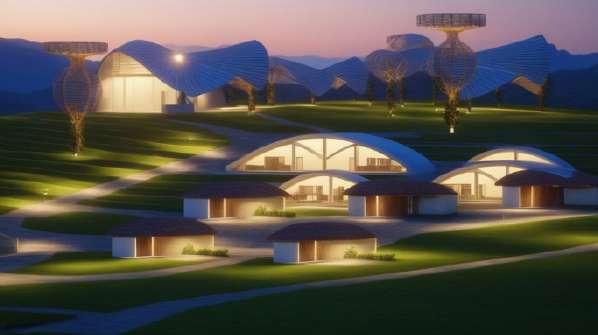
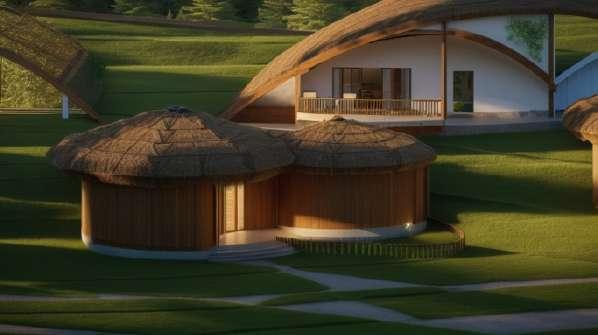
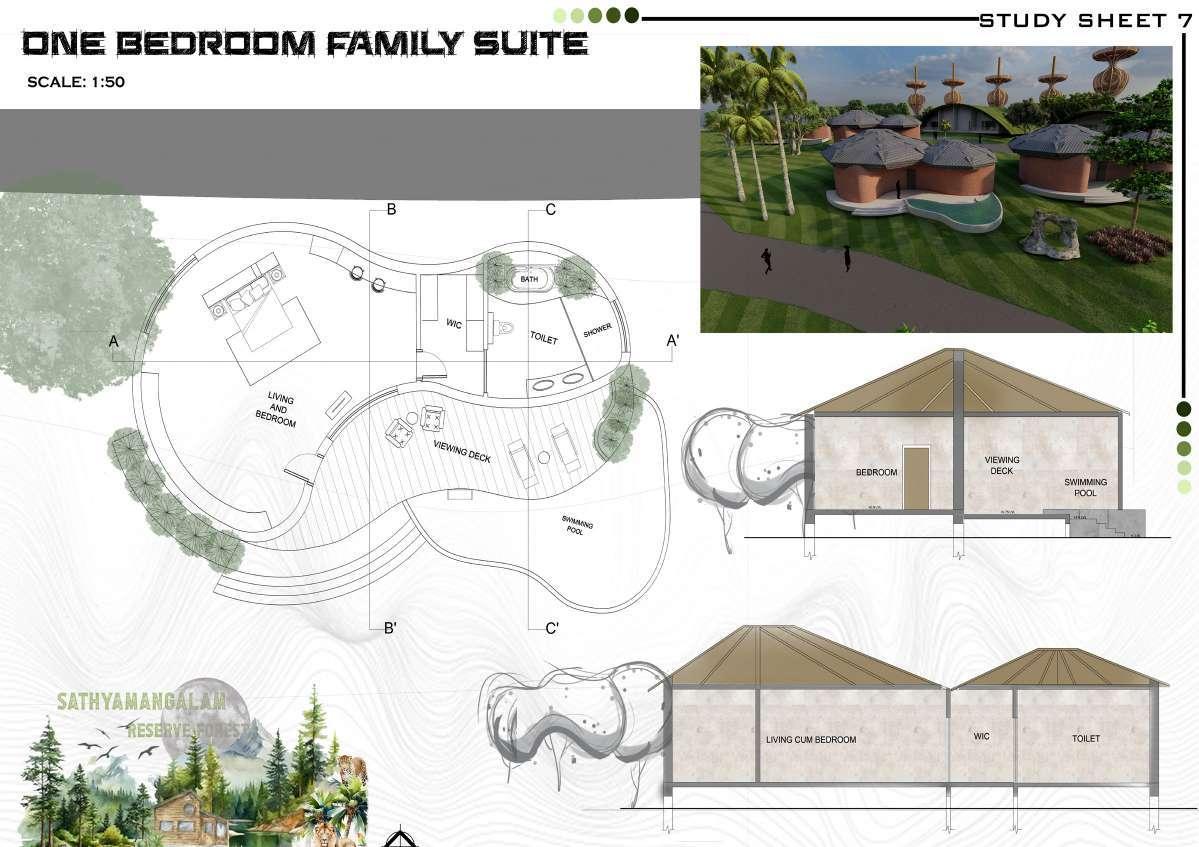
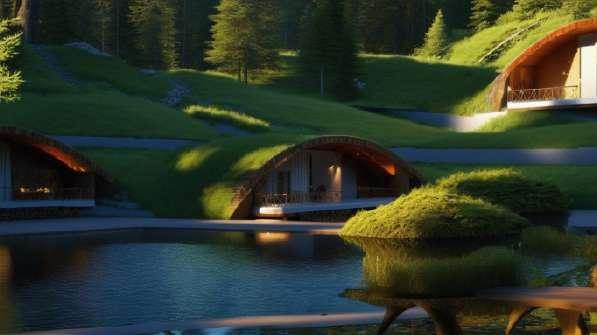

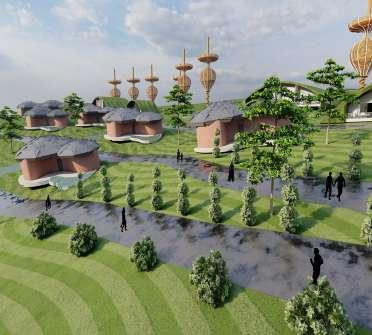
Overview:
The Mullai Nagar Bus Terminus is located in Perambur Neighbourhood with an area of 1.60 acres. The Bus Depot cum Terminus is located on South Usman Road which is the most prominent retail commercial target in the Country. With the locational advantage, the site has enormous potential to be the most prominent destination and can change the skyline in the neighbourhood.
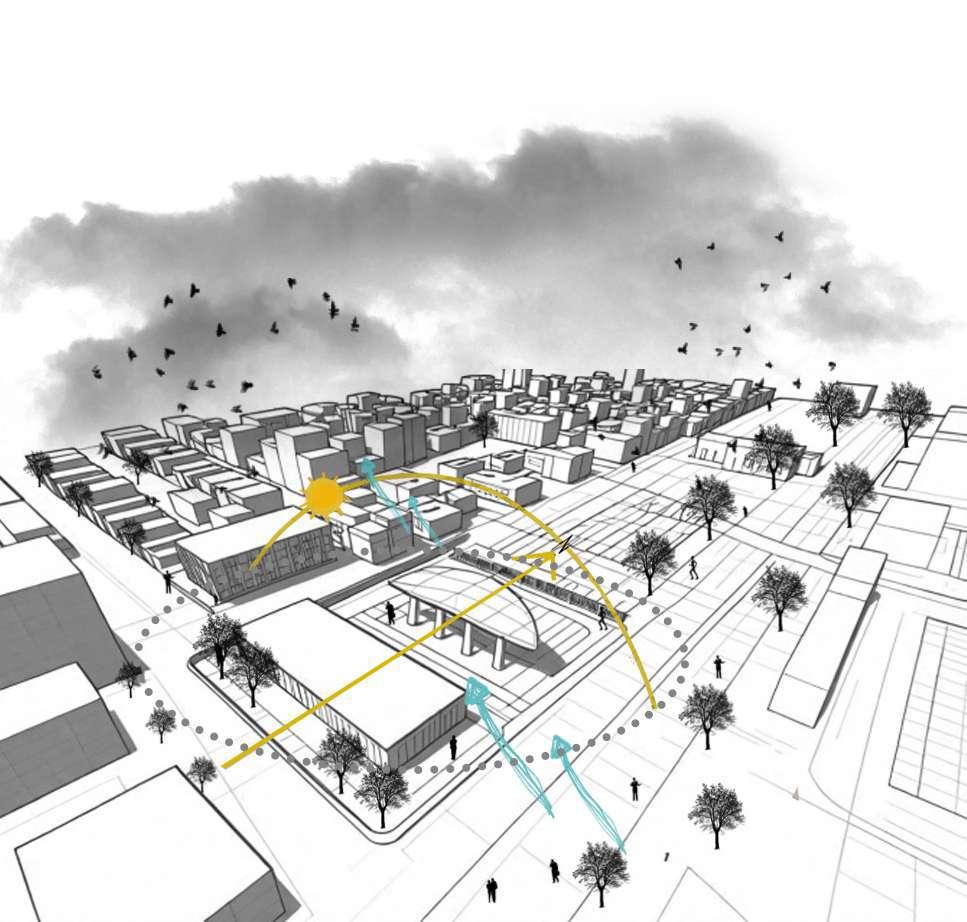

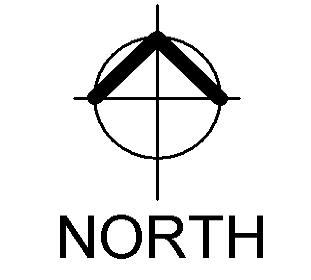
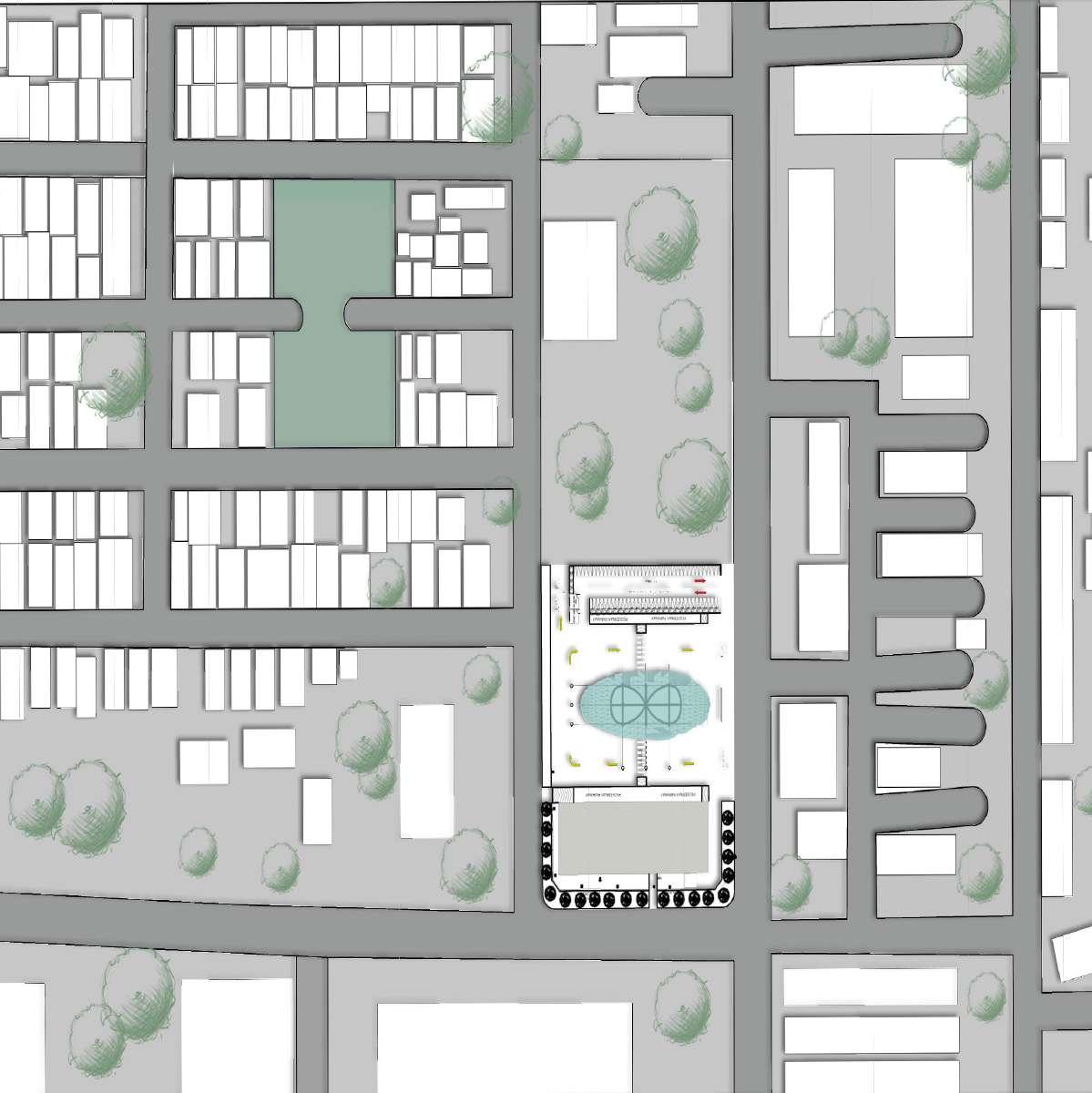
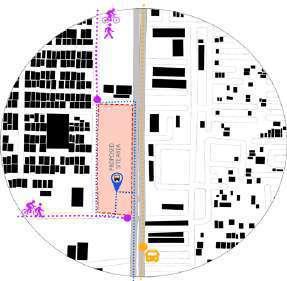
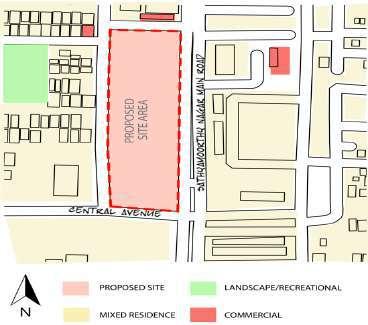
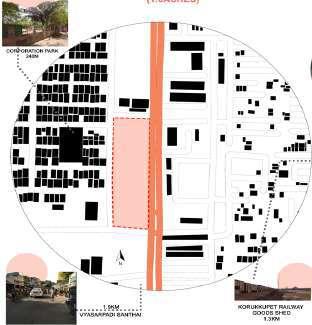
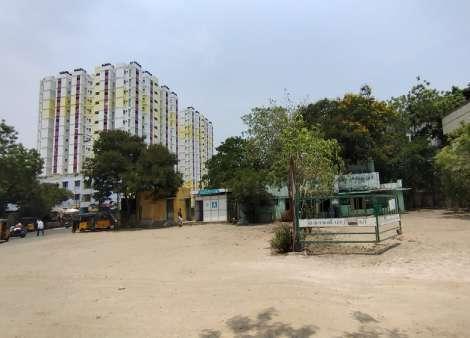
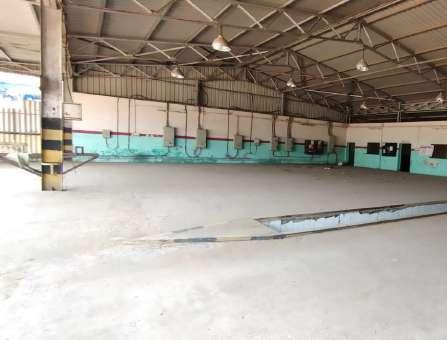

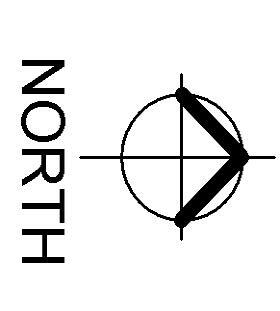


























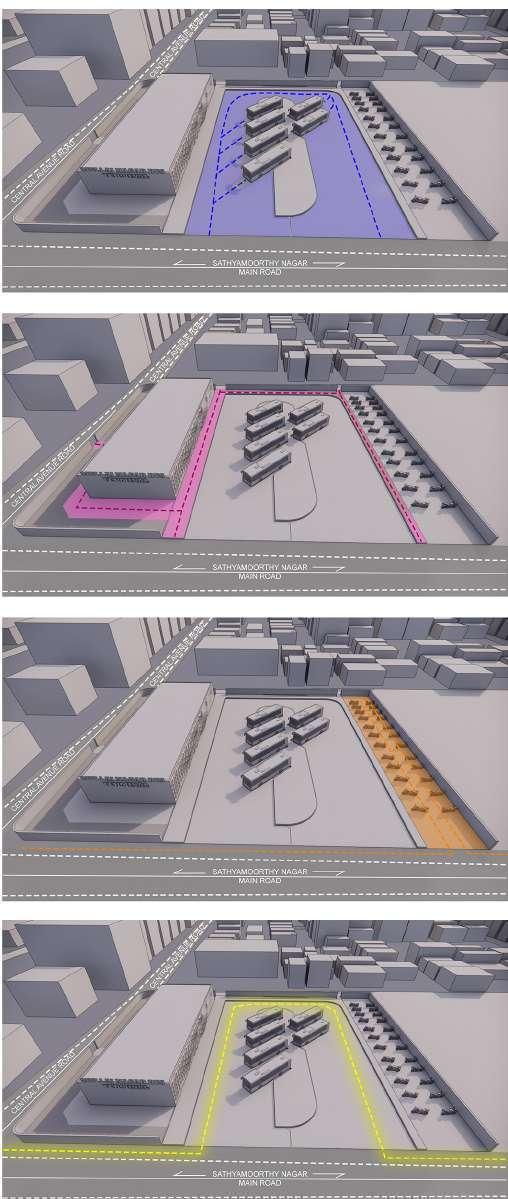
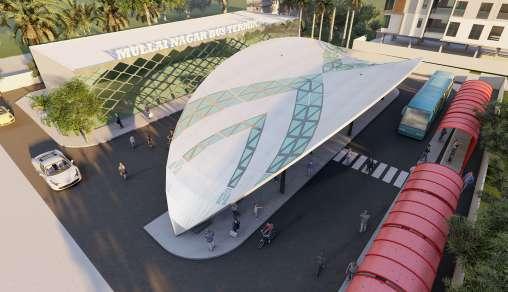

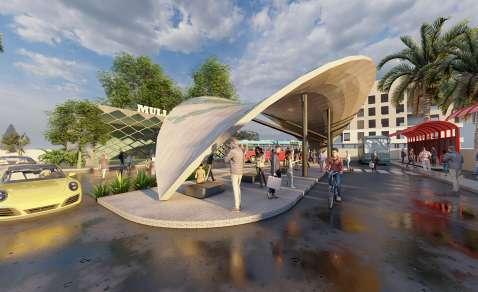
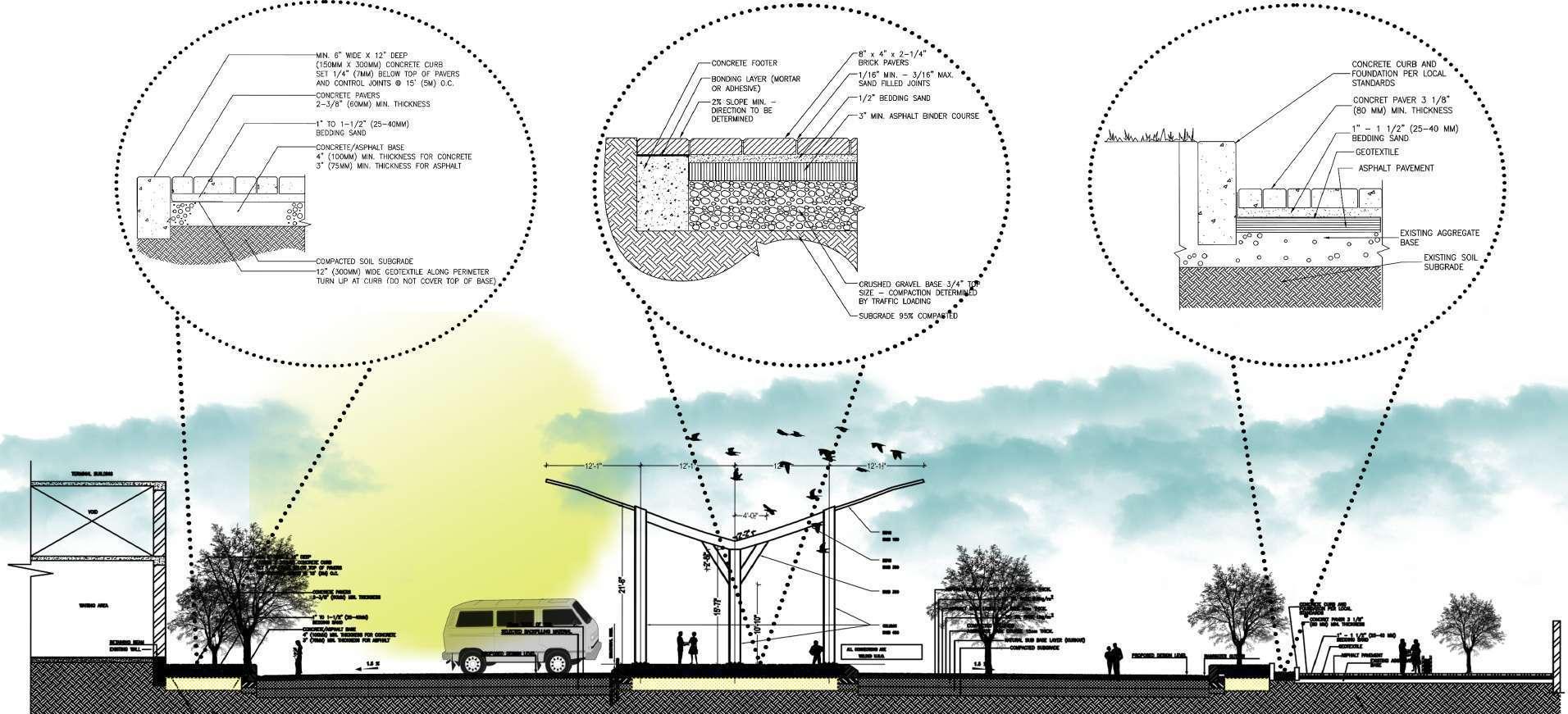


The Theater is located in the central hub of Madurai city with 10m wide adjacent road with large open parking space, on total site area of 5247.44 sq.m and a built-up area of 579.14 sq.m.
The interiors of the theatre is done based on the target audience and according to their visual comfort, using current contemporary elements and automated interiors to meet their satisfaction.
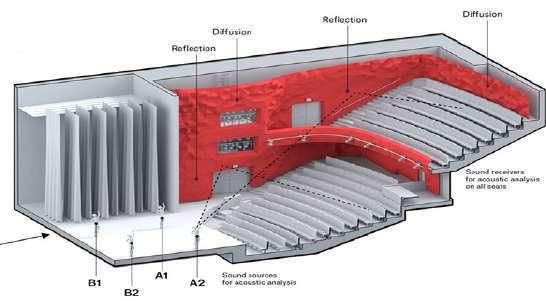
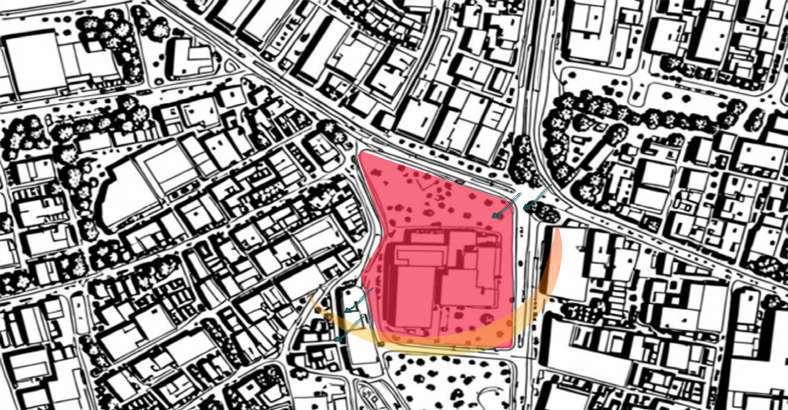

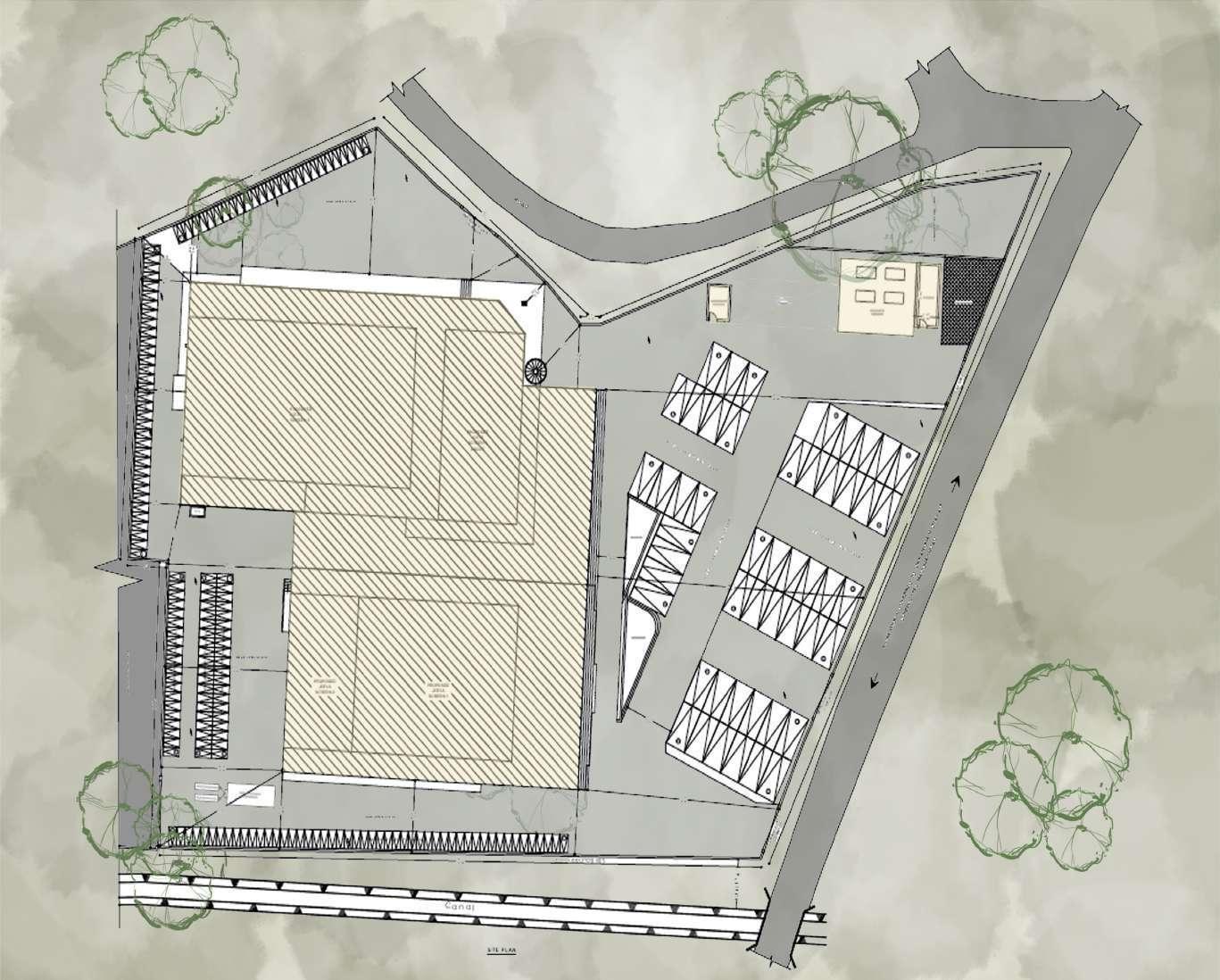


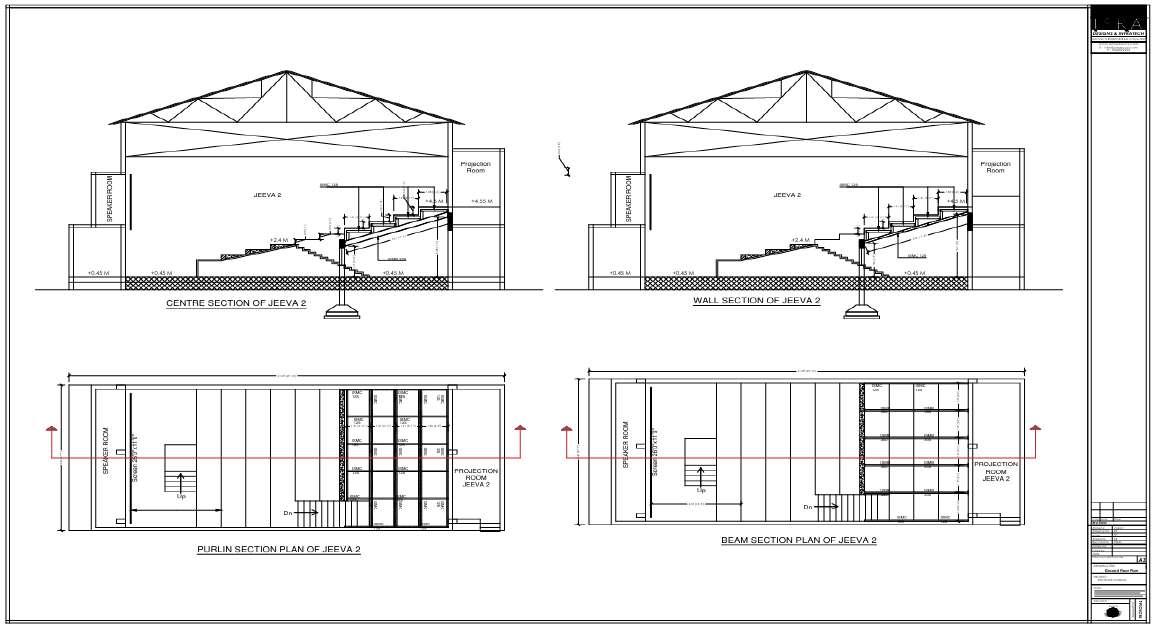
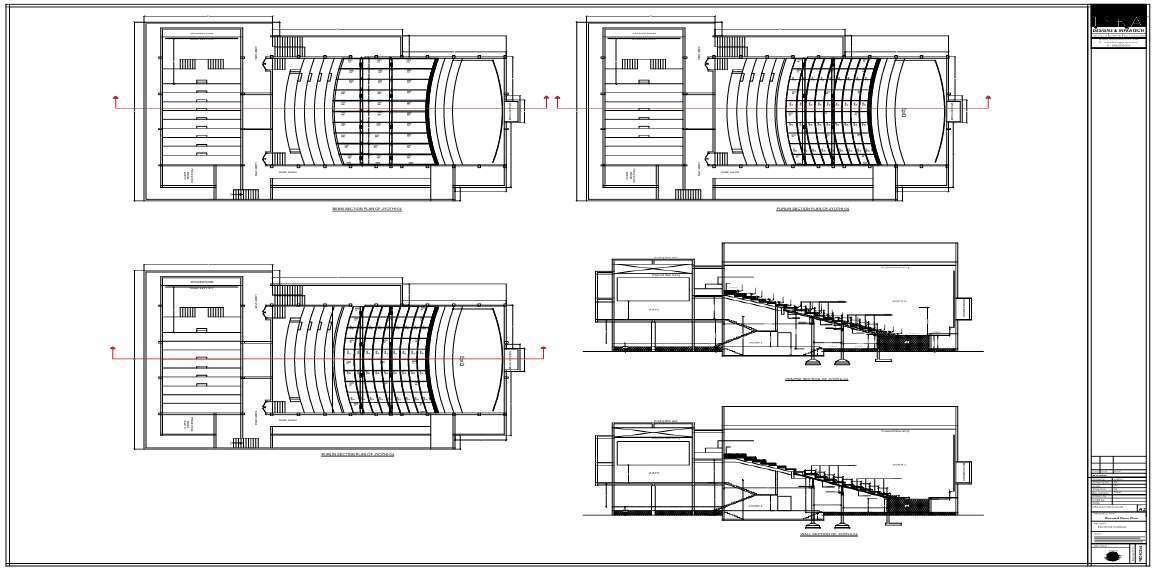
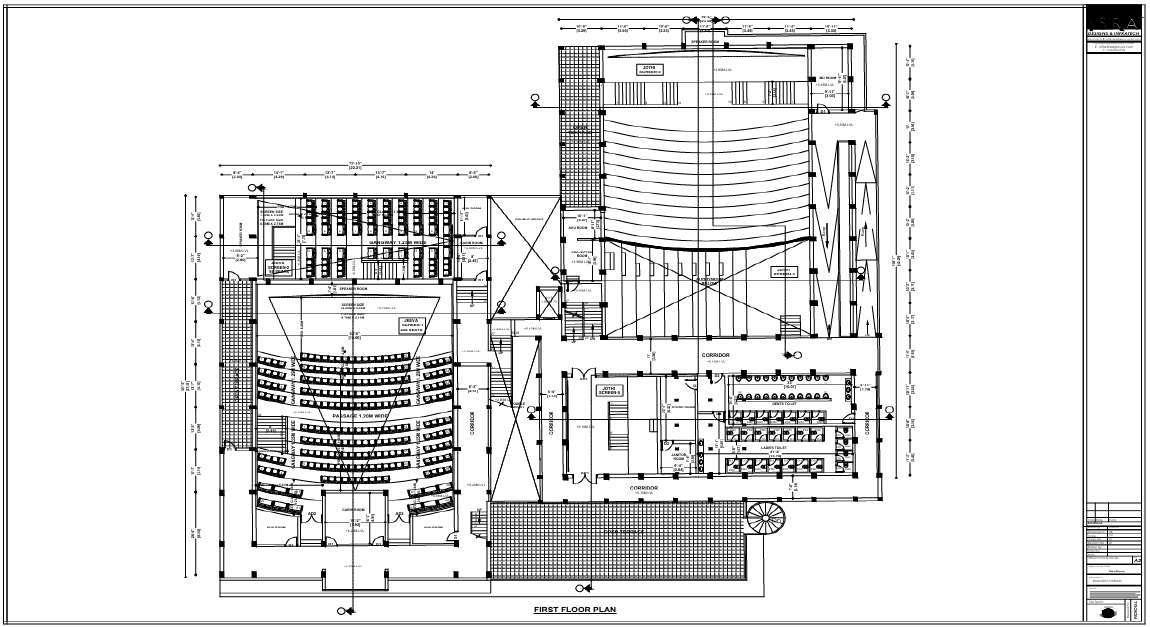
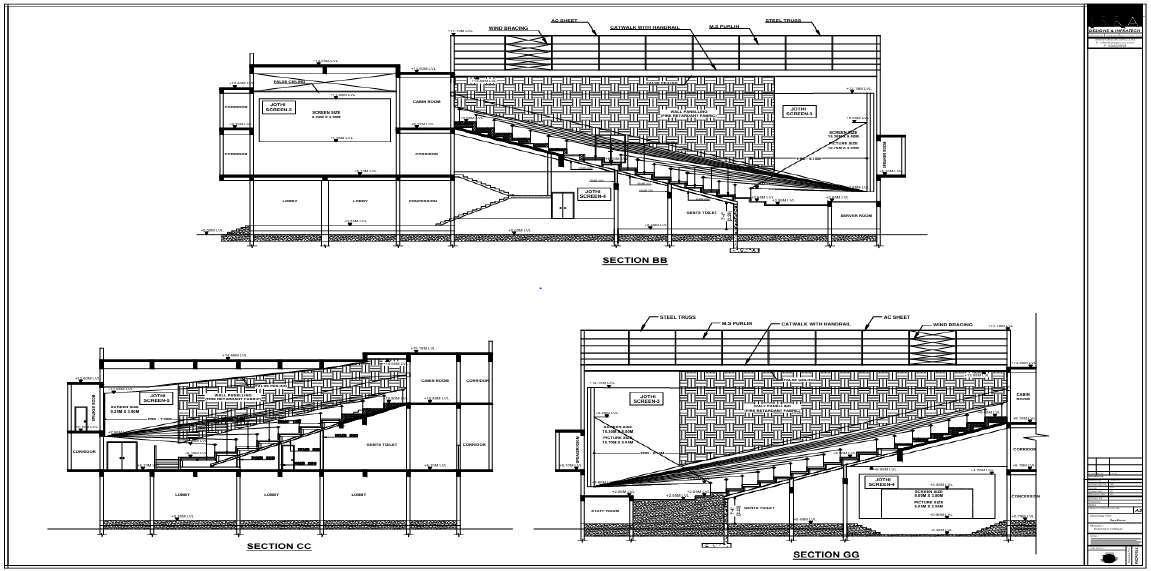
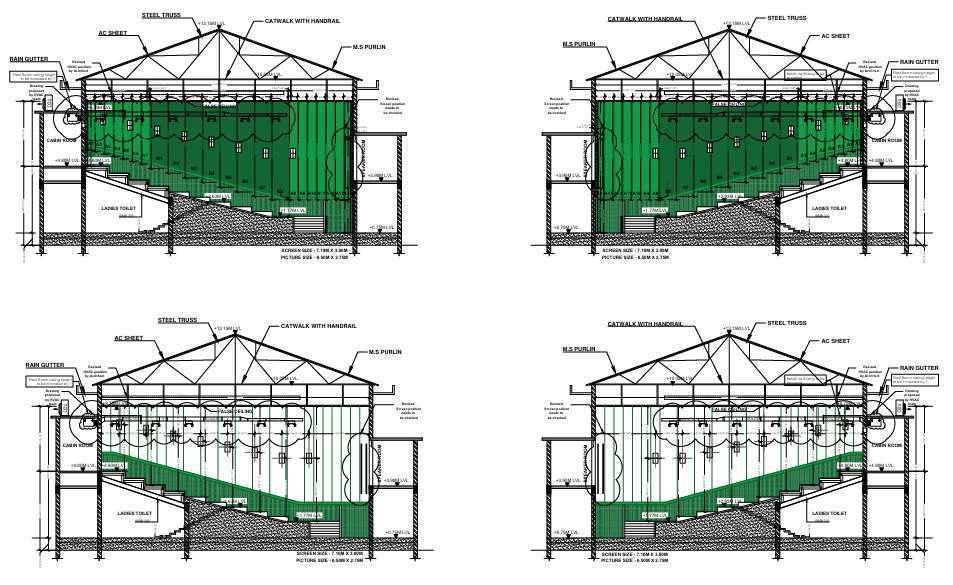
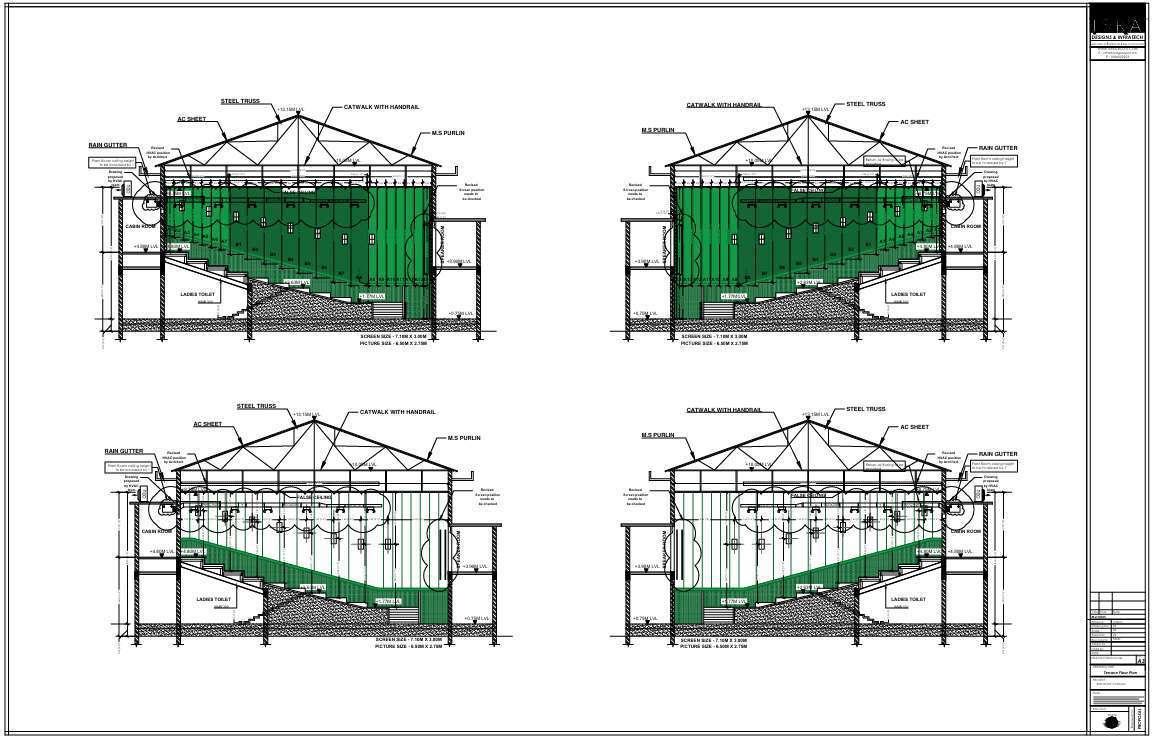
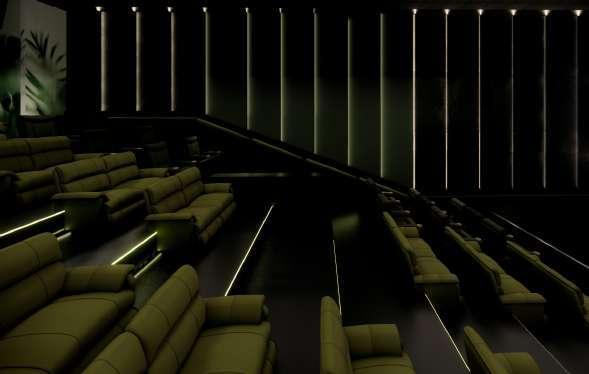
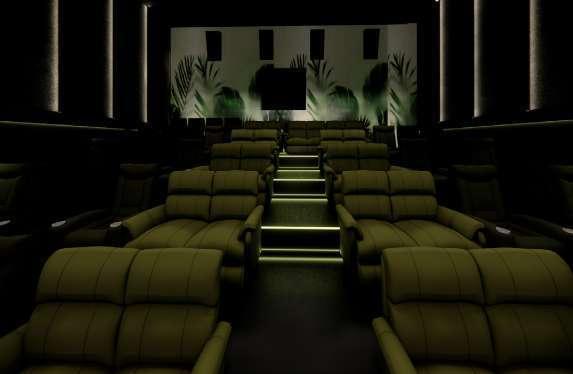



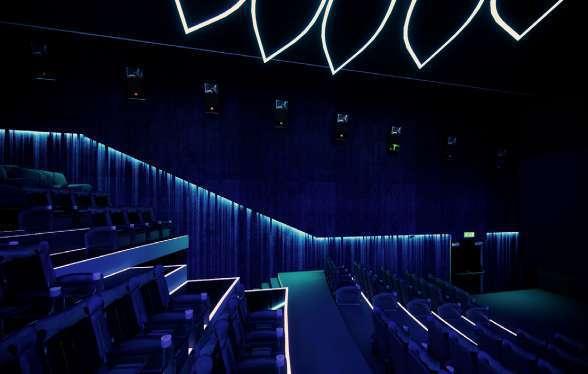
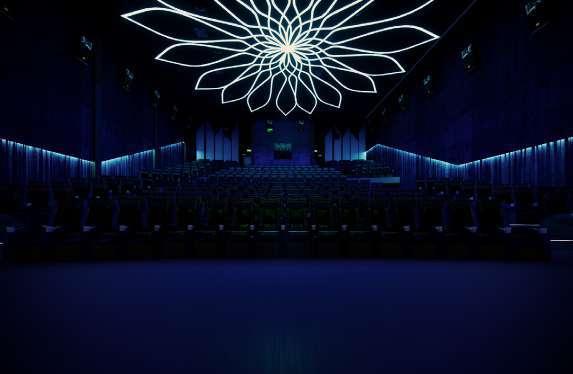
Overview:
Step Stone, Kattupakkam
Step Stone Vatsa Amaze is located in Kattupakkam, Chennai of total site area of 4589.41 sq.ft, which situates office, model house, home experience centre, children’s play area, car parking with landscaped area.
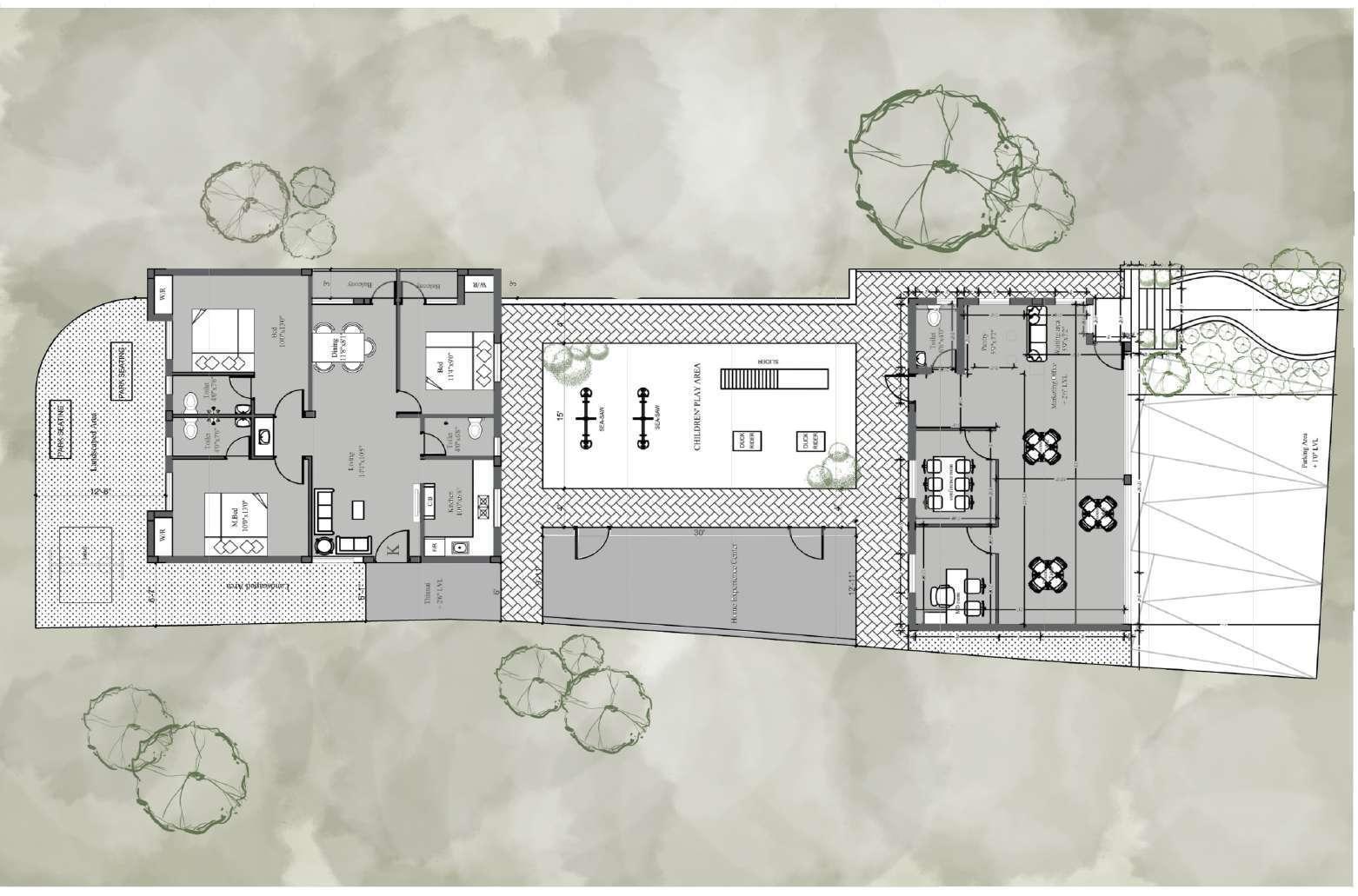
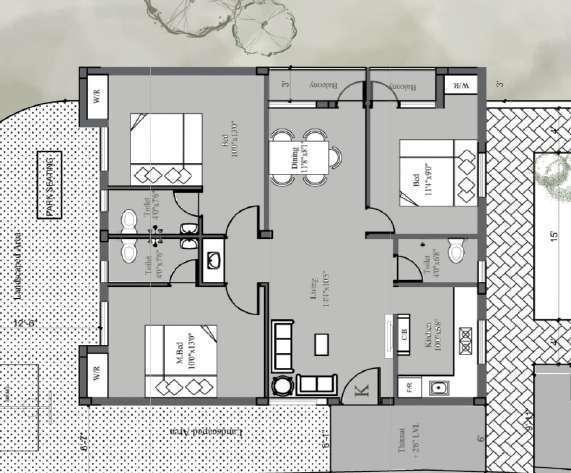
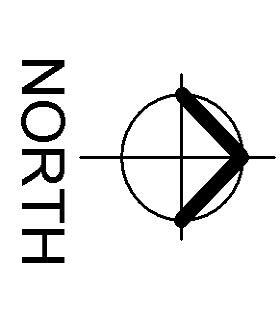
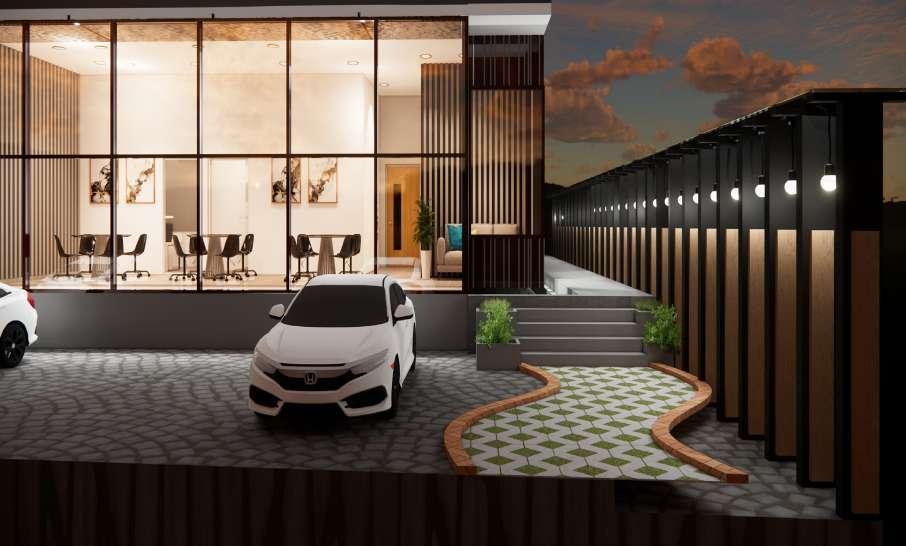




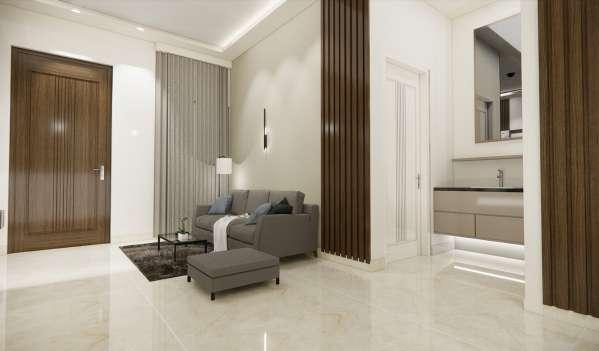
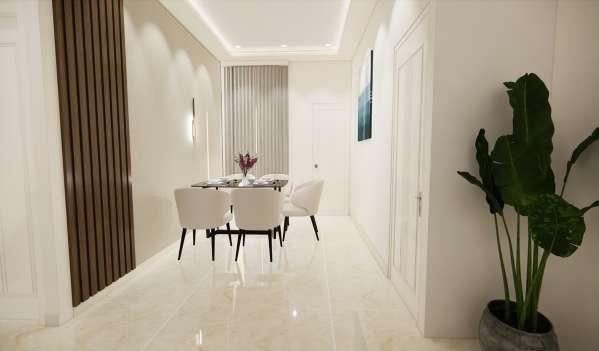
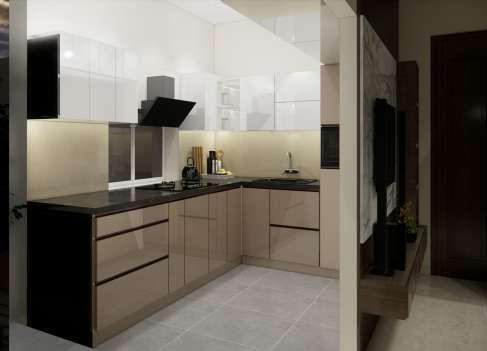
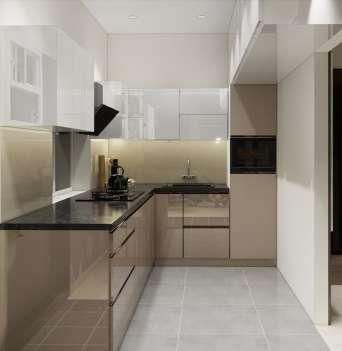
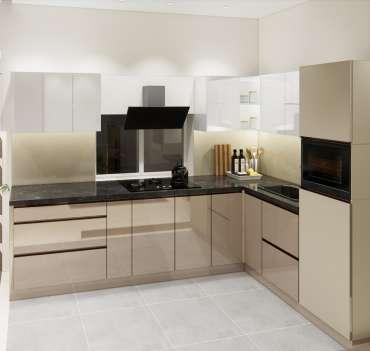
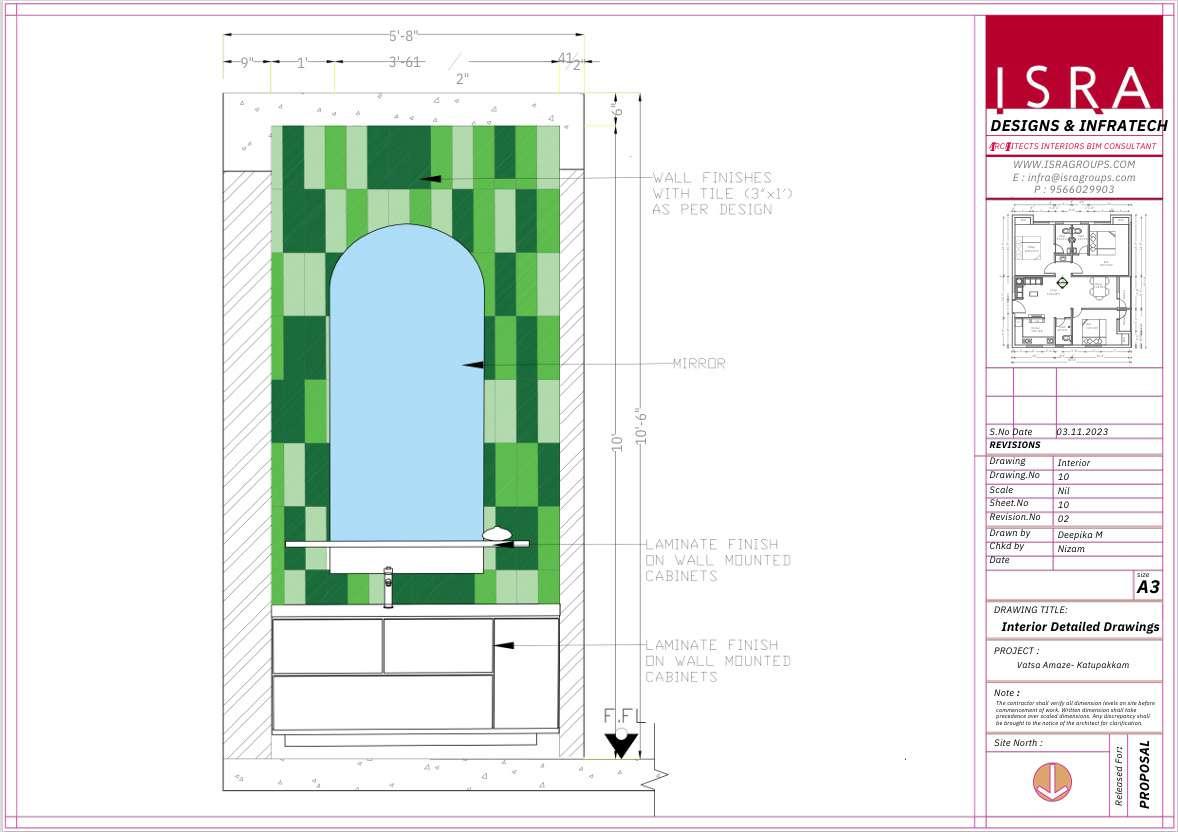

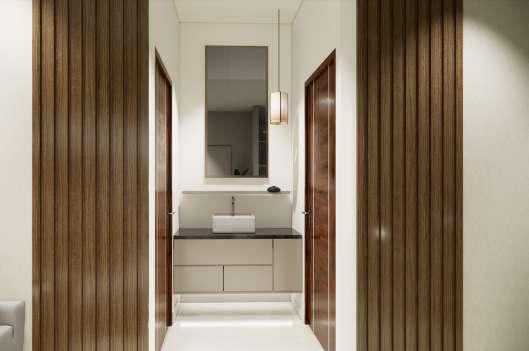
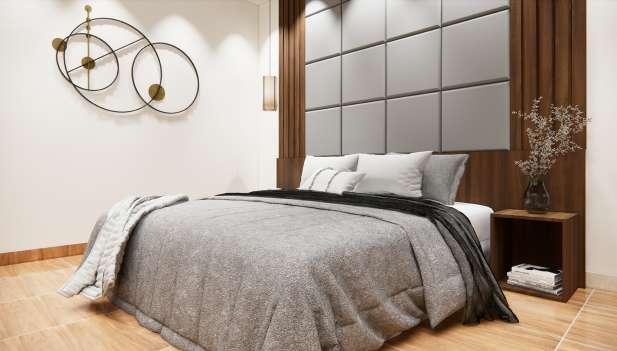
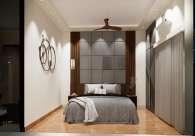
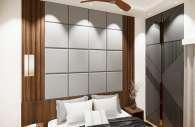
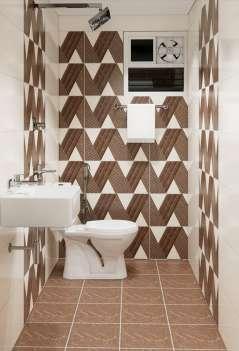
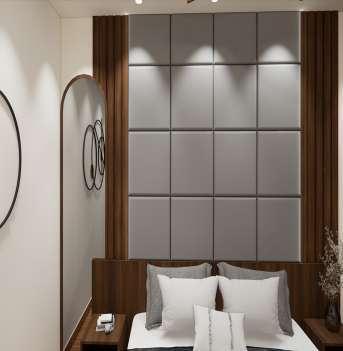

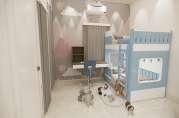


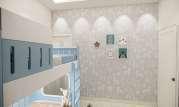


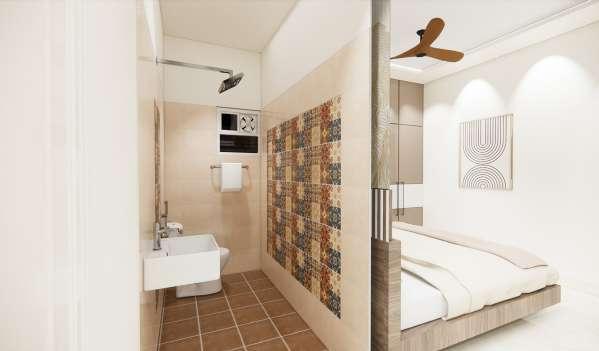
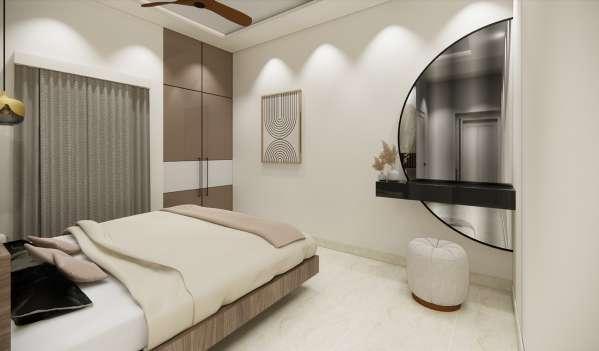
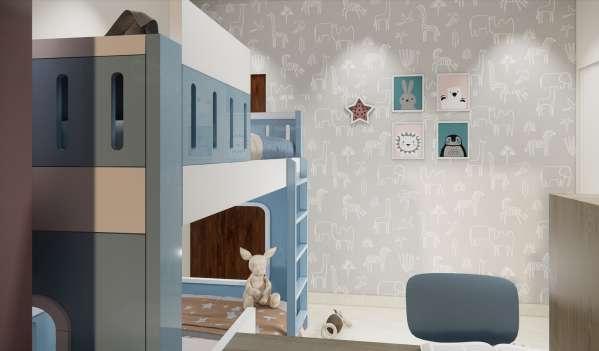
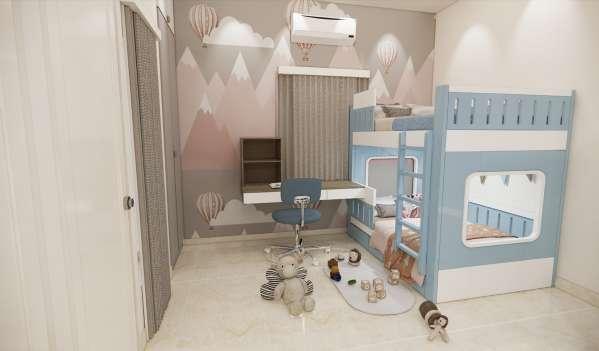
Overview:
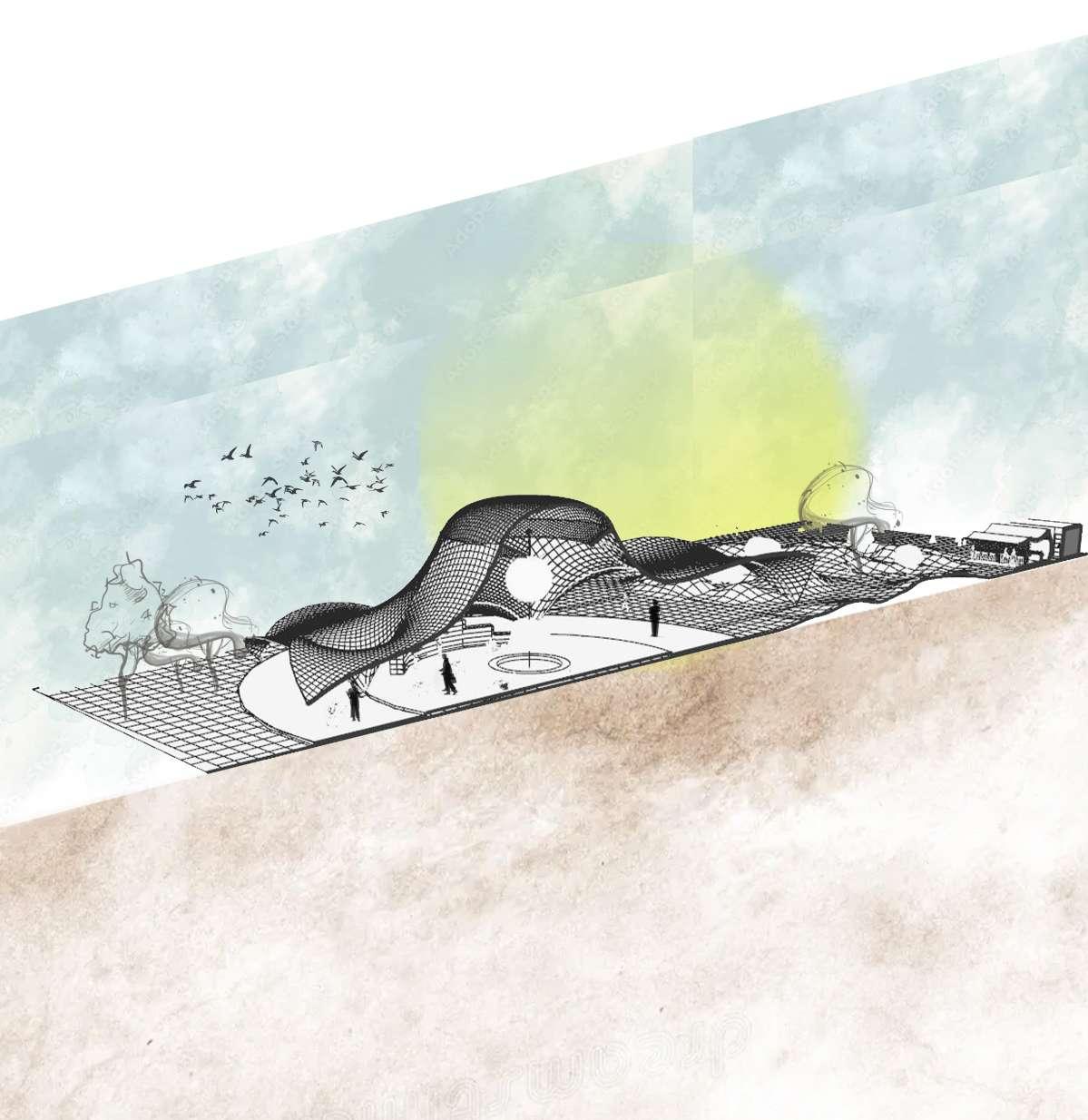
Located on the south cliff of Varkala beach, Kerala with the total area of about 2000 sq.m. This design is the combination of semi open built space with the landscaped area interweaved together to strike a balance between the built and open spaces. The design mainly has a reading pavilion, kiosk, view points, landscaped mounds and Toilets.
The form is abstracted from carrycatcher, essenced from the line “KNOWLEDGE IS POWER” THE HANDS IS IN THE GLOBE. Each finger is abstracted into shells with increasing size, which follows the “GOLDEN RATIO”.


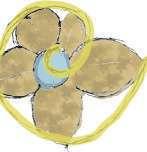
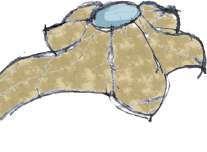
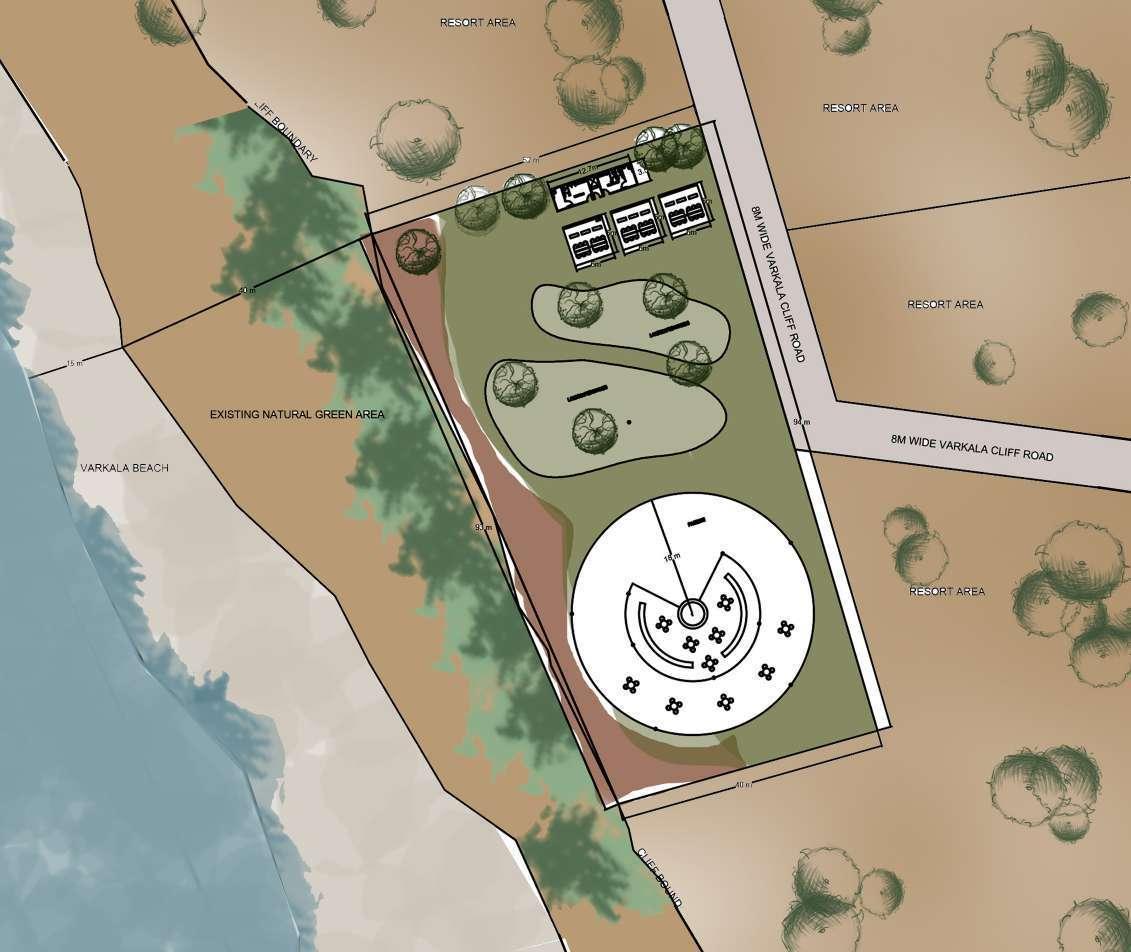
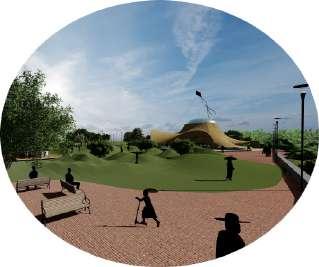
According to the concept, the form of the kiosk and mounded landscape inspired from the ocean waves and the pavilion roof structure is done on the Golden Ratio with the decreasing height of the each petal. The oculus at the centre, represents the earth. 1 2 3
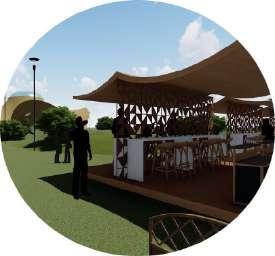
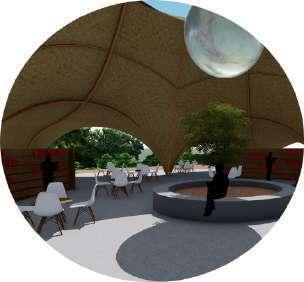
Viewing Deck with the beach view Reading Pavilion and kiosk view
