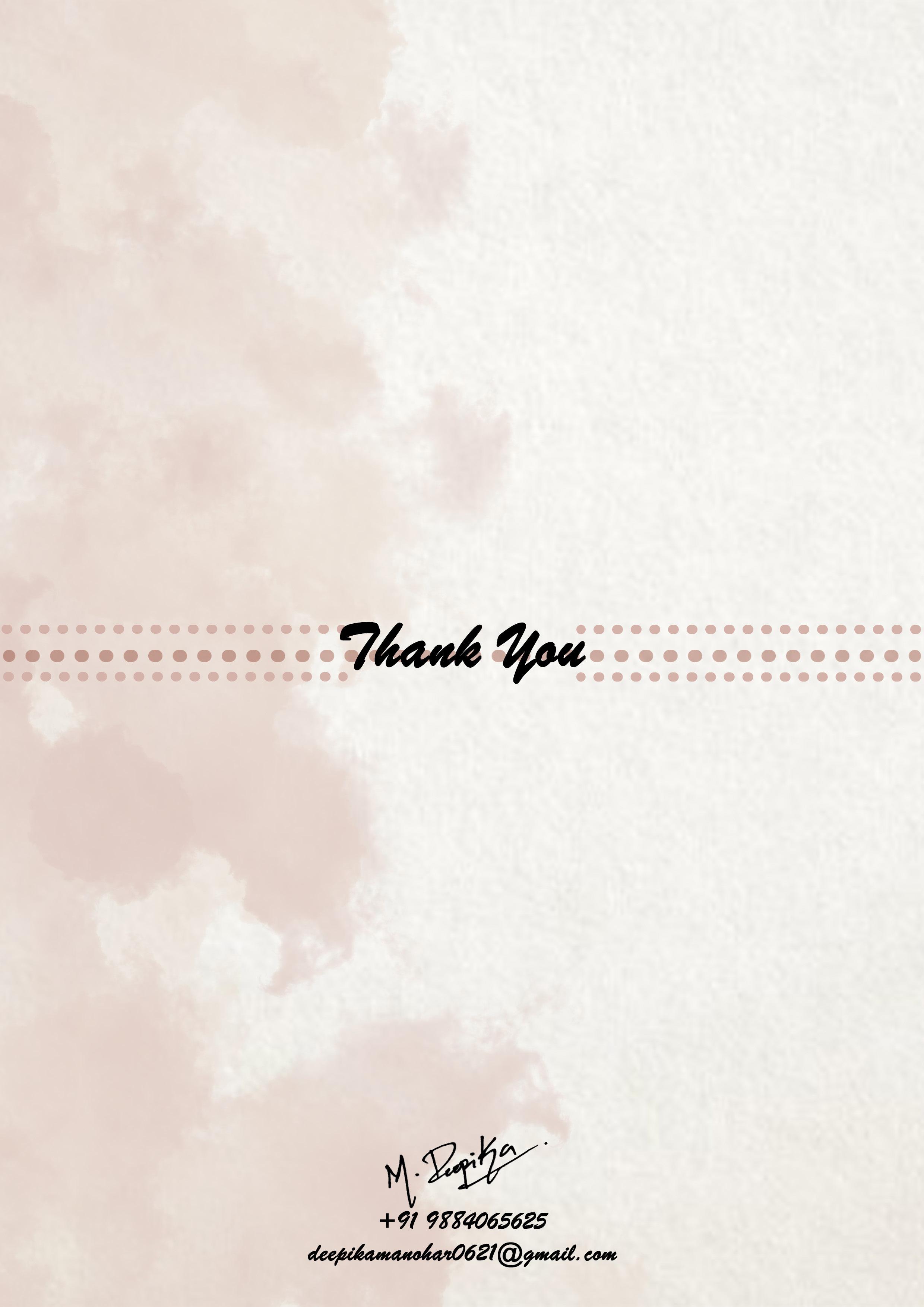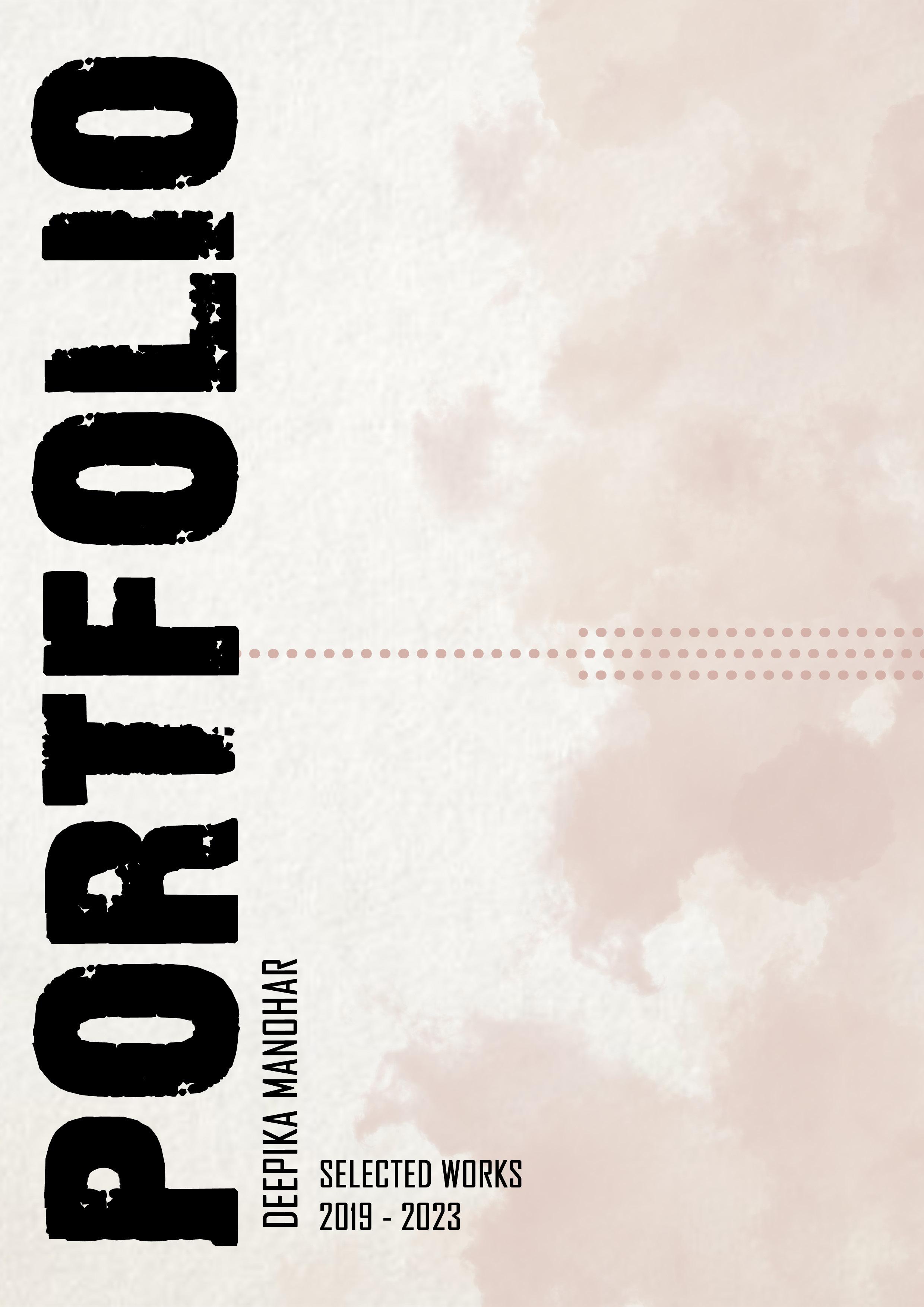

< CURRICULUM VITAE > < ARCHITECTURAL PORTFOLIO > < DEEPIKA MANOHAR > < 1 >
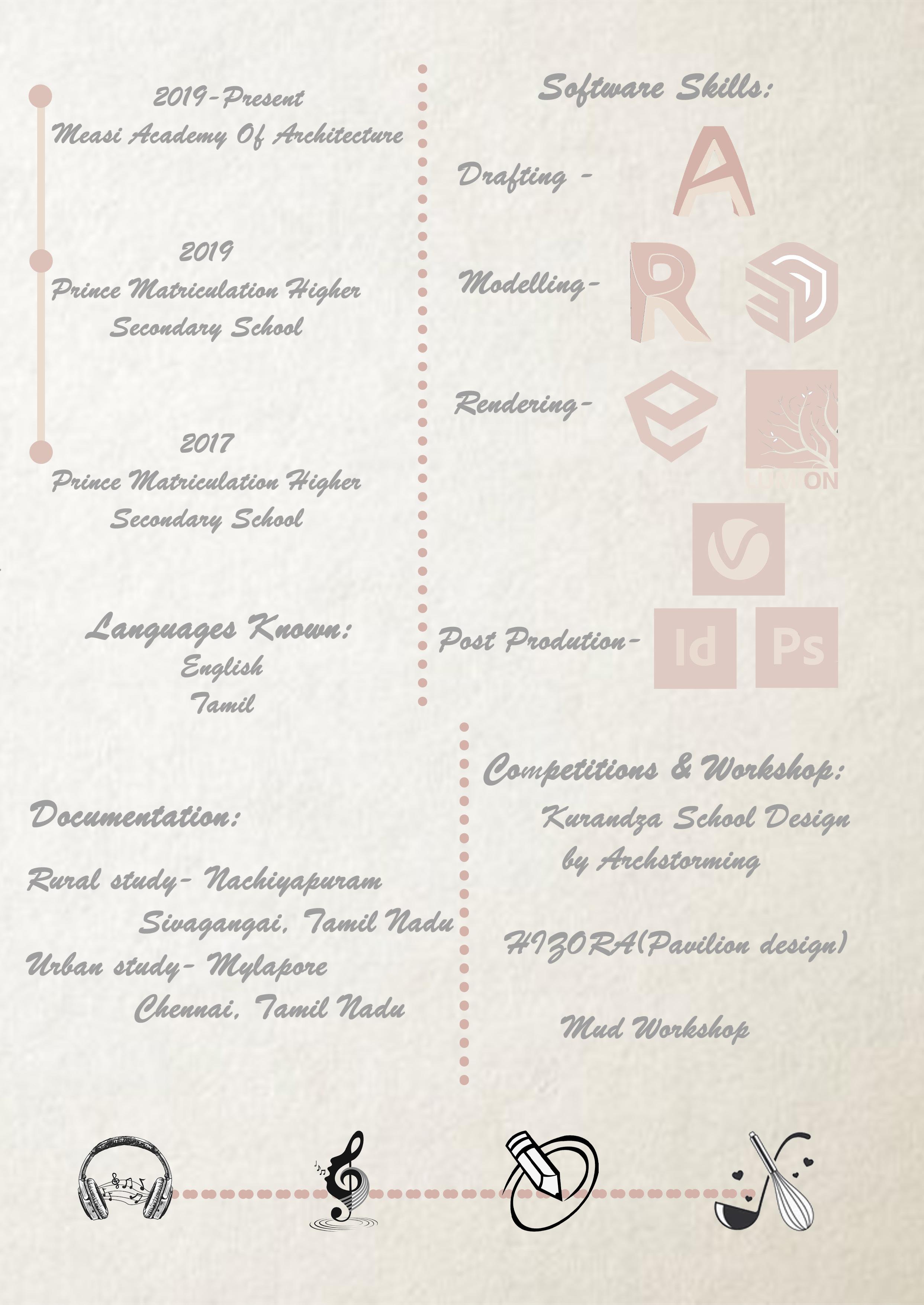
< CURRICULUM VITAE > < ARCHITECTURAL PORTFOLIO > < DEEPIKA MANOHAR > < 2 >
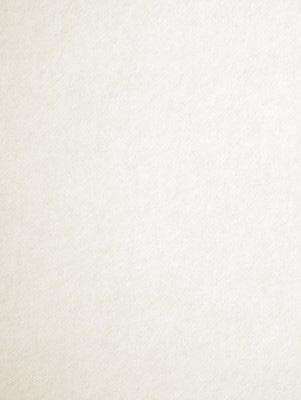
< TABLE OF CONTENTS > < ARCHITECTURAL PORTFOLIO > < DEEPIKA MANOHAR > < 3 > 1 2 3 A S R A Y A M I D R I S E H O U S I N G H U Z L Y P A R K T H E S K Y L I N E C O N V E N T I O N C E N T R E M I X E D U S E D E V E L O P M E N T
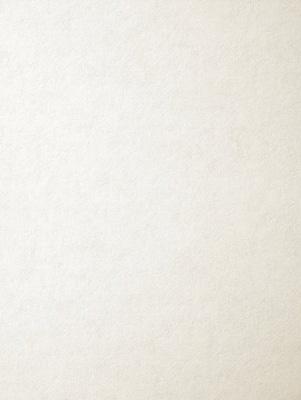
< TABLE OF CONTENTS > < ARCHITECTURAL PORTFOLIO > < DEEPIKA MANOHAR > < 4 > 4 5 6 T H E Z I G Z A G I V Y M I N D S E Y C & P Y P S C H O O L D I N N I N G A R E A R E D E S I G N M I S C E L L A N E O U S
Asraya
Location: Bharathi street, Ayanambakkam
Site Area: 8752 sq.m
To explore on the attributes of perception, socio-cultural awareness and innovation through the design of the project in the urban living situation. Proposed a midrise housing project for 2, 2.5 and 3bhk of 80 housing units along with the club house.
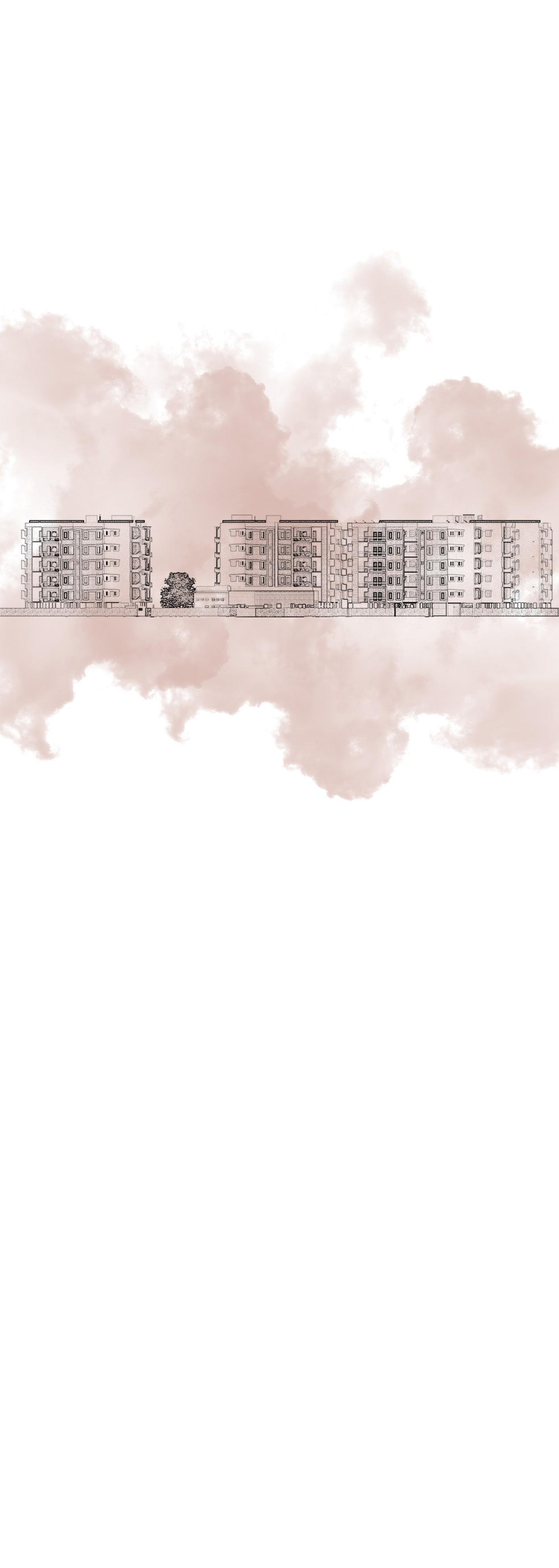
softwares used:
i) Revit
ii) Enscape
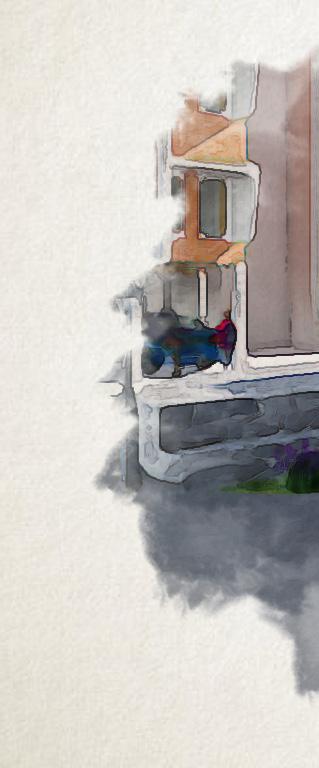
< MIDRISE APARTMENT >< ASRAYA > < ARCHITECTURAL PORTFOLIO > < DEEPIKA MANOHAR > < 5 > 1
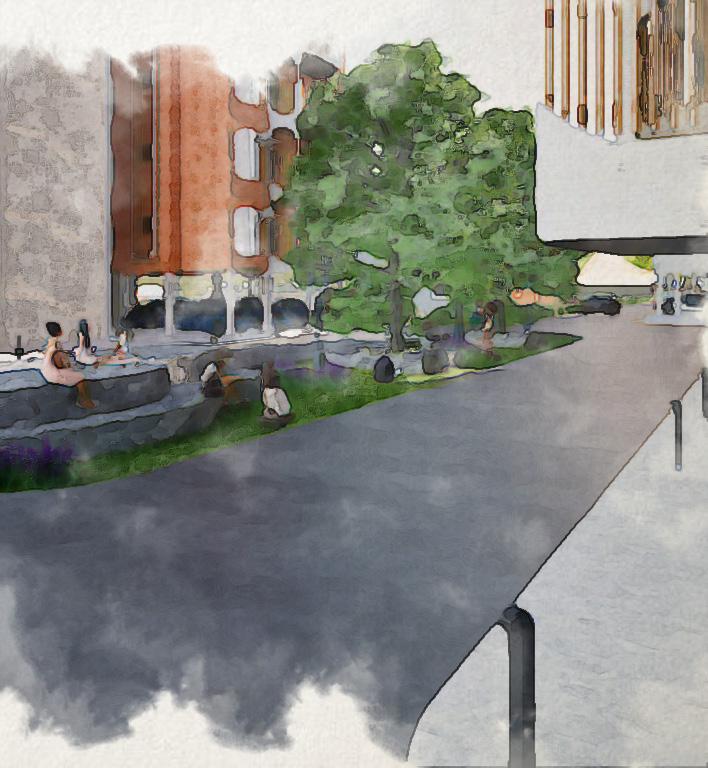
< ASRAYA >< MIDRISE APARTMENT > < ARCHITECTURAL PORTFOLIO > < DEEPIKA MANOHAR > < 6 >
addition and subtraction of cuboidal form
Courtyard Planning
The spaces are zoned around the central garden. Each block is arranged in way to get good natural ventilation.
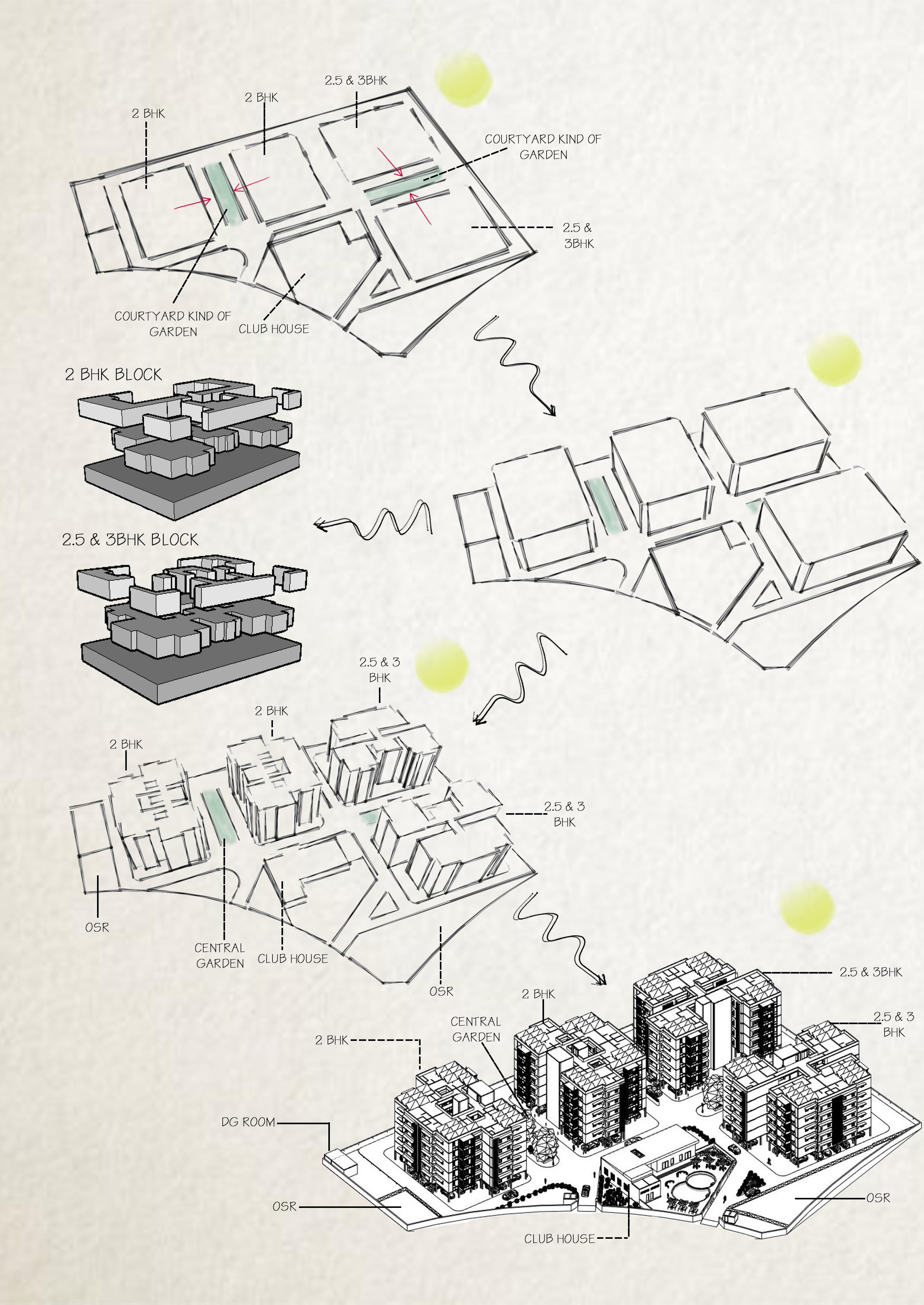
< MIDRISE APARTMENT >< ASRAYA > < ARCHITECTURAL PORTFOLIO > < DEEPIKA MANOHAR > < 7 >
1 2 3 4
Concept
illustration and model of final form
Site Plan
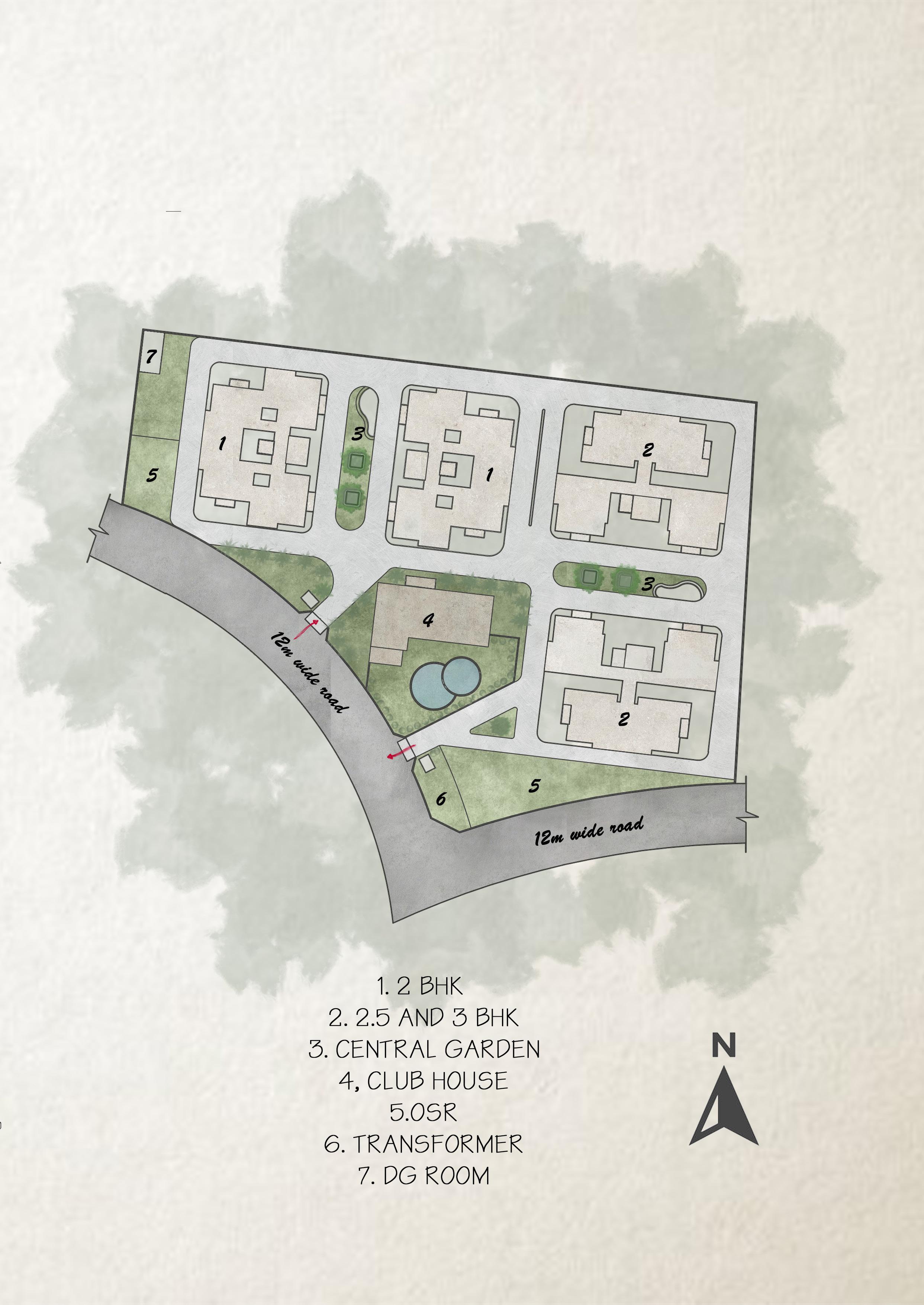
< ASRAYA >< MIDRISE APARTMENT > < ARCHITECTURAL PORTFOLIO > < DEEPIKA MANOHAR > < 8 >
2 bhk floor plan

< MIDRISE APARTMENT >< ASRAYA > < ARCHITECTURAL PORTFOLIO > < DEEPIKA MANOHAR > < 9 > Floor Plans
Section
Plans
2.5 and 3 bhk floor plan
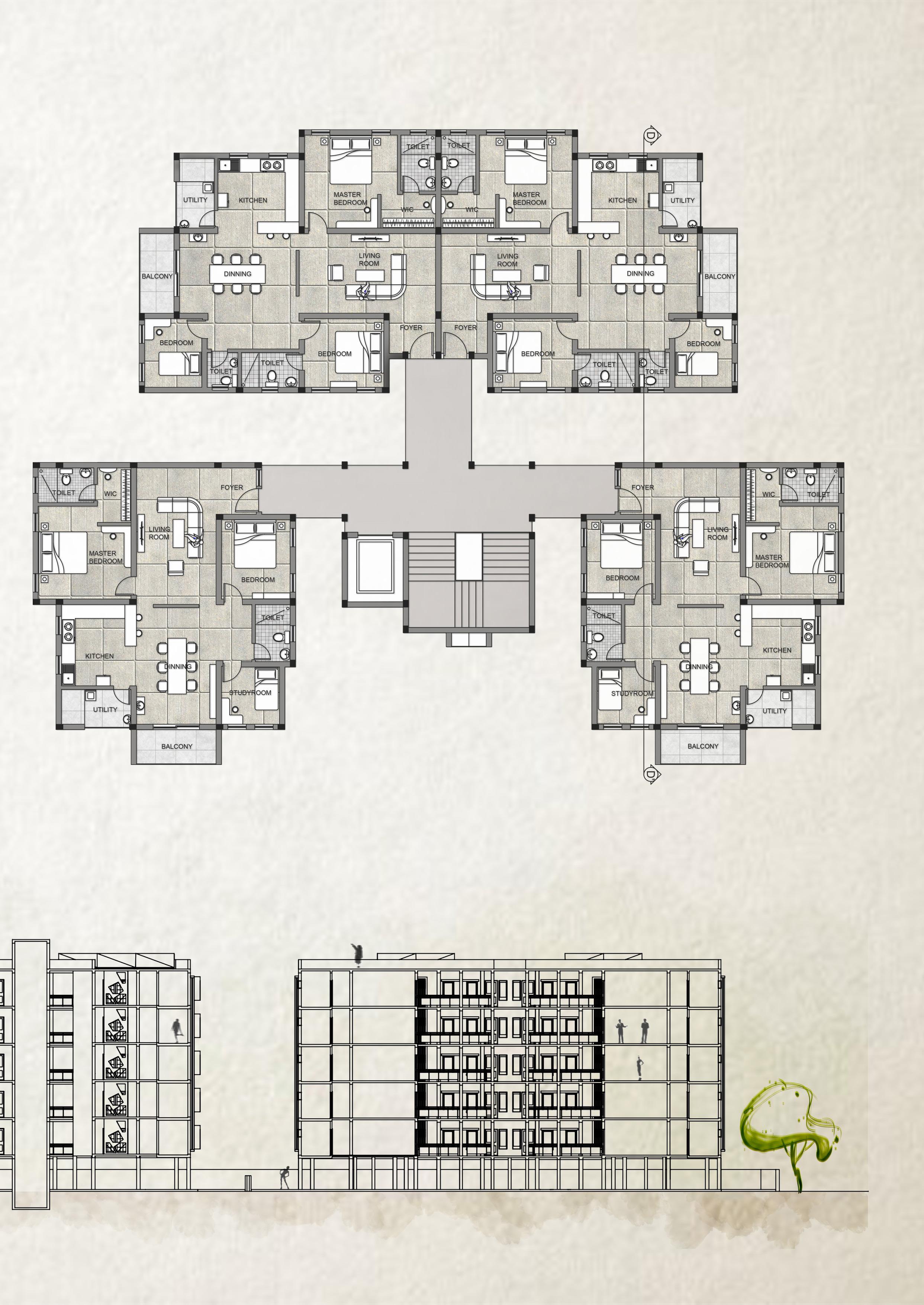
< ASRAYA >< MIDRISE APARTMENT > < ARCHITECTURAL PORTFOLIO > < DEEPIKA MANOHAR > < 10 >
Section
2.5 bhk
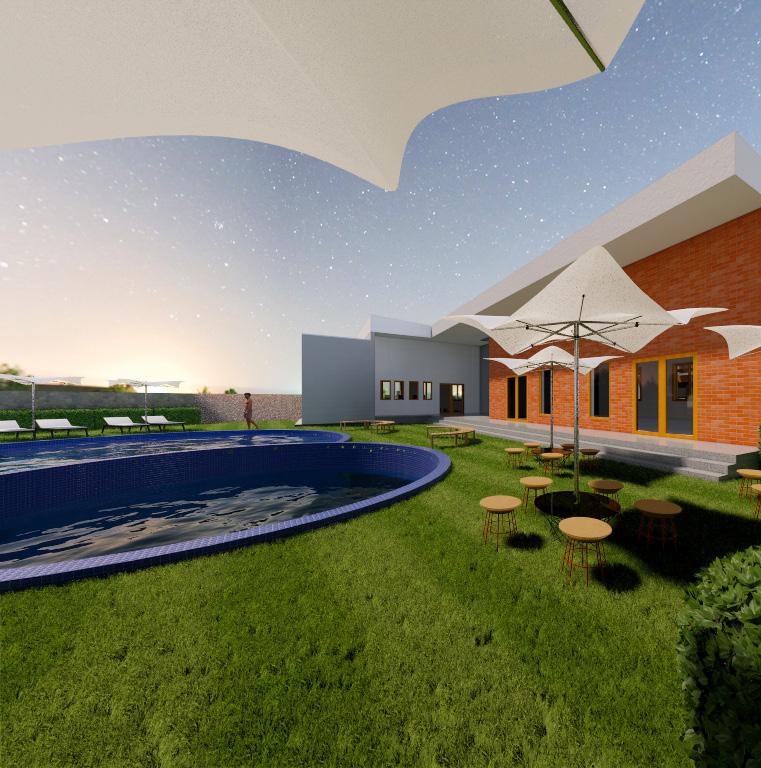
2 bhk
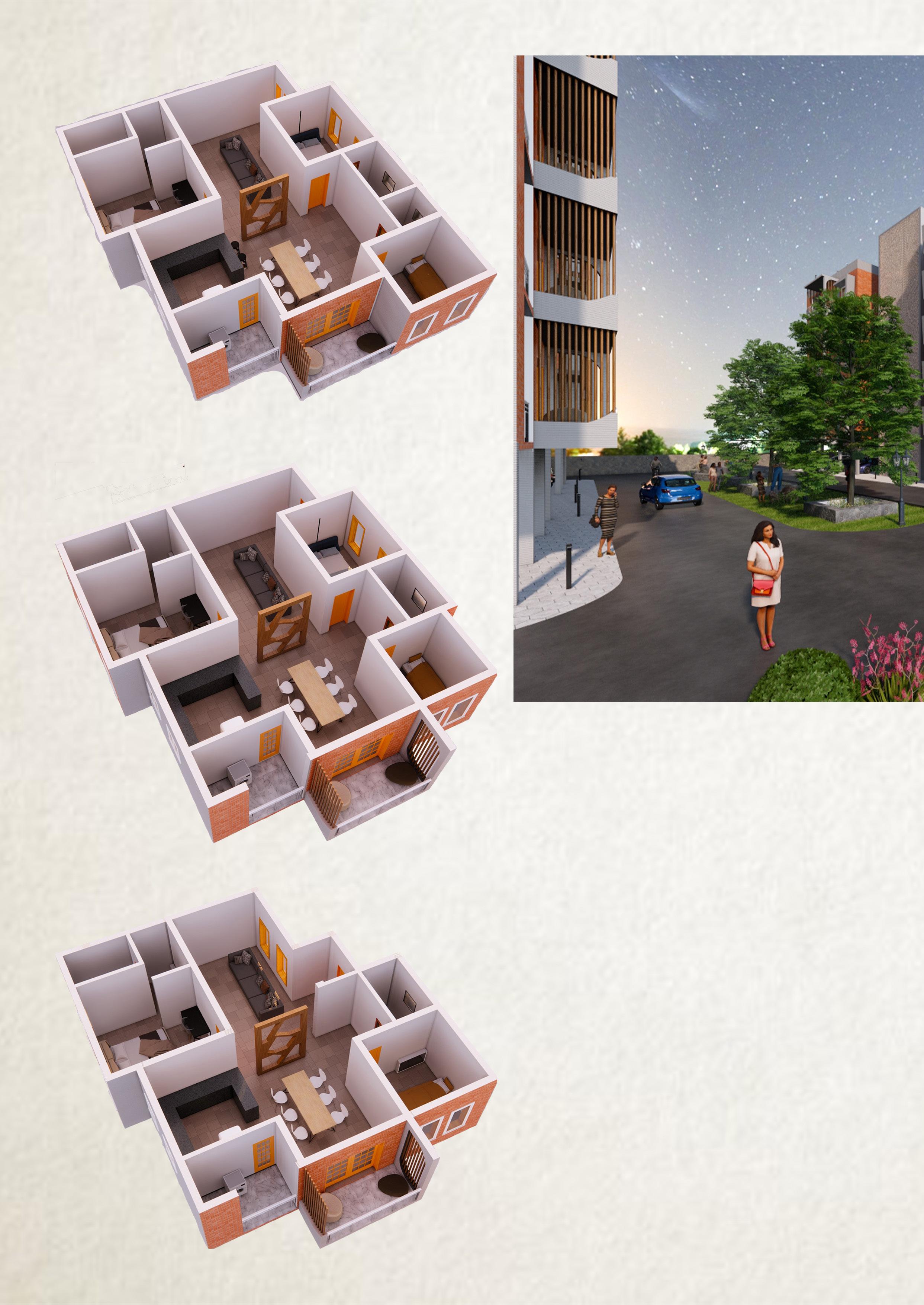
< MIDRISE APARTMENT >< ASRAYA > < ARCHITECTURAL PORTFOLIO > < DEEPIKA MANOHAR > < 11 >
club
3 bhk
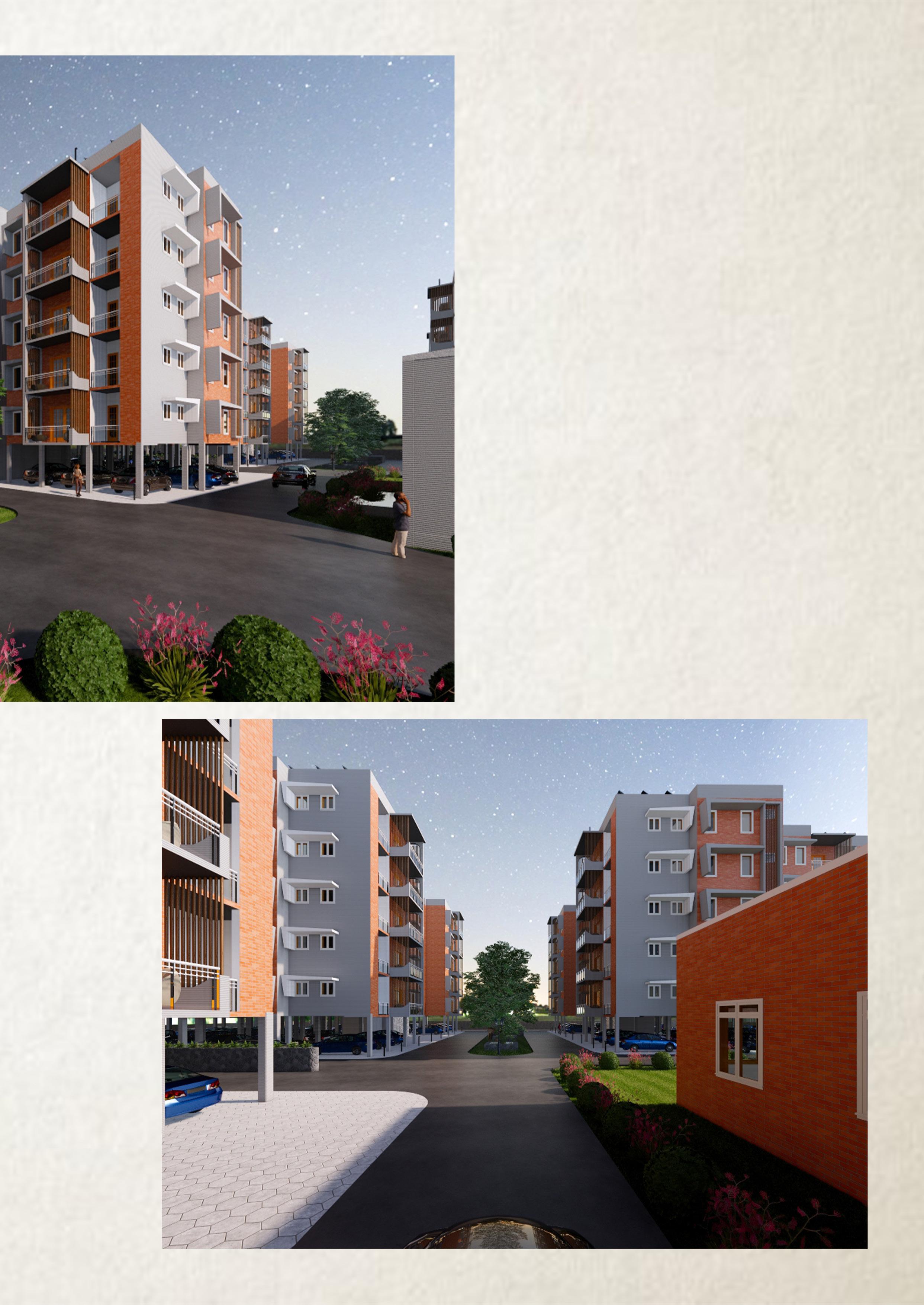
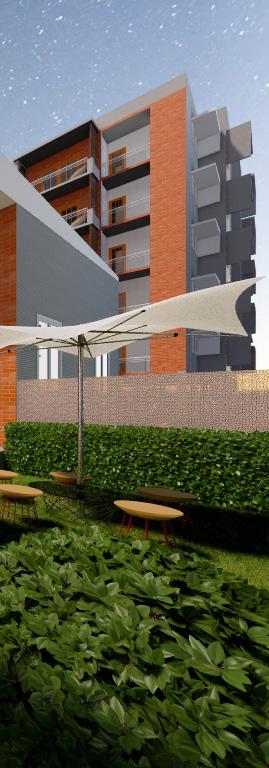

< ASRAYA >< MIDRISE APARTMENT > < ARCHITECTURAL PORTFOLIO > < DEEPIKA MANOHAR > < 12 > club house
Views
Huzly Park
Location: NH-48, Sriperumbudur
Site Area: 20,517.56 sq.m(5acres)
The development of convention centers is increasingly being acknowledged for its role in stimulating local economies and improving the quality of life of a nation’s citizens.
M ICE industry- Meetings,Incentives, Conventions,Exhibitions
softwares used:
i) Sketchup
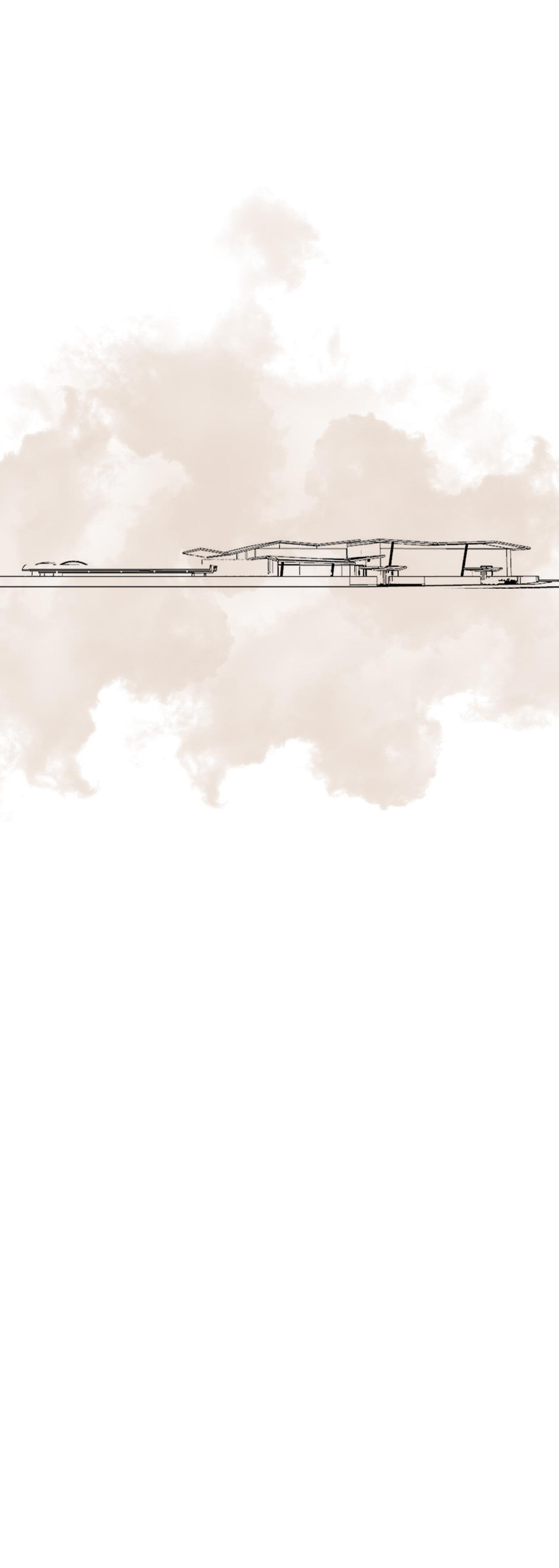
ii) Enscape

< ARCHITECTURAL PORTFOLIO > < DEEPIKA MANOHAR > < 13 > < CONVENTION CENTRE >< HUZLY PARK > 2
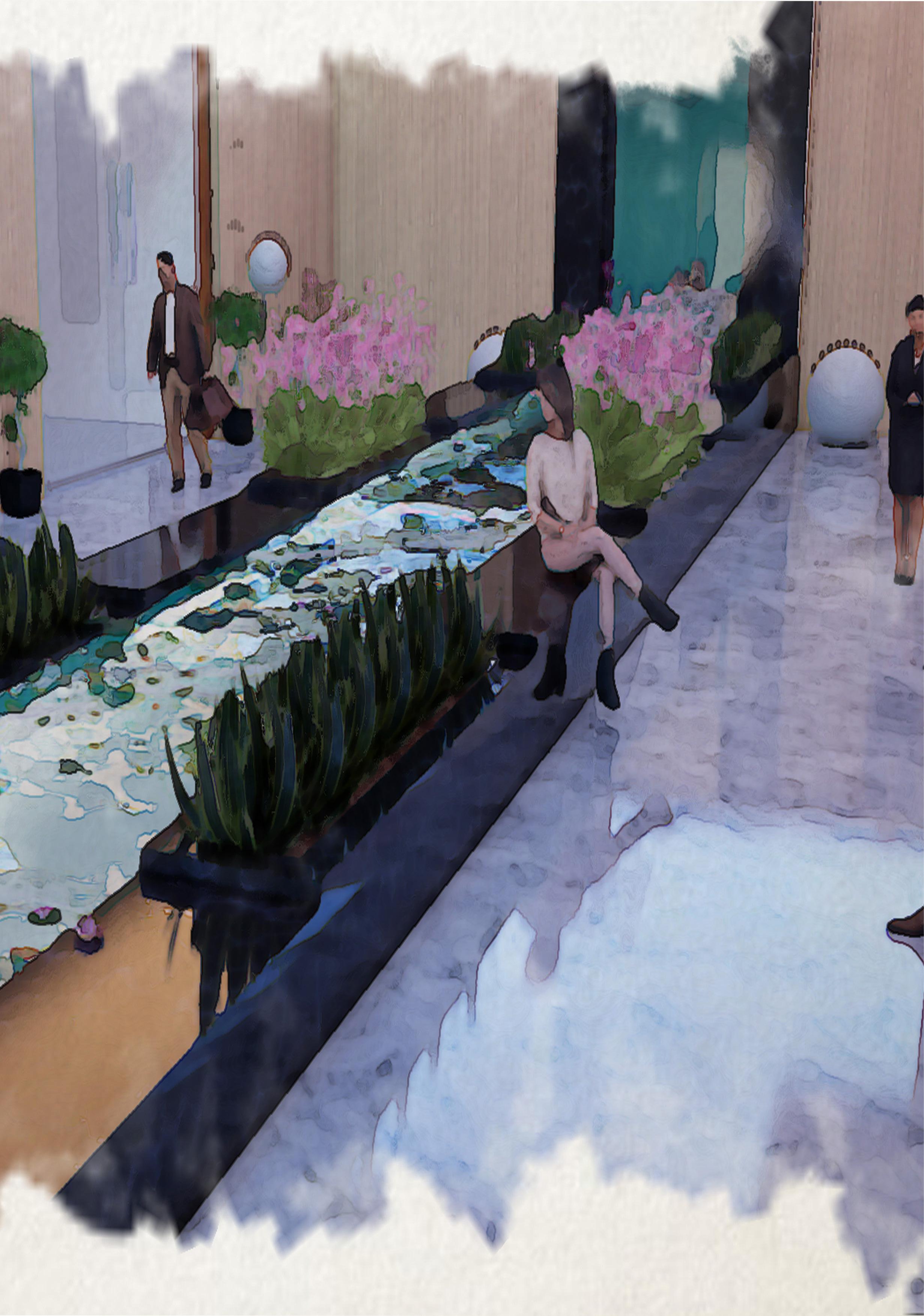
< HUZLY PARK >< CONVENTION CENTRE > < ARCHITECTURAL PORTFOLIO > < DEEPIKA MANOHAR > < 14 >
Basic planning: Points Lines & Planes
Concept
Section
The corner points are demarcted and connected with the lines to form planes 3
The spaces are zoned according to the lines and micro climate created by the lake nearby
1 2 4
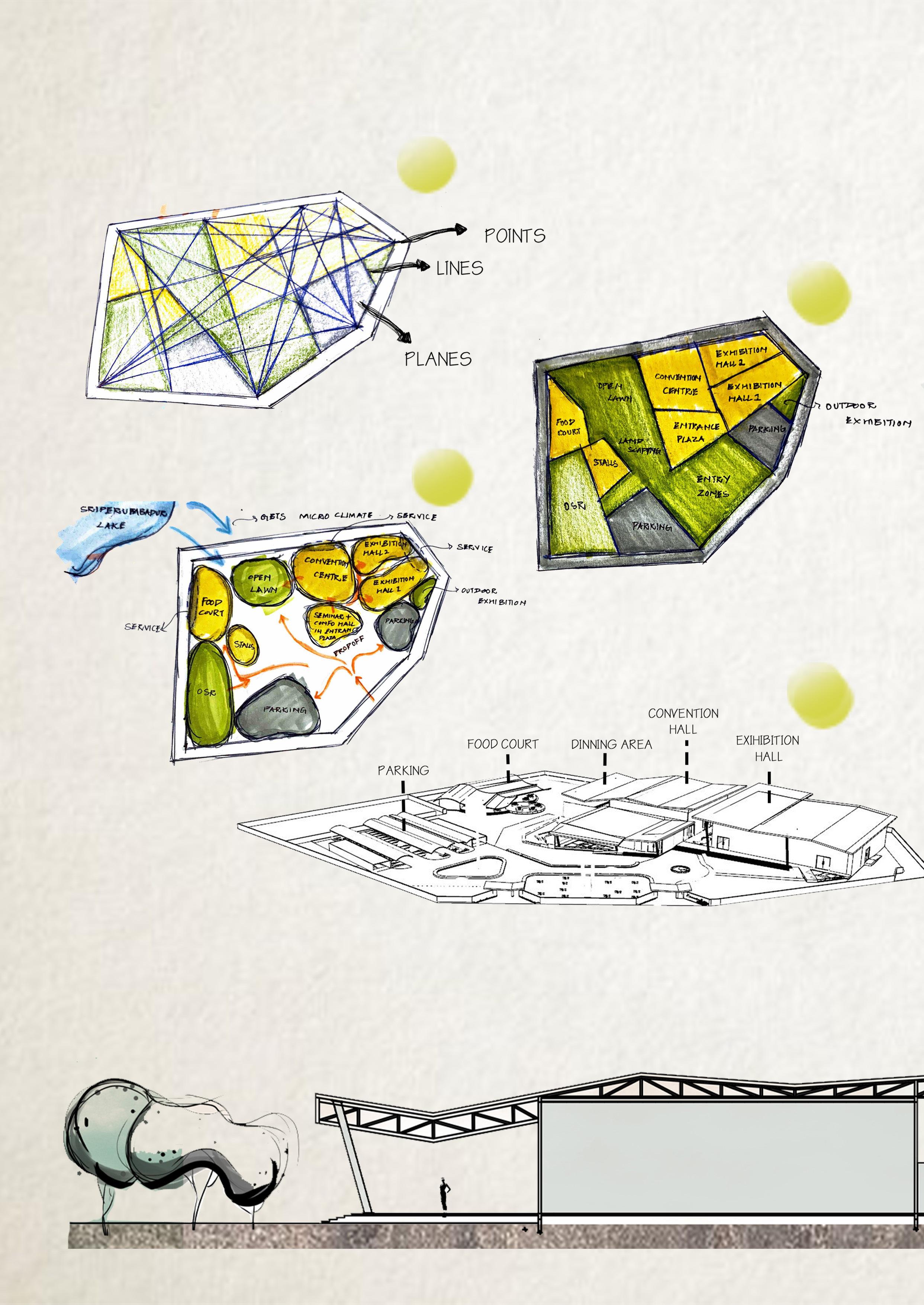
< ARCHITECTURAL PORTFOLIO > < DEEPIKA MANOHAR > < 15 > < CONVENTION CENTRE >< HUZLY PARK >
DINNING HALL
3D FORM CONVENTION HALL
Site Plan
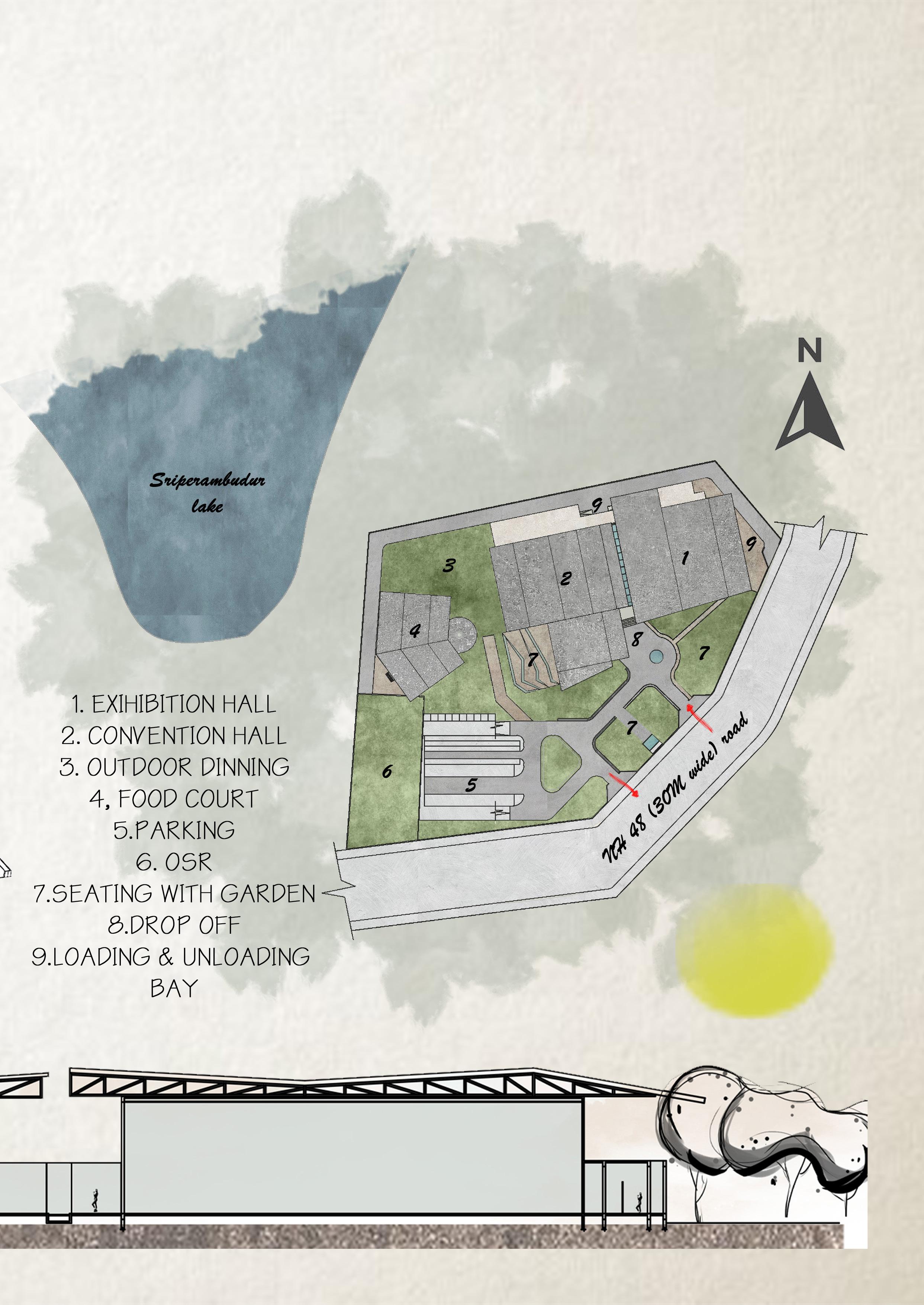
CASCADING WATERFALLS
EXIHIBITION HALL
< HUZLY PARK >< CONVENTION CENTRE > < ARCHITECTURAL PORTFOLIO > < DEEPIKA MANOHAR > < 16 >
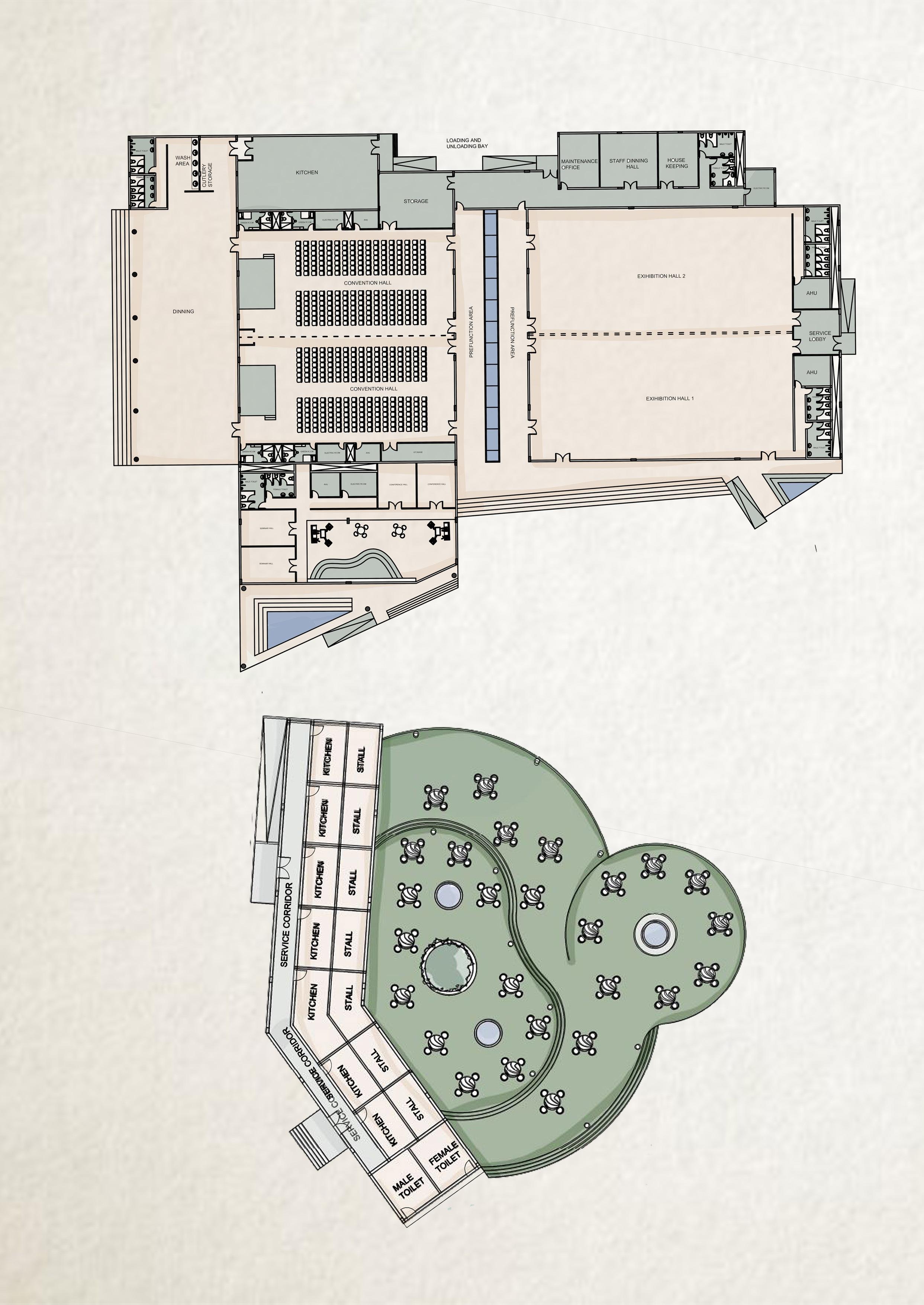
< ARCHITECTURAL PORTFOLIO > < DEEPIKA MANOHAR > < 17 > < CONVENTION CENTRE >< HUZLY PARK >
food
Convention floor plan
court
Floor Plans
cascading waterfalls
food court seating with garden drop off
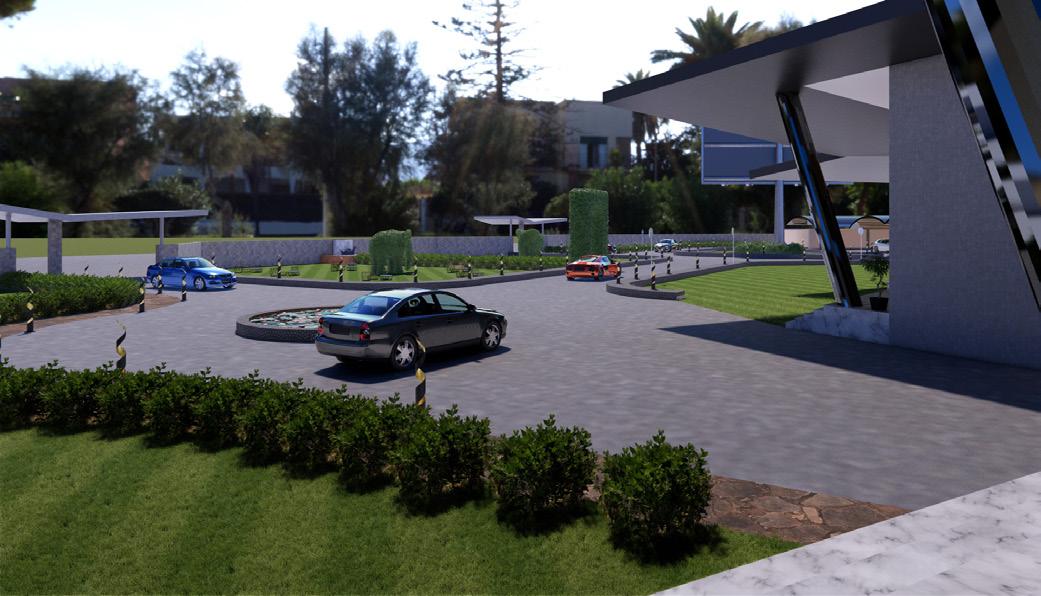
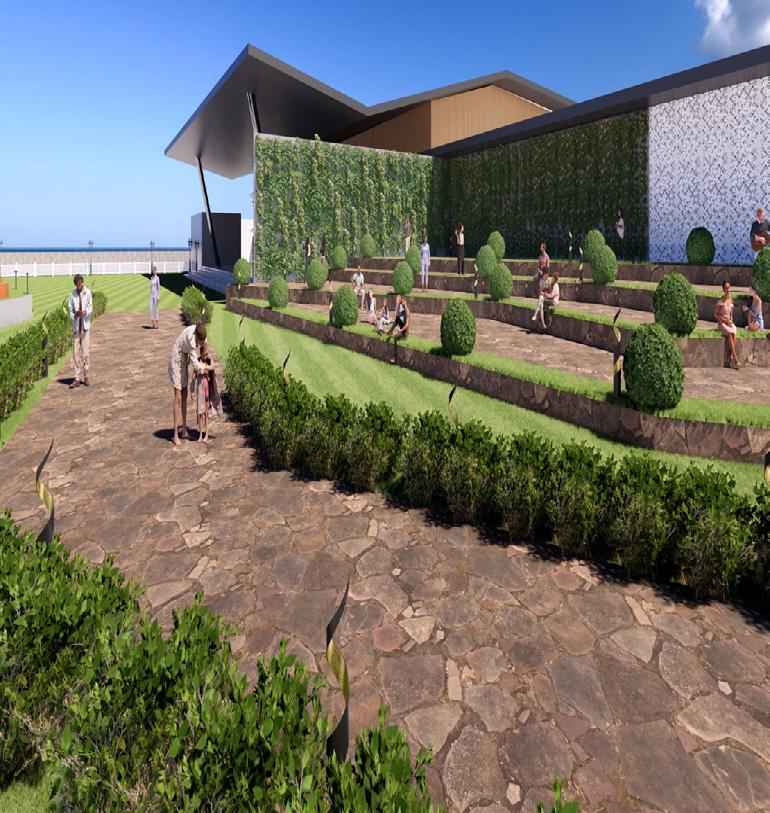
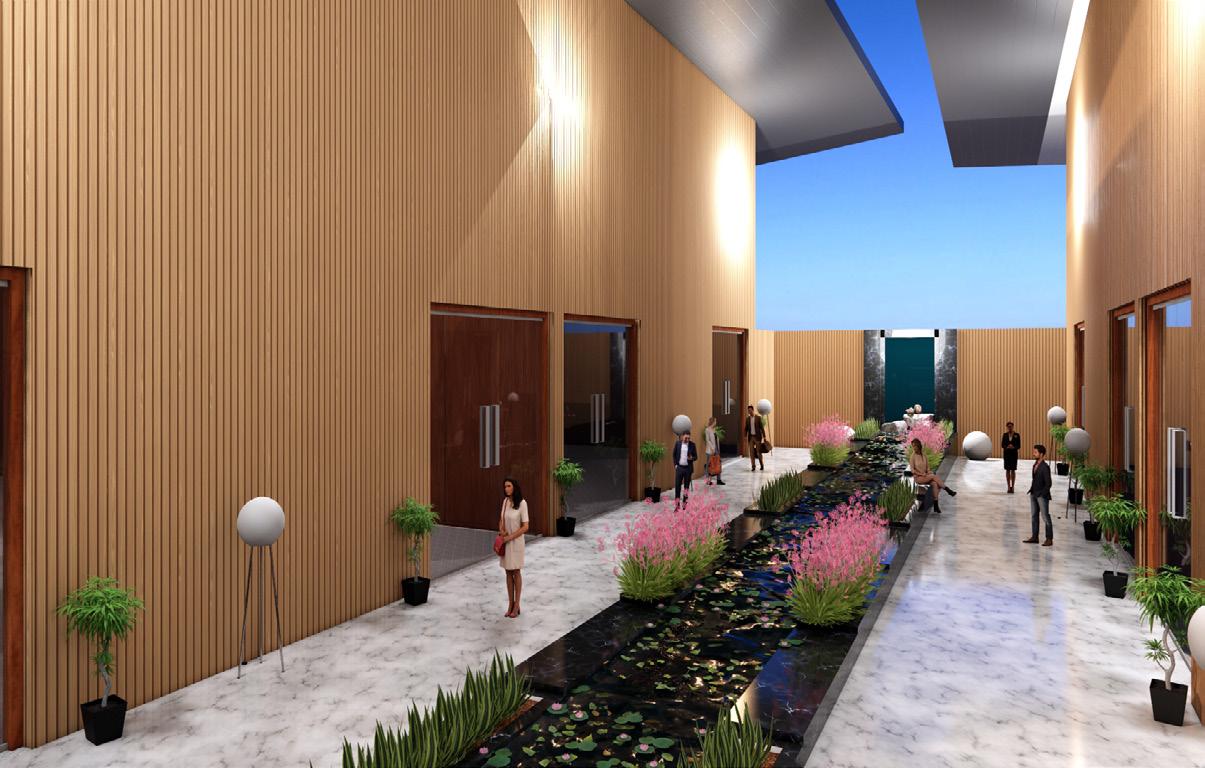
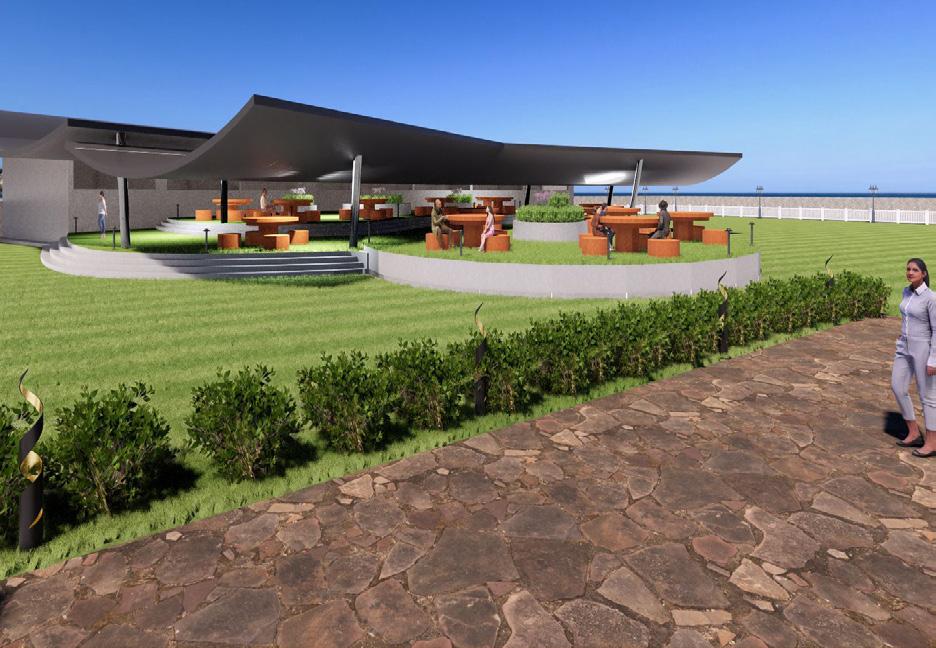
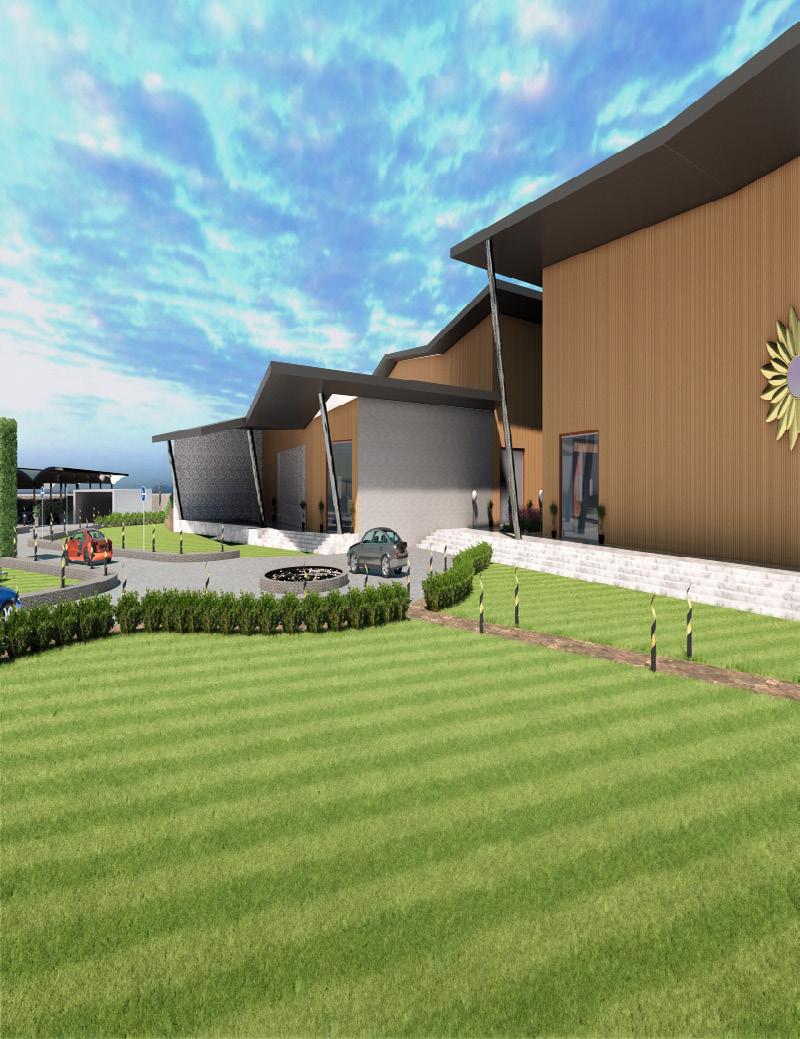


< HUZLY PARK >< CONVENTION CENTRE > < ARCHITECTURAL PORTFOLIO > < DEEPIKA MANOHAR > < 18 >
Views
The Skyline
Location: Luz Corner, Mylapore
Site Area: 9990 sq.m(2.4 acres)
Luz junction is the critical node and focal point of Mylapore. It sets home to the Thirumayilai MRTS and the upcoming CMRL station,making it an excellent opportunity to integrate transit systems, create an urban plaza, consolidate existing and new retail spaces.The solution is to give mixed-use development.
softwares used:
i) Sketchup
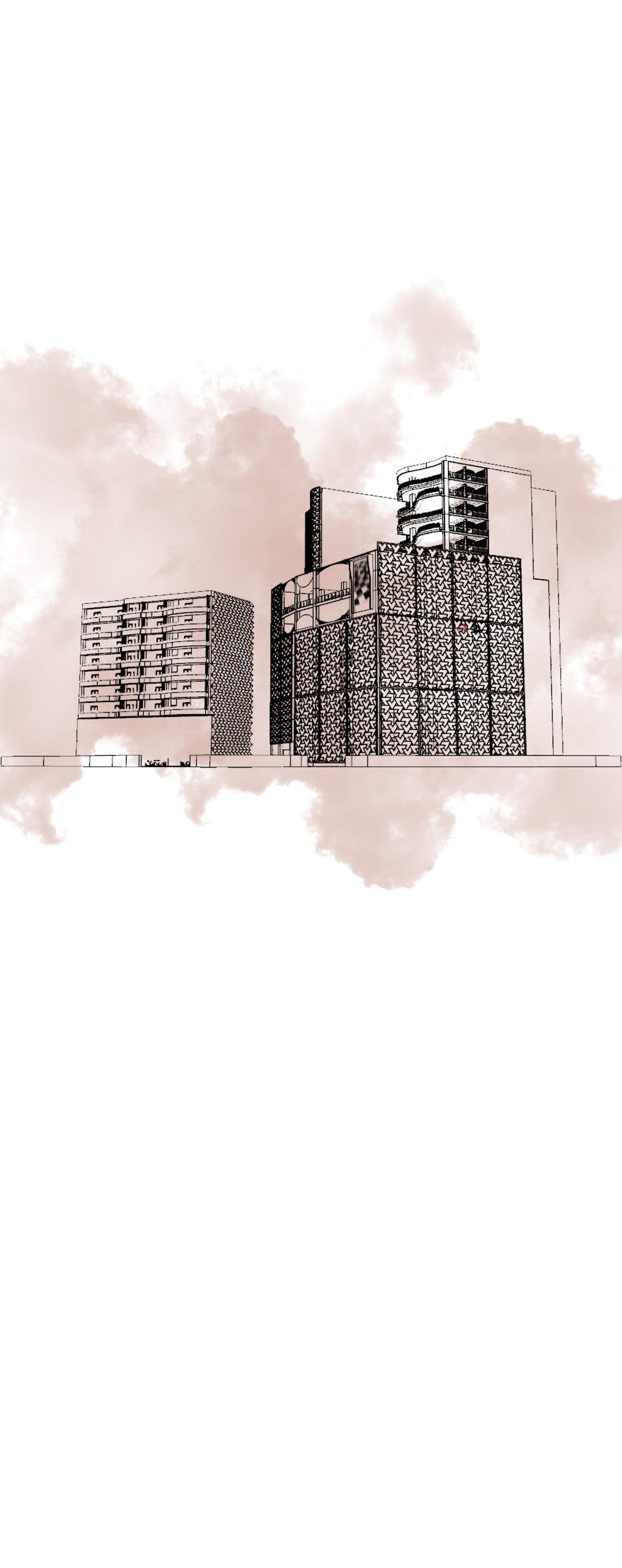
ii) Enscape

< ARCHITECTURAL PORTFOLIO > < DEEPIKA MANOHAR > < 19 > < MIXEDUSE DEVELOPMENT >< THE SKYLINE > 3

< THE SKYLINE >< MIXEDUSE DEVELOPMENT > < ARCHITECTURAL PORTFOLIO > < DEEPIKA MANOHAR > < 20 >
ADDITIVE AND SUBTRACTIVE METHOD
Massing of block 1 retail spaces and office spaces
Massing
Massing of block 2 hypermarket and apartment
Site Section
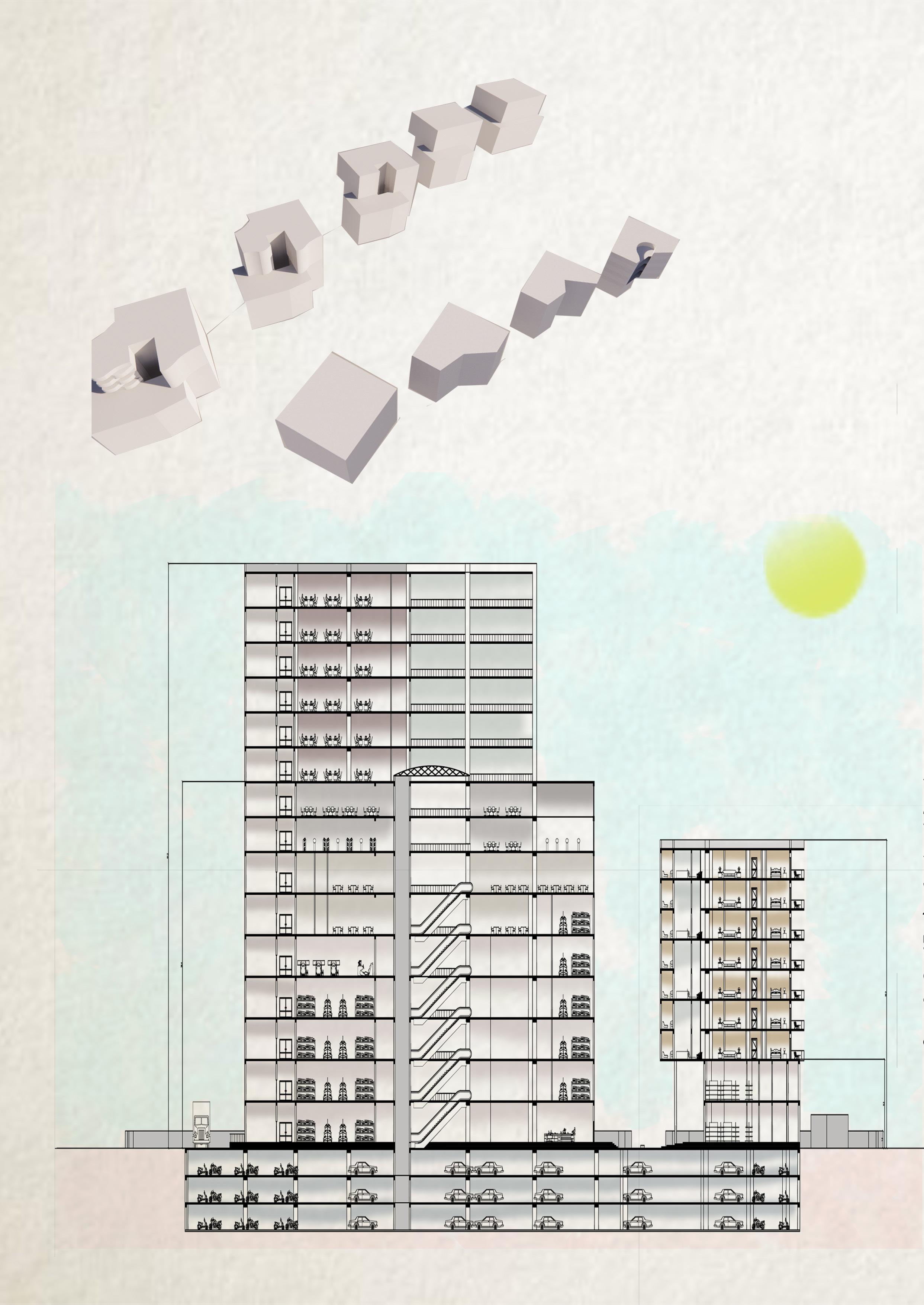
< MIXEDUSE DEVELOPMENT >< THE SKYLINE > < ARCHITECTURAL PORTFOLIO > < DEEPIKA MANOHAR > < 21 >
Site Plan
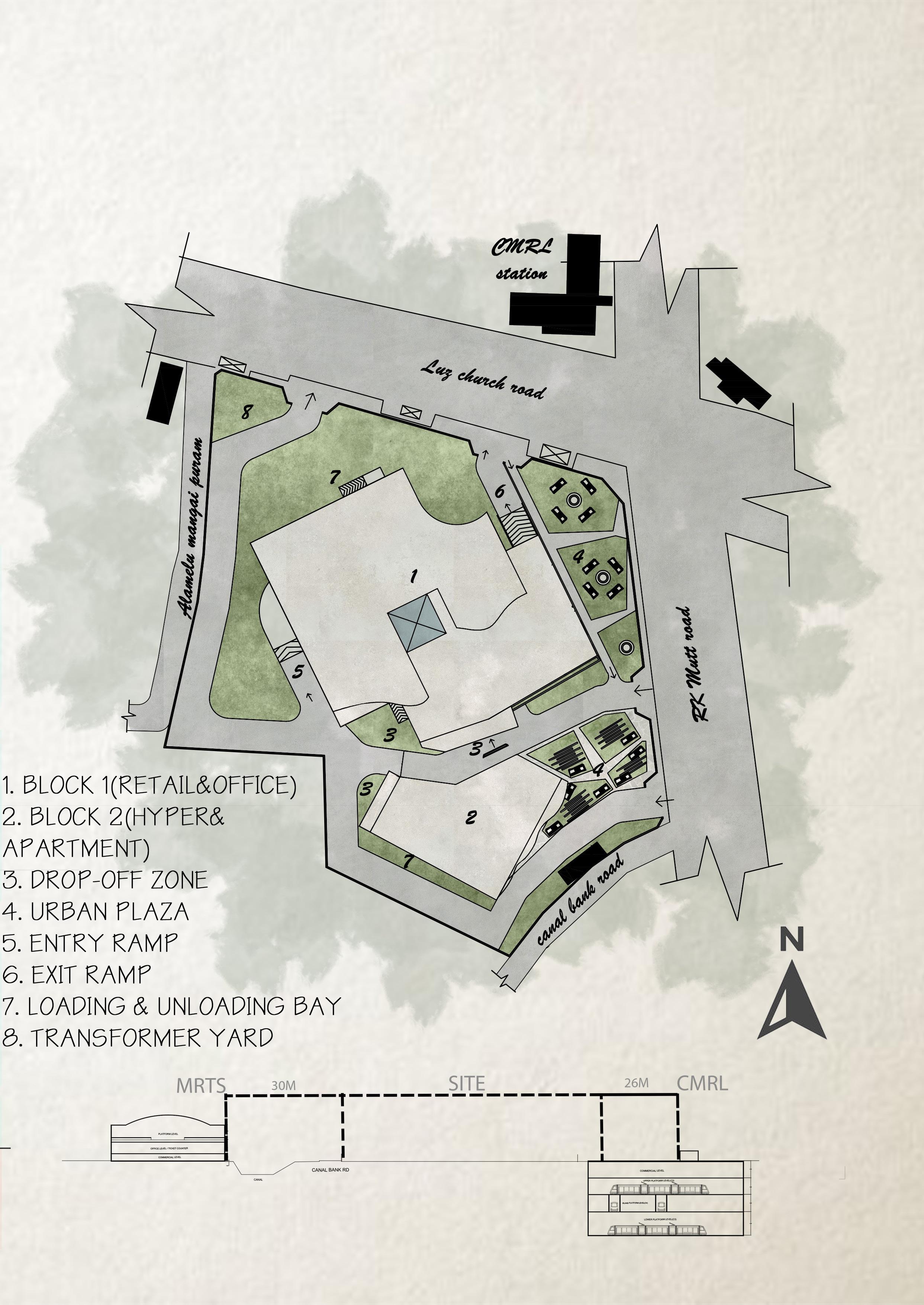
< THE SKYLINE >< MIXEDUSE DEVELOPMENT > < ARCHITECTURAL PORTFOLIO > < DEEPIKA MANOHAR > < 22 >
Retail & Heritage centre Floor Plans

< MIXEDUSE DEVELOPMENT >< THE SKYLINE > < ARCHITECTURAL PORTFOLIO > < DEEPIKA MANOHAR > < 23
1st, 2nd, 3rd floor
th floor
th floor
th floor
th floor
th floor
4
5
6
7
8
office even floor
office odd
floor
Office floor plans Hypermarket
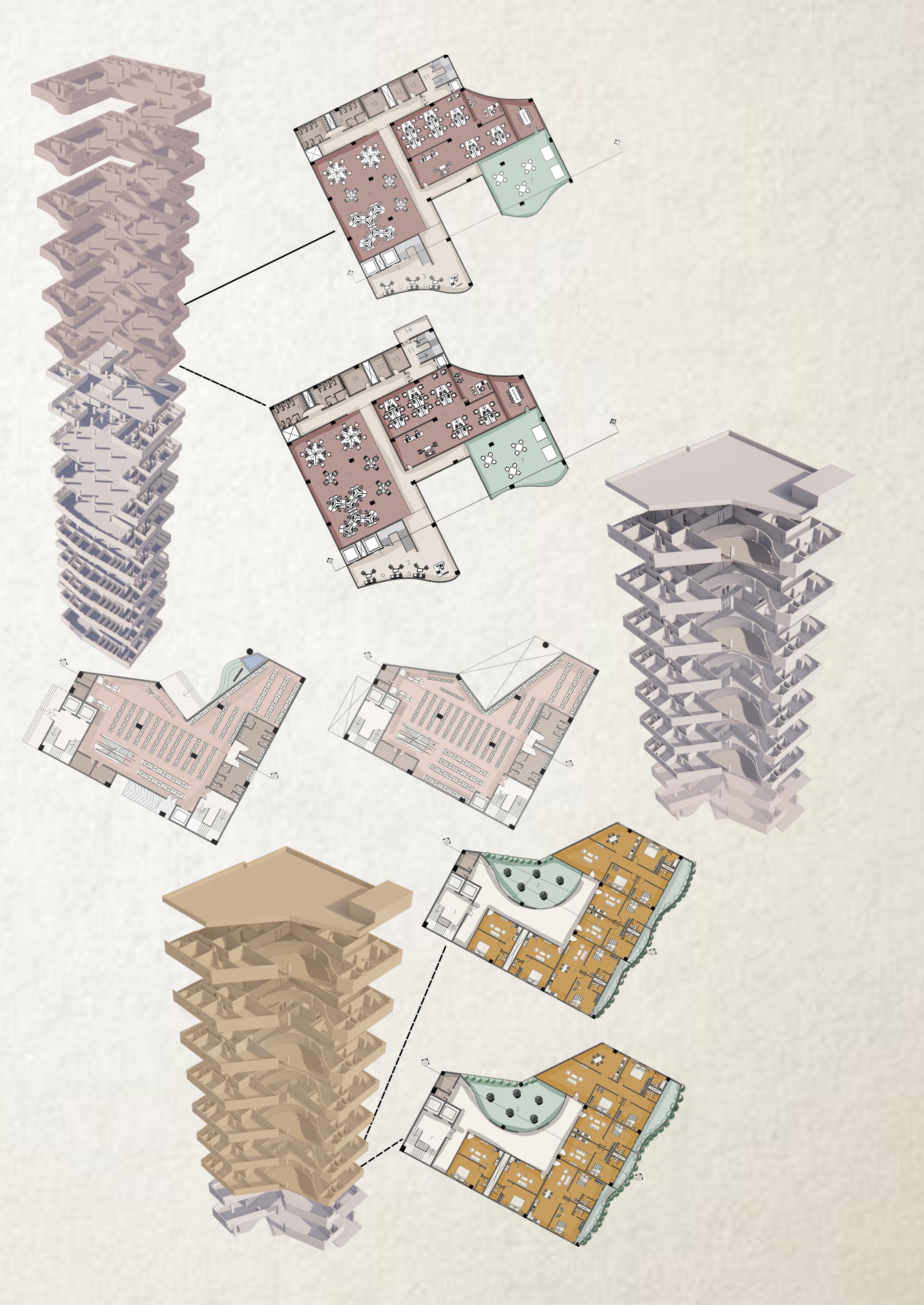
even floor
odd floor
< THE SKYLINE >< MIXEDUSE DEVELOPMENT > < ARCHITECTURAL PORTFOLIO > < DEEPIKA MANOHAR
< 24 >
>
Apartment
3 BHK 2 BHK
1 BHK
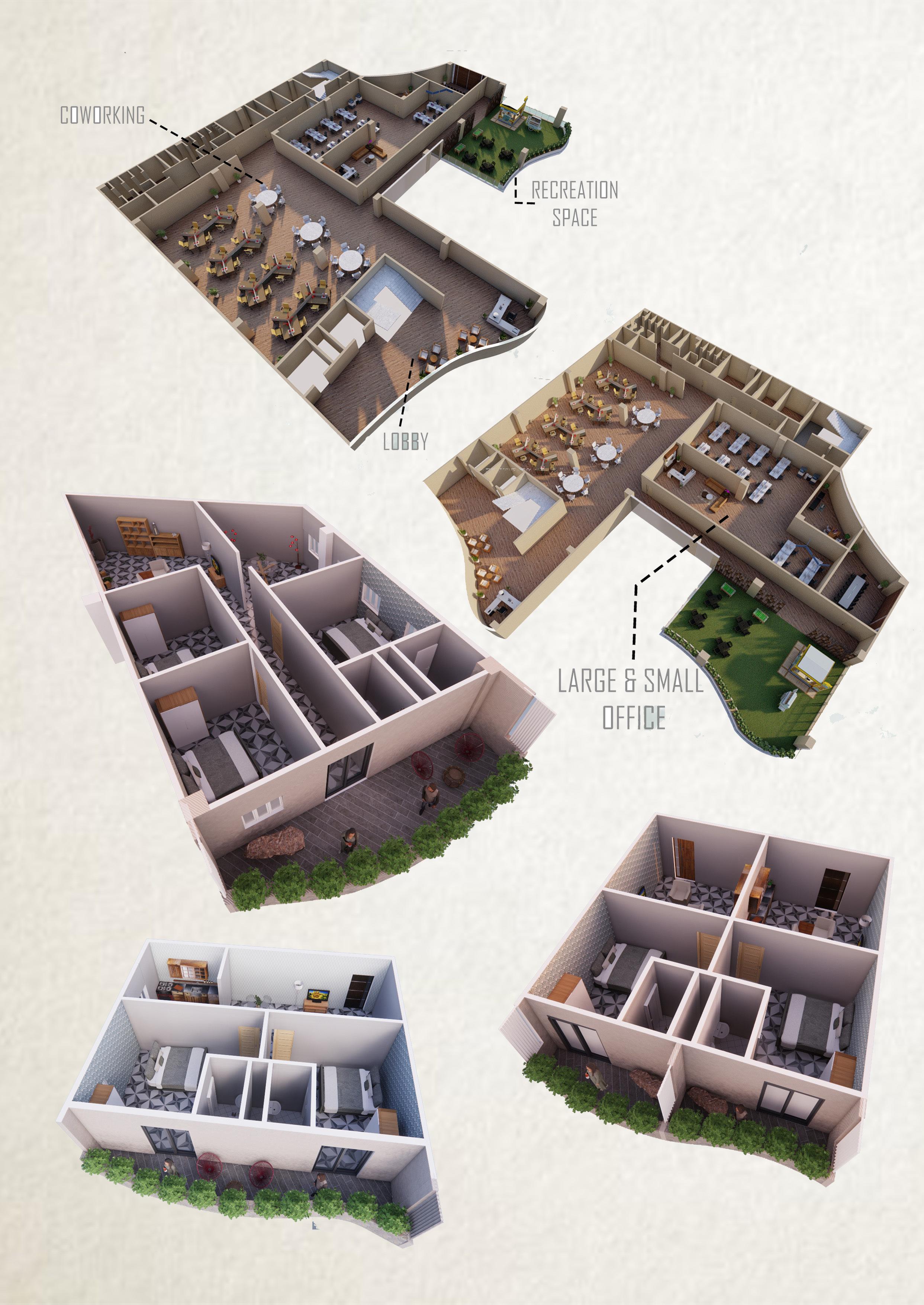
< MIXEDUSE DEVELOPMENT >< THE SKYLINE > < ARCHITECTURAL PORTFOLIO > < DEEPIKA MANOHAR > < 25 >
Office Interior

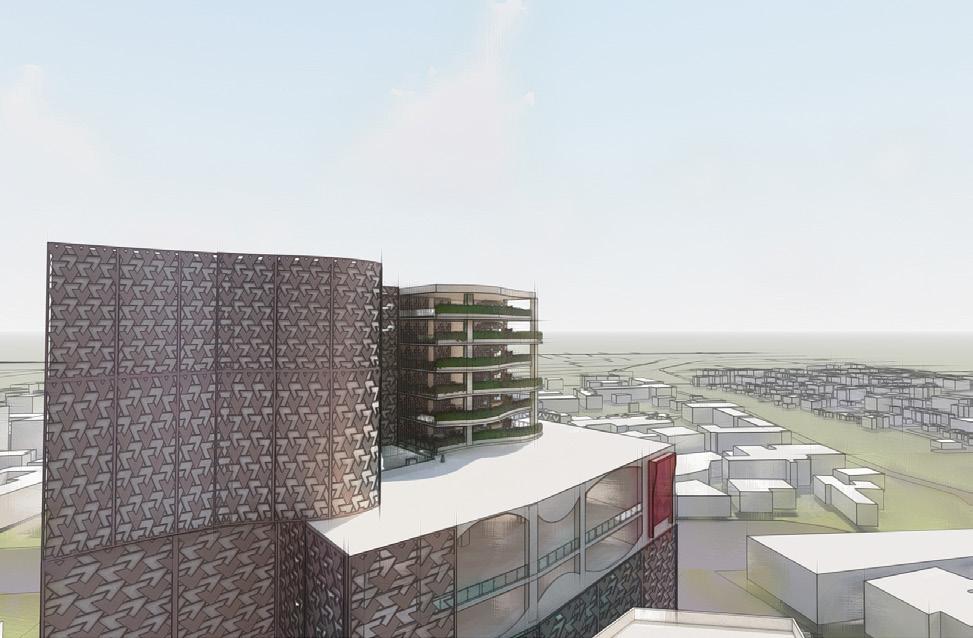
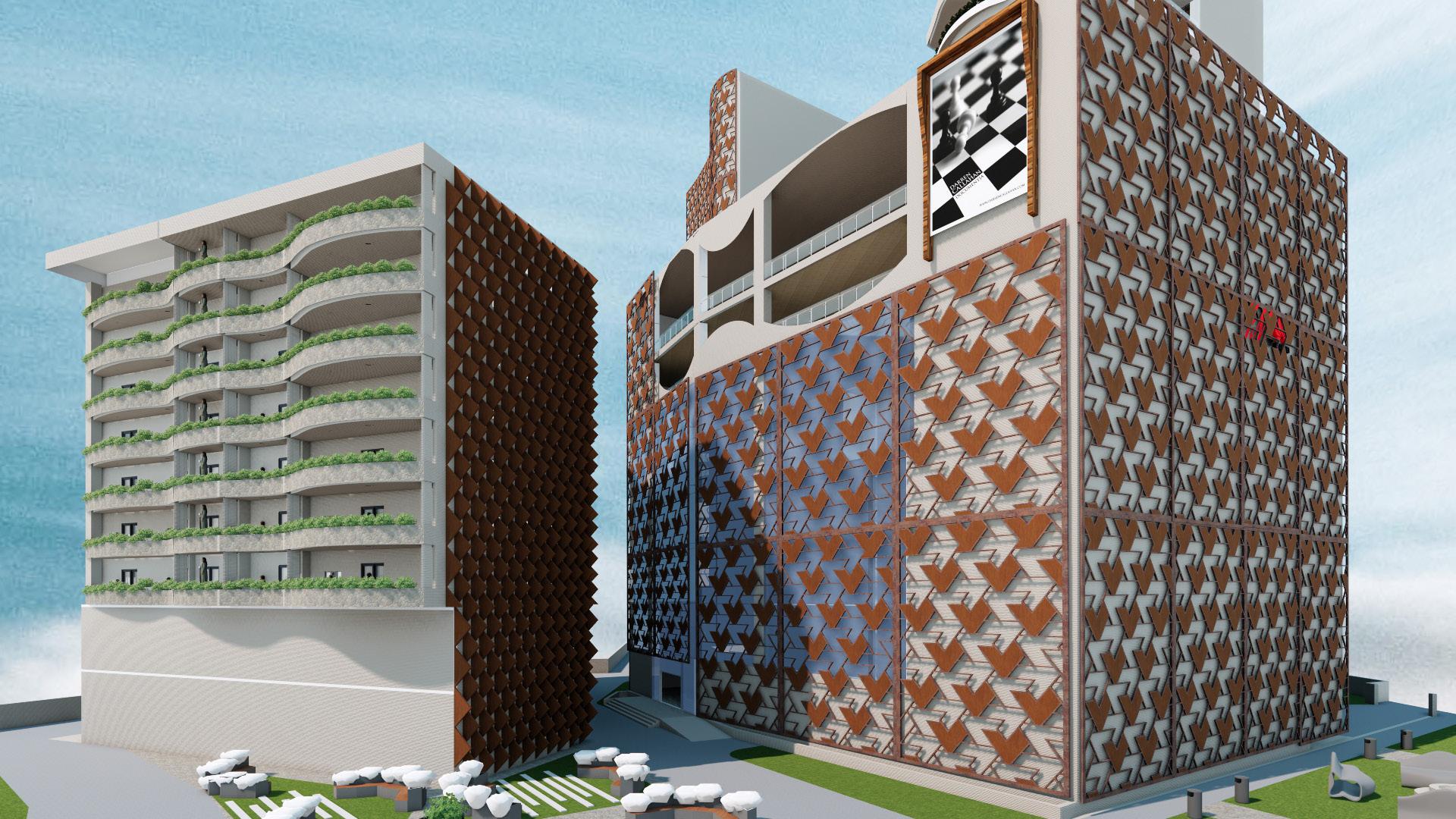
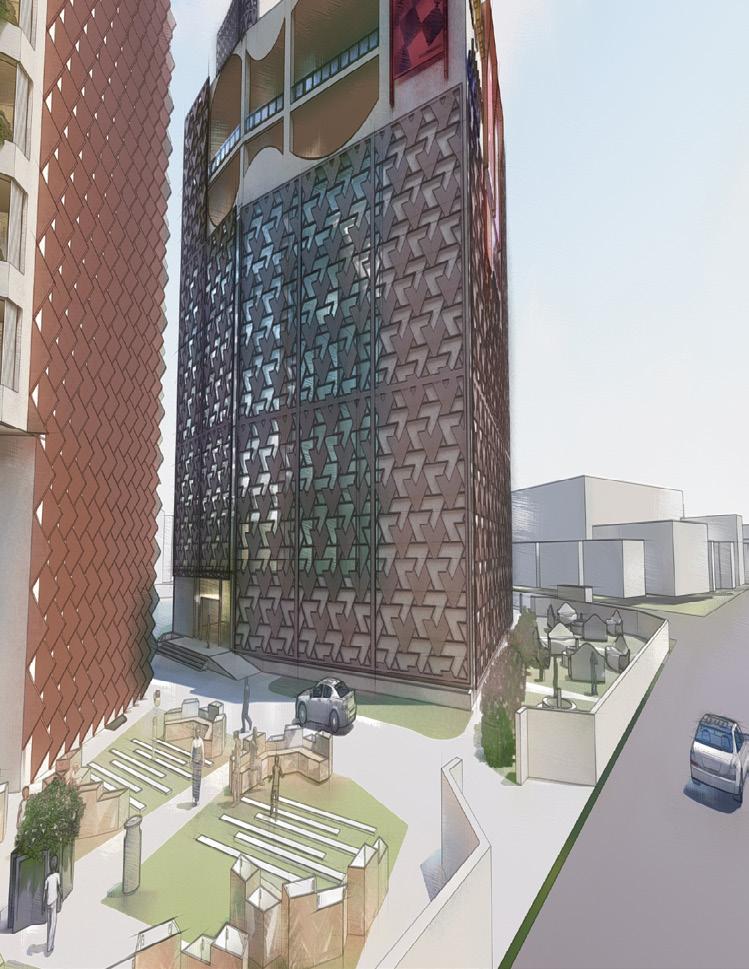

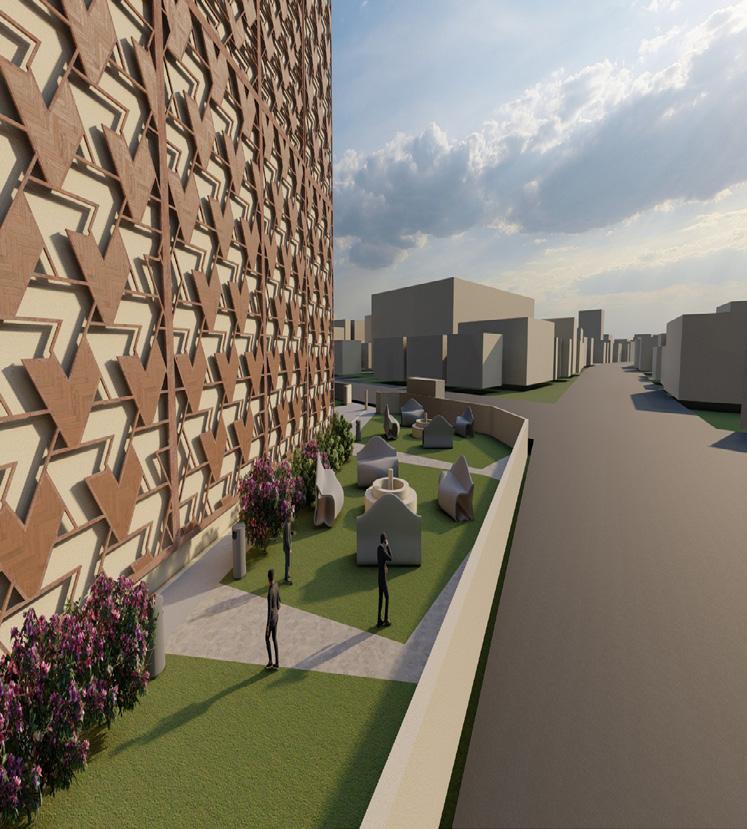
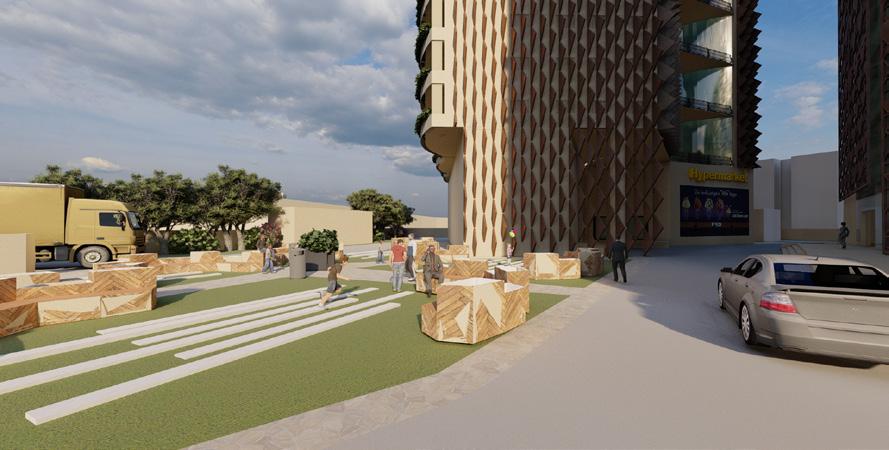
< THE SKYLINE >< MIXEDUSE DEVELOPMENT > < ARCHITECTURAL PORTFOLIO > < DEEPIKA MANOHAR > < 26 > Views
Ivy Minds
Location:SameeraTownship, Avadi-Ponamallee road
Site Area:13,875 sq.m(3.4acres)
International Baccalaureate (IB) Primary Years Programme which is inquiry-based approach. Learning spaces should be designed with focus on environment that nurtures their natural curiosity and exploration skill.
Student: staff ratio as per IB norms [1: 8]
manual renderings


< SCHOOL DESIGN >< IVY MINDS > < ARCHITECTURAL PORTFOLIO > < DEEPIKA MANOHAR > < 27 >
4
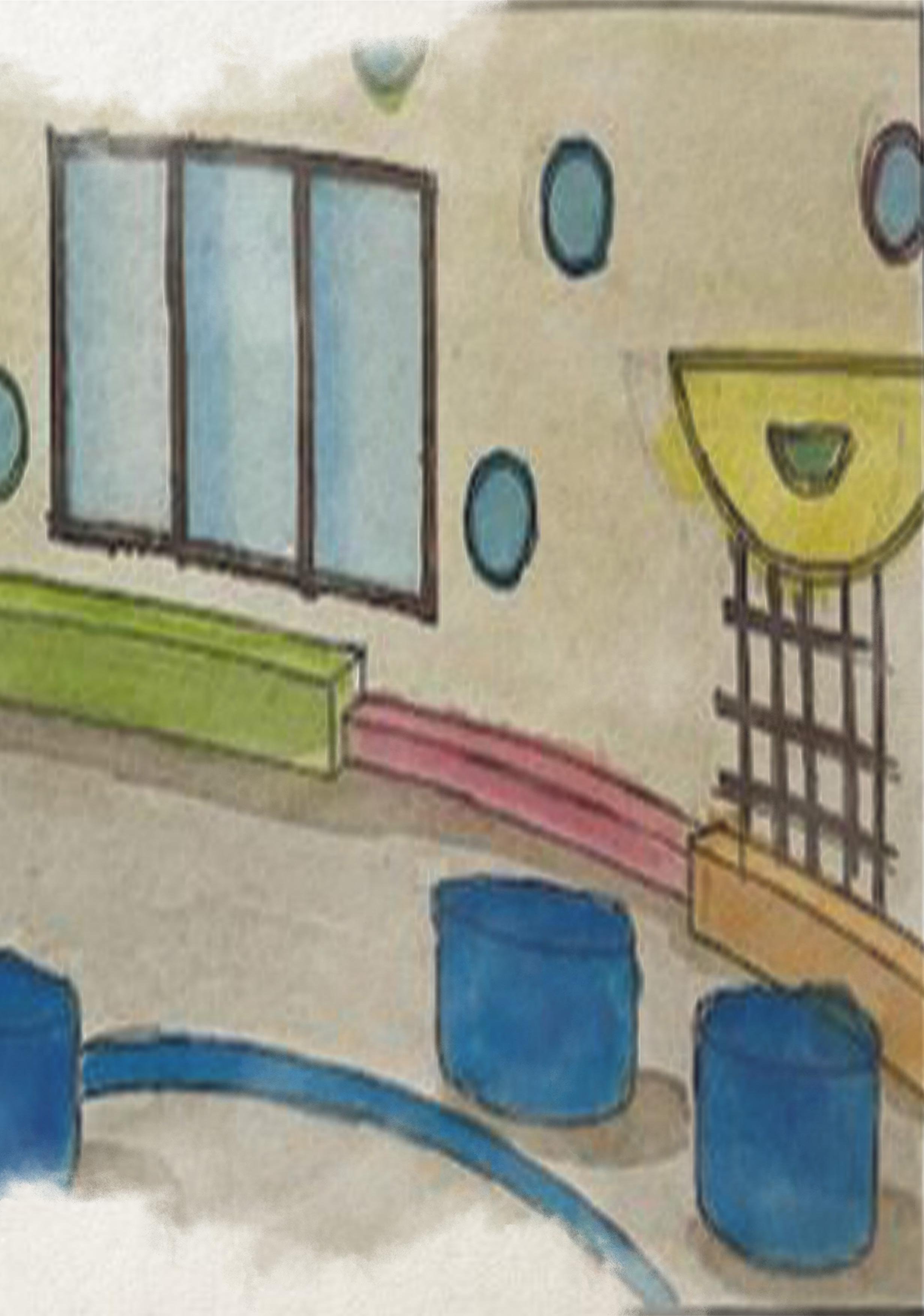
< IVY MINDS >< SCHOOL DESIGN > < ARCHITECTURAL PORTFOLIO > < DEEPIKA MANOHAR > < 28 >
use of circular planning and courtyard promotes the good lighting and ventilation inside the building
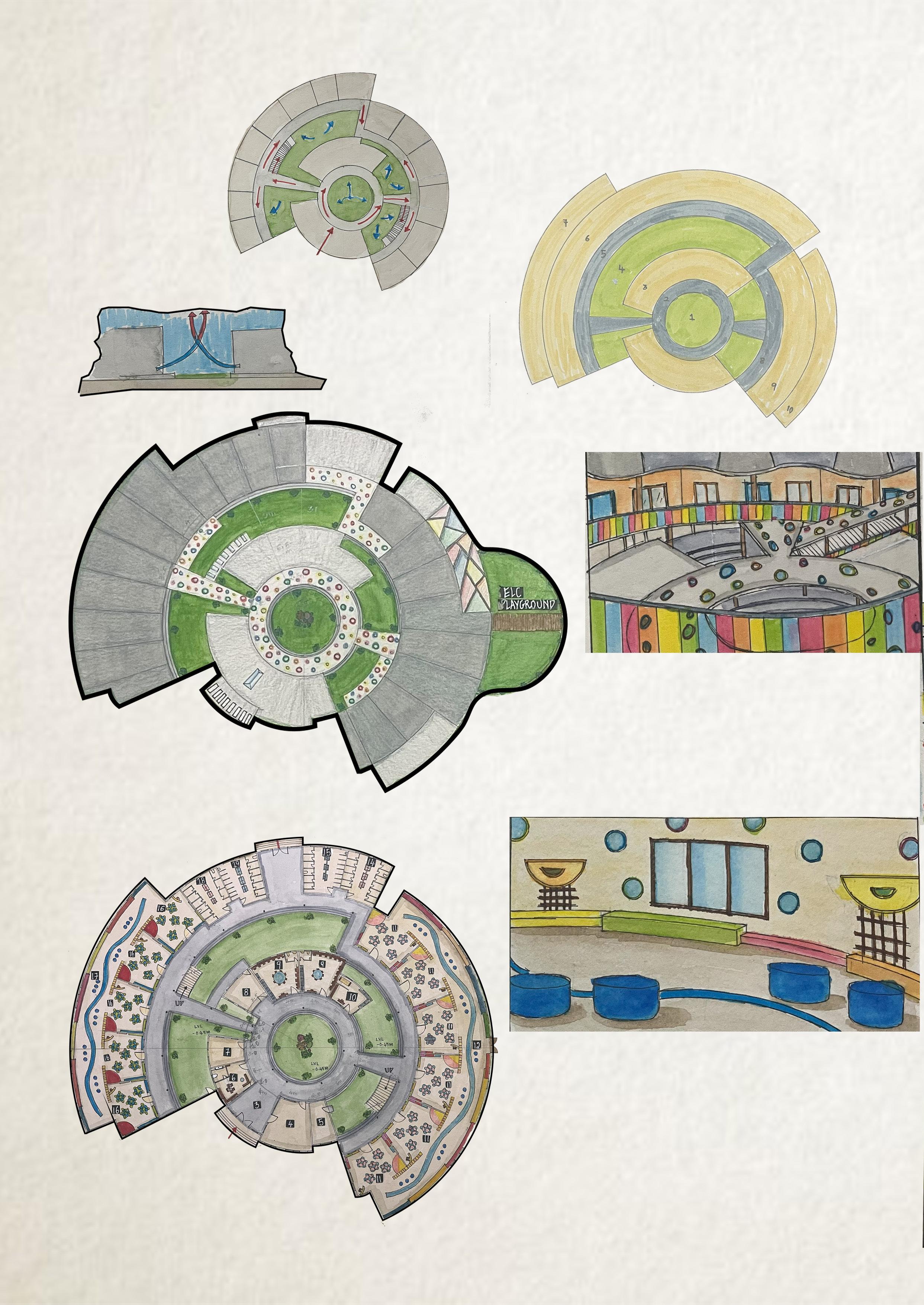
ground floor
which reduces the walkable distance.
concentric circle planning
from corridor
Concept site plan
Activity area
< SCHOOL DESIGN >< IVY MINDS > < ARCHITECTURAL PORTFOLIO > < DEEPIKA MANOHAR > < 29 >
outdoor library
classroom layout and view
first floor

< IVY MINDS >< SCHOOL DESIGN > < ARCHITECTURAL PORTFOLIO > < DEEPIKA MANOHAR > < 30 > views
The Zig Zag
Dinning area redesign (Live Project) for an office sutiated in Teynampet,Chennai. It accomodates 40 people at a time. Has seating along with the hand wash area and service counter. The main requirment of the client is "utilisation of the existing things".
Area- 65 sq. m
softwares used:
i) Sketchup
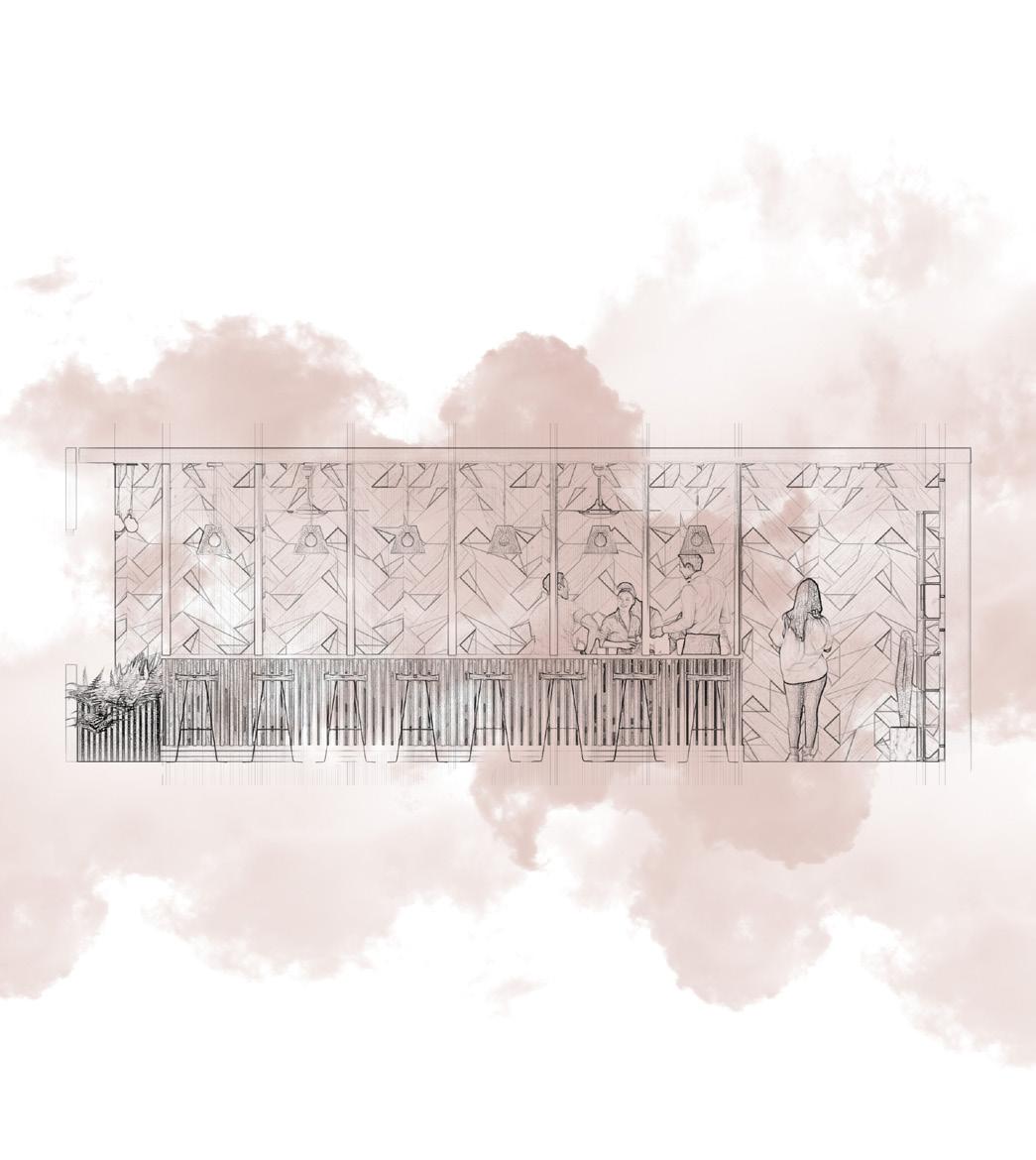
ii) Enscape
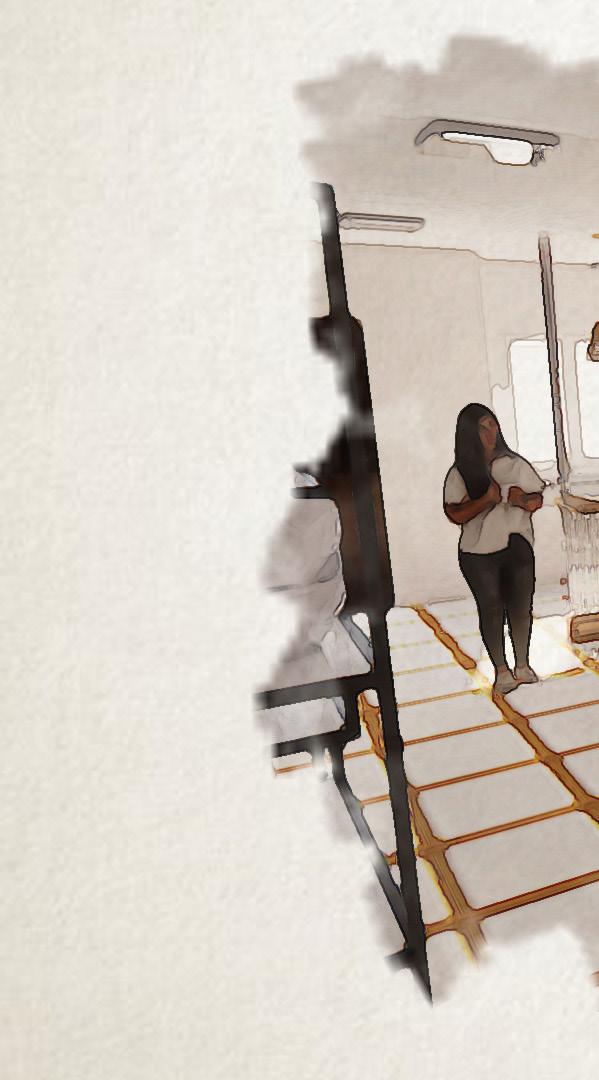
< DINNING AREA REDESIGN >< THE ZIG-ZAG > < ARCHITECTURAL PORTFOLIO > < DEEPIKA MANOHAR > < 31 >
5

< THE ZIG-ZAG >< DINNING AREA REDESIGN > < ARCHITECTURAL PORTFOLIO > < DEEPIKA MANOHAR > < 32 >
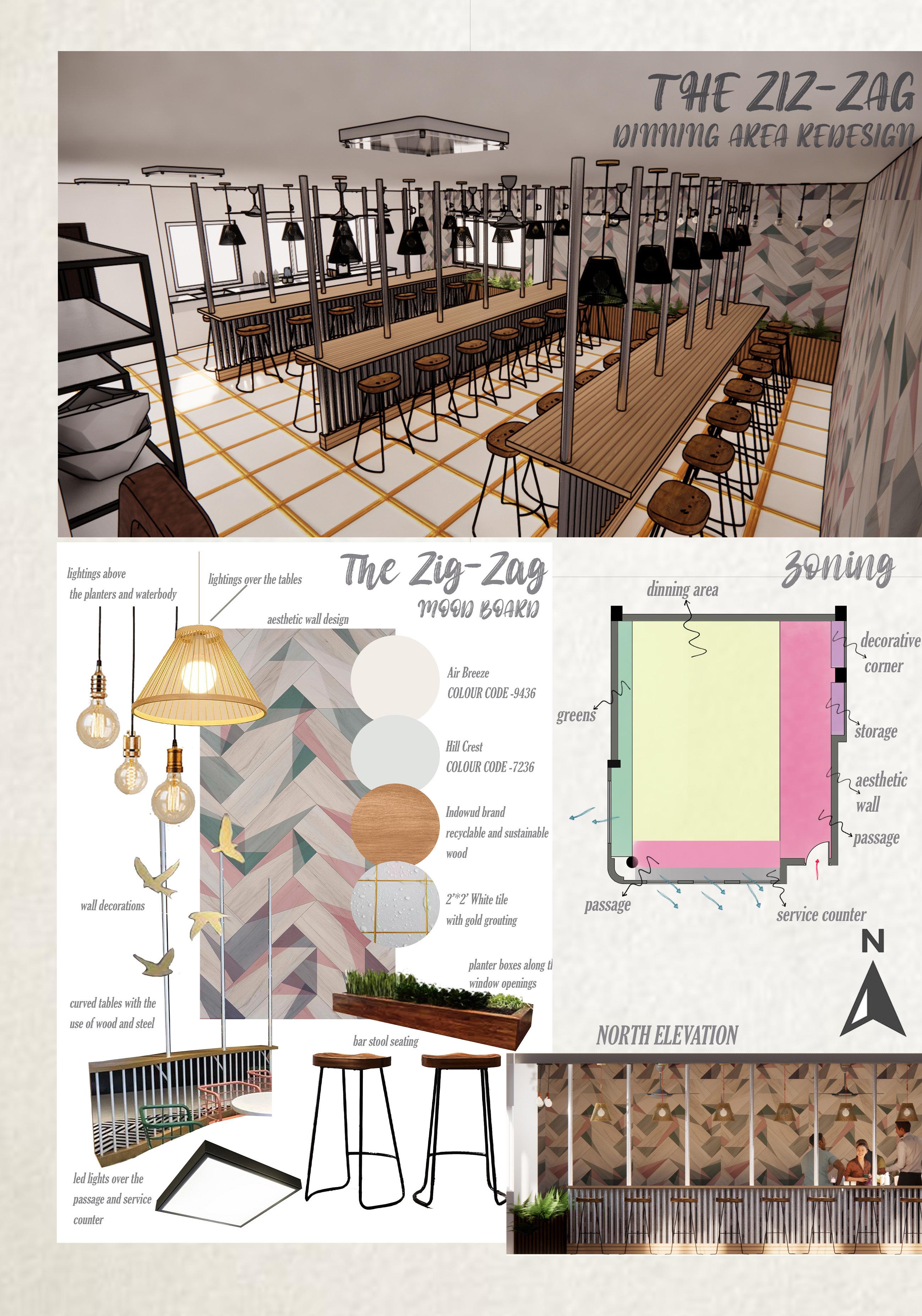
< DINNING AREA REDESIGN >< THE ZIG-ZAG > < ARCHITECTURAL PORTFOLIO > < DEEPIKA MANOHAR > < 33 >
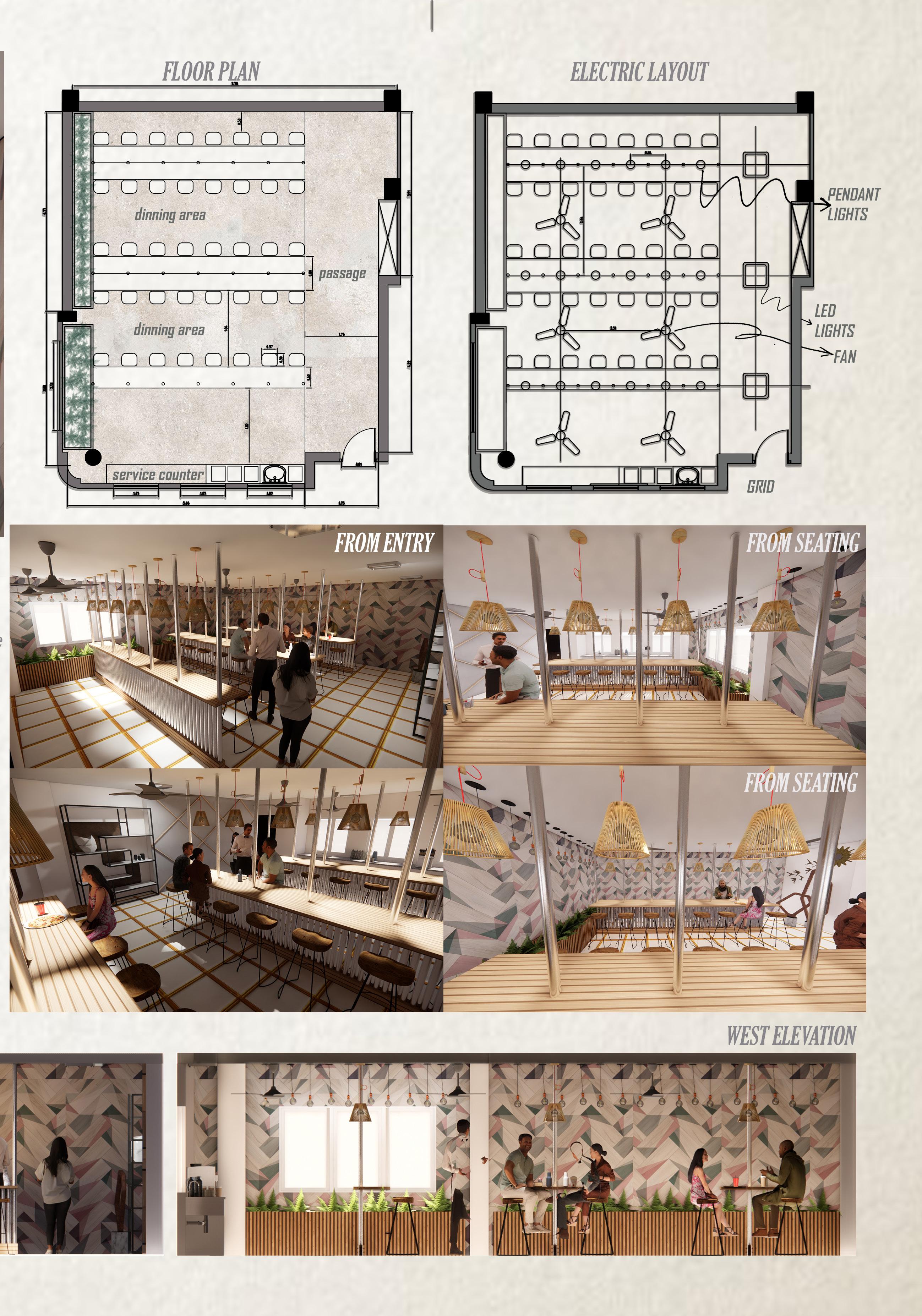
< THE ZIG-ZAG >< DINNING AREA REDESIGN > < ARCHITECTURAL PORTFOLIO > < DEEPIKA MANOHAR > < 34 >
TYPICAL FLOOR PLAN
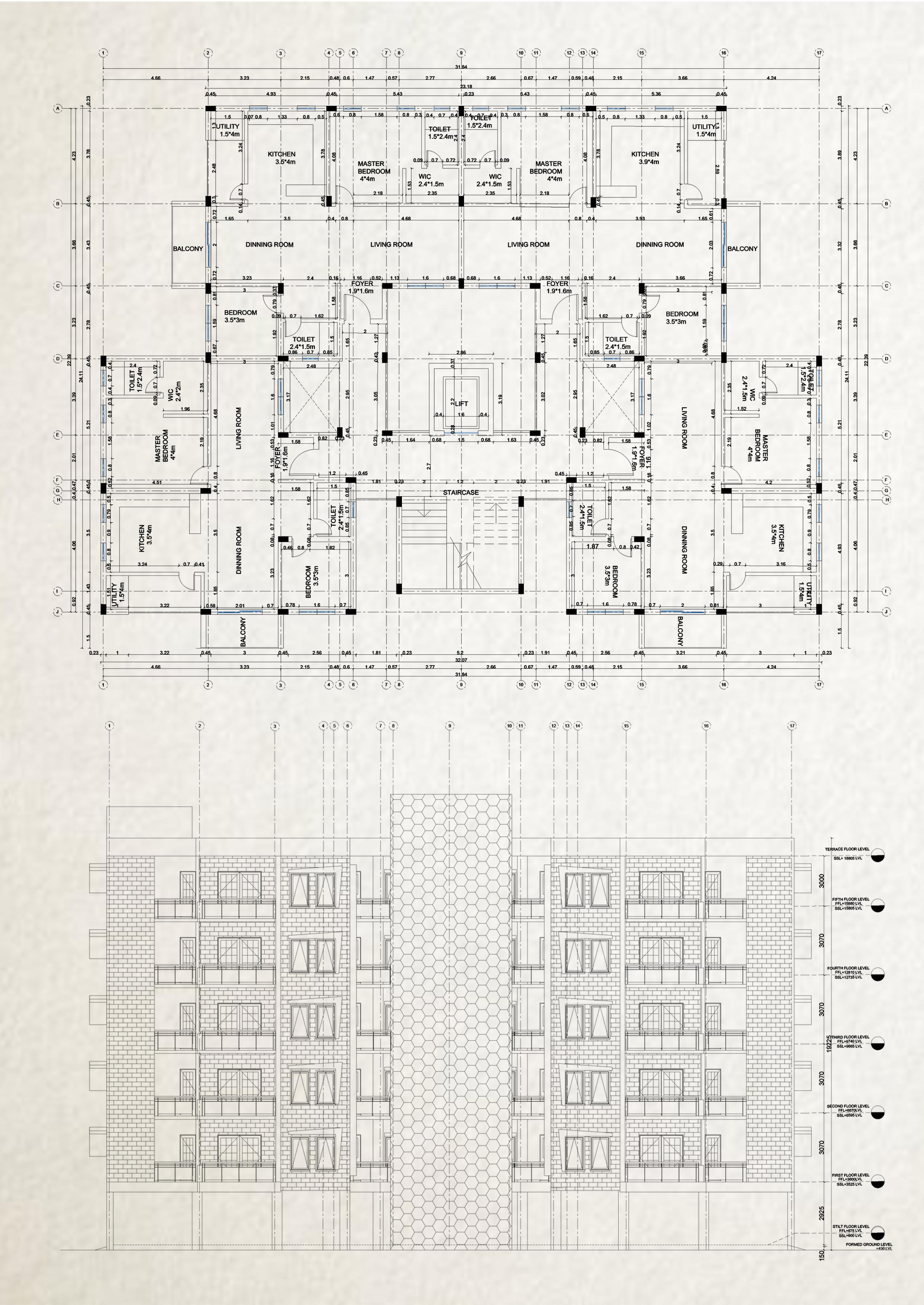
< MISCELLANEOUS > < ARCHITECTURAL PORTFOLIO > < DEEPIKA MANOHAR > < 35 >
ELEVATION
TERRACE FLOOR PLAN
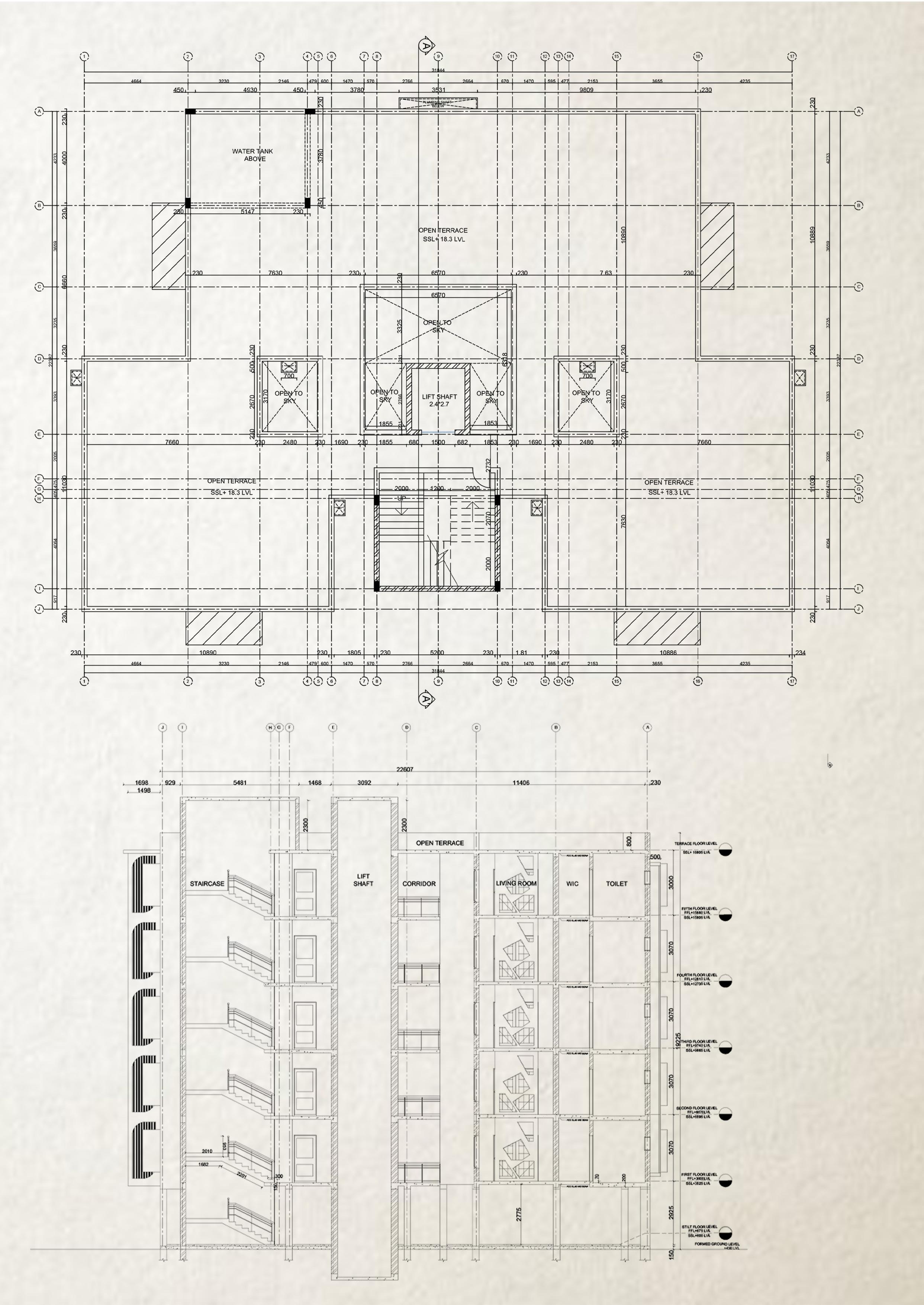
< MISCELLANEOUS > < ARCHITECTURAL PORTFOLIO > < DEEPIKA MANOHAR > < 36 >
SECTION
ARTWORKS

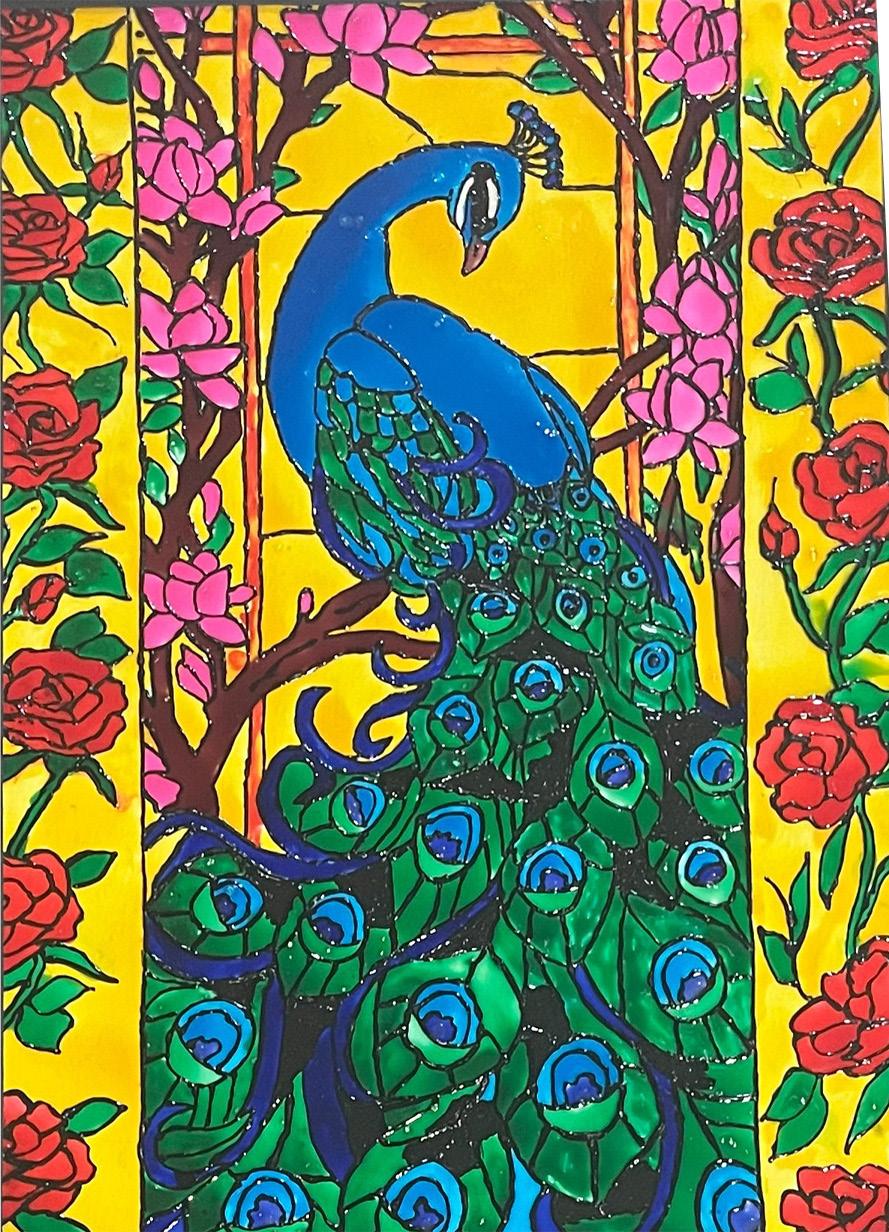
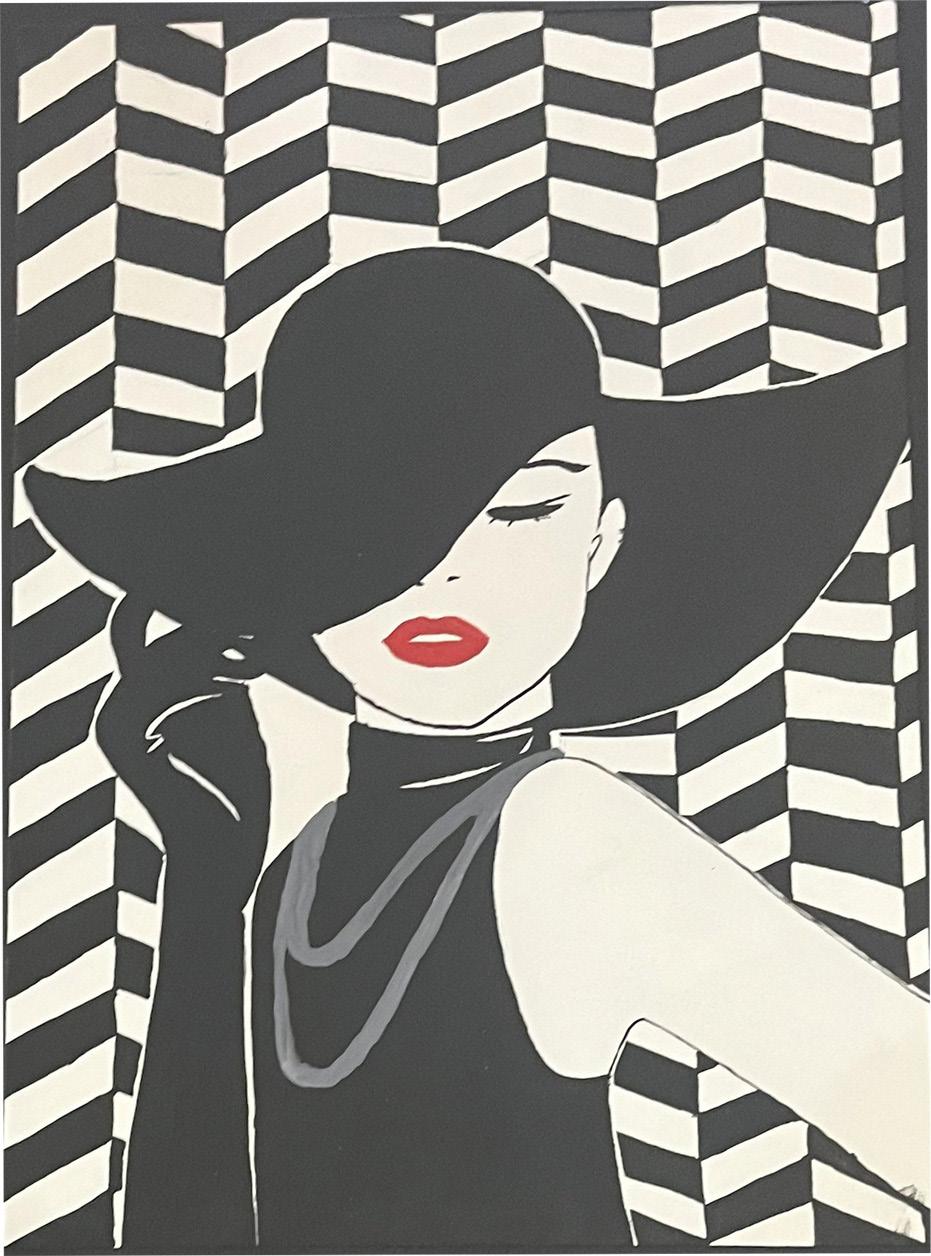


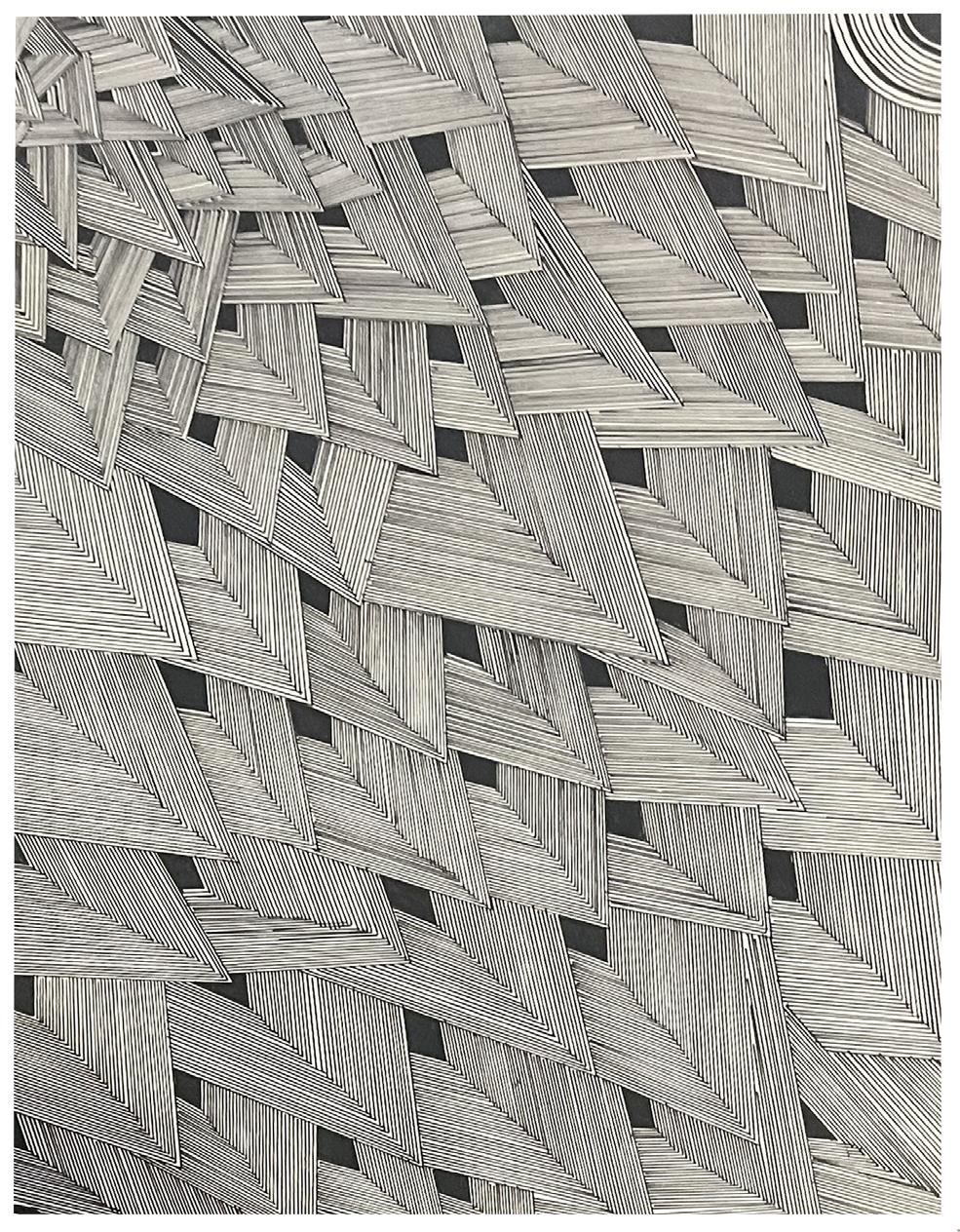

< MISCELLANEOUS > < ARCHITECTURAL PORTFOLIO > < DEEPIKA MANOHAR > < 37 >
Modelmaking

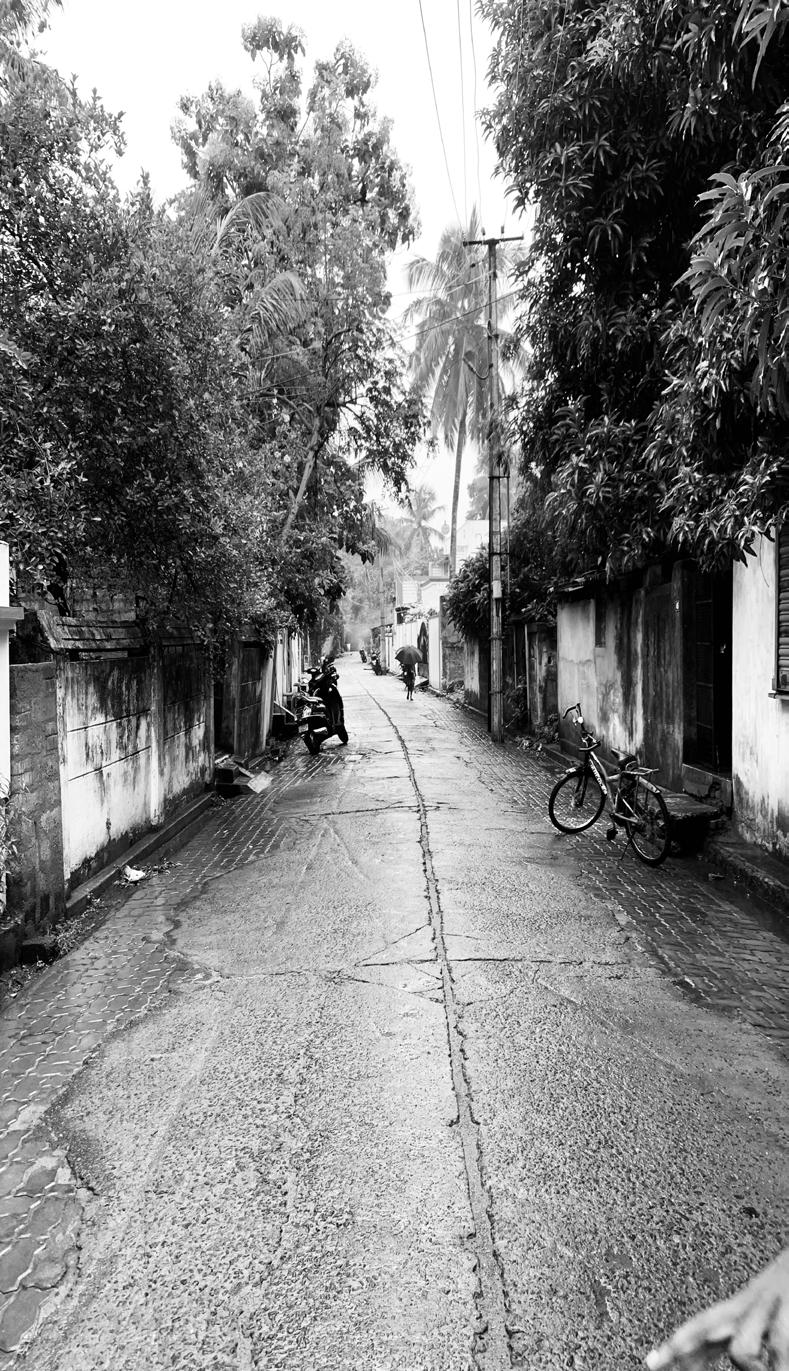

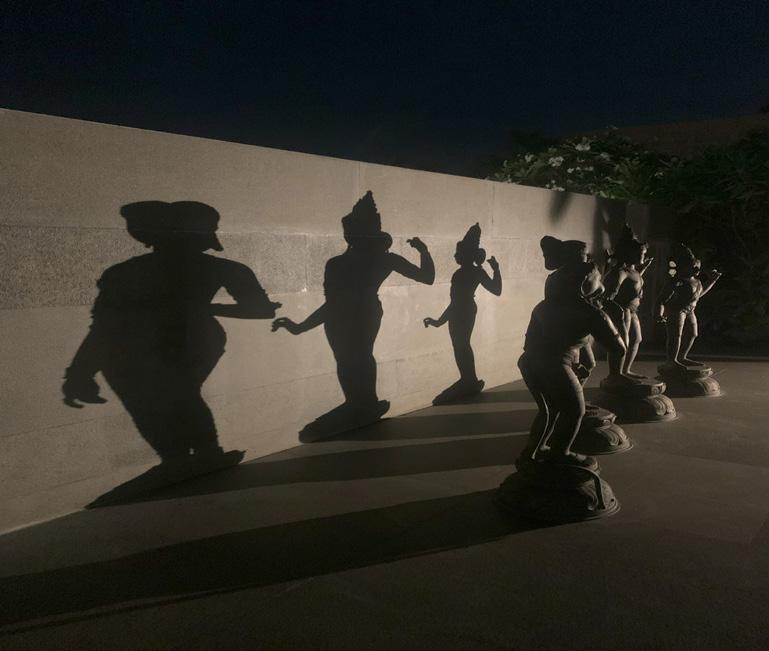
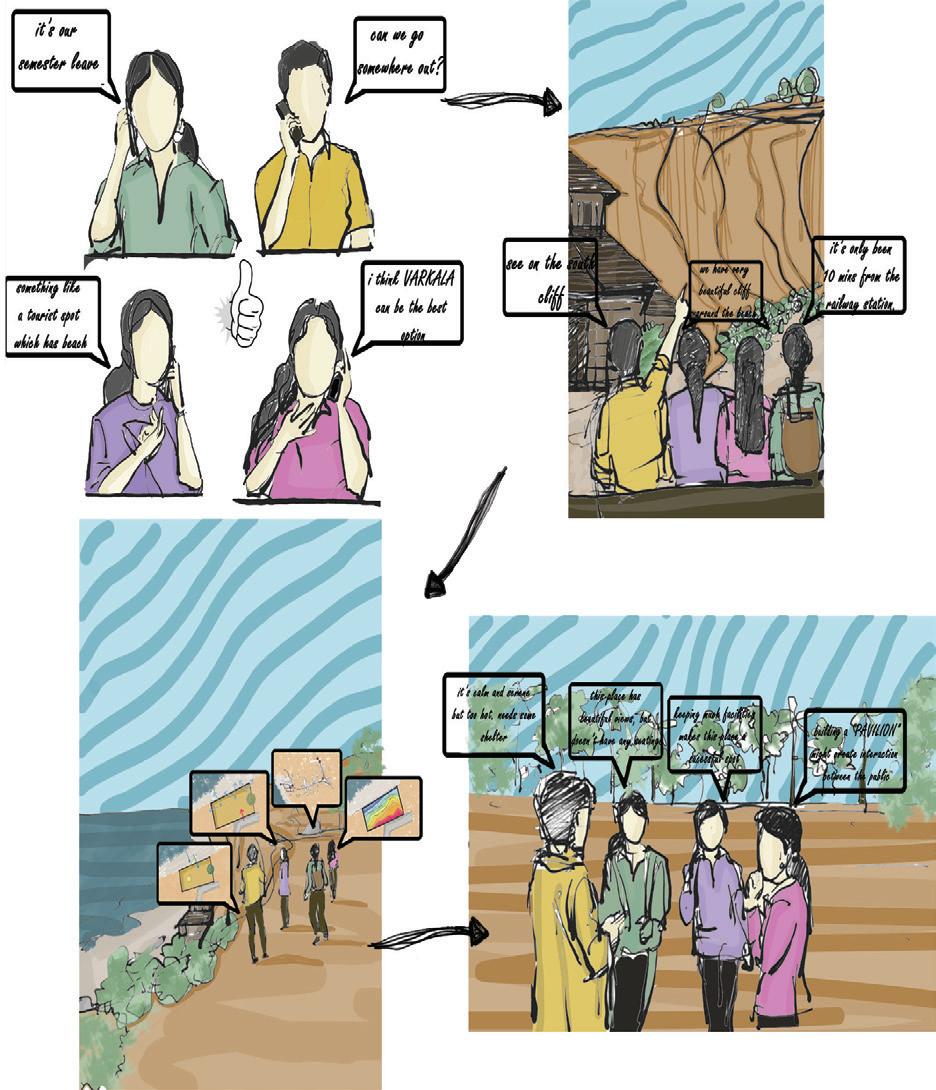

< MISCELLANEOUS > < ARCHITECTURAL PORTFOLIO > < DEEPIKA MANOHAR > < 38 >
Photography VISUALISATION
