Contents
2 Women Building Modernism
The Painter Le Corbusier. Eileen Gray’s Villa E1027 and Le Cabanon
Pionierinnen der Wiener Architektur
Margarete Schütte-Lihotzky. Architecture. Politics. Gender.
Light, Nature, Architecture
Light Up – The Potential of Light in Museum Architecture
Reconstructing the Future
Adaptive Reuse in Architecture
Continued Building on City, Settlement, Village
Mono Material
Interactive Design
Bioprotopia
Wood and Wood Joints
Tibetan Houses
Über chinesische Gärten
Discovering Early Modernism in Switzerland
Extended Urbanisation 29 Vocabularies for an Urbanising Planet: Theory Building through Comparison
River.Space.Design
Zukunftsfähige Lebensräume
Architectures of Colonialism
Re: Action 34 Switzerland – An Urban Portrait
Leberecht Migge. Überall Gärten! Für alle!
Constructing Architecture
Fenster
Experiment in Architecture
Baumschlager Eberle Architekten 2010–2020
Holodeck architects. works 44 Die Baumgartnerhäuser. Basel 1926–1938
Brussels Housing
Die Substanz der Räume
Widersprüche. Kuratorisch handeln zwischen Theorie und Praxis
Medium unter Medien
Barbis Ruder. Werk – Zyklus –Körper / Work – Cycle – Body
The Fest 54 Schule Oberhuber
A plus minus Z
Jeremias Altmann –YOUNG PROPHECIES / MACHINES
Jari Genser – It Is about Time
JENNY. Ausgabe 10 59 BioMachtData
Brickwork Buildings S, M, L
Robust Architecture. Low Tech Design
Alpine Architecture in South Tyrol
Barcelona 64 Backlist: selected titles
Catalog Spring 2023 Birkhäuser
4
6
7
10
12
14
16
18
19
20
21
24
25
26
27
28
30
31
32
33
35
36
38
39
42
43
45
46
47
50
51
52
55
56
57
58
62
62
63
63
For the first time, we have structured this catalog not merely in terms of thematic categories but based on the issues that are of urgent concern to us. The climate crisis, political conflicts and social change are shaping our daily lives. With our latest publications, we hope to help you find inspiration and new ways to tackle these current challenges.
In Reconstructing the Future, the first publication by Bauhaus Earth, a new think tank based in Germany, recognized international experts present ideas to transform the Anthroposphere. Radically new methods of analysis that help us better understand and find answers to the destructive effects of global urbanization processes are presented in the foundational works Extended Urbanization and Vocabularies for an Urbanizing Planet by Christian Schmid, Monika Streule and Milica Topalovic. In Mono Material: Monolithic, Homogeneous and Circular Construction, Till Boettger and Ulrike Knauer show how solid building materials and single-variety demountable construction methods can contribute to climate protection and sustainability. The vast potential for reuse and renovation of the existing building stock is revealed by Liliane Wong in Adaptive Reuse in Architecture – A Typological Index. And in Continued Building on City, Settlement, Village Albert Kirchengast impressively demonstrates that the answers to many urgent ecological questions can be found in a considered approach to further building.
If we are to shape the future, we must first understand the past. This principle applies also to women’s contributions within the history of architecture. We are therefore very much looking forward to the publication of Women Building Modernism, in which Kerstin Bussmann and Ingrid de Becque recount, in a meticulously researched, excitingly narrated, and richly illustrated volume, the genesis of iconic international buildings commissioned by women.
In addition, we are preparing many other useful, beautifully designed, and inspiring publications for you in the coming months on the topics of materials, living, digitization, and interactive design, as well as monographs on outstanding architects and artists.
I wish you many interesting and inspiring discoveries while browsing through our spring catalog.
Ulrike Ruh Editorial Director, and the Birkhäuser team
Dear Readers,
The contribution of women to 20th-century modernism still receives relatively little atten tion. The male architects are still in the lime light, while the achievements of their female partners, colleagues, classmates, and clients are poorly researched. This book fills an important gap in our under standing of the history of architecture from 1900 onward, and sheds new light on the women who commissioned numerous ambitious building projects from young avant-garde architects.
The authors Kerstin Bussmann and Ingrid de Becque present the results of their research for the first time in this book and recount the gene sis of many iconic international buildings.
Kerstin Bussmann art historian, university lecturer in history of art and architecture Ingrid de Becque art historian
Women Building Modernism

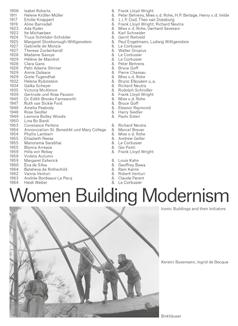
Iconic Buildings and Their Female Initiators
PAGES 272
ILLS. 410 color
FORMAT 26.0 × 19.0 cm
PRINT HC 978-3-0356-2581-3 EN 978-3-0356-2542-4 GER E-BOOK 978-3-0356-2623-0 EN 978-3-0356-2565-3 GER
PRICE € 62.00 / $ 71.99 / £ 54.00
JUNE 2023
> First comprehensive publication on iconic buildings commissioned by women

> History of 20th-century Modernism with a new focus
> Illustrated and easy to read scholarly documentation
2 BIRKHÄUSER
Kerstin Bussmann, Ingrid de Becque
EN
9 783035 625424 GER9 783035 625424
Grete Tugendhat; Photo: Fritz Tugendhat, © Daniela Hammer-Tugendhat
Villa Tugendhat; Photo: Fritz Tugendhat, © Daniela Hammer-Tugendhat.


3 BIRKHÄUSER
Truus Schröder-Schräder and Gerrit Rietveld; © Henk de Klerk
View into the living room of the Edith Farnworth House with the furniture added later by Peter Palumbo. © Sandra Cohen-Rose + Colin Rose
In 1929, Eileen Gray designed Villa E 1027 for herself and her youthful partner Jean Badovici, but only lived there for three years. Today, the elegant house in Roquebrune-Cap-Martin in southern France is an icon of modernism. In 1937, Le Corbusier discovered the place and the “Maison en Bord de Mer“. Inspired by the genius of the place and the light on the Côte d'Azur, he created a total of eight large-format wall paintings there in 1938 and 1939, some of which complement the building congenially,
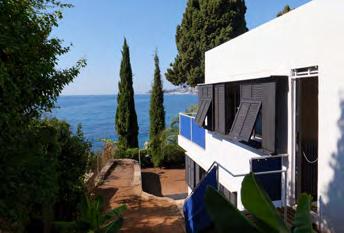
while others set counterpoints. In 1952, he built his Cabanon nearby and decorated it with murals as well. The book by the wellknown architectural historian Tim Benton documents Le Corbusier's artwork at this spe cial place, explores its controversies and places it in his overall œuvre.
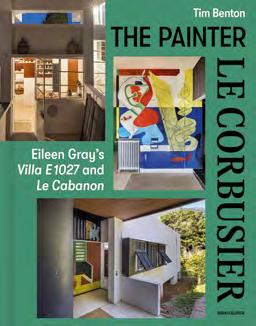
Tim Benton professor emeritus, Open University, London
The Painter Le Corbusier. Eileen Gray’s Villa E1027 and Le Cabanon
PAGES 136
ILLS. 30 b/w, 80 color
FORMAT 28.0 × 22.0 cm
PRINT HC 978-3-0356-2653-7 EN 978-3-0356-2654-4 GER
E-BOOK 978-3-0356-2657-5 EN 978-3-0356-2658-2 GER
> The fascinating photographs by Manuel Bougot capture the special atmosphere of the villa
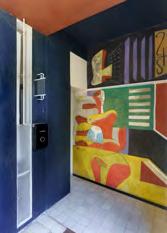
> Le Corbusier’s murals add new facets to his lifelong preoccupation with polychromy
> After extensive renovation work until 2021, Villa E 1027 as well as the Cabanon are open to the public again
4 BIRKHÄUSER
Tim Benton
PRICE € 44.00 / $ 50.99 / £ 38.50 APRIL 2023
GER 9 783035 626544 EN 9 783035 626537


5 BIRKHÄUSER
Not enough research has been conducted on the pioneering work of Austria’s female archi tects and, as a result, many of them remain in relative obscurity. Most were members of ZV Österreich, until 1959 Austria’s main guild of freelance architects. It is therefore worthwhile delving into the archives of the ZV. This publi cation is dedicated to these women, docu ments their names, and presents their lives and careers as examples. The international
work of these women ranges from homes to churches and factories, interior design and urban planning, and even extends to the construction of power plants.
Ingrid Holzschuh art historian, curator, museum advisor, Vienna Sabine Plakolm-Forsthuber professor of art history, TU Wien, Vienna
Ingrid Holzschuh, Sabine Plakolm-Forsthuber, Zentralvereinigung der ArchitektInnen (Eds.)
Pionierinnen der Wiener Architektur
Das Archiv der Zentralvereinigung der ArchitektInnen Österreichs (ZV)
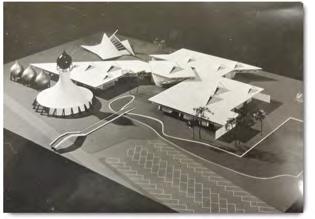
> Documents the exciting careers of Vienna’s women architects between 1938 and 1959

> Educational paths, professional practice, historical backgrounds, and contexts.
> With exceptional essays by renowned experts
Ella Briggs, Pestalozzi-Hof, corner Billrothstraße/Philippovichgasse, 19th district of Vienna, 1925/26
Source: Die Wohnhausanlage der Gemeinde Wien. Pestalozzi-Hof im 19. Bezirk, Philippovichgasse (früher Felix Mottl-Straße), Vienna 1926

6 BIRKHÄUSER
GER
PAGES 192 ILLS. 103 color FORMAT 24.0 × 17.0 cm PRINT SC 978-3-0356-2628-5 GER PRICE € 34.00 / $ 39.99 / £ 29.50 ALREADY AVAILABLE
9 783035 626285
Helene Koller-Buchwieser, model, training center for young people and the disabled and St. Pierre church in Burkina Faso, ca. 1970
Source: International Archive of Women in Architecture (IAWA), Virginia Tech, Blacksburg, Virginia, MS95-020
Margarete Schütte-Lihotzky (1897–2000) en tered the modernist canon with her “Frank furt Kitchen.” She is also considered a pioneer of social architecture, a women’s rights activ ist, and, last but not least, a heroine of the re sistance to the Nazi dictatorship. In this book, available in English for the first time, recent research in the fields of art histo ry, contemporary history, pedagogy, and gen der studies provides a nuanced picture of Schütte-Lihotzky, whose estate is archived at the University of Applied Arts Vienna. The volume explores her rich architectural œuvre,
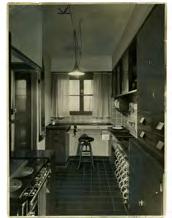
her transnational experiences and profession al networks, her political development as a Communist, and her current reception. It breaks through the mythology to present a rounded picture of Schütte-Lihotzky, an icon of architectural history.
Marcel Bois Research Centre for Contemporary History in Hamburg Bernadette Reinhold University of Applied Arts Vienna
Margarete
Schütte-Lihotzky. Architecture. Politics. Gender. New Perspectives on Her Life and Work


Edition Angewandte
PAGES 368 ILLS. 40 b/w, 50 color FORMAT 21.0 × 14.7 cm
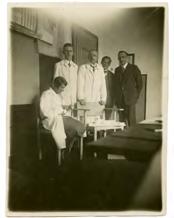
978-3-0356-2699-5
> First comprehensive publication on Margarete Schütte-Lihotzky in English
> Cross-disciplinary research contributions by internationally renowned scholars, with a foreword by Juliet Kinchin
> Illuminates Schütte-Lihotzky’s fascinating work alongside the “Frankfurt Kitchen” and research desiderata – for example, on her political activities
7 BIRKHÄUSER
Marcel Bois, Bernadette Reinhold (Eds.)
EN
PRINT SC
EN E-BOOK 978-3-0356-2702-2 EN PRICE € 42.00 / $ 48.99 / £ 36.50 MAY 2023
9 783035 626995
©
Collection and Archive, University of Applied Arts Vienna
© Collection and Archive, University of Applied Arts Vienna; photo: Hermann Traugott Collischonn
©
Collection and Archive, University of Applied Arts Vienna
Wojciech Czaja and Katja Schechtner (Eds.) Frauen bauen Stadt


PRINT SC 978-3-0356-2432-8 GER E-BOOK 978-3-0356-2434-2 GER PRICE € 46.00 / $ 52.99 / £ 40.00

Frida Grahn (Ed.) Denise Scott Brown
PRINT
SC 978-3-0356-2624-7 EN E-BOOK 978-3-0356-2625-4 EN PRICE € 36.00 / $ 41.99 / £ 31.50 Uta Brandes Gender Design HC 978-3-0356-1227-1 GER/EN E-BOOK 978-3-0356-1109-0 GER/EN PRICE € 49.95 / $ 57.99 / £ 43.50
Highlights
Women in Architecture and Design

Katrin Trautwein

225 Farben / 225 Colors HC 978-3-0356-2227-0 GER/EN
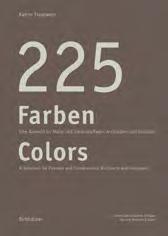
PRICE € 69.95 / $ 80.99 / £ 61.00
Marcel Bois and Bernadette Reinhold (Eds.) Margarete Schütte-Lihotzky. Architecture. Politics. Gender. PRINT SC 978-3-0356-2699-5 EN E-BOOK 978-3-0356-2702-2 EN PRICE € 39.95 / $ 45.99 / £ 36.50
Elsa Prochazka (Ed.) Elsa Prochazka – architectureality

PRINT HC 978-3-0356-1643-9 GER/EN E-BOOK 978-3-0356-1647-7 GER/EN
PRICE € 49.95 / $ 57.99 / £ 43.50
Ulrike Brandi
Light, Nature, Architecture A Guide to Holistic Lighting Design
PAGES 160
ILLS. 57 b/w, 32 drawings
FORMAT 24.0 × 16.5 cm
PRINT HC 978-3-0356-2415-1 EN 978-3-0356-2408-3 GER
E-BOOK 978-3-0356-2428-1 EN 978-3-0356-2417-5 GER
PRICE € 52.00 / $ 59.99 / £ 45.00 JANUARY 2023
LIGHT N A TURE A R C HITE C TU R E
BIRKHÄUSER
It is a challenge to create holistic lighting de sign in times of advancing mechanization, but it is the right thing to do in terms of achieving sustainability in the use of light and energy. The renowned lighting designer Ulrike Brandi explains this attitude with the words, “It’s bet ter to make the most of natural light from the start, rather than compensating with artificial light afterwards.”
The guideline Light Nature Architecture proves how essential, but also simple, it is to integrate natural light into architectural planning and
thus into the design of healthy and pleasant living and working environments. This richly illustrated handbook is structured based on natural light phenomena and com bines Ulrike Brandi’s wealth of experience, the oretical principles, and design methods to cre ate a reference work and source of inspiration.
Ulrike Brandi
internationally active lighting designer with an office in Hamburg

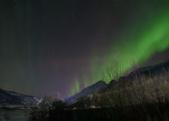

> Richly illustrated foundational work on holistic lighting design
> The guideline offers insight into the wealth of experience of the renowned lighting designer Ulrike Brandi
> It is a source of inspiration for professional planners and lay persons alike
10 BIRKHÄUSER
ULRIKE BRANDI
A Guide to H olist i c L ighting D esig n
EN
GER
9 783035 624151 © Ulrike Brandi
9 783035 624083
© Johannes Brandi, Johanna Rieckhoff


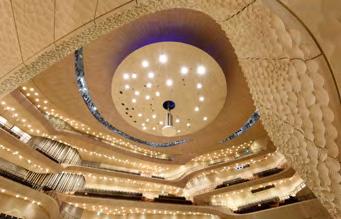
11 BIRKHÄUSER © Ulrike Brandi
© Michael Zapf
© Ulrike Brandi
In galleries and museums, one’s perception of art, space, and atmosphere is largely deter mined by lighting. But which light settings should art and museum experts and exhibition designers choose, and on what basis are those choices made? Pioneering LED technologies make customized lighting scenarios possible, turning artificial light into an interactive material in museum architecture – not only in terms of design practice, but also in terms of real-time spatial experiences.
Computer-controlled lighting technologies are breaking boundaries, allowing the individual to take full control of lighting design. Light Up explores the potential of dynamic artificial lighting technologies in museum architecture, offering new insights into the use of light in exhibition spaces.
Andrea Graser
architect and civil engineer, CEO and chief designer of the architecture and lighting design firm Studio Okular, Vienna
Light Up –The Potential of Light in Museum Architecture
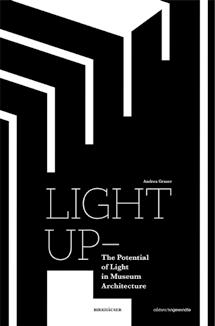
Edition Angewandte
PAGES 224
ILLS. 30 b/w, 100 color
FORMAT 27.9 × 18.4 cm
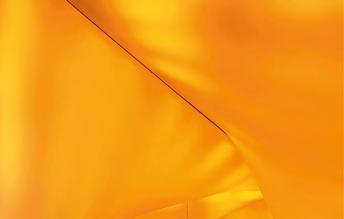
PRINT SC 978-3-0356-2705-3 EN
E-BOOK 978-3-0356-2706-0 EN
PRICE € 42.00 / $ 48.99 / £ 36.50 MAY 2023
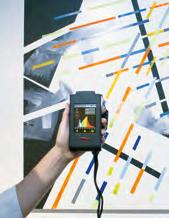
> How LED technologies can be used to develop customized lighting scenarios
> Studies in the real context of art institutions as well as programming of interactive light simulations
> Documents the research project “White Cube Teleporter” at the Institute of Architecture at the University of Applied Arts Vienna
12 BIRKHÄUSER
Andrea Graser
EN
9 783035 627053
© Andrea Graser, Friedrich Biedermann
© Andrea Graser, Friedrich Biedermann
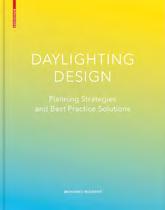



Highlights Light Edgar Stach Renzo Piano Space – Detail – Light PRINT HC 978-3-0356-1460-2 EN E-BOOK 978-3-0356-1457-2 EN PRICE € 46.00 / $ 52.99 / £ 40.00 Mohamed Boubekri Daylighting Design PRINT HC 978-3-7643-7728-1 EN E-BOOK 978-3-0382-1478-6 EN PRICE € 29.95 / $42.00 / £ 26.00 Michelle Corrodi and Klaus Spechtenhauser Illuminating PRINT HC 978-3-7643-8636-8 EN E-BOOK 978-3-03821-641-4 EN PRICE € 34.95 / $ 48.95 / £ 30.50 Vincent Laganier and Jasmine van der Pol (Eds.) Light and Emotions PRINT HC 978-3-0346-0690-5 EN PRICE € 24.95 / $ 34.95 / £ 21.50
The built environment is a critical factor in the climate equation since buildings and physical infrastructure are directly responsible for about 40 percent of global greenhouse gas emissions.
Fortunately, there are many new ways to build better. These include timber high-rise build ings, AI-assisted design, serial prefabrication of building components, smart recycling technology, multifunctional land use, integrat ed regional resource management, and
community-based urban development, to name just a few.
This volume compiles the papers presented by world-renowned academics, architects, spatial planners, and policymakers at the “Recon structing the Future” conference, which was held at the Vatican in June 2022.
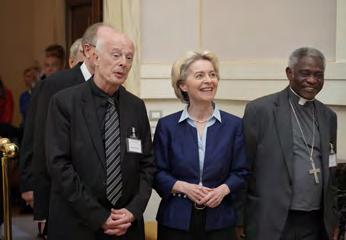
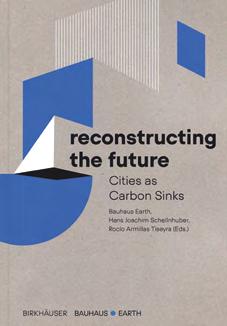
Hans Joachim Schellnhuber, Rocío Armillas Tiseyra Bauhaus Earth, Berlin and Potsdam
Reconstructing the Future Cities as Carbon Sinks
PAGES 304
ILLS. 75 color
FORMAT 23.0 × 16.0 cm
PRINT SC 978-3-0356-2697-1 EN E-BOOK 978-3-0356-2701-5 EN OPEN ACCESS
PRICE € 47.00 / $ 54.99 / £ 41.00 MAY 2023
> First publication of the Bauhaus Earth think tank
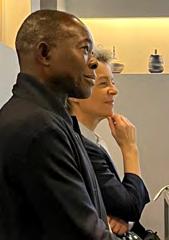
> Ideas to transform the anthroposphere
> Contributions by Hans Joachim Schellnhuber, Ursula von der Leyen, Diébédo Francis Kéré, Wanjira Mathai, Xu Tiantian, Amanda Yates, Shigeru Ban, and many others
14 BIRKHÄUSER
Bauhaus Earth, Hans Joachim Schellnhuber, Rocío Armillas Tiseyra (Eds.)
EN
9 783035 626971
Hans Joachim Schellnhuber, Ursula von der Leyen, Peter Turkson; © Gabriella Clare Marino
Diébédo Francis Kéré; © Brigitte Mohn

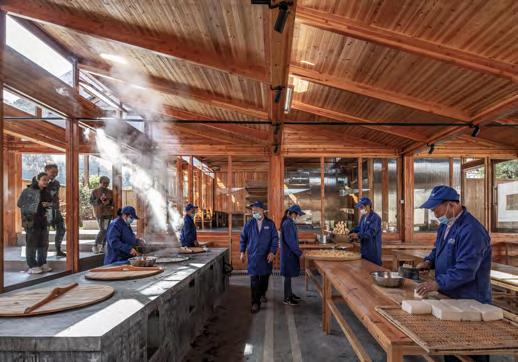
15 BIRKHÄUSER
Xu Tiantian, DnA_Design and Architecture: Shimen Bridge
Xu Tiantian, DnA_Design and Architecture: Tofu Factory
Liliane Wong’s latest volume on adaptive reuse in architecture presents 50 spectacular conver sion, renovation and restoration projects worldwide. The projects are presented using a new classification system that addresses practi tioners as well as academics. The author’s introductory essay provides a comprehensive overview and historical context for the enor

mous evolution and expansion of adaptive reuse over the past 50 years.
Liliane Wong professor and Chair of the Department of Interior Architecture at the Rhode Island School of Design
Adaptive Reuse in Architecture A Typological Index
PAGES 256
ILLS. 170 color
FORMAT 17.0 × 24.0 cm
PRINT SC 978-3-0356-2563-9 EN
E-BOOK 978-3-0356-2564-6 EN
PRICE € 59.00 / $ 67.99 / £ 51.50
MARCH 2023
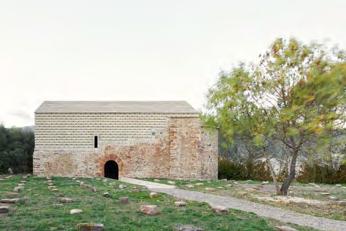
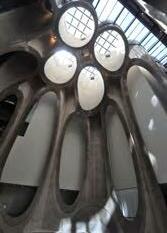
> Presentation of 50 influential adaptive reuse projects worldwide
> New classification of a wide variety of remodeling and conversion projects
> Researched and written by a leading expert in the field
16 BIRKHÄUSER
Liliane Wong
EN
9 783035 625639
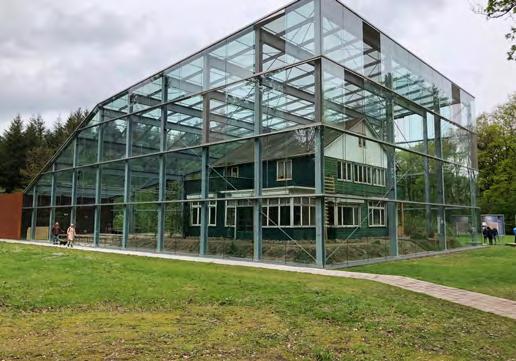
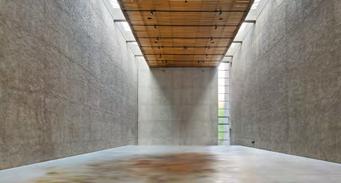

17 BIRKHÄUSER
Continued Building on City, Settlement, Village
A Plea
Albert Kirchengast
Birkhäuser
Albert Kirchengast looks at three projects that may serve as models of further construction: Max Dudler, Franz Riepl, and Stephen Sergison demonstrate an analogous approach to further construction at the scale levels of village, town, and city. With their elementary “constructed ness”, clean proportions, and elegant interplay of volumes in the urban space, these projects embody a permanence without affectation and fashionable elements and provide a meaning ful and unassuming background to everyday life. In doing so, they not only answer the
pressing question of the ecology of coexis tence, but also provide a benchmark within our heterogeneous design culture.
Photos by Hélène Binet, David Schreyer, and Stefan Müller as well as historical illustrations accompany the plea for a masterful “middle way” in architecture.
Albert Kirchengast architectural theorist, author and lecturer at ETH Zurich
Albert Kirchengast
Continued Building
on
City, Settlement, Village A Plea
PAGES 128
ILLS. 60 color
FORMAT 22.0 × 17.0 cm
PRINT HC 978-3-0356-2650-6 EN 978-3-0356-2649-0 GER
E-BOOK 978-3-0356-2651-3 EN 978-3-0356-2652-0 GER
PRICE
> Architecture of permanence, without affectation and modish elements
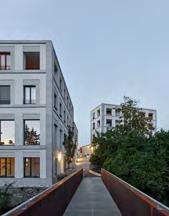
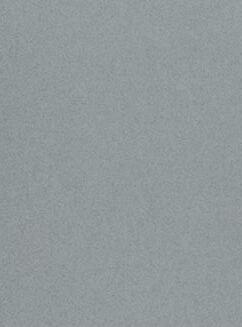

> Three projects by Max Dudler, Franz Riepl, and Stephen Sergison
> Photo spreads by Hélène Binet, David Schreyer, and Stefan Müller
18 BIRKHÄUSER
EN
€ 42.00 / $ 48.99 / £ 36.50 MAY 2023
9 783035 626506 GER 9 783035 626490
Photo: Stefan Müller
Photo: David Schreyer
Mono Material Monolithic homogeneous and circular construction
Till Boettger and Ulrike Knauer (Ed.)
In response to climate change, architects have been seeking a contemporary expression for durable, solid and homogeneous wall struc tures made of clay, wood, brick, concrete and recycled materials. This book follows 25 proj ects to analyze construction methods that pre dominantly involve materials that have a sin gle origin and can be easily dismantled. It looks at a variety of different ways and scales in which architects have dealt with issues of mass and materiality, both in terms of design and construction. Structured according to the
specific materials, the book allows direct com parisons, and renders visible solid building ty pologies and forms. Numerous drawings, de veloped especially for this book, document the projects. Two essays as well as interviews with Pepe Marquez and Arno Richter examine the strategies and background of monolithic ar chitecture and solid construction methods.
Till Boettger, Ulrike Knauer Hildesheim University of Applied Sciences and Arts (HAWK), Germany
Till Boettger, Ulrike Knauer (Ed.)
Mono Material
Monolithic, homogeneous and circular construction
PAGES 224 ILLS. 60 b/w
FORMAT 28.0 × 22.0 cm
PRINT HC 978-3-0356-2606-3 EN 978-3-0356-2605-6 GER E-BOOK 978-3-0356-2610-0 EN 978-3-0356-2608-7 GER
PRICE € 42.00 / $ 48.99 / £ 36.50 MAY 2023
> Solid building materials and their contribution to climate protection and sustainability
> Analytical presentations of single-variety and demountable construction methods



> Insights into research and applications of the materials
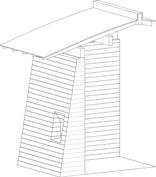
19 BIRKHÄUSER EN 9 783035 626063
Birkhäuser
GER 9 783035 626056
Interactive design has exploded in recent years with a number of inspiring projects that have opened up a new field of research and design. This book brings together some of the most prominent actors and thinkers in the field of interactive design, with theoretical articles highlighting different aspects of this work and describing them through current practices and projects. Supplemented with numerous illus trations, this book offers an overview of the emergence of interactive design and architec ture based on the theory of cybernetics. At the same time, it introduces models of interactivity ranging from dynamic and shape-
changing materials to wearables, architecture, and transdisciplinary and alternative design methods.

Behnaz Farahi
architect, assistant professor, Department of Design, California State University Neil Leach
architect, visiting professor at Harvard University Graduate School of Design Philip F. Yuan
professor at the Department of Architecture, Tongji University
Interactive Design Towards a Responsive Environment
PAGES 240
ILLS. 120 color
FORMAT 16.5 × 24.0 cm
PRINT SC 978-3-0356-2688-9 EN E-BOOK 978-3-0356-2689-6 EN
PRICE € 54.00 / $ 62.99 / £ 47.00 MAY 2023

> History of the development of interactive design

> Overview of the state of the art and of future possibilities
> Theory and practice of interactivity

20 BIRKHÄUSER
Behnaz Farahi, Neil Leach, Philip Yuan (Eds.)
EN
9 783035 626889
Behnaz Farahi, Neil Leach, Philip Yuan (Eds.)
Birkhäuser
© Behnaz Farahi © Philip Beesley
Towards a Responsive Environment
Bio Protopia

What is “Bioprotopia”? It is the vision of a world with buildings that grow, self-heal and create virtuous cycles where waste from one process feeds another. A vision where the spaces that we inhabit are attuned to both the human occupants and non-human microbial ecologies.
This is the first book to ground the concept of biotechnology in the built environment in tangible, large-scale prototypes. With rich visuals, it presents materials and processes that exploit the many possibilities of shaping the built environment with micro-organisms.
At the same time, scientific and technical challenges are discussed, pointing to the need for a shift in thinking and culture to ensure progress.
Ruth Morrow professor of biological architecture, Newcastle University
Ben Bridgens senior lecturer in architectural technology, Newcastle University Louise Mackenzie artist and researcher, Newcastle University
Bioprotopia Designing the Built Environment with Living Organisms



PAGES 192 ILLS. 148 b/w FORMAT 20.0 × 27.0 cm
PRINT HC 978-3-0356-2579-0 EN E-BOOK 978-3-0356-2580-6 EN



PRICE € 58.00 / $ 66.99 / £ 50.50 APRIL 2023
> First comprehensive publication on the current state of research on this topic

> Showcases the application of renewable materials in design
> Illustrative, scientific documentation for design professionals and researchers
21 BIRKHÄUSER Figure 02 BioKnit on Exhibition in the OME. Figure 01 Oyster mushroom grown in high and low humidity.
Designing the Built Environment with Living Organisms
Editors Ruth Morrow Ben Bridgens Louise Mackenzie
Birkhauser
Ruth Morrow, Ben Bridgens, Louise Mackenzie
EN
9 783035 625790 © HBBE © HBBE
Florian Nagler (Ed.)
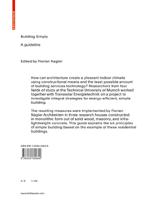
Building Simply
PRINT HC 978-3-0356-2464-9 EN
E-BOOK 978-3-0356-2466-3 EN
PRICE € 38.00 / $ 43.99 / £ 33.00
Dirk
E. Hebel and Felix Heisel
Building Better – Less – Different: Circular Construction and Circular Economy
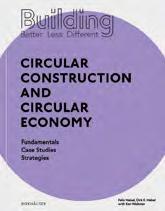
PRINT SC 978-3-0356-2109-9 EN
E-BOOK 978-3-0356-2635-3 EN
PRICE € 48.00 / $ 55.99 / £ 41.50
Sascha Roesler City, Climate, and Architecture
PRINT HC 978-3-0356-2414-4 EN
PRICE € 68.00 / $ 78.99 / £ 62.00
E-BOOK 978-3-0356-2416-8 EN Open Access

Sascha Roesler, Madlen Kobi and Lorenzo Stieger (Eds.) Coping with Urban Climates
PRINT HC 978-3-0356-2421-2 EN
PRICE € 68.00 / $ 78.99 / £ 62.00
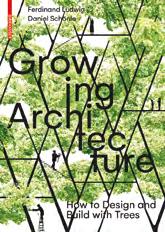

E-BOOK 978-3-0356-2424-3 EN Open Access
Ferdinand Ludwig and Daniel Schönle Growing Architecture
PRINT SC 978-3-0356-0332-3 EN
E-Book 978-3-0356-0339-2 EN
PRICE € 52.00 / $ 60.00 / £ 45.00
Highlights
Elke Mertens Resilient City
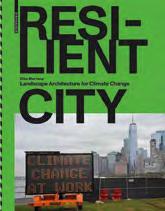
PRINT
PRINT HC 978-3-0356-1599-9 GER/EN E-Book 978-3-0356-1567-6 GER/EN PRICE € 39.95 / $ 45.99 / £ 34.50
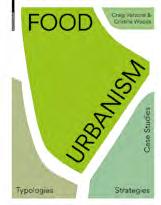
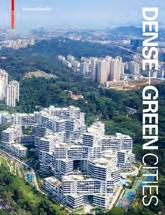
Thomas Schröpfer Dense + Green Cities

PRINT SC 978-3-0356-1531-9
Thomas Schröpfer Dense + Green

PRINT HC 978-3-03821-579-0 EN E-BOOK 978-3-03821-014-6 EN PRICE € 34.95 / $ 40.99 / £ 30.50
Daniel Ryan, Jennifer Ferng and Erik L’Heureux Drawing Climate
PRINT HC 978-3-0356-2360-4 EN E-BOOK 978-3-0356-2361-1 EN PRICE € 38.95 / $ 44.99 / £ 34.00
Sustainability
EN E-BOOK 978-3-0356-1511-1 EN PRICE € 68.95 / $ 79.99 / £ 60.00
HC 978-3-0356-2234-8 EN E-BOOK 978-3-0356-2265-2 EN PRICE € 42.95 / $ 49.99 / £ 37.50
Craig Verzone and Cristina Woods Food Urbanism
Klaus
Zwerger
Wood and Wood Joints Building Traditions in Europe, Japan and China
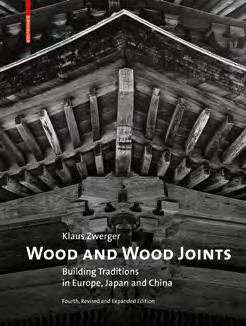
Fourth, revised and expanded edition
PAGES 340
I LLS. 500 b/w, 190 monochrome drawings FORMAT 30.0 × 23.0 cm
PRINT HC 978-3-0356-2480-9 EN 978-3-0356-2479-3 GER
E-BOOK 978-3-0356-2484-7 EN 978-3-0356-2483-0 GER
PRICE € 68.00 / $ 78.99 / £ 59.00
JANUARY 2023
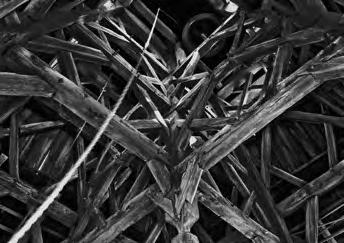
There is a long tradition of using wood as a distinct and ecologically sound building material. Wooden architecture conveys for today’s world the breadth of knowledge held in Western and Eastern cultures about the creative use of this unique material. The typical technique of building with wood, joinery, requires that elements are connected only by the skillful interlocking of the constructive parts. In this book, the history of wooden architecture is described in detail using hundreds of
examples from Japan, China and Europe. From a holistic understanding, a picture emerges that is informative for architects and designers, reopens an almost lost world to builders, and will enthrall laypeople.
> A new introduction highlights the continuing importance of traditional techniques, particularly in the age of digital manufacturing processes
> For the first time, all photos are printed in duotone
Zwerger professor
Klaus
at SEU, Nanjing; professor emeritus, Institute of Architecture and Design, Technical University of Vienna
> “A book for aesthetes ...” (Baumeister)
24 BIRKHÄUSER
EN 9 783035624809 GER 9 783035624793
© Klaus Zwerger
The Himalayan region and adjacent Tibetan plateau have a unique and varied tradition of building and domestic living, which is fast disappearing.
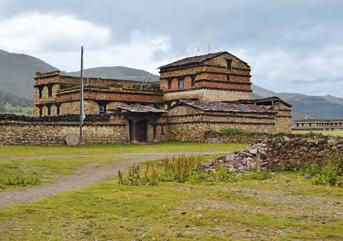
This book begins by looking at 21 traditional dwellings, which, shaped by their respective location and climate, exemplify the great di versity of building culture in this region. In the second section, different structural ele ments such as wall, roof and façade are com
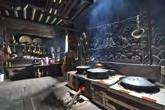
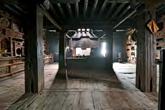

pared through pictures and precise construc tion details.
The book’s detailed, full-scale drawings are perfectly suited to comparative analysis. De tailed plans, atmospheric photographs, and informative text take readers on a journey into a fascinating and inspiring building culture.
Peter Herrle, Anna Wozniak Planning Building Environment Department, TU Berlin
Houses Vernacular
Tibetan
Architecture of the Himalayas and Environs
Second and revised edition
PAGES 312 ILLS. 368 b/w, 250 color
FORMAT 33.0 × 24.0 cm
PRINT HC 978-3-0356-2687-2 EN E-BOOK 978-3-0356-2690-2 EN
PRICE € 98.00 / $ 112.99 / £ 85.00
MARCH 2023
> A book about a disappearing building tradition
> Full-scale, large-format, and in some cases colored drawings
> With a new preface and expanded bibliography
25 BIRKHÄUSER
Peter Herrle, Anna Wozniak
EN
9 783035 626872
© Peter Herrle and Anna Wozniak, 2017)
© Peter Herrle and Anna Wozniak, 2017
© Peter Herrle and Anna Wozniak, 2017
China has a long history of garden design, re sulting in the emergence of a unique style and diverse forms of expression. Common to all Chinese gardens is that they follow the princi ple that less is sometimes more, and are de signed to evoke a sense of the infinite. Chen wrote his text in five essays between 1978 and 1982, and these appeared in succession in the Journal of Tongji University. Due to continu ing demand, they were eventually published as a book with 32 photographs and Chinese cal
ligraphy by Jiang Qiting. This first German edi tion is based on that edition.
Chen Congzhou (1918–2000) was a renowned garden designer, many of whose publications on traditional Chinese buildings and gardens were also translated into English.
Chen Congzhou (1918–2000) Tongji University, Shanghai
Congzhou Chen With a preface by Li Xiangning Über chinesische Gärten Landschaft und die Poesie
der Komposition
PAGES 144
ILLS. 32 color
FORMAT 24.0 × 17.0 cm
PRINT SC 978-3-0356-2696-4 GER
E-BOOK 978-3-0356-2703-9 GER
PRICE € 42.00 / $ 48.99 / £ 36.50
APRIL 2023
> Brief history of Chinese garden design


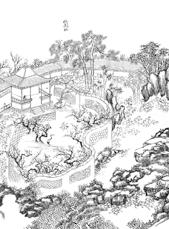
> Convenient format with calligraphy, over 30 photos and 10 hand drawings by the author
> A book for anyone who appreciates beautiful gardens
26 BIRKHÄUSER
GER
9 783035 626964
The Queen Alexandra Sanatorium in Davos is a masterpiece of early modernist architecture by the Swiss architects Pfleghard & Haefeli (Schatzalp, Davos) and the renowned civil en gineer and bridge builder Robert Maillart. A new form of architecture was forged here, full of contradictions and compromises and the result of intense collaboration between en gineer, architect, and client. It stands at the threshold of modernism, which is largely char acterized by the use of reinforced concrete.
Apart from certain early mentions in architec tural history, very little has been written about this Swiss precursor of modernist architec ture. Drawing on numerous archival records, Daniel Korwan now provides the first detailed chronology of this 1909 building, thus ex panding the record on the historical reception of modernism.
Daniel Korwan architect and architecture scholar
Discovering Early Modernism in Switzerland The
Queen Alexandra Sanatorium
PAGES 240
ILLS. 75 b/w, 75 color
FORMAT 20.5 × 16.5 cm
PRINT HC 978-3-0356-2671-1 EN E-BOOK 978-3-0356-2672-8 EN
PRICE € 52.00 / $ 59.99 / £ 45.00 MARCH 2023
> First publication on a Swiss building that prefigured modern architecture


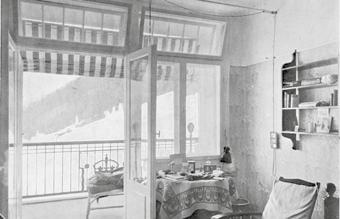
> Unpublished illustrations and plans of the Queen Alexandra Sanatorium in Davos
> Insightful and engagingly narrated new contribution to the study of 20th century modernism
27 BIRKHÄUSER
Daniel Korwan
EN
9 783035 626711 Patient room © Staatsarchiv des Kantons
Thurgau Cross-section through the design with colour division according to mate rial: reinforced concrete (black) and quarry stone (red); © gta
Christian Schmid, Milica Topalovic (Eds.)
Extended
Urbanisation
Tracing Planetary Struggles
PAGES 488
ILLS. 284 color
FORMAT 24.0 × 17.0 cm
PRINT SC 978-3-0356-2297-3 EN
E-BOOK 978-3-0356-2303-1 EN
PRICE € 48.00 / $ 55.90 / £ 41.50 MAY 2023
Extended Urbanisation.
Tracing
Planetary Struggles
Urbanisation processes are unfolding far beyond the realm of agglomerations, profound ly transforming agrarian areas, rain forests, deserts and oceans. Inextricably bound to the earth’s ecologies, these developments are caus ing manifold planetary crises which require urgent scrutiny and call for new conceptions and cartographies of the urban beyond-the-city. Through detailed analysis and fieldwork cap tured in text, photographs and hand-drawn maps, the book portrays the effects of extended urbanisation in eight world regions. It offers a redefinition of the very notions of the “city”, “urban” and “urbanisation” and outlines new
urban agendas developed to address planetary challenges. This book decenters the perspec tive on the urban, foregrounds urban struggle, and transcends rural-urban and north-south divides.
Christian Schmid professor of sociology, Department of Architecture, ETH Zurich Milica Topalovic
associate professor of architecture and territorial planning, Department of Architecture, ETH Zurich
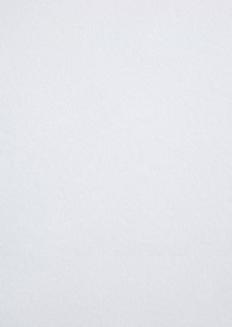
> Foundational work of research on urbanism

> Redefines the terms “city,” “urban,” and “urbanization”


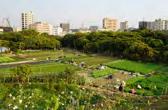
> Analysis of urbanization processes of eight world regions

28 BIRKHÄUSER
Christian Schmid & Milica Topalović (Eds.)
Birkhäuser
EN
9 783035 622973
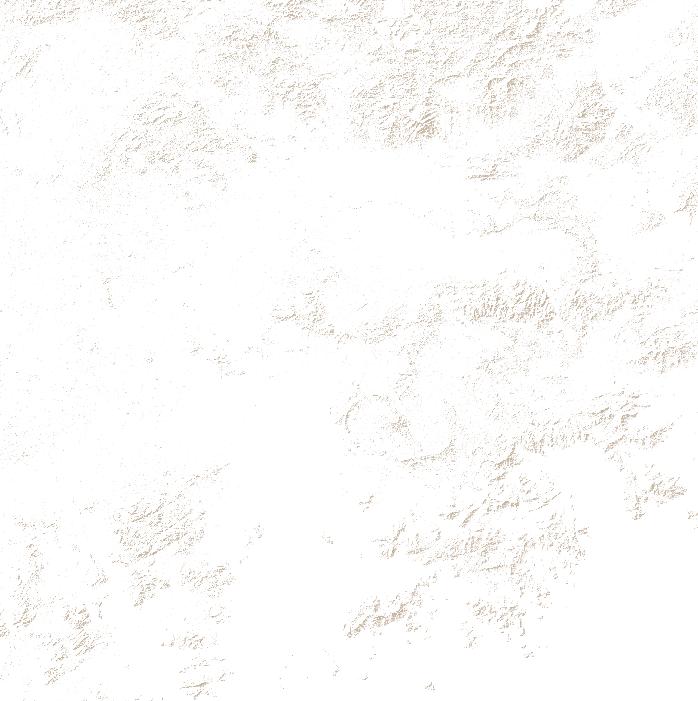
VOCABULARIES FOR AN
Vocabularies for an Urbanising Planet: Theory Building through Comparison
Edited
by Christian Schmid and Monika Streule Christian Schmid, Monika Streule (Eds.)
PAGES 416 ILLS. 140 color FORMAT 28.5 × 20.0 cm
$
£ 50.50
EN
work of urbanism research Cartography as an instrument of analysis
9 783035 622980 0 10 20 30 40 km5 N 1 2 3 8 7 6 4 5 9 0 10 20 305 40 km N
PRINT SC 978-3-0356-2298-0 EN E-BOOK 978-3-0356-2301-7 EN PRICE € 64.00 /
66.99 /
JULY 2023
Foundational
Practice-oriented concepts for the analysis of urban development
Urban riverbanks are attractive locations and highly prized recreational environments. How ever, they must meet the requirements of flood control, open space design and ecology at the same time, often a challenging task for the de signer in very confined spaces. The book, the result of a study lasting several years, subjects numerous exemplary projects to a comparative analysis. The result is a systematic catalogue of strategies and innovative design tools. The de signer and planner thus obtains an overview of
the range of design possibilities. Eight new case studies from China, Italy, New Zealand, the Netherlands, Germany and Switzerland were selected and added for the enlarged edition of this reference work on riverbank design.
Martin Prominski professor, Leibniz University Hannover Antje Stokman professor, HCU Hamburg
River.Space.Design Planning Strategies, Methods and Projects for Urban Rivers

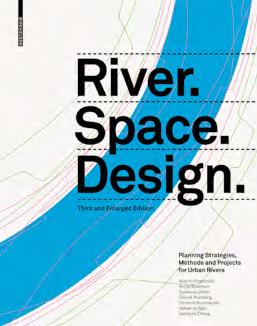
Third and enlarged edition
PAGES 360 ILLS. 660 color, 210 drawings FORMAT 28.0 × 22.0 cm
PRINT HC 978-3-0356-2524-0 EN E-BOOK 978-3-0356-2527-1 EN
PRICE € 80.00 / $ 92.99 / £ 72.50 FEBRUARY 2023

> Interdisciplinary approach for landscape architects, engineers and other planners
> Seventy international best-practice examples from Europe, Asia and North America are analyzed and documented with diagrams and photos specifically taken for this publication
> Systematic catalog of design methods and tools
30 BIRKHÄUSER
Martin Prominski, Antje Stokman, Daniel Stimberg, Hinnerk Voermanek, Susanne Zeller, Katarina Bajc, Nengshi Zheng
EN
9 783035 625240
The intelligent and appropriate use of living space as a resource is culturally, socially and economically crucial for our future. However, building within existing built and lived settlement structures poses unfamiliar challenges for the actors. This methodical guide serves as a navigation aid for planners, and anyone involved in devel oping transformation processes. Its goal is the strategic and professional empowerment of those actors. It offers an overview of the key
questions for each planning phase and the in fluencing factors that need to be taken into account.
On the basis of current case studies from Switzerland, it explores the opportunities and risks inherent in the feedback loop between methodology and practice.
Robert
Braissant
professor of architecture, Berner Fachhochschule, Bern, Switzerland
Zukunftsfähige Lebensräume Grundlagen für urbane Transformation
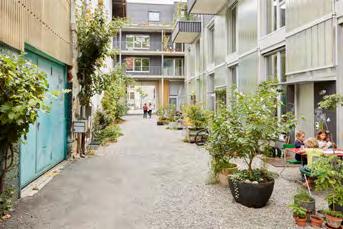
PAGES 272
ILLS. 150 b/w and color
FORMAT 24.0 × 14.8 cm
PRINT SC 978-3-0356-2709-1 GER E-BOOK 978-3-0356-2711-4 GER
PRICE € 42.00 / $ 48.99 / £ 36.50 MAY 2023
> Easy-to-understand planning guide for good living spaces


> Foundational work for students, planners and anyone involved in planning processes
> Simply structured volume that identifies key issues and illustrates solutions through practical examples
31 BIRKHÄUSER
Robert Braissant
GER
9 783035 627091
© Robert Braissant
Photo: Alexander Jaquemet, © zVg Berner Fachhochschule
Architectures of Colonialism
Constructed Histories, Conflicting Memories
The question of what heritage is and how we deal with it is not a neutral one. Recent events such as the Black Lives Matter movement and the toppling of monuments have made evident how much the colonial past is inscribed in our built environment; at the same time, colonial ism affects memorialization and historiogra phy. Hence, those involved in architectural history are challenged to re-consider their positionality.
Whose heritage are colonial sites? Which con flicting memories are attached to them? How are archives and material evidence reassessed
to bring forward the stories of marginalized subjects? Following the call for decolonization, this volume explores historical methodologies and shows the entanglement of narratives at architectural sites, bringing together archaeol ogy, architectural history, and heritage studies.
Christa Kamleithner
University of Konstanz Vera Egbers, Özge Sezer, Alexandra Skedzuhn-Safir, Albrecht Wiesener BTU Cottbus-Senftenberg
Architectures of Colonialism
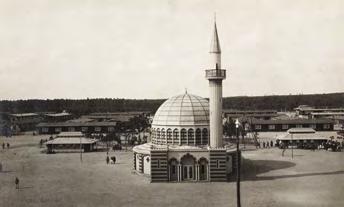
Constructed Histories, Conflicting Memories
Kulturelle und technische Werte historischer Bauten
PAGES 352
ILLS. 120 b/w
FORMAT 24.0 × 17.0 cm
PRINT SC 978-3-0356-2674-2 EN
E-BOOK 978-3-0356-2670-4 EN
PRICE € 29.95 / $ 34.99 / £ 27.00
JUNE 2023
> A contribution to the current debate on decolonization and memorialization


> Interdisciplinary perspectives on architecture and heritage
> International range of authors
32 BIRKHÄUSER
Vera Egbers, Christa Kamleithner, Özge Sezer, Alexandrea Skedzuhn-Safir and Albrecht Wiesener (Eds.)
Vera Egbers, Christa Kamleithner, Özge Sezer, Alexandra Skedzuhn-Safir, Albrecht Wiesener (Eds.)
EN
9 783035 626742
Mosque and barracks in the “Half Moon Camp”, Wünsdorf near Berlin, c. 1915
Photo Credits: Staatliche Museen zu Berlin, Museum Europäischer Kulturen / Otto Stiehl
Demolition of the Mouzinho de Albuquerque Memorial 1975 in Lourenço Marques, today’s Maputo
Photo Credits: Centro de Documentação e Formação Fotográfica, Maputo / Ricardo Rangel
Building on the previous volume Re: Futures (2017), Re: Action presents a selection of inno vative designs by Studio Hani Rashid at the University of Applied Arts Vienna’s Institute of Architecture. The selected projects address architectural strategies for ensuring vitality in cities and ecosystems as well as sustainable urban growth.
In his studio, Hani Rashid, co-founder of the visionary New York firm Asymptote Architec ture, focuses on architecture that responds to current and future ecological changes.
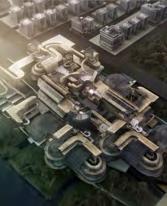
Bringing together projects, texts, and conversa tions, the book highlights creative ways in which architecture can contribute to the de velopment of a sustainable, progressive, and livable urban future.
Hani Rashid co-founder of Asymptote Architecture, New York; Studio Hani Rashid, Institute of Architecture, University of Applied Arts Vienna
Hani Rashid (Ed.)
Re:

Action Urban Resilience, Sustainable Growth, and the Vitality of Cities and Ecosystems in the Post-Information Age

Edition Angewandte
> Innovative experimental architectural designs for vibrant cities and ecosystems > Explores how architecture can respond to ecological changes > With contributions by Hani Rashid, Anab Jain, Greg Lynn, Timothy Morton, Claudia Pasquero, as well as Sophie Luger and Lenia Mascha
33 BIRKHÄUSER
EN
PAGES 300 ILLS. 25 b/w, 425 color FORMAT 27.0 × 20.0 cm PRINT HC 978-3-0356-2707-7 EN E-BOOK 978-3-0356-2710-7 EN PRICE € 52.00 / $ 59.99 / £ 45.00 MAY 2023
9 783035 627077
Tidal Terrains, Themse, London, UK (Mary Hughes) © Mary Hughes
Traces, Trouble in the Away Away, Dhaka, Bangladesch (Jade Bailey) © Jade Bailey
The classic volume Switzerland. An Urban Por trait was published in three languages by Birkhäuser Verlag in 2005 and has lost none of its relevance to this day. For that reason, this standard reference work, which has been out of print for several years, is being re-released with Open Access and will be freely accessible in all three languages from March 2023. The result of several years of research by ETH Studio Basel, this three-volume work contains explorations of the multiple layers and facets
of Swiss towns and cities by renowned archi tects Roger Diener, Jacques Herzog, Marcel Meili, Pierre de Meuron, and Christian Schmid, as well as possible and/or desirable scenarios for the future development of coun try’s main cities and its Alpine region. It also includes maps of urban topography.


ETH Studio Basel Institut Stadt der Gegenwart
Switzerland
An Urban Portrait
FRENCH La Suisse – Portrait urbain
PAGES 1015
ILLS. 82 b/w, 641 color FORMAT 16.3 × 16.3 cm

E-BOOK 978-3-0346-0866-4 EN 978-3-7643-7661-1 GER 978-3-7643-7802-8 FR OPEN ACCESS








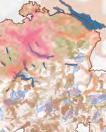


MARCH 2023

> Leading Swiss architects examine Switzerland’s built environment
> An important contribution to the discussion of how Switzerland might look in the future
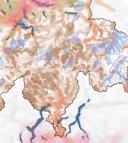
> Visionary urban topographies in a globalized world
> E-book now available as Open Access book
34 BIRKHÄUSER
Roger Diener, Jacques Herzog, Marcel Meili, Pierre De Meuron, Christian Schmid
GER FR EN 9 783764 376611 9 783764 378028 9 783034 608664
© ETH Studio Basel
Leberecht Migge’s newly discovered original plans, published for the first time in 2019, al low a new view at this garden architect who is again highly relevant today. His equally beauti ful and groundbreaking designs for house and villa gardens, private parks and, later, public parks and social housing estates, are analyzed and reassessed in terms of their significance for the history and present of landscape and
garden design. The volume is illustrated with a large number of the plans from the important archival find.

Susanne Karn, Gabi Lerch, Sophie von Schwerin University of Applied Sciences of Eastern Switzerland (OST)
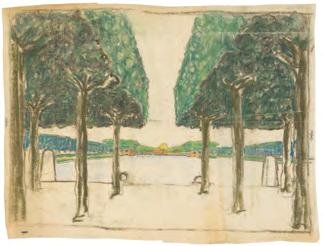
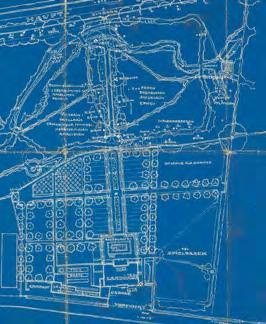
> Landscape architecture in the era of Modernism
> Migge: sustainable, socially progressive, innovative
> A new view of the seminal garden architect, based on the original plans
35 BIRKHÄUSER
Susanne Karn, Gabi Lerch, Sophie von Schwerin
1910 1920 ÜBERALL GÄRTEN! FÜR ALLE!
Leberecht Migge Susanne Karn, Gabi Lerch, Sophie von Schwerin Leberecht Migge Überall Gärten! Für alle! 1910–1920 PAGES 240 ILLS. 240 color FORMAT 28.0 × 22.0 cm
GER
PRINT SC 978-3-0356-2429-8 GER E-BOOK 978-3-0356-2430-4 GER OPEN ACCESS PRICE € 49.95 / $ 57.99 / £ 45.50 MAY 2023
9 783035 624298
Systematically structured and prepared with the student in mind, the book conveys in one volume the necessary basic technical building construction knowledge to enable readers to implement a wide range of designs. For this reason, over the last 14 years, it has developed into an indispensable information and refer ence handbook, not only for students and teachers, but also for architects. The fifth edition of this standard work for building construction has again been revised in terms
of content and illustrations. References to standards, thermal insulation standards, and some project examples have been updated; they are now comprehensively and systemati cally documented, explaining the design process from start to finish.


Andrea Deplazes professor, Architecture and Construction Department, ETH Zurich

Andrea Deplazes (Ed.)
Constructing Architecture Materials, Processes, Structures
A Handbook




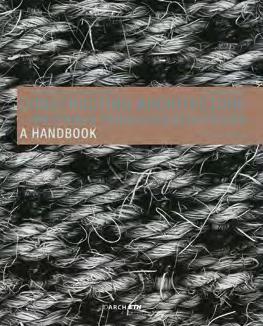

Fifth edition


PAGES 608 ILLS. 1740 b/w

FORMAT 29.7 × 24.0 cm

PRINT HC 978-3-0356-2665-0 EN 978-3-0356-2664-3 GER
PRICE € 98.00 / $ 112.99 / £ 85.00

PRINT SC 978-3-0356-2666-7 EN 978-3-0356-2663-6 GER 978-3-0356-2667-4 FR
PRICE € 68.00 / $ 78.99 / £ 59.00
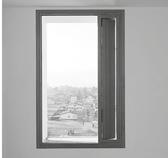
ALREADY AVAILABLE

> Expanded edition of the world-renowned construction handbook for architects
> New chapter entitled “Outlook on Climate”
> Tried and tested systematic structure and didactic layout, with a globe-size poster as a navigation aid
36 BIRKHÄUSER
EN, HC
9 783035 626650 EN, SC GER, SC FR, SC 9 783035 626667 9 783035 626674 GER, HC 9 783035 626643 9 783035 626636 EXTENSION Views on Climate HF is amplified using open water surfaces. Evaporation of the water (phase change) draws energy from the warm air, thereby cooling it down. The buildings are simply constructed and, due to the scarcity of rainfall, are covered with flat roofs (see Fig. 10). The rooftop terraces are used for various purposes, such as drying food for preservation. This patio house typology is densely clustered, creating, from the perspective of urban planning, a kind of carpet that covers the landscape. Subtracting the atrium house from the landscape through excavation gives rise to the earth-sheltered dwelling or troglodyte. Viewing this extreme form of the courtyard house typology from the bird’s-eye perspective, only the courtyards, the stairways, and the passageways between the courtyards are visible. The entire house is arranged around the courtyard and entirely carved out of the compact rock. We find these structures, for example, in Matmata and in southern Tunisia (see Fig. 13). The mass of the soil attenuates the intense solar energy that hits the surface. This makes it possible to main tain a pleasant climate in the living spaces year-round. Temperatures in these dwellings are constantly around 21 °C and, when possible, tree crowns additionally shade the outdoor space. Solid constructions also require aeration to bring in fresh air. Here, however, we are dealing with dense construc tion compared to filigree construction. Openings, doors, and windows must therefore be precisely positioned. In particularly warm countries (such as in Iraq – Fig. 15), the courtyard house typology reaches into the heights at specific locations using tower-like structures: so-called wind catchers. The Badgir, chimneys that operate in reverse, bring air flowing over the roofs deep into the underground cellars (Serdab) of the building. Cooled down by the ground, the fresh air is conveyed through all the rooms and finally channelled out again via the facades of the courtyard. It’s a form of natural ventilation, a building technology created using simple architectural (Mauritania) Fig. 15: Courtyard house with ventilation shaft, Baghdad (Iraq) Fig. 11: Excerpt floor plan of courtyard Fig. 12: Floor plans and section of patio house in Djenné Fig. 16: Bodiansky Candilis Woods: Three little housing projects in placed on the periphery of the building Fig. 17: Bodiansky Candilis Woods: Three little housing projects in Carrières centrales, Casablanca, 1953 – Floor plan Fig. 18: Bodiansky Candilis Woods: Three little housing projects in house exposed to sunlight(Tunisia) The winter house Building culture as protection against the cold The most important criteria that winter house must meet are insulation, watertightness, and hosting an in door heat source. The aim of the winter house is to store the heat present in the interior. Because energy transfer is always from warm to cold, the goal here is to interrupt the flow of warmth from the inside out. The most effec tive way to prevent heat loss is using the protection strat egy. By encasing the building’s outer shell with insulation – physically a barrier comprising multitude of small chambers filled with air – the interior can be insulated from the exterior. Air is a poor energy conductor, which is why insulating materials are as porous as possible. Taking this strategy one step further involves the use of vacuum, the total absence of matter. It’s a topic the glass industry deals with for double or multilayer glaz ing. Two measures used to reduce the heat transmission of translucent or transparent surfaces include filling the gaps between the glass panes with special gasses (such as argon) that are even poorer heat conductors than air, or removing all the matter from between the panes using vacuumisation. High insulation of the windowpanes is critical in winter houses not only because glass surfaces create opportunities to look outside, but also because, when set in a targeted manner, they can also serve as heat traps. Due to its constructive nature, filigree construction cre ates gaps between the load-bearing elements. Filling these with insulation offers simple and obvious pro tection strategy. Insulating solid constructions is more complex. In this case, it is essential to think in layers. The outer shell becomes a package of various layers, where the load-bearing layer, made up of dense materials, sup ports; the insulation attached to it, composed of porous materials, insulates; and the protective layer, anchored to the load-bearing layer through the insulation, protects the insulation. The insulation perimeter must be continu ously routed around the building to avoid thermal bridges. In the section drawings of solid constructions, each layer has specific function. In the case of the winter house, certain typologies have comparative advantages over others. As an example, the veranda house with a glasspaned veranda combines profit strategy with protec tion strategy. Sunlight can shine through the first layer of the building, be captured, and warm the room. Combined with an insulated layer of rooms behind it, the heat can have an attenuating effect on the building or, in extreme cases, even replace the heat source. Concrete applications of some of the aforementioned strategies in relation to their location are shown here to make the winter house typology easier to understand. The polar zone is exclusively cold, but the air is dry. In this zone, the main issue is the development of insu lation concepts to protect against the harsh cold. The only strategy here is insulation, the clear separation from the outdoor climate using considerable insulation thick nesses. Fig. 19: Construction of an igloo Figs. 20; 21; 22: Samyn and Partners: “Princess Elisabeth” research station, Development of the façade: Swisspor and Hermann Blumer

37 BIRKHÄUSER
Fenster
3., korrigierte Auflage
Fenster sind Öffnungen in der Wand und haben neben ihrer architektonischen Wirkung vor allem konstruktive und bauphy sikalische Auswirkungen auf ein Bauwerk. Die Hauptabschnitte dieses Bandes gliedern sich in: Grundlagen – Typenentwicklung –Funktionen und Anforderungen – Verglasungs- und Beschlags technik – Baukörperanschlüsse
The authors approach the window first and foremost from an architectural perspective, as a wall opening. They present a structural over view of common window types and take a sys tematic look at its structural elements in terms of construction, norms, and physics. Consider ing technological developments, they place modern windows and their structural interac tions within the genealogy of this construction element. This third edition has been reviewed and cor rected, and is up to date in terms of standards,
technologies, and materials. Shading, triple glazing, installation details related to construc tion physics such as vapor impermeability and moisture diffusion are given special consider ation.
Anton Pech
FH Campus, Vienna
Georg Pommer Hochbaulabor Vienna
Johannes Zeininger Camillo Sitte Bautechnikum Vienna
Anton Pech (Ed.)
Anton Pech, Georg Pommer, Johannes Zeininger
Fenster
3rd edition
PAGES 176 ILLS. 81 b/w, 73 color
FORMAT 24.2 × 16.5 cm
PRINT HC 978-3-0356-2695-7 GER E-BOOK 978-3-0356-2704-6 GER
PRICE € 44.00 / $ 50.99 / £ 38.50
FEBRUARY 2023
Eine traditionelle Form des Verschlusses der Fensteröffnungen. Ursprünglich als ausschließlicher Raumabschluss verwendet, gibt es heute eine Vielzahl an Ausführungsformen und Materialien. Die gebräuchlichsten Typen sind der Klapp-, Falt- und Schiebeladen. Klappfensterläden werden entweder direkt am Mauerwerk befestigt oder –unter bestimmten Voraussetzungen – auf den Blendrahmen am Fenster montiert. Die Leibung darf hierbei jedoch nicht zu tief sein.
Faltläden sind eine Abart der Klappläden, da sie durch Aufteilung der Ladenfläche in schmale vertikale Ladenteile und deren Faltung eine paketartige Stapelung zulassen. Diese Pakete werden dann seitlich in der äußeren Mauerleibung geparkt.
Schiebeläden werden an Führungsschienen parallel zur Fassadenebene bewegt. Sie können in zwei oder mehreren Ebenen geführt werden, was den Öffnungsgrad der Ladenfläche bestimmt. Beispiel 110|3-05: (1) Schiebeläden als Sonnen- und Sichtschutz, MFH Augsburg (D) (2) transluzente Wendelamellen, Henke + Schreieck (A) [131]
Klapp-, Falt- und Schiebeläden sind die gebräuchlichsten Fensterläden.
Vorhänge und verschiebbare Screens sind nur horizontal verschiebbar, dem Sonnenstand nachführbar, müssen aber als Blendschutz vollflächig zugezogen werden. Zur Raumverdunklung muss eine weitere Vorhangschicht angeordnet werden (Prinzip der Tag- und Nachtvorhänge). Traditionelle Stoffvorhänge determinieren die Lichtdurchlässigkeit und den Außenbezug, moderne HighTech-Textilien ermöglichen dagegen gute Reflexionswerte bei nur leicht verminderter Transparenz.
Lamellenstores sind in ihrer Vertikalachse verstellbar und ermöglichen eine präzise Regulierung des Lichteinfalls. Bei entsprechend lichtundurchlässiger Beschichtung können sie gleichzeitig zur Raumverdunklung verwendet werden. Je nach Stellung der Lamellen bleibt der Außenbezug erhalten. Beispiel 110|3-06: (1) Vorhänge als Blendschutz, neue
> Window types and their use in construction projects
> Construction and building physics
> Textbook and reference work in one
Moderne Fassadenkonzeptionen verwenden Läden, um eine komplette Fassadenoberfläche des Gebäudes zu erzielen. Die im geschlossenen Zustand einheitliche Mantelfläche erfährt durch den individuellen Gebrauch der Nutzer eine ständige Veränderung, die den Reiz der Gesamterscheinung des Gebäudes ausmacht. 110|3|5|6 Blendschutz 110|3|5|6
Blendung wird durch starke Leuchtdichteunterschiede im Gesichtsfeld verursacht und führt zu einer Störung der visuellen Wahrnehmung, die bei Nutzung für Arbeitsräume insbesondere mit Bildschirmarbeit nicht erwünscht ist. Blendung kann durch direkten Sonnen- oder Kunstlichteinfall und dessen Reflexionen an Oberflächen (z. B. Schnee, weiße Fassaden, helle Möbeloberflächen) in und außerhalb des Gebäudes entstehen. Blendung kann durch Reduktion der Leuchtdichte und Einsatz von gerichtetem Licht vermieden werden. Blendung ist aber auch ein individuell subjektives Empfinden und von der Tätigkeit im Raum (Bildschirmarbeit, Wandprojektion) abhängig. Ein Blendschutz ist grundsätzlich innen liegend anzuordnen, um erwünschte solare Gewinne in der Winterperiode zuzulassen.
Die Funktionen eines Blendschutzes sind die Dosierung und Ausrichtung des einfallenden Tageslichts ohne wesentliche Reduktion der Tageslichtausbeute und des Sichtbezuges zum Außenraum. Typen von Blendschutz sind Vorhänge, verschiebbare Screens und Lamellenstores.
Ein Blendschutz ist grundsätzlich innen liegend anzuordnen, um erwünschte solare Gewinne in der Winterperiode zuzulassen.
38 BIRKHÄUSER Fenster Baukonstruktionen 11
Anton Pech
Georg Pommer
Johannes Zeininger
Baukonstruktionen
11
Birkhäuser
GER
9 783035 626957 72 | Funktionen und Anforderungen 110-3-20201001 110|3|5|5
Fensterläden 110|3|5|5
Sonnen- und Blendschutz | 73 110-3-20201001
Nationalgalerie, (D), 1968, Ludwig Mies van der Rohe [16] (2) innen liegender Store, Fansworth Haus, (USA), 1950, Ludwig Mies van der Rohe [16] Beispiel 110|3-07: (1) vertikaler Lamellenstore Raumentwicklung innen [135] (2) vertikaler Lamellenstore mit Ausrichtungssicherung [135] 110|3|5|7 Lichtlenksystem mittels Lamellen 110|3|5|7 Sogenannte Umlenkstores mit entsprechend disponierten Lamellenquerschnitten aus poliertem Aluminium leiten einfallendes Licht in die Tiefe des Raumes und ermöglichen eine gleichmäßige Ausleuchtung ohne Blendwirkung. Es können damit in der kalten Jahreszeit auch passiv-solare Energiegewinne erzielt werden. Wesentliches Einsatzgebiet der Lichtumlenkung ist bei der Planung von Bildschirm-Arbeitsplätzen gegeben. Denn hier ist häufig der Kontrast zwischen Bildschirm- und Umgebungshelligkeit zu gering, oder Tageslicht spiegelt sich auf dem Monitor. Aufgrund der natürlichen Helligkeitsschwankungen des Tageslichtes treten an Bildschirmarbeitsplätzen große Kontraste und Reflexionen auf. Das bedeutet eine starke Belastung der Augen und kann zu Augenschäden führen. Vorhänge und Screens sind horizontal verschiebbar, Lamellenstores hingegen in ihrer Vertikalachse. Wesentliches Einsatzgebiet der Lichtumlenkung ist bei der Planung von BildschirmArbeitsplätzen gegeben.
This book documents the teaching philosophy developed by Frank Stepper and his team in the Department of Experimental Design at the University of Kassel. Their approach focuses on developing the aesthetic and formal imagi nation through experimentation. Thinking the “impossible” helps to formulate architec tural concepts that defy predictable causali ties and surpass functional constraints.

Analogue models are complemented by com putational strategies and digital fabrication methods to foster innovative designs and nov el construction typologies.







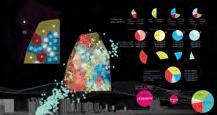


Frank Stepper, Sarah Blahut University of Kassel Timo Carl Frankfurt University of Applied Sciences

Experiment in Architecture
> 20 years of teaching Experimental Architecture: from introductory to thesis level projects > Experimental videos with QR codes
> With contributions by Hitoshi Abe, Marie Therese Harnancourt-Fuchs, Steffanie Hennecke, and others
39 BIRKHÄUSER THINKING THE UNTHINKABLE AND REALIZING THE IMPOSSIBLE
STEPPER, TIMO CARL, SARAH BLAHUT (EDS.) BIRKHÄUSER The book documents the teaching philosophy developed at the chair of experimental design by Frank Stepper and his team at the University of Kassel. The approach places an emphasis on fostering and developing aesthetic and formal imagination through experimentation. Thinking the “impossible” helps to formulate architectural concepts that progress beyond predictable causalities and functional constraints. For the design of innovative architectures, analogue models are combined with computational strategies and digital fabrication methods.
FRANK
Frank Stepper, Timo Carl, Sarah Blahut
Thinking
PRICE
/ $
/ £
MAY
EN
the Unthinkable and Realizing the Impossible PAGES 144 ILLS. 100 b/w, 100 color FORMAT 28.0 × 22.0 cm PRINT SC 978-3-0356-2622-3 EN E-BOOK 978-3-0356-2627-8 EN
€ 42.00
48.99
36.50
2023
9 783035 626223 STEERING BEHAVIOURS 6.6 SIZE SCALE DIAGRAMATIC ELEVATION 6.5 SWARMING POPULATION OF THE CITY PLOTS TEXTURIZED RENDERING 6.7 HIGH DENSITY CELLS / RELATION TO EXISTING CITY DIAGRAMATIC ELEVATION 6.8 EVOLUTION OF THE SWARMING CITY OVER THE YEARS DIAGRAMATIC REPRESENTATION SUN 6.9 POPULATION AND INVESTMENT RULES OF HIGH DENSITY CITY CENTERS DIAGRAMATIC REPRESENTATION / CROSS SECTION / DENSITY PERCENTAGE 2066 20912034 2076 3006 C AGENT CULTURAL COMMERCIAL S AGENT AGENT L AGENT TOTAL. APPROX.= 207 000 INHABITANTS TOTAL CELL POPULATION 2019 CV INDEX + REFERENCES 3 of 3
Modern Construction Handbook

PRINT HC 978-3-0356-2494-6 EN
E-Book 978-3-0356-2496-0 EN
PRICE € 88.00 / $ 101.99 / £ 76.50
PRINT SC 978-3-0356-2495-3 EN
PRICE € 64.00 / $ 73.99 / £ 55.50
Andrew Watts
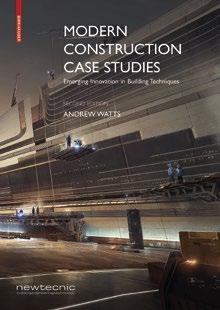
Modern Construction Case Studies
PRINT HC 978-3-0356-1771-9 EN
E-Book 978-3-0356-1779-5 EN
PRICE € 59.95 / $ 68.99 / £ 52.00
PRINT SC 978-3-0356-1772-6 EN
PRICE € 38.95 / $ 44.99 / £ 34.00
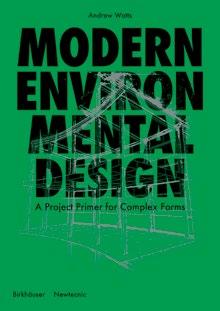
Andrew Watts Modern Environmental Design
PRINT HC 978-3-0356-2143-3 EN E-Book 978-3-0356-2147-1 EN
PRICE € 59.95 / $ 68.99 / £ 52.00
PRINT SC 978-3-0356-2144-0 EN PRICE € 38.95 / $ 44.99 / £ 34.00
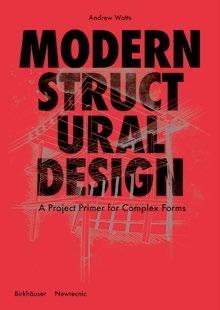
Andrew Watts
Modern Structural Design Oscar Niemeyer
PRINT HC 978-3-0356-2141-9 EN E-Book 978-3-0356-2146-4 EN PRICE € 59.95 / $ 68.99 / £ 52.00
PRINT SC 978-3-0356-2142-6 EN PRICE € 38.95 / $ 44.99 / £ 34.00
Highlights
Andrew Watts
PRINT HC 978-3-0356-0323-1

PRICE € 119.95 / $ 168.00 / £ 109.50 PRINT SC 978-3-0356-0324-8 PRICE € 69.95 / $ 98.00 / £ 63.50
PRINT SC 978-3-0356-2226-3 EN

E-Book 978-3-0356-2229-4 EN
PRICE € 42.00 / $ 48.99 / £ 40.00

Astrid Zimmermann (Ed.) Constructing Landscape
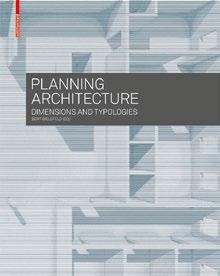
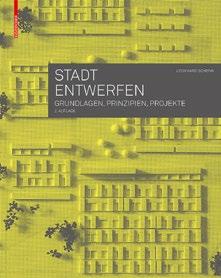

PRINT HC 978-3-0356-0465-8 EN
PRICE € 89.95 / $ 126.00 / £ 82.00
PRINT SC 978-3-0356-0467-2 EN PRICE € 54.95 / $ 77.00 / £ 48.00 Oliver Heckmann and
and Reference Works
Handbooks
Bert Bielefeld (Ed.) Planning Architecture
Friederike Schneider Floor Plan Manual Housing
PRINT HC 978-3-0356-1143-4 EN E-Book 978-3-0356-1149-6 EN PRICE € 79.95 / $ 91.99 / £ 72.50 PRINT SC 978-3-0356-1144-1 EN PRICE € 48.00 / $ 68.99 / £ 54.50
Astrid Zimmermann Planning Landscape HC 978-3-0346-0760-5 EN € 89.95 / $ 126.00 / £ 78.00 SC 978-3-0346-0761-2 EN € 49.95 / $ 70.00 / £ 45.50
Leonhard Schenk Designing Cities
PRINT HC 978-3-0356-2611-7 EN E-Book 978-3-0356-2614-8 EN PRICE € 49.95 / $ 45.99 / £ 45.50
Daniel Mettler and Daniel Studer (Eds.) Construction
2. Auflage / 2nd Edition
In recent years, Baumschlager Eberle architec tural practice has successfully continued its in ternational trajectory. Between 2010 and 2020, around 600 buildings, projects, and competi tions have been completed, including housing projects, hospitals, company headquarters, university campuses, and the Haus 2226: an office building without heating system. The book documents in chronological order in the form of an annotated and commented cat alogue of works all projects, competitions, and studies of these years. Over 50 completed buildings are comprehensively presented.
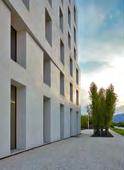
14 of the most important projects have an in-depth presentation: with images, plans, and other material as well as a detailed text. In addition, three essays and three interviews deal with the central issues of density, resourc es, and open building.
Eberhard Tröger
ZHAW Architecture, Zurich Dietmar Eberle professor emeritus ETH Zurich, Baumschlager Eberle Lustenau
Dietmar Eberle, Eberhard Tröger (Eds.)
Baumschlager Eberle Architekten 2010–2020
2nd edition
PAGES 616
ILLS. 781 b/w, 418 color
FORMAT 22.9 × 16.4 cm
PRINT HC 978-3-0356-2684-1 EN/GER
PRICE € 68.00 / $ 78.99 / £ 59.00
FEBRUARY 2023
dem sich nördlich anschließenden Gebiet mit großmaßstäb lichen Bürobauten. Das Nutzungsprogramm sah haupt sächlich Flächen für Büros und Gewerbe vor, aber auch ein kleiner Wohnungsanteil sollte geplant werden. Wir konzentrierten die Baumassen in drei v-förmigen Häuser blocks. Der Schlüssel zu diesem Projekt ist der öffentliche Parkraum zwischen den Baukörpern. Wir ordneten die Gebäude so an, dass man in einem weitläufigen neuen Grünraum vom angrenzenden Bürobezirk aus quer durch das Gelände hinüber zum Stadtkern spazieren kann. Zu sätzlich verbanden wir in der Längsrichtung die bestehen den Parks im Norden und im Süden. Die Bauten öffnen sich in drei Himmelsrichtungen mit je einem erhöhten privaten Gartenraum auf der Terrasse des Gebäudeso ckels, sodass eine zusätzliche Ebene der Parklandschaft entsteht. Durch die gestalterische vertikale Zusammen fassung mehrerer Geschosse und den feinen Rhythmus der Fassadengliederung haben wir versucht, den großen Bauten eine kleinmaßstäblichere Anmutung zu geben. Außerdem sollte ein heller Naturstein verwendet werden, der für Issy-les-Moulineaux typisch ist und das neue Quartier visuell ins Stadtgefüge integrieren sollte. Es wäre eine durchgrünte Filterzone zwischen den umliegenden Stadtgebieten entstanden, die das Zeug zu einem neuen ‚Herz der Stadt‘ hätte haben können. Doch leider wurde der gesamte Wettbewerb nach sechs Monaten intensiver Planung schließlich vom Auslober ab gesagt.“
> On bea’s sustainable architecture


> An account of the firm’s international output: residential, commercial, education, and hospital buildings
> With contributions by Elisabeth Endres, N. John Habraken, Gerhard Hausladen, and many more
42 BIRKHÄUSER
EN/GER
9 783035 626841 2014Cœur de Ville Issy-les-Moulineaux, Frankreich/France Anne Speicher, Partnerin, Baumschlager Eberle Architekten, Paris „Die Stadt Issy-les-Moulineaux grenzt direkt an das Stadtgebiet von Paris. Der Bauherr unseres Projekts Green Office ® Enjoy im benachbarten Boulogne-Billan court hatte uns dem großen belgischen Bauentwickler und Investor AG Real Estate empfohlen, mit dem wir dann an diesem Investorenwettbewerb teilnahmen. Das Planungsgebiet liegt an der Schnittstelle zwischen dem klein strukturierten Stadtkern und
Anne Speicher, Partner, Baumschlager Eberle Architekten, Paris “The town of Issy-les-Moulineaux borders directly on the metropolitan area of Paris. The client of our project Green Office ® Enjoy in neighboring Boulogne-Billancourt had recommended us to the major Belgian developer and Investor AG Real Estate with whom we then took part in this investor competition. The competition site is located at the interface be tween the modestly structured town center and the area of large-scale office buildings to the north. The program principally envisaged the creation of office and commer cial areas but there was also a requirement for a small res idential element. We concentrated the built volume into three v-shaped blocks. The key to this project is the open parkland between these blocks. We arranged the buildings in such a way that one could walk from the neighboring office district to the town center straight across the site through an extensive new green space. In addition to this, we connected the existing parks to the north and the south in the longitudinal direction. The buildings open in three directions while the private garden on the terrace of the base of each building establishes an additional level of parkland. We sought to reduce the scale of the buildings by finely structuring the rhythm of their façades while also combining several stories into vertical elements. We also planned to use the light-colored natural stone that is typi cal for Issy-les-Moulineaux as a means of optically inte grating the new quarter into the wider urban fabric. The result would have been a green filter between the surrounding urban districts that also had the potential to become a new ‘heart of the town’. However, after six months of intensive design work the organizer finally can celled the competition.” Kategorie/Category: Bürogebäude/Office buildings Wettbewerb/Competition: 2014, 2. Preis/2nd Prize Bauherr/Client: Caisse des Dépôts, Paris, FR Geschäftsleiter/Management: Mathias Bernhardt, Anne Speicher, Paris, FR Projektleiter/Project architect: Cyrill de Monts Mitarbeiterin/Assistant: Caroline Dessy Landschaftsarchitekt/Landscape architecture: Signes Paysages, Paris, FR Statik/Structural engineering: Eiffage Construction, Clichy, FR Bauphysik/Building physics: Eléments Ingénieries, Paris, FR Haustechnik/Building technology: TPFi, Bourg-la-Reine, FR Elektroplanung/Electrical planning: TPFi, Bourg-la-Reine, FR Fassade/Façade: VP & Green engineering, Paris, FR Grundstücksfläche/Site area: 17.000 m² Bebaute Fläche/Footprint: 10.600 m² Bruttogeschossfläche/Gross floor area: 64.800 m² Nutzfläche/Usable space: 63.200 m² Umbauter Raum/Building volume: 240.000 m³ 384 Issy-les-Moulineaux, Frankreich/ N 2013—2021 Montagne du Parc Brüssel/Brussels, Belgien/Belgium 318 Map data 2019 Google Earth
HOLODECK architects deal with a wide range of architectural tasks – from urbanism to exhi bition design. Their works impressively demonstrate that sophisticated architecture can also cover ecological and social issues. The latter ones are deliberately and critically implemented in the conception and execu tion.
HOLODECK architects devise strategical solu tions as alternatives to single family houses, they deal carefully with the built heritage and develop buildings that consistently make use
of the local natural conditions such as passive solar energy, airflow, cross ventilation, and natural lighting.
Also the book as a medium has been reinter preted. This publication for instance consists of two related units: one part showcasing sketches, plans, studies, and models is com plemented by another part comprising texts and rich pictorials.
Marlies Breuss, Michael Ogertschnig HOLODECK architects, Vienna

HOLODECK architects works
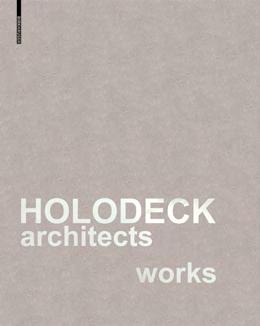
PAGES 528
ILLS. 374 b/w, 225 color
FORMAT 30.0 × 24.0 cm
PRINT SC 978-3-0356-2698-8 EN E-BOOK 978-3-0356-2713-8 EN
PRICE € 68.00 / $ 78.99 / £ 59.00 FEBRUARY 2023
> Analytical thinking meets holistic conception
> Lowtech building concept of high architectural quality
> International works from 25 years of architectural practice
43 BIRKHÄUSER
Marlies Breuss, Michael Ogertschnig
EN
9 783035 626988 8 PUBLIC ATTITUDE austrian embassy bangkok MU2 enbw coworking spaces MU2 enbw coworking spaces MU2 enbw coworking spaces enbw coworking spaces EnBW co-working spaces
Rebekka Brandenberger, Ulrike Zophoniasson, Marco Zünd (Eds.)
Die Baumgartnerhäuser Basel 1926–1938
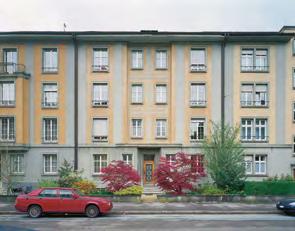
Third edition
PAGES 144
ILLS. 93 b/w, 40 color, 4 tables
FORMAT 22.0 × 24.0 cm
PRINT HC 978-3-0356-2693-3 GER
E-BOOK 978-3-0356-2694-0 GER
PRICE € 46.00 / $ 52.99 / £ 40.00
JANUARY 2023
Between 1926 and 1938, the construction de velopment company Baumgartner & Hinder mann built around 300 apartment buildings in Basel, grouped in five quarters that form a ring around the city center. They are still known in Basel today as the “Baumgartner Houses”. Peo ple appreciate their natural urban integration and the high quality of living provided by their well-proportioned, polyvalent rooms and solid building materials. This detailed documentation proves that en trepreneurial motives and rationalization of the design and construction processes are not
inimical to good architecture. This series of apartment blocks is still exemplary by today’s standards; though it consciously pursued “me diocrity”, it ultimately achieved an advanced expression of urbanity and quality.
Rebekka Brandenberger architect, Basel Ulrike Zophoniasson architecture journaslist and author, Basel Marco Zünd professor and architect, Basel
> The only comprehensive monograph on the Baumgartner houses in Basel

> Now republished in its third edition: historical documentation of a series of successful apartment buildings
> Still setting standards today in terms of residential quality and urbanity
44 BIRKHÄUSER
GER
9 783035 626933
Modern urban terraced houses or row houses emerged in Europe from the 17th century on wards. Usually two to three storeys high and with a garden at the back, they formed the tra ditional urban block. In Brussels, this bour geois form of housing took on a particularly varied and inspiring form – including the well-known Art Nouveau residences – and forms the DNA of the city to this day. This publication analyses 100 selected examples illustrating the emergence of the terraced house and its further development in other
forms of housing. The result is a broad pan orama and a history of the architecture and development of the city of Brussels with its particularly heterogenous cityscape.
Gérald Ledent professor, Université Catholique de Louvain, Brussels Alessandro Porotto postdoctoral fellow, Université Catholique de Louvain, Brussels
Brussels Housing Atlas of Residential Building Types
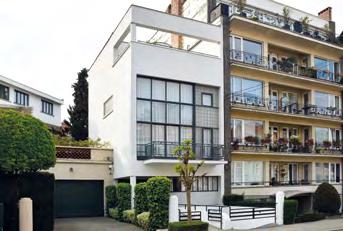
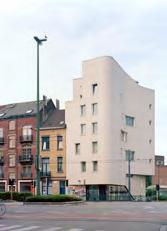
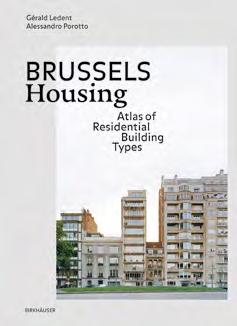
PAGES 304
ILLS. 500 b/w, 200 color
FORMAT 33.0 × 24.0 cm
PRINT HC 978-3-0356-2550-9 EN
E-BOOK 978-3-0356-2553-0 EN
PRICE € 68.00 / $ 79.00 / £ 59.00
JANUARY 2023
> With a photo essay by the well-known Belgian photographer Maxime Delvaux
> All plans have been drawn in standard scales especially for the publication
> An atlas of exemplary historical and contemporary housing types often characterized by space- and energysaving construction methods
45 BIRKHÄUSER
Alessandro Porotto
Gérald Ledent,
EN
9 783035 625509
Following on from her book Die Sprache der Räume. Eine Geschichte der Szenografie [The Language of Space. A History of Scenography] (published in 2021), Erika Thümmel focuses on the materials used to craft exhibition and stage environments. In this systematic compi lation, common materials are examined in terms of their chemical, physical, electrical, thermal, mechanical, and acoustic properties. Historical usage is explained, and questions of durability, weight, price, and ecology are an swered. Thus, this book provides a valuable
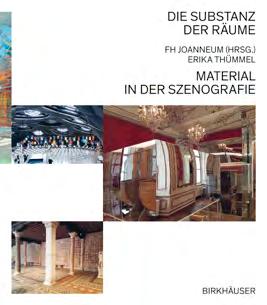
aid to planning and estimation, such as the in teraction between certain construction materi als and the objects exhibited, as well as issues of fire safety, durability, transportability, weather resistance, budgeting, and ecological impact.
Erika Thümmel head of the master’s program in exhibition design at the Joanneum University of Applied Sciences in Graz, Austria
FH JOANNEUM Gesellschaft mbH (Ed.), Erika Thümmel
Die Substanz der Räume Material in der Szenografie
PAGES 260
ILLS. 140 b/w, 470 color
FORMAT 24.0 × 21.0 cm
PRINT HC 978-3-0356-2685-8 GER E-BOOK 978-3-0356-2686-5 GER
PRICE € 42.00 / $ 48.99 / £ 36.50
APRIL 2023
> A book dedicated to the materials commonly used for scenographic purposes
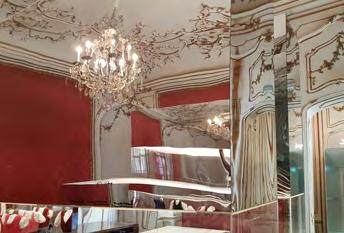

> Paper, wood, textiles, plastics, metals, plate glass, stone, composite materials, paint
> Examples, history, applications, sustainability
46 BIRKHÄUSER
GER
9 783035 626858
Martina Griesser-Stermscheg, Christine Haupt-Stummer, Renate Höllwart, Beatrice Jaschke, Monika Sommer, Nora Sternfeld, Luisa Ziaja (Eds.)
Widersprüche. Kuratorisch handeln zwischen Theorie und Praxis
Edition Angewandte
PAGES 240 ILLS. 50 color
FORMAT 21.0 × 14.7 cm
PRINT SC 978-3-11-101452-4 GER E-BOOK 978-3-11-102717-3 GER
PRICE € 42.00 / $ 48.99 / £ 38.00
DECEMBER 2022
What consequences can criticism of the muse um have in the museum? Since the beginning of the 21st century, critical theories have spread like wildfire in institutional texts and contexts. Feminism, antiracism, environmen tal politics, institutional critique, inclusion debates, decolonial and queer theories are omnipresent, yet structurally there have been few changes for the better and hard-fought ad vances in critical vocabulary often degenerate to labels. Against this backdrop, this book ex plores the relationships between theory and practice and the associated contradictions in
the museum context. It asks how critical theory can become practice. How can critical vocabulary be translated into institutional action? The contributions question overarch ing structures, but also describe and reflect on personal moments.
Martina Griesser-Stermscheg, Christine Haupt-Stummer, Renate Höllwart, Beatrice Jaschke, Monika Sommer, Nora Sternfeld, Luisa Ziaja /ecm, University of Applied Arts Vienna
> Sixth volume of the series curating. ausstellungstheorie & praxis of the course /ecm – educating/curating/ managing, University of Applied Arts Vienna



> Concerning contradictions in organizations, institutions, exhibitions, collections, mediation strategies
> Includes the artistic contribution Safe and Sound by Aldo Giannotti, 2021
47 EDITION ANGEWANDTE
GER
9 783111 014524
Aldo Giannotti, Safe and Sound, 2021, exhibition view MAMbo – Museo d’Arte Moderna di Bologna
© Aldo Giannotti, photo ©: Valentina Cafarotti und Federico Landi, Courtesy Settore Musei Civici Bologna | MAMbo
Aldo Giannotti, Safe and Sound, 2021, MAMbo – Museo d’Arte Moderna di Bologna, © Aldo Giannotti, photo ©: Aldo Giannotti
Some things are more important than others. Bauwelt Fundamente
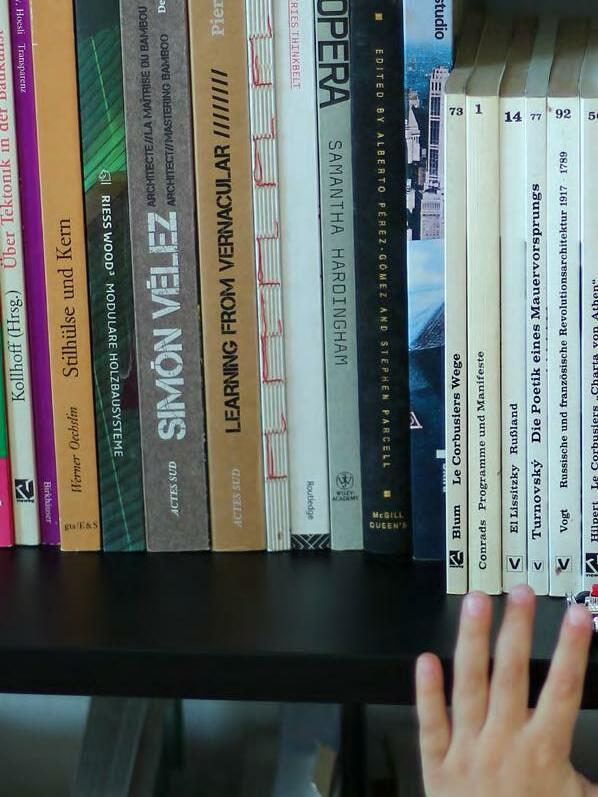
 Fiel ©Ece Karatas
Wolfgang
Fiel ©Ece Karatas
Wolfgang
literally pillars of my
were quite
formative years.
Birkhäuser
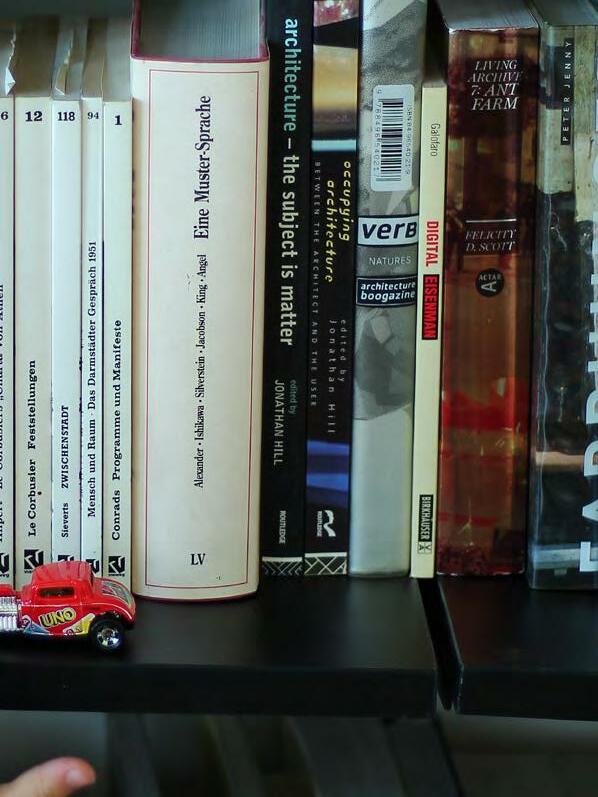
Each volume a foundation Bauwelt Fundamente
In the modern world, architecture interacts with and within networks. Long before they began to communicate via digital devices, buildings were permeated by technical sys tems, larger structures were conceived as nodes of transportation infrastructure, and ev er-larger complexes were overlaid with infor mation systems. Architecture was thus under stood as a medium in itself, organizing access, connection, and data screening. This volume presents the state of the art of ar chitectural research in relation to media and
cultural studies. The focus is on the question of how architecture, as one medium of many, contributes to the emergence of new spatial re lations that influence knowledge, subjectivity, and social behavior, as well as the climate and environment.
Moritz Gleich
gta Institute, ETH Zurich Christa Kamleithner Centre for Cultural Inquiry (ZKF), University of Konstanz
Moritz Gleich, Christa Kamleithner (Eds.)
Medium
unter
Medien Architektur und die Produktion moderner Raumverhältnisse
Bauwelt Fundamente
PAGES 304 ILLS. 70 b/w
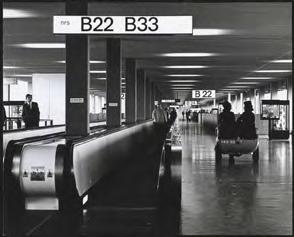
FORMAT 19.0 × 14.0 cm
PRINT SC 978-3-0356-2450-2 GER
E-BOOK 978-3-0356-2451-9 GER
PRICE € 29.95 / $ 34.99 / £ 27.00
JUNE 2023
> German media studies meets AngloAmerican history of architecture
> A current view of architecture as a medium of communication

50 BIRKHÄUSER
GER
9 783035 624502
The works of the performance and media artist Barbis Ruder focus on the body – it is both the starting point and the main object of investigation in her work. In her performanc es and multimedia work, Ruder explores themes such as economy, work, intimacy, and convention. The body appears as a moving im age, in sculptures, installations, and on stage. This book presents Barbis Ruder’s entire oeu vre for the first time and reveals the complexi ty of her work. In different cycles of work, the body is repeatedly reinterpreted and recreat
ed, exploring the tension between emancipa tion and capitalism. This extensive presentation brings together trashy stage performances and sculptural works as well as video work and provides insights into the artist’s development process through drawings and studies.
Madeleine Frey director of the Max Ernst Museum Brühl des LVR
Madeleine Frey (Ed.)
Barbis Ruder Werk –
Work –
Zyklus – Körper /
Cycle – Body
Edition Angewandte
PAGES 400
ILLS. 45 b/w, 169 color
FORMAT 26.0 × 21.0 cm
PRINT SC 978-3-11-106146-7 EN/GER
E-BOOK 978-3-11-106256-3 EN/GER
PRICE € 49.00 / $ 56.99 / £ 44.50
MARCH 2023
> First comprehensive portrait of the work of the performance and media artist Barbis Ruder


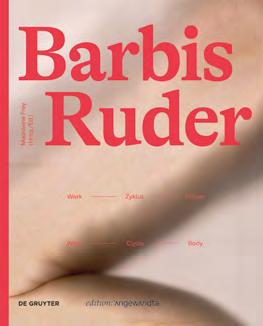
> Elaborately designed book, with numerous large-format illustrations
> With contributions by Lona Gaikis and Peter Kozek as well as an introduction and numerous texts by Madeleine Frey
51 EDITION ANGEWANDTE
EN/GER
9 783111 061467
Barbis Ruder, EOS, 2022; performers: Barbis Ruder. Laura Steinl, Sebastiano Sing, INFLUENCA (from left to right)
© Barbis Ruder, photo ©: Helmut Prochart
Barbis Ruder, DOWN DOG IN LIMBO, 2015
© Barbis Ruder, photo ©: Joanna Coleman, image editing: Suchart Wannaset
Festivals celebrate occasions and moods and generate their own realities that manifest as living memories. Festivals transform people, allowing them to take on unfamiliar roles. Festivals also change places, give rise to new public spheres, and are capable of bringing together critical as well as joyful, angry, and enthusiastic groups with resulting impacts on cities and societies. The festival is also closely linked to the display of political or social pow er. Those who take part suspend existing rules
or create new ones. The MAK exhibition THE FEST brings art, cultural, and social history to life. The book that accompanies the exhibition brings together the expert opinions of the MAK team as well as those of renowned authors and explores essential aspects of festival design.
Lilli Hollein, Anne-Katrin Rossberg MAK, Vienna Brigitte Felderer University of Applied Arts Vienna
MAK
The Fest Between Representation and Revolt / Zwischen Repräsentation und Aufruhr

PAGES 432
ILLS. 450 b/w and color
FORMAT 32.0 × 24.0 cm
PRINT SC 978-3-0356-2692-6 EN/GER
PRICE € 44.00 / $ 50.99 / £ 38.50 JANUARY 2023

> Festivals as a source of inspiration: from happenings to religious holidays
> With contributions by Chiara Baldini, Brigitte Felderer, Lilli Hollein, Werner Oechslin, and many more
> MAK exhibition, which runs from 14 December 2022 to 7 May 2023
52 BIRKHÄUSER
– Museum of Applied Arts et al. (Eds.)
EN/GER
9 783035 626926
© A. & A. Ostier
André Ostier, Vicomtesse de Ribes and Pierre Celeyron, Winter Ball, Hotel Coulanges, Paris, December 3, 1958
Rosette from Haller jewelry, 1570-1580
Execution: Munich court workshop gold, enamel, ruby, pearl MAK, BJ-931-4

© MAK/Georg Mayer
Austria costume from the estate of (later) Countess Mathilde von Attems, c. 1898. Two-piece; silk, lamé, pearls; manufacturer according to label: Grohmann und Nähr, Kärntner Ring 6. MAK, T-11283-1_3

© MAK/Branislav Djordjevic

Kendell Geers, Champagne glass, 2008
Execution: ColleVilca, Italy MAK, GL 3834-1
© MAK
53 BIRKHÄUSER
Rainer, Eva Maria Stadler (Eds.)
Schule Oberhuber Der Künstler,
Rektor,
Ausstellungsmacher und sein Programm

Edition Angewandte
PAGES 224
ILLS. 25 b/w, 100 color
FORMAT 22.0 × 16.5 cm
PRINT SC 978-3-11-106160-3 GER E-BOOK 978-3-11-106222-8 GER
PRICE € 42.00 / $ 48.99 / £ 38.00
MARCH 2023
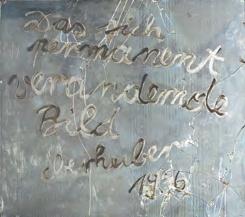
This publication reveals for the first time in depth the multifaceted artistic practice of Oswald Oberhuber (1931–2020), who shaped the University of Applied Arts Vienna from the 1970s to the 1990s and initiated a discourse on the politics of art that is still relevant today. Based on the Schule Oberhuber [Oberhuber School] exhibition (University Gallery, 2022), the book addresses Oberhuber’s critique of Austria’s conservative postwar canon and the institution al framework for the production of art. The book situates Oberhuber’s artistic posi tion in an international context and clarifies
his cultural-political, reform-oriented under standing of art education. Works by contempo rary artists and students show that it is still worthwhile engaging with the collection initi ated by Oberhuber and the university archive.
Cosima Rainer
Collection and Archive, University of Applied Arts Vienna
Eva Maria Stadler professor, deputy director, University of Applied Arts Vienna
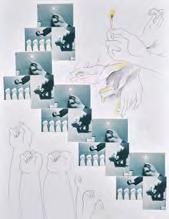
> Situates Oberhuber’s work in an international context and offers insight into the history and cultural-political significance of the collection of the University of Applied Arts Vienna
> Documentation of the exhibition Schule Oberhuber (2022)
> With contributions by Bazon Brock, Julienne Lorz, Oswald Oberhuber, Thomas Trummer, and others
54 EDITION ANGEWANDTE
Cosima
GER
9 783111 061603
Oswald Oberhuber, ohne Titel, 1994, pencil and colored chalk on paper, 42 × 59 cm, © KOW Berlin
Oswald Oberhuber, Das sich permanent verändernde Bild, 1956, acrylic on mirror, 42 × 47 cm, sammlung schmutz, © Belvedere Wien, photo: Johannes Stoll
This monograph by and about the artistic duo Payer Gabriel is an antidisciplinary encyclope dia that literally unfolds its etymological meaning – as a circle of learning in which vari able forms of knowledge that mutually inform and reference each other, often in playful ways, circulate.
The alphabetically arranged collection of terms is the result of the artists’ reflection on their own work, as well as on theories of visual and other epistemologies relevant to their work. For example, an essay by Bruno Latour

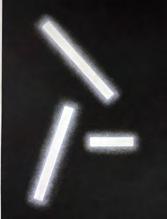

on inscriptions finds its way into the book not only as an original text, but also via reflection in the form of a drawing and in reference texts. Thanks to these contextualizations, the artistic works transcend their status as docu ments and develop a life of their own.
Payer Gabriel (Micha Payer, Martin Gabriel) represented by Christine König Galerie, Vienna, Galerie 3, Klagenfurt; live and work in Vienna
Payer Gabriel
A plus minus Z Payer Gabriel. Abwesenheit – Zufall / Absence – Accidental
Edition Angewandte
PAGES 232 ILLS. 85 color
FORMAT 28.5 × 20.5 cm
PRINT SC 978-3-11-106624-0 EN/GER E-BOOK 978-3-11-106658-5 EN/GER
PRICE € 45.00 / $ 51.99 / £ 41.00 MAY 2023
> An original conceptual realization that approaches the book as an independent work of art
> Multifaceted, aesthetically idiosyncratic illustrations and lithographs of the graphic work of Payer Gabriel
> With texts by Bruno Latour, Byung-Chul Han, and Odo Marquard
55 EDITION ANGEWANDTE
EN/GER
9 783111 066240
Payer
Gabriel, O.T. (Arirang), 2019/2020, ink, pencil, graphite dust, and acrylic on paper, 50 × 70 cm
2021, 29.7 × 21.0 cm, ©
© Payer Gabriel Payer Gabriel, Alphazerfall (from the series Apologie des Zufälligen),
Payer Gabriel
In his artistic work Jeremias Altmann deals with the themes of machine, man, and devel opment. This elaborately designed monograph presents the artist’s series YOUNG PROPHE CIES and MACHINES. In the YOUNG PROPHE CIES series, Altmann reconstructs his own childhood drawings. The examination of the inner workings of technical devices over time is the starting point for the MACHINES series. The presentation of the series is complement ed by a short essay by the artist, with themes
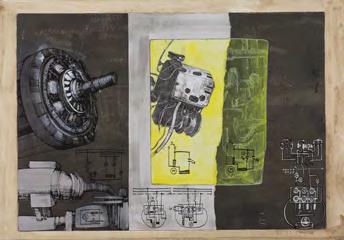
ranging from child psychology to reflections on the tension between man and machine. The unusual design of the book with two read ing directions allows for a playful exploration of the series. This breaks the typical reading routine by weaving text and image into a unique singularity.
Barbara Herbst art historian, art educator, freelance photographer, and artist, Vienna
Jeremias Altmann –YOUNG PROPHECIES / MACHINES

Zwei Werkserien / Two Series of Works
Edition Angewandte
PAGES 112
ILLS. 150 color
FORMAT 31.0 × 22.0 cm
PRINT HC 978-3-11-106622-6 EN/GER E-BOOK 978-3-11-106659-2 EN/GER
PRICE € 42.00 / $ 48.99 / £ 38.00

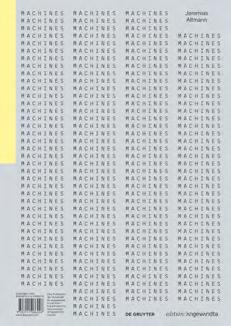
APRIL 2023
> Presentation of two extraordinary series of works by the artist Jeremias Altmann
> Unconventionally designed book with two reading directions
> Containing numerous large-format illustrations and with contributions by Antonia Hoerschelmann, Esther Mlenek, Günther Oberhollenzer, and Nina Schedlmayer
56 EDITION ANGEWANDTE
Barbara Herbst (Ed.)
EN/GER
9 783111 066226
Jeremias Altmann, from the series MACHINES 019, 2019, ink and watercolor on etching, 41.5 × 29.5 cm
© Jeremias Altmann
Jeremias Altmann, Brothers, 2016, oil on canvas, 30 × 40 cm
© Jeremias Altmann
Repetition plays a central role in Jari Genser’s work; he paints pictures that always show the previous picture in the process of its creation. The result is an endless series: pictures of pic tures of pictures, like two mirrors facing each other, showing an ever-diminishing reflection. Not to mention the spaces in which they were created, the things that lie around there, placed randomly or with foresight; in short, a life. How quickly time passes.
This monograph provides, for the first time, a detailed overview of the artist’s first 16 works created in this way, starting in 2012, thereby leading the reader through his oeuvre like a vi sual diary. The presentation of the works is complemented by an annotated inventory of all 477 objects included in the paintings.

Jari Genser
visual artist, lives and works in Vienna and Salzburg

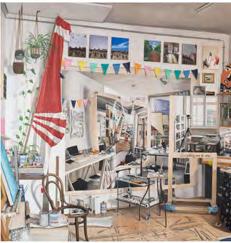
Jari Genser –It Is about Time 10 Jahre – 16 Werke / 10 Years – 16 Works
Edition Angewandte
PAGES 132
ILLS. 26 b/w, 16 color
FORMAT 32.0 × 24.5 cm
PRINT SC 978-3-11-106650-9 EN/GER
E-BOOK 978-3-11-106656-1 EN/GER
PRICE € 42.00 / $ 48.99 / £ 38.00
MARCH 2023
> Elaborately designed monograph and first portrait of the work of Jari Genser
> 16 large-format illustrations and an annotated inventory of all 477 objects included in the paintings
> With contributions by Veronika Rudorfer (curator at the Berggruen Museum, Berlin) and Klaus Speidel (art historian and critic)
57 EDITION ANGEWANDTE
Jari Genser
EN/GER
9 783111 066509
Jari Genser, E.C.B.S., 2022 © Bildrecht, Wien 2022
Jari Genser, Le radeau, 2022 © Bildrecht, Wien 2022
The tenth-anniversary issue of JENNY, the an thology of contemporary literature edited by students from the Institute of Language Arts at the University of Applied Arts Vienna, is dedi cated to the theme of “InTransparency.” In a variety of literary genres, the anthology ex plores what can be described and encom passed by the concept of “InTransparency.” JENNY. Ausgabe 10 also focuses on its own edi torial work, taking a critical look at the literary world and its own institutional framework. In
an experimental interview section, editorial control is handed over to a chatbot named Jenny, which yields interesting results in con versations with a publisher, a writer and trans lator, and an employee of Vienna’s Department for Immigration.
T. Bühl, N. Collignon, E. A. Huppenkothen, L. Locher, G. Oberholzer, V. Prinz, L. Pürmayr, S. Schmiedl, M. Wittmann University of Applied Arts Vienna
JENNY. Ausgabe 10 In/Transparenz
Edition Angewandte
PRINT SC 978-3-11-102707-4 GER E-BOOK 978-3-11-102719-7 GER
> A special 10th anniversary issue of JENNY, the anthology of contemporary literature

> Thematic focus on InTransparency – in the literary world, in the anthology itself, and as a subject of literary-social debate
> Elaborate and innovative design and layout (with 3-D relief embossing)
58 EDITION ANGEWANDTE
Talie Bühl, Nicole Collignon, Emil Alicia Huppenkothen, Leon Locher, Grace Oberholzer, Valerie Prinz, Leonie Pürmayr, Sara Schmiedl, Michael Wittmann (Eds.)
PAGES 132 FORMAT 25.5 × 18.0 cm
GER
PRICE € 22.00 / $ 25.99 / £ 20.00 NOVEMBER 2022
9 783111 027074 Ausgabe 10 JENNY Nicole Collignon Emil Alicia Huppenkothen Leon Locher Valerie Prinz Leonie Pürmayr Sara Schmiedl (Hrsg.) In/TransparenzSprachen spricht man nicht, man gehört ihnen an, gehört ihnen. Constantin Heller *1989 in Erfurt, studierte Germa nistik und Philosophie an der Johannes Gutenberg-Universität Mainz und Philosophie an der Université de Montréal. Seit 2020 Studium am Deutschen Literatur institut Leipzig. Mitglied der Redak tion der Tippgemeinschaft 2022 und des Künstler*innenkollektivs Bricking Through. Auszug ohne titel Mascha Unterlehberg hat Literarisches Schreiben und Kunstgeschichte in Freiburg und arbeitet. Seit 2019 studiert sie Literarisches Schreiben zunächst in Biel, inzwischen in Leipzig. Sie schreibt Prosa und szenische Aber an uns geht der verzauberte Wald nicht vorbei Es kommt in Wellen
In her book BioMachtData, Sophie Reyer looks at data and the phenomenon of “dataism,” the homage paid to the unlimited flow of data. She describes “dataism” as a theory that has evolved into a veritable religion, yielding not only prophecies but also commandments, such as “Increase the flow of data!” Which means, in essence, “Consume and produce!”

In the process, humanity recedes into the background, and the free flow or even flood of information becomes the new value.
Based on Michel Foucault’s concept of bio power, Reyer develops artistic-philosophical approaches in words and verbal images – in the form of essays, monologues, dialogues, and theatrical fragments. She examines vari ous figures of dataism, from incels to nerds and heroines.
Sophie Reyer author of numerous publications and plays, philosopher and composer; lives and works in Vienna
BioMachtData Textstrategien im politischen und postfeministischen Feld
Edition Angewandte
PAGES 152 ILLS. 13 b/w
FORMAT 20.5 × 15.0 cm
PRINT SC 978-3-11-079956-9 GER E-BOOK 978-3-11-079961-3 GER
PRICE € 34.00 / $ 39.99 / £ 31.00
ALREADY AVAILABLE
> A linguistic-artistic and philosophical examination of biopower in times of unlimited data flow

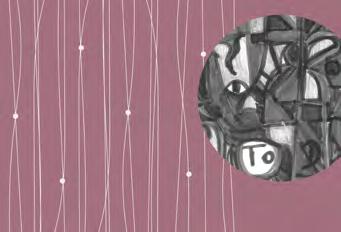
> From data to “dataism” – in essays, experimental texts, and images
> A new book by Sophie Reyer, following on from the publication BioMachtTheater. Performance-Strategien im politischen Feld (2020)
59 EDITION ANGEWANDTE
Sophie Reyer
GER
9 783110 799569
Caroline Wohlgemuth Mid-Century Modern –Visionary Furniture Design from Vienna 2021 Print HC 978-3-0356-2409-0 EN E-Book 978-3-0356-2420-5 EN € 49.95 / $ 57.99 / £ 43.50


Lukas Allner, Christoph Kaltenbrunner, Daniela Kröhnert, Philipp Reinsberg, Institute of Architecture at the University of Applied Arts Vienna, Institute of Art Sciences and Art Education at the University of Applied Arts Vienna (Eds.)
Conceptual Joining Wood Structures from Detail to Utopia / Holzstrukturen im Experiment 2021 Print SC 978-3-0356-2435-9 EN/GER € 39.95 / $ 45.99 / £ 34.50 E-Book (Open Access) 978-3-0356-2437-3 EN/GER
Klaus Bollinger, Florian Medicus, IoA Institute of Architecture at the University of Applied Arts Vienna, Akademie der Künste, Berlin (Eds.)
Stressing Wachsmann Structures for a Future / Strukturen für eine Zukunft 2020 Print HC 978-3-0356-1962-1 EN/GER € 38.95 / $ 44.99 / £ 34.00
Barbara Imhof, Daniela Mitterberger, Tiziano Derme (Eds.) Co-Corporeality of Humans, Machines, & Microbes 2022 Print SC 978-3-0356-2585-1 EN € 39.95 / $ 45.99 / £ 34.50 E-Book (Open Access) 978-3-0356-2588-2 EN





















Maja Ozvaldic, Bence Pap, Indre ˙ Umbrasaite˙, IoA Institute of Architecture (Eds.) Positions Unfolding Architectural Endeavors 2020 Print SC 978-3-0356-2006-1 EN € 38.95 / $ 44.99 / £ 34.00


IoA Institute of Architecture (Ed.), Aleksandra Belitskaja, Benjamin James, Shaun McCallum iheartblob – Augmented Architectural Objects A New Visual Language 2020 Print SC 978-3-0356-1872-3 EN € 29.95 / $ 34.99 / £ 26.00
Baerbel Mueller, Frida Robles, Institute of Achitecture at the University of Applied Arts Vienna (Eds.) Structures of Displacement 2020 Print SC 978-3-0356-2304-8 EN E-Book 978-3-0356-2305-5 EN € 39.95 / $ 45.99 / £ 34.50

& 978-3-0356-2588-2 39.95 Ozvaldic Umbrasaite˙, Positions Print 34.00
Marcel Bois, Bernadette Reinhold (Eds.) Margarete Schütte-Lihotzky. Architektur. Politik. Geschlecht. Neue Perspektiven auf Leben und Werk 2019 Print SC 978-3-0356-1959-1 GER € 39.95 / $ 45.99 / £ 36.50

Anthologies, documentations, and monographs with a focus on
Klaus Bollinger, Florian Medicus, Kiesler Privatstiftung Wien (Eds.) Endless Kiesler 2015 Print HC 978-3-0356-0624-9 EN/GER € 29.95 / $ 42.00 / £ 26.00

The book series of the University of Applied Arts Vienna


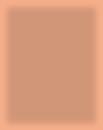

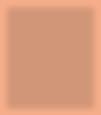



















# architecture # visual and media art # design # conservation and restoration # art theory, art pedagogy, and art education # language arts Gerhild Steinbuch, Sandro D. Huber, Sabine Konrath, Greta Pichler, Felicitas Prokopetz, Tizian Natale Rupp (Eds.) alles oder nichts wortet Festschrift für Ferdinand Schmatz 2020 Print HC 978-3-11-072305-2 GER € 39.95 / $ 45.99 / £ 36.50 Régine Bonnefoit, Bernadette Reinhold (Eds.) Oskar Kokoschka: Neue Einblicke und Perspektiven / New Insights and Perspectives 2021 Print SC 978-3-11-072420-2 EN/GER E-Book
DE/EN € 39.95 / $ 45.99 / £ 34.50 Linda Berger, Maria Christine Holter (Eds.) LINDA BERGER – PEACH-BLOW MONOGRAFIE/MONOGRAPH 2021 Print HC 978-3-11-074475-0 EN/GER E-Book 978-3-11-074703-4 EN/GER € 39.95 / $ 45.99 / £ 34.50 Ingeborg Reichle (Ed.) Plastic Ocean: Art and Science Responses to Marine Pollution 2021 Print HC 978-3-11-074472-9
Rini
2020 Print
978-3-11-070045-9 EN/GER € 39.95 / $
/ £
Ziaja
Sich mit Sammlungen anlegen Gemeinsame Dinge und alternative Archive 2020 Print SC 978-3-11-070044-2 GER € 39.95 / $ 45.99 / £ 36.50 Stefanie
Friedl
Works
Arts
Print HC
EN
EN €
/ $ 57.99 / £ 45.50
Scheffknecht, Ernst Strouhal
Wenn der Wind weht / When the Wind Blows Luft, Wind und Atem in der zeitgenössischen Kunst / Air, Wind, and Breath in Contemporary Art
SC
EN/GER E-Book
EN/GER € 48.00 / $ 55.99 / £ 43.50
Judith P. Fischer –Linie Form Raum / Line
Space
EN/GER
$
/ £
978-3-11-072422-6
EN E-Book 978-3-11-074477-4 EN € 39.95 / $ 45.99 / £ 34.50 Sabine Folie (Ed.)
Tandon. to spaces unsigned Works, Concepts, Processes 1976–2020 / Arbeiten, Konzepte, Prozesse 1976–2020
SC
45.99
34.50 Martina Griesser-Stermscheg, Nora Sternfeld, Luisa
(Eds.)
Kitzberger, Cosima Rainer, Linda Schädler (Eds.)
Dicker-Brandeis
from the Collection of the University of Applied
Vienna 2022
978-3-11-078906-5
E-Book 978-3-11-078913-3
49.95
Liddy
(Eds.)
2022 Print
978-3-11-078520-3
978-3-11-078524-1
Theresia Hauenfels (Ed.)
Shape
2022 Print HC 978-3-11-054250-9
E-Book 978-3-11-076986-9 EN/GER € 39.95 /
45.99
36.50
Collection $
Sammlungen (Eds.)
Brickwork has long dominated architecture in almost every country in the world. And no wonder, it can be found virtually everywhere, considering the materials needed to produce it. Its colour reflects the mineral content in lo cal clay, and a variety of brick sizes and con struction methods make masonry a highly flexible option for construction. The tradition al building material is more in demand today than ever before.
Sandra Hofmeister (Ed.)
Brickwork Buildings
S, M, L
30 × Architecture and Construction
DETAIL Special
PAGES 352
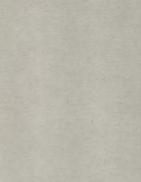
ILLS. numerous FORMAT 22.0 × 29.0 cm
PRINT SC 978-3-95553-599-5 EN/GER E-BOOK 978-3-95553-600-8 EN/GER
PRICE € 69.90 / $ 84.00 / £ 56.00
APRIL 2023
Brickwork Buildings S, M, L showcases 30 build ings of various sizes with inspiring photos and in-depth construction details. From small residential buildings, museums and schools to university buildings, cultural centres and even residential towers, the book shows its many potential uses.
Sandra Hofmeister editor-in-chief DETAIL
ROBUSTARCHITECTURE LOW-TECH DESIGN
Robust architecture is designed to meet needs; its structures are sufficient, resilient and suit ed to the location. It embraces the potential of simplicity, traditional building methods and alternative ways of building sus tainable architecture, with an emphasis on local building materials, solid craftsmanship, proven construction methods and user partici pation. Its design strategies, combined with state-of-the-art planning tools and research findings, look ahead to a climate-positive
Edeltraud Haselsteiner (Ed.)
Robust Architecture Low Tech Design
DETAIL Special
PAGES 200 ILLS. numerous FORMAT 23.0 × 30.0 cm
PRINT HC 978-3-95553-601-5 EN E-BOOK 978-3-95553-602-2 EN PRICE € 59.90 / $ 84.00 / £ 48.00 MAY 2023
> 30 brickwork buildings from all over the world, from small to large
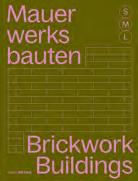
> Compendium with construction drawings in 1:20 scale
> Traditional building material with potential for the future
> Source of inspiration for your own practice
future. The book gives detailed information on the concepts behind Robust Architecture and Low-Tech Design. It illuminates various strate gies and demonstrates how they can be easily implemented. Examples of realised projects with very different demands and requirement profiles show how straightfor ward robust building can be.
Edeltraud Haselsteiner founder research institute URBANITY
> Low-tech design for sustainable building concepts
> Analysis, approaches, methods and materials
> Low-tech matrix for easy navigation
> Best practice – how implementation works
62 DETAIL
EN/GER
9 783955 535995
EN
9 783955 536015 Edition ∂
EDELTRAUD HASELSTEINER
South Tyrol is a memorable place: climatical ly, culturally, and from a culinary standpoint, the region epitomises well-being in a stun ning, mountainous setting like no other. Alpine Architecture in South Tyrol captures and highlights the region’s profile in all its multi-layered complexity. From cable car stops to mountain huts, monastery conversions to hotel suites, virtually every conceivable build ing typology comes under the spotlight. The publication delivers a case study in how local
Alpine Architecture in South Tyrol
DETAIL Special
PAGES 200 ILLS. numerous
FORMAT 19.0 × 24.0 cm
PRINT SC 978-3-95553-603-9 EN/GER E-BOOK 978-3-95553-604-6 EN/GER
PRICE € 49.90 / $ 70.00 / £ 40.00
JUNE 2023
building tradition and contemporary architec ture can mutually revitalise one another, and their potential to help turn a transit spot into popular holiday destination. Essays by select ed South Tyrolean experts offer unique insight into key aspects of the region.
 Daniel Reisch professor for architecture, iu Internationale Hochschule
Daniel Reisch professor for architecture, iu Internationale Hochschule
> 25 project examples from South Tyrol
> Built identity: essays with insights into regional peculiarities
> New interpretations of local building traditions
> Potential of good architecture: from transit spot to popular holiday locale
Barcelona is a vibrant hotbed of forward-look ing architecture and urban planning. The Catalan metropolis is home to more bold con cepts for climate adaptation and urban coexis tence than almost anywhere else in Europe. The book highlights some of the most excit ing structures built in Barcelona since 2010, bringing readers on a guided tour of surprising residential buildings, intriguing museums and extraordinary community spac es. The projects, including many additions to
Barcelona
Urban Architecture and Community Since 2010
DETAIL Special
PAGES 312 ILLS. numerous FORMAT 25.0 × 19.5 cm
PRINT SC 978-3-95553-607-7 EN E-BOOK 978-3-95553-608-4 EN
PRICE € 59.90 / $ 84.00 / £ 48.00 MAY 2023
existing buildings, are documented with photos, floor plans and texts. Supplementary interviews introduce readers to key players in Barcelona’s architectural scene, while essays shed light on little-known aspects of the city’s urban development and transport planning.
Sandra Hofmeister editor-in-chief DETAIL Heide Wessely editor DETAIL
> An architectural and urban portrait of the Catalan metropolis
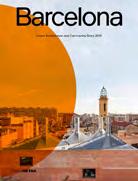
> 30 pioneering architectural projects, explained in context
> Forward-looking model projects for sustainable building
> A tour of the most interesting housing and municipal buildings
63 DETAIL
Daniel Reisch (Ed.)
EN/GER 9 783955 536039 EN 9 783955 536077
Sandra Hofmeister, Heide Wessely (Eds.)
ARCHI TECTURE
Gerhard Mack Herzog & de Meuron 1978–1996, The Complete Works (Vol.1–3)





2018. 754 pages. 33.0 × 24.0 cm 1381 b/w ills., 684 color ills. Print SC: SET 978-3-0356-1718-4 EN/GER € 99.95 / $ 114.99 / £ 91.00
Print SC: as single volumes € 39.95 / $ 45.99 / £ 36.50 Volume 1 978-3-0356-1715-3 EN/GER Volume 2 978-3-0356-1716-0 EN/GER Volume 3 978-3-0356-1717-7 EN/GER

Herzog & de Meuron (Ed.), Gerhard Mack Herzog & de Meuron Elbphilharmonie Hamburg
2018. 208 pages. 29.0 × 21.0 cm 27 b/w ills., 435 color ills.




Print HC 978-3-0356-1603-3 EN € 39.95 / $ 45.99 / £ 34.50
Estonian Museum of Architecture (Ed.) Miracles in Concrete Structural Engineer August Komendant


2022. 432 pages. 28.5 × 22.0 cm 300 b/w ills., 200 color ills.
Print HC 978-3-0356-2512-7 EN € 48.00 / $ 55.99 / £ 43.50 E-Book 978-3-0356-2513-4 EN € 48.00 / $ 55.99 / £ 43.50
Fondation Le Corbusier (Ed.), Guillemette Morel Journel A Little House
2020. 84 pages. 16.0 × 12.0 cm 72 b/w ills.
Print SC 978-3-0356-2066-5 EN 978-3-0356-2065-8 FR € 29.95 / $ 34.99 / £ 26.00 E-Book 978-3-0356-2069-6 EN 978-3-0356-2070-2 FR € 29.95 / $ 34.99 / £ 26.00
Anthony Vidler
Claude-Nicolas Ledoux Architecture and Utopia in the Era of the French Revolution.

Second and expanded edition

2021. 168 pages. 25.0 × 22.0 cm 94 b/w ills., 48 color ills. Print HC 978-3-0356-2081-8 EN € 39.95 / $ 45.99 / £ 34.50 E-Book 978-3-0356-2083-2 EN € 39.95 / $ 45.99 / £ 34.50
Céline Dietziker, Lukas Gruntz Aalto in Detail A Catalogue of Components

2022. 464 pages. 21.5 × 16.0 cm 400 color ills. Print HC 978-3-0356-2332-1 EN € 32.00 / $ 36.99 / £ 28.00 E-Book 978-3-0356-2334-5 EN € 32.00 / $ 36.99 / £ 28.00

L’œuvre complète

Complete Work 5th edition 1990. 764 pages. 22.7 × 27.9 cm 1295 b/w ills. Print HC 978-3-7643-5517-3 EN/GER/FR € 249.95 / $ 350.00 / £ 217.50 E-Book 978-3-03821-655-1 EN/GER/FR € 249.95 / $ 350.00 / £ 217.50
1996. 1997. 2000. 33.0 × 24.0 cm
Print HC, each single volume € 124.95 / $ 175.00 / £ 113.50 Volume 1 (1978–1988) 978-3-7643-5616-3 EN/GER Volume 2 (1989–1991) 978-3-7643-7365-8 EN/GER Volume 3 (1992–1996) 978-3-7643-7112-8 EN/GER
2009. 2017. 2020. 33.0 × 24.0 cm
Print HC, each single volume € 124.95 / $ 175.00 / £ 113.50 Volume 4 (1997–2001) 978-3-7643-8640-5 EN Volume 5 (2002–2004) 978-3-0356-1007-9 EN Volume 6 (2005–2007) 78-3-0356-1004-8 EN
2019. 208 pages. 33.0 × 24.0 cm 50 b/w ills., 250 color ills., 60 monochrome drawings
Print HC 978-3-0356-1728-3 EN € 59.95 / $ 68.99 / £ 52.00 E-Book 978-3-0356-1743-6 EN € 59.95 / $ 68.99 / £ 52.00
464
89.99
28.0
71.00
2nd edition 2021. 208 pages. 25.0 × 22.0 cm 85 b/w ills., 60 color ills. Print HC 978-3-0356-2161-7 EN/GER € 42.95 / $ 49.99 / £ 37.50 Fondation Le Corbusier (Ed.)
Modulor and Modulor 2 2000. 579 pages. 14.5 × 14.5 cm 298 b/w ills. Print SC 978-3-7643-6188-4 EN € 49.95 / $ 70.00 / £ 43.50 E-Book 978-3-0356-0409-2 EN € 49.95 / $ 70.00 / £ 43.50
45.99 / £ 34.50
64 BACKLIST SELECTED TITLES
Carsten Krohn Walter Gropius Buildings and Projects
Christophe van Gerrewey
OMA/Rem
Koolhaas
A
Critical Reader from ‘Delirious New York’ to ‘S,M,L,XL‘
Le
en
volumes
Complete
in
volumes
8
ills. Print HC 978-3-7643-5515-9 EN/GER/FR € 695.00 / $ 975.00 / £ 604.50 All volumes also available as single volumes and as e-books € 89.95 / $ 126.00 / £ 82.00 Carsten Krohn Mies van der Rohe –The Built Work 2014. 240 pages. 33.0 × 24.0 cm 280 color ills., 120 monochrome drawings Print HC 978-3-0346-0740-7 EN € 69.95 / $ 98.00 / £ 61.00 E-Book 978-3-03821-287-4 EN € 69.95 / $ 98.00 / £ 61.00
(Eds.)
– Das Gesamtwerk
2019.
pages.
× 22.0 cm 100 color ills. Print HC 978-3-0356-1974-4 EN € 77.95 / $
/ £
Print SC 978-3-0356-1977-5 EN € 38.95 / $ 44.99 / £ 34.00 E-Book 978-3-0356-1981-2 EN € 77.95 / $ 89.99 / £ 34.00 Willy Boesiger, Oscar Stonorov, Max Bill (Eds.)
Corbusier – Œuvre complète
8
/
Works
8
/ Gesamtwerk in
Bänden 11th edition 1995. 1708 pages. 24.5 × 30.0 cm 2687 b/w
Karl Fleig, Elissa Aalto
Alvar Aalto
/ The
Urs Peter Flückiger Donald Judd
Architecture
in Marfa, Texas
The
Space
Arthur Rüegg (Ed.)
Polychromie
architecturale
Le
Corbusiers Farbenklaviaturen von 1931 und 1959 /
Le
Corbusier’s Color Keyboards from 1931 and 1959 /
Les
claviers
de couleurs de Le Corbusier de 1931 et de 1959 3rd edition 2015. 268 pages. 28.5 × 23.5 cm 39 b/w ills., 96 color ills. Print HC 978-3-0356-0661-4 EN/GER/FR € 349.00 / $ 489.00 / £ 303.50 Edgar Stach Mies van der Rohe
– Material – Detail 2017. 144 pages. 28.0 × 22.0 cm 70 color ills., 300 monochrome drawings Print HC 978-3-0356-1156-4 EN € 39.95 / $
Gerhard Mack Herzog & de Meuron The Complete Works
Gerhard Mack Herzog & de Meuron The Complete Works
Gernot
2021. 208 pages. 28.0 × 22.0 cm 236 b/w ills., 100 color ills., 280 monochrome drawings
Print HC 978-3-0356-2253-9 EN € 44.95 / $ 51.99 / £ 39.00
E-Book 978-3-0356-2255-3 EN € 44.95 / $ 51.99 / £ 39.00
Liliane
A
2021. 304 pages. 28.0 × 21.5 cm 250 color ills.

Print SC 978-3-0356-1828-0 EN € 38.95 / $ 44.99 / £ 34.00 E-Book 978-3-0356-2503-5 EN € 38.95 / $ 44.99 / £ 34.00
ills., 166 color ills.
Print HC 978-3-0356-2153-2 EN € 59.95 / $ 68.99 / £ 52.00
E-Book 978-3-0356-2166-2 EN € 59.95 / $ 68.99 / £ 52.00




Phillip Bernstein Architecture | Design | Data Practice Competency in the Era of Computation


2018. 200 pages. 24.0 × 17.0 cm 60 b/w ills., 60 color ills.
Print SC 978-3-0356-1188-5 EN € 33.95 / $ 39.99 / £ 29.50
E-Book 978-3-0356-1044-4 EN € 33.95 / $ 39.99 / £ 29.50



2021. 128 pages. 28.0 × 22.0 cm
80 b/w ills., 50 color ills.
Print HC 978-3-0356-2464-9 EN € 38.00 / $ 43.99 / £ 33.00
E-Book 978-3-0356-2466-3 EN € 38.00 / $ 43.99 / £ 33.00



Ludger Hovestadt, Urs Hirschberg, Oliver Fritz (Eds.) Atlas of Digital Architecture Terminology, Concepts, Methods, Tools, Examples, Phenomena
2020. 760 pages. 29.0 × 21.0 cm 750 color ills.
Print HC 978-3-0356-1990-4 EN € 99.95 / $ 114.99 / £ 87.00
Print SC 978-3-0356-1989-8 EN € 59.95 / $ 68.99 / £ 52.00
E-Book 978-3-0356-2011-5 EN € 99.95 / $ 114.99 / £ 87.00
9 × 9 – A Method of Design
From City to House Continued
2018. 544 pages. 28.0 × 19.0 cm 875 color ills.


Print HC 978-3-0356-0632-4 EN € 79.95 / $ 89.95 / £ 69.50 Print SC 978-3-0356-0633-1 EN € 49.95 / $ 59.95 / £ 45.50 E-Book 978-3-0356-1099-4 EN € 79.95 / $ 89.95 / £ 69.50 Klaus Jan Philipp Architecture – Drawn
2020. 352 pages. 33.0 × 24.0 cm 90 b/w ills., 160 color ills. Print HC 978-3-03821-573-8 EN € 79.95 / $ 91.99 / £ 69.50 Christian Schittich


2019. 384 pages. 24.0 × 30.0 cm 1050 color ills. Print HC 978-3-0356-1631-6
2016. 568 pages. 30.0 × 24.0 cm 1200 b/w ills.
Print HC 978-3-0356-0323-1 EN
€ 119.95 / $ 149.95 / £ 104.50
Print SC 978-3-0356-1723-8 EN € 39.95 / $ 45.99 / £ 34.50
E-Book 978-3-0356-1970-6 EN € 39.95 / $ 45.99 / £ 34.50
3rd edition
2020. 400 pages. 24.0 × 17.0 cm 150 b/w ills., 150 duplex Print SC 978-3-0356-2174-7 EN € 38.95 / $ 44.99 / £ 34.00 E-Book 978-3-0356-2208-9 EN € 38.95 / $ 44.99 / £ 34.00
2020. 160 pages. 21.0 × 29.7 cm 200 b/w ills.

Print SC 978-3-0356-2043-6 EN € 29.95 / $ 34.99 / £ 26.00
2nd edition
2020. 208 pages. 27.5 × 19.5 cm Print HC 978-3-0356-2227-0 EN/GER € 69.95 / $ 80.99 / £ 61.00
Temple and Teahouse in Japan
2021. 172 pages. 31.0 × 23.5 cm 76 b/w ills., 10 color ills., 20 monochrome drawings
Print HC 978-3-0356-2347-5 EN € 78.00 / $ 89.99 / £ 68.00
Print SC 978-3-0356-2349-9 EN € 42.00 / $ 48.99 / £ 36.50
2022. 400 pages. 17.0 × 24.0 cm 220 color ills.
Print HC 978-3-0356-2630-8 EN € 68.00 / $ 78.99 / £ 59.00
E-Book 978-3-0356-2633-9 EN € 68.00 / $ 78.99 / £ 59.00
67 BACKLIST SELECTED TITLES
Minke Building with Earth Design and Technology of a Sustainable Architecture Fourth and revised edition
Wong, Markus Berger (Eds.) Interventions and Adaptive Reuse
Decade of Responsible Practice
Dietmar Eberle, Florian Aicher (Eds.)
From the Middle Ages to the Present
Vernacular Architecture Atlas for Living Throughout the World
EN €
/ $
/ £
Peter G. Rowe, Yun Fu, Jihoon Song Korean Modern: The Matter of Identity An Exploration into Modern Architecture in an East Asian Country 2021. 336 pages. 24.0 × 17.0 cm 150 color ills. Print HC
EN € 59.90 / $ 68.99 / £ 52.00 E-Book
EN € 59.90 / $
/ £ 52.00
Jamrozik, Coryn Kempster Growing up Modern Childhoods in Iconic Homes 2021. 328 pages.
× 17.0 cm 99 b/w ills., 241 color ills. Print HC
EN € 40.00 / $ 47.00 / £ 35.00 E-Book
EN € 40.00 / $ 47.00 / £ 35.00
Deupi, Jean-Francois Lejeune Cuban Modernism Mid-Century Architecture 1940–1970
395
monochrome drawings Print
€
E-Book
€
79.95
89.99
69.50
978-3-0356-2261-4
978-3-0356-2262-1
68.99
Julia
24.0
978-3-0356-1905-8
978-3-0356-2031-3
Victor
2021. 344 pages. 28.0 × 22.0 cm
b/w ills., 108 color ills., 50
HC 978-3-0356-1641-5 EN
52.00 / $ 60.00 / £ 45.00
978-3-0356-1644-6 EN
52.00 / $ 60.00 / £ 45.00 Ulrich Knaack, Rebecca Bach, Samuel Schabel (Eds.) Building with Paper Architecture and Construction 2023. 220 pages. 28.0 × 22.0 cm 120 b/w
Bert Bielefeld (Ed.), Planning Architecture Dimensions and Typologies
Andri Gerber (Ed.) Training Spatial Abilities A Workbook for Students of Architecture
Werner Blaser
Florian Nagler (Ed.), Building Simply A guideline
Christian Gänshirt Tools for Ideas
Introduction
to Architectural Design
Denkmalpfleger,
Katrin Trautwein 225 Farben / 225 Colors Eine Auswahl für Maler und
Architekten und Gestalter / A Selection for Painters and Conservators, Architects and Designers
Peter G. Rowe, Liang Wang, Zhanliang Chen Chinese Modern Episodes Backwards and Forwards in Time
Oliver Herwig Home Smart Home
How we want to live
2022. 176 pages. 19.0 × 14.0 cm 30 color ills.
Print SC 978-3-0356-2443-4 EN
€ 32.00 / $ 36.99 / £ 28.00
E-Book 978-3-0356-2449-6 EN € 32.00 / $ 36.99 / £ 28.00
2021. 240 pages. 27.0 × 21.0 cm 300 color ills.
Print SC 978-3-0356-2234-8 EN € 42.95 / $ 49.99 / £ 37.50
E-Book 978-3-0356-2265-2 EN € 42.95 / $ 49.99 / £ 37.50
2020. 320 pages. 30.0 × 23.0 cm 200 color ills., 100 monochrome drawings, 60 drawings Print HC 978-3-0356-1531-9 EN € 68.95 / $ 79.99 / £ 60.00 E-Book 978-3-0356-1511-1 EN € 68.95 / $ 79.99 / £ 60.00
2022. 240 pages, 24.0 × 17.0 cm I65 b/w ills., 60 color ills.

PRINT HC 978-3-0356-2491-5 EN € 58.00 / $ 67.00 / £ 52.50


E-BOOK 978-3-0356-2492-2 EN € 58.00 / $ 67.00 / £ 52.50

2021. 232 pages. 24.0 × 17.0 cm 140 color ills.

Print HC 978-3-0356-2360-4 EN € 38.95 / $ 44.99 / £ 34.00 E-Book 978-3-0356-2361-1 EN € 38.95 / $ 44.99 / £ 34.00
Cannon Ivers (Ed.)
250 Things a Landscape Architect Should Know


2021. 512 pages. 19.0 × 14.0 cm 280 color ills.

Print HC 978-3-0356-2335-2 EN € 32.00 / $ 34.99 / £ 28.00

E-Book 978-3-0356-2336-9 EN € 32.00 / $ 34.99 / £ 28.00






Sascha Roesler, Madlen Kobi, Lorenzo Stieger (Eds.) Coping with Urban Climates Comparative Perspectives on Architecture and Thermal Governance
KLIMA POLIS VOL. II
2022. 240 pages. 28.0 × 22.0 cm
50 b/w ills., 70 color ills.

Print HC 978-3-0356-2421-2 EN

€ 68.00 / $ 78.99 / £ 62.00
E-Book 978-3-0356-2424-3 EN OPEN ACCESS
Sophie Wolfrum (Ed.) Squares Urban Spaces in Europe
2014. 312 pages. 25.0 × 30.0 cm 380 b/w ills. Print HC 978-3-03821-649-0 EN € 79.95 / $ 112.00 / £ 69.50 E-Book 978-3-03821-523-3 EN € 79.95 / $ 112.00 / £ 69.50 Christian Peer, Silvia Forlati
68 BACKLIST SELECTED TITLES
Elke Mertens Resilient City Landscape Architecture for Climate Change
Leonardo Ramondetti The Enriched Field Urbanising the Central Plains of China
Daniel Ryan, Jennifer Ferng, Erik L’Heureux (Eds.) Drawing Climate Visualising Invisible Elements of Architecture
Thomas Schröpfer Dense + Green Cities Architecture as Urban Ecosystem
Breathe Investigations
B. Cannon Ivers Staging Urban Landscapes The Activation and Curation of Flexible Public Spaces
20
ills.,
ills.
Leonhard Schenk Designing Cities Basics, Principles, Projects 2nd edition 2022. 360 pages. 30.0 × 24.0 cm 90 b/w ills., 720 color ills. Print HC EN € 69.95 / $ 80.99 / £ 61.00 E-Book 978-3-0356-2614-8 EN € 69.95 / $ 80.99 / £ 61.00 Klaus Klaas Loenhart (Ed.)
into Our Atmospherically Entangled Future 2021. 290 pages. 33.0 × 24.0 cm 90 color ills. Print SC 978-3-0356-1210-3 EN € 45.00 / $ 51.99 / £ 39.00
2018. 304 pages. format
b/w
1000 color
Print HC 978-3-0356-1189-2 EN € 69.95 / $ 80.99 / £ 61.00 E-Book 978-3-0356-1046-8 EN € 69.95 / $ 80.99 / £ 61.00
Design
Landscape Architecture 2nd edition 2022. 208 pages. 23.0 × 23.0 cm 300 b/w ills. Print HC 978-3-0356-2618-6 EN € 42.00 / $ 48.99 / £ 36.50 E-Book 978-3-0356-2632-2 EN € 42.00 / $ 48.99 / £ 36.50 Sascha Roesler City, Climate, and Architecture A Theory of Collective Practice KLIMA POLIS VOL. I 2022.
pages.
× 22.0 cm 50 b/w ills., 50 color ills. Print HC
EN €
E-Book
EN OPEN ACCESS
Hans Loidl, Stefan Bernard Open(ing) Spaces
as
276
28.0
978-3-0356-2414-4
68.00 / $ 78.99 / £ 62.00
978-3-0356-2416-8
Experimentelle
Access) Craig Verzone,
Woods Food
Typologies, Strategies, Case Studies
300
Print
€
Daniel Kaven Architecture of Normal The Colonization of the American Landscape 2022.
219 b/w ills., 232 color ills. Pint HC
€
$
E-BOOK
EN €
/ $
/ £
Alex MacLean Impact The effect of climate change on coastlines 2020. 336 pages.
cm 200 color ills. Print HC
€
E-Book
€
LAND SCAPE ARCHITEC TURE
(Eds.)
Mischung: Possible!
Quartiersent wicklung am Beispiel Nordbahn hof Wien 2022. 356 pages. 24.8 × 19.0 cm 200 b/w ills., 30 monochrome drawings, 15 tables Print HC 978-3-0356-2595-0 GER € 64.00 / $ 73.99 / £ 55.50 E-Book 978-3-0356-2596-7 GER (Open
Cristina
Urbanism
2021. 266 pages. format
b/w ills., 400 color ills.
HC 978-3-0356-1599-9 EN € 39.95 / $ 45.99 / £ 34.50 E-Book 978-3-0356-1567-8 EN
39.95 / $ 45.99 / £ 34.50
456 pages, 28.0 × 22.0 cm
978-3-0356-2438-0 EN
62.00 /
69.00 / £ 54.00
978-3-0356-2440-3
62.00
69.00
54.00
33.0 × 23.0
978-3-0356-2178-5 EN
59.95 / $ 68.99 / £ 52.00
978-3-0356-2181-5 EN
59.95 / $ 68.99 / £ 52.00
Hansjörg
The Original Landscape Designs Die originalen Gartenpläne 1910–1920

2018. 272 pages. format 370 color ills. Print HC 978-3-0356-1359-9 EN/GER € 86.95 / $ 99.99 / £ 75.50
Astrid Zimmermann
Elements in Landscape Areas, Distances, Dimensions
2019. 176 pages. 25.0 × 19.0 cm 250 b/w ills.
Print SC 978-3-0356-1857-0 EN € 39.95 / $ 45.99 / £ 34.50
E-Book 978-3-0356-2104-4 EN € 39.95 / $ 45.99 / £ 34.50
DESIGN

Gunter Lösel, Martin Zimper (Eds.) Filming, Researching, Annotating Research Video Handbook
2021. 176 pages. 17.0 × 24.0 cm 40 color ills., 10 maps
Print SC 978-3-0356-2306-2 EN € 30.00 / $ 34.99 / £ 26.00
E-Book 978-3-0356-2307-9 EN € 30.00 / $ 34.99 / £ 26.00


The


2022. 208 pages. 22.4 × 16.8 cm 92 b/w ills. Print HC 978-3-0356-2523-3 EN € 48.00 / $ 55.99 / £ 41.50 E-Book 978-3-0356-2526-4 EN € 48.00 / $ 55.99 / £ 41.50 Mareike Roth, Oliver Saiz


2022. 240 pages. 22.0 × 17.5 cm 43 color ills., 55 monochrome drawings, 30 tables Print HC 978-3-0356-2385-7 EN € 48.00 / $ 55.99 / £ 41.50 E-Book 978-3-0356-2386-4 EN € 48.00 / $ 55.99 / £ 41.50
2022. 176 pages. 27.0 × 21.0 cm 40 b/w ills., 180 color ills.
Print HC 978-3-0356-2548-6 EN € 52.00 / $ 60.00 / £ 45.00
E-Book 978-3-0356-2629-2 EN € 52.00 / $ 60.00 / £ 45.00
2015. 304 pages. 30.0 × 24.0 cm 900 b/w ills., 600 monochrome drawings

Print HC 978-3-0346-0760-5 EN 978-3-0346-0760-5 EN € 89.95 / $ 126.00 / £ 78.00 Print SC 978-3-0346-0761-2 EN 978-3-0346-0761-2 EN € 49.95 / $ 70.00 / £ 45.50
Visualizing Complexity
2022. 224 pages. 16.0 × 23.0 cm 120 maps
Print SC 978-3-0356-2504-2 EN € 42.00 / $ 48.99 / £ 36.50 E-Book 978-3-0356-2506-6 EN € 42.00 / $ 48.99 / £ 36.50
2021. 360 pages. 20.0 × 20.5 cm 275 b/w ills., 60 color ills.
Print HC 978-3-0356-1114-4 EN € 49.95 / $ 57.99 / £ 43.50

E-Book 978-3-0356-0905-9 EN € 49.95 / $ 57.99 / £ 43.50
2021. 160 pages. 22.4 × 16.8 cm 6 b/w ills.
Print HC 978-3-0356-2282-9 EN € 34.95 / $ 40.99 / £ 30.50
E-Book 978-3-0356-2283-6 EN € 34.95 / $ 40.99 / £ 30.50
2nd edition
2015. 296 pages. 24.0 × 17.0 cm 100 color ills. Print HC 978-3-0356-0403-0 EN € 19.95 / $ 22.99 / £ 17.50 E-Book 978-3-0356-0394-1 EN € 44.95 / $ 63.00 / £ 17.50
Landscape
Architects / Landschaft für Architekten / Paisaje para arquitectos Landscape, Park, Building, Qualities, Use / Landschaft, Park, Haus, Qualitäten, Nutzung
2020. 1072 pages. 15.0 × 11.0 cm 500 b/w ills.
Print HC 978-3-0356-1726-9 EN/GER/ESP € 79.95 / $ 91.99 / £ 69.50 Print SC 978-3-0356-1676-7
EN/GER/ESP
€ 49.95 / $ 57.99 / £ 45.50
3rd edition
2015. 536 pages. 29.7 × 23.0 cm 850 b/w ills., 300 color ills.


Print HC 978-3-0356-0465-8 EN € 89.95 / $ 126.00 / £ 78.00

Print SC 978-3-0356-0467-2 EN € 54.95 / $ 77.00 / £ 48.00
Björn Franke, Hansuli Matter (Eds.) Not at Your Service


2021. 528 pages. 16.0 × 21.5 cm
Print SC 978-3-0356-2272-0
EN/GER € 39.95 / $ 45.99 / £ 34.50 E-Book 978-3-0356-2275-1 EN/GER € 39.95 / $ 45.99 / £ 34.50
Museum für Gestaltung Zürich (Ed.), Heidrun Osterer, Philipp Stamm, Susanne Dickel, Dylan Spiekermann, Erik Spiekermann, Tim Danaher Adrian Frutiger – Typefaces Complete Works
3rd edition 2021. 468 pages. 31.0 × 24.5 cm 620 b/w ills., 430 color ills. Print HC 978-3-0356-2362-8 EN € 59.95 / $ 68.99 / £ 52.00 E-Book 978-3-0356-2363-5 EN € 59.95 / $ 68.99 / £ 52.00

Christoph
Josef Frank – Against Design

Das anti-formalistische Werk des Architekten / The Architect’s Anti-Formalist Oeuvre
2nd edition 2021. 368 pages. 30.5 × 23.0 cm 590 color ills.
Print HC 978-3-0356-2472-4 EN/GER € 54.00 / $ 62.99 / £ 49.00
2013. 368 pages. 29.7 × 24.0 cm 700 color ills., 100 drawings
Print HC 978-3-0346-0680-6 EN € 89.95 / $ 126.00 / £ 78.00 Print SC 978-3-0346-1302-6 EN € 49.95 / $ 70.00 / £ 45.50 E-Book 978-3-0346-1580-8 EN € 89.95 / $ 126.00 / £ 78.00
69 BACKLIST SELECTED TITLES
Gadient, Sophie von Schwerin, Simon Orga Migge
Hans-Jörg Pochmann
The Thing between You and Me
Question Concerning the Sustaining Support of Digital Objects
Designing Emotion Methods and Strategies for Designers
Bernhard
E. Bürdek Design History, Theory and Practice of Product Design
Sylvia Leydecker (Ed.) Designing Interior Architecture Concept, Typology, Material, Construction
Scott Jennings Melbourne Refining Nature
The Landscape Architecture of Peter Walker.
Second and updated edition
Astrid Zimmermann Planning Landscape Dimensions, Elements, Typologies
Darjan Hil, Nicole Lachenmeier
Modular Information Design Handbook
Philipp Stamm Understanding –Combining Typefaces Typeface combination as a stimulus in typography
Maziar Rezai, Michael Erlhoff Design & Democracy
Activist Thoughts and Examples for Political Empowerment
Gabriele Kiefer, Anika Neubauer
for
Astrid Zimmermann (Ed.)
Constructing Landscape Materials, Techniques, Structural Components
Manifestos for Design
Thun-Hohenstein, Hermann Czech, Sebastian Hackenschmidt (Eds.), Jan Norrman
THE INDISPENSABLE TOOL FOR TEACHING AND DESIGN WITH A NEW INTERFACE
Oliver Heckmann (Ed.) Building Types Online

Language: English Update frequency: Annually Get your free trial here: www.buildingtypesonline.com
BIRKHÄUSER DATABASE
The database Building Types Online is a large international collection of contemporary buildings in typological order, based on the expertise of Birkhäuser authors. It now comprises some 6500 high-quality drawings, 2800 photos and more than 1300 case studies and 170 background articles. It is in use at some 130 schools of architecture worldwide. Since 2019, the annual updates have been curated and produced in cooperation with Bauwelt. In early 2023, a completely revised user interface with new functionalities will be introduced.




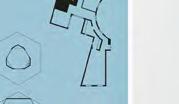
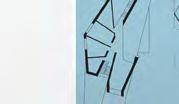
≥ Case studies selected from leading German architectural journal Bauwelt
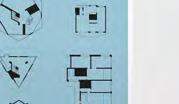
≥ Vector-based and scaled architectural drawings
≥ New in 2023: communal living and terrace housing
buildingtypesonline.com
birkhauser.com
Architekturmuseum der TU München
Bauhaus Earth Think Tank
Bauhaus University Weimar
Braunschweig University of Art
Bremen University of Applied Sciences
Brown University
BTU Cottbus-Senftenberg
DAM Deutsches Architekturmuseum Frankfurt
Eastern Switzerland University of Applied Sciences, Rapperswill
EPF Lausanne
ETH Zurich
FH Campus Vienna
FH Campus Vienna FFHNW Academy of Art and Design Basel
FH JOANNEUM University of Applied Sciences, Graz
FH Münster University of Applied Sciences
Frankfurt University of Applied Sciences
Graz University of Technology
Hafen-City University Hamburg
Harvard Graduate School of Design
Hildesheim University of Applied Sciences
HKDI Hong Kong Design Institute
HNU Neu-Ulm University of Applied Sciences
HS Osnabrück University of Applied Sciences
HSR University of Applied Sciences Rapperswil Humboldt University Berlin
HWTG Konstanz University of Applied Sciences Institute for Research on Society and Space, Erkner Iowa State University
KIT Karlsruhe Institute of Technology
Leibniz University Hannover
MAK Museum of Applied Arts Vienna
National University of Singapore Neubrandenburg University of Applied Sciences
Newcastle University Politecnico di Torino
Portland State University
Rhein Main University of Applied Sciences, Wiesbaden
Rhode Island School of Design

Rice University, Houston
Royal College of Art London
Royal Danish Academy of Fine Arts, Kopenhagen
Singapore University of Technology and Design
Texas Tech University
TH Köln University of Applied Sciences
Tongji University
TU Berlin
TU Braunschweig
TU Darmstadt
TU Delft
TU Dortmund
TU Wien University of Technology, Vienna
TUM Technical University of Munich
UDK Berlin University of the Arts Università dell Svizzera italiana, Mendrisio Université Catholique de Louvain, Brussels University of Applied Arts Vienna University of Applied Sciences Halle University of Applied Sciences Kaiserslautern University of Basel University of Groningen University of Hong Kong University of Illinois at Chicago University of Sidney University of Siegen University of Stuttgart University of Texas at Austin University of Toronto University of Waterloo, Ontario vorarlberg museum, Bregenz Wien Museum, Vienna Yale School of ArchitectureYale School of Architecture
ZHAW School of Architecture, Design and Civil Engineering, Winterthur
ZHDK Zurich University of the Arts
Sign up for the Birkhäuser newsletter
Our Partners
All countries (except USA and Canada)
HGV Hanseatische Gesellschaft für Verlagsservice mbH
Teichäcker 2 72127 Kusterdingen, Germany Orders and customer inquiries (books):
T +49 (0)70 719353 55 orders@degruyter.com
North America (USA/Canada)
Ingram Content Group LLC One Ingram Blvd. La Vergne, TN 37086 T + 866-400-5351 ips@ingramcontent.com
Sales
Head of Sales Arts and Architecture
Daniel Engels
T +49 (0)30 263672 22 daniel.engels@degruyter.com
Sales Manager Arts and Architecture
Andrea Ellies
T +49 (0)30 260051 56 andrea.ellies@degruyter.com
Anja Endemann
T +49 (0)30 260053 37 anja.endemann@degruyter.com
EMEA
print products: Daniel Engels
T +49 (0)30 263672 22 daniel.engels@degruyter.com
Andrea Ellies
T +49 (0)30 260051 56 andrea.ellies@degruyter.com
Anja Endemann
T +49 (0)30 260053 37 anja.endemann@degruyter.com
e-products: Anne O‘Riordan T +44 (0)289 337 8477 M +44 (0)778 837 6663 anne.riordan@degruyter.com
United Kingdom, Ireland
Distribution: Marston Book Services, Ltd. 160 Eastern Avenue Milton Park, Oxfordshire OX14 4SB, United Kingdom T +44 (0)1235 46 55 27 F +44 (0)1235 46 55 55 trade.orders@marston.co.uk
Representation: Mare Nostrum 39 East Parade, Harrogate North Yorkshire, HG1 5LQ, United Kingdom T +44 (0)1423 562 232 Mr Sam Thornton samthornton@mare-nostrum.co.uk
Belgium, Denmark, Finland, France, Iceland, Luxembourg, Monaco, Netherlands, Norway, Sweden Durnell Marketing Ltd T +44 (0)1892 544272 orders@durnell.co.uk
Greece, Cyprus, Gibraltar, Italy, Malta, Spain, Portugal Bookport Associates Ltd. Joe Portelli T + 39 02 4510 3601 bookport@bookport.it
Central and Eastern Europe
Jacek Lewinson Nowogrodzka 18 m. 20 PL-00-511 Warszawa, Poland M +48 502603290 jacek@jaceklewinson.com
Bahrain, Egypt, Iran, Iraq, Kuwait, Lebanon, Libya, Oman, Qatar, Saudi Arabia, Syria, UAE, Yemen, Algeria, Israel, Jordan, Morocco, Palestine, Tunisia, Turkey
Avicenna Partnership Ltd. Bill Kennedy PO BOX 501, Witney, Oxfordshire OX28 9JL, United Kingdom T +44 (0)7802 244457 avicennaBK@gmail.com
Africa Africa Connection Guy Simpson Old School House Wallingford Road, Mongewell Oxfordshire OX10 8DY, United Kingdom T +44 (0)1491 837028 M +44 (0)7808 522886 guy.simpson@africaconnection.co.uk
Asia-Pacific print products: Daniel Engels T +49 (0)30 263672 22 daniel.engels@degruyter.com
Anja Endemann T +49 (0)30 260053 37 anja.endemann@degruyter.com
e-products: Steven Chong M +65 96827226 steven.Chong@degruyter.com
Australia & New Zeeland print products: Books at Manic PO Box 8 Carlton North VIC 3054, Australia T +61 (0)3 9380 5337 F +61 (0)3 9380 5037 manicex@manic.com.au
e-products: Bezi Publishing Services PO Box 1233, Mitcham North, Victoria 3132, Australia T +61 455 864 860 info@bezi.com.au
China print products: Daniel Engels T +49 (0)30 263672 22 daniel.engels@degruyter.com
Anja Endemann T +49 (0)30 260053 37 anja.endemann@degruyter.com
e-products: Max Meng T +86 (0)10 855 63694 max.meng@degruyter.com
India
Feel Books Pvt. Ltd. Naman Choudhary — Operations Director 4381/4, Ansari Road, Daryaganj New Delhi -110002, India T +91 11 474 726 00 nchoudhary@feelbooks.in marketing@feelbooks.in
Korea print products: Wise Book Solutions #1607, 143 Dongil-Ro, Sungdong-Ku, Seoul, 04799, Korea T / F +82 2 499 4301 SunnyCheong88@naver.com
(Distributor – eBooks, journals, databases) JRM Co Ltd
Hye-Young Kim (Ms) – Sales Coordinator #1112, Woolim e-Biz Center I 28, Digital-ro 33 gil, Guro-ku Seoul 152-769, Korea T +82 2 2038 8519 F +82 2 2038 8528 hykim@camko.co
Taiwan print products: Daniel Engels T +49 (0)30 263672 22 daniel.engels@degruyter.com
Anja Endemann T +49 (0)30 260053 37 anja.endemann@degruyter.com
e-products: FlySheet Info – Aggregate Services Co., Ltd. 5F, No.40, Lane 91, Sec. 1, Nei-Hu Rd., Taipei City, 114 Taiwan, R.O.C. T +886 22657 5996 ext.535 F +886 22657 7071 info@flysheet.com.tw
The Americas Key Accounts print products: Daniel Engels T +49 (0)30 263672 22 daniel.engels@degruyter.com
Andrea Ellies T +49 (0)30 260051 56 andrea.ellies@degruyter.com
Anja Endemann T +49 (0)30 260053 37 anja.endemann@degruyter.com
e-products: Steve Fallon T +1 (857) 284 7073 108 M +1 (646) 492 1 346 steve.fallon@degruyter.com
For all other countries Daniel Engels T +49 (0)30 263672 22 daniel.engels@degruyter.com
Andrea Ellies T +49 (0)30 260051 56 andrea.ellies@degruyter.com
Anja Endemann T +49 (0)30 260053 37 anja.endemann@degruyter.com
Publisher
Birkhäuser Verlag GmbH Allschwilerstrasse 10 PO Box 44, 4009 Basel, Switzerland T +41 61 306 17 00 F +41 61 306 17 01 editorial@birkhauser.ch birkhauser.com
Editorial Director Ulrike Ruh
Communications Nicole Schwarz T +49 (0) 174 5845 017 nicole.schwarz@degruyter.com
Max Dornemann T +49 (0) 30 26005 136 Max.Dornemann@degruyter.com
Kevin Schneider T +49 (0) 30 26005 370 Kevin.Schneider@degruyter.com
Distributors
We produce our books sustainably
Out of conviction and a strong sense of responsi bility, Birkhäuser is committed to sustainable book production. We use only plant-based inks and paper from sustainable forestry and print our books as locally as possible in order to keep transportation distances to a minimum.
In all of our book projects we endeavor to work exclusively with recycled and certified materials, and we declare this accordingly in each book. Of course, doing so requires the collaboration of our authors, graphic designers and customers. Environmental protection involves everyone!
Without compromising the look and feel of our high-quality books, we strive for a high degree of recyclability. In each project we seek creative solutions for refinements and that special touch, without using more materials or compromising on recyclability.
The conscious protection of the environment, the climate and nature is a core value of our publishing house.
birkhauser.com VO 00174 Birkhäuser Spring 2023






















































































































































 Fiel ©Ece Karatas
Wolfgang
Fiel ©Ece Karatas
Wolfgang









































































 Daniel Reisch professor for architecture, iu Internationale Hochschule
Daniel Reisch professor for architecture, iu Internationale Hochschule













































































