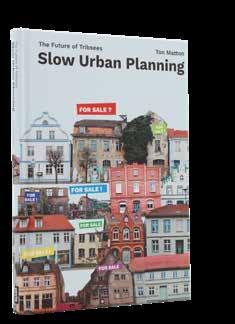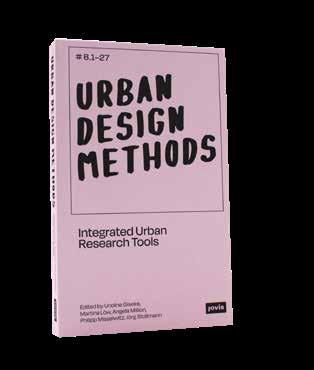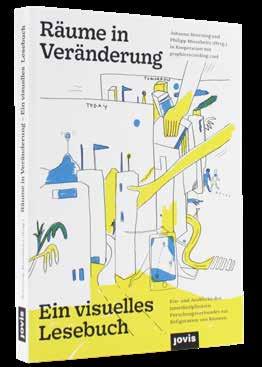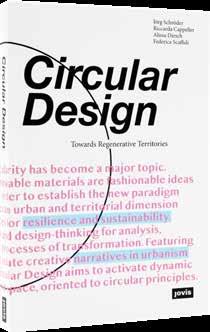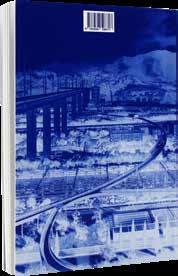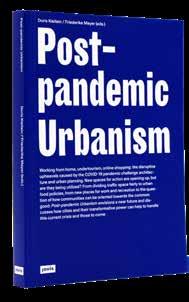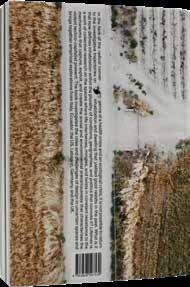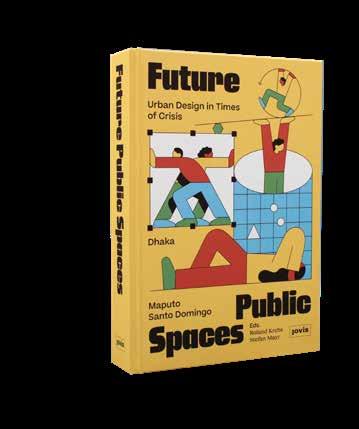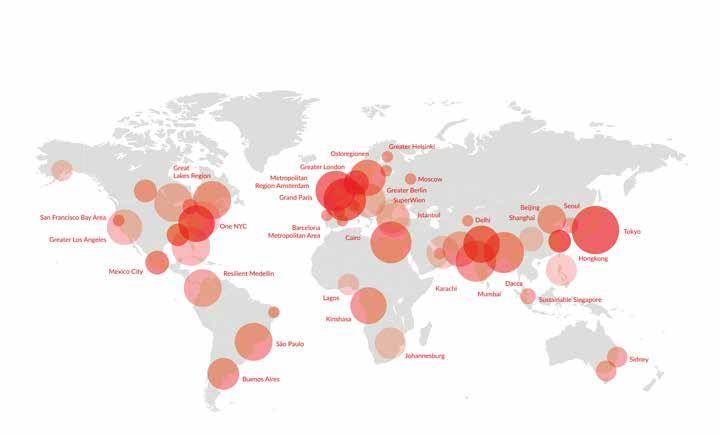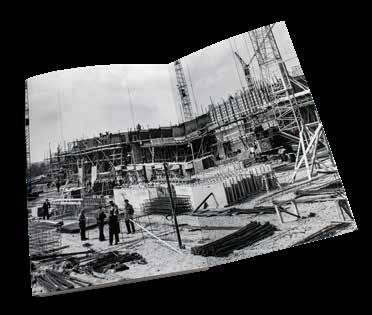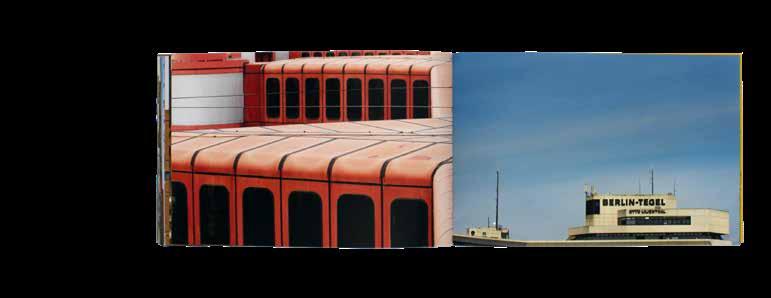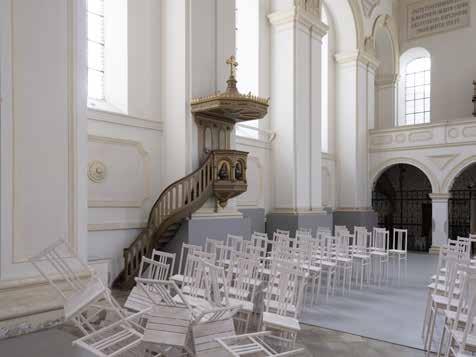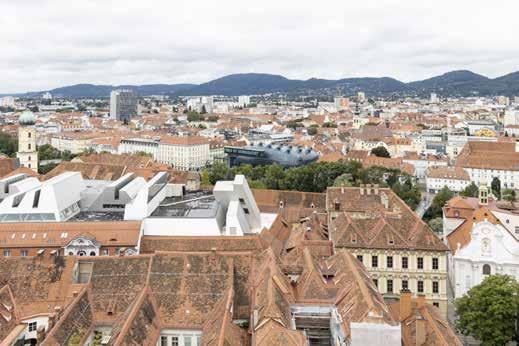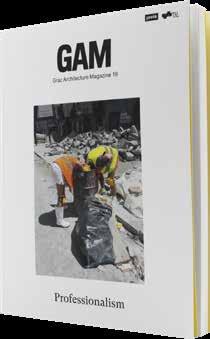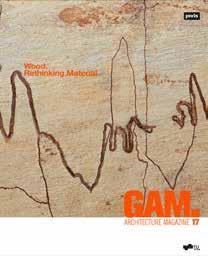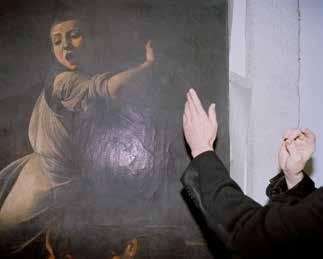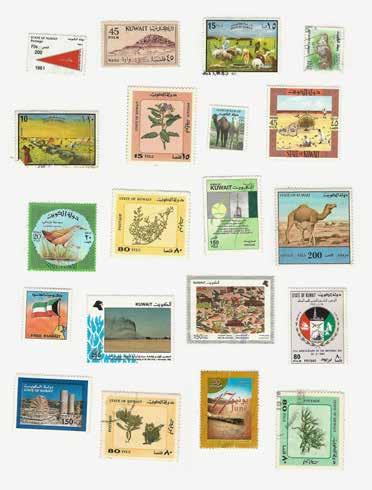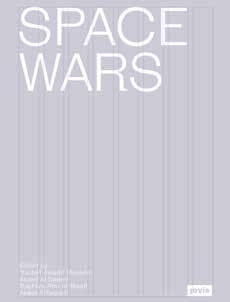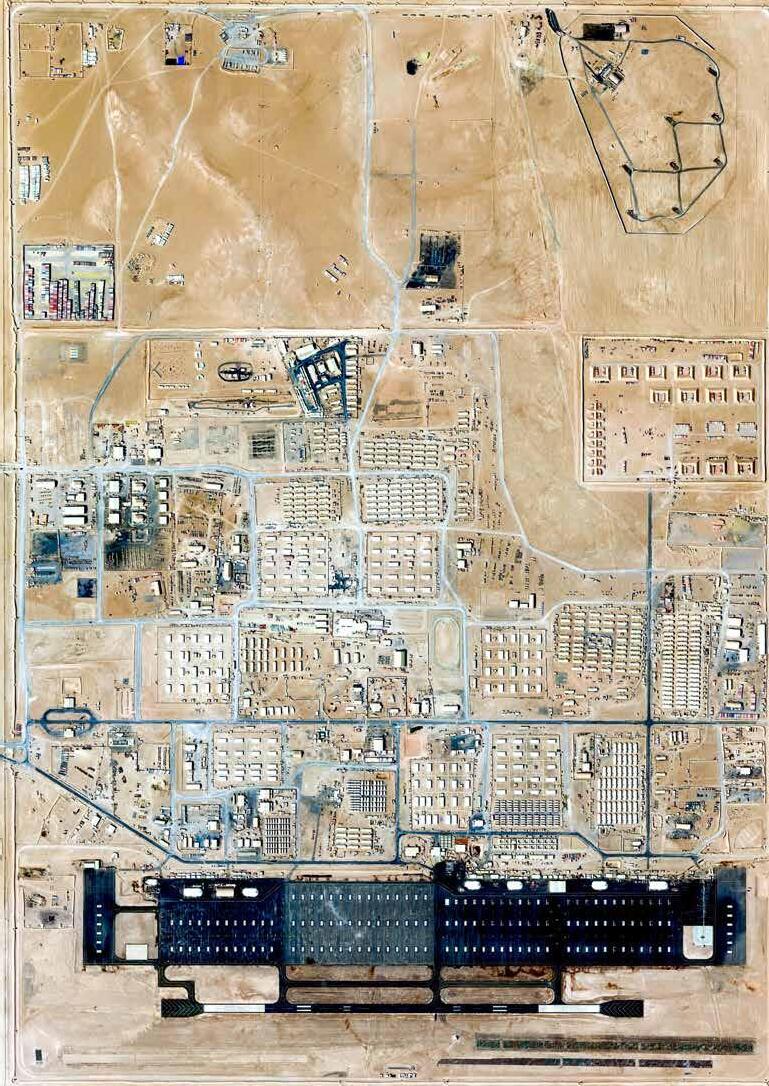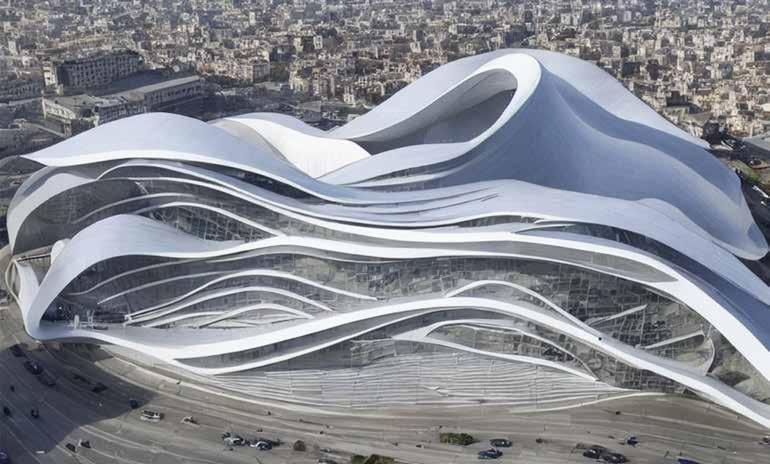Open Access
Freely available, thoughtfully designed, and directly produced and maintained by us: together with our partners, we are making selected publications available as open access and sharing knowledge with everyone who wants to contribute to the transformation of cities. Suitable for both scientific research and sharing information across networks.

36
Infrastructures of Freedom
Infrastructures of Freedom


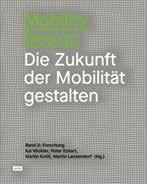

Stephanie Briers
Public Light and Everynight Life on a Southern City’s Margins
E-Book 978-3-86859-832-2
E-Book 978-3-86859-796-7
E-Book 978-3-86859-832-2


E-Book 978-3-86859-958-9
E-Book 978-3-86859-992-3
E-Book 978-3-86859-980-0



E-Book 978-3-86859-973-2
E-Book 978-3-86859-972-5
E-Book 978-3-86859-793-6
E-Book 978-3-86859-794-3
37
Stephanie Briers
Roofscape Design Regenerating the City upon the City
Gustavo Ambrosini / Guido Callegari
Softcover, 17 × 24 cm
176 pages, 260 col. ill.
Print 978-3-86859-665-6
E-Book 978-3-86859-968-8
€ 28.00 (DE) | $ 32.99 (US) | £ 24.50 (UK)
English
Lifelines
Housing the Family Locating the Single-Family Home in Germany
Christiane Cantauw / Anne Caplan / Elisabeth Timm (eds.)
Softcover, 16.5 × 24 cm
328 pages, 75 col. and b/w ill.
Print 978-3-86859-543-7
€ 32.00 (DE) | $ 38.00 (US) | £ 30.00 (UK)
English
ReHab

Living, Inhabitants, Houses
Fabrizio Paone / Angelo Sampieri (eds.)
Hardcover, 16.5 × 22 cm
304 pages, 118 col. and b/w ill.
Print 978-3-86859-716-5
E-Book 978-3-86859-789-9
€ 32.00 (DE) | $ 36.99 (US) | £ 29.00 (UK)
English
Lifelines
Politics, Ethics, and the Affective Economy of Inhabiting
Camillo Boano / Cristina Bianchetti (eds.)
Softcover, 16.5 × 24 cm
312 pages, 60 col. and b/w ill.
Print 978-3-86859-753-0
E-Book 978-3-86859-800-1
€ 38.00 (DE) | $ 43.99 (US) | £ 33.00 (UK)
English
Zusammenhalt braucht Räume
Wohnen integriert
Christine Hannemann / Karin Hauser (eds.)
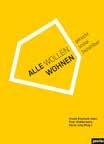
Swiss brochure, 17 × 24 cm
192 pages, 150 col. ill.
Print 978-3-86859-640-3
E-Book 978-3-86859-942-8
€ 24.80 (DE) | $ 28.99 (US) | £ 21.50 (UK)
German
Activism at Home Architects Dwelling between Politics, Aesthetics, and Resistance
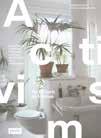
Isabelle Doucet / Janina Gosseye (eds.)
Softcover, 17 × 24 cm
384 pages, 150 col. and b/w. ill.
Print 978-3-86859-633-5
€ 42.00 (DE) | $ 48.99 (US) | £ 36.50 (UK)
English
Das Berliner Zimmer
Geschichte, Typologie, Nutzungsaneignung
Jan Herres
Softcover, 16.5 × 24 cm

128 pages, num. col. and b/w ill.
Print 978-3-86859-707-3
E-Book 978-3-86859-982-4
€ 29.00 (DE) | $ 33.99 (US) | £ 26.50 (UK)
German
Urbanizing Suburbia
Tahl Kaminer / Leonard Ma / Helen Runting (eds.)
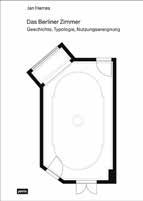


Softcover, 17 × 24 cm
352 pages, 70 col. and b/w ill.
Print 978-3-86859-762-2
E-Book 978-3-86859-873-5
€ 36.00 (DE) | $ 39.99 (US) | £ 31.50 (UK)
English
Bezahlbar. Gut. Wohnen.
Strategien für erschwinglichen Wohnraum
Klaus Dömer / Hans Drexler / Joachim Schultz-Granberg
Softcover with flaps, 14 × 19 cm
296 pages, 240 col. and b/w ill.
Print 978-3-86859-432-4
€ 25.00 (DE) | $ 28.99 (US) | £ 22.50 (UK)
German Alle wollen wohnen
Gerecht. Sozial. Bezahlbar
Ursula Kleefisch-Jobst / Peter Köddermann / Karen Jung (eds.)
Hardcover, 18.5 × 26 cm
248 pages, 190 col. and b/w ill.
Print 978-3-86859-474-4
€ 32.00 (DE) | $ 38.00 (US) | £ 30.00 (UK)
German
Drei Zimmer, Küche, Diele, Bad
Eine Wohnung mit Optionen
Verena von Beckerath / Barbara Schönig (eds.)


Softcover, 17 × 24 cm
336 pages, 200 col. and b/w ill.
Print 978-3-86859-705-9
E-Book 978-3-86859-798-1
€ 38.00 (DE) | $ 43.99 (US) | £ 33.00 (UK)
German
HOUSING
ZUSAMMENHALT BRAUCHT RÄUME WOHNEN INTEGRIERT 38
Politics, ethics, and the affective economy of inhabiting Camillo Boano, Cristina Bianchetti (eds.) Urbanizing Suburbia Hyper-Gentrification, the Financialization Housing, and the Remaking the Outer European City Tahl Kaminer Leonard Ma Helen Runting (eds.) URBANIZING SUBURBIA Urbanizing Suburbia considers three current and related processes underway in global cities: the hyper-gentrification of inner cities, the financialization of housing, and the structural changes occurring in the outer city. Rocketing housing prices have displaced residents from inner cities and created a rent gap in outer cities. Increasingly, municipalities, developers, and displaced residents search for opportunities in the suburban belts. Changes in demographics, densities, live/work ratios, and tenures are remaking outer cities, rendering them less and less suburban The book examines these changes by looking at four key European cities: Amsterdam, Berlin, London, and Stockholm. It is a first attempt at understanding the three processes discussed here within one comprehensive explanatory framework. Hyper-Gentrification, the Financialization of Housing, and the Remaking of the Outer European City Tahl Kaminer / Leonard Ma / Helen Runting (eds.)
Urban Open Space + Strategies at the Intersection of Architecture and Open Space Planning
Carolin Mees (ed.)
Softcover, 17 × 24 cm
112 pages, 60 col. and b/w ill.
Print 978-3-86859-703-5
E-Book 978-3-86859-984-8
€ 29.00 (DE) | $ 33.99 (US) | £ 25.00 (UK)
English/German
Landscaping Egypt

From the Aesthetic to the Productive Cornelia Redeker / Monique Jüttner (eds.)
Softcover, 18.9 × 24.6 cm
216 pages, 100 col. and b/w ill.
Print 978-3-86859-552-9
€ 32.00 (DE) | $ 39.00 (US) | £ 29.00 (UK)
English
The Big Asian Book of Landscape Architecture
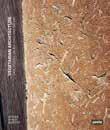
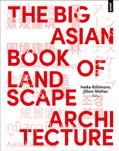
Heike Rahmann / Jillian Walliss (eds.)
Softcover with flaps, 20 × 25 cm
288 pages, 200 col. and b/w ill.
Print 978-3-86859-612-0
€ 35.00 (DE) | $ 40.99 (US) | £ 32.00 (UK)
English
In the Park Landscape of the Present geskes.hack Landscape Architects (ed.)

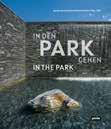
Hardcover, 24 × 28 cm
264 pages, 200 col. and b/w ill.
Print 978-3-86859-548-2
€ 39.80 (DE) | $ 45.99 (US) | £ 37.00 (UK)
English/German
Technical Lands: A Critical Primer
Jeffrey S. Nesbit / Charles Waldheim (eds.)
Softcover with dust jacket, 17 × 24 cm
256 pages, 71 col. and b/w ill.
Print 978-3-86859-704-2
€ 32.00 (DE) | $ 36.99 (US) | £ 28.00 (UK)
English
Mensch und Landschaftsarchitektur
Juliane Feldhusen / Sebastian Feldhusen (eds.)
Osnabrück University of Applied Sciences, School of Landscape Architecture, Study
Program Open Space Planning

Softcover, 16 × 24 cm
336 pages, 146 col. and b/w ill.
Print 978-3-86859-405-8
€ 38.00 (DE) | $ 43.99 (US) | £ 34.50 (UK)
German
Vegetarian Architecture
Case Studies on Building and Nature
Andrea Bocco Guarneri
Softcover, 21 × 25.5 cm
240 pages, 347 col. and b/w ill.
Print 978-3-86859-569-7
€ 32.00 (DE) | $ 38.00 (US) | £ 30.00 (UK)
English
The Botanical City

Matthew Gandy / Sandra Jasper (eds.)
Softcover, 16.8 × 24 cm
324 pages, 100 col. ill.
Print 978-3-86859-519-2
€ 32.00 (DE) | $ 38.00 (US) | £ 30.00 (UK)
English
Hortitecture

The Power of Architecture and Plants
Almut Grüntuch-Ernst, IDAS Institute for Design and Architectural Strategies (eds.)

Softcover, 16.5 × 23.5 cm
288 pages, num. col. ill.
Print 978-3-86859-547-5
€ 35.00 (DE) | $ 40.00 (US) | £ 33.00 (UK)
English
Designing Parks
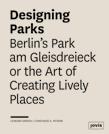
Berlin’s Park am Gleisdreieck or the Art of Creating Lively Places
Leonard Grosch / Constanze A. Petrow
Softcover with flaps, 21 × 25.5 cm
216 pages, 105 col. and 48 b/w ill.
Print 978-3-86859-381-5
€ 29.80 (DE) | $ 34.99 (US) | £ 27.00 (UK)
English
Also available in German:
Print 978-3-86859-369-3
Emscher 20|21+: Die neue Emscher kommt
Sozial-ökologischer Umbau einer regionalen Stadtlandschaft
Uli Paetzel / Dieter Nellen / Stefan Siedentop / Emschergenossenschaft (eds.)
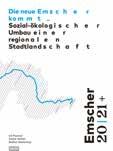
Stiff softcover, 24 × 32 cm
328 pages, 300 col. ill.
Print 978-3-86859-748-6
E-Book 978-3-86859-799-8
€ 55.00 (DE) | $ 63.99 (US) | £ 48.00 (UK)
German
LANDSCAPE AND ECOLOGY
39
Architectures of Weaving
From Fibers and Yarns to Scaffolds and Skins
Christiane Sauer / Mareike Stoll / Ebba Fransén
Waldhör / Maxie Schneider (eds.)
Swiss brochure, 17 × 24 cm
224 pages, 266 col. ill.
Print 978-3-86859-739-4
E-Book 978-3-86859-831-5
€ 38.00 (DE) | $ 43.99 (US) | £ 33.00 (UK)
English
URBAN DESIGN
Future Public Spaces
Urban Design in Times of Crisis

Roland Krebs / Stefan Mayr (eds.)
Hardcover, 16.5 × 24 cm
632 pages, 210 col. ill..
Print 978-3-98612-001-6
€ 52.00 (DE) | $ 57.99 (US) | £ 45.50 (UK)
English
Shaping
Free Street Manifesto
Free Street Alliance (eds.)
Softcover, 21 × 29.7 cm
160 pages, 90 col. ill.
Print 978-3-86859-775-2
€ 32.00 (DE) | $ 35.99 (US) | £ 28.00 (UK)
English
Also available in German: Print 978-3-86859-774-5
Mobility Design
Shaping Future Mobility
Volume 1: Practice
Peter Eckart / Kai Vöckler (eds.)
Softcover, 20.5 × 26 cm
304 pages, 270 col. ill.
Print 978-3-86859-645-8
E-Book 978-3-86859-972-5 (Open Access)
€ 42.00 (DE) | $ 48.99 (US) | £ 38.00 (UK)
English
Also available in German:
Print 978-3-86859-646-5
Mobility Design
Shaping Future Mobility
Volume 2: Research
Kai Vöckler / Peter Eckart / Martin Knöll / Martin Lanzendorf (eds.)
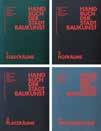
Softcover, 20.5 × 26 cm
264 pages, 93 col. ill.
Print 978-3-86859-743-1
E-Book 978-3-86859-794-3 (Open Access)
€ 42.00 (DE) | $ 48.99 (US) | £ 38.00 (UK)
English
Also available in German:
Print 978-3-86859-742-4
Performative Urbanism
Generating and Designing Urban Space

Sophie Wolfrum / Nikolai Frhr. v. Brandis (eds.)
Softcover, 16.5 × 24 cm
192 pages, 65 col. ill.
Print 978-3-86859-304-4
€ 29.80 (DE) | $ 34.99 (US) | £ 26.00 (UK
English
Convivial Ground

Stories from Collaborative Spatial Practices
Constructlab / Joanne Pouzenc / Alex Römer / Peter Zuiderwijk (eds.)
Softcover, 11 × 18 cm
480 pages, 350 col. ill.
Print 978-3-98612-004-7
E-Book 978-3-98612-005-4
€ 32.00 (DE) | $ 35.99 (US) | £ 28.00 (UK)
English
Räume in Veränderung—Ein visuelles Lesebuch

Ein- und Ausblicke des interdisziplinären Forschungsverbundes zur Refiguration von Räumen
Johanna Hoerning / Philipp Misselwitz (eds.)
Softcover, 17 × 24 cm
244 pages, 200 col. and b/w ill.
Print 978-3-86859-721-9
E-Book 978-3-86859-993-0
€ 34.00 (DE) | $ 39.99 (US) | £ 31.00 (UK)
German
URBANISM
Handbuch der Stadtbaukunst
Christoph Mäckler (ed.) for the Deutsches Institut für Stadtbaukunst
Four-volume linen-bound box set, 24.5 × 32 cm
516 pages, 1000 col. and b/w ill.
Print 978-3-86859-746-2
€ 128.00 (DE) | $ 147.99 (US) | £ 111.50 (UK)
German
Planung für Morgen
Greif Detlef Kurth Bernd Scholl (Hg.)
Planung für Morgen
Zukunft Stadt und Raum
Friedbert Greif / Detlef Kurth / Bernd Scholl (eds.)
Hardcover, 17 × 24 cm
304 pages, 100 col. and b/w ill.
Print 978-3-86859-744-8
E-Book 978-3-86859-792-9
€ 38.00 (DE) | $ 43.99 (US) | £ 33.00 (UK)
Allianz der freien Straße (Hg.) Manifest der freien Straße
Design
German
Mobility
Future Mobility Volume 1: Practice Peter Eckart, Kai Vöckler (eds.) Mobility Design
Future Mobility Volume 2: Research Kai Vöckler, Peter Eckart, Martin Knöll, Martin Lanzendorf (eds.) 40 Public Spaces Urban Design in Times of Crisis Eds. Roland Krebs Stefan Mayr Dhaka Maputo Santo Domingo Future Architectures of Weaving From Fibers and Yarns to Scaffolds and Skins
Shaping
Zukunft Stadt und Raum Friedbert
Städte für Menschen

Jan Gehl
Hardcover, 17 × 24 cm
304 pages, num. col. ill.
Print 978-3-86859-356-3
E-Book 978-3-86859-897-1
€ 32.00 (DE) | $ 36.99 (US) | £ 29.00 (UK)
German
Infrastructures of Freedom
Public Light and Everynight Life on a Southern City’s Margins
Infrastructures of Freedom
Public Light and Everynight Life on a Southern City’s Margins
Stephanie Briers
Broschur, 17 × 24 cm
240 pages, 100 col. and b/w ill.
Print 978-3-86859-776-9
E-Book 978-3-86859-780-6 (Open Access)
€ 36.00 (DE) | $ 41.99 (US) | £ 31.50 (UK)
English
Leben zwischen Häusern
Konzepte für den öffentlichen Raum
Jan Gehl
Softcover, 17 × 24 cm
192 pages, 320 b/w ill.
Print 978-3-86859-146-0
E-Book 978-3-86859-896-4
€ 28.00 (DE) | $ 32.99 (US) | £ 25.50 (UK)
German Sanfte Stadt
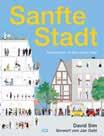
Planungsideen für den urbanen Alltag


David Sim
Softcover with flaps, 20.5 × 26.5 cm
256 pages, num. col. ill.
Print 978-3-86859-747-9
E-Book 978-3-86859-791-2
€ 42.00 (DE) | $ 48.99 (US) | £ 36.50 (UK)
German
Post-pandemic Urbanism
Doris Kleilein / Friederike Meyer (eds.)

Softcover, 14.8 × 21 cm
192 pages, 50 col. and b/w ill.
Print 978-3-86859-710-3
E-Book 978-3-86859-981-7
€ 24.00 (DE) | $ 27.99 (US) | £ 22.00 (UK)
English
Also available in German:
Print 978-3-86859-671-7
E-Book 978-3-86859-966-4
Die Bodenfrage

Klima, Ökonomie, Gemeinwohl
Stefan Rettich / Sabine Tastel (eds.)
Hardcover, 14 × 21 cm
144 pages, num. col. ill.
Print 978-3-86859-669-4
E-Book 978-3-86859-954-1
€ 16.00 (DE) | $ 20.00 (US) | £ 14.50 (UK)
German
Nach der Kernkraft
Konversionen des Atomzeitalters
Stefan Rettich / Janke Rentrop (eds.)
Hardcover, 14 × 21 cm
224 pages, 150 b/w ill.
Print 978-3-86859-755-4
E-Book 978-3-86859-790-5
€ 32.00 (DE) | $ 36.99 (US) | £ 28.00 (UK)
German
Interstitial Hong Kong

Exploring the Miniature Open Spaces of HighDensity Urbanism

Xiaoxuan Lu / Susanne Trumpf / Ivan Valin
Flexibound, 14 × 21 cm
320 pages, num. col. ill.
Print 978-3-86859-689-2
E-Book 978-3-86859-959-6
€ 32.00 (DE) | $ 36.99 (US) | £ 28.00 (UK)
English
The Things Around Us:
51N4E and Rural Urban Framework




Francesco Garutti (ed.)
Softcover, 15 × 21 cm
232 pages, 160 col. and b/w ill.
Print 978-3-86859-668-7
€ 26.00 (DE) | $ 29.99 (US) | £ 22.50 (UK)
English
Inklusionsmaschine STADT
Inklusion im Städtebau, interdisziplinär diskutiert
Andrea Benze / Dorothee Rummel (eds.)
Softcover with dust jacket, 17 × 24 cm
208 pages, 30 col. ill.
Print 978-3-86859-627-4
E-Book 978-3-86859-941-1
€ 35.00 (DE) | $ 40.00 (US) | £ 32.00 (UK)
German
Die fragmentierte Stadt Exklusion und Teilhabe im öffentlichen Raum
Jürgen Krusche / Aya Domenig / Thomas Schärer / Julia Weber
Swiss brochure, 17 × 22 cm
208 pages, num. col. ill.
Print 978-3-86859-643-4
E-Book 978-3-86859-980-0 (Open Access)
€ 35.00 (DE) | $ 40.99 (US) | £ 32.00 (UK)
German
Slow Urban Planning
The Future of Tribsees
Ton Matton
Hardcover, 16,5 × 23 cm
160 pages, num. col. and b/w ill.
Print 978-3-86859-769-1
€ 34.00 (DE) | $ 39.99 (US) | £ 29.50 (UK)
German
Also available in German:
Print 978-3-86859-874-2
FOR SALE ? FOR SALE FOR SALE FOR SALE FOR SALE The Future of Tribsees Ton Matton Slow Urban Planning Doris Kleilein Friederike Meyer (eds.) upheavals caused by the COVID-19 pandemic challenge architecture and urban planning. New spaces for action are opening up, but are they being utilized? From dividing traffic space fairly to urban food policies, from new places for work and recreation to the question of how communities can be oriented towards the common good: Post-pandemic Urbanismthis current crisis and those to come.
Urbanism 41 Nach der Kernkraft –Konversionen des Atomzeitalters Stefan Rettich, Janke Rentrop (Hg.) Infrastructures of Freedom Stephanie Briers
Postpandemic
Stephanie Briers
Lederer Ragnarsdóttir Oei 1
Lederer Ragnarsdóttir Oei GmbH & Co KG (ed.)
Clothbound with banderole, 29.7 × 24.5 cm
264 pages, 150 b/w ill.
Print 978-3-86859-199-6
€ 42.00 (DE) | $ 48.99 (US) | £ 38.00 (UK)
English/German
Lederer Ragnarsdóttir Oei 2
Lederer Ragnarsdóttir Oei GmbH & Co KG (ed.)
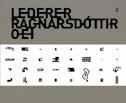
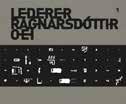
Clothbound with banderole, 29.7 × 24.5 cm
264 pages, 150 b/w ill.
Print 978-3-86859-706-6
€ 48.00 (DE) | $ 55.99 (US) | £ 41.50 (UK)
English/German
ARCHITECTURAL HISTORY

The Depth of the Landscape
Jean-Pierre Pranlas-Descours (ed.)
Hardcover, 27.5 × 27.5 cm
272 pages, 208 col. and b/w ill.
Print 978-3-86859-720-2
€ 42.00 (DE) | $ 48.99 (US) | £ 36.50 (UK)
English
Drinnen ist anders als draußen
Architektur lesen

Arno Lederer / Jórunn Ragnarsdóttir (ed.)
Hardcover, 12.2 × 20.9 cm
484 pages
Print 978-3-86859-872-8
€ 38.00 (DE) | $ 43.99 (US) | £ 33.00 (UK)
German
Transformation und Mischung
Städtebau im Wandel
Christa Reicher / Holger Hoffschröer (eds.)
Softcover, 17 × 24 cm
352 pages, 300 col. ill.
Print 978-3-86859-565-9
€ 35.00 (DE) | $ 40.99 (US) | £ 32.00 (UK)
German
Günther Domenig: Dimensional
In Resonance

Anna Baar / Gerhard Maurer
Raffaela Lackner / Ina Sattlegger /

Viktoria Pontoni / Andreas Krištof (eds.)
Softcover, 16 × 22 cm
256 pages, num. col. ill.
Print 978-3-86859-758-5
€ 32.00 (DE) | $ 36.99 (US) | £ 28.00 (UK)
English/German/Slovenian
mittendrin und rundherum Reden, Planen, Bauen auf dem Land und in der Stadt

Ein nonconform Lesebuch
Wojciech Czaja / Barbara Feller
Softcover, 16.5 × 24 cm
208 pages, 194 col. and b/w ill.
Print 978-3-86859-713-4
E-Book 978-3-86859-990-9
€ 35.00 (DE) | $ 40.99 (US) | £ 30.50 (UK)
German
Baukultur–Studienausgabe
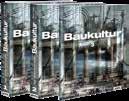


Spiegel gesellschaftlichen Wandels
Werner Durth / Paul Sigel
Softcover, three volumes in a slipcase, 23.3 × 30.5 cm
808 pages, 570 col. and 450 b/w ill.
Print 978-3-86859-427-0
€ 29.95 (DE) | $ 34.99 (US) | £ 27.00 (UK)
German
Building Berlin
Developers Who Shaped the Emerging Metropolis

Wolfgang Schäche / Daniel Ralf Schmitz / David Pessier
Clothbound with jacket, 22.3 × 28.7 cm
224 pages, 234 col. and b/w ill.
Print 978-3-86859-559-8
€ 48.00 (DE) | $ 49.95 (US) | £ 43.50 (UK)
English
Also available in German:
Print 978-3-86859-486-7
Typisch Posener
Katrin Voermanek
Softcover, 14 × 23 cm
152 pages, 16 unicol. ill.
Print 978-3-86859-593-2
€ 18.00 (DE) | $ 20.99 (US) | £ 16.50 (UK)
German
Building Berlin Wolfgang Schäche Daniel Ralf Schmitz David Pessier Developers Who Shaped the Emerging Metropolis Building Berlin 42 DRINNEN IST ANDERS ALS DRAUSSEN ARCHITEKTUR LESEN ARNO LEDERER ARCHITEKTUR LESEN ARNO LEDERER DRAUSSEN Kenneth FRAMPTON PRANLAS-DESCOURS DEPTH OF THE LANDSCAPE
MONOGRAPHS
Archaeology of Modernism.
Conservation of the Bauhaus Dessau
Spolien Phänomene der Wiederverwendung in der Architektur
Hans-Rudolf Meier
Hardcover, 19.5 × 24 cm
240 pages, 156 col. ill.
Print 978-3-86859-651-9
E-Book 978-3-86859-944-2
€ 42.00 (DE) | $ 46.99 (US) | £ 37.00 (UK)
German
Hasenheide 13
Sammlung Wemhöner (ed.)
Hardcover, 21 × 13 cm
208 pages, 136 b/w ill.
Print 978-3-86859-650-2
€ 24.00 (DE) | $ 27.99 (US) | £ 22.00 (UK)
German
Bauhaus Dessau
Architecture—Design—Concept

Stiftung Bauhaus Dessau (ed.)
Flexibound, 21 × 27.5 cm
144 pages, 78 col. and 4 b/w ill.
Print 978-3-939633-11-2
€ 25.00 (DE) | $ 28.99 (US) | £ 21.50 (UK)
English/German
100 Jahre Moderne in Hessen
Von der Reichsgründung bis zur Ölkrise
Ein Architekturführer
Hg. Kai Buchholz und Philipp Oswalt
Fagus Industriekultur zwischen Werkbund und Bauhaus
Annemarie Jaeggi
Hardcover, 22 × 28 cm
152 pages, 150 col. and b/w. ill.
Print 978-3-931321-83-3
€ 38.00 (DE) | $ 41.99 (US) | £ 32.50 (UK)
German
Bauakademie Berlin
Raumgestaltung und Entwerfen, TU Wien
Wilfried Kuehn / Franz Karner / Julia Nuler / Lisi Zeininger (eds.)

Softcover with flaps, 14.8 × 21 cm
320 pages, 25 col. and 90 b/w ill.
Print 978-3-86859-701-1
€ 34.00 (DE) | $ 39.99 (US) | £ 31.00 (UK)
English/German
100 Jahre Moderne in Hessen
Von der Reichsgründung bis zur Ölkrise. Ein Architekturführer
Kai Buchholz / Philipp Oswalt (eds.)
Hardcover, 15 × 20.5 cm
584 pages, 130 col. and 420 b/w ill.
Print 978-3-86859-583-3
€ 35.00 (DE) | $ 40.99 (US) | £ 32.00 (UK)
German
100+ Neue Perspektiven auf die Bauhaus-Rezeption
Bauhaus-Institut für Geschichte und Theorie der Architektur und Planung (ed.)


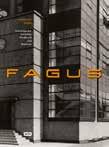

Softcover, 17 × 24 cm
272 pages, 30 col. and b/w ill.
Print 978-3-86859-693-9
E-Book 978-3-86859-970-1
€ 38.00 (DE) | $ 43.99 (US) | £ 34.50 (UK)
German
Archaeology of Modernism
Preservation of the Bauhaus Dessau

Monika Markgraf (ed.) for the Bauhaus Dessau Foundation
Softcover with flaps, 27 × 20 cm
256 pages, 230 col. and b/w ill.
Print 978-3-86859-684-7
€ 38.00 (DE) | $ 43.99 (US) | £ 33.00 (UK)
English
Also available in German: Print 978-3-86859-683-0
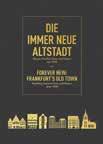
Forever New: Frankfurt’s Old Town Building between Dom and Römer since 1900
Philipp Sturm / Peter Cachola Schmal (eds.)
Hardcover, 19.5 x 27 cm
368 pages, 250 col. and b/w ill.
Print 978-3-86859-501-7
€ 58.00 (DE) | $ 66.99 (US) | £ 50.50 (UK)
English/German
Olympia München 72 Architektur+ Landschaft als gebaute Utopie
Elisabeth Spieker
POSTWAR MODERNISM
Olympia München ’72 Architektur+Landschaft als gebaute Utopie
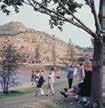
Elisabeth Spieker
Hardcover, 21 × 28 cm
464 pages, 400 col. and b/w ill.
Print 978-3-86859-728-8
€ 48.00 (DE) | $ 55.99 (US) | £ 41.50 (UK)
German
Adaptive Re-Use Strategies for Post-War Modernist Housing
Maren Harnack / Natalie Heger / Matthias Brunner (eds.)

Softcover, 16.5 × 24 cm
144 pages, 60 col. and b/w ill.
Print 978-3-86859-611-3
E-Book 978-3-86859-951-0
€ 29.80 (DE) | $ 34.99 (US) | £ 27.00 (UK)
English
43
Neue Nationalgalerie Berlin: Refurbishment of an Architectural Icon

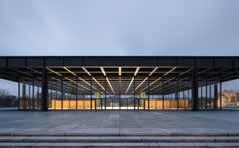
Arne Maibohm (ed.) on behalf of the Federal Office for Building and Regional Planning
Softcover with dust jacket, 23 × 30 cm
320 pages, 230 col. and b/w ill.
Print 978-3-86859-688-5
€ 39.00 (DE) | $ 44.99 (US) | £ 35.50 (UK)
English
Also available in German: Print 978-3-86859-687-8
Reallabor Nachkriegsmoderne
Zum Umgang mit jüngeren Denkmalen
Olaf Gisbertz / Mark Escherich / Sebastian Hoyer / Andreas Putz / Christiane Weber (eds.) for the DFG-Netzwerk Bauforschung Jüngere
Baubestände 1945+
Softcover, 16.5 × 24 cm
320 pages, 125 col. ill.
Print 978-3-86859-754-7
E-Book 978-3-86859-795-0
€ 36.00 (DE) | $ 41.99 (US) | £ 31.50 (UK)
German
Die vergessenen Alternativen Strukturalismus und brutalistische Erfahrung in der Architektur
Bernhard Denkinger
Softcover, 16.5 × 24 cm
288 pages, 150 col. and b/w ill.
Print 978-3-86859-551-2
€ 32.00 (DE) | $ 36.99 (US) | £ 28.00 (UK)
German
Mapping the Croatian Coast A Road Trip to Architectural Legacies of Cold War and Tourism Boom

Antonia Dika / Bernadette Krejs (eds.)
Softcover, 14.8 × 21 cm
144 pages + 8 double-sided folding maps
108 col. and b/w ill.
Print 978-3-86859-648-9
€ 30.00 (DE) | $ 34.99 (US) | £ 26.00 (UK)
English
Designing Modernity
Architecture in the Arab World 1945–1973
Philipp Oswalt / George Arbid (eds.) initiated by the Goethe-Institut Palästinensische Gebiete
Softcover, 21 × 28 cm
288 pages, num. col. and b/w ill.
Print 978-3-86859-723-3
E-Book 978-3-86859-830-8
€ 29.00 (DE) | $ 33.99 (US) | £ 26.50 (UK)
English/Arabic
PHOTOGRAPHY
The Photobook in Art and Society

Participative Potentials of a Medium Montag Stiftung Kunst und Gesellschaft (ed.) in cooperation with The PhotoBookMuseum
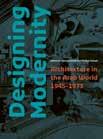

Swiss brochure with flaps, 16.7 × 24 cm
468 pages, 220 col. and b/w ill.
Print 978-3-86859-594-9
€ 42.80 (DE) | $ 45.00 (US) | £ 40.00 (UK)
English
Also available in German:
Print 978-3-86859-580-2
All the Queens Houses
An Architectural Portrait of New York’s Largest and Most Diverse Borough

Rafael Herrin-Ferri
Softcover, 12 × 18 cm
272 pages, 244 col. ill.
Print 978-3-86859-656-4
€ 22.00 (DE) | $ 25.99 (US) | £ 19.00 (UK)
English
Holidays After The Fall Seaside Architecture and Urbanism in Bulgaria and Croatia
Michael Zinganel / Elke Beyer / Anke Hagemann (eds.)
Softcover, 17 × 24 cm
272 pages, num. col. and b/w ill.
Print 978-3-86859-226-9
€ 29.80 (DE) | $ 34.99 (US) | £ 26.00 (UK)
English
Le Corbusier: Unité d’habitation “Typ Berlin“


Construction and Context
Bärbel Högner (ed.)
Softcover with flaps, 17 × 24 cm
256 pages, 180 col. ill.
Print 978-3-86859-563-5
€ 32.00 (DE) | $ 35.00 (US) | £ 25.50 (UK)
English/German
The Essence of Berlin-Tegel

Taking Stock of an Airport’s Architecture
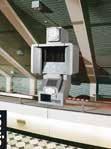
Peter Ortner
Hardcover, 22 × 17 cm
112 pages, 100 col. ill.
Print 978-3-86859-631-1
€ 22.00 (DE) | $ 25.99 (US) | £ 20.00 (UK)
English/German
ICC Berlin
Zara Pfeifer
Hardcover, 21 × 28.5 cm
128 pages, 100 col. ill.
Print 978-3-86859-756-1
€ 34.00 (DE) | $ 39.99 (US) | £ 29.50 (UK)
English/German
NEUE NATIONALGALERIE BERLIN Refurbishment of an Architectural Icon
Participative Potentials of a Medium 44 Bernhard Denkinger Bernhard Denkinger Die vergessenen Alternativen Die vergessenen Alternativen Strukturalismus und brutalistische Erfahrung in der Architektur Reallabor Nachkriegsmoderne Zum Umgang mit jüngeren Denkmalen Herausgegeben von Olaf Gisbertz, Mark Escherich, Sebastian Hoyer, Bauforschung Jüngere Baubestände 1945+ Reallabor Nachkriegsmoderne
The Photobook in Art and Society
RE-USE
Monastic Friederike von Rauch
Hardcover, 28.4 × 33.4 cm
64 pages, 33 col. ill.
Print 978-3-86859-591-8
€ 40.00 (DE) | $ 45.00 (US) | £ 39.50 (UK)
English/German
Sorge um den Bestand
Zehn Strategien für die Architektur
Olaf Bahner / Matthias Böttger / Laura Holzberg
(eds.) for the Bund Deutscher Architektinnen und Architekten BDA


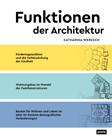
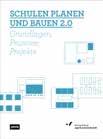


Swiss brochure, 17 × 24 cm
208 pages, num. col. ill.
Print 978-3-86859-659-5
€ 28.00 (DE) | $ 32.99 (US) | £ 25.50 (UK)
German
Zollverein
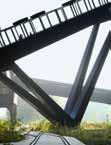
World Heritage Site and Future Workshop
Hermann Marth (ed.) for Stiftung Zollverein
Hardcover, 24 × 32 cm
224 pages, 200 col. ill.
Print 978-3-86859-264-1
€ 39.95 (DE) | $ 45.99 (US) | £ 36.50 (UK)
English
Also available in German: Print 978-3-86859-476-8
Transformationen
Petra Kahlfeldt / Paul Kahlfeldt
Clothbound with dust jacket, 22.5 × 28.6 cm
256 pages, 464 col. and b/w ill.
Print 978-3-86859-554-3
€ 49.80 (DE) | $ 57.99 (US) | £ 45.50 (UK)
German
EDUCATIONAL BUILDINGS
Vom Geschäftshaus Jacobi zum Hotel
Orania.Berlin
Geschichte und Wandel einer architektonischen
Wiederentdeckung am Oranienplatz
Wolfgang Schäche / David Pessier
Hardcover, 21 × 28 cm
128 pages, 67 col. and 46 b/w ill.
Print 978-3-86859-525-3
€ 38.00 (DE) | $ 43.99 (US) | £ 34.50 (UK)
German
Designing Spaces for Children
Schulen planen und bauen 2.0 Grundlagen, Prozesse, Projekte Montag Stiftung Jugend und Gesellschaft (ed.)
Softcover with flaps, 19 × 25 cm
424 pages, num. col. ill.
Print 978-3-86859-437-9
€ 34.80 (DE) | $ 40.99 (US) | £ 31.50 (UK)
German
Designing Spaces for Children

A Child’s Eye View
baukind / Nathalie Dziobek-Bepler (eds.)


Softcover with flaps, 22 × 28 cm
192 pages, 270 col. ill.
Print 978-3-86859-717-2
€ 35.00 (DE) | $ 40.99 (US) | £ 31.50 (UK)
English
Also available in German:
Print 978-3-86859-620-5
Funktionen der Architektur
Katharina Weresch
Hardcover, 21 × 26.5 cm
304 pages, 400 col. and b/w ill.
Print 978-3-86859-585-7
€ 58.00 (DE) | $ 66.99 (US) | £ 50.50 (UK)
German
Partizipation macht Architektur
Die Baupiloten—Methode und Projekte
Susanne Hofmann
Softcover, 17 × 24 cm
256 pages, 200 col. and 25 b/w ill.
Print 978-3-86859-302-0
€ 29.80 (DE) | $ 39.95 (US) | £ 27.00 (UK)
German
Architectures of Science
The Berlin Universities and Their Development in Urban Space
Arne Schirrmacher / Maren Wienigk (eds.)
Swiss brochure with flaps, 17 × 24 cm
320 pages, 150 col. and 50 b/w ill.
Print 978-3-86859-605-2
€ 29.80 (DE) | $ 38.00 (US) | £ 29.00 (UK)
English
Also available in German:
Print 978-3-86859-595-6
A Child’s Eye View ZOLLVEREIN WORLD HERITAGE SITE AND FUTURE WORKSHOP ZOLLVEREIN—WORLD HERITAGE SITE AND FUTURE WORKSHOP Edited by Hermann Marth Edited by Hermann Marth for Stiftung Zollverein 45 VOM GESCHÄFTSHAUS JACOBI ZUM HOTEL ORANIA.BERLIN Wolfgang Schäche David Pessier VOM GESCHÄFTSHAUS JACOBI ZUM HOTEL ORANIA.BERLIN Geschichte und Wandel einer architektonischen Wiederentdeckung am Oranienplatz
Schulgesellschaft
Vom Dazwischen zum Lernraum—30 Schulgebäude im Vergleich
Marika Schmidt / Rolf Schuster (eds.)


Softcover, 16.5 × 24 cm,


112 pages, 92 ill.
Print 978-3-86859-342-6
€ 18.00 (DE) | $ 20.99 (US) | £ 16.50 (UK)
German GAM.18
Beyond the Institution: Transforming the Learning Environment in Architectural Education

Guest Editors: Petra Petersson / Christina Linortner
Softcover, 22.6 × 27.4 cm
268 pages, num. col. ill.
Print 978-3-86859-858-2
E-Book 978-3-86859-994-7 (Open Access)
€ 19.95 (DE) | $ 22.99 (US) | £ 18.00 (UK)
English/German
ARCHITECTURE AND GENDER
Black Turtleneck, Round Glasses
Expanding Planning Culture Perspectives
Karin Hartmann
Softcover with flaps, 13 × 20.2 cm
160 pages, 16 col. and b/w ill.
Print 978-3-86859-730-1
E-Book 978-3-86859-989-3
€ 24.00 (DE) | $ 27.99 (US) | £ 22.00 (UK)
English
Also available in German: Print 978-3-86859-698-4
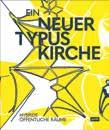
E-Book 978-3-86859-967-1
Klosterfrauen Frauenkloster
Eine künstlerische Untersuchung zu Frauenklöstern im Wandel
Jutta Görlich / Ulrike Rose (eds.)
Swiss brochure with five-section concertina cover, 19.5 × 26 cm
176 pages, 120 col. ill.
Print 978-3-86859-606-9
E-Book 978-3-86859-833-9
€ 32.00 (DE) | $ 36.99 (US) | £ 29.00 (UK)
German
Architektinnen • BDA
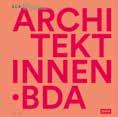
Bund Deutscher Architektinnen und Architekten
BDA Berlin (ed.)
Softcover with flaps, 21 × 21 cm
192 pages, 180 col. and b/w ill.
Print 978-3-86859-715-8
€ 29.00 (DE) | $ 33.99 (US) | £ 26.50 (UK)
German
Women in Architecture Berlin
Facetten weiblicher Baukultur
n-ails e.V. (ed.)
Softcover, 21 × 26 cm
176 pages, num. col. and b/w ill.
Print 978-3-86859-763-9
€ 35.00 (DE) | $ 40.99 (US) | £ 30.50 (UK)
German
SACRED SPACES
SAK RA -LI TÄT I
Ein neuer Typus Kirche
Hybride öffentliche Räume
Jürgen Willinghöfer (ed.) on behalf of the Evangelische Kirche in Mitteldeutschland (EKM) and the EKD-Institut für Kirchenbau und kirchliche Kunst der Gegenwart at the Philipps-Universität Marburg
Softcover with flaps, 23.5 × 28 cm
196 pages, 150 col. ill.
Print 978-3-86859-699-1
€ 38.00 (DE) | $ 43.99 (US) | £ 33.00 (UK)
German
500 Churches, 500 Ideas
New Use for Sacred Spaces
Evangelical Church in Central Germany (EKM), International Building Exhibition (IBA) Thuringia
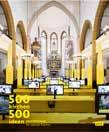
Jürgen Willinghöfer / Lars Weitemeier (eds.)
Softcover with flaps, 23.5 x 28 cm
200 pages, 259 col. ill.
Print 978-3-86859-494-2
€ 38.00 (DE) | $ 43.99 (US) | £ 33.00 (UK)
English/German
Sakralität im Wandel
Religiöse Bauten im Stadtraum des 21. Jahrhunderts in Deutschland
Beate Löffler / Dunja Sharbat Dar (eds.)
Hardcover, 19.5 × 24 cm
240 pages, 133 col. and b/w ill.
Print 978-3-86859-741-7
E-Book 978-3-86859-796-7 (Open Access)
€ 42.00 (DE) | $ 48.99 (US) | £ 36.50 (UK)
German
Kirche Raum Gegenwart
Walter Zahner (eds.)
Softcover with dust jacket, 16 × 27 cm
280 pages, num. col. and b/w. ills.
Print 978-3-98612-019-1
€ 32.00 (DE) | $ 35.99 (US) | £ 28.00 (UK)
German
Karin Hartmann
Expanding Planning Culture Perspectives
Black Round Turtleneck, Glasses
Beate Löffler, Dunja Sharbat Dar (Hg.) NEUPERLA L A E T A R E L A T E R R E T A A E L E LAETA WELCO Kirche Raum Gegenwart 46
M W A ND E L Religiöse Bauten im Stadtraum des 21. Jahrhunderts in Deutschland
BUILDING CULTURE
Religion und Stadt
Positionen zum zeitgenössischen Sakralbau in Deutschland
Ansgar und Benedikt Schulz (eds.)
Hardcover, linen, 17 x 23.5 cm
96 pages, approx. 39 col. and 22 b/w ill. and
plans
Print 978-3-86859-546-8
€ 28.00 (DE) | $ 32.99 (US) | £ 24.50 (UK)
German
New Mosques Design and Vision
Holger Kleine
Softcover, 16.8 x 24 cm
128 pages, 100 ill.
Print 978-3-86859-346-4
€ 19.80 (DE) | $ 22.99 (US) | £ 17.00 (UK)
English/German
Celebrating Public Architecture
Buildings from the Open Call in Flanders
2000–21
Florian Heilmeyer (ed.)
Co-publishers: Team Vlaams Bouwmeester /

Flanders Architecture Institute (VAi)

Softcover with flaps, 17 × 24 cm
256 pages, 300 col. ill.
Print 978-3-86859-692-2
€ 36.00 (DE) | $ 41.99 (US) | £ 31.50 (UK)
English
Reden wir über Baukultur!

Was in Zukunft wichtig wird
IG Architektur (ed.)
Broschur, 19 × 25.5 cm
188 pages, 47 col. and b/w ill.
Print 978-3-86859-760-8
E-Book 978-3-86859-802-5
€ 32.00 (DE) | $ 36.99 (US) | £ 28.00 (UK)
German
RURAL AREAS
Architectural Policy in Finland
Architecture as Civic Education
Turit Fröbe
Softcover with flaps, 18.5 x 26.5 cm
192 pages, 50 col. and b/w
Print 978-3-86859-616-8
E-Book 978-3-86859-938-1
€ 35,00 (DE) | $ 40,99 (US) | £ 30,50 (UK)
Deutsch
Also available in German:
Print 978-3-86859-617-5
E-Book 978-3-86859-937-4
International Village Show

Kathrin Böhm / Wapke Feenstra / Antje Schiffers
Softcover, 21 x 29.7 cm
304 pages, num. col. ill.
Print 978-3-86859-465-2
€ 35.00 (DE) | $ 40.99 (US) | £ 30.50 (UK)
English/German
GAM.15
Territorial Justice
Guest Editors: Aglaée Degros / Eva Schwab
Softcover, 22.6 x 27.4 cm
308 pages, num. col. ill.
Print 978-3-86859-855-1
€ 19.95 (DE) | $ 22.99 (US) | £ 17.50 (UK)
English/German
Zentralitäten 4.0
Raumpolitiken und neue Mobilität auf dem
Lande
Philipp Oswalt / Stefan Rettich (eds.)

Softcover, 17.2 x 22.5 cm
192 pages, 60 b/w ill.
Print 978-3-86859-622-9
E-Book 978-3-98612-051-1
€ 29.80 (DE) | $ 34.99 (US) | £ 27.00 (UK)
German
Territories
Rural-Urban Strategies
Jörg Schröder / Maurizio Carta / Maddalena
Ferretti / Barbaro Lino (eds.)

Softcover, 15 x 22 cm
304 pages, 120 col. ill.
Print 978-3-86859-449-2
€ 29.80 (DE) | $ 34.99 (US) | £ 26.00 (UK)
English
Metapolis. Topoi. Scenarios
For Urban-Rural Sustainability in Lower Saxony


Vanessa Miriam Carlow / Grace Abou Jaoude / Chantal Karadag / Olaf Mumm / Marie Scheer / Kristin Schöning / Ryan Zeringue
Softcover, 20 × 24 cm
264 pages, num. col. and b/w ill.
Print 978-3-86859-725-7
E-Book 978-3-86859-988-6
€ 38.00 (DE) | $ 43.99 (US) | £ 33.00 (UK)
English
Turit Fröbe Architecture as civic education Architectural Policy in Finland CELEBRATING PUBLIC ARCHITECTURE Buildings from the Open Call in Flanders 2000–21 70 projects from the Open Call in Flanders 2000–21 Celebrating Public Architecture Open Call in Flanders (the Dutch-speaking, northern part of is more than just another architecture competition: any govCall for any given construction project. Since its invention by the Flemish Government Architect bOb Van Reeth in 2000, more than assignments have been published in this procedure, resulting in This volume compiles 70 of these, from all over Flanders—from coast to the Dutch border in the east—to illustrate the astoundthought-provoking, cooperative, and well-done at the same time. takes an extensive look at how this procedure works, how it is outstanding public architecture in Flanders as an example for other to study closely. FLORIAN HEILMEYER (ED.) Map of Flanders with all 70 projects presented in this book, numbered by order of appearance—roughly from west to east. METAPOLIS. TOPOI. SCENARIOS for Urban-Rural Sustainability in Lower Saxony Vanessa Miriam Carlow, Grace Abou Jaoude, Chantal Karadag, Olaf Mumm, Marie Scheer, Kristin Schöning, Ryan Zeringue METAPOLIS. TOPOI. SCENARIOS. Urban and rural areas alike witness severe dynamics. Moreover, understandings of what constitutes the urban and the rural are changing, too. Metapolis conceptualizes the network of urban and rural settlements interconnected by flows of people, goods, and information. How can this Metapolis be understood and evolve in a more sustainable manner? Using the example of two study regions in Lower Saxony – a federal state of Germany consisting of few large cities and predominantly medium-sized and small towns, suburbs, and villages – this volume presents an innovative analytical framework called TOPOI. It offers new perspective on urban and rural settlement types. Based on this, distinct scenarios explore innovative solutions for sustainable planning and design along the urban-rural gradient. Carlow, Abou Jaoude, Karadag, Mumm, Scheer, K. Schöning, R. Zeringue 8 RAUMPOLITIKEN UND NEUE MOBILITÄT AUF DEM LANDE Philipp Oswalt, Stefan Rettich (Hg.) ZENTRALITÄTEN 4.0 47
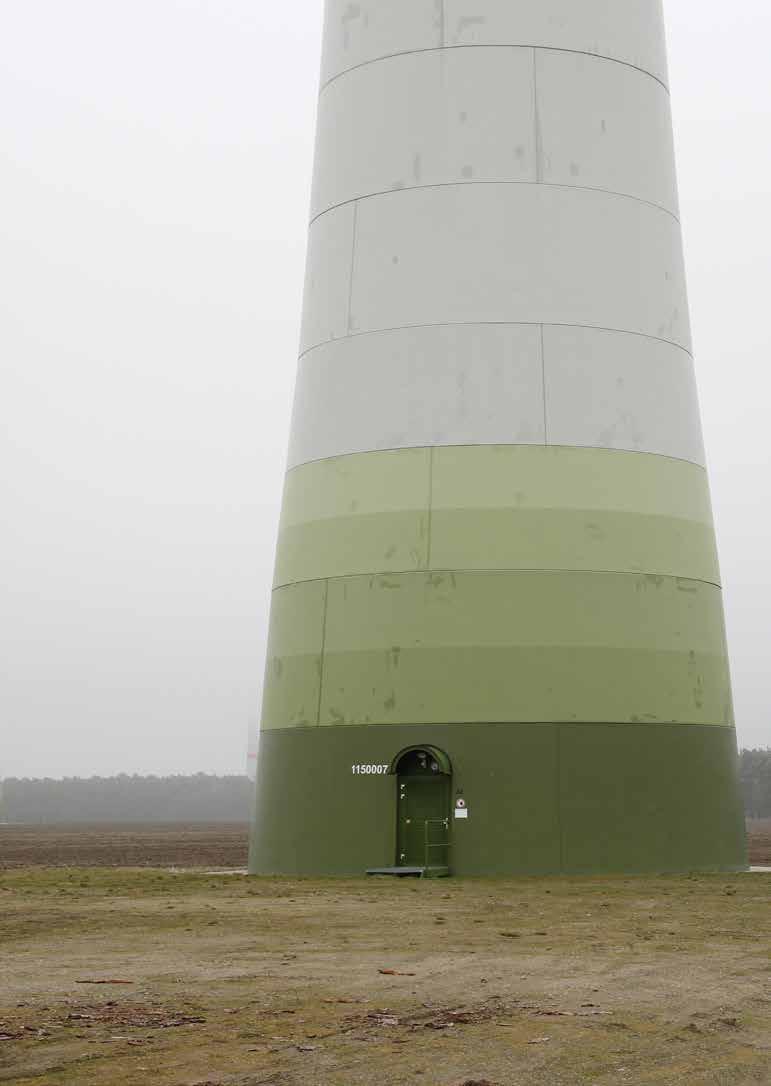 2023 | FALL ARCHITECTURE
2023 | FALL ARCHITECTURE
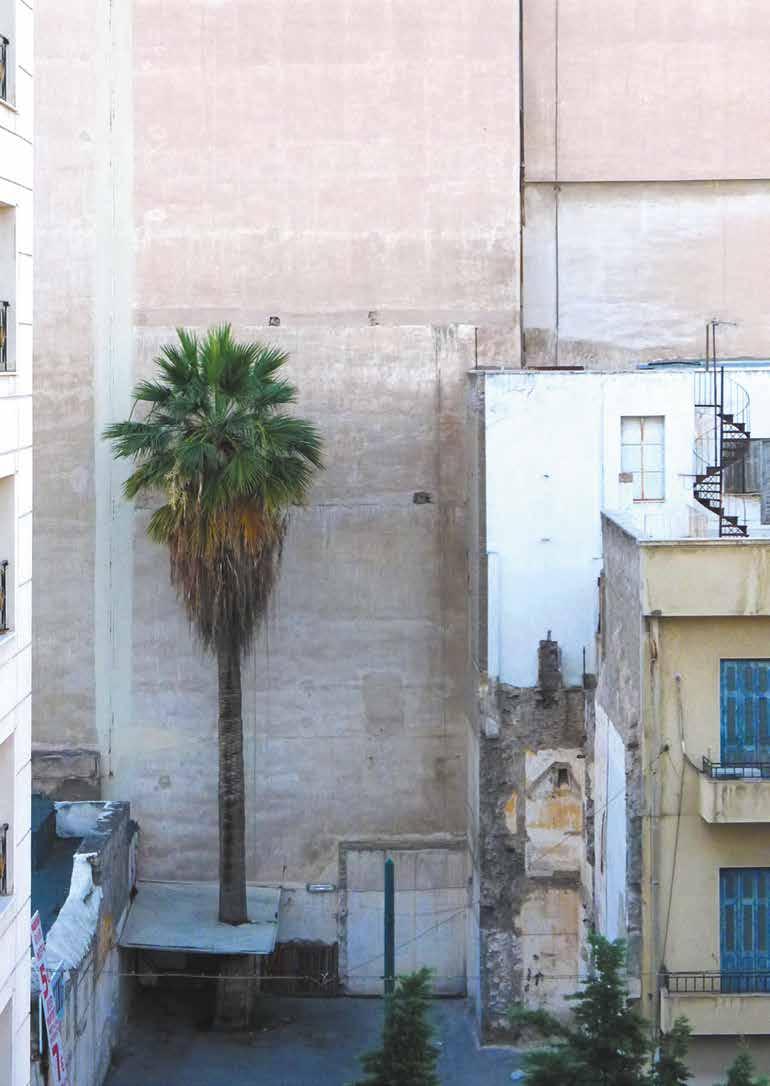

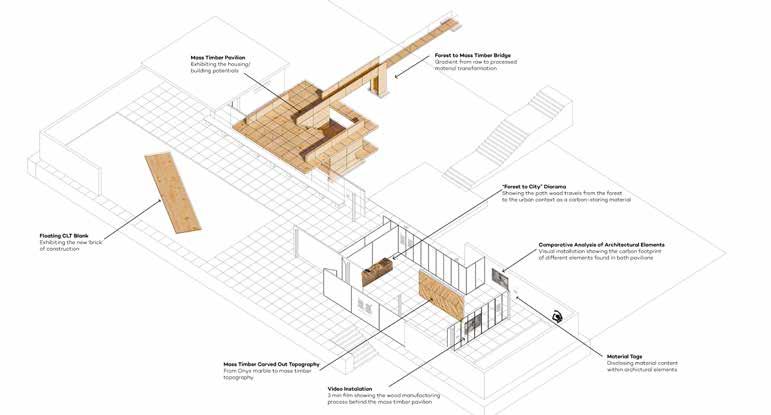
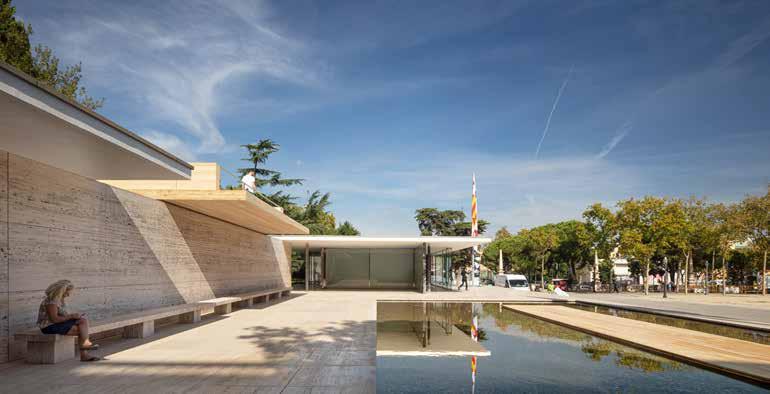





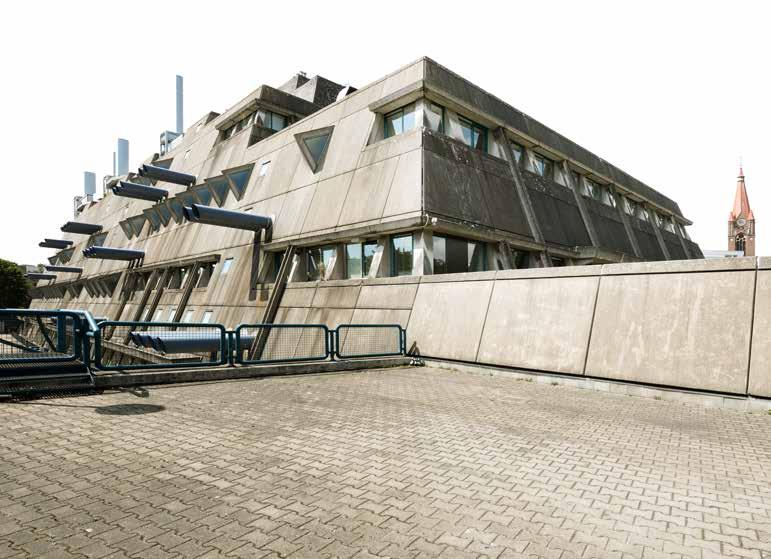
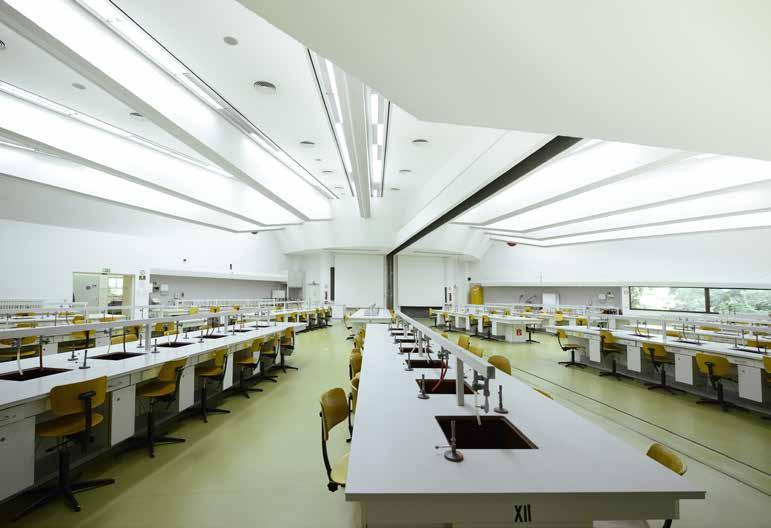


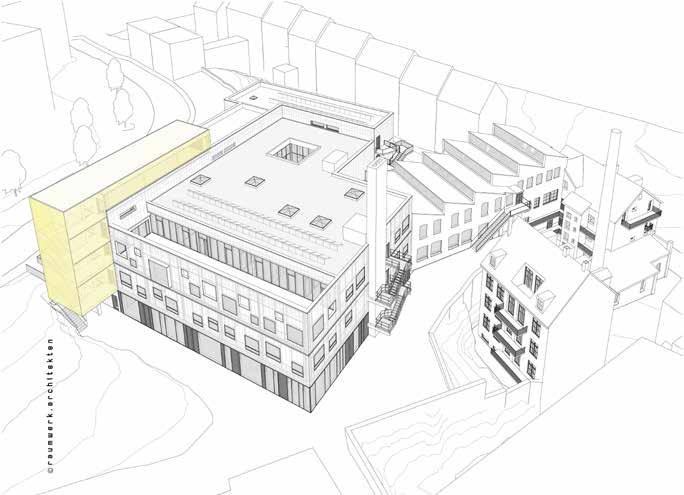

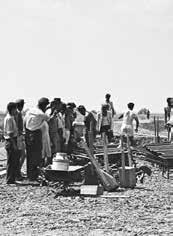

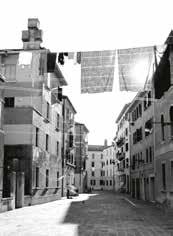





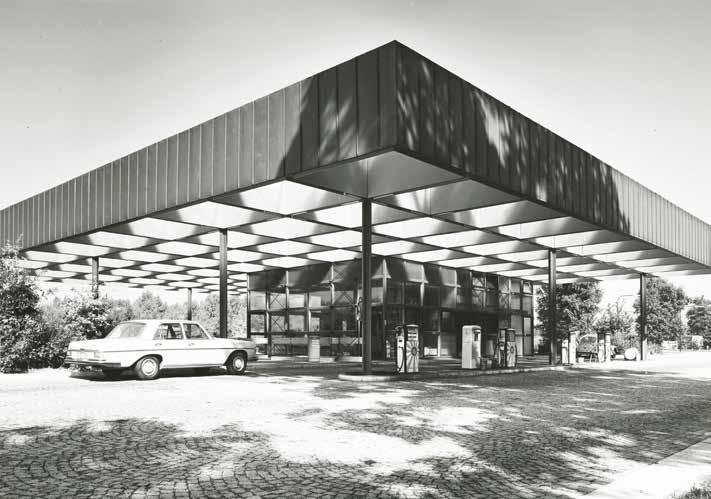


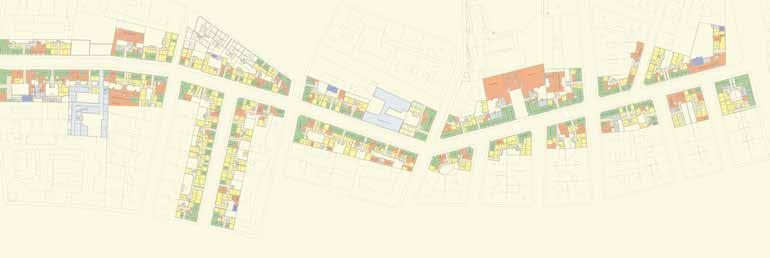
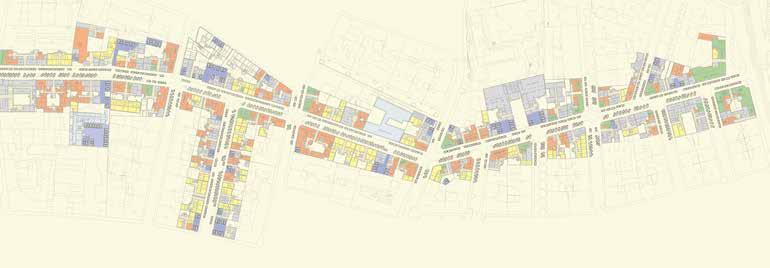
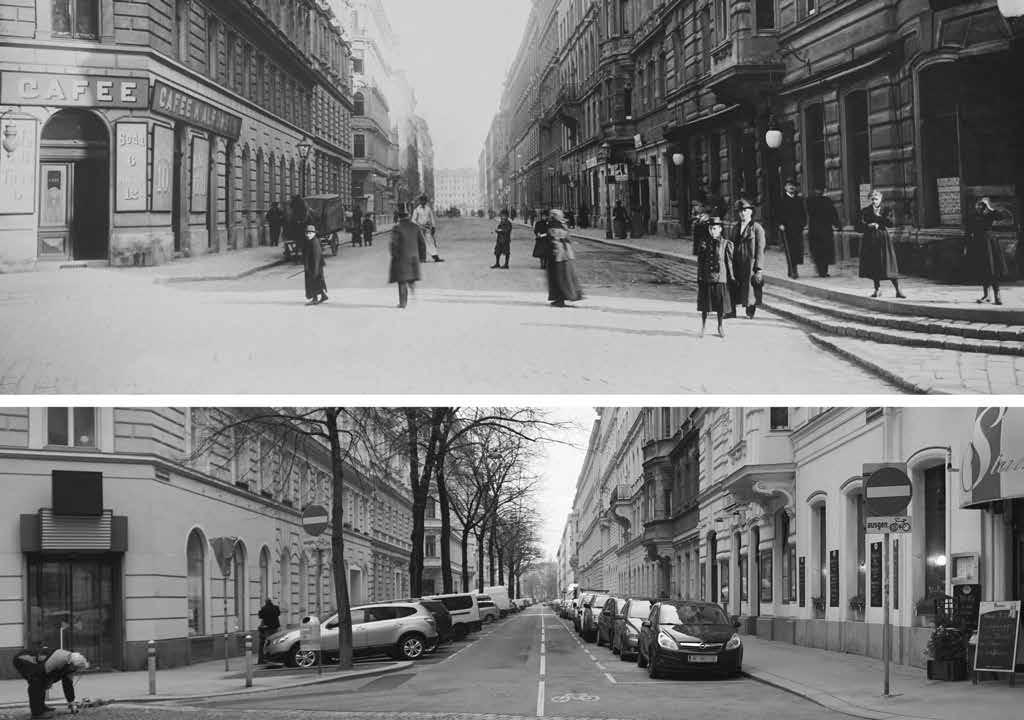 © Angelika Psenner
© Wien Museum
© Angelika Psenner
© Wien Museum


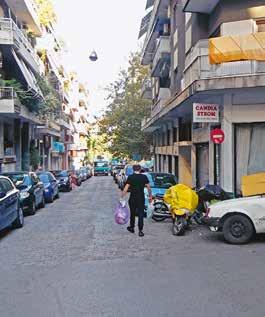
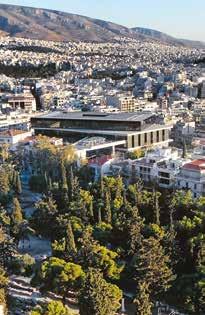
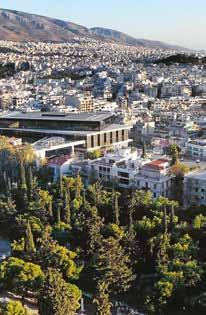

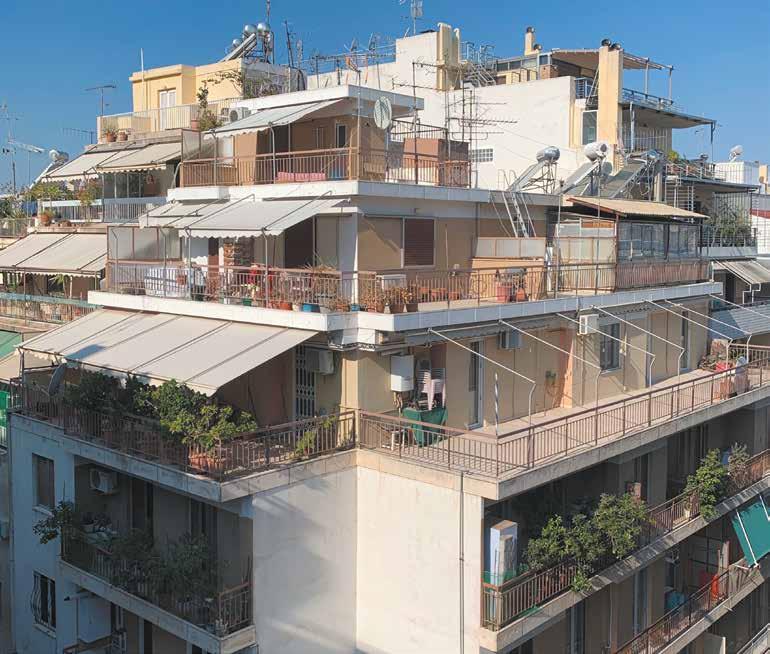

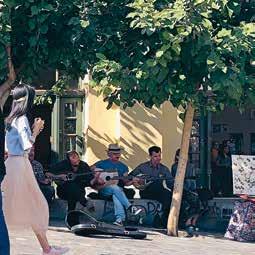 © Tasos Roidis
© Tasos Roidis

