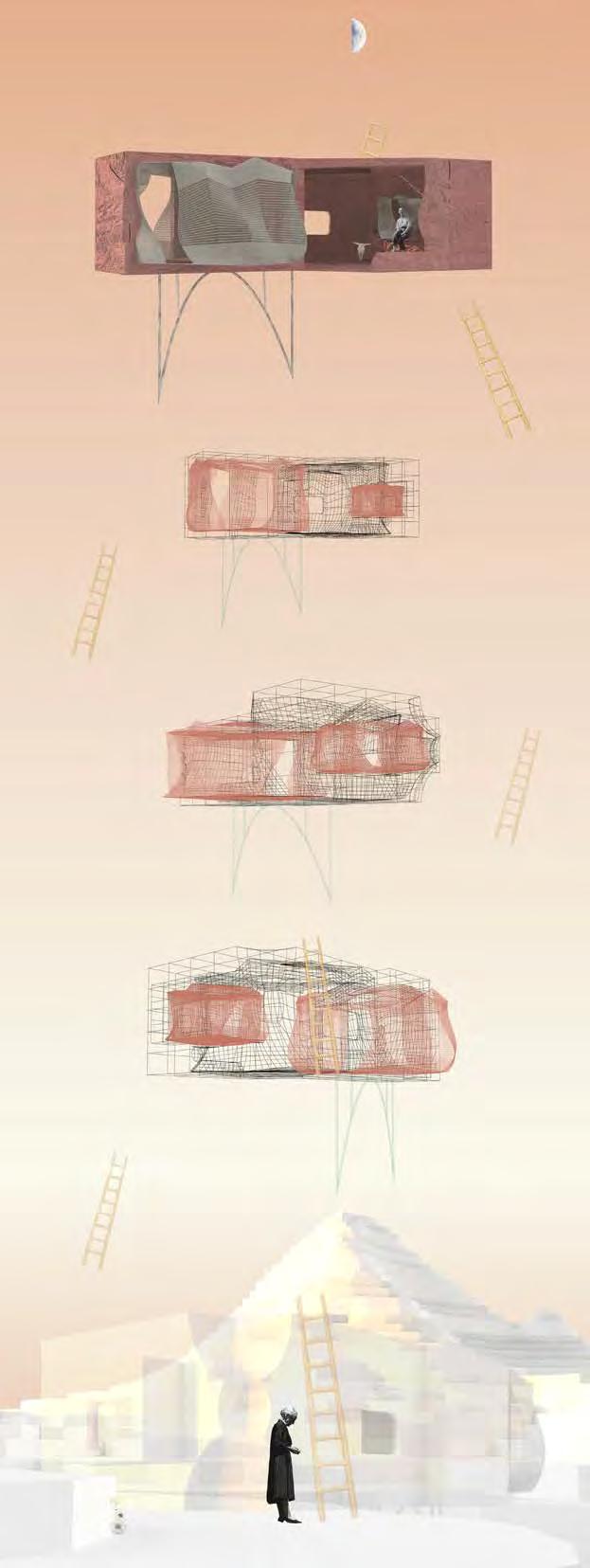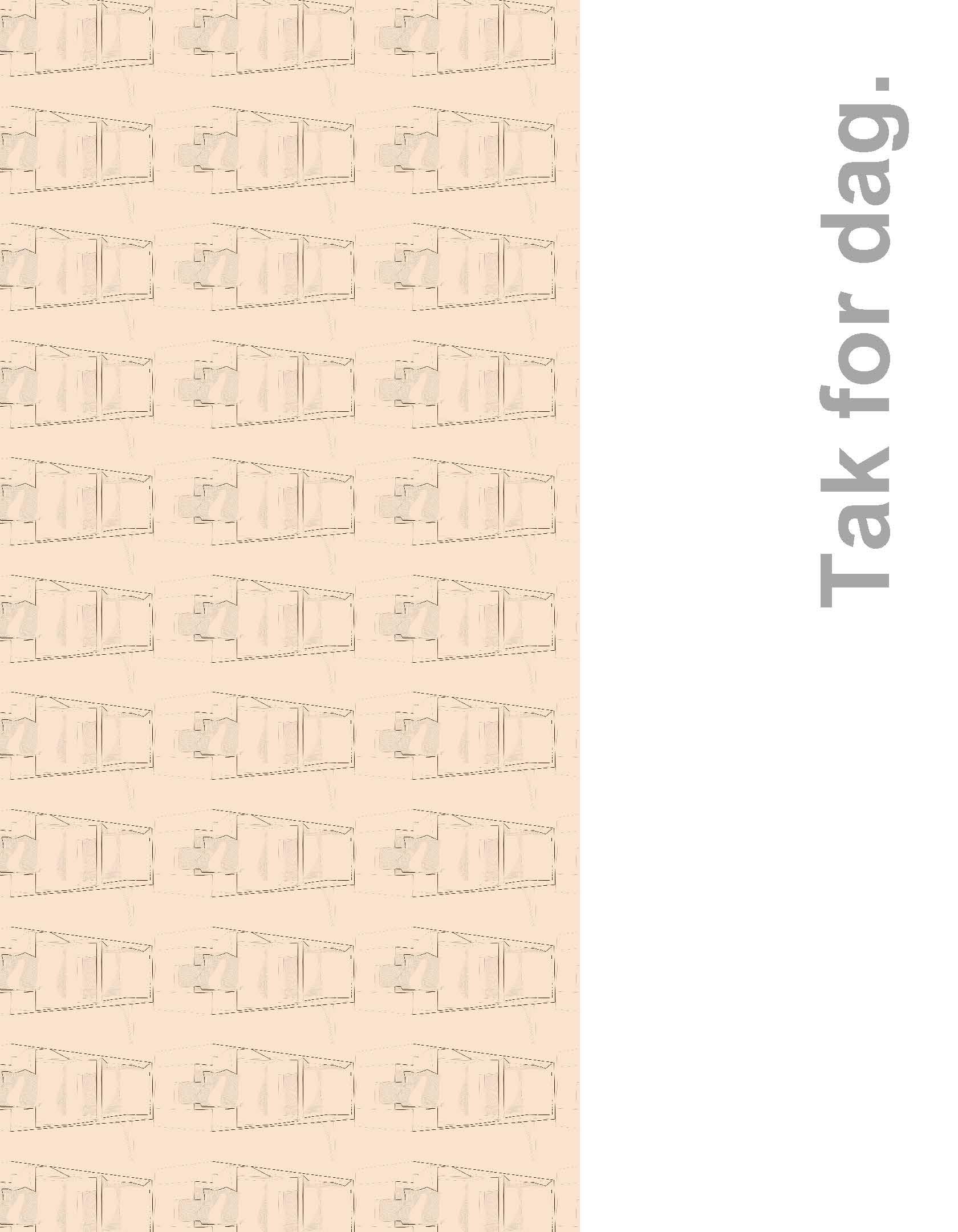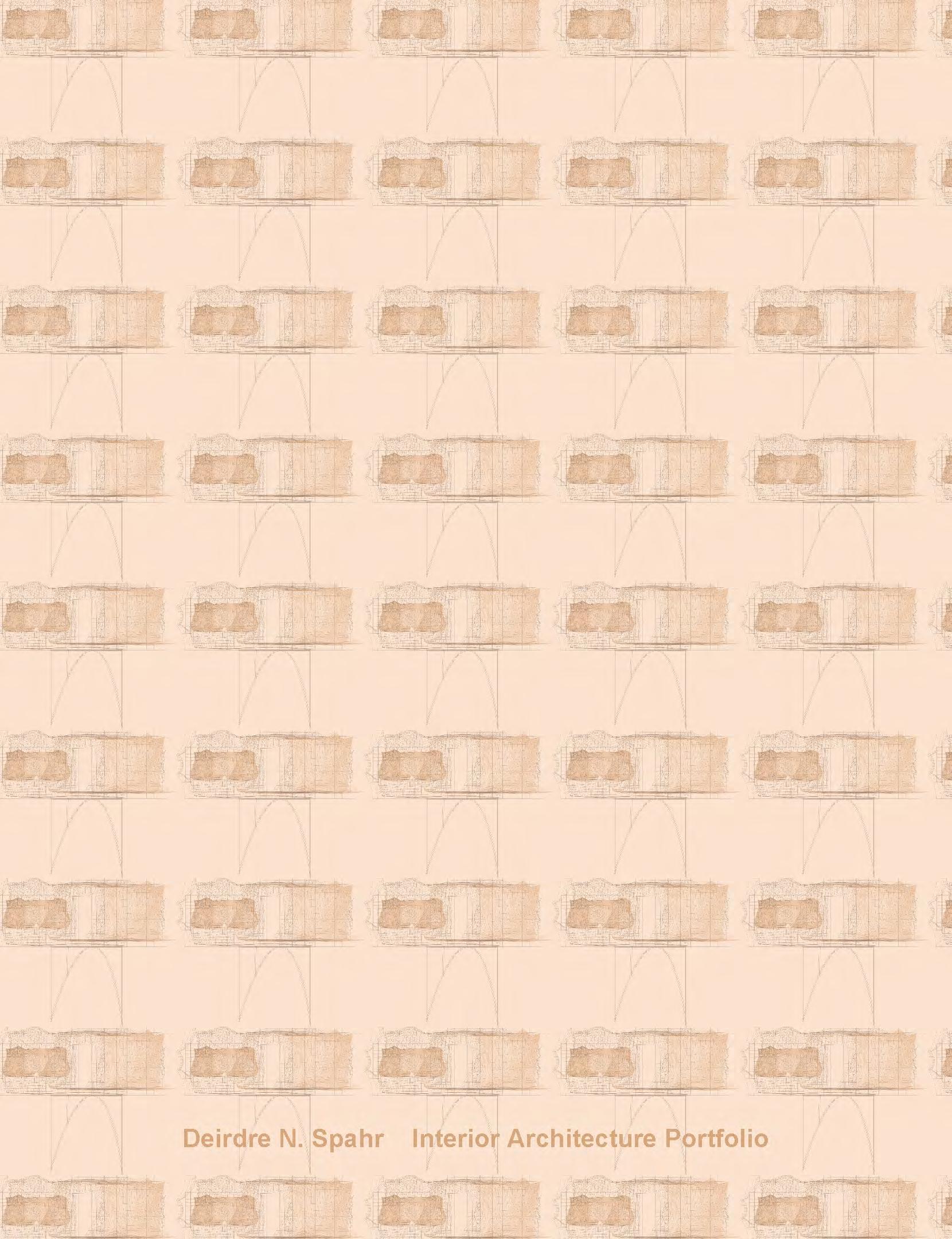




Recent graduate with a Master of Science in Interior Architecture and a background in education, environmental science, and the visual arts. Looking for opportunities in commercial interior design and design research. Focused interest in human behavior within the built environment, sensory experience, daylighting, environments for neurodivergent users, adaptive reuse projects, and wellbeing. I am excited to apply my lived experience as an educator towards the design of working, learning, play, and health spaces.
Experience
2021 - PRESENT
Freelance 3D Modeling & Rendering
3D modeling and rendering in Revit, Rhino, Enscape and photoshop; 2D drawings and floorplans in Revit and CAD
2021 - PRESENT
Research Assistant
Synesthetic Research & Design Lab, Jefferson University
Literary research; presentation drawing preparation
2021 - 2022
Drafting & Administrative Assistant
Boland Woodworking
Project documentation management; construction drawing preparation; measured survey
2009 - 2019
Educator, Grades K-8
Shining Star Waldorf School; Rewild Portland; Waldorf School of Philadelphia
Teacher for grades K-8; language arts, math, science, history and art
2002 - 2006
Program Coordination Assistant
EarthPledge NYC; Doctor’s Without Borders
Public education program coordination; research; advocacy and outreach
A photo timeline of design process development:


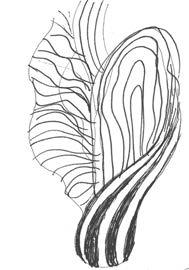
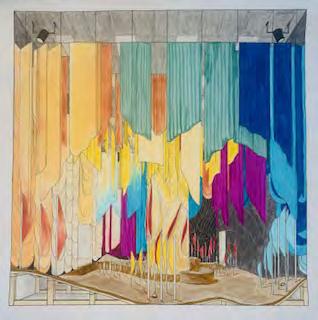
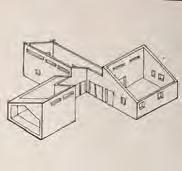
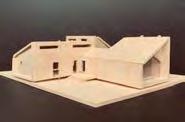
Education
2020- 2023
MS Interior Architecture
Jefferson University
2011- 2013
Waldorf Education Certification
Antioch University
2006 - 2009
BA Environmental Studies
City University of New York
2000- 2002
Sustainable Development
Friends Global Program
Memberships & Affiliations
Skills
Autodesk Revit, AutoCAD
Sketchup, Rhino
Adobe Creative Suite
Hand Drafting
Sketching
Design + Product Research
Data Visualization
AI Assisted Specifications
AI Assisted Visualization
Presentation Development
Awards & Achievements
Tau Sigma Delta First Place
Design with Light / IES Philadelphia 2022
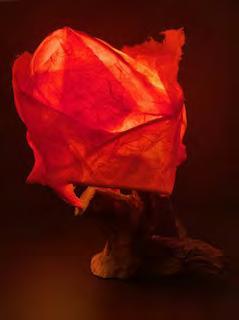


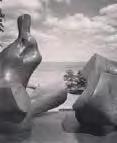
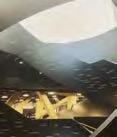

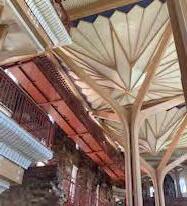
Contact
(718) 724-4477
dnspahr@gmail.com




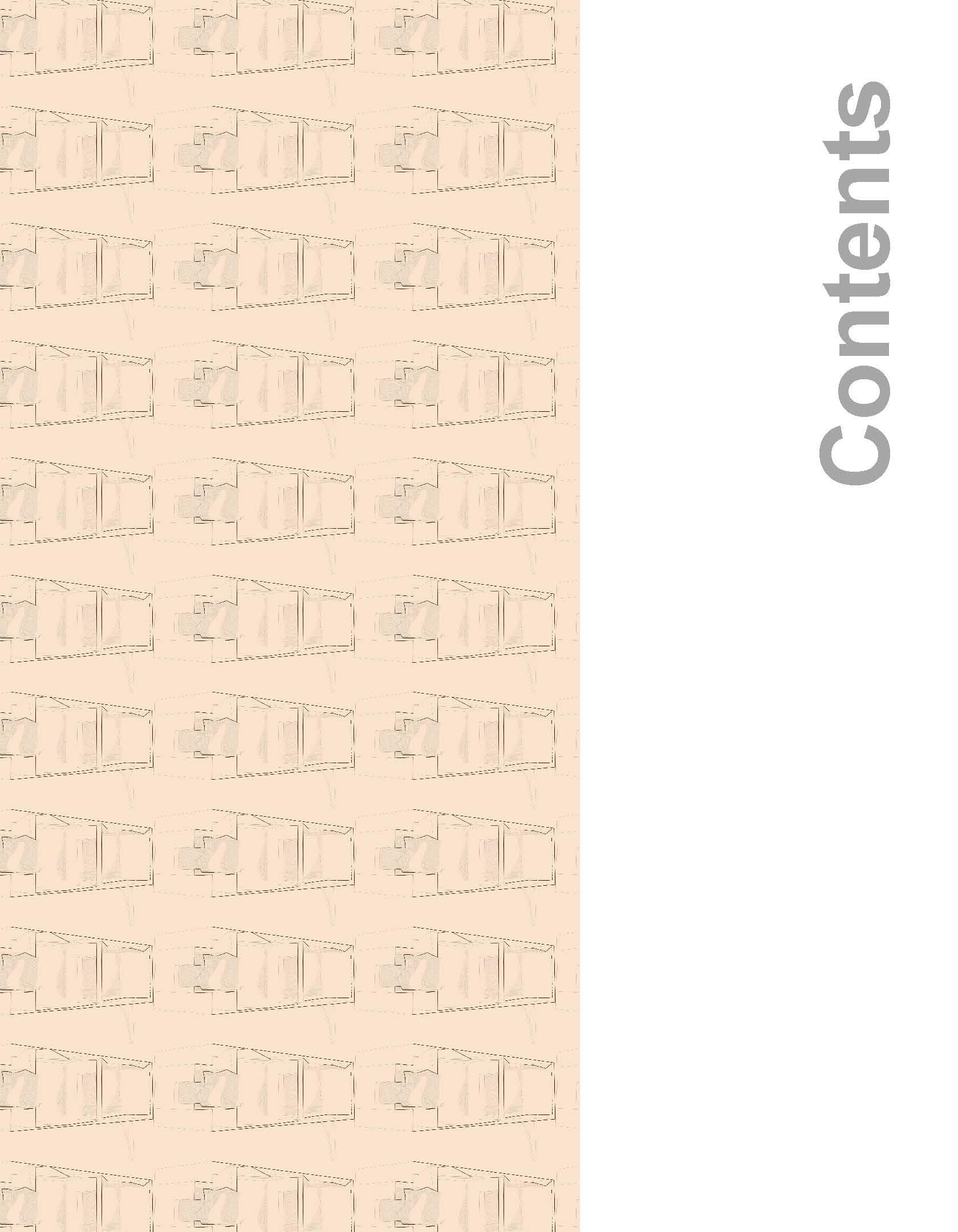
Wingohocking Creek School + Autism Assessment Center
P1-10
Floating Storytellers Library
P11-16
MadBjerg Kulturhuset
P17-24
Jefferson University Equity + Inclusion Center
P25-28
Point Breeze Community Center + Food Co-op
P29-32
Cerro Pedernal Visitors Pavilion
P33-38

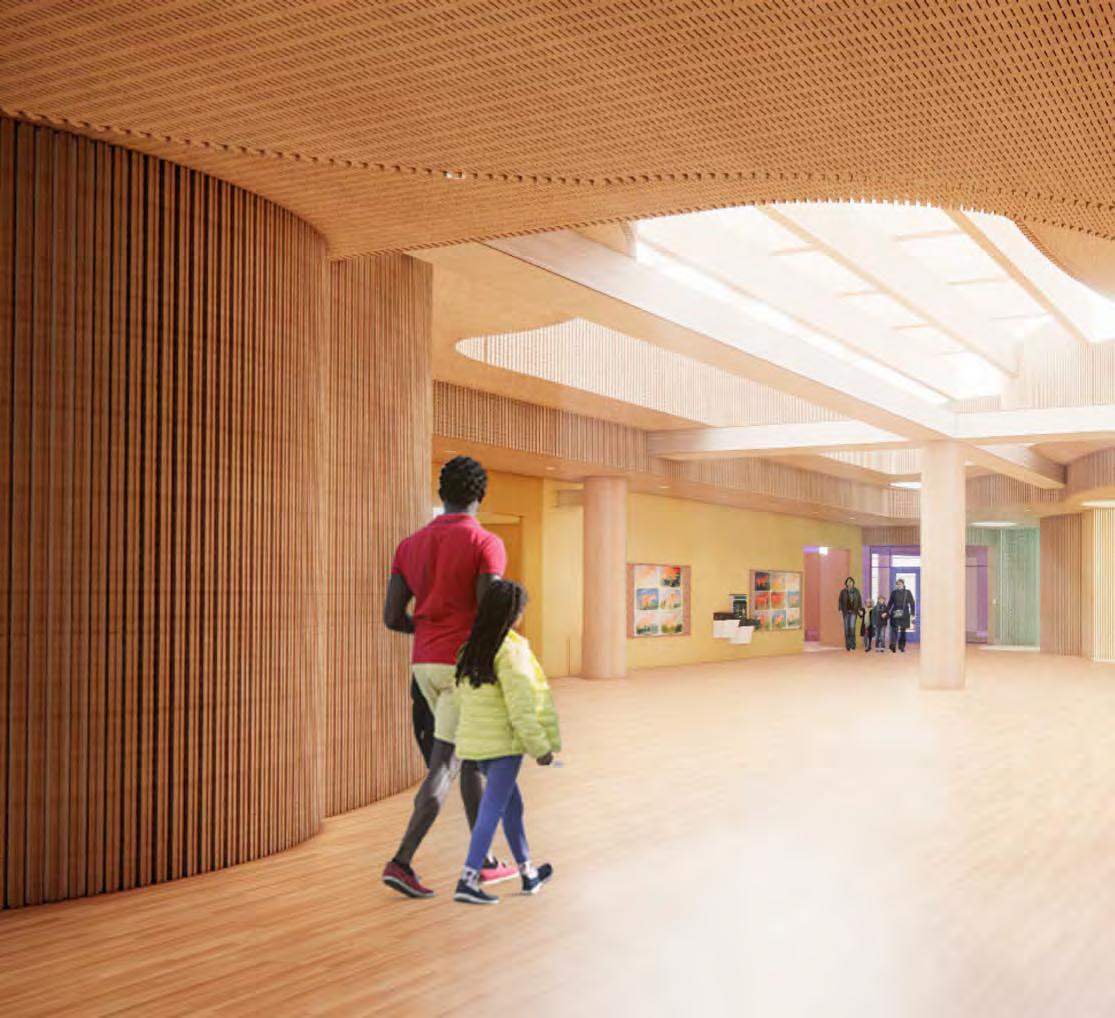

Graduate Thesis Project / Advised by Severino Alfonso
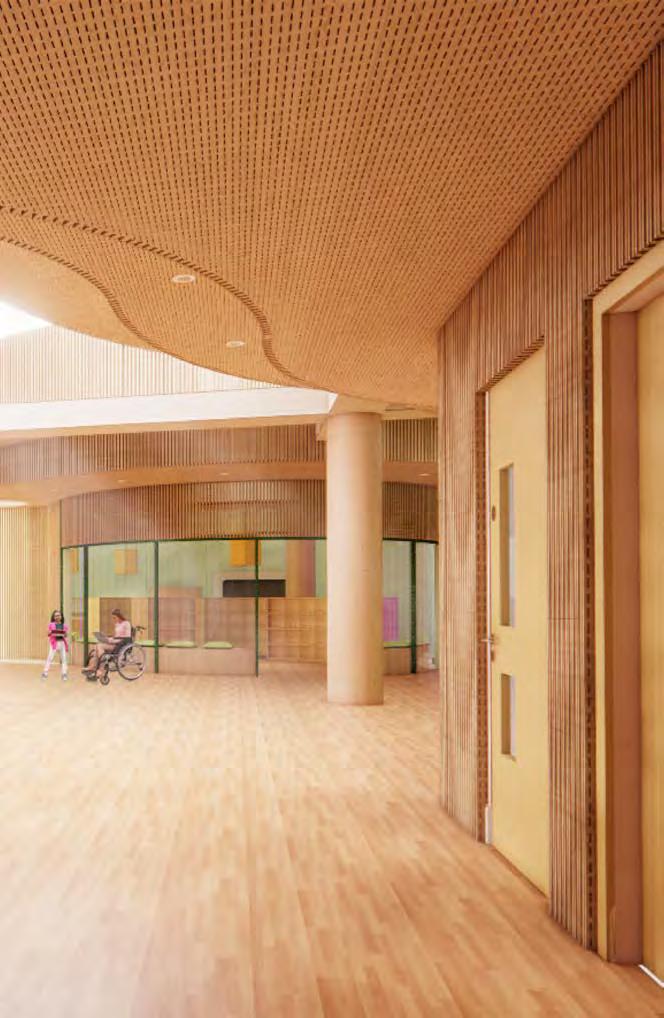
LOCATION
EAST MT. AIRYPHILADELPHIA, PA
AREA OF SITE
CONCEPT 45,000 SQ/FT 2023
YEAR PROG RAMS
REVIT ENSCAPE ADOBE CS
All Paths Lead to Illumination: Daylighting design through indirect illumination and sensory zoning for the creation of healthier educational and work conditions for autistic users with a wide variable of differences in sensory needs and preferences.
Daylighting design for autism is an area of contentious debate. Autistic individuals can experience greater sensitivity to the changing conditions of natural light. However, research shows that exposure to sufficient natural light levels has a positive impact for autistic people’s health.
This project utilizes design strategies supported by existing autism design guidelines, developed through the work of Magda Mostafa (ASPECCTS tm) and Kristi Gaines. A consistent level of daylighting integrated with artificial lighting, shading system controls, and finish materials, provide a zoned, light sensory experience that supports the users comfort and wellbeing.
Indirect Daylighting Strategies
Lighting Design Requirements:
- Consistency
- Intensity
- Zoning
- Indirect
- Control
- Choice
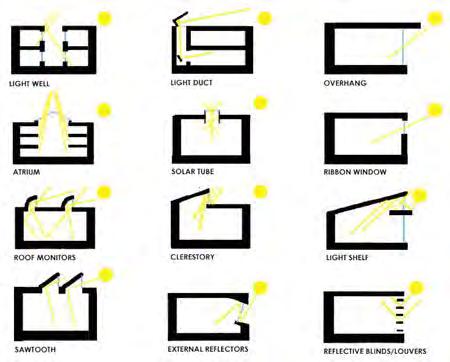
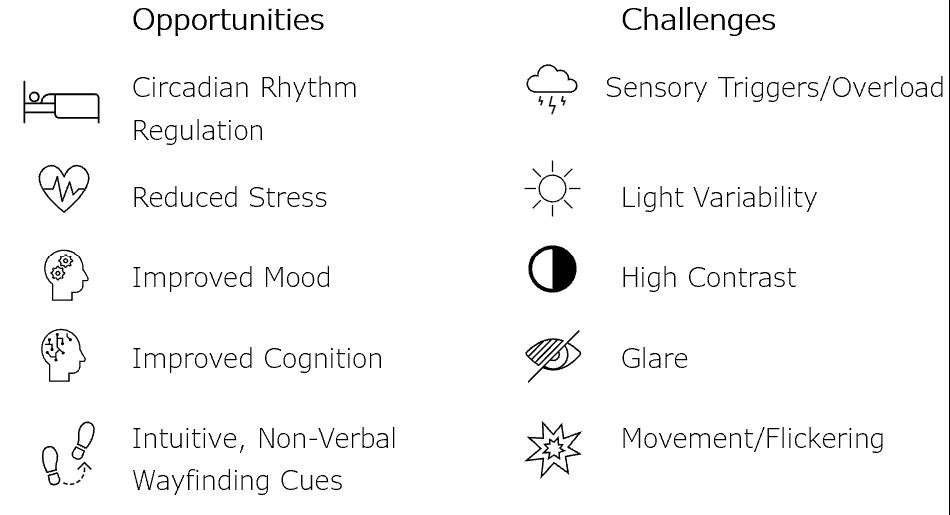
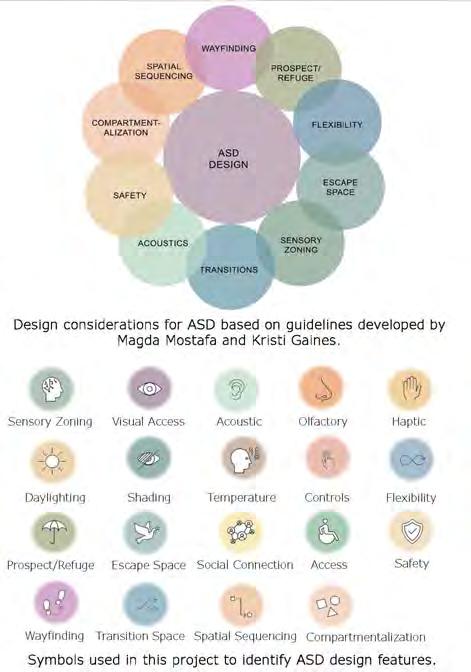
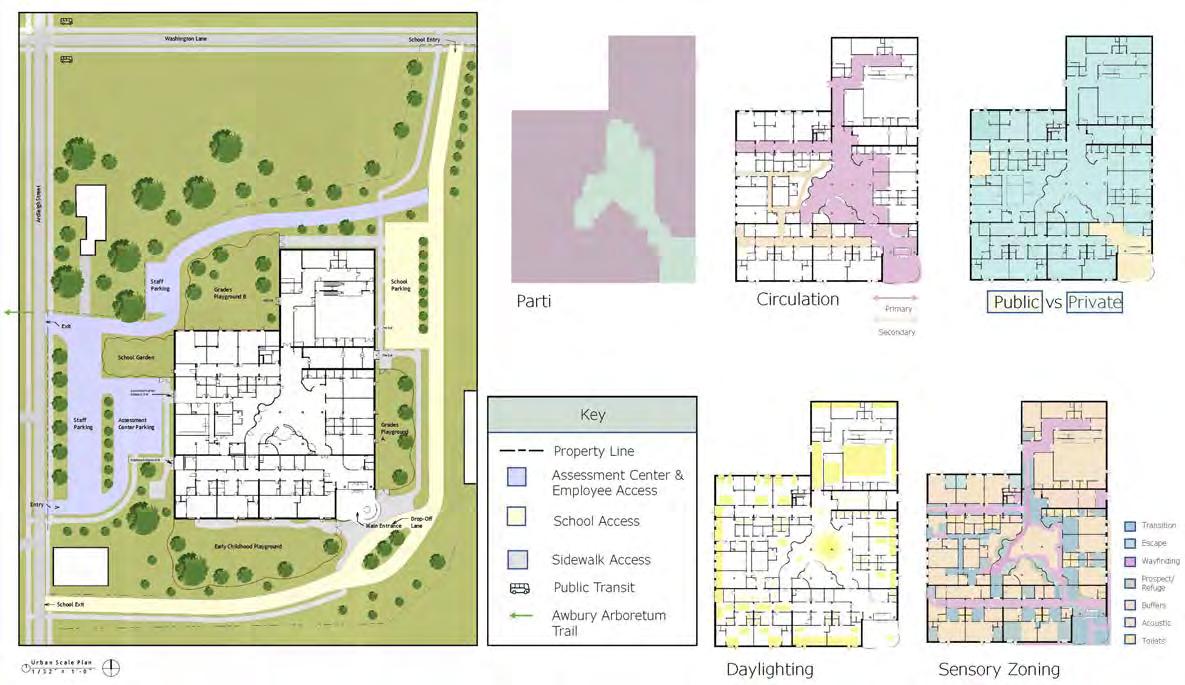
Floorplan is oriented to maximize optimal daylight to classrooms and central corridor. Classrooms hug exterior walls and have direct access to outdoor green areas. Central corridor is daylit from above by large atrium on a N/S axis with controlled E/W exposure. Spaces are zoned based on function and sensory experience, with transition or buffer spaces in between. The assessment center is public facing, while school entrances have greater privacy.
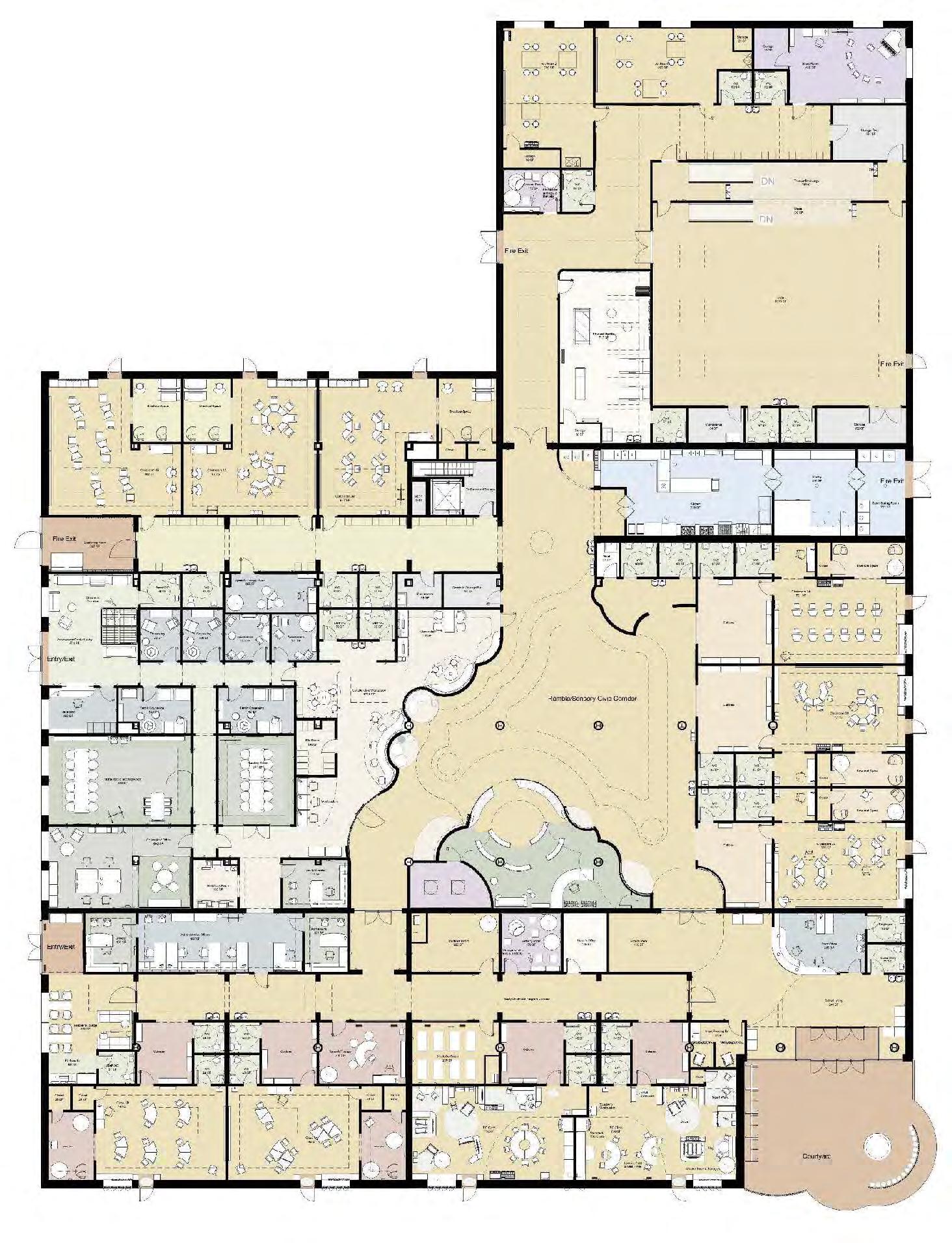
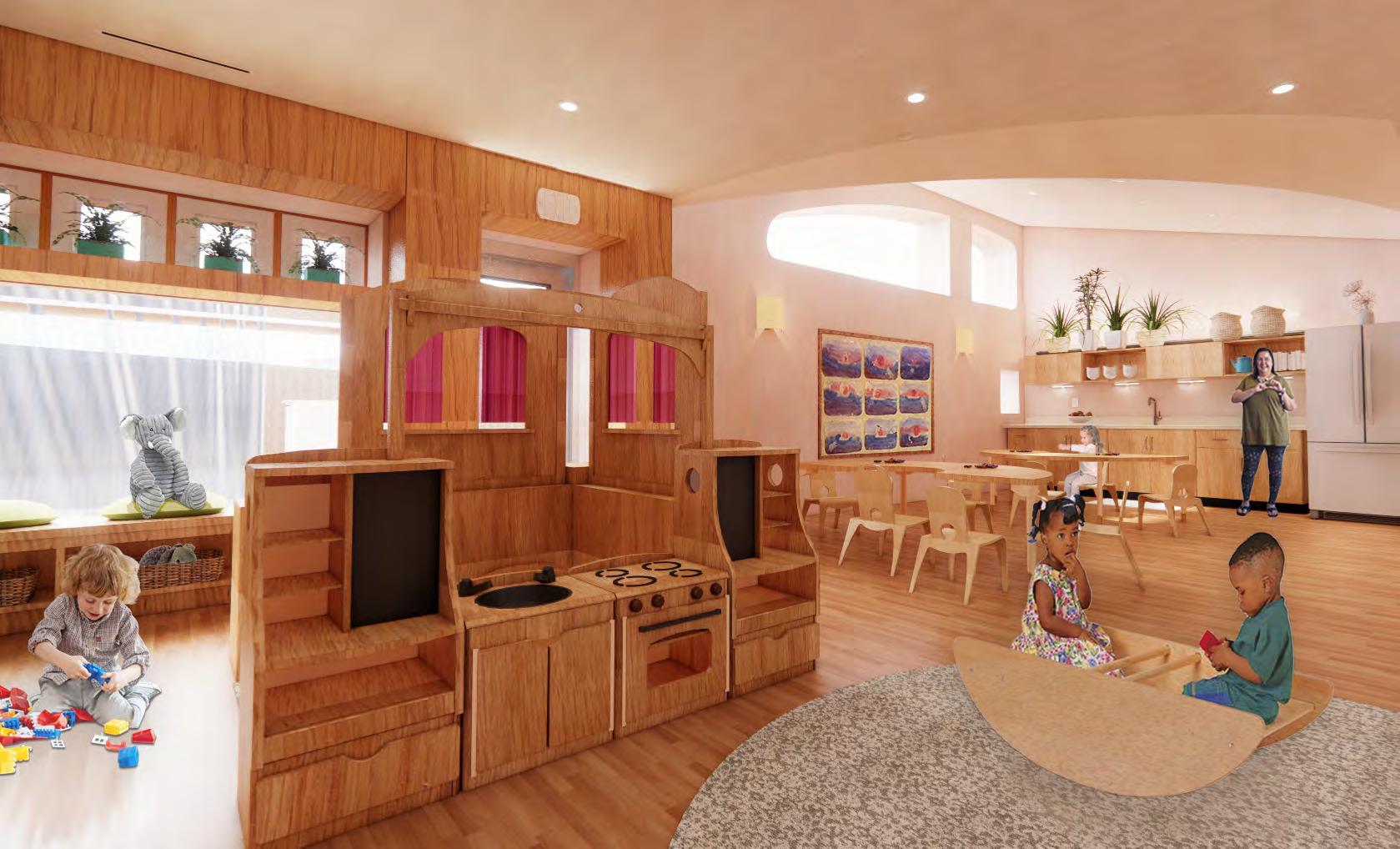
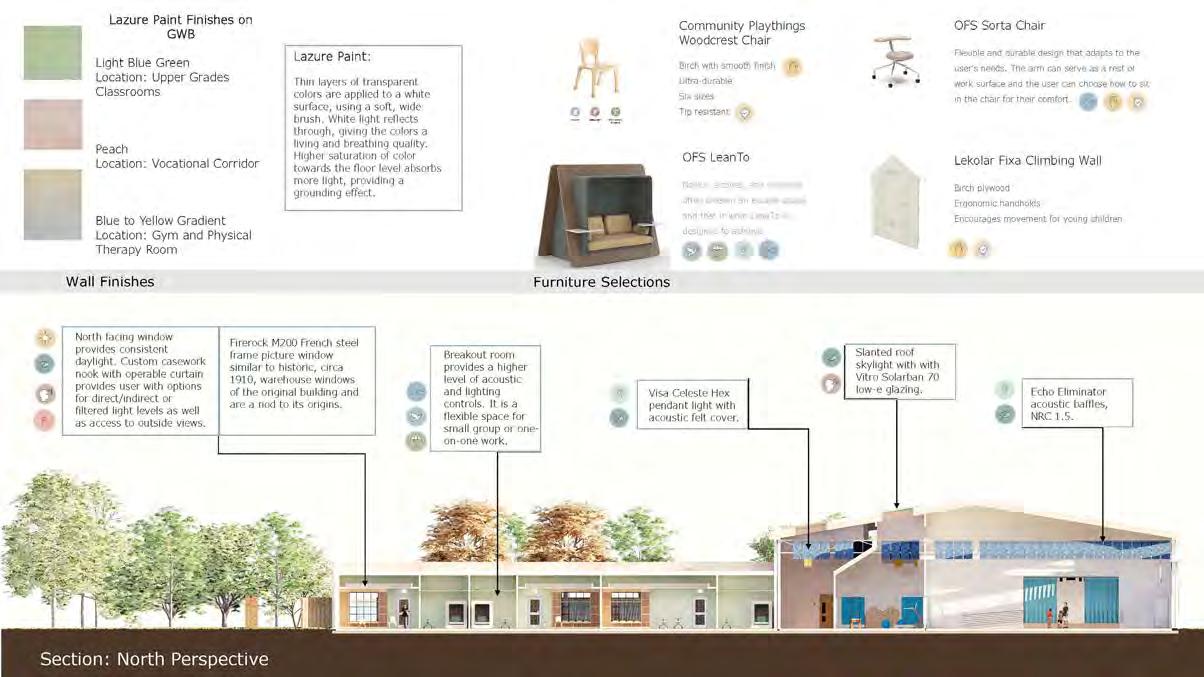
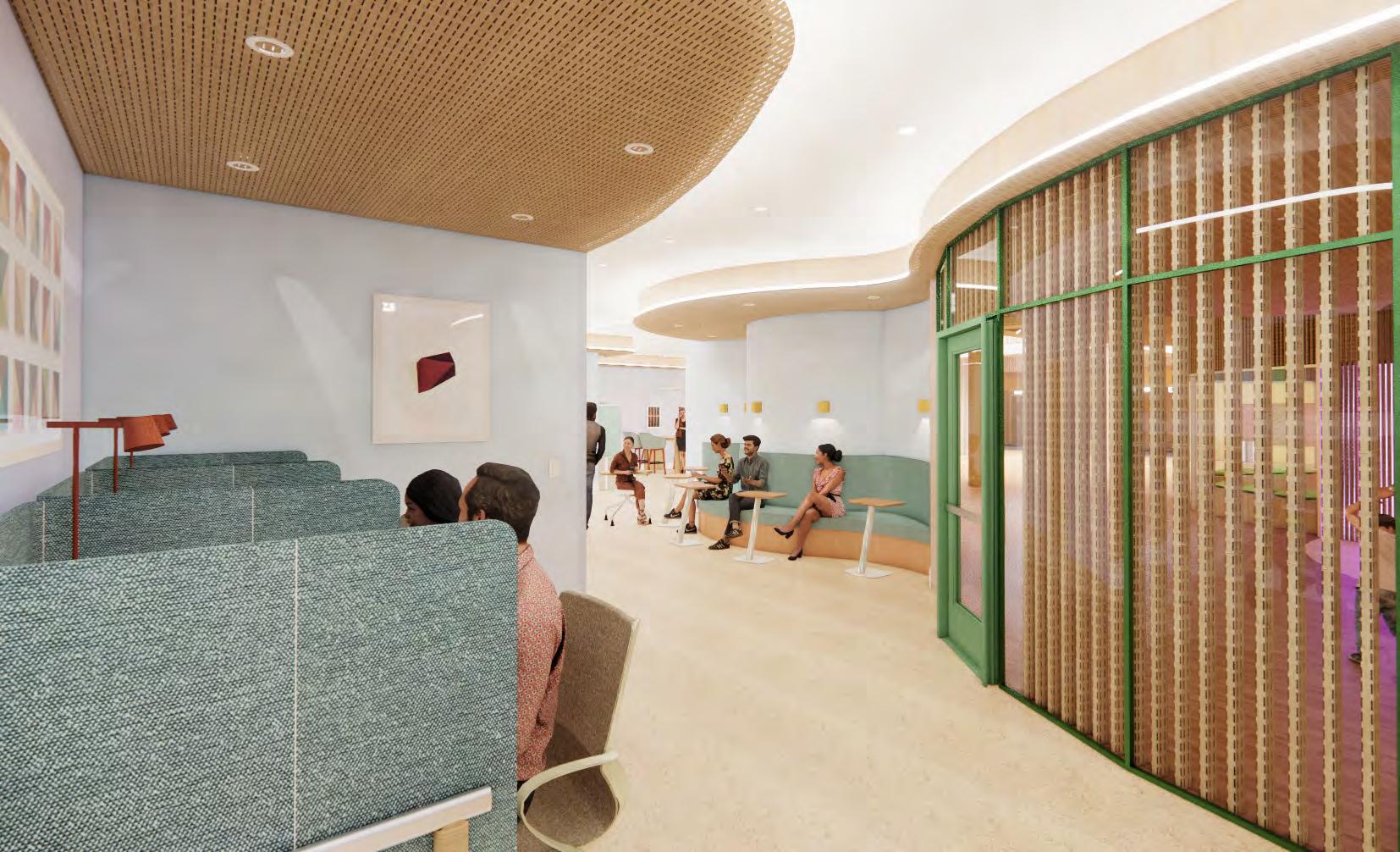
Collaborative Faculty Workspace
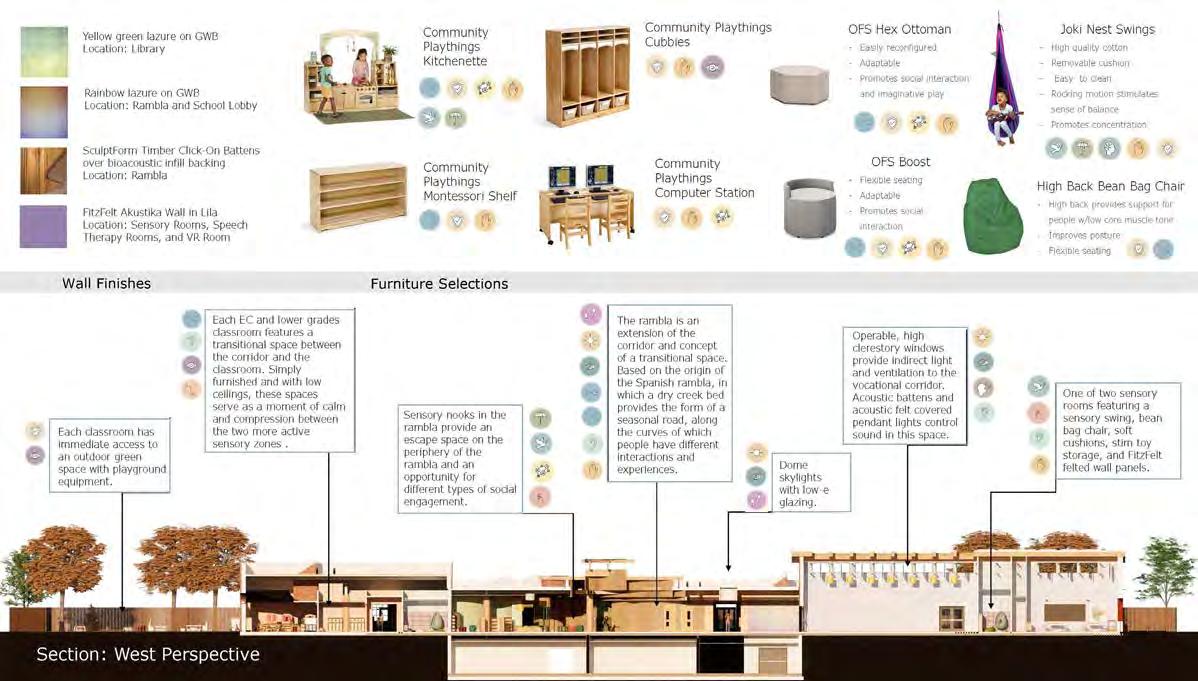
A. Low-e glazed, high skylights, provide diffused light to gym. Direct light and contrast reduced by architectectural elements and acoustic baffles.
B. Low-e glazed central atrium skylight. Direct sunlight and contrast reduced by beam elements, oriented N/S to block E/W direct light and glare. Sensor contolled Draper shade protects space from glare and heat gains.
C. White glazed dome skylights provide diffuse daylight and focal points for wayfinding through rambla.
D. North facing monitor skylights provide consistent light for classrooms, offices, and corridors.
E. Velux sun tunnels provide focused daylight to hard-to-reach spaces and task surfaces.
F. Large picture windows on north façade provide consistent light for vocational corridor, double height space, art and music rooms.
G. Motorized high clerestory on east and west side of gym space permit indirect light into double height space. Sensor controlled shades prevent glare and heat gains.
H. Large façade window on south side of gym with exterior light shelf bounces daylight towards ceiling of athletic space. Three foot roof overhang protects interior from glare.
I. High, deep sills, and curtains shield rooms from glare and heat gains along east and west facades. In east and south façade classrooms, casework nooks expand sill depth, provide a curtain easily operable by students, and creates an interior light shelf below operable portion of window.
J. South façade windows feature exterior light shelfs that reflect lights towards interior ceilings.
K. Main school lobby is shaded from southern exposure by covered entry and brick screen walls.
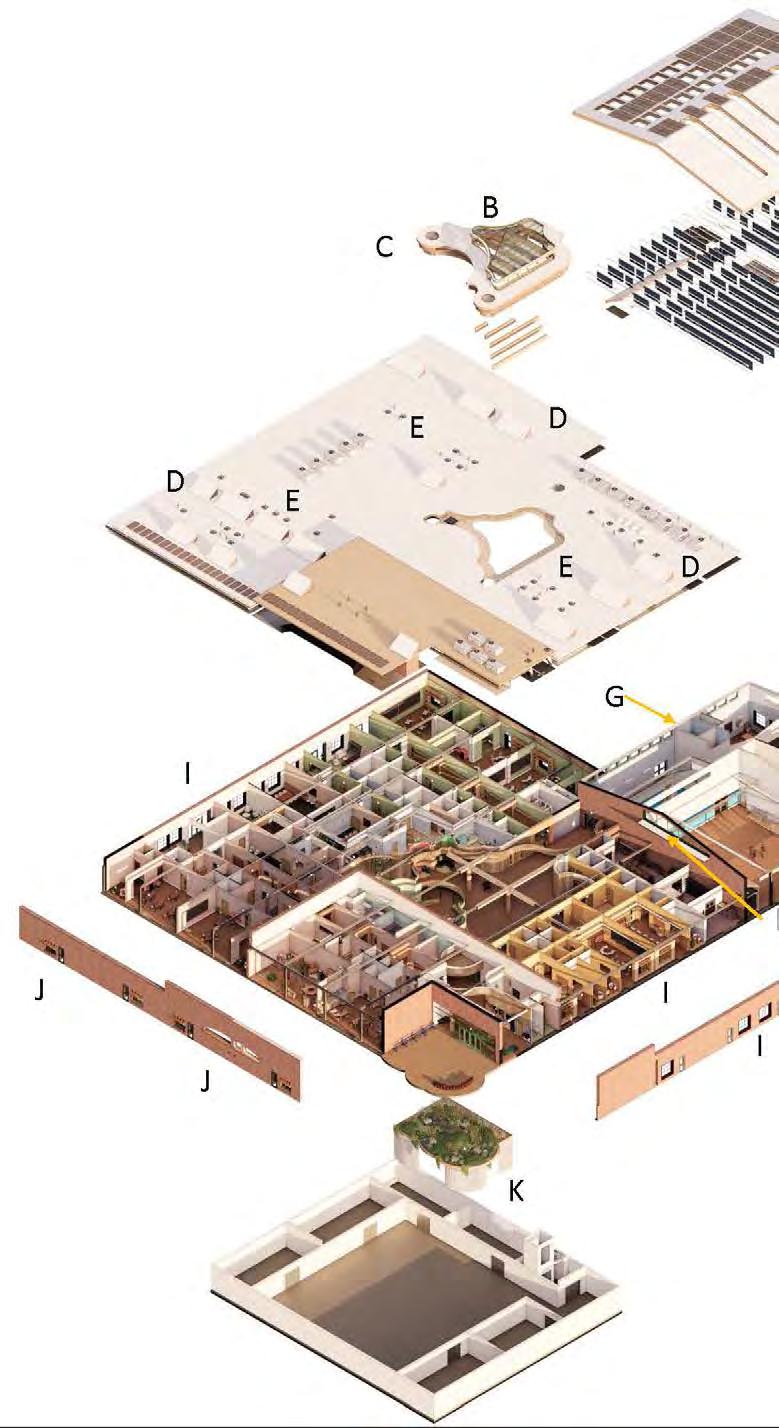


1. Rainwater feature and open-air skylight provides focal point and daylight for protected gathering space and main school entry.
2. Operable clerestory windows and large picture window (with curtain) set in exterior facade behind a casework nook, bring indirect light into all classrooms.
3. Domed ceilings bounce indirect light from high, organic shaped window, creating a soft glow in kindergarten focused task area.
4. Custom, north-facing, monitor skylights with Vitro Solar Ban 60 glazing, permit 70% of visible light to pass through and block 62% of solar energy, controlling light levels and heat gain.
5. Velux circular dome skylight with white acrylic glazing.
6. Draper Motorized Skylight FlexShade mitigates glare, provides UV protection and controls solar heat gains.
7. Rambla atrium with Vitro Solarban 70 low-e glazing, permits 64% of visible light to pass and blocks 94% of UV energy.
8. Two layers of 3ft deep beams diffuse light, preventing glare and direct daylight.
9. Large, sloped skylights light atrium with Vitro Solarban 70 low-e glazing.
10 Velux light tunnel skylights provide daylighting to hard- to-reach spaces.
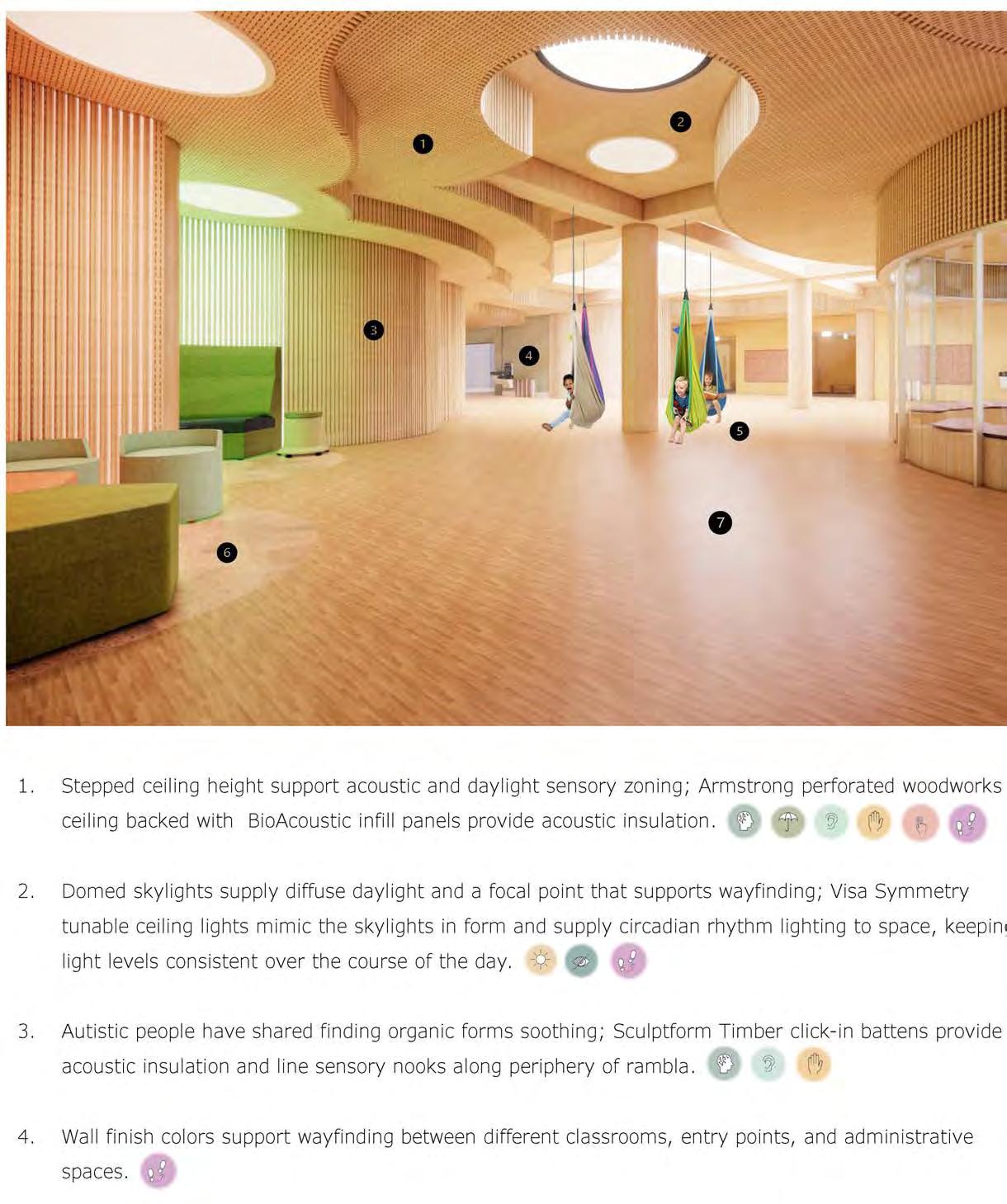
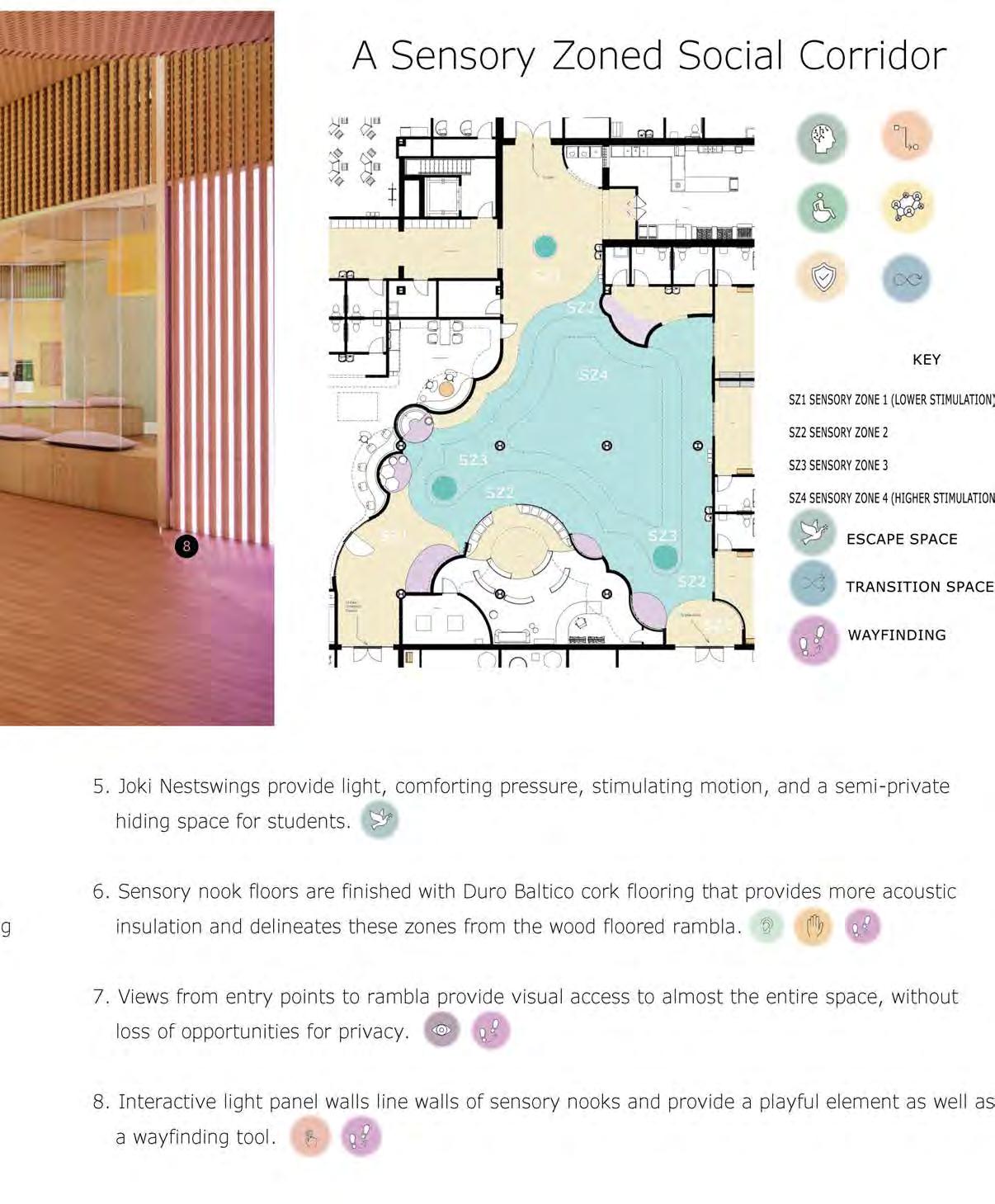
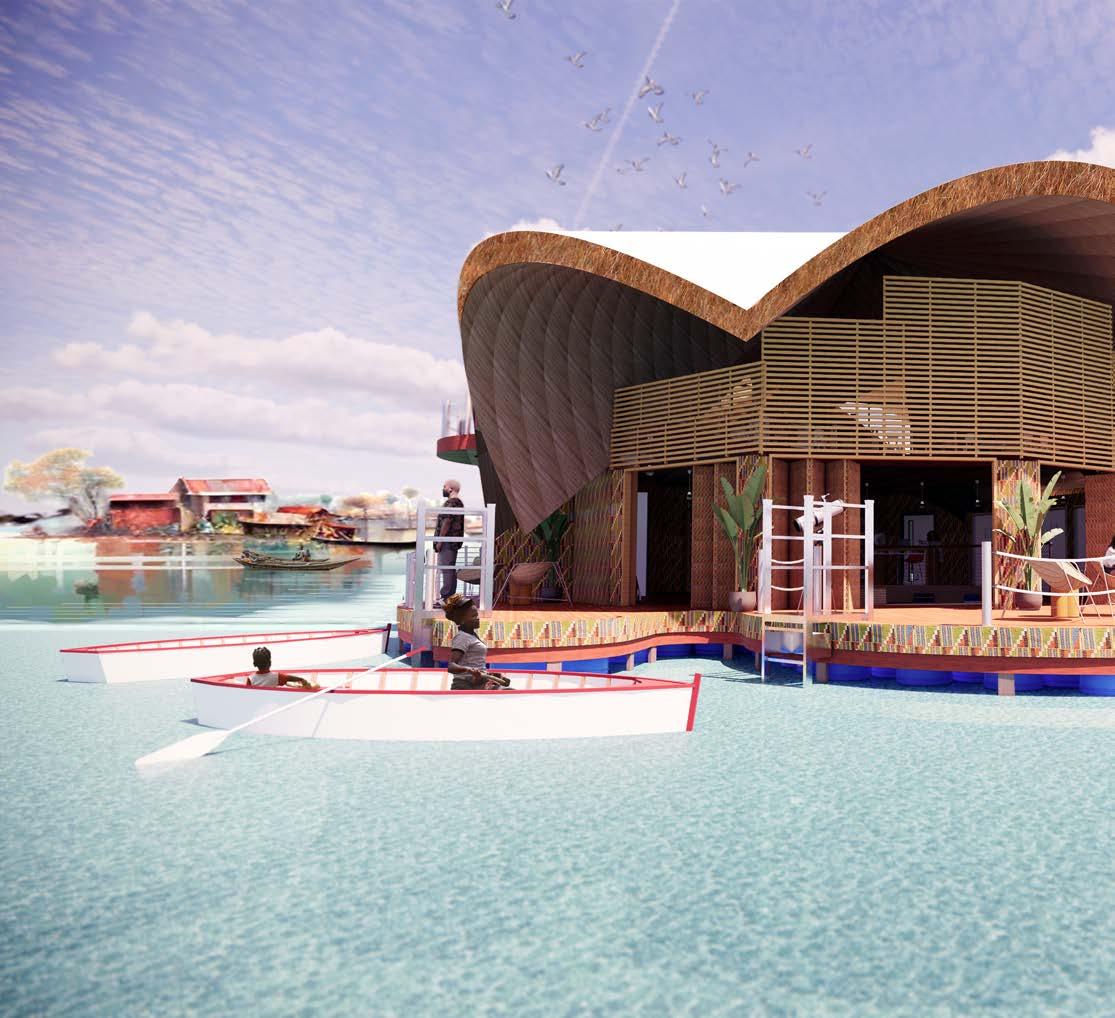
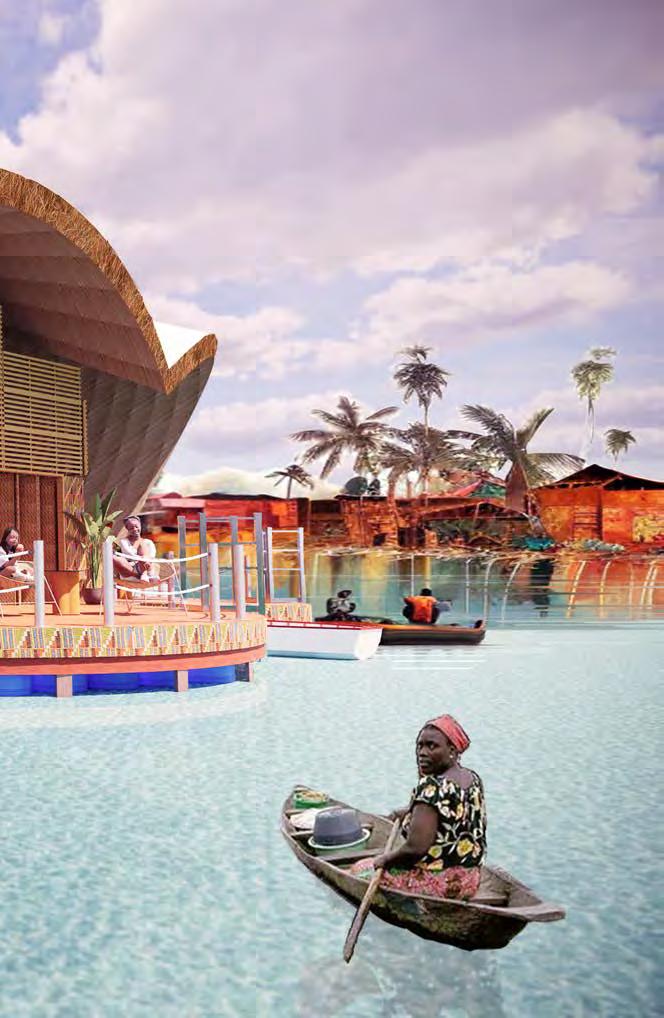
AREA OF SITE
CONCEPT 3,230 SQ/FT 2023
YEAR PROG RAMS
RHINO
REVIT
ENSCAPE
ADOBE CS
DISCORD AI
Inspired by the power of the human voice and storytelling as an accessible gateway to literacy, the Floating Storyteller’s Library is envisioned as a collective repository of knowledge.
Literacy rates in the region are low and the people here lack access to electricity and the internet. Ganvie is rich, however, with oral storytelling traditions. Through designing a space for the preservation of oral history, this library seeks to empower many
Ganvie is the largest lake village in Africa. Founded by the Tofinu on Lake Nokoue’ in the 17th century, to evade the Fon, who were engaged in kidnapping for selling people into the trans-Atlantic slave trade. The Fon’s religious beliefs did not permit them to attack people who lived on water. The Tofinu named the town Ganvie, meaning “We Survived,” and built a society centered around fishing and aquaculture. Today, poverty and environmental challenges, caused by sewage, tourism, and the overgrowth of invasive water hyacinth, are a threat to traditional ways of life and the local economy.
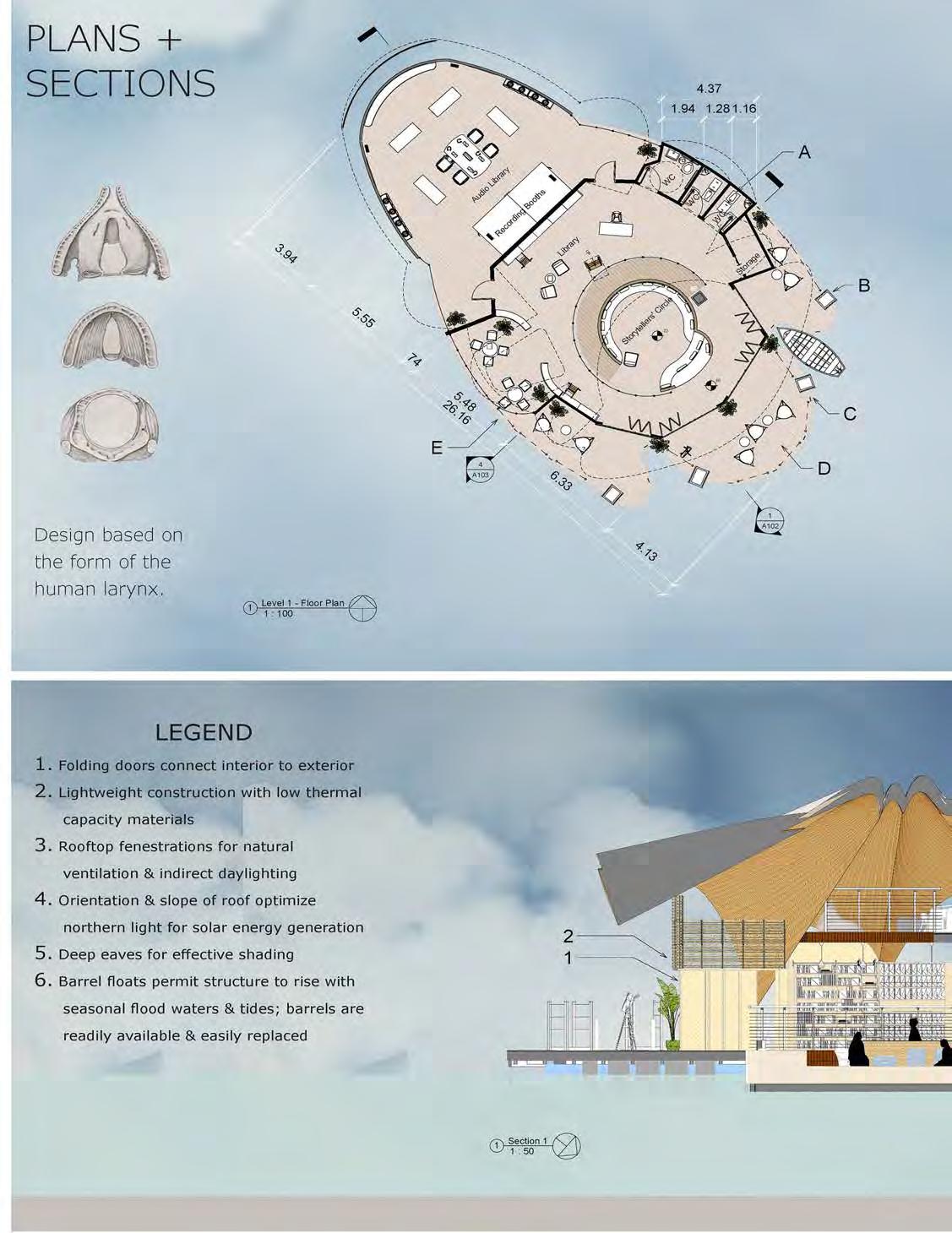
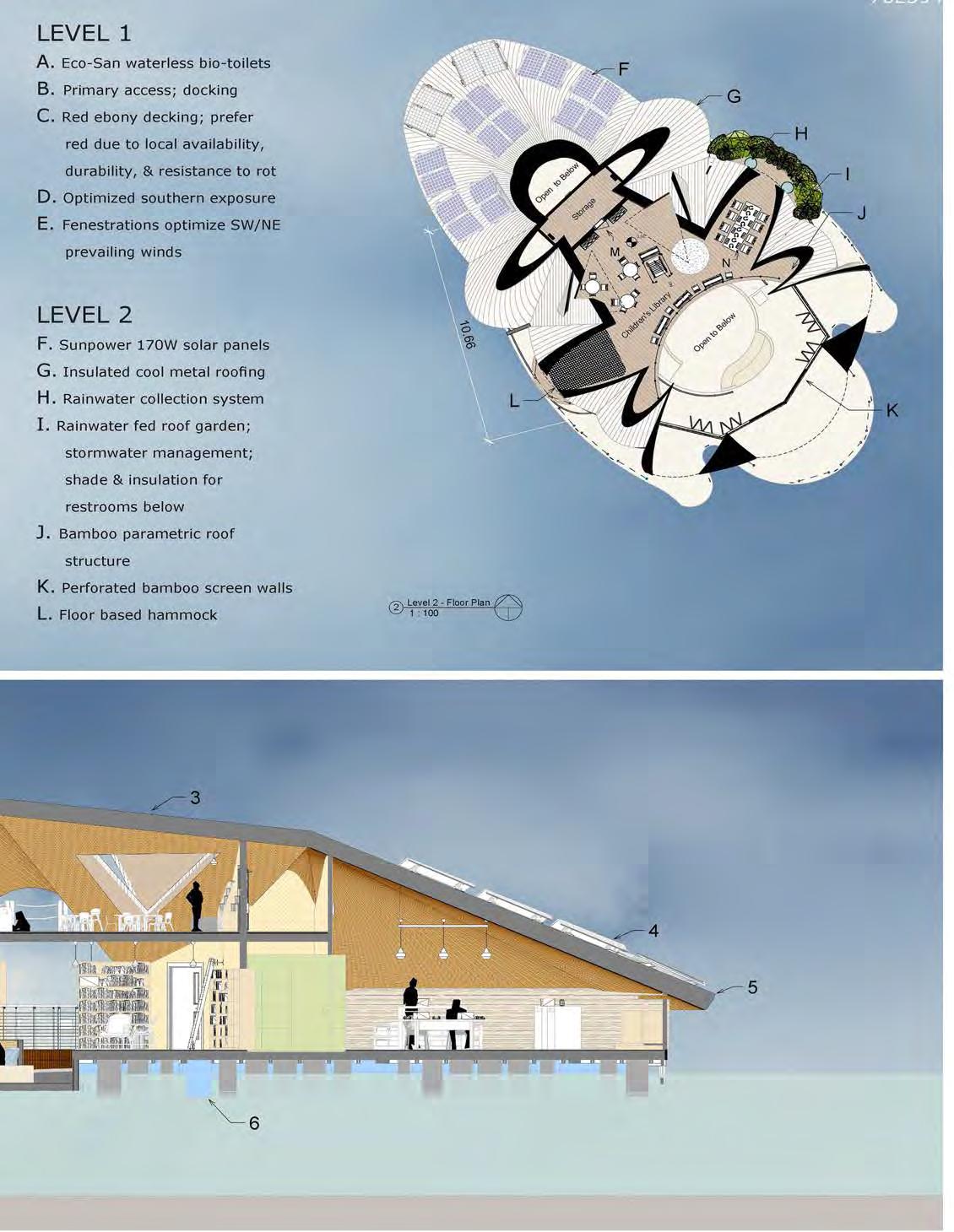
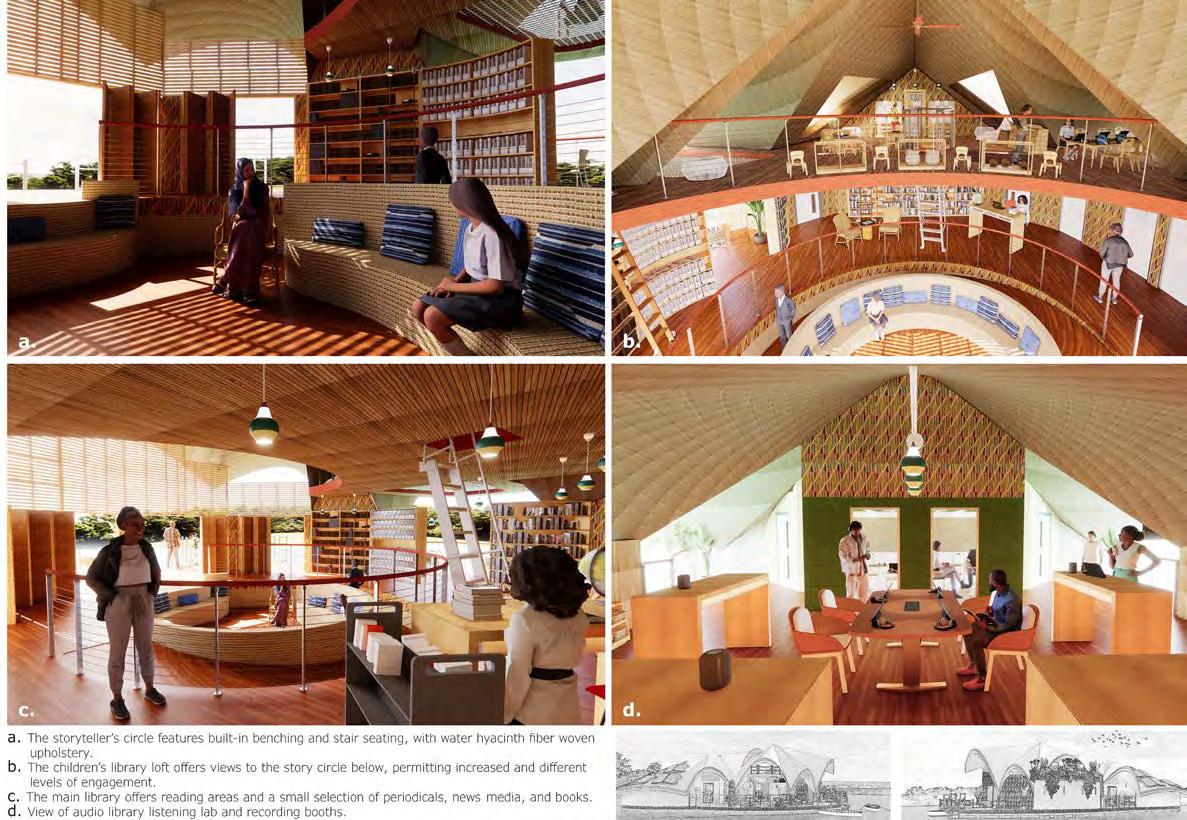
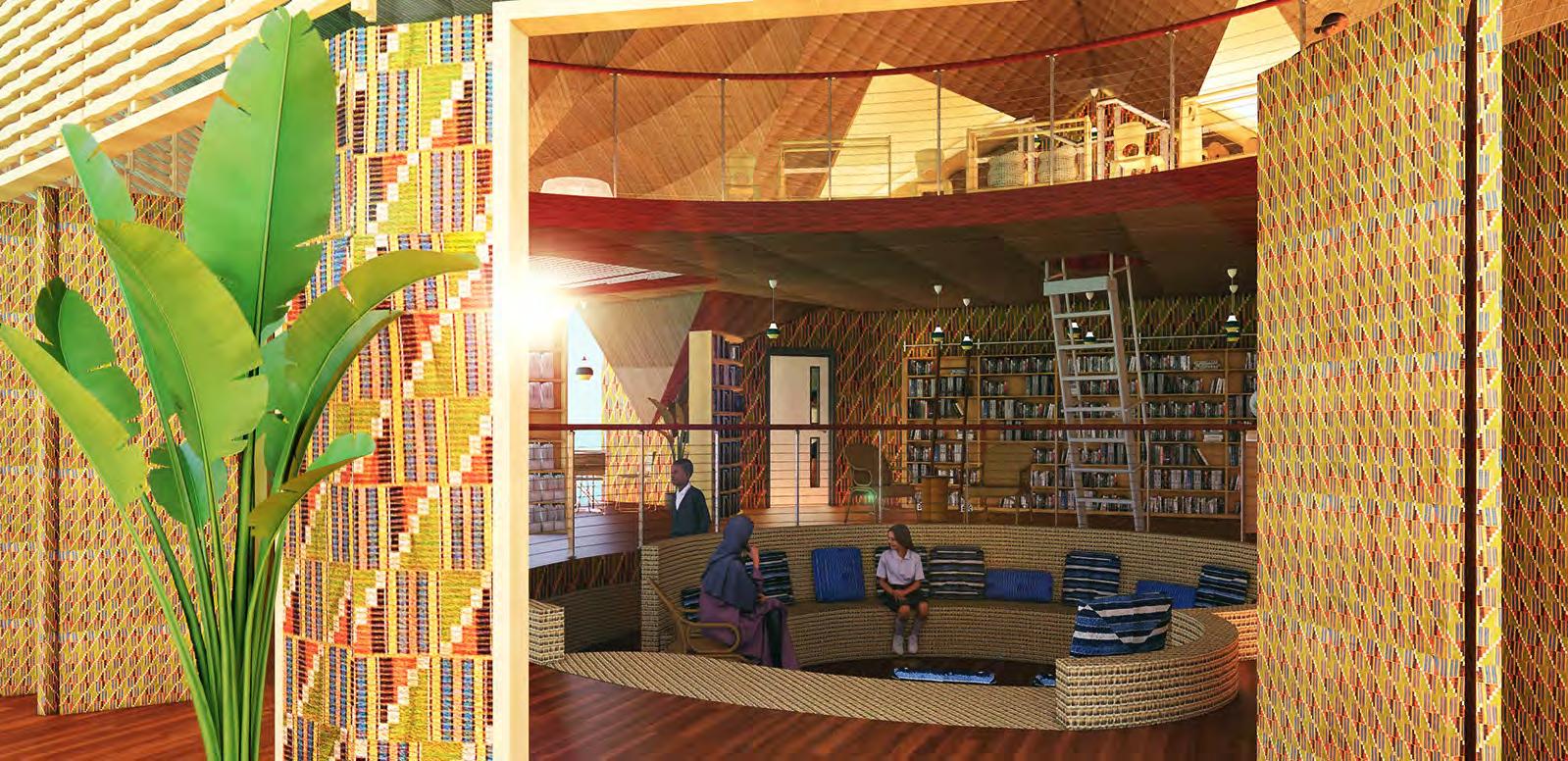
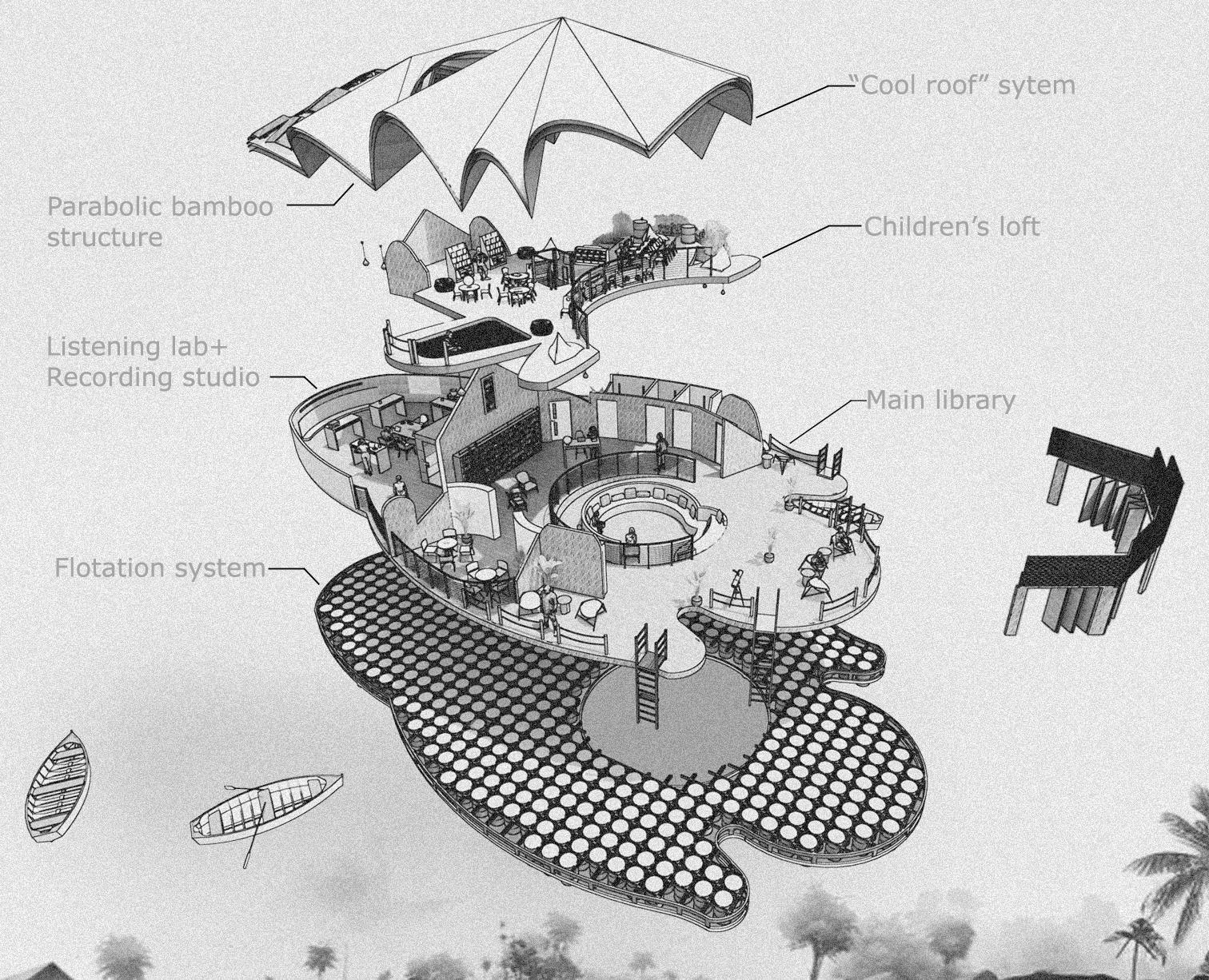
A. Red ebony
B. Water hyacinth panels
C.Traditional Benin textile patterns in paint
D.White corrugated metal
E. Water hyacinth plant
F. Benin woven textiles
G. Water hyacinth mat
H. Benin woven textiles
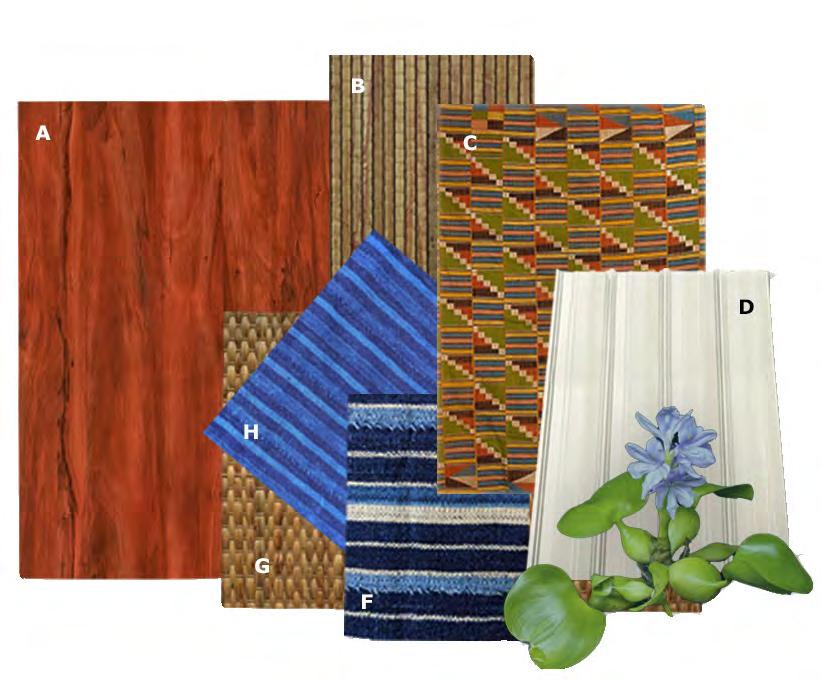
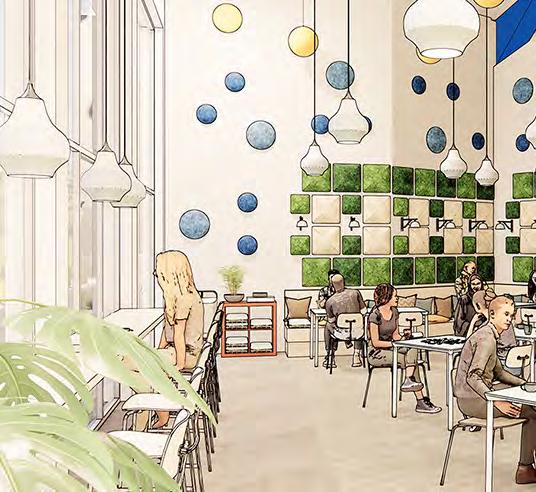

AREA OF SITE YEAR PROG RAMS
CONCEPT 6,500 SQ/FT 2022-23
REVIT ENSCAPE ADOBE CS
MadBjerg Kulturhuset is an adaptive reuse design project for an existing cultural house within an early 20th century street car depot. The redesign was undertaken with the intent to increase community involvement and support for the organization’s mission to promote intercultural connections through cooking, gardening, and food waste reduction.
This project encapsulates the sum of my learning through the DIS Copenhagen summer session on Scandinavian Design and Adaptive Reuse Studies. I had the truly incredible experience of visiting architectural sites such as Dipoli, the home and studio of Alvar and Aino Aalto, Louisiana, the Artipelag Gallery, and the Kaleva Church. I was inspired through studies of Rieulf Ramstad Arkitekter’s Kornets Hus, colombo brick tiles, Danish furniture design, and local materials.
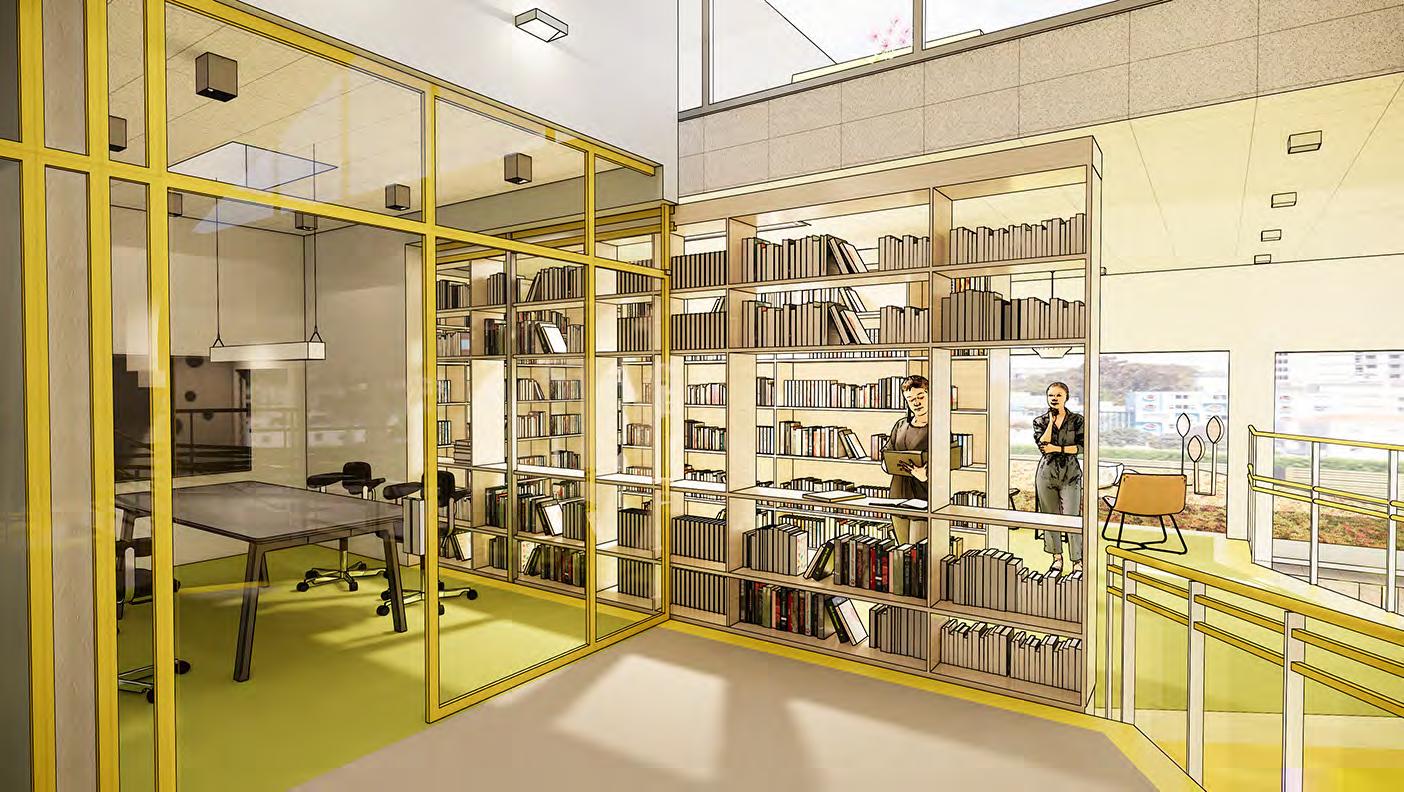
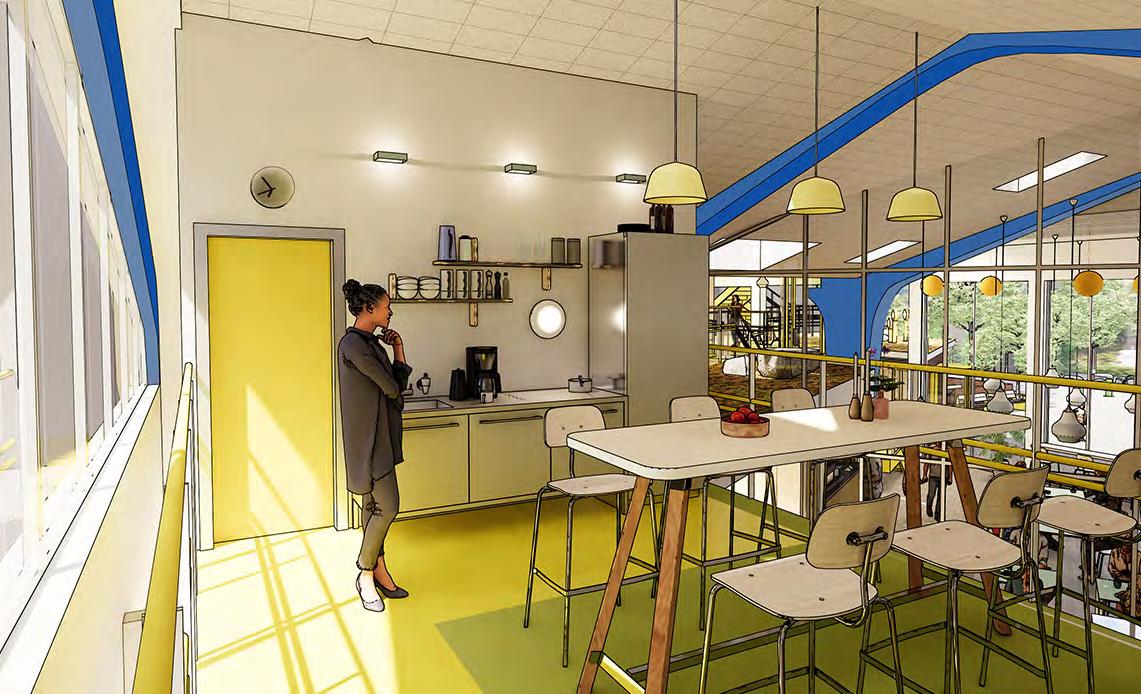
Staff Canteen


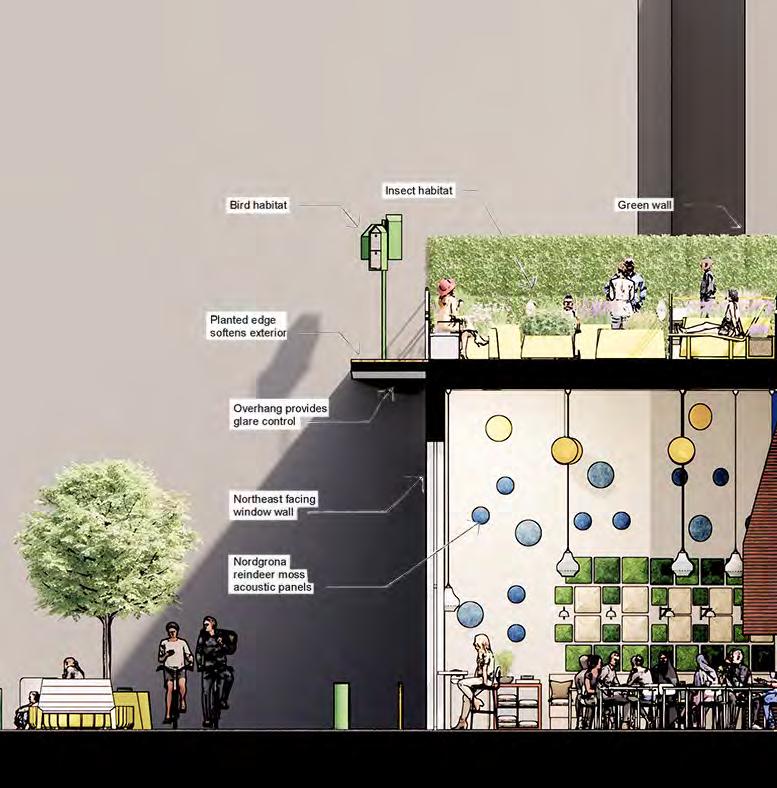
The public facing facade has northwest exposure and opens onto a small courtyard and world renowned skatepark. Orientation and structure of the roof permits NE and SW facing fenestrations for daylighting. The existing site is visually obscured from circulation through the courtyard, due to the location of the main entrance and NW facade design. The redesign opens the NW facade to the park, reorienting the main entrance for maximum visibility. Visual access into the cafe and teaching kitchens, with the large woodburning fireplace and bread oven

as a focal point, communicate the building’s function. The roof has been optimized as additional playspace for children and a community garden with adequate access to daylight. Exterior edgelines of the roof are softened with low maintenance sedum gardens, increasing the visual appeal of the building and providing additional habitat for pollinators. Noise from rooftop activities and the skatepark is buffered by the construction of a “mountain” facade, providing neighboring residences with greater privacy.
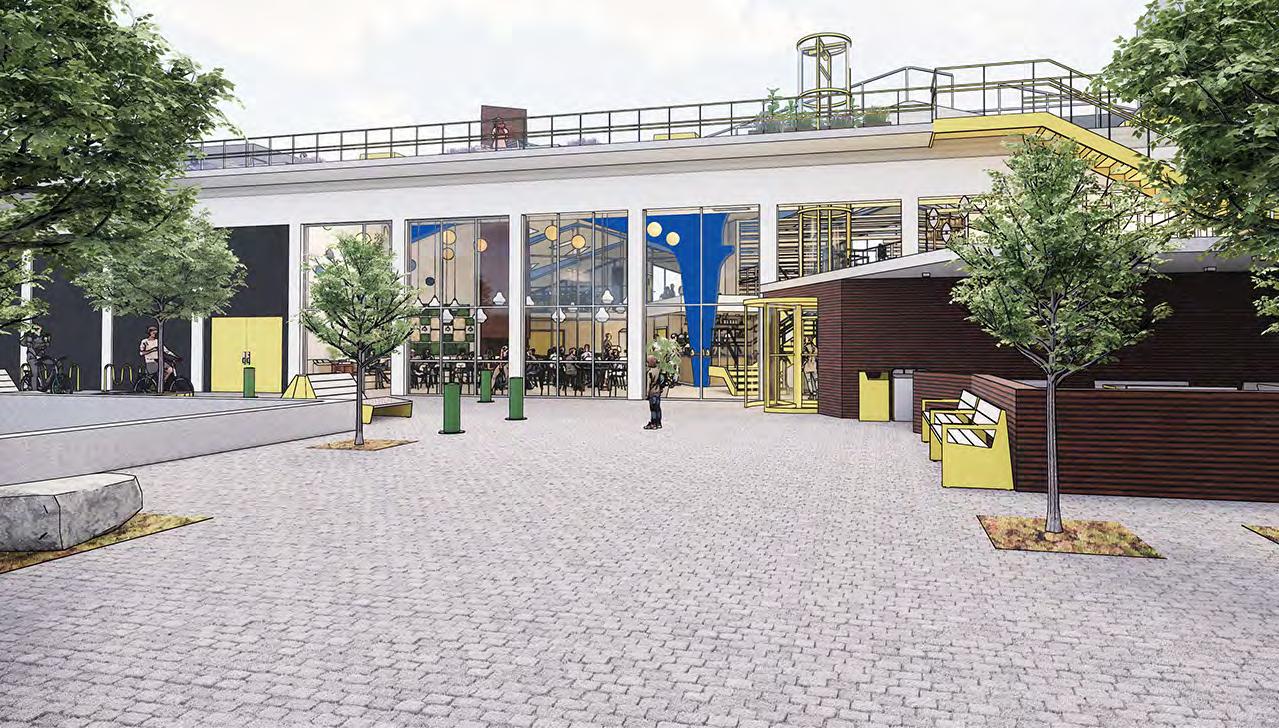

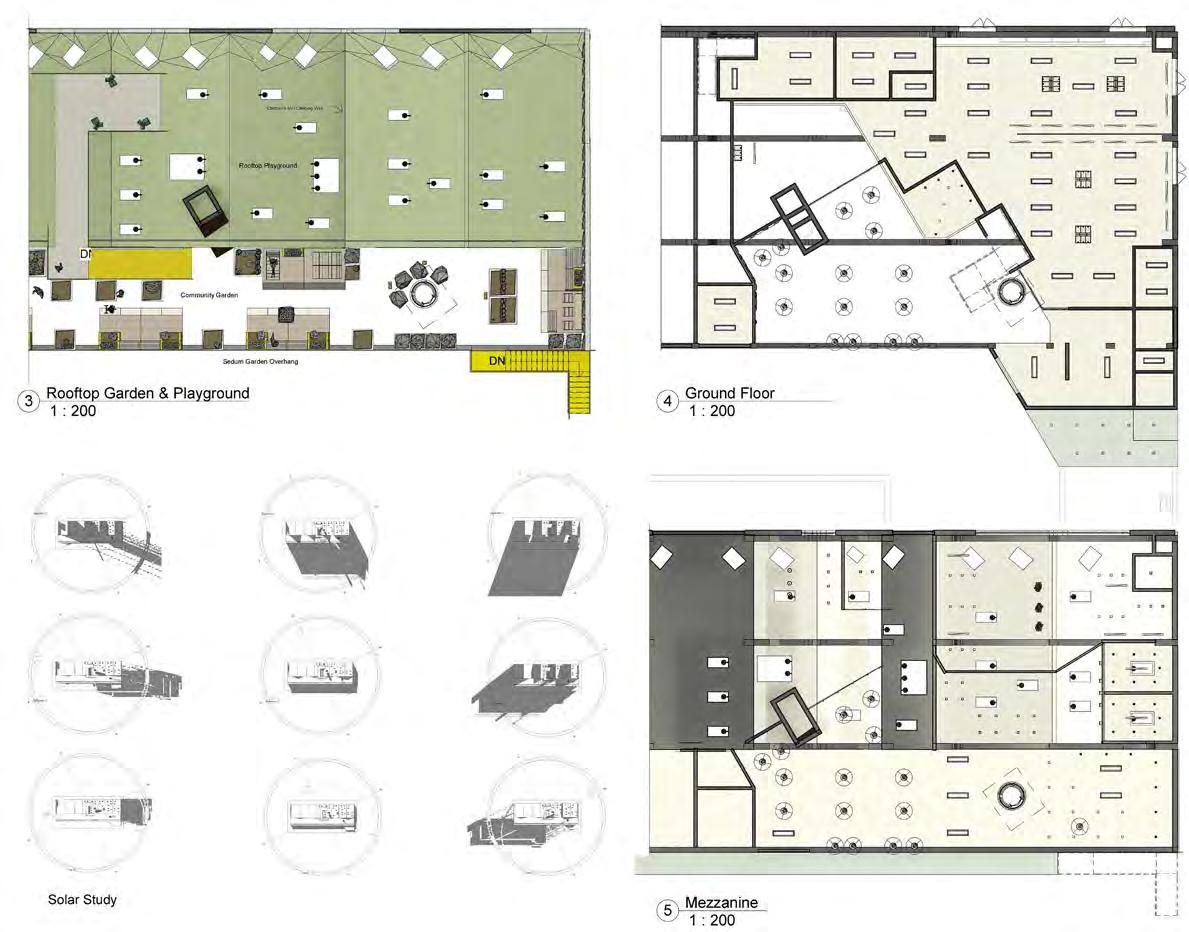

Existing daylighting fenestrations have been expanded upon to optimize natural task and ambient lighting to spaces below. The roof skylight design is inspired by Raili and Reima Pietila’s work at Dipoli. Streetlight type fixtures placed over skylights permit the maintenance of light levels on overcast days and evenings, creating a consistant composition between the skylight voids and interior artifical lighting design.

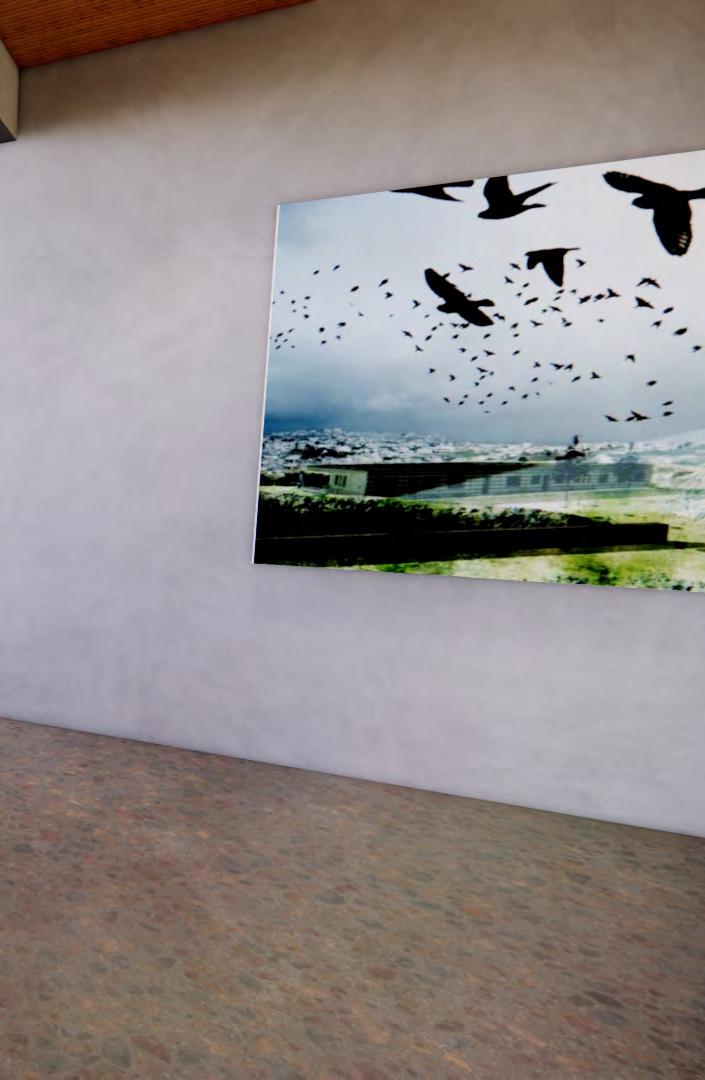
AREA OF SITE
CONCEPT 3,370 SQ/FT 2022
YEAR PROG RAMS
REVIT ENSCAPE ADOBE CS DISCORD AI
The Jefferson Center for Diversity + Inclusion is conceptually anchored in the landscape. A low profile radiates into the topography and creates protected, outdoor rooms. These spaces invite students, teachers, and guests to explore and interact. Rehabilitation and rewilding of the landscape becomes the environment that encapsulates this space, dedicated to aspirations of creating an equitable, inclusive, school community.
Modular units are layered in a dynamic push and pull with the topography to create an arc connected by a glazed corridor. Stormwater runoff issues on site are harnessed for the creation of rooftop gardens and a drainage system that feeds into a rainwater garden that becomes the exterior focal point around which the building is oriented.
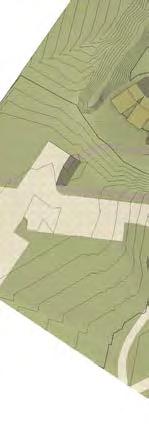

Plan:
Low profile structure, with radial plan, maximizes daylighting and integrates building within the landscape.
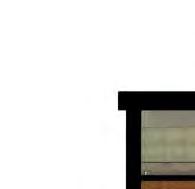
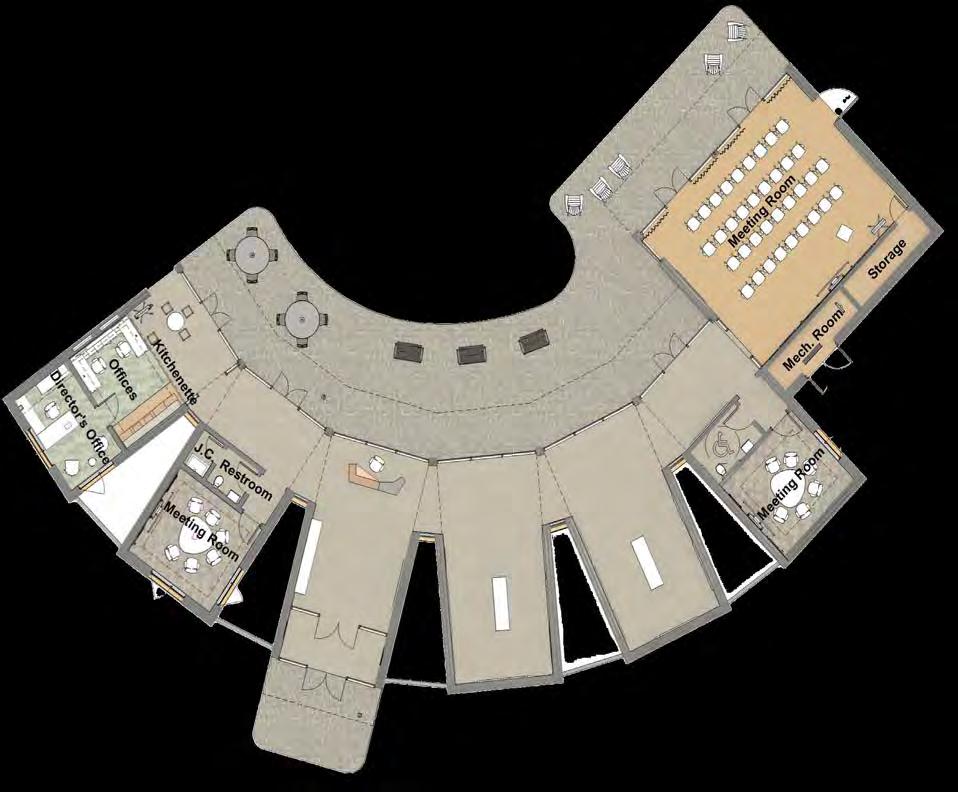

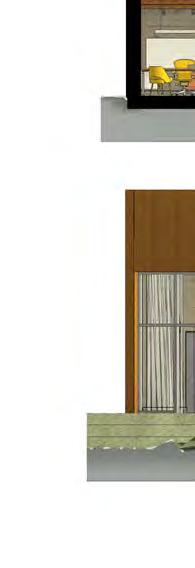
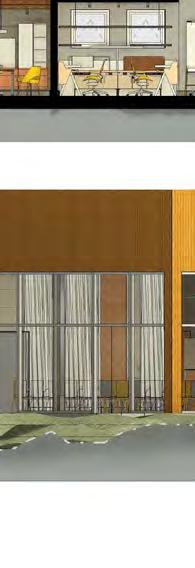
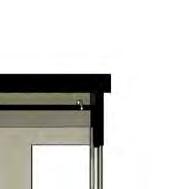

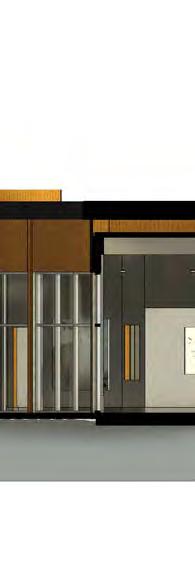
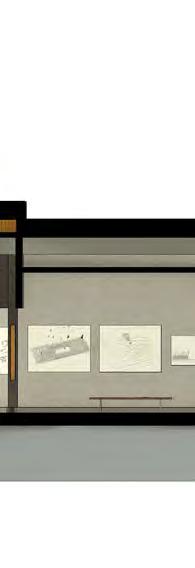

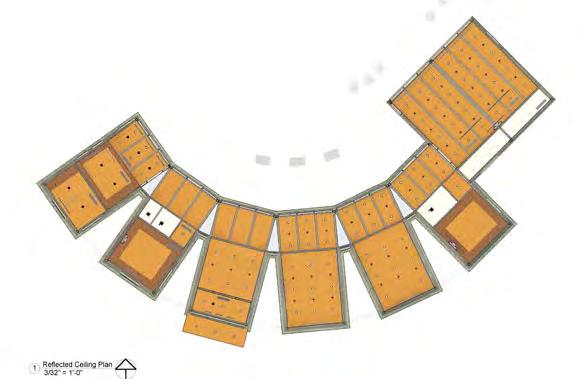
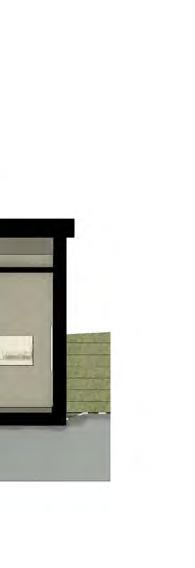

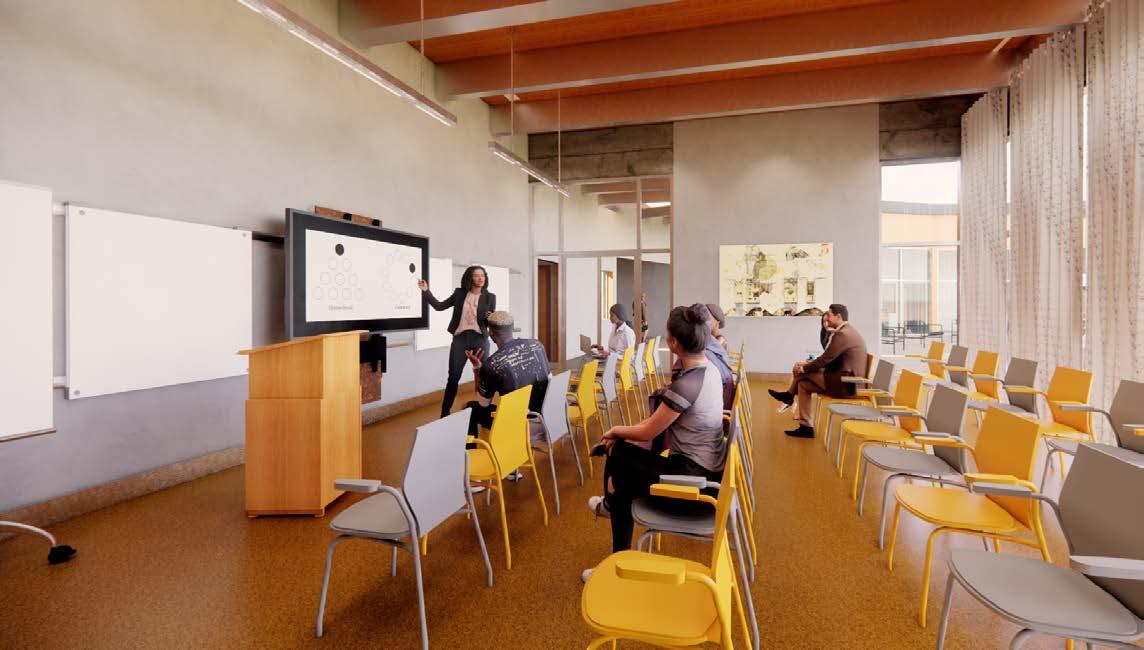
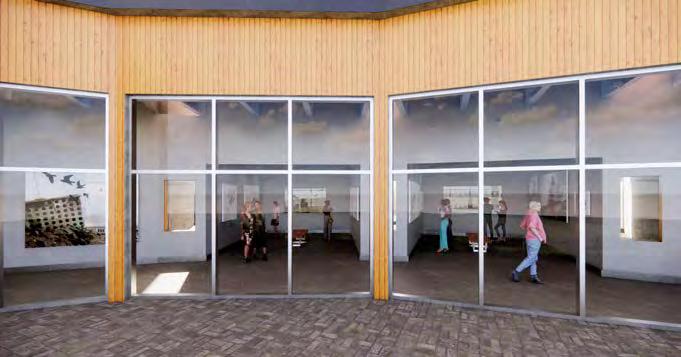
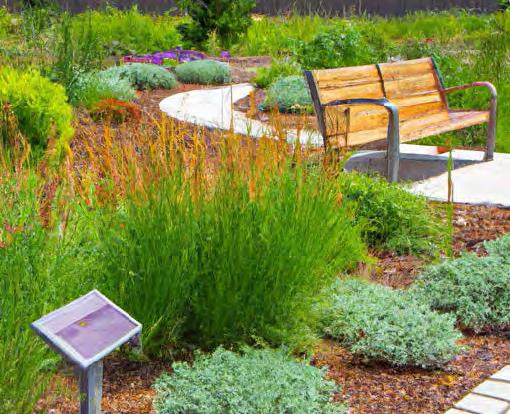
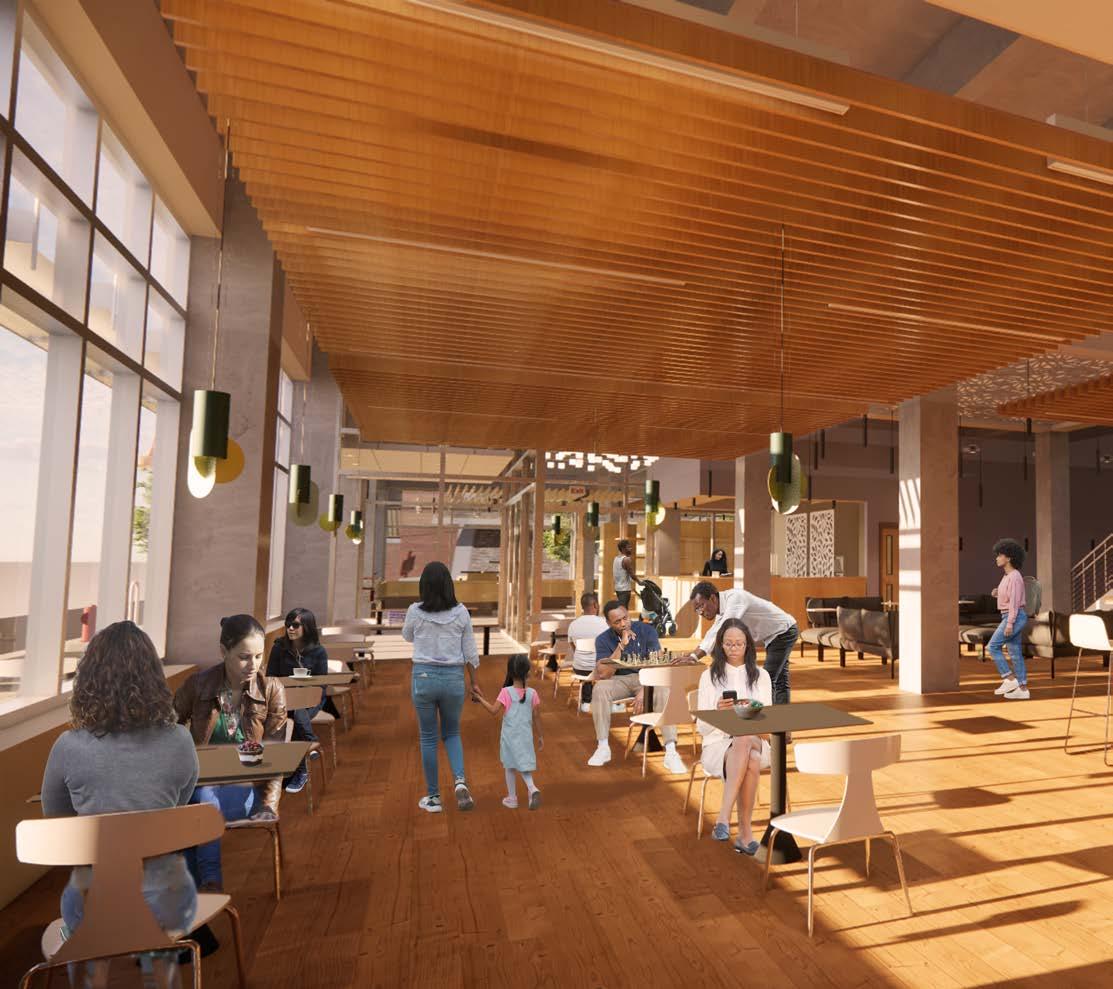

LOCATION POINT BREEZE PHILADELPHIA, PA
AREA OF SITE
CONCEPT 30,000 SQ/FT 2022
YEAR PROG RAMS
REVIT
ENSCAPE
ADOBE CS
The community center and market are designed as a point of connection between two neighborhoods, with respect for their unique social contexts and histories. The environment is therapeutic and creates a space for community members to participate in social and health focused activities.
Health and wellness are built into the design through integration of natural light from a central atrium and large windows along the façade. The main focal point of the space is a double height green wall in the central courtyard. Integrated lighting is conceived of as an “exploded trellis,” which lights the foliage and blends in with the host structure. Biophilic elements are introduced through lighting fixtures, textiles, and finish materials.
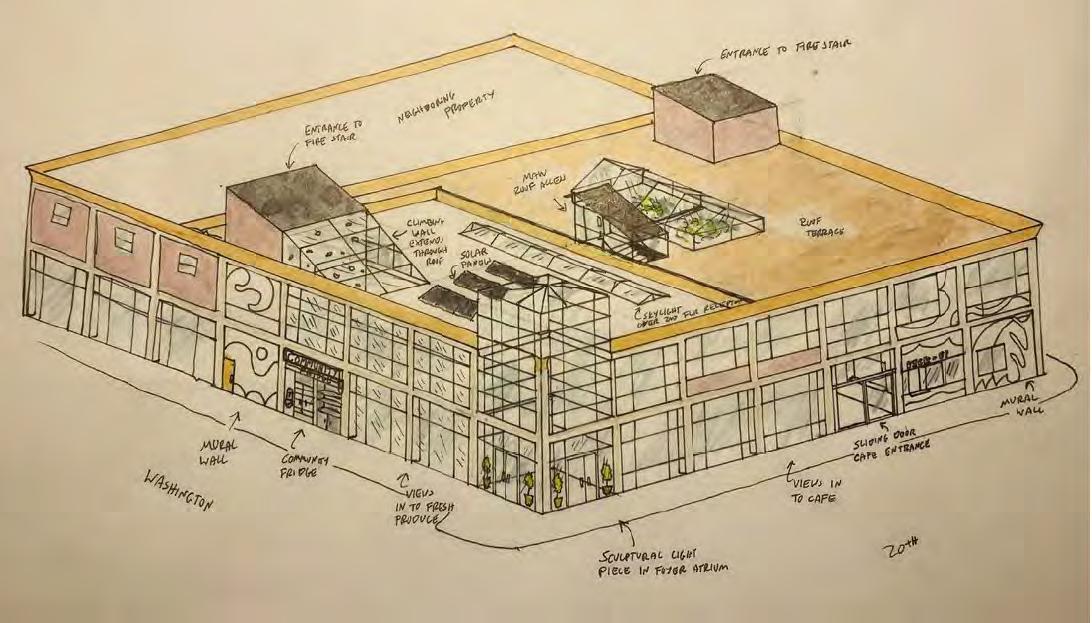
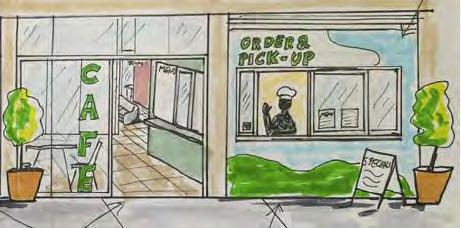
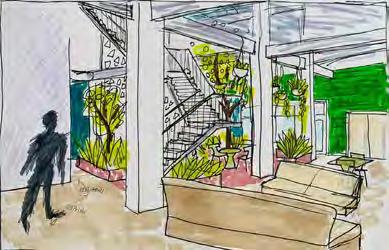
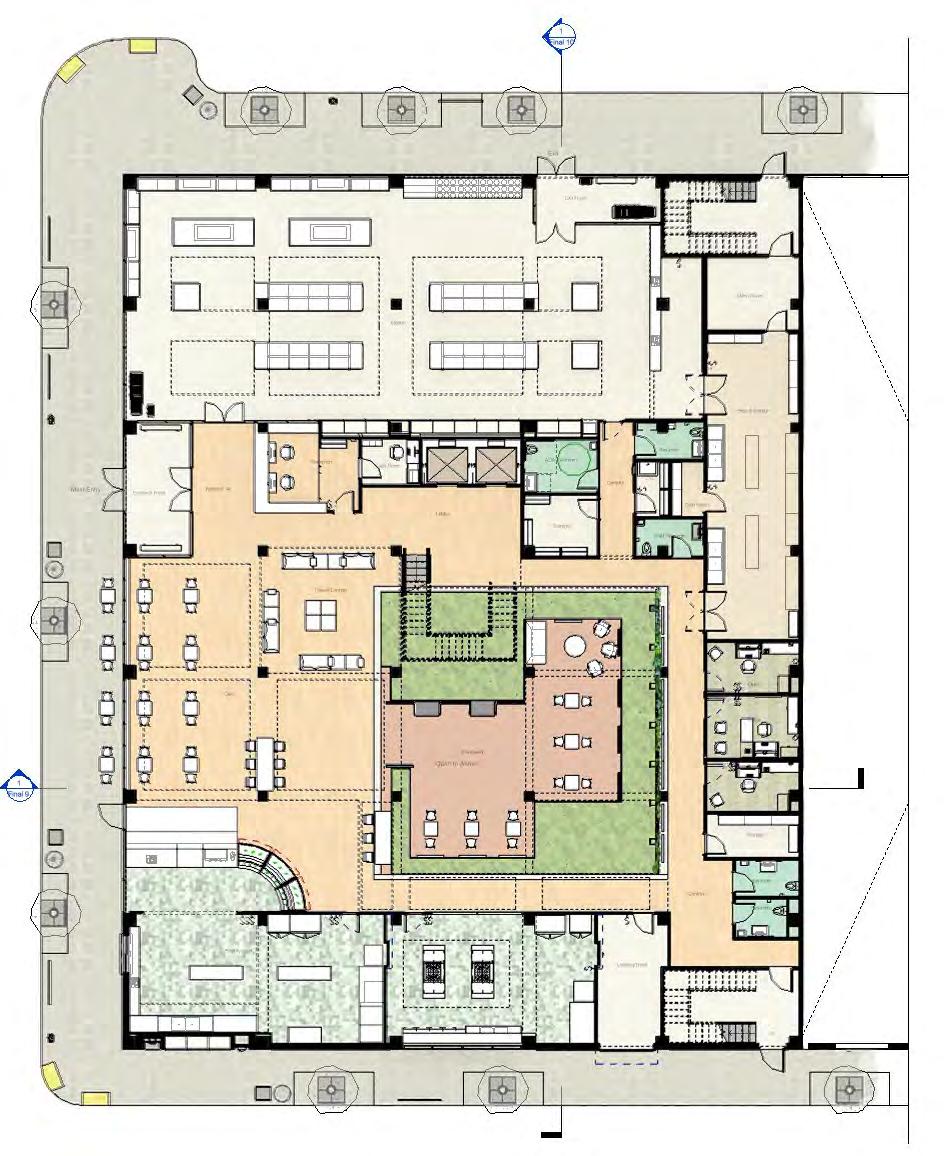
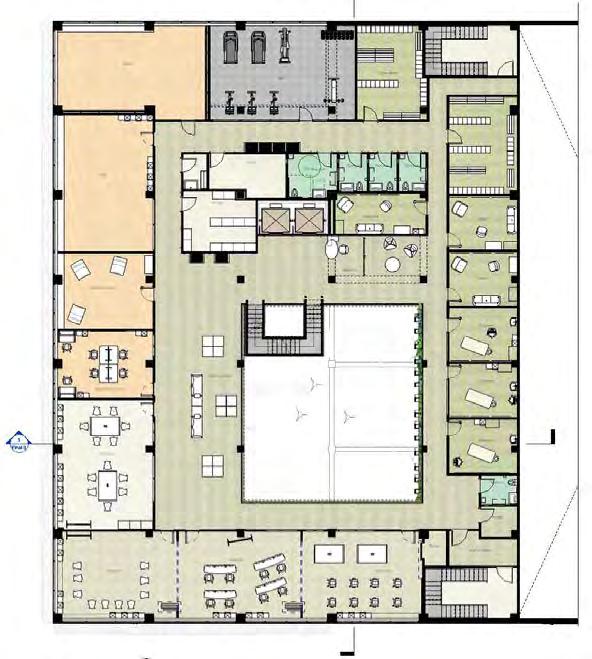
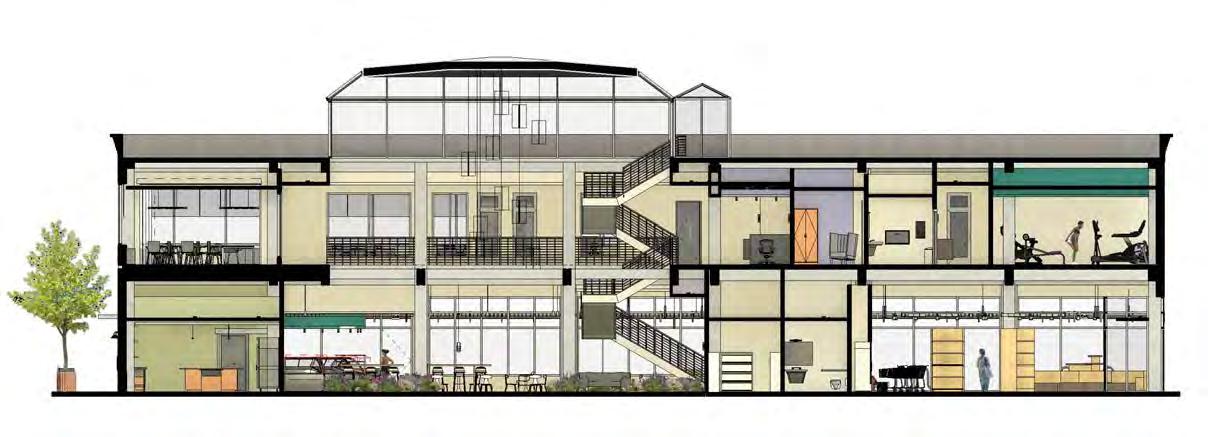
SectionElevation

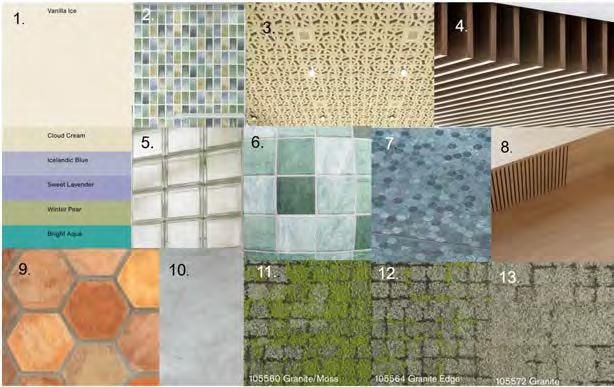
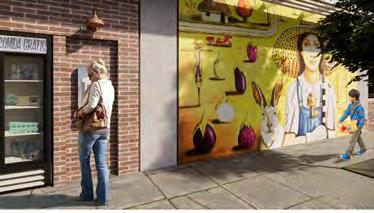
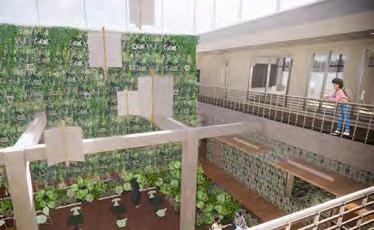
11-13.

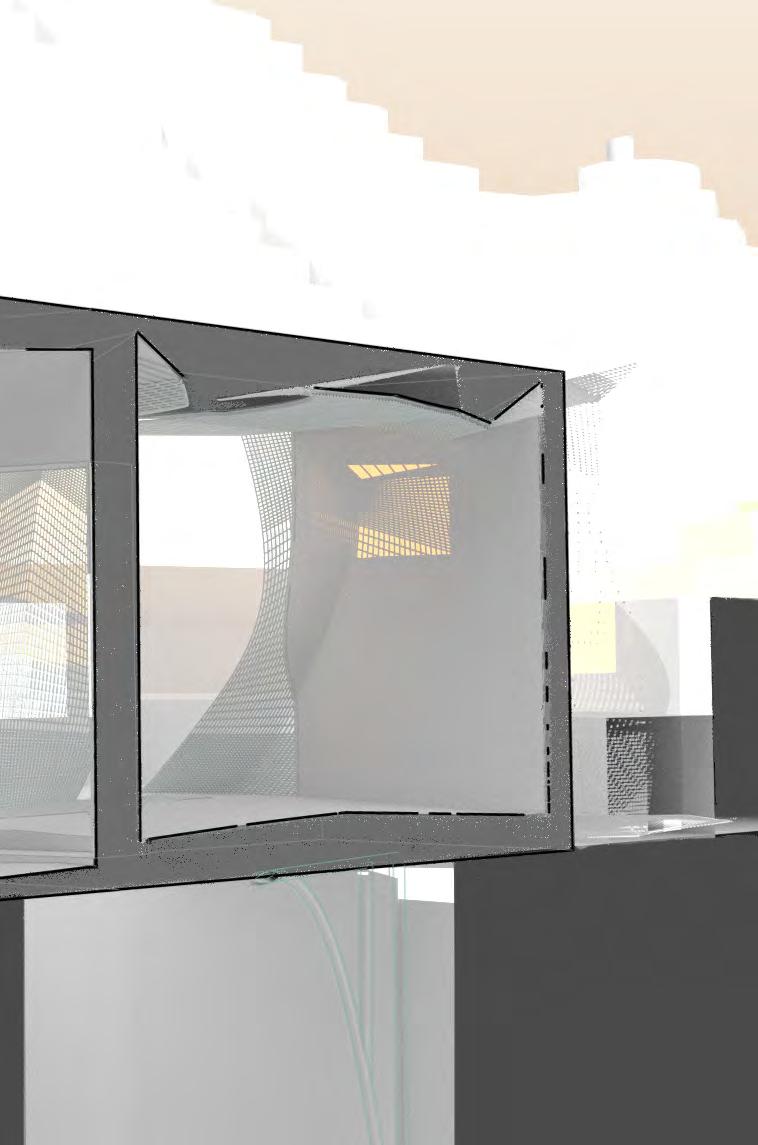
LOCATION CERRO PEDERNAL NEW MEXICO
AREA OF SITE
CONCEPT 400 SQ/FT 2021
YEAR PROG RAMS
The Cerro Pedernal visitors pavilion melds with the landscape, providing a refuge with curated views to the mesa and arroyo laced landscape. The structure straddles one such arroyo, as if a rockhewn block has been upheaved by the earth itself, and somersaulted into place. The enclosure encourages visitors to pause and reflect at this place of transition.
Working in Rhino, this design began as an exploration of movement, specifically a timelapsed image of a middle school student performing handsprings during recess. Through gestural study the form was shaped. In the secondary phase of development, design elements inspired by the life and artwork of Georgia O’Keeffe, and the traditional adobe architecture of the Tewa Pueblo People, were incorporated.
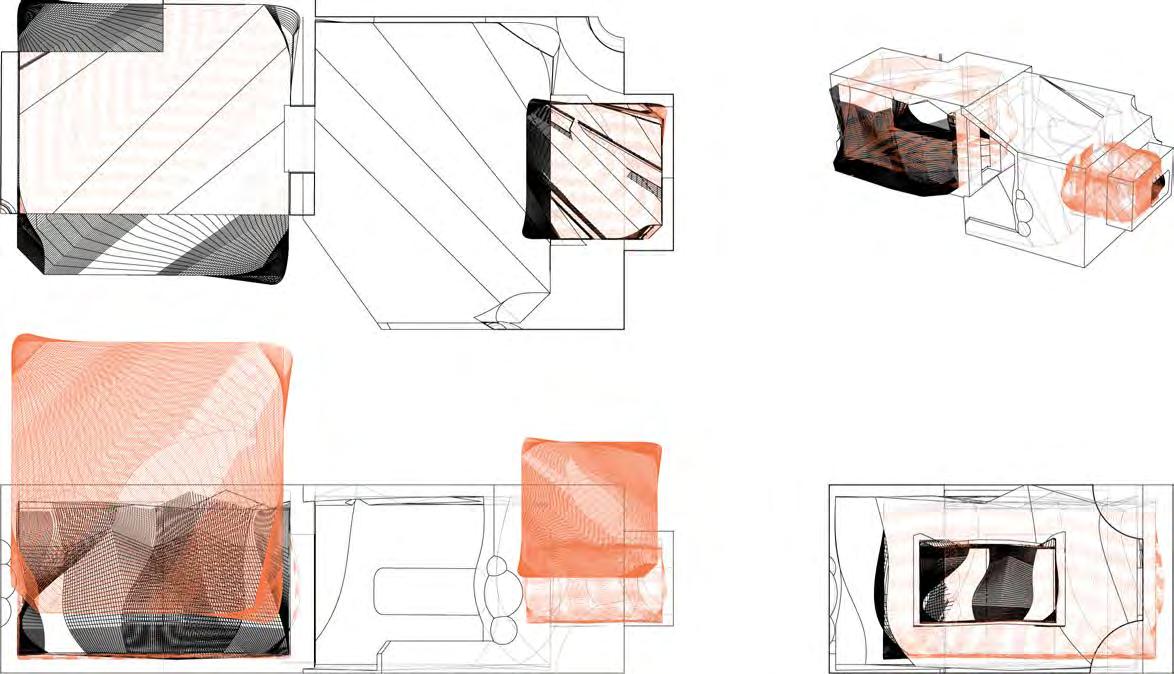
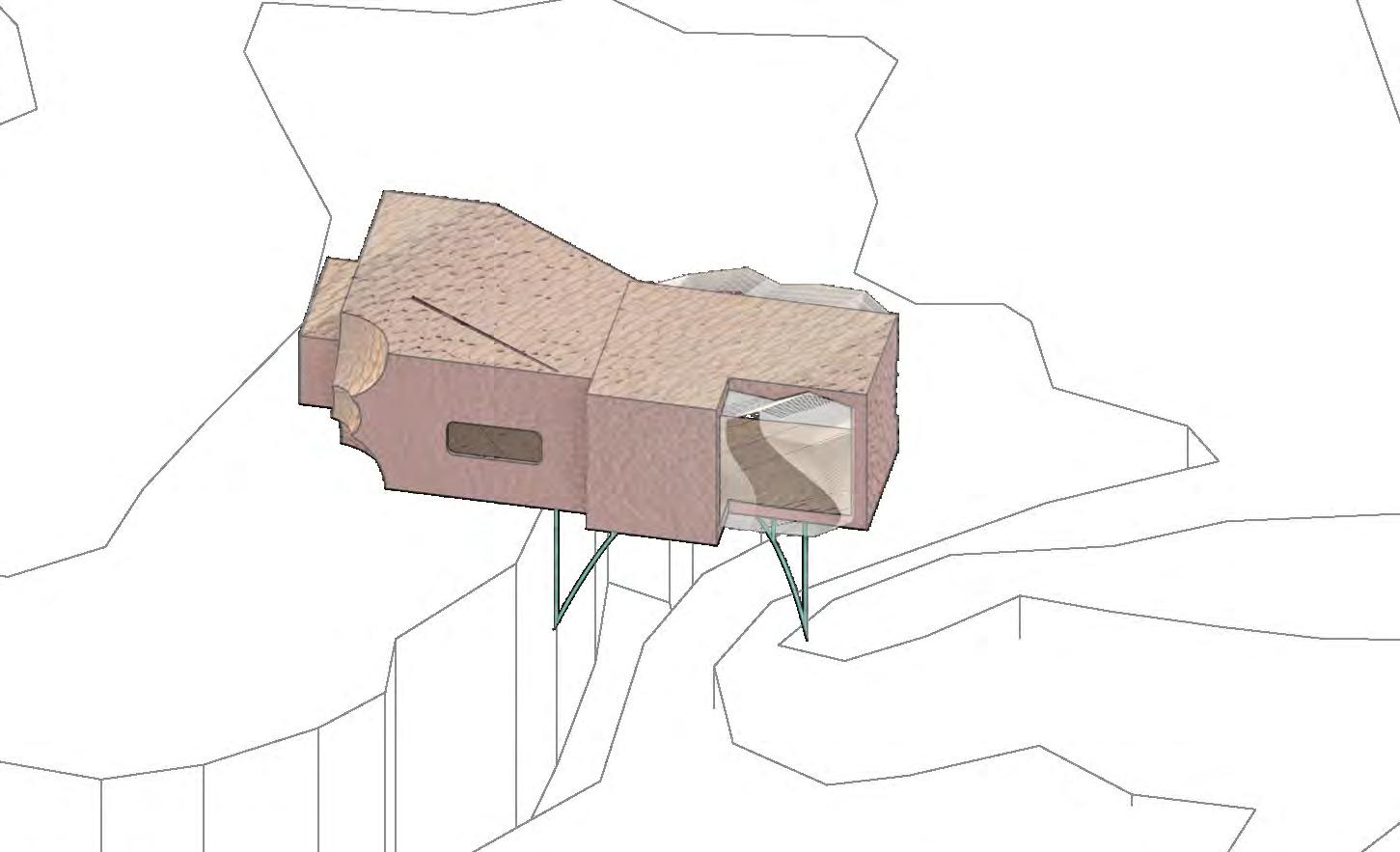
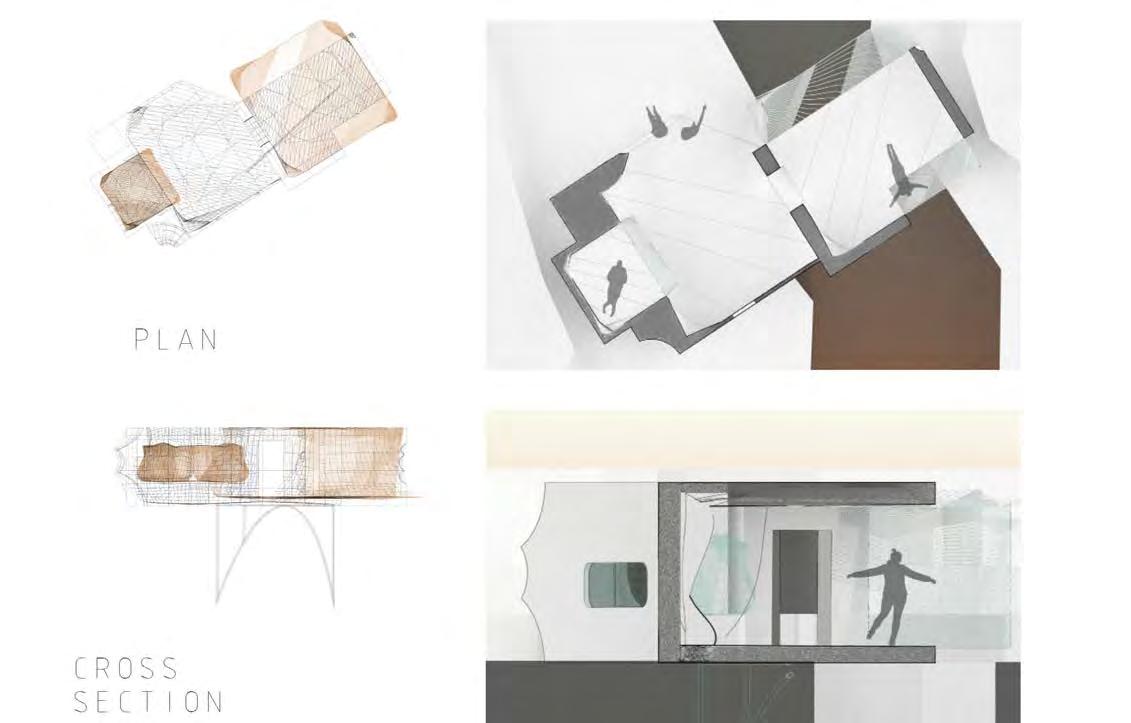
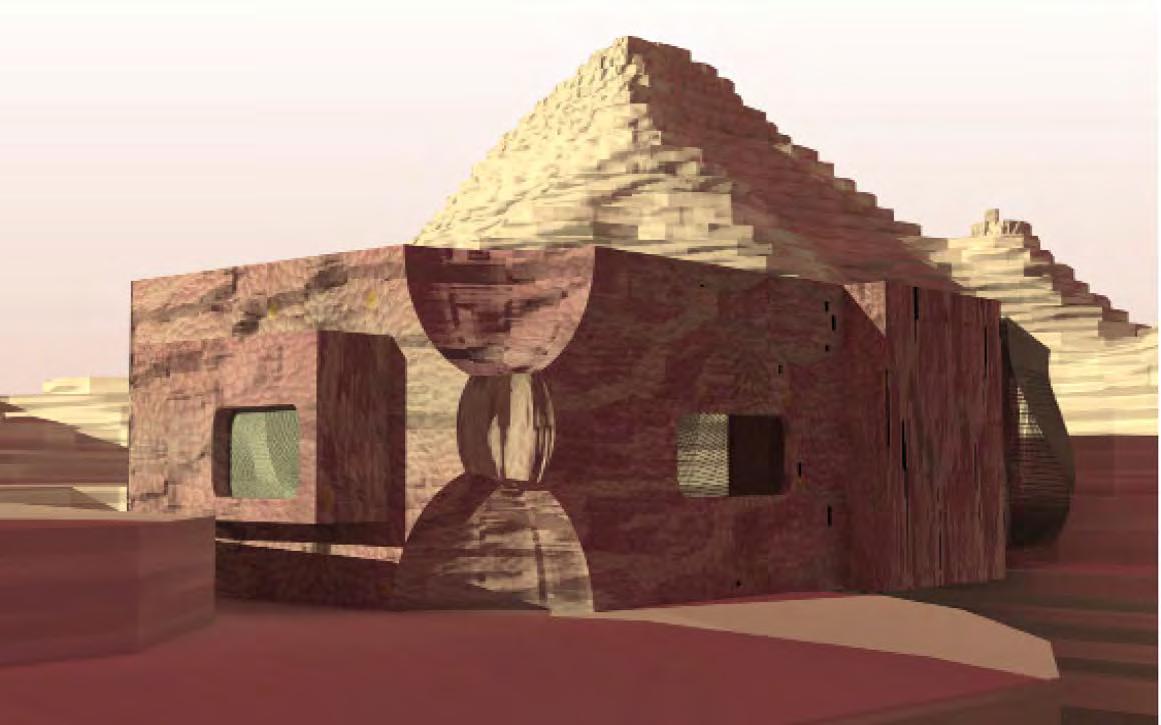
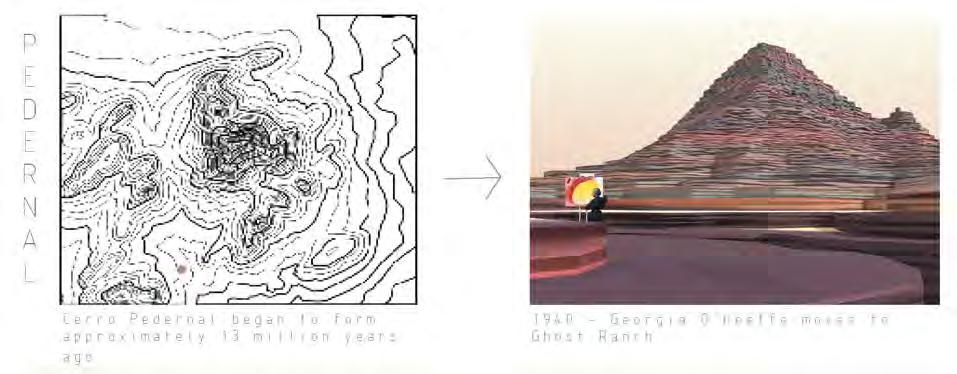
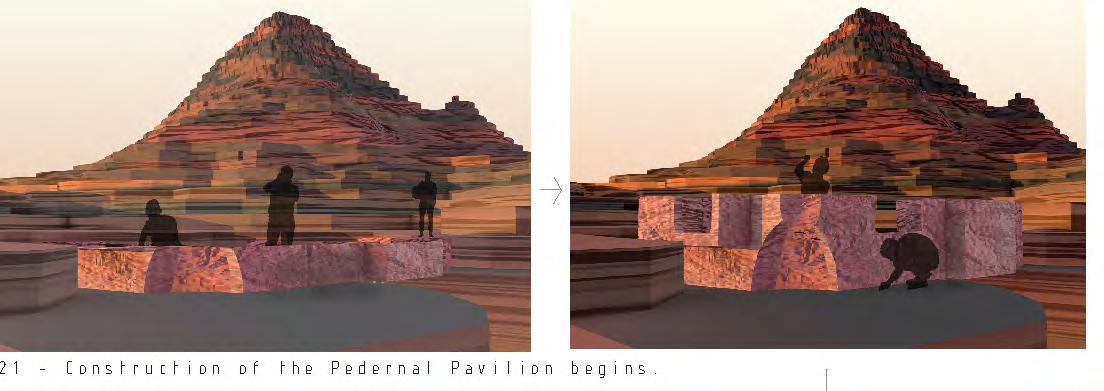

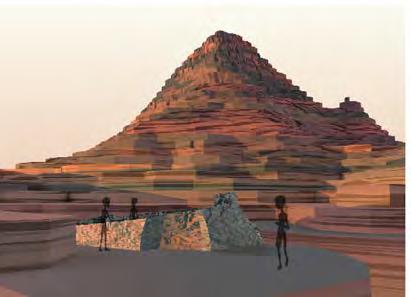




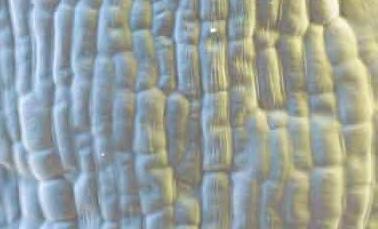
The color palette for Cerro Pedernal Pavilion was inspired by Georgia O’Keeffe’s Rust Red Hills. Textures were sourced from microscopic imaging of valerian and chamomile petals by Oliver Meckes and Nicole Ottawa.
“Nobody sees a flower - really - it is so small it takes time - and to see takes time, like to have a friend takes time.”
- Georgia O’Keeffe