A Project By Deirdre
SpahrAdvised by Severino Alfonso

Master’s Project / Spring 2023

All Paths Lead to Illumination:

Daylighting design successfully integrated with interior design through indirect illumination and sensory zoning for the creation of healthier educational and work conditions for autistic users with a wide variable of differences in sensory needs and preferences.
The Problem:
Daylighting design for autism is an area of contentious debate. Autistic people can experience greater sensitivity to the changing conditions of natural light. However, research shows that exposure to sufficient natural light levels has a positive impact on autistic people’s health.
Opportunities Challenges
Circadian Rhythm Sensory Triggers/Overload Regulation
Reduced Stress Light Variability
Improved Mood High Contrast
Improved Cognition
Glare
Intuitive, Non-Verbal Movement/Flickering Wayfinding Cues
The Intention:
There is growing evidence that early assessment and therapeutic interventions, for autism spectrum disorders, have positive long-term impacts on autistic people’s wellbeing and future independence. The proposal of this project is for an autism assessment center, caregiver resource facility, early childhood and grade school, designed specifically for autistic and neurodiverse children and adults.
Strategy:
This project utilizes design strategies supported by existing autism design guidelines, developed through the work of Magda Mostafa (ASPECCTS tm) and Kristi Gaines. A consistent level of daylighting integrated with artificial lighting, shading system controls, and finish materials, provide a zoned, light sensory experience that supports the users comfort and wellbeing.
Location:
Additional assessment and caregiver resources are needed in

Philadelphia. Findings of a 2018 study by the Philadelphia Autism Project showed increasing need for assessment, treatment, and social support services. Children in Philadelphia tend to receive access to autism assessment services later in life than children living in the surrounding suburbs.
Please refer to slide five for more details on autism design guidelines and strategies.
According to research conducted by the CDC, approximately 1% of the world population, approximately 75,000,000 people, has Autism Spectrum Disorder (ASD).
In the USA, 1 in 44 children is identified
with autism
Although autism can be diagnosed before a child reaches the age of 2 , most kids are only diagnosed after the age of 4
Age of diagnosis increases to between 5 - 12 in historically underserved communities
Autism diagnoses have increased 241% since 2000 .
Children with an autism diagnosis have access to public funding for support services up until they turn 21. At this point there is a steep decline in what it available. Less than 2% of funding is directed towards autistic adults.
The cost of caring for autistic Americans reached $268 billion in 2015 and could increase to $461 billion by 2025 :
Adults - $175 to $196 billion a year
Children - $61 to $66 billion a year
Universal Symptoms of Autism
All of these symptoms must be present for a diagnosis:
Hyper- or hyporeactivity to sensory input
Social and communication deficits (verbal and nonverbal)
Fixated interests considered abnormal in intensity
Repetitive behaviors, interests, or activities
Difficulties in relationship development, maintenance and understanding
A Spectrum
Level 1
- Requires support
- Trouble understanding and following social rules
- Rigid or inflexible behavior
- Some stress during transitions
- May benefit from therapy or life skills coaching

Level 2
Attachment to sameness, routines, and behavior
Level 3
- Requires substantial support.
- Atypical social behaviors
- High interest in specific topics
- Noticeable distress when faced with change
- May need school accommodations like reading help or social skills support
- Severe communication deficits, such as being nonspeaking
- Repetitive behaviors like rocking or spinning
- Extreme distress when asked to switch tasks
- May need one-on-one time with an education assistant and may use augmentative and alternative communication (AAC) tools, like picture symbols

Any design for autism means providing a range of sensory experiences and options within the built environment.












Color Theory

ASD and Design Strategies
Sensory Zoning
Visual Access Acoustic Olfactory Haptic
In a study by GAO Architects, autistic children indicated their preference for a muted, neutral color palette, with grey tones, favoring blues and greens.
Daylighting Shading Temperature Controls Flexibility
A daylighting design strategy for autism would ideally provide consistent intensity, low contrast, indirect ambient daylighting with opportunity for direct, but controlled, daylighting in task areas. User controls and providing choice are of paramount importance.

COINZICCON:

Co -Color
Prospect/Refuge Escape Space Social Connection Access Safety
In -Intensity
Z -Zoning
I
-Indirect
Wayfinding Transition Space Spatial Sequencing Compartmentalization

Symbols used in this project to identify ASD design features.

C
-Consistent
Con - Control
Strategies for Indirect Daylighting for Autism
Autism, Daylighting, & Sensory Design Research Design considerations for ASD based on guidelines developed by Magda Mostafa and Kristi Gaines.EXISTING CONDITIONS








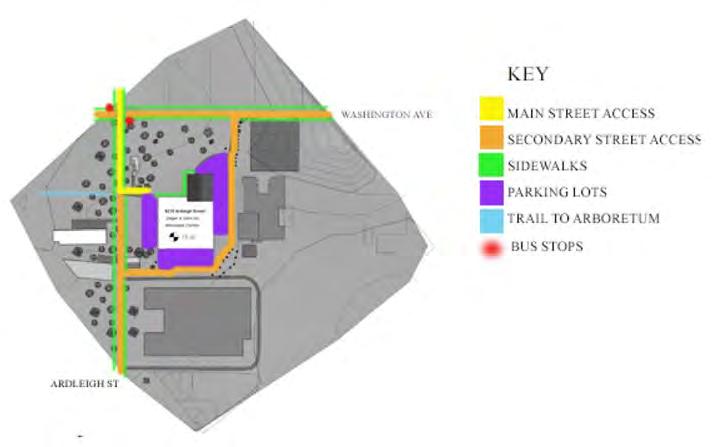



Precedents

Dipoli is regarded as a hidden gem of architecture. It is a defining example of the functional beauty of Nordic daylighting design. The organic, wide corridor has been designed to encourage different forms of social interaction in a transitional space.

This addition to a prefab, socialist era building, is an organic connection extending from the building to the school’s outdoor play areas. The projection and recesses of the structure form different areas of interaction for both the exterior and the interior corridor. Orientation, window, and skylight placement were prioritized for daylighting and to create a calm interior environment.


Inspiration

The quality of daylight and patterns found in Pennsylvania forests; filtered light; komorebi; biophilia.



Intentionally designed for autistic students. Building orientation and layout optimize daylighting potential. Organic corridors designed to encourage social interaction and flexible use of hallway space as an extension of the classrooms.

The work of London-based artist Rana Begum turns the spatial and visual experience of light into form. Her works absorb and reflect varied intensities of light to produce a temporal and sensorial experience.

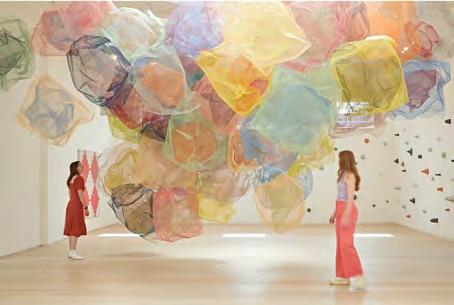
 Dipoli, Alvar Aalto University/ Espoo, Finland Reima and RailiPietilä, 1966
Berlin Waldorf School / Berlin, Germany Mono Architekten, 2017
The Bancroft School / Mt. Laurel, NJ KSS Architects, 2019
Dipoli, Alvar Aalto University/ Espoo, Finland Reima and RailiPietilä, 1966
Berlin Waldorf School / Berlin, Germany Mono Architekten, 2017
The Bancroft School / Mt. Laurel, NJ KSS Architects, 2019
Grades Classrooms 6,400 SF/ 750-800 SF each
Early Childhood Classrooms
Breakout & Vocational Classrooms


1,500 SF/ 750 SF each
20 net
2

20 net
3,500 SF 50 net
Gym 2,400 50 net









Theater Same as gym + 500 SF Stage
7 net –assembly w/out fixed seats; 15 netstage
Library 900 SF 50 net
ASD Design Guidelines
All Spaces By Space
Skills based classrooms provide ample work, activity, and breakout space for one teacher, three aids, and twelve students, ages six to fourteen.
2 Early childhood classrooms provide ample work, activity, play, and breakout space for one teacher, two aids, and nine students, ages four to six.
2 Semi-flexible additional classroom spaces for small group and one-on-one work, skills attainment, vocational work, art, or movement activities. May also serve as teacher meeting and workspaces.
2 Open athletic space for physical education, with basketball half-court, adjoined to small theater space.
2 Small, ADA accessible stage area for drama class and role play activities. Occasional school assemblies provide a social gathering space for wider school community.
Adjacency Diagrams











2 Small library offers quiet work and reading space, computers, and a VR room for life skills and communication practice through role playing games.
Rambla 3,900 SF 50 net 2 Large, central, sensory zoned, circulation space with atrium. This space is purpose built to provide opportunities for different forms of social interaction between students and staff. Can also serve as a gathering space and cafeteria for older students.
Administrati ve Offices 4,500 SF 150 Gross 2 Private, semi-private, and collaborative workspace and meeting rooms for administrative staff and faculty.
Assessment Center 1,200 SF 100 gross 2 Autism assessment center accessible to the public and school community.
Kitchen/ Kitchenette s



































1,200 SF 200 Gross 2 Commercial type school kitchen and two kitchenettes for staff use.
Restrooms 1,700 SF 2 ADA restrooms for students, staff, and visitors in close proximity to classrooms and public spaces
Storage 1,500 SF 300 gross 2 File room, pantry, theater equipment, furniture, trash sorting and general storage spaces.
Services 200 SF 300 Gross 2 General building services including janitor’s closets, etc.










Mechanical 1,200 SF 300 Gross 2 General mechanical support of building, primarily located on basement level.
Circulation 10,000 SF 2
Circulation space must be ample to provide adequate space and alternative use of some areas as extension of classroom and social spaces.








Daylighting Studies

The site was chosen in part for its access to daylight and low profile. Daylighting and shadow studies showed that full access to daylight through rooftop fenestrations would provide ample, and creative, daylighting options.
Site specific daylighting design was developed through the exploration of different strategies using the application of light and shadow studies for key spaces of the interior.
This study above looked at the use of high sill windows and monitors in a south facing façade. Results were used in making design decisions for the Early Childhood wing of the Wingohocking Creek School. The study to the left explored levels of light variability with several different daylighting strategies. Low light variability is more desirable for autistic people.

















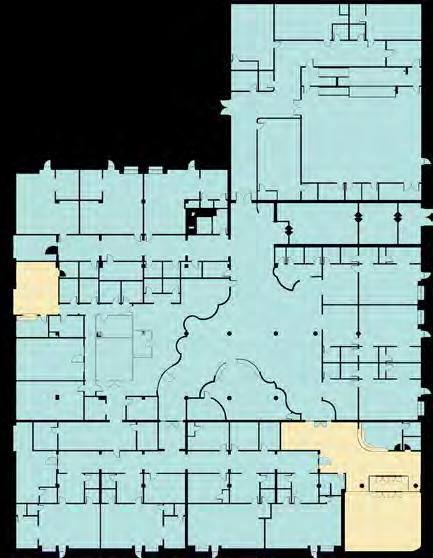


Design Strategy of Floorplan



Floorplan is oriented to maximize optimal daylight to classrooms and central corridor. Classrooms hug exterior walls and have direct access to outdoor green areas. Central corridor is daylit from above by large atrium on a N/S axis with controlled E/W exposure. Spaces are zoned based on function and sensory experience with transition or buffer spaces between. Assessment center is more public facing while school entrances have greater privacy.

Flooring material was selected based on acoustic properties, sustainability, low VOC, durability, low haptic and visual stimulus, and safety features. Color and material type changes indicate a change in room function and support non-verbal wayfinding cues. Changes in materials were confined to moments of transition to avoid unnecessary change and support pattern recognition within the space. As with the rest of the space the goal is to be functional without appearing clinical.
Flooring Material Legend
Chicago Porcelain Brick Hex Tile
Mohawk TecWood Select Harbor Estates Hardwood Veneer (FSC Certified)
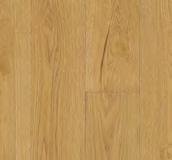
Duro Baltico Cork Tile in Red Terracotta


Duro Baltico Cork Tile in Panama Yellow

Duro Baltico Cork Tile in Panasia Green

Duro Baltico Cork Tile in Sage

Duro Baltico Cork Tile in Neige

Mohawk Social Canvas Carpet Tile in Greenbelt
Mohawk Social Canvas Carpet Tile in Nest

Mohawk Fractal Ground Carpet Tile in Awakening
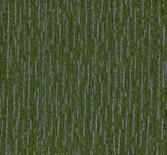


Roppe Rubber Tile in Sorbet
Roppe Rubber Tile in Aged Fern
Roppe Rubber Tile in Peaceful Blue


Finished Concrete
Flooring Materials Palette


Selection of Light

Plans:
Daylighting Design

Rainwater feature and open-air skylight provides focal point and daylight for protected gathering space for covered school entry.
Operable clerestory windows and large picture window (with curtain) set in exterior facade behind a casework nook, brings indirect light into all classrooms.
Domed ceilings bounce indirect light from high, organic shaped window, creating a soft glow in kindergarten focused task area.
Custom, north-facing, monitor skylights with Vitro Solar Ban 60 glazing, permits 70% of visible light to pass through and block 62% of solar energy, controlling light levels and heat gain.
Velux circular dome skylight with white acrylic glazing.
Draper Motorized Skylight FlexShade mitigates glare, provides UV protection and controls solar heat gains.

Rambla atrium with Vitro Solarban 70 low-e glazing, permits 64% of visible light to pass and blocks 94% of UV energy.

Two layers of 3ft deep beams diffuse light, preventing glare and direct daylight.
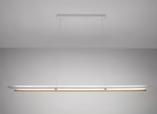
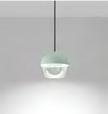
Large, sloped skyiights atrium with Vitro Solarban 70 lowe glazing.
Velux light tunnel skylights provide daylighting to hardto-reach spaces.
Design Strategy of RCP:
Changes in ceiling height and materials are used to support wayfinding and create sensory zones for sound and light. Echo Eliminator acoustic baffles provide additional sound and daylight control in the high ceiling areas of the gym and vocational classrooms. Soffits in rooms with exterior facing windows and the domed ceiling of the early childhood classrooms provide daylighting level controls. The stepped heights of the woodworks panel ceiling (C5) and 3ft deep beam structures, of the central rambla and atrium, create a gradient of daylighting, prevent direct light, and reduce glare.
Lighting Design Strategy:
Daylighting design is integrated with artificial lighting through both a central, automated control system, and manual controls, including dimmers, that empower users to set lighting to their preference. The centralized controls utilize sensors to maintain consistent lighting levels and prevent areas of high contrast.
Large, tunable ceiling lights (Visa Symmetry) in the rambla ceiling mimic the appearance of the round skylights and are programmed to provide circadian rhythm supporting light levels and colors throughout the day. Cooper Halo downlights are also tunable and in certain class or sensory room contexts can be color programmed to create different light environments and moods.

Daylighting Design Strategies
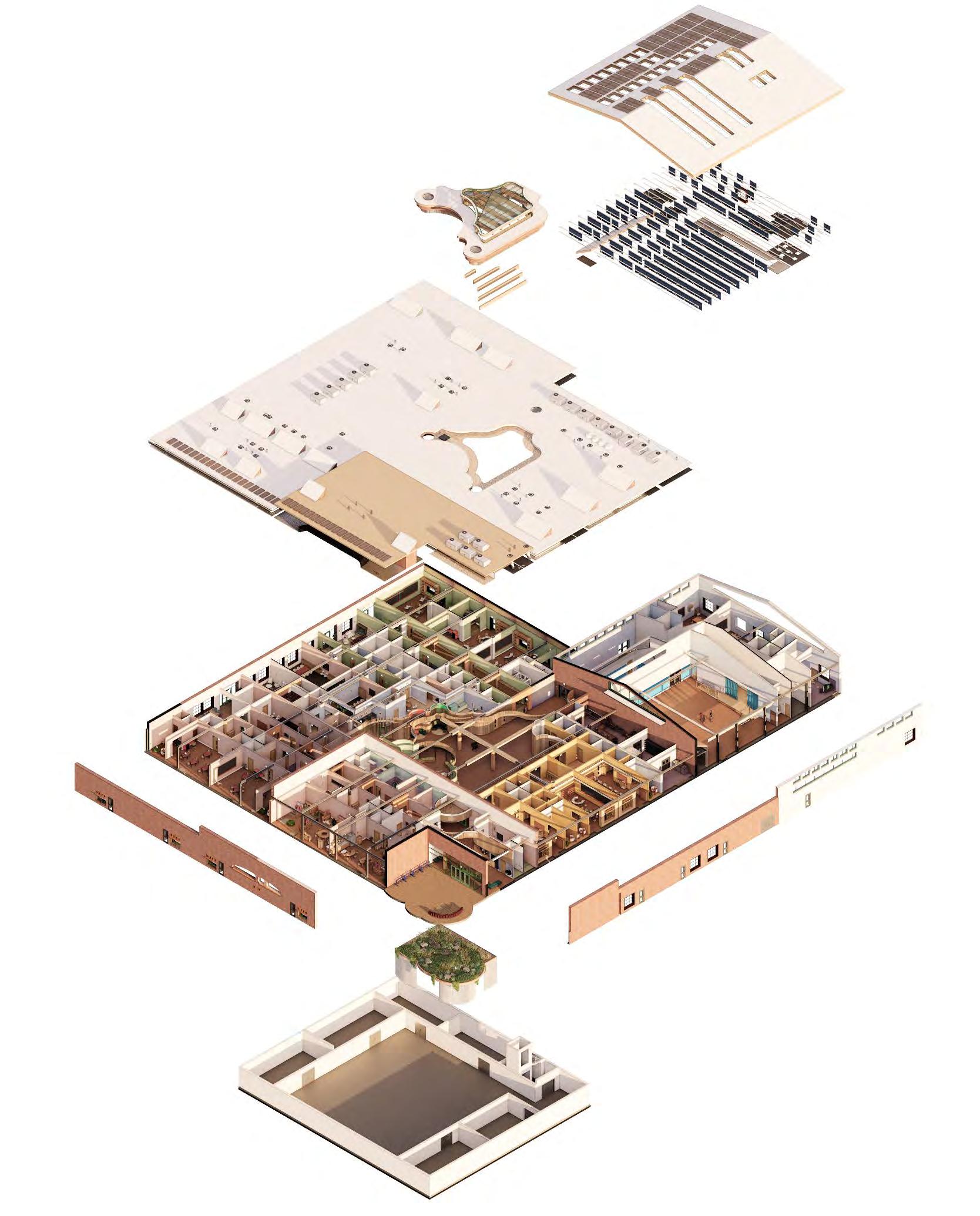

A. High skylights using low-e glazing bring diffuse light into gym. Direct light and contrast reduced by building structures and acoustic baffles.
B. Central atrium skylight using low-e glazing. Direct sunlight and contrast reduced by beam structures oriented north/south to block east/west direct light and glare. Motorized Draper shade on a sensor shield from glare and heat gains.
C. Dome skylight with white glazing provide diffuse daylight and a focal point for wayfinding through rambla.
D. North facing monitor skylights bring consistent north light into classrooms, offices and corridors.
E. Light tunnels bring focused daylight to hard-to-reach spaces (restrooms) and task surfaces (kitchen; offices).
F. Large picture windows on north façade bring consistent north light into vocational corridor, double height space, art and music rooms.
G. Operable (motorized) high clerestory on east and west side of gym space permit indirect light into double height space. A motorized shade on a sensor prevent glare and heat gains.
H. Large façade window on south side of gym with exterior light shelf bounces daylight towards ceiling of athletic space. Roof overhand of three feet protects from glare.
I. High, deep sills, and curtains shield rooms from glare and heat gains along east and west facades. In east and south façade classrooms, casework nooks expand sill depth, provide a curtain easily operable by students, and creates an interior light shelf below operable portion of window.
J. South façade windows feature exterior light shelfs that reflect lights towards interior ceilings.
K. Main school lobby is shaded from southern exposure by covered entry and brick screen walls.
Lazure Paint Finishes on GWB
Light Blue Green











Location: Upper Grades Classrooms

Peach Location: Vocational Corridor
Lazure Paint : Thin layers of transparent colors are applied to a white surface, using a soft, wide brush. White light reflects through, giving the colors a living and breathing quality. Higher saturation of color towards the floor level absorbs more light, providing a grounding effect.



Blue to Yellow Gradient
Location: Gym and Physical Therapy Room
Wall Finishes
North facing window provides consistent daylight. Custom casework nook with operable curtain provides user with options for direct/indirect or filtered light levels as well as access to outside views.
Firerock M200 French steel frame picture window similar tohistoric, circa 1910, warehouse windows of the original building and are a nod to its origins.
Furniture Selections


Community Playthings
Woodcrest Chair


Birch with smooth finish

Ultra-durable
Six sizes
Tip resistant



OFS Sorta Chair



Flexible and durable design that adapts to the user’s needs. The arm can serve as a rest or work surface and the user can choose how to sit in the chair for their comfort.
OFS LeanTo

Nooks, alcoves, and corridors often present an escape space and that is what LeanTo is designed to achieve.
Lekolar Fixa Climbing Wall

Birch plywood
Ergonomic handholds
Encourages movement for young children





Breakout room provides a higher level of acoustic and lighting controls. It is a flexible space for small group or oneon-one work.
Visa Celeste Hex pendant light with acoustic felt cover.
Slanted roof skylight with with Vitro Solarban 70 low-e glazing. Echo Eliminator acoustic baffles, NRC 1.5.
Yellow green lazure on GWB
Location: Library Rainbow lazure on GWB
Location: Rambla and School Lobby
Community Playthings
Kitchenette

Community Playthings Cubbies

OFS Hex Ottoman


- Easily reconfigured











- Adaptable
- Promotes social interaction and imaginative play




SculptForm Timber Click-On Battens over bioacoustic infill backing

Location: Rambla
FitzFelt Akustika Wall in Lila
Location: Sensory Rooms, Speech Therapy Rooms, and VR Room
Wall Finishes
Community Playthings
Montessori Shelf


Community Playthings
Computer Station

Furniture Selections
Joki Nest Swings
- High quality cotton

- Removable cushion


- Easy to clean
- Rocking motion stimulates sense of balance

- Promotes concentration















OFS Boost
- Flexible seating
- Adaptable
- Promotes social interaction






















High Back Bean Bag Chair

- High back provides support for people w/low core muscle tone
- Improves posture



- Flexible seating



Each classroom has immediate access to an outdoor green space with playground equipment.
Each EC and lower grades classroom features a transitional space between the corridor and the classroom. Simply furnished and with low ceilings, these spaces serve as a moment of calm and compression between the two more active sensory zones .
Sensory nooks in the rambla provide an escape space on the periphery of the rambla and an opportunity for different types of social engagement.
The rambla is an extension of the corridor and concept of a transitional space. Based on the origin of the Spanish rambla, in which a dry creek bed provides the form of a seasonal road, along the curves of which people have different interactions and experiences. Dome skylights with low-e glazing.
Operable, high clerestory windows provide indirect light and ventilation to the vocational corridor. Acoustic battens and acoustic felt covered pendant lights control sound in this space.
One of two sensory rooms featuring a sensory swing, bean bag chair, soft cushions, stim toy storage, and FitzFelt felted wall panels.

1. Stepped ceiling height support acoustic and daylight sensory zoning; Armstrong perforated woodworks ceiling backed with BioAcoustic infill panels provide acoustic insulation.

2. Domed skylights supply diffuse daylight and a focal point that supports wayfinding; Visa Symmetry tunable ceiling lights mimic the skylights in form and supply circadian rhythm lighting to space, keeping light levels consistent over the course of the day.

3. Autistic people have shared finding organic forms soothing; Sculptform Timber click-in battens provide acoustic insulation and line sensory nooks along periphery of rambla.
















4. Wall finish colors support wayfinding between different classrooms, entry points, and administrative spaces.


5. JokiNestswings provide light, comforting pressure, stimulating motion, and a semi-private hiding space for students.













6. Sensory nook floors are finished with Duro Baltico cork flooring that provides more acoustic insulation and delineates these zones from the wood floored rambla.
7. Views from entry points to rambla provide visual access to almost the entire space, without loss of opportunities for privacy.
8. Interactive light panel walls line walls of sensory nooks and provide a playful element as well as a wayfinding tool.

Autism Design Considerations:

1. The collaborative workspace offers a variety of seating and workspace options for both private work and groups. The design of this space mirrors that of the rambla in some ways, as it intentionally seeks to promote a range of opportunities for social interaction or solitary work.
2. Sensory zones are created for workspaces by means of lowered ceilings with acoustic properties.










3. Duro Baltic cork floors in Neige also help control noise in this space.
4. Visual access through space and into the rambla provides clear wayfinding cues. A level of privacy is provided by acoustic battens set over the glass wall on the rambla side. Students may catch glimpses inside, but the battens will obscure the view and prevent the glass from being knocked on.
5. Custom bench seating along an organic curving wall creates nooks where one or more persons can work or take a break.
6. Moveable furnishings, including charging stations, provide a flexible work environment and provide options in how and where a person may want to sit.


7. The kitchenette is one of two available to staff, with the second option in the teacher’s lounge. Access to a kitchenette improves food options and provides a place for faculty and staff to take a break and nourish themselves.
Furnishings:
OFS Heya Adjustable Height Workstations
OFS Pret High Back Chair







OFS Heya Tables




Autism Design Considerations:






















1. Teacher’s workstation between kitchenette and classroom toilet, with view of entire class.
2. High arched window with, exterior light shelf, permits daylit to reflect off white domed ceiling, lighting children’s focused workspace with diffused, indirect light.








3. Lazure painted walls are a lighter, almost white, gradient towards ceiling, becoming more saturated with color towards floor. Light reflects from the whiter surface above eyelevel, but becomes more absorbed below, creating a space that feels light but calm and consistently lit at the children’s activity level.
4. Focused work, teacher led activities take place in the more lit area of the classroom at two adjustable height, half moon tables
5. Play furniture is sturdy, to prevent tipping, but can be rearranged by students and teachers to create unique nooks and protected play or escape spaces.
6. Wooden rocking boat by Community Playthings provides opportunity for vestibular stimulation through rocking, and social engagement. Smooth finish oak and birch furnishings were chosen to provide a natural feel but low haptic sensory stimulation.
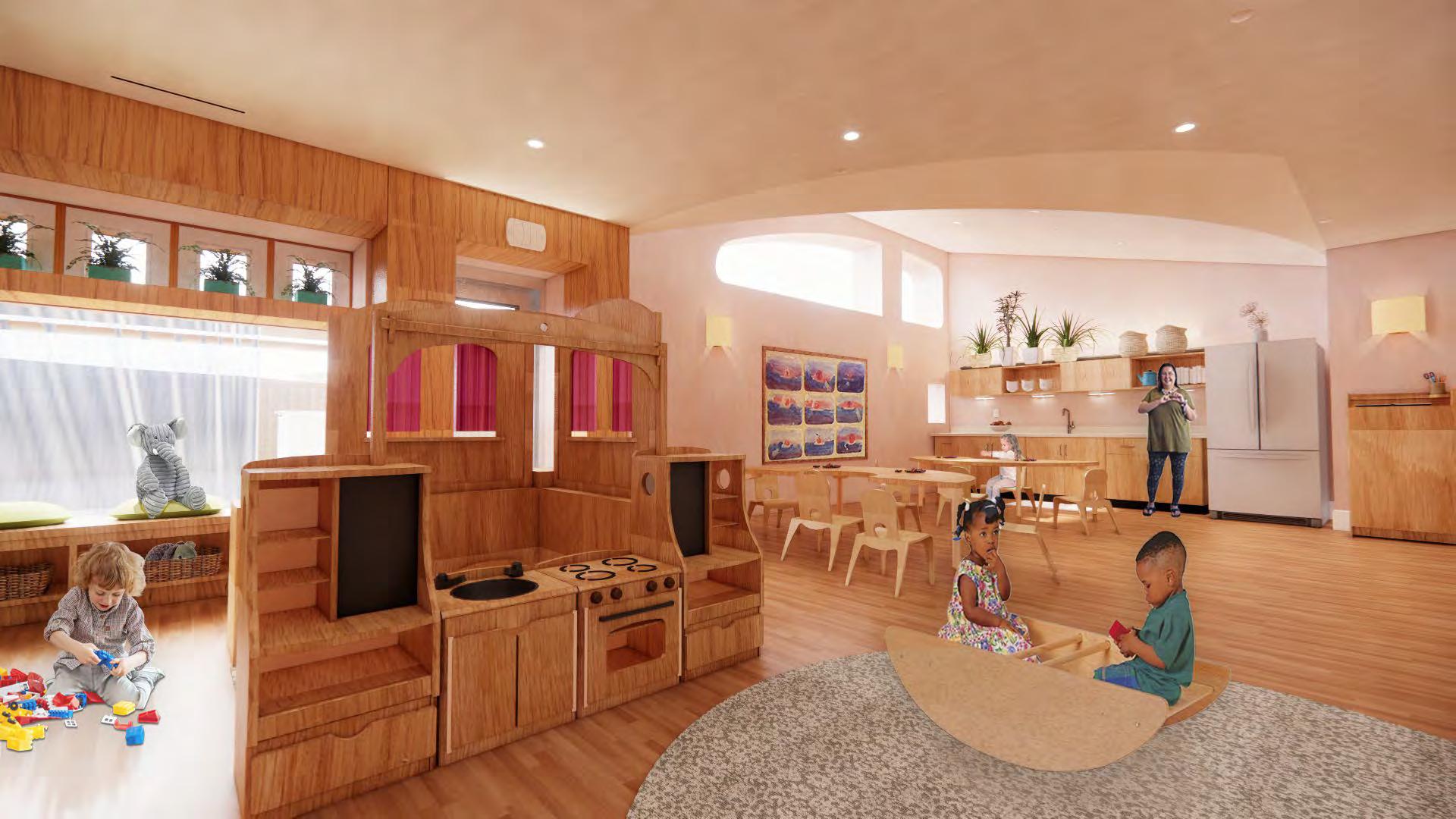
7. Custom sized play area rug by Mohawk, Garden Waltz in Natural Linen. Rug textures can be uncomfortable for some autistic people, but it is important to provide options and a soft floor surface on which to play for those who desire it. Soft surfaces also will provide a level of acoustic control.

8. Weighted soft toys by Kordy can be heated in a microwave or chilled in a freezer, to supply warm or cold pressure. These therapeutic toys are a fun alternative to the always grey or navy weighted blankets.
9. A window curtain on a sturdy wooden rod provides children with control over their exposure to daylight and the amount of daylight entering the space. Behind the curtain there is room for a sensory seeking child to enjoy full daylight while the curtain still shields everyone else inside.



Autism Design Considerations:













1. ADA ramps to stage are found in both the front and backstage areas.
2. Gymnasium wall padding provides safety and acoustic insulation.





3. Examples of signage in use.
4. Bathrooms are readily accessible to students in every classroom or social area of the school.


5. Impact resilient wall lights and overhead linear lights on sensors are integrated with daylighting design to provide a consistent level of light with low variability and contrast.
6. Operable clerestory (electric) outfitted with a motorized Draper shade with sensor controls to protect against glare and heat gains.
7. Echo Eliminator acoustic baffles in action.
School Logo and Signage
The school is named for a nearby covered creek that has been daylit in neighboring Awbury Arboretum. The logo was conceived as capturing this discovery of connection with nature. A single bloom is held in the center of a golden sun. The surrounding rays of shadow and sun are in reference to the importance of daylighting in the schools deign as well as the forging of a connection with the wider community.




Wayfinding design supporting signage:
Many of the wayfinding cues at Wingohocking are intuitive, nonverbal, and baked into the design. Signage to support the design strategy and meet the needs of a neurodiverse community of users include visual, written, braille, and color cues. Light green indicates rooms for student use. Dark green indicates a necessary action, and maroon indicates a service room that is off limits to students and the public.

Solar panels
Sustainability Diagram
Daylighting

Daylighting with low-e glazing
Materials
Upholstery Fabrics:


Crypton Tweeds permanently repel liquid, stains, soil, and odors. These fabrics are also fade resistant.


Central glass atrium skylight with low-e glass and a motorized shade.
Solar panels
North-facing monitor skylights with low-e glazing.
Mohawk recycled ocean plastic carpeting





Lighting zones and sensors

Light shelves
Operable windows
Bike racks
Rainwater collection for garden irrigation.
Brick screen shade walls shade and cool lobby.
High efficiency rooftop units with eco-blue technology.
‘Cool Roof,’ white roof coating
Eco - Friendly : Greenguard Gold, Non PFOA/PFC Stain Resistance

Contents : 100% Woven Polyester; Woven Polyester Blends
Durability : Exceeds 100,000 Wyzenbeek Rubs (Heavy Duty)
Maintenance: Water Based Cleanser
Flammability : CA 117-E, UFAC Class l, NFPA 260
Light shelf
Operable Clerestory windows.
Water-efficient fixtures
FSC certified wood veneer flooring
Green roof over main entrance to school, on SE corner.
This is an adaptive reuse project prioritizing natural daylighting.
Thank You



