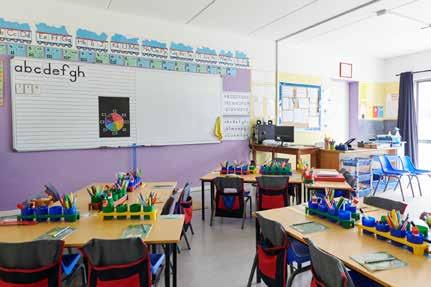
3 minute read
School philosophy: Bring students and community together
By Cindy Chan
The new northcott Prairie School will service kindergarten to Grade 8 students in Airdrie.
northcott Prairie School will be opening to students this fall. “northcott” represents two prominent families that settled in Airdrie in the early 1900s, whose descendants still live, work and volunteer in the community today.
The Government of Alberta approved funding for the new northcott Prairie School project, which was managed by the school jurisdiction.
BR2 Architecture was selected from 17 interested firms with design beginning in June 2017. As part of the design, the Alberta government included a grant to incorporate a solar power system for the school as well.
The project went to tender in May 2018. Colette Winter, Director of Facility Planning at The Rocky View School Division, says contractors were pre-qualified before the tender was posted with Lear Construction eventually being awarded the contract.
“There were two philosophies that guided the design of the school. First is the philosophy of community – both within the school itself and with the larger Airdrie population. Second was to enable teaching and learning to involve the outdoors as much as possible,” Winter says.

The school building is quite large so the design of three classrooms to one breakout space provides space to build smaller student/teacher communities within the school. There are also four wings to the school, each wing a slightly different colour scheme which provides a sense of its own community. Then, of course, the entire school community is anchored by the learning commons and gym. The front area of the school will also be a place where the school community can congregate. Also, the design allows for after-hours use of the gym by Airdrie citizens.
“Allowing students to experience learning outdoors is difficult in Airdrie, due to our climate. We anticipate through this design, in which three classrooms share a breakout space and each breakout space has a door that opens to an outside enclosed area, that some learning will be able to occur in an outdoor environment,” Winter says, adding that kindergarten students have their own entrance with their own vestibule. “The idea is to allow teachers and students to make use of the outdoors as much as possible.”

The school has a maker space area with a separate woodworking area. The school also features a foods room, band room, music room and open science project area. The roof terrace, next to the learning commons, can also be used as a learning space.
northcott Prairie School, two storeys tall, sits on a 2.21-hectare, joint-use site. The school is 6,890 square metres including two modular units, with 4,120 square metres on the main floor and 2,770 square metres on the second floor. Construction is a mix of masonry, concrete and steel studs with exterior finishes ranging from metal cladding, split-face veneers, composite wood grain paneling and fibre cement lap siding. The school is currently seeking LEED Silver certification.
“The electrical engineers had some freedom to design the lighting package – colour changes in ECS, plaza lighting, some accent lighting, etc.,” Winter says, adding there is plenty of natural light in the gymnasium. n
BUILT BETTER TO LAST LONGER


TOP QUALITY, MADE IN ALBERTA
We're proudly Canadian, making and distributing our whiteboards & bulletin boards right here at home, with market-leading turnaround times. Display boards are our speciality and we take pride in using the highest quality materials, building each board with decades of experience.
SAFE, DURABLE DESIGN
Our whiteboards are backed with sturdy galvanized steel and made with anti-staining, bacteriostatic material to help stop the spread of germs. All our boards are easy to clean with standard cleaners.
CUSTOMIZABLE TO YOUR NEEDS
We know one size can't fit all, so our display boards can be purchased in standard or custom sizes, meaning you can trust you'll get the right board for any space.







