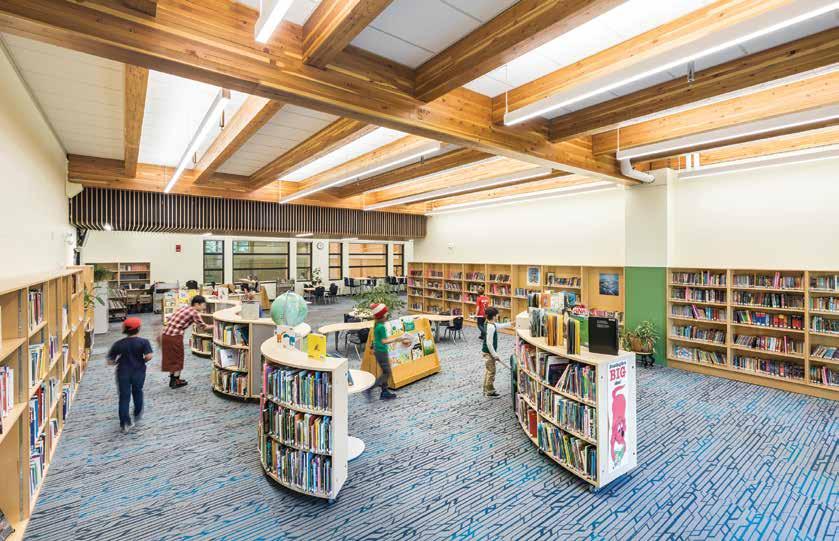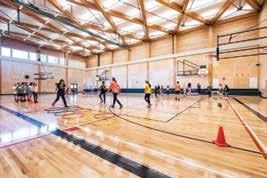
5 minute read
Banff Elementary School combines nature with education
By Cindy Chan
The construction of Banff Elementary School was inspired by its scenic views and mountain location.
According to Ken Riordon, a now retired project manager for Canadian Rockies Public Schools, Banff Elementary School was built in 1956. It was originally due for a modernization; instead, it became a replacement school project with two phases.
The Government of Alberta approved a modernization to the existing school, but after analysis it was deemed that a replacement school was a better solution, Gillian Carr, associate architect at GEC Architecture, says. The modernization funding was put toward Phase 1 of the new replacement school, which built a new administration suite and new classroom wing. Several years later the Government of Alberta approved the funding for Phase 2 of the new replacement school, which built the remaining of the new school (gym, classrooms, community spaces). Then the existing school was demolished. The work occurred under two contracts – Phase 1 was built by Eton West and Phase 2 was built by Clark Builders. The building was designed, however, all at once by GEC to ensure they could get the relevant approvals (development permit, Parks Canada, etc.) in place.
“The major reason [for the modernization] was that we had to decant (empty the school of students) for a year,” Riordon says. “We searched but there was nowhere we could house over 400 students elsewhere. Other than that, it was not designed well to begin with; it had seven different levels, which made it very difficult for handicap access. We couldn’t open up spaces as well, as all the walls were load-bearing cinder block. We ran a cost analysis and out of the approved modernization funding, 75 per cent would be used up just bringing the school up to current code requirements, leaving little else for mechanical, electrical and architectural upgrades, which was the main purpose for the modernization to begin with.
“We conducted a value assessment session with Alberta Education, Alberta Infrastructure, the Town of Banff, the school board, architects and community members,” Riordon continues. “The end result was to build Phase 1 of a replacement school, while keeping the old one operational, and apply for funding for Phase 2, which was



later approved. So we built Phase 1, attached it with a temporary link to the old school, then later, began construction of Phase 2, which tied into Phase 1. The new school was occupied on May 22, 2019 and the process of demolishing and rehabituating the land begun; unfortunately, winter set in before we could complete the landscaping, which slowed things down.”
Phase 1 and 2 were both new builds that connected with one another for one school facility in the end, according to Austin Boyle, project executive at Clark Builders. During Phase 2 construction, Phase 1 was operational along with the old original school. Phase 1 included replacing the administrative offices and a classroom wing while Phase 2 focused on the addition of a new gymnasium, library, more classrooms and additional storage and locker spaces.
“Along with the new build of Phase 2, our scope of work also included demolition, abatement and removal of the original existing school facility. This was followed by the new landscaping and repurposing of that area for a playfield and outdoor learning environment,” Boyle says.
Phase 1 began construction in 2016 and wrapped up in March 2017. Construction on Phase 2 began in January 2018 and completed in May 2019. Abatement and demolition of the old school followed in June 2019 to October 2019. The balance of the seasonal work on the playfield was targeted to finish by July 2020.
For Phase 2, Clark Builders commenced with site preparation and foundation work, followed by a superstructure combination of structural steel, glulam timber beams and columns, as well as masonry construction. The next step included interior rough-ins and mechanical and electrical work, as well as final architectural finishing of classrooms, gymnasium, locker rooms and shower areas.
Careful consideration was given to tying in Phase 2 to Phase 1 so that at the end of the project, it operated as one building.
The 5,400-square-metre school services 550 kindergarten to Grade 8 students. Riordon says 75 per cent of the school was wood construction, and the only parts that aren’t wood are the steel columns supporting the second floor, which is steel Q-deck and concrete.
When it came to design, Carr says there were some strict guidelines they needed to adhere to. “The wood and natural materials found in the traditional Banff architecture was important to the design, but we wanted to make this look like a modern, state-of-the-art school as well,” Carr says.
Banff Elementary School is also currently targeting LEED Gold certification. “We have LED lighting and energy-efficient boilers,” Riordon says. “We also installed 658 solar panels with an annual solar production of 228,516 kWn. Also installed are the consumption meters on the natural gas, electrical power and water lines so that we can better manage utility consumption.”
not just for students and faculty, the school is also open for community use. The Town of Banff partnered with the school division for the community to use the gym and auxiliary spaces after school hours, according to Riordon.
“I think it’s a great asset for the town. The town is not very large so public facilities like these tend to be multi-use in their nature,” Carr says.
The subcontractors that worked on this project are Allwest Demolition, BC Drywall Installations Ltd., BURnCO Rock Products Ltd., Cal-Tech Glass Services Ltd., D.C.M. Mechanical Ltd., Epic Roofing & Exteriors Commercial Ltd., Guenther’s Landscaping Ltd., Harris Steel Services Ltd., Metal-Fab Industries Ltd., Mike’s Electric, Millwork Innovations 3 Ltd., Mytec Contracting Inc., Oskar Construction Ltd., Prairie Pride Construction Ltd., Royal Stewart Ltd., Slimdor Contracting Ltd., Structurlam Mass Timber Corporation, Titan Sports Systems Ltd., United Supreme Group Inc. and West Pointe Building Services. n





