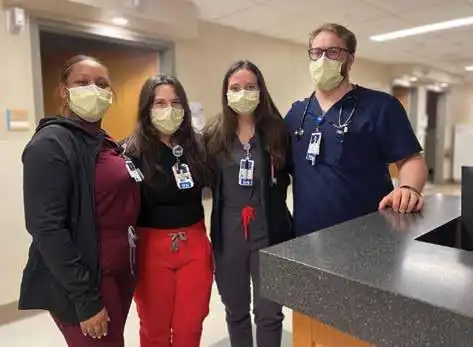
1 minute read
LeChase Construction Services leads renovations for inpatient bed expansion at Roswell Park Comprehensive Cancer Center

BY KELSEY JAMES
LeChase Construction Services was project manager for the recently completed conversion of an outpatient clinical center in the main hospital tower at Roswell Park Comprehensive Cancer Center.
Roswell Park solicited proposals from qualified construction management firms to provide professional, at-risk construction management services for the design and construction of the three-phase project, said LeChase regional operations manager Jeff Panza and project executive Brian Beachner.
LeChase formally responded to the
RFP and, after interviews were conducted with all firms, the company was awarded the project. Construction began in May 2022 and was completed in early December of the same year, with Dwyer Architectural joining LeChase to complete the project.
The project, which had a $2.6 million budget and was funded through Roswell Park’s facilities and clinical capital budgets, involved renovations to three existing clinic spaces on the campus.
Work on the 7 North (7N) unit of Roswell Park’s main hospital building included a renovation of 7,200 gross square feet to convert the existing
Clinical Research Center into a 15-bed inpatient unit equipped with new nurses’ stations, workrooms, nourishment station, a medication room and equipment storage. Floor 3 (CSC 3) of the Scott Bieler Clinical Sciences Center received a renovation of 5,000 gross square feet to convert existing office space into the outpatient Gynecology Center, and Floor 5 (CSC 5) of the same building had a renovation of 7,700 gross square feet of clinical space to house the relocated Clinical Research Center.
“The renovations enabled the upgrade of the space to Protected Envi-
7 unit
Park’s main hospital building included a renovation of 7,200 gross square feet to convert the existing Clinical Research Center into a 15-bed inpatient unit equipped with new nurses’ stations, workrooms, nourishment station, a medication room and equipment storage.
The project, which had a $2.6 million budget and was funded through Roswell Park’s facilities and clinical capital budgets, involved renovations to three existing clinic spaces on the campus.










