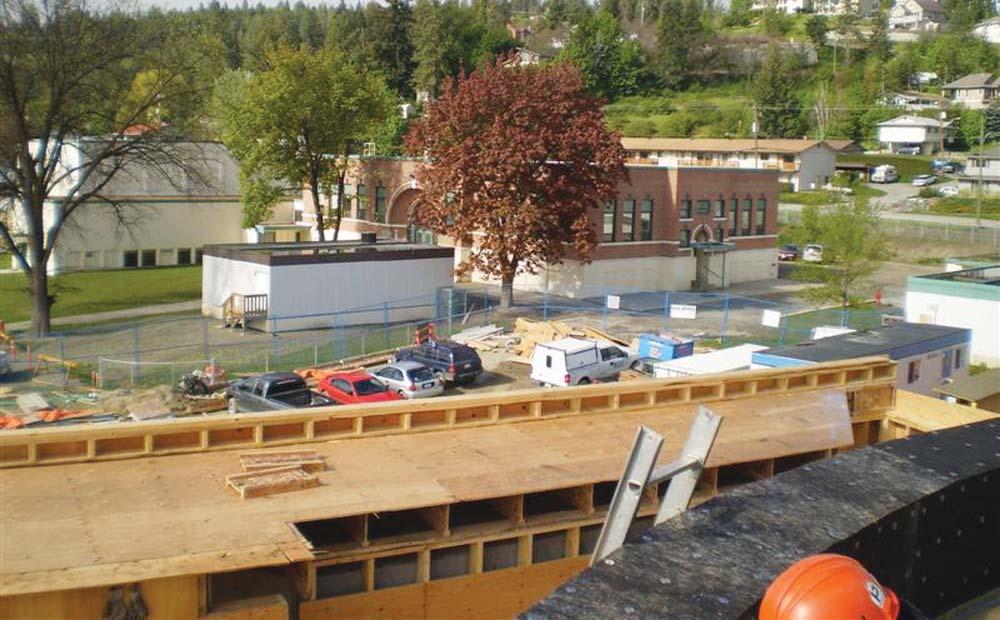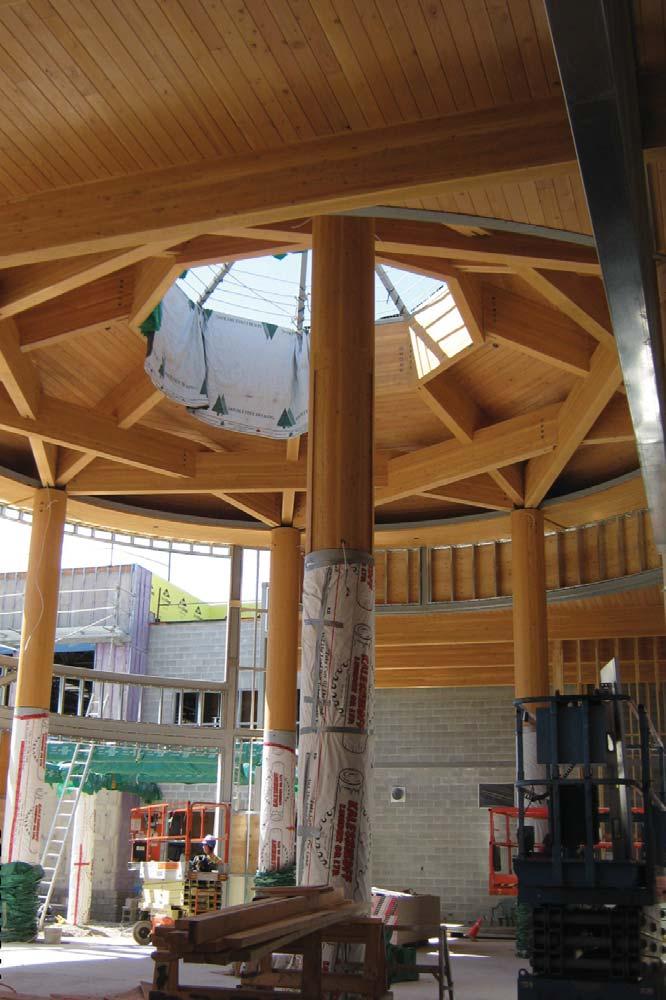
6 minute read
New schools provide enhanced learning experiences for Okanagan students
New schools provide an enhanced learning experiences for Okanagan students
Previously published in the 2011-12 SICA Construction Review, offi cial annual publication of the Southern Interior Construction Association, as published by DEL Communications Inc. Reprinted with permission.
Students at three new schools can look forward to state-of-the-art facilities that promote cultural heritage, innovative learning opportunities, and energy conservation. M.V. Beattie in Enderby and Vernon Secondary School are each in the midst of new builds on existing school properties, while South Okanagan Secondary School in Oliver is undergoing an addition and major renovation. The new M.V. Beattie Elementary School is a 3,315-square-metre building for approximately 315 students and teaching staff. Scheduled for completion this October, the new facility replaces the original 1913 brick building and annex that was constructed in 1983. A unique aspect of the school is its six-foot crawlspace, which houses the building’s mechanical equipment and heat pumps. “The school is located in a fl ood plane zone, so a crawlspace is preferable to a full basement,” says Vicki Topping, partner, MQN Architects. “Also, we can give extra space to the main fl oor of the building, rather than waste square footage on mechanical and electrical spaces.” Unlike many commercial and institutional projects, the site was prepared and ready for construction prior to putting the job out for tender. “Because the site was prepared, there weren’t a lot of unknowns for the general contractor and he could focus on the critical areas within his scope of work,” Topping says. “This saved the school district a lot in both time and money.” The new M.V. Beattie school’s front entrance is modeled after the entrance of the original school, and the historical “Established in 1913” engraved plaque will be salvaged and put on display in the building’s foyer. Although the school district is not seeking offi cial LEED® certifi cation, the new facility is being built to the LEED Gold standard. The building incorporates a lot of recycled materials and materials with low VOCs. There is plenty of natural light, occupancy sensors, and low-fl ow faucets and toilets. The building’s mechanical system includes a geothermal heating and cooling system that will support 80 to 85 per cent of the building’s peak load, and save approximately 50 per cent in energy consumption, compared to conventional systems. Piping was installed six feet underground using a new trenching technique that is very cost-effective. “With some of the newer designs, we’re seeing a trenching technique that is more popular in Manitoba but is new to the Okanagan area,” says Don Poole, mechanical engineer for Poole and Associates. “A powerful ditch-witch is very effi cient in cutting through the fi ne silt that you fi nd in Enderby. Years ago, the payback for a geothermal system was about 30 years; but with this technique, the return on investment is just 12 to 15 years.” Exciting new additions to M.V. Beattie include Smart Board technology and a Human Machine Interface (HMI) for each classroom. The HMI is a fi ve-inch by eight-inch mini-computer with an LCD touch screen. The device is mount-
ed on the wall and controls the lighting levels, roll shutters and room temperature of each classroom. An energy tree icon symbolizes the classroom’s success or failure at energy conservation. For example, if little energy is used, the tree has healthy green leaves. If, however, all classroom lights are on, the windows are open, and the microwave is going, the tree turns brown and looses leaves. “The moment you turn down the lights, the tree starts to turn green again, so you get instant feedback,” says Dan Horochuk, capital projects coordinator for School District 83. “This is an excellent tool for teaching the kids about energy conservation.” Similar to M.V. Beattie, Vernon Secondary School is being built to LEED standards, but without offi cial certifi cation. Built in 1968, the school was constructed on clay soil, which caused cracks and other structural problems throughout the years. The new school is situated on the lower fi eld of the same property, and is scheduled for completion in October 2012. Site preparation for the new school included the removal of a three-metre depth of clay soil from the school footprint. Imported structural material provided a good granular gravel base, which was compacted. All services within the property will be removed, and services installed to the new site, which fronts a different street. “The initial challenge to the project was the site soils,” says Murray Noble, senior engineer, CTQ Consultants. “Approximately 35,000 cubic metres of clay material was excavated and removed within the building footprint, and 20,000 cubic metres of structural material was imported to the site.” The new Vernon Secondary School is a 14,922-square-metre building that will accommodate 950 students. Facilities include a gymnasium, theatre, cafeteria, metal technology shop and departments for business, mechanics, art, music, and drama. The building has a north/south orientation to lessen heat

M.V. Beattie Elementary School in Enderby.




gain within the school. Roll shutters also control heat gain; they help to minimize vandalism to the windows and deter entry into the school after hours. In Oliver, South Okanagan Secondary is gaining approximately a 20-per-cent larger footprint in a multi-phase project that includes the demolition and new build of half of the school, as well as renovations to the other half of the building. Construction of the fi rst phase includes the completion of two gymnasiums, sciences classes and a super lab, library, main offi ce and cafeteria – areas of the school that were turned over for use at the end of August. “The cost was the same to tear down or to construct new, but there was a lot of heritage to the building that we wanted to preserve,” says Mitch Van Aller, director of facilities for school districts 53 and 74. “The building has an Art Deco design and was constructed in 1949. At that time, it was one of the largest projects in B.C. Many students have passed through this school, so the building has a lot of sentimental appeal.” The LEED Gold building features a geothermal heating system that is tied into the mechanical system of the neighbouring elementary school. The school uses other alternate energy sources, including wind turbine power and solar power to heat water and create electricity. Salvaging trusses in the old gym also earns the project LEED credits. South Okanagan Secondary also houses community space, including a daycare, fi ne arts and dance studio, counseling services and a learning centre. Renovations to the theatre include an acoustic upgrade and the construction of a musicians’ pit at the front of the stage. “Because the school is still operational, the project requires very detailed scheduling,” says Walter Dool, project manager for Greyback Construction Ltd. “There are currently between 90 and 110 workers on site, and about half of them live locally. For them, it’s nice to have the work, but they are also proud to be working on such a building in their own community.” 30


South Okanagan Secondary School in Oliver.












