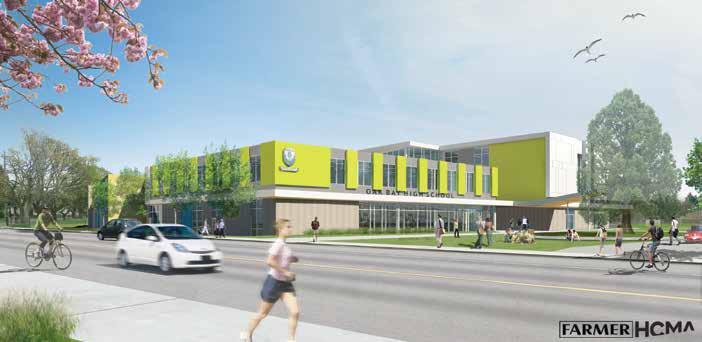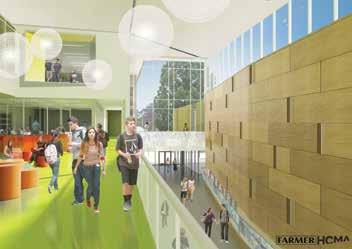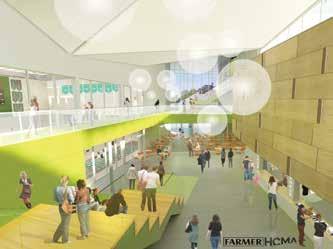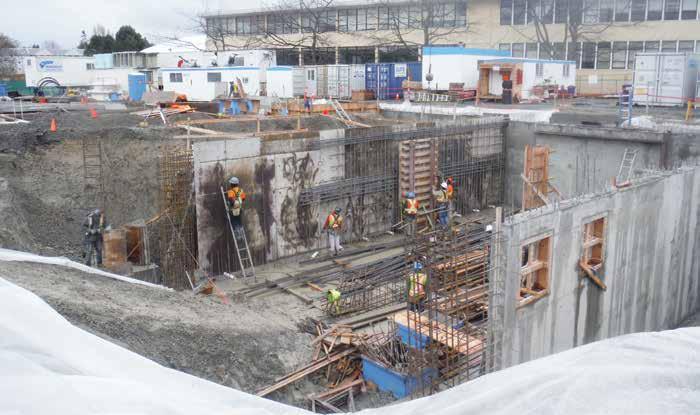
6 minute read
21st century learning: Oak Bay School maintains a tradition of excellence and innovation
By Jillian Mitchell
As Dave Thomson watches the large crane outside his office window, he smiles an ear-to-ear grin. "I've got every principal's biggest ‘sandbox’. All kinds of exciting things are happening," says the Oak Bay High School principal who has been involved in all facets of the school’s replacement project since its inception. "It's happening right in front of me, and I can see students checking it out. The construction team has been great."
Talk of the $52-million, 180,000-squarefoot Oak Bay High School Replacement Project at the corner of Cadboro Bay and Cranmore roads began in 1993 as a po-
ERV PARENT
Floor Covering for Schools and Sports
Tarkett iQ Vinyl Flooring Tarkett xf2 Linoleum Mondo Rubber Flooring Altro Safety Flooring & Wallcovering
791 Caldew Street, Delta, BC, V3M 5S3 Tel: 604-525-4142 Fax: 604-525-3777 www.ervparent.com tential seismic upgrade for the school. It was subsequently decided to replace the two existing buildings with a new 1,300-student capacity school, as well as a neighbourhood learning centre, a new theatre, and new sportsfields and parking areas.
Local teams Farmer Construction Ltd. and Hughes Condon Marler Architects (HCMA), who teamed up previously for Victoria's Dockside Green, were selected as the successful proponents and contracted by the Board of Education No. 61 (Greater Victoria) for the designbuild school project. Construction began July 2013 and was completed in August 2014; though students didn’t occupy the new gym until September 2014. Demolition of the two existing schools and construction of the new playfields will be completed by August 2016.
Main entry interior perspective. The Crossing interior perspective.


"While a local company was selected to build and construct the project, there were also two companies outside of Victoria who were proponents," says John Scheeren of Farmer Group of Companies, project manager and site superintendent. "I think that the city is wellserved by a local company building the school and using local trades – and every bit of product going into the building has been bought through local firms."
The existing Oak Bay High School at 2151 Cranmore is an amalgamation of the original Oak Bay Secondary School (1929) and the Oak Bay Junior High (1953). In order to meet the project’s desired Leadership in Energy and Environmental Design (LEED) Gold certification, however, a new facility is being constructed.
Of course, no project is without its challenges. "The challenge is working on a very tight site adjacent to two active schools, so the site has to be wellcontrolled," Sheeren says. "Add to that, the soil conditions of the overall site were not conducive to a heavy building, thus additional underground work was required. "Another challenge, a portion of the new school is being occupied by the existing gym of the high school. One of the new gymnasiums had to be completed


There for your building maintenance needs
We understand education and have been assisting in the design, construction and maintenance of schools for decades. We proudly manufacture many of our products in Western Canada and our experts are ready to help you deal with your simplest or most complex challenge.

If you are:
Renovating Repairing Expanding Upgrading
We Design, Supply and Install…
Lockers & Benches Doors & Frames Sliding Grilles Washroom Partitions Door Hardware Boot Racks Washroom Accessories Visual Boards And much more...

Contact us today for best products at competitive pricing!
sales@shanahans.com | www.shanahans.com
Surrey ▪ Victoria ▪ Kelowna ▪ Edmonton ▪ Lethbridge ▪ Red Deer ▪ Calgary ▪ Regina ▪ Saskatoon ▪ Winnipeg

Oak Bay High School basement mechanical room foundation.

by September of this year so that we could demolish the existing gym and build the last wing of the school."
But as Scheeren confirms, the project moved at great speed, with foundation work well over a month ahead of schedule. "It's great to have that sort of productivity, and we were very fortunate, having such great weather."
For HCMA, it was important to maintain many original elements from the heritage site. A prime example: the school's aging sequoia tree, which will proudly mark the front entrance of the new school. Wood from the existing school site was salvaged and utilized in the build to assist in meeting the requirements of the province’s Wood First Act.
In addition, the culture of the existing "crossing" (the connecting outdoor pathway between the two existing buildings, whereby students travel to classes) continues with the large windowed central atrium and collaborative staircase complete with platform gathering spaces, and extends outside to the green spaces whereby benches encourage community interaction. As architect Adam Fawkes explains, these pockets of community are integral concepts of the design. "One advantage is that we have people in our office who have a deep understanding of the culture of the school and the neighbourhood," says Fawkes. "It's not just a building for students. It's a lot about the community aspect, creating public access to bring everyone together a bit more."
Another notable design element, the flexible spaces are grouped into classrooms of three, each equipped with moveable walls and overhead glass doors that open to the atrium for additional breakout space.
The exterior of the three-storey building features a white cement panel and accent green metal cladding with a solid brick base and cedar soffit focused primarily at the entrance. As Fawkes explains, elements of the exterior façade parallel the flexible nature of the school. "There are quite vibrant patterns in the metal cladding on the south elevation,
Large gymnasium structural-steel frame facing north. Oak Bay High School replacement project. Foundation and grade slab, structural-steel frame.


Oak Bay High School basement mechanical room foundation.

varying depths and varying angles," says Fawkes. "As the sunlight and clouds pass over, we're working with the sheen of metal, slightly different colours and textures, so the building will change as the day changes."
Funding for the new building includes a $1-million contribution from the District of Oak Bay, which will go towards the new theatre, and an additional $1.1 million from the school district to create capacity for an additional 100 spaces for international students. In total, the new school will accommodate 1,300 grades 9 to 12 students.
Expectations are high for the modern, integrated 21st-century learning environment, touted as the largest construction project in Oak Bay for quite some time, confirms principal Thomson. "This project benefits both the Oak Bay community and the students of the school district," he says. "We know that this is a place that's going to serve an entire community." b
Previously published in the 2014 VICA Magazine, as produced by DEL Communications Inc. Reprinted with permission.
productsinc.
Call Tricia Thomas - (604) 562-6650 Toll-Free: 866-962-6650 www.schoolhouseproducts.com •
WE HAVE IT ALL!!! Schoolhouse Products Inc.distributes high-quality products right across Canada from the world’s best manufacturers. • Audio-Visual Furniture • Early Childhood Furniture • Music Room Furniture • Storage and File Cabinets • Classroom Furniture • FoldingTables and Chairs • Office Furniture • Teacher’s Desks • Computer Furniture • Library Furniture • Office Seating • Cafeteria Furniture • Lounge Seating • Staging and Choral Risers










