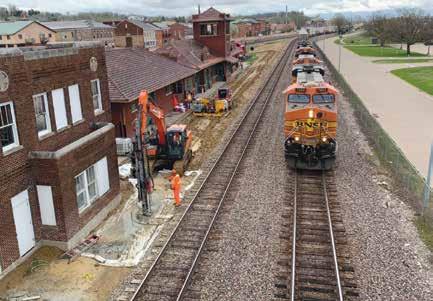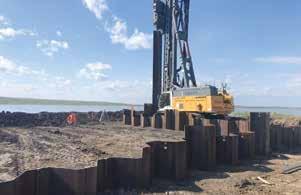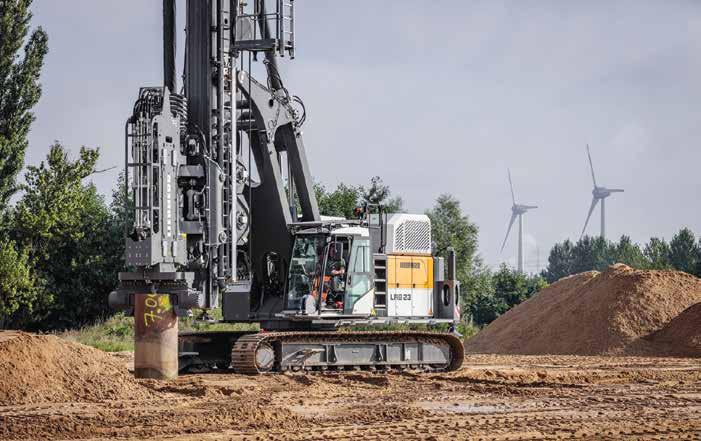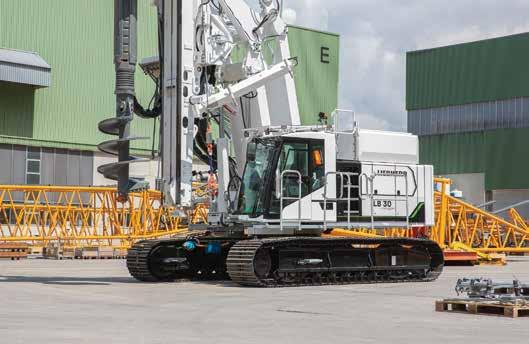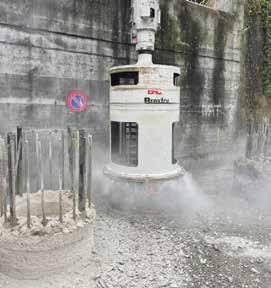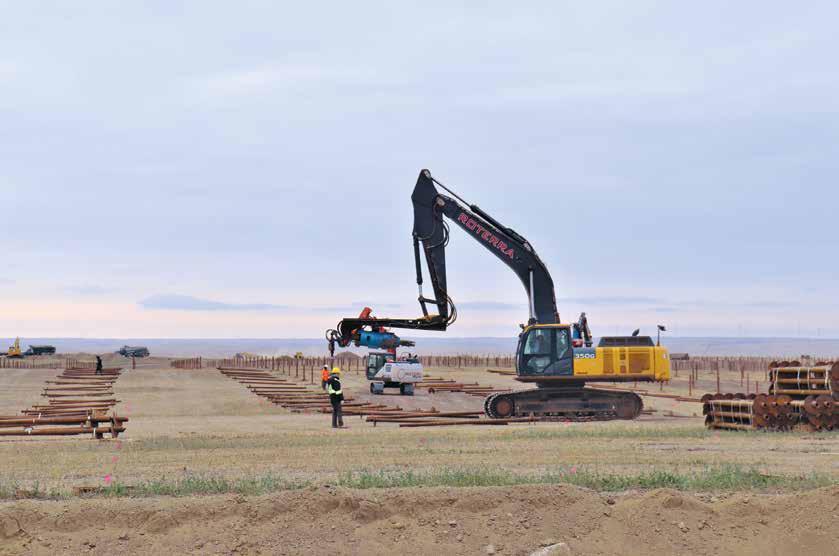
2 minute read
Reuse of Foundations in an Old School Building
By Marcel Bielefeld and Kevin van Velzen, Allnamics Geotechnical Experts, The Hague, the Netherlands


1) Chapel built in 1922, 2) 1931 extension, 3) 1955 extension.
This article was originally published in DFI’s bi-monthly member magazine, Deep Foundations, Sept/Oct 2022 issue. DFI is an international technical association of firms and individuals in the deep foundations and related industries. To join DFI and receive the magazine, go to www.dfi.org.
THE CHALLENGE A few years ago, an old school building in Breda, a city in the southern part of the Netherlands, was converted into an apartment building. The structure was originally built in 1917 and subsequently expanded: first with the construction of the chapel in 1922, then the west wing extension in 1931 and finally the east wing extension in 1955.
The building is supported by various foundation types. The original structure has a shallow foundation underneath the east wing and the chapel, while a timber-pile foundation was used for the remainder. For the wing extensions, the same type of foundation was used as for the wing itself: a shallow foundation on the east side and a deep foundation with concrete piles on the west side.
THE SOLUTION In its new function as an apartment building, the design loads are approximately 10 per cent higher than the original design loads, and therefore, the existing foundation had to be reevaluated. The simplest solution would have been to drive some 100 concrete piles to replace the existing deep foundation on the western part of the building. Given the soil conditions, these piles would have been seven-inch (0.18-metre) round piles with a 0.5-inch (12-millimetre) steel casing and approximately 20 feet (six metres) long. Instead, as presented during the DFI SuperPile event in 2021, the contractor inspected the existing foundations and concluded that the foundation could be reused as is. This approach resulted in a reduced project cost, even after the cost incurred to inspect and test the existing deep foundations, and a shorter project schedule.
THE RESULTS What was not highlighted in the 2021 presentation was the sustainability angle of this approach. Reusing the foundation, rather than installing new piles, eliminated the need for 15.5 tons (14,000 kilograms) of steel and 30.6 tons (28,000 kilograms) of concrete in the piles alone, and the associated emissions of some 31.6 tons of CO2 – equivalent to the electricity generated for six homes in one year. While this may not sound like much, it is a reminder that in concrete foundation, piles every cubic foot of concrete equals the emissions generated by approximately half a day of electricity used in a home. And when it comes to controlling emissions, every little bit helps. l


