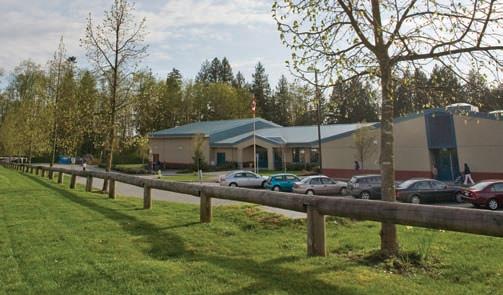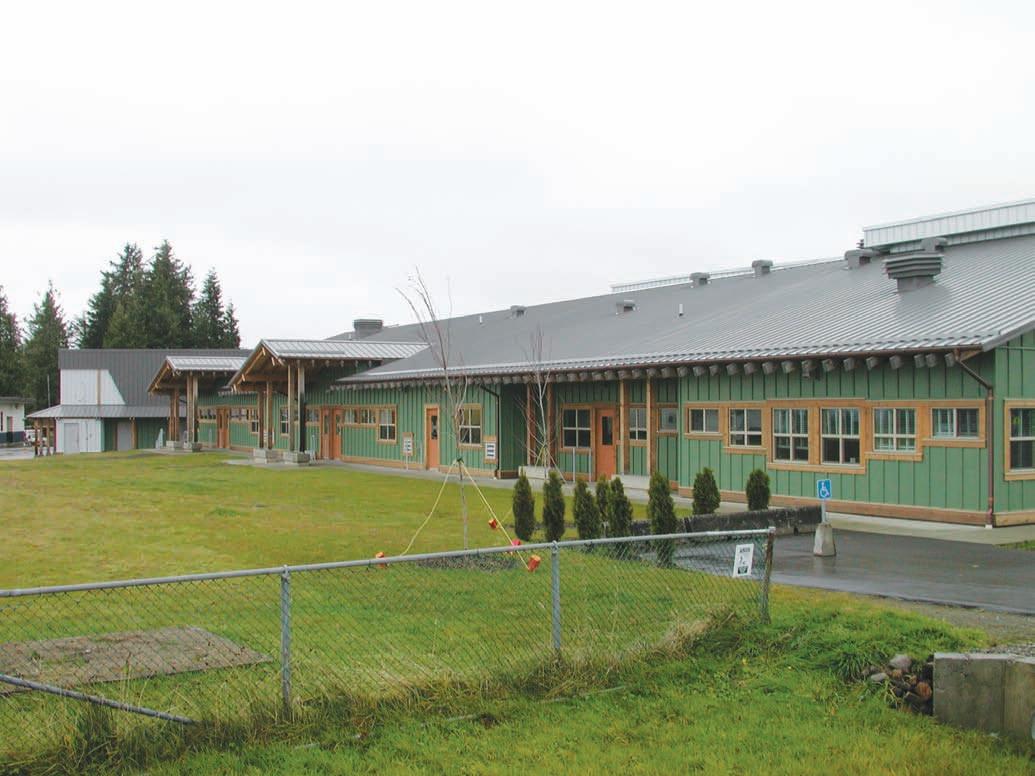
10 minute read
School and Community Work Together to Create Port Clements Multi-Purpose Complex
BY KEN CAMPBELL
BACKGROUND
In the fall of 1998, the former mayor of Port Clements, local businesspeople and some other members of the community were asked if they would be interested in forming a committee to look into the feasibility of constructing a new multi-purpose building to replace the aging and inadequate buildings in Port Clements. The committee evolved from the original volunteers to members who were there for the construction of the multiplex building. It was the intent of the original committee to construct a building that would satisfy the needs of Port Clements and, at the same time, benefit all islanders.
The committee reviewed plans that included arenas and swimming pools and determined the residents of Port Clements were not interested in that kind of expense. They looked into various types of construction, and it was determined conventional construction would be the most cost-effective.
In 2000, the committee determined that in order to apply for grants and funds, the group needed an identity. On September 5, 2000 the Port Clements Multi-Purpose Complex Society was incorporated under the Society Act of B.C.
The mandate of the society was and continues to be: • Develop a conceptual layout of the proposed multi-purpose complex based on input from the community. • Survey the community for support of the project. • Research and apply for funding for the project. • Coordinate the construction of the facility.
On March 31, 2001, a referendum was held in the Village of Port Clements asking the question, “Based on the information available to date, are you in favour of the proposed Port Clements multi-purpose complex?” The referendum received great support, and the next step for the society was to prepare and submit proposals to various funding opportunities to raise the funds required.
Over the next few years the society managed to raise over three million dollars. With the funding ready to go, the society partnered with the village as a standing committee because the building would ultimately belong to the village. Together, they compiled a Request for Proposals, advertised and received three responses.
However, rising costs and inflation had driven the costs up beyond the funding of the committee.
About this time, concerns arose at School District No. 50 about the viability of maintaining the Port Clements Elementary School in light of declining enrolment. The committee met with the school district about the idea of incorporating the school into the multiplex building plan; this was met with a favourable response from the district and the school board. The then-Minister of Education, Ms. Shirley Bond, stated she was also willing to support the concept.
OBJECTIVE
School District No. 50 and the Village of Port Clements created a local committee to plan and build a multiplex on the Port Clements Elementary School site. This multi-purpose building would be both an educational and community facility. The committee then began planning a multiplex building that would include a school, municipal office, public library and shared facilities like a seniors’ space and a daycare area. The community and school would continue to use the existing gymnasium, which is a stand-alone building, as a community hall and school gymnasium. Renovations to the existing gym were part of the school district’s contribution to the project.
The School Community Connections grant was received through the Union of British Columbia Municipalities to help facilitate the planning, research, terms of use agreement, program inventory, and structural feasibility of the joint multiplex.
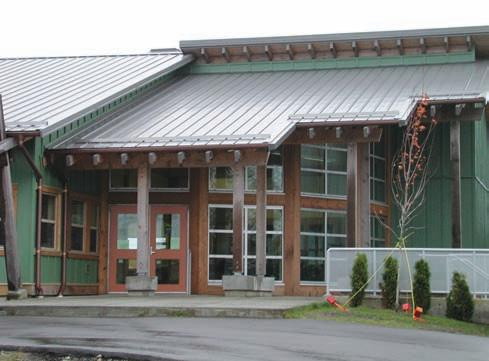
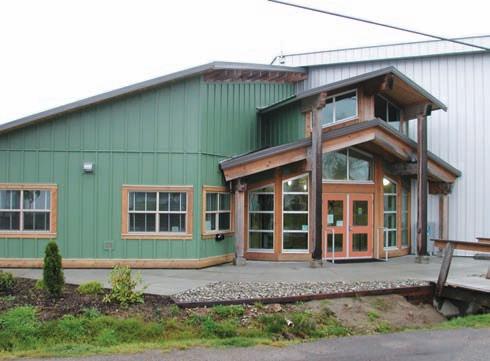
PROJECT TEAM
School District No. 50 and the Village of Port Clements established a steering committee that fully supported the project. The committee consisted of representation from the Village of Port Clements and the Port Clements Elementary School, School District 50 staff, the public in Port Clements and the Port Clements Multi-Purpose Complex Society. The Joint
GREEN RULE #1: USE LESS ENERGY
across Canada with less maintenance, greater reliabilty, and reduced gas consumption.
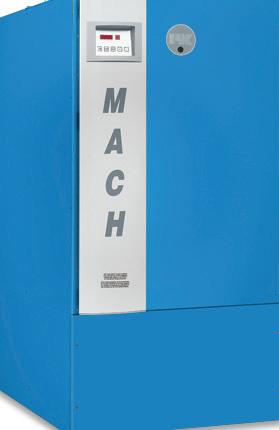
The MACH boiler has the size range for every application available from 300MBH to 3,000MBH.

Smith Energy has represented Patterson Kelley for over 20 years with hundreds of MACH installations and have the expertise to make your next boiler project a success.
101-20167 96th Avenue • Langley BC V1M 3C5 Phone: 604-513-5919 Email: darryl@smithenergy.com 565 Trillium Dr., Unit 7 • Kitchener, ON N2R 1J4 Phone: 519.744.7295 Email: bill@smithenergy.com
To find out more about PK boilers visit: www.harscopk.com
Planning and Building Committee, through its representation, provided community updates and acted as the steering committee for planning and building the multiplex.
The first and most urgent job of the committee was to select an architect and project coordinator for the project. The Gwaii Trust grant of $1 million was contingent on having a draft budget and floor plan to the Gwaii Trust Board by the end of March 31, 2007. In early March, the committee selected the firm Craven, Huston, Powers Architects from
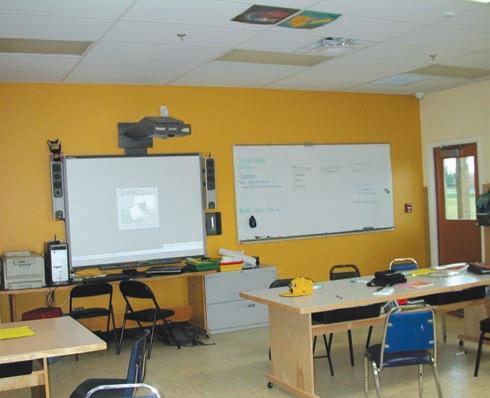
Unit 200-19358 96th Avenue Surrey, British Columbia V4N 4C1 P. 604-882-8711 | F. 604-882-8552
PRODUCTS YOU CAN COUNT ON!
ECOLOGO, GREEN SEAL, PAPER, FLOOR FINISHES & CLEANING PRODUCTS NOW AVAILABLE

Tomcat’s Industrial strength equipment has earned a reputation for exceptional toughness and cleaning performance.

The new MAGNUM combines our historic cleaning ability with improved agility, and operator productivity.
Chilliwack and they met to begin planning the project. A footprint of the project and draft budget was sent to Gwaii Trust to secure the funding from them. The committee also selected John Fictorie of Fictorie Construction as the project manager.
The funding of $4,228,000 for the project came from the following sources: • $1.67 million from province in the form of an infrastructure grant.

Manufacturers of Fire Alarms, GPS Clocks, Security, Card Access & CCTV Systems
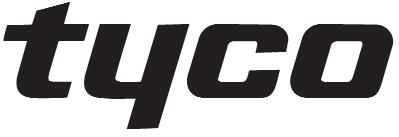
John Smith Account Executive Fire Alarm Division Direct: 604.515.8284 Ext. 128 josmith@simplexgrinnell.com www.simplexgrinnel.com SimplexGrinnell A Division of Tyco International of Canada Ltd. 1485 Lindsey Place Delta, B.C. V3M 6V1 Phone: 604.515.8872 SimplexGrinnell Fax: 604.519.1477 1.800.492.4063
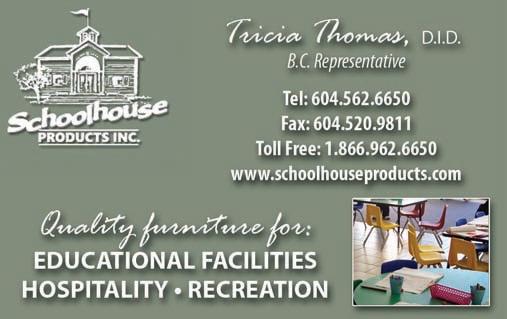
• $900,000 from the Ministry of Education capital projects. • $1 million from Gwaii Trust. • $140,000 from the Community Connections grant. • $200,000 from School District No. 50. • $312,000 from raised community funds.
On October 14, 2007, a groundbreaking ceremony was held in the school gymnasium, and many members of the public of Port Clements and Haida Gwaii attended.
MULTIPLEX CONSTRUCTION
Construction of the project started immediately on October 15, 2007. The final plan included the following spaces:
School
• three classrooms • school administration office and storage area • school and staff washrooms
Municipal
• municipal office • council chambers
Community and Shared Space
• school and public library • seniors’ centre • daycare • commercial kitchen • shared staffroom
The project manager hired a number of local community members as labourers and tradespeople to work under his direction. He also utilized local businesses on the island whenever possible to help complete the project. Where feasible, he also made trips to the Lower Mainland to purchase supplies and filled a freight truck rather than phone orders to have supplies sent at freight expense, which included ferry freight to the island. Both the municipality and the school district provided the project manager with living accommo-


Innovative design. ne desigtivavnnoI n.
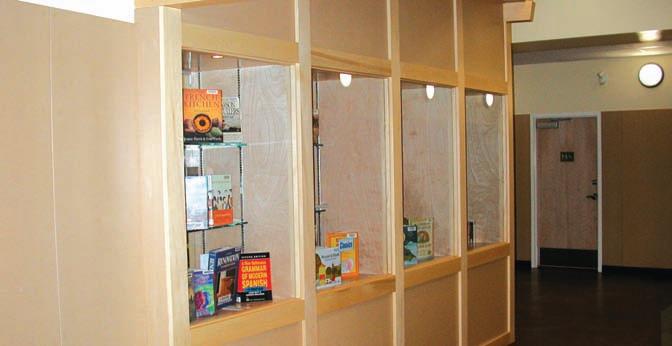
“Schools like Crawford Bay Elementary-Secondary School are helping us to lead the world in sustainable environmental management.” - Shirley Bond, Education Minister

Inspired learning.


Crawford Bay Elementary-Secondary School, LEED® Gold (certification pending) old , LEED® Goll,choy SScondarryecS Sey-lementarryy EEla aydBorrdwffoar raC Cr ending)tion patificerc( (c Winner of a 2009 SAB Canadian Green Building Award & 2010 Fortis BC PowerSense Conservation Award d&arrdw wauilding AeenBr reanadianGGrinnerofa2009SABCCaW Wi darrdw wationAavonserenseCCoerSw weotisBCPor2010FFo www.kmbr.com om.cmbr.kwww



Structural Engineers Serving School Districts Throughout British Columbia Burnaby 604-294-5800 www.genivar.com | www.pomeroy.ca

dations and a vehicle at no cost to the project.
One of the major stumbling blocks for completion of the project was the initial rejection by the Vancouver Island Regional Library Board (VIRL) to have a joint school/public library. The Minister of Education became directly involved in the project and provided both parties with a mediator to assist in the process. The VIRL Board also hired a new executive director that was supportive of the shared library concept. An agreement for the shared library was signed prior to completion of the project.
The initial construction phase of the building was completed by December 31, 2008, and the school and municipal offices moved into the building January 2, 2009. An official opening was held on April 1, 2009.
The final cost of the project was approximately $700,000 over budget, mainly due to the cost of electrical and mechanical bids. The Village of Port Clements and School District No. 50 shared equally in the cost overrun.
COMMUNITY BENEFIT
The community benefited in the following ways: • the replacement of outdated municipal facilities • the replacement of the old school facility • space for a permanent daycare for youth and preschool • a permanent room for seniors in the community • cost reduction for the school district and village in fuel and utilities • sharing of space like the library, daycare, gymnasium and staff room • expanded use to partnering agencies • provision of a multifunctional resource to be utilized by community partners • employment opportunity • sustainable community development • cross-municipality partnership
CHALLENGES FOR SHARED PUBLIC BUILDINGS
The following are some of the chal-
lenges to think about when considering sharing a public building. Some of the challenges could be for any public building, however, some are specific to this project. • Who would own the building? • Where would it be located? • How would the building be insured? • Once completed, who would maintain the building or cut the grass?
How would the building be cleaned? • How would future major renovations be handled? • What effect would existing union contracts have on the shared building? • What effect could third parties (organizations such as VIRL leasing space) have on the shared building? • How would the shared school and public library work? • Has everyone involved been consulted and brought up-to-date on progress? • Are all provincial funding and parent organizations in support? • How would student safety be protected in a shared public building? • Who would make decisions about extras during the construction phase? • How would cost overruns be handled? • Who would sign the contracts with consultants and engineers?
KEYS TO SUCCESS
The items on the list below were keys to the success of the building. Many of these same principles would apply for any shared building. They are: • Growing need in the community (both village and school). • Absolute willingness to work together for the benefit of the community. • Ability to view your institutions (sacred cows) in a new way. • Support of the elected officials from the village, the Ministry of
Education and the school board. • Ability of all involved with the project to say, “Yes, we can and we will” in light of opposition to the contrary.
Burnaby (Head Of ce) 3958 Myrtle Street Burnaby, BC V5C 4G2 Phone: (604) 435-1313 Fax: (604) 435-7677 Email: bursales@rsl.ca
Vancouver 132 West 2nd Avenue Vancouver, BC V5Y 1C2 Phone: (604) 872-7521 Fax: (604) 872-7460 Email: vansales@rsl.ca Coquitlam 2394 Canoe Ave Coquitlam, BC V3K 6C2 Phone: (604) 944-0441 Fax: (604) 944-0450 Email: coqsales@rsl.ca
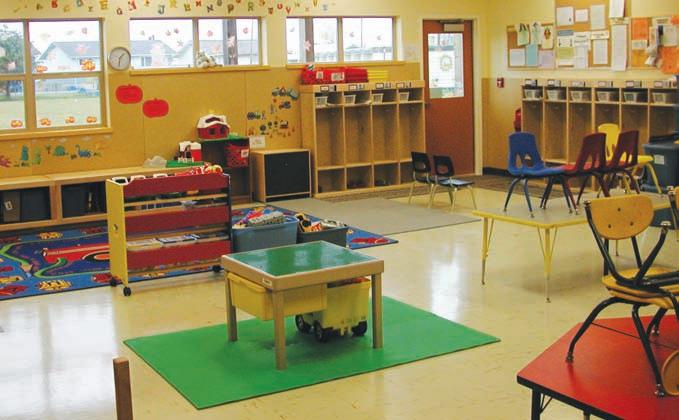
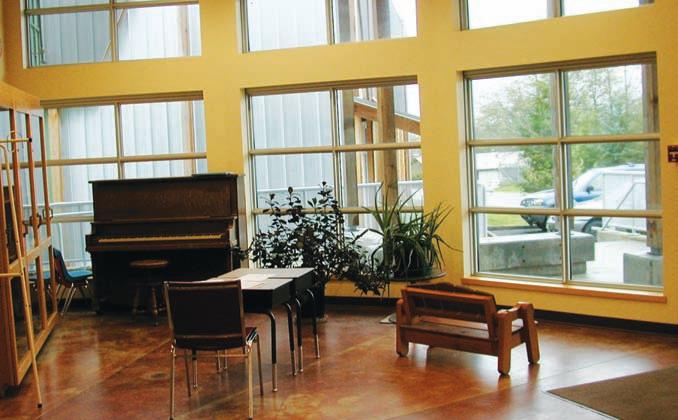
Langley #102 – 6375 202nd Street Langley, BC V2Y 1N1 Phone: (604) 539-2290 Fax: (604) 539-2295 Email: lansales@rsl.ca Victoria 524E Culduthel Road Victoria, BC V8Z 1G1 Phone: (250) 475-6055 Fax: (250) 475-1985 Email: vicsales@rsl.ca
Kelowna 1885 Baron Road Kelowna, BC V1X 6W2 Phone: (250) 763-3114 Fax: (250) 861-1546 Email: kelsales@rsl.ca
Distributing Refrigeration, Air-Conditioning, and Heating Parts and Equipment to the HVAC and Refrigeration Trade.









