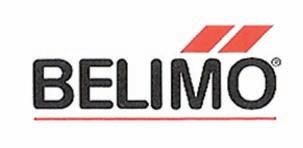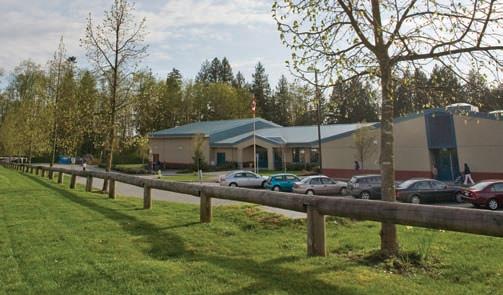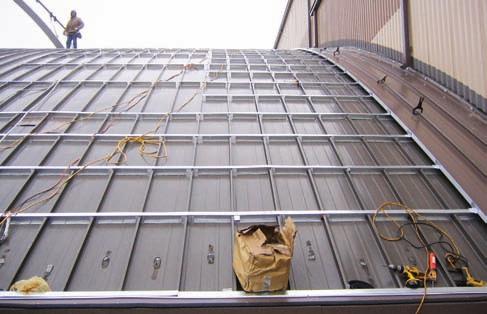
5 minute read
Retrofit Framing: Transforming Flat Roofs into High-Performance Metal Roofs
BY ADAM TOMLINSON
You only have two options to replace a leaking low-slope roof once you remove the wet materials: tear off the existing roof system to the deck and start over, or install a new system over the existing roof. If the existing roof has been re-roofed once already, the International Building Code eliminates the last option since you cannot have more than two roofing systems on one roof.
Either way, simply installing new roofing material is not likely to change the roof’s overall water-shedding performance. New material may cover holes and tears, and complex tapered insulation plans can provide some slope, but the remaining flat areas may still allow water to pond. In addition, during the lifetime of the roof, the surface could settle again, creating “bird baths” and reducing the roof’s ability to shed water. The waterproofing integrity of the roof can prematurely fail anywhere water is allowed to pond.
One very effective solution to this dilemma is to increase the slope of a flat roof using a retrofit framing system to support a new metal roof. Such systems use combinations of Z purlins and light-gauge structural braces, which can change the geometry of a roof either slightly or dramatically. Some viable roof changes only increase the slope to ¼:12 or ½:12, which can still keep the roof hidden from view. More extreme slope changes can bring an invisible roof deck into full view. Retrofit framing combined with a high-performance metal roof will also allow you to add architectural elements to enhance the aesthetics and energy performance of the entire structure.
FRAMING OPTIONS
Retrofit Sub Purlins
Retrofit sub purlins are used when roofing over an existing standing seam metal roof. These solutions are made out of zee or hat sections that have been modified to fit over the seam contours of the existing roof and are commonly made of 16-gauge steel. Retrofit sub purlins must be connected through the existing roof system into structural members.
Retrofit Sub Purlin.
Retrofit sub purlins are made in varying heights to create slope. They are usually designed to increase the slope only slightly, which nevertheless achieves a consistent slope that will allow water to easily evacuate. This option does not usually add much to the architectural In process. aesthetic of the building because the slight increase in slope may not make the new metal roof visible from the ground. These roofs often use unpainted steel or mill-finished aluminum. However, you can also choose to use roof colours as recommended by the Cool Roof Rating Council (CRRC), transforming your flat roof into a cool roof that can help reduce energy costs.
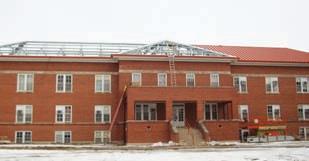
Light-Gauge Framing
Light-gauge framing consists of zee or hat channels that progress in size in order to add a low slope to a flat roof. Post and frame. The purpose of light-gauge framing is to accomplish a gradual change in slope while still maintaining a low slope, that is, a slope less than 2:12. Although these systems can be designed by your local roofing contractor, they should be stamped by a professional engineer to ensure code and safety compliance.
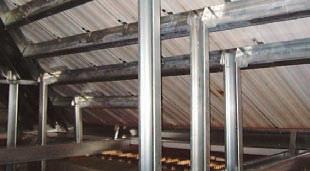
Post and Purlin
Post and purlin is Frame install. the most flexible framing system as it can be used to increase the slope of a roof from ¼:12 to whatever slope is needed. Post and purlin framing consists of vertical, horizontal, and other bracing members. These systems are more complex than light-gauge framing and retrofit sub purlin and have the ability to dramatically change the geometry of a building. Post and purlin systems should only be designed by a professional engineer.
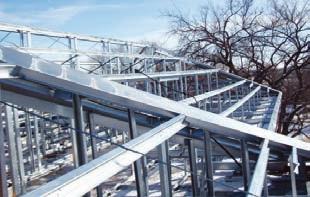
BENEFITS OF RETROFIT FRAMING
Function
A properly designed retrofit roofing solution eliminates
ponding water by creating a consistent slope from ridge to eave and removes obstacles that keep water on the roof. The higher slope also increases the speed at which water will evacuate. By depositing the water off the roof or into external gutters and downspouts, this solution also eliminates two of the most common problem areas for water penetration: clogged roof drains and internal gutters.
Form
Retrofit framing can increase the architectural beauty of a building by simply adding a single gable end, hip or monoslope. It can also combine multiple roof sections with a variety of roof geometries. In addition to the structural differences, a painted standing seam roof system can add colour to a building.
Another simple improvement to a building’s aesthetic is to add small architectural elements like wind screens or false mansards. These elements also add colour to the building and can hide unsightly rooftop elements without the expense of installing framing throughout the field of the roof.
Maintenance
Adding slope to a roof can also decrease the amount of maintenance necessary to keep moisture from being trapped. A flat roof usually has many areas and drains that need to be regularly cleaned and emptied. There are also many areas that require additional coating and sealants, such as torn wall flashings. A properly designed and installed standing seam roof only requires gutters to be cleaned as necessary and power washing as desired.
Sustainability
Since retrofit framing enables the use of energy-saving surfacing options, they can help contribute to LEED® certification through the use of cool roof coatings. In addition, metal roof systems typically last 30 years or longer, providing the ultimate sustainable value: extended service life.
CONCLUSION
Flat roofs, when properly sloped and fitted with the correct drainage, can be extremely durable long-term waterproofing solutions. However, when a flat roof loses its slope due to set-
Finished roof.
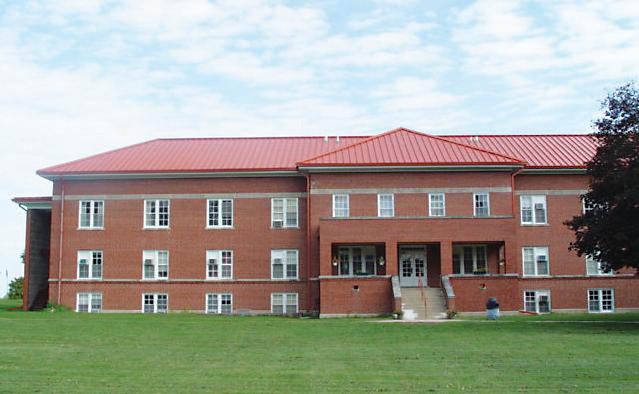
tling, ponding water or incorrect sloping, its water-tightness is compromised. Adding slope by installing a retrofit framing system to accommodate a new standing seam metal roof can eliminate the leaks inherent in flat roofs while improving their appearance.
Adam Tomlinson, in his role as a product manager for Clevelandbased roofing manufacturer The Garland Company, Inc., is a popular speaker throughout the U.S. and Canada on a variety of topics related to the principles of quality roofing design. With metal roofing systems as his area of expertise, he is responsible for assisting in the development of project specifications and design criteria for metal roof systems; provides technical support in the field; and collaborates with Garland resource suppliers and subsidiaries to develop appropriate testing and quality control protocols.

Sammy Tong
Western Region Sales Manager
Mississauga Offi ce Tel: 866-805-7089 Fax: 905-712-3124
Sparks, NV 800-987-9042
Belimo Americas
219-6279 Eagles Drive Vancouver, BC V6T 2K7 Tel: 604-221-6105 Fax: 604-221-6108 Cell: 778-772-6273 sammy.tong@ca.belimo.com www.belimo.ca
