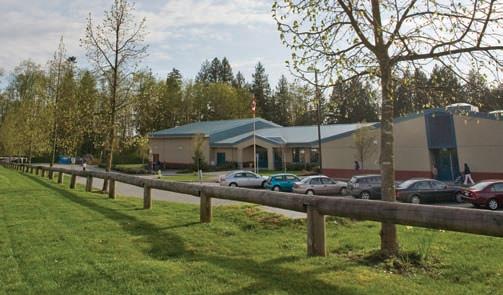SPOA_Spr_2010:SPOA_Template.qxd
5/5/2010
5:10 PM
Page 48
Retrofit framing: Transforming flat roofs into high-performance metal roofs BY ADAM TOMLINSON
You only have two options to replace a leaking low-slope roof once you remove the wet materials: tear off the existing roof system to the deck and start over, or install a new system over the existing roof. If the existing roof has been re-roofed once already, the International Building Code eliminates the last option since you cannot have more than two roofing systems on one roof. Either way, simply installing new roofing material is not likely to change the roof’s overall water-shedding performance. New material may cover holes and tears, and complex tapered insulation plans can provide some slope, but the remaining flat areas may still allow water to pond. In addition, during the lifetime of the roof, the surface could settle again, creating “bird baths” and reducing the roof’s ability to shed water. The waterproofing integrity of the roof can prematurely fail anywhere water is allowed to pond. One very effective solution to this dilemma is to increase the slope of a flat roof using a retrofit framing system to support a new metal roof. Such systems use combinations of Z purlins and light-gauge structural braces, which can change the geometry of a roof either slightly or dramatically. Some viable roof changes only increase the slope to ¼:12 or ½:12, which can still keep the roof hidden from view. More extreme slope changes can bring an invisible roof deck into full view. Retrofit framing combined with a high-performance metal roof will also allow you to add architectural elements to enhance the aesthetics and energy performance of the entire structure. FRAMING OPTIONS Retrofit Sub Purlins Retrofit sub purlins are used when roofing over an existing standing seam metal roof. These solutions are made out of zee or hat sections that have been modified to fit over the seam contours of the existing roof and are commonly made of 16-gauge steel. Retrofit sub purlins must be connected through the existing roof system into structural members. Retrofit Sub Purlin.
Retrofit sub purlins are made in varying heights to create slope. They are usually designed to increase the slope only slightly, which nevertheless achieves a consistent slope that will allow water to easily evacuate. This option does not usually add much to In process. the architectural aesthetic of the building because the slight increase in slope may not make the new metal roof visible from the ground. These roofs often use unpainted steel or mill-finished aluminum. However, you can also choose to use roof colours as recommended by the Cool Roof Rating Council (CRRC), transforming your flat roof into a cool roof that can help reduce energy costs. Light-Gauge Framing Light-gauge framing consists of zee or hat channels that progress in size in order to add a low slope to a flat roof. Post and frame. The purpose of light-gauge framing is to accomplish a gradual change in slope while still maintaining a low slope, that is, a slope less than 2:12. Although these systems can be designed by your local roofing contractor, they should be stamped by a professional engineer to ensure code and safety compliance. Post and Purlin Frame install. Post and purlin is the most flexible framing system as it can be used to increase the slope of a roof from ¼:12 to whatever slope is needed. Post and purlin framing consists of vertical, horizontal, and other bracing members. These systems are more complex than light-gauge framing and retrofit sub purlin and have the ability to dramatically change the geometry of a building. Post and purlin systems should only be designed by a professional engineer. BENEFITS OF RETROFIT FRAMING Function A properly designed retrofit roofing solution eliminates
48
Ops Talk • Spring 2010


















