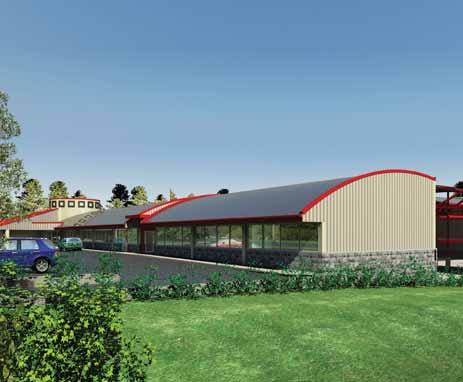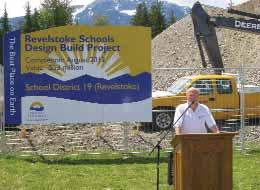
8 minute read
Eco-overhaul: New school construction in B.C.’s Southern Interior heats up
BY JILL SCHETTLER

For the students of the new millennium, every day is Earth Day. Yet the very schools they inhabit, though built on good intentions, do not make the grade when it comes to environmental awareness.
That is, until now. Behind the fenced-in construction zones across B.C.’s South ern Interior, the hard work and labour of the past is about to get an eco-overhaul. School District No. 19 will soon upgrade two elementary facilities in their roster by consolidating two older schools, and will be replacing Revelstoke Secondary School; both projects will occupy the same site.

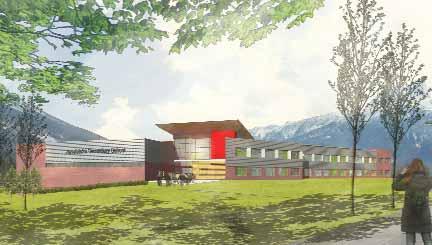

Above: Final rendering of Revelstoke Secondary School.
Left: Revelstoke School Board Chairman Alan Chell speaks about the project.
Anne Cooper, superintendent of schools, brims with pride over the Revelstoke project, which she labels an exemplar for 21st-century school building.
“All around, it’s just a phenomenal project,” Cooper enthuses. “I think it’s the most exciting project in education in this province; namely because by consolidating two very old, inefficient elementary schools into one, new state-of-the-art facility, we’ll be able to operate more efficiently annually and reduce our impact on the environment.”
Construction on both projects commenced March 2010. The secondary school, a replacement project in planning since 2000, is scheduled for completion November 2011. And the elementary school consolidation project – of two older schools, Mountain View and Mt. Begbie Elementary – will wrap up Sep tember 2012.
In addition, the contract will include two on-site Neighbourhood Learning Centres (NLCs). Open 365-days-a-year, the NLCs will offer communal access to its many engaging facilities – a 275-seat community theatre, acrobatics centre, the province’s first early learning hub, and the on-site counseling and social services which better equip the 750-plus students and staff.
“The community shares our excitement about these facilities,” Cooper says. “We’ve really been able to work collaboratively with a number of organizations in the community to design facilities that both work for the community and enhance the school.”
In a recent press release, the province announced 14 Neighbourhood Learning Centres in 10 school districts across B.C. All districts are being encouraged to move toward this inclusive approach.
The Revelstoke schools are designed to achieve LEED® Gold certification – a standard aiming to reduce a building’s carbon footprint through the introduction of many innovative and eco-friendly products, tools and systems. One such system comes from the Revelstoke Com munity Energy Corporation Thermal Ener gy Plant, which will provide the schools’ heating requirements.
Graham Contractors Ltd. is the confirmed proponent on the build. The

Aerial view of Revelstoke building site, August 2010.

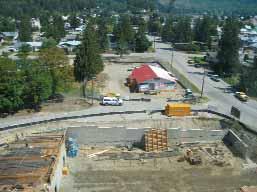

Graham team consists of Ramsay Brun ton, senior project manager, and associates, as well as HBBH Architects, RJC Struc tural Engineers and Cohos Evamy for mechanical and electrical.
“The Revelstoke school projects have developed into more of a team ap proach, solving problems as a team, faceto-face with the owner, rather than through the normal third-party approach taken during the traditional design-bidbuild process,” Brunton says.
The project is a design-build pilot for the Ministry of Education, which Brunton asserts is an efficient time-saver.
“The benefits to the community will be available at least a year ahead of a traditional design-bid-build method of delivery,” furthers Brunton. “This method of delivery has also given the school board a much more hands-on approach to the design, and the design team should be able to deliver what School District 19 wants, responding quickly to the owner’s design changes.”
A combination of structural steel, reinforced concrete and structural wood will provide the framework for the schools’ structure and finishing components – the final design to maximize the use of B.C. woods. A large glulam (layered laminated timber) component will be introduced into the build, as a result.
Adopting a “past meets present needs” approach, the final product will be a combination of the past’s strong architectural vernacular merged with today’s efficiency and functionality.
“The building itself fits into the surrounding landscape and takes advantage of the magnificent views of the surrounding mountains,” Brunton says. “It would be fair to say that the architect looked further than just the functionality of the building and related the three-dimensional space into the landscape.”
Enderby’s M.V. Beattie elementary school is also taking steps toward a greener future. Vicki Topping, MAIBC of MQN Architects, the site’s project architect, adds that the project began while school was still in session.
“The site-preparation contract en tailed

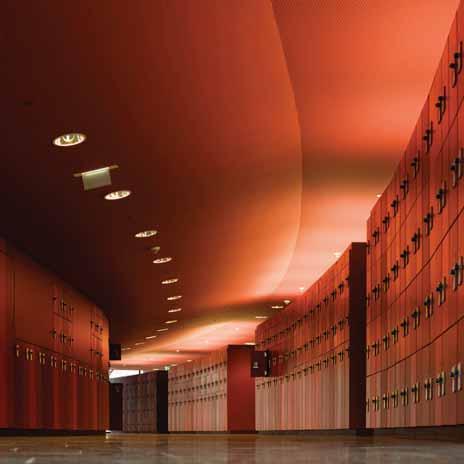
Left: Aerial rendering of Enderby M.V. Beattie Elementary School, September 2009.
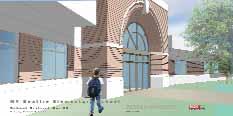
Below: Exterior rendering of Enderby school.

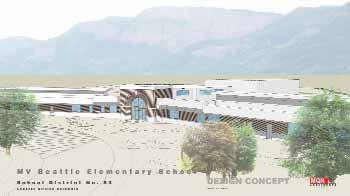

that the civil engineer’s portion was worked out prior to the building tender,” Topping explains. “The school needed to relocate a few classrooms so that the partial demolition of the existing annex building could occur, and then the site was excavated and prepared with the proper structural soils. The relocation of the existing playground equipment and erection of security fencing allowed this multiple occupancy to occur on-site at the same time.”
The Enderby school, which will also incorporate a Neighborhood of Learning program space, will follow the LEED Gold guidelines.
“The design team for the MV Beattie Elementary school was very conscious about what was needed for the school,” Topping says. “The idea of having a better interior air quality was crucial. Therefore, low VOC and mould-resistant products and mechanical systems that make the interior air better for the occupants were utilized in the project.”
Adhering to LEED standards and the Ministry of Education’s request, the primary resource used in the build is wood as well – wood floors and panels, and glulam beams in the corridor space. The school will launch a geothermal system for its heating and cooling – the first one in the school district. And natural lighting will allow for “free lighting” most of the day.
The 100-year-old school will follow a similar “past meets present” philosophy, preserving dominant architectural features of the original building. The city’s First Nations culture will be incorporated into the building – the front atrium to resemble a medicine wheel.
Dan Horochuk, the capital projects coordinator with School Division no. 83, is the liaison for the Enderby build. Horochuk has dedicated 26 years to the school division, specifically all of the Capital works, and now finds himself in transition toward retirement.
The Enderby school, a project that Horochuk will oversee until completion, will present the 80 kindergarteners and 275 Grade 1 to Grade 7 students with a magnitude of learning opportunities. The Enderby school is the first to incorporate interactive electronic Smart Boards in every classroom, as well as a HMI (Human Machine Interface) pad, complete with a menu to adjust lights, roll shutters, and thermostat, that will replace the light switch at the door. The HMI pad will also integrate with the audio/visual controls, presenting energy consumption data per classroom that will act as a valuable teach ing tool. The pad utilizes a computerized graphic – a green-leafed tree, which turns brown during excessive energy consumption – to display the school’s energy use.
“Energy reduction is huge right now,” Horochuk says. “Having the kids able to quantify something and see the results



Right: Perspective rendering of Southern Okanagan Secondary School in Oliver. Below: Interior rendering of multi-purpose room at Southern Okanagan school.
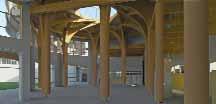

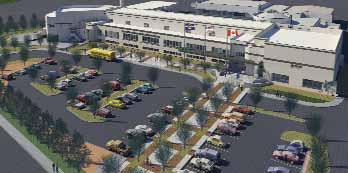

will effect change. Anyone can look at [the tree graphic] and understand it immediately. They don’t have to look at a graph or chart. So we’re very confident this will be a huge step in the right direction.”
On the path to a greener future, construction in the Oliver community has also helped reduce B.C.’s carbon footprint.
“We are striving to be one of the few high schools in B.C. to achieve LEED Gold certification,” Mitch Van Aller, director of facilities for School District no. 53, says. “We’ve introduced geothermal heating, solar water and electricity, and a wind turbine on site.”
Production commenced on Oliver’s Southern Okanagan Secondary School June 2010 and is set for completion September 2012. The $31.8 million, ecofriendly build is also the largest project to use the Electronic Bidding System – a system that allows users to view all information related to a bid online.
In an effort to perpetuate change, the new science wing acts as a perspective learning tool for staff and students, with a complete, computerized panel that allows access to each of the school’s systems.
Add to an already growing list of ecofriendly schools in the B.C. Interior, Vernon has also begun construction on a $43 million dollar LEED-certified school renovation, thus confirming the idea that ‘green’ building is no longer a small segment of the industry, but rather a commonplace practice.
ROOFING CONTRACTORS ASSOCIATION OF BRITISH COLUMBIA
