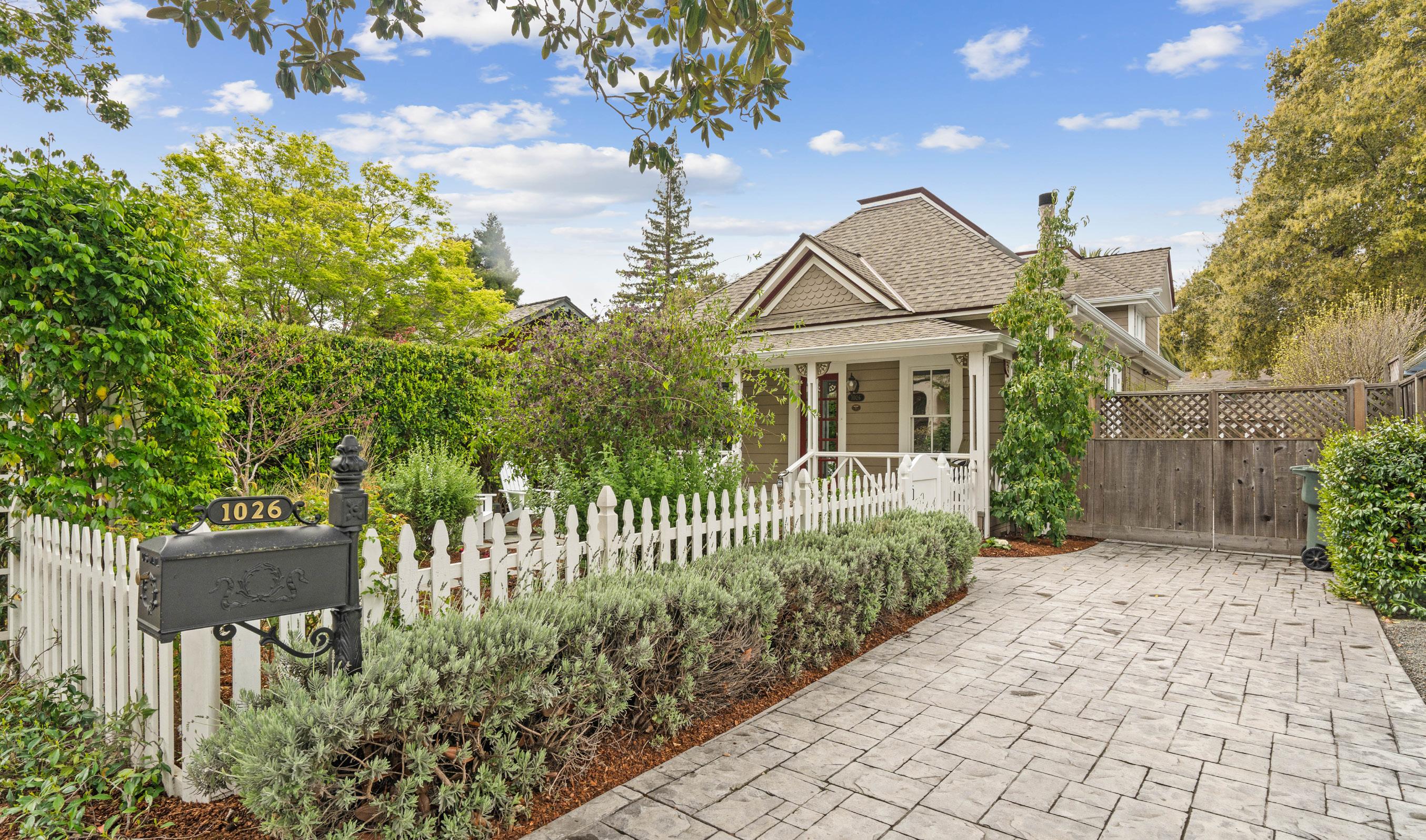

1026 WEBSTER STREET
 PALO ALTO
PALO ALTO
 Professorville
Professorville

3 Bedrooms, 2 Bathrooms
1,501 Sq. Ft. Home, 4,000 Sq. Ft. Lot



1026 WEBSTER STREET
 PALO ALTO
PALO ALTO
 Professorville
Professorville

3 Bedrooms, 2 Bathrooms
1,501 Sq. Ft. Home, 4,000 Sq. Ft. Lot
Old-world charm blends seamlessly with contemporary sophistication in this attractive 3-bedroom home set in the soughtafter Professorville neighborhood. Dating back over a century, the home has been thoughtfully updated to cater to modern living, boasting over 1,500 square feet of bright and stylish living space. Glide through an open floorplan featuring the living room with a fireplace, the well-appointed kitchen with stainless-steel appliances, and the second-floor primary suite with a spa-like bathroom. Great space for outdoor enjoyment awaits in the backyard with a large brick patio, complemented by a detached office to work from home in privacy. Conveniently located, this home places everything Palo Alto has to offer at your fingertips – upscale shopping and dining along University Avenue, numerous parks within a mile, and easy access to Stanford University, Caltrain, and Highway 101. Plus, children may attend top-ranked schools, including Addison Elementary just across the street (buyer to verify eligibility).
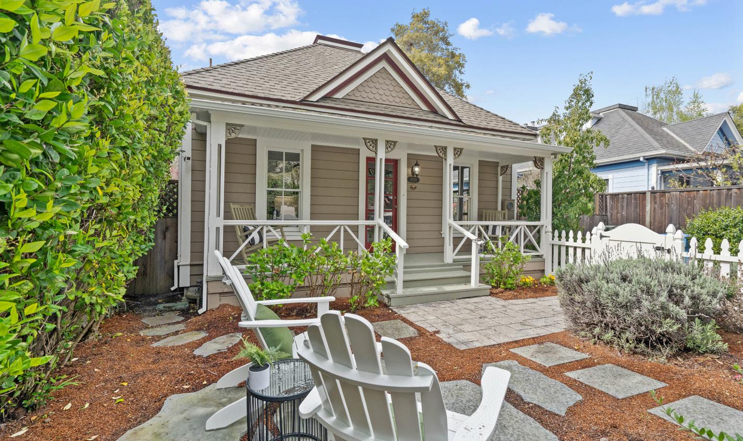

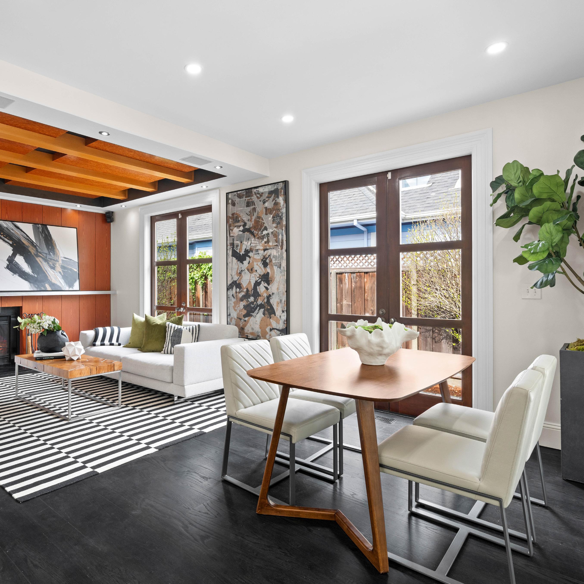
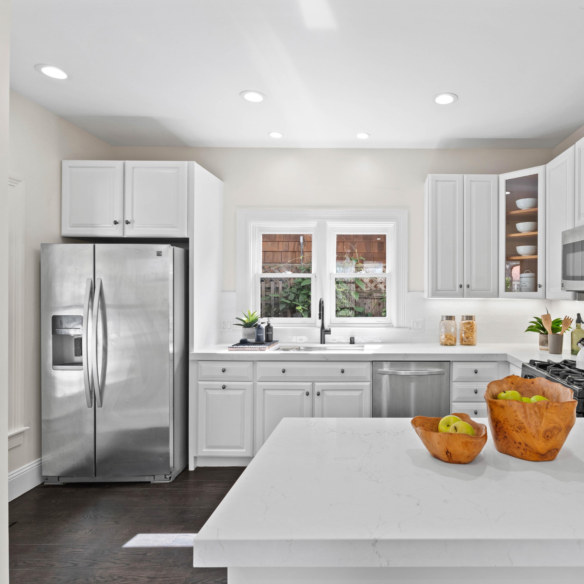

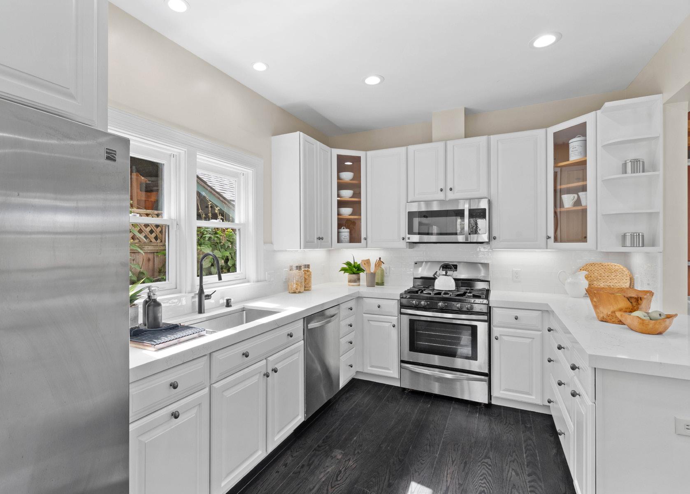
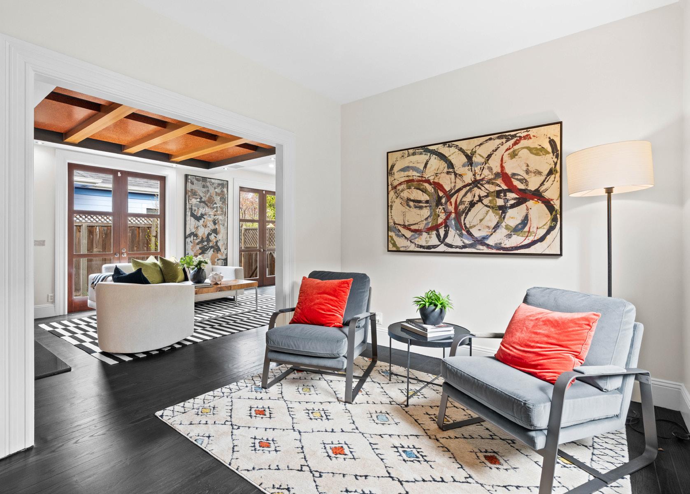
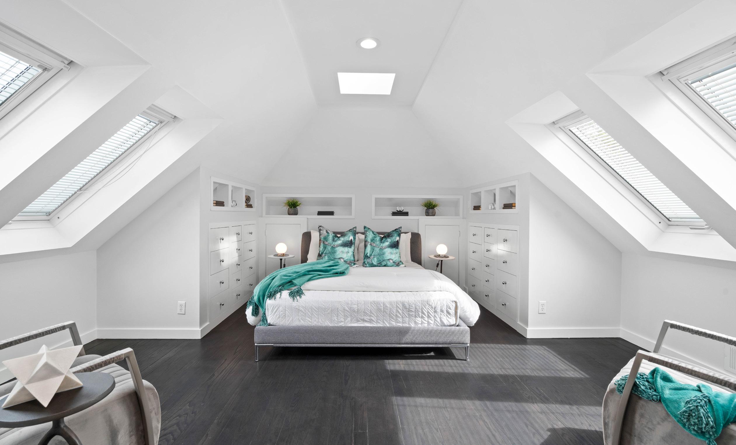
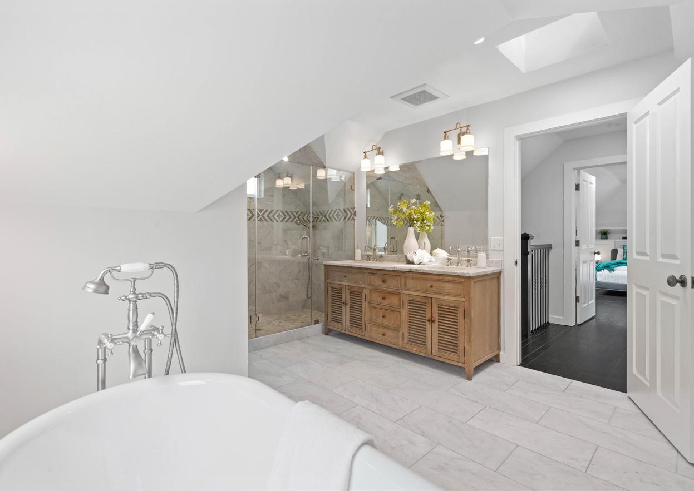
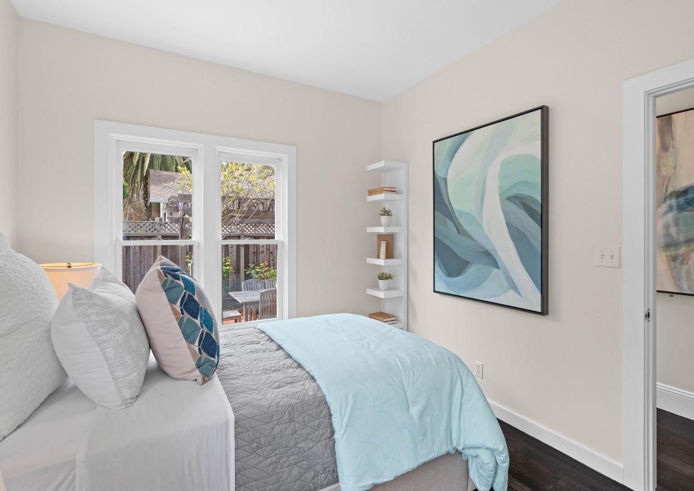
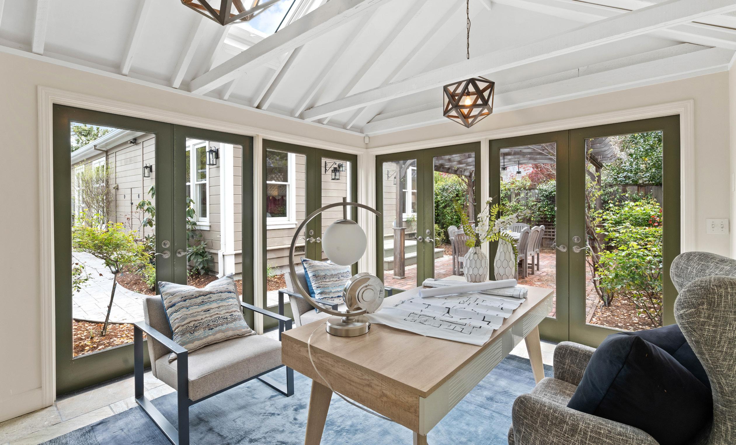
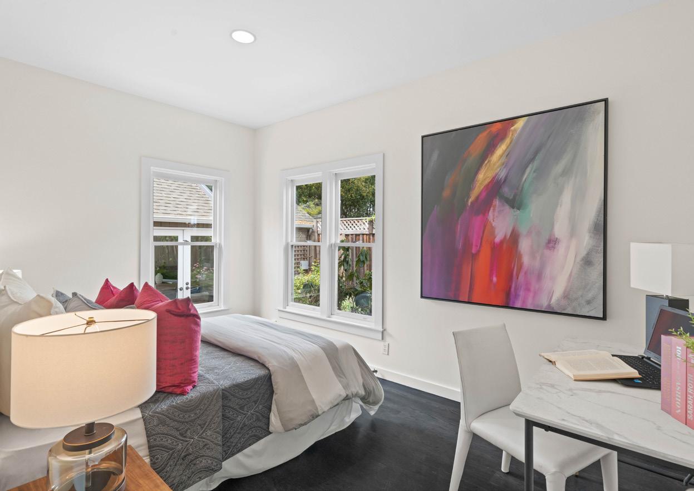
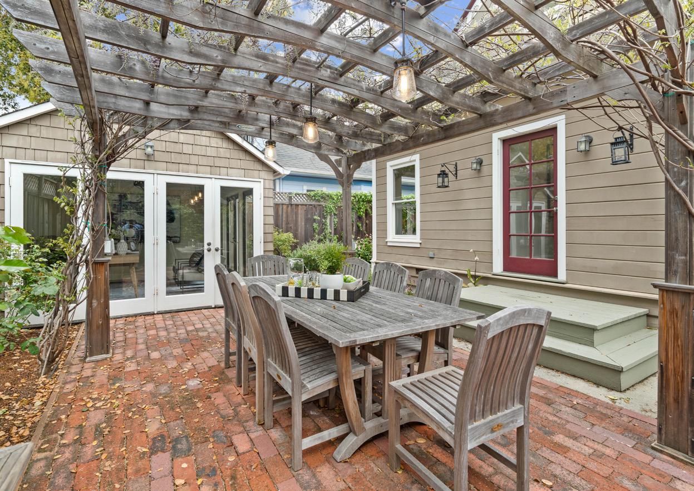
2. Greene Middle 3. Palo Alto High 4. University Avenue
5. Rinconada Park 6. Eleanor Pardee Park 7. Heritage Park 8. Stanford University 9. Caltrain 10. US-101
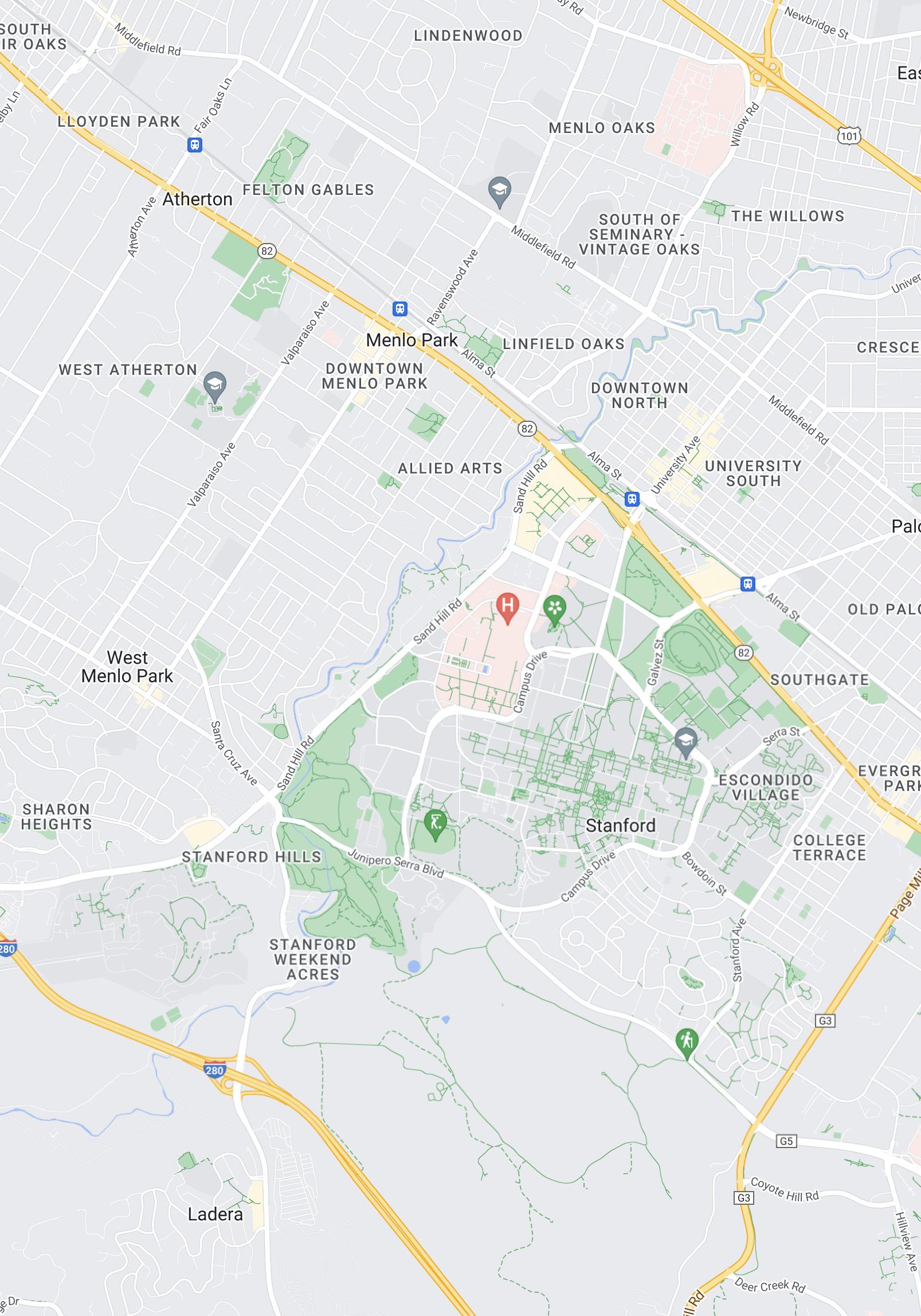 1. Addison Elementary
1. Addison Elementary

• 3-bedroom, 2-bathroom home of 1,501 square feet (per county) set on a lot of 4,000 square feet (per county) in the Professorville neighborhood
• Beautiful home built more than a century ago, with stylish interiors updated with a modern lifestyle in mind
• White picket fence encircles the home, with arbor entrance leading to front porch; interiors enjoy fresh paint and refinished hardwood floors
• Bright, airy living room with fireplace and 2 sets of glass doors to side patio
• Formal dining room perfect for entertaining
• Well-appointed kitchen with quartz countertops and suite of stainless-steel Kenmore appliances
• Primary suite encompasses entire second floor; includes multiple closets and storage options, plus spa-inspired bathroom with soaking tub, dual vanities, and oversized shower with multiple showerheads
• Two additional bedrooms served by bathroom with tub and shower
• Backyard includes trellis-covered brick patio, side patio, and detached office
• Paver driveway provides parking
• Incredible location within walking distance of University Avenue; within one mile of Rinconada, Eleanor Pardee, and Heritage parks, as well as Gamble Garden; convenient to Stanford University, Caltrain, and US-101
• Acclaimed Addison Elementary just across the street; also served by Greene Middle and Palo Alto High (buyer to verify eligibility)
For video tour, more photos & information, please visit:

