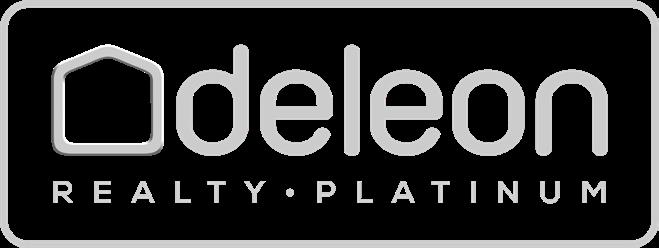

1111 HOPKINS AVENUE




1111 HOPKINS AVENUE

Immerse yourself in the quintessential Palo Alto lifestyle with this exquisite home nestled in the coveted Community Center neighborhood. Surrounded by beautiful parks, exceptional shopping and dining, and top-rated schools, this residence offers the perfect blend of luxury and convenience, all just a short stroll away. Spanning over 3,750 square feet across three meticulously designed levels, this home exudes elegance and quality, with expansive formal rooms, a gourmet chef’s kitchen, a versatile office, cozy fireplaces, and a sprawling lower level ideal for entertaining or relaxing. Five bedrooms include a luxurious primary suite featuring a Jacuzzi tub and a dual shower, creating a private spa-like retreat. The serene backyard offers an inviting space to unwind outdoors, while additional amenities include air conditioning and a two-car garage. Located directly across from Rinconada Park, and just about a mile from University Avenue, this home also provides easy access for children to walk or bike to acclaimed schools like Walter Hays Elementary, Greene Middle, and Palo Alto High (buyer to verify eligibility).
5 Bedrooms
3.5 Bathrooms
3,756 Sq. Ft. Home
6,885 Sq. Ft. Lot

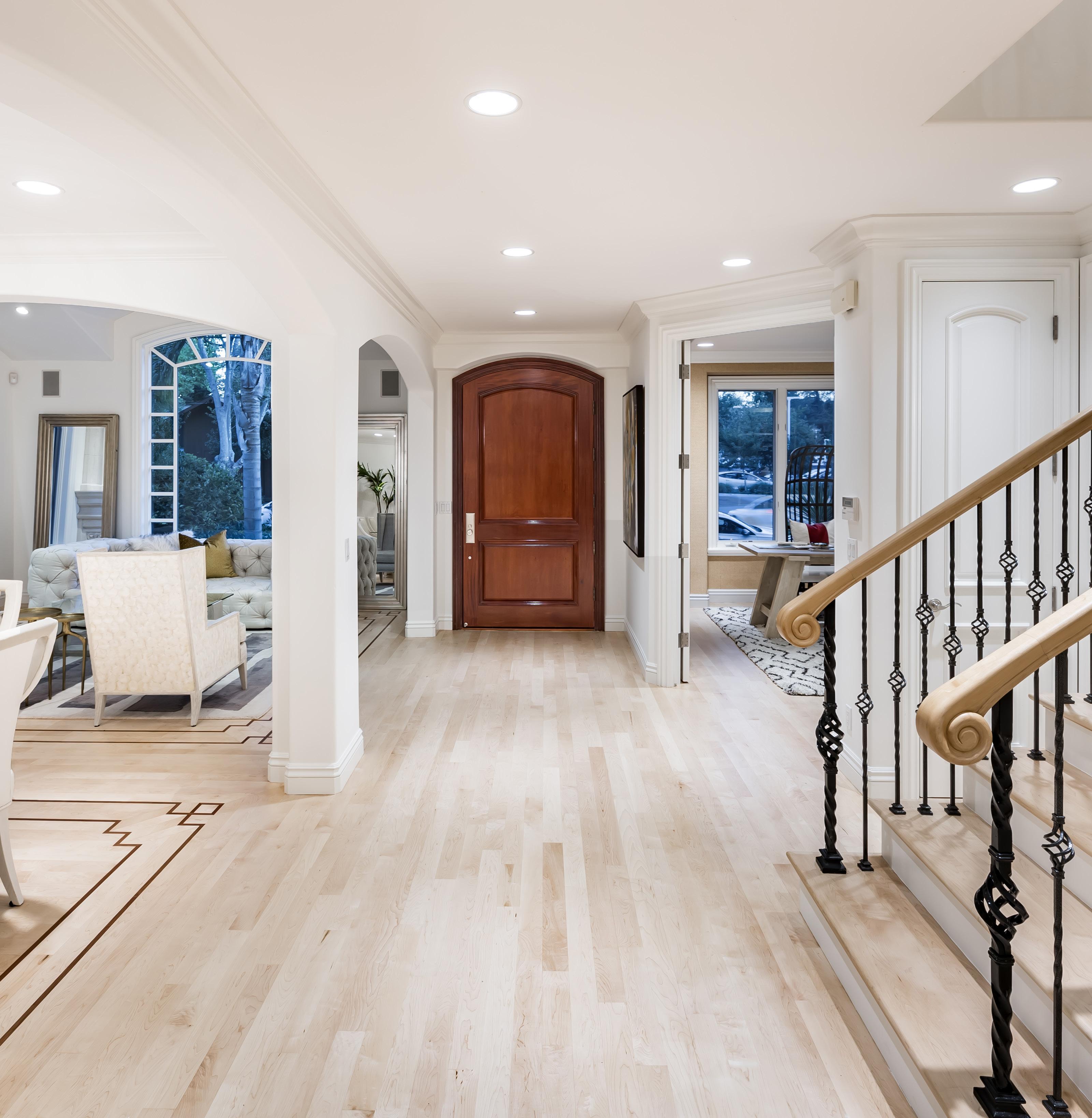


Vaulted ceilings crown the living room featuring a centerpiece gas fireplace with an intricately carved mantelpiece




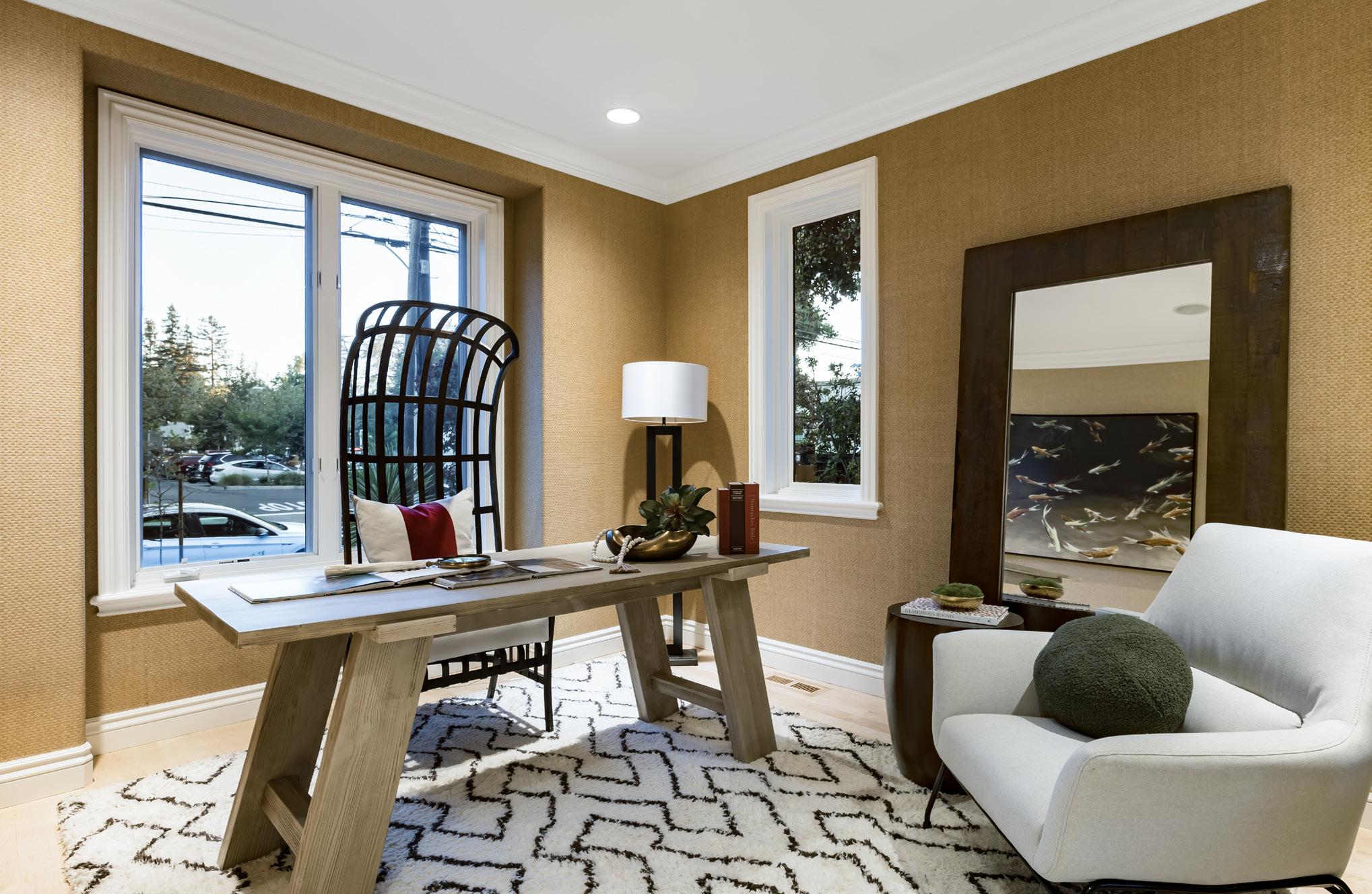
Office provides comfortable work-from-home space
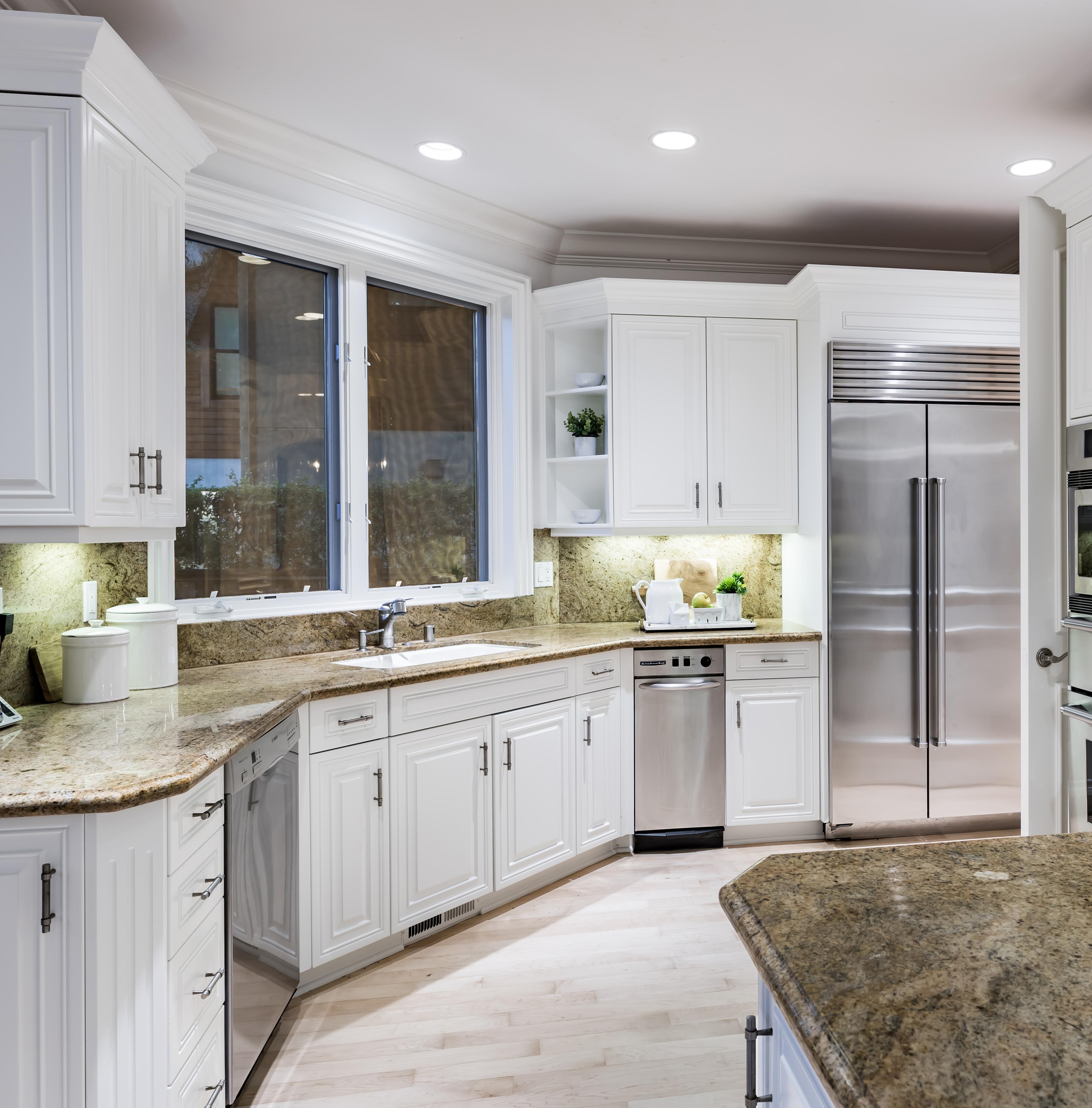








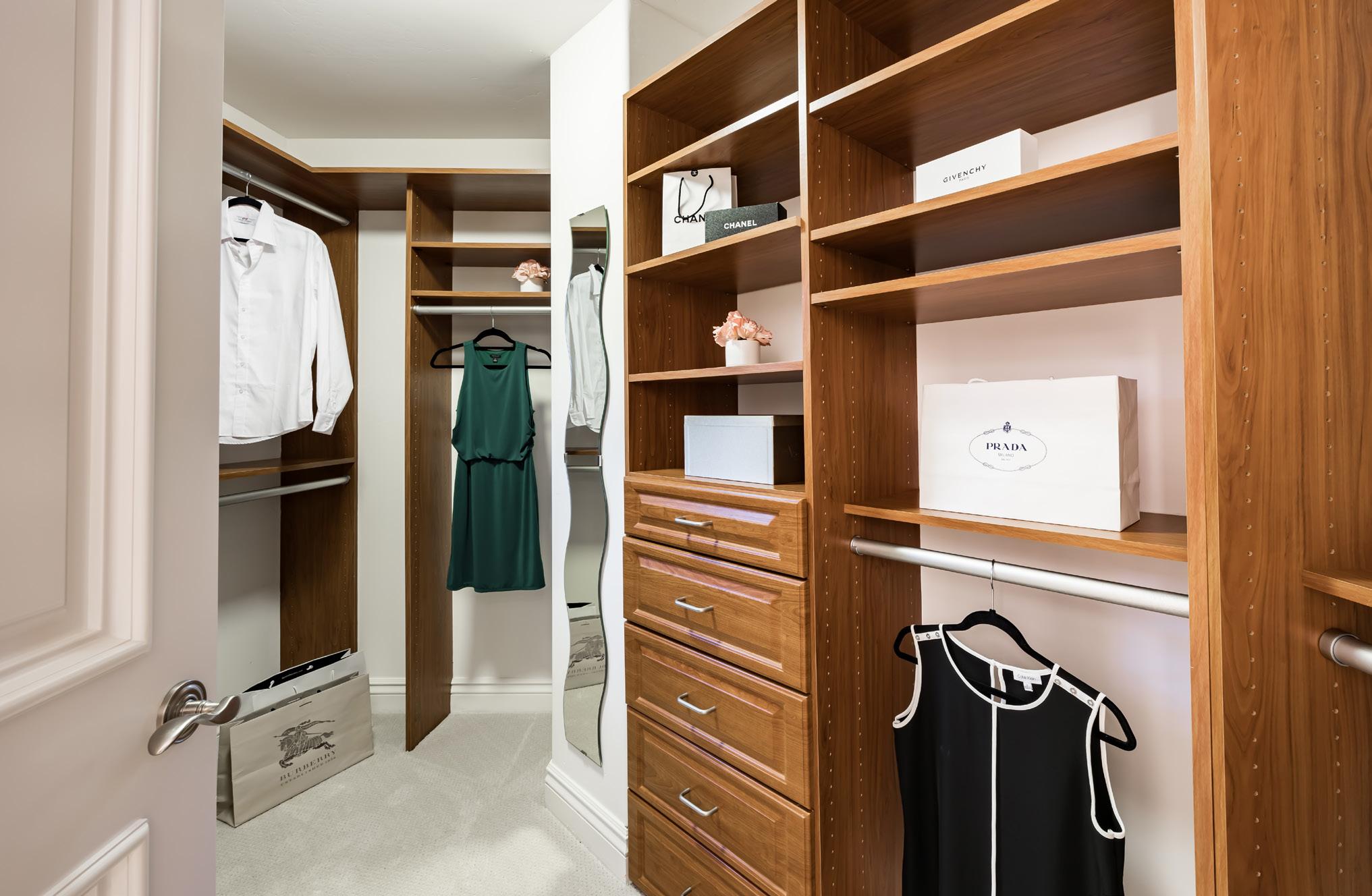






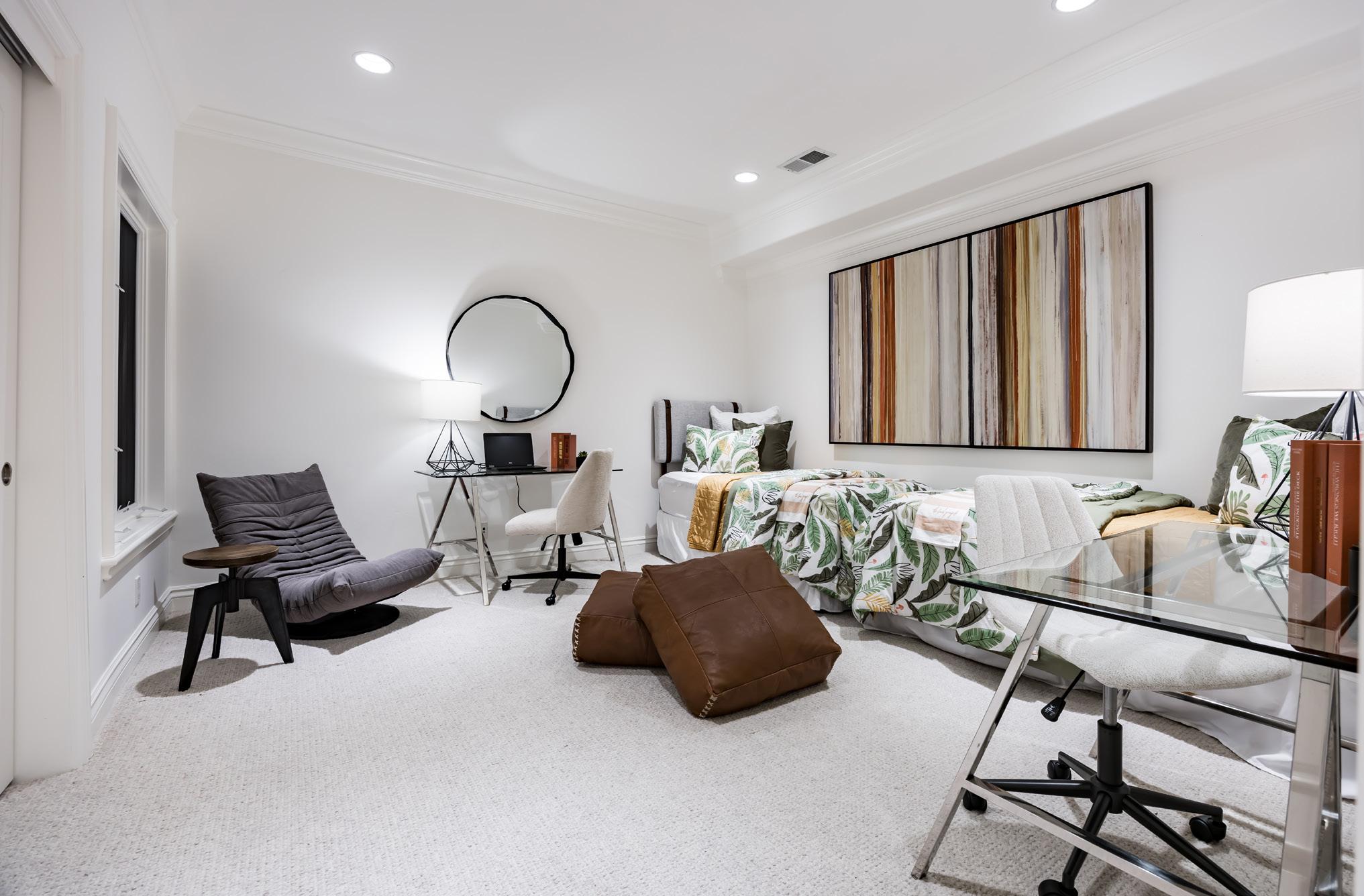


Downstairs level unfolds with expansive flexible-use space with a wet bar and a sliding glass door opening to a patio

• 5-bedroom, 3.5-bathroom home of 3,756 square feet (per county) set on a lot of 6,885 square feet (per county) in the Community Center neighborhood
• Beautiful Mediterranean styling provides outstanding curb appeal; stone pathway leads to front door, opening to a three-level floorplan
• Bright, light interiors enjoy refinished hardwood floors, natural stone finishes, arched entryways, and crown molding; staircase connects all three levels of the home
• Two additional upstairs bedrooms served by a bathroom with a tub and shower
• Two more bedrooms located downstairs and served by a bathroom with a tub and shower
• Peaceful backyard includes large flagstone patio, shade trees, and foliage
• Additional features: downstairs storage room and laundry room; main-level powder room; air conditioning; detached 2-car garage with EV charger
LIVING SPACES
• Vaulted ceilings crown the living room featuring a centerpiece gas fireplace with an intricately carved mantelpiece
• Dining room adjoins living room and includes a chandelier
• Chef’s kitchen with granite countertops, ample wood cabinetry, and appliances from brands such as Thermador; casual dining area opens to the grounds
• Family room with fireplace surrounded by built-in entertainment center
• Office provides comfortable work-from-home space
• Downstairs level unfolds with expansive flexible-use space with a wet bar and a sliding glass door opening to a patio

BEDROOMS
• Double doors open to upstairs primary suite beneath a tray ceiling; spa-inspired marble bathroom features dual vanities, a Jacuzzi tub, and a dual shower
• Outstanding location across the street from Rinconada Park; approximately a mile away from the shops and restaurants of University Avenue; walking distance from Caltrain; easy access to US-101 for Bay Area commuting
• Top-ranked schools Walter Hays Elementary, Greene Middle, and Palo Alto High all within walking or biking distance (buyer to verify eligibility)
Community Center offers an exceptional blend of suburban tranquility and urban convenience. Known for its tree-lined streets and charming homes, the area is highly sought after for its proximity to top-rated schools, lush parks like Rinconada, and vibrant shopping and dining on University Avenue. It’s a family-friendly, walkable neighborhood that embodies the best of Palo Alto living.




MAIN LEVEL
UPPER LEVEL

LOWER LEVEL
SIZES AND DIMENSIONS ARE APPROXIMATE, ACTUAL MAY VARY
