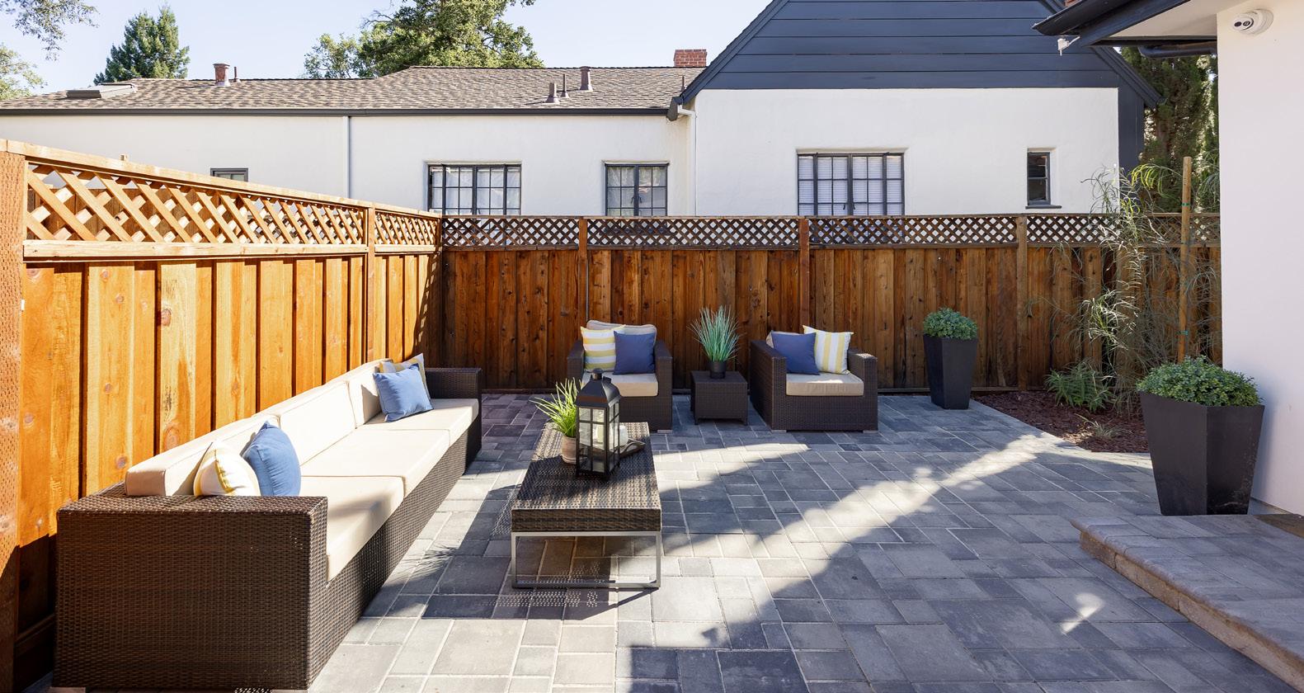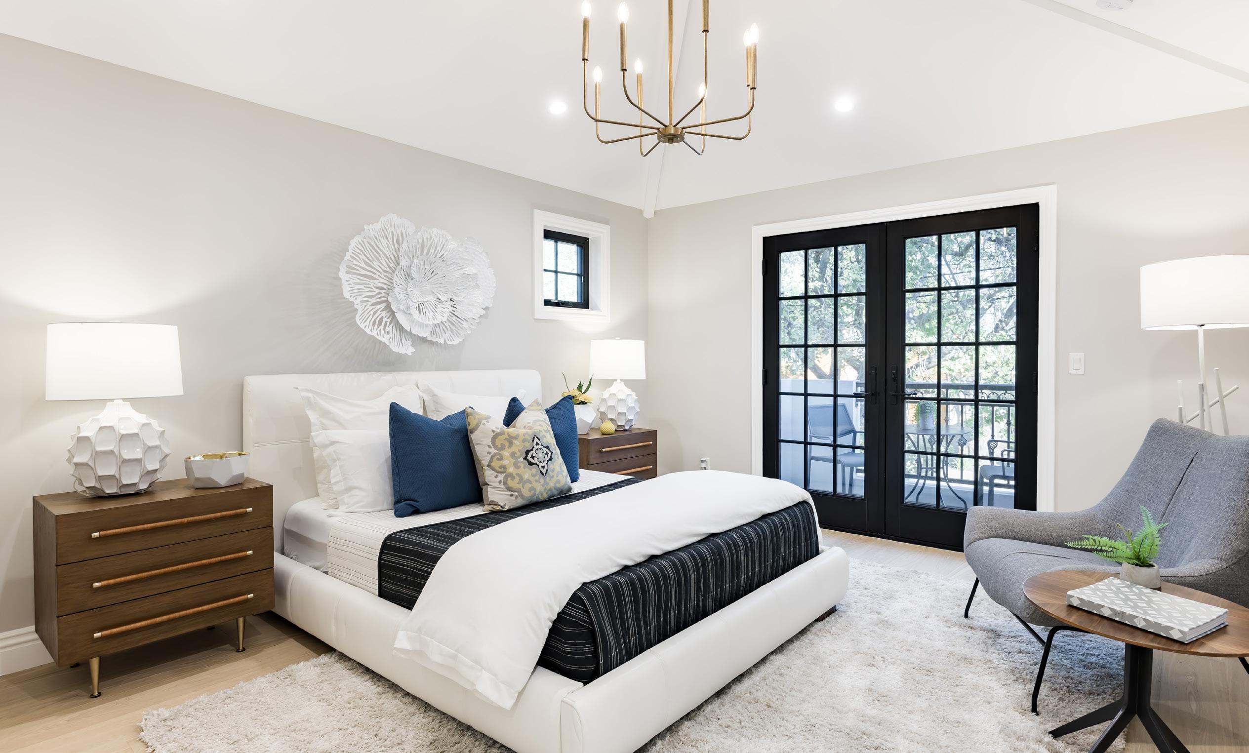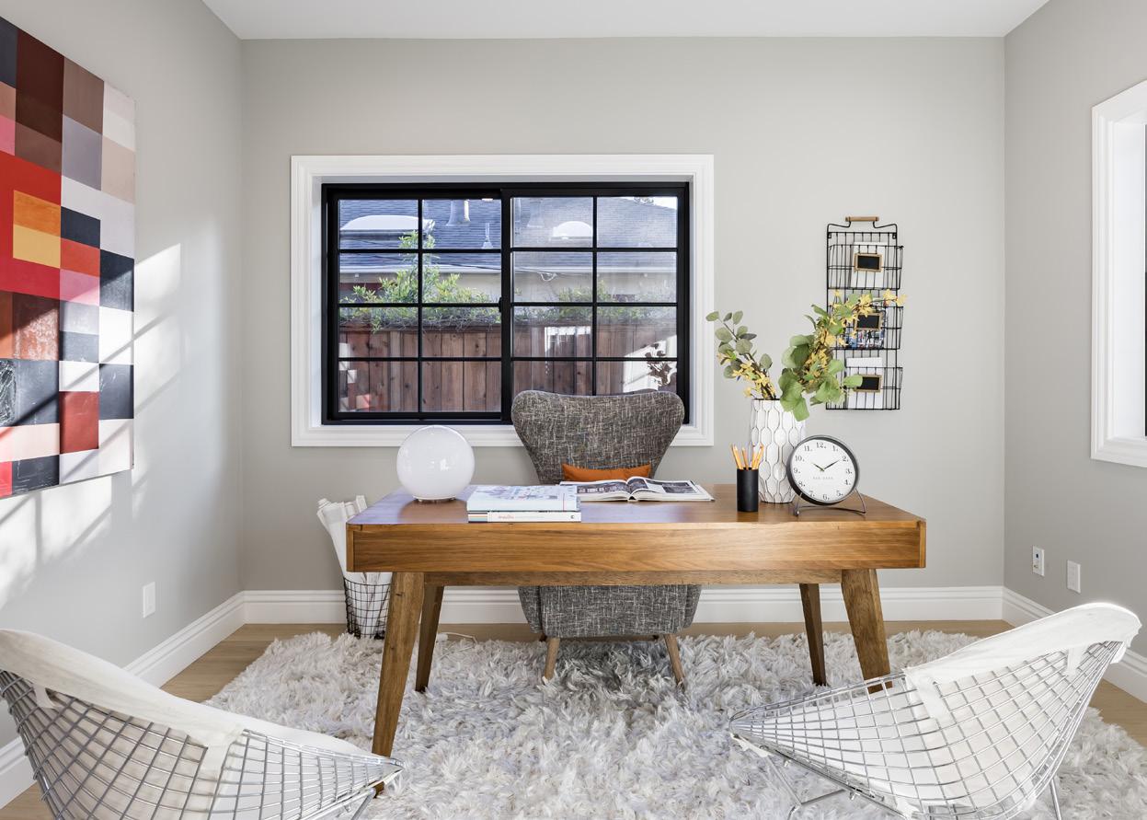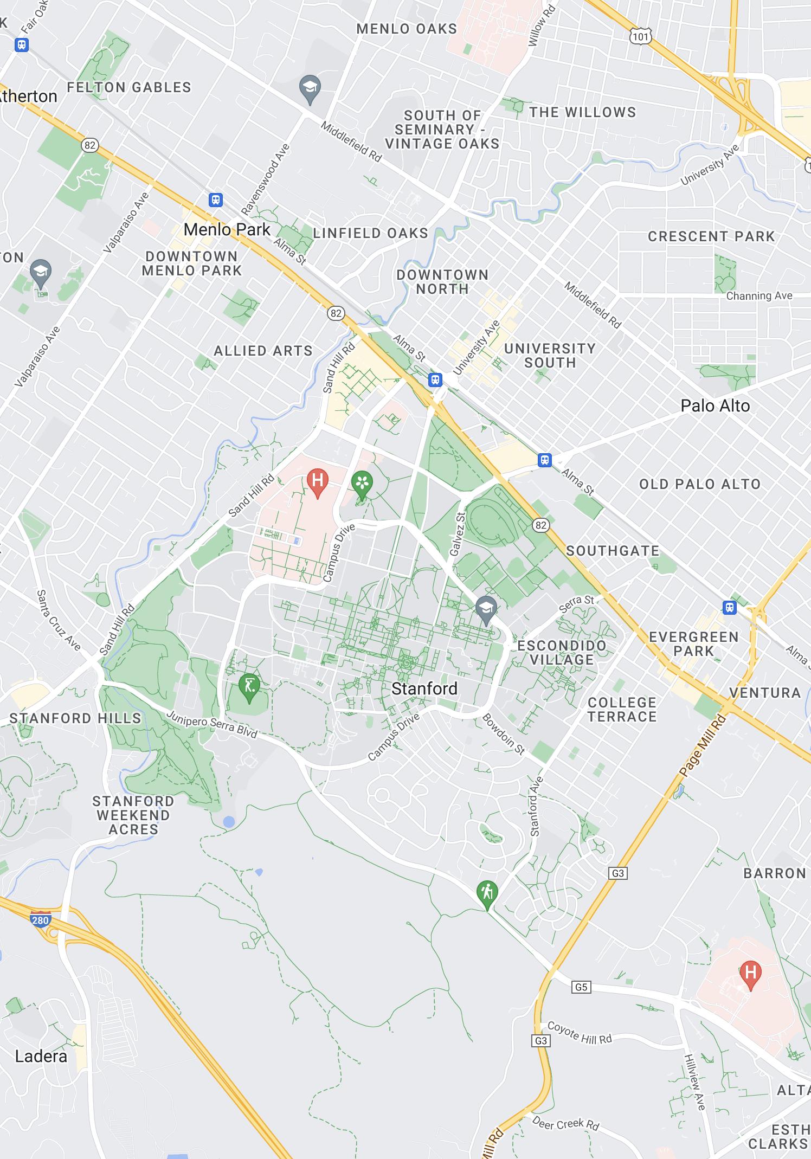

115 RINCONADA AVENUE
 PALO ALTO
PALO ALTO

Old Palo Alto

4 Bedrooms, 4.5 Bathrooms
1,872 Sq. Ft. Home



115 RINCONADA AVENUE
 PALO ALTO
PALO ALTO

Old Palo Alto

4 Bedrooms, 4.5 Bathrooms
1,872 Sq. Ft. Home
Indulge in the epitome of contemporary living in this pristine, brandnew home nestled in sought-after Old Palo Alto. Completed in 2024, this 4-bedroom residence showcases nearly 1,900 square feet of bright and airy interiors. The living room features a cozy fireplace and seamlessly connects to a generous front patio, blurring the lines between indoor and outdoor spaces. The chef’s kitchen, equipped with top-of-the-line Thermador appliances, flows seamlessly into the family room, while all bedrooms offer en suite bathrooms ensuring comfort and privacy for family and guests.
Additional amenities include air conditioning, and an attached garage for added convenience. Everything Palo Alto has to offer is within easy reach from this outstanding location – walk to beautiful parks, enjoy vibrant shopping and dining experiences along California Avenue, appreciate easy access to Caltrain and Highway 101, and be just minutes away from Stanford University. Plus, acclaimed schools Walter Hays Elementary, Greene Middle, and Palo Alto High are all within approximately 1 mile or less of your front door (buyer to verify eligibility).













 1. Walter Hays Elementary
1. Walter Hays Elementary

• 4-bedroom, 4.5-bathroom home of 1,872 square feet (per plans) in Old Palo Alto
• Brand-new home just completed in 2024
• Attractive modern Mediterranean architectural details along with meticulous landscaping and paver driveway create curb appeal
• Arched front door opens to interiors featuring wide-plank floors, high ceilings, and tremendous natural light
• Gas fireplace with porcelain surround adorns living room; sliding glass door opens to expansive front patio for indoor/outdoor living
• Living room flows into dining area
• Pristine chef’s kitchen includes Statuario gold porcelain in countertops in a matte finish, center island with sink, and suite of new, stainless-steel Thermador appliances including a 6-burner range
• Kitchen opens to family room with sliding glass door to back patio area
• Upstairs primary suite features glass doors opening to private balcony, plus dual vanities, and step-in shower with multiple heads
• Two additional upstairs bedroom suites, one with a tub and shower
• Main-level bedroom suite ideal for guests or for use as an office
• Additional features: guest half-bathroom; Navien tankless water heater; Andersen windows; air conditioning and Nest thermostat; laundry closet; Toto toilets throughout; security system with 8K cameras; attached 1-car garage
• Incredible location within walking distance of both Peers Park and Jerry Bowden Park; moments from great shopping and dining along California Avenue; convenient to Stanford University; easy access to Caltrain and Highway 101
• Top-ranked schools Walter Hays Elementary, Greene Middle, and Palo Alto High all within approximately 1 mile or less (buyer to verify eligibility)
For video tour, more photos & information, please visit:

